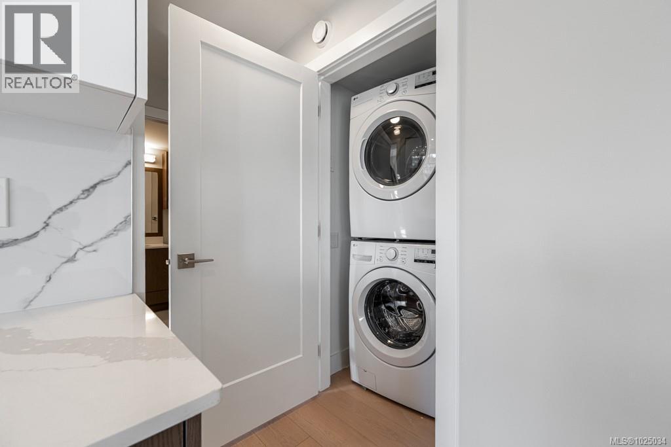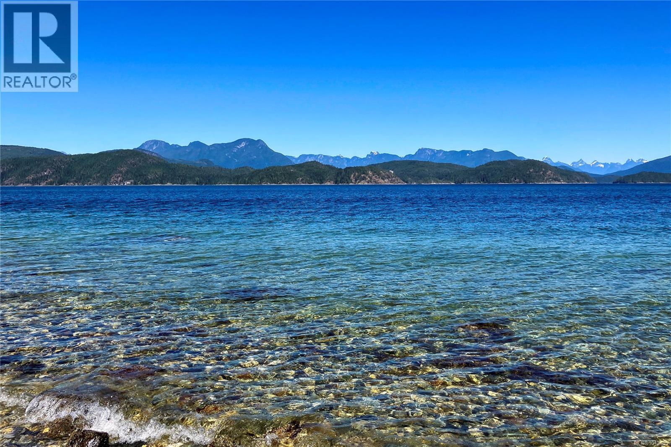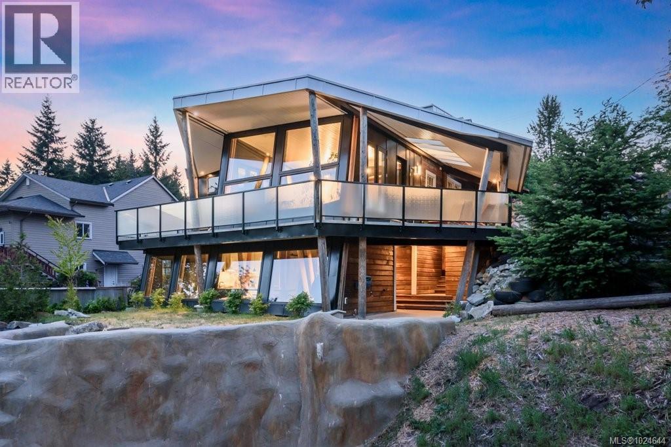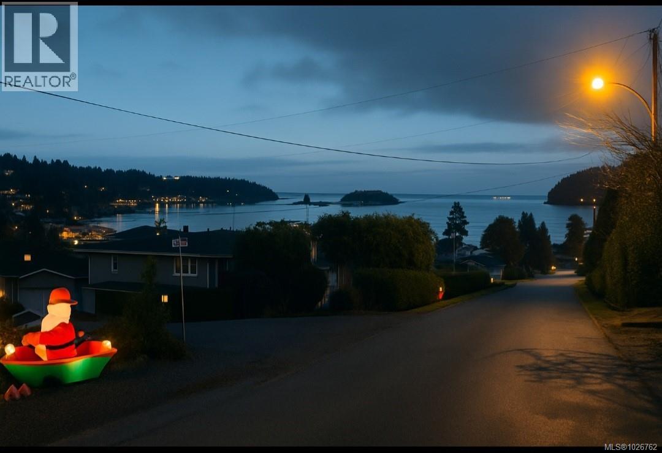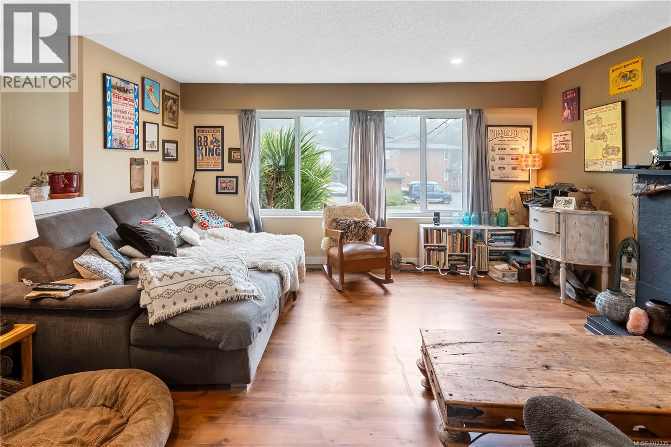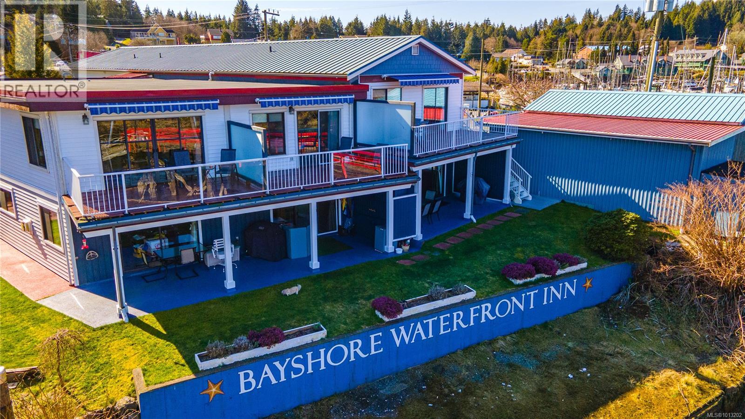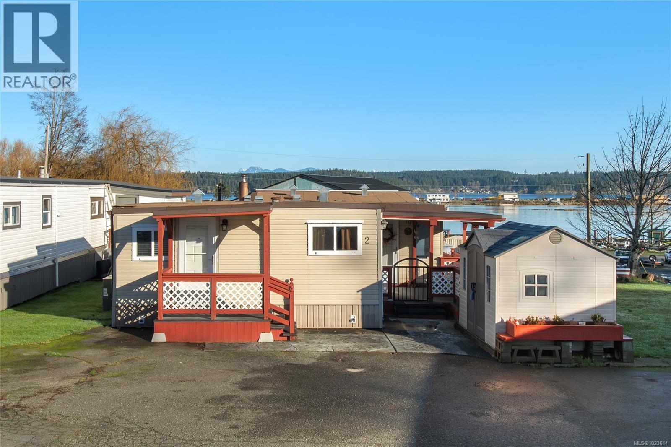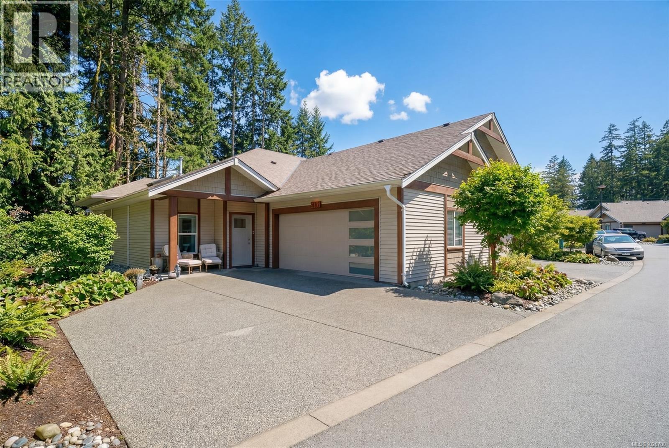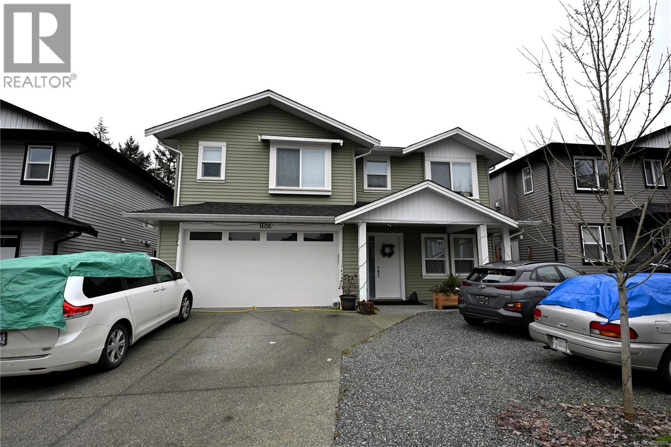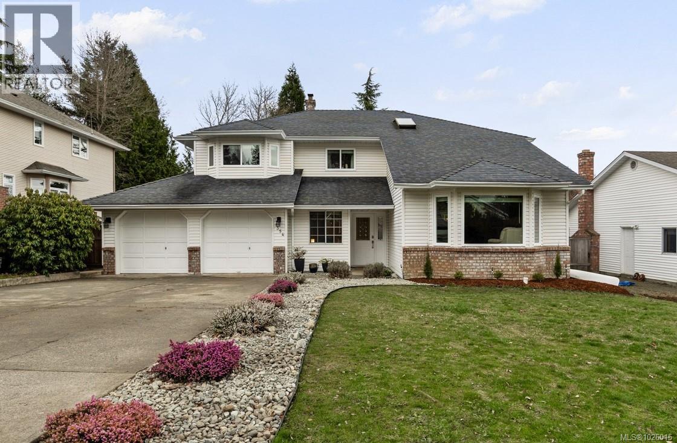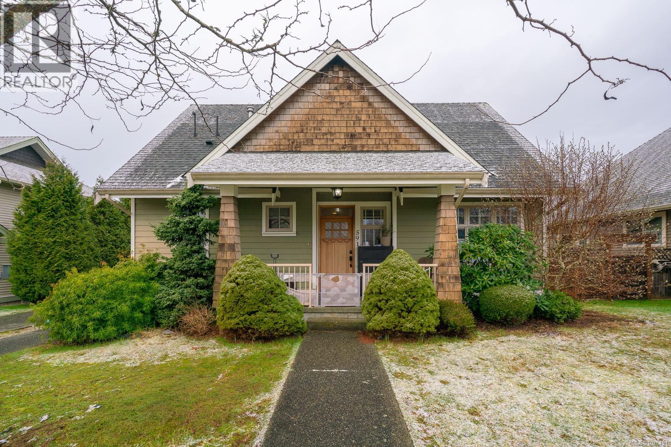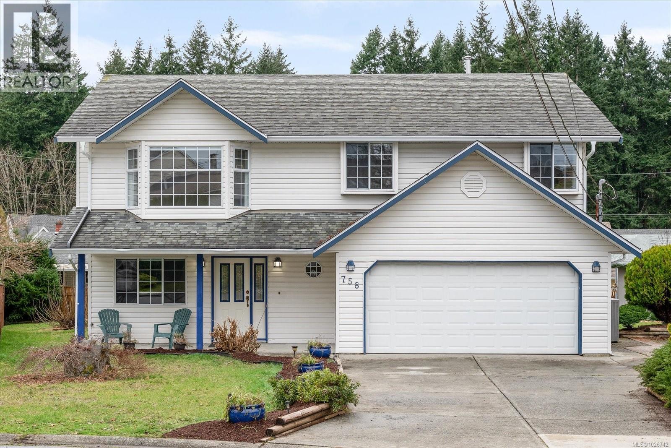320 171 Jensen Ave W
Parksville, British Columbia
Discover modern coastal living in this brand-new 2 bedroom, 1 bathroom residence located in a newly constructed building in the heart of Parksville. Thoughtfully designed with contemporary finishes and an open-concept layout, this home offers both comfort and style for today’s lifestyle. The bright living space flows seamlessly into a sleek kitchen, ideal for everyday living and entertaining. Two generously sized bedrooms provide excellent separation, including a primary suite with private ensuite, while the second full bathroom adds convenience for guests or family. Clean lines, modern fixtures, and new construction quality throughout create a move-in-ready opportunity. Enjoy the ultimate West Coast lifestyle with the beach just a short walk away, along with nearby shops, cafés, and everyday amenities. Whether you’re seeking a full-time residence, downsizing option, or investment, this unit offers outstanding value in a desirable, walkable location. 2 dogs or 2 cats or 1 dog and 1 cat allowed Viewings available by appointment from 12–7 PM daily, starting February 3. A rare opportunity to own a brand-new home steps from Parksville’s shoreline. (id:48643)
Sutton Group-West Coast Realty (Nan)
1572 Squirrel Cove Rd
Cortes Island, British Columbia
Outside the foreign buyer ban area, this is a rare chance to own over 11 acres of pristine, private walk-on waterfront on Cortes Island, with 330 feet of walk-on beach and sweeping views across Desolation Sound. Nestled in the peaceful Squirrel Cove area, the property is a nature lover’s dream, surrounded by mature forest and abundant wildlife. The gently sloped lot offers an ideal building site near the shoreline, with additional options closer to the road. Watch whales pass by, or enjoy world-class kayaking, fishing, and oyster picking right at your doorstep. The Squirrel Cove General Store—just a short walk away—provides groceries, post office, liquor store, gas pumps, and a public dock with boat moorage. An original 1970s cabin, built from timber harvested on the property, is included in the sale and offered as-is. Whether you envision a private retreat, family legacy property, or island getaway, this is a one-of-a-kind opportunity to create something special. (id:48643)
RE/MAX Check Realty
2613 Dunsmuir Ave
Cumberland, British Columbia
Located on a quiet historic road in Cumberland, this curated and beautifully restored home blends architectural character, environmental efficiency, and modern comfort. Built with local timber, island marble, a cedar shake and EPDM rubber roof, heated concrete floors, zone-controlled heat pumps, and a new 5.5 kW solar system. The main residence features 3 bedrooms including a character-filled loft, curved reclaimed wood stairwell, forest views, and a cozy fireplace. The lower level has a legal studio suite with separate access, offering excellent flexibility for guests or income potential. Outdoor spaces include covered porches and decks, granite rock work, irrigated gardens, a passively cooled root cellar, and a natural swimming pool. Zoned R-1A, allowing for vacation rentals, and has designs ready for a future garage or coach house. Close to downtown amenities and mountain trails, this is a rare opportunity to own a piece of livable art that supports a healthy, active lifestyle. (id:48643)
Exp Realty (Ct)
1620 Loat St
Nanaimo, British Columbia
If you want to live/build in the best area of departure bay this is one of the best entrances to live on a Clean 7200 sq ft lot surounded by mature established properties & set along the edge of a plateau giving you a sweeping ocean view over popular Departure Bay beach with its beautiful boardwalk & commercial amenities. Weather looking to raise your family, enjoy your retirement or develop a property in an attractive neighborhood this land can provide you with the competitive edge you have been looking for. R5 zoned allows for up to 4 units of residential. If combined with adjacent 1630 loat st doubling your site to 14400 sq ft & develop up to 8 units across both lots. Utilizing the sewer right of way for site access/parking in a proposed development plan can quickly turn the typically viewed negative(right of way) into a nutrel/net positive when looking to maximize your buildout. Single or multifamily development these sites are ready for any of your future plans (id:48643)
460 Realty Inc. (Na)
1550 Larch Rd
Ucluelet, British Columbia
Bright and Central Family Home with Suite. This centrally located, bright and sunny family home offers excellent versatility with a 3-bedroom, 1.5-bath main level and a 1-bedroom, 1-bath suite on the lower level, complete with a separate entrance. The home has seen many updates over the years, including laminate flooring upstairs, a refreshed laundry area, a new roof in 2012, new oil tank, and the addition of the spacious suite. Outside, enjoy an easy-care, fully fenced backyard that soaks up all-day sun—ideal for gardening, entertaining, or a safe play space for kids and pets. Conveniently situated close to schools, shopping, and just minutes from local beaches and the breathtaking Pacific Rim National Park, this property offers both comfort and lifestyle. Don’t miss this opportunity to own a home with a mortgage helper in a prime location. Inquire today! (id:48643)
RE/MAX Mid-Island Realty (Uclet)
153 Hemlock St
Ucluelet, British Columbia
The Bayshore Waterfront Inn is a 10-unit property overlooking Ucluelet's Inner Harbour Boat Basin and on the Ucluelet Inlet with spectacular water and mountain views. The Bayshore has been completely renovated and updated in recent years. The rooms feature the finest hand carved furnishings personally chosen by the owners from the Far East. New balconies were added to the upper units to enjoy the afternoon sun and great views. The rooms make up is one- and two-bedroom suites, deluxe & standard rooms all with sweeping views of the Ucluelet Inlet. Located in the breathtaking community Of Ucluelet on the West Coast of Vancouver Island where the outdoor activities are abundant. The owners’ quarters has beautiful harbour views with large living areas with 2 bedrooms and 1 bathroom. This is a share sale. (id:48643)
RE/MAX Mid-Island Realty (Uclet)
2 1451 Perkins Rd
Campbell River, British Columbia
Ocean, Marina & Mountain Views! Soak in breathtaking coastal scenery from this beautifully updated 2-bed, 1-bath home in a well-maintained 55+ community. Vaulted ceilings, an open-concept layout, and a cozy pellet stove create a bright, inviting space with large windows perfectly framing the water, marina, and mountain views. Thoughtful updates throughout plus a fenced-in area and two storage sheds add comfort and convenience. Move-in ready, low-maintenance, and all about the views—this is coastal living you don’t want to miss. (id:48643)
RE/MAX Check Realty
4117 Emerald Woods Pl
Nanaimo, British Columbia
If you’re seeking comfortable single-storey living in a convenient setting close to shopping, recreation, and transit, this tastefully finished and thoughtfully designed patio home in the desirable Emerald Woods community is an ideal fit. Offering 2 bedrooms, 2 bathrooms, and 1,375 sqft of open-concept living space, the home features overheight ceilings, engineered wood floors, and a gas fireplace that anchors the main living area. Large windows fill the space with natural light, creating a warm and inviting atmosphere, while a ductless heat pump provides year-round comfort. A beautifully-appointed, well-equipped kitchen features a double oven, pantry, quartz counters, and an island with room for bar-height stools—perfect for casual meals, entertaining, or keeping the cook company with an adjoining dining area for more formal gatherings. A patio off the living room extends the space outdoors; sheltered by softly contoured landscaping creating extra privacy, this is both the perfect spot to relax at the end of a long day and the ideal venue to entertain family and friends. The spacious primary suite offers a restful retreat with a walk-in closet and a 5-piece spa-like ensuite complete with a soaker tub and separate shower, while a second bedroom down the hall easily accommodates guests, hobbies, or a home office. A 4-piece bathroom and a spacious laundry room round off this space. Pet-friendly with some restrictions (per the bylaws), the new owners will appreciate the double garage, deep driveway offering open parking, and nearby walking trails, enhancing the appeal for those who enjoy an active or nature-connected lifestyle. Ideally situated and well-maintained, this move-in-ready home is the complete package, offering the ideal low-maintenance lifestyle without compromising comfort or style. See for yourself what sets this home apart. Data and measurements have been provided by ProPhotoVI, BC Assessment, and the Property Report, and should be verified if important (id:48643)
Royal LePage Nanaimo Realty (Nanishwyn)
1656 Roberta Rd S
Nanaimo, British Columbia
Beautiful 6 bedroom, 4 bathroom open-concept family home with a legal suite in the sought-after newer development of Roberta Rd. This well-designed home offers quality finishes throughout and an ideal layout for a growing or multi-generational family. The bright, open-concept main living space is perfect for entertaining, while the fully self-contained legal suite provides excellent mortgage helper potential or flexible space for extended family. Enjoy a very spacious yard with endless possibilities for outdoor living, gardening, or play. Located just minutes from scenic walking trails and amenities, less than 10 minutes to VIU this property offers the perfect blend of comfort, income potential, and lifestyle. Data and measurements are approximate and should be verified if important. (id:48643)
RE/MAX Professionals (Na)
1354 Malahat Dr
Courtenay, British Columbia
This amazing 2658sqft, 4 bed, +office, 3 bath, home offers an ideal family layout with room for all. On the main floor, the kitchen & dining area flow seamlessly & are filled with natural light & glacier views. The sunken living room makes an impression with its lofty ceilings, bay windows & new gas fireplace. The large primary includes a 3 piece bath, walk in closet, & additional closet. 2 more bedrooms & 4 piece bath complete this level. Additional features include an office, spacious laundry room, heat pump, double car garage, crawl space & 4 car driveway. Downstairs- excellent flexibility for guests. The secondary lock-off living area has 1 bed, 1 bath, and is equipped with all appliances, including separate laundry, and private entry. Located in a desirable East Courtenay neighbourhood within excellent school catchments, this home is close to recreation, walking trails, shopping, and all amenities. A complete package for growing families seeking comfort, space, and lifestyle. (id:48643)
Engel & Volkers Vancouver Island North
591 Sarum Rise Way
Nanaimo, British Columbia
Welcome to this 3 bedroom, 3 bathroom home offering approximately 1,700 sq. ft. of comfortable living space over two levels. Situated on a nice, level lot with beautiful mountain views, this property is located in a highly desirable neighbourhood known for its tree-lined streets, sidewalks, and close proximity to parks, schools, shopping, and the downtown core. Designed with a functional and inviting layout, the main level features convenient one-level living, including a spacious primary suite complete with its own ensuite bathroom. You’ll also find a bright living room, a 2-piece powder room, laundry room, and a welcoming family room that flows seamlessly into the dining area and open-concept kitchen with island. From here, step out onto the rear deck overlooking the yard—perfect for relaxing or entertaining. Upstairs offers two additional bedrooms, a full 4-piece bathroom, and a versatile open space ideal for a home office, play area, or cozy TV room. A detached single-car garage provides added storage and parking convenience. With solid bones, a great layout, and an unbeatable location, this property presents an excellent opportunity for a buyer looking to build equity and make it their own. All measurements are approximate and data should be verified if important. (id:48643)
RE/MAX Professionals (Na)
758 De Frane Crt
Ladysmith, British Columbia
From the moment you spy Rafiki welcoming you from the front porch, you can sense the love shared within this family home. Its positivity remains! The upstairs main floor is clean and warm. And, there's the possibility of setting up an elder relative in the lower suite or carve out that area as a place for Uncle Cliff and Auntie Bruce to stay while visiting from Mississauga. This property is close to a wonderful local playground, excellent Ladysmith schools and recreation areas, and minutes from shopping. The cul du sac is a safe zone for children to play or for grandma to test out her new HD Scooter. The spaciousness of the home lends itself to having places to put stuff, create stuff, work on stuff and eat stuff. All without the stuffiness of some other suburban subdivisions. Book a viewing with your favorite agent today! (id:48643)
Royal LePage Nanaimo Realty Ld

