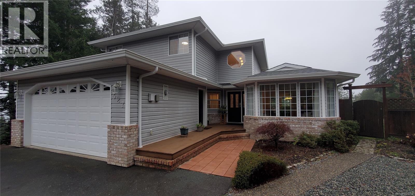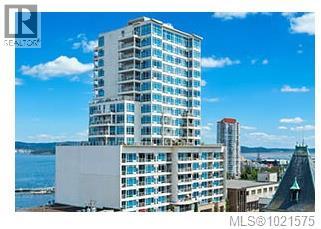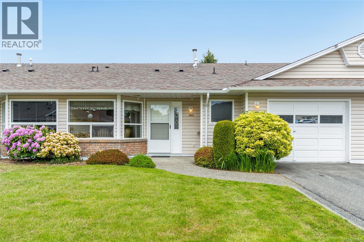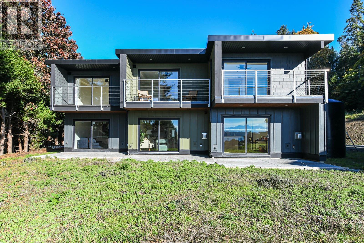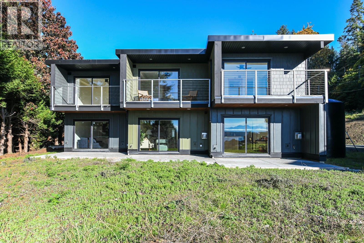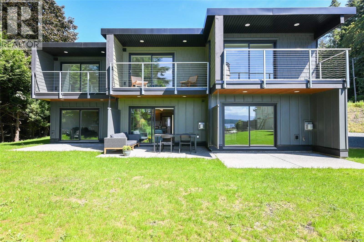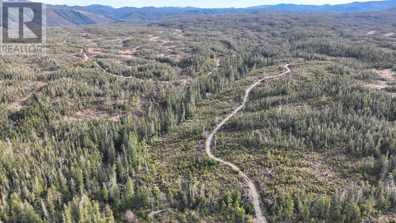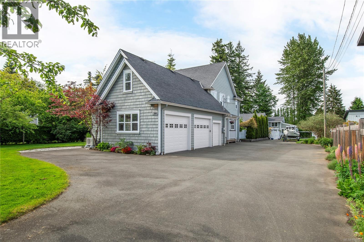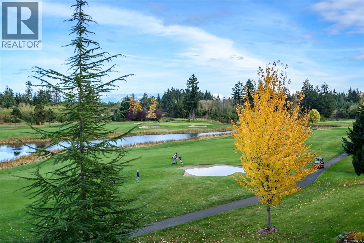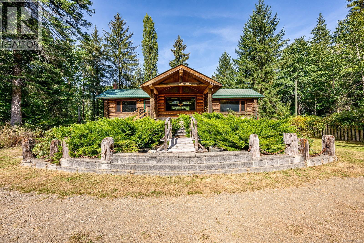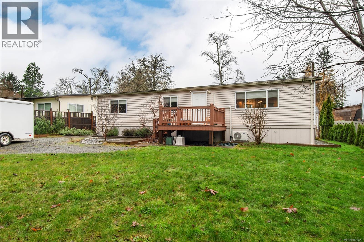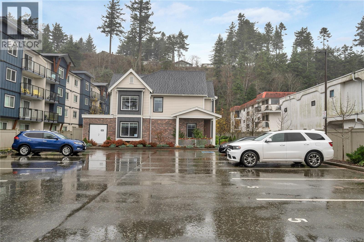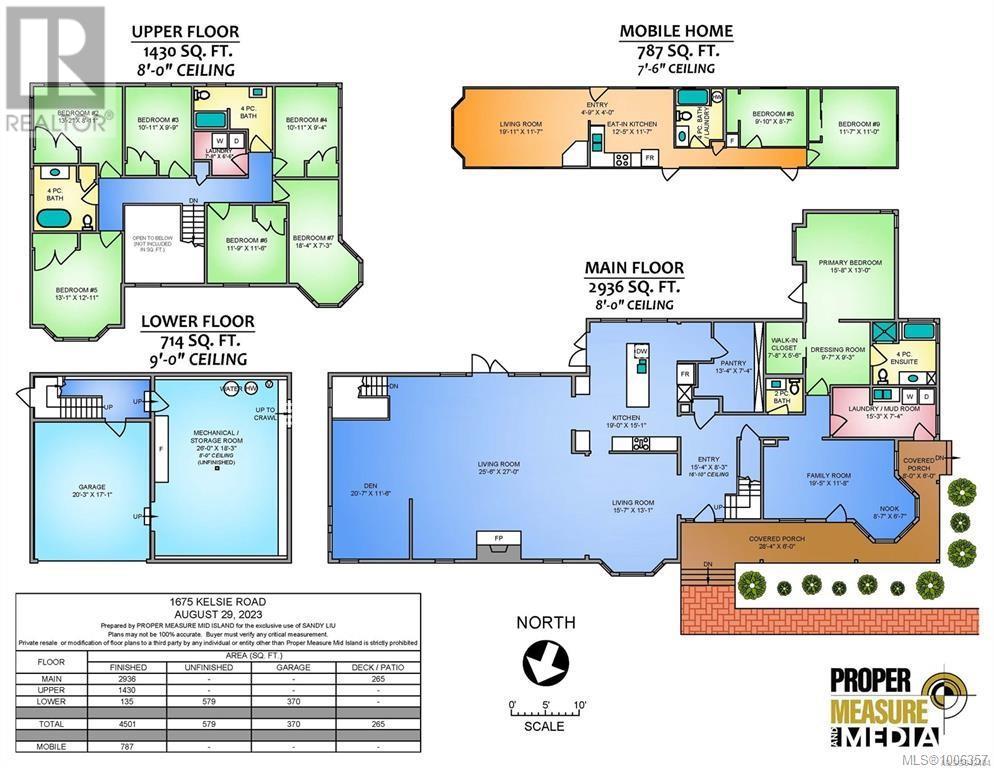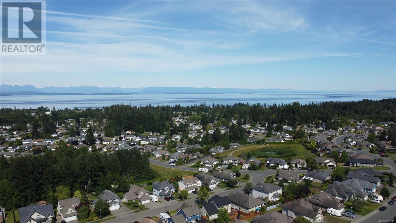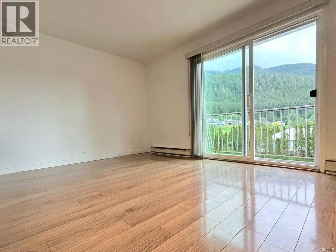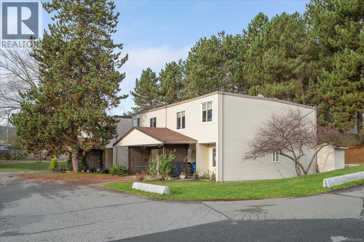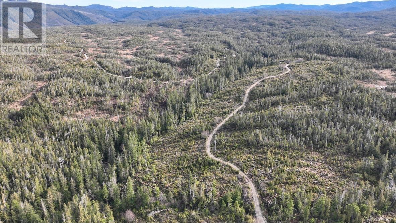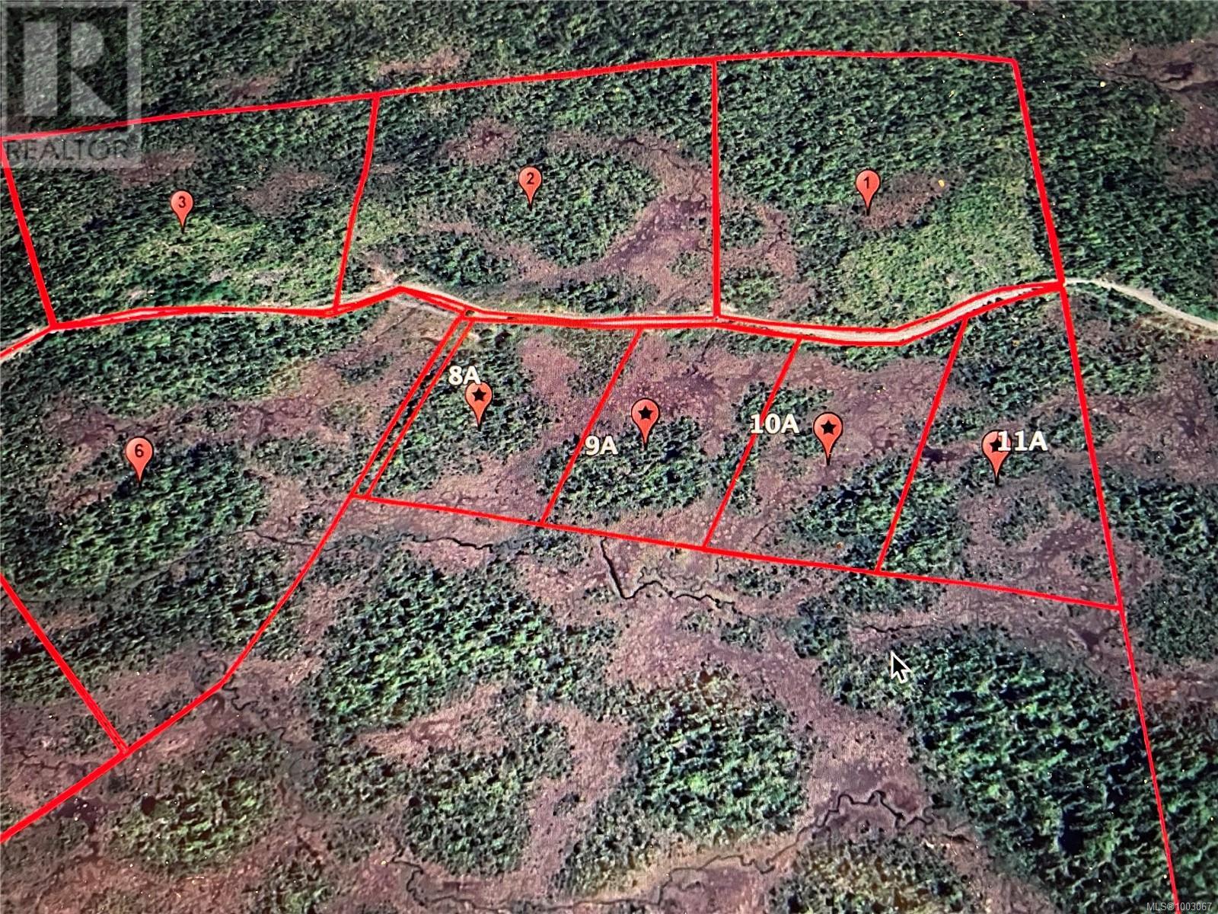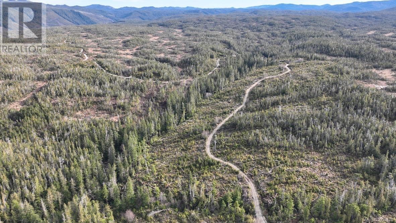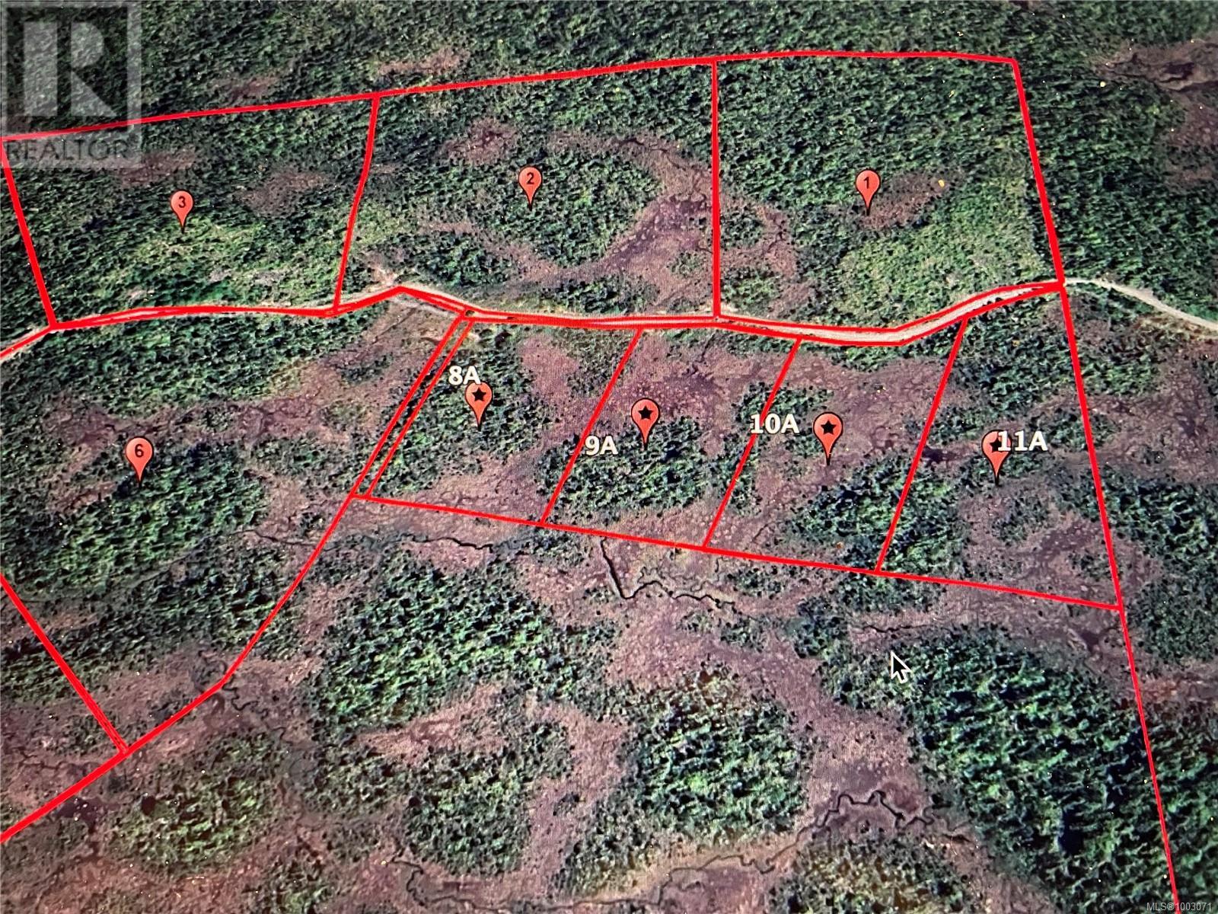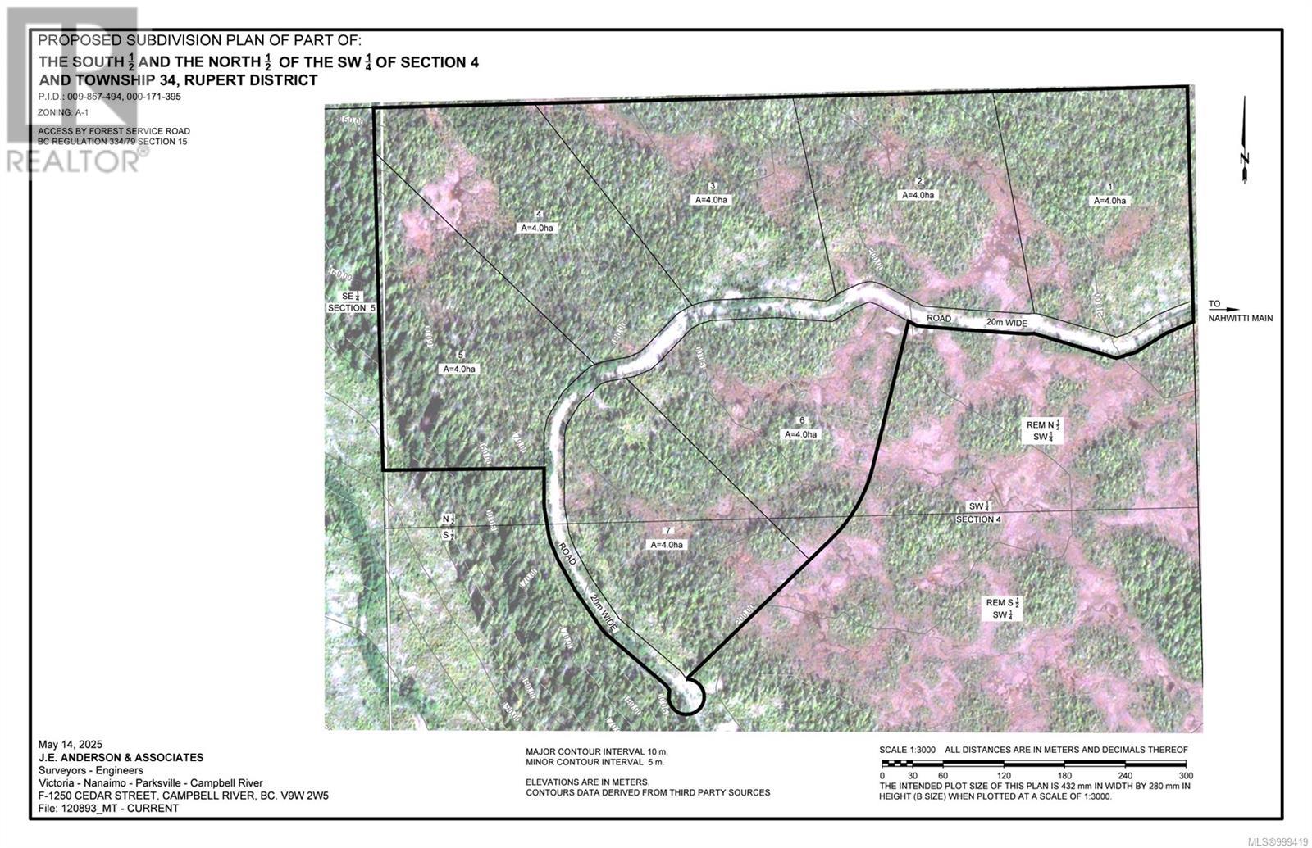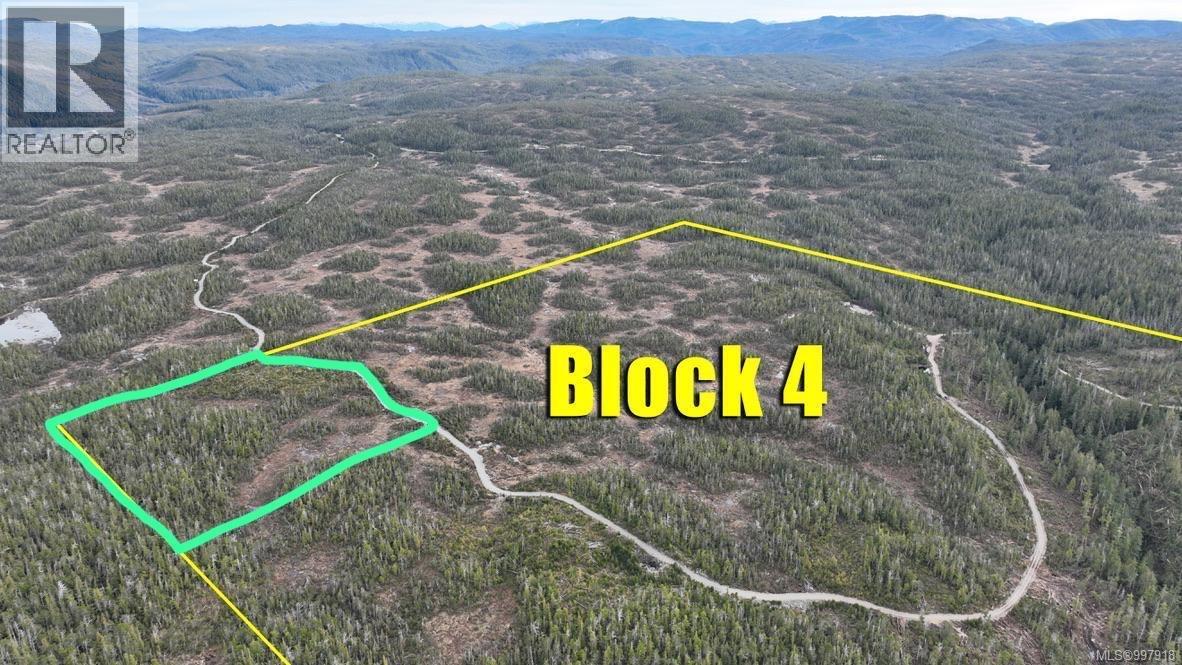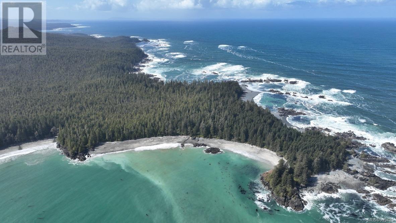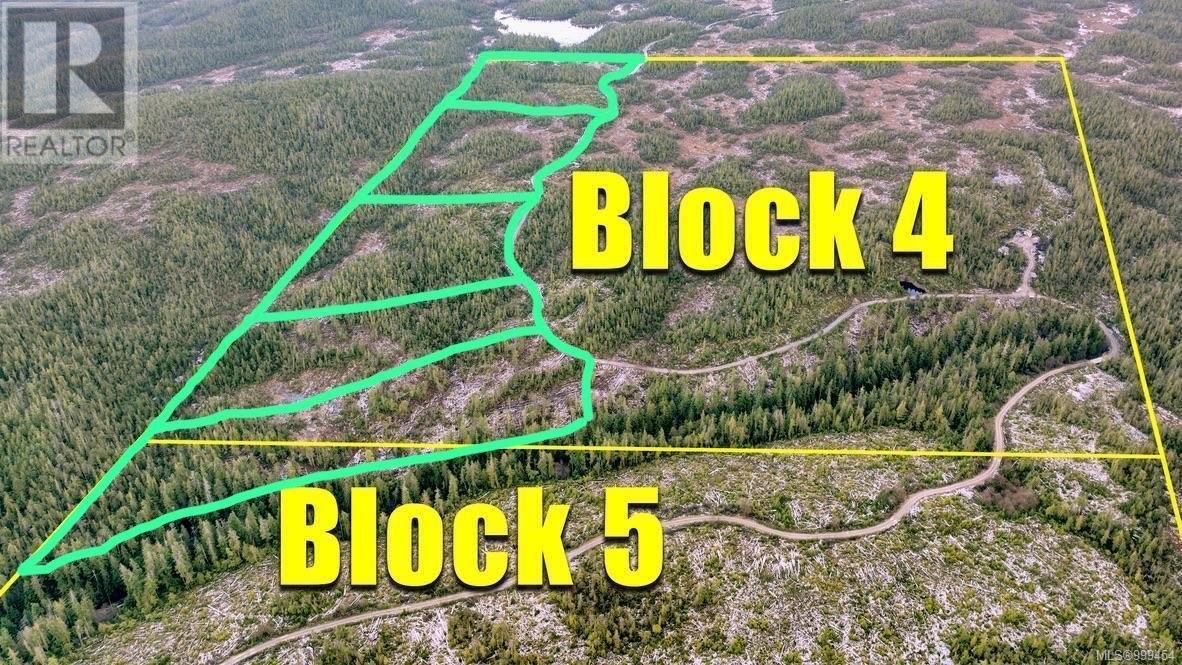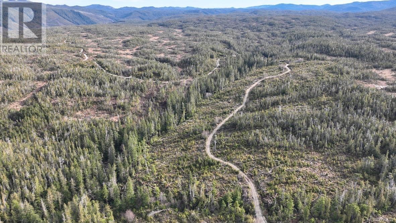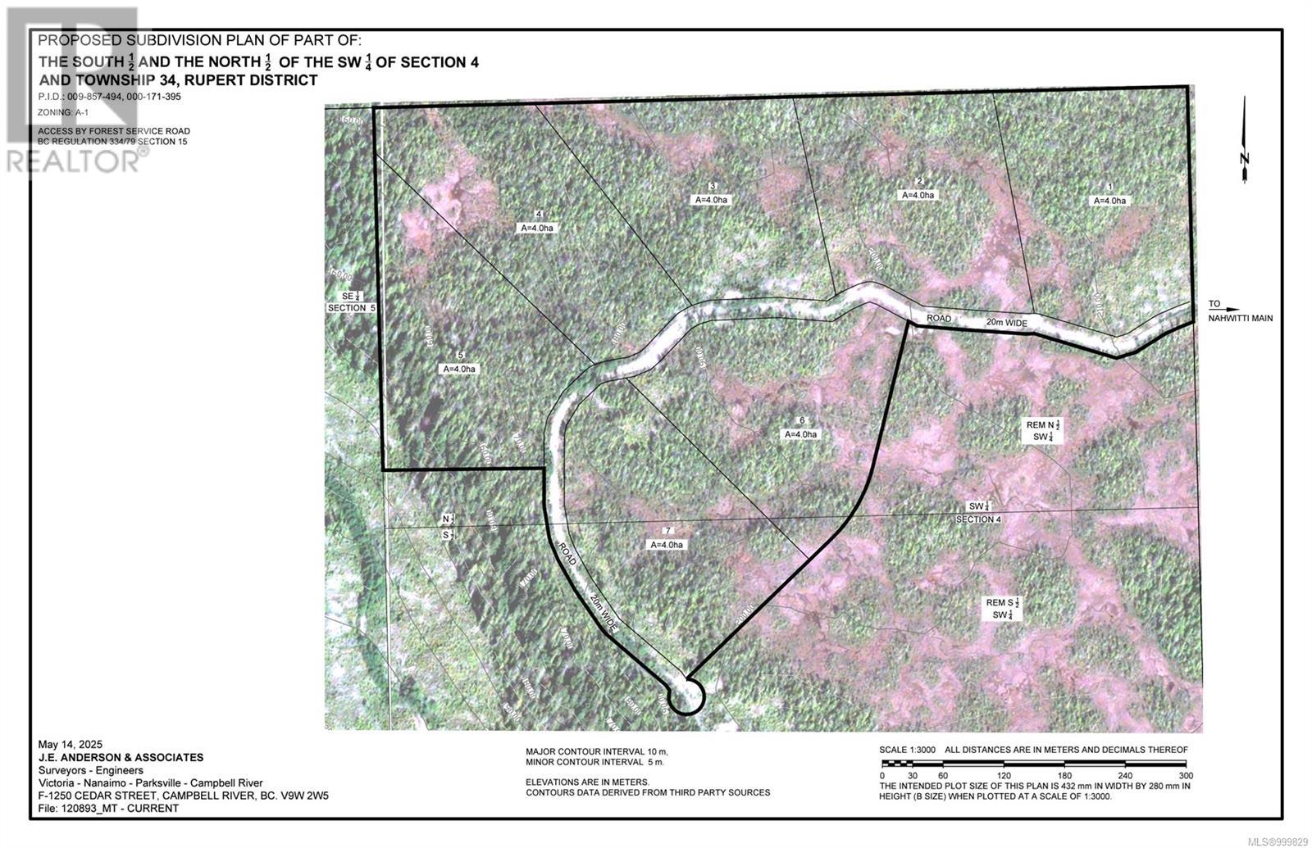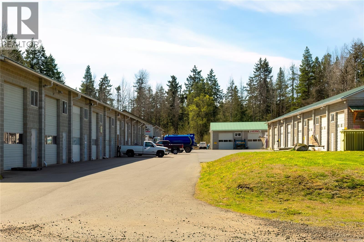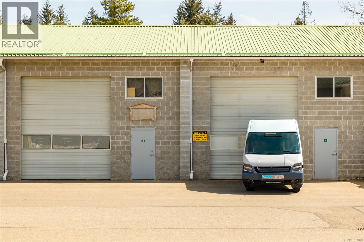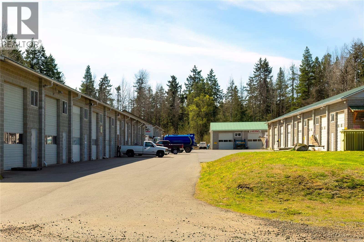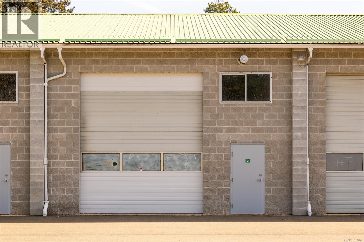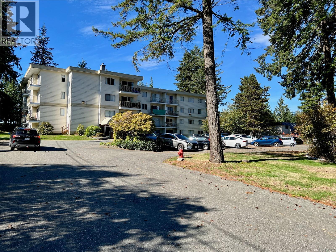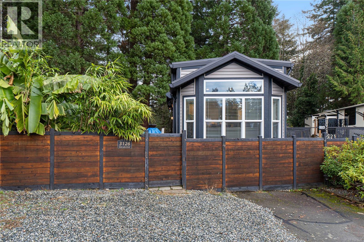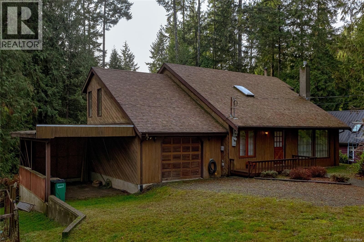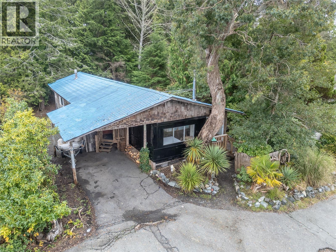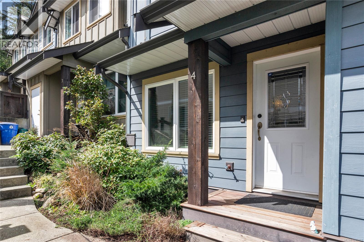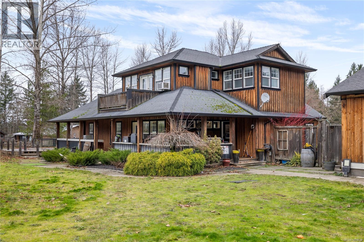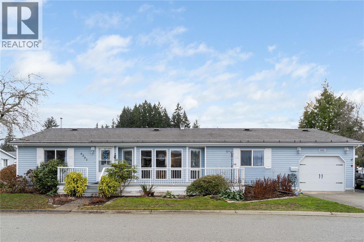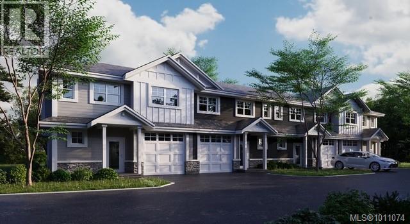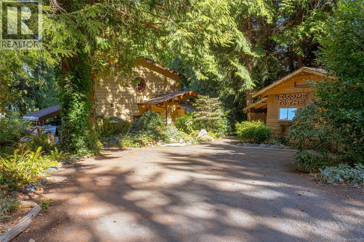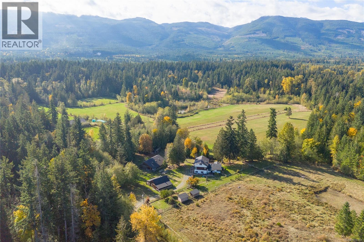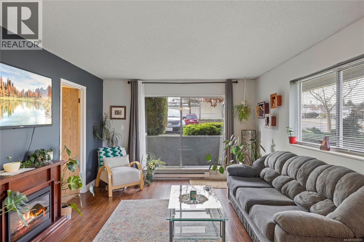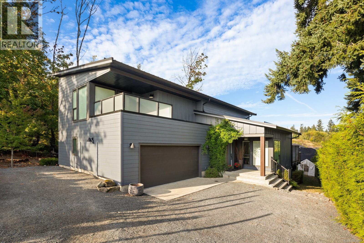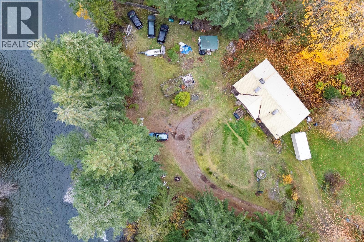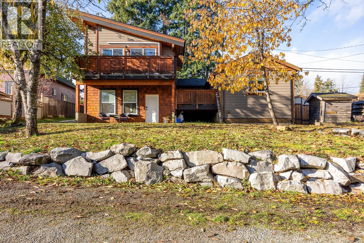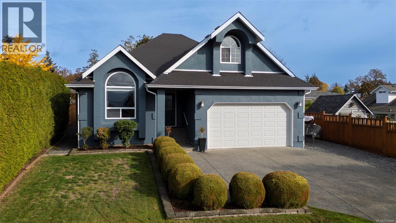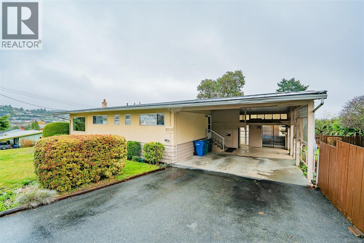527 Cala Crt
Gold River, British Columbia
Immaculately well maintained home with tasteful updates and a stunning view. Pleasing layout featuring entrance with winding staircase. Special features: granite counters, maple cabinets, gas cook top and fireplace, newer appliances, updated flooring, new heat pump, hot tub, fresh paint a fenced yard with garden area, deck with gazebo. 3 bed and 2.5 bath (large ensuite), plus office, family room and living room, eating nook and dining room, LED lights with updated fixtures throughout and double garage. A pleasure to show in beautiful Gold River! (id:48643)
Royal LePage Advance Realty
503 38 Front St
Nanaimo, British Columbia
Experience urban waterfront living in this concrete-built 1-bedroom condo in Pacifica, one of downtown Nanaimo’s most sought-after buildings. Offering one of the largest 1-bedroom layouts and decks in the complex, this home is ideal for investors or buyers seeking modern living in a prime location. The suite features new hardwood floors, an expanded kitchen with granite eating bar, double sinks in the bathroom, and a gas range. Enjoy efficient heating and cooling with a heat pump, plus a spacious covered/uncovered deck with BBQ hook-up and Mount Benson views. Floor-to-ceiling bedroom windows and blue-tinted living room windows provide natural light and privacy. Pacifica offers concierge service, secure underground parking, and a well-run strata with no special levies. Gas and hot water are included in the fees. Located directly on the seawall and steps from Maffeo Sutton Park, you’re a short walk from restaurants, shops, markets, groceries, and the theatre. (id:48643)
Exp Realty (Na)
103 240 Stanford Ave E
Parksville, British Columbia
Welcome to Baker Properties, a desirable 55+ community in the heart of Parksville offering a friendly lifestyle just steps from shops and minutes from the beach. This well-maintained 1,253 sqft rancher, built in 1990 and lovingly cared for by its original owners, features 2 bedrooms, 2 bathrooms, and many thoughtful updates. The bright kitchen includes an eating nook, large windows, upgraded lighting, and a garburator. A sun tunnel brightens the dining area, while a cozy gas fireplace warms the living room. The primary suite offers a walk-in closet, skylit ensuite, and an upgraded fully accessible walk-in shower with a high elongated toilet. The second bedroom includes a built-in Murphy bed, perfect for guests or hobbies. Updates include laminate flooring throughout, new windows, and a new sliding patio door. Additional comforts include a built-in vacuum, ceiling fans, keyless entry, and quick possession availability. The single garage is highly functional, with built-in cupboards, a coat closet, a clothes cupboard, a pull-down staircase to attic storage, and a workshop nook with room for tools. The garage door offers remote, keypad, and keyed entry. Outside, the fully fenced backyard features a covered patio and perennial gardens for relaxing or entertaining. Residents enjoy access to a clubhouse with kitchen, meeting room, lending library, and space for private events. Social activities include crib nights, happy hours, music sessions, walking groups, potlucks, and more. Strata fees include lawn care, water, garbage, recycling, and organics pickup. The community also offers RV parking, visitor parking, and beautifully maintained green spaces. Conveniently located within walking distance of groceries, pharmacies, and Parksville’s sandy beach, this home offers comfort, community, and convenience in one of the area’s most sought-after 55+ developments. One small pet is welcome. (id:48643)
RE/MAX Professionals (Na)
215 4305 Shingle Spit Rd
Hornby Island, British Columbia
The Hornby Island Resort Vacation Suites with stunning views of the ocean and 300' of waterfront. Next to the Thatch Pub. Every unit is angled to maximize the views across Lambert Channel. The Strathcona mountain range fills the background as you view the sunset from your private deck. These suites are approx. 1000 sq.ft and offer 2 bedrooms up, both with their own private ensuite. There is a washer and dryer on the main level. All appliances and furnishings are included for your stay. These suites have 2/5/10 new construction warrant. They are fully managed rentals to protect your investment. Units are sold fully furnished. To Buy, contact Jenessa Tuele c.250-897-5634 Royal LePage Agent who lives on Hornby Island to provide you with full package. If you are wanting Rental information? Call Mike 250-726-3994 or email rentals@hornbyislandresort.ca (id:48643)
Royal LePage-Comox Valley (Cv)
215 4305 Shingle Spit Rd
Hornby Island, British Columbia
The Hornby Island Resort Vacation Suites with stunning views of the ocean and 300' of waterfront. Next to the Thatch Pub. Every unit is angled to maximize the views across Lambert Channel. The Strathcona mountain range fills the background as you view the sunset from your private deck. These suites are approx. 1000 sq.ft and offer 2 bedrooms up, both with their own private ensuite. There is a washer and dryer on the main level. All appliances and furnishings are included for your stay. These suites have 2/5/10 new construction warrant. They are fully managed rentals to protect your investment. Units are sold fully furnished. To Buy, contact Jenessa Tuele c.250-897-5634 Royal LePage Agent who lives on Hornby Island to provide you with full package. If you are wanting Rental information? Call Mike 250-726-3994 or email rentals@hornbyislandresort.ca (id:48643)
Royal LePage-Comox Valley (Cv)
213 4305 Shingle Spit Rd
Hornby Island, British Columbia
The Hornby Island Resort Vacation Suites with stunning views of the ocean and 300' of waterfront. Next to the Thatch Pub. Every unit is angled to maximize the views across Lambert Channel. The Strathcona mountain range fills the background as you view the sunset from your private deck. These suites are approx. 1000 sq.ft and offer 2 bedrooms up, both with their own private ensuite. There is a washer and dryer on the main level. All appliances and furnishings are included for your stay. These suites have 2/5/10 new construction warrant. There is a fully managed rental pool to protect your investment. Units are sold fully furnished. To Buy, contact Jenessa Tuele c.250-897-5634 Royal LePage Agent who lives on Hornby Island to provide you with full package. If you are wanting Rental information? Call Mike 250-726-3994 or email rentals@hornbyislandresort.ca (id:48643)
Royal LePage-Comox Valley (Cv)
11cape Sutil Holberg (Off) Hwy
Port Hardy, British Columbia
Opportunity of the Century! Get in now on the North Island's newest subdivision - in addition to the 10 acre lots currently available for purchase, we are now offering smaller 2.5 acre parcels. With the option to subdivide further and well suited for resort development, the upside potential is evident. Soul mates with nature is the inspiration for the development. Depending on the lot and the home built, ocean views are possible, mountain views a potentiality and owning a forest sanctuary is a probability. The vision for this new community is outstanding. Are you aware of what Tofino or any other major community was originally? Be forward thinking like that when you view the information for these lots. Think big - dream big! If you are among visionary leaders who want to develop this area, or just own the 2.5 acres for yourself, call, come and check it out! The owner is open to vendor financing. He'll be onsite and willing to assist, guide or partner with construction, power, sewage and water. GST applicable (id:48643)
Royal LePage Advance Realty (Ph)
288 Twillingate Rd
Campbell River, British Columbia
Welcome to 288 Twillingate Road—an extraordinary and rare opportunity to own a unique, multi-dwelling property nestled in the desirable Willow Point area of Campbell River. Set on a private and beautifully landscaped 0.7-acre lot, this property offers the perfect blend of luxurious comfort, income potential, and proximity to some of the best natural amenities the area has to offer. Just a short stroll to the beach and Willow Creek nature trails. The main home features a chef’s kitchen complete with a five-burner gas stove, pot filler, and a large central island ideal for entertaining. Soaring nine-foot ceilings and interior transoms throughout the main floor enhance the spacious and light-filled atmosphere. Step outside to enjoy a cup of tea on the charming wrap-around deck or unwind in the private hot tub under the stars. Upstairs, you’ll find three generous bedrooms and a beautifully appointed main bathroom. Also upstairs is the primary suite, which is a luxurious retreat with a spa-like ensuite and a large walk-in closet. Above the garage is a spacious bonus room complete with its own bathroom and a small kitchenette, offering fantastic flexibility for guests, extended family, or media room. The second home on the property is absolutely adorable and has been fully renovated, including updated electrical and a gas boiler for on-demand hot water, and efficient in-floor hot water radiant heating. It’s perfect for multi-generational living, guest accommodation, or generating rental income. The property itself is a gardener’s dream, with a variety of mature fruit trees including apple, pear, plum, and fig, as well as a greenhouse for year-round growing. There’s plenty of parking space for your boat or RV, making it easy to embrace the laid-back island lifestyle. Properties like this don’t come along often in Willow Point—offering space, privacy, and exceptional flexibility in a prime location. Don’t miss your chance to make this unique property your own. (id:48643)
Oakwyn Realty Ltd. (Na)
232 3666 Royal Vista Way
Courtenay, British Columbia
View... View... View... oh did I mention the View? Experience luxurious living with stunning views of Crown Isle and the mountains in this beautiful 2-bedroom, 2-bath plus den in this stunning 3rd floor corner unit condominium. Featuring a versatile office/den—perfect for work or relaxation—this open-concept home offers 3 fireplaces, with hardwood & heated tiles for warmth and comfort. Retreat to the spacious primary bedroom or enjoy the fresh air from the private balcony. The home includes two large storage lockers and a dedicated golf cart space in underground parking, ensuring clutter-free living. Located close to all amenities, it blends elegance, convenience, and comfort. Plus, the underground parkade offers protection from weather year round. Whether you’re entertaining or relaxing, this home truly has it all. Live where others vacation—you deserve it. Contact Mike Fisher with Royal LePage in the Comox Valley today for more information (250)218-3895. (id:48643)
Royal LePage-Comox Valley (Cv)
4867 Lorna Lane
Campbell River, British Columbia
Welcome to a rare offering on the pristine Oyster River with 175 feet of private waterfront on 1.22 acres at the peaceful end of a no through road. Framed by towering evergreens and the music of moving water, this Craftsman-quality log home delivers timeless warmth, panoramic views, and true privacy. Step inside to vaulted ceilings and fir floors flowing across an airy open-concept main level, with the kitchen and living room centered between bedrooms on opposite ends for ideal separation. A wood stove anchors cozy evenings, and a heat pump provides efficient heating and air conditioning year-round. The metal roof on the log home adds lasting confidence. Spill out to expansive covered decks off both the house and the studio for quiet mornings, riverside meals and family gatherings and year-round enjoyment in every season. Below, an unfinished basement with laundry and abundant storage stretches out with unobstructed river views, ready for your ideas. Two separate gated entrances lead into this exceptionally private, gently sloping property dotted with fruit trees, a natural gathering place for family and friends. A detached studio extends the living potential with a three-piece bathroom, propane fireplace, and electric heat, perfect as a guest suite, creative workspace, or quiet retreat. Hobbyists and makers will love the large shop with high ceilings, a wood stove, and an attached 16 by 16 carport for covered parking and projects. The setting is ideal, just steps away from swimming holes and fishing spots along the Oyster River, minutes from the grocery store, coffee shop, and medical clinic. Saratoga Beach, the marina, and the golf course are all nearby. Located on a quiet street with only local traffic, the property is also convenient to Courtenay, Comox, and Campbell River. (id:48643)
Realpro Real Estate Services Inc.
904 Alder St S
Campbell River, British Columbia
This spacious home offers a great combination of size and flexibility in a convenient location. With a brand-new hot water tank and important updates already completed—including newer windows, doors, and kitchen cabinets—this property delivers both comfort and peace of mind. The main level offers 3 large bedrooms and a bright, kitchen, dining, and living area with large windows that fill the space with natural light and offer charming views of Discovery Passage. The lower level adds significant value with a 2 bedroom suite —perfect for extended family, guests, or generating rental income. Both levels include cozy electric fireplaces, enhancing the warmth and character of the home. The garage, carport, and side-access RV parking offer exceptional storage and parking options rarely found at this price point. With a few modern touches, this home has the potential to shine—and at under $700,000, come view today as opportunities like this are becoming hard to find. (id:48643)
Royal LePage Advance Realty
1840 Mcdonald Rd
Campbell River, British Columbia
This cozy 3-bedroom, 2-bath home is move-in ready and filled with the upgrades you’ve been dreaming of. The beautifully renovated kitchen features custom high-end bamboo cabinetry and a spacious pantry with a charming barn door, offering plenty of room for all your kitchen essentials. You’ll also appreciate the like-new laminate flooring throughout, hot water on demand, and a 2023 heat pump that enhances comfort while reducing energy costs. Sitting on a 0.2-acre lot, the property provides space for RV parking and includes a wired workshop, perfect for projects and hobbies, or extra storage. With so many thoughtful updates, this home is both comfortable and affordable. Ideally located within walking distance to the ocean and great restaurants, it’s an excellent option for a young family or anyone looking to downsize. You’ll love it! (id:48643)
RE/MAX Check Realty
4 796 Island Hwy S
Campbell River, British Columbia
Welcome to this semi-waterfront, 3-bedroom + den, 3 bathroom Brownstone townhome! With 9' ceilings on both levels the main features an open concept living room, dining room and kitchen area with a large island with sink, flexible den/office and a 2 piece bathroom. The upper level has 3 spacious bedrooms including a primary with a large walk in closet, a full 4 piece ensuite, laundry area and an additional 3 piece bathroom. Custom cabinetry, luxury plank flooring, an attractive brick and hardy board siding exterior, two designated parking spaces, a large storage unit and a fully fenced backyard. Built in 2018 this home has the balance of new home warranty. Located across from Campbell River's famed Seawalk enjoy an easy stroll to restaurants or coffee shops while soaking in the relaxing oceanfront ambience. No rental restrictions and 2 dog/cats allowed make this home is a great place to raise a family or an opportunity for a savvy investor. Vacant and ready for your quick possession. (id:48643)
Royal LePage Advance Realty
1675 Kelsie Rd
Nanaimo, British Columbia
Discover this beautifully renovated, spacious custom farmhouse perfect for modern living and multi-generational families. The home features a main-floor primary suite, five additional bedrooms upstairs, and two convenient laundry rooms—one on each level. High-end acacia wood floors and an open-concept design create a warm, inviting atmosphere for entertaining. Recent updates include a new roof, siding, and more. Set on 31.5 acres of productive farmland, it offers hay fields, fruit and hazelnut trees, and 3+ acres of prime soil for blueberries or other crops. The long driveway leads to a private, mostly level meadow with a gentle rise to the west—ideal for horses or livestock. Excellent water quality from a drilled well and a pond suitable for trout farming add to the farm’s appeal. Located near schools, shopping, and just 12 minutes from Nanaimo. (id:48643)
460 Realty Inc. (Na)
678 Mariner Dr
Campbell River, British Columbia
Visit REALTOR website for additional information.REDUCED PRICE…BEST PRICED OCEAN VIEW LOT IN CAMPBELL RIVER Welcome to beautiful Willow Point in Campbell River. This fabulous 0.17 acre lot with amazing Ocean views is waiting for you to build your dream home. This lot is suited for a level entry home with a full size, over height walk out basement. Located close to great schools, steps away from endless nature trails plus just a couple blocks from the upcoming Jubilee Heights shopping center. You are welcome to come and walk the lot and admire your new view. No GST! (id:48643)
Pg Direct Realty Ltd.
204 611 Macmillan Dr
Sayward, British Columbia
PRICED TO SELL!! – Affordable Studio in Sayward, BC. A chance to get into the market for a reasonable price or purchase as an investment & easily rent out. Bright, well-kept studio suite offers mountain views, a nice balcony, updated flooring, refreshed countertops, a modern sliding door, and a smart cut-out for extra light and flow. With a low $167.21/month strata fee and quick possession available, it’s a great option for first-time buyers, investors, or anyone looking for a simple, low-maintenance home. Pet-friendly and open to all ages. Sayward is a 1-hour scenic drive from Campbell River, with quick access to hiking, the ocean, a vibrant farmers market, a restaurant/pub, groceries, pool, gym, library, and a health clinic. Take a step towards home ownership today and book a tour! (id:48643)
Exp Realty (Na)
54 444 Bruce Ave
Nanaimo, British Columbia
Spacious and well-located, this 3-bedroom, 1.5-bath townhome sits in the heart of the University District and offers a functional layout with excellent potential. The main level features a 2-piece bathroom, a generous kitchen with ample storage, plenty of counter space, and an eating bar, along with a dedicated dining area and a bright living room with large windows, a fireplace feature, and access to the backyard patio. Upstairs are three bedrooms, including a primary with its own private balcony, plus a full bathroom and conveniently located laundry with a brand-new washing machine. This well-managed, pet-friendly complex has no age restrictions and allows rentals and cats, making it a smart investment opportunity. Located in a quiet residential area yet just minutes from VIU, University Village shopping, schools, transit, parks, and recreation, this home is ideal for students, investors, or anyone looking to enter the market at an affordable price point. A covered parking stall and storage are also included. All data and measurements are approximate and should be verified if deemed important. (id:48643)
Century 21 Harbour Realty Ltd.
7 Cape Sutil Holberg (Off) Hwy
Port Hardy, British Columbia
Opportunity of the Century! Get in now on the North Island's newest subdivision - offering multiple 10 acre lots with the option to subdivide further and well suited for resort development. Soul mates with nature is the inspiration for the development. Depending on the lot and the home built, ocean views are possible, mountain views a potentiality and owning a forest sanctuary is a probability. The vision for this new community is outstanding. Are you aware of what Tofino or any other major community was originally? Be forward thinking like that when you view the information for these lots. Think big - dream big! If you are among visionary leaders who want to develop this area, own 10 acres for yourself, go together with friends or just want to invest for your future generations, call, come and check it out! The owner is open to vendor financing. He'll be onsite and willing to assist, guide or partner with construction, power, sewage and water. Call for more information, as there is not enough room in this writeup to describe all of the possibilities. GST applicable (id:48643)
Royal LePage Advance Realty (Ph)
8 Cape Sutil Holberg (Off) Hwy
Port Hardy, British Columbia
Opportunity of the Century! Get in now on the North Island's newest subdivision - in addition to the 10 acre lots currently available for purchase, we are now offering smaller 2.5 acre parcels. With the option to subdivide further and well suited for resort development, the upside potential is evident. Soul mates with nature is the inspiration for the development. Depending on the lot and the home built, ocean views are possible, mountain views a potentiality and owning a forest sanctuary is a probability. The vision for this new community is outstanding. Are you aware of what Tofino or any other major community was originally? Be forward thinking like that when you view the information for these lots. Think big - dream big! If you are among visionary leaders who want to develop this area, or just own the 2.5 acres for yourself, call, come and check it out! The owner is open to vendor financing. He'll be onsite and willing to assist, guide or partner with construction, power, sewage and water. GST applicable (id:48643)
Royal LePage Advance Realty (Ph)
9 Cape Sutil Holberg (Off) Hwy
Port Hardy, British Columbia
Opportunity of the Century! Get in now on the North Island's newest subdivision - in addition to the 10 acre lots currently available for purchase, we are now offering smaller 2.5 acre parcels. With the option to subdivide further and well suited for resort development, the upside potential is evident. Soul mates with nature is the inspiration for the development. Depending on the lot and the home built, ocean views are possible, mountain views a potentiality and owning a forest sanctuary is a probability. The vision for this new community is outstanding. Are you aware of what Tofino or any other major community was originally? Be forward thinking like that when you view the information for these lots. Think big - dream big! If you are among visionary leaders who want to develop this area, or just own the 2.5 acres for yourself, call, come and check it out! The owner is open to vendor financing. He'll be onsite and willing to assist, guide or partner with construction, power, sewage and water. GST applicable (id:48643)
Royal LePage Advance Realty (Ph)
10cape Sutil Holberg (Off) Hwy
Port Hardy, British Columbia
Opportunity of the Century! Get in now on the North Island's newest subdivision - in addition to the 10 acre lots currently available for purchase, we are now offering smaller 2.5 acre parcels. With the option to subdivide further and well suited for resort development, the upside potential is evident. Soul mates with nature is the inspiration for the development. Depending on the lot and the home built, ocean views are possible, mountain views a potentiality and owning a forest sanctuary is a probability. The vision for this new community is outstanding. Are you aware of what Tofino or any other major community was originally? Be forward thinking like that when you view the information for these lots. Think big - dream big! If you are among visionary leaders who want to develop this area, or just own the 2.5 acres for yourself, call, come and check it out! The owner is open to vendor financing. He'll be onsite and willing to assist, guide or partner with construction, power, sewage and water. GST applicable (id:48643)
Royal LePage Advance Realty (Ph)
2 Cape Sutil Holberg (Off) Hwy
Port Hardy, British Columbia
Opportunity of the Century! Get in now on the North Island's newest subdivision - offering multiple 10 acre lots with the option to subdivide further and well suited for resort development. Soul mates with nature is the inspiration for the development. Depending on the lot and the home built, ocean views are possible, mountain views a potentiality and owning a forest sanctuary is a probability. The vision for this new community is outstanding. Are you aware of what Tofino or any other major community was originally? Be forward thinking like that when you view the information for these lots. Think big - dream big! If you are among visionary leaders who want to develop this area, own 10 acres for yourself, go together with 9 of your friends for an acre each or just want to invest for your future generations, call, come and check it out! The owner is open to vendor financing. He'll be onsite and willing to assist, guide or partner with construction, power, sewage and water. Call for more information, as there is not enough room in this writeup to describe all of the possibilities. GST to be added to purchase price. (id:48643)
Royal LePage Advance Realty (Ph)
1 Cape Sutil Holberg (Off) Hwy
Port Hardy, British Columbia
Opportunity of the Century! Get in now on the North Island's newest subdivision - offering multiple 10 acre lots with the option to subdivide further and well suited for resort development. Soul mates with nature is the inspiration for the development. Depending on the lot and the home built, ocean views are possible, mountain views a potentiality and owning a forest sanctuary is a probability. The vision for this new community is outstanding. Are you aware of what Tofino or any other major community was originally? Be forward thinking like that when you view the information for these lots. Think big - dream big! If you are among visionary leaders who want to develop this area, own 10 acres for yourself, go together with 9 of your friends for an acre each or just want to invest for your future generations, call, come and check it out! The owner is open to vendor financing. He'll be onsite and willing to assist, guide or partner with construction, power, sewage and water. Call for more information, as there is not enough room in this writeup to describe all of the possibilities. GST to be added to purchase price. (id:48643)
Royal LePage Advance Realty (Ph)
3 Cape Sutil Holberg (Off) Hwy
Port Hardy, British Columbia
Opportunity of the Century! Get in now on the North Island's newest subdivision - offering multiple 10 acre lots with the option to subdivide further and well suited for resort development. Soul mates with nature is the inspiration for the development. Depending on the lot and the home built, ocean views are possible, mountain views a potentiality and owning a forest sanctuary is a probability. The vision for this new community is outstanding. Are you aware of what Tofino or any other major community was originally? Be forward thinking like that when you view the information for these lots. Think big - dream big! If you are among visionary leaders who want to develop this area, own 10 acres for yourself, go together with 9 of your friends for an acre each or just want to invest for your future generations, call, come and check it out! The owner is open to vendor financing. He'll be onsite and willing to assist, guide or partner with construction, power, sewage and water. Call for more information, as there is not enough room in this writeup to describe all of the possibilities. GST to be added to purchase price. (id:48643)
Royal LePage Advance Realty (Ph)
5 Cape Sutil Holberg (Off) Hwy
Port Hardy, British Columbia
Opportunity of the Century! Get in now on the North Island's newest subdivision - offering multiple 10 acre lots with the option to subdivide further and well suited for resort development. Soul mates with nature is the inspiration for the development. Depending on the lot and the home built, ocean views are possible, mountain views a potentiality and owning a forest sanctuary is a probability. The vision for this new community is outstanding. Are you aware of what Tofino or any other major community was originally? Be forward thinking like that when you view the information for these lots. Think big - dream big! If you are among visionary leaders who want to develop this area, own 10 acres for yourself, go together with 9 of your friends for an acre each or just want to invest for your future generations, call, come and check it out! The owner is open to vendor financing. He'll be onsite and willing to assist, guide or partner with construction, power, sewage and water. Call for more information, as there is not enough room in this writeup to describe all of the possibilities. GST to be added to purchase price. (id:48643)
Royal LePage Advance Realty (Ph)
4 Cape Sutil Holberg (Off) Hwy
Port Hardy, British Columbia
Opportunity of the Century! Get in now on the North Island's newest subdivision - offering multiple 10 acre lots with the option to subdivide further and well suited for resort development. Soul mates with nature is the inspiration for the development. Depending on the lot and the home built, ocean views are possible, mountain views a potentiality and owning a forest sanctuary is a probability. The vision for this new community is outstanding. Are you aware of what Tofino or any other major community was originally? Be forward thinking like that when you view the information for these lots. Think big - dream big! If you are among visionary leaders who want to develop this area, own 10 acres for yourself, go together with 9 of your friends for an acre each or just want to invest for your future generations, call, come and check it out! The owner is open to vendor financing. He'll be onsite and willing to assist, guide or partner with construction, power, sewage and water. Call for more information, as there is not enough room in this writeup to describe all of the possibilities. GST to be added to purchase price. (id:48643)
Royal LePage Advance Realty (Ph)
6 Cape Sutil Holberg (Off) Hwy
Port Hardy, British Columbia
Opportunity of the Century! Get in now on the North Island's newest subdivision - offering multiple 10 acre lots with the option to subdivide further and well suited for resort development. Soul mates with nature is the inspiration for the development. Depending on the lot and the home built, ocean views are possible, mountain views a potentiality and owning a forest sanctuary is a probability. The vision for this new community is outstanding. Are you aware of what Tofino or any other major community was originally? Be forward thinking like that when you view the information for these lots. Think big - dream big! If you are among visionary leaders who want to develop this area, own 10 acres for yourself, go together with your friends, or just want to invest for your future generations, call, come and check it out! The owner is open to vendor financing. He'll be onsite and willing to assist, guide or partner with construction, power, sewage and water. GST to be added to purchase price. A-1 zoning allows for single dwelling, duplex dwelling, either secondary suite dwelling or cabin, Bed and Breakfast, campground, and farming to name a few. GST to be added to purchase price. (id:48643)
Royal LePage Advance Realty (Ph)
Sl 6 1260 Fair Rd
Parksville, British Columbia
Only 6 Units remaining! Own your very own warehouse on Central Vancouver Island. Ideal for trades companies looking to establish their own headquarters. Stop wasting your money on rent and start building your net worth through ownership. 1260 Fair Rd is centrally located in Parksville, BC just minutes from the island highway, you're 25 minutes from North Nanaimo, 5 minutes from Downtown Parksville, 10 minutes from Qualicum Beach & 45 minutes to Ladysmith, Port Alberni, and Courtenay Fair Road Warehouse Park is built on 2.2 acres of prime commercial land, & offers easy access to major highways, ensuring your connections to suppliers, clients, and markets remain seamless Completed in 2006, this is a brick, block, and concrete construction project. With separate hydro meters, 18ft ceilings, commercial-grade security doors, and 14 ft roll-up garage doors. Reach out for a full information package. (id:48643)
Exp Realty (Na)
Sl 4 1260 Fair Rd
Parksville, British Columbia
Only 6 Units remaining! Own your very own warehouse on Central Vancouver Island. Ideal for trades companies looking to establish their own headquarters. Stop wasting your money on rent and start building your net worth through ownership. 1260 Fair Rd is centrally located in Parksville, BC just minutes from the island highway, you're 25 minutes from North Nanaimo, 5 minutes from Downtown Parksville, 10 minutes from Qualicum Beach & 45 minutes to Ladysmith, Port Alberni, and Courtenay Fair Road Warehouse Park is built on 2.2 acres of prime commercial land, & offers easy access to major highways, ensuring your connections to suppliers, clients, and markets remain seamless Completed in 2006, this is a brick, block, and concrete construction project. With separate hydro meters, 18ft ceilings, commercial-grade security doors, and 14 ft roll-up garage doors. Reach out for a full information package. (id:48643)
Exp Realty (Na)
Sl 5 1260 Fair Rd
Parksville, British Columbia
Only 6 Units remaining! Own your very own warehouse on Central Vancouver Island. Ideal for trades companies looking to establish their own headquarters. Stop wasting your money on rent and start building your net worth through ownership. 1260 Fair Rd is centrally located in Parksville, BC just minutes from the island highway, you're 25 minutes from North Nanaimo, 5 minutes from Downtown Parksville, 10 minutes from Qualicum Beach & 45 minutes to Ladysmith, Port Alberni, and Courtenay Fair Road Warehouse Park is built on 2.2 acres of prime commercial land, & offers easy access to major highways, ensuring your connections to suppliers, clients, and markets remain seamless Completed in 2006, this is a brick, block, and concrete construction project. With separate hydro meters, 18ft ceilings, commercial-grade security doors, and 14 ft roll-up garage doors. Reach out for a full information package. (id:48643)
Exp Realty (Na)
Sl 3 1260 Fair Rd
Parksville, British Columbia
Only 6 Units remaining! Own your very own warehouse on Central Vancouver Island. Ideal for trades companies looking to establish their own headquarters. Stop wasting your money on rent and start building your net worth through ownership. 1260 Fair Rd is centrally located in Parksville, BC just minutes from the island highway, you're 25 minutes from North Nanaimo, 5 minutes from Downtown Parksville, 10 minutes from Qualicum Beach & 45 minutes to Ladysmith, Port Alberni, and Courtenay Fair Road Warehouse Park is built on 2.2 acres of prime commercial land, & offers easy access to major highways, ensuring your connections to suppliers, clients, and markets remain seamless Completed in 2006, this is a brick, block, and concrete construction project. With separate hydro meters, 18ft ceilings, commercial-grade security doors, and 14 ft roll-up garage doors. Reach out for a full information package. (id:48643)
Exp Realty (Na)
303 322 Birch St
Campbell River, British Columbia
Whether you're a first-time buyer, investor, or looking to downsize, this well-kept 2-bedroom, 1 bath condo at Cedarbrook offers exceptional value in a convenient location. Third floor with peekaboo ocean views, living and dining area that opens to a balcony, a functional kitchen with a newer fridge, and plenty of in-suite storage. Cedarbrook is well-managed complex with well maintained grounds, a welcoming lobby and lounge, elevator access, and shared laundry facilities. Located just steps from the hospital, shopping, recreation, and transit, this condo offers affordable, low-maintenance living in the heart of Campbell River. Currently in rental pool but new owner can move in soon. (id:48643)
Royal LePage Advance Realty
3126 Elsie Lake Cir
Nanaimo, British Columbia
YOU OWN THE LOT. Like-new condition, clean bright home with high ceilings, gas range and fireplace, heat pump and quality finishings. Fully fenced with 2 sheds, underground services and 2 parking spots. Resort On The Lake is located on Westwood Lake. Pride of ownership is everywhere in this picture-perfect quiet community where owners enjoy a low strata fee, well kept grounds, and exceptional amenities. Steps to the private lake entrance with green space behind the home. Clubhouse offers an outdoor pool, hot tub, kitchen, LR, gym, laundry, washrooms, showers / change rooms. Enjoy swimming, paddling, a walking trail around the lake, and year-round recreation. Sellers Share: Our favourite part of our home is the natural surroundings, lush greenery, mature trees, and peaceful fountain. We’re 30 secs from the lake, scenic trails, pool, hot tub, and gym. Most importantly-the Resort On The Lake is filled with friendly, kind and supportive neighbours who are always willing to lend a hand when needed. The location of this resort community offers that balance of convenience and natural beauty. Enjoy quick access to Jingle Pot Rd (S) to get around Nanaimo easily. Minutes to shops and everyday amenities while still surrounded by nature, and that sense of being removed from the busy pace of the city. Travel is simple too, with short drives to Departure Bay Ferry Terminal, Duke Pt Ferry Terminal, and the Hullo and Helijet Terminals for fast trips between downtown Nanaimo and downtown Vancouver. Full ownership of both the land and the home provides real security and peace of mind, without the burden of paying a high monthly pad rent. This is an affordable like-new home, where you can enjoy your own private outdoor space. It’s a rare combination of lifestyle, location, and value that doesn’t come along often. (id:48643)
Exp Realty (Na)
2682 Sunny Glades Lane
Shawnigan Lake, British Columbia
Welcome to 2682 Sunny Glades Lane, a well-loved home located in highly desirable Shawnigan Lake. In original and functional condition, this property offers solid construction, a practical layout, and the opportunity to comfortably move in while planning your future updates. With more than 2,100 sq ft of finished living space across two levels, the home provides generous room for family life, work, and hobbies (thanks to bonus room above the garage!). The main living area offers plenty of light and high ceilings, while the upper level features two bedrooms, each with their own deck overlooking the backyard, and a second bathroom. One of the true highlights is the large, sunny yard—ideal for kids, pets, gardening or outdoor relaxation. This property offers excellent potential and fantastic long-term value for the right buyer. Book your showing today (id:48643)
460 Realty Inc. (Na)
Royal LePage Nanaimo Realty Ld
440 Orca Cres
Ucluelet, British Columbia
Located in Whispering Pines, this double-wide manufactured home is steps from the Wild Pacific Trail and offers a stripped-down-but-livable starting point for first-time buyers ready to make a place their own. Sold as is, it features a metal roof, BC Silver Label certification, and a large fenced yard framed by mature coastal gardens, plus a covered carport ideal for bikes, surfboards, tools, and firewood. An unfinished 8' x 30' bonus room adds versatile space for a workshop, gear storage, or future expansion. In a quiet neighbourhood close to beaches and town amenities, it’s a great opportunity to add your personal touch and build value in one of Ucluelet’s most welcoming communities. (id:48643)
RE/MAX Mid-Island Realty (Uclet)
4 1141 2nd Ave
Ladysmith, British Columbia
Come have a look at this amazing unit today ! Welcome to Ladysmith, a seaside community on the rise! This two-bed, one-and-a-half-bath rowhouse stands just outside the town's charming commercial centre. The upper level has a full bathroom; primary bedroom with his-and-her closets; secondary bedroom; and a large den, office, or cozy guestroom. Downstairs, an open layout combines your living area, dining room, and kitchen. Here, you'll find a discreet powder room and laundry closet tucked neatly away. The lower floor opens onto a spacious, fully fenced deck for BBQs, lounging, or playtime. No rental restrictions; pets welcome. The location is just steps away from a Country Grocer, Aggie Fields Park, and Ladysmith's historic community hall that features regular events. Drive just five minutes to the quaint downtown with eclectic restaurants and local shops. (id:48643)
Royal LePage Duncan Realty
3805 Kriscott Rd
Whiskey Creek, British Columbia
Court-Ordered Sale – As Is, Where Is. This 2.59-acre property offers privacy and convenience, located just minutes from Qualicum Beach and Parksville. The main home includes hardwood floors, a large country kitchen, and a family room with stamped, heated concrete floors. There are two bedrooms on the lower level and a spacious primary suite upstairs with a private balcony. The second dwelling is not permitted but presents an opportunity for a future project. (id:48643)
Royal LePage Parksville-Qualicum Beach Realty (Qu)
6201 Rich Rd
Nanaimo, British Columbia
Welcome to Crest II Estates! Nestled in a quiet pocket of Pleasant Valley, this beautifully maintained 3 bedroom, 2 bath home is perfectly designed for modern living. The spacious layout features an inviting living room highlighted by expansive windows that fill the space with natural light. The tastefully updated kitchen is sure to impress, offering new countertops and cabinetry, a stylish backsplash, and a pantry for extra storage. The durable metal roof comes with a 50-year warranty, giving you peace of mind for decades to come. This property also offers a small shed as well as a garage, providing secure parking, additional storage, or space for hobbies and projects. Outdoors, the garden is brimming with mature shrubs and plants, perfect for anyone who loves to spend time gardening. The home is also wheelchair accessible with ramp access to the front door. Located close to transportation, shopping, restaurants, and amenities, this home combines convenience with serene, comfortable living. A wonderful opportunity you won’t want to miss! (id:48643)
460 Realty Inc. (Na)
C-Sl3 875 Grumman Pl
Comox, British Columbia
Now Selling Phase 1 of Aspen Villas. Now under construction, these stunning 3 bedroom, 2.5 bath townhomes offer your choice of light or dark designer interior schemes, complete with quartz countertops, an electric fireplace, and an efficient heat pump system for year-round comfort. A 5-piece appliance package is included with window coverings, blending style with functionality. Whether you're looking for your first home or your forever home, Aspen Villas delivers upscale living in a boutique community setting. Expected completion December 2025. Visit www.aspenvillas.ca for floorplans and full feature details. (id:48643)
Royal LePage-Comox Valley (Cv)
235 Spearfish Rd
Qualicum Beach, British Columbia
A unique opportunity if you’re looking for something truly different. This island lifestyle retreat sits on 5.23 acres of private, high-bank oceanfront in Qualicum Beach, where spectacular sunsets over the Salish Sea, Hornby & Denman Islands, and the distant Coastal Mountains create a breathtaking backdrop. From sunrise to sunset, shifting seascapes with orcas, eagles, and passing watercraft bring the coastline to life, while a flowing artesian spring provides the property’s water source. This handcrafted 3-bed, 1-bath cottage feels like a rustic coastal retreat—a whimsical treehouse tucked among tall firs with wood accents, bay windows, and inviting nooks. Nautical porthole windows reflect the spirit of West Coast living, while bridges, walkways, and an outdoor shower add individuality and charm. The conservatory-style dining and great room frame the ocean views, complemented by a renovated island kitchen, refreshed bath, and several newer windows that preserve the home’s character. Second-floor roughed-in plumbing offers flexibility for a future bath. Outside, perennial plantings, ivy, and ferns create lush groundcover beneath the trees, and a steep path leads to ~150 ft of bluff waterfront. Septic field believed to be original. Detached workshop and gated entry enhance privacy, character, and home-based business potential. Zoning permits a second home, which could be built on the other side of the ravine, with access off of Polegate Rd. Decking, greenhouse, workshop and gas fireplace require attention/replacement, offering an opportunity to add value. Price reflects the property being sold as is and it’s current condition. Just minutes to Qualicum Beach amenities, Arrowsmith Golf Club, marinas, and sandy beaches—this rare offering captures the essence of West Coast living: rustic, timeless, and deeply connected to nature. Measurements are approximate and should be verified by buyer if important. (id:48643)
RE/MAX Professionals (Na)
1445 Mclean Rd
Errington, British Columbia
You’ll be inspired by this breathtaking 40-acre farm in Coombs, where panoramic mountain, field, and forest views surround you at every turn. Set amid rolling pastures and mature forest, this A1-zoned acreage offers remarkable versatility—ideal for equestrian pursuits, hobby farming, or a private multi-use retreat. The land is fully fenced and cross-fenced, with internal roads providing easy access through pastures, forest, and cleared fields. Five ponds (some used for irrigation) connect to a gentle stream that winds through the property, creating a tranquil setting where wildlife and natural beauty thrive. Four wells (two serving the home) and two septic systems support a self-sufficient lifestyle with excellent water availability year-round. The infrastructure is exceptional, with all major outbuildings fully serviced by electricity and water. The Cow Barn includes a calving pen, covered storage, and a manure pit. The Horse Barn offers six stalls, a heated tack room, a hay loft, and covered storage. The Implement Shed provides equipment and wood storage, while the Workshop features stand stalls, work areas, and flexible space for future agricultural, creative, or recreational use. Two chicken coops, two dog kennels, a quail pen, and fruit trees further enhance this property’s self-reliant design and rural charm. The handcrafted split-level farmhouse adds warmth and heritage appeal, offering 3,945 sq ft with 4 bedrooms and 3 bathrooms. Custom millwork, fir and maple floors milled from the property, and large windows framing the panoramic views create a light-filled, inviting home environment. Private, scenic, and endlessly adaptable—this rare 40-acre property is ready for your vision, just minutes from the vibrant village of Coombs and the beaches, marinas, and golf courses of Qualicum Beach. Measurements should be verified if important. (id:48643)
RE/MAX Professionals (Na)
105 6715 Dover Rd
Nanaimo, British Columbia
If you’re looking for more than a standard condo layout, Unit 105 offers 1,099 sq ft of well-designed living with excellent room separation and a versatile den ideal for a home office, hobbies, or guests. Located in Nanaimo’s highly sought-after North End, this ground-floor home provides exceptional walkability—steps to shopping, restaurants, groceries, Costco, Woodgrove Mall, and waterfront beach access with Pioneer Park and trail networks right across the street. Inside, the bright layout features an open living area, a defined dining space for full-sized furniture, updated flooring, fresh paint, and a stainless steel appliance package. The floor plan includes 2 bedrooms and 2 full bathrooms, full-size in-suite laundry, and a bonus in-unit storage room, plus an additional large storage locker. Ground-floor living offers the added benefit of a private walk-out patio—perfect for morning coffee, seasonal planters, or convenient outdoor access. This well-managed strata has already begun a fully paid-for window replacement project, providing excellent long-term value and peace of mind. One assigned parking stall is included, with the option to rent a second stall for a nominal fee. Rentals are permitted and there are no age restrictions, giving future owners great flexibility. A fantastic opportunity for first-time buyers, downsizers, investors, or anyone seeking an easy-care lifestyle without giving up space, functionality, or outdoor access. All measurements are approximate. (id:48643)
Exp Realty (Na)
8033 Greendale Rd
Lake Cowichan, British Columbia
ATTENTION INVESTORS AND REALTORS® update as of Nov 1st, 2025. This property is now fully available again at a 6.82% Cap Rate! Prime location in a quiet and peaceful neighbourhood on a safe, private, no-through road with plenty of parking. 8 half duplexes, all ground level, fully updated, thoughtfully soundproofed, non-smoking and in excellent condition. All units have 3 bedrooms, 1 full bathroom, full-sized appliances, including in-suite laundry and individual storage sheds. Meticulously maintained, well managed and very low maintenance as all tenants are responsible to look after their designated portion of yard space, including grass cutting, leaf raking, and shovelling snow. Gentle sloping 2+ acre corner lot with great potential for future subdivision. Consistent 0% vacancy rate. Rent Roll available upon request. (id:48643)
Realocity Realty Inc.
1784 Vee Rd
Cowichan Bay, British Columbia
Welcome to 1784 Vee Road, Cowichan Bay. The covered entrance welcomes you into this architecturally designed home. The vaulted living room is filled with natural light that creates a wonderful, welcoming space. Flowing through the dining room, with its huge picture window to the Kitchen, featuring butcher block counters, a large central island and access to the entertainment sized rear patio. This west facing patio overlooks the fully fenced back yard, with fruit trees and very productive garden beds. The spacious primary bedroom is a relaxing space with private roof-top patio, as well as a 4 pcs ensuite and walk-in closet. There are two additional bedrooms on this level, complemented by a 5 pcs bath. This is an excellent home in a highly desirable Cowichan Bay neighbourhood. (id:48643)
D.f.h. Real Estate Ltd. (Cwnby)
9571 Gleadle Rd
Black Creek, British Columbia
(Accepted Offer $620,000, Court date TBA) Experience country living on this beautiful high-bank riverfront property along the Oyster River. The home features a durable metal roof and a practical main-level layout with 3 bedrooms and 2 bathrooms, plus a walk-out basement that offers additional living space and great suite potential. A partially enclosed porch provides extra room for storage or hobbies. Enjoy the peaceful forest surroundings with plenty of space for gardens, outdoor projects, or even a future carriage home. The riverfront is the true highlight—step outside to swim, fish, or simply unwind by the water, all from the privacy of your own backyard. This is a foreclosure sale and is sold as is, where is. Don’t miss this opportunity! (id:48643)
RE/MAX Check Realty
3328 Third St
Cumberland, British Columbia
Perfectly located for walkable, connected living, this one of a kind property is just steps from the Cumberland Village core, community amenities, and world-class trail networks. Offering flexibility and multiple revenue options, it’s ideal for investors, multi-generational families, or anyone seeking both space and opportunity. The main home offers two bedrooms plus a den, a full bath with a relaxing soaker tub, and a bright, spacious one-bedroom in-law suite addition (2019). Vaulted ceilings, modern finishes, and mountain views make it feel open and inviting. The home can also be opened up to create a large family home with up to four bedrooms. Recent upgrades include a new hot water tank (2024), new washer/dryer (2025), and a spray-foam insulated crawl space. The carriage house (built in 2017) features a separately metered legal suite above a large garage, with vaulted ceilings, a full kitchen, custom wood details, and an outdoor shower, all appliances, plus its own private driveway. The property is surrounded by mature trees and fruit trees for privacy and charm. Hardie siding, reclaimed old-growth cedar accents, and sleek black exterior finishes create a cohesive West Coast look that’s both timeless and striking. Set on nearly 0.3 acres, there is plenty of room for RV or boat parking - bring your toys! (id:48643)
Exp Realty (Ct)
2535 Larkspur Dr
Duncan, British Columbia
Welcome to this lovely 3-bedroom, 2-bath rancher with a versatile bonus room above the garage, perfectly situated on a quiet cul-de-sac in the sought-after Timbercrest neighborhood. Enjoy the convenience of a beautiful community park located right across the street. This south-facing home has been meticulously maintained and offers fantastic features, including boat and RV parking and a backyard you’ll absolutely love. Inside, you’ll find gorgeous hardwood floors, a cozy living room with a propane fireplace, a formal dining area, and a well-appointed kitchen that opens to a sunken family room with direct access to the patio and backyard. The home features two comfortable bedrooms, plus a primary bedroom complete with a 4-piece ensuite. A second 4-piece main bath ensures plenty of space for family and guests. New roof in 2024 and HRV. With its great layout, inviting outdoor space, and unbeatable location, this home truly has it all. A wonderful place to call home! (id:48643)
Exp Realty (Na)
2620 Glenayr Dr
Nanaimo, British Columbia
With sweeping views over Departure Bay to Newcastle Island and beyond to the Coastal Mountains, this level-entry mid-century home is perfectly positioned to showcase one of Nanaimo’s most iconic settings in Lynburn Estate. With picture windows on the main level to draw in natural light and frame the terrific views, all from the living room, spacious dining area, and kitchen. The kitchen is functional with adjoining dining area, family room, and gas stove for winter warmth. A covered sunroom extends the living space year-round, offering a cozy spot for morning coffee. Two bedrooms on this level plus rooms at the foot of the stairs to the lower level offer many options. The lower level features an 863 sq ft legal suite with a separate entrance, two bedrooms, own driveway and parking —an ideal setup for extended family, dependable rental income, or Airbnb options (if owner occupied). Both levels feel private, giving the home excellent flexibility for future needs. Several key upgrades enhance comfort and value, including a long-lasting metal roof, on-demand hot water that efficiently heats both the home and domestic water, a ductless electric heat pump on main level, and a 200-amp electrical upgrade to support modern living. Outside, the private yard offers room to unwind, and the double-car garage adds valuable parking and storage. Located minutes from Departure Bay Beach, Drip Coffee, parks, golf, shopping, and ferry access, this home blends convenience with classic coastal living. All measurements are approximate and should be verified if important. (id:48643)
RE/MAX Professionals (Na)

