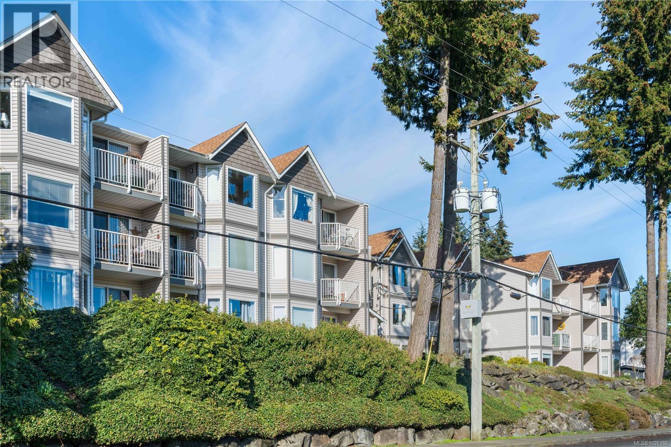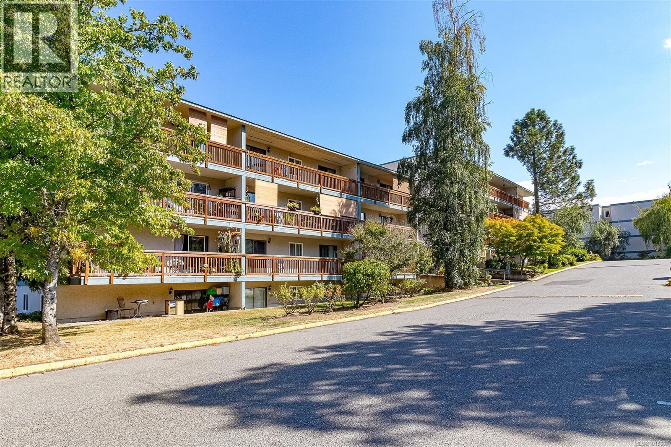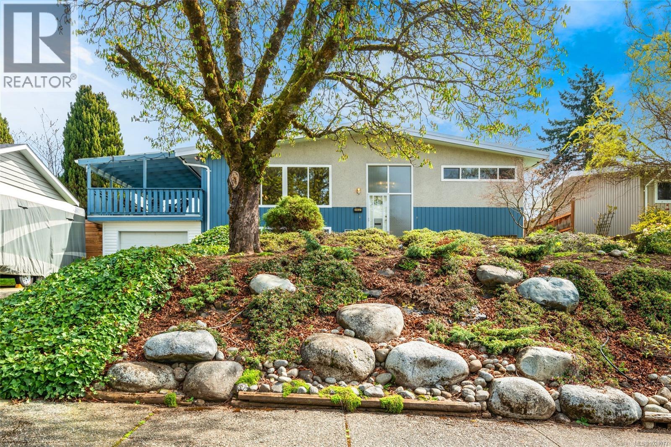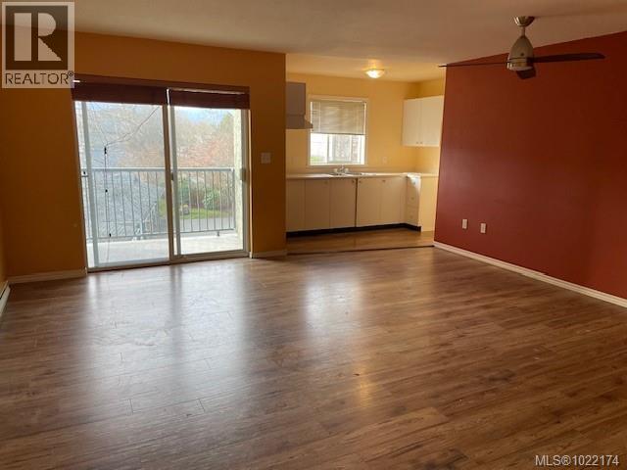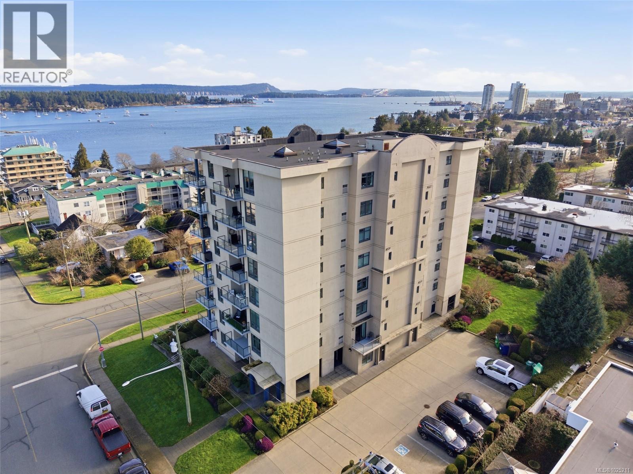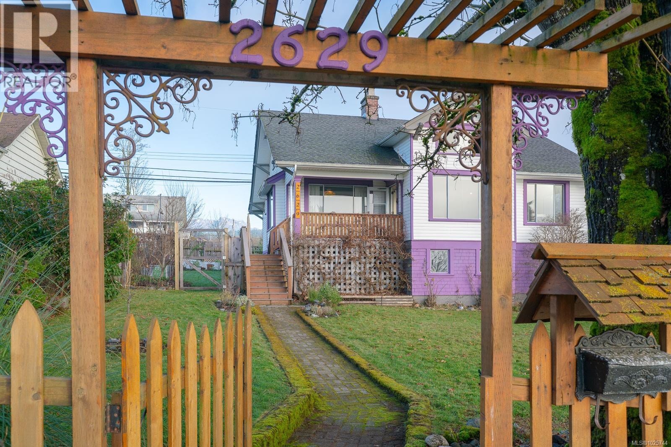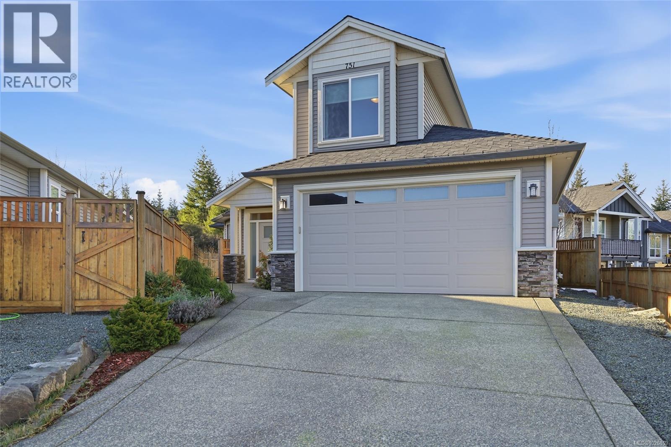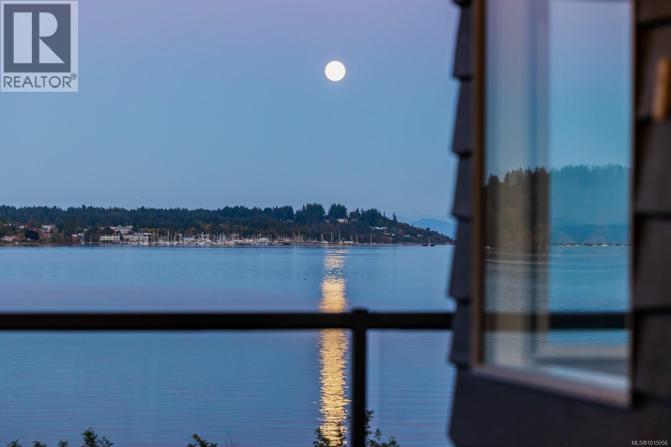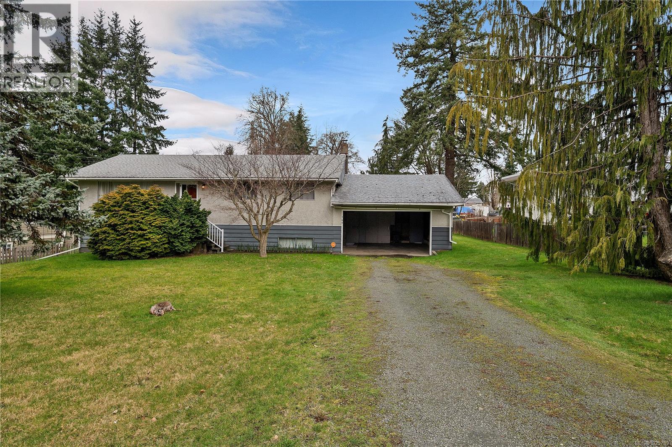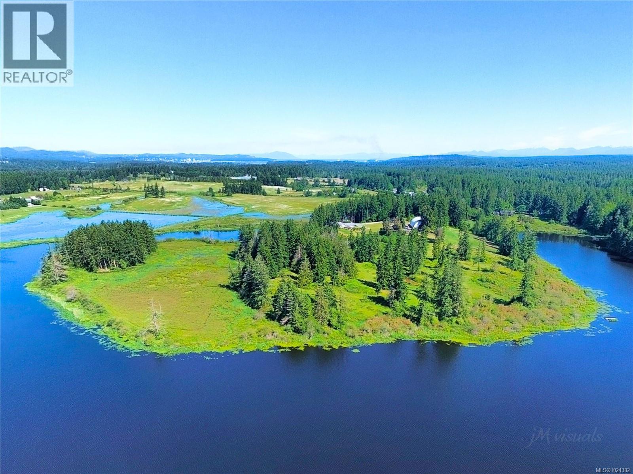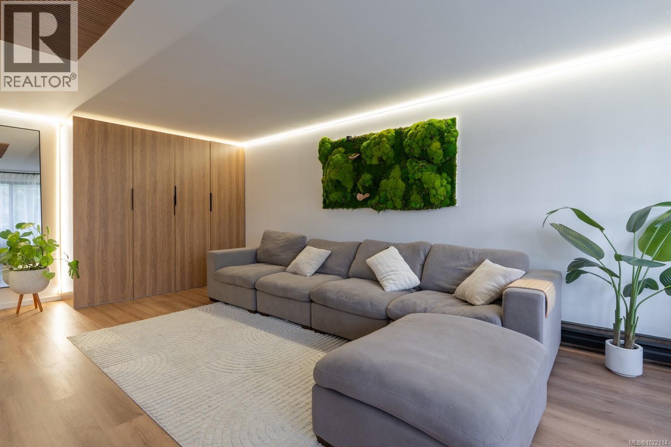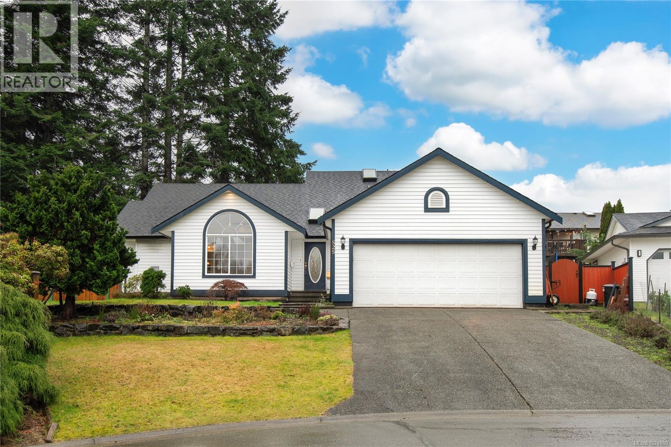304 9916 Daniel St
Chemainus, British Columbia
TOP FLOOR - OCEANVIEW - Bright and spacious, nearly 700 sq ft top-floor condo in beautiful Chemainus. Enjoy an open concept design, creating a ton of natural light and great for entertaining. The expansive ocean view can be seen throughout the unit, even while in the kitchen. Many updates include brand new quartz countertops in kitchen and bathroom, newer flooring throughout, stainless steel appliances, paint, blinds, and much more. This condo is within walking distance to the Chemainus Village Square for all your shopping needs. Also, walk to Kinsmen Beach Park in only 10 minutes, and Askew Creek Park in only 5. This strata allows pets (see bylaws) and rentals. Book your private showing today! (id:48643)
RE/MAX Professionals (Na)
304 4728 Uplands Dr
Nanaimo, British Columbia
Discover 304-4728 Uplands Dr, a bright, quiet, south-facing 2-bed (1 flex as den), 1-bath corner condo in one of Nanaimo’s most sought-after neighborhoods. Recently updated with brand-new sliding doors, flooring, fresh paint, granite countertops, dishwasher, stove, and range hood. The smart layout features a spacious kitchen and a sunny living area opening to a covered deck—perfect for relaxing or entertaining.The building’s elevator is newly replaced. Includes 1 dedicated parking stall, ample visitor parking, and easy access from the lot. Rentals and pets are allowed. Perfectly located steps from Oliver Woods Community Centre, Northtown Centre, Longwood Station, schools, transit, shopping, restaurants, coffee shops, and banks. A perfect fit for first-time buyers, downsizers, or investors looking for a low-maintenance home in a sought-after area. Measurements approximate; verify if important. (id:48643)
Exp Realty (Na)
4632 Durant St
Port Alberni, British Columbia
Some streets feel different the moment you turn onto them - this is one of those streets. Set on a gently curving road lined with mature trees, this South Alberni home sits in a neighbourhood known for its sense of community and easy access to parks, trails, and Uptown amenities. Inside, the main floor is bright and welcoming, with a spacious living room anchored by a large front window. The dining area opens directly to a stunning covered deck, creating a natural extension of your living space that works in every season. Think of it as your year-round extra room, just with better air. The kitchen is smart and efficient, with a natural gas stove and room to cook, prep, and gather. Two comfortable bedrooms and a full bathroom complete this level. Downstairs is where the home truly feels like a retreat. The generous primary suite centres around a double-sided fireplace that warms both the bedroom and the spa-inspired ensuite. Here you will find a soaker tub, heated floors, a walk-in shower, and a double closet. There is also a refreshed family room, a two-piece bathroom, laundry area, and custom built-ins that keep everything in its place. Storage that actually works has a way of making every day feel a little more relaxed. Outside, the property continues to impress with a detached workshop featuring 100-amp service and an overheight door, ideal for projects, hobbies, or gear. Laneway access, RV parking, and thoughtful landscaping add both function and appeal. With natural gas heating, central A/C, and hot water on demand, the home is set up for efficient comfort. All of this is just a short distance to local parks, walking trails, groceries, and Uptown shopping. Reach out any time to arrange your private viewing. (id:48643)
Loyal Homes Ltd.
412 1050 Braidwood Rd
Courtenay, British Columbia
Top floor, corner unit with views of the glacier and Mount Washington from the covered balcony. Open plan between living/dining/kitchen, storage room, 2 bedrooms & a 4pc bathroom. Affordable ownership opportunity and a great rental investment in a high demand/low supply market. Walking distance to shopping centres, schools, parks, businesses and just down the hill from Crown Isle, North Island College, Costco. (id:48643)
RE/MAX Mid-Island Realty
201 225 Rosehill St
Nanaimo, British Columbia
Breathtaking ocean views await at Marine Vista, one of Nanaimo’s most prestigious residences. This refined 1500+ sqft 2-bedroom plus den, 2-bath home offers stunning views of Nanaimo’s downtown harbour, marina, ocean, and North Shore mountains from THREE private decks. High ceilings and expansive windows fill the space with light, showcasing engineered hardwood floors, slate tile entry, and granite countertops. The chef-inspired kitchen features stainless steel appliances, solid wood cabinetry, and generous counter space. The primary suite boasts a private deck and spa-like ensuite with double sinks, separate shower, and soaker tub. An additional bedroom adds flexibility with the bonus of a 3rd south facing deck - only unit in complex with this benefit! Enjoy fresh paint, an individual HVAC system, gas fireplace, underground parking and a storage locker. Just steps to the seawall and minutes to downtown and Departure Bay - this location is unbeatable! All info approx. (id:48643)
RE/MAX Professionals (Na)
2629 2nd Ave
Port Alberni, British Columbia
This lovingly updated character home is rich with warmth and timeless charm, featuring 9-foot ceilings and picturesque views of the Alberni Inlet. The inviting living room is anchored by a cozy wood-burning fireplace, while the formal dining room showcases an ornate tin ceiling. A thoughtfully updated kitchen offers ceiling-height cabinetry and a farmhouse sink. The main level includes a comfortable primary bedroom with walk-in closet, two additional well-appointed bedrooms, and a full 4-piece bath. Upstairs, a spacious family room and bonus room provide flexible space for relaxation, creativity, or guests. The lower level offers laundry, workshop space, and room to bring your ideas to life. Set on two separately titled lots, the fully fenced yard features garden space and enjoys convenient alley access. Sip your morning coffee on the welcoming front verandah overlooking the Inlet, or unwind on the rear deck while enjoying views of Mount Arrowsmith—this is a home meant to be lived in and loved. (id:48643)
RE/MAX Professionals - Dave Koszegi Group
751 James Pl
Ladysmith, British Columbia
Beautiful Newer Home in a Quiet Cul-de-Sac Welcome to 751 James Place in Ladysmith — a stunning 6-year-old home offering 1,683 sq ft of thoughtfully designed living space in one of Ladysmith’s most desirable neighbourhoods. Situated in a quiet cul-de-sac surrounded by newer homes, this property delivers modern comfort in a peaceful setting. Priced at $799,900, this 3-bedroom, 3-bathroom home features a bright, open-concept layout filled with natural light. Large windows throughout create a warm and inviting atmosphere while enhancing the spacious feel of the home. The heart of the home is the beautiful, oversized kitchen — ideal for entertaining and everyday living. Complete with quartz countertops, stainless steel appliances, abundant cabinetry, and generous prep space, this kitchen is both stylish and highly functional. It flows seamlessly into the dining and living areas, making it perfect for gatherings. A standout feature is the primary bedroom conveniently located on the main floor, offering excellent accessibility and the ability to comfortably age in place. The suite includes a large walk-in closet and a well-appointed ensuite bathroom. Upstairs you’ll find the additional bedrooms and bathroom, providing great separation for family or guests. Window coverings are already in place, offering convenience and privacy from day one. Comfort is ensured year-round with a newly installed air conditioning system, providing efficient climate control throughout the home. Located close to parks, shopping, and everyday amenities, this home offers excellent convenience while maintaining the quiet charm of a well-established neighbourhood. Move-in ready and beautifully maintained, this is an exceptional opportunity in Ladysmith’s newer home market. (id:48643)
RE/MAX Anchor Realty (Qu)
3440 Sandpiper Dr
Courtenay, British Columbia
Rare opportunity to own more than a quarter acre of walk on waterfront in Courtenay with major updates included a brand new roof and upgraded septic! Enjoy expansive ocean views from a new deck, and large windows throughout the kitchen and living spaces. This home has been meticulously and lovingly maintained by the original owner. Ideal, quiet and private location beside Millard Park. The bright upper level has plenty of natural light, a large kitchen, ample cabinetry, with a breakfast nook & separate dining area all opening onto the large deck with beautiful ocean views. There are also three bedrooms on the upper level, including a primary suite with a walk-in closet and 4-piece bathroom. The lower level features a welcoming foyer, a fourth bedroom, large garage, a versatile family room, indoor sauna, storage, and patio access with a hot tub. This unique property is a rare offering with its unbeatable location, stunning views, & great condition. (id:48643)
Exp Realty (Ct)
760 Nicholls Rd
Campbell River, British Columbia
Welcome to this well-loved family home set on almost half of an acre of property with a private setting, offering space, flexibility, and endless potential. Proudly maintained over the years, this well built home provides a solid foundation for your next chapter. Inside, you'll find a versatile layout featuring five bedrooms, or configure as four bedrooms plus a spacious family room, perfect for a growing family. The generous living areas are filled with natural light and offer plenty of room to gather around and create lasting memories. Downstairs an in-home workshop provides the ideal setup for hobbyists, trades, or extra storage. Outside, enjoy the privacy and room to roam that nearly half of an acre provides- ideal for kids, pets, gardening, or simply relaxing in your own peaceful setting. Located close to recreation and schools, this property offers the perfect balance of quiet living with everyday convenience. (id:48643)
Royal LePage Advance Realty
2551 Braun Rd
Nanaimo, British Columbia
This is an extraordinary opportunity to acquire a private 48-acre legacy property, set on a one of a kind peninsula w/ over 5,000 ft. of Quennell Lake shoreline on Vancouver Island. This remarkable property delivers the feeling of your own private island, with a rare blend of accessibility & seclusion. Wildlife and birds flourish here providing incredible viewing opportunities. This is one of Canada’s top bass fishing lakes, also home to an abundance of trout. Water recreation is almost unlimited. The lake setting provides an exceptional backdrop for family gatherings, & unforgettable time spent outdoors. Uniquely positioned within the Nanaimo aerodrome, you can fly your seaplane almost directly to your door, approximately 20 minutes from Vancouver, while still enjoying convenient drive-in access as well as close proximity to the Nanaimo airport, the ferry & amenities. The spacious & bright 3,600 sq ft main residence features 3 beds & 3 baths. It is thoughtfully positioned to capture sweeping lake & landscape views & incredible sunsets through the plentiful picture windows and from the covered deck, providing year-round enjoyment. The downstairs area has suite and Airbnb potential. A separate 972 sq ft 2-bed, 2-bath cottage offers ideal accommodations for guests, extended family, a caretaker or additional income. There is also a workshop. For the discerning equestrian, the property is exceptionally well appointed with a 110’ x 72’ covered riding arena, five-stall barn, w/ a heated tack room w/hot & cold water, hay loft, multiple paddocks & plenty of pasture areas providing freedom & forage. Farm status is in place, with a history of cattle & hay production. The estate includes a separately titled 5-acre parcel with potential to subdivide further. The property has split zoning allowing for a wide variety of uses & events; such as a home based business, farming, agritourism, hosting events & more. Buyers must conduct their own due diligence. GST applicable. (id:48643)
Royal LePage Island Living (Qu)
2203 1007 Bowen Rd
Nanaimo, British Columbia
Move right into this stunning, completely renovated one-bedroom condo in central Nanaimo! Perfect for any lifestyle or an investment opportunity. Enjoy custom cabinetry and modern appliances in the bright kitchen, plenty of storage throughout, plus a versatile in-unit storage room/den – ideal for a home office, pantry, or extra organization. The showcase bathroom features premium fixtures, elegant tiling, and spa-like comfort. To complete the vibe, there is custom lighting throughout the unit bringing a warm, modern ambiance. You will live across the street from Bowen Park, walking distance to Buttertubs Marsh wildlife sanctuary and VIU. Close to shopping, transit, and downtown amenities. The strata is pet-friendly (See Bylaws: up to 2 cats or one dog with a 22kg limit). Heat and hot water are included in the Strata fees and keep the hydro bills really low for these units. Don't miss this move-in-ready gem – contact for a viewing today! (id:48643)
Oakwyn Realty Ltd. (Na)
525 Cove Pl
Campbell River, British Columbia
Welcome to this bright Willow Point home located on a quiet cul-de-sac with southwest exposure & abundant natural light. Fresh paint, new carpets & updated appliances make this home move-in ready. The entry flows into a cozy sunken living room, creating a second living space while maintaining an airy feel. The heart of the home opens up with vaulted ceilings, skylights, a large kitchen with island & floating shelves, & a spacious dining area. A bright sitting room with a gas fireplace & new sliding door leads to the side yard—an ideal spot for morning coffee & sunshine. This main level living home offers 3 beds & 3 baths, with two beds & two full baths on the main, including the primary suite with bright ensuite featuring tile floors & shower, floating vanity, & dual sinks. Upstairs, the third bed has its own ensuite offering flexibility as a bedroom, office, or bonus room. Close to schools, parks, & the Seawalk—this is a quiet location with everyday conveniences just minutes away. (id:48643)
Exp Realty (Cr)

