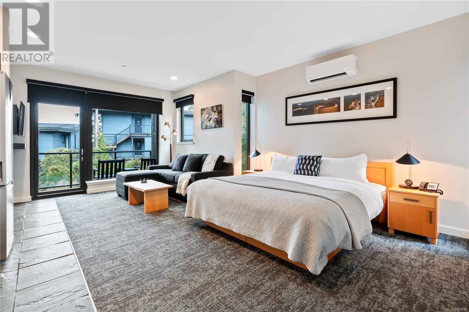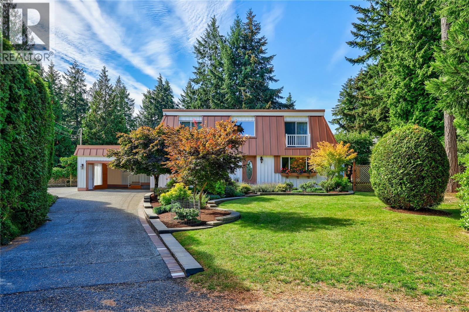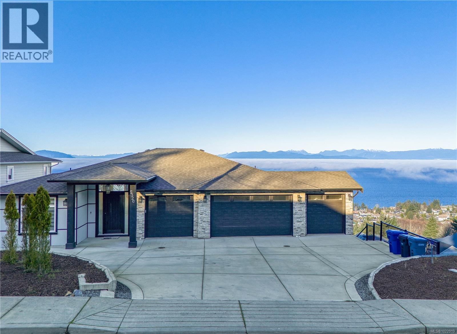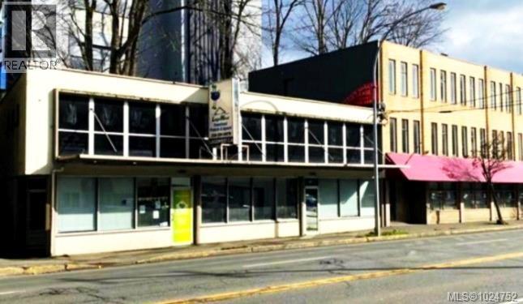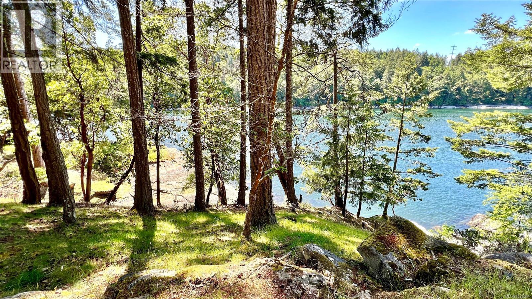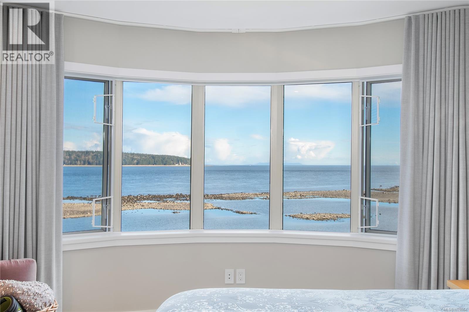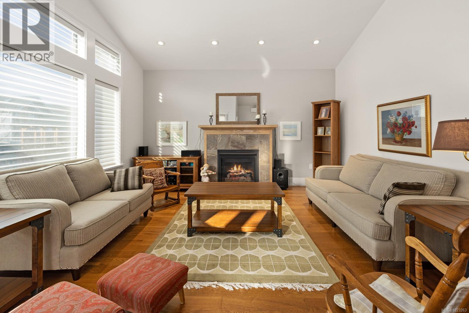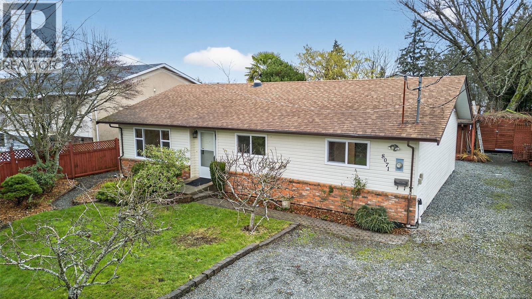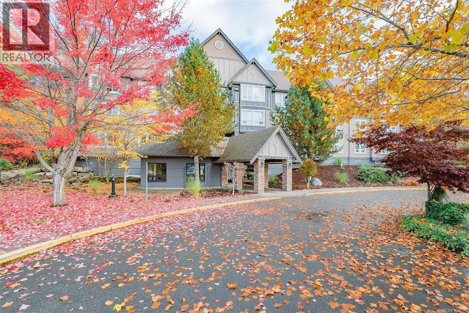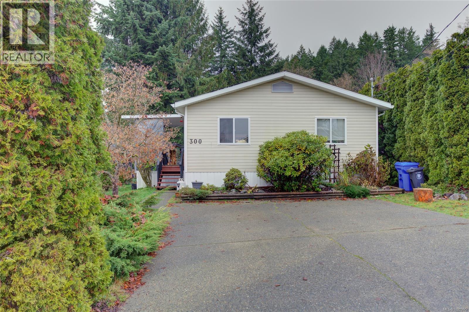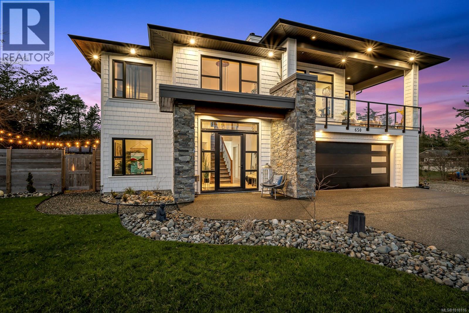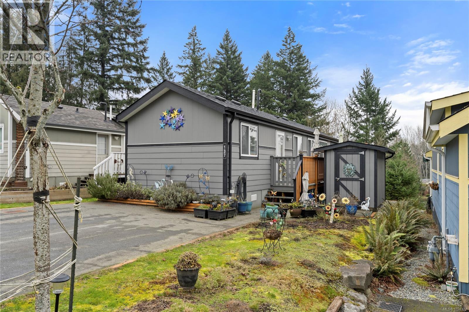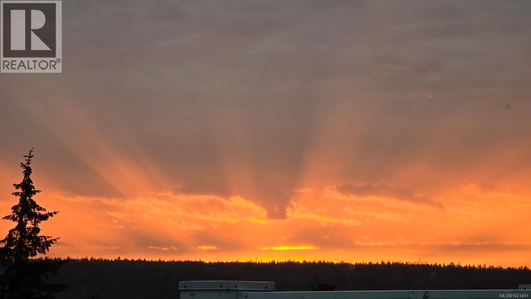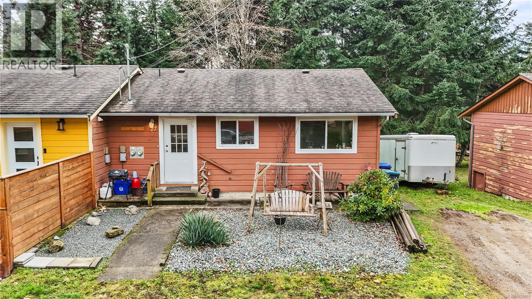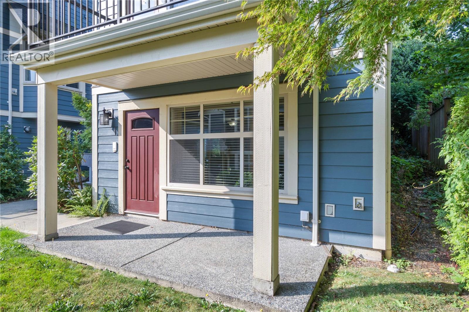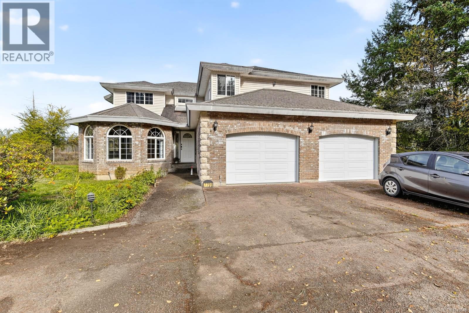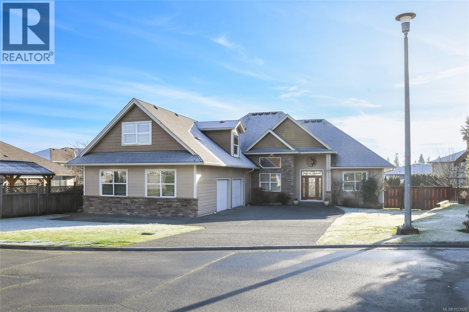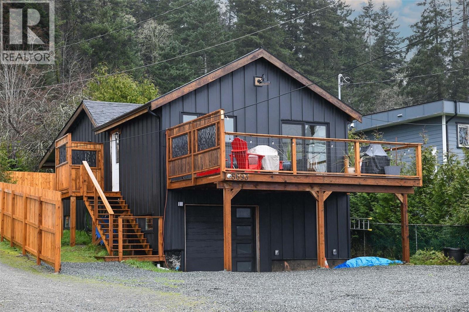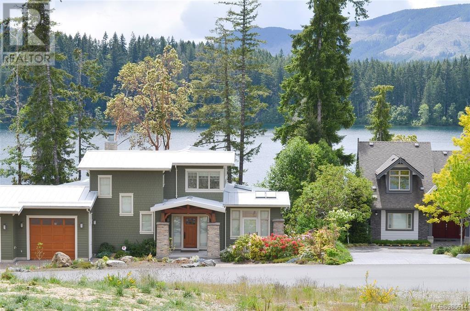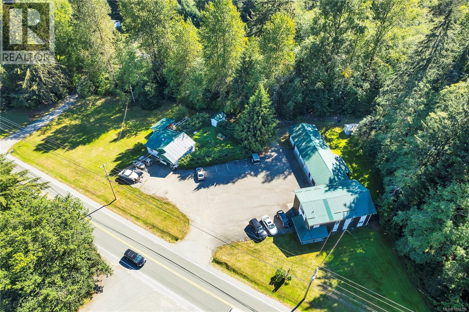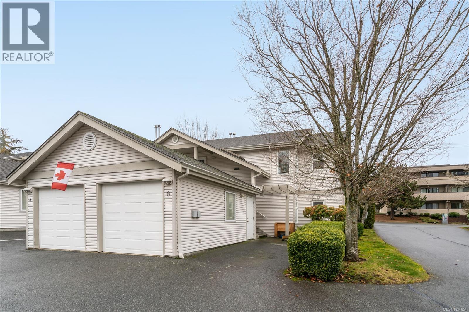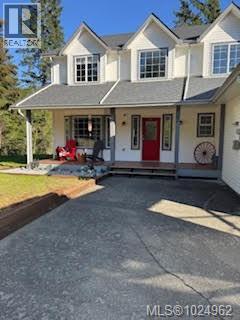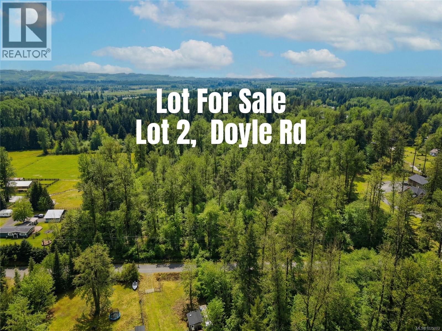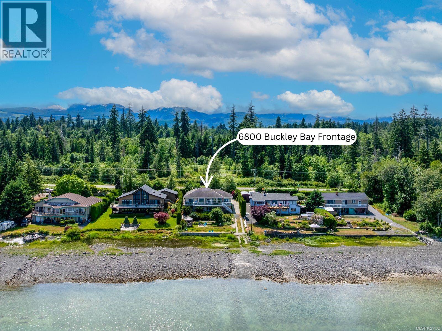2202 596 Marine Dr
Ucluelet, British Columbia
Luxury Studio Suite at Black Rock Oceanfront Resort – Private & Upgraded. This suite offers a rare blend of comfort, privacy, and premium upgrades. Unlike typical cottage studios, this unit features a custom kitchen extension with quartz counters and a full-base matching cabinet with oversized drawer and spacious shelves. The kitchen boasts a Wolf induction range, and Whirlpool appliances including a full-height fridge, convection oven/ microwave, and dishwasher. The oversized bathroom features a Riobel rain-head shower, designer sink, pendant lighting, a lighted mirror with adjustable settings, and a heated floor for ultimate comfort. Stay comfortable year-round with a heat pump for heating & cooling and a gas fireplace. Enjoy level entry with parking right outside—no stairs for easy access. Nestled at the end of Cottage Row, this suite offers extra privacy with tree cover and sunlight from both the south and west. A true West Coast retreat! (id:48643)
RE/MAX Mid-Island Realty (Uclet)
3685 Planta Rd
Nanaimo, British Columbia
Welcome to Westcoast Island living at its finest! Custom built 5 bed home with 1 bed, main floor level legal poolside Guest Suite on quiet cul-de-sac in Oakridge area of Hammond Bay. Brand new main roof installed 2025! 0.4 acre landscaped lot w expansive patio spaces & in-ground concrete pool, surrounded by established hedges & expansive southwest exposure lush back yard. Private retreat to enjoy year round! Double height entry w stunning Swarovski Chrystal chandelier. Gourmet kitchen w spacious central island, ss appliances including 6 burner Wolf range, custom hood, Sub Zero fridge - dining area w wood fp designed w entertaining in mind. Upstairs you will find a family/guest wing w 3 beds & 4 pc bath & the primary wing features private balcony w ocean glimpses, ensuite & spacious walk thru closet. Inviting living room main w wood burning fp, RV parking, carport, & ample storage all found here. Too many features to list - a must see! Just minutes to beaches at Piper’s & Departure Bay. (id:48643)
Royal LePage Nanaimo Realty (Nanishwyn)
5326 Dewar Rd
Nanaimo, British Columbia
Discover an exceptional luxury residence in the prestigious community of North Nanaimo, set on a rare 13,000+ sq ft lot with breathtaking, unobstructed views of the Georgia Strait and snow-capped mainland mountains from all three levels. This impressive home offers over 5,200 sq ft of refined living space with 7–8 bedrooms and 8 bathrooms, including 5 ensuites, ideal for large or multi-generational families.The main level features soaring ceilings up to 11 ft, complemented by 9 ft ceilings on the upper and lower floors, creating a grand yet comfortable atmosphere. The chef-inspired kitchen showcases quartz countertops and backsplash, quality built-in appliances, and seamless flow to expansive outdoor deck—approximately 700 sq ft spaces perfect for entertaining and enjoying the views. Hardwood flooring, spa-like tiled bathrooms, and two fireplaces further elevate the home’s upscale appeal.The lower level includes a spacious 29 x 18 family/media room with wet bar, while generous crawlspace storage adds everyday practicality. Comfort is ensured with a heat pump, gas forced-air furnace, and tankless hot water systems. A legal 2-bedroom suite with separate entrance, meter, and its own hot water tank offers excellent flexibility. Backing onto Royal Pacific Rd, this property provides privacy today and outstanding future development potential. Covered by a 2-5-10 New Home Warranty. (id:48643)
Exp Realty (Na)
300 Terminal Ave S
Nanaimo, British Columbia
Excellent opportunity to acquire a well-maintained downtown commercial revenue cashflow property with large 2-level building in Nanaimo, one of Canada's top-rated cities. Located on Terminal Avenue highway, this high traffic-count and good-visibility building offers strong exposure and a central city core position adjacent to a large Parkade for plenty of parking, just below the Bastion Street Bridge in the historic downtown old city center core. The property provides approximately 3,600 sq. ft. over two levels, each with a private separate entrance, offering excellent flexibility for investors or owner-occupiers wishing to max out their cashflow position. An owner could utilize part of the upper floor while maintaining rental income from the ground floor and remaining space(s). With steady income, long-term equity potential, and Nanaimo's continued growth, this DT4-zoned building is attractively priced and represents one of the best-value commercial opportunities in the downtown core area for a ROI hold. Potential uses include office, retail, medical, restaurant, studio, service, and other commercial applications(subject to city approval). A11 measurements and permitted uses to be verified by the Buyer with the City of Nanaimo if deemed important. 24/hrs notice for showings (id:48643)
Sutton Group-West Coast Realty (Nan)
231 Halibut Hill Rd
Mudge Island, British Columbia
Accessible by a short boat ride, this remarkable Mudge Island property offers a rare balance of seclusion and connection. Surrounded by a welcoming community of approximately 100 residents, the island is known for its peaceful atmosphere, and strong sense of neighbourhood, while remaining just minutes from Gabriola Island and within easy reach of Nanaimo’s full range of amenities. Set on a private, forested .69-acre parcel overlooking Dodd Narrows, the home is elevated roughly 80 feet above the water and designed to take full advantage of its coastal setting. From both inside and out, enjoy dynamic ocean views with frequent sightings of whales, sea lions, and eagles. Direct water access makes it easy to launch a kayak and explore the shoreline. The 1,256 sq. ft. home features 2 bedrooms and 2 bathrooms, including an ensuite and full four piece bath. A loft and landing provide versatile space for guests, remote work, or creative use, while a partially finished addition offers flexibility for future expansion such as a studio, sunroom, or guest suite. Reclaimed hardwood flooring, vaulted ceilings, and custom wood finishes lend warmth and character throughout. Outdoor living is a highlight, with a spacious deck enjoying all day sun and ever changing water views. The sunny exposure also supports gardening and outdoor enjoyment. The property is well equipped with modern infrastructure, including power, high-speed internet, cable TV, a 2,500 gallon cistern, the option of rainwater collection or well water, UV water filtration, septic system, baseboard heating, and a wood burning stove for cozy winter evenings. Ideal as a full time residence, remote work retreat, or coastal escape, this property offers a unique opportunity to experience the best of West Coast island living. Please varify all information. Stay tuned! More media to follow... (id:48643)
Real Broker
2304 27 Island Hwy S
Campbell River, British Columbia
Renovated in 2023, this luxury, custom, professionally designed waterfront home is a testament to impeccable taste and uncompromising quality. If you appreciate premium finishes and a “spare-no” approach to design, this residence is the pinnacle of sophistication. Embrace the epitome of modern coastal living in this exquisite 1,076 sqft condo. This masterpiece offers unparalleled ocean views, coastal mountains, and ever-changing marine activity. Custom solid oak millwork is handcrafted and installed throughout using the traditional method of clamp and glue. Heated tile floors, solid oak slat floor-to-ceiling closet doors and solid oak shelving. Hidden Harbour gives you access to a pool and hot tub, private moorage, RV parking and immediate access to the beach. This isn't just a home; it's a lifestyle upgrade that offers the perfect balance of luxury, comfort, and natural beauty. Your dream of coastal living awaits – seize this opportunity to make it a reality. (id:48643)
RE/MAX Check Realty
143 Village Way
Duncan, British Columbia
IMMACULATE NEWER HOME in Stonewood Village. This 4 bedroom/3 bath home has been meticulously maintained. The main floor is comprised of a gorgeous kitchen with stone countertops and plenty of cabinets, a spacious living room with cozy natural gas fireplace and vaulted ceilings, dining room, primary suite with lots of closet space and 3pc ensuite, a second bedroom, laundry, and 4pc bath. Down you find 2 more spacious bedrooms, a 4pc bath, and a large family room. A small fully fenced back yard and covered deck with sunshade are perfect for bbqing. Only a short walk or drive to shopping, schools, and restaurants. The cheerful yellow exterior and front yard offer welcoming curb appeal. This home is the quintessential family home, make sure to view this one! (id:48643)
Pemberton Holmes Ltd. (Dun)
8071 Queen St
Crofton, British Columbia
Charming Rancher in a Central Location! This beautifully maintained 3-bedroom, 1-bath rancher offers 1,479 sq. ft. of bright, single-level living, perfect for families, downsizers, or anyone seeking easy accessibility. The open-concept living, dining, & kitchen areas feature fresh paint, & new flooring throughout the main spaces. The kitchen includes stainless steel appliances, a built-in dishwasher, & plenty of functional workspace. A generous laundry room provides added storage & convenient crawlspace access. Recent updates to the home include flooring, paint, windows, all new pex plumbing, perimeter drainage, natural gas fireplace, & hot water tank. Additional features include central vacuum, a heated & wired workshop, perfect for hobbies, projects, or extra storage. The large covered back deck offers comfortable year-round outdoor enjoyment. Situated on a flat and fully usable 0.17-acre lot, the exterior showcases lovely landscaping creating the perfect spot to relax. There’s also plenty of space for an RV or boat parking, plus a park just across the street & amenities only steps away. This home blends thoughtful updates with practical comfort in one of the valley’s most convenient locations — truly great value & move-in ready! (id:48643)
RE/MAX Island Properties (Du)
201 1620 Townsite Rd
Nanaimo, British Columbia
Quick Possession Possible. This impressive 1067 sf home is complemented by a unique, 769 sf private patio, including a 12'x14 covered area. It is ideal for a homeowner who wants to downsize without giving up on potted gardens and privacy. The spacious living room enjoys a fireplace, corner windows, door onto the covered patio, adjoining large dining area and kitchen. The two bedrooms are nestled to the rear for extra quiet; the primary bedroom has a walk-in closet and 5 piece ensuite. This unit features an underground parking stall (LCP 12) and storage locker (#1), plus common bike storage, elevator, and meeting room; this is a pet-friendly building as well. The location is ideal as you can walk to a grocery store, professional offices (medical/vet/law), coffee shop, and Nanaimo Hospital. You are a short drive to Bowen and Beban Parks, VIU, and across from a French Immersion school (1/4'way). All measurements are approximate and should be verified if important. (id:48643)
RE/MAX Professionals (Na)
300 Lake Park Rd
Lake Cowichan, British Columbia
3 Bedroom, 2 Bathroom rancher in Lake Park Estates. A Bare Land Strata with minimum rules, all they share is the road! Only $50 a month in fees. The Woodstove keeps this tidy home nice and toasty! The Primary bedroom has a walk in closet and ensuite. The backyard has a nice newly painted deck and a greenhouse and storage shed. Woodshed is just off the entrance porch. This property is fully fenced and gives you easy access to the Duncan Highway! Newer hot water tank and close to a fire hydrant. Make your dream of home ownership a reality with this little gem. Don’t miss out! (id:48643)
RE/MAX Generation (Lc)
650 Lazo Rd
Comox, British Columbia
Modern Coastal Luxury home with Breathtaking Ocean Views! Built in 2023 this custom-built 2959 sq ft Point Holmes home was designed for elegance, comfort, and energy efficiency. Nestled in a picturesque setting with south-facing ocean views from both floors, this home offers a seamless blend of contemporary design and timeless craftsmanship. Property Features include a grand entrance with 18 foot ceilings for a striking first impression. This open concept design offers a gourmet kitchen with gas cooktop, large island & exceptional cabinet/pantry. The dining and living areas highlight a wood fireplace with natural stone work plus large picture windows and French doors for easy access to your incredible front deck. The large primary bedroom includes a dressing room, spa-like ensuite with floor-to-ceiling tiled shower, separate tub and his and her sinks. Just a minutes walk to the beach, boat launch, extensive walking trails, bird sanctuary, airport and all levels of schools! (id:48643)
Royal LePage-Comox Valley (Cv)
137 3042 River Rd
Chemainus, British Columbia
Best spot in Chemainus Gardens! This one bedroom, one bathroom park model manufactured home has everything you need in a wonderful location with a peaceful view. Great layout with an open kitchen, natural gas oven/stove, full appliance package including a washer & dryer, eating bar & slider to the deck. The cozy living area & open kitchen is on end end, and a spacious primary bedroom & 4-PC bathroom at the other end for privacy. Flat 2-car parking, a sun basked sundeck with a covered area to sit an enjoy the view of the forest, gardens & Water Lily Pond! Take advantage of the special upgrades, such as a natural gas fireplace, heat pump for efficient cooling & heating throughout the year, & new Hot Water Tank in 2025. There is a shed for your own secure storage. Conveniently located with a transit stop out front of the park, and only 2 km away from shopping, bakeries and amenities, which is a 5 min drive or 20-30 min walk. Transit is right outside. Enjoy a pet friendly community run by wonderful management. A must see before someone calls it home! Day before notice for showings is preferred please. Get in touch with your Realtor to arrange a viewing! (id:48643)
460 Realty Inc. (Na)
318 350 Island Hwy S
Campbell River, British Columbia
Enjoy beautiful ocean & mountain views highlighting Discovery Passage & the Coastal Mountain Range from this executive Silversea condo. This tastefully updated 2 bed, 2 bath + den unit features high-end finishing throughout. Warm and inviting living space with an abundance of natural light, cozy gas fireplace, and hardwood floors throughout. Other features include granite counter tops, stainless steel appliances, thoughtfully designed cabinetry, pantry with additional storage, large private deck, primary bedroom with full ensuite attached. Building features beautifully manicured grounds, underground parking, as well as a storage locker. Located across from the beach and renowned Campbell River Seawalk. (id:48643)
Realpro Real Estate Services Inc.
27 745 Church St
Gabriola Island, British Columbia
Embrace the tranquil and private lifestyle of Gabriola Island in this charming 1-bedroom, 1-bathroom home. This sanctuary offers a balance of comfort and unparalleled convenience. Located just moments from the town centre, it provides easy access to local shopping, coffee shops, the library, parks, and restaurants. Essential services are also nearby, with the medical clinic and fire hall just around the corner, and the BC Ferries terminal conveniently close for travel. Inside, the home features an open concept living and dining area that is well-sized and includes a vaulted ceiling. The functional kitchen provides access to the laundry room, which in turn offers direct access to the front yard space. The well-sized primary suite and its accompanying 4-piece main bathroom provide comfortable living. Outside, the property is private and inviting, featuring a small deck for outdoor enjoyment. This home offers a retreat designed for convenience and the unique pace of island life. (id:48643)
RE/MAX Professionals (Na)
1 446 Milton St
Nanaimo, British Columbia
Modern urban living in the Old City! This 703 sq ft townhome, built in 2011, features 1 bedroom, 1 bathroom, and a bright open floor plan. Interior finishes include laminate and tile flooring, alder wood cabinetry and stainless appliances. The kitchen offers ample counter space and flows seamlessly into the dining and living areas, complete with an electric fireplace. The spacious bedroom includes a walk-in closet and in-suite laundry. Step outside to your private front patio, surrounded by beautifully maintained landscaping. Enjoy vibrant urban living with walkability to downtown and the waterfront, combining comfort and convenience in a desirable Old City location! (id:48643)
Royal LePage Nanaimo Realty (Nanishwyn)
7799a Beaver Creek Rd
Port Alberni, British Columbia
L ARGE FAMILY HOME ON ACREAGE. Situated in the shadow of the Beaufort Range, this spacious two storey 5 bedroom, 4 bath home has space for everyone. Main floor features a large living room with adjoining dining area, a spacious kitchen with eating nook, a chef's island and an adjoining family room, a bedroom, a 3 piece bath and a laundry. The upper floor contains a huge primary bedroom with 4 piece ensuite and a walk in closet, 3 other spacious bedrooms, and two 4 piece bathrooms and a games room. A double attached garage, a new 20' X 40' square foot shop with lots of workspace and storage, a new 20' X 16' carport all on approximately 4.72 acres which is bordered at the back by a pond and a stream (Beaver Creek), completes this package. The home also has upper and lower back decks with outstanding views of the back fields and mountains beyond. The decks are in need of repair but what a great opportunity. (id:48643)
RE/MAX Mid-Island Realty
2983 Thurston Pl
Campbell River, British Columbia
Stunning Rancher Pride, quality, and craftsmanship shine in this exceptional custom-built 2,739 sq. ft. rancher. Soaring 13-foot ceilings in the entryway, great room, and dining areas create an open, airy feel the moment you step inside. The gourmet kitchen features rich maple cabinetry with soft-close doors, a convenient serving bar, and a corner sink — perfect for both everyday living and entertaining. The open-concept design seamlessly connects the kitchen, nook, and great room, allowing natural light to pour in and offering easy access to the outdoor living space. Enjoy formal dining for intimate dinners or special occasions. A well-designed layout includes a Jack-and-Jill bath shared between two spacious bedrooms, while the master suite — privately located on the opposite side of the home — offers a luxurious 5-piece spa bath, a generous walk-in closet, and peaceful retreat-like privacy. The versatile bonus room can serve as a media room, guest suite, or home office, complete with an additional bedroom and bath. The 220-wired oversized garage accommodates up to three vehicles, and there’s plenty of RV parking on the expansive 0.27-acre lot. This home beautifully blends elegance, functionality, and comfort — ideal for modern living and memorable entertaining. (id:48643)
Century 21 Harbour Realty Ltd.
5693 Island Hwy S
Union Bay, British Columbia
Welcome to your dream home! This detached, standalone Union Bay residence offers the perfect blend of affordability and stunning ocean views. Featuring 2 bedrooms, including a versatile lower level with future potential to create your own vision. The bright airy upstairs highlights thoughtful renovations including upgraded windows, doors and insulation, a functional chef inspired kitchen with farmhouse sink, premium fixtures, roll out drawers in cabinets and pantry. New plumbing and electrical throughout, engineered maple hardwood, porcelain tile entries, natural open fir beams, vaulted ceilings, recessed lighting, and 5 piece spa inspired bathroom. Entertain with ample outdoor decks, gas hookups for both BBQ and Fire Table. A compact, low maintenance lot will compliment your active lifestyle with storage for your bikes, boats, cars etc. There's even a 30 amp RV outlet. Exceptional value for stand alone ocean view property at the price of a townhome without the hassle of monthly fees. (id:48643)
Exp Realty (Ct)
Exp Realty (Cx)
Sl 9 Lakefront Rise
Lake Cowichan, British Columbia
Amazing Lake View Building Lot Just Steps from Lake Cowichan. This property located in the Woodland Shores Community at the end of the cul-de-sac on Lakefront Rise will provide picturesque views of both the lake from your back deck and the mountains from the front. Ready for you to build your dream home, this fully serviced lot includes underground sewer, water, and hydro. There's also access to moorage for an up to 26ft boat in the nearby marina. And take advantage of a few min stroll to Stoker Park, just a short walk away. For those who love the outdoors, over 15km of walking and hiking trails are yours to explore and enjoy. Don't miss out on this breathtaking opportunity to live amongst nature at its finest. (id:48643)
Royal LePage Island Living (Pk)
1260 Sayward Rd
Sayward, British Columbia
Legal triplex with separate hydro meters, PLUS a rancher (SFD) offered as a fantastic investment opportunity on over an acre in the Sayward Valley. The rancher is currently vacant and freshly painted, offering flexibility to be owner occupied or provide additional rental income. Within the triplex, on the ground floor you’ll find a vacant 3 bedroom, 1 bathroom unit with in-suite laundry (new washing machine and dryer), new carpet and fresh paint. The second level has TWO 1 bedroom, 1 bathroom suites (both currently tenanted), with shared laundry and great views. Additional income is brought in through the rental of 5 separate bays; 4 bays with concrete floors and new garage doors are currently tenanted, with the 5th bay offering the tallest clearance and dirt floor retained by the owners. There have been many recent updates, including metal roof installations on both buildings, new power pole and service upgrade, newer windows and more. Springer Creek runs through the back of the property, and the owners have a water license to draw from it. There are three shallow wells and a separate pump station outbuilding on the property, as well as two electrical rooms and ample parking for all suites to have 2+ vehicles. Located just a few minutes past the Sayward Junction, enjoy close proximity to groceries, restaurants, and the marina. Foreign investors welcome! (id:48643)
Engel & Volkers Vancouver Island North (Cr)
Engel & Volkers Vancouver Island North
6 571 Bradley St
Nanaimo, British Columbia
Uptown & Popular 3 Bedroom 2 Bath townhome at Park Ridge Place! Located in great location close to Departure Bay Ferry Terminal, Bowen Park, Downtown & Hullo Ferries, this updated & move-in ready townhouse must be seen. Desired upper level unit has engineed hardwood floors throughout main rooms & tile in bathrooms, The suite is is bright & open with eleven ft vaulted ceilings in the living room & a stylish gas fireplace. Large galley kitchen with pass through open to dining room. Newer appliances, new hood fan, refurbished cabinets with new hardware & breakfast nook with ceiling fan. Both bathrooms have been updated & have tubs with showers. Updated lighting fixtures, new gas Hot water tank(2024). Spacious sundeck for summer enjoyment & pets allowed. room for 2 vehicles with a single garage with electric opener & an open spot. Well managed & maintained strata. (id:48643)
RE/MAX Professionals (Na)
517 Burman Crt
Gold River, British Columbia
4 bedroom, 3 bathroom home in the scenic Gold River area Surrounded amid mountains, forests, rivers and lakes, making it ideal for outdoor lovers. This 2 story home is conveniently situated close to trails, wilderness hiking, fishing & kayaking, Gold River is known for its quaint coastal village feel and sense of community with a quieter pace of life & is also known for its world renowned fishing. Property includes a 600+ square foot 40 x 42 detached shop w/bthrm& new blaze king wood stove. Updates include a New roof on house and shop, 4 new heat pumps, new stainless steel appliances, new hot water tank & electrical upgrades in house and shop done in 2023 w/new windows being done in 2026. This property is close to the center of the village making it a perfect area for families, retirees & those seeking a nature-oriented lifestyle. (id:48643)
Royal LePage - Wolstencroft
Lot 2 Doyle Rd
Black Creek, British Columbia
Discover the space, privacy, and potential you’ve been searching for with this rare 50.6-acre parcel of beautifully treed land on Doyle Road. Tucked away in the heart of the Comox Valley, this expansive property offers a peaceful natural setting with endless possibilities, whether you’re dreaming of a private estate, hobby farm, recreational retreat, or long-term land hold. A mix of mature trees and open areas creates multiple potential building sites while maintaining the seclusion and West Coast character that makes this area so special. There’s room here to design exactly what you want, from a custom home to trails, gardens, or additional outbuildings, all surrounded by nature. Enjoy the quiet of rural living while still being a short drive to town amenities, schools, and outdoor recreation. Large acreages like this are becoming increasingly hard to find. Bring your vision and make this exceptional piece of the Comox Valley your own.For more information contact the listing agent, Kirk Walper, at 250-228-4275. (id:48643)
Royal LePage Island Living (Pk)
6800 Buckley Bay Frontage Rd
Fanny Bay, British Columbia
This stunning 5-bed, 3-bath home boasts over 3,600 sq ft of beautifully finished living space, thoughtfully designed to showcase sweeping ocean views from both levels. With walk-on beach access and a gently sloped driveway reaching the high tide line, launching a kayak or heading out for a shoreline stroll is effortless. From the moment you enter, the vistas steal the show. The bright, open-concept main floor features expansive windows, a propane fireplace, and easy flow to the oceanfront deck. The kitchen is built for entertaining, offering a large island, prep sink, raised eating bar, and convenient roll-out shelving. The private primary suite sits in the south wing, while two additional bedrooms and a full bath occupy the opposite side. The walk-out lower level adds two bedrooms, a full bath, office, & a generous rec room, ideal for guests, media, or hobbies. Outdoors, enjoy the beautifully landscaped yard with a gazebo, and unwind in the hot tub while soaking in the coastal views. For more information please contact Ronni Lister at 250-702-7252 or ronnilister.com. (id:48643)
RE/MAX Ocean Pacific Realty (Crtny)

