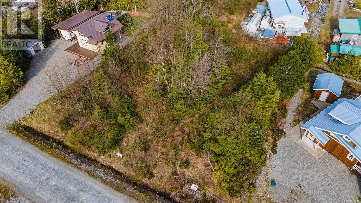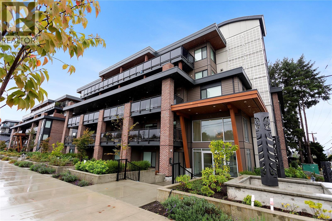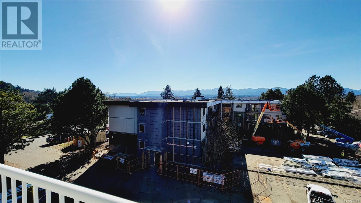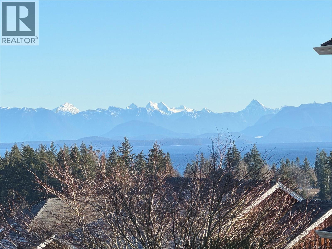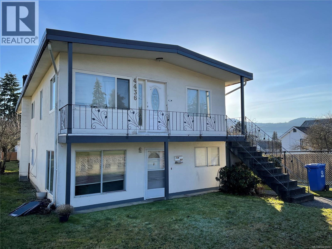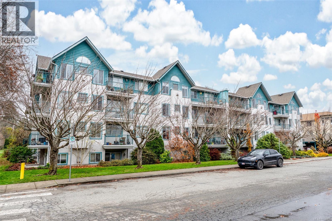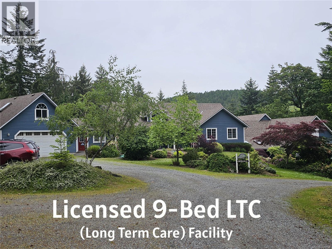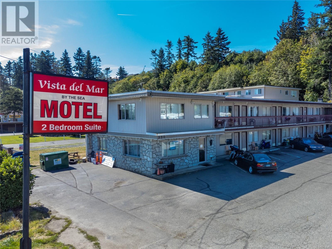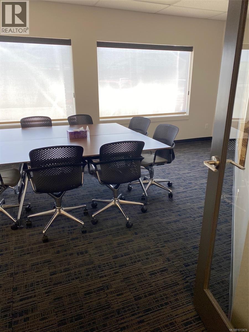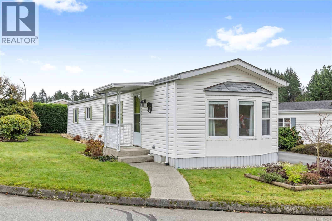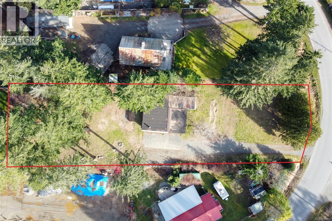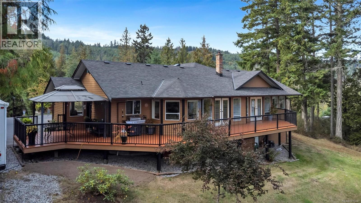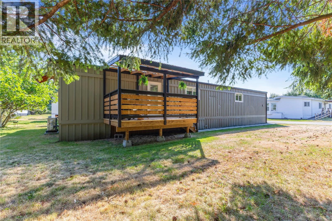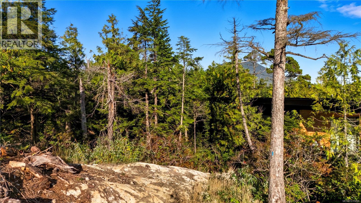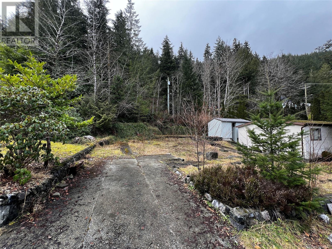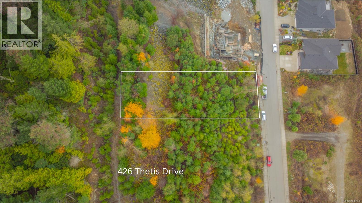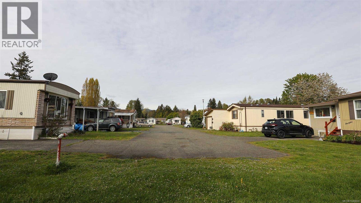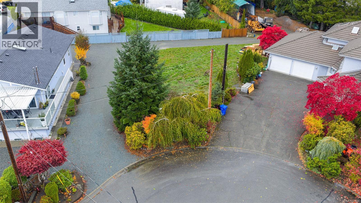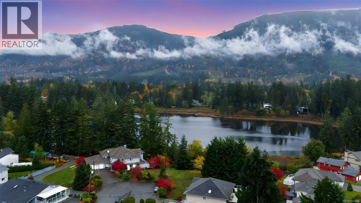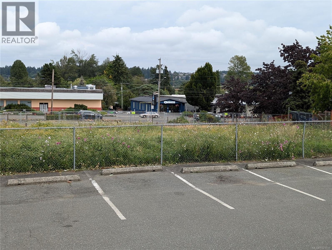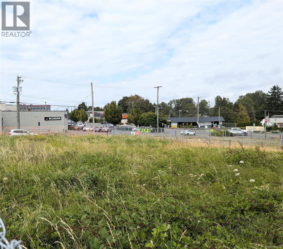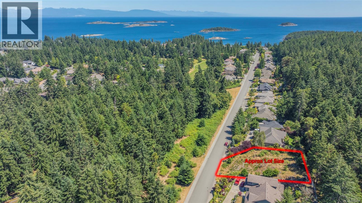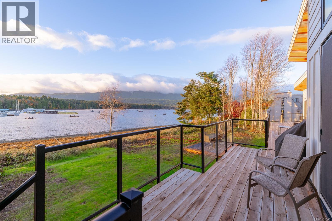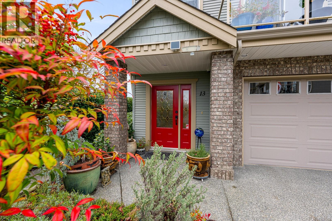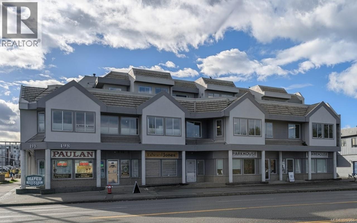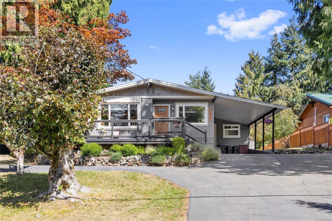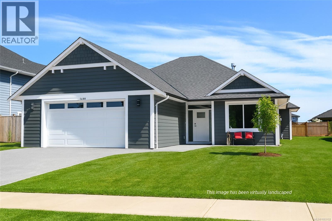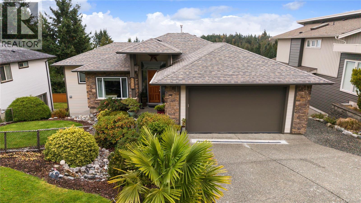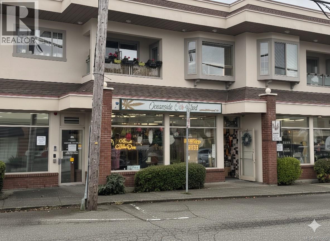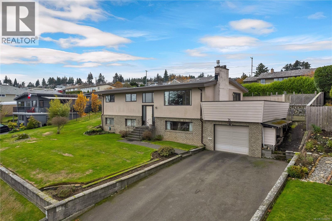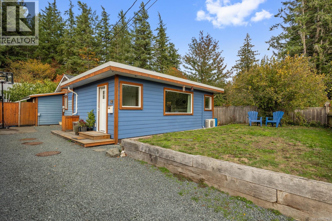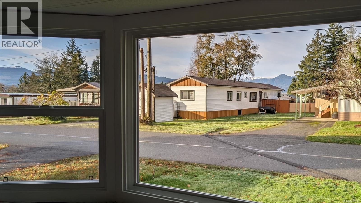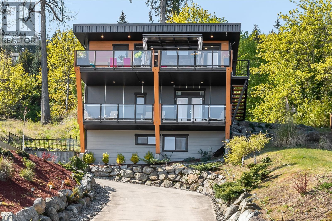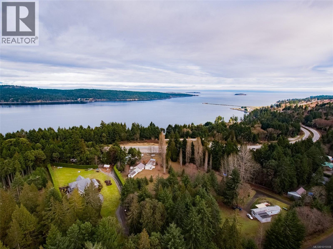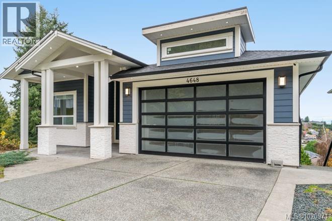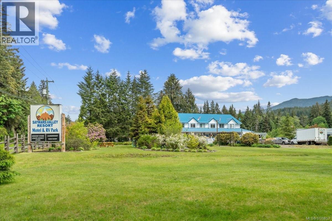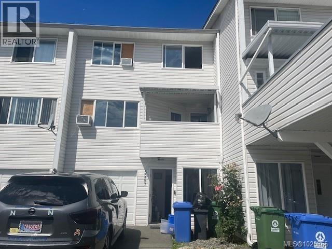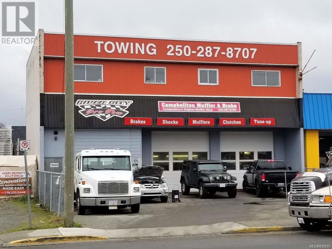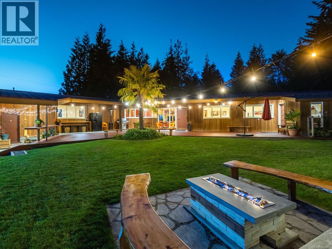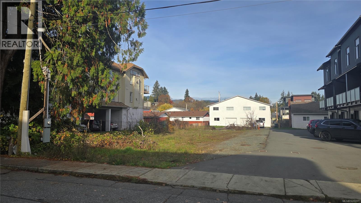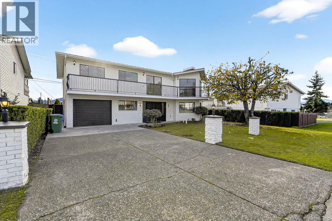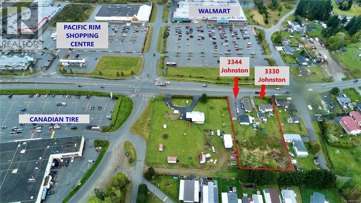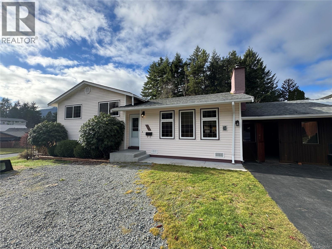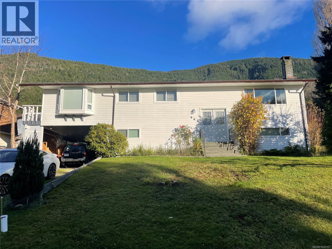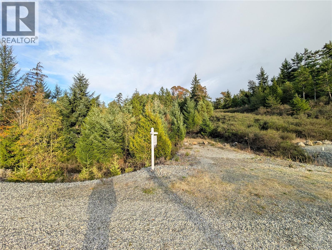1146 Fourth Ave
Ucluelet, British Columbia
Building lot at Salmon Beach Recreational Village situated on a high point within the Village at approximately 35 meters. There are two lots side by side listed separately. Are you looking to build a larger home, this could be for you, by amalgamating these lots you would be permitted to construct a large recreational home. Salmon Beach is a gated community on the West Coast of Vancouver Island overlooking the Broken Group of Islands in Barclay Sound. Easy walking distance to the large sandy beach ''Big Beach'' at the end of the block. Salmon Beach has a private boat launch, tennis court, basketball court, playground with easy access to the winter surfing grounds, salmon fishing, scuba diving and is one of the best places to kayak in the world. Hydro to the lot line. (id:48643)
RE/MAX Mid-Island Realty (Uclet)
2 1620 Peninsula Rd
Ucluelet, British Columbia
Business Opportunity: Waves 'N Shaves Hair Salon, Ucluelet, BC. Located in the vibrant heart of Ucluelet, BC, Waves 'N Shaves Hair Salon offers a unique turnkey operation for entrepreneurs and investors. This established salon enjoys a prime central location in Davison Plaza, ensuring high visibility and steady foot traffic. Renowned for its quality service and customer satisfaction, it has become a favored destination for both locals and tourists. The business comes fully equipped with a private esthetics room featuring a professional esthetician chair, modern custom-built salon furniture, high-quality equipment, and a comprehensive inventory, with the option to negotiate additional selected items. Please note, the majority of the artwork displayed within the salon is not included in the sale, which allows the new owner to personalize the decor. The sale is complemented by a favorable lease that secures the operational space for sustained performance. This is more than a business sale—it's a chance to invest in a lifestyle in one of BC's most picturesque coastal towns. Ideal for an experienced stylist seeking ownership, a young entrepreneur looking for guidance from the previous owner, or an investor interested in a profitable venture, Waves 'N Shaves offers a solid foundation for growth and success. Act quickly to seize this exceptional opportunity in a thriving community. For more details or to arrange a viewing, please contact us today. (id:48643)
460 Realty Inc. (Uc)
502 147 Haliburton St
Nanaimo, British Columbia
Welcome to Unit 502 at 147 Haliburton Street in South Nanaimo—a bright and modern 1 bedroom, 1 bathroom condo on the top floor with stunning Mount Benson views. This thoughtfully designed condo features a stylish kitchen with stainless steel appliances, quartz countertops, and a large island, flowing seamlessly into the open-concept living space. Step out onto your spacious balcony to enjoy sunsets and fresh air. The generous bedroom is paired with a full 4-piece bath and convenient in-suite laundry. Residents will also appreciate the common rooftop patio, offering incredible city and mountain views. With low strata fees, secure entry, and excellent tenants already in place, this home is ideal for both investors and homeowners alike. Situated in a growing neighbourhood close to downtown amenities, the waterfront, and transit, this property offers modern living in a prime location. (id:48643)
460 Realty Inc. (Na)
401 175 Centennial Dr
Courtenay, British Columbia
TOP FLOOR, CORNER UNIT! Enjoy the views of the Beaufort Mtn Range from this neatly kept 2 bedroom 1 bathroom condo in East Courtenay. The cozy layout has a galley kitchen, a living room and dining room with lots of natural light and a very large and extremely useful 7x8 storage room by the front door. The 4th floor unit has elevator access and the building does have extra storage lockers and covered parking for rent. The windows and patio door were replaced last year as part of the building improvements. There is a bus stop at the street and groceries, restaurants and other amenities are a short walk away while the North Island College, the aquatic center and downtown Courtenay are a short drive away. Strata fee is $379/month. (id:48643)
RE/MAX Ocean Pacific Realty (Cx)
663 Mariner Dr
Campbell River, British Columbia
Nestled in the highly sought-after Georgia Park neighbourhood, this .14-acre building lot presents a rare opportunity to create your dream home. Perched on the high side of the street, this property offers stunning ocean and mountain views that will serve as the perfect backdrop for any development. Picture a modern multi-unit project with sweeping vistas of the Georgia Strait and Quadra Island, or design a spacious family home with a basement entry, taking full advantage of the panoramic scenery. Located in a family-friendly area, the lot is conveniently close to all levels of school, parks, and amenities, making it an attractive location for growing families or long-term tenants. With very few properties available in this coveted neighbourhood, now is the time to seize the opportunity to develop a coastal oasis or build a stunning custom home. Whether you're a builder, developer, or future homeowner, the possibilities are endless on this exceptional lot. Don't miss out on the chance to own a piece of Georgia Park's picturesque landscape—bring your vision to life in one of the most desirable locations on the coast. The future of coastal living awaits! (id:48643)
RE/MAX Check Realty
4436 Redford St
Port Alberni, British Columbia
Centrally located home! The main floor features a large living room that flows into a bright kitchen. With four generous bedrooms, a 4-piece bathroom, and a 2-pc powder room, this home is ideal for families. The main level also provides access to a deck—ideal for enjoying the outdoors. Downstairs, you'll find a fully self-contained suite with its own separate entrance, offering three additional bedrooms, an open-concept living area, a well-appointed kitchen, and both a 4-piece bathroom and a 2-piece powder room. The backyard is easily accessible via an alley and includes a storage shed. Here you will also find a carport and access to the laundry room. This versatile home is a located close to shopping and transit and is a must-see! All measurements are approximate and must be verified if important. (id:48643)
RE/MAX Professionals - Dave Koszegi Group
209 576 England Ave
Courtenay, British Columbia
Downtown Courtenay | All-Inclusive Gross Leases | Improvements Available. Discover a thoughtfully curated professional environment in the Sino-Canadian Business Centre, ideally located at the corner of England Ave and 6th Street in the heart of Downtown Courtenay. This well-maintained, multi-tenant building offers a range of private offices and treatment rooms perfectly suited for counsellors, wellness practitioners, consultants, remote professionals, and small businesses seeking an affordable, all-inclusive workspace. Each office provides a secure, quiet, and comfortable setting while benefiting from approx 712 sq.ft. of shared common space, including a boardroom, lunch room, waiting area, and two washrooms. The collective atmosphere encourages synergy and connection among like-minded professionals without sacrificing privacy. The landlord is proactive, responsive, and open to supporting your business needs, with tenant inducements and improvements available for qualified tenants. (id:48643)
Exp Realty (Na)
206 576 England Ave
Courtenay, British Columbia
Downtown Courtenay | All-Inclusive Gross Leases | Improvements Available. Discover a thoughtfully curated professional environment in the Sino-Canadian Business Centre, ideally located at the corner of England Ave and 6th Street in the heart of Downtown Courtenay. This well-maintained, multi-tenant building offers a range of private offices and treatment rooms perfectly suited for counsellors, wellness practitioners, consultants, remote professionals, and small businesses seeking an affordable, all-inclusive workspace. Each office provides a secure, quiet, and comfortable setting while benefiting from approx 712 sq.ft. of shared common space, including a boardroom, lunch room, waiting area, and two washrooms. The collective atmosphere encourages synergy and connection among like-minded professionals without sacrificing privacy. The landlord is proactive, responsive, and open to supporting your business needs, with tenant inducements and improvements available for qualified tenants. (id:48643)
Exp Realty (Na)
403 275 First St
Duncan, British Columbia
Welcome to “On the Park,” a well-kept 55+ community steps from Centennial Park. This bright & welcoming top-floor condo offers 1,139 sq ft with 2 bedrooms and 2 full bathrooms, including a spacious primary bedroom w/its own ensuite. The southern exposure brings in beautiful natural light, enhanced by vaulted ceilings & a cozy gas fireplace making the living area feel warm & open. The kitchen has been tastefully updated, & most flooring has been refreshed. A large deck off the living area, also accessible from the primary bdrm, provides a sunny place to relax. The home includes in-suite laundry & all appliances. Residents enjoy a storage locker (when available), bike/scooter storage, and exercise/multipurpose rooms. Pets are welcome with 2 cats or 1 small dog (up to 6.8 kg). The location is hard to beat right next to Centennial Park & an easy, level walk to shops, cafés, & services in downtown Duncan. A comfortable top-floor home in a friendly, walkable community. (id:48643)
Pemberton Holmes Ltd. (Dun)
1711 Escarpment Way
Duncan, British Columbia
Exceptional opportunity to acquire a Licensed 9-bed LTC (Long Term Care) facility offering over 9,000 sq. ft. of finished interior space on a 1.97-acre lot. This versatile property is ideal for continued use as a care home, assisted living, support housing, or other community care services. The thoughtful layout allows for multiple configurations, including using the upper floor 2 bedroom suite for owner/ manager accommodations, rented for assisted living or used as a home office use. The lower level 2-bedroom suite is ideal for staff or family member accommodation. Expansive outdoor grounds provide space for recreation, therapeutic gardening, or future program development. Perfect for a healthcare professional or couple seeking a rewarding owner-operated business. Do not visit property without an appointment. Information package available through your realtor. (id:48643)
Royal LePage Coast Capital Realty
Royal LePage Coast Capital - Chatterton
920 Island Hwy S
Campbell River, British Columbia
Investor Alert! Motel for sale in Campbell River right across from the ocean and the popular Sea walk, close to golf, the boat launch, recreation and Mount Washington. This 2-story motel has 25 units with ocean views and a manager's suite. 20 of the rooms are rented on a monthly basis with the other 5 rented daily or weekly. There's a coin laundry facility, and a commercial-size freezer for storing fishing catches. This is a share sale. (id:48643)
RE/MAX Check Realty
C 870 13th Ave
Campbell River, British Columbia
2493 square feet of turnkey commercial space in a prime downtown location. Ideal for office or retail. Situated on a 1.3-acre lot with ample on-site parking, this high-visibility building fronts two streets and is located on a bus route, ensuring easy access for clients and staff. Lease Space is available as of March 1,2026 This space is close to key amenities, restaurants, and services. C-1 zoning allows for a wide range of commercial uses, making this an excellent opportunity for professionals, retailers, or service providers looking to establish or expand. 13.50/sqft CAC's 6.25/sqft (id:48643)
RE/MAX Check Realty
34 1174 Morrell Cir
Nanaimo, British Columbia
This Immaculate 2-bdrm, 2-bath home combines elegance with easy living and is located in the Prestigious Willow Park Community~Surrounded by lush forest, nature trails & bird-rich sanctuaries. This bright & cheery home sits on a level lot & offers an ideal layout with bdrms at opposite ends for privacy. Updates include a 2023 roof, newer shaker-style cabinets, updated flooring, & a complete Poly-B plumbing replacement. Two skylights (kitchen & ensuite) add natural light, & the ensuite features a beautiful walk-in shower designed for extra stability. A BONUS heated room with a window is accessible from the carport. This room is great for hobbies, office needs or storage. A long, flat driveway & carport offer easy parking. This 55+ community is close to nature trails, shopping, ferries & airport access. Pet-friendly, peaceful & beautifully maintained~this home is a rare offering. Measurements are approximate. Pls verify if important. (id:48643)
RE/MAX Professionals (Na)
476 Old Petersen Rd
Campbell River, British Columbia
Perfect place to build your dream home on .48 acre, flat lot or take advantage of the RM2 zoning for a multi family development (up to 10 units for this lot size). The owner has explored 3 unique development options and has site plans for a 2, 3 or 8 unit development. See attached site plans. The location is close to town, bus routes and around the corner from the golf course, Velocity Lounge and the new Naturally Pacific Resort and Spa. This property is land value only, the mobile and the structure the mobile is attached to, has no value. (MHR status exempt) Hydro is cut off. (id:48643)
RE/MAX Check Realty
165 Okotoks Rd
Malahat, British Columbia
OCEAN VIEW RANCHER WITH HUGE SHOP ON 4.49 ACRES - This property is the complete package! Beautiful 3 bed/3 bath rancher with triple garage on approx 2 acres, overheight detached workshop, covered RV parking, large quonset, and an additional 2.5 acres of peaceful, mostly wooded land with trails and a creek offering the opportunity to build a detached suite (Buyer to verify with CVRD). Recent upgrades include a new roof, new heat pump, new primary ensuite, updated main bath, interior paint, and lovely improvements in the kitchen with newer quartz countertops and appliances. Large windows soak up the ocean views from the kitchen, living room and primary bedroom. Sprawling deck accessed from the dutch door off the kitchen and french doors from the living room and primary. Huge crawlspace offering tons of storage. Detached workshop boasts 14’ ceilings, car lifts, plenty of storage, a washroom, and 220 plugs - a dreamy space for a car enthusiast! This property is private and located just minutes to Langford or Mill Bay for convenient shopping, restaurants and marina. A rare find! (id:48643)
Pemberton Holmes Ltd. (Dun)
13 1451 Perkins Rd
Campbell River, British Columbia
This 55+ community offers a wonderful sense of peace and connection. Inside, this 2-bedroom, 1-bathroom home has been completely transformed with all new flooring, fresh paint, and a stunning new kitchen and bathroom that blend both style and function. A brand-new heat pump mini split ensures year-round comfort at the touch of a button. Step outside and enjoy two covered decks—perfect for morning coffee, summer barbecues, or simply unwinding with a book. The property also includes a handy shop, providing extra space for hobbies or storage. Just steps from the shoreline, you can stroll to the beach, breathe in the salty ocean air, and embrace the beauty of West Coast living. Whether you’re looking to downsize or find a peaceful retreat, this one has it all. (id:48643)
Exp Realty (Cr)
851 Lorne White Pl
Ucluelet, British Columbia
Build Your West Coast Dream at 851 Lorne White Place! Nestled in one of Ucluelet’s most desirable neighbourhoods, this beautifully treed lot offers the perfect setting for your future home. Just minutes from the iconic Wild Pacific Trail and the world-famous Pacific Rim National Park Reserve, you’ll enjoy easy access to breathtaking beaches, lush rainforest hikes, and endless outdoor adventures. The property sits in a quiet, family-friendly area close to local amenities, schools, and parks—ideal for full-time living or a vacation retreat. With services to the lot line this parcel is ready for you to bring your vision to life. Discover the beauty of coastal living on the wild west coast of Vancouver Island—your Ucluelet lifestyle begins here—potential building plans and survey available. (id:48643)
RE/MAX Mid-Island Realty (Uclet)
854 Maquinna Dr S
Tahsis, British Columbia
Residential lot in the Village of Tahsis, on the west coast of Vancouver Island. This region is popular for its easy access to west coast fishing as well as with outdoor recreation enthusiasts. There is a full service marina providing moorage and a public boat launch in the village. Tahsis is accessible by gravel road, along the Tree to Sea Drive from Gold River. This appealing lot sits across the road from the waterfront in Tahsis. It faces east, providing views across the waters of Head Bay to the mountains beyond. The remains of a perimeter foundation and concrete driveway and path to the back of the property are evident on the grassy lot, which has been empty for quite some time. The land is slightly terraced to accommodate the slope, with a low rock wall at the front and back of the lot. Behind the homes along this stretch of road is forested area. This property is walking distance to the marina, restaurant and pub. This provides a great option to moor your boat for the summer just a short walk from your home. The Village of Tahsis has a small but active full-time community, as well as many property owners who regularly visit during the fishing season. It offers restaurants, grocery store, building supply store, a recreational centre, public library, health centre, school, accommodations, and full-service gas station. The community has high-speed internet cable TV service. Anglers can venture out to the Pacific Ocean where fishing is excellent for halibut, flounder, rockfish and lingcod. Crabs, prawns, shrimp, oysters and other seafood are also plentiful. Wildlife abounds! Black bear, wolves, cougars, Roosevelt elk and coastal black-tailed deer are frequent visitors to this area. Guests from around the world marvel at the eagles, sea lions, whales and other marine wildlife that is common in the nearby waters. (id:48643)
Royal LePage Advance Realty
426 Thetis Dr
Ladysmith, British Columbia
Prime 10,592 sqft fully serviced lot in desirable Ladysmith—ready for your next build! Elevated setting captures sweeping Gulf Island and coastal mountain views, ideal for showcasing a custom home. The natural rock terrain provides opportunities for striking landscape design and easy maintenance. Outdoor amenities abound with nearby Stocking Lake, Holland Creek & Heart Lake Trails, plus quick access to Transfer Beach and nearby marina for ocean activities. Close to schools, downtown shops, Nanaimo Airport, and Duke Point/Crofton ferries. A solid opportunity for builders, investors or families looking to build their dream home and seeking a scenic, well-connected Vancouver Island location. Geotech report available upon request. all data/info approx and should be verified if deemed important. (id:48643)
RE/MAX Professionals (Na)
1700 Cumberland Rd
Courtenay, British Columbia
Dogwood Mobile Home Park is a rare multi family investment opportunity in Courtenay BC. With 25 pads, no vacancy, on full city services, spanned over 4.06 acres, the park is located in near much of the community growth and redevelopment. Full package, income statements, rent rolls and materials available. (id:48643)
Royal LePage Westside Klein Group
417 Scholey Cres
Lake Cowichan, British Columbia
Flat Cul-de-Sac Lot in a Family-Friendly Neighbourhood! Build your ideal home on this flat 0.17-acre lot perfectly situated at the end of a quiet cul-de-sac in a welcoming, family-oriented neighbourhood. Outdoor lovers will appreciate being just minutes from the Trans Canada Trail, providing easy access to hiking, biking, and year-round recreation. With its calm setting, convenient location, and connection to nature, this lot offers an exceptional opportunity for your next home. Ready for your vision—don’t miss out on this rare find! (id:48643)
Pemberton Holmes Ltd. (Lk Cow)
423 Scholey Cres
Lake Cowichan, British Columbia
Flat Cul-de-Sac Lot in a Family-Friendly Neighbourhood with Lake Views! Build your ideal home on this flat 0.18-acre lot perfectly situated at the end of a quiet cul-de-sac in a welcoming, family-oriented neighbourhood. Enjoy peaceful views of Kwassin Lake right from your future property. Outdoor lovers will appreciate being just minutes from the Trans Canada Trail, providing easy access to hiking, biking, and year-round recreation. With its calm setting, convenient location, and connection to nature, this lot offers an exceptional opportunity for your next home. Ready for your vision—don’t miss out on this rare find! (id:48643)
Pemberton Holmes Ltd. (Lk Cow)
310 11th St
Courtenay, British Columbia
A prime investment opportunity in the heart of Courtenay, this building lot offers an incredible opportunity for your development vision. Centrally located just off Cliffe Avenue, this property boasts a rare combination of centrality, flexibility, and potential, making it an ideal choice for developers, and investors. With MU2, this zoning designation allows for a wide range of potential uses, allowing you to tailor your development to meet market demand or your personal dream. MU2 zoning permits the construction of duplexes or multi-residential units, catering to the growing need for diverse housing options in Courtenay. For those inclined toward commercial development, this lot offers a fantastic opportunity with its ability to accommodate a mixed-use development. Seize this opportunity and build your dream development on this amazing property (id:48643)
RE/MAX Ocean Pacific Realty (Cx)
310 11th St
Courtenay, British Columbia
A prime investment opportunity in the heart of Courtenay, this building lot offers an incredible opportunity for your development vision. Centrally located just off Cliffe Avenue, this property boasts a rare combination of centrality, flexibility, and potential, making it an ideal choice for developers, and investors. With MU2, this zoning designation allows for a wide range of potential uses, allowing you to tailor your development to meet market demand or your personal dream. MU2 zoning permits the construction of duplexes or multi-residential units, catering to the growing need for diverse housing options in Courtenay. For those inclined toward commercial development, this lot offers a fantastic opportunity with its ability to accommodate a mixed-use development. Seize this opportunity and build your dream development on this amazing property (id:48643)
RE/MAX Ocean Pacific Realty (Cx)
Lot 8 2576 Andover Rd
Nanoose Bay, British Columbia
Fabulous Fairwinds Building Lot! Seize this golden opportunity to own a spectacular .28-acre building lot, perfectly located in the upscale 'Fairwinds Golf & Resort' community! This prime piece of real estate is positioned opposite Fairwinds Golf Course and just a short walk to beach access. Imagine building your dream home in a beautiful community surrounded by stunning homes that will maximize the value of your investment. With underground services, including Nanoose water, sewer, and natural gas to the lot line, it's ready for your vision. Custom home plans are already available, featuring a design by 'Hoyt Design Co.' with over 2,779 sqft of living space, including spacious main and second floors. You can have your home built by 'Camelot Homes', a well-respected award winning builder, or customize the plans to your hearts content with a builder of your choice. The fabulous location backing onto DND land ensures you'll always have a peaceful forest as your backyard, adding to the serene environment. You're within minutes of Brickyard Bay Park, an extensive trail system winding around Enos and Dolphin Lakes, the marina at Schooner Cove, and the new Fairwinds Landing complex, home to the Nanoose Bay Cafe and other amenities. You're also close to the Clubhouse of the Les Furber-designed Fairwinds Golf Course, several serene beaches, and the Red Gap Shopping Center with its Quality Foods and Cascadia Liquor Stores. Parksville and North Nanaimo's extensive shopping areas are just a 20-minute drive away. In addition, Fairwinds residents enjoy exclusive access to the multimillion-dollar recreation facility with its fabulous 20-meter indoor pool, tennis court, exercise room full of all the latest equipment, and much more. It's truly an unsurpassed setting just waiting for a luxurious home. Don't miss out! Visit our website for more information. (id:48643)
Royal LePage Island Living (Pk)
5496 Deep Bay Dr
Bowser, British Columbia
Nestled on the one-of-a-kind Deep Bay Spit, this exceptional walk-on waterfront property offers 95 feet of protected shoreline on a flat, south-facing 10,980 sq. ft. lot with panoramic views of the marina, ocean, and mountains. The custom-built 1,846 sq. ft. rancher is a stunning example of West Coast design, featuring 3 bedrooms, a versatile bonus room, and 2 bathrooms—all on one thoughtfully designed level. High ceilings with exposed beams, floor-to-ceiling windows, and an abundance of natural light create a warm and inviting atmosphere. The spacious Great Room boasts a gas propane fireplace and power window blinds while the kitchen offers a counter height breakfast bar, hot water on demand, stone countertops and an abundance of cabinets. The Primary Bedroom offers a large walk-in closet and an ensuite bath with walk-in shower, dual sinks and heated tile flooring. There are floor-to-ceiling sliding glass doors in each of the the Great Room and all 3 bedrooms that lead out to the full-length rear deck, an outdoor living and entertaining space set against a spectacular coastal backdrop. Additional features include a heat pump with heating and cooling with heads in each room for ultimate comfort, a large laundry room with wash sink and separate utility/storage room. Extras also include pre-wired for an EV charger, security system, 2 added wifi hotspots, interior Sonos system w/speakers for interior living room, kitchen, primary bedroom, ensuite & exterior back porch plus pre-wired for 220 Volt service for a hot tub or sauna. Enjoy swimming, kayaking, and paddleboarding from your own backyard, or moor your boat or seaplane at the nearby marina and explore the surrounding islands and some of the best fishing Vancouver Island has to offer. Located just minutes from the amenities of Bowser and a short drive to Qualicum Beach and the Comox Valley, this is a rare opportunity to embrace true waterfront living in a breathtaking natural setting. Measurements are approximate. (id:48643)
RE/MAX Professionals (Na)
13 2475 Mansfield Dr
Courtenay, British Columbia
VIEWS & TRAILSIDE LIVING! This spacious three-level townhome is nestled between the beautiful Beaufort Mountains and the Salt Marsh bird sanctuary surrounding Comox Bay. As the original developer’s corner unit, it includes extra upper-floor windows and enhanced privacy and quiet enjoyment from the garden-level back patio. From the front deck, owners can take in daily sunsets over the inlet, watch fixed-wing and float planes at the air park, and even catch the occasional northern lights. Outdoor enthusiasts will appreciate direct access to walking and cycling trails, the marina, and nearby nature viewing. The home is a short drive to Mount Washington for skiing, Campbell River for fishing, and some of Vancouver Island’s most beautiful beaches in Parksville and Qualicum Beach. Or simply enjoy the rhythm of the tides, watching local dragon boaters and kayakers. Courtenay’s vibrant downtown is within walking distance, offering boutiques, eclectic restaurants, shopping centres, seasonal markets, the library, and city hall—all within a welcoming community of 28,000 with excellent traditional and holistic health services and the Comox Valley Hospital.. The townhome has been well maintained and includes updated appliances, safety equipment, and hot water tank, annual servicing of the garage door and Stelpro heaters and controls. A rare feature, the unit offers two separate laundry hookup locations—one on the main level near the flex room and the primary laundry room on the second level. Both upper-level bedrooms are bright, feature full ensuites, and enjoy views of the bay and Beaufort Mountains. This unique home is truly move-in ready. (id:48643)
RE/MAX Ocean Pacific Realty (Cx)
328 198 Island Hwy
Parksville, British Columbia
Strategic office location in downtown Parksville. This 1100 square foot professional strata unit features two private offices, a large storage room plus extensive flexible open area space. Two access locations, mini kitchen and a relaxing ocean view patio, perfect for creative thinking. This strata unit is located on the third floor of a professional building that offers elevator service and three levels of parking. The ownership and leasehold tenants include professional, retail and other support services. Located across from the waterfront park and a short walk to all of Parksville downtown amenities this office is conveniently located for both clients and staff. The elevator allows flexible access for all ages groups. This space is well suited for the young professional, business, or sales team, medical and more. Invest in your own office and plan ahead for the future. Viewing by appointment (id:48643)
RE/MAX Professionals (Na)
1470 Marina Way
Nanoose Bay, British Columbia
Peekaboo ocean views await in this beautifully kept 3 bed, 1.5 bath rancher in the sought-after Beachcomber area of Nanoose Bay. Offering 1160 sq ft of cozy, single-level living on a .24-acre lot, this home features new floors, kitchen, crown mouldings, and a warm, neutral palette throughout. Relax on the tiered cedar deck while enjoying the ocean outlook, or cozy up by the wood-burning fireplace on cooler evenings. The fenced yard includes raised garden beds, a 12x18 wired workshop, plus garden and storage sheds. Ample space for your RV or boat makes it even more versatile. Just a short stroll to Beachcomber Marina for kayaking or canoeing adventures, and minutes to Fairwinds Golf, Schooner Cove Marina, and the Fairwinds Community Centre. Conveniently located only 15 minutes to Parksville and 30 minutes to Nanaimo’s airport and ferries. A perfect blend of comfort, lifestyle, and location—come see why this gem is such a wonderful place to call home! (id:48643)
Royal LePage Island Living (Qu)
3400 Rhys Rd
Courtenay, British Columbia
Welcome to this new construction rancher crafted by reputable local builder, Lawmar Construction. Perfectly situated on a desirable cul-de-sac in The Ridge subdivision, this exceptional 1860sqft home is ready to move right in. The heart of the home is the chef-inspired kitchen, featuring a massive 10' island, commercial-grade Forno stainless appliances including a 4' gas range with double ovens, 4' range hood with 1200 CFM, and a side-by-side fridge/freezer. A large walk-in pantry provides additional counter space and abundant storage.The spacious living room is highlighted by soaring 11' ceilings and a cozy gas fireplace, creating an inviting space for family and friends. The primary suite is a true retreat, complete with a spa-like 5-piece ensuite featuring a freestanding soaker tub, walk-in tile shower, double sinks with quartz countertops, and a generous walk-in closet with custom built-in cabinetry. Built to Step 5 energy efficiency standards, this home is equipped with R60 attic insulation, a heat pump with natural gas furnace, and a Heat Recovery Ventilation (HRV) system to ensure year-round comfort and low utility costs. The oversized double garage is wired for an EV charger, shop heater, or welder and additional storage is easily accessed via staircase entry to the 4.5' crawlspace. Located in a quiet, sought-after neighborhood only minutes to all the amenities of Courtenay City and just a short drive to all recreational pursuits in the charming Village of Cumberland. (id:48643)
RE/MAX Ocean Pacific Realty (Cx)
5153 Dunn Pl
Nanaimo, British Columbia
Exquisite Coastal Home! Experience refined West Coast living in this stunning Nanaimo residence, ideally located within walking distance to top-rated schools, city parks, and the world-famous Neck Point and Piper’s Lagoon. Enjoy morning coffee on the welcoming front patio or entertain on two expansive rear decks with ocean views. Inside, a grand foyer with a tranquil water feature opens to an elegant, open-concept living area with a gas fireplace. The designer kitchen and spacious dining area are perfect for gatherings. The luxurious primary suite features a private fireplace, walk-in closet, and spa-inspired ensuite, complemented by two additional bedrooms and a full bath. Downstairs offers a large family room and adjoining media room, while the low maintenance backyard provides access to standing room heated storage on the third level. A fully self-contained one-bedroom suite adds flexibility for guests or income potential. Timeless design, modern luxury, define this remarkable home. (id:48643)
Real Broker
2 154 Middleton Ave
Parksville, British Columbia
Discover an exceptional 900 sq ft retail opportunity in the heart of downtown Parksville. This prime location offers unbeatable visibility—situated beside Dairy Queen and Shoppers Drug Mart, with Middleton Ave flowing directly into Craig Street, home of the well-known Tuesday Night Market. Foot traffic and exposure are outstanding. Just 100 metres from the Island Highway and directly across from the iconic Parksville waterfront park, this space puts your business in one of the most vibrant and high-traffic areas in town. The building itself is attractive, well-maintained, and ideally suited for a wide range of retail or service-oriented businesses. If you’re looking to establish a successful business in a true downtown hotspot, this retail unit delivers the exposure and accessibility you need. Opportunities like this are rare—contact us today. (id:48643)
Exp Realty (Na)
76 Murphy St S
Campbell River, British Columbia
Welcome to a home that’s already raised one family well and is looking to do it all over again. Lovingly cared for by the same owners since day one, this impeccably maintained home sits on highly coveted South Murphy Street, offering expansive ocean views, lane access, and incredible walkability. Schools, shopping, recreation, and trails are all just minutes away, truly the heart of Central Campbell River. Inside, the main level has an easy, natural flow: 3 comfortable bedrooms, 2 bathrooms, and an inviting living/dining/kitchen layout that stays bright throughout the day. The dining room opens directly onto a spacious ocean view deck, perfect for morning coffee, relaxed alfresco dinners, or hosting friends while watching the cruise ships glide by. Downstairs is where this home really stretches out. You’ll find two extra large family/rec rooms ready for movie nights, play space, hobbies, or a home gym, plus a dedicated workshop, full laundry, and an attached garage. Plenty of room for everyone to spread out and do their thing. The backyard has been thoughtfully hardscaped for low maintenance living, with room for garden beds if you’ve got a green thumb, without sacrificing easy care. A rare find on one of Campbell River’s most sought-after streets, come see the lifestyle this home offers. (id:48643)
Royal LePage Advance Realty
1314 Docliddle Rd
Comox, British Columbia
In the heart of Croteau Beach, this south-facing charmer mixes coastal character with modern updates. Enjoy low-maintenance curb appeal with Hardy Board siding & new roofing, plus plenty of parking. Refreshing renovations- including new flooring, an updated bathroom and laundry, a refreshed kitchen and dining area with Harbour Kitchens cabinetry, & appliances. Comfort comes from a mini split, large sunny windows, back yard pergola and space for gardening. The pump house adds a pressure tank and filtration; a Type 3 treatment plant was installed in 2012. A spacious structure in the back could be spruced up & made into a functional accessory space. A large gravel driveway is set up for a full stop RV hookup. Private gate access backs onto MacDonald Woodland Society lands—future wildlife reserve. Only two blocks to the ocean and beach access, one block to MacDonald Park, and a short stroll to Comox amenities, with the hospital and airport minutes away and Mt. Washington about 30 minutes. (id:48643)
Engel & Volkers Vancouver Island North
9 3216 Back Rd
Comox, British Columbia
Mountain views! This three bedroom, 1 bathroom home has seen many loving updates over the past few years. A west facing carport keeps your entrance sheltered on stormy days and the heat pump with ducted air conditioning will keep you cool on hot summer days. New kitchen, bathroom finishings and flooring throughout. Updated vinyl windows. And a Rheem Marathon hot water tank with a lifetime warranty. Quiet and friendly mobile home park, currently awaiting lease renewal. (id:48643)
Royal LePage-Comox Valley (Cv)
5109 Laguna Way
Nanaimo, British Columbia
Introducing the luxury ocean-view home you've been waiting for—complete with elevator access to all levels! The top floor showcases a designer kitchen with quartz counters, double wall ovens, gas cooktop, pot filler, large island & Butler’s Pantry. Expansive windows frame stunning ocean and mountain views, and a 2-sided fireplace enhances the covered deck for seamless indoor/outdoor living. The top floor is perfect for entertaining or enjoying the peaceful nature views. The middle level offers 1,100+ sqft of living space including a spa-inspired primary suite with private ocean-view deck, plus 2 additional bedrooms, full bath & laundry. Completing the home on the entry level is a guest studio with kitchenette & 3-pce bath. A double car garage & development potential complete this exceptional offering. If you are looking for a modern executive home to compliment your lifestyle with accessibility, then book a showing today. All data approx and should be verified if important. (id:48643)
RE/MAX Professionals (Na)
8439 Lisa Lane
Lantzville, British Columbia
Build your dream home on this 3 Acre Lot with stunning views of Winchelsea Islands, Nanoose Bay and Vancouver off in the distance. This lot could easily be made into strata and subdivided into two lots to build two separate homes. Lisa Lane meanders up the hill and services about 12 homes. It touches this property at many points and access allowing your choice of 3 potential building sites. Each would suit many dream home designs. Plans available for an executive rancher if interested. Lots of area to also build a Shop, RV Parking, or maybe even a carriage house with approval from Lantzville. This lot is raw land, 3 tiers, all of them have access to Hydro and are all accessible by driveway easements. Located just a short drive to the ocean, parks, schools, restaurants, Woodgrove Mall, Costco & all other major amenities. Measurements are approximate, please verify if important. (id:48643)
Real Broker
4648 Sheridan Ridge Rd
Nanaimo, British Columbia
Enjoy sweeping ocean and mountain views from this new custom home in North Nanaimo. Offering 6 bedrooms and 5 bathrooms over 3 levels and approx. 3,995 sq. ft., this residence showcases quality construction, high-end finishes, and multiple oceanview decks.The main floor features a spacious foyer, bright great room with high ceilings, gas fireplace, and 10' sliding doors opening to a large, unobstructed oceanview deck. The open-concept layout flows into the dining area and gourmet kitchen with custom cabinetry, granite counters, center island with bar seating, plus a full second spice kitchen. The primary bedroom has deck access, a luxurious ensuite with soaker tub, 4' shower, double sinks, and a generous walk-in closet. A den/office, mudroom, guest bath, garage access, intercom, and security system complete this level. The middle level includes a high-ceiling family room, 3 bedrooms, 2 bathrooms, and expansive deck access (partially covered). The lower level offers a large 2-bedroom suite. All measurements are approximate, to verify if important. (id:48643)
Sutton Group-West Coast Realty (Nan)
1546 Sayward Rd
Sayward, British Columbia
Welcome to the beautiful Sayward Valley Resort this one of a kind property is the hub of Sayward. Nestled on almost 8 acres of meticulously maintained grounds is a popular camping destination in the North Island. The campground is set up of 33 RV sites, 8 of which are fulltime, 7 cabins, 3 motel rooms ranging in size and amenities 10 tenting sites & 2-5th wheels. There is coin operated laundry and shower facilities and a kids playground . Most importantly there is a fully stocked grocery store , liquor store , ATM , the Owners home and the famous soft ice cream cones in the summer . Great memories have been made in this pristine campground for many families , friends and foreign tourists that have been calling this place home for a few weeks vacation making it their annual tradition and bookings for a few years in advance. The current owners have outdone themselves and created a thriving and booming business that is an integral part of the beautiful town of Sayward. Unique opportunity (id:48643)
Royal LePage Advance Realty
5287 Gertrude St
Port Alberni, British Columbia
Here is a 3 Bedroom + den (4th bedroom), 2 Bath with garage Townhouse in Spencer Park. Great opportunity for first-time buyers or investors. This 3 level unit of 1800 sq ft of total space has a functional floor plan with spacious bedrooms and in-suite laundry. Located in a family-friendly complex close to schools, shopping, and public transit. Get in the market for under 300k! (id:48643)
RE/MAX Mid-Island Realty
1940 Island Hwy
Campbell River, British Columbia
Fully leased mixed commercial and residential building in an excellent high visibility location. Commercial level has 12' high overhead doors-two in the front of the building and one in the alleyway, a washroom, one hoist-shop has 200 amp power. Upstairs is a tenanted 5 bedroom apartment with some new flooring, new washing machine and an excellent tenant. Both units on separate hydro meters. Good, carefree cash flow to step in and own, generating $60,500 gross per year. (id:48643)
RE/MAX Anchor Realty (Qu)
410 17th Ave
Sointula, British Columbia
From the moment you enter this magnificent 2,947 sq. ft sprawling Craftsman/Westcoast home you are enveloped in an ambiance of warmth and tranquility, where timeless design and masterful craftsmanship converge. The open plan living area is filled with abundant natural light, and an innate sense of serene comfort. The main floor of the home has three generously sized bedrooms and three bathrooms. Additionally, there is a fully self contained one bedroom guest suite off the main house. The lower basement area has a full bathroom and could potentially be a second suite, or a home-based business. Lots of possibilities. Furthermore, the acreage offers the opportunity for future subdivision, subject to approval. Commandingly positioned above the quaint picturesque seaside village of Sointula on Malcolm Island, this home offers ocean and mountain vistas, captivating sunsets, all in a meticulously maintained park like setting. This 2.86- acre estate features fruit trees, a flourishing vegetable garden, and the natural beauty of local wildlife. A rare feature for a rural property of this caliber is the connection to municipal water and sewer services. We invite you to explore the video tour and envision a life where architectural brilliance meets the serene landscapes of Malcolm Island. (id:48643)
Exp Realty (Na)
231 First St
Duncan, British Columbia
Prime development opportunity in the heart of downtown Duncan. This vacant parcel of land comes with building plans already drafted for a 6-unit townhouse development, thoughtfully designed to mirror the successful project next door. With much of the preliminary groundwork completed by the current owner, this site is well positioned for a smooth transition into construction. Offering the potential to create much-needed housing in Duncan’s vibrant downtown core, this property is ideal for developers seeking a manageable, small-scale project. The planned units could be retained as rentals or sold individually as strata homes, providing flexibility for your investment strategy. A detailed information package is available from your Realtor. (id:48643)
Royal LePage Coast Capital Realty
Royal LePage Coast Capital - Chatterton
3782 Grieve Rd
Port Alberni, British Columbia
Completely modernized, this stunning 3-bed, 2-bath top-floor home with a full 2-bed suite has been rebuilt from the kitchens and bathrooms to the flooring and the impressive inground pool. An Upper North Port oasis, it features a fully refreshed pool with sleek concrete decking for the ultimate staycation vibe. The main level offers 3 spacious bedrooms, while the lower suite provides excellent income or guest potential. Attached and detached double garages with alley access add exceptional versatility. Inside, enjoy bright open-concept living with a brick fireplace, formal dining, and a large kitchen with eating nook leading to a deck overlooking the landscaped, fully fenced yard. Recent upgrades include fresh paint, new flooring, and enhanced privacy fencing. A perfect blend of comfort, style, and functionality—your private paradise. (id:48643)
RE/MAX Mid-Island Realty
3330/3344 Johnston Rd
Port Alberni, British Columbia
LAND ASSEMBLY! Two tandem lots, flat and deep, commanding direct highway access at the epicentre of Port Alberni's rapidly growing commercial hub and primary Gateway entrance. Currently, one lot contains two '50s quads and a ''caretaker house,'' while the other lot holds one single family dwelling. The inherent value is the land and its ULTRA high visibility, convenient position. This package is ideal for ''core use'' rezoning, permitting a mixed-use development as designated by the City's Planning Department (Buyer to conduct due diligence). Walmart and Canadian Tire centres are directly adjacent on the Alberni highway, and a new MICROTEL First Nations project is scheduled across the street in the Walmart parking area. With dual driveway access, this location eagerly awaits your creative mixed-use concept! Call for information. All measurements are approximate; please verify if important. Sold ''as is, where is.'' All units are currently tenanted. This substantial parcel sits at a major intersection, guaranteeing continuous, high-volume traffic exposure for any future retail or commercial component of your development. The City of Port Alberni's proactive planning initiatives favor vibrant, mixed-use projects in this strategic area, making this a generational acquisition with immense upside potential. The existing month-to-month tenancy provides immediate holding income while you finalize your development plans and navigate the rezoning process. Future development could include ground-floor retail/office space with residential units above, capitalizing on the high demand for housing and services in the burgeoning Alberni Valley. This represents a critical opportunity to secure a significant footprint in a market poised for exponential growth, driven by key municipal and private investment. Don't let this premier commercial land holding pass you by. Contact me immediately to discuss your vision for this cornerstone property. Sold ''as is'' CURRENTLY ZONED C6 & R1 (id:48643)
RE/MAX Professionals (Na)
594 Hummingbird Lane
Gold River, British Columbia
Inviting and tastefully updated, this split-level home offers comfort and versatility on a sunny .17-acre lot in the beautiful west coast village of Gold River—gateway to Nootka Sound. Enjoy a low-maintenance backyard with a patio, raised gardens, a 16×6 storage shed, and a 200+ sq. ft. workshop. Inside, the spacious kitchen provides abundant cabinets and counter space, flowing into a dining room with easy access to the yard. The huge living room features a cozy wood-burning fireplace, while vinyl windows and a heat pump ensure year-round efficiency. With 3 bedrooms and 2 baths, plus a downstairs family room and flexible den ideal for guests, an office, or hobbies, this home offers exceptional space. Ample storage throughout, lovely gardens and shrubs, and plenty of parking add to the appeal. Close to schools and amenities, this is West Coast living at its finest. (id:48643)
RE/MAX Check Realty
965 Haida Ave
Port Alice, British Columbia
Beautifully maintained and updated 5 bedroom 2 bathroom oceanview home in Port Alice. From the entrance up to the main floor you'll find beautiful hardwood floor. Open concept kitchen, living and dining. Kitchen offers a lovely island and dining offers access to the backyard. 3 bedrooms on this level - main bedroom has a walk in closet, nice bay window, slider to the wrap around deck and a full ensuite with tub. The main bathroom offers 3 piece with lovely tiled shower. Downstairs you'll find 2 more large bedrooms and the laundry area with workshop offers plenty of room to play with access to the carport. Outside, a single carport with plenty of space and storage, large backyard with garden shed and partially fenced yard. (id:48643)
Royal LePage Advance Realty (Ph)
Lot 18 Eagle Dr
Shawnigan Lake, British Columbia
Very private 2.5 acre lot at the end of the road. Zoning allows for a house and a carriage house. Located only 25 minutes from Langford and 35 minutes from Victoria, this property offers the ideal balance of seclusion and convenience. Features include a drilled well, stubbed-in driveway, paved road access, and available power and Telus Fibre Optic internet. (id:48643)
Century 21 Harbour Realty Ltd.

