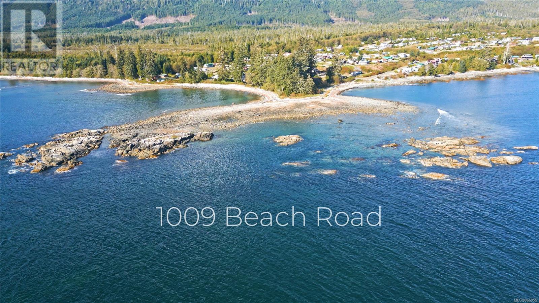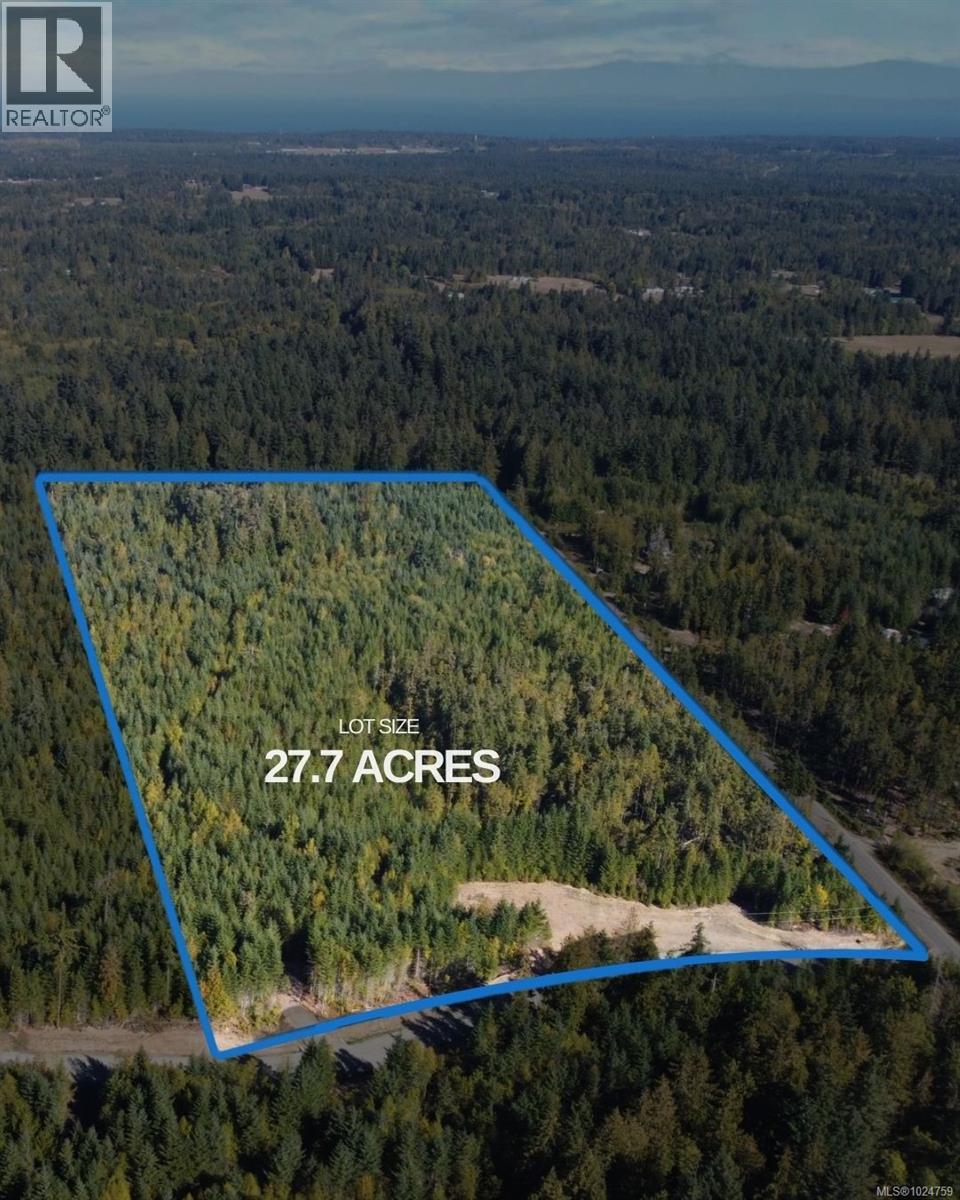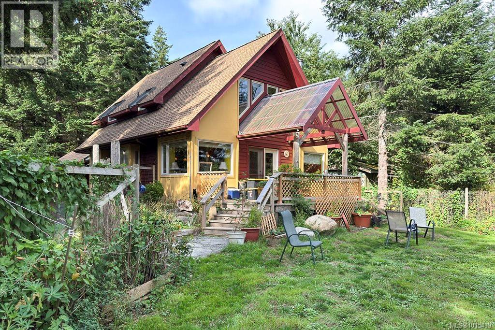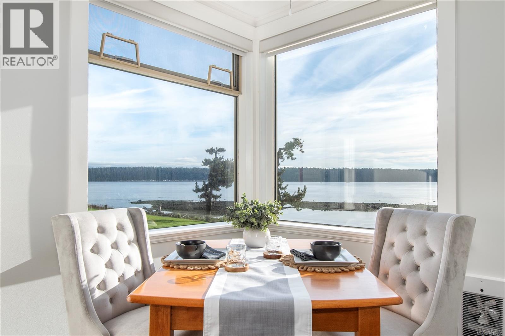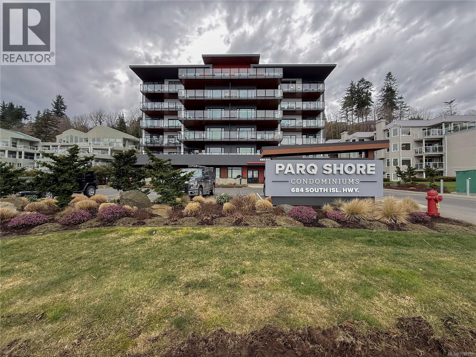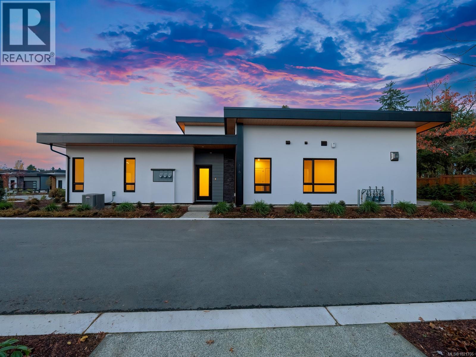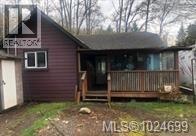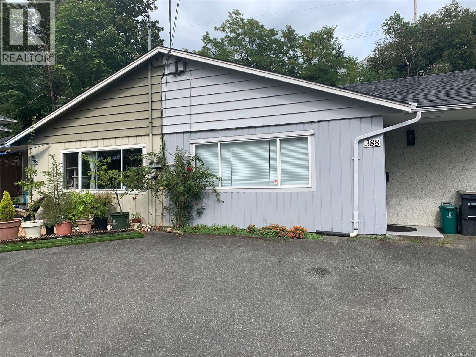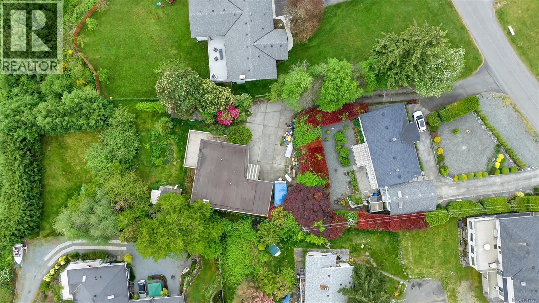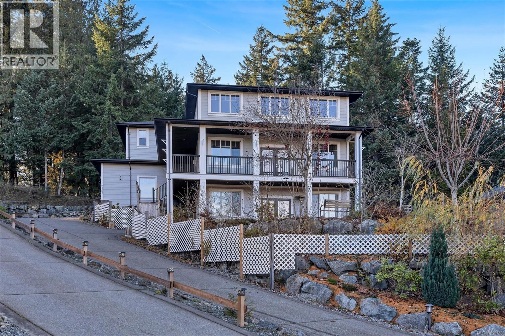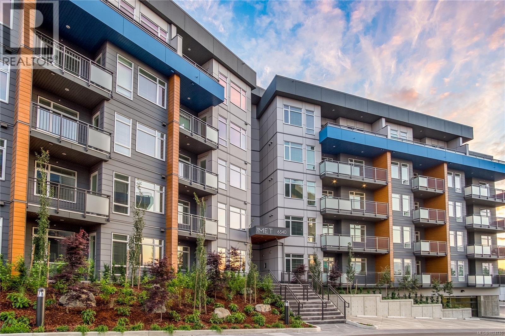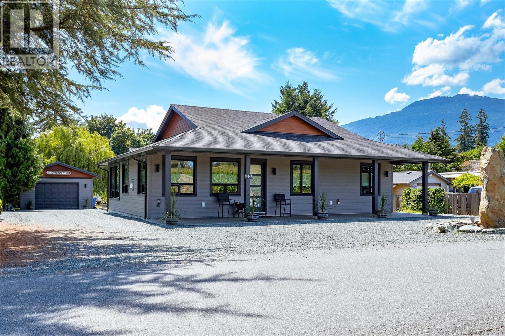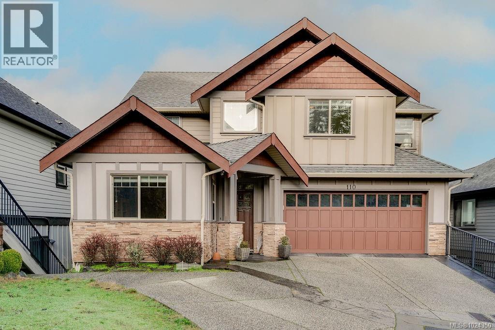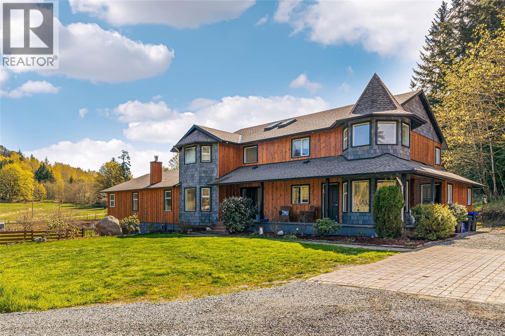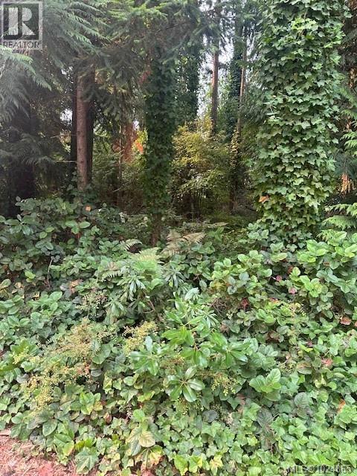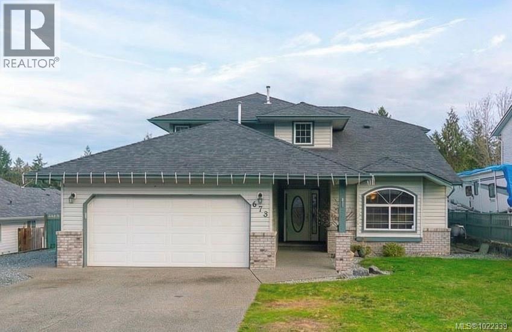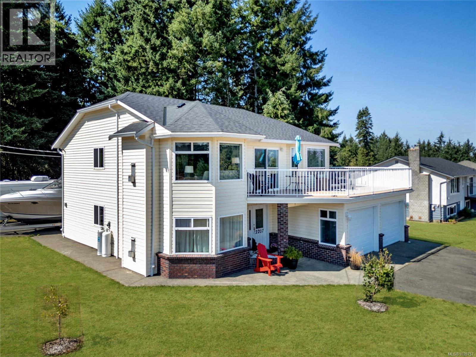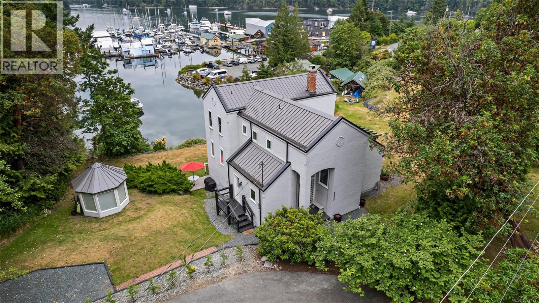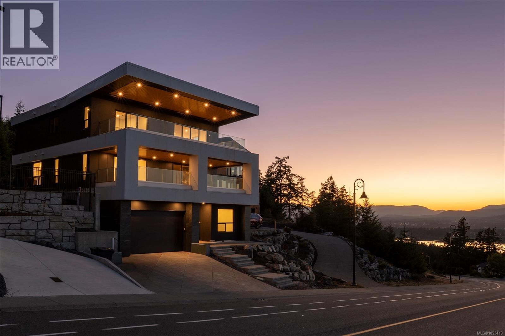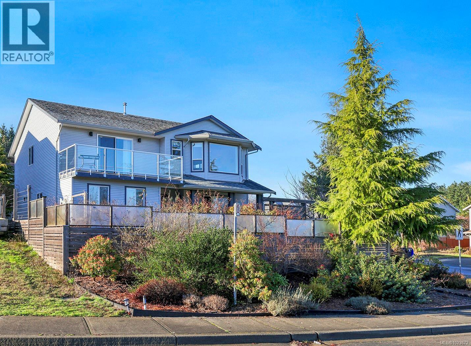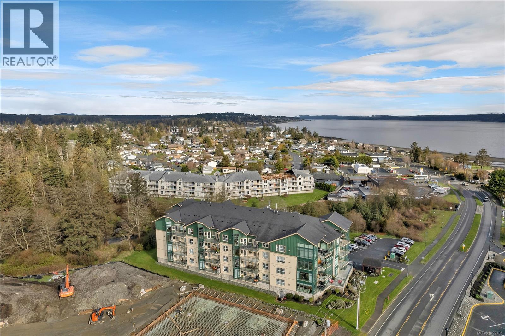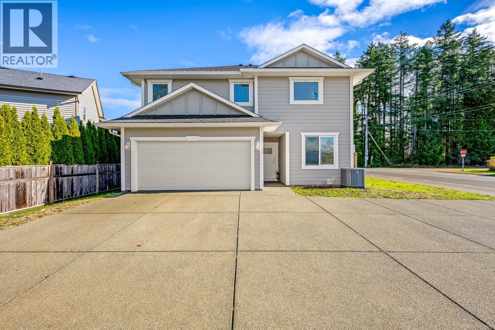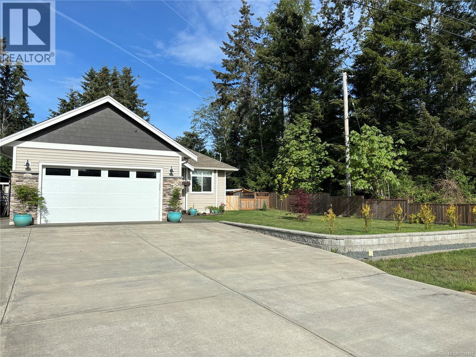1009 Beach Rd
Ucluelet, British Columbia
Discover your private coastal oasis on this expansive, treed oceanfront lot perched on a point in stunning Barkley Sound. With 540-degree views, it feels like your own island—offering 33+ meters of west-facing waterfront for sunset magic & 30+ meters facing south/east for golden morning light. Preliminary Geotech Report available upon request from serious buyers. Tucked at the quiet end of Beach Rd, the lot is drivable but easy to miss, adding rare privacy & seclusion. From 1009 Beach Rd, check the surf, launch full moon kayak trips around Forbes Island, witness eagles dropping salmon from above, orcas hunting in spring, epic SUP routes, off-road trails, & long surf breaks when open winter storms make other beaches too wild. This is West Coast living at its best. Nestled in a friendly rec village, amenities include a boat launch, tennis/pickleball court, internet, cell service & power to the lot line. Salmon Beach is a gated community offering security, tranquility & rare zoning that allows permanent camping w/ no timeline to build. Enjoy a sunnier microclimate than nearby Ucluelet & Tofino. Call to book your showing & unlock the full potential of 1009 Beach Rd! Krista Prior – Real Estate: 250-730-5444 (28003538) Krista@kristaprior.com (id:48643)
460 Realty Inc. (Uc)
Lot 108 Pratt Rd
Hilliers, British Columbia
Here's a rare opportunity to own a large acreage property less than 10 minutes from Qualicum Beach and 15 minutes from Parksville. This relatively flat 27.7 acre estate property is zoned FR-1, is not part of the Agricultural Land Reserve (ALR) and allows construction of one dwelling. The private, treed parcel is at the corner of Pratt Rd and a newly constructed road allowing access off both. This parcel offers tremendous mountain views and is nestled amongst other similar sized acreage residences and may be best used as a homestead, agricultural land, equestrian facility or large private compound. A newly drilled well is included. Price plus GST (id:48643)
460 Realty Inc. (Na)
460 Realty Inc. (Qu)
178 Quadra Loop
Quadra Island, British Columbia
Welcome to this inviting two-level home, built in 2001, perfectly situated on a peaceful half-acre in a desirable residential area of Quadra Island. The main level entry features vaulted ceilings and an open-concept floor plan, creating a bright and welcoming atmosphere. From the dining room, step out onto the spacious deck and take in beautiful ocean views across Sutil Channel. The main floor includes a comfortable bedroom and a 3-piece bathroom with a shower. Upstairs, you’ll find a versatile loft area and two additional bedrooms. The primary bedroom is also located on this level, along with a 4-piece bathroom featuring a bathtub. Practicality meets convenience with a mudroom/laundry area and a covered breezeway connecting the home to the detached guest suite. The guest suite offers excellent potential—ideal for extended family, visitors, or even rental income. Outside, the property is surrounded by mature trees, ensuring privacy, and includes multiple fenced garden areas along with a greenhouse/potting shed for the gardening enthusiast. This serene property offers a wonderful balance of privacy and accessibility—just a 5-7 minute drive from shops, services, and the ferry in Quathiaski Cove. An excellent opportunity to enjoy the island lifestyle in comfort and style! (id:48643)
RE/MAX Check Realty
2203 27 Island Hwy S
Campbell River, British Columbia
WEST COAST WATERFRONT LIVING! Buyers seeking the best will appreciate this exceptional 1-bedroom condo, beautifully updated with new flooring, refreshed kitchen, bathroom, and soft neutral paint tones. Enjoy a peaceful oceanfront lifestyle in a premier Campbell River complex that stands apart with its indoor swimming pool, hot tub, and private boat moorage (included in the strata fees)... rare amenities you won’t find elsewhere. Additional features include secure underground parking, excellent storage, exercise room, and inviting common social areas. Step outside to walk-on waterfront, cozy fire pits, and the marina at your doorstep. Experience a lifestyle that’s both elevated and surprisingly affordable. (id:48643)
RE/MAX Check Realty
202 684 Island Hwy S
Campbell River, British Columbia
Welcome to this newer ocean view condo offering the perfect blend of contemporary design, comfort, and lifestyle convenience. Enjoy expansive views of the water from your home and deck, creating a perfect backdrop for everyday living. This unit features 2 bedrooms, 2 bathrooms, and an office nook in the entry. Luxury finishings include quartz countertops, wide plank laminate floors, and a mini-split heat pump for ultimate comfort. The well-maintained building hosts desirable amenities including a fully equipped fitness centre, a common lounge ideal for entertaining and secure underground parking. Additional conveniences include a private storage locker and dedicated bike storage. Strata allows all ages and one small cat or dog. Thoughtfully designed and ideally located, this condo is perfect for those seeking low-maintenance living without compromising on views, amenities, or security. Book your showing today! (id:48643)
RE/MAX Check Realty
116 463 Hirst Ave
Parksville, British Columbia
Welcome to ''DUO'' – a luxury development in the heart of town within blocks of shopping, amenities, the boardwalk and Parksville's sandy beach! DUO Suite #116 is a bright 2 Bed/2 Bath Patio Home with a Den and two patios. This Contemporary Home offers sophisticated finishing, spacious rooms for house size furnishings, energy star appls, and lovely outdoor living spaces. The modern Kitchen features quartz CTs & Wi-Fi-enabled stainless appls, the Baths boast quartz-topped vanities & big mirrors with LED lighting, and the ensuite has in-floor heating. A glass entry door with a keyless lock welcomes you into a spacious foyer, where eng hardwood flooring flows into an open plan Kitchen/Living/Dining Room with 9' OH ceilings. The Living/Dining Room features a nat gas FP flanked by BI cabinetry, and a door to patio with sunny SW exposure. The exceptional Chef's Kitchen boasts, quartz CTs, a breakfast bar topped with Cambria quartz, & top-quality stainless appls. Tucked away on one side of the home is a Primary Bedroom Suite with a walk-in closet, a 4 pc ensuite, and a door to a west-facing second patio, the opposite end of the home hosts a 2nd Bedroom with a large closet and a 3 pc ensuite. Completing the layout is a Den/Office and a laundry closet. This premium DUO home boasts hot water on-demand, an OS Single Garage (pre-wired for EV charger), a heat pump, and more. Two dogs or cats allowed. A Base Window Covering/Blinds Package is included. Visit our website for more. (id:48643)
Royal LePage Island Living (Pk)
2406 Nanoose Beach Rd
Nanoose Bay, British Columbia
1 Bedroom plus den or second bedroom cottage. Convenient location, easy access to highway and short drive to Nanaimo or Parksville. The exterior of the home has been updated with hardi plank siding. New septic system. RV hookups for septic and electric in back yard. Close to beach. (id:48643)
Island Pacific Realty Ltd.
388 Pine St
Nanaimo, British Columbia
Hurry to see this nice 2 bedroom half duplex in a convenient old city location. This home features new flooring, new front and back doors, freshly painted. The kitchen is very bright. The natural gas forced air will keep you cozy. The location is an easy walk to Vancouver Island University or Downtown Nanaimo. The roof has been recently replaced. Ready for new owners to call it home. (id:48643)
Island Pacific Realty Ltd.
2091 Peninsula Rd
Ucluelet, British Columbia
Welcome to an incredible opportunity to own a service commercial property at the entrance of Ucluelet - one of the fastest-growing, most sought-after tourist destinations on the west coast of Canada. This property is an impressive 1.25 acres of land and a prime location, this property offers unparalleled exposure to the thousands of visitors who venture into this vibrant and dynamic community every year. Zoned for a wide range of commercial opportunities, as well as the possibility of incorporating dwelling units on the second floor, this property is an incredibly versatile option for entrepreneurs and investors. So whether you're looking to start a new business venture, establish a foothold in this exciting market, or simply invest in the future of one of Canada's hottest travel destinations, this service commercial property is the perfect opportunity for you. Contact us today to receive an information package and take the first step towards your dream investment. (id:48643)
RE/MAX Mid-Island Realty (Uclet)
427a Walker Ave
Ladysmith, British Columbia
Oceanview level entry home. Enjoy breathtaking ocean views from this spacious 5 bedroom, level entry home situated on a .5 acre lot. Perfect for families or entertainers. The bright and open kitchen features a large island and cozy eating nook that seamlessly flows into the dining and living rooms. The living room boasts hardwood floors, a stone fireplace, and an entire wall of windows showcasing the spectacular coastal scenery. The main floor includes a luxurious primary suite complete with a corner gas fireplace, walk in closet with a large soaker tub. A second bedroom and full bathroom are also conveniently located on this level. Downstairs, you'll find three additional bedrooms, a full bathroom, a large mudroom, a laundry room and a generous storage area ideal for extended family or guests. The private backyard features fruit trees and plenty of space to relax or garden. With ample parking for cars, boats or RV's this property combines comfort, function and natural beauty in a prime location. (id:48643)
RE/MAX Colonial Pacific Realty
2551 Stubbs Rd
Mill Bay, British Columbia
Welcome to this impressive 7-bed, 5-bath home in desirable Mill Springs! With nearly 3,800 sqft of living space, this property offers exceptional flexibility for large or multigenerational families. The stunning 18 ft open living room captures incredible sweeping views and is filled with natural light in summer, while the cozy fireplace provides warm comfort in winter, enhanced by efficient heat-pump climate control. There is the choice of two primary suites, both featuring a generous layout with a luxurious 5-piece ensuite. A spacious 3br suite with an exterior entrance is ideal for extended family or guests. Outside, enjoy a private patio, established gardens, sprinkler system, convenient RV parking, and direct access to miles of walking and biking trails that wind through the community. With quality construction and thoughtful design throughout, this home offers lasting comfort. 30 minutes from Victoria, it blends an easy commute with the serene, sought-after lifestyle of Mill Bay. (id:48643)
Coldwell Banker Oceanside Real Estate
501 6540 Metral Dr
Nanaimo, British Columbia
Welcome to this immaculate penthouse at The Met—a 2 bedroom, 2 bathroom top-floor unit offering stunning ocean views and soaring 10 foot ceilings. This bright, open-concept home features floor-to-ceiling windows and a smart, functional layout. Located in one of Nanaimo’s most walkable areas, you're just a short stroll to over 200 amenities, including gyms, pet care, restaurants, grocery stores, a boutique butcher, bakery, and Woodgrove Mall. Includes underground parking and storage. Experience stylish, low-maintenance living with a West Coast vibe. Data and measurements approximate, to be verified if deemed important. (id:48643)
RE/MAX Professionals (Na)
10647 Olsen Rd
Saltair, British Columbia
Live the Island Lifestyle in Beautiful Sunny Saltair! Welcome to one of Central Vancouver Island’s most desirable communities. Built in 2021, this immaculate 3-bedroom, 2-bathroom rancher offers 1,718 sq. ft. of thoughtfully designed living space on a private and sunny 0.42-acre lot. The home includes a spacious double garage plus a detached 500 sq. ft. garage/workshop—perfect for hobbies, storage, or extra parking. This like-new home meets Step 5 of the BC Energy Step Code with an impressive EnerGuide rating of 48, ensuring top-tier energy efficiency. Features include 9’ ceilings, a heat pump, casement windows, motorized blinds, a cozy 42” fireplace, built-in TV cabinet, and 3-point locking 8’ exterior doors. High-quality finishes shine throughout, with full glue-down hardwood floors and quartz countertops in the kitchen and baths. The stunning primary suite boasts a 5-piece ensuite and walk-in closet. Additional highlights: wired for hot tub, new pressurized septic system, new appliances, ColorPlus HardiePlank siding, and ample parking—including room for your RV. Enjoy the outdoors on your covered front patio or retreat to your peaceful backyard oasis. Rarely do homes like this come available—don’t miss your chance to own a truly special Saltair property. Call today for your private showing! (id:48643)
RE/MAX Generation (Ch)
110 1177 Deerview Pl
Langford, British Columbia
Beautiful bare land strata home in the desirable Bear Mountain community, offering views of Bear Mountain Golf Course and the surrounding mountains. This spacious residence features a functional layout with 6 bedrooms, a den/office, and 4 bathrooms, ideal for families seeking flexible living and work-from-home space. The main level offers an open living and dining area, a functional kitchen with brand new stove and refrigerator, and access to outdoor spaces for everyday living. The upper level includes a spacious primary bedroom with ensuite, walk-in closet, and beautiful golf course and mountain views, along with additional bedrooms. The lower level includes an in-law suite, providing flexible accommodation for extended family or guests. Additional crawl space offers convenient storage. Located in a quiet neighbourhood close to golf courses, hiking trails, and local amenities. All data and measurements are approximate and should be verified if important. (id:48643)
RE/MAX Professionals (Na)
1675 Kelsie Rd
Nanaimo, British Columbia
Discover this beautifully renovated, spacious custom farmhouse perfect for modern living and multi-generational families. The home features a main-floor primary suite, five additional bedrooms upstairs, and two convenient laundry rooms—one on each level. High-end acacia wood floors and an open-concept design create a warm, inviting atmosphere for entertaining. Recent updates include a new roof, siding, and more. Set on 31.5 acres of productive farmland, it offers hay fields, fruit and hazelnut trees, and 3+ acres of prime soil for blueberries or other crops. The long driveway leads to a private, mostly level meadow with a gentle rise to the west—ideal for horses or livestock. Excellent water quality from a drilled well and a pond suitable for trout farming add to the farm’s appeal. Located near schools, shopping, and just 12 minutes from Nanaimo. (id:48643)
460 Realty Inc. (Na)
156 Harlech Rd
Qualicum Beach, British Columbia
QUALICUM TOWN CENTRE... just a short walk away. Located accross from the old Train station. Easy walk to town... Golf Course... Even the Beach! Looking for the Perfect Spot.. check this out. (id:48643)
Royal LePage Island Living (Qu)
973 Oliver Terr
Ladysmith, British Columbia
Located in a quiet, desirable neighbourhood, 973 Oliver Terrace in Ladysmith offers excellent curb appeal and a functional layout ideal for families. This 4-bedroom, 3-bathroom home features a bright main level with a cozy gas fireplace, one bedroom on the main floor, and three bedrooms upstairs including a spacious primary suite with a walk-in closet and a 4-piece ensuite. Comfort is assured year-round with a gas furnace and heat pump, while outdoor living shines in the large, flat, fully fenced backyard, complete with a covered patio with natural gas BBQ hookup, firepit, and storage shed, perfect for entertaining or relaxing. Additional highlights include a double garage, RV parking, and close proximity to walking trails and outdoor amenities. A fantastic opportunity in a sought-after Ladysmith location, this home checks all the boxes for space, comfort, and lifestyle. (id:48643)
Royal LePage Nanaimo Realty Ld
2207 June Rd
Courtenay, British Columbia
Situated on a 0.44-acre corner lot in a semi-rural neighborhood north of Comox, this 4-bedroom, 3-bathroom home provides immediate access to nearby natural features, with Seal Bay Park’s trail system and local beaches roughly a 5-minute walk away. The property is positioned across from an open field and a treed area, giving steady natural views from the living room, front windows, and deck. The upper floor contains the main living and dining areas, along with a gas fireplace in the living room, large windows for natural light, and a kitchen equipped with updated cabinets, recently installed appliances, and functional counter layout. The roof was replaced in 2025 with fiberglass shingles. The lower level features a non-conforming suite with its own exterior entrance, a dedicated driveway, a den with a second gas fireplace, and its own private laundry, eliminating the need for any shared laundry arrangement. This layout supports flexible use for extended family, guests, workspace, or independent living needs. Outdoor elements include a fenced backyard, gazebo, fire pit area, and multiple sections suitable for gardening, recreation, storage, or future projects. A covered workshop area is located beneath the side deck, providing sheltered space for tools or equipment. The property also includes RV and boat parking along with two separate driveway access points that support straightforward vehicle movement. Zoned R-1, the lot allows a secondary dwelling such as a carriage house, suite, or a detached shop or garage with a suite above, up to 90 m² and subject to municipal approval. The home is approximately 10 minutes from Comox and near major amenities including Costco, Crown Isle, the hospital, the airport, schools, parks, and everyday services, while maintaining a low-density, semi-rural environment. At closing, the Seller is offering a $5,000 decorating bonus to the Buyer to personalize the home to their taste. (id:48643)
Royal LePage-Comox Valley (Cv)
5025 Genoa Bay Rd
Duncan, British Columbia
Embrace the essence of West Coast living in this stunning oceanfront residence, perfectly perched on a 0.35-acre lot with uninterrupted panoramic views of beautiful Genoa Bay. With 1/3 shared ownership of a private dock that holds legal foreshore tenure, this property offers dock space suitable for a boat up to 35 feet—an ideal retreat for those who love life on the water. Spanning 2,693 sq. ft., the home has been thoughtfully designed to maximize ocean views from nearly every room, as well as from all three outdoor decks. The main floor welcomes you with soaring vaulted ceilings in the living room, a cozy fireplace, and an open dining area. The kitchen includes abundant cabinetry, a bright breakfast nook with a large picture window, and access to a spacious deck where the scenic outlook is nothing short of spectacular. Also on the main level are a generous bedroom, a 2-piece bath, and a convenient laundry room. Upstairs, the primary suite is a tranquil retreat with a large 5-piece ensuite and access to a sun-drenched upper deck—a perfect spot for morning coffee or evening stargazing. A second bedroom on this floor also features its own 3-piece ensuite and shares access to the upper deck. The open-air hallway offers views of the main living space below, enhancing the home’s bright and airy feel. The lower level is a flexible space currently used as a family room but could easily function as a home office, studio, or hobby area. It includes walk-out access to the yard and two finished storage rooms for added convenience. Recent updates provide peace of mind and enhance the home’s curb appeal, including a new front entry door, metal roof, windows and exterior doors, fresh paint, gutters, and downspouts. Outside, the low-maintenance yard allows more time for recreation and relaxation. Just a 2-minute stroll leads to public beach access, the Genoa Bay Marina, and the beloved Genoa Bay Café. This offering delivers it all in a most picturesque setting. (id:48643)
Sotheby's International Realty Canada (Vic2)
1272 Kingsview Rd
Duncan, British Columbia
The Sky House—an executive-class residence in the prestigious Kingsview subdivision—is now complete and ready to welcome its first owners. Offering over 4,000 sq. ft. of beautifully finished living space including a 722 sq. ft. 2-bedroom legal suite, and views to die for, this home delivers luxury, function, and income potential all in one. The main floor is anchored by the chef’s kitchen with walk-in butler’s pantry. The expansive island has a unique waterfall quartz countertop with a prep sink and seating for 5. Top-end appliances, including a Dacor fridge and Electrolux induction range, bar fridge and dishwasher. Stunning cabinetry with face matched fridge, dishwasher and hood fan; tile backsplash with pot filler for convenience. The kitchen flows effortlessly to the dining and living room. The living room features herringbone engineered hardwood floors, gas fireplace with floor-to-ceiling tiled hearth and custom cabinetry, including a convenient computer station. The primary suite has custom integrated ceiling lighting a spa-inspired 5-piece ensuite with a glass-walled shower, rain shower head and an automated smart toilet, and walk-in closet. Upstairs, three generous bedrooms (two with walk-in closets, one with its own ensuite) surround a spacious lounge/TV area, making it the perfect family hub. Sliding glass doors lead to the huge 12’ X 34’ deck with the extraordinary views and the striking cantilevered roof. The lower level offers a media/office room with custom wet bar and heated tile floors. There is also a 3-piece bath with glass walled shower and access to the double garage. Also on the lower lever there is a fully self-contained 2-bedroom legal suite with its own private entrance and in-suite laundry. With breathtaking views, high-end finishes throughout, a prime location near town and Maple Bay, and a thoughtfully designed legal suite, The Sky House is a rare opportunity to own one of Kingsview’s finest homes. (id:48643)
Sotheby's International Realty Canada (Vic2)
1270 Beckton Dr
Comox, British Columbia
Perfect Comox family home! Located within walking distance to all levels of schools, parks & ocean beaches, this 1880+ sqft 4 bedroom, 3 bathroom home ticks off all the boxes. Enjoy sweeping views of the Coast mountains & peek-a-boo Georgia Strait vista from your bright living room, warmed by a gas fireplace. Spacious primary bedroom with ensuite features its own balcony with beautiful view! Another bedroom, bathroom + bright kitchen opening to balcony overlooking fully fenced backyard with developed veggie gardens & fruit trees completes the fine main level. Large living room/gym, 3rd bathroom, two more bedrooms, laundry mud room, storage & attached garage complete the lower level. Ideally located on a quiet, corner lot in desirable neighborhood, this great opportunity offers affordable family living, space to grow and an ideal chance to create lasting memories. Book your viewing today! (id:48643)
RE/MAX Ocean Pacific Realty (Cx)
401 2676 Island Hwy S
Campbell River, British Columbia
Seaside sophistication meets coastal charm! This beautifully appointed 3-bedroom, 2-bathroom condo in the coveted Willows Oceanside complex offers semi oceanfront living with stunning views of the Discovery Islands and passing marine traffic. Floor-to-ceiling windows flood the open-concept space with natural light, while rich hardwood floors, granite countertops, and maple cabinetry add warmth and elegance. The kitchen includes a handy island and flows into the living area anchored by a cozy gas fireplace - perfect for relaxed coastal living. Campbell River, known as the Salmon Capital of the World, offers world - class fishing, exceptional wildlife viewing, and endless outdoor adventure. This is your chance to own a slice of Vancouver Island paradise! (id:48643)
RE/MAX Check Realty
499 Torrence Rd
Comox, British Columbia
Move-in ready and barely lived in, this beautiful 3-year-old Comox home feels brand new! Offering over 2,000 sqft of bright, open living space, it’s perfect for families or entertaining. The main floor features high-end laminate plank flooring, large windows, and a cozy gas fireplace. The spacious kitchen includes granite counters, quality appliances, and plenty of storage, plus there’s a convenient den or home office. Upstairs, the primary suite impresses with mountain views, a 5-piece ensuite, and a generous walk-in closet. Two additional bedrooms, a full bath, and laundry complete the upper level. Enjoy year-round comfort with a heat pump and lots of parking. Located within walking distance to schools, parks, and just minutes from downtown Comox, beaches, and amenities, this home is the perfect blend of comfort, style, and convenience! (id:48643)
Royal LePage-Comox Valley (Cv)
8965 Mclarey Ave
Black Creek, British Columbia
Beautiful 3 bedroom, 2 bathroom rancher built in 2017 on a private .27 acre lot in a quiet, desirable area. This bright open-concept home features 9 ft ceilings, a modern kitchen with stainless steel appliances, gas stove, and a spacious living area with a cozy gas fireplace. The primary bedroom offers a luxurious 5-piece ensuite with a walk-in shower. Exceptional energy efficiency with an EnerGuide rating of 22, solar panels engineered to offset 120% of the home’s electricity use, EV charging power, heat pump, and gas hot water on demand. Additional highlights include RV parking, a private yard, and an unfinished studio ready for your ideas. A perfect blend of comfort, sustainability, and peaceful living. (id:48643)
Royal LePage-Comox Valley (Cv)

