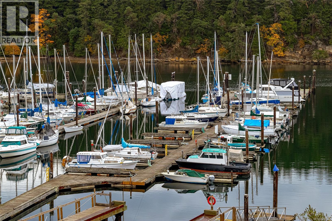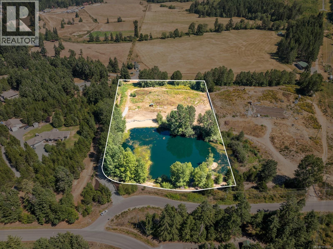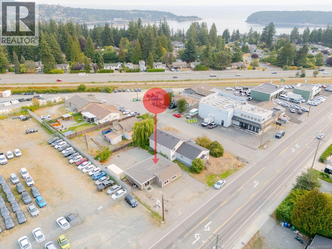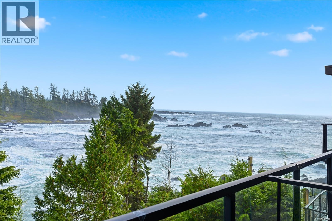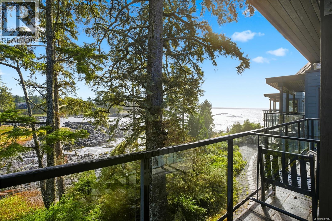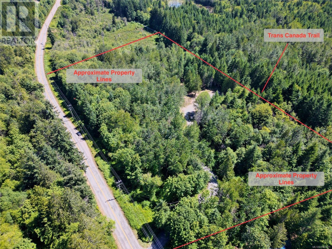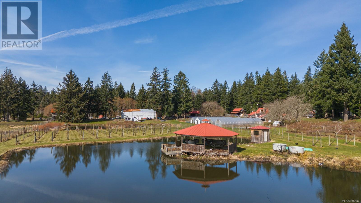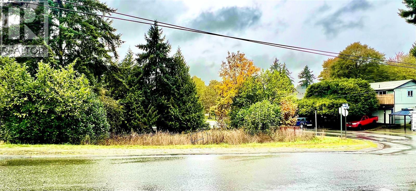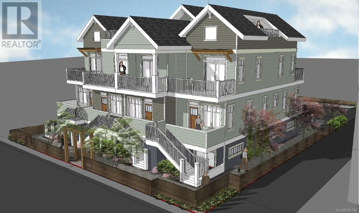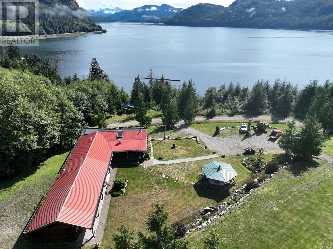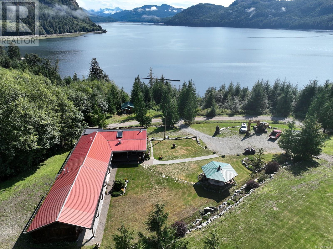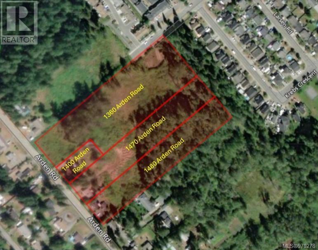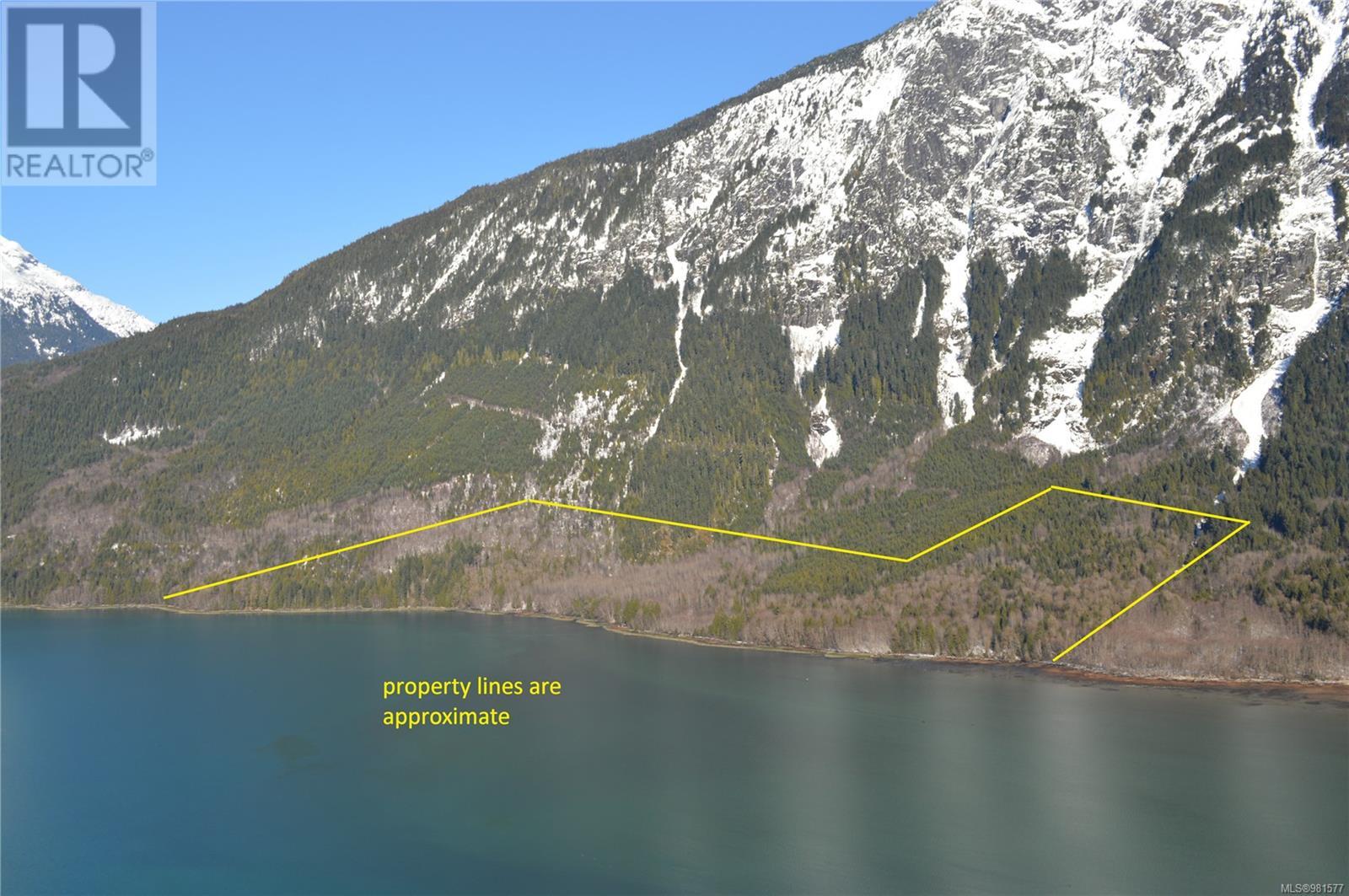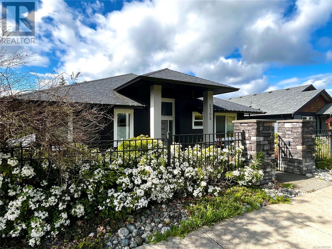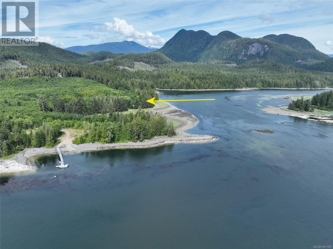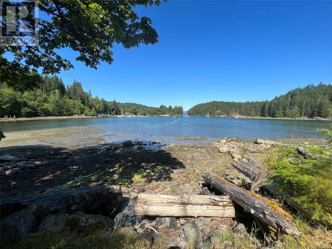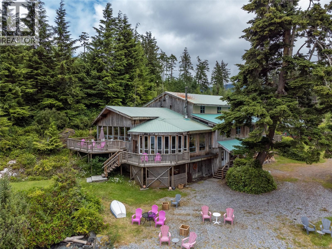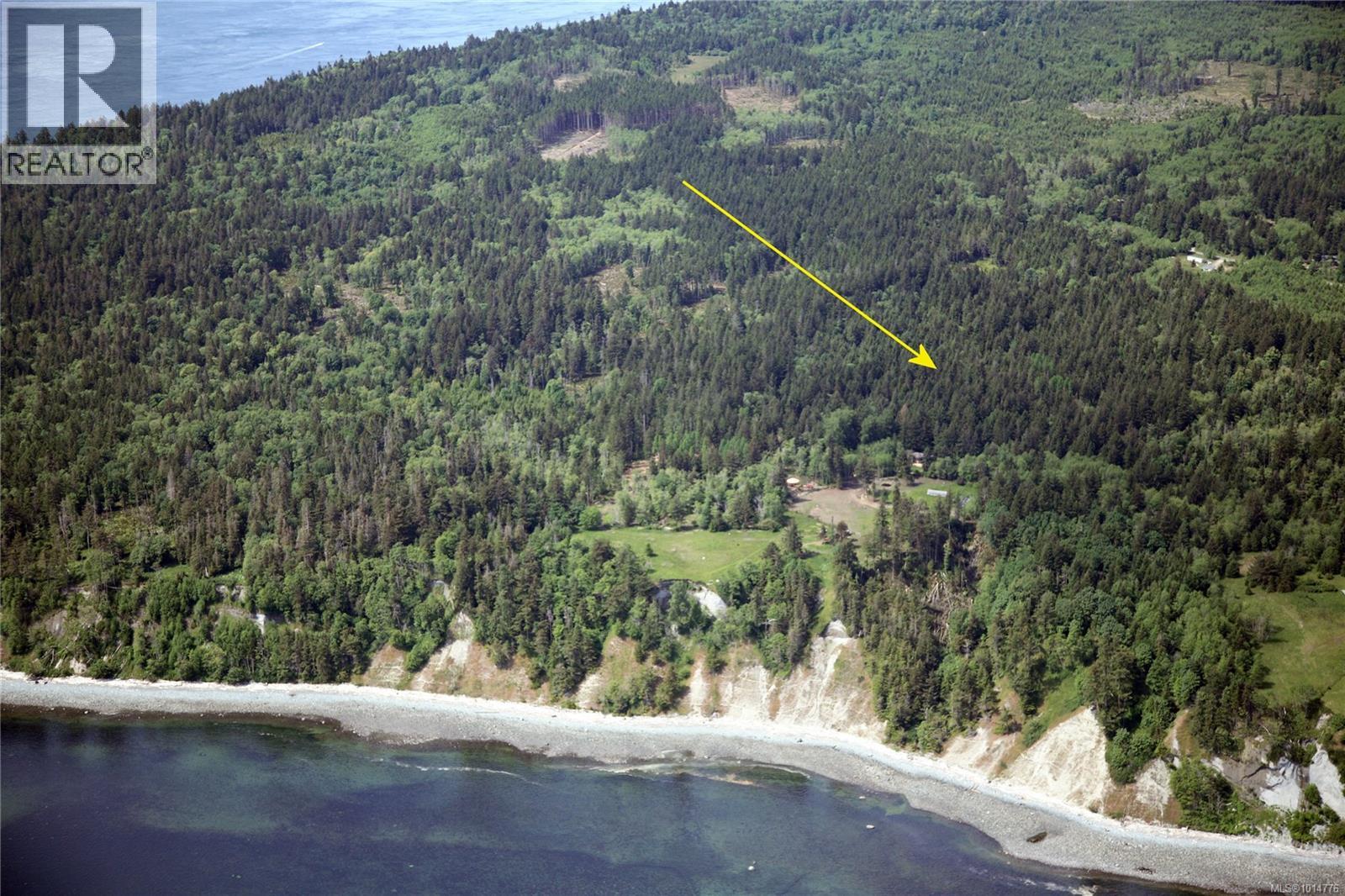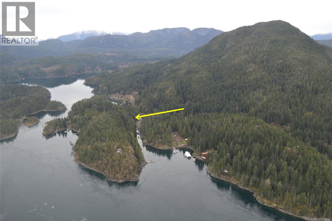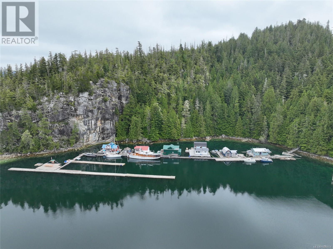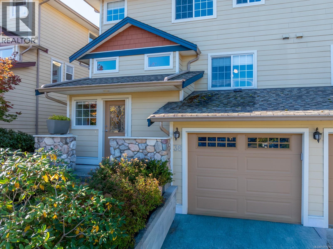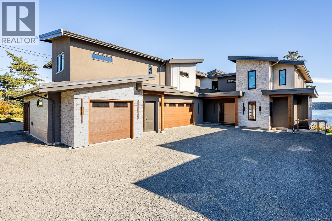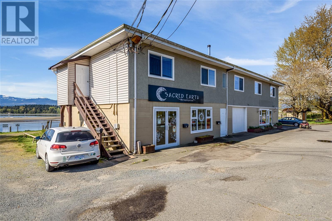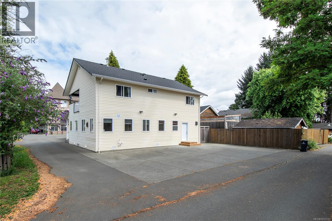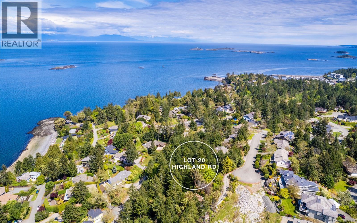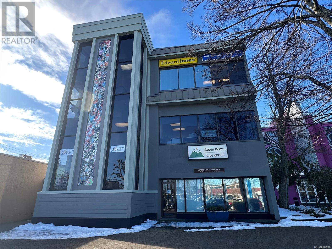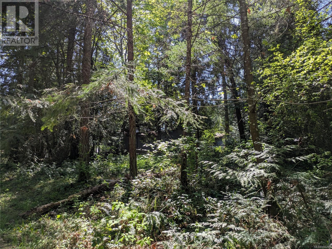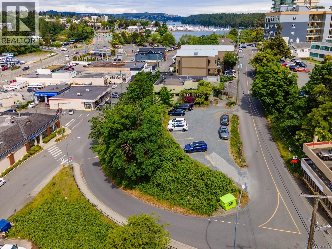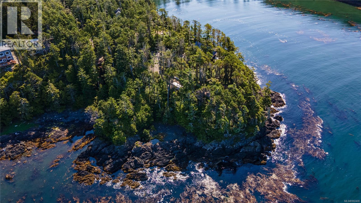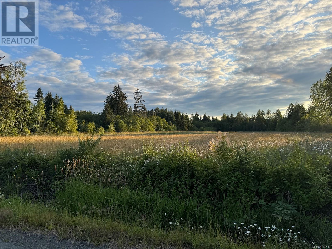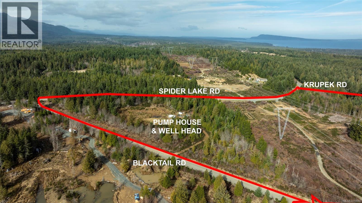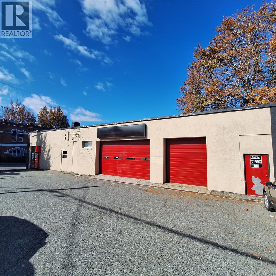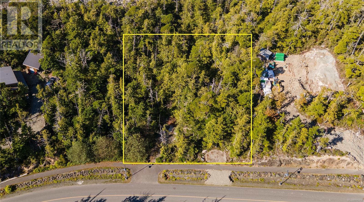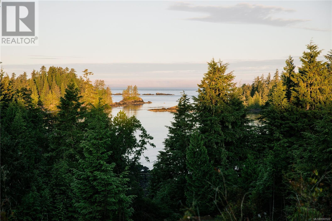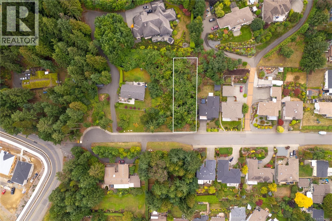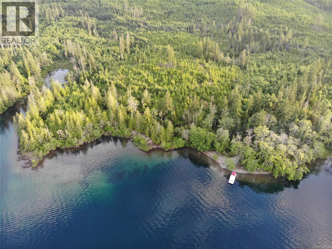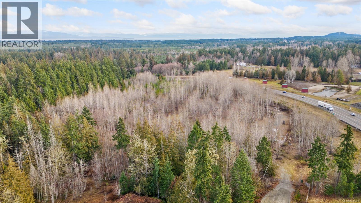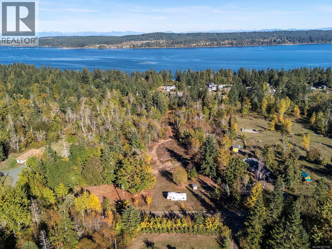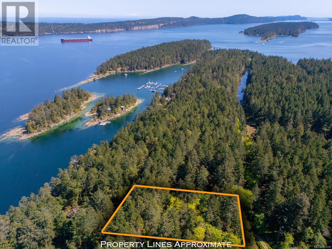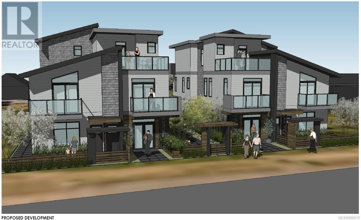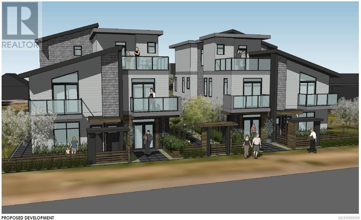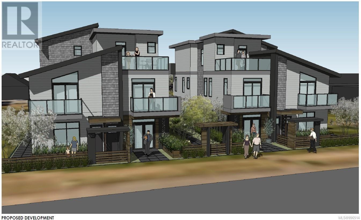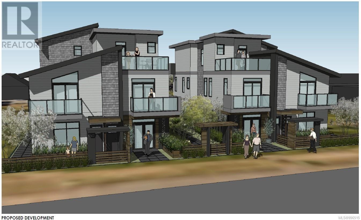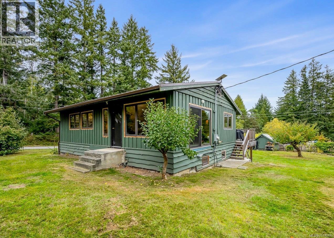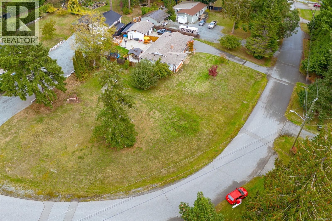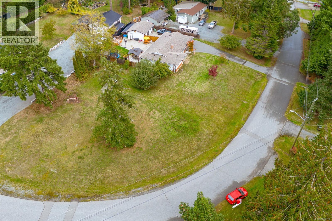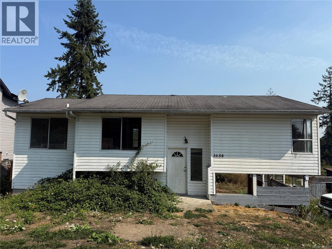401 1250 Stewart Ave
Nanaimo, British Columbia
Exclusive oceanfront luxury condo offering stunning ocean views of Newcastle Island & Brechin Hill Marina. Offering up x2 Jack & Jill styled individual rentable units separated by their very own entrances in this one overall unit! Can rent or use the entire space as one condo, or enjoy the benefits of extra income from short term rentals. The channel is host to boats, kayaks, float planes & wildlife. The modern open concept design with walls of windows the bright ever changing water views. Luxury features include quartz countertops, high-end stainless appliances, modern cabinetry, top level fixtures, marble flooring and secure underground parking. Possible 2 separate units with lockable Entry doors; one for the main suite and a second bedroom with a 3 piece ensuite. Both of which present individual rental opportunities, or privacy for your visiting guests. This arrangement allows for a versatile investment property. Call today to arrange your private viewing and a great opportunity to live the dream on the fantastic Nanaimo Harbour waterfront. All data including measurements are from sources which we believe to be reliable but should be verified if deemed to be important. (id:48643)
Sutton Group-West Coast Realty (Nan)
2200 Rascal Lane
Nanoose Bay, British Columbia
Discover the perfect blend of nature, privacy, and luxury living in the sought-after neighbourhood of Rivers Edge. This remarkable 4.967-acre estate lot offers a rare opportunity to create your dream retreat surrounded by natural beauty and tranquillity, just minutes from the charming community of Parksville, and world-class beaches and golf courses. Set amidst a serene landscape, this exceptional property features a massive private pond with its own sandy beach, where you can relax and enjoy daily sightings of birds and wildlife. The land is flat, sun-drenched, and partially cleared, providing an ideal canvas for your custom home, hobby farm, or multi-family estate. With power already in place, an 8 GPM drilled well, and a septic holding tank installed, much of the essential groundwork has been completed—allowing you to focus on bringing your vision to life. Imagine building your dream residence overlooking the peaceful pond, complete with space for gardens, a workshop, or even a secondary dwelling for guests or family. Enjoy the best of both worlds: peaceful rural living with urban convenience just minutes away. Explore nearby parks, trails, and the picturesque Englishman River, perfect for evening walks, kayaking, or refreshing summer swims. Zoning allows for a primary home and a secondary dwelling—ideal flexibility for a luxury estate or multi-generational property. This is more than just land, it’s a lifestyle opportunity in one of Oceanside’s most exclusive, nature-rich communities. (id:48643)
Royal LePage Island Living (Qu)
Royal LePage Island Living (Pk)
1622 Northfield Rd
Nanaimo, British Columbia
For Lease! $18.00 per Sq. Ft. plus Triple Net Expense. Situated in the heart of Central Nanaimo’s High Visibility Industrial area, with direct access to the Island Highway North, the Nanaimo Parkway (Hwy 19) and BC Ferries Terminal, this location offers strong demographics and steady vehicle traffic. The property has a 1,381 Sq. Ft. single level building on a busy arterial road in close proximity to other service-industry businesses. Highway Industrial Zoning (I-1) allows a range of uses and is well suited for tenants needing showroom/retail/office space. The interior space with natural light and an open floor plan gives flexibility in the layout. There is 200 Amp Electrical service, a heat pump, pylon signage and plenty of on-site parking available for staff and clients. Available for immediate occupancy. (id:48643)
RE/MAX Professionals (Na)
306 596 Marine Dr
Ucluelet, British Columbia
Luxury Studio Suite with Water Views at Black Rock Oceanfront Resort. This upgraded main-lodge studio offers refined coastal living with enhanced privacy and southwest exposure. The custom kitchen expansion includes quartz countertops, extended base cabinetry with oversized drawer and shelving, Wolf induction cooktop, and Whirlpool full-height fridge, convection oven/microwave, and dishwasher. The spacious spa-inspired bathroom features a Riobel rain-head shower, designer sink, pendant lighting, a backlit mirror with adjustable settings, and heated floors. Stay comfortable year-round with a heat pump for heating and cooling plus a cozy gas fireplace. Positioned on the 3rd floor, the suite is easily accessible by elevator and enjoys tree-framed water views and natural light. A premium studio retreat in a sought-after oceanfront resort. (id:48643)
RE/MAX Mid-Island Realty (Uclet)
302 596 Marine Dr
Ucluelet, British Columbia
Luxury Studio Suite with Water Views at Black Rock Oceanfront Resort. This upgraded main-lodge studio offers refined coastal living with enhanced privacy and southwest exposure. The custom kitchen expansion includes quartz countertops, extended base cabinetry with oversized drawer and shelving, Wolf induction cooktop, and Whirlpool full-height fridge, convection oven/microwave, and dishwasher. The spacious spa-inspired bathroom features a Riobel rain-head shower, designer sink, pendant lighting, a backlit mirror with adjustable settings, and heated floors. Stay comfortable year-round with a heat pump for heating and cooling plus a cozy gas fireplace. Positioned on the 3rd floor, the suite is easily accessible by elevator and enjoys tree-framed water views and natural light. A premium studio retreat in a sought-after oceanfront resort. (id:48643)
RE/MAX Mid-Island Realty (Uclet)
Lot B Cowichan Lake Rd
Lake Cowichan, British Columbia
Immerse yourself in nature on this private 9-acre retreat, ideally located just minutes from Lake Cowichan and backing onto the Trans Canada Trail. A seasonal stream winds through the property, creating a peaceful setting surrounded by mature trees, wildlife trails, and a custom gate at the entrance for added privacy. The property is prepped and ready for your vision, with a cleared building site, power shed, well with filtration system, and septic system already in place. Whether you're dreaming of a secluded getaway, hobby farm, or full-time nature retreat, the possibilities here are wide open. Zoning allows for a secondary dwelling and accessory buildings (subject to CVRD bylaws). Included are plans for a well-designed 2-bedroom + den West Coast rancher—or bring your own plans and make it uniquely yours with additional building sites. A rare opportunity to own a peaceful slice of the Cowichan Valley, where nature and convenience meet. (id:48643)
RE/MAX Generation (Lc)
243 Cape Mudge Rd
Quadra Island, British Columbia
Discover Terra Nova Farms on Quadra Island, BC, spanning 106 acres with 2,400+ linear feet of high bank waterfront. This amazing property boasts of two homes and a caretaker's suite. Enjoy diverse agricultural ventures across acres of fertile land, including orchards with 800 apple trees, kiwi fruit, blueberry patches, plum, figs, and grape vines—too many to mention. Multiple greenhouses and irrigation systems ensure bountiful harvests while conserving water resources. With 76 acres in the Agriculture Land Reserve and 30 acres zoned RU-1 waterfront, Terra Nova Farms offers versatility for farming, residential, or recreational use. Experience Quadra Island's outdoor paradise, from whale watching to hiking, right at your doorstep. Four more houses plus one more secondary dwelling are allowed. Plus, a development opportunity, as a strata subdivision of three 5-acre waterfront lots, is near completion. Contact the listing agent for more details. shane@shanehedefine.com. Watch the Video:) (id:48643)
RE/MAX Check Realty
121 Strickland St Sw
Nanaimo, British Columbia
Fantastic Value in Nanaimo! This well-priced corner lot offers an excellent opportunity in a desirable family neighborhood near Vancouver Island University. The gently sloping, west-facing property provides great drainage and all city services to the lot line. With potential for up-zoning (buyers to confirm with the City of Nanaimo), this lot may accommodate a suite or carriage home—making it ideal for investors, builders, or anyone looking to create their dream home. ON a bus route. close to all amenities. Vacant and easy to view. Don’t miss this affordable chance to build in a growing area! All measurements and data are approximate and should be verified if important. Buyers to conduct their own due diligence. Vacant easy to show anytime. (id:48643)
Sutton Group-West Coast Realty (Nan)
880 Hecate St
Nanaimo, British Columbia
Prime Development Opportunity in South Nanaimo Located within walking distance from downtown Nanaimo, this exceptional property presents a unique investment opportunity. Currently, the property includes a commercial space on the main floor and a 2-bedroom rental suite above, providing immediate rental income. What truly sets this property apart is the approved development permit for a Craftsman-inspired, 2.5-story ''missing middle'' housing project. Plans include four 1-bedroom and four 2-bedroom units, many featuring rooftop balcony access. This provides a fantastic opportunity for a developer to create a modern, high-demand multifamily property in a prime location. Don't miss this chance to invest in a property that offers both immediate returns and future development potential. All Measurements Approx. Verify if Important. (id:48643)
RE/MAX Professionals (Na)
Dl1489 Jackson Bay
See Remarks, British Columbia
Oceanfront property located in Jackson Bay, within Topaze Harbour on the BC mainland coast in Johnstone Strait. Multiple structures on the property all situated in planned locations to take advantage of the views and sunny exposure. Zoned for both residential and commercial use, it was originally developed to accommodate the coastal resource sector. The main lodge and bunkhouse are set up with bedrooms, commercial kitchens, bathroom and laundry facilities, and common areas. There is also a main residence, a studio cabin, a sizable workshop and additional outbuildings. An internal road network allows access throughout the entire property and onto the adjoining forest service road system. Fully integrated power, septic and water systems on the property. An internal road network allows access throughout the entire property and onto the adjoining forest service road system. Dock and moorage facilities. Boat or float plane access, nearest launch point is Kelsey Bay on Vancouver Island. (id:48643)
Royal LePage Advance Realty
Dl 1489 Jackson Bay
See Remarks, British Columbia
Oceanfront property located in Jackson Bay, within Topaze Harbour on the BC mainland coast in Johnstone Strait. Multiple structures on the property all situated in planned locations to take advantage of the views and sunny exposure. Zoned for both residential and commercial use, it was originally developed to accommodate the coastal resource sector. The main lodge and bunkhouse are set up with bedrooms, commercial kitchens, bathroom and laundry facilities, and common areas. There is also a main residence, a studio cabin, a sizable workshop and additional outbuildings. An internal road network allows access throughout the entire property and onto the adjoining forest service road system. Fully integrated power, septic and water systems on the property. An internal road network allows access throughout the entire property and onto the adjoining forest service road system. Dock and moorage facilities. Boat or float plane access, nearest launch point is Kelsey Bay on Vancouver Island. (id:48643)
Royal LePage Advance Realty
1480 Arden Rd
Courtenay, British Columbia
This well-located multi-family development opportunity comprises 4 separate residential properties totaling 10 acres within the municipal boundaries of the City of Courtenay on picturesque Vancouver Island. With the province-mandated zoning changes to allow more multi-family opportunities, the timing could not be better. The property is situated in a quiet single- and multi-family residential neighborhood and is within easy walking distance to many schools and downtown Courtenay. The seller has done extensive work on preparing these sites for development. An information package is available. Please contact listing realtor for more details. Timing is ideal for residential development - don't miss this opportunity (id:48643)
Royal LePage Coast Capital Realty
Royal LePage-Comox Valley (Cv)
Dl108 Bute Inlet
See Remarks, British Columbia
107-acre property with 4,950 feet of southwest-facing oceanfront at the head of majestic Bute Inlet. A dramatic and stunning location, the extensive shoreline offers versatile access points, including flat areas suitable for helicopter landings. Three streams traverse the property, flowing into the inlet. The terrain features a gentle slope compared to neighboring properties, with a lower bench stretching across the width at approximately 20 meters (65 feet) and a high point of approximately 133 meters (439 feet) in the northern corner. Previously logged, the land is now forested with second- and third-generation growth. Zoned for a single-family dwelling and guest accommodation, this remote gem is perfect for a secluded retreat, an off-grid homestead, or a fishing and hunting base in one of the coast's most awe-inspiring regions where no roads reach. Accessible only by boat, this property offers unparalleled privacy and a chance to immerse yourself in nature's grandeur. Access by water with a relatively quick boat traveling 30 knots, will take about three to three and a half hours from Campbell River. Bute Inlet, at about 35 miles in length, is considered one of the grandest fjords in the world. It is surrounded by the rugged coastal mountains of the British Columbia mainland coast which are capped by the Homathko Icefield and numerous other glaciers. The inlet boasts magnificent coastal scenery and abundant wildlife. This pristine and remote location provides peaceful, beautiful surroundings unlike anywhere else on the coast. It is located approximately 30 miles north of Campbell River on Vancouver Island. (id:48643)
Royal LePage Advance Realty
5705 Linley Valley Dr
Nanaimo, British Columbia
Welcome to Linley Valley—Nanaimo’s newest and most welcoming community! Nestled in the desirable north end, this vibrant neighbourhood offers easy access to top schools, shopping, parks, and scenic trails. This beautifully designed level-entry home features 5 spacious bedrooms plus 2-bedroom legal suite—perfect for extended family or rental income. The open-concept great room boasts soaring ceilings, a cozy gas fireplace, a designer kitchen, and sweeping southwest mountain views. Step onto your private back deck to relax or entertain with nature as your backdrop. Additional highlights include a luxurious 5-piece ensuite, large laundry room with sink, big family room, oversized garage, and RV parking with access off Linstead Pl. Fully landscaped and move-in ready—this home blends style, space, and serenity in one of Nanaimo’s most sought-after communities! Measurement is approximate; verify if important. (id:48643)
Exp Realty (Na)
Sl F Chatham Channel
See Remarks, British Columbia
Chatham Channel is located between East Cracroft Island to the east of the Broughton Archipelago region and the mainland peninsula between Call Inlet and the spectacular Knight Inlet. It is approx. 33 miles east of Port McNeill on Northern Vancouver Island and 55 miles NW of Campbell River and access is by boat or float plane. Access on to the land has been made very easy as there is a communal dock in place for the benefit of the six wilderness acreages that make up this bare land strata development. This 5.63 acre property with approx. 270ft of oceanfront is the easternmost of the six acreages in the development. From the community dock there is road access to the property line. This road and the dock are maintained by the strata as common property. The property has southern exposure and a building site was cleared at the time the development was created. This site has overgrown a bit (as to be expected) but could easily be cleared out again. A shallow dug well is on the site, specific to this acreage. There is an active strata group and some of the sites have been developed for recreational use. This rugged and beautiful south central coast region provides easy access to some of the most spectacular regions on the coast, offering an abundance of wildlife and opportunity for marine activities such as excellent kayaking, scuba diving and snorkeling, fishing and gathering seafood, the ability to view bears in their natural habitat as well as killer whales and numerous other marine mammals, which makes these appealing oceanfront properties ideal for your private and remote coastal vacation get-away. The region has been popular with yachters and outdoor enthusiasts for decades. For those who wish to venture a little further, Knight Inlet to the north east is famous for fabulous fishing and grizzly bear watching and Robson Bight is one of the world’s most popular destinations for watching killer whales. (id:48643)
Royal LePage Advance Realty
Lots A&b Granite Bay Rd
Quadra Island, British Columbia
Locally known as “the A Frame in Granite Bay” this Quadra Island property offers amazing ocean views, a sense of history, and space to settle. Granite Bay is on the NW coast of Quadra Island with convenient road access (paved to gravel) and is approximately 25 minutes from the ferry terminal at Quathiaski Cove. Granite Bay provides excellent protected deep-water moorage or anchorage, a community dock and a public boat launch. This location is an excellent jump off point for fishing, kayaking and numerous other activities within this world renowned Discovery Island region. Kanish View Dr and Granite Bay Rd surround the bay on two sides and create a small community of residential homes. The offering includes two lots, totaling approximately 4 acres with 1200ft of oceanfront. There is a lot of history on this property, from First Nations to European settlers and more recent Quadra Island heritage. At one time it served as the location of the post office in Granite Bay, and the A frame cabin (now derelict) was well known by boaters and residents of the island. Entering from Granite Bay Rd, the roadway comes into the property at the oceanfront, winding along the bottom of the property. There is a good walking path that continues from the roadway to the far back corner of the property. The property is nicely treed for the most part, but with a gentle, gradual slope the entire property is easy to access. While the area around the old cabin site is cleared the old cabin remains are not safe to access. There is an outhouse behind the cabin site, and some other signs of habitation throughout the property. The views across Granite Bay from the property are stunning. BC Hydro power is available for the property, running near the top property line. A water license for domestic water use is in place on Larson Creek, which enters Granite Bay at the south end of the property. At one point this provided the water for the A frame on the property. (id:48643)
Royal LePage Advance Realty
Dl2264 Hidden Cove
Port Mcneill, British Columbia
Hidden Cove Lodge sits on a small bay in Johnstone Strait on northern Vancouver Island. This eco-resort welcomes guests to the rainforest wilderness of northern Vancouver Island. The property offers several types of accommodations, from lodge rooms to cabins and oceanfront suites. The main lodge offers rooms as well as a lounge, dining area, boardroom and den/library. An oceanfront deck invites guests to look out over the private bay. The resort is completely off-grid and has an excellent power system in place more than adequate to servicing the property. There is good road access via Telegraph Cove Rd to a 3km road through Crown land that leads to Hidden Cove. This is a well-managed resort run by the original owners who after 35 years have decided it is time to pass it along. A spectacular location, breath-taking scenery, well-equipped facilities and access to local services make this a great opportunity. (id:48643)
Royal LePage Advance Realty
Sl7 129 Joyce Rd
Quadra Island, British Columbia
Welcome to Quadra Estates, a beautiful and diverse development located on the southern shores of Quadra Island. With fewer residences and larger properties, this location is a breath of fresh air! Just minutes away from Quathiaski Cove, you'll be able to catch the ferry to Vancouver Island and explore all the outdoor activities that the area has to offer. As you drive down the private, meandering forest-lined driveway, you'll feel like you've entered a whole new world. With a mix of substantial standing forest and beautiful pastoral land, this development boasts a variety of natural features that make it a real gem including a valley ravine leading to a secluded beach where you can shuck your stress away and enjoy some much-needed R&R. This 77.27 acre exclusive community has been subdivided into a variety of diverse and appealing titles, from 5 acre highbank oceanfront pastoral lots to an inland 5 acre lot bordering the ravine towards the ocean, a 10 acre parcel which accommodates the original home and the 29.9 acre beautifully forested inland acreage. Lot 7 offers great privacy, large fir trees and level topography, yet shares the benefit of common access to the secluded beach front and amenities of the strata group. Zoning would permit four single family residences with suites, or three residences and a cottage. Build your rural estate on this appealing property. The seller has gone to great lengths to respectfully create these subdivided lands. Services include BC Hydro electrical power, which comes in overhead along the driveway to SL 6 and then is underground throughout and to the individual lots. You'll also have access to landline telephone service, cell phone service, and options for internet. Sewer and water will be the new owner’s responsibility, there is a drilled well on the property that a buyer will have to verify for use. Quadra Estates offers natural beauty, convenience, and tranquility. Come see why this property is the perfect place to call home. (id:48643)
Royal LePage Advance Realty
Lot 60 Busby Island
Sonora Island, British Columbia
A peaceful and picturesque location for your off-grid retreat. Busby Island is located across from Quadra Island off the southwest tip of Sonora Island and is part of the popular Owen Bay area. Conveniently located within the Discovery Islands region, this central location has great access to some of the best fishing and wildlife viewing this region has to offer. Owen Bay is a small coastal hamlet with a few full-time residents as well as being a popular vacation area for people looking to relax and enjoy this Discovery Islands region. This 1.62 acre oceanfront property is situated on the protected eastern shore of Busby Island, directly across from Sonora Island. The property is accessed from the internal road on Busby Island. There is public beachfront access to this internal common road in four places. The property is level at the internal road access, with easy access through the forest. It slopes up gradually to a bluff overlooking the oceanfront and the intriguing inside tidal waters of Busby. It then slopes moderately steep down to approx. 219ft of oceanfront, forested right to the ocean’s edge. The waters on this side of the island can go almost dry at very low tides and it is possible to walk to and from the Owen Bay road on Sonora Island. A rough trail on the northern property boundary leads down to the oceanfront. The protected waters there are good for swimming in the summer, warming up nicely in a rocky pool out front of the property and providing an idyllic spot to relax on a sunny day. Zoning permits the building of a primary residence as well as a secondary cabin (up to 80 square metres), providing lots of options for building and using this property. (id:48643)
Royal LePage Advance Realty
V906829 Echo Bay
See Remarks, British Columbia
Long-term lease for commercial moorage, workshop and floating cabins situated in Echo Bay, Gilford Island. This well-protected location enjoys beautiful southern and western exposure and has relatively quick, easy access to Knight Inlet and a multitude of other inlets, islands and waterways throughout the Broughton Archipelago. Port McNeill on Vancouver Island is approximately 25 nautical miles to the south. The lease is on the ‘sunny side’ of the bay, while the dramatic rise of land behind the lease has led to the nickname ‘Cliffside Marina’, with majestic trees and rock faces rising straight up out of the water providing protection from winds. There are floating cabin moorage rentals in place. The owner also has a personal 1000sqft float cabin and workshop at the dock, which are included in the sale. The floating buildings are moored closest to the shoreline on the inside of the dock. At one end of the main dock that runs along the shore there is an arm with three additional fingers, allowing for moorage for transient or seasonal boaters, currently renting at $1/linear foot. Two new floats have just been added to this moorage, one set up as a common gathering area. There is a water licence for commercial use of water from Ranger Creek on the land behind the lease. There is also an effluent permit in place for the lease, although each float cabin is responsible for their own effluent. The lease has 19 years left on it, making this an attractive long-term opportunity. Kwaxwalawadi - Echo Bay Marina is across the bay and offers a restaurant, post office, store, fuel services, lodge accommodations and water taxi and float plane services. In the past, Cliffside Marina has handled overflow boat traffic from Echo Bay. The purchase opportunity is for Lease #V906829, water license #C100930 and effluent permit #14721, sole ownership of +/- 1000sqft floating shop, 1000sqft floating cabin, all dock/anchoring infrastructure, and the assignment of all leases. (id:48643)
Royal LePage Advance Realty
38 2728 1st St
Courtenay, British Columbia
Welcome home to this sunny and immaculate townhouse, offering more than 2,600 sq. ft. of comfortable living space spread across three well-designed levels. From the moment you step inside, you’ll feel the warmth and spaciousness — a perfect fit for families (4 bathrooms!), downsizers who still want room to breathe, or anyone craving a modern, low-maintenance lifestyle. The main floor is bright and inviting, with large windows that fill the open-plan living area with natural light. Enjoy cooking and entertaining in the functional kitchen and dining area, then unwind in the adjoining living room or host special dinners in the formal dining room. A handy powder room makes life easy when guests drop by. Upstairs, the primary suite is a private retreat featuring a walk-in closet and a spa-inspired ensuite complete with a jetted soaker tub and a premium Toto Washlet bidet seat — a touch of everyday luxury. Two additional bedrooms, a well-appointed main bath, and a dedicated laundry room add to the home’s thoughtful design. Downstairs, the fully finished lower level expands your living options with a spacious flex area and full bathroom — perfect for a guest suite, home office, hobby space, or fourth bedroom. Throughout the home, you’ll notice premium Hunter Douglas blinds, a newer hot-water tank, built-in vac and plenty of storage space. There is room to park your car in the garage, and there is a full parking space outside the garage. This well-run, all-ages community offers peace of mind and pride of ownership, set in a desirable area within a great school catchment. From your doorstep, it’s an easy stroll to Puntledge Park or the Ruth Masters Park trails, and just minutes to downtown Courtenay’s shops, cafés, and conveniences. Enjoy the space, light, and lifestyle you’ve been looking for — in a home that’s as functional as it is welcoming. Two dogs or two indoor cats allowed. Ask about the 6 month strata fee buy down offered to help get you started! (id:48643)
Royal LePage-Comox Valley (Cv)
89 Murphy St S
Campbell River, British Columbia
Unique Coastal Estate Opportunity! An extraordinary opportunity to complete a luxury estate in one of Campbell River’s most prestigious neighbourhoods. Perched on sought after South Murphy Street, this coastal contemporary residence offers unobstructed ocean and mountain views and a fully finished exterior, while the interior awaits your custom vision. Crafted by Sagewood Home Builders, known for their trusted reputation and quality craftsmanship, and designed in collaboration with Modlux Interiors, the plans reflect sophisticated styling with finishing options to choose from. The layout combines main-level living with the flexibility to add up to five additional self contained suites, ideal for multi-generational living, or a luxury bed-and-breakfast concept. The structure, envelope, and essential services are already complete, providing a major head start for a builder, investor, or discerning buyer. With its expansive footprint and prime coastal location on Vancouver Island’s breathtaking shoreline, this is a rare chance to create a legacy estate that reflects your lifestyle and taste. (id:48643)
Engel & Volkers Vancouver Island North (Cr)
3025 Comox Rd
Courtenay, British Columbia
Established in 2008 in Moosejaw, and since 2014 in Courtenay, Sacred Earth Metaphysical has a loyal following and attracts a tourist clientele as well. Carrying a wide variety of high quality products that nurture the soul, this business is of great value to the holistic community, and offers a sacred, peaceful healing atmosphere for those seeking to raise awareness, consciousness or seeking a spiritual path. The demographic age of interest is from 3 to 93, each with their own compelling reason whether for the beauty of it or for spiritual attainment. (id:48643)
Royal LePage-Comox Valley (Cv)
560 4th St
Courtenay, British Columbia
Remodeled rezoned tri plex in downtown Courtenay. Walk to everything, zoning has been changed from commercial to residential use, so a significant tax decrease should be upcoming. Units are all rented with leases in place. Substantial upgrade include new roof, interior renovations to the main downstairs unit including all appliances. Lot of parking. This is an excellent investment property fully rented with leases in place in excellent condition with no significant upgrades needed. Expenses should be lower with zoning change. Call for appointments, docs etc. (id:48643)
Royal LePage Advance Realty
Lot 20 Highland Rd
Nanoose Bay, British Columbia
This spectacular ocean view, 0.62 square foot lot, is located in the Fairwinds community of Nanoose Bay. It is fully serviced with water, sewer & power. Ready to be cleared to maintain privacy or open up the unobstructed views, there are endless options of how to create your custom dream home here. This lot sets up well for a level entry home with multiple stories or a rancher for single level living. You will find access from both Highland Road at the of top cul-de-sac or below on Dolphin Drive which lends itself well to a shop or additional parking for all your toys. You will enjoy tremendous sunrises, spectacular coastal mountain & ocean views & the city lights in the distance. The location is within close proximity of award-winning golf, private wellness club, walking & hiking trails and the Schooner Cove marina. This is truly one of the last, close-up ocean view lots left from the original Fairwinds development and is a MUST SEE!! (id:48643)
Exp Realty (Na)
300 1170 Shoppers Row
Campbell River, British Columbia
Located in the heart of downtown Campbell River, this bright and spacious 1194 sqft. third-floor office offers a professional setting with stunning city views. Situated in a well-maintained building alongside other established professional businesses, the space features elevator access, a private washroom, and a convenient kitchenette. This office is pre-wired for internet and cable, making setup quick and seamless. Leaseholders will enjoy private parking, with ample public parking available nearby for clients and visitors. This is an excellent opportunity for businesses seeking a central, accessible, and professional workspace in a thriving downtown location. (id:48643)
RE/MAX Check Realty
35 Captain Morgans Blvd
Protection Island, British Columbia
Beautiful partially cleared lot on Protection Island just a few minutes stroll from a beach access! This woodland slopes gently down to one of the quietest roads on the island. Come build your getaway home or full time residence and enjoy all that this remarkable island offers; a myriad of forested trails & parks, beautiful beach accesses, community dock for your commuter boat, kayak or rowboat. The island has its own community hall, a volunteer run library & museum; government dock for barge access; community garden; craft groups; a wealth of musicians, artists & writers -not to mention a firehall with fully trained emergency first responders. Set amidst a natural backdrop of forest and ocean, you are just 10 minutes ferry/boat ride to downtown Nanaimo where you can enjoy theatre, the arts district, unique stores & businesses, & easy connections to Vancouver & beyond Heli jet, seaplane, Hullo foot ferry, BC Ferries. (id:48643)
Royal LePage Nanaimo Realty (Nanishwyn)
1090 Seventh Ave
Ucluelet, British Columbia
Charming Coastal Retreat at Salmon Beach. Welcome to 1090 Seventh Ave — a cozy, converted trailer/home offering breathtaking 180° ocean views over Salmon Beach and the stunning Broken Island Group. 2009-built vacation property sits on a solid concrete foundation and is being sold turn-key, fully furnished — perfect for immediate enjoyment just in time for fishing season! Highlights include spacious patios for soaking in the scenery, two outbuildings for storage or creative use, and a newly connected Hydro service — saving you the cost and hassle of installation. Shared boat launch, this is an ideal spot for boating, fishing, and wildlife watching. Sip your morning coffee while whales, eagles, sea lions, and seabirds provide a show right outside your window. With miles of pristine beaches and rich marine life surrounding you, this property is truly a must-see! (id:48643)
RE/MAX Mid-Island Realty (Uclet)
77 & 85 Skinner St
Nanaimo, British Columbia
PRICED TO SELL! Exceptional opportunity to acquire two contiguous parcels totaling over 15,000 sq. ft. in the heart of Downtown Nanaimo with DT5 zoning supporting mixed-use and higher-density development. The building offers approx. 3,092 sq. ft. of improved space, including 2,192 sq. ft. on the main floor and 900 sq. ft. in the basement. The main level features three 2-piece washrooms, a lounge with custom bar and cabinetry, and a two-tier dining area. The basement includes two offices, a 2-piece washroom, storage rooms, and utility/crawlspace. Exterior features include a 408 sq. ft. front deck with pergola and 304 sq. ft. side deck, while the adjoining lot provides gravel parking or expansion potential. Ideal to rebuild a restaurant or reimagine for medical, dental, veterinary, or professional use—all in a walkable, transit-connected downtown location steps from the waterfront. Contact listing agent for more details. (id:48643)
Exp Realty (Na)
392 Reef Point Rd
Ucluelet, British Columbia
Exceptional Waterfront Opportunity in Ucluelet Discover the perfect blend of privacy and natural beauty at this stunning waterfront lot, located in one of Ucluelet’s most sought-after oceanfront neighborhoods. Renowned for its breathtaking water views and direct access to the ocean, this property offers an unparalleled coastal lifestyle. Enjoy your own private beach, ideal for launching a stand-up paddleboard, kayak, or small boat for fishing, freediving, or wetsuit snorkeling along the scenic coastline. Nestled between the semi-protected bays of Little Beach and Terrace Beach, this location offers excellent recreational opportunities in calm, pristine waters. Whether you're seeking a serene retreat or an adventure-filled getaway, this unique property is an exceptional opportunity to own a piece of Ucluelet’s spectacular waterfront. (id:48643)
RE/MAX Mid-Island Realty (Uclet)
2 Craig Rd
Campbell River, British Columbia
Stunning nearly 6-acre property with breathtaking views! This rare, subdividable lot offers water and hydro to the lot line, along with a dedicated access road bordering the property. Gently sloped for natural drainage and fully cleared, it's development-ready and ideal for building. Zoned CR-3, this is one of the most remarkable acreage opportunities ever offered in the area. Build your dream estate or explore subdivision potential—this magnificent parcel is ready for your vision. (id:48643)
Royal LePage Advance Realty
815 Spider Lake Rd
Qualicum Beach, British Columbia
Expansive Qualicum North Acreage! Tucked away in the timeless forest just mins from Qualicum Beach, this expansive 34.30-acre ALR-designated property offers endless possibilities. Whether you envision a thriving agricultural venture, a hobby farm, or a private rural retreat with a Secondary Suite and outbuildings, this property has the space and potential to bring your vision to life. With full southern exposure, fertile sandy soil, ample water, and AG1 zoning, this parcel is ideal for crop cultivation, livestock, or equestrian facilities. Enjoy breathtaking views of Mount Arrowsmith and the Island Mountain Range, all while benefiting from a central location with easy access to Nanaimo, Courtenay/Comox, and Port Alberni. The gently sloping landscape includes an RV parking site and a 3-phase Pump House with 200-amp power. The seller reports a well producing 18 GPM of drinkable water, with an estimated 60-foot underground river that could yield even more with an upgraded pump. Bordering three roads—paved Spider Lake Rd, Blacktail Rd, and Krupek Rd—this property offers multiple access points. An approx. 7-acre section under power lines is accessible from Spider Lake Rd, while an 8-acre southwestern portion along Blacktail Rd hosts the well and Pump House. The remaining 19 acres, accessed via Krupek Rd, provide a perfect setting for a peaceful country home. As part of the ALR, the property benefits from lower taxes that support agricultural development. Flexible AG1 zoning allows for diverse uses, including farming, home-based businesses, greenhouses, and event hosting. Enjoy peace and privacy while staying close to amenities. Qualicum Beach is just 13 mins away, Parksville 20 mins, and North Nanaimo and Courtenay/Comox within 30 mins. Outdoor enthusiasts will love nearby Spider and Horne Lake Parks, Cameron Lake, Cathedral Grove, and Mt Washington Alpine Resort. This exceptional acreage is a clean slate awaiting your vision! Visit our website for more info. (id:48643)
Royal LePage Island Living (Pk)
35 Nicol St
Nanaimo, British Columbia
This 2,750 Sq Ft property has great street visibility heading into downtown Nanaimo from Nicol Street. The space consists of two large grade level bay doors, a customer reception area and a good amount of parking. It was last used as glass repair shop. The units comes with a good amount of off-street parking. The building includes a full basement that is included at no additional cost. (id:48643)
460 Commercial Inc.
2045 Cynamocka Rd
Ucluelet, British Columbia
LARGE BUILDING LOT on the West Coast of Vancouver Island with two driveways. All municipal services are to the lot line including sewer & water. Hydro connection is in place and a new temporary hydro pole. Access at the rear of the lot to the Wild Pacific Trail gives access to this famous trail right from the property. Close distance to the ocean - hear the surf pounding, watch whales migrate offshore, and see the wind sway majestic forests along the rocky Pacific coastline. The charming fishing village of Ucluelet is an ideal escape to breathtaking scenery and endless outdoor pursuits. It is home to the renowned Wild Pacific Trail and next door to Pacific Rim National Park. Experience the easy-going coastal lifestyle at Oceanwest today. (id:48643)
RE/MAX Mid-Island Realty (Uclet)
Lot 11 Hawkes Rd
Ucluelet, British Columbia
Dramatic views of the Begg Islands and Ittatsoo Bay, a sheltered estate and a feeling of peaceful solitude emanating from every footfall. This 8.476 ac parcel is walk on waterfront with a solid concrete boat launch in the placid, warm waters of Barkley Sound. The property has many upgrades with regard to infrastructure including high quality roads, grey water septic, 2.7 kilowatt solar system, hot water on demand, aluminum hot tubs, decks made of local wood, 2500 US gal cistern, 10 GPM well, and multiple sites prepped for building. The surrounding, dense forest and protected bay harbour every manner of wildlife: bears, wolves, sea otters, cougars, sea lions, seals, deer, eagles, humpbacks, grey whales, orcas, salmon, ling cod, clams, mussels and migratory birds. This is a last frontier with a travel time via boat of 10 minutes to the Ucluelet marina and 20 minutes via vehicle to town. Accessory buildings include a timber frame kitchen, storage units, and outdoor spa. This is a must see (id:48643)
Sotheby's International Realty Canada (Vic2)
5917 Butcher Rd
Nanaimo, British Columbia
Build Your Dream Home: Premier Ocean View Lot in North Nanaimo – Development Ready! Discover the pinnacle of Vancouver Island living with this exceptional 0.24-acre ocean-view parcel at 5917 Butcher Road. This fully serviced, ready-to-build site offers a rare opportunity to create your custom luxury home in one of North Nanaimo’s most prestigious neighborhoods. Exceptional Views & Privacy: Enjoy breathtaking panoramas of the Strait of Georgia and the Winchelsea Islands from this gently sloped lot. Perfectly positioned for privacy and quiet living, it’s bordered by a treed lot on one side and a seller-closed road end, minimizing traffic and maximizing seclusion. The topography invites an elevated design to fully capture the sweeping ocean and mountain views—expected to expand even further as future development unfolds below. Flexible Zoning & Major Advantages: Zoned R10 (Steep Slope Residential), the property allows for a primary home with a secondary suite and a detached carriage house—ideal for rental income or multi-generational living. Best of all, it is exempt from the Steep Slope Development Permit process (buyer to verify), saving valuable time and money. Ready to Build: All major services—city water, sewer, natural gas, and electricity—are already at the lot line. The generous 40% lot coverage and 7.32-metre wall height allowance enable a spacious, multi-level design optimized for the stunning views. Prime Location: Just minutes from Costco, shopping, fine dining, and some of Nanaimo’s best walking trails, this property delivers the ideal blend of natural beauty and convenience. A serviced, flexible, ocean-view lot of this caliber is a true rarity. Secure your future build site today and start designing your legacy home on Vancouver Island’s spectacular North Nanaimo coast. (id:48643)
Island Pacific Realty Ltd.
Lot 4 South Shore Rd
Honeymoon Bay, British Columbia
Exceptional 50-acre waterfront estate on Lake Cowichan. This rare property offers pristine shoreline with crystal-clear waters and unmatched privacy. The gently sloping, forested terrain provides the perfect setting to build your dream lakefront residence with space for a coach house. Easily accessible this property offers both seclusion and convenience, making it ideal as a private estate, legacy holding, or future investment. Enjoy swimming, boating, and spectacular views from your own shoreline. A rare opportunity to secure one of Vancouver Island's most Impressive waterfront parcels and create a retreat for generations to enjoy (id:48643)
Royal LePage Sussex
2745 Shaver Rd
Coombs, British Columbia
13 Acres of Untapped Potential in the Heart of Qualicum/Coombs Discover a rare opportunity to own 13 acres of peaceful, rural paradise in one of Vancouver Island’s most sought-after areas of the picturesque Qualicum and Coombs region. Set in a serene, private location, this stunning property offers an ideal canvas for a variety of ventures, from eco-tourism retreats to hobby farming or simply building the sustainable lifestyle you've always envisioned. Zoned within the Agricultural Land Reserve (ALR), the land offers incredible versatility for both personal and entrepreneurial pursuits. The parcel is fully fenced, fairly level, and ready to accommodate your vision, whether that’s cultivating the land, establishing a unique agritourism experience, or crafting your dream country estate. While you'll feel worlds away in your private sanctuary, you're only 5 minutes from the vibrant local amenities of Qualicum Beach which includes shopping, restaurants, recreation, and stunning beaches. Essential services are near by and well water available, streamlining your development process. Whether you’re seeking a tranquil rural escape, a smart long-term investment, or a platform for your next agricultural or tourism project, this property presents a rare blend of natural beauty, location, and potential. Let your imagination guide you, this is more than just land; it's a lifestyle waiting to be realized. GST is applicable (id:48643)
RE/MAX Ocean Pacific Realty (Crtny)
Lot 5 Country Rd
Fanny Bay, British Columbia
This is the opportunity you’ve been waiting for! A stunning 5.065-acre lot, perfectly positioned in the picturesque Buckley Bay area, where the possibilities are endless. Zoned CR-1, this property gives you the freedom to build not just one, but TWO homes, plus outbuildings, ideal for families or anyone craving space to breathe and grow. With the existing Community Water Service in place, you’re ready to start designing your perfect lifestyle. Imagine having private trails and miles of nearby off-roads just waiting for you to explore on foot, bike, ATV, or with your dog by your side. And when it’s time to relax, take in the breathtaking ocean views and embrace the peaceful vibe of this special place. You’re also just moments away from the Buckley Bay Ferry Terminal, a convenient boat/kayak launch, local shopping, and all the adventures Mt. Washington and Courtenay have to offer. This is more than just land; let’s make your dream home a reality! For more information please contact Ronni Lister at 250-702-7252 or ronnilister.com. (id:48643)
RE/MAX Ocean Pacific Realty (Crtny)
535 Cardale Rd
Decourcy Island, British Columbia
Decourcy Island Building Lot. This 1.17 acre property rectangular in shape and offers an upward sloped topography towards the rear of the lot. Ideally situated on the island close to water access (Russell Place) and just minutes from Pirates Cove Marine Park which offers a private marina called “Russell Landing Marina” open to residents that also has a Float Plane dock. Decourcy Island offers potable water at the park well, commercial wharf w/crane hoist for offloading materials, community association with their own fire department and a tranquil and serene lifestyle with off grid living with no ferry service. Easily accessible boat access from Boat Harbour, Cedar or Gabriola Island for weekend getaways and summer vacationing. The surrounding area offers excellent fishing, crabbing, prawning and all the sightseeing and exploring you want to enjoy. (id:48643)
RE/MAX Professionals (Na)
460 Irwin St
Nanaimo, British Columbia
Approved Development Opportunity – South Nanaimo 10 Townhouse like condos + 2 Commercial Units. Located in vibrant South Nanaimo, 450 & 460 Irwin Street offer a rare and ready-to-go development opportunity. Centrally positioned within walking distance to the scenic seawall and convenient shopping, this property combines an excellent location with an already-approved vision for the future. The project has a Development Permit approved by the City of Nanaimo for two multi-family buildings, each thoughtfully designed with five residential units + one CRU. Building A and Building B are mirror images, and the layout includes Unit 1: 1,000 sf + balcony (2 bedrooms), Unit 2: 758 sf + balcony (1 bedroom), Unit 3: 485 sf (1 bedroom), Unit 4: 660 sf + balcony, Unit 5: 660 sq ft + balcony + commercial space. The innovative design ensures appropriate parking for residents and supports much-needed ''missing middle'' housing — a critical type of housing that bridges the gap between single-family homes and larger apartment complexes. This is a prime opportunity to step into a project that aligns with Nanaimo’s growing demand for diverse, attainable housing. (id:48643)
RE/MAX Professionals (Na)
460 Irwin St
Nanaimo, British Columbia
Approved Development Opportunity – South Nanaimo 10 Townhouse like condos + 2 Commercial Units. Located in vibrant South Nanaimo, 450 & 460 Irwin Street offer a rare and ready-to-go development opportunity. Centrally positioned within walking distance to the scenic seawall and convenient shopping, this property combines an excellent location with an already-approved vision for the future. The project has a Development Permit approved by the City of Nanaimo for two multi-family buildings, each thoughtfully designed with five residential units + one CRU. Building A and Building B are mirror images, and the layout includes Unit 1: 1,000 sf + balcony (2 bedrooms), Unit 2: 758 sf + balcony (1 bedroom), Unit 3: 485 sf (1 bedroom), Unit 4: 660 sf + balcony, Unit 5: 660 sq ft + balcony + commercial space. The innovative design ensures appropriate parking for residents and supports much-needed ''missing middle'' housing — a critical type of housing that bridges the gap between single-family homes and larger apartment complexes. This is a prime opportunity to step into a project that aligns with Nanaimo’s growing demand for diverse, attainable housing. (id:48643)
RE/MAX Professionals (Na)
450 B Irwin St
Nanaimo, British Columbia
Approved Development Opportunity – South Nanaimo 10 Townhouse like condos + 2 Commercial Units. Located in vibrant South Nanaimo, 450 & 460 Irwin Street offer a rare and ready-to-go development opportunity. Centrally positioned within walking distance to the scenic seawall and convenient shopping, this property combines an excellent location with an already-approved vision for the future. The project has a Development Permit approved by the City of Nanaimo for two multi-family buildings, each thoughtfully designed with five residential units + one CRU. Building A and Building B are mirror images, and the layout includes Unit 1: 1,000 sf + balcony (2 bedrooms), Unit 2: 758 sf + balcony (1 bedroom), Unit 3: 485 sf (1 bedroom), Unit 4: 660 sf + balcony, Unit 5: 660 sq ft + balcony + commercial space. The innovative design ensures appropriate parking for residents and supports much-needed ''missing middle'' housing — a critical type of housing that bridges the gap between single-family homes and larger apartment complexes. This is a prime opportunity to step into a project that aligns with Nanaimo’s growing demand for diverse, attainable housing. (id:48643)
RE/MAX Professionals (Na)
450b Irwin St
Nanaimo, British Columbia
Approved Development Opportunity – South Nanaimo 10 Townhouse like condos + 2 Commercial Units. Located in vibrant South Nanaimo, 450 & 460 Irwin Street offer a rare and ready-to-go development opportunity. Centrally positioned within walking distance to the scenic seawall and convenient shopping, this property combines an excellent location with an already-approved vision for the future. The project has a Development Permit approved by the City of Nanaimo for two multi-family buildings, each thoughtfully designed with five residential units + one CRU. Building A and Building B are mirror images, and the layout includes Unit 1: 1,000 sf + balcony (2 bedrooms), Unit 2: 758 sf + balcony (1 bedroom), Unit 3: 485 sf (1 bedroom), Unit 4: 660 sf + balcony, Unit 5: 660 sq ft + balcony + commercial space. The innovative design ensures appropriate parking for residents and supports much-needed ''missing middle'' housing — a critical type of housing that bridges the gap between single-family homes and larger apartment complexes. This is a prime opportunity to step into a project that aligns with Nanaimo’s growing demand for diverse, attainable housing. (id:48643)
RE/MAX Professionals (Na)
997 Belwood Rd
Cortes Island, British Columbia
Located in downtown Mansons, just steps from all amenities, this rare Cortes Island property is one of the few with Service Commercial 1 zoning, allowing for a wide range of business or live/work opportunities. Zoning also allows for the addition of a secondary cottage. The 4 bed/1 bath home has seen numerous upgrades, including a new well, wood stove, windows, roof, wiring, plumbing, deck, and woodshed—making it move-in ready and energy efficient. Ideally situated near Hague Lake, Smelt Bay, Mansons Lagoon, and extensive trail systems, this property offers easy access to the best of island living. (id:48643)
Exp Realty (Na)
Lot 2 Valley View Dr
Nanaimo, British Columbia
Close to all levels of shopping and schools in the cherished North Nanaimo area. There are 2 great building sites to create that dream home for yourself or for spec. Right off the west side of Nanaimo Parkway and Aulds Road. This is a great opportunity and beautiful location. Right near Green Lake as well as Dunbar Park. Call us today for your private viewing and details. (id:48643)
Sutton Group-West Coast Realty (Nan)
Lot 3 Valley View Dr
Nanaimo, British Columbia
Close to all levels of shopping and schools in the cherished North Nanaimo area. There are 2 great building sites to create that dream home for yourself or for spec. Right off the west side of Nanaimo Parkway and Aulds Road. This is a great opportunity and beautiful location. Right near Green Lake as well as Dunbar Park. Call us today for your private viewing and details. (id:48643)
Sutton Group-West Coast Realty (Nan)
1654 Cedar Rd
Nanaimo, British Columbia
Set in the Cedar community, this home features 3 bedrooms and 1,700+ sq ft of flexible living space across two levels. The floor plan includes open living and dining areas, plus a finished basement with rec room and storage. Close to forested trails and within easy reach of Nanaimo, it’s an ideal property for those ready to bring fresh ideas to a solid home. (id:48643)
Exp Realty (Cx)

