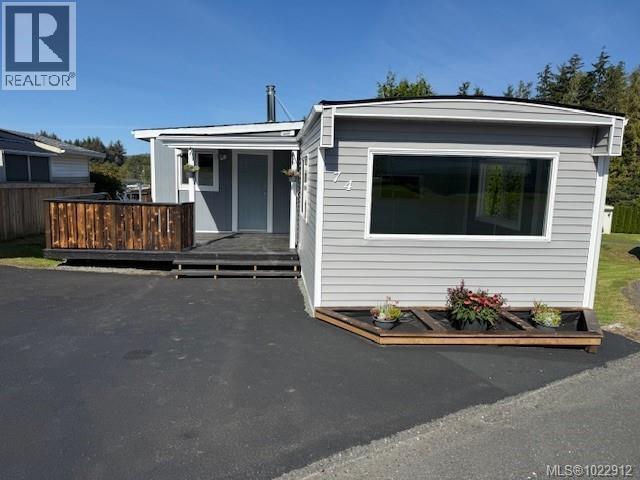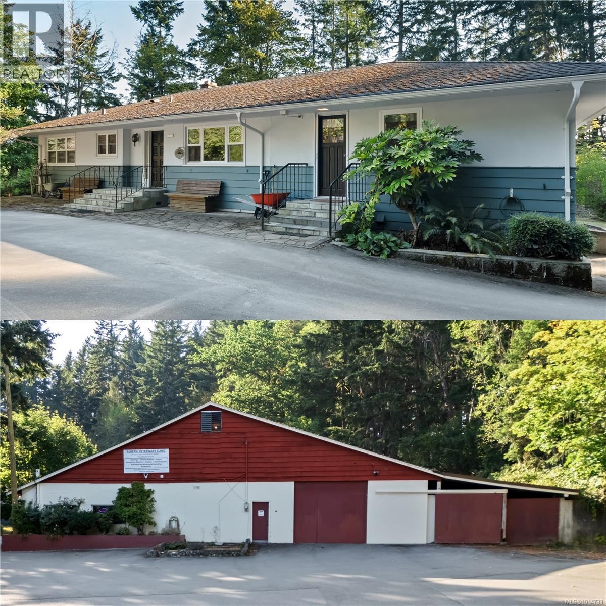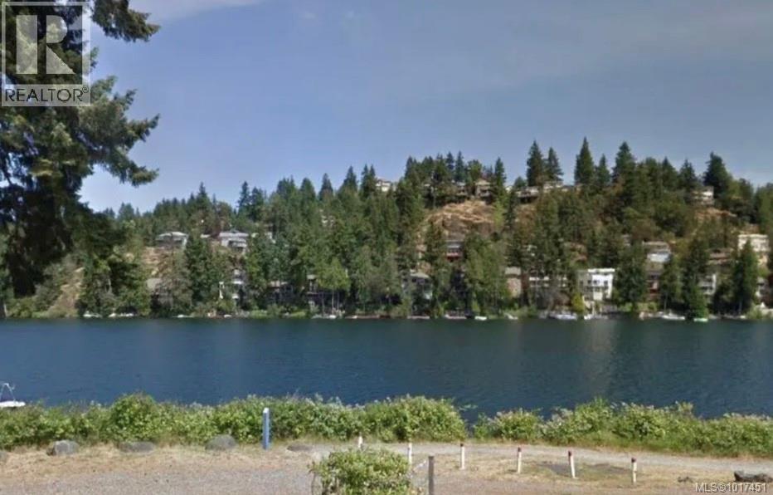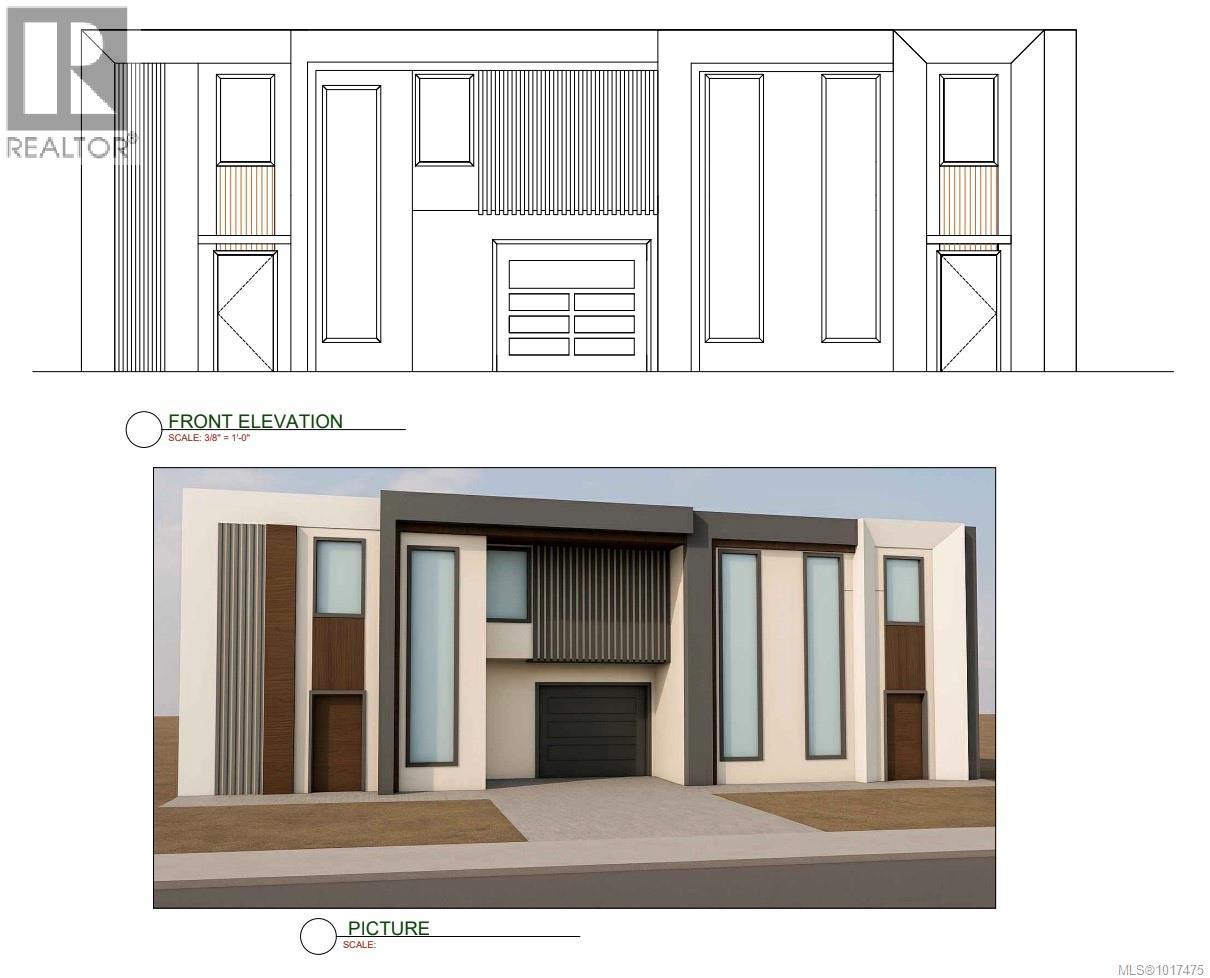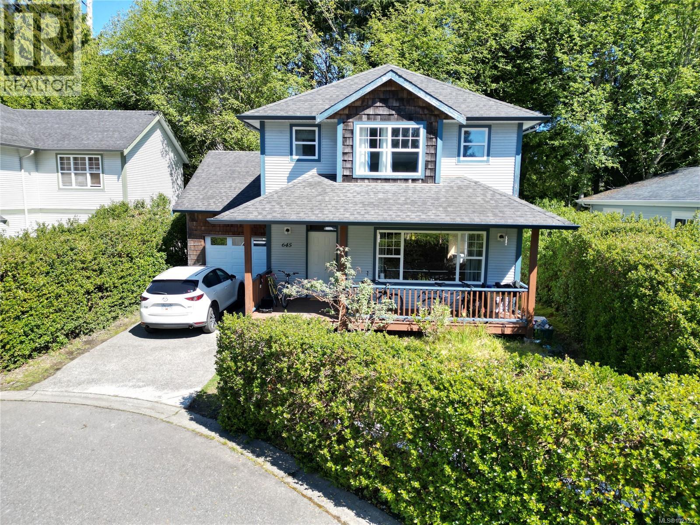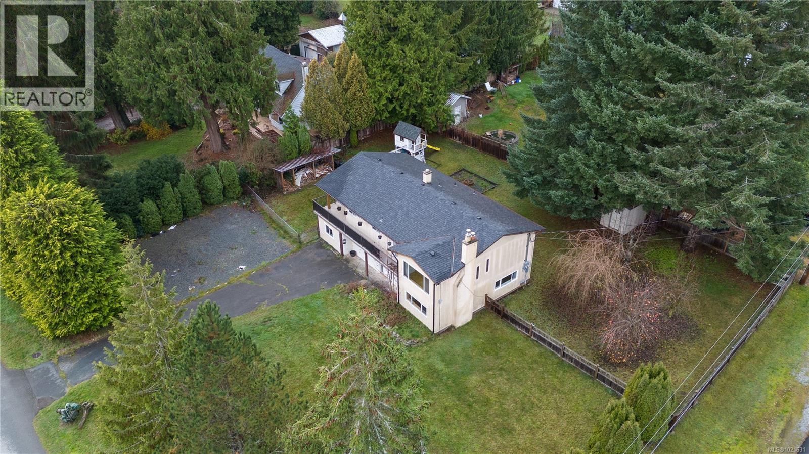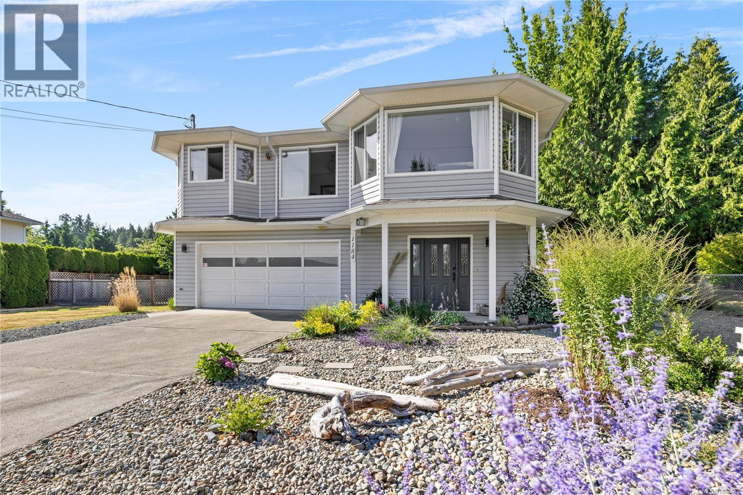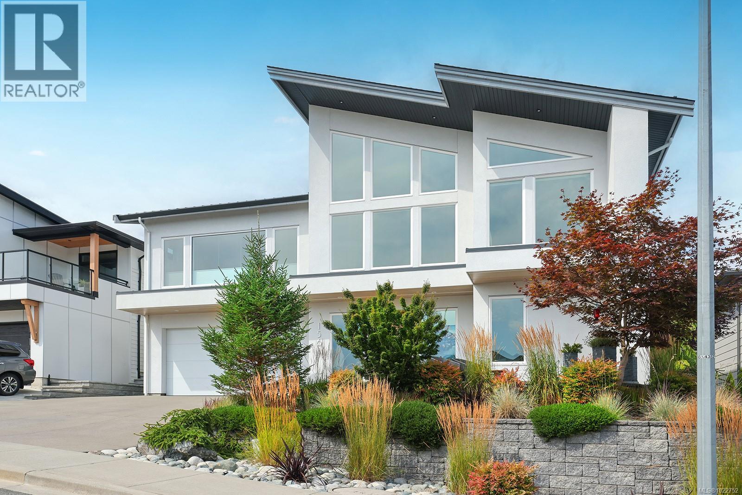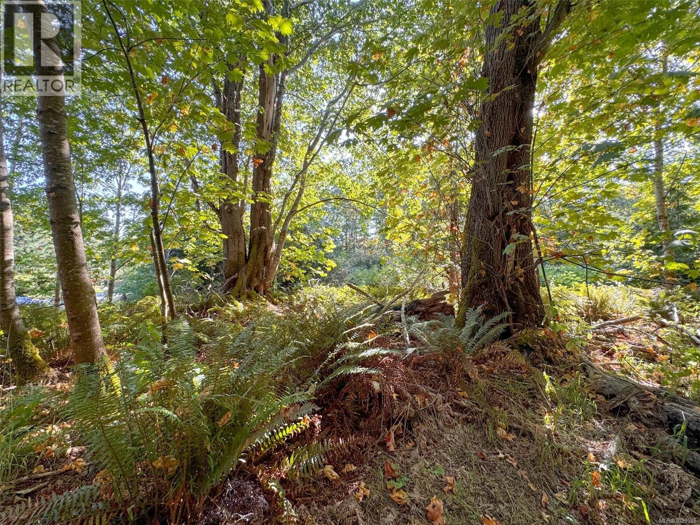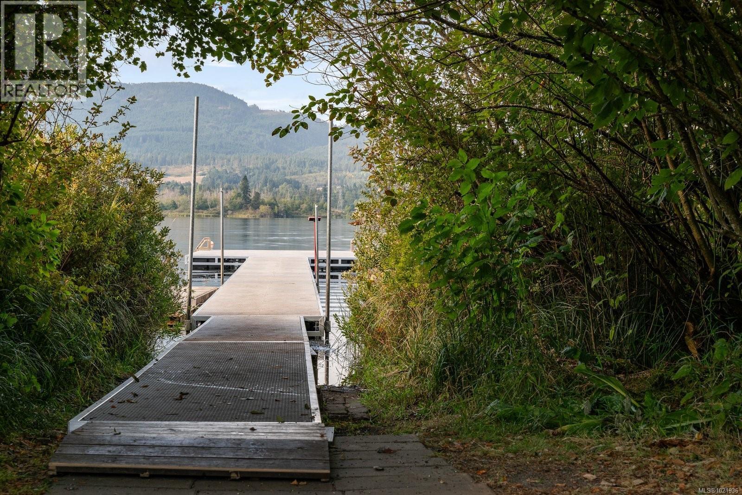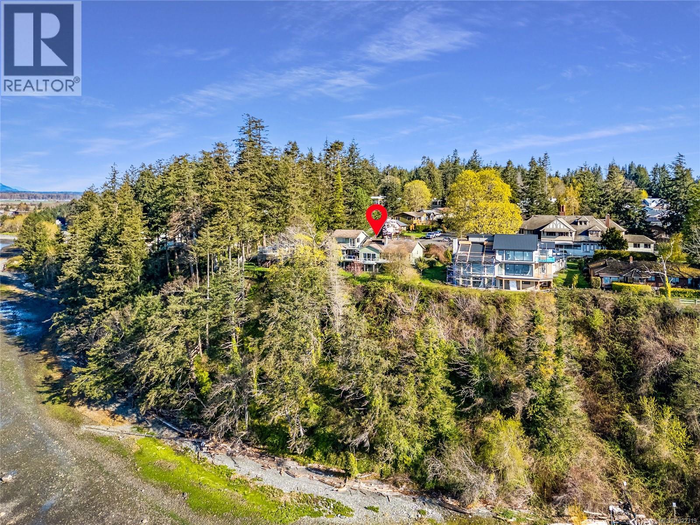74 5250 Beaver Harbour Rd
Port Hardy, British Columbia
Beautifully Renovated 2 Bedroom + Den, 2 Bathroom Mobile Home – Prime Port Hardy Location! Completely updated from top to bottom, this move-in-ready 2-bedroom + den, 2-bathroom mobile home offers comfort, style, and functionality in one of Port Hardy’s most desirable locations—just minutes from the town’s best beach! Step inside to discover brand-new flooring throughout, a modern kitchen with new cupboards, countertops, and new appliances, and an abundance of natural light that fills every room. The spacious den, located at the rear of the home, opens onto a private deck and could easily be converted into a third bedroom, home office, or studio space. Enjoy outdoor living with both a front and rear deck, perfect for relaxing or entertaining. The property is partially fenced—ideal for kids, pets, or added privacy. Call your realtor to view. (id:48643)
460 Realty Inc. (Ph)
1850 Alberni Hwy
Port Alberni, British Columbia
Welcome to a one-of-a-kind property offering prime exposure, versatility, and lifestyle opportunity! Formerly home to the Alberni Vet Clinic, this package includes two separately titled lots totaling 2.86 acres (1.93 + 0.93). The first lot features the clinic which would make a great shop, boasting excellent Hwy 4 frontage, a large paved parking lot, and flexible interior space—perfect for professional offices, health services, retail, or workshop use. The second lot hosts a spacious 4-bed, 2-bath home with an unfinished basement, bright living area, large kitchen, and cozy fireplace, offering abundant living space and future development potential. Outdoors, mature fruit trees, raised garden beds, and water from the Beaufort Range create a self-sufficient lifestyle. With unmatched visibility as the “Gateway to the West Coast,” this property is ideal for entrepreneurs, investors, or families seeking the rare combination of residential comfort and high-profile commercial opportunity. (id:48643)
RE/MAX Mid-Island Realty (Uclet)
A 4176 Wellesley Ave
Nanaimo, British Columbia
Waterfront Luxury Duplex | Approx. 3,000 Sq. Ft. Discover refined waterfront living in this beautifully designed duplex inspired by California architecture. Warm, inviting colour palettes complement the desirable southern exposure, filling the home with natural light and showcasing stunning water views. A scenic running and walking path sits just outside your front door, with a public beach only steps away. The main floor features a gourmet kitchen seamlessly connected to an open-concept living and dining area—ideal for entertaining or relaxing—anchored by a stylish gas fireplace. The third level is thoughtfully designed with two spacious primary suites, each offering a private ensuite bathroom and walk-in closet, providing comfort, privacy, and a true retreat experience. The walk-out basement continues the home’s impressive layout with patio doors leading to a concrete patio, a generous family room, an additional bedroom, and a four-piece bathroom—perfect for guests or extended family living. At this stage of construction, buyers have the opportunity to personalize the interior by selecting colours and cabinetry to suit their individual style. (id:48643)
Sutton Group-West Coast Realty (Nan)
B 4176 Wellesley Ave
Nanaimo, British Columbia
Beach-inspired 3-story townhome with stunning lake and mountain views. The open-concept main floor features a modern kitchen, dining, and living area with access to a view deck, wall-mounted gas fireplace, 2-piece bath, and single-car garage. Upstairs offers two primary bedrooms, each with walk-in closets and full ensuites, plus laundry for added convenience. The walk-out lower level steps right to the water and includes a spacious rec room, 3rd bedroom, 4-piece bath, large storage area, and mechanical room. Quartz countertops, custom cabinetry, and high-end finishes throughout. Buyers may choose colours and finishings (within reason) at this stage. All measurements are approximate and subject to change pending city approval. subject to change. (id:48643)
Sutton Group-West Coast Realty (Nan)
645 Shore Pine Cres
Tofino, British Columbia
Walking distance to Tofino’s best beaches, this 3-bedrm, 3-bath home offers a thoughtful layout in a location that’s hard to beat. The main floor features an open-concept kitchen, dining & living area providing a comfortable & practical space for family living. On the main floor you will also find a 2-piece bath, bonus area suitable for many uses (formal dining area, office, play area) & converted garage that is currently a 4th bedrm. Shape this space to suit your needs, be it rec room, studio, work space, man cave or extra storage. Upstairs are 3 bedrms including a spacious primary bedroom w/ ensuite, second full bathrm and dedicated laundry room. With it's versatile layout and ideal location near the beaches, restaurants, shops & more this home presents a great opportunity to settle into the Tofino market and secure a solid long-term investment. Ocean Park is a favoured local neighbourhood and excellent choice in Tofino. (id:48643)
RE/MAX Mid-Island Realty (Tfno)
2001 Lakeside Dr
Nanaimo, British Columbia
Beautiful Cinnabar home with suite on a prime R-5 zoned corner lot with potential subdivision. Welcome to this gorgeous home located in highly sought-after Cinnabar Valley, offering exceptional flexibility for families, investors, or multi-generational living. Situated on a large, flat R-5 zoned corner lot, this property provides development potential for up to four dwellings (buyer to verify w/ the City of Nanaimo), making it a rare opportunity w/ room to grow. Inside, you are greeted by a spacious ground-level foyer that opens into a warm and inviting family room & den featuring a cozy woodstove. This level also includes a separate 1 bedroom accommodation w/ side entrance ideal for guests, teenagers, extended family or rental. Main level offers an abundance of natural light, highlighted by a large living room w/ beautiful hardwood flooring & a feature fireplace. Updated kitchen includes stainless steel appliances, ample cupboard/counter space, a pantry, & open flow toward the living area, perfect for gatherings. Off the kitchen sits another generously sized bedroom w/ its own ensuite, offering great flexibility for family or visitors. Spacious primary suite provides plenty of closet space & a lovely ensuite complete w/ a clawfoot tub. Multiple access points from both the kitchen & living room lead to the expansive wrap-around deck, ideal for summer BBQs & outdoor entertaining. A major bonus is the 1-bdrm (or optional 2-bedroom) accommodation, offering excellent rental income potential or a fantastic space for extended family. Outside, the fully fenced backyard features plenty of room for kids & pets to play, along w/ established Cherry, Apple, & Pear trees. Ample parking & corner-lot access add to the convenience. Located close to parks, walking trails, schools, & shopping, this home truly checks every box. Call or email Sean McLintock for more info 250-729-1766 / sean@seanmcliontock.com (Measurements/info are approximate; verify if important) (id:48643)
RE/MAX Professionals (Na)
1184 Centre Rd
Qualicum Beach, British Columbia
Enjoy panoramic ocean views from this beautifully updated, custom-built home, perfectly positioned on a sunny half-acre in the serene Dashwood community. The main level features 3 bedrooms and 2 bathrooms, including a bright primary suite with its own ensuite and direct access to the covered deck. An open-concept design highlights the natural light and coastal scenery, extending effortlessly to the deck for easy indoor-outdoor living. The lower level offers a walk-out one-bedroom suite complete with its own laundry—an ideal setup for guests, extended family, or potential rental income. Thoughtfully cared for inside and out, the property includes a large, mature garden, plenty of space for RV parking and storage, and a peaceful rural setting just minutes from amenities. Located on the school bus route, only 3 minutes to the elementary school, and just two doors from the community park, this property perfectly combines comfort, privacy, and convenience. Call Robyn 250-240-1414 (id:48643)
Royal LePage Island Living (Pk)
156 Golden Oaks Cres
Nanaimo, British Columbia
Welcome to a beautifully crafted custom home designed to capture abundant southern sunlight while delivering refined coastal living. Created with both style and function in mind, the open-concept layout connects effortlessly to the outdoors through a striking 20-foot sliding glass wall. Step into a private, fully fenced backyard complete with a covered patio and a 25x10 heated in-ground pool—an ideal setting for entertaining or quiet relaxation. Aluminum exterior stairs lead to an expansive 800 sq ft rooftop deck where sweeping ocean views create an unforgettable backdrop. Inside, the kitchen is a showpiece, offering double islands, a premium Miele appliance package, and a well-appointed butler’s pantry for seamless hosting. The primary suite serves as a serene retreat, featuring a spa-like five-piece ensuite with dual vanities, a freestanding tub, glass-enclosed shower, water closet, and a spacious walk-in closet. Throughout the home, thoughtful details elevate the living experience, including quartz countertops, vaulted ceilings, architectural concrete feature walls, a 72-inch linear fireplace, a custom open-riser staircase, and wide-plank engineered oak flooring. Two separate laundry areas add everyday convenience. A rare opportunity to own a sophisticated, sun-filled home that blends luxury, comfort, and coastal elegance. Minutes from HeliJet and Harbour Air. Measurements are approximate and should be verified (id:48643)
Royal LePage Island Living (Qu)
Lot 7 The Strand
Gabriola Island, British Columbia
Pristine 2.51-Acre Lot Near Sandwell Beach on Gabriola Island. Embrace island living on this pristine 2.51-acre parcel of vacant land, located just a short walk from the picturesque shores of Sandwell Beach. Known for its stunning sand and pebble-lined coastline, this location is a dream for beach lovers seeking a peaceful retreat. The undeveloped property comes with a well and is zoned large rural residential, allowing for a single-family home and up to three outbuildings, such as a garage or studio. Set amidst a beautiful landscape of mature trees, salal, and ferns, this property offers both privacy and proximity to Gabriola Island’s many amenities, including grocery stores, restaurants, cafes, a library, and more. With regular ferry service to downtown Nanaimo, you’ll enjoy the perfect blend of seclusion and accessibility. This is a rare opportunity to create your ideal island home in a serene, natural setting. Don’t miss out on this exceptional property! Buyer to verify all details if important. (id:48643)
Royal LePage Nanaimo Realty Gabriola
47 5854 Turner Rd
Nanaimo, British Columbia
Great easy-flow floor plan, private outdoor living, friendly community! This spacious manufactured home has open living space, 2-large bedrooms, 2-bathrooms, laundry room, and family room too! Woodgrove Estates is a welcoming 55+ Park close to bus routes, shopping, and walking/biking paths – central to everything! Plenty of private parking, and a fenced yard for your small dog or just to relax and unwind. Courtyard is a perfect retreat for hobbies & hospitality. Easy to show, ready to go… (id:48643)
460 Realty Inc. (Na)
5804 Quarry Cres
Nanaimo, British Columbia
Step into serenity with private dock access at Brandon Lake. Nestled in a quiet, niche lakefront community, this stunning 5-bedroom, 3-bath home offers the perfect balance of seclusion and convenience—just minutes from all essential amenities, yet peacefully removed from the noise of the city. Located on a quiet street, this beautifully designed home boasts high ceilings, expansive windows, and an abundance of natural light throughout. The kitchen features solid surface countertops and flows seamlessly into the dining room and a sunny breakfast nook that opens directly to the private outdoor gardens—ideal for morning coffee or evening gatherings. Upstairs, a cozy library perched above the garage provides a quiet retreat, complete with views of Brandon Lake—your own personal haven to read, work, or simply relax. This community also has its own private dog park, all these features make it an amazing place to call home. (id:48643)
Royal LePage Nanaimo Realty (Nanishwyn)
145 Manor Pl
Comox, British Columbia
High-bank waterfront properties of this size, land area, and position are rare in the Town of Comox. One-owner, original-build executive home (1979) on 0.43 acres of waterfront, end of a quiet cul-de-sac (no thru traffic), book-ended by two waterfront homes. Elevated above Comox Bay with wide, unobstructed views toward the Beaufort Mountains and Comox Glacier. High-bank setting adds privacy while still allowing walk-on waterfront access via an existing trail. The trail is overgrown from years of non-use due to the owners’ age, but it remains and can be reopened for private bay access—uncommon for an in-town high-bank property. 4,777 sq ft over 3 levels; a footprint seldom found on Comox waterfront. Layout reflects its executive-era design and totals 5 bedrooms: 3 bedrooms on the main floor, a primary bedroom w/ ensuite + private balcony on the upper level, and a 1-bedroom non-conforming in-law suite on the lower level. Flexible for multi-gen living or future rework. Functional updates include natural gas HWT on demand, forced-air furnace w/ heat pump, and a natural gas fireplace faced with original Union Bay brick (local, period detail). Same family since construction; no modern cosmetic renovation. Best viewed as a restoration/modernization opportunity to bring it back to its original high-end standing. Waterfront acreage + elevation + views + square footage + in-town location like this rarely come to market in Comox. Views are the main feature: open water outlooks over Comox Bay that shift with tide and weather. The high-bank location sets the home back from the beach and creates a buffer from shoreline activity. 2 deck areas take in the outlook too. The lot is framed by mature trees incl Garry oak. The interior is largely original to its era. Plan on updating finishes and main areas (kitchen/baths, flooring, lighting) as part of modernization. The size, lot, and waterfront siting are the value drivers and are hard to replace inside town limits. (id:48643)
Royal LePage-Comox Valley (Cv)

