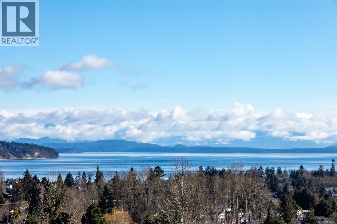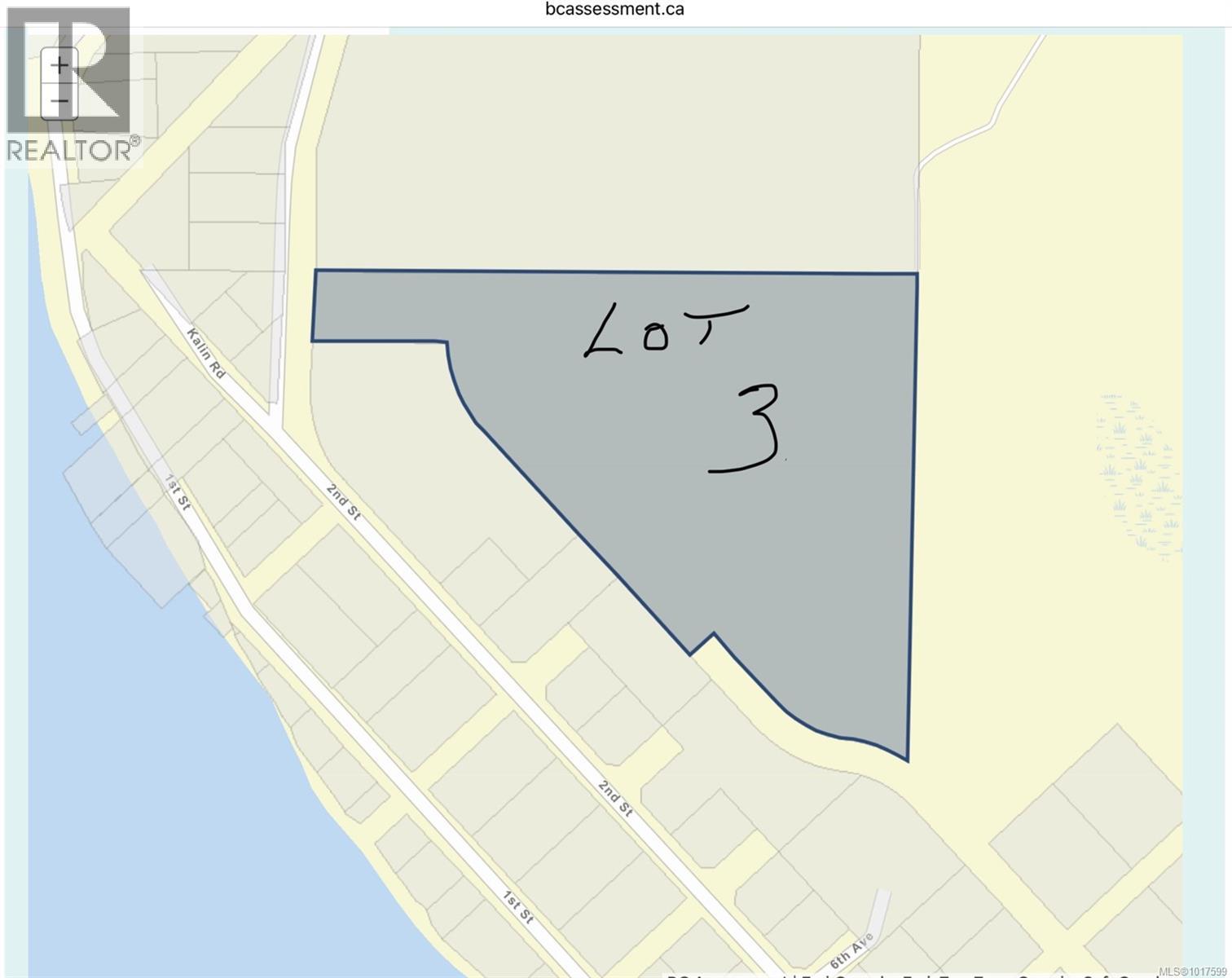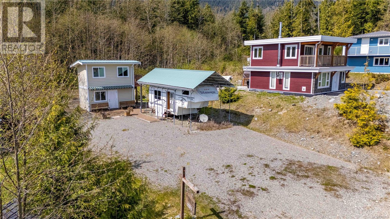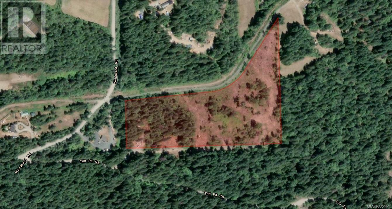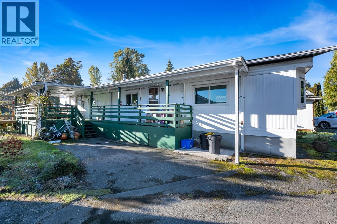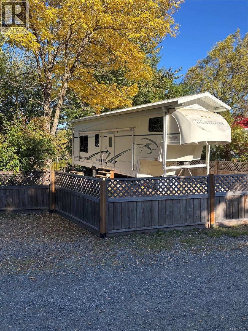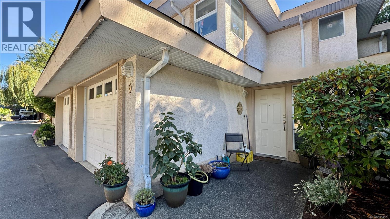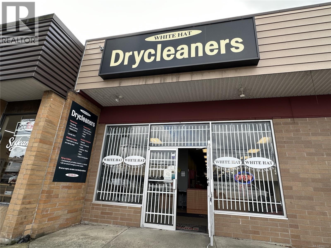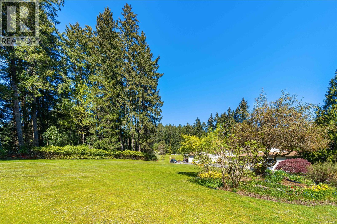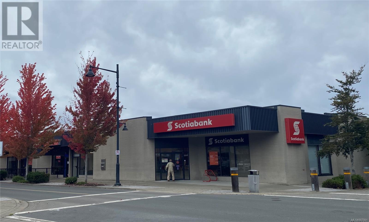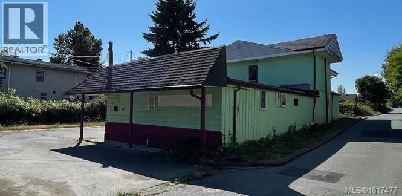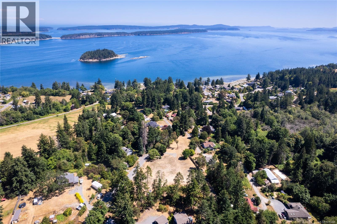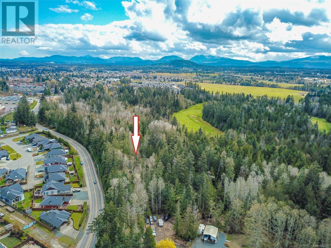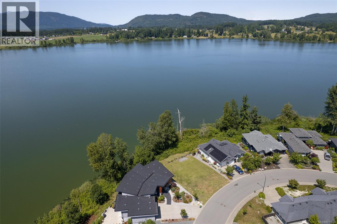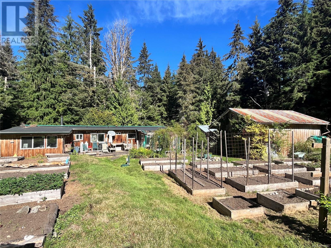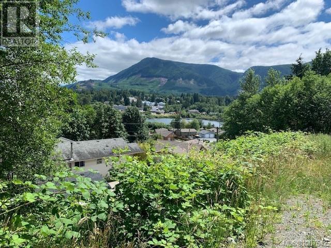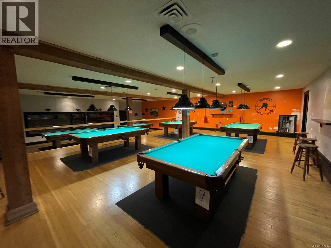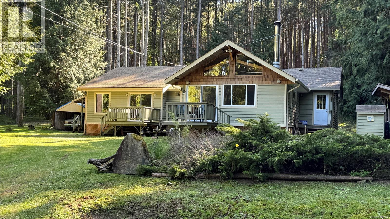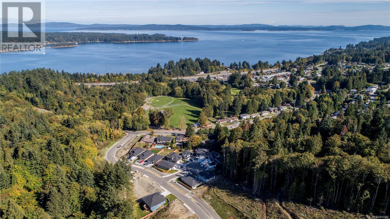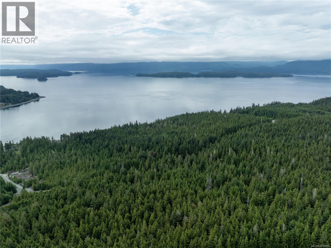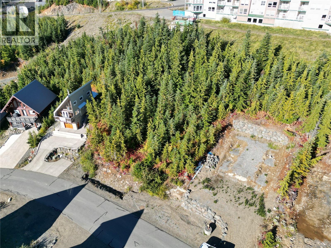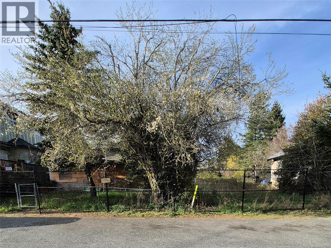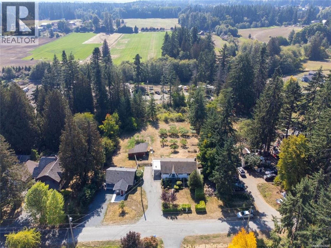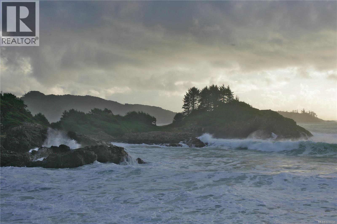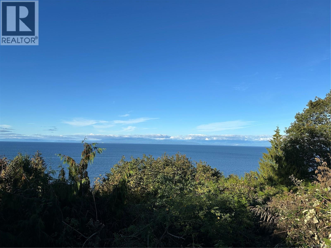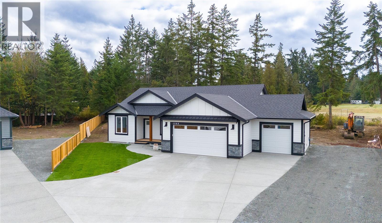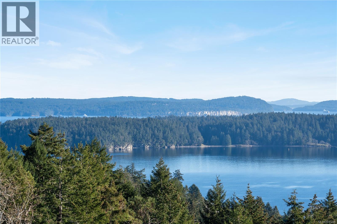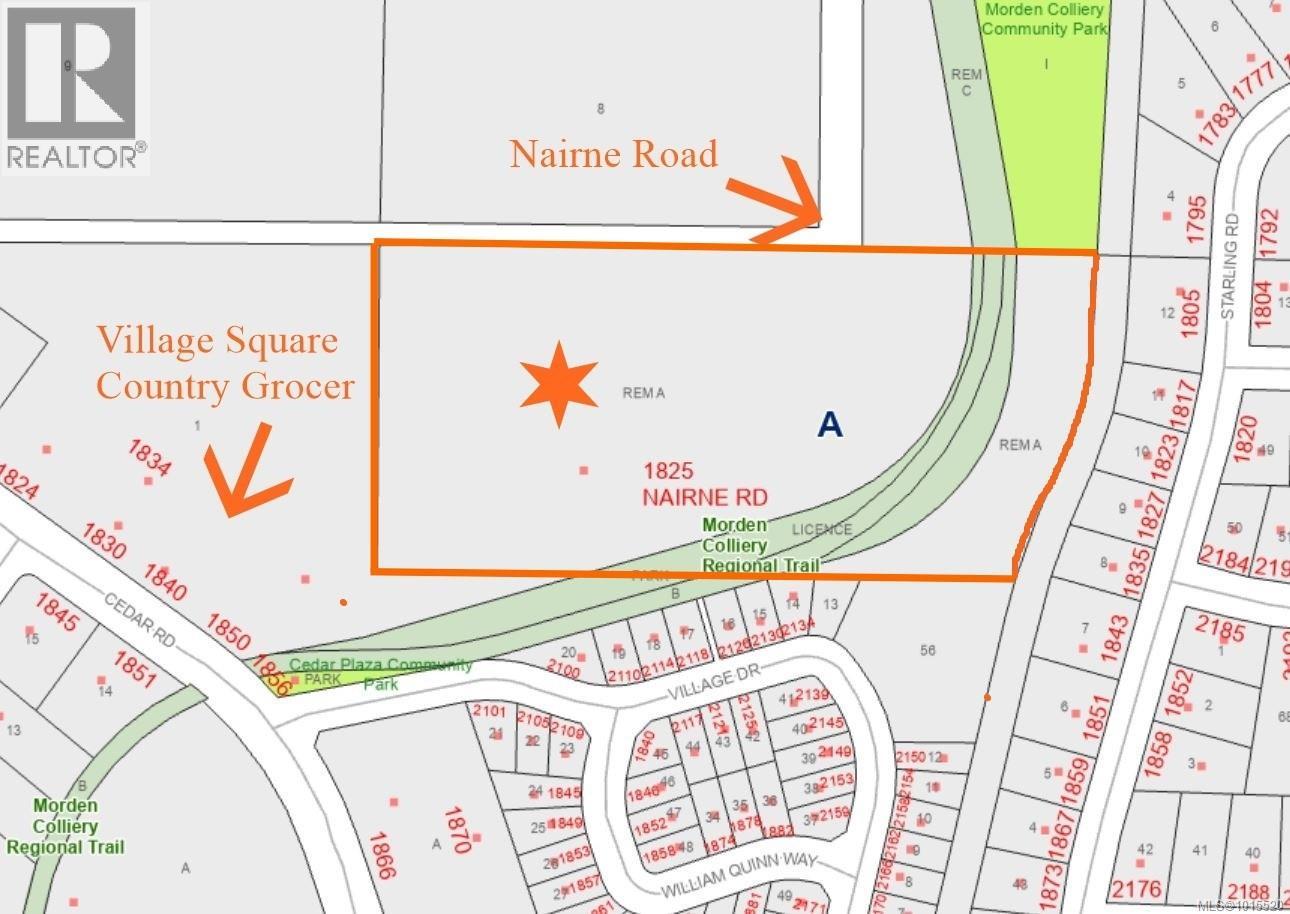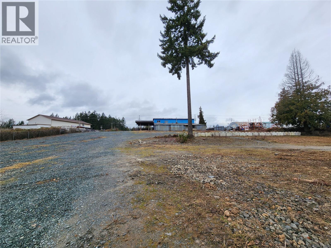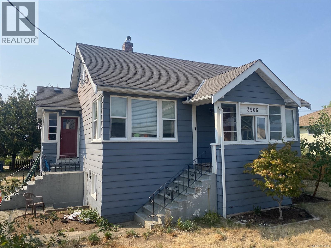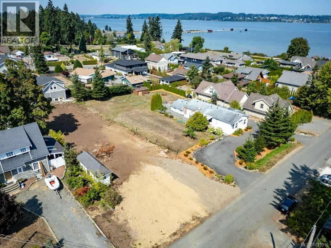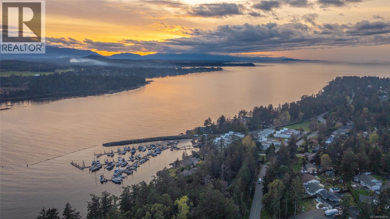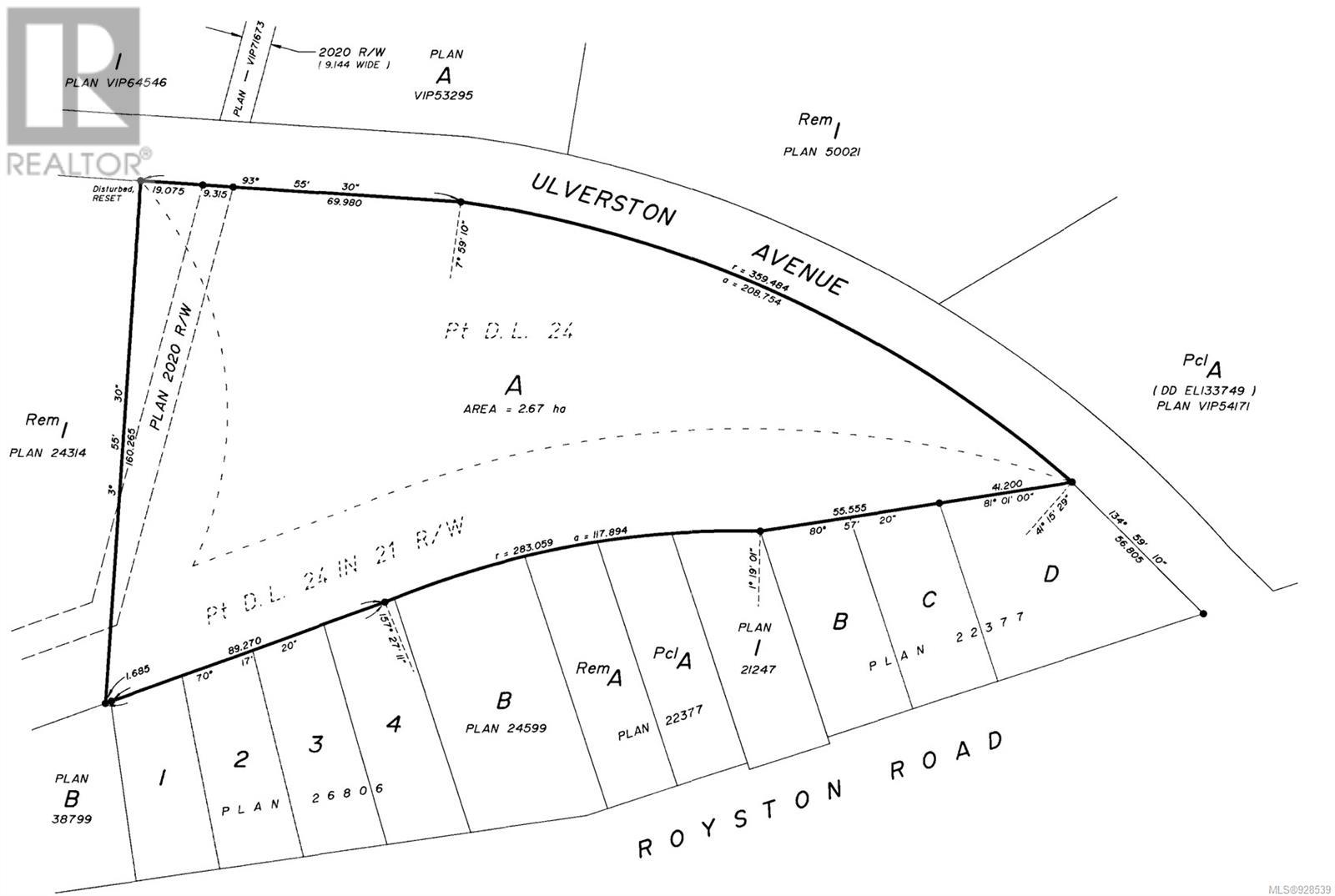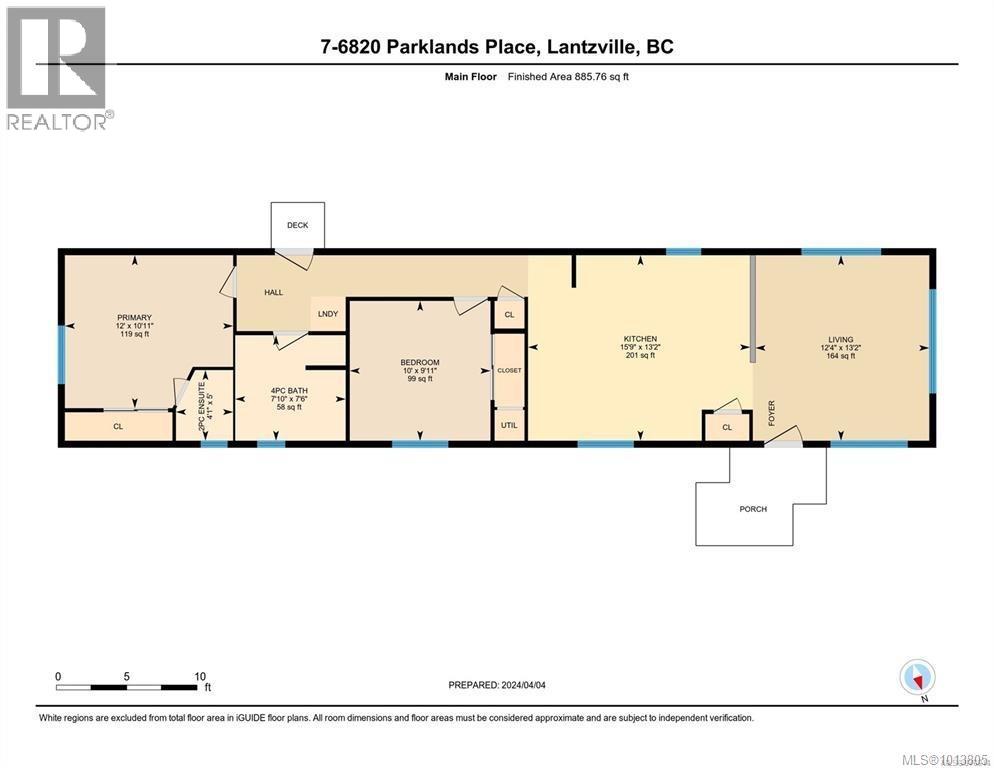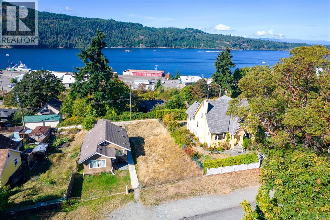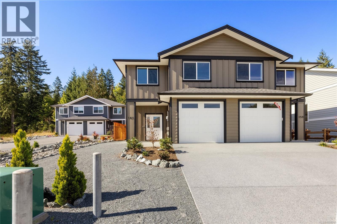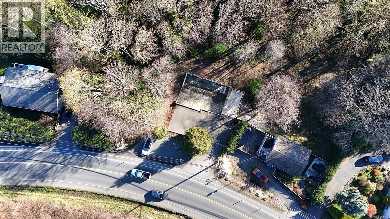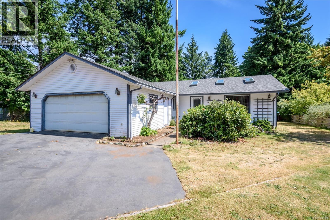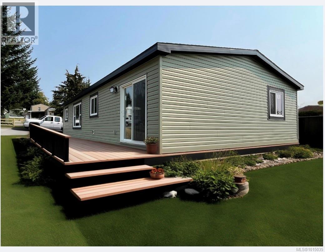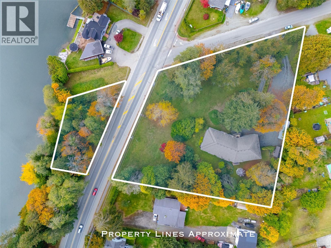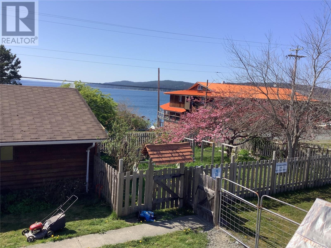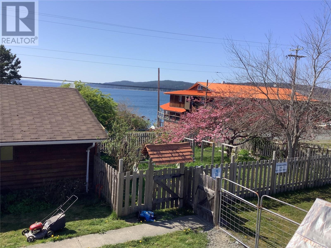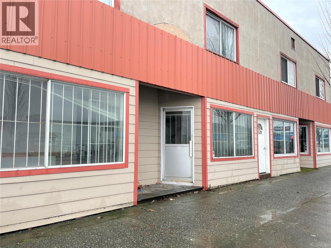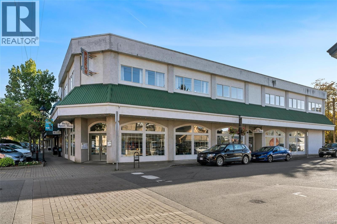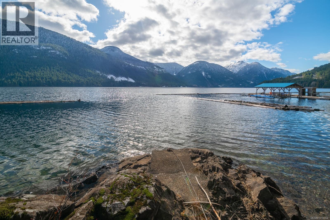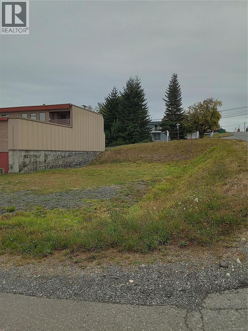750 Nelson Rd
Campbell River, British Columbia
Absolutely stunning wide angle vistas of the ocean and mainland mountains from this 0.203 acre, Willow Point building lot. Suitable for main level entry living with a walk out basement below. Desirable location surrounded by luxury homes and close to popular schools. (id:48643)
RE/MAX Check Realty
3 2nd St
Sointula, British Columbia
Pristine 16.37 Acres in Sointula - Treed, with significant Subdivision Potential A rare opportunity to own 16.37 acres of untouched, forested land in the peaceful community of Sointula. This beautiful property is blanketed with mature trees, offering privacy, tranquility and endless possibilities. The southwest aspect maximizes daytime and evening sunshine along with sunset ocean views from virtually every corner. With subdivision potential, it's ideal for those looking to invest, create a family compound, or build their dream home surrounded by nature. Enjoy the charm of Island living - close to the ocean, ferry, and all the amenities Sointula has to offer. (id:48643)
Royal LePage Advance Realty
1181 Seventh Ave
Ucluelet, British Columbia
Charming Cabin at Salmon Beach. This cute one-bedroom cabin sits on the back row on the hill of Seventh Ave, offering peaceful privacy and distant ocean views. It has a kitchen and bathroom with exterior entrances and’s the perfect summer getaway. The large 9,600 sq ft lot provides plenty of room to build another cabin if desired. The property includes an in-ground septic holding tank and water collection system for added convenience. Also included is a well-maintained 5th wheel trailer, kept in excellent condition under a protective cover—perfect for extra guests or as an additional living space. The lot was excavated and graded before cabin construction, making it ready for your summer enjoyment. A great price for a great spot—don’t miss out on this slice of Salmon Beach! (id:48643)
RE/MAX Mid-Island Realty (Uclet)
7655 Trill Pit Rd
Port Alberni, British Columbia
Discover a unique development opportunity with this 17.51-acre property, ideally located in a tranquil rural setting just minutes from picturesque Sproat Lake and the conveniences of Port Alberni. Recently rezoned to A1, this expansive land is primed for a proposed six-lot subdivision, making it an attractive prospect for developers. The property features a pan handle driveway and has been partially logged, offering a head start for your development plans. With its blend of serene countryside and close proximity to local amenities, this parcel of land provides the perfect canvas for creating a new community or a peaceful retreat. Don’t miss your chance to invest in this promising area—contact us today to explore its potential! All measurements are approximate and must be verified if important. (id:48643)
RE/MAX Professionals - Dave Koszegi Group
307 2885 Boys Rd
Duncan, British Columbia
Welcome to this well-maintained 2-bedroom, 1-bathroom home located in a quiet and friendly 55+ park. Featuring a spacious 4-piece bathroom and convenient in-unit laundry, this home offers comfort and functionality throughout. The well-appointed kitchen flows into a bright living area highlighted by beautiful bay windows, bringing in plenty of natural light. Step outside onto a generous front deck — perfect for relaxing or entertaining. The backyard offers a storage shed for all your tools and a lovely selection of fruit trees for those who enjoy gardening or fresh produce. Please note: This park does not allow rentals or pets, ensuring a peaceful environment for all residents. Don't miss this opportunity to enjoy affordable living in a great community! (id:48643)
Exp Realty (Na)
F14 2650 Turnbull Rd
Qualicum Beach, British Columbia
This prime site backs directly onto Angel Pond, the park’s main swimming spot—just steps from morning dips, paddle fun, and lounging, and still gives you the privacy you are looking for. The Main trailer is connected to Hydro, water and septic, so nothing to set up! Site F14 has a 32 ft Glendale Titanium 5th wheel. No towing, no campsite hunting—just arrive and relax. The park offers everything you could want in a getaway: With sparkling swimming and fishing ponds, waterslide, sports courts, playgrounds, an arcade, and scenic nature trails. There's something for everyone to love at this all-ages resort community. This is Vancouver Island’s best-kept secret for low-maintenance, high-reward recreational living. Whether you're escaping for weekends or spending the whole season outdoors, this is a lifestyle that’s ready when you are. Open for full-time fun April to October-off-season visits welcome for owners too (id:48643)
Pemberton Holmes Ltd. (Pkvl)
9 290 Corfield St
Parksville, British Columbia
Welcome to ''Willow,'' a charming strata townhome development nestled in the heart of Parksville. This beautiful home features three spacious bedrooms, one fireplace, and two and a half bathrooms, with a generous total area of 1,282 square feet spread across two floors. With only 12 units in the entire complex, you can enjoy a peaceful and quiet living environment. Each room in this home is generously sized, providing ample space for your comfort. The south-facing patio is perfect for soaking up the sun and enjoying outdoor relaxation. Attached on one side only, duplex style with rear and side yard. Conveniently located within walking distance to the city core, you'll have easy access to the library, Civic Center, and a variety of shopping options, plus a single Garage and one open parking spot. Bonus: A brand new roof was put on this week. Experience the perfect blend of comfort and convenience at ''Willow.'' Make this your new home today! (id:48643)
Exp Realty (Na)
601 11th Ave
Campbell River, British Columbia
Exceptional opportunity to acquire a thriving turn-key dry cleaning/laundry business with two centrally located sites in Campbell River and Courtenay. This highly successful business has been operating since 1981 with an excellent reputation. As the only commercial dry cleaner in Campbell River and the largest in the Comox Valley, this business has the capacity to handle 400 lbs of laundry in less than an hour and offers the most diverse range of services in town. The entire building underwent a complete renovation in 2013 and new equipment was installed in 2014. Over $100k has been spent on recent updates in 2021, which includes a newly constructed boiler room, new high-pressure steam boiler, hot water tank, air compressor, and more! With year-round contracts from over 20 commercial clients and its ever-growing loyal customer base, this business generates great income and has the potential for future growth. Inquire about this wonderful opportunity today! This is an asset Sale. (id:48643)
Exp Realty (Na)
Lt 13-16 Hartman Ave
Nanaimo, British Columbia
Half acre lot in a quiet setting close to all amenities. Lots of sunshine. No sewer or water. Call listing agent prior to viewing. Access is off 2369 South Wellington. (id:48643)
RE/MAX Professionals (Na)
110 Nicol St
Nanaimo, British Columbia
Commercial opportunity in downtown location with DT12 zoning, dual road frontages, and unbeatable exposure to over 45,000 vehicles per day. Situated on a fully fenced 10,586 sq ft lot with ample on-site parking, the property features a prominent backlit pylon sign and new overhead lighting to maximize visibility. The 1,600 sq ft building is equipped with two drive-in bays, a bright showroom/reception area, private office, washroom, 200-amp electrical service, 4-point hoist, swivel boom, and compressor. Heating is provided by a gas furnace for both the showroom and shop, along with electric heat for added efficiency. This well-equipped site offers excellent potential for a service-based businesses, with future development opportunities thanks to its flexible zoning and strategic proximity to downtown amenities, ferry terminals, Helijet, seaplane terminal, and shopping. A rare and versatile investment in the heart of the city. Measurements are approximate and data should be verified if important. (id:48643)
RE/MAX Professionals (Na)
961 Alder St
Campbell River, British Columbia
Investment Opportunity 9084 Sq ft building located in downtown core near major businesses and amenities.High foot traffic area and access to public transportation. Strong tenant profile with an establishhed financial institution as anchor plus restaurant and office. Long term leases are in place with favorable terms. Ideal for investors seeking reliable cash flow and a healthy return on their investment. Ample parking. C1A zoning provides for a range of commercial uses as well as hign density residential uses in this location. (id:48643)
RE/MAX Check Realty
880 Hecate St
Nanaimo, British Columbia
HUGE SPACE FOR LEASE. CONTACT REALTOR FOR MORE INFO. (id:48643)
RE/MAX Professionals (Na)
Lot 1 Fawcett Rd
Nanaimo, British Columbia
Build Your Dream Home on this fabulous 0.76 acre lot, located only a 5 minute walk from the Cedar Boat Ramp. Fully Registered and ready to go. Water from the North Cedar Improvement District and Hydro connection in place. Septic still needs to be installed. Cedar Elementary, Ecole North Oyster Elementary and Cedar Secondary School offer fantastic schooling options for your kids. Southgate Shopping Centre is only a 10 minute drive away or if you prefer shop locally every Sunday at the Cedar Farmer's Market. Dine at the Mahle House or Crow and Gate Pub, take a Summer Swim in the nearby Nanaimo River, launch a paddle board or drop your boat into the water at the Cedar Boat Ramp. Rural living at its finest, yet only 15 minutes drive to Downtown Nanaimo. Design your home, bring your builder and Live Your Dream Today. GST is applicable. (id:48643)
Royal LePage Island Living (Pk)
Lot 7 Wembley Rd
French Creek, British Columbia
3 acres of prime location PU-1 zoned property is located just half a block from Wembley Mall. The proposed expansion of the Wembley Neighbourhood Centre is directly behind the property. The public use zoning allows for a personal care unit, public utility, school, public assembly, possibly daycare etc. (id:48643)
Pemberton Holmes Ltd. (Pkvl)
Lot 8 Westlock Rd
Duncan, British Columbia
Rare opportunity to own a stunning 0.21-acre lakefront lot on beautiful Quamichan Lake in East Duncan. Enjoy breathtaking west-facing views of the water and Mt. Prevost, perfect for sunsets and serene mornings. This fully serviced property is ready for your dream home, with electrical, sewer, and natural gas connections in place. Located in a quiet, desirable neighborhood close to amenities, parks, and world-class mountain bike trails on Mt Tzouhalem. Don’t miss your chance to build on this exceptional piece of Vancouver Island paradise! (id:48643)
RE/MAX Island Properties (Du)
323 Sawmill Rd
Whaletown, British Columbia
Remarkable 11.35-acre property, nestled in lush forested neighborhood. This South facing lot features a sprawling veggie and perennial garden, an established orchard, two greenhouses, and plenty of water, ensuring you’ll enjoy a bounty of fresh produce year-round. The decommissioned manufactured home has been extensively renovated and expanded, providing a cozy and functional space- Cedar siding, EPDM roofing, sunny deck overlooking the garden, as well as a greenhouse connected to the primary bedroom. Also offered are a spacious workshop, garden shed, wood shed, outdoor movie screen, and water catchment. This property provides endless possibilities for homesteading, gardening, and simply enjoying the beauty of nature while living sustainably in a forested haven. (id:48643)
Exp Realty (Na)
167 River Rd
Lake Cowichan, British Columbia
Nestle yourself in the trees overlooking the beautiful little settlement of Lake Cowichan. Witness the lazy heritage Cowichan River as it meanders its way through the heart of the town. This lot is a good size for a home and outbuildings and should be easy to create maximum privacy. Wonderful sunrises stretch down the Cowichan Valley to greet you in the morning. It never gets old! Two blocks from ‘the Duck Pond’, a local beach where many have learned to swim, and three blocks from the public boat launch, which allows you access to all the wonderful things Cowichan Lake has to offer. The town is conveniently located 20 min from most of the big box stores in Duncan, 45 min to world class fishing in Port Renfrew and just over an hour to Victoria. Just far enough off the beaten track to give you that peaceful feeling of coming home. (id:48643)
RE/MAX Generation (Lc)
3123 3rd Ave
Port Alberni, British Columbia
Lease opportunity! Run your own fitness facility and pool hall with strong income potential. With 10 high-end pool tables, fully equipped fitness facility, three full squash courts and two infrared saunas all in the uptown area. Be your own Boss with instant revenue from a healthy current gym membership. Equipment included in the lease. (id:48643)
RE/MAX Professionals - Dave Koszegi Group
667 Weathers Way
Mudge Island, British Columbia
Welcome to a wonderful Mudge Island family retreat, which offers 4-bedrooms, one full bath, 1800 Sq.Ft living space and over a half acre, located close to the beach access on False Narrows, a great location on Mudge Island. This family cottage has had so many great memories through the years. The home has everything you need: a big family room with a cozy wood stove, a full kitchen, a dining room, washer and dryer. Just move in and enjoy. Outdoor spaces have an expansive 1000 sq ft back sundeck, a fire pit, a workshop, and a 2 story kids' playfort. The home is ideal for entertaining with friends and family or relaxing in tranquil surroundings. The property has a drilled well and a septic system. Could be shared by 2 families. There is no BC Ferry service to Mudge Island, which can be accessed by private boat via Gabriola Island, and it's 5 minutes across from Gabriola Island. The Island has the get-away-from-it all, has the bonus of being serviced with hydro, high-speed internet, don't miss this opportunity. Measurements are approx, Buyers to verify if deemed important. (id:48643)
Royal LePage Nanaimo Realty (Nanishwyn)
424 Colonia Dr S
Ladysmith, British Columbia
Duplex Lot with Ocean Views & Spectacular Vistas! Fully engineered building lot with under ground services to the property line w some lots accommodating suites. Holland Creek Estates is a development w a focus on maintaining & accentuating the natural beauty of the area. With a focus on preserving the natural integrity, 42% of this project lands has been set aside for natural parkland, trails & creeks. Within a few steps you will find a multitude of trail systems including the Holland Creek Trail or for the more adventurous Heart Lake. Within close proximity to the local amenities that the charming Town of Ladysmith has to offer including Transfer Beach, Sports Plex & one can't forget the famous Cinnamon Buns' at the Old Town Bakery. Ladysmith gives you fast access to the Nanaimo Airport and BC Ferries and their connections to the world. All information should be verified if fundamental to purchase. Disclosure Statement available upon request. (id:48643)
Century 21 Harbour Realty Ltd.
Lt 15 Mitchell Bay Rd
Malcolm Island, British Columbia
Welcome to your slice of true West Coast paradise! This expansive 15.74-acre property on breathtaking Malcolm Island offers the ultimate opportunity to create your dream home or luxury vacation cottage in an unspoiled natural setting. Surrounded by towering trees, the property is a true haven for nature lovers and investors alike. Rich with valuable, marketable timber — including second-growth cedar, hemlock, pine, and more — this land not only offers serenity, but significant natural resources. There is also a Hitachi 300 excavator located on the property, which, along with the attachments, can be included in the sale - giving you the tools to start developing the land right away. Attachments include: log grappler, finishing bucket, digging bucket, trenching bucket Less than a 5 minute drive leads you to a stunning pebbly beach, where you can watch whales from the shore, cast a line for world-class fishing, or enjoy peaceful ocean views all year round. Located only 15 minutes from the charming town of Sointula and the ferry terminal to Port McNeill - a quick ferry ride away you'll enjoy easy access to amenities including a hospital, shops, and additional services — all while living in one of BC’s hidden coastal gems. Whether you're looking to invest, build, or simply escape, this property is a rare and remarkable opportunity. Create your legacy on Malcolm Island. (id:48643)
Royal LePage Island Living (Qu)
980 Cruikshank Ridge
Courtenay, British Columbia
Mt. Washington Leasehold Building Lot for Sale, This resort accommodation-zoned lot offers incredible flexibility—ideal for creating income from your mountain home through short term rentals or just using as a family retreat.This prime lot offers over 4,300 sq. ft. to design and build your custom mountain escape. Underground services are already installed, making your build easier and more cost-efficient. Enjoy easy access to the slopes in winter and Strathcona Park’s hiking and snowshoeing trails just across the road. In the summer, take advantage of downhill mountain biking and other alpine adventures right at your doorstep. This is an attractively priced opportunity in a four-season playground. Please note: traditional financing is not available for this leasehold lot—alternative financing will be required. Price plus GST (id:48643)
Royal LePage-Comox Valley (Cv)
580 Rosehill St
Nanaimo, British Columbia
Shovel-ready multifamily development opportunity in the heart of Nanaimo. This R8-zoned property allows for medium-density residential use, with potential for over 20 units at its highest and best use. The site currently has an approved Development Permit (#130400) in place for a 13-unit project consisting of twelve two-bedroom suites and one spacious penthouse unit. All supporting documentation—including architectural, civil, structural, mechanical, electrical, and landscaping plans—is fully completed and included in the sale. The seller is open to creative financing options, making this an ideal opportunity for developers. Located in the sought-after Townsite area, the property is within walking distance to the waterfront, Bowen Park, schools, transit routes, and downtown Nanaimo. It’s also just a short drive to Nanaimo Regional General Hospital (3 minutes), Vancouver Island University and BC Ferries (6 minutes), and several major shopping centres. The lot currently features a three-bedroom rental rancher and a detached garage with lane access—sold “as is, where is.” The entire property is fully fenced. All measurements are approximate and should be verified if fundamental to the purchase. (id:48643)
Sutton Group-West Coast Realty (Nan)
1777 Eglington Ave
Nanaimo, British Columbia
An exceptional opportunity for multi-family living or rental income—this one-acre South Wellington, property offers two updated homes, a workshop, and flexible space to suit your needs. The main home features nearly 2,000 sq ft with 4 beds, 2 baths, new flooring, fresh paint, a bright oak kitchen, and spacious living/dining opening to a large deck. Potential for guest or in-law suite. The fully renovated 2-bed cottage includes a spa-style bath with heated penny-tile floors, modern kitchen with stainless appliances, and heat pump—ideal for extended family or rental. Extras: EV charger, ample RV/toy parking, fenced yard, garden space, and a fully equipped workshop. Rural charm meets modern living—book your showing today! (id:48643)
Royal LePage Nanaimo Realty Ld
871 Moser Pl
Tofino, British Columbia
Rosie Bay Estates, Lot 8. Exceptional viewscapes from various available building sites. Panoramic vistas of Cox Bay, Sunset Point, the open Pacific Ocean, Chesterman Beach, and mountains beyond. Bare land strata lot in a gated retreat setting. Building scheme governs tree removal. Architect ready. Build high on the waterfront above unexpected big waves. Call the listing agent to arrange a viewing. (id:48643)
RE/MAX Mid-Island Realty (Tfno)
5972 Icarus Dr
Nanaimo, British Columbia
Eureka! You have found it. Looking for a large high bank waterfront lot in a prestigious neighborhood with a stunning ocean view? Honestly, there is nothing else to say! City's North Slope Stability Study is available on request. Call Deb Nicol or Charlotte Kersting today for a walk of this wonderful lot for your families dream home. (id:48643)
RE/MAX Professionals (Na)
1944 Woobank Rd
Nanaimo, British Columbia
This brand new 1,604 sq ft rancher by John Schlitz Homes offers exceptional quality and modern design on a nearly half-acre level lot. With 3 bedrooms and 2 bathrooms, the home features 9-ft ceilings throughout and vaulted ceilings in the great room, kitchen, and dining area. The chef’s kitchen is equipped with quartz counters, white cabinetry, a large island, and walk-in pantry. A rear covered patio with gas BBQ hookup provides seamless indoor-outdoor living, while the great room includes a striking fireplace and durable laminate flooring. The primary suite showcases a custom walk-in closet and ensuite with heated tile floors, tiled shower, and double vanity. Additional highlights include a triple garage with EV charger, RV/boat parking, Hardi Plank exterior with rock accents, covered front porch, and a 2.5-ton heat pump with air exchanger. Municipal water, septic system, and room for a shop complete this property just 10 minutes to downtown Nanaimo. Price plus GST. Measurements are approximate. (id:48643)
RE/MAX Professionals (Na)
3263 Stoney Ridge
Nanaimo, British Columbia
Spectacular Ocean, City & Mountain Views, at the top of Edgewood Estate this 55plus age restricted development sits 3263 Stoney Ridge, In Departure Bay this stunning home offer main level living with primary bedroom with view on the main floor featuring walk in closet and 4 piece ensuite, Dining room Living room with views and hosts a beautiful gas fireplace for the cool evenings, eating nook and kitchen with views, the kitchen has lots of cupboard and counter space the eating nook has access to the large deck for entertaining or just relaxing in the southern exposure, on this floor you will find a nice Den/ Bedroom a 2 piece bathroom, as well as laundry room with access to the double garage. Downstairs offers: Family room with gas fireplace, access to the covered deck, two more bedrooms all with views, there is a den and a 3-piece bathroom plus a storage room. The home is designed to live on the main level. Lots of updates. Close to all amenities including Beach, shopping, Restaurants. (id:48643)
RE/MAX Professionals (Na)
1825 Nairne Rd
Nanaimo, British Columbia
A little piece of heaven in Cedar! Come and build your new home on this amazing Cedar Acreage surrounded by nature and wetland areas! Almost 11 acres (Approx 7 useable) of prime property in the heart of the Cedar Community. Just steps to amenities and offering a picturesque setting with York Lake and wetland area as a back drop. Numberous locations to build your perfect estate! Zoning allows for 2 homes or up to 9 cabins. Cedar community water and sewer may be available as well. Walking distance to shopping, restaurants, parks and more. Colliery Regional Park Trail runs through a small portion of the property for nature lovers. Tranquil rural living with city amenities. Doesn't get much better! Located within the ALR so potentially low farm status taxes too. (id:48643)
Royal LePage Nanaimo Realty (Nanishwyn)
Cls 1 Balsam Rd
Nanaimo, British Columbia
Perfect Location easy access to Trans Canada Hwy and plenty of space for your expanding business. Now offering for lease .75+ acres access off Balsam Road. Also available large 8000 sq/ft industrial warehouse space w/full large 3 bed residence in the new proposed Dukes Point ferry interchange Industrial Park on schoolhouse Rd(Separate MLS) . Excellent highway exposure, high traffic location with Fully fenced yard. With two entry points from Island Highway side and lower road the building will be accessible from both sides allowing for excellent traffic flow and loading area access. This is a central south location in Nanaimo and in immediate proximity to a variety of other flag businesses as well as amenities including Southgate mall, Rona building supplies and many more. Contact listing agents for further detail. Measurements approx please verify if fundamental to transaction. (id:48643)
Sutton Group-West Coast Realty (Nan)
3906 10th Ave
Port Alberni, British Columbia
Welcome to this charming 4-bedroom home situated on a spacious, fenced corner lot. Warm wood floors and updated vinyl windows bring natural light and comfort throughout. The main floor features a bright living room, an inviting eat-in kitchen with soft-close cabinets, a convenient mudroom, primary bedroom, and a 4-piece bathroom. Upstairs, you'll find two more bedrooms, while the lower level offers a large rec room and a fourth oversized bedroom—ideal for guests, a home office, or additional living space. Step outside to enjoy the deck overlooking the expansive yard, complete with lots of room for gardens and a mature pear tree. Close to recreation, schools and shopping, this home blends warmth, functionality and convenience. All measurements are approximate, please verify if important. (id:48643)
RE/MAX Professionals - Dave Koszegi Group
Lot 27 Warren Ave
Royston, British Columbia
This generous residential lot offers the perfect blend of space, location, and convenience—just steps from the water. With architectural plans and permits already in place, much of the hard work has been done for you, making this a rare turn-key opportunity for builders, investors, or anyone looking to reside in the beautiful seaside community of Royston! There’s plenty of room for a well-designed home, outdoor living, and even space for a garden or workshop. Conveniently located near both recreation and everyday amenities, this property combines a great location with a head start on the building process. Stroll along the nearby shoreline or launch your kayak within minutes. Don’t miss this opportunity to secure a prime piece of land with everything ready to go. (id:48643)
Engel & Volkers Vancouver Island North
1530 Marina Way
Nanoose Bay, British Columbia
Build Smart: The Only Flat Building Lot in the Area Welcome to 1530 Marina Way in Nanoose Bay—a truly rare opportunity in the coveted Beachcomber neighbourhood. What makes this property so special? It's the only flat building lot in the area, meaning no expensive excavation or retaining walls required. Key Benefits: • Flat and level: Save up to $250,000 in building costs compared to sloped lots • Ready to build: Cleared, with utilities to the lot line • Approved septic permit (VIHA) and concept plans included • Freehold title • 13,068 sq ft: Room for a home, carriage house, garden, workshop, and parking • Prime location: Across from the marina and steps from Beachcomber Regional Park And it’s all priced at $484,900. Try finding that kind of value with ocean access on the mainland If you love being near the water, this is your paradise. The marina is literally across the street. Launch your kayak, paddleboard, or boat from any of the nearby beach access points. Explore tidal pools, fish the coastline, or simply relax to the rhythm of the ocean. Nearby gems include: • Beachcomber Regional Park • Fairwinds Golf Course • Rusted Rake Farm • Nanoose Bay Cafe • The Rocking Horse Pub • Blue Moon Rising And for shopping, medical care, and big-city amenities? Parksville and Nanaimo are just a short drive away. Don’t Miss Your Chance to Build Smarter In a region where most lots are sloped and require costly excavation, this is your chance to save big and build wisely. 1530 Marina Way is the only flat building lot in its neighbourhood—and it’s ready when you are. Whether you’re retiring, relocating, or reinventing your life, Vancouver Island offers the peace, space, and affordability you’ve been looking for. (id:48643)
Royal LePage Island Living (Pk)
Lot A Ulverston Ave
Cumberland, British Columbia
One of the last available large development properties in Cumberland. This 6.5 acre lot has 1000 ft of frontage along Ulverston Avenue. It sits in-between industrial properties across Ulverston and neighbourhoods to the south and west, including the designated intensive residential area on Carlisle Lane. Directly to the west of the property is Ravenwood Park. Current zoning is R1 but the Official Community Plan designates this lot as mixed land use, which can be either multi-family residential - with densities greater than 15 unites per acre - commercial, or mixed use. Could be anything from an apartment block, to row houses, to a storage complex, to Cumberland's version of Tin Town with commercial at grade and residential above. Power runs the length of the property and sewer and water are at the lot line. An easy walk to the main shopping and cultural centre on Dunsmuir, close to the Village Park, BMX track, and all the mountain biking/hiking trails of the Cumberland Forest. (id:48643)
Engel & Volkers Vancouver Island North
1575 Townsite Rd
Nanaimo, British Columbia
Investment Opportunity in Central Nanaimo Discover this versatile legal duplex with a bonus unauthorized suite, ideally situated in a sought-after rental hub near Vancouver Island University, Nanaimo Regional General Hospital, public transit, and major shopping centers. This income-generating property offers three separate suites: Two 2-bedroom, 1-bath units One 1-bedroom, 1-bath suite Enjoy stunning views of Mt. Benson, two separate hydro meters, a covered carport with parking for two vehicles, and a spacious 11,000 sq.ft. lot. Whether you're looking to live in one unit while renting out the others, or fully lease all three, this property is well-positioned to capitalize on Nanaimo’s low vacancy rates and strong rental demand. Currently tenanted, it's a turnkey opportunity to start or expand your real estate portfolio. (id:48643)
RE/MAX Professionals (Na)
7 6820 Parklands Pl
Lantzville, British Columbia
Affordable Vancouver Island Lifestyle in Upper Lantzville Looking for a comfortable retirement home? This bright and inviting 885 sq ft, 2-bedroom, 2-bath manufactured home in Parklands Mobile Home Park offers an affordable way to enjoy the sought-after Vancouver Island lifestyle. Inside, you’ll find an open-concept kitchen and dining area with plenty of cabinetry and natural light. The spacious primary bedroom includes a handy two-piece ensuite, while the second bedroom is conveniently located near the full four-piece bath. Recent updates include a new hot water tank, and the roof is in solid condition, giving you peace of mind. Outside, there’s a New Patio Gazebo with a generous storage shed for tools and hobbies. Parklands is a welcoming, 55+ community just minutes from North Nanaimo’s shopping, beaches, and the Winchelsea golf course. The park is pet-friendly (with some restrictions) and known for its friendly, community-oriented atmosphere. Don’t miss this great opportunity to settle into island living—call today to book your showing TODAY. LEs the HouseGuy...........YOUR Senior Vancouver Island Lifestyle and Real Estate Specialist. (id:48643)
Exp Realty (Na)
2630 2nd Ave
Port Alberni, British Columbia
Welcome to a west-facing ocean view lot with rare potential in one of Port Alberni’s most scenic and connected neighbourhoods. This is a place where your vision can take shape, whether it’s a thoughtfully designed home or an inspired investment. The light, the views, the location: it all adds up to something special. Perched above the Alberni Inlet, this property is perfectly positioned to capture panoramic coastal views and unforgettable sunsets. It’s the kind of place where mornings start with soft light on the water and evenings wind down with a glass of wine and a view that never gets old. Just a 15-minute walk from Harbour Quay, the location connects you to the heart of the community. Fresh markets. Waterfront cafés. Local shops and galleries. From there, the Quay to Quay Pathway leads you along the inlet to Victoria Quay: a peaceful spot to watch wildlife and enjoy the view. You’re also just minutes from Canal Beach, where locals gather to kayak, paddleboard, and soak up summer on the water. The lot is zoned for a range of residential options, offering both flexibility and potential. Whether you’re planning a dream home or a smart investment, this is a site where lifestyle leads the way. With walkability, natural beauty, and practical access to everyday needs, this isn’t just a place to build - it’s a place to belong. Curious what your future could look like here? Reach out for more details or to arrange a private viewing. (id:48643)
Loyal Homes Ltd.
161 Elk Rd
Lake Cowichan, British Columbia
Great value in new construction! Nearly 1600sqft move in ready half-duplex in Elk Heights, Lake Cowichan's newest residential development. This 3 bed, 3 bath home by Raymond Construction features 9ft main floor ceilings, quartz countertops and soft close cabinets in the well thought out kitchen as well as a generous sized open living area perfect for entertaining. The amply sized fully landscaped yard is ideal for kids and pets to play on those days when you’re done spending time at the lake! $5000 appliance credit included and available for immediate possession! No Property Transfer Tax and GST rebate available to qualifying first time homeowners. (id:48643)
D.f.h. Real Estate Ltd. (Cwnby)
3111 Departure Bay Rd
Nanaimo, British Columbia
Discover the perfect canvas for your dream home on this approx.1/4 acre lot! Located near Departure Bay Beach and backing onto Woodstream Park, this lot offers a unique blend of privacy and convenience. Only 2 mins walk to Departure Bay school and 5 mins to beach and oceanside cafes. Experience ultimate privacy with no neighbors behind – just the soothing sounds of Departure Bay Creek. The ideal topography makes it perfect for a main level entry home. A 1990s home was removed, but the usable foundation, municipal water supply, and drainage system offer significant savings in construction costs. Consider the original floor plan for added savings and expedited building permits. Both 2D and 3D floor plans are available for your convenience. All data and measurements are approximate; verify for fundamental details. Seize this opportunity to build your dream home in a prime location! (id:48643)
Exp Realty (Na)
2186 Waveland Rd
Courtenay, British Columbia
Serenity Meets Convenience! Literally just minutes from town this home balances privacy and convenience. Set like a jewel on a 0.46-acre lot, it offers 2 bedrooms, a den, vaulted ceilings, and a 2-car garage for vehicles or gear. Enjoy nearby Seal Bay Nature Park for hiking and dog walking, or sample the local Comox Valley wineries just minutes away. Book your showing today and take the first step to a more peaceful life! Call Owen Smith of Royal LePage in the Comox Valley for more information (250)331-1767. (id:48643)
Royal LePage-Comox Valley (Cv)
72 1160 Shellbourne Blvd
Campbell River, British Columbia
Spacious beautiful, brand new home! Expansive deck being built for outdoor space and summer barbeques! Prada Verde is a well managed, quiet family orientated park. The efficient heat pump will keep you cool in the summer and warm in the winter! The open floor plan is perfect for entertaining! 3 bedrooms and 2 bathrooms makes this the perfect home. The primary bedroom has a walk-in closet and 5 piece ensuite with double sinks.BONUS! This purchase includes a $5000 appliance budget, ask your realtor about improvements before closing. Photo is rendered as deck and landscaping are still under construction. This is your opportunity to invest in a brand new home at an affordable price. (id:48643)
Royal LePage-Comox Valley (Cv)
5895 River Rd
Port Alberni, British Columbia
Excellent opportunity to own the very well-established Cedar Wood Lodge located in Port Alberni on Vancouver Island. The Cedar Wood Lodge is an 8 suite Bed & Breakfast Inn strategically located on 2.12 acres of beautifully landscaped gardens which offer privacy and a sense of tranquility while only minutes to town. The property includes a smaller portion of land on the river front. Zoning is C-9 Commercial Guest House. The building itself offers 8 suites all of which have a theme of surrounding areas. Rooms have varied occupancy and are equipped with ensuites, jetted tubs and air conditioners. On the ground level is the spacious check-in area that leads to the amenities room which offers an inviting sitting area, pool table, as well as a spacious dining area for guests to enjoy their breakfast. Through private doors, a great amenity is the large conference room that is fantastic to host meetings or gatherings of any kind. Behind the scenes you will find the very well-equipped kitchen and owners suite which offers 4 bedrooms and 2 bathrooms. The property is further equipped with a double car garage, outside patio/gazebo area for guests to enjoy, relax and chat about their day’s adventures or what their next leg of their trip entails! Cedar Wood Lodge is a great location for travelers to have a rest while they are travelling. Located only 60 minutes from Nanaimo, 40 minutes to Parksville and 90 minutes to Tofino/Ucluelet with many outdoor activities to enjoy. This is an established and well-run business with a consistent income stream! Owners are retiring after many successful years! (id:48643)
RE/MAX Professionals (Na)
185 1st St
Sointula, British Columbia
This 14,3740 sq.ft. (.33 acre) corner lot with two unique buildings on it is across the street from the beach, next to the grocery store and a 1 minute walk to the ferry dock. The building facing 1st Street of approximately 1800 sq ft has a commercial space presently operating as a bakery/cafe with an adjoining 600 sq ft one bedroom apartment with a 3 piece bath, full kitchen plus washer + dryer. The back 1200sq ft building (formerly a net loft) contains a 720 sq ft apartment with one bedroom plus office/den, 3 piece bath, full kitchen and washer +dryer. There are 2 entrances to the lovely, covered wrap around deck. On this same level is a workshop/studio/storage area with high ceilings and a garage door at the entrance. Above the workshop area is a newly created studio apartment with powder room + shower, awaiting your kitchen design with easy connection for water + drains. The deck from the second story private entrance has a fabulous ocean view. The yard and garden are completely fenced protecting the apple tree, peach tree, fig tree and all the flowering gardens from the deer. There are raised beds, a greenhouse and a potting shed completing the developed area. Between the two buildings is an undeveloped courtyard area ideally situated for a variety of purposes. 6-8 parking spaces. The potential for tourist related businesses and opportunities is unlimited. Bring your Eco tourism ideas ! It would be a great AirBnB or bed & breakfast, potential for gallery space, artists workshops, retail space with cafe .....the list goes on. Great location for use just as multi generational family home, very close to all amenities. Bring your imagination and vision - potential for vendor financing. (id:48643)
Royal LePage Advance Realty
185 1st St
Sointula, British Columbia
This 14,3740 sq.ft. (.33 acre) corner lot with two unique buildings on it is across the street from the beach, next to the grocery store and a 1 minute walk to the ferry dock. The building facing 1st Street of approximately 1800 sq ft has a commercial space presently operating as a bakery/cafe with an adjoining 600 sq ft one bedroom apartment with a 3 piece bath, full kitchen plus washer + dryer. The back 1200sq ft building (formerly a net loft) contains a 720 sq ft apartment with one bedroom plus office/den, 3 piece bath, full kitchen and washer +dryer. There are 2 entrances to the lovely, covered wrap around deck. On this same level is a workshop/studio/storage area with high ceilings and a garage door at the entrance. Above the workshop area is a newly created studio apartment with powder room + shower, awaiting your kitchen design with easy connection for water + drains. The deck from the second story private entrance has a fabulous ocean view. The yard and garden are completely fenced protecting the apple tree, peach tree, fig tree and all the flowering gardens from the deer. There are raised beds, a greenhouse and a potting shed completing the developed area. Between the two buildings is an undeveloped courtyard area ideally situated for a variety of purposes. 6-8 parking spaces. The potential for tourist related businesses and opportunities is unlimited. Bring your Eco tourism ideas ! It would be a great AirBnB or bed & breakfast, potential for gallery space, artists workshops, retail space with cafe .....the list goes on. Great location for use just as multi generational family home, very close to all amenities. Bring your imagination and vision - potential for vendor financing. (id:48643)
Royal LePage Advance Realty
3575 3rd Ave
Port Alberni, British Columbia
Lease opportunity. This 4500 sq ft retail space is located on high traffic lower 3rd Avenue. C3 Service Commercial zoning offers a multitude of opportunities. Bring your ideas. All measurements are approximate and must be verified if important. (id:48643)
RE/MAX Professionals - Dave Koszegi Group
171 Craig St
Duncan, British Columbia
For Sale – Bucky’s Sports Shop & Building | Downtown Duncan Landmark This is a rare opportunity to acquire both the real estate and the long-standing business of Bucky’s Sports Shop, a trusted outdoor retailer serving Vancouver Island since 1947. Ideally located in the heart of Duncan, the sale combines a thriving specialty business with a well-maintained and income-producing property. Bucky’s has earned its reputation as the Cowichan Valley’s premier destination for archery, fishing, hunting, and outdoor equipment. The store features a dedicated archery department offering bow set-up, custom strings, and repairs, while also providing an extensive selection of fishing rods, reels, tackle, hunting and fly-tying supplies. Knowledgeable staff, local expertise, and the ability to issue licences have helped establish strong community loyalty and repeat business from outdoor enthusiasts throughout the region. The building has been carefully maintained and benefits from a recently replaced roof and an upgraded roof-mounted HVAC system. The main floor offers 4,201 square feet of prime retail space with an additional 1,153 square feet of mezzanine office and storage area. On the upper level, three tenants occupy 4,245 square feet, providing stable rental income and enhancing the property’s investment appeal. Together, the business and property present a unique opportunity to own a landmark in downtown Duncan with multiple income streams. The combination of operating business income from Bucky’s Sports Shop and contracted rental income from the upper floor positions this as a turnkey acquisition with both immediate returns and long-term growth potential in the outdoor recreation market. Please do not disturb staff - viewing and acquisition inquiries are by appointment only with your realtor. (id:48643)
Royal LePage Coast Capital Realty
Royal LePage Coast Capital - Chatterton
19320 Pacific Rim Hwy
Port Alberni, British Columbia
Lakefront Lot! Build your dream lake getaway on pristine Sproat Lake, voted BC’s best lake. This lot is over half an acre ideal for a private retreat nestled amongst towering conifers and native foliage. Wander down to the water’s edge with approximately 130 ft of waterfront and enjoy the gorgeous, panoramic lake and mountain views. Build your private dock to swim, wakeboard, kayak all summer long, or head out fishing. Ideally located just minutes from all of the amenities Port Alberni has to offer, and on the way to the West Coast with endless beaches of Tofino/Ucluelet, this lot is an Island lover’s dream. All measurements are approximate and must be verified if important. (id:48643)
RE/MAX Professionals - Dave Koszegi Group
1000 Hemlock St
Campbell River, British Columbia
*****Prime Commercial Lot*****located close to downtown Campbell River in the Campbellton business district. This .14 of an acre; 6,106 square foot lot is zoned Commercial One (C-1) which provides for a range of Commercial services; such as Office space, Retail location, Medical/Dental/Vet Clinic as well as high density residential uses. Commercial business/office on the first level Rental Suites above. Fully-serviced, On street parking. This property has serious potential, bring your ideas. (id:48643)
RE/MAX Check Realty

