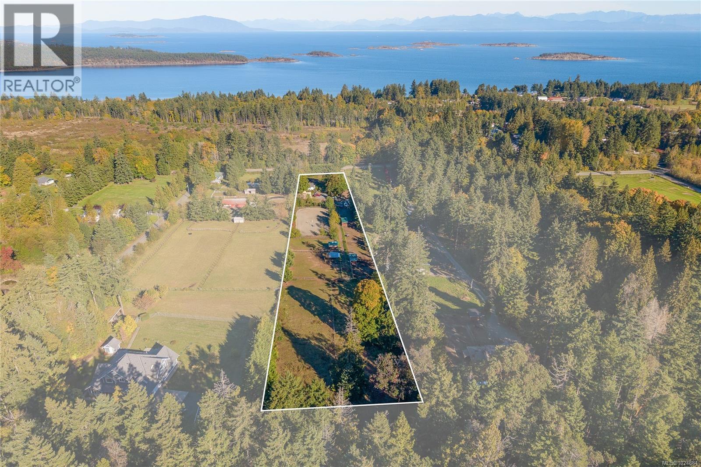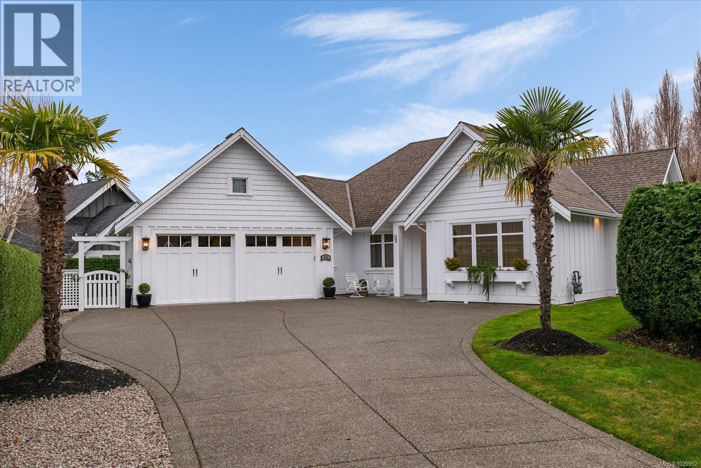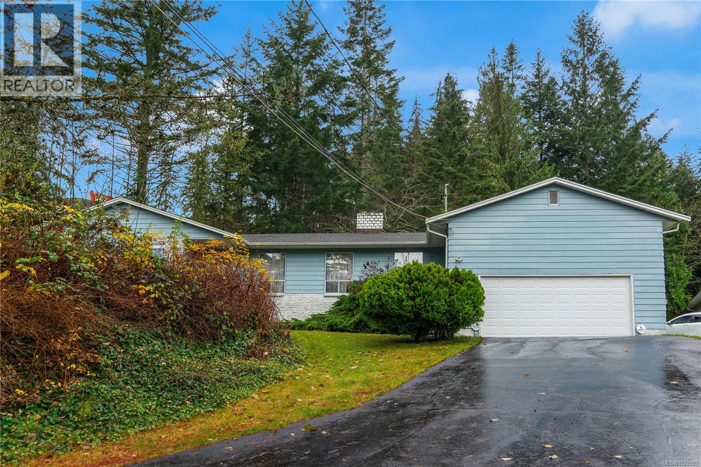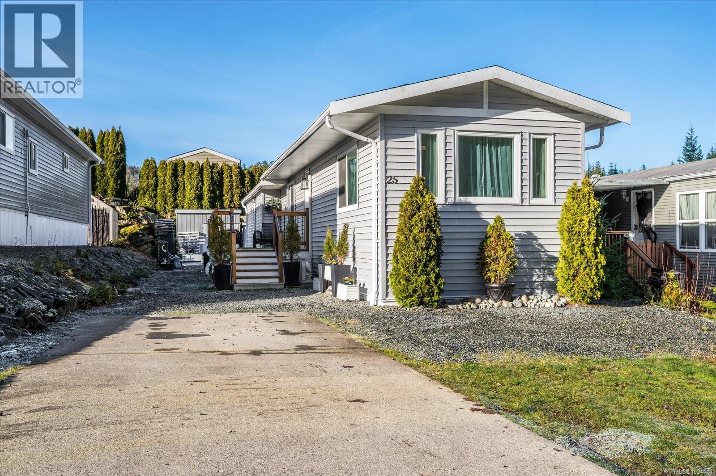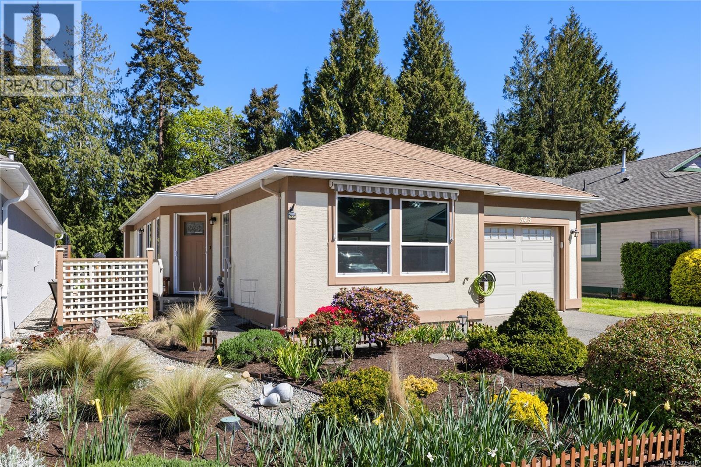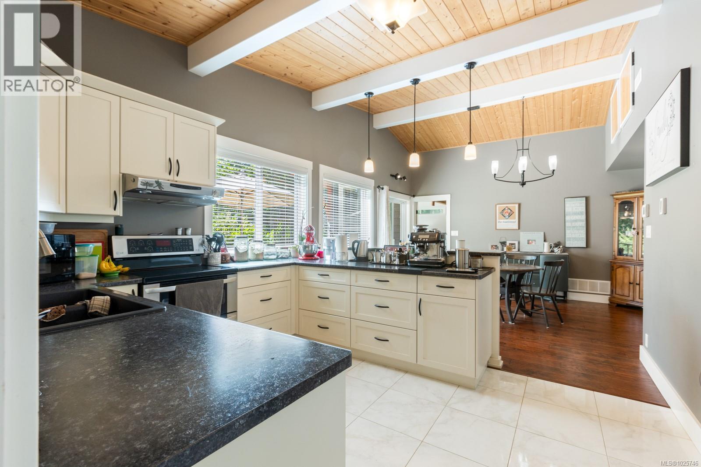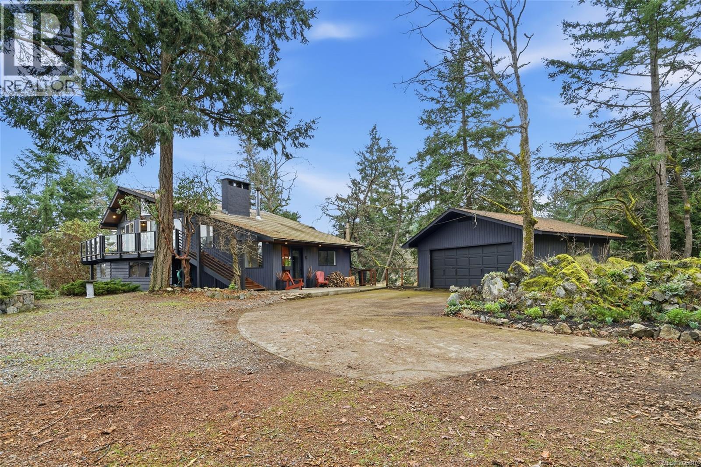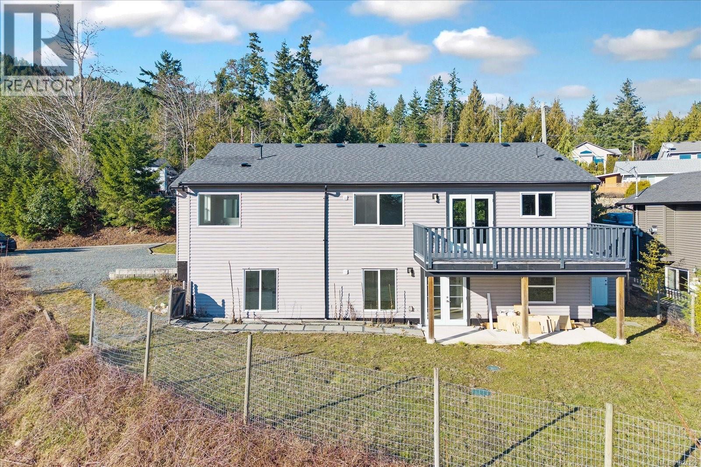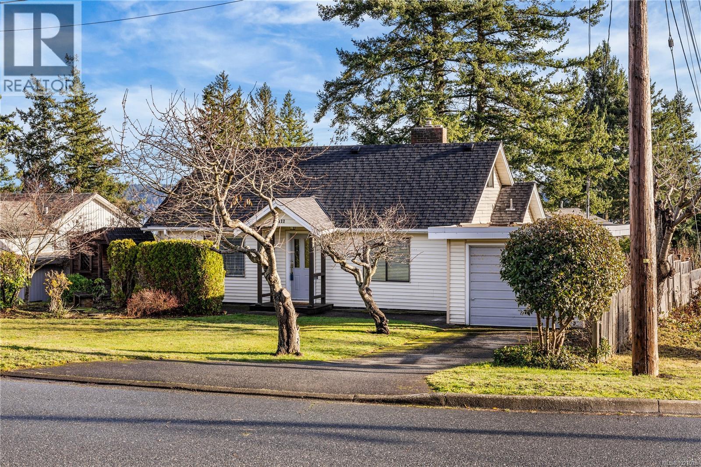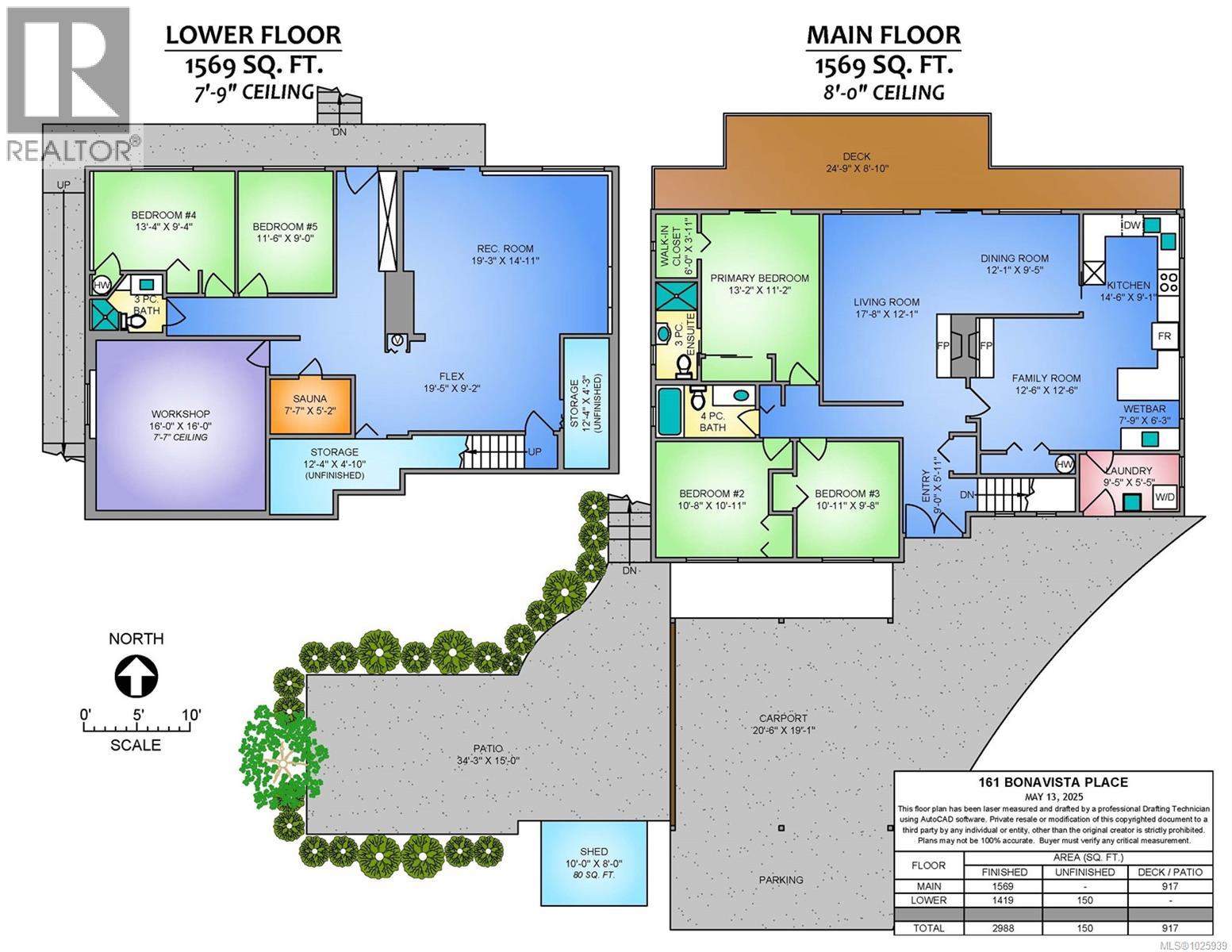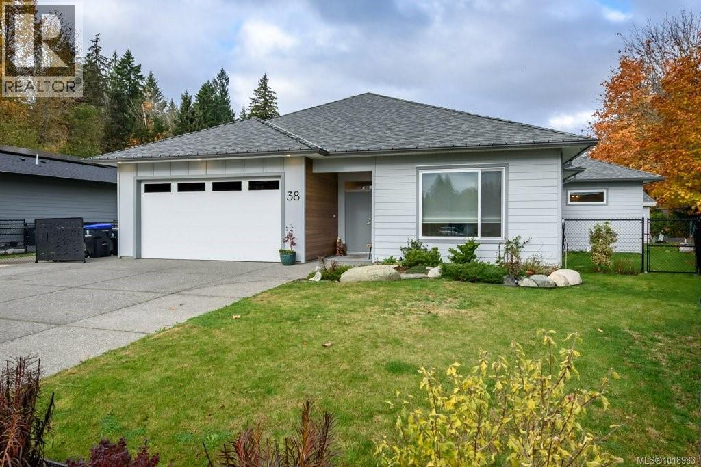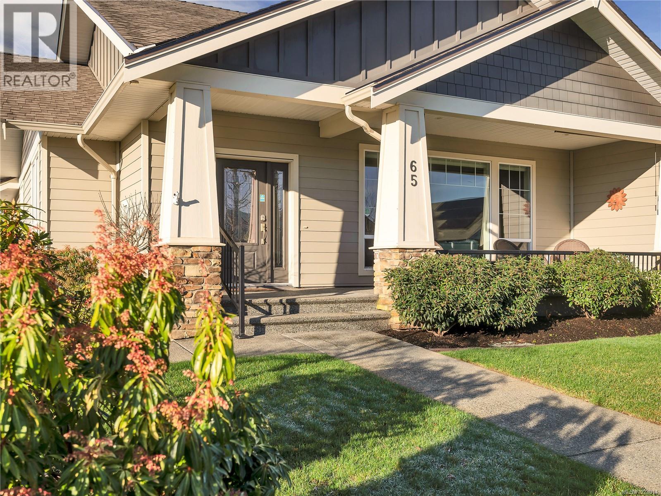7727 Superior Rd
Lantzville, British Columbia
Set on 4 beautiful acres in Lantzville, this well cared for property offers a rare combination of space, functionality, and a setup that truly works for anyone with horses or those wanting room to breathe. The 4 bedroom, 2 bathroom home provides 1,752 sqft of thoughtfully updated living space, with the big projects already taken care of over the years. The basement was fully renovated in 2010 and includes a heat pump for year round comfort. The kitchen, living, and dining areas were updated in 2013, creating a warm, open space for everyday living. Upstairs bedrooms and the main bathroom were renovated in 2020, continuing the consistent updates throughout the home. The roof was replaced in two stages (2020 & 2025). Electrical has been upgraded to 200 amp service, plumbing updated, and a new septic system installed in 2015, offering peace of mind for years to come. Outside is where this property really stands out. It is well set up for horses with large paddocks and fields, shelters for up to 9 horses, all with power and lights, and a solid 3 stall barn complete with feed, tack, and hay rooms. The 85’x185’ all weather riding ring with rubber footing and lights makes it easy to ride year round, morning or evening. Two wells service the property, including one drilled in 2021. From the top of the property, there are ocean views for anyone considering a future build site or simply wanting a scenic spot to take in the surroundings. This is the kind of property where the hard work has already been done. The infrastructure is in place, the updates are complete, and the setup is practical and well thought out. It offers a lifestyle that is getting harder to find, especially in a location like Lantzville. Offered at $1,369,900. Listed by Chris Carter with Royal LePage Nanaimo Realty. If you value clear communication, steady guidance, and a relationship first approach to real estate, I would be happy to help you explore whether this property is the right fit. (id:48643)
Royal LePage Nanaimo Realty (Nanishwyn)
834 Bluffs Dr
Qualicum Beach, British Columbia
Welcome to The Exclusive Bluffs, a private 57-home enclave perfectly positioned between the sandy beaches of the Strait of Georgia and Eaglecrest Golf Club. This elegant rancher offers 3 bedrooms (1 without closet) and 2 bathrooms, quietly set in a cul-de-sac with an extended driveway for added privacy. At its centre is a chef’s kitchen with quartz countertops, gorgeous white cabinetry, glass tile backsplash, 4 ft X 10 ft island, large walk-in pantry, and abundant natural light from the south-facing backyard. The open layout flows to a spacious dining area and a warm living room with rich wood flooring, electric blinds and custom built-ins framing a granite-surround gas fireplace. The primary suite features a generous walk-in closet and spa-inspired ensuite with soaking tub and walk-in shower. A large laundry room with custom cabinetry connects to the oversized garage, complete with workspace and ladder access to substantial overhead storage. (id:48643)
RE/MAX First Realty (Pk)
6513 Phantom Rd
Lantzville, British Columbia
This exceptional and unique 2-acre estate property boasts over 2211 sq. ft. home. This unique opportunity for enthusiasts looking for the perfect property for their dreams. The home features three bedrooms, a den, 3 bathrooms, a family room, dining room, and a master suite with a walk-in closet. The expansive sundeck, complete with a hot tub, offers southern exposure and relaxation. Additional highlights include a lower-level rec room and recent upgrades such as a 40-gallon hot water tank and heat pump. Home needs TLC. The WORKSHOP is every man's dream 82x35 -3000 sq ft ideal for storage - Boats-Cars- Motorhome- any recreational vehicle -woodworking and anything you need it for. Conveniently located near Nanaimo's essentials and all amenities including Costco and Woodgrove Mall. All data and measurements are approx, verify if deem important. (id:48643)
Royal LePage Nanaimo Realty (Nanishwyn)
25 541 Jim Cram Dr
Ladysmith, British Columbia
Welcome to this beautifully fully renovated 2 bedroom, 1 bathroom mobile home located in a well-maintained 55+ park in Ladysmith. This move-in-ready home has been extensively updated with a refreshing modern finish that will make you question the age of this unit. Inside, you’ll find a bright, refreshed living space with modern finishes and a functional layout designed for comfortable, low-maintenance living. Ideal for those looking to downsize while still enjoying a stylish, updated home in a peaceful community close to amenities and everyday conveniences. To arrange a showing, or should you have any additional questions do not hesitate to call or text KelsieRai Mosdell at 250-327-8351 (id:48643)
Royal LePage Nanaimo Realty (Nanishwyn)
543 Seaward Way
Qualicum Beach, British Columbia
Open house Sun, Feb 15 1-3 pm. Greenspace views from this 2 bed/2 bath, crawlspace Oceanside rancher! Enjoy morning coffee on the East facing patio surrounded by a pretty garden that frames the distant trees. The kitchen has access to a side patio for BBQing, granite counters, a moveable island w/additional storage & is open to the living/dining area & greenspace views. The generous Primary suite with new garden view windows, has a walk in closet & 4pc ensuite. On the opposite side of the home, the guest room has a Murphy Bed & walk through closet to a 3pc cheater ensuite. The 2014 roof boasts a skylight & sun tunnels, & the HW on demand & 6yr high efficiency gas furnace all point to reasonable utilities. A natural gas heater in the single garage, combined with the carpeted floor, is luxury for your hobbies, work out space or your car! This friendly bare land strata with no age restriction, welcomes pets & has a low monthly fee of $97. Just steps to the sandy beach in a terrific neighbourhood for walking & cycling! (id:48643)
Royal LePage Island Living (Pk)
3701 Piercy Rd
Courtenay, British Columbia
Horse ready! 3701 Piercy Rd, a beautifully renovated 2bed, 2 bath home situated on a fenced 1.67- acre property in Courtenay West. This modern farmhouse offers over $100,000 in upgrades, adding rustic charm with contemporary comfort. Interior features include vaulted ceilings, custom cabinetry, heated tile floors, and live edge finishes. The spacious primary suite boasts a walk-in closet and a luxurious 5-piece ensuite. 2023 heat pump provides efficient heating and cooling year-round. Outside, the property is ideal for hobby farming or outdoor living, with a powered barn with multiple stalls and heated tack room, paddocks, RV parking, and room for a future shop and/or carriage house. Located just steps from the Wildwood Trail and river tubing access, and under 30 minutes to Mount Washington Alpine Resort, this home offers both tranquility and adventure. Video tour available. Contact your REALTOR® today to schedule a private showing, and ask about the $2000 credit for the purchaser. (id:48643)
Royal LePage-Comox Valley (Cv)
3431 Dolphin Dr
Nanoose Bay, British Columbia
Minutes from Schooner Cove Marina on Vancouver Island you will find this charming West Coast home with Ocean and Mountain views. Accessed by a private driveway and blending high ceilings and large windows with natural surroundings, this beautifully-designed home features open plan living with post-and-beam construction. Numerous windows and sliding doors frame the captivating forest views, and extensive use of local wood allows for seamless indoor-outdoor living. Living/Dining/Kitchen on the main level flows together with 2 bedrooms and a fresh newer bathroom. Newly-installed glass railings lead to the cozy lower level, complete with polished concrete flooring, 2 piece bathroom and an updated wood stove — a tranquil haven to relax in year-round. A separate detached double garage gives you plenty of room for a workshop and several outdoor sitting areas encourage peaceful outdoor relaxation in a warm, natural, and airy retreat. This could be Your Nanoose Bay Dream Home. (id:48643)
Royal LePage Island Living (Pk)
1770 Jay Bell Trail
Qualicum Beach, British Columbia
Nestled in Little Qualicum River Village, this home boasts stunning mountain views! Built in 2016, it’s a 2046 sq ft beauty with 3 bedrooms, 3 baths, and a fresh 2-bedroom suite—perfect for family or extra income. The suite has its own laundry hookup, kitchen, and a 4-piece bath. The basement has soundproofing too ! The main floor is wide open, with a kitchen featuring stainless steel appliances and a deck that’ll take your breath away. The master suite has two closets and a spa-like ensuite with a jacuzzi tub and quartz countertops. Recent upgrades include a provision for an EV charging station with rough-in wiring already installed, fresh paint, new baseboards, light fixtures, and durable vinyl flooring. There’s also a big garage, a 2-year-old oversized hot water tank, a covered patio, and a 12x24 shed. Just a hop, skip, and jump from trails, rivers, and Little Qualicum Falls—20 minutes to Qualicum Beach and an hour to Nanaimo. (id:48643)
Macdonald Realty (Pkvl)
111 Thulin St
Campbell River, British Columbia
Lovely character home in the heart of central Campbell River, on Thulin Street. This adorable three bedroom home offers a sunken family room, bright dining space and a layout that flows onto the newer ocean facing deck. There are original hardwood floors, tasteful choices and modern updates such as a heat pump. The lot is generous with alley access, mature fruit trees, privacy and is fully fenced for pets and children. (id:48643)
Exp Realty (Cr)
161 Bonavista Pl
Nanaimo, British Columbia
Acreage stye living in the heart of North Nanaimo. Subdivide Potential, suite potential in a fabulous spot. The home is a level entry walkout with 3 bedrooms and 2 bathrooms on the main floor. Upgraded open concept kitchen with sitting room with fireplace and coffee nook. Open concept dining and living room with another fireplace & sliding doors that lead to a large deck with ocean views! The walk out basement can be suited. 220 amps in the finished worksop could be a kitchen. 2 additional bedrooms, bathroom, sauna, storage and living room that leads to the patio. *Double carport. The property also has future potential access to Bradbury road which will give potential for a subdivision in the future. Lovely gardens, lawns, plants, patios. Potential to subdivide 1-2 lots… (id:48643)
Sutton Group-West Coast Realty (Nan)
38 Grayhawk Pl
Courtenay, British Columbia
Discover this stunning, centrally located 2022-built rancher in a peaceful cul-de-sac. Sleek and modern offering an open-concept with high-quality finishes and attention to detail throughout. Bright, airy living space seamlessly connects to a contemporary kitchen featuring stainless steel appliances, quartz countertops, separate pantry and a spacious island perfect for family gatherings. Primary bedroom includes a spacious ensuite and huge walk-in closet with built-ins. Two additional spacious bedrooms, ideal for family or guests. The home boasts a low-maintenance yard with sprinkler system and expanded covered patio that is perfect for outdoor entertaining and relaxation. Energy-efficient design elements for comfort and economy including hot water on demand, gas fireplace and heat pump. Located in a quiet, family-friendly neighborhood, this property is close to parks, schools, shopping, and recreational amenities including nature paths just outside your door. Perfect for first time home buyers or those seeking a move in ready home in a desirable community, this rancher combines comfort, style, and functionality in a serene setting. (id:48643)
Royal LePage-Comox Valley (Cv)
65 Nikola Rd
Campbell River, British Columbia
OPEN HOUSE SUNDAY, FEB 15TH 12:00PM-2:00PM! Welcome to 65 Nikola Road, a stunning rancher built in 2018 by Crowne Pacific Development, perfectly positioned on a sun-filled 0.22 acre, corner lot with RV parking and excellent afternoon exposure. This 3 bedroom, 2 bathroom home offers a bright, open concept floor plan designed for both everyday living and effortless entertaining, anchored by a well-appointed kitchen featuring a wall oven, warming drawers, and a gas stove. Cozy up by the gas fireplace in winter or stay cool all summer with central A/C. Outside, enjoy flexible outdoor living—sip your morning coffee on the generously sized front porch, then spend afternoons gardening in the greenhouse or working in the detached shop before firing up the BBQ out back. Just minutes from downtown amenities, shopping, and golf, this home delivers comfort, function, and lifestyle in one impressive package. Be sure to check out the 3D tour below! (id:48643)
Royal LePage Advance Realty

