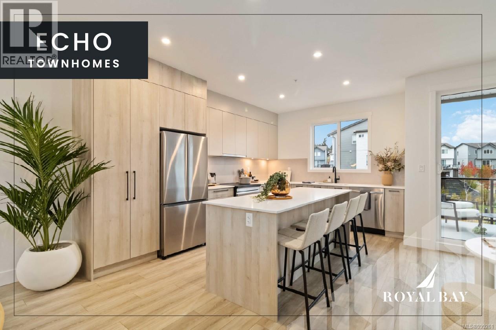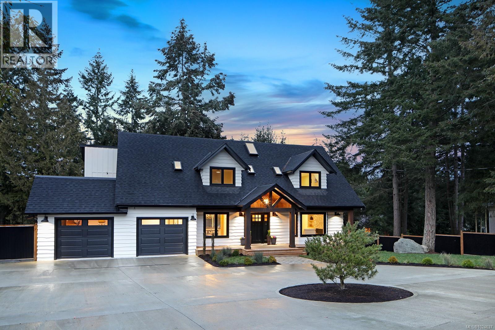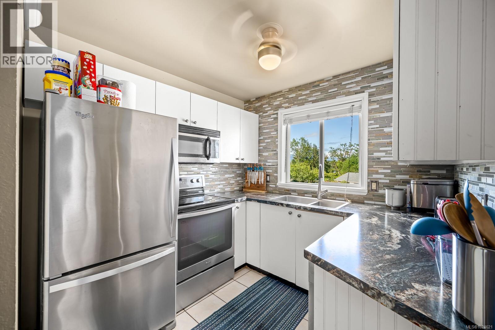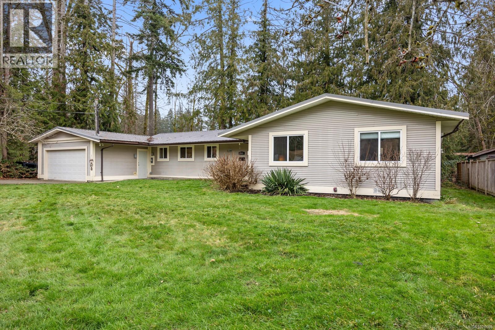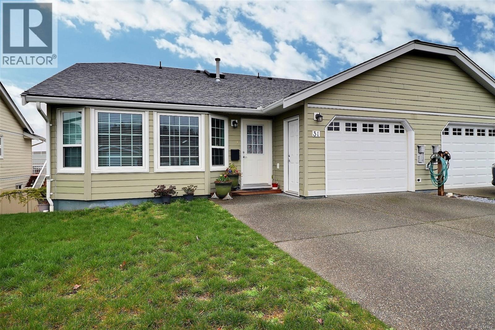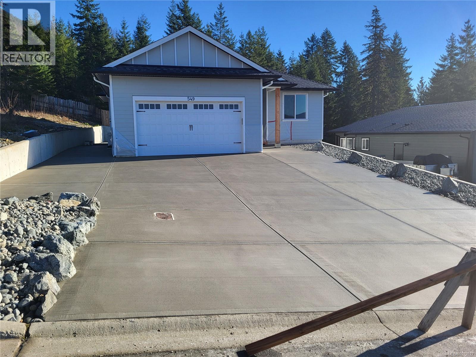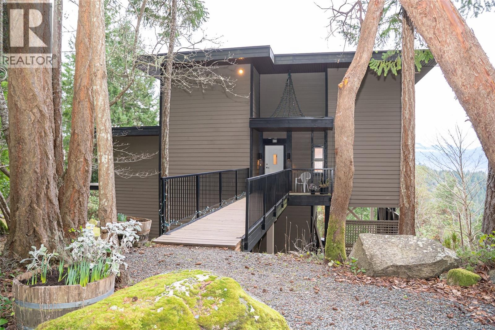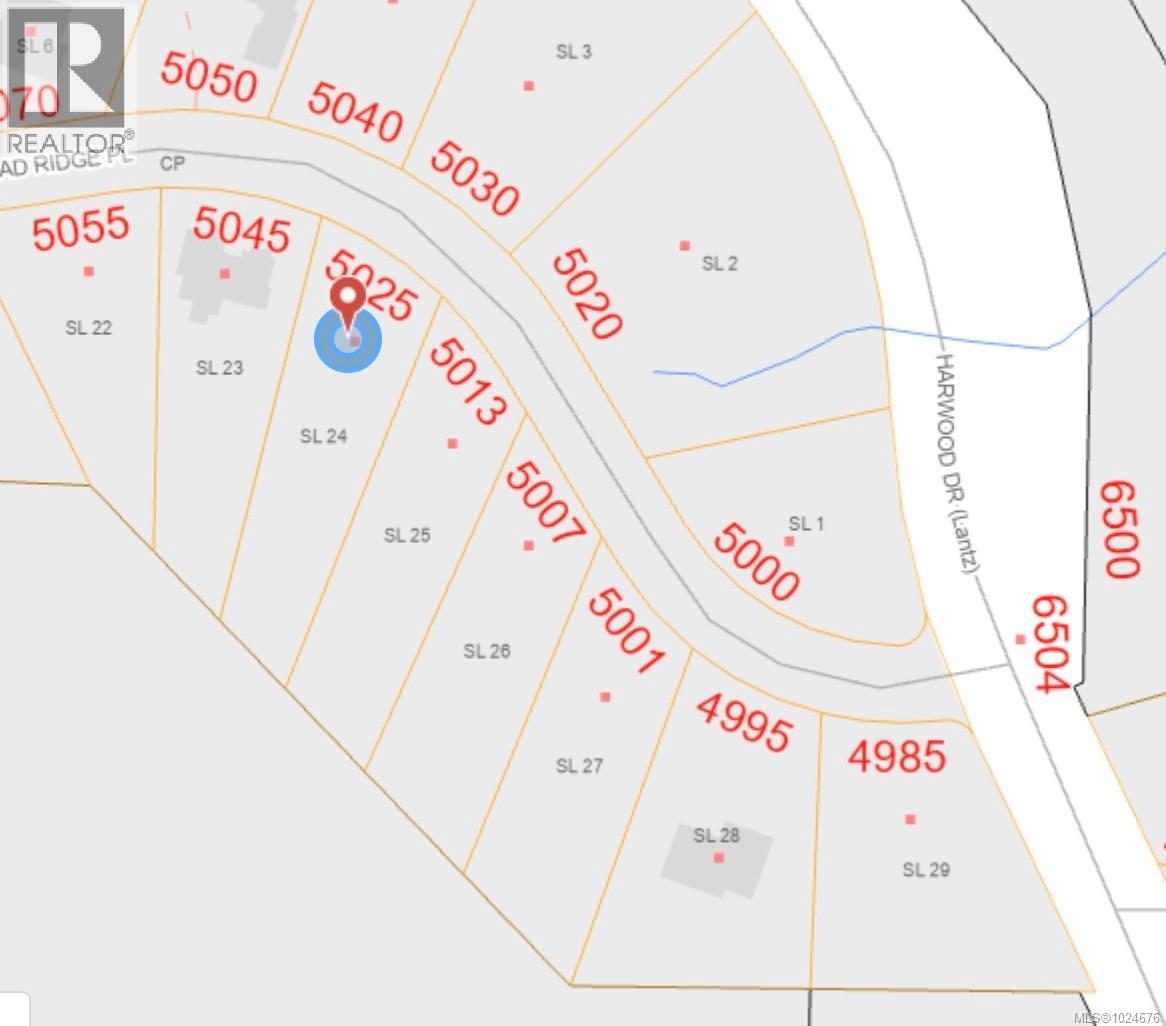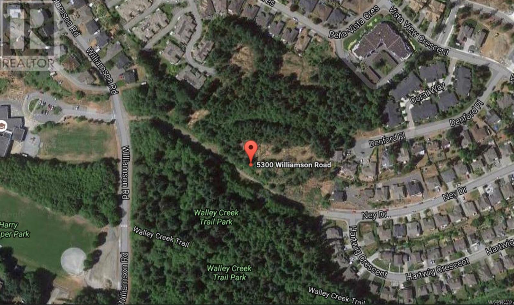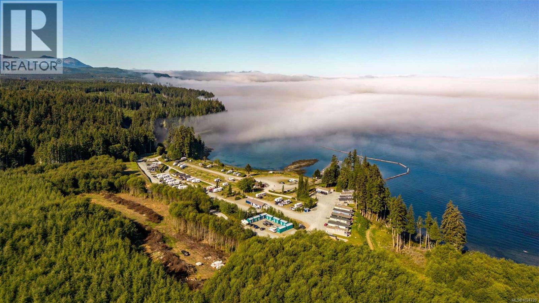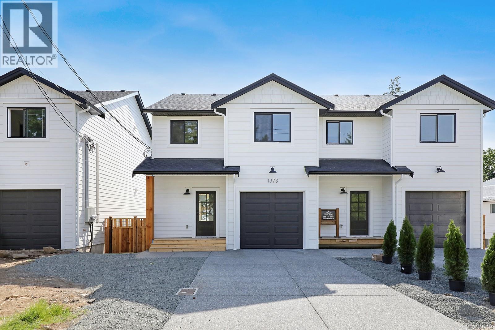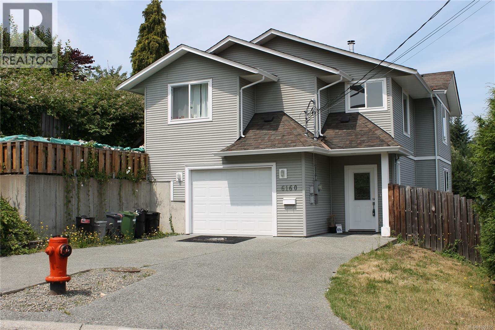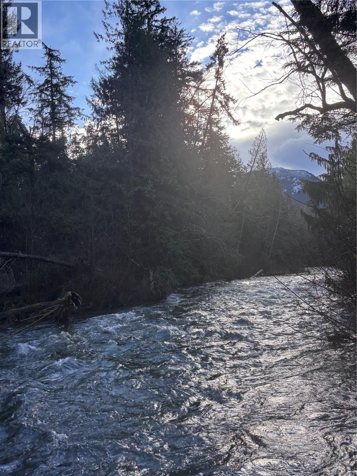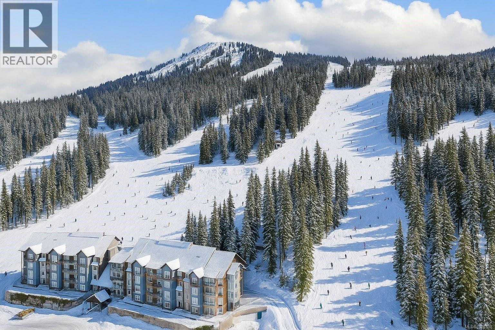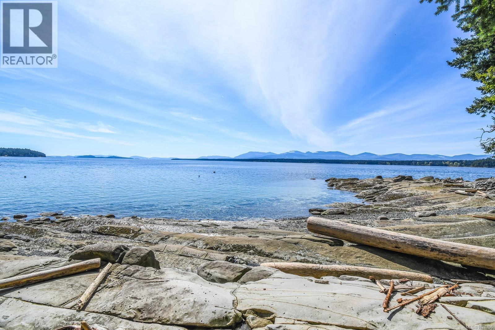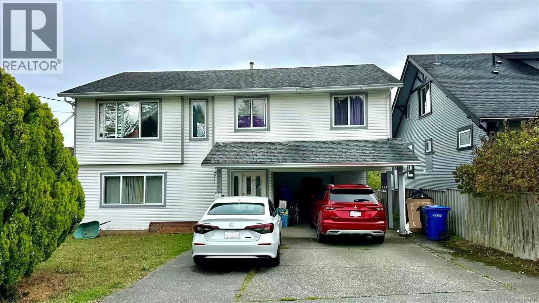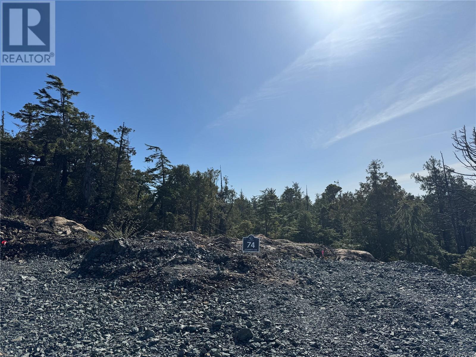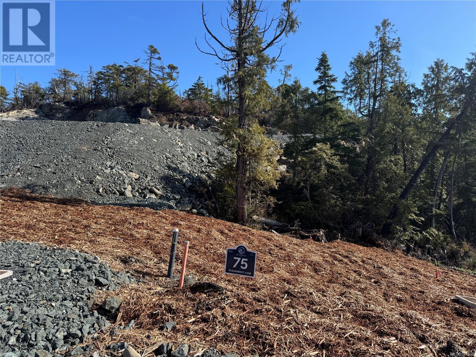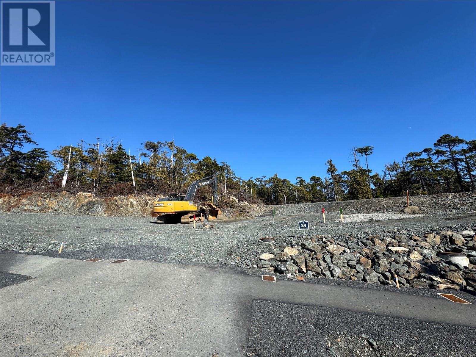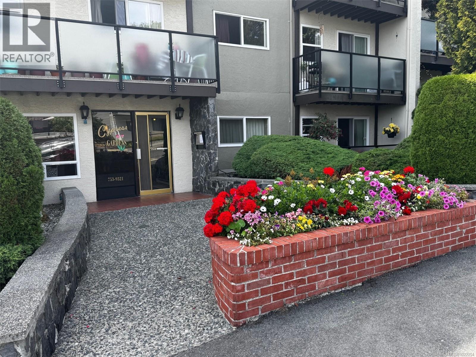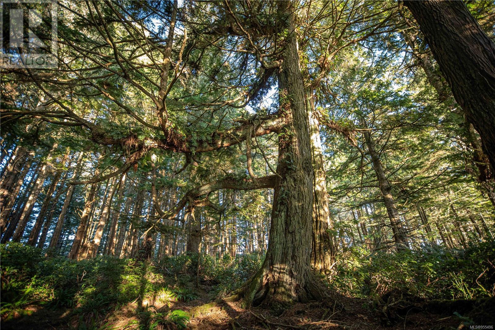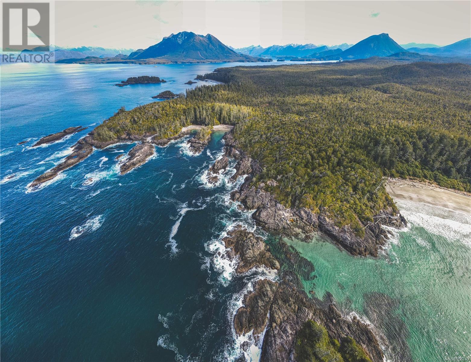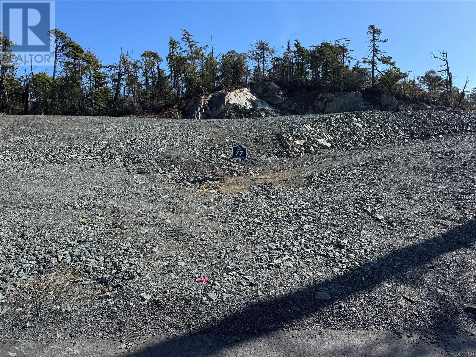113 368 Tradewinds Ave
Colwood, British Columbia
Unit 113 – The Haven | 4 Bed | Est. Completion: Nov 2025 Stunning luxury townhome just minutes from the ocean in award-winning Royal Bay. The main level features an open-concept plan filled with natural light, a modern kitchen perfect for entertaining, and a convenient 2-piece bath. Upstairs, the spacious primary suite includes a walk-in closet and spa-inspired ensuite, plus two more bedrooms, full bath, and laundry. The walkout lower level offers a flexible 4th bedroom and full bath—ideal for guests, teens, or a home office. Plus, added privacy with the Roller Shade upgraded already added. Surrounded by green space and steps from the vibrant Commons Retail Village, this home blends upscale living with everyday convenience. Visit the HomeStore at 394 Tradewinds Ave, open Sat–Thurs from 12–4 pm. All measurements approx. Price is plus GST. Photos shown are of a similar show home. (id:48643)
RE/MAX Professionals (Ld)
RE/MAX Camosun
177 Sunningdale Rd E
Qualicum Beach, British Columbia
Step into 177 Sunningdale Rd, a truly exceptional property where contemporary luxury meets enduring design. Completely reimagined with intention and care, this remarkable half acre estate showcases a striking 16 foot fire pit and a refined circular driveway that sets the tone on arrival. Inside, the home is finished with the highest level of craftsmanship, featuring a chef designed kitchen equipped with premium Thermador appliances, a custom wine wall, and spa inspired bathrooms throughout. Built for long term comfort and durability, the residence includes reinforced structural beams, high efficiency insulation, and state of the art HVAC systems. The walkout basement adds incredible flexibility, with rough-ins already in place for a kitchen and two additional bedrooms. Zoning allows for multiple dwellings or potential subdivision, presenting a rare and compelling investment opportunity. Perfectly situated just minutes from downtown, the beach, and everyday conveniences, this property offers the ideal balance of luxury living and peaceful retreat. Meticulously executed in every aspect, this is a home that must be experienced firsthand to be fully appreciated. (id:48643)
Engel & Volkers Vancouver Island North
301 1050 Braidwood Rd
Courtenay, British Columbia
Soak in stunning sunset views of the Comox Glacier from the balcony of this beautifully upgraded 2-bedroom, 1-bath condo in central Courtenay. Inside, you'll find sleek vinyl plank flooring, a modern kitchen with stainless steel appliances, updated counters, and a tile backsplash. The spa-inspired bathroom features a glass walk-in shower and a heated towel rack for a touch of luxury. Thoughtful details include a built-in bookshelf, glass French door closet and elegant crown moulding. This pet-friendly, no-age-restriction strata allows rentals and has approved the unit for in-suite laundry. In-suite storage adds extra convenience. Just minutes to North Island College, the hospital, aquatic centre, shops, restaurants, and more. Whether you're a first-time buyer, investor, or downsizing in style—this condo checks all the boxes! Quick possession available. (id:48643)
Exp Realty (Na)
Exp Realty (Cx)
2651 Crystal Dr
Courtenay, British Columbia
2651 Crystal Dr is the kind of property that’s hard to find, a rural feeling setting with the convenience of being just minutes to downtown Courtenay and all of your everyday amenities. Tucked at the end of a quiet cul de sac on a generous 1/3 acre lot, the backyard backs onto a seasonal creek and offers a peaceful, private backdrop with plenty of room for kids, pets, and outdoor living. Inside, the layout is ideal for families, with 3 bedrooms plus a huge den and an additional family room, giving you the flexibility for a playroom, home office, hobby space, or extra hangout area. Tasteful updates throughout add a fresh, move in ready feel, and the metal roof is a great long term bonus. A fantastic option for anyone wanting space, privacy, and a practical layout without sacrificing proximity to town. (id:48643)
Engel & Volkers Vancouver Island North
31 815 Dunsmuir Cres
Ladysmith, British Columbia
Visit REALTOR® website for additional information. This beautifully designed patio home in Colonia Gardens 55+ community offers main-level entry, a walk-out basement, and a single-car garage. Filled with natural light, the living room features large windows, a cozy gas fireplace, and an open flow to the dining area. The kitchen boasts ample cabinetry, counter space, an eat-in area, and access to a covered deck—perfect for morning coffee or evening wine. The main floor includes a 4pc bath with skylight, a bedroom, and a spacious primary with a 3-piece ensuite. The lower level has a separate entrance and features a spacious rec room, third bedroom, 3pc bath, workshop, and wine-making room with multi-use potential—perfect for family or guests. Outside, enjoy a fenced backyard with garden beds for added privacy and relaxation. (id:48643)
Pg Direct Realty Ltd.
549 Mountain View Dr
Lake Cowichan, British Columbia
Welcome to ''The Slopes'' in Lake Cowichan, where tranquility meets modern living. This brand-new home under construction offers the perfect blend of serenity and convenience. With a stunning mountain view as your backdrop, immerse yourself in the peaceful atmosphere that surrounds this beautiful property. With an open concept living space, this home will provide the ideal setting for relaxation and entertainment. Boasting 3 bedrooms and 2 bathrooms, including a master suite, there's plenty of room for comfortable living for you and your loved ones. 3RD bedroom is in the basement that is also a LEGAL suite. Double Garage and Separate workshop in the basement Exterior storage for ATV's or what have you. Convenience is key with main level entry and a low-maintenance yard, allowing more time enjoying the natural beauty of your surroundings. of your surroundings. Don't miss out on the opportunity to call this stunning property. (id:48643)
Pemberton Holmes Ltd. (Lk Cow)
165 Pilkey Point Rd
Thetis Island, British Columbia
Spectacular views, southwestern exposure from every room. This 2bdr/2bath home gets sun all day & sits on 2.47 acres. Built in 2007 this home spared no expense: interior wood windows with metal exteriors for no maintenance, wood flooring, trims, cork kitchen flooring, large walkout decks with a hot tub to soak in the views from. Open plan main floor living area, guest bedroom with murphy bed has an ensuite full bathroom. The upstairs is a master suite with large office/den area, walk thru closet, & full ensuite bath and a walkout deck. New heat pump with heads on both floors makes heating and cooling easy. Large over height double garage below with room for another bedroom or rec room has a roughed in bathroom already. Good well with lots of cistern storage along with separate irrigation water storage. Telus fiber optic available for hi-speed internet for those who work from home. Easy maintenance yard makes the home easy to enjoy year around. (id:48643)
Sutton Group-West Coast Realty (Dunc)
5025 Broad Ridge Pl
Lantzville, British Columbia
uild your legacy in The Foothills, Central Vancouver Island’s premier 1,800+ acre master-planned lifestyle community. Surrounded by 1,100 acres of protected parkland, this visionary neighbourhood is designed for outdoor living, with 22 km of trail networks, dramatic rock formations, scenic viewpoints, and a future village centre anchored by a walkable plaza of shops and services. This generous 0.50-acre lot captures ocean and mountain views and features a gentle slope—ideal for a wide range of custom home designs. Fully serviced and perfectly positioned, it offers the rare balance of privacy, scale, and convenience, just minutes from North Nanaimo’s amenities and everyday essentials. An exceptional canvas for discerning custom home builders or those seeking to create a truly personal retreat in one of Vancouver Island’s most sought-after communities. Measurements from assessment; verify if important. Price plus applicable GST. (id:48643)
Royal LePage Nanaimo Realty (Nanishwyn)
5300 Williamson Rd
Nanaimo, British Columbia
Located in the desirable North Nanaimo area, 5300 Williamson Rd presents a unique development opportunity on 4.89 acres of predominantly flat land, directly across from Frank Ney Elementary School and adjacent to Harry Wipper Park. This prime location offers easy access to the Walley Creek Trail, making it ideal for multi-family residential development. The property is designated for low-density development under the Official Community Plan (OCP), aligning with the city's long-term vision for growth. With proximity to schools, parks, and recreational areas, this site is perfectly positioned to meet the increasing demand for housing in this thriving neighbourhood. Developers should engage with city planners to fully explore the property's potential for future development (id:48643)
Exp Realty
1 Alder Bay Rd
Port Mcneill, British Columbia
Alder Bay RV Park & Marina is located near picturesque Port McNeil, BC on beautiful Vancouver Island. This resort boasts multiple income streams across 29.3 waterfront acres; RV Park, Marina, Mobile home park, Park model home sales, short term rental pool and an on going four phased expansion currently underway in phase four. Currently, the resort offers 125 RV Sites ( 100 serviced & 25 natural ) 28 park model homes on fully serviced 30x60 pads and a 38 slip marina. The property also has a large workshop, pump house and state of the art sewage treatment plant. Phase 3 consists of 36 to 40 Park model homes on the most premium walk on waterfront lots on the property. Phase 4 is detailed as a residential only development of 35-40 units of 1100 sq ft. Dive into a strong cash flow opportunity that seamlessly blends comfort on nature's doorstep. (id:48643)
Royal LePage Westside Klein Group
B 1369 Galerno Rd
Campbell River, British Columbia
Welcome to Galerno Heights! This stunning 3 bedroom, 4 bathroom half duplex built by Arkadia Holdings offers modern living & stunning views just a short stroll from the ocean. The bright, spacious interior highlights sleek modern fixtures & quality craftsmanship throughout. The kitchen is equipped with premium appliances, perfect for culinary enthusiasts, while the open concept living area provides the ideal space to entertain or unwind. Designed with flexibility in mind, each home includes a potential suite option, ideal for generating rental income or providing accommodations for family or guests. This unique feature makes these homes not only an exceptional residence but also a smart investment opportunity in a thriving community. Enjoy breathtaking ocean views, a fenced yard, & easy access to Ellis Park & the Campbell River Walkway. This property is perfect for families or anyone seeking a high-quality, low-maintenance home in a prime location. Visit www.GalernoHeights.com for more info. (id:48643)
Engel & Volkers Vancouver Island North
6160 Lakeview Dr
Duncan, British Columbia
Home With A View. This 3 bedroom, 2 bathroom home, built in 2006, is located at the end of a cul-de-sac with views of Somenos Lake & Mt Tzouhalem. The main floor has a big open plan living, dining & kitchen area with both access to the deck for the view and patio at the back, with private covered area. The kitchen has maple cabinets and peninsula which is great for entertaining. There are 2 bedrooms & a 4 piece bathroom on this level with a large soaker tub & separate shower. Downstairs has a 3 piece bathroom & laundry area, a huge family room as well as a big bedroom with walk in closet,. The oversized attached garage has room for a workspace & the yard is fully fenced. Located close to schools, shops & recreation. (id:48643)
RE/MAX Island Properties (Du)
1762 Cameron Cres
Qualicum Beach, British Columbia
Escape to your private sanctuary without leaving home! This complete package in the gated Little Qualicum River Village is your ticket to tranquility. Full services—water, septic, and hydro and laundry all included with these value packed lots. You'll find a generously sized, level pad ready for your trailer, along with a handy storage shed. Attached to this parcel is an additional graveled storage area large enough for a boat, sea-can or RV parking. Follow the rugged trail from the open yard down to the serene Little Qualicum River, set amidst a natural park-like landscape. Wander a short distance for a dip in Cameron Lake or head to the hamlet of Coombs for some java. The Town of Qualicum Beach is just a short drive away as well, numerous golf course are all within a 30-minute drive. Discover the perfect blend of seclusion and accessibility. Call Reed Slaymaker with Royal LePage in the Comox Valley for more details 250-207-1699. (id:48643)
Royal LePage-Comox Valley (Cv)
301 1280 Alpine Rd
Courtenay, British Columbia
Beautiful two bedroom, two bath, ski in, ski out third floor condo in Bear Lodge, featuring a flexible one bedroom lockout suite ideal for personal or rental use. This south-west facing, freehold titled home offers warm year round sun and endless mountain views. GST is paid and the unit comes fully furnished, with underground parking and a 5x7 storage room for all your winter gear. Enjoy a shared hot tub facing the slopes. Strata fees include Wi Fi, cable, propane for the fireplace, hot water, snow removal, and building maintenance. Beyond world class skiing and snowboarding, enjoy summer zip lines, mountain biking, and some of Vancouver Island’s best hiking. Year round drive in access and only a short drive to eclectic Cumberland Village and the many amenities of the Comox Valley. Quick possession available in one of Mount Washington’s most desirable buildings. Data and measurements are approximate; verify if fundamental. (id:48643)
RE/MAX Professionals (Na)
919 Salal Dr
Mudge Island, British Columbia
Sought after South facing waterfront property on beautiful Mudge Island. Gorgeous sandy beachfront lot with medium high bank. The .39-acre lot gently slopes from Salal Drive toward the ocean. The view is stunning, the beach is one of the best for swimming on the island & there’s a mooring buoy offshore to tie up your boat. The beach is accessible from the cozy rustic cabin which features an open concept main level & upstairs loft-style bedroom. Kitchen/great room features recessed bay window, real wood cabinets, gas stove (propane) & fridge (propane & electric), Pacific Energy Woodstove & air conditioning by a mini split heat pump. Full bath with tub/shower, low flow toilet & sink/vanity plus extra storage/pantry cupboard. Other features include a gambrel style metal roof, expansive multi-level sundeck (pressure treated) & a fire pit area. Drilled well with new jet pump, 2 cisterns, septic tank and field. The pump house has additional storage and full-sized fridge plus a loft-style bedroom for guests. A separate partially insulated workshop with power and light is great additional storage or potential for extra sleeping quarters. The cabin enjoys electric power, Telus fibre optic internet & TV. Make this your summer retreat or full time living at the seashore. This property is a must see, call for further details! Measurements are approximate and data should be verified if important. (id:48643)
RE/MAX Professionals (Na)
774 Railway Ave
Nanaimo, British Columbia
Welcome to the growing South Nanaimo Community. This ocean view home offers 3 bedrooms on the main level plus a 1-bedroom unauthorized suite below, ideal for extended family or extra income. The upper level features a bright layout with a 4-piece ensuite in the primary bedroom and a deck to enjoy the ocean views. A natural gas forced-air furnace and cozy fireplace keep utility costs low, while the fully fenced backyard provides space for kids or pets. The carport could easily be converted to a garage for added convenience. Backing onto the nearly defunct railway, there is minimal noise and added privacy. With a little TLC, this well-built home can truly shine. Situated on an easy-care lot in a convenient location, it’s a solid choice for homeowners or investors alike. Measurements are approximate; please verify if important. (id:48643)
Sutton Group-West Coast Realty (Nan)
Lot 74 Forbes Rd
Ucluelet, British Columbia
Shore Pine Ridge is the latest phase of OceanWest, a master-planned oceanfront community in the heart of Ucluelet. This exclusive development offers a unique opportunity to live in harmony with nature, surrounded by the rugged beauty of Vancouver Island's west coast. Designed to respect nature and with community in mind, the Shore Pine Ridge neighbourhood will blend seamlessly into the landscape. With easy access to the Wild Pacific Trail, secluded beaches, and the vibrant town of Ucluelet, Shore Pine Ridge offers a lifestyle that is both adventurous and tranquil. Whether you're exploring the natural surroundings or enjoying community events, you'll find endless opportunities to connect with nature and your neighbours. (id:48643)
RE/MAX Mid-Island Realty (Uclet)
Lot 76 Forbes Rd
Ucluelet, British Columbia
Shore Pine Ridge is the latest phase of OceanWest, a master-planned oceanfront community in the heart of Ucluelet. This exclusive development offers a unique opportunity to live in harmony with nature, surrounded by the rugged beauty of Vancouver Island's west coast. Designed to respect nature and with community in mind, the Shore Pine Ridge neighbourhood will blend seamlessly into the landscape. With easy access to the Wild Pacific Trail, secluded beaches, and the vibrant town of Ucluelet, Shore Pine Ridge offers a lifestyle that is both adventurous and tranquil. Whether you're exploring the natural surroundings or enjoying community events, you'll find endless opportunities to connect with nature and your neighbours. (id:48643)
RE/MAX Mid-Island Realty (Uclet)
Lot 75 Forbes Rd
Ucluelet, British Columbia
Shore Pine Ridge is the latest phase of OceanWest, a master-planned oceanfront community in the heart of Ucluelet. This exclusive development offers a unique opportunity to live in harmony with nature, surrounded by the rugged beauty of Vancouver Island's west coast. Designed to respect nature and with community in mind, the Shore Pine Ridge neighbourhood will blend seamlessly into the landscape. With easy access to the Wild Pacific Trail, secluded beaches, and the vibrant town of Ucluelet, Shore Pine Ridge offers a lifestyle that is both adventurous and tranquil. Whether you're exploring the natural surroundings or enjoying community events, you'll find endless opportunities to connect with nature and your neighbours. (id:48643)
RE/MAX Mid-Island Realty (Uclet)
Lot 84 Shore Pine Dr
Ucluelet, British Columbia
Shore Pine Ridge is the latest phase of OceanWest, a master-planned oceanfront community in the heart of Ucluelet. This exclusive development offers a unique opportunity to live in harmony with nature, surrounded by the rugged beauty of Vancouver Island's west coast. Designed to respect nature and with community in mind, the Shore Pine Ridge neighbourhood will blend seamlessly into the landscape. With easy access to the Wild Pacific Trail, secluded beaches, and the vibrant town of Ucluelet, Shore Pine Ridge offers a lifestyle that is both adventurous and tranquil. Whether you're exploring the natural surroundings or enjoying community events, you'll find endless opportunities to connect with nature and your neighbours. (id:48643)
RE/MAX Mid-Island Realty (Uclet)
275 Cypress St
Nanaimo, British Columbia
Cypress Garden Apartments. 64 suite apartment building with a well balanced suite mix featuring a unique 3750 sq ft Penthouse boasting breathtaking views. Situated in the Brechin Hill neighbourhood, located steps from the scenic seawall and within walking distance to downtown Nanaimo. This property offers investors the opportunity to acquire a large scale apartment building that has been privately owned and managed for over 35 years. Well maintained receiving numerous capital upgrades. Represents a rare opportunity to acquire a property of scale with strong cash flow potential in one of British Columbia's fastest growing municipalities. (id:48643)
Century 21 Harbour Realty Ltd.
Colliers
0 Francis Island
Ucluelet, British Columbia
The Ultimate Private Island Real Estate Opportunity. Imagine owning a stunning 12-acre private island nestled at the mouth of Ucluelet inlet and the entrance to Barkley Sound. Old growth forest with ancient cedar and spruce trees. Situated within the District of Ucluelet this rare piece of real estate is a once in a lifetime opportunity to own a part of the rugged and beautiful west coast that so many visitors to the region only get to experience for fleeting moments. This private island is accessible by boat, making it the perfect place to escape the hustle and bustle of everyday life. The island is home to wildlife, including bald eagles and deer, giving you the chance to witness nature's beauty up close and personal. In summary, Francis Island represents a rare and exclusive opportunity to own a piece of real estate that is unmatched in terms of beauty, exclusivity, and potential. Don't miss your chance to own this piece of paradise. (id:48643)
RE/MAX Mid-Island Realty (Uclet)
Lot A Vargas Island
Tofino, British Columbia
This 65+ acre property is situated within the Clayoquot Sound Biosphere and less than 2.5 miles from Tofino on Vargas Island almost half of which is adjacent to Vargas Island Provincial Park. This is a very Rare opportunity: one of less than a dozen privately owned properties on the island and one of only two with a west-facing waterfront within the Provincial Park. Zoned A4, the property is perfect for a private residence or a group purchase for a wilderness retreat. Remote yet accessible, offering approximately 1 mile of oceanfront footage for an adventurous West Coast pioneering experience. Enjoy well-known wildlife viewing opportunities of wolves, bears, birdlife, and marine life such as gray whales. The property is surrounded by untouched west coast forest and offers exceptional south and west exposure. Don't miss out on this rare chance to own a piece of Western Canada's most spectacular waterfront. (id:48643)
RE/MAX Mid-Island Realty (Uclet)
Lot 77 Forbes Rd
Ucluelet, British Columbia
Shore Pine Ridge is the latest phase of OceanWest, a master-planned oceanfront community in the heart of Ucluelet. This exclusive development offers a unique opportunity to live in harmony with nature, surrounded by the rugged beauty of Vancouver Island's west coast. Designed to respect nature and with community in mind, the Shore Pine Ridge neighbourhood will blend seamlessly into the landscape. With easy access to the Wild Pacific Trail, secluded beaches, and the vibrant town of Ucluelet, Shore Pine Ridge offers a lifestyle that is both adventurous and tranquil. Whether you're exploring the natural surroundings or enjoying community events, you'll find endless opportunities to connect with nature and your neighbours. (id:48643)
RE/MAX Mid-Island Realty (Uclet)

