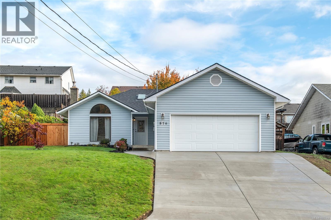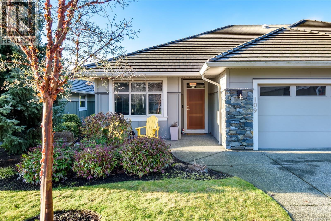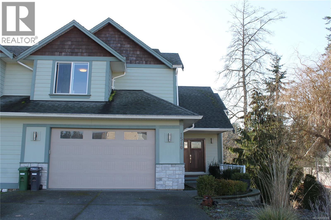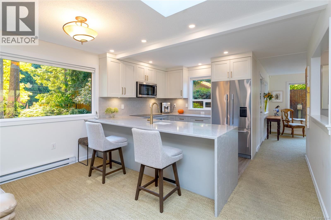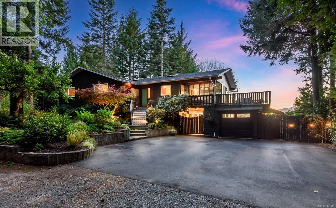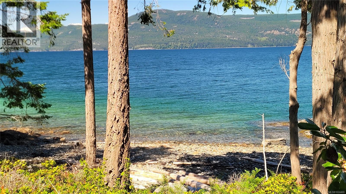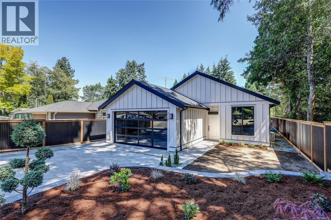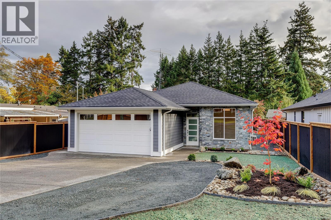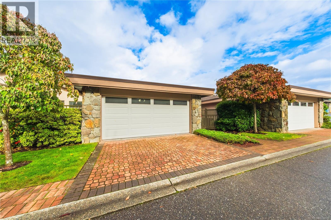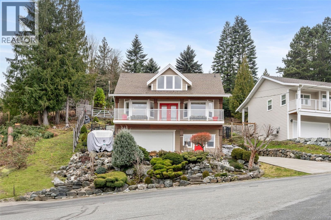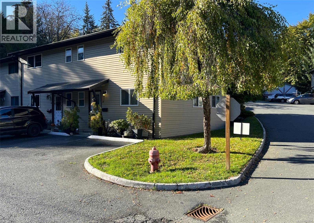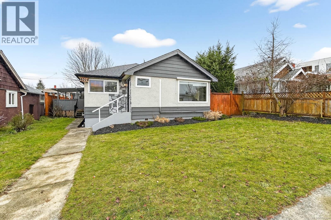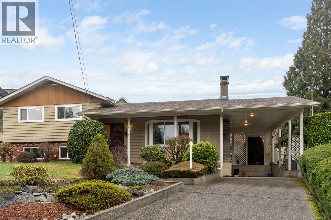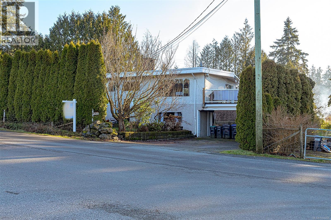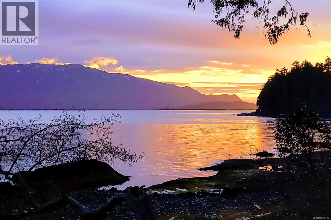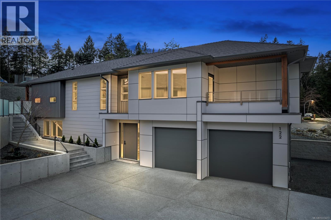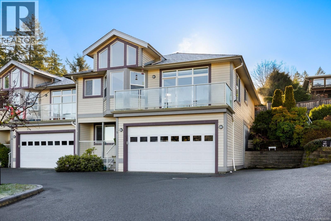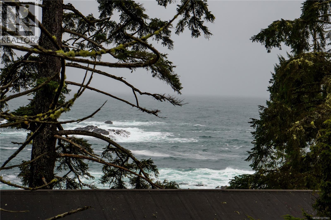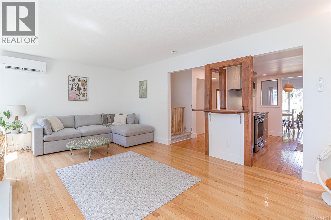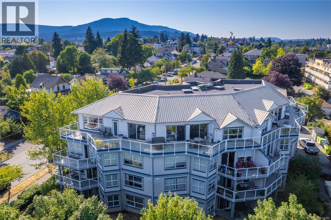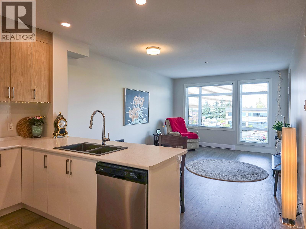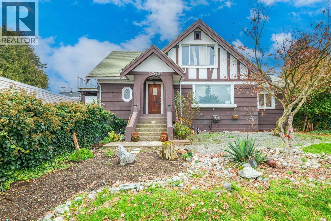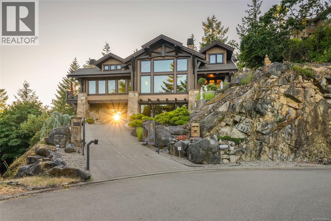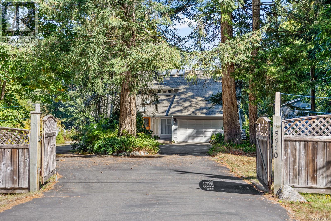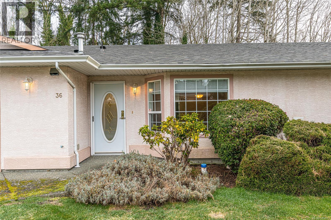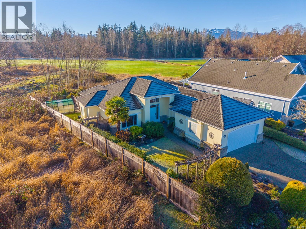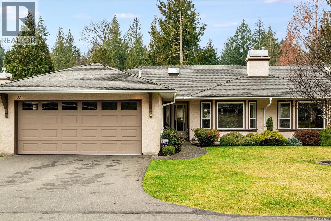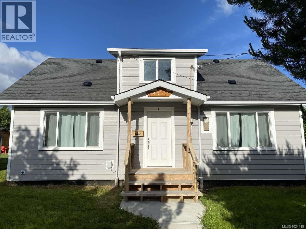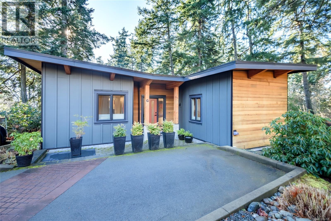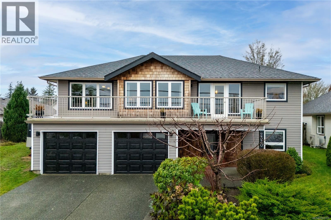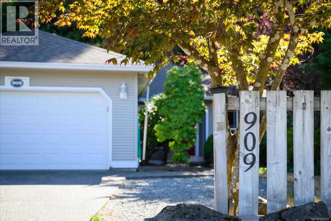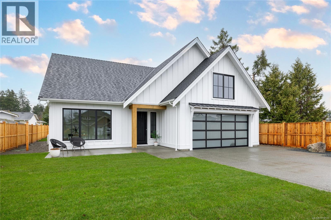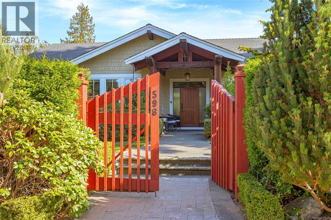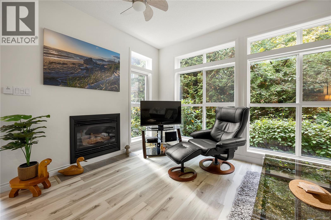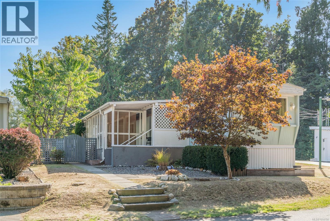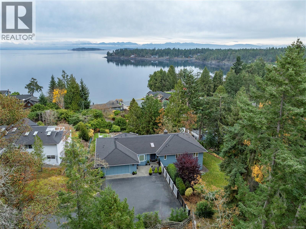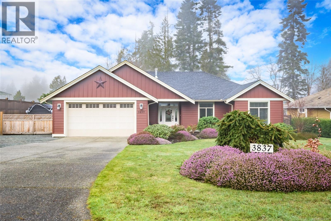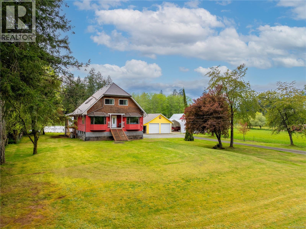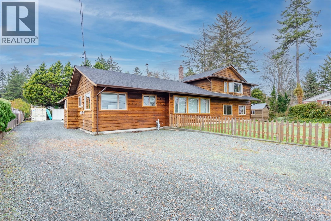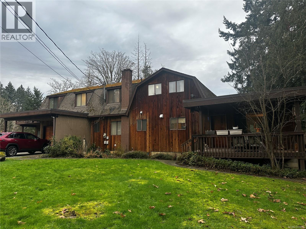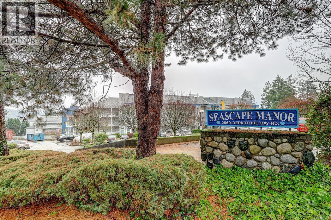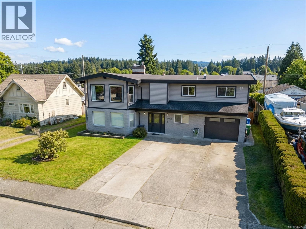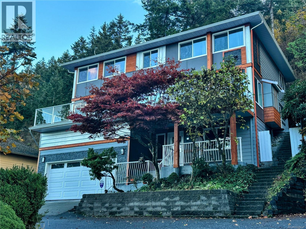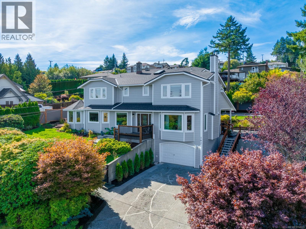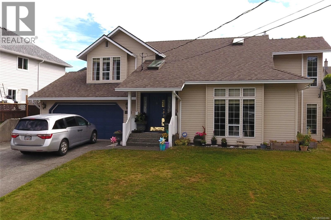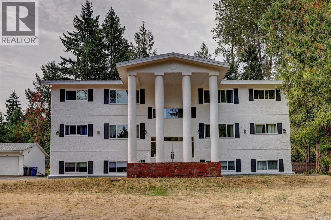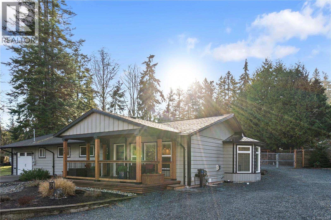876 Springbok Rd
Campbell River, British Columbia
Discover the perfect balance of comfort and contemporary style in this beautifully updated 3-bedroom, 2-bath rancher, ideally located in a highly desirable neighbourhood. Designed for easy one-level living, the bright and inviting layout suits families, downsizers, or anyone looking for a low-maintenance lifestyle. Recent improvements include a newer roof, new interior doors, a new water line, and select new fencing and gate — delivering added peace of mind, improved efficiency, and enhanced curb appeal. The spacious living areas flow effortlessly, making both everyday living and entertaining a pleasure. Step outside to a private yard ideal for relaxing, gardening, or hosting summer BBQs. With valuable upgrades already completed and a prime location close to parks, schools, and everyday amenities, this move-in-ready home truly stands out. Have your Agent call today (id:48643)
RE/MAX Check Realty
109 2828 Bristol Way
Courtenay, British Columbia
Here is your rare opportunity to own in the coveted Grove Townhouse complex, and live in this immaculate patio home with the largest floor plan of 1612 sq. ft. This 3 Bdrm unit includes a bright, open floor plan with large windows, a sunny SW exposure, private backyard, 9 foot ceilings with coffered ceiling, piano windows in dining room area, large open kitchen with island with center sink and gorgeous quartz countertops. There is a butler's pantry, 5 pc ensuite with a soaker tub and glass shower, immaculate finishings, and a large double garage with custom workbench cabinetry. Just a few steps to the Thrifty Foods shopping center, bus stop, Cr. Isle golf course and clubhouse, Hospital, Aquatic centre, North Island College and close to all amenities. (id:48643)
RE/MAX Ocean Pacific Realty (Cx)
1540 Nimpkish Pl
Duncan, British Columbia
Big 3 Level Home In The Properties Of Maple Bay. This custom built 2,820 sq ft, 3 bedroom, 4 bathroom duplex has an open plan living & dining room with cathedral ceilings, gas fireplace & access to the sunny back deck. The kitchen comes with lots of storage, granite countertops & peninsula for entertaining. Upstairs has a huge primary bedroom with walk in closet & luxurious 5 piece ensuite with separate soaker tub & shower. There are 2 further bedrooms & a 4 piece bathroom on this floor. On the lower level you will find all the storage you will need, a big rec room with sliding doors going to the fenced yard, office area and a 2 piece bathroom. Features include 9 ft ceilings, heat pump, deluxe trim & finishing. There is a double garage & plenty of room for parking. Located close to schools, trails & beach this really is a gem. (id:48643)
RE/MAX Island Properties (Du)
1215 Braithwaite Dr
Cobble Hill, British Columbia
OPEN HOUSE THIS SAT 12-2! Located in Braithwaite Estates in Cobble Hill, this Cowichan Valley home offers a blend of privacy, space and modern style. Set on a park-like acre surrounded by forest, it’s just minutes to village shops, schools and trails — and only 60 minutes from ferries and airports in Victoria and Nanaimo, plus 45 minutes to downtown Victoria. The spacious main level is bright and open, with skylights and inviting areas designed for gatherings. The chef’s kitchen boasts custom cabinetry, quartz countertops and premium appliances. A fireplace with wood stove insert and heat pump with A/C provide year-round comfort, while the walk-out lower level provides a multi-purpose room, plus a third bedroom, laundry room, and workshop with potential for a second bath. Outdoors, enjoy a sunny deck, raised garden beds, two heated sheds, and a backyard protected by a deer-proof fence — all on a low-maintenance property. A home that perfectly balances style, function and serenity. (id:48643)
Coldwell Banker Oceanside Real Estate
1165 Glen Urquhart Dr
Courtenay, British Columbia
Stunning View Home! Renovated 4 bdrm/3 bath family home offering 2808 sf with impressive mountain, city, glacier & valley VIEWS in sought-after Courtenay East neighbourhood. The glorious .45 acre lot is professionally landscaped featuring drought free & native plants, there’s unbelievable privacy & relaxing outdoor spaces. Main floor features an open plan, high ceilings, kitchen with centre island, quartz countertops, 2 dishwashers, family size dining area, living room with gas fireplace, primary bdrm with full ensuite. Amazing sunroom, manual awnings, large sundeck with access to front & backyard. Downstairs offers cozy family room, incredible rec room, laundry, 4th bdrm, full bathroom, fantastic mudroom & 2 gas fireplaces. Newer furnace/heat pump 2021, vinyl windows, roof 2018, sizable single garage, ample paved parking, breezeway, outdoor shower, fenced backyard & additional secondary parking & access to backyard. Book a showing to see how special this property truly is! (id:48643)
RE/MAX Ocean Pacific Realty (Cx)
15 Spring Bay Rd
Lasqueti Island, British Columbia
Experience privacy & tranquility on this gently sloping walk-on waterfront property with breathtaking views of the Sabine Channel, Texada Island & Marine Island. This beautiful 600 sqft cottage offers a blend of rustic charm & modern comforts. Set on 1.2 acres this off grid cottage offers sustainable living & comfort. Enjoy fishing, kayaking & swimming right from your doorstep. Zoning allows a full sized home may be added with the cottage as a 2nd home. The cottage features vaulted ceilings, skylights, wood stove, comfortable bedroom, two charming sleeping lofts, sleeps 8 - with bedrm, 2 lofts, queen pull out couch, fully equipped kitchen, a new state of the art hot water on demand system, a private outdoor shower & 2 outhouses. Westcoast style designed in natural surroundings with amazing oceanfront vistas. This immaculately maintained property has a private gated driveway entrance, drilled well, water storage, solar power system, back up generator, expansive wrap around deck, garden shed & awesome workshop for all your storage & project needs. (The adjacent Lot 14 is also available.) (id:48643)
Pemberton Holmes Ltd. (Pkvl)
430 Craig St
Parksville, British Columbia
Brand new luxury rancher in an up-and-coming neighbourhood in the heart of Parksville. Quality prevails throughout this efficiently designed one-level home, offering all the extras you expect from fine construction! Enjoy luxuriant radiant floor heating, a separate A/C unit for year-round comfort, and a natural gas fireplace for ambience and warmth. The custom kitchen boasts quartz countertops, abundant built-in cabinetry, and a beautiful appliance package. The master ensuite is exquisite offering a wonderful oasis for you at the end of the day. Tastefully designed and appointed, this dream home is landscaped, fenced, and move-in ready. Don’t miss this opportunity! Price is plus GST. For qualified Buyers there is a PTT available for this home. (id:48643)
Royal LePage Nanaimo Realty (Nanishwyn)
428 Craig St
Parksville, British Columbia
Brand new luxury rancher in an up-and-coming neighbourhood in the heart of Parksville. Quality prevails throughout this efficiently designed one-level home, offering all the extras you expect from fine construction! Enjoy luxuriant radiant floor heating, a separate A/C unit for year-round comfort, and a natural gas fireplace for ambience and warmth. The custom kitchen boasts quartz countertops, abundant built-in cabinetry, and a beautiful appliance package. The master ensuite is exquisite offering a wonderful oasis for you at the end of the day. Tastefully designed and appointed, this dream home is landscaped, fenced, and move-in ready. Don’t miss this opportunity! Price is plus GST. For qualified Buyers there is a PTT exemption available for this home. (id:48643)
Royal LePage Nanaimo Realty (Nanishwyn)
9 4991 Bella Vista Cres
Nanaimo, British Columbia
Experience easy coastal living in this beautifully updated 2-bedroom, 2-bathroom patio home in desirable Rocky Point. Designed for comfort and style, this main-level residence showcases captivating ocean, sunset, and Winchelsea Island views from both the front deck and the private, enclosed courtyard. Step inside to a bright, open layout with vaulted ceilings, skylights, and abundant natural light that fills every corner. The spacious living and dining areas are warmed by a dual-sided natural gas fireplace, creating an inviting atmosphere for both relaxing and entertaining. The kitchen has been tastefully redesigned with new cabinetry, quartz countertops, stainless steel appliances, and ample prep space. Every detail has been thoughtfully upgraded—new hardwood flooring throughout, fresh baseboards and trim, a modern fireplace surround, updated lighting, new bathroom vanities and tile, and plush bedroom carpeting. Comfort is further enhanced with a new hot water on demand system and a newer energy efficient heat pump (both just 2 years old). Practical features include epoxy coated garage floor, new garage door opener, updated front door and hardware, a 4-ft crawl space ideal for storage, and European-made blinds in the main living space. The double garage easily accommodates two vehicles. This immaculate home is part of a well-managed strata where pets are welcome with approval. With ocean views, low-maintenance living, affordable strata fees and quality renovations throughout, this home offers the best of Vancouver Island’s lifestyle—peace, comfort, and natural beauty just moments from parks, beaches, and trails. Move in and start enjoying the sunsets. (id:48643)
Exp Realty (Na)
279 Castley Hts
Lake Cowichan, British Columbia
OPEN HOUSE SATURDAY JANUARY 31 12:00-2:00PM. Welcome to 279 Castley Heights, perfectly positioned on a quiet cul-de-sac overlooking Cowichan Lake and the charming town of Lake Cowichan. Enjoy stunning lake views, peaceful surroundings, and the convenience of being within walking distance to downtown shops, restaurants, and amenities. With easy access for commuters heading to Duncan, Victoria, or Nanaimo, this location offers the best of both tranquility and accessibility. This well-designed 3-level home offers over 1900sq ft of living space and was built in 2004. The lower level features a walk-out entry, double attached garage, spacious foyer, and a den or storage area. The main level is ideal for entertaining, with an open-concept living space showcasing lake views and access to a full-length deck. This level also includes two bedrooms, a 3-piece bathroom, and direct access to the fully fenced, beautifully tiered backyard with established plants, shrubs, and multiple seating areas to soak in the views. The upper level is a private loft-style primary retreat featuring a generous bedroom, walk-in closet, ensuite, and breathtaking water views. A thoughtfully developed tiered lot, unbeatable views, and a walkable, central location make this home a standout in Lake Cowichan. (id:48643)
RE/MAX Generation (Lc)
39 3025 Cowichan Lake Rd
Duncan, British Columbia
Whether looking to enter the market, investing or downsizing, this nicely updated and well maintained, pet free, 2 bed, 1.5 bath townhome in conveniently located Westwood Estates presents a great opportunity. A few years ago this unit received new windows, doors, flooring, floor, door & window casings, interior doors & was professionally painted throughout. The kitchen is bright & functional, the dining area is ample and the large living room has a nice propane stove & opens to the private, fenced patio in which to enjoy barbecues, entertaining or relaxing & is great space for your pets (some restrictions). Up are the main bathroom and 2 generous bedrooms including the primary bedroom with a large walk-in closet. At the back of the complex is some nice greenspace, garden, a playground & visitor parking. A great location not far from town, the new Berkey's corner shopping center, schools, restaurants, transit, parks, recreation & more! (id:48643)
Sutton Group-West Coast Realty (Dunc)
4029 8th Ave
Port Alberni, British Columbia
Detached two-bay garage — ideal for storing toys, creating a workshop, or setting up a studio — is a huge added bonus to this well-maintained 2-bedroom rancher in central Port Alberni! Located close to the pool, multiplex, high school, and shopping, the home offers a bright living room with gas fireplace, a functional galley kitchen with shaker-style cabinets, and a spacious primary bedroom with two closets. Updates include a newer roof on the house and garage (2018), thermal windows, new exterior doors, and two ductless heat pumps. Covered patio, fully fenced backyard, and rear-lane access with extra parking complete the package. Don't wait on getting into this one! (id:48643)
RE/MAX Mid-Island Realty
904 Alder St S
Campbell River, British Columbia
This spacious home offers a great combination of size and flexibility in a convenient location. With a brand-new hot water tank and important updates already completed—including newer windows, doors, and kitchen cabinets—this property delivers both comfort and peace of mind. The main level offers 3 large bedrooms and a bright, kitchen, dining, and living area with large windows that fill the space with natural light and offer charming views of Discovery Passage. The lower level adds significant value with a 2 bedroom suite —perfect for extended family, guests, or generating rental income. Both levels include cozy electric fireplaces, enhancing the warmth and character of the home. The garage, carport, and side-access RV parking offer exceptional storage and parking options rarely found at this price point. With a few modern touches, this home has the potential to shine—and at under $700,000, come view today as opportunities like this are becoming hard to find. (id:48643)
Royal LePage Advance Realty
562 Rothdale Rd
Ladysmith, British Columbia
Come home to your own private oasis at 562 Rothdale. This immaculate 4 bedroom home is tucked away at the end of a quiet cud-de-sac and offers mature landscaping, a huge private patio area surrounded by massive Japanese maples with serenity pond. Inside the zen-like feel prevails. The large living room features a gorgeous custom fireplace that perfectly grounds the space. This area leads to a generous dining area and bright skylit kitchen with pantry cupboards. There is a large family/sun room with a vaulted ceiling and windows galore. Upstairs are 3 generous sized bedrooms and large spa sized bathroom. Lower level offers the 4th bedroom, 3 piece bath and a rec room with a cozy wood stove for those cool winter evenings along with a massive storage area with shelving and plenty of room for sports equipment or bikes. Plenty of updates including new triple glazed windows throughout most of the home. Fully landscaped lot with fruit trees, wood shed and 12 x 10 shop. Don't delay! (id:48643)
Royal LePage Nanaimo Realty Ld
2139 Hemer Rd
Nanaimo, British Columbia
Located in Cedar, this property offers a blend of rural feel, privacy and convenience with an easy walk to bus, schools, recreation, and local stores. It's ideal for families, multi-generational living or investors, due to the legal and accessible 2-bedroom suite on separate utilities offering excellent income potential. The fully fenced and gated 0.68-acre lot provides privacy, ample parking space, and security. Includes a full irrigation system and additional workshop. The main residence includes three bedrooms upstairs, opening onto an expansive deck with canopy, and direct access to the yard. Adding exceptional value is an 800sqft over-height covered shelter, ideal for RV storage, workshop, or hobby use. The robust power supply is well-suited to support mechanical equipment, making this property a standout for tradespeople or serious hobbyists. A rare opportunity to own a versatile, well-located property with space, income potential, and exceptional utility in the heart of Cedar. Call to book your viewing! (id:48643)
460 Realty Inc. (Na)
14 Spring Bay Rd
Lasqueti Island, British Columbia
A rare ready-to-build West Coast oceanfront property! Create the perfect off grid living experience with this stunning 1.2 acre walk on waterfront property on Lasqueti Island. Situated close to Mape Bay & Spring Bay, this unique parcel features a small sleeping cabin, separate outhouse & boat shed. The property is equipped with a drilled well & excellent water supply. The level building site is ready for construction with easy access, so just bring your plans for your waterfront home. Enjoy the breathtaking views of the Sabine Channel & Texada Island, while watching for whales & other wildlife. The sandstone & cobblestone beach has 161' of easy walk on waterfront access. You can picnic, swim, fish & launch your kayaks right from your property & even drive down to the shore. The very private driveway provides easy access to this peaceful retreat making it an ideal spot for those seeking tranquility, privacy & natural beauty. (The adjacent Lot 15 is also available.) (id:48643)
Pemberton Holmes Ltd. (Pkvl)
122 Bray Rd
Nanaimo, British Columbia
Welcome to your dream home in the heart of Cottle Creek Estates. This stunning brand-new residence offers 3 spacious bedrooms plus a versatile den, combining modern design with timeless finishes throughout. The chef-inspired kitchen is a true centerpiece, featuring premium appliances, custom cabinetry, and quartz countertops, all flowing seamlessly into the bright open-concept living space. The living room is anchored by a striking 60-inch fireplace framed with rich oak cabinetry, creating a warm and inviting atmosphere. Retreat to the luxurious primary suite complete with a spa-style ensuite showcasing floor-to-ceiling tile, rainfall shower, freestanding tub, dual vanity, and hot water on demand. Thoughtful upgrades include engineered hardwood flooring, and EV charger rough-in. Outdoors, enjoy both a welcoming front deck and a private rear patio ideal for entertaining, complete with BBQ hookup and hot tub-ready power, all with Linley Valley trails just steps away. (id:48643)
Royal LePage Island Living (Pk)
5 1700 Pritchard Rd
Cowichan Bay, British Columbia
Views, Views, Views! Just steps from Cowichan Bay village, this stunning 3-bedroom, 3-bath townhome has it all—breathtaking views, a generous 3-car garage, abundant storage, and thoughtful design. As an end unit originally built for the developer’s parents, every detail shines. The layout maximizes privacy with a bedroom on each floor, while the open-concept living area is filled with light and showcases panoramic views of Cowichan Bay. The primary suite features a sunny south-facing patio, spacious walk-in closet, and 5-piece ensuite. A remarkable home in an unbeatable location—experience all that the Bay has to offer from this beautiful property. (id:48643)
D.f.h. Real Estate Ltd. (Cwnby)
1202 596 Marine Dr
Ucluelet, British Columbia
Experience oceanfront living at Black Rock Resort & Spa in this beautifully renovated 475 sq. ft. studio suite. Perched above the rugged Pacific and bordering the Pacific Rim National Park Reserve, this fully furnished retreat combines modern luxury with coastal charm. Enjoy your morning coffee on the covered patio as waves crash below or relax in the spa-inspired bathroom with its deep soaker tub and separate shower. The open-concept layout makes smart use of space, offering a living area with a cozy gas fireplace alongside a sleek kitchen outfitted with premium appliances. As part of a strata hotel, Owners enjoy strong rental returns and generous personal use. On-site amenities include a fitness centre, oceanfront dining, lounge, two hot tubs and a pool, a full-service spa, and the region’s largest conference facility. (id:48643)
RE/MAX Mid-Island Realty (Uclet)
13 6172 Alington Rd
Duncan, British Columbia
Beautifully renovated townhouse in a quiet rural setting. This spacious 3 bedroom, 3 bathroom home offers over 2000 sq ft of bright living across three levels, with abundant natural light and large rooms throughout. Fully renovated in summer 2024 with quality craftsmanship and finishes: new Douglas fir interior and exterior doors, fresh cabinetry, quartz countertops, backsplash, appliances, updated lighting, and heated tile in the lower bathroom. Exterior siding and stucco painted in August 2024. Renovations also include new French doors, windows, interior trim, baseboards, new flooring on main and lower levels, refinished oak floors, drywall upgrades, new heat pump, plumbing and electrical updates, new cabinetry in kitchen and baths, and more. Set on approximately 3.5 acres, enjoy a private backyard with trees, fire pit, fruit trees, optional garden, and a pergola-patio draped with grapevines. Close to town and trails. So many wonderful qualities to this home. Just move in! (id:48643)
RE/MAX Island Properties (Du)
401 650 Prideaux St
Nanaimo, British Columbia
Wake up to sweeping ocean, harbour, & city views while being just minutes from downtown Nanaimo. This penthouse unit places ferries, float planes, dining, cafés, & the waterfront w/in easy reach. Offering 1,808 sq ft of renovated living space designed to capture views from nearly every room. The open-concept kitchen, dining, & living areas flow beautifully, while 2 spacious decks invite sunrise coffees & sunset evenings. The kitchen features high-end appliances, generous counter space & abundant cabinetry. The den can be a 3rd bedroom offering comfort & flexibility. The spacious primary suite includes a well-appointed ensuite, while the 2nd bedroom features custom cabinetry & a Murphy bed. Additional features include European-style exterior doors, hot water tank upgrade (2019), ductless heat pump, and a private garage w/workshop space. A strata-approved garden shed on the deck provides the designated storage unit for this home. Data & meas. approx. verify if import. (id:48643)
RE/MAX Professionals (Na)
204 6544 Metral Dr
Nanaimo, British Columbia
Welcome to The Met — North Nanaimo’s hub of style and convenience. This bright and modern 1-bed 1-bath condo offers contemporary design and unbeatable walkability to over 200 shops, cafés, and restaurants. The open-concept layout features 9-ft ceilings, large windows, and high-end stainless steel appliances, creating a space that feels both spacious and inviting. Enjoy a well-appointed kitchen with two-tone cabinetry and an eating peninsula, a comfortable living area that opens to your private balcony, and a cozy bedroom with ample closet space. A separate laundry room with stacking washer and dryer adds practicality. This unit includes one secure underground parking stall and a storage locker, with pet-friendly bylaws allowing two pets of any size. Whether you’re a first-time buyer, investor, or looking to downsize in style, The Met offers the perfect blendof urban convenience and West Coast comfort. Don’t miss your chance to live in one of North Nanaimo’s most desirable communities! (id:48643)
Royal LePage Nanaimo Realty (Nanishwyn)
3259 3rd Ave
Port Alberni, British Columbia
Set across three expansive levels, this grand character home welcomes you with timeless details and abundant space for every chapter of life. Nestled in a walkable area on a large 66’x125’ lot near the Harbour Quay and the Quay to Quay Pathway, it offers an ideal balance between heritage charm and modern-day function. The main level begins with a bright entryway that flows into a spacious living room featuring a large bay window, built-in storage, and an electric fireplace - an ideal space to unwind or gather. Next, a formal dining room connects seamlessly to both the living room and kitchen, setting the stage for celebrations and everyday meals. The kitchen itself offers ample cabinetry, stainless appliances, a walk-in pantry, and direct access to the backyard - combining convenience and functionality. Also on the main floor are two well-sized bedrooms and a full bathroom, giving flexibility for family, guests, or home office use. Downstairs, the lower level features a generous rec room perfect for entertainment, a large laundry area, and an open layout with abundant storage and walkout access to the fully fenced backyard, ideal for gardening, pets, or play. Upstairs, two more bedrooms and a 3-piece bathroom are joined by a den that opens to a rooftop patio perfect for morning coffee or stargazing, with captivating views. Throughout the home, original hardwood floors, arched doorways, and cove ceilings preserve its character, while updates and thoughtful details enhance daily living. The attached overheight garage/workshop provides additional flexibility for hobbies or storage. Located just minutes from the Uptown Shopping District and local dining spots, this is a home with substance, space, and style. Reach out any time to arrange a private viewing. (id:48643)
Loyal Homes Ltd.
3430 Sinclair Pl
Nanoose Bay, British Columbia
Incomparable Fairwinds Executive Home. This is luxury West Coast living at its finest! Don't miss this stunning 3 Bed/4 Bath Executive Home on a sun-soaked and private .32-acre lot with a touch of Zen in the presentation. This finely crafted residence boasts timeless West Coast architecture, a larger-than-life floor plan across 3 levels, numerous upgrades, green energy efficiency, an ensuited Guest Bedroom, sunny outdoor living space, and an abundance of extra features such as soaring ceilings, 3 dishwashers, and 4 fireplaces. Oversized windows and skylights bathe the interior in natural light while framing views stretching over Fairwinds to the distant Strait of Georgia. This captivating home enjoys a prime location in prestigious 'Schooner Ridge', directly beside a stretch of untouched forestland around Dolphin Lake. Easy access to a host of outdoor activities, and a short drive to Fairwinds renowned golf course, a waterfront village with a restaurant, a Rec Center, shopping and amenities. Tucked at the end of a no-thru road, this elegant home features a gated entry and a dramatic drive-under design beneath a cantilevered Kitchen. A covered porch welcomes you into a grand tiled Foyer with a two-storey ceiling and skylights. The Formal Living Room boasts wood floors, a cathedral ceiling, ocean glimpses, a wood fireplace, and doors to a Wine Room. The Chef’s Kitchen has granite counters, top-tier appliances, and a Butler’s Pantry, while the Dining Room shares a 2-sided gas fireplace with a private deck with forest & ocean views. The main level hosts a luxurious Primary Suite, Powder Room, Laundry Room, and Double Garage with EV charger. Upstairs is a Games/Media Room with a full media system and wet bar, a Guest Suite, 4-pc Bath, and Infrared Sauna. The lower level offers an Office/Bedroom/Den with a fireplace, Bath and storage. Luxurious extra features and a prime location just 20-mins to Parksville & North Nanaimo shopping & amenities. Visit our website for more. (id:48643)
Royal LePage Island Living (Pk)
5910 Sea Terrace Rd
Courtenay, British Columbia
Private Family Oasis on 2.48 Acres! This must-see 4-bed, 3-bath home at the end of Sea Terrace Rd offers 2,700+ sq ft of living space with a 3-year-old roof. The fully fenced acreage is perfect for kids, pets, gardening, entertaining & all your outdoor activities — there’s room for it all! Main floor features a sunken living room, formal dining, large kitchen with family room, den/office, mudroom, laundry & access to a new wrap-around composite deck. Upstairs boasts a spacious primary with walk-in closet & 4-pc ensuite plus 3 more large bedrooms & full bath. Attached double garage & 23x33 detached shop complete this rare find. (id:48643)
Royal LePage-Comox Valley (Cv)
36 6111 Sayward Rd
Duncan, British Columbia
Welcome to The Meadows—a sought-after 55+ community where peaceful country charm meets everyday convenience. Tucked away yet just minutes from town, this beautifully maintained level-entry patio home offers the perfect blend of comfort, ease, and connection. Inside, you’ll find a bright, open-concept layout with 2 generous bedrooms and 2 full bathrooms. The inviting living and dining area is warmed by a cozy gas fireplace and finished with easy-care flooring. The thoughtfully designed kitchen is a true standout—featuring a double oven, abundant cabinetry, and a charming breakfast nook that opens directly to the yard. Step outside to a sunny, partially fenced outdoor space. Pet lovers will appreciate the pet-friendly policy (1 cat or 1 dog). Set on a bus route and within easy walking distance to downtown Duncan’s shops, cafés, and services. This is more than a home—it’s a low-maintenance, comfortable lifestyle in a friendly, welcoming community designed for living well. (id:48643)
Pemberton Holmes Ltd. (Dun)
656 Morningstar Dr
Parksville, British Columbia
Situated on Parksville’s desirable Morningstar Golf Course, this well maintained rancher offers peaceful golf course living with nearby farm amenities. The home features three bedrooms, two bathrooms, a double garage, and a bright open concept layout. Like new wood floors and a thoughtfully designed interior create a warm, refined atmosphere. The primary suite includes a large walk in closet and ensuite. Sun filled living spaces include a custom yellow and white awning for afternoon shade. A private back patio offers views of the golf course and distant mountains. The property backs onto natural green space, providing privacy and wildlife sightings, and there is a beautiful, low-maintenance, drought-tolerant garden that has been lovingly maintained. A greenhouse and private access to the trail lead toward Morningstar Farm and Little Qualicum Cheeseworks. This exclusive neighbourhood offers a relaxed Island lifestyle close to recreation, nature, and community amenities. (id:48643)
Exp Realty (Na)
Exp Realty (Nan)
11 820 Chestnut St
Qualicum Beach, British Columbia
Beautifully updated 55+ patio home in a quiet, well-maintained 12-unit strata, offering the perfect balance of downsizing and comfortable living space. This thoughtfully cared-for home features 2 bedrooms and 2 bathrooms, along with a double car garage, with generous storage above, ideal for those who still want room for hobbies or seasonal items. Recent upgrades include a new roof, skylights, and gutters (2019), fresh interior paint, new bedroom carpeting, blackout blinds throughout, and a new fireplace in the den. The southwest-facing backyard is a true highlight and has been completely redone with irrigation, excellent privacy, a rear patio area, and a full-length awning extends all the way out to provide shade and comfort, perfect for relaxing or entertaining. The garage is exceptionally functional, featuring a workshop area, additional to the workshop/storage in the shed, rebuilt garage door mechanics with new springs, and upper storage with plywood flooring. A newer Murphy bed is included. Located close to walking trails and outdoor amenities, this well-run strata allows one pet with no size restriction, does not permit rentals, and maintains non-smoking common and limited common property areas, contributing to a peaceful, community-oriented setting. (id:48643)
RE/MAX Anchor Realty (Qu)
4925 Leslie Ave
Port Alberni, British Columbia
For more information, please click Brochure button. Welcome home to this fully renovated, move-in ready character home in highly desirable North Port. Located within walking distance of Ecole Alberni Elementary and transit, but also outside the tsunami flood zone (lower insurance costs), this home sits on a quiet corner lot in the most sought after area in Port Alberni. Potentially low taxes depending on home owners grant, low monthly utility costs and new appliances (dishwasher, fridge, stove, washer and hot water tank) make life here affordable and worry-free. With two bedrooms, living room, full bathroom, eat-in kitchen and a huge entry with main-floor laundry on the main floor, this house lives like a rancher but is big enough for a family, with two extra bedrooms and storage upstairs. The lot is partially fenced with a brand new privacy fence and a hedge along both Ballson Rd. and Leslie Ave. creates a sense of privacy and seclusion. The large 12x12 shed has been freshly sided and roofed and contains a large workbench. This house has been fully renovated since 2021, with a new foundation, perimeter drains, hardiplank siding, eavestroughs, windows, bathroom fixtures, flooring and appliances, but retains its West Coast charm, clad in warm, old-growth cedar and fir. This is your chance to own a move-in ready home listed below bank appraisal in highly desirable North Port at an affordable price! All measurements are approximate. (id:48643)
Easy List Realty
G 221 Glacier Rd
Comox, British Columbia
Set in the heart of the desirable town of Comox, 221 Glacier View Drive presents a rare opportunity to own a one-of-a-kind, architecturally designed home within an intimate and quiet seven-residence enclave, where privacy, comfort, and West Coast lifestyle converge effortlessly. Framed by mature greenery and beautifully landscaped drought resistant grounds, this distinctive home pairs contemporary design with refined modern and Timber finishes, all within a serene, park-like setting. Offering 1,375 sq ft of beautifully designed living space, this impeccably maintained 3-bedroom, 2-bath home is highlighted by soaring ceilings, dramatic post-and-beam timber accents, and engineered hardwood flooring throughout, creating a bright and inviting atmosphere. Expansive windows flood the home with natural light while framing picturesque ocean and mountain glimpses, bringing the outdoors in and enhancing the home’s tranquil feel. The spacious primary suite is a true retreat, featuring a walk-in closet, elegant 4-piece ensuite, and private outdoor patio access perfect for enjoying your morning coffee. Two additional generously sized bedrooms and a full family bathroom provide flexibility for guests, home office space, or family living. The chef-inspired kitchen showcases quartz countertops, a large central island, and high-end stainless-steel appliances, including a natural gas range. The living area is anchored by an attractive natural gas fireplace, creating a warm and welcoming focal point for gatherings or quiet evenings at home. As a standalone end unit, this home offers enhanced privacy and a sense of independence rarely found in strata living. Additional conveniences include one covered parking stall, a second open parking space by the front door for easy access, and a dedicated storage room for the bikes or perhaps a small workshop. Ideally located just minutes from Comox’s vibrant downtown, marina, golf courses, beaches, walking trails, schools, and the airport. (id:48643)
RE/MAX Ocean Pacific Realty (Crtny)
2330 Galerno Rd
Campbell River, British Columbia
This residence resembles a home straight out of a modern magazine. Featuring stylish touches throughout. The home boasts 5 bedrooms, 3 bathrooms, and a beautiful fenced yard with a paved patio, paved area ready for shooting hoops, 3 cherry trees, 2 apple trees and a raspberry patch. The newly renovated kitchen is a dream, complete with a moveable island, stainless appliances, tiled backsplash, a spacious pantry, and access to the covered, wood clad back deck, evoking the ambiance of a cabin in Tofino. The main floor transitions effortlessly from the kitchen to the dining room and into the sun drenched living room, highlighted by a stone-faced, newer gas fireplace. New windows and exterior doors add contemporary feel to the home. The primary bedroom includes an ensuite with a separate vanity and a bathing room featuring a clawfoot tub. The layout is 3 bedrooms on upper floor and 2 bedrooms on the lower level, complemented by a family room accessible through French doors from the grand foyer. Notable upgrades include a 2020 gas furnace, 2023 hot water on demand, a new fence, 2018 gas fireplace, 2018-50 yr shingle on the roof, upgraded windows and doors, pot lights, nice trim work and modern flooring throughout. Double car garage and room for extra parking if desired. This is a must see home located in Willow Point. (id:48643)
RE/MAX Check Realty
909 Brookfield Pl
Nanaimo, British Columbia
Welcome to this remarkable 3-bed/2-bath rancher nestled in a serene and quiet cul-de-sac, offering the perfect retreat from the hustle and bustle of city life. Situated on a large lot of over 12,000 sq ft, this property provides ample space for outdoor activities and gardening enthusiasts. Its proximity to both elementary and high schools, as well as a 5-minute drive to Vancouver Island University, ensures a convenient and family-friendly lifestyle. Inside, you'll be captivated by the modern flooring that adds a touch of elegance to the home. The solid structure of the house offers a sense of security and durability. The attached front-drive double garage adds convenience, and there is ample parking space outside for additional vehicles. The extra 400+ sq ft of basement space is a bonus for creative individuals. Don't miss the opportunity to make this your dream home in a location that combines comfort, convenience, and a blissful sense of community. Book your viewing today! (id:48643)
Royal LePage Nanaimo Realty (Nanishwyn)
327 Wisteria St
Parksville, British Columbia
Builder Open House Weekdays 11-3 Ocean View and at the end of one of Parksville's most coveted streets sits this lovely new home built by EcoWest Projects. Steps to the expansive, sandy beach with south-facing, fenced back yard, you're going to love the detail and care put into this home.The bright kitchen, dining and living rooms are surrounded by sprawling windows and spill out onto your covered patio with hot tub and BBQ hookup.The kitchen boasts a Fisher Paykel appliance package and a walk-in pantry to keep everything neat and tidy. Cozy up by the gas fireplace with built in cabinetry.The primary bedroom also spills out on to the back deck inviting you to bring your morning coffee or hop in the hot tub before bed. Additional bedroom also on main floor.The upstairs takes the cake with views of breathtaking sandy beaches.With a full bathroom and walk in closet, this space could be used as a primary bedroom, guest bedroom, bonus room! Full irrigation and landscaping throughout. Plus GST (id:48643)
Macdonald Realty (Pkvl)
598 Arbutus St
Qualicum Beach, British Columbia
Craftsman Charm in Central Qualicum Beach Built by Klobchar, this timeless Craftsman-style rancher sits on a generous corner lot, surrounded by beautifully designed English cottage gardens. Timber frame accents, shake siding, and lush landscaping create an inviting first impression. Covered patios extend from the living room, dining room, and primary suite, blending indoor and outdoor living—ideal for entertaining or quiet relaxation. Inside, the 1,968 sq ft open-concept design showcases quality craftsmanship: high ceilings, maple hardwood floors, solid fir doors, and slate detailing. The gourmet kitchen features custom maple cabinetry, granite counters, stainless steel appliances, a central island, and a wine fridge. The dining area flows seamlessly into the Great Room, where oversized windows and garden doors flood the space with natural light. A Napoleon gas fireplace framed by custom-built-ins adds warmth and elegance.The spacious primary suite offers a peaceful retreat with a spa-inspired ensuite and generous closet space. Two additional bedrooms, a well-appointed bath, and a practical laundry room complete the layout. Outside, multiple garden seating areas, a pergola, and timber-framed covered patios provide year-round enjoyment. The fully fenced and gated yard includes a garden shed and unique plantings for seasonal beauty. Just a short stroll to the beach and minutes to Qualicum Beach’s vibrant village center, this home offers the perfect balance of privacy, quality, and convenience. (id:48643)
Royal LePage Island Living (Pk)
1c 3000 Oak St
Chemainus, British Columbia
Enjoy rancher-style living in this bright, one level townhome at the quiet Creekside Village. This bright, 2BR, 2BA, 1007 SF end unit has 9ft ceilings, floor to ceiling windows, and is one of only 7 townhomes in the complex. These rarely go on sale, so act quickly! Move-in ready with recent updates to paint, flooring, roller shades, countertops and fixtures, stainless steel appliances, stacking washer/dryer, and toilets. Other amenities include a recently serviced gas fireplace, 110SF covered deck, single car garage, and bonus designated parking stall. Both rental and pet friendly, Askew Creek Park hiking trails are right across the street. This fantastic location is close to downtown with a bus stop right out front, yet only a two-minute walk to the amenities at Chemainus Village Square, including Sawmill Creek Taphouse, Pharmasave, Country Grocer, Island Savings, Mid-Island Liquor and more. Meas. approx., buyers to verify if important. (id:48643)
Stonehaus Realty Corp.
16 575 Arbutus St
Qualicum Beach, British Columbia
Welcome to Millstream Haven, one of Qualicum Beach's most desirable 45+ co-op communities. This well-kept and friendly park is ideally located near the waterfront, walking trails and the charming village core with its shops, cafes, and services. Residents also enjoy the use of a community hall and beautifully maintained grounds. #16 is a bright and inviting one-bedroom plus den home, freshly painted and move-in ready, with recent updates including a brand new stove and fridge and recently replaced Washer. The spacious laundry room adds extra storage and convenience. Outdoors, the fully fenced yard features a lovely garden space, perfect for relaxing or tending to plants, along with a handy 8X10 storage shed. With a low monthly co-op fee, this affordable home offers excellent value for those looking to downsize or enjoy a relaxed island lifestyle in a central location. Please note this is a no-pet community. Quick possession possible in this affordable home in Qualicum Beach. (id:48643)
RE/MAX Anchor Realty (Qu)
1578 Arbutus Lane
Nanoose Bay, British Columbia
Welcome to this stunning ocean-view residence, perfectly positioned on a generous .62-acre lot that extends all the way to the road below—offering exceptional privacy, space, and panoramic coastal views. The outdoor living areas are a true highlight, featuring multiple tiered decks, a hot tub, and 2 propane hookups for bbq's, plus an awning-covered BBQ space for shade and comfort. Inside, you’ll find a beautifully designed home that blends functionality with elegance. The main floor offers 2 dining areas and 2 living rooms, creating both formal and relaxed spaces to gather. The renovated kitchen is a chef’s dream, complete with custom cabinetry, heated tile floors, and high-end Miele & Sub-Zero appliances. Every detail has been thoughtfully crafted, from pull-out pantries and specialty storage to seamless organization throughout. The primary suite, located on the main floor, features a walk-in closet and spa-inspired ensuite with a soaker tub, tiled shower, dressing table, and heated floors. Two additional bedrooms and another full bath (also with heated floors) complete the main level. Additional highlights include: • Three propane fireplaces for warmth and ambiance • Main floor laundry with extra cabinetry • Double garage with epoxy flooring • Cyclovac central vacuum system (extra large) • New windows and French doors • New hot water tank • Large recreation room downstairs • RV parking with 30-amp power • 8x12 garden shed • Level driveway and ample parking • Custom blinds and screens on all windows • Fully fenced and landscaped • Within walking distance of 2 regional parks, including Moorecroft Nestled in a quiet, prestigious neighborhood near Beachcomber Marina and overlooking Dorcas Point, this home is located across the street from the beach with public beach access that is great for swimming! This property combines comfort, quality, and ocean-view living in one remarkable package — a true West Coast gem. All info and data approximate. (id:48643)
RE/MAX Professionals (Na)
3837 Creekside Dr
Bowser, British Columbia
Welcome to this quiet rural 3 Bdrm Rancher at Creekside Dr. a cul-de-sac close to the pathway to the beach, Nile Creek, and nestled between Bowser and Qual Bay in Lighthouse County. The open concept is bright and spacious, with 1693 sq ft., a bright front entrance with sidelights and Transom window, gas stove in the Family room- that has a new built in shelving unit, trayed ceiling and large picture windows overlooking the fully fenced 1/2 acre lot. Primary bdrm features a trayed ceiling, ensuite with double sinks, and double shower. The family room is open to the white bright kitchen with white shaker cabinets, SS appliances, double sink in Island complete with breakfast bar, The eating nook features corner windows, and a glass Fr door to the large aggregate patio. Fully fenced with mature gardens and completely private at the rear. The essence of West coast living, this gem is for those seeking a rural lifestyle, yet close to all amenities. (id:48643)
RE/MAX Ocean Pacific Realty (Cx)
6499 Fitzgerald Rd
Merville, British Columbia
Welcome to a turn-key homestead or market garden on nearly 10 acres in Deep Merville-a village-like community known for its quiet roads, welcoming neighbours, and strong local connection. This rare property offers privacy, productivity, and real agricultural potential-ideal for families, small-scale farmers, or anyone dreaming of a more intentional lifestyle. At the heart of the property is a warm and spacious 3-level home with exposed beams, a cozy wood stove, and an open-concept layout. The generous kitchen looks out over the growing beds and is filled with natural light and possibility. The updated 5-piece bathroom adds comfort, and whitewashed tongue-and-groove ceilings run throughout, giving the home character and warmth. With seven bedrooms and four bathrooms, there's flexibility for multi-generational living, guest accommodations, or income potential. Downstairs, the mostly finished basement includes an in-law suite and a dedicated grow room complete with shelving and lights, with room to expand. The land is fully equipped for a working market garden or homestead. You'll find established landscape-fabric beds, a greenhouse, and a commercial-grade processing setup: walk-in cooler with CoolBot system, bubbler, and electric spinner. Irrigation is powered by a high-pressure pump drawing from a 15-foot-deep dugout. Market tents, bins, and display gear are included. A large barn supports multiple animal types, and a drive shed-with an enclosed unfinished cabin-is perfect for storage or your next project. Several outbuildings, including a workshop and Quonset hut, provide storage and workspace. Infrastructure for up to 150 chickens is in place, with nearby cleared forest perfect for rotational or woodland pasture. For a showing, call or text 778-585-3702 (id:48643)
Royal LePage-Comox Valley (Cv)
3910 Island Hwy S
Campbell River, British Columbia
Sprawling semi-waterfront rancher on a beautiful .43 acre lot with a serine creek! This 2300+ sq. ft of living space in this 3 bedroom 2 bath home offers a bright open concept design perfect for entertaining. Enjoy a spacious living area with large windows a cozy gas stove and radiant ceiling heat throughout . The kitchen features ample counter space and easy flow to the dining room and family rooms. A huge bonus room offers endless options - media room, home office or studio. Outside relax in the private back yard surrounded by mature landscaping and the soothing sound of the creek. Just steps from the ocean and the popular Stories beach and close to walking trails ,this home combines comfort, privacy and the best of coastal living. Don't miss this opportunity for space , charm and a tranquil setting. Book your appointment to view today (id:48643)
Royal LePage Advance Realty
4447 Yellow Point Rd
Ladysmith, British Columbia
Rare opportunity to acquire 2 titled parcels totaling 1.82 acres in a quiet, low-turnover rural neighbourhood of Yellow Point. Set back off the road with a private setting and distant neighbors, the primary parcel features a 7-bedroom residence with full unfinished basement including rough-ins for future flexibility—including potential for a 2-bedroom suite with den. Thoughtful layout supports multi-generational living, home-based work, or the rural lifestyle many seek but seldom find at this scale. Climate-controlled year-round with heat pump and A/C. The property offers versatile outdoor spaces including a pasture field and separate fenced area with deck—ideal for animals, gardens, or hobby farming. Rural-functional infrastructure includes attached garage with service pit, studio space, carport, small barn, storage building, multiple decks, and expansive parking for RVs, boats, trailers, and equipment. The included secondary parcel offers future potential, subject to servicing and municipal approvals. This type of home rarely comes available—land, space, and versatility in a neighbourhood where properties change hands infrequently. Whether you're a growing family seeking room to spread out, multi-generational household needing separate living spaces, remote professional requiring dedicated office space, hobbyist or tradesperson needing workshop facilities, entrepreneur exploring B&B opportunities, care provider interested in senior housing (current owners successfully housed seniors), or rural lifestyle enthusiast wanting acreage with functionality, this property delivers. Yellow Point location provides the best of both worlds: genuine rural tranquility with convenient access to coastal recreation. Yellow Point Park offers peaceful forest trails and natural beauty, while Blue Heron Park provides waterfront access with stunning ocean views and wildlife viewing—both just minutes away. Ladysmith's amenities, services, and waterfront are minutes away. (id:48643)
Royal LePage Nanaimo Realty (Nanishwyn)
606 2562 Departure Bay Rd
Nanaimo, British Columbia
Situated in the oceanfront complex, this two-level, two bedroom, and two bathroom residence offers a rare opportunity to create a personalized coastal retreat. The main level features a balcony overlooking the landscaped grounds, while the private rooftop patio is the true highlight, showcasing panoramic ocean views and an expansive coastal outlook ideal for relaxing or entertaining. The complex is positioned directly on the waterfront and includes an outdoor pool, with major exterior and roof upgrades nearing completion, providing long-term value and peace of mind for owners. The unit remains in original condition, presenting a blank slate for buyers looking to renovate and customize to their own style. Centrally located close to transit, beaches, golf courses, marinas, shopping, and everyday amenities, this property offers an exceptional opportunity to secure an oceanfront lifestyle in one of Nanaimo’s most convenient and established locations. (id:48643)
Royal LePage Nanaimo Realty (Nanishwyn)
3055 9th Ave
Port Alberni, British Columbia
Introducing 3055 9th Avenue-Located on a quiet street, in a family-friendly neighbourhood, close to shopping, schools, recreation, restaurants and the Harbour Quay, this 5-bed, 4-bath home is perfect for the growing family. The main floor offers a spacious living area with vaulted ceilings, NG fireplace, and a dining area with access to the partially covered deck just steps away, perfect for entertaining family and friends. The kitchen boasts stainless steel appliances and an eating bar for those quick breakfasts to get the day started. Completing the main floor is the primary bedroom, which includes a 3-piece ensuite, a walk-in closet, access to a covered deck for enjoying some downtime, and a second bedroom. Downstairs showcases a family room with a kitchen and dishwasher in place for a potential suite ( buyer to confirm), or perfect for the kids play area, 3 more spacious bedrooms, 3-piece and 4-piece bathrooms, a laundry room and access to the patio. Outside, you will find a fully fenced backyard that offers a swimming pool with a deck surround for everyone to enjoy on those hot summer days, as well as a pool shed and storage shed!! Some additional features include a NG stove, NG BBQ hookup, newer windows, a heat pump and an electric furnace. Call today!! (id:48643)
RE/MAX Mid-Island Realty
4955 Laguna Way
Nanaimo, British Columbia
Don’t miss this gorgeous Oceanview updated home with a 40 ft deck where you can BBQ & relax. A charming village of lights adorns the night sky in the distance. Surrounded by forest & flowering trees, this home offers total privacy & serenity — no houses across the street – just ocean & forest! This fully upgraded three-level country home in the city is truly one of a kind. Since purchase, the owners have invested nearly $300,000 in thoughtful upgrades, creating the perfect balance of comfort, style & function. The exterior has been completely transformed with brand-new Hardie Plank siding accented w/ cedar & stone, while triple-glazed windows, new flooring, fresh paint, updated lighting, all 6 S/S appliances & so much more enhance the interior throughout. From almost every room, enjoy breathtaking ocean & nature views stretching from the Winchelsea Islands & Sunshine Coast to the Vancouver skyline. Watch eagles soar, ferries & sailboats pass by — an ever-changing coastal panorama that defines peaceful coastal living. The main level is bright & open with seamless indoor–outdoor flow. The living room w/ fireplace opens to a glass-railed Oceanview deck, ideal for morning coffee, evening sunsets, or entertaining. There is also a side deck area w/ grass & storage shed. A formal dining area & ocean-view kitchen make gatherings effortless, while the laundry room & 3 piece bath. Upstairs, all 4 beds & 2 baths are on one level, a floor plan that truly makes sense for families. Each room enjoys ocean &/or forest views, with the extra large primary suite offering a calm retreat with dual wardrobes & a modern 3-piece ensuite. The lower level provides a welcoming entry, flex space for a media/office, & access to the double garage. A heat pump, propane & electric fireplaces, & parking for up to 5 vehicles ensure comfort & practicality year-round. Lush gardens w/ rhodos & cherry blossoms complete this private setting just minutes from schools, shopping, beaches, parks & trails (id:48643)
Royal LePage Nanaimo Realty (Nanishwyn)
392 Carnegie St
Campbell River, British Columbia
This stunning 3-level home offers breathtaking, uninterrupted views of the Discovery Passage. The custom-built residence exudes quality and craftsmanship. Set on a private 0.25-acre lot, it features 5 spacious bedrooms, 3 bathrooms, and a chef-inspired kitchen with an inviting eating area. The elegant dining room opens onto a large patio, ideal for entertaining or soaking in the ocean vistas. The fenced backyard is a private oasis, while the side yard offers 35 feet of green space next to the neighbour’s home for added privacy. Explore the beautifully landscaped gardens, with serene sitting areas, tranquil ponds, and the gentle flow of marine traffic. This home blends thoughtful design, incredible views, and ample space, creating the perfect family sanctuary. A rare combination of luxury and character, this is an opportunity you won’t want to miss. For more information please contact Ronni Lister at 250-702-7252 or ronnilister.com. (id:48643)
RE/MAX Ocean Pacific Realty (Crtny)
824 Springbok Rd
Campbell River, British Columbia
Fantastic family home in a wonderful family neighbourhood. All 4 bedrooms on the top floor, including the spacious primary with walk-in closet & luxury 5-piece ensuite with a large relaxing jetted soaker tub and 5 full-body shower heads. The upper landing overlooks the high vaulted ceiling over the living room and entryway. The kitchen has an open design, with updated stainless steel appliances, elegant backsplash and a large center island with room for breakfast stools. You have a family room off the kitchen with new gas fireplace and floor-to-ceiling windows looking out to the back yard. The formal dining room has sliders leading to the fully fenced & tiered back yard with storage shed & gas bbq hookup. Features also include extra wide double garage, roof in 2010 and new heat pump with wall unit in the living room and central air in all bedrooms. Just a few short blocks to Sportsplex, Merecroft Village, Beaver Lodge, Strathcona Pool/Arena, and Elementary & High School and North Island College. Quick possession possible. (id:48643)
RE/MAX Check Realty
6 322 Village Way
Qualicum Beach, British Columbia
Enjoy easy living in the heart of Qualicum Beach with this bright 2-bedroom, 1-bathroom condo in a well-kept community. Offering 867sq ft of comfortable living space, this second-floor, corner unit features a welcoming layout filled with natural light and peaceful views of the surrounding greenery. Pet friendly with ample storage, a balcony/patio and in suite laundry, this home has it all. Step outside and you’re just a short stroll to downtown shops, cafés, and services, the sandy beaches, and the popular Qualicum Beach Farmers Market. A large single-car garage with vaulted ceilings provides excellent storage and parking, while residents also have access to a shared workshop for added convenience. With a friendly neighbourhood feel and close proximity to golf, a short walk to beach, walking trails, and local amenities, this condo is a wonderful opportunity for those looking to enjoy the best of island life (id:48643)
Royal LePage Island Living (Pk)
674 Hawthorne Rise
Parksville, British Columbia
Welcome home to your beautifully reimagined rancher, where peace of mind of solid bones meets the luxury of a nearly new home. Completely remodeled with quality construction & high end materials, every detail has been thoughtfully updated so you can move in with confidence & simply enjoy. The heart of the home is a stunning kitchen meant to entertain with a large island, flowing seamlessly into the vaulted great room. Three bedrooms, two updated bathrooms, an attached garage with bonus space complete the functional one level layout. Step outside to a welcoming composite front deck or host unforgettable gatherings on the covered back patio with a gorgeous built-in outdoor kitchen. The fully fenced yard offers handcrafted storage sheds, a potting shed, abundant parking & a large versatile double door workshop with bathroom, RV hookups & Lundine Lane access. Minutes to Parksville, Qualicum & sandy beaches, this is Vancouver Island living at its finest. (id:48643)
Royal LePage Island Living (Pk)

