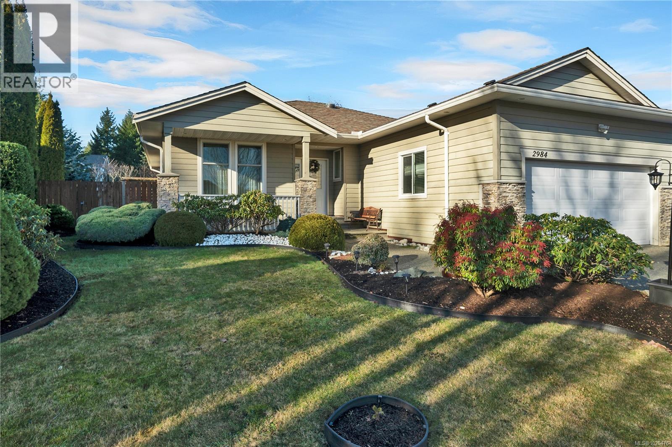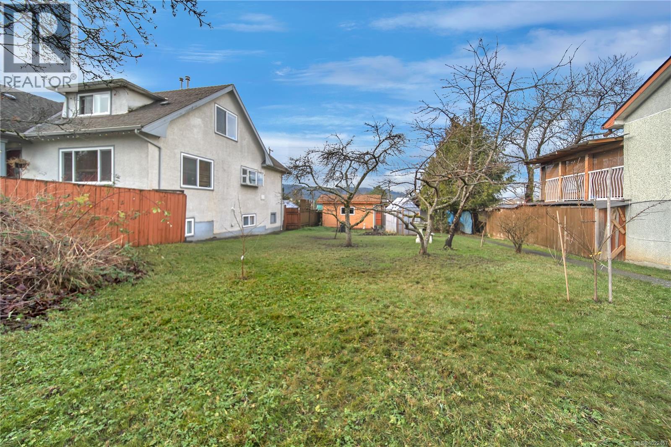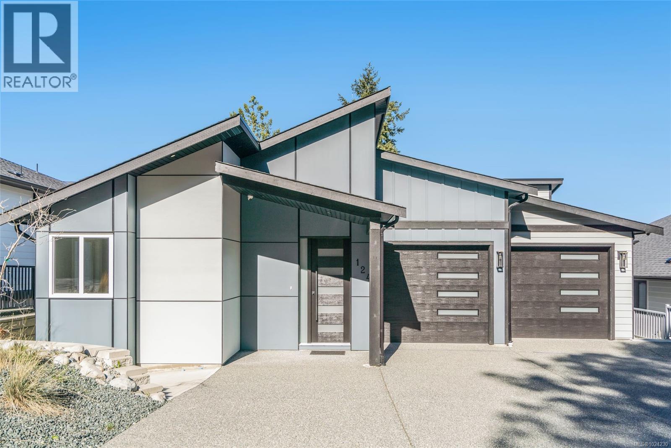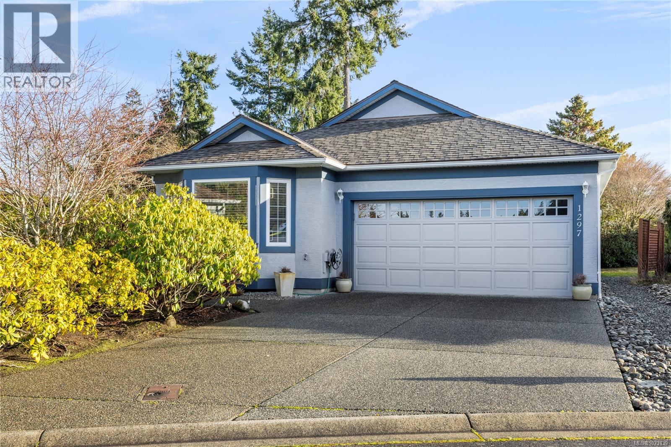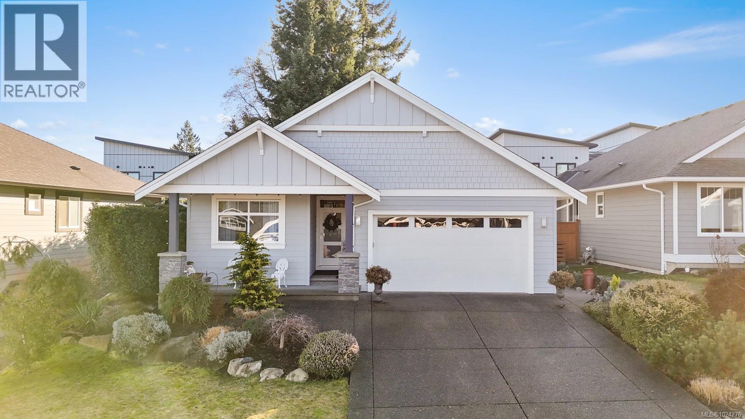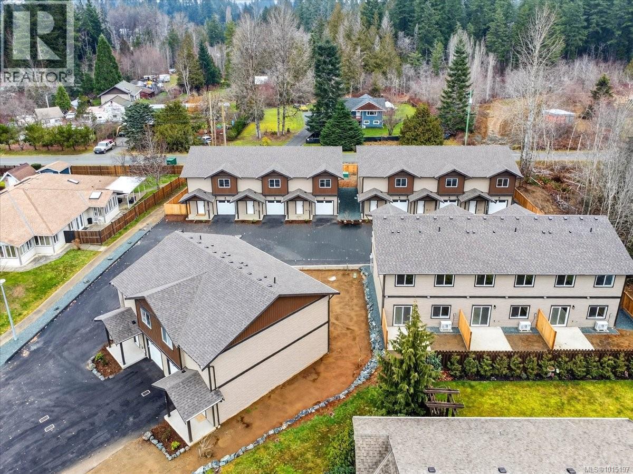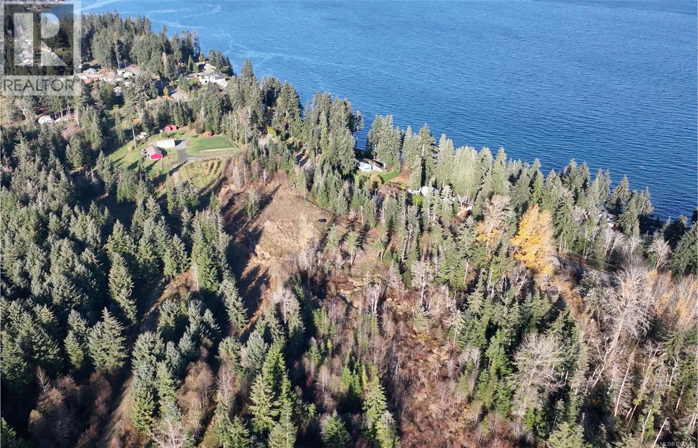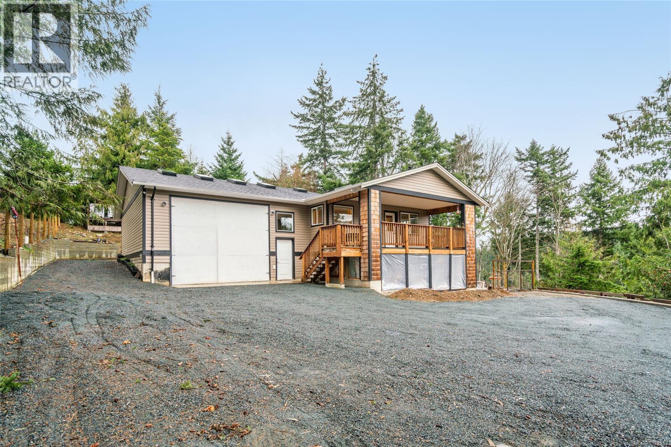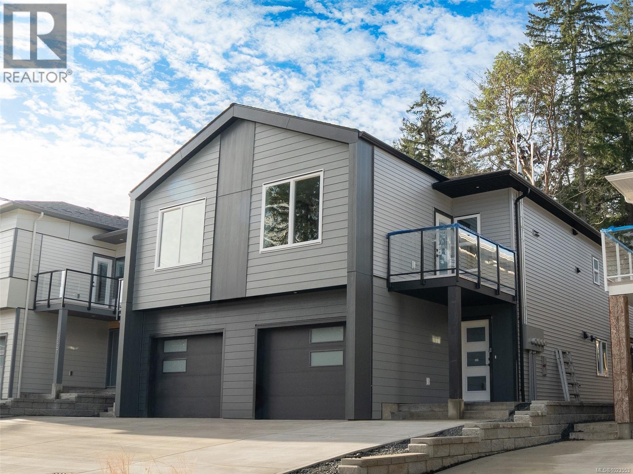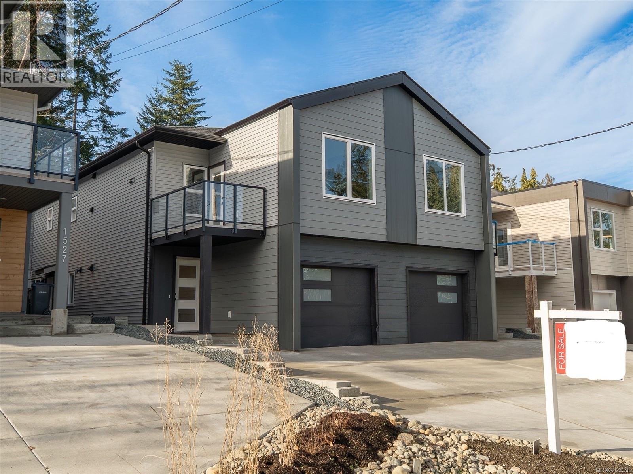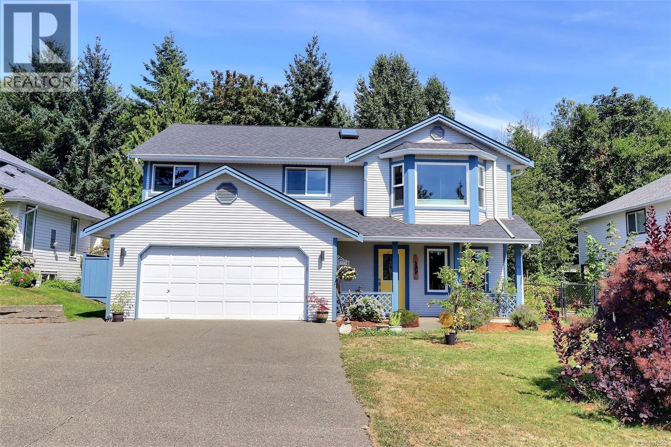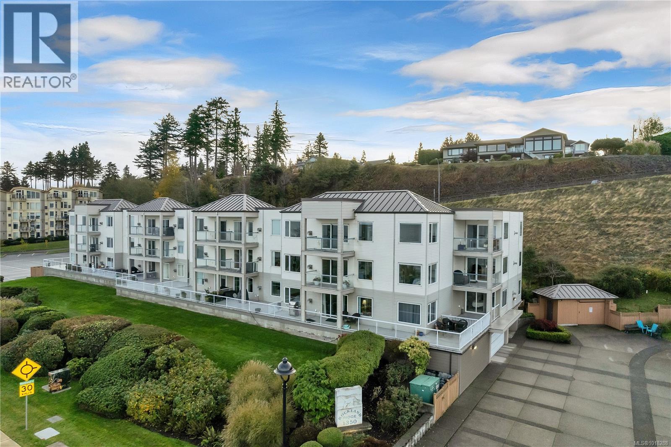2984 Thurston Pl
Campbell River, British Columbia
This beautifully maintained 3 bed, 2 bath rancher is tucked away in a quiet cul-de-sac, and sits on a landscaped 1/3-acre lot offering privacy and convenience. The open-concept great room is positioned at the rear of the home, overlooking the peaceful backyard. A separate formal dining room adds flexibility—ideal for entertaining or as a cozy sitting room. The spacious primary bedroom includes a walk-in closet and a 3-piece ensuite, while two additional bedrooms and a full bath. Recent upgrades in 2024 include triple-pane windows, and new kitchen appliances, and in 2025, eavestroughs, a backyard fence with 6x6 posts, and a gazebo. Outside, you’ll find a large patio perfect for gatherings, mature landscaping with fruit trees and garden space, a greenhouse, a vinyl shed, full RV/boat parking with hookup, and even room for a future shop. Located in desirable Willow Point, you’re close to all levels of schools, recreation trails, and everyday amenities. (id:48643)
Royal LePage Advance Realty
3638 6th Ave
Port Alberni, British Columbia
This rancher offers an opportunity to get into the single family home market on Vancouver Island at an affordable price point, all on a beautiful garden property with alley access. 45 x 125 lot. Updates include: vinyl windows, a high efficiency gas furnace & wood stove. Excellent potential as an income property or for a first time buyer looking for a fully fenced yard for your dog(s) to run and to grow your own fresh produce! Fruit trees, blueberry bush, greenhouse and garden/storage shed included! Additional wood shed. Convenient location, close to stores and shopping, plus on the city transit route. (id:48643)
Real Broker
124 Hawk Point Rd
Nanaimo, British Columbia
Coastal views and modern design come together in this impressive North Nanaimo residence. Featuring six bedrooms and four bathrooms, the home is designed for both functionality and style, highlighted by an expansive open-concept living space. The oversized kitchen is a standout with quartz countertops, stainless steel appliances, a gas range, and elevated designer finishes. Enjoy views of the Georgia Strait from the main living area or retreat to the primary bedroom’s private deck. The primary ensuite delivers a spa-like experience with double vanities, a glass shower, and a deep soaker tub. A legal two-bedroom suite on the lower level provides excellent flexibility for extended family or rental income. Additional features include a double garage, heat pump with air conditioning, gas furnace, hot water on demand, and an easy-care yard. Measurements are approximate, please verify if important. (id:48643)
Exp Realty (Na)
1297 Oceanside Dr
Qualicum Beach, British Columbia
Located in the sought-after Oceanside development in Eaglecrest, this well-maintained rancher sits on one of the largest lots in the neighbourhood, offering exceptional space for gardens and outdoor enjoyment. The spacious living room features hardwood flooring and a cozy gas fireplace, while the kitchen offers abundant cabinetry, an eating bar, and updated appliances. The dining room provides direct access to an expansive deck, ideal for entertaining or relaxing outdoors. The primary bedroom includes a walk-in closet and four-piece ensuite, complemented by a second bedroom and three-piece main bathroom. Additional highlights include a large laundry room, double garage, built-in vacuum, irrigation system, freshly painted exterior and new furnace. Enjoy excellent access to beaches, biking trails, golf courses, and all Qualicum Beach amenities. See brochure, 3D tour and video for more information. All data & measurements are approximate and must be verified if fundamental. (id:48643)
RE/MAX Professionals (Na)
1151 Crown Isle Blvd
Courtenay, British Columbia
Located in the highly sought-after Crown Isle Boulevard neighbourhood, this stunning 1,504 sqft home offers privacy, quality craftsmanship, and timeless design. Built by reputable Integra Homes, it features soaring ceilings throughout and elegant coved ceilings in both the primary bedroom and living room, adding architectural interest and a sense of space. Large windows fill the living room with natural sunlight, while the gas fireplace creates a warm and inviting focal point. The kitchen is thoughtfully designed with a spacious pantry, and the home offers excellent storage throughout, including a tall crawl space ideal for seasonal and long-term use. The primary ensuite features in-floor heating for added comfort, while a heat pump provides efficient, year-round climate control. Outside, the private, treed backyard offers a peaceful retreat perfect for relaxing or entertaining. With its classy finishes, thoughtful layout, and prime location, this home delivers both comfort and enduring style in one of the area’s most desirable neighbourhoods. (id:48643)
Engel & Volkers Vancouver Island North
106 5535 Woodland Cres E
Port Alberni, British Columbia
Modern 3-bedroom, 2.5-bathroom townhomes in Port Alberni feature an open-concept main floor with living, kitchen, & dining area, a single-car garage, and a 2-piece bathroom. The upper level includes a primary bedroom, an ensuite, walk-in closet, two additional bedrooms, a 4-piece main bath & laundry. Enjoy the comfort of a ducted heat pump for air conditioning. Located near local trails & 90 minutes west for surfing in Tofino or strolling through Ucluelet. Experience world-record fishing for salmon, halibut, along with nearby beaches, rainforests & whale watching. World-class golf is available in Parksville & Qualicum, with nine top courses like Morningstar and Fairwinds within an hour, plus local beautiful golf courses. Ideal for retirees, remote workers, first-time homebuyers, or rental investment opportunities. Pet-friendly with no age restrictions, easy living, new home warranty, and GST applicable unless for first-time homebuyers. Make an appointment to view these units today! (id:48643)
RE/MAX Mid-Island Realty
Lt B Island Hwy S
Campbell River, British Columbia
Discover the peace, space, and freedom that so many Mainland buyers come to Vancouver Island for. This 20+ acre forested sanctuary sits just outside Campbell River — far enough to feel quiet and private, yet close enough that groceries, coffee, beaches, and city amenities are only minutes away. If you’ve been dreaming of building your own home surrounded by nature, growing your own food, walking through your own forest trails, or simply having room to breathe, this property offers the lifestyle many people are leaving the city to find. With mature trees, beautiful natural surroundings, and room to create the retreat you’ve always wanted, this acreage gives you the chance to slow down, reconnect with nature, and live on your own terms. Zoning allows for one home with future potential for a second, making it ideal for multigenerational living, a guest cottage, or long-term planning. It’s rare to find 20+ acres this close to town — and even rarer at this price point. A perfect opportunity for anyone ready to trade noise for nature and step into the true Vancouver Island lifestyle. Call Parmeet Singh at 250-202-2809 to setup a showing or to know more about the property. (id:48643)
RE/MAX Check Realty
1778 Canuck Cres
Qualicum Beach, British Columbia
Inspiring Little Qualicum River Village Acreage! Welcome to this beautiful 1.10-acre parcel of land, home to a bright and spacious 2190 sqft home boasting main-level living with a 2 Bed/2 Bath layout, a WO lower level with a partially finished 1 Bed/2 Bath Guest Suite, large windows and skylights, stunning views of Mt Arrowsmith and the Upper Qualicum River woodlands, mini-split heat pumps, and sunny outdoor living spaces. There is also a sizable Garage/Workshop - wired for electric car charging and offering its own 2 pc Bath, plus parking for an RV/boat. The home and acreage offer abundant space and potential for your landscaping and design ideas to create a personalized country paradise. From the south-facing covered deck, step in to a bright open-concept Kitchen, Living, and Dining area featuring luxury vinyl plank flooring and a wood stove for warmth and ambiance. The Living/Dining Room includes a picture window and a door to the southeast deck, while the skylighted Kitchen offers abundant counter space, shaker wood cabinetry, an island with storage, a pantry closet, and stainless appliances. A skylighted hallway leads to the Primary Bedroom with dual double closets and a 3-piece ensuite featuring a tiled walk-in shower. There's also a Second Bedroom and a skylighted 5-piece Main Bath with separate tub and shower. Also on the main level is a Laundry Room with sink and storage, plus access to an OS Garage/Workshop with an OH ceiling, skylights, and large doors. The lower level offers a framed, partially finished 1 Bed/2 Bath Guest Suite with Living/Dining area, Kitchen, Bedroom, a partly finished 4-piece Bath, roughed-in second Bath, and exterior access—perfect for extended family, caregiver, or private guest space. Access to the river is across the road, Meadowood General/Liquor Store is mins away, and you are within walking distance of Little Qualicum River Reg Park. Qualicum Beach and Parksville are just a short drive away. Visit our website for more info. (id:48643)
Royal LePage Island Living (Pk)
1523 Marban Rd
Nanaimo, British Columbia
Brand new and stunning, move-in-ready half duplex with a legal suite in the highly sought-after Chase River neighbourhood. This thoughtfully designed 1,967 sq ft home delivers modern comfort and flexibility. The main level features 2 bedrooms plus a den/flex room (with closet), 2 bathrooms, 9-ft ceilings, quartz countertops, stainless steel appliances, and an energy-efficient heat pump providing both heating and air conditioning. Downstairs, a fully legal 2-bedroom suite with private entrance (and an AC unit!) is ideal for rental income or extended family. Additional highlights include an oversized garage, fenced and landscaped yard, built-in fire sprinklers, quality appliance package, and the peace of mind of a 2-5-10 New Home Warranty. Quiet street location close to Chase River Elementary, parks, trails, and everyday amenities. Must be seen to be appreciated! Price plus GST. No Property Transfer Tax for qualified buyers. Measurements from plans; verify if important. (id:48643)
Royal LePage Nanaimo Realty (Nanishwyn)
1525 Marban Rd
Nanaimo, British Columbia
Brand new and stunning, move-in-ready half duplex with a LEGAL SUITE in the highly sought-after Chase River neighbourhood. This thoughtfully designed 1,967 sq ft home delivers modern comfort and flexibility. The main level features 2 bedrooms plus a den/flex room (with closet), 2 bathrooms, 9-ft ceilings, quartz countertops, stainless steel appliances, and an energy-efficient heat pump providing both heating and air conditioning. Downstairs, a fully legal 2-bedroom suite with private entrance (and an AC unit!) is ideal for rental income or extended family. Additional highlights include an oversized garage, fenced and landscaped yard, built-in fire sprinklers, quality appliance package, and the peace of mind of a 2-5-10 New Home Warranty. Quiet street location close to Chase River Elementary, parks, trails, and everyday amenities. Must be seen to be appreciated! Price plus GST. No Property Transfer Tax for qualified buyers. Measurements from plans; verify if important. (id:48643)
Royal LePage Nanaimo Realty (Nanishwyn)
1490 Griffin Dr
Courtenay, British Columbia
Visit REALTOR® website for additional information. This inviting 5 bedroom, 3 bathroom home is tucked away in a quiet and well-established area of Courtenay, offering the perfect space for family living and entertaining. Upstairs, you'll find a bright and open-concept living space with white kitchen cabinetry, stainless steel appliances, a large island with butcher block countertops, and patio doors that open onto a spacious deck—perfect for entertaining or relaxing while overlooking the well-established greenspace and beautifully landscaped backyard. The living room features a cozy gas fireplace and a large window framing breathtaking views of the mountains and the Comox Glacier. The primary bedroom is a peaceful retreat, complete with a spa-inspired 3pc ensuite featuring a tiled shower, heated floors, and armoire-style closets. Two additional generously sized bedrooms and a luxurious 5pc main bathroom with double sinks and a tiled tub/shower combo complete the main floor. Downstairs, you'll find a spacious rec room with a natural gas stove and patio doors that lead to the private backyard. There are two more good-sized bedrooms (one perfect for a home office), a 3pc bathroom, a laundry room, and convenient access to the double-car garage. With exterior access and ready plumbing, the lower level offers excellent suite potential. This move-in-ready home includes a newer roof and windows and sits on a gardener’s dream lot featuring raised garden beds, fruit trees, and a fully fenced, private backyard that backs onto green space and trail systems. A 10x10 shed on a concrete pad offers secure storage for tools and outdoor gear. Conveniently located near shopping, schools, and other amenities, this home truly has it all. Discover the charm and functionality this beautiful home has to offer! (id:48643)
Pg Direct Realty Ltd.
304 1350 Island Hwy S
Campbell River, British Columbia
From the moment you enter this bright and spacious top floor condo, you’ll be drawn to the spectacular ocean and mountain views! Large windows fill the open-concept living area with natural light and frame the incredible views. The cozy gas fireplace in the living room adds warmth and charm, making it the perfect spot to relax on cooler evenings. This lovely unit features 2 bedrooms and 2 bathrooms, including a generous primary suite complete with a sitting area and a 4-piece ensuite. Convenient in-suite laundry adds to the ease of living. With updates including new flooring, countertops, and custom electric blinds. Located just across from the Sea Walk, where you can enjoy morning strolls by the ocean. Just minutes away is the nearby Willow Point shopping area, offering great restaurants, pubs, and medical service. This well managed building provides secure underground parking, a storage room, workshop, secure entry, and elevator. 1 cat or 1 dog under 30 lbs allowed. This beautiful condo is move-in ready and waiting for you to start living the coastal lifestyle you’ve been dreaming of. (id:48643)
Royal LePage Advance Realty

