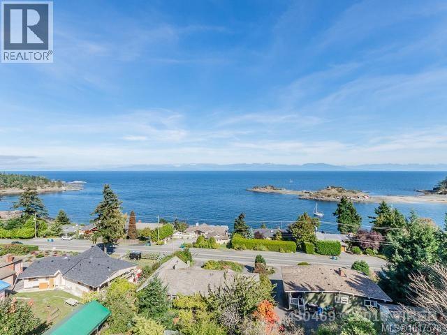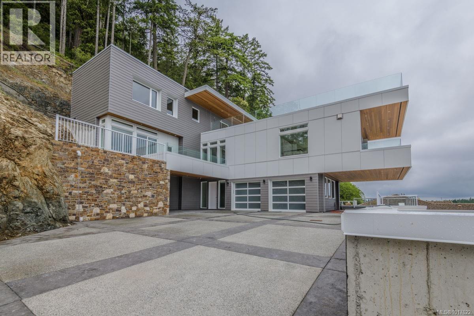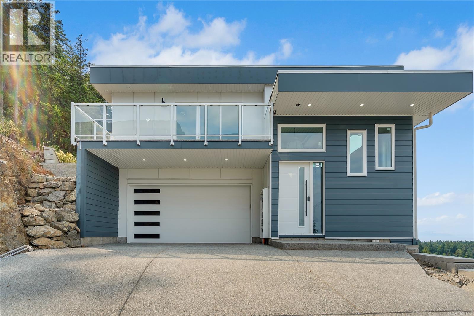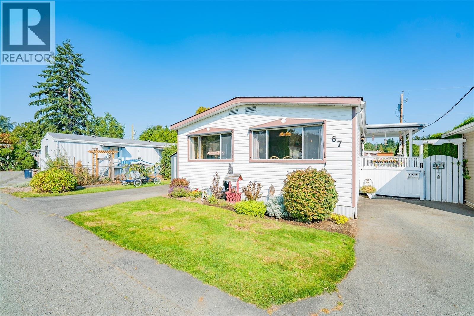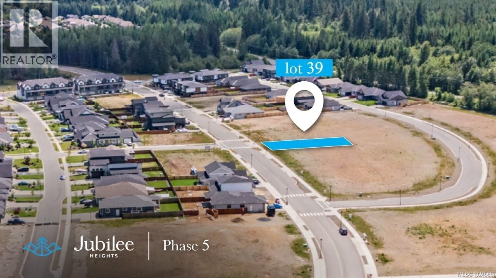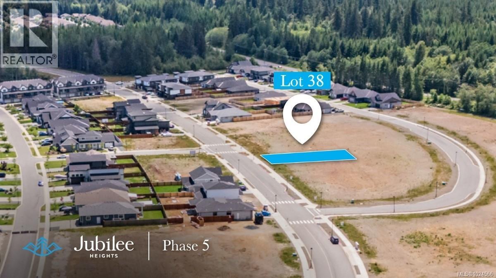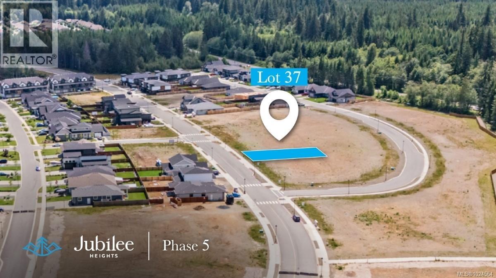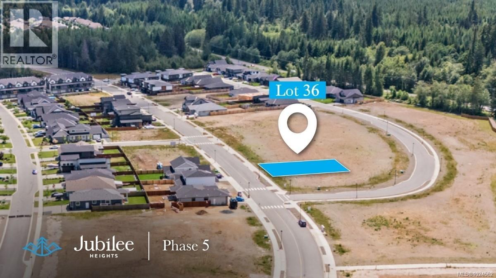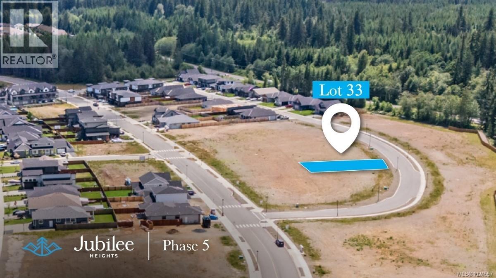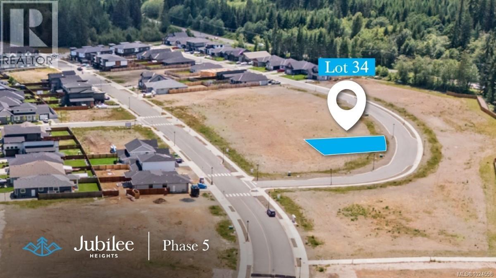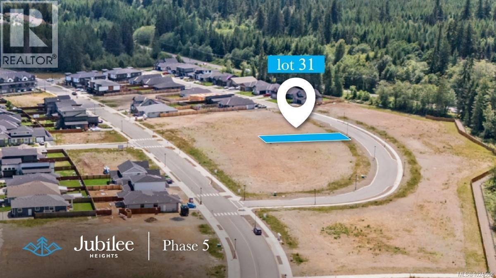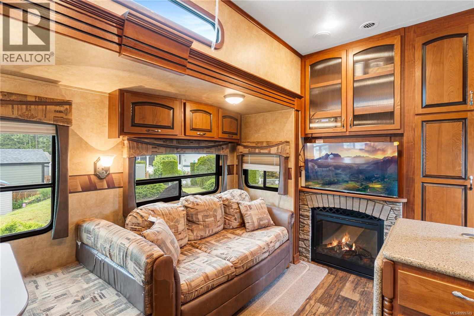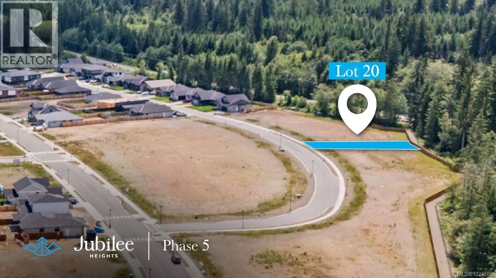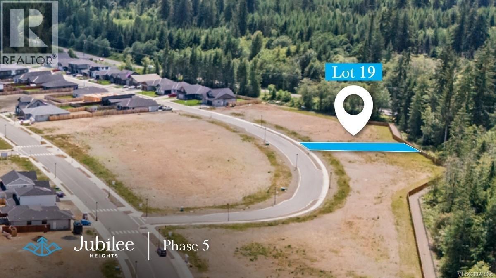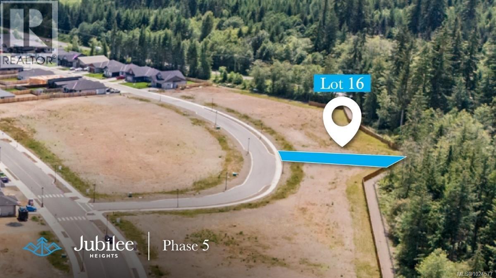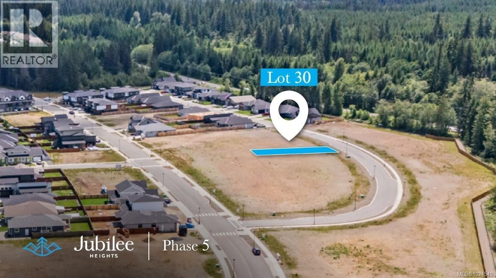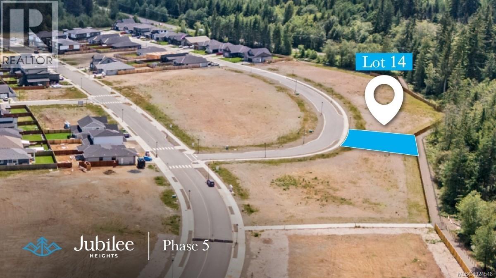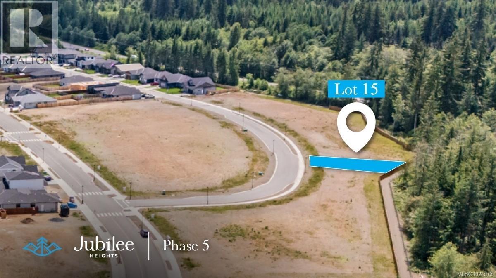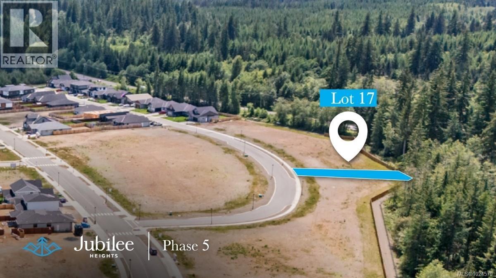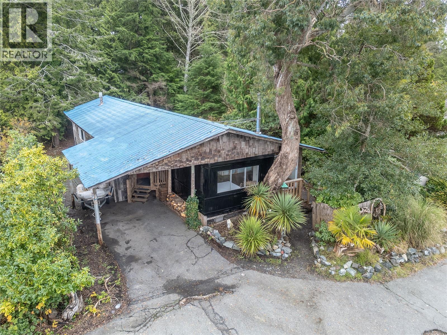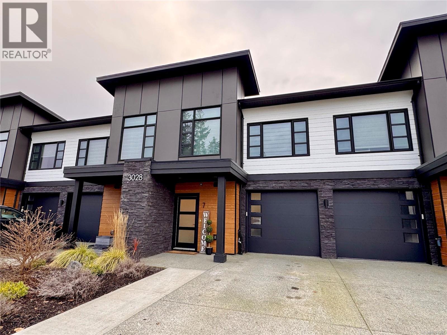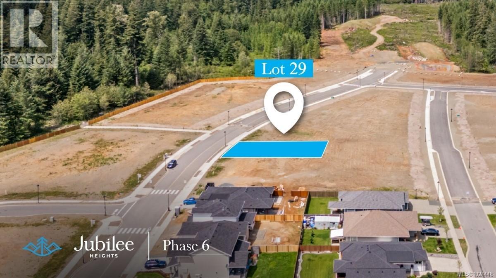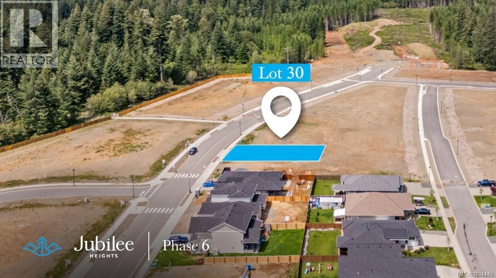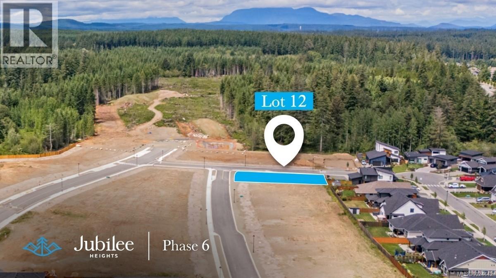3865 Gulfview Dr
Nanaimo, British Columbia
Desire one of the the best ocean views in Nanaimo? Discover your dream home on the prestigious Gulfview Drive, located at the east end of this sought-after street in North Nanaimo. This exceptional property offers panoramic ocean and mountain views, overlooking Neck Point Park, Pipers Lagoon, and Shack Island, with Eagle View Park right out your backyard. Just a short stroll to the beach and within five minutes to world-famous Pipers Lagoon and the scenic Neck Point waterfront trails, this location captures the very best of coastal Vancouver Island living. This luxurious 6-bedroom, 6-bathroom masterpiece is built to impress, featuring a legal suite, media room with bar, and a formal dining area with breathtaking views. The grand foyer, five sundecks, and high-end finishes including ceramic floor tiles, a modern, spacious kitchen, and coffered ceilings in both the primary bedroom and great room define elegance and craftsmanship at every turn. Enjoy front-row views of BC Ferries, cruise ships, Canadian naval practices, and even frequent orca sightings from your own home. Built with top-tier engineering and architectural finishes, this home offers the peace of mind of a 2/5/10 home warranty and is surrounded by multi-million-dollar designer residences. Sitting on a large 13,132 sq ft lot, this property provides ample space and options for your dream home in one of Nanaimo’s most desirable coastal neighbourhoods. Own this stunning home and experience luxurious ocean-view living at its finest. Call or email Sean McLintock Personal Real Estate Corporation with RE/MAX Professionals for Information 250-729-1766 or sean@seanmclintock.com (All information, measurements & data should be verified if fundamental to the purchase. Plus gst.) (id:48643)
RE/MAX Professionals (Na)
3887 Gulfview Dr
Nanaimo, British Columbia
Enjoy panoramic ocean views from nearly every room of this stunning modern home, spanning the Winchelsea Islands, Georgia Strait, Coastal Mountains, Neck Point Park, Piper’s Lagoon, Shack Island, Sunshine Coast, and Vancouver Downtown. Perched high above the street in a quiet residential neighbourhood, this custom-built residence offers ultimate privacy and showcases contemporary architecture with open-concept design, over-height ceilings, and glass railings. Boasting approximately 5,107 sq ft of luxurious living across three levels, the home features a great room, dining area, modern kitchen with nook, recreation room, media/theatre room, and five ocean-view decks... including one of Nanaimo’s largest roof-top decks on the top floor, perfect for entertaining large gatherings. The home includes five spacious bedrooms and eight bathrooms, with the four main bedrooms each featuring ensuite baths plus three additional powder rooms. A 652 sq ft legal one-bedroom suite or private guest apartment with separate entry adds flexibility for extended family or rental income. Premium finishes throughout include engineered wood and tile flooring, designer lighting, built-in entertainment cabinetry, K2 Stone exterior accents, two gas fireplaces, a heat pump, forced air and in-floor radiant heating, and an elevator connecting all levels. This remarkable property combines elegance, modern luxury, and functional design. Currently rented for $7,700/month plus utilities and landscaping maintenance, it presents an extraordinary lifestyle opportunity in one of Nanaimo’s most sought-after locations. Call or email Sean McLintock Personal Real Estate Corporation with MAC Real Estate Group - RE/MAX Professionals for additional information 250.729.1766 / sean@seanmclintock.com. (All data, measurements and information should be verified if important to the purchase) (id:48643)
RE/MAX Professionals (Na)
3875 Gulfview Dr
Nanaimo, British Columbia
Experience the Pinnacle of Coastal Luxury Living. Looking for one of the best ocean views in Nanaimo? Discover this extraordinary modern residence on prestigious Gulfview Drive, just minutes from Neck Point Park and Pipers Lagoon. This custom-built, level-entry home with a walk-out basement offers approximately 3000 sq. ft. of luxurious living space across 2 levels, thoughtfully designed for comfort, style, and versatility. Enjoy breathtaking panoramic views of the Winchelsea Islands, Georgia Strait, and the Coastal Mountains from nearly every room and from five sun-drenched decks, perfect for taking in passing cruise ships, BC Ferries, and the occasional orca sighting. Inside, the grand foyer opens to an elegant great room and formal dining area, highlighted by coffered ceilings, designer lighting, and contemporary finishes throughout. The sleek modern kitchen features custom wood cabinetry, premium appliance package, high-end fixtures, and a bright nook overlooking the water. With 5 spacious bedrooms plus a den and 6 bathrooms, this home includes a private guest suite or legal one-bedroom suite (approx. 600 sq. ft.) complete with separate entry and laundry, ideal for extended family or supplemental income. Additional highlights include a media room with bar, engineered wood and tile flooring, gas fireplace, forced-air furnace, heat pump, and a 2/5/10 home warranty for peace of mind. Nestled among multi-million-dollar designer homes, this rare offering combines architectural excellence, superior engineering, and breathtaking natural beauty, a true showcase of modern West Coast luxury. Call or email Sean McLintock PREC* for additional information 250-729-1766 or sean@seanmclintock.com with additional information available at macrealtygroup.ca (All information, data and measurements should be verified if important. Plus gst.) (id:48643)
RE/MAX Professionals (Na)
67 1572 Seabird Rd
Cassidy, British Columbia
With 1346sf of comfortable living space, this 2 bedroom and den home is nestled into a rural setting with an idyllic pasture as a backdrop. The location is is close to Nanaimo Airport, Ladysmith and South Nanaimo amenities, including shopping, transportation, and trails for hikers. The home reflects warmth and a welcoming layout, both indoors and outdoors. Inside offers a spacious living room which enjoys morning sun through a picture window. A den is ideal for a home office or reading room; the family room is perfect for your media center. The spacious kitchen offers updated flooring and adjoins a large dining room. The outdoor spaces are a mix of sitting areas, deck, and patios - your own private oasis. Lots of storage sheds/small workshop complete this excellent home. All measurements are approximate and should be verified if important. (id:48643)
RE/MAX Professionals (Na)
735 Beaver Creek Blvd
Campbell River, British Columbia
Large 0.19 acre, level, fully serviced lot has a SOUTH facing backyard. Located in the highly desirable Jubilee Heights, this parcel offers 61ft frontage . Secondary Suite is permitted! Quiet lot, surrounded by new homes in a sought-after area. Phase V features a forested perimeter trail, connecting to the neighbouring Beaver Lodge Lands, with over 40 trails to hike and bike. There will be an up-and-coming commercial village (Summer 2028) in this master planned, walkable community. (id:48643)
Engel & Volkers Vancouver Island North (Cr)
739 Beaver Creek Blvd
Campbell River, British Columbia
0.17 acre, level, fully serviced lot has a SOUTH facing backyard. Located in the highly desirable Jubilee Heights, this parcel offers 57ft frontage . Secondary Suite is permitted! Quiet lot, surrounded by new homes in a sought-after area. Phase V features a forested perimeter trail, connecting to the neighbouring Beaver Lodge Lands, with over 40 trails to hike and bike. There will be an up-and-coming commercial village (Summer 2028) in this master planned, walkable community. (id:48643)
Engel & Volkers Vancouver Island North (Cr)
741 Beaver Creek Blvd
Campbell River, British Columbia
0.15 acre, level, fully serviced lot has a SOUTH facing backyard. Located in the highly desirable Jubilee Heights, this parcel offers 61 ft frontage . Secondary Suite is permitted! Quiet lot, surrounded by new homes in a sought-after area. Phase V features a forested perimeter trail, connecting to the neighbouring Beaver Lodge Lands, with over 40 trails to hike and bike. There will be an up-and-coming commercial village (Summer 2028) in this master planned, walkable community. (id:48643)
Engel & Volkers Vancouver Island North (Cr)
745 Beaver Creek Blvd
Campbell River, British Columbia
Complete with preliminary plans for a 3 bedroom home with a secondary 1-bedroom suite (side by side) on 0.16 acre, this level, fully serviced lot has a SOUTH facing backyard. Located in the highly desirable Jubilee Heights, this parcel offers 67 ft frontage. Quiet lot, surrounded by new homes in a sought-after area. Phase V features a forested perimeter trail, connecting to the neighbouring Beaver Lodge Lands, with over 40 trails to hike and bike. There will be an up-and-coming commercial village (Summer 2028) in this master planned, walkable community. (id:48643)
Engel & Volkers Vancouver Island North (Cr)
746 Salmonberry St
Campbell River, British Columbia
Lovely 0.17 acre, level, fully serviced lot. Located in the highly desirable Jubilee Heights, this parcel offers 67 ft of frontage. Secondary Suite is permitted! Quiet lot, surrounded by new homes in a sought-after area. Phase V features a forested perimeter trail, connecting to the neighbouring Beaver Lodge Lands, with over 40 trails to hike and bike. There will be an up-and-coming commercial village (Summer 2028) in this master planned, walkable community. (id:48643)
Engel & Volkers Vancouver Island North (Cr)
748 Salmonberry St
Campbell River, British Columbia
Lovely, wide 0.17 acre, level, fully serviced lot. Located in the highly desirable Jubilee Heights, this parcel offers 83 ft of frontage. Secondary Suite is permitted! Quiet lot, surrounded by new homes in a sought-after area. Phase V features a forested perimeter trail, connecting to the neighbouring Beaver Lodge Lands, with over 40 trails to hike and bike. There will be an up-and-coming commercial village (Summer 2028) in this master planned, walkable community. (id:48643)
Engel & Volkers Vancouver Island North (Cr)
740 Salmonberry St
Campbell River, British Columbia
This 0.17 acre parcel has a 55ft frontage, on a level, fully serviced lot, located in the highly desirable Jubilee Heights, tucked away on Salmonberry Street. Secondary Suite is permitted! Quiet lot, surrounded by new homes in a sought-after area. Phase V features a forested perimeter trail, connecting to the neighbouring Beaver Lodge Lands, with over 40 trails to hike and bike. There will be an up-and-coming commercial village (Summer 2028) in this master planned, walkable community. (id:48643)
Engel & Volkers Vancouver Island North (Cr)
2139 Nimpkish Lake Way
Nanaimo, British Columbia
This 2 bedroom and 2 bathroom is move in ready at Resort on the Lake. Affordable housing on your own lot that comes with a fully loaded 2011 Jayco model 5th wheel . It has power awning ,jacks, all slide outs. Inside has a fridge/freezer, a new 43'' TV, microwave, fireplace, the oven has never been used, queen bed with storage underneath , There is room with hookups to put your own washer and dryer in if you don't want to use one of the 5 coin operated ones at the clubhouse. .Live on the Lake! You'll feel like you are on vacation all year round here at Westwood Lakes' Resort on the Lake. This is a fully serviced bare land strata which includes a lovely clubhouse with kitchen, lounge & Gym, swimming pool & hot tub & tennis/pickleball courts. The low strata fee includes water, sewer, garbage and Rogers/Shaw cable TV & internet. Special features are the east facing patio & planter garden and shed. Enjoy the garden when in season. (id:48643)
RE/MAX Professionals (Na)
739 Salmonberry St
Campbell River, British Columbia
A 0.16 acre parcel, offering 49ft frontage, this level, fully serviced lot backing onto greenspace is the ultimate private and SOUTH facing backyard. Located in the highly desirable Jubilee Height, allowing a secondary suite, if desired. A quiet lot, surrounded by new homes in a sought-after area, Phase V features a forested perimeter trail, connecting to the neighbouring Beaver Lodge Lands, with over 40 trails to hike and bike. There will be an up-and-coming commercial village (Summer 2028) in this master planned, walkable community. (id:48643)
Engel & Volkers Vancouver Island North (Cr)
741 Salmonberry St
Campbell River, British Columbia
0.17 acre parcel, offering 49ft frontage, this level, fully serviced lot backing onto greenspace is the ultimate private and SOUTH facing backyard. Located in the highly desirable Jubilee Height, allowing a secondary suite, if desired. A quiet lot, surrounded by new homes in a sought-after area, Phase V features a forested perimeter trail, connecting to the neighbouring Beaver Lodge Lands, with over 40 trails to hike and bike. There will be an up-and-coming commercial village (Summer 2028) in this master planned, walkable community. (id:48643)
Engel & Volkers Vancouver Island North (Cr)
747 Salmonberry St
Campbell River, British Columbia
Serene 0.15 acre parcel, offering 50ft frontage, this level, fully serviced lot backing onto greenspace is the ultimate private and SOUTH facing backyard. Located in the highly desirable Jubilee Height, allowing a secondary suite . Quiet lot, surrounded by new homes in a sought-after area. Phase V features a forested perimeter trail, connecting to the neighbouring Beaver Lodge Lands, with over 40 trails to hike and bike. There will be an up-and-coming commercial village (Summer 2028) in this master planned, walkable community. (id:48643)
Engel & Volkers Vancouver Island North (Cr)
738 Salmonberry St
Campbell River, British Columbia
Bring your ideas and build your dream home, on this quiet street in desirable Jubilee Heights. This 0.17 acre parcel offers 61 ft road frontage. Find this level lot fully serviced and ready to build on, surrounded by new homes in a sought-after area. Phase V features a forested perimeter trail, connecting to the neighbouring Beaver Lodge Lands, with over 40 trails to hike and bike. There will be an up-and-coming commercial village (Summer 2028) in this master planned, walkable community, that will provide popular amenity options like grocery and coffee shops, just a few short steps away. Don't miss this opportunity, call your realtor today for more information. (id:48643)
Engel & Volkers Vancouver Island North (Cr)
751 Salmonberry St
Campbell River, British Columbia
Backing onto GREENSPACE, this 0.15 acre parcel has larger 73ft frontage, for a sprawling home. Find a level, fully serviced lot, located in the highly desirable Jubilee Heights. Secondary Suite is permitted! Quiet lot, surrounded by new homes in a sought-after area. Phase V features a forested perimeter trail, connecting to the neighbouring Beaver Lodge Lands, with over 40 trails to hike and bike. There will be an up-and-coming commercial village (Summer 2028) in this master planned, walkable community. (id:48643)
Engel & Volkers Vancouver Island North (Cr)
749 Salmonberry St
Campbell River, British Columbia
0.15 acre parcel, offering 69ft frontage and over 25M depth, this level, fully serviced lot backing onto greenspace is the ultimate private and SOUTH facing backyard. Located in the highly desirable Jubilee Height, allowing a secondary suite, if desired. Quiet lot, surrounded by new homes in a sought-after area. Phase V features a forested perimeter trail, connecting to the neighbouring Beaver Lodge Lands, with over 40 trails to hike and bike. There will be an up-and-coming commercial village (Summer 2028) in this master planned, walkable community. (id:48643)
Engel & Volkers Vancouver Island North (Cr)
745 Salmonberry St
Campbell River, British Columbia
Spacious 0.17 acre parcel, offering 49ft frontage, this level, fully serviced lot backing onto greenspace is the ultimate private and SOUTH facing backyard. Located in the highly desirable Jubilee Height, allowing a secondary suite, if desired. A quiet lot, surrounded by new homes in a sought-after area, Phase V features a forested perimeter trail, connecting to the neighbouring Beaver Lodge Lands, with over 40 trails to hike and bike. There will be an up-and-coming commercial village (Summer 2028) in this master planned, walkable community. (id:48643)
Engel & Volkers Vancouver Island North (Cr)
440 Orca Cres
Ucluelet, British Columbia
Located in Whispering Pines, this double-wide manufactured home is steps from the Wild Pacific Trail and offers a stripped-down-but-livable starting point for first-time buyers ready to make a place their own. Sold as is, it features a metal roof, BC Silver Label certification, and a large fenced yard framed by mature coastal gardens, plus a covered carport ideal for bikes, surfboards, tools, and firewood. An unfinished 8' x 30' bonus room adds versatile space for a workshop, gear storage, or future expansion. In a quiet neighbourhood close to beaches and town amenities, it’s a great opportunity to add your personal touch and build value in one of Ucluelet’s most welcoming communities. (id:48643)
RE/MAX Mid-Island Realty (Uclet)
7 3028 Alder St S
Campbell River, British Columbia
Beautiful & modern townhome in Jubilee Heights! This spacious unit offers nearly 1,700 sq/ft of living space over two floors, with 3 big bedrooms and 2.5 bathrooms. The tasteful modern interior features are just as impressive as the exterior with a light colour pallet and big windows allowing plenty of natural light throughout. The gorgeous kitchen includes stainless appliances, modern two tone cabinetry topped with gorgeous white quartz counters, stainless backsplash and high end black fixtures. The big primary bedroom offers a large walk-in closet with built ins, full ensuite with 5ft walk in shower & dual sinks. Constructed with comfort and efficiency in mind; HRV and heat pump system, pre-wired for EV charger, garage, and fully fenced easy maintenance rear yard. With a quickly upcoming commercial village centre coming to the neighbourhood including a grocery store, coffee shop, restaurant and more this is the area to be. *Marketing photos from previous unit in the development* (id:48643)
Royal LePage Advance Realty
764 Beaver Creek Blvd
Campbell River, British Columbia
This level and fully serviced 0.17 lot is ideal for adding a secondary suite to generate income, or create a comfortable space for your family and guests. Phase VI is nestled beside a scenic forested perimeter trail that connects to the neighbouring Beaver Lodge Lands, offering access to over 40 trails for hiking and biking. At the heart of this master-planned, walkable community, an emerging commercial village will be centered around a grocery store and feature sought-after amenities—all just a few steps from your doorstep. (id:48643)
Engel & Volkers Vancouver Island North (Cr)
760 Beaver Creek Blvd
Campbell River, British Columbia
This level and fully serviced 0.17 lot is ideal for adding a secondary suite to generate income or create a comfortable space for your family and guests. Phase VI is nestled beside a scenic forested perimeter trail that connects to the neighbouring Beaver Lodge Lands, offering access to over 40 trails for hiking and biking. At the heart of this master-planned, walkable community, an emerging commercial village will be centered around a grocery store and feature sought-after amenities—all just a few steps from your doorstep. (id:48643)
Engel & Volkers Vancouver Island North (Cr)
782 Sitka St
Campbell River, British Columbia
Generous corner lot perfect for building a secondary suite to generate rental income or to accommodate multi-generational living. Two separate driveways may be permitted with plan/architectural approval, ideal for parking and privacy. This parcel has an 83 foot frontage. Phase VI is nestled beside a scenic forested perimeter trail that connects to the neighbouring Beaver Lodge Lands, offering access to over 40 trails for hiking and biking. At the heart of this master-planned, walkable community, an emerging commercial village will be centered around a grocery store and feature sought-after amenities—all just a few steps from your doorstep. (id:48643)
Engel & Volkers Vancouver Island North (Cr)

