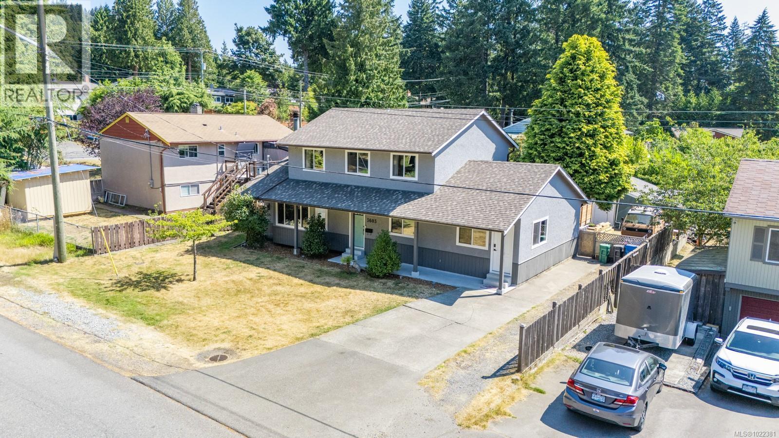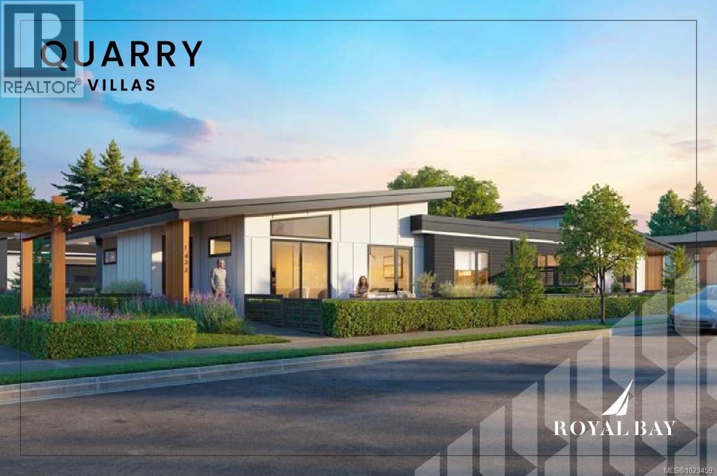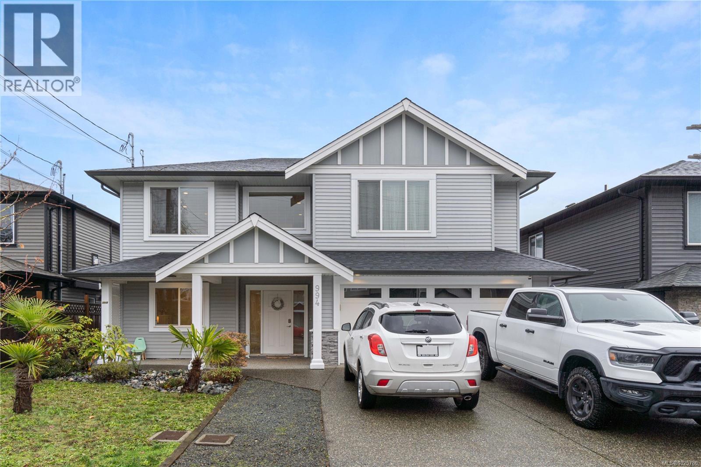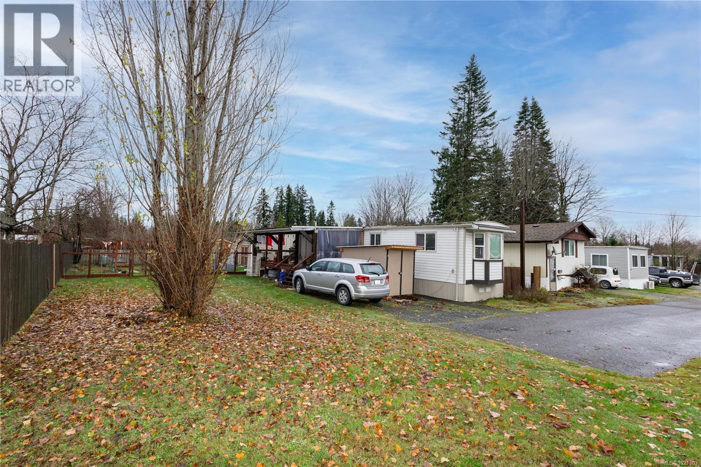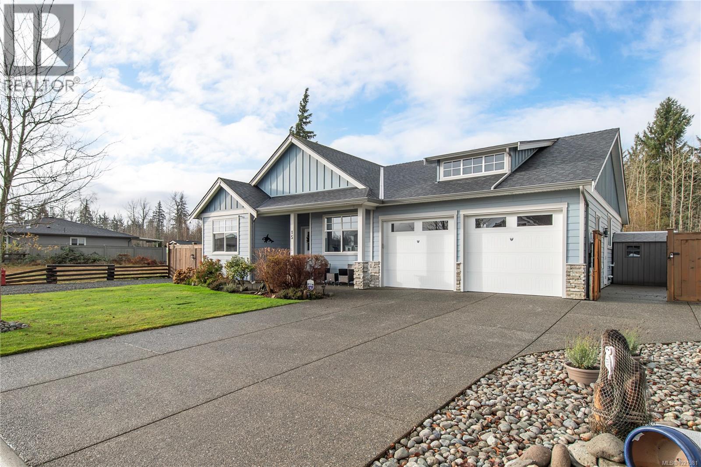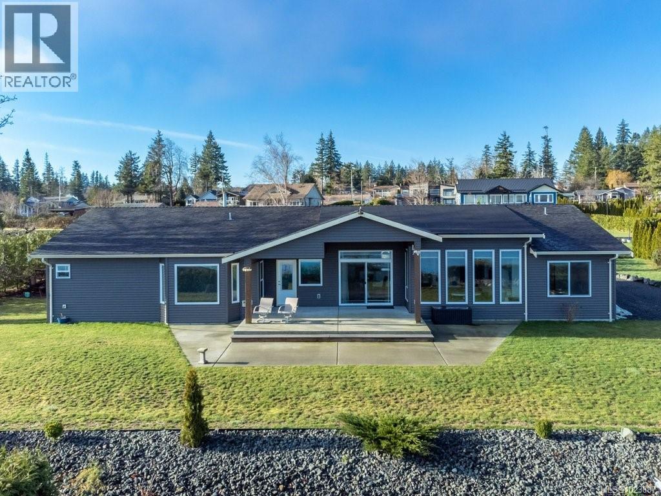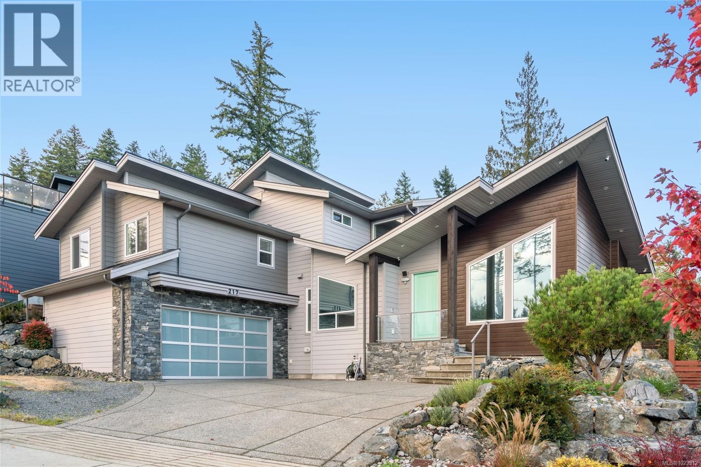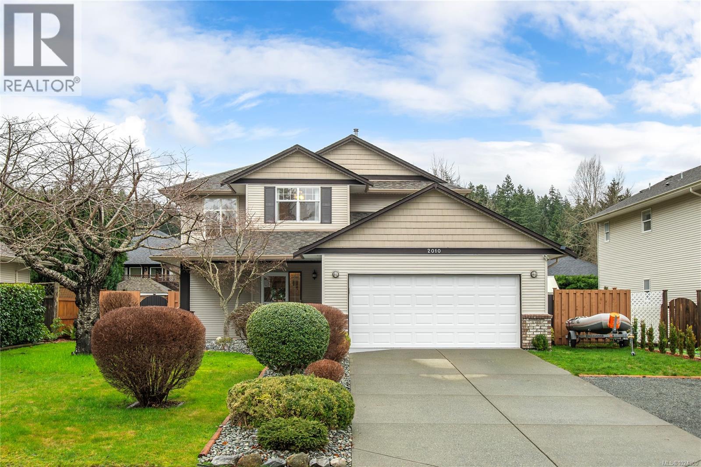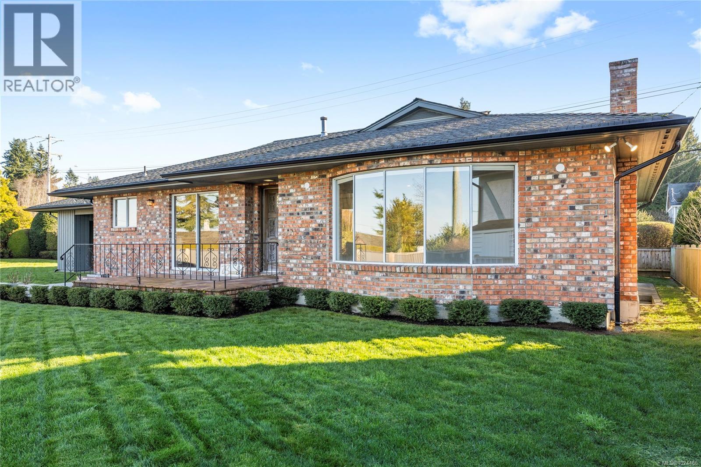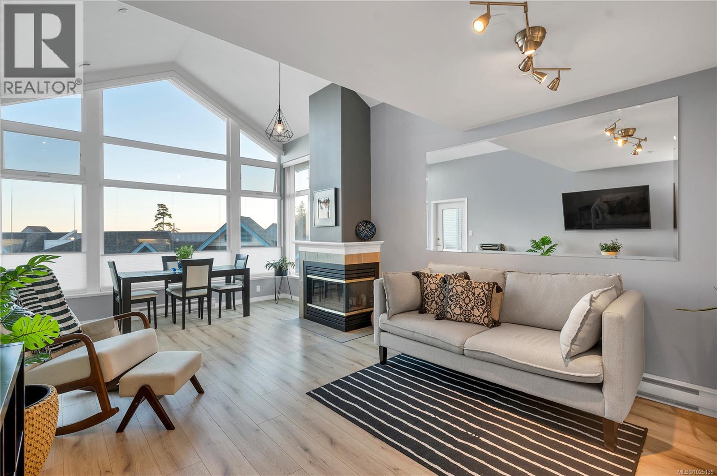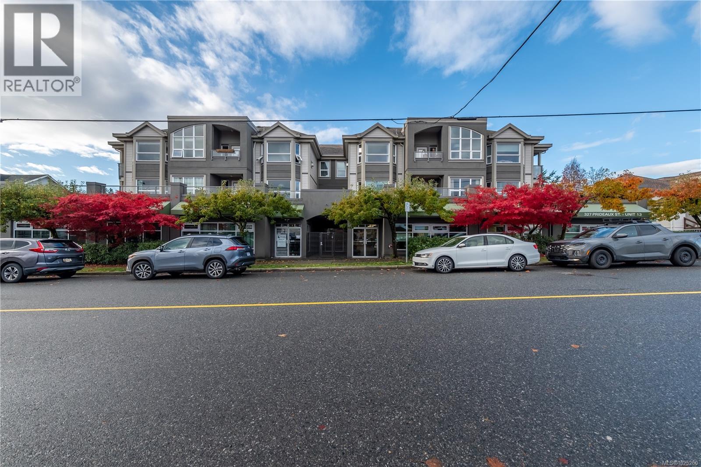3603 Sunrise Pl
Nanaimo, British Columbia
NEW PRICE AND OPEN HOUSE. SATURDAY, FEBRUARY 14TH FROM 1-3PM. Welcome to 3603 Sunrise Pl, a beautifully maintained 3 bedroom, 2 bathroom family home with brand new vinyl windows located in the highly sought-after Uplands neighbourhood of Nanaimo. Situated on a quiet no thru road, this home offers the ideal blend of comfort, functionality, and outdoor living. The main level features two separate living areas, providing space for both relaxation and entertaining. The fully updated kitchen is a standout, complete with quartz countertops, stainless steel appliances, and a modern, open-concept layout. Just off the kitchen and dining area, step outside to your private backyard oasis—featuring an inground pool and large deck space, ideal for summer gatherings and family fun. Also on the main level is an updated 3-piece bathroom, a spacious laundry room with plenty of storage, and convenient access to the backyard and pool. Upstairs, you’ll find three generously sized bedrooms and two full bathrooms, including a spacious primary suite with a walk-in closet and a 4-piece ensuite. The property offers plenty of parking, along with a versatile outbuilding that can be used as a workshop or for additional storage. Located within walking distance to schools, grocery stores, bakeries, and parks, and just a short drive to the Parkway for easy access to the rest of Nanaimo and Vancouver Island, this home truly has it all. Don’t miss your chance to own this move-in-ready home in one of Nanaimo’s most family-friendly neighbourhoods! For more information, contact Travis Briggs at 250-713-5501 or travis@travisbriggs.ca (Measurements and data approximate; verify if important.) (id:48643)
Exp Realty (Na)
57 368 Tradewinds Ave
Colwood, British Columbia
Ultimate in West Coast living with this exceptional move-in ready 2-bed, 2.5-bath townhome with 1,121sqft of meticulously appointed luxury space that defies expectation. Premium features include engineered stone countertops, sophisticated 2-tone millwork, & chef-inspired gourmet kitchen complete with modern stainless-steel appliances & energy-efficient induction cooking. Spa-inspired primary ensuite showcases a frameless glass shower & contemporary floating vanity, while soaring 9' ceilings & expansive private balcony enhance the home's bright, sophisticated ambiance. You'll enjoy immediate access to pristine beaches, picturesque coastal walking trails, & refined neighbourhood amenities—delivering a serene waterfront lifestyle & urban convenience. Impeccably finished & ready for immediate occupancy, unparalleled luxury coastal living. Visit the Home Store at 394 Tradewinds Ave, Sat–Thurs, 12–4 pm. All measurements are approx. Price does not include GST. Photos are from a similar unit. (id:48643)
RE/MAX Professionals (Ld)
RE/MAX Camosun
10 3638 Restoration Way
Colwood, British Columbia
Epitome of effortless luxury! Stunning move-in ready 2-bed, 2-bath positioned near the ocean & vibrant local amenities. Meticulously designed single-level living, featuring soaring 9ft vaulted ceilings & open-concept with cozy fireplace that exudes sophistication & comfort. Gourmet kitchen with modern appliances including an induction cooktop, wall oven, engineered stone countertops & two-tone cabinetry with matte black hardware. Expansive primary sanctuary with spa-inspired ensuite featuring a modern frameless glass shower. 2nd bedroom stylishly appointed offering versatility for guests or a refined home office. Thoughtful amenities include energy-efficient climate control, luxury vinyl plank flooring throughout, & attached 2-car garage. The perfect blend of accessible elegance & coveted coastal lifestyle. Your luxurious oceanside retreat! Visit the HomeStore at 394 Tradewinds Ave, open Sat–Thurs from 12–4 pm. All measurements approx. Price is plus GST. Photos of a similar show home. (id:48643)
RE/MAX Professionals (Ld)
RE/MAX Camosun
994 Douglas Ave
Nanaimo, British Columbia
Beautiful 6-Bedroom Home with Legal Suite in Desirable Nanaimo Location! Welcome to 994 Douglas Ave—a modern and spacious home built in 2018 offering a total of 2540 sqft of finished living space, including a private 2-bedroom, 1-bathroom suite (672 sqft), perfect for multigenerational living or rental income. The bright main level features open-concept living, ideal for entertaining, with a well-appointed kitchen, dining, and living area. The main home includes 4 bedrooms and 2 bathrooms, with one bedroom conveniently located on the lower level—perfect for a home office. Enjoy the convenience of an attached double garage, ample storage, and separate laundry for both the main home and suite. The suite offers its own entrance, great natural light, and comfortable layout. Located in a family-friendly neighbourhood close to schools, parks, shopping, and amenities. A fantastic opportunity for investors or buyers seeking space and versatility. Vacant and ready for quick possession! (id:48643)
Exp Realty (Cx)
11 1630 Croation Rd
Campbell River, British Columbia
Charming mobile home in a 55+ community, featuring extensive updates throughout. Incredible double lot with fully fenced garden area. The kitchen boasts new cabinets. Bathroom has a soaker tub, newer laminate flooring, new interior doors, and the electrical have all been upgraded. Two convection wall heaters, vinyl windows and drywalled throughout add comfort and style. Outside, enjoy new siding, 2 storage sheds, reinforced covered deck, exterior doors, roof, and skirting with double-door access, plus updated gutters and downspouts. Relax on the 12'x24' deck overlooking a spacious double lot with garden beds at the end of a no thru road. A perfect little place to call home, with small pets welcome. (id:48643)
RE/MAX Check Realty
15 Nikola Rd
Campbell River, British Columbia
15 Nikola Road is ready to welcome you home- This like-new rancher has been beautifully maintained and offers exceptional open-concept living with vaulted ceilings, quality finishes and and a cozy gas fireplace. The kitchen boasts rich wood cabinetry, quartz countertops, a large island, lots of counter space and KitchenAid stainless appliances. The primary suite features a huge walk in closet and a thoughtfully designed ensuite bathroom. The front bedroom, currently being used as an office is versatile and spacious. Outside, enjoy plenty of parking, with access to the back on both sides, providing space for your RV and/or boat! The fully fenced yard is exceptionally private, low maintenance and backing onto green space. With additional features such as irrigation, built-in vacuum, and gas line to the patio, this home combines comfort, style, and practicality. Centrally located close to trails, shopping, and all amenities Campbell River has to offer. (id:48643)
Exp Realty (Cr)
3885 Discovery Dr
Campbell River, British Columbia
Welcome home to Discovery Drive, a calm oasis of waterfront and water view properties providing a retreat from urban living on the outskirts of Campbell River. This property offers versatility and privacy, with modern, welcoming residences, and inviting ocean and mountain views. The 2525sqft 3 bedroom/3 bath main residence was built in 2018 and includes a two car garage; the 1625sqft 3 bedroom/3 bath carriage house was built in 2020, with a one car garage. Between these two residences there is ample parking space for vehicles, boats, RVs, etc and the ¾ of an acre property has been nicely developed in the last 8 years. The floor plan of the main home allows for maximum enjoyment of the scenic views across Discovery Passage to Quadra Island, with the coastal mountains in the distance. The primary suite featuring ocean views, a large 3 piece ensuite and two walk-in closets is on one side of the home, with two bedrooms on the other side of the home and the open concept living, dining and kitchen areas central. Offering a clean, modern look, the living space has high ceilings, full height windows and laminate flooring. The open kitchen features a double door fridge, a large centre island with sink, a corner pantry and attractive cabinetry. Sliding doors from the dining area open out to a covered patio and the expansive lawn. The carriage house is laid out with the family room and kitchen opening onto a patio, with ocean views past the main house. An additional living room separates the primary bedroom at the end of the home from the two other bedrooms. The carriage house provides options for an additional family residence, a rental, or a guest suite. There is room for gardens, or toys, or entertaining – whatever you might wish your new property to provide – it’s here waiting for you! (id:48643)
Royal LePage Advance Realty
217 Timbercrest Way
Nanaimo, British Columbia
Custom High-End Home on the Ridge with a 1 Bed Legal Suite and convenient access to the Linley Valley Trail Network! Hike, run or mountain bike in the daytime and come home to Main-Level Living and Luxurious Finishings, including hardwood flooring, quartz countertops, Swarovski chandeliers, Chef's Kitchen, high gloss cabinetry, KitchenAid stainless steel appliances, natural gas fireplace and furnace, hot water on-demand, European-engineered front door, over-height vaulted ceiling and a spa-like ensuite off the primary bedroom. The upper level has two spacious bedrooms, gorgeously designed bathroom and a large Rec Room complete with wet bar area and access to TWO Rooftop Decks and distant Ocean Views. The 1 bedroom legal suite offers a Mortgage Helper or a landing pad for friends and family. This Bright and Tastefully-designed home offers something for everyone. Glen Oaks is one of Hammond Bay's finest communities, with some of the best schools, beaches and parks. Live Your Dream Today. (id:48643)
Royal LePage Island Living (Pk)
2010 College Dr
Campbell River, British Columbia
Exceptionally maintained family home located in a sought-after neighborhood. Bright and open living area with a cozy gas fireplace with custom built-in shelving, the kitchen has been updated with a new backsplash and quartz counters. The adjoining dining area opens to a private backyard retreat—perfect for indoor-outdoor living. Upstairs, you’ll find three bedrooms, including a generous primary suite with a walk-in closet and a full ensuite featuring a relaxing soaker tub. Lovingly maintained outdoor space with a covered deck overlooking the fully fenced backyard with a tranquil fish pond, abundant perennials, raised garden beds, and a garden shed. There’s plenty of room for vehicles and toys with a double attached garage and ample RV parking. Recreation and amenities are right at your doorstep, with the Sportsplex and Beaver Lodge trails as well as the shopping all within walking distance. Conveniently located near all levels of schools, including North Island College (id:48643)
Royal LePage Advance Realty
245 Elizabeth Ave
Qualicum Beach, British Columbia
Ocean views and steps to Qualicum’s long sandy beach set the tone for this immaculate rancher in a truly special location. Inside, the bright open concept layout flows from the living room with a natural rock surround gas fireplace, through the dining area, and into the newer kitchen featuring stainless steel appliances and a large island designed for everyday living & easy entertaining. The primary bedroom is filled with natural light and includes a stylish ensuite. A second bedroom connects through barn doors to a versatile third bedroom, ideal for a generous home office, studio, or guest space that can be closed off when needed. This third room also offers convenient access to the yard.Outside, the low maintenance yard provides room to relax and enjoy the coastal air. The carport includes lockable storage units on one side and offers the potential to convert to a garage if desired.Walk to town, the golf course, and endless beach days. (id:48643)
Royal LePage Island Living (Pk)
407 350 Island Hwy S
Campbell River, British Columbia
Lovingly cared for by its original owner, this bright top-floor 2-bedroom plus den, 2-bath suite offers stunning southern exposure and a warm, inviting atmosphere. The Silver Seas complex welcomes you with charming curb appeal, manicured landscaping, elegant lobbies, a fitness room, community lounge, guest suite, and secure underground parking. Inside, vaulted ceilings and a wall of windows flood the living and dining areas with natural light, enhanced by fresh flooring, paint, and updated fixtures. The best seat in the home is at the dining room table, where you can sip your morning coffee while watching the sun rise over the ocean to the east — a breathtaking start to every day. To the west, a tranquil view of trees and hillside creates a peaceful, natural backdrop where birds and deer are frequent visitors. The spacious sundeck, accessed from both the living room and the primary bedroom, is perfectly positioned to soak up the home’s sunny southern exposure — ideal for lounging, container gardening, or simply enjoying the fresh air. Complete with in-suite laundry room, plenty of storage, and two designated parking spaces, this beautiful condo welcomes people of all ages and one furry friend. This residence offers the unique balance of privacy, space and location making it an exceptional place to call home. (id:48643)
Real Broker
201 327 Prideaux St
Nanaimo, British Columbia
Love outdoor living, gardening, and walkable neighbourhoods? This bright, spacious 3-bed, 2-bath home offers nearly 1,300 sq. ft. of comfortable interior living, paired with an incredible 1,300 sq. ft. of outdoor space (approx. 700 sq. ft. limited common property + 600 shared, though seldom used). With direct deck access from three rooms, all-day sun exposure, and mountain views with touches of ocean, this home is a dream for anyone who enjoys hosting, relaxing outside, or tending to plants. Inside, recent upgrades include a newer hot water tank, flattened ceilings, and modern pot lighting—all adding to the clean, fresh feel. The Pioneer gas fireplace provides efficient warmth, and gas is included in the strata fee. This location is ideal for an active homeowner who loves to walk the seawall, explore the Old City Quarter, and enjoy Nanaimo’s vibrant cafés and dining scene. White Rabbit Coffee, Le Brunch, Black Rabbit Restaurant, the world-famous Nanaimo Bar Trail, and more are literally across the street—less than a minute away. Old City shops, restaurants, and the waterfront are under a five-minute walk.With rentals permitted and some pets allowed, this home also offers excellent investment potential. Please note: The building does not have an elevator. All measurements are approximate; buyer to verify if important. (id:48643)
Exp Realty (Na)

