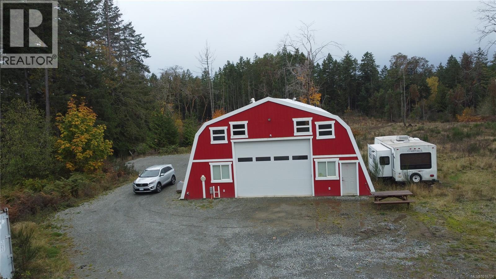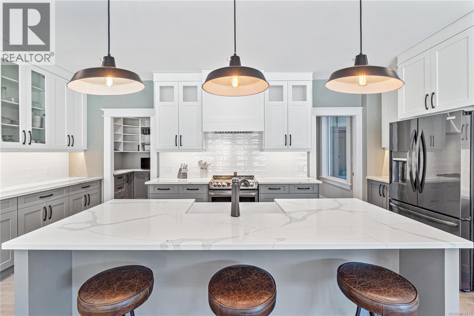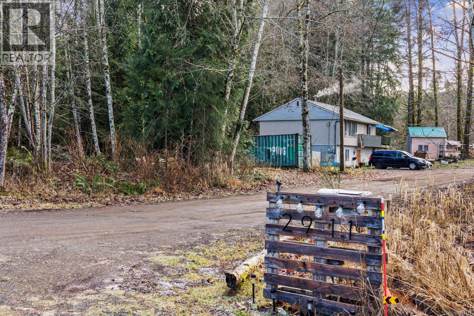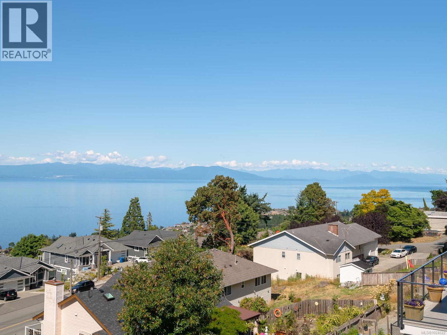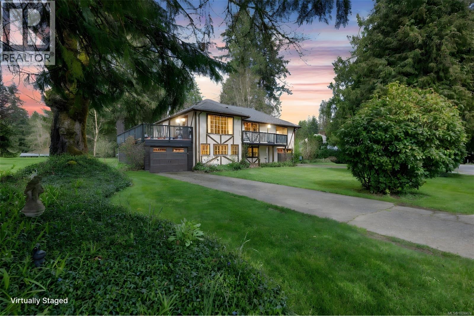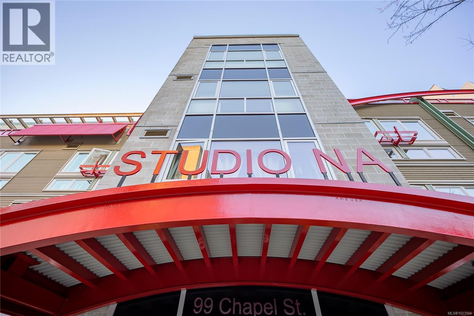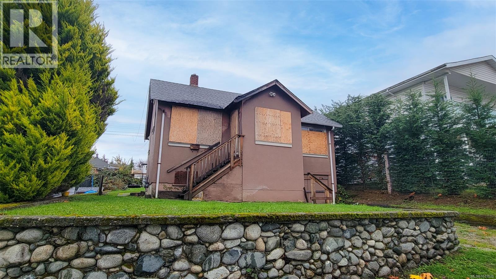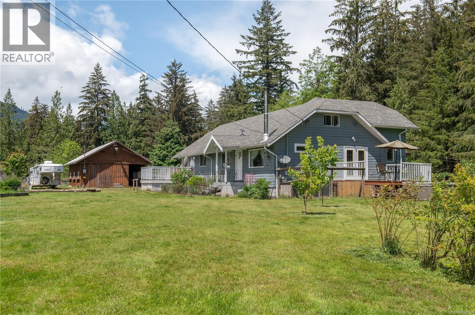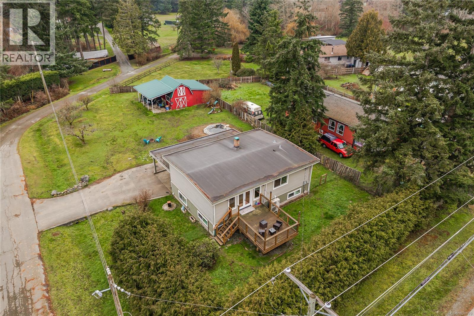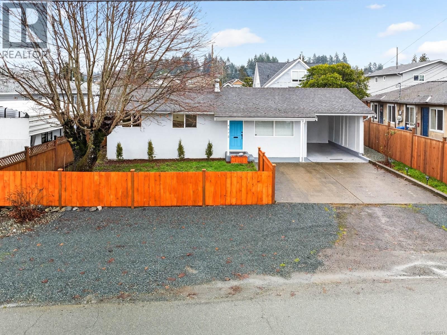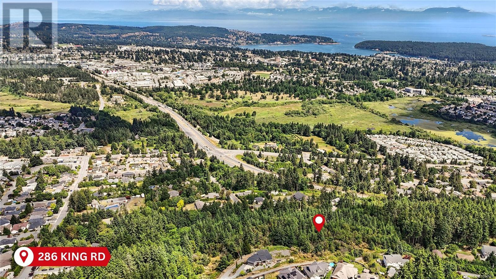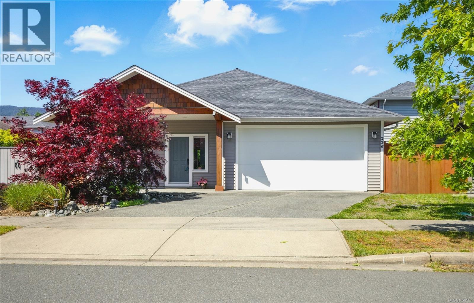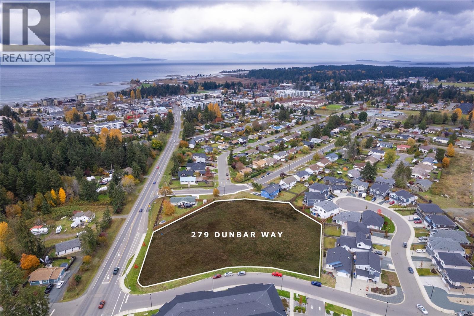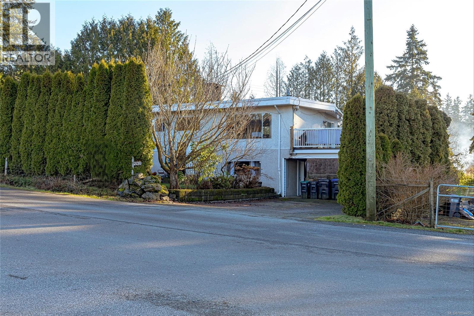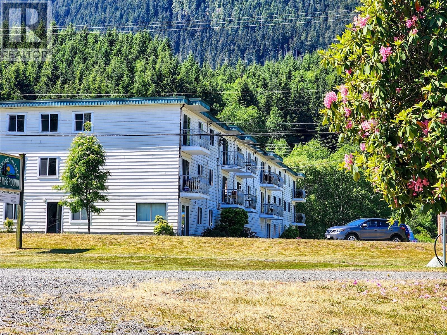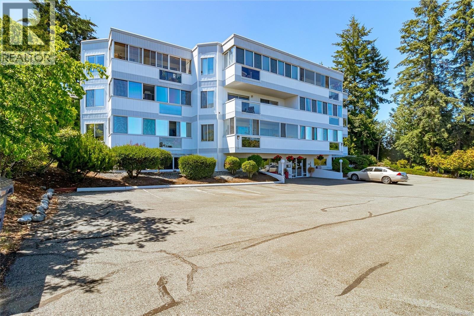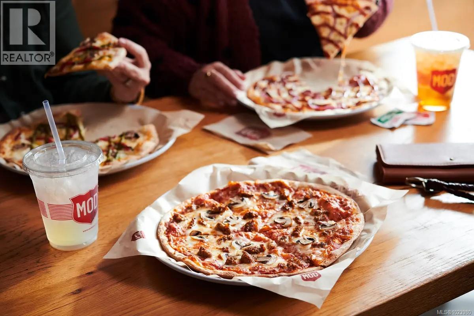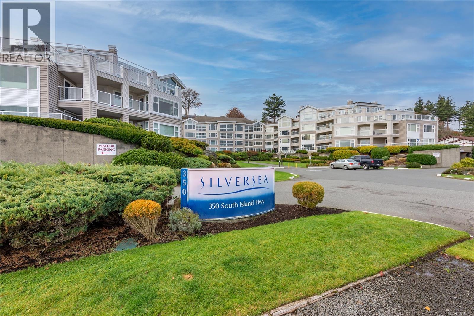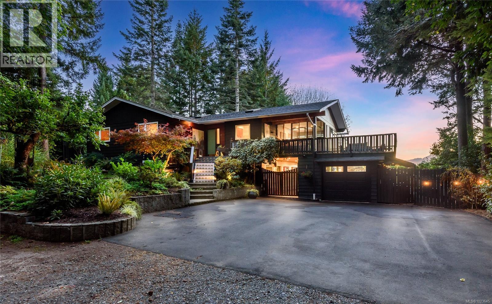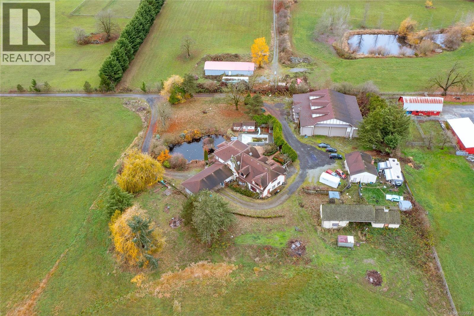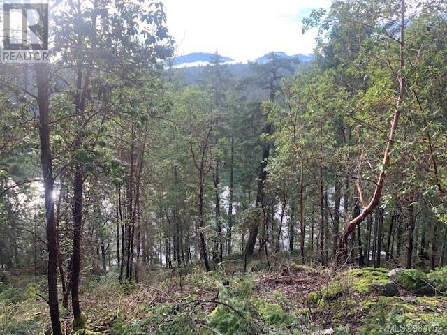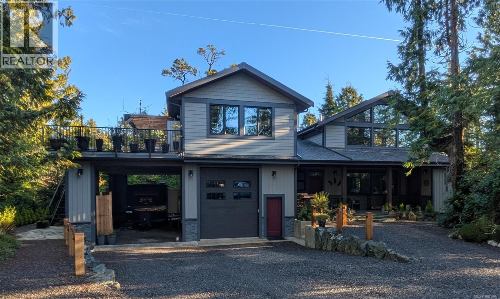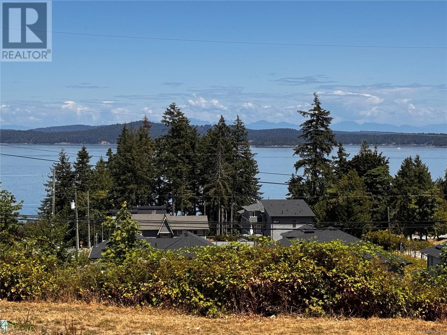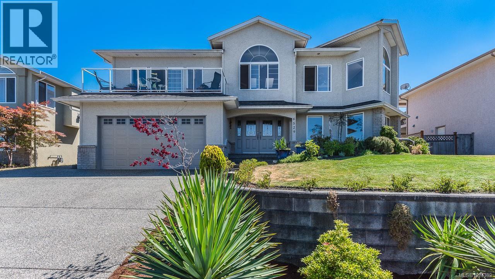3750 Yellow Point Rd
Nanaimo, British Columbia
10 acre lot with a huge shop in desirable Yellow Point. 40' by 80' with 200amp service, a washroom and a 16' by 12' automatic door. Drilled well and septic already in place. Mostly cleared, and it gets even better. Welcome to Yellow Point Meadows. This is a very lovely area, close to the ocean and parks and awesome trails. Truly a quiet, peaceful setting, yet less than 15 minutes to the airport and Duke Pt. ferry. This property has nice southern exposure and gentle slope. Take the drive out and see for yourself. This is a great spot with nice beach access and park just a short walk away. Build your dream home, we have the perfect spot for you. This is in the ALR, so one home plus a small home (970sqft) is allowed. Buyers to confirm zoning and ALR regs. Located just south of Blue Heron Park and Yellow Point Lodge. (id:48643)
Royal LePage Nanaimo Realty Ld
1227 Burbank Rd
Qualicum Beach, British Columbia
Meticulous 3-bed, 2-bath rancher on 3.1 acres with an incredible 4,000 sq ft shop. Built in 2018, this 2,084 sq ft home shows pride of ownership throughout—featuring engineered oak floors, quartz counters, a spacious walk-in pantry, coversized wood-burning fireplace, and wainscoting in the main living area. The thoughtful layout includes a large foyer, 5-piece ensuite, and a finished garage with plywood-lined walls. Outside, you’ll find RV hookups with sani-dump, hot/cold hose bibs, a Carrier heat pump, and 200-amp service. The shop, completed in 2023, features metal siding, 20-foot ceilings, three 16'x16' doors, two 2-piece bathrooms, 200-amp service, a 220 plug, and 800 sq ft of upper-level space ready for a future suite or office. Whether you’re in the trades, need storage, or want space to build out your dream setup, this one delivers. Just 10 minutes to downtown Qualicum Beach, this property offers rural freedom without sacrificing convenience. (id:48643)
RE/MAX Anchor Realty (Qu)
2911 Royston Rd
Cumberland, British Columbia
2911 Royston Road offers both location and potential. Set on 1.68 acres in Cumberland, this R3 zoned property is connected to municipal water and sewer and provides a rare combination of space, privacy, and in town convenience. Tucked back in a quiet setting, there’s a sense of separation while still being just minutes to everyday amenities and a short drive to Courtenay and the rest of the Comox Valley. This is a great opportunity for buyers looking for a larger parcel, a project with flexibility, or a long term hold in a vibrant community known for its trail network, charm, and strong local feel. A unique offering with plenty of room to bring your own vision to life. (id:48643)
Engel & Volkers Vancouver Island North
120 Hawk Point Rd
Nanaimo, British Columbia
Pristine OCEAN VIEW Main Level Entry Home with legal 2-bedroom basement suite in North Nanaimo! Main floor offers 2 bedrooms including the Master with walk-in closet, built in make up vanity with LED mirror, 5 pcs ensuite including soaker tub, and stand-up shower with all customize tile work. All rooms on main floor have built in ceiling speakers. 12 ft high ceiling spacious living room with electric fireplace and customize shelving/cabinets. Spacious built in kitchen with all high-end appliances flowing to the dining room with customized built in hutch. Off the dining room is the very spacious balcony with built in speaker and beautiful views of the ocean/mountain great for entertainment. Lower level offers separate entrance rec room with built in ceiling/wall speaker and dry bar. Also, another bedroom with private ensuite. The 2 bedrooms suite is very spacious with private patio and views of the ocean/mountain. Great location close to all of North Nanaimo amenities. (id:48643)
Century 21 Harbour Realty Ltd.
4752 Fairbridge Dr
Duncan, British Columbia
One of the original, historic Fairbridge homes circa 1935; this character-filled home is nestled on a beautiful, flat 0.57-acre lot. Named ''Richard's Cottage,'' it has four bedrooms with an option for another, using the den on the main. Two large garages capable of housing 3 to 4 cars flank the home. A large sun deck takes in the peaceful, mature surroundings. Over $200,000 in updates in the last five years: 2 custom renovated bathrooms (incl heated floors & towel racks), kitchen reno including new butcher block & granite counters, two new garage doors (newly enclosed carport to garage reno), new gutters with LeafFilter system, custom storm windows incorporated with original character windows, new carpeting in two bedrooms & on stairs, two newly rebuilt decks, new hot water tank. Excellent, quiet, rural location yet less than 10 minutes to Duncan & easy commuting highway access. More than just a house, it's also a part of history & a unique place your family will love to call home. (id:48643)
Pemberton Holmes Ltd. (Dun)
315 99 Chapel St
Nanaimo, British Columbia
An elegant and effortless lifestyle awaits at Studio NA. This 2-bedroom + den, 2-bathroom residence offers refined comfort with a modern open layout, 9-foot ceilings, and high-quality finishings throughout plus also includes TWO parking spots. The spacious deck overlooks beautifully maintained courtyard gardens, providing a tranquil setting for morning coffee or evening relaxation. Thoughtful features such as granite and limestone countertops, timeless shaker cabinetry, and in-suite laundry ensure both style and practicality. Enjoy the convenience of downtown living with level walking routes to the seawall, shops, dining, seaplane terminal, and ferry services. Ideal for those seeking to downsize without compromise—lock-and-leave living at its best. All measurements are approximate. (id:48643)
RE/MAX Professionals (Na)
3769 7th Ave
Port Alberni, British Columbia
Calling all developers! This 45 x 125 lot with lane access is centrally located near shops and transportation and could work well for your next build. Home has extensive fire damage. Sold as-is, where-is. Zoning allows for multi-residential dwellings, see city planning department to verify your development plans. (id:48643)
RE/MAX Mid-Island Realty
870 Sayward Rd
Sayward, British Columbia
This exceptional 10-acre property offers far more than a home—it delivers a true lifestyle. The five-bedroom, two-bathroom farmhouse is perfectly suited for families, hobby farmers, or those seeking space to grow and unwind. Designed with equestrian enthusiasts in mind, the property features a spacious barn with stables, dedicated workspace, and a two-bay garage, providing ample room for horses, equipment, and projects. A charming private cabin offers the perfect retreat for guests, creative pursuits, or potential retreat or escape services. Additional highlights include a chicken coop, established vegetable gardens, and a greenhouse—ideal for sustainable living and farm-to-table enjoyment. Both the main home and cabin are nestled alongside a peaceful creek, creating a serene and private setting that feels worlds away from the everyday. Whether you’re dreaming of country living, an equestrian setup, a hobby farm, or a tranquil retreat property, this rare offering promises a lifestyle rich in space, nature, and possibility. (id:48643)
Royal LePage Advance Realty
2348 Thomas Pl
Nanaimo, British Columbia
Hard-to-find 5-bedroom family home on a generous 15,367 sq ft lot. The main level features the kitchen, living room, dining area, three bedrooms, and a full 4-piece bathroom. The lower entry level offers a spacious family room, two additional bedrooms, a full bathroom, laundry room, and a versatile flex space ideal for an office or storage. This home provides plenty of room for the whole family to spread out and enjoy. The interior of the home has been extensively updated in recent years, improvements include the kitchen, bathrooms, flooring, paint, lighting, blinds, windows, heat pump, perimeter drains, and upgraded electrical panel. The large, level yard is perfect for kids and pets, with a tall hedge offering privacy from Yellow Point Road, apple and pear trees, and a well-sized workshop with power plus covered storage for a boat or RV. All measurements are approximate and should be verified if important. (id:48643)
RE/MAX Professionals (Na)
4575 Arrowsmith Rd
Port Alberni, British Columbia
Remodelled North Port Rancher features a bright open living room - dining area, a fresh, clean kitchen with new fridge and stove and lots of cupboards and counter space, 3 bedrooms and a newer 4 piece bath. Newer flooring and paint through out, new exterior paint. A attached carport, a garden shed and a fenced yard completes this package; just move in! Conveniently located close to shopping, services, entertainment and school. (id:48643)
RE/MAX Mid-Island Realty
286 King Rd
Nanaimo, British Columbia
Exceptional opportunity in Nanaimo’s University District. This 1.21 acre lot offers breathtaking ocean views and an ideal location for your dream home. Outdoorsy folks will love the proximity to Nanaimo Aquatic Centre, Nanaimo Ice Rink, and an array of walking trails. For recreation and leisure, Westwood Lake is just a short drive away, offering swimming, picnicking, and kayaking. Plus, Splitsville Bowling and Games is nearby for family fun and entertainment. Don’t miss out on this prime piece of real estate in a thriving and convenient location! Buyers are to consult with the City of Nanaimo regard to building homes. (id:48643)
Century 21 Harbour Realty Ltd.
226 Silver Valley Rd
Nanaimo, British Columbia
Mountain view home in Central Nanaimo – a charming rancher that has been meticulously cared for, set in the Heart of Nanaimo. Built in 2013, the home combines modern comfort with relaxed living; offering 3 bedrooms, 2 bathrooms, high ceilings, a large crawl space, and a double garage. The primary suite is a serene escape, featuring a walk-in closet and private 3-piece ensuite. The open-concept layout allows for lots of natural light, creating a bright and warm ambiance. The spacious back patio is ideal for entertaining or unwinding, with a fully fenced yard that ensures privacy and security. Located on a no-through road, the neighborhood is quiet, safe, family-friendly, and part of a block watch community. This home is well cared for, complete with brand-new appliances. Easy outdoor upkeep with a large low-maintenance yard and built-in sprinklers. Conveniently close to bus routes, shopping, dining, the hospital, parks, trails, ferries, and all the amenities Central Nanaimo offers. (id:48643)
Century 21 Harbour Realty Ltd.
279 Dunbar Way
Parksville, British Columbia
We are pleased to present a prime 1.98-acre development site located in the vibrant Seaside community of Parksville. This area is renowned for its walkability, healthy population growth, and strong market demand, making it an ideal location for your next residential project. Currently zoned RS-2, the property allows for a mix of low and medium-density housing, including townhomes, fourplexes, and single-family homes with suites. The existing zoning permits up to 23 units; however, by leveraging the City of Parksville’s Density Bonusing program, there is potential to increase that to as many as 40 units, depending on the housing type and design. There is greater potential for a portion of this property to be up-zoned to RS-3, allowing for higher densification. With its favourable demographics and robust real estate market, this site presents an exceptional opportunity for significant residential development. Don’t miss your chance to capitalize on the growing demand in Parksville! (id:48643)
Royal LePage Island Living (Qu)
2139 Hemer Rd
Nanaimo, British Columbia
Located in Cedar, this property offers a blend of rural feel, privacy and convenience with an easy walk to bus, schools, recreation, and local stores. It's ideal for families, multi-generational living or investors, due to the legal and accessible 2-bedroom suite on separate utilities offering excellent income potential. The fully fenced and gated 0.68-acre lot provides privacy, ample parking space, and security. Includes a full irrigation system and additional workshop. The main residence includes three bedrooms upstairs, opening onto an expansive deck with canopy, and direct access to the yard. Adding exceptional value is an 800sqft over-height covered shelter, ideal for RV storage, workshop, or hobby use. The robust power supply is well-suited to support mechanical equipment, making this property a standout for tradespeople or serious hobbyists. A rare opportunity to own a versatile, well-located property with space, income potential, and exceptional utility in the heart of Cedar. Call to book your viewing! (id:48643)
460 Realty Inc. (Na)
312 611 Macmillan Dr
Sayward, British Columbia
Bright, refreshed, and ready to go! This top-floor corner unit is flooded with sunlight and showcases stunning mountain views through updated windows & a new sliding door. With two bedrooms a smart layout, it’s the perfect home base—whether you're a first-time buyer, seeking a peaceful retreat, or looking for a low-maintenance investment. Recent updates include brand new vinyl plank flooring in the living areas & bedrooms, new linoleum in the kitchen & bathroom, fresh paint (including ceilings), a new fitted tub surround, & tasteful wood trim accents. As a corner unit, enjoy the added bonus of an extra window for even more natural light. It’s clean, vacant, pet-friendly, & easy to rent—ideal for covering your expenses while your investment grows. Located in a charming coastal community with fishing, hiking, farmers markets, a local pub, & grocery store—plus a 45–60 minute drive to Campbell River & the airport, where city amenities await. Move-in-ready value you don’t want to miss! (id:48643)
Exp Realty (Na)
404 9958 Daniel St
Chemainus, British Columbia
Best location in the building and wow factor to the max - this unit has been renovated from top to bottom - New wood ceilings, new flooring , new designer kitchen with granite countertops - new bathrooms, new paint, new interior doors, new appliances this is one of the nicest condo's in town! Top floor corner ocean view 2 bedroom, 2 bathroom 1200+ square foot condo! A rare offering in ''The Chemainus.'' Ocean views from dining room, living room and kitchen. Large glassed in porch to take in views year round. Amazing square footage for a condo today, this building is in an excellent location close to ocean front park, shops, hospital, doctor's offices. This building has a common meeting area, a common atrium area, and a large storage unit associated with each unit on the main floor. Excellent building is 55+, 2 rentals allowed. Pets allowed must be max 14'' floor to shoulder. Super nice unit - Please note all measurements are approximate and must be verified if important by buyer. (id:48643)
RE/MAX Generation (Ch)
92 3200 Island Hwy
Nanaimo, British Columbia
Profitable Turnkey Franchise Opportunity – MOD Pizza Nanaimo Rare opportunity to acquire a profitable, fully built-out MOD Pizza franchise in Nanaimo. MOD Pizza is a well-established fast-casual brand with 400+ locations across the U.S. and an expanding presence in Canada, offering a proven operating system and strong brand recognition. This modern restaurant offers 1,919 sq. ft., an 82-seat liquor license, and a like-new build-out with no renovations required. Secure lease in place until November 2032 with monthly basic rent of $5,555.25, plus additional rent. Attractive franchise fee structure with 1% royalty + 1% marketing, enhancing profitability compared to many competing concepts. The business is profitable, with consistent sales and upside through delivery platforms and local marketing initiatives. Share sale preferred; asset sale possible. Franchise transfer fees included within the asking price. For additional details and more information, please request an NDA. Priced sharp for quick sale. (id:48643)
Woodhouse Realty
412 350 Island Hwy S
Campbell River, British Columbia
Discover elevated coastal living at Silver Sea's in this beautifully appointed 2 bedroom + den / 3rd bedroom, 2 bathroom oceanfront residence with 1,604 sq ft of refined single-level comfort. This exceptional home captures gorgeous views of the Strait of Georgia the moment you enter, setting the tone for a peaceful and luxurious seaside lifestyle. The bright, open-concept layout is enhanced by hardwood-style flooring, custom electric blinds, and sophisticated etched-glass accents that add a touch of boutique elegance throughout. The Gourmet Honey Oak kitchen is designed for cooking and entertaining, featuring granite countertops, premium appliances, and a layout that blends style with functionality. The warm spacious living and dining areas are centred around a modern electric fireplace. The serene primary suite is your private retreat, complete with generous closet space and a spa-inspired ensuite showcasing a walk-in soaker tub. A second bedroom and full guest bathroom offer comfort for visitors, while the den provides versatility for a home office, media space, or hobby room. Year-round comfort is ensured with an energy-efficient mini-split heat pump with air conditioning. Silver Sea residents enjoy an exceptional lifestyle with access to desirable amenities including a fitness gym and guest suite for visiting family or friends. This rare offering also includes three secure underground parking stalls and a storage unit. The building is pet-friendly, allowing one dog or one cat (up to 40 lbs or 15” at the shoulder), plus small permitted pets as per bylaws—an important perk for those wanting to share their coastal lifestyle with a furry companion. Located along Campbell River’s scenic waterfront and steps from the Rotary Seawalk, beaches, local dining, coffee shops, and marina amenities, this home offers the perfect blend of luxury, comfort, and coastal living at its finest. (id:48643)
Royal LePage Advance Realty
1165 Glen Urquhart Dr
Courtenay, British Columbia
Stunning View Home! Renovated 4 bdrm/3 bath family home offering 2808 sf with impressive mountain, city, glacier & valley VIEWS in sought-after Courtenay East neighbourhood. The glorious .45 acre lot is professionally landscaped featuring drought free & native plants, there’s unbelievable privacy & relaxing outdoor spaces. Main floor features an open plan, high ceilings, kitchen with centre island, quartz countertops, 2 dishwashers, family size dining area, living room with gas fireplace, primary bdrm with full ensuite. Amazing sunroom, manual awnings, large sundeck with access to front & backyard. Downstairs offers cozy family room, incredible rec room, laundry, 4th bdrm, full bathroom, fantastic mudroom & 2 gas fireplaces. Newer furnace/heat pump 2021, vinyl windows, roof 2018, sizable single garage, ample paved parking, breezeway, outdoor shower, fenced backyard & additional secondary parking & access to backyard. Book a showing to see how special this property truly is! (id:48643)
RE/MAX Ocean Pacific Realty (Cx)
1909 Stamps Rd
Duncan, British Columbia
Discover an exceptional opportunity on highly desirable Stamps Road: a fenced, level 9.52-acre estate just minutes from town, offering sweeping views toward Quamichan Lake and the Cowichan Valley. At the heart of the property sits a 5,278 sq.ft. custom-built, 6-bedroom residence with expansive living spaces awaiting restoration. The main level includes a self-contained 1-bedroom in-law suite, ideal for extended family or guest accommodation. The property also features a substantial 6,195 sq.ft. barn/shop equipped with overhead crane and 13-foot ceilings in the shop area as well as nearly 19 feet of clearance in the barn that was designed for hay storage - well suited for agricultural, commercial, or hobby uses. Additional improvements include: a versatile 1,325 sq.ft. garage/studio complete with a kitchenette and loft and an older carriage house. The estate’s outdoor amenities include a pool, a pool house, and a charming gazebo accessed by a bridge crossing an eco-pond stocked with Koi. While the residence, pool, and surrounding outdoor features require extensive renovation, this is reflected in the offering price. With its scale, location, and infrastructure, this trophy-style property presents a rare chance to restore and reimagine a premier Cowichan Valley estate to its full potential. (id:48643)
RE/MAX Island Properties (Du)
Royal LePage Coast Capital Realty
409 Pilkey Point Rd
Thetis Island, British Columbia
4.24 acres of sunny west facing waterfront on Thetis Island (no speculation or vacancy tax here).This property is ready to enjoy with all the amenities already done: drilled well, septic installed, 200 amp power to utility building deep in the property, over $60,000 worth of work done. Access down to the almost600' of W/F could be improved and there's ocean views from older shed at the top of the property. Great swimming, boating, crabbing and prawning nearby too. Lots of trees for privacy surrounding the many options for building sites. Current zoning allows for a main residence, cottage, workshop &outbuildings. Looking for a waterfront summer escape? just roll up an RV or start planning your new waterfront home. Thetis has lots to offer with good internet available, cell, pub, liquor store, cafe, 2 marinas, free boat launch, school, tennis court, and 10 sailings daily from Chemainus with BC Ferries ($22.50) car & driver return. No Speculation or Vacancy tax here. (id:48643)
Sutton Group-West Coast Realty (Dunc)
1708 Rainforest Lane
Ucluelet, British Columbia
This is not just a home; it's designed from the ground up to withstand the rugged West Coast environment while providing a sanctuary of custom luxury; no detail has been overlooked. Spanning 2,744 sq. ft. of living space, plus two outdoor saunas, on a almost half acre lot. The construction quality is unrivaled: 2x8 exterior great room framing, earthquake-resistant engineering, and a heated ICF crawlspace ensure stability and warmth. The exterior features Celect Cellular PVC siding—outperforming fiber cement and wood with a 25-year warranty—paired with Owens Corning roofing and commercial-grade metal door jambs. You are completely off-grid capable with a professionally maintained 22,000-watt automatic generator and a 400-amp service with dual meters. Inside, the home is a showcase of German precision and custom craftsmanship. Enjoy sunrise views from the master suite and sunsets from the great room. The interior boasts high-R value insulation, a Lunos HRV system (no ducting, ultra-low maintenance), and heated floors in all three bathrooms. The chef’s kitchen features custom cabinets with 15” deep uppers, dovetailed solid wood drawers, and hidden service corridors for a clean aesthetic. The Income Suite Two bedrooms over the garage hold a legal suite designation, currently configured as a high-end one-bedroom vacation rental with keyless entry and soundproofing. It features a temporary kitchen install for flexibility and a fire-rated connecting door, making it perfect for income generation or multi-generational living. (id:48643)
RE/MAX Mid-Island Realty (Uclet)
Lot 2 Douglas St
Chemainus, British Columbia
A unique building lot..49 of an acre with a lovely ocean view. Suited for a level entry basement home. This property would be ideal for a generational home.The driveway is a registered easement on Lot 1. R3 zoning allows for a variety of uses including duplex,carriage home, legal suites. Full drawings are available. Newly subdivided. GST applies. The driveway easement leads to the vacant lot on the right. No access without a Realtor. City services available at the road. (id:48643)
RE/MAX Island Properties (Du)
6529 Raven Rd
Nanaimo, British Columbia
Extraordinary ocean views overlooking the Winchelsea Islands and snow capped mountains make this North Nanaimo Eaglepoint home the perfect choice for any family. Fantastic for entertaining, your guests will enjoy vast ocean scenes from every window in the living room, family room and gourmet kitchen. Just a short walk from the beach this immaculately kept home has 6 bedrooms, 4 bathrooms and a near perfect floor plan. Throughout the main floor are a recently updated gourmet kitchen with an abundance of granite counters, newer stainless appliances and high end maple cabinetry, The Family and Living rooms have 5'' hand scraped hickory planked flooring with a gas fireplace in each room. The spacious master has a 4 piece ensuite w/shower and soaker tub and two more spacious bedrooms finish off the main. Another bedroom and a two bedroom in law suite downstairs complete this home. All measurements are approximate and should be verified if deemed important. (id:48643)
RE/MAX Professionals (Na)

