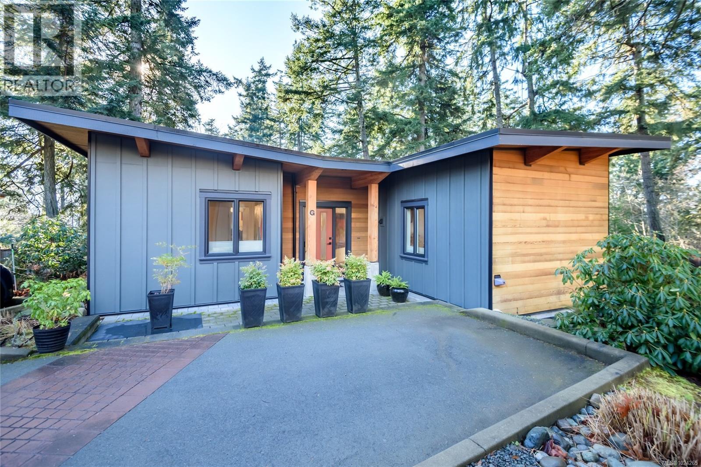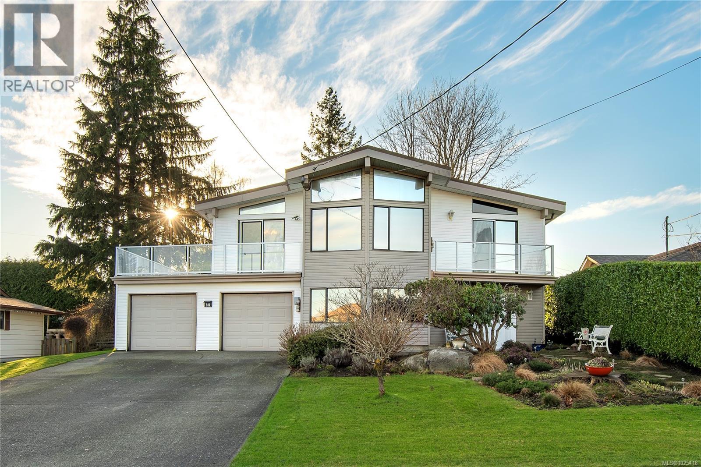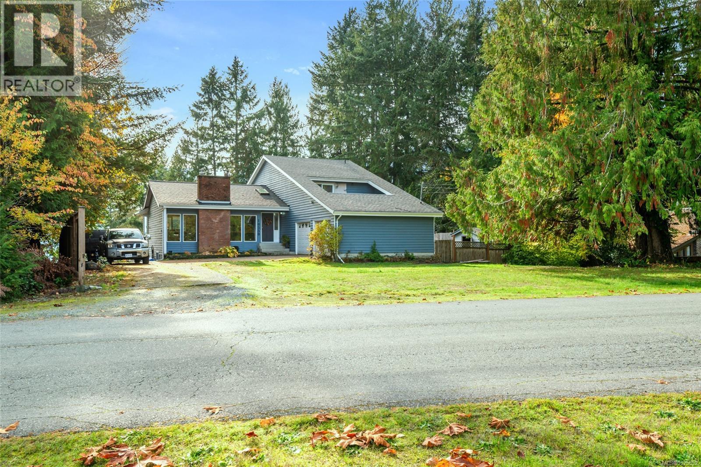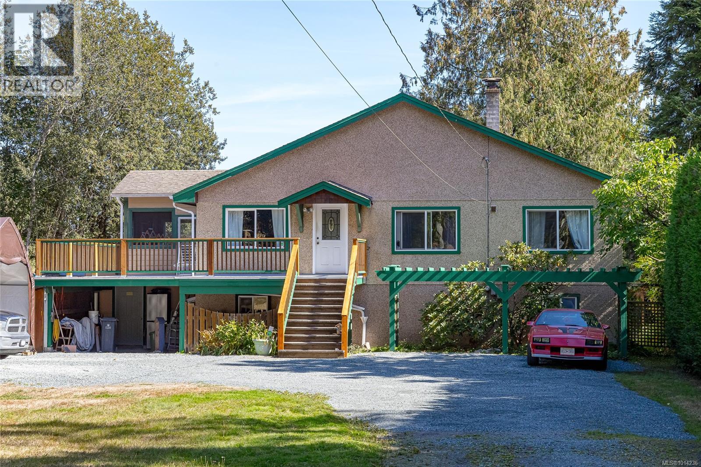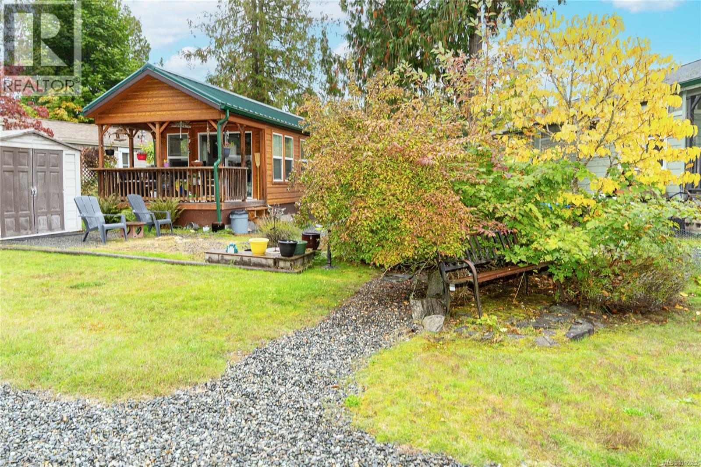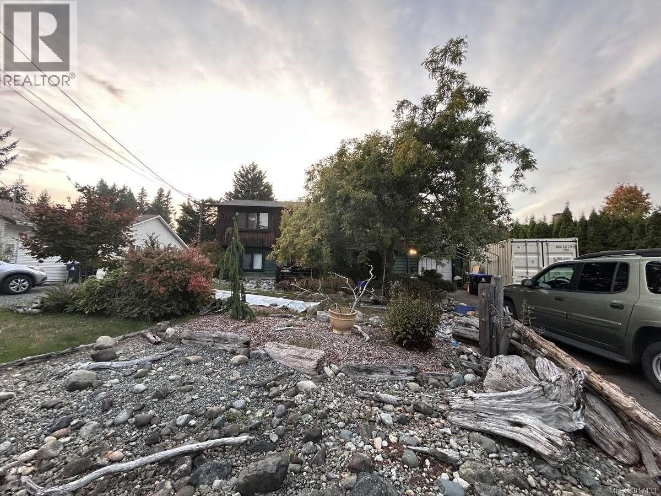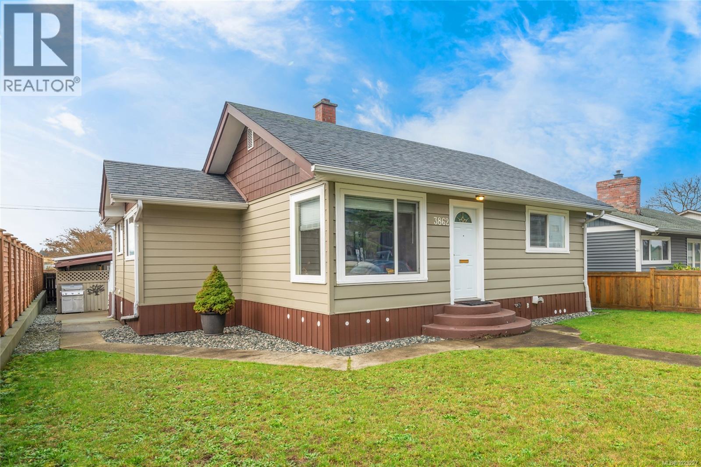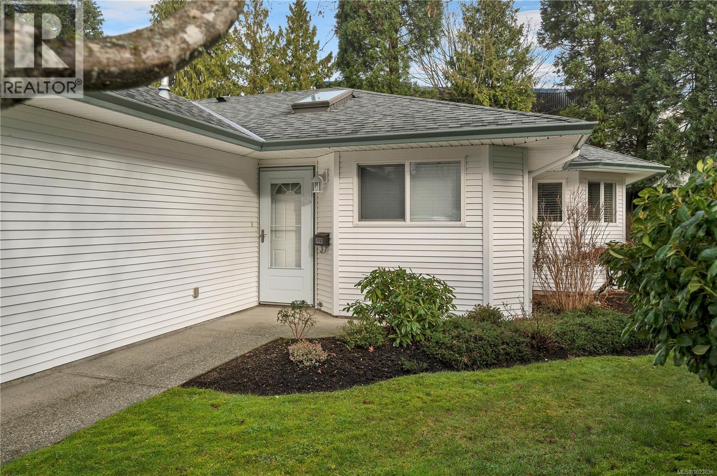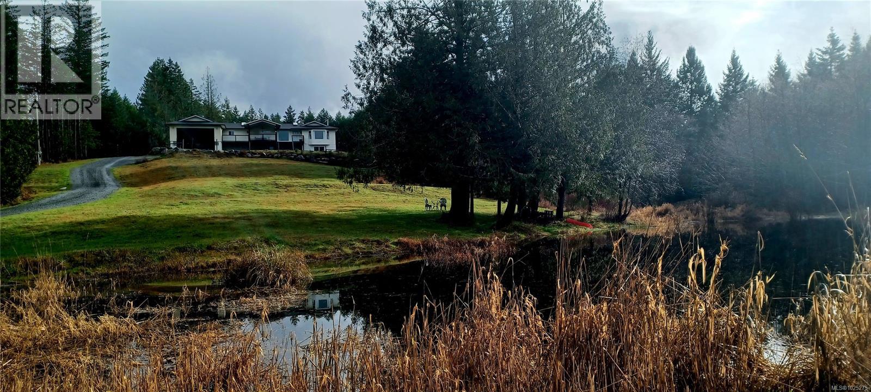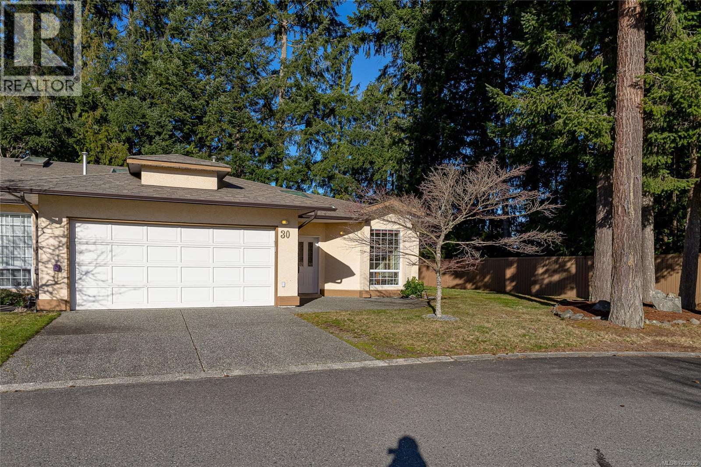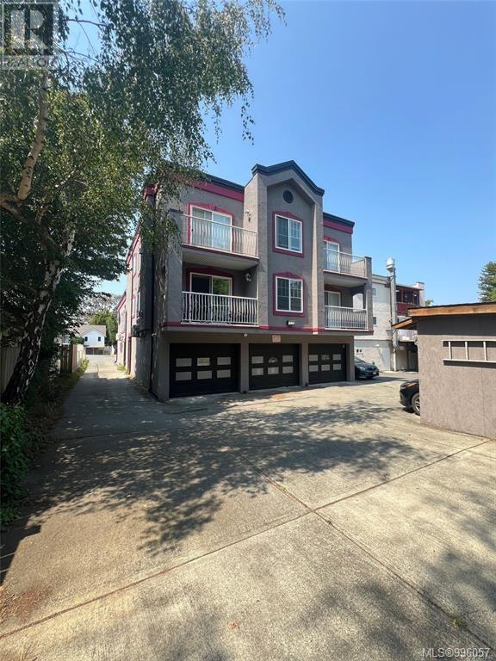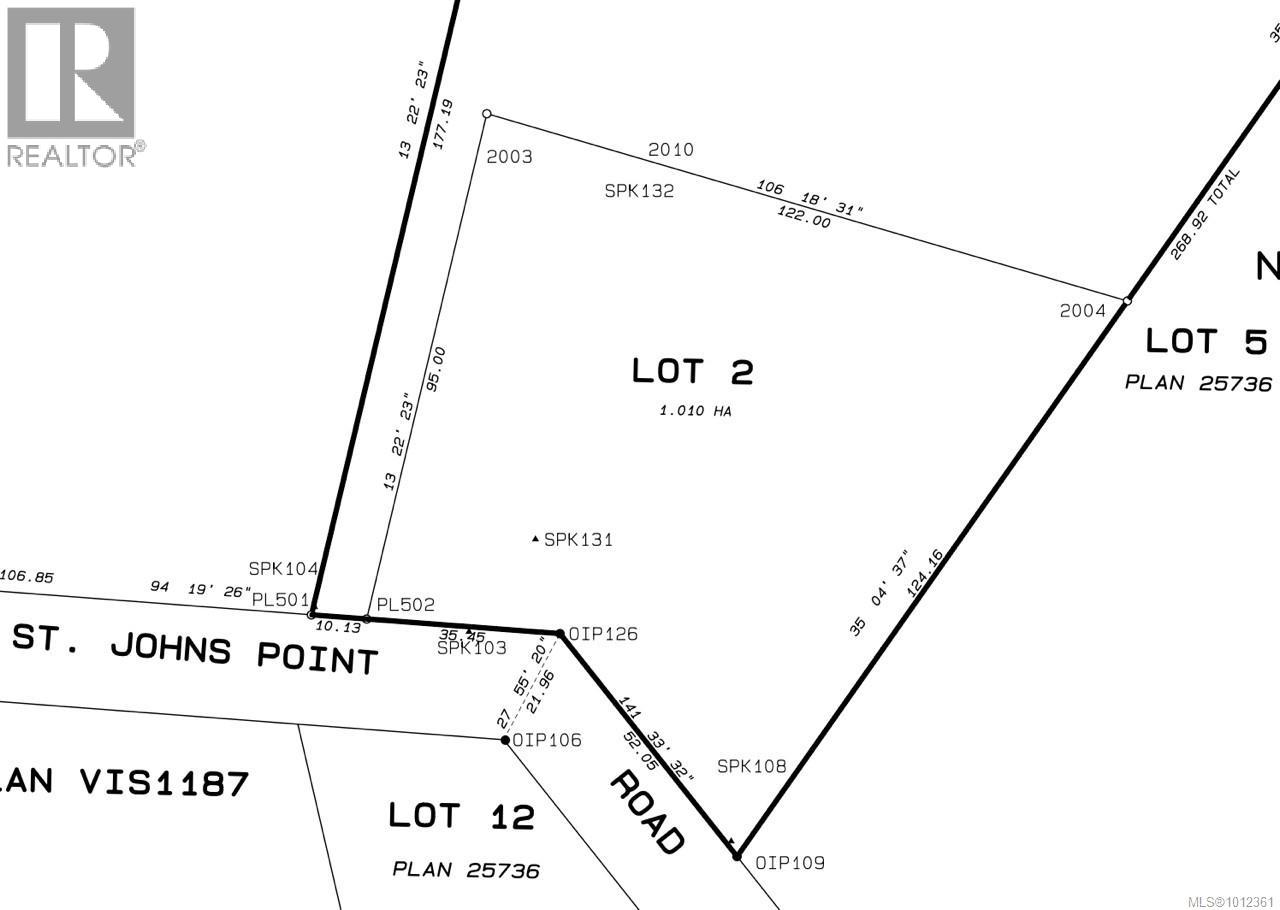G 221 Glacier View Rd
Comox, British Columbia
Set in the heart of the desirable town of Comox, 221 Glacier View Drive presents a rare opportunity to own a one-of-a-kind, architecturally designed home within an intimate and quiet seven-residence enclave, where privacy, comfort, and West Coast lifestyle converge effortlessly. Framed by mature greenery and beautifully landscaped drought resistant grounds, this distinctive home pairs contemporary design with refined modern and Timber finishes, all within a serene, park-like setting. Offering 1,375 sq ft of beautifully designed living space, this impeccably maintained 3-bedroom, 2-bath home is highlighted by soaring ceilings, dramatic post-and-beam timber accents, and engineered hardwood flooring throughout, creating a bright and inviting atmosphere. Expansive windows flood the home with natural light while framing picturesque ocean and mountain glimpses, bringing the outdoors in and enhancing the home’s tranquil feel. The spacious primary suite is a true retreat, featuring a walk-in closet, elegant 4-piece ensuite, and private outdoor patio access perfect for enjoying your morning coffee. Two additional generously sized bedrooms and a full family bathroom provide flexibility for guests, home office space, or family living. The chef-inspired kitchen showcases quartz countertops, a large central island, and high-end stainless-steel appliances, including a natural gas range. The living area is anchored by an attractive natural gas fireplace, creating a warm and welcoming focal point for gatherings or quiet evenings at home. As a standalone end unit, this home offers enhanced privacy and a sense of independence rarely found in strata living. Additional conveniences include one covered parking stall, a second open parking space by the front door for easy access, and a dedicated storage room for the bikes or perhaps a small workshop. Ideally located just minutes from Comox’s vibrant downtown, marina, golf courses, beaches, walking trails, schools, and the airport. (id:48643)
RE/MAX Ocean Pacific Realty (Crtny)
500 Cormorant Rd
Campbell River, British Columbia
This 4-bedroom, 3-bathroom home offers a great family-friendly layout in a fantastic neighborhood. Featuring a ground-level entry with main living upstairs, the upper floor includes a spacious living room with vaulted ceilings and a gas fireplace, plus a dining room with sliding doors to an oversized front-facing deck with ocean and mountain views. The kitchen connects to a casual eating area with additional deck access and stairs leading to the backyard and lower patio. 3 bedrooms are on the main level, including the primary with a 2-piece ensuite and patio doors to the deck. Downstairs offers a large recreation room with gas fireplace, spacious laundry room with backyard access, full bathroom, and a fourth bedroom that could easily be converted into two. A double garage, ample parking, and a beautiful backyard with established gardens, sprinkler system, blueberry bushes, and a charming garden shed complete the package. Close to schools, shops, and the new recreation center. (id:48643)
RE/MAX Check Realty
10550 Asher Rd
Port Alberni, British Columbia
Perched above Sproat Lake with expansive, ever-changing views, this well-designed home is all about space, light, and connection to the outdoors. Set on a beautifully landscaped 0.43-acre lot, it offers a setting where quiet mornings, long afternoons, and relaxed evenings naturally fall into rhythm. A standout feature is the enclosed sunroom, a true year-round living space that captures the lake from every angle. Whether it’s morning coffee, shared meals, or simply watching the seasons shift, this room quickly becomes the heart of the home. The main level is bright and welcoming, featuring a vaulted-ceiling living room with a wood stove, an open kitchen with breakfast bar, and a dining area that flows seamlessly into the sunroom. A family room on this level opens to its own deck, creating a flexible space for movie nights, games, or quiet downtime. Upstairs, the primary suite offers a calm retreat with a private deck and ensuite. Two additional bedrooms, each with their own balcony, enjoy some of the home’s most impressive lake views. The lower level adds even more versatility with another bedroom, a second family room, and flexible space with in-law suite potential. Outside, multiple tiers of decking provide room to gather or unwind, while the above-ground pool and hot tub enhance the lakeside lifestyle. Practical features include newer flooring, a heat pump, an updated roof and gutters, and an attached garage that adds everyday convenience. Located in a quiet neighbourhood with nearby lake access and a shared dock, and just two minutes from Della’s Coffee Shop & Grocery, this home offers a rare blend of privacy, convenience, and setting. The sellers are relocating closer to family, offering the opportunity to carry forward a home that has been truly cherished. Reach out whenever you're ready to arrange your private showing. (id:48643)
Loyal Homes Ltd.
10695 Chemainus Rd
Saltair, British Columbia
Nice solid 4 bedroom 1.5 bath family home on a private level and landscaped .43 acre lot backing on to a greenspace - Centrally located this home is in desirable Sunny Saltair and only minutes to walking trails and not far from the sea -ideally located between the towns of Chemainus and Ladysmith which offer good schools and shopping- Nice kitchen with open concept dining area that leads to a good sized living room with detailed fire surround and bright with lots of windows - The primary and second bedroom are also on the main as well as a an office/flex space and sun porch leading to a very large deck-downstairs are two very good sized bedrooms as well as a family room, 2pce bath and access to the yard and a couple of really good workshop areas -large level yard with some fencing, a covered parking area, a fenced garden and greenhouse area and room to build a good sized shop if that's what you are looking for - A good family home with room for all - Easy to show and ready to go - (id:48643)
RE/MAX Generation (Ch)
350 3042 River Rd
Chemainus, British Columbia
Welcome to Unit 350 at 3042 River Road — a well-kept 1-bedroom, 1-bath home tucked into the peaceful east side of Chemainus Gardens. Backing onto the community pond, it offers natural serenity and low-maintenance living. Enjoy your morning coffee or evening sunsets on the large covered deck. Inside, the bright, functional layout includes a sunny kitchen with gas appliances, in-unit laundry, a spacious bedroom, and tasteful finishings. Utility costs are low, with gas averaging $25/month and hydro $35/month. A storage shed adds practical space, and the pad fee covers water, sewer, garbage, and park maintenance. Just minutes from shops, dining, Mount Brenton Golf Course, and the Chemainus Theatre, this adult-oriented, pet-friendly community offers 34 acres of park-like setting with trails and a dog park. A perfect blend of comfort, nature, and convenience. (id:48643)
RE/MAX Generation (Ch)
347 Pritchard Rd
Comox, British Columbia
For more information, please click Brochure button. Dreaming of life by the sea? Welcome to this charming Comox family home set on a sunny 0.25-acre lot—crafted for comfort, storage, and year-round enjoyment. On the main level, you’ll find 2 bedrooms, a bright kitchen, full bath, and a welcoming living room with large windows that bathe the space in natural light. The lower level adds incredible flexibility with 2 additional bedrooms, a second full bath, a spacious laundry/mudroom with direct access to the garage/workshop, plus a generous family/entertainment room and abundant storage. Outside is your private oasis: a large fenced backyard with vegetable gardens, mature shrubs and trees, a beautiful pond with waterfall, a greenhouse, a large shed, and even a workshop under the deck. Enjoy morning coffee on the private deck off the primary bedroom and host summer dinners on the larger deck off the kitchen. Thoughtful updates include new flooring in several rooms, new deck railings, and a new garage door—move-in ready with room to personalize. All of this in a coveted location: a quick walk to downtown Comox, schools, and community centres, with walking trails and the Comox Harbour moments away. Only 25 minutes to Mount Washington for winter skiing. In the Comox Valley, you can ski in the morning, golf in the afternoon, and whale watch or kayak in the evening. Can you see yourself here? (id:48643)
Easy List Realty
3862 10th Ave
Port Alberni, British Columbia
This centrally located rancher offers the simplicity of condo-style living without the strata fees. Set on a manageable, fully fenced lot, it supports a low-maintenance lifestyle with thoughtful details inside and out. It keeps day-to-day upkeep light, while still giving you the privacy of your own yard. Step through the front door into a bright living room that flows easily into the kitchen, with a wood stove subtly defining the two spaces and adding warmth on cooler days. To the right, two comfortable bedrooms and a full bathroom provide quiet places to recharge. To the left, an inviting eating area leads to the laundry room and out to the backyard. Outside, the property is set up to make the most of every season, with two concrete patios, a gazebo, firepit, and an attached deck that works well for everyday use or casual gatherings. The fully fenced front and back yards help keep things secure, while the detached 335 sq ft garage and laneway parking offer options for storage, hobbies, or vehicles. HardiePlank siding, vinyl windows, and a roof updated in 2015 contribute to peace of mind, while the single-level layout keeps day-to-day living simple and efficient. Convenience is a key feature here. Grocery stores, pharmacies, restaurants, nature trails, and recreational amenities are all close by, making it easy to pick up essentials, run errands, or head out for a walk without travelling far. After many years of enjoying this home, the sellers are retiring and moving closer to family. Homes carry stories. This one is ready for its next chapter with you. Reach out any time to arrange your private viewing. (id:48643)
Loyal Homes Ltd.
32 396 Harrogate Rd
Campbell River, British Columbia
LOCATION LOCATION Freshly painted and updated! Peaceful & bright setting with mature landscaping. Quiet end unit at the back corner of the development with a very serene setting that is maturely landscaped You'll really enjoy the low - no maintenance yard from your back patio. The bright 2 bedroom, 2 bathroom layout is ideal for singles or couples. The living area is rear facing and has everything you'll desire. The attractive 2 arched window and gas fireplace are the focal points of this vaulted ceiling living room, aside from the private backyard view beyond Looking for a great place to call home, this unit is available for quick possession, so view it today! Adult Oriented, 1 cat or dog(see bylaws), No short term Rentals pls see bylaws. 1 single vehicle garage + 1 O/D parking. (id:48643)
Coldwell Banker Oceanside Real Estate
5621 Hanks Rd
Duncan, British Columbia
A unique multi-generational homestead in a serene setting. 2 legal residences on fully useable 7.5 acre parcel. Principal residence offers 3536 square feet on two levels, attached double garage and crawl space with outside access for drive in storage of vehicles. 2 bedroom carriage house situated above garage space/converted into 1 bedroom suite. Glorious timber frame RV pad overlooks pond. Quonset for vehicles, farm implements, storage. Driveshed, woodshed, greenhouse, chicken coop, parking for numerous vehicles of all sorts and sizes. Spacious covered deck to take in spectacular sunsets, east facing patio for sun drenched mornings. All this and just 7 minutes to shopping, schools, every convenience. (id:48643)
Sutton Group-West Coast Realty (Dunc)
30 2979 River Rd
Chemainus, British Columbia
In a private area of the development you will find this very well cared for 2 Bedroom 2 Bath townhome in Cedar Ridge Village Chemainus - Skylights and a wall of windows makes this home so bright and inviting - Nice 1518 sq ft and 9' ceilings also make for a spacious home - The primary with updated shower and huge soaking tub also has a gas fireplace and access to a sunroom - a walk in and second closet - Second bedroom and another full bath are great for visiting friends and family or super as study with a huge picture window - Kitchen with built in pantry and loads of cupboards leads to a dinette area with access to the rear sun patio and private rear yard. Nice laundry with wash tub and upgraded washer and dryer - huge two car garage - furnace replaced in 2021 - Cedar Ridge Village is a well managed strata and sought after retirement living with mature landscaping friendly neighbors- minutes to shopping, golfing, walking and hiking trails - Cat or dog welcome with strata approval (id:48643)
RE/MAX Generation (Ch)
3185 Quadra St
Victoria, British Columbia
ACT FAST – PRICED UNDER ASSESSED VALUE with a 6%+ CAP RATE! This fully leased, mixed-use property near Downtown Victoria delivers immediate income and long-term upside. Located at the high-traffic intersection of Quadra and Tolmie, the building features a 2,590 sq ft ground-floor commercial space leased to Arctic Spas, showcasing a dynamic showroom. The upper floors include one 1-bedroom and two 2-bedroom residential units, plus a top-floor 2-bedroom + den penthouse with a rooftop patio and city views. Major upgrades were completed in 2019, with additional updates to residential units recently. Offered below assessed value, this is a rare opportunity to secure a high-exposure, fully tenanted asset in a sought-after market. Updated appraisal and full financials available for qualified buyers upon signing a confidentiality agreement. Opportunities like this are rare—contact the listing agent today! Please respect tenant privacy—do not disturb. (id:48643)
Exp Realty (Na)
6375 St Johns Point Rd
Hornby Island, British Columbia
Visit REALTOR website for additional information.You will not find a sweeter location for your dream home than this tranquil property on Hornby Island. As the introductory drone video shows, it is located only a few minutes walk from the spectacular sands of Tribune Bay beach, which offer the best and safest ocean swimming on the Salish sea. St John Point Regional Park is just across the road from the property entrance. Nearby on the eastern peninsula of the island are the warm waters of Whale Bay, and many beach access points, plus the dramatic headlands of Helliwell Provincial Park. This one hectare (2.49 acres) property is zoned as residential. It offers an open meadow, surrounded by mixed forest of ancient fir and cedar trees. A year-round pond fed by seepage offers pure, clear water, and maintains an area of wetland along the eastern boundary.. The whole property is surrounded by quiet forest on all sides. The varied ecosystems on this property are home to birds and wildlife, and create a natural haven that feels both private and serene. (id:48643)
Pg Direct Realty Ltd.

