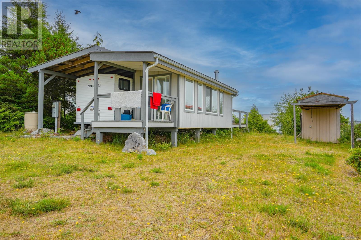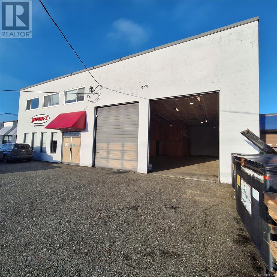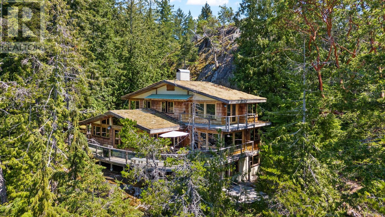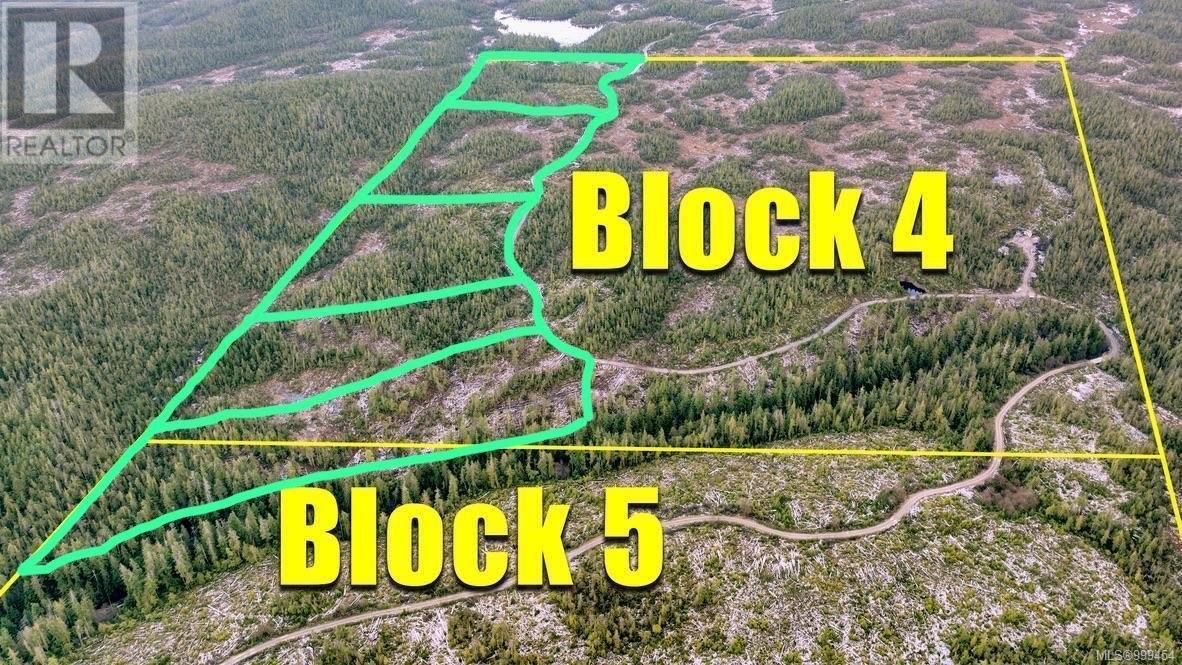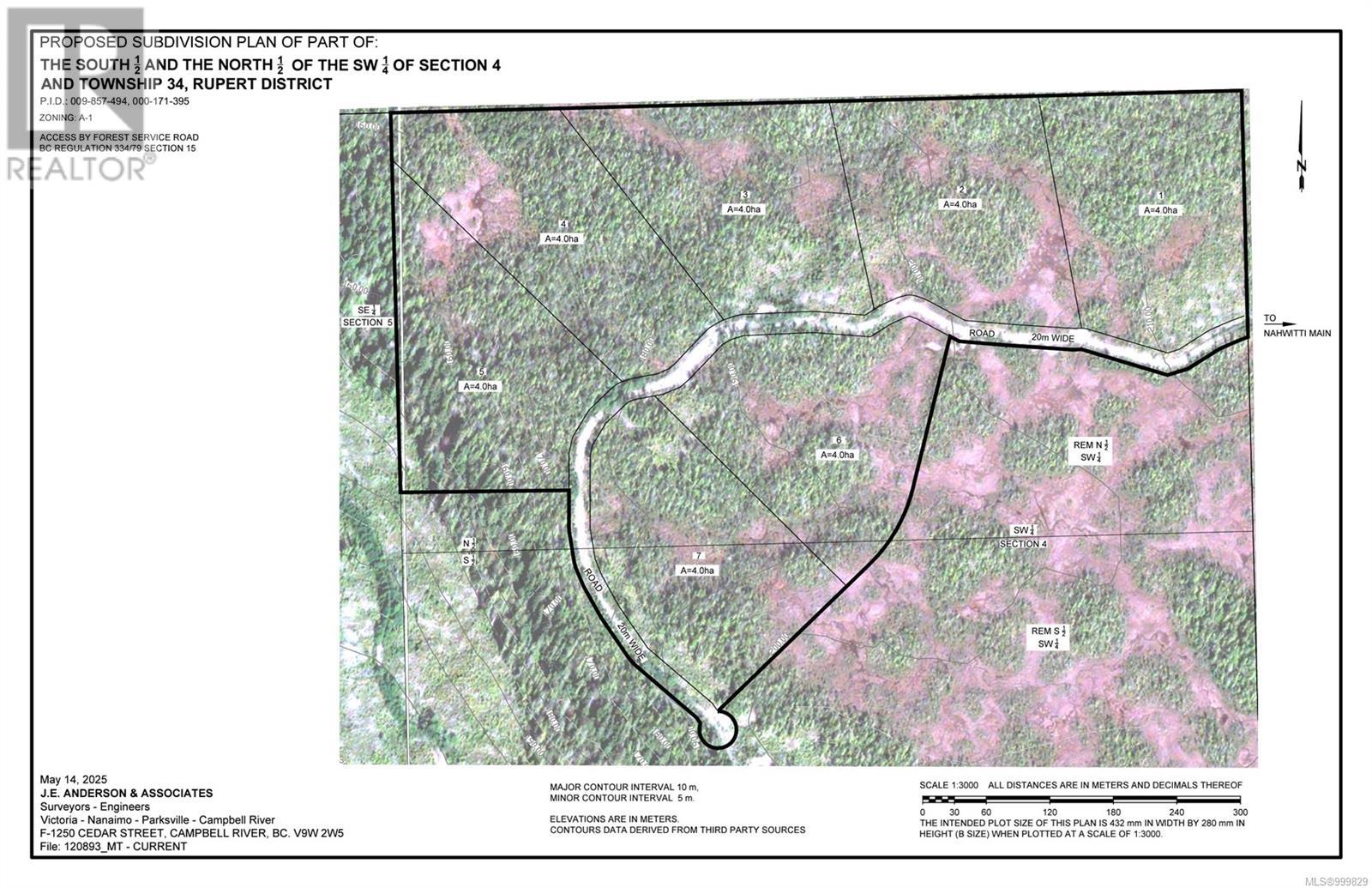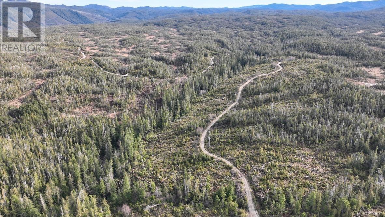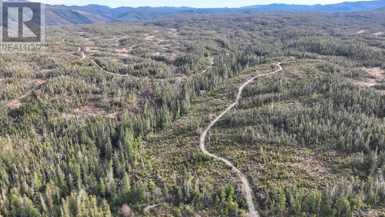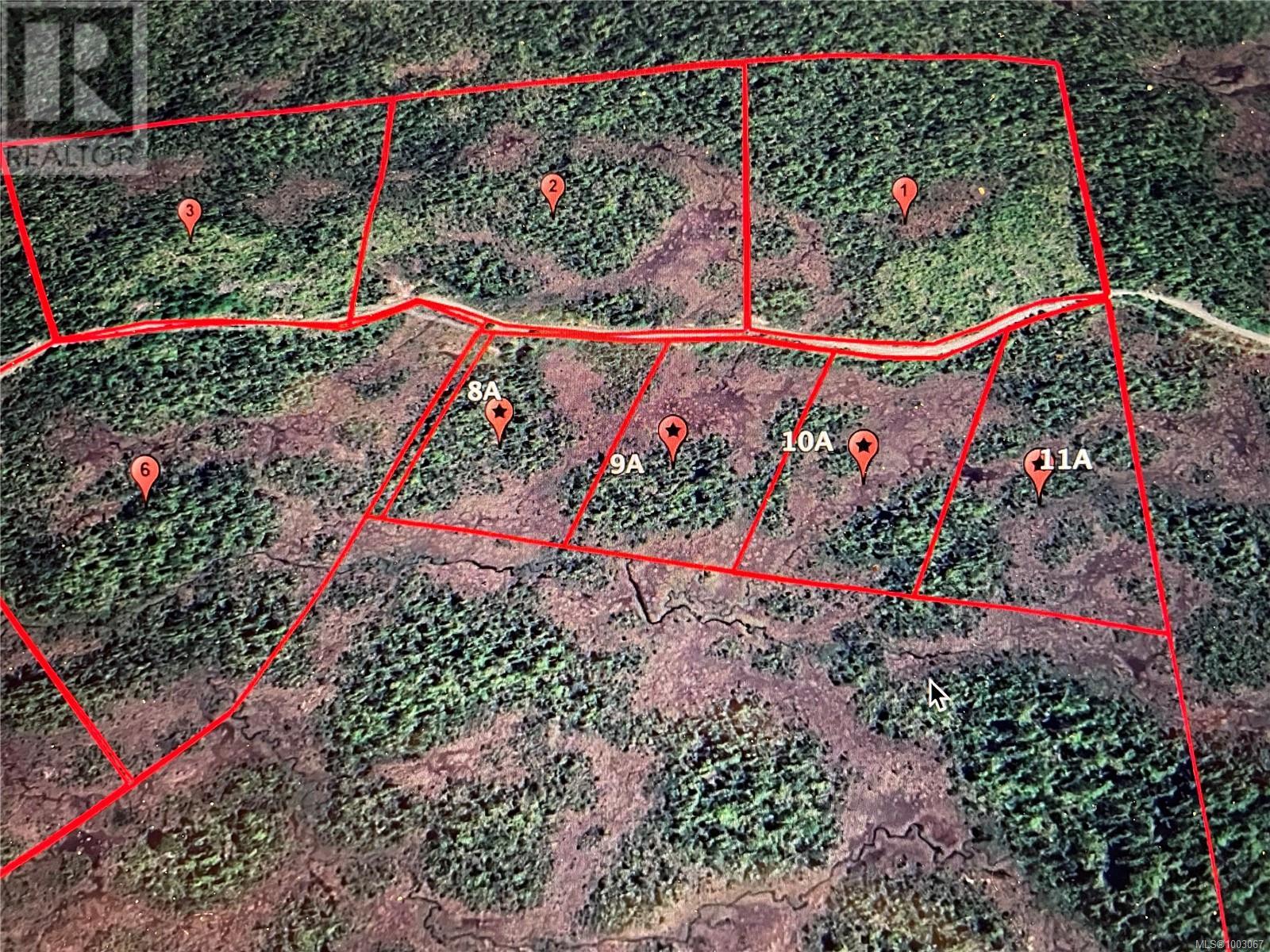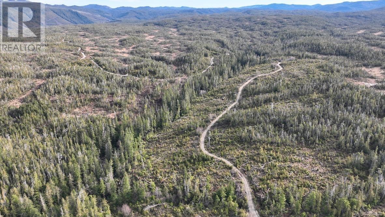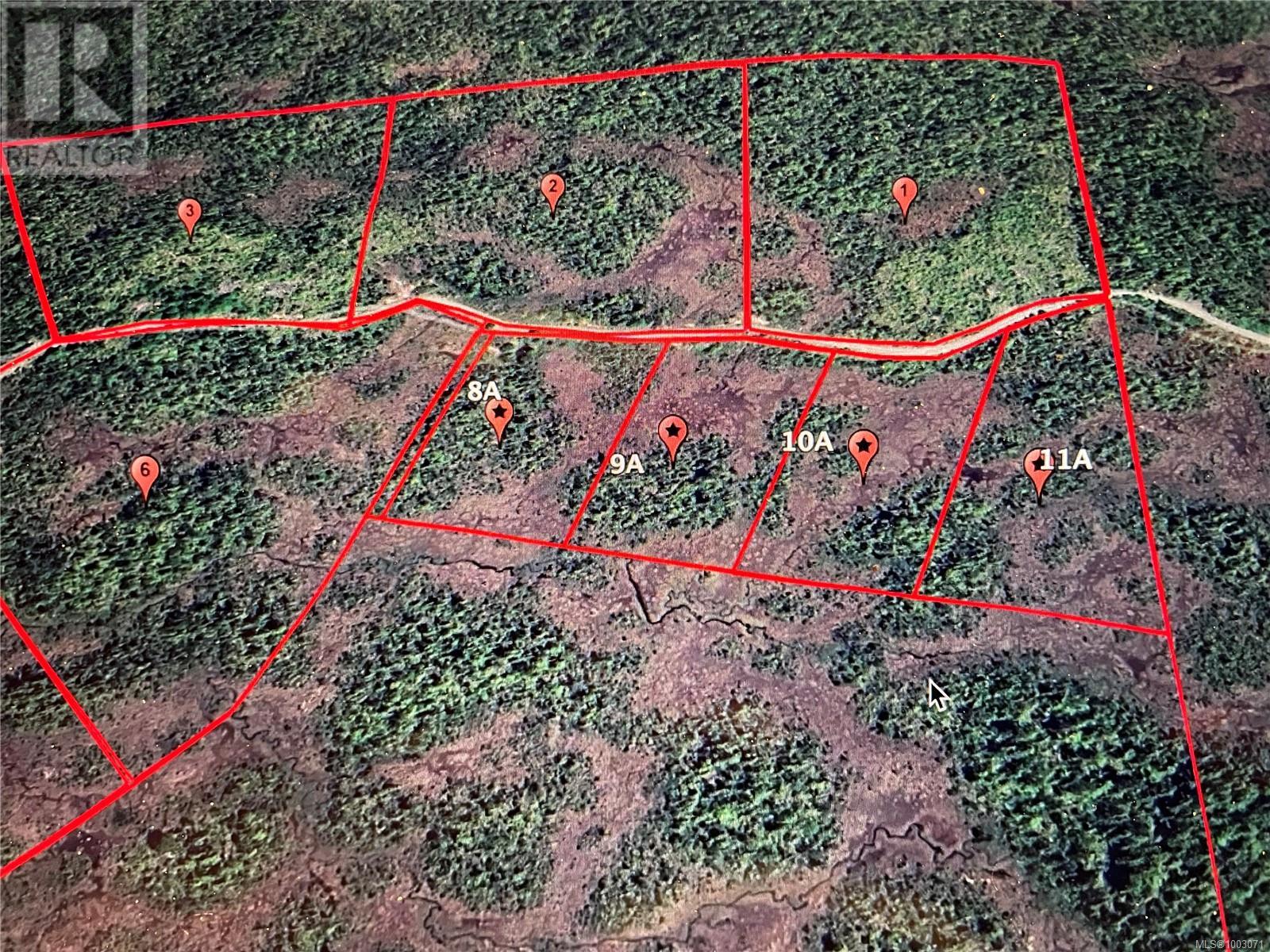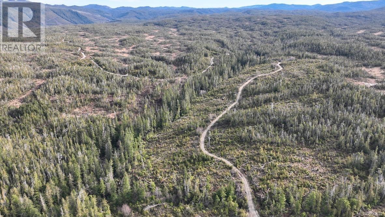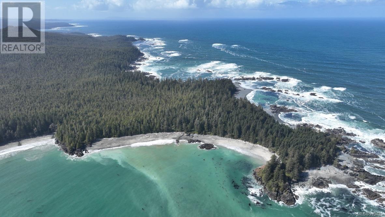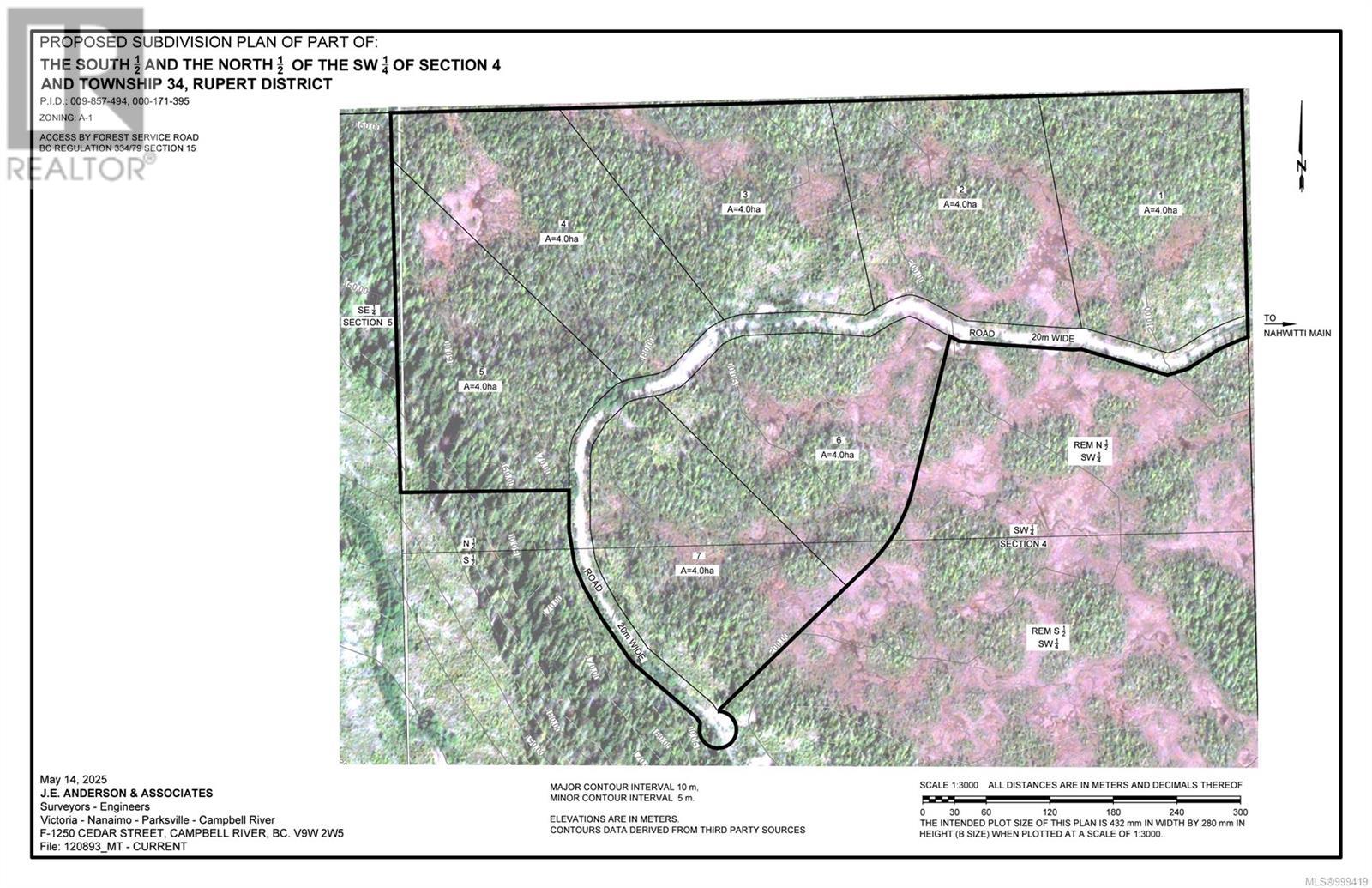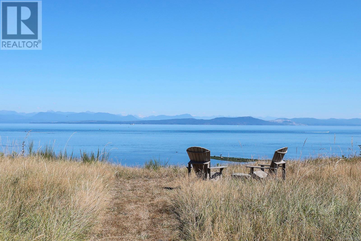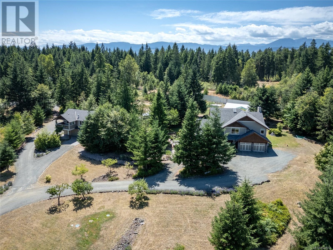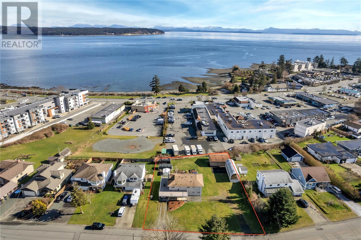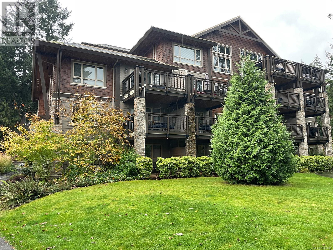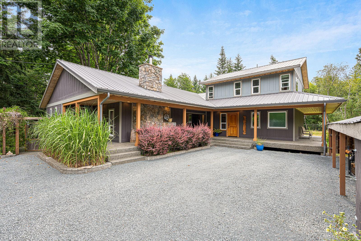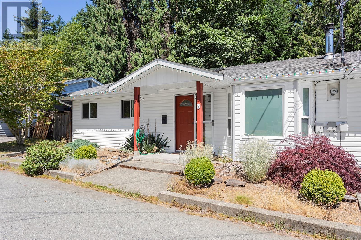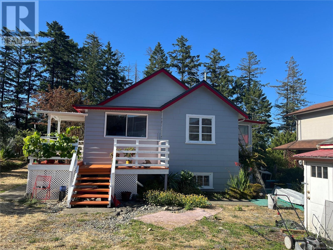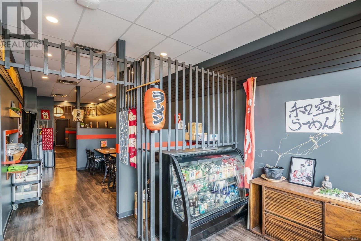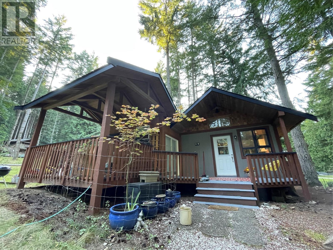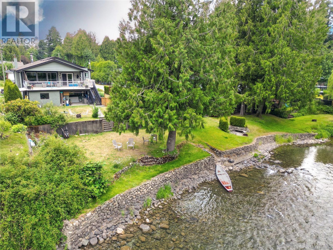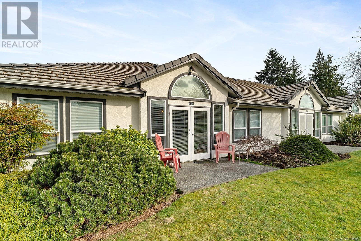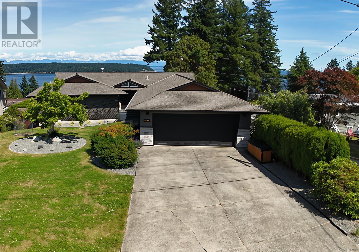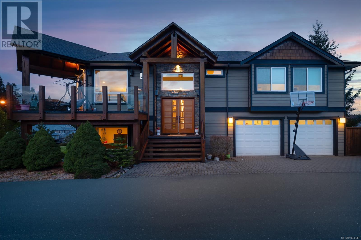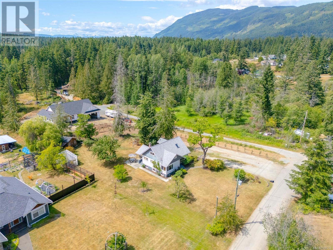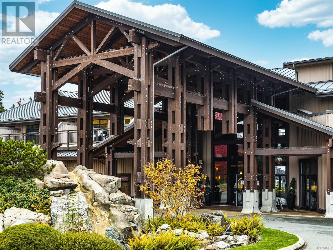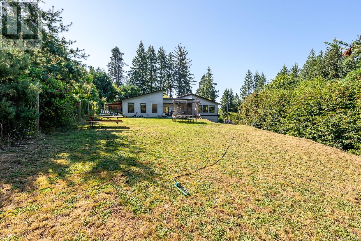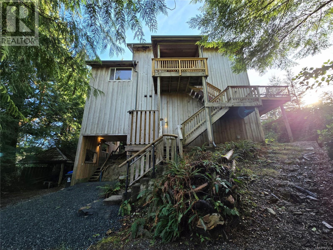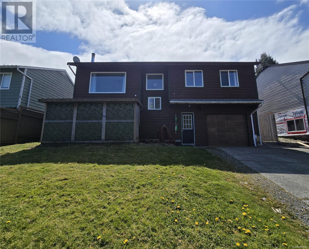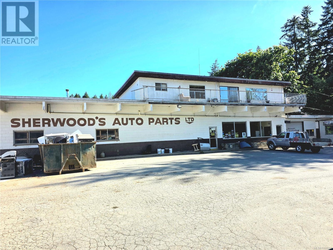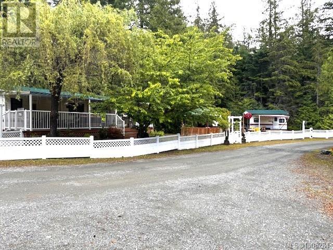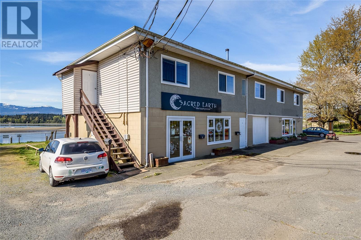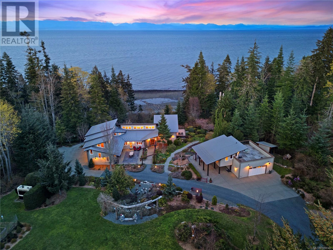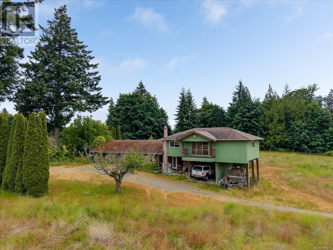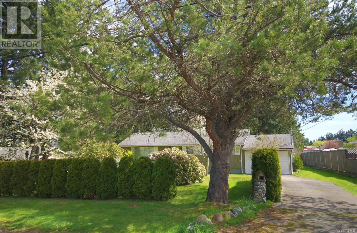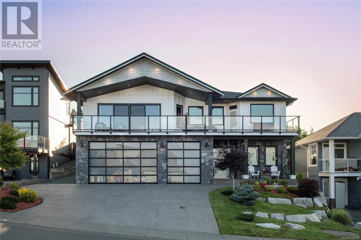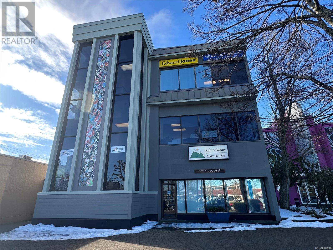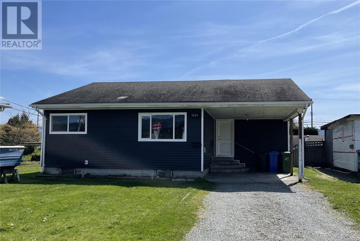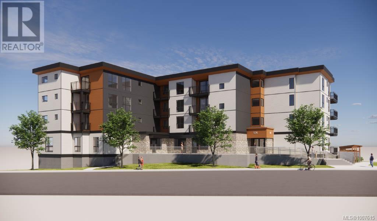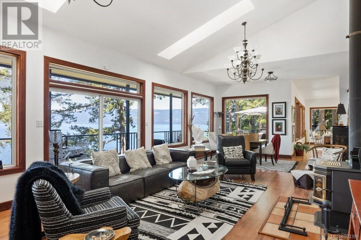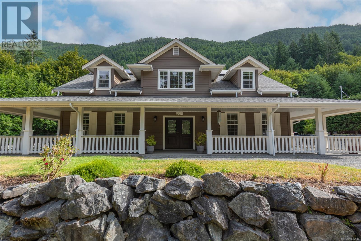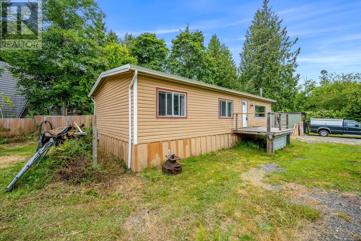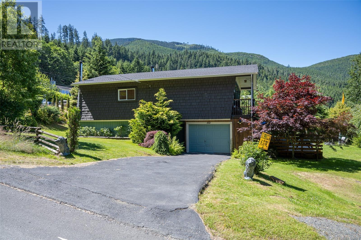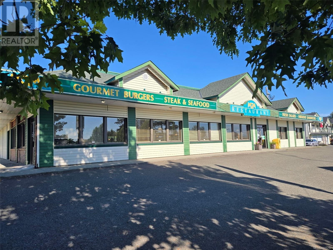1098 Sixth Ave
Ucluelet, British Columbia
Welcome to beautiful Salmon Beach. Located a half hour from Ucluelet, this property offers mountain and ocean views. This recreational property is the ideal summer camp setup in a very quiet area near the best beach and fishing spots on the west coast. The sale includes a Springdale trailer with a covered structure with metal roof and built on living addition. You'll also find a garden/utility shed for additional storage. This community has a boat launch, social gathering bar area, a kids' park and tennis courts. A virtual tour of the trailer is available. Take this opportunity to live the Vancouver Island Life! (id:48643)
RE/MAX Mid-Island Realty
3043 Barons Rd
Nanaimo, British Columbia
This impressive standalone building fronting onto Barons Road offers an attractive and versatile setup for businesses. The Ground Floor is 5,752 Sq Ft with the main entrance leading into a spacious showroom, providing an ideal space for displaying products or services. The Warehouse Space can be accessed from the back of the showroom and via two large overhead roll-up doors, the expansive warehouse features high ceilings, making it perfect for a variety of storage and operational needs. The building includes an additional 1,463 Sq. Ft of second-floor space that boasts two private offices, a large open area suitable for an open office layout or meeting room, as well as a kitchen area and washroom for added convenience. The warehouse space includes a mezzanine for extra storage or operational functions. Parking: The property also offers off-street parking directly in front of the building, ensuring easy access for both employees and customers. (id:48643)
460 Commercial Inc.
0 Gorge Harbour (Off) Rd
Cortes Island, British Columbia
Welcome to your dream retreat, a stunning 132-acre walk-on waterfront property on Cortes Island with breathtaking vistas, multiple bays, and beach fronts on both Gorge Harbour and looking towards Marina Island. This 3263 sq ft custom-built home is a true masterpiece, combining exquisite design with exceptional functionality. This work of art home features maple floors, pine ceilings, and custom wood doors and windows that enhance its rustic elegance. The gourmet kitchen boasts garnet inlaid granite countertops, a farm sink, and maple cabinets. There is a wood dumbwaiter for easily transporting firewood from the lower floor. Completely off-grid, this home offers sustainable living with a green (living) roof, clear fir trim on the windows and baseboards, and hidden gutters with downspouts. The property includes a private dock inside the protected waters of Gorge Harbour, making it accessible in any weather. Blanketed by heavily forested land, the property offers incredible view bluffs and serene walking trails. The amazing vistas and tranquil surroundings make this a perfect sanctuary for nature lovers. Foreign buyers are allowed on the Discovery Islands. This unique property promises an unparalleled living experience where luxury meets sustainability amidst stunning natural beauty. (id:48643)
RE/MAX Check Realty
2131 Henderson Lake Way
Nanaimo, British Columbia
Strata lot for sale at Resort on the Lake, ideally located on the shores of popular Westwood Lake and adjacent to a stunning 250-acre nature park—within Nanaimo city limits. This fully serviced, pet-friendly resort features 149 strata lots and welcomes both recreational and full-time residents. A bus stop is conveniently located right at the front gate. Ownership includes access to a 4,400 sq. ft. clubhouse with a fully equipped kitchen, cozy living room with fireplace, TV lounge, exercise area, pool table, showers, and laundry facilities. The vibrant social committee organizes regular events such as BBQs and dances on the expansive deck overlooking the pool and hot tub. For outdoor enthusiasts, a gated entrance opens directly onto the 5.7 km trail that loops around Westwood Lake—perfect for hiking, biking, or running. Enjoy fishing, swimming beaches, off-leash dog areas, and even a pickleball court. Bring your own RV or park model and start enjoying this exceptional lifestyle today! All information is approximate and should be verified if fundamental to purchase. (id:48643)
RE/MAX Professionals (Na)
5 Cape Sutil Holberg (Off) Hwy
Port Hardy, British Columbia
Opportunity of the Century! Get in now on the North Island's newest subdivision - offering multiple 10 acre lots with the option to subdivide further and well suited for resort development. Soul mates with nature is the inspiration for the development. Depending on the lot and the home built, ocean views are possible, mountain views a potentiality and owning a forest sanctuary is a probability. The vision for this new community is outstanding. Are you aware of what Tofino or any other major community was originally? Be forward thinking like that when you view the information for these lots. Think big - dream big! If you are among visionary leaders who want to develop this area, own 10 acres for yourself, go together with 9 of your friends for an acre each or just want to invest for your future generations, call, come and check it out! The owner is open to vendor financing. He'll be onsite and willing to assist, guide or partner with construction, power, sewage and water. Call for more information, as there is not enough room in this writeup to describe all of the possibilities. GST to be added to purchase price. (id:48643)
Royal LePage Advance Realty (Ph)
6 Cape Sutil Holberg (Off) Hwy
Port Hardy, British Columbia
Opportunity of the Century! Get in now on the North Island's newest subdivision - offering multiple 10 acre lots with the option to subdivide further and well suited for resort development. Soul mates with nature is the inspiration for the development. Depending on the lot and the home built, ocean views are possible, mountain views a potentiality and owning a forest sanctuary is a probability. The vision for this new community is outstanding. Are you aware of what Tofino or any other major community was originally? Be forward thinking like that when you view the information for these lots. Think big - dream big! If you are among visionary leaders who want to develop this area, own 10 acres for yourself, go together with your friends, or just want to invest for your future generations, call, come and check it out! The owner is open to vendor financing. He'll be onsite and willing to assist, guide or partner with construction, power, sewage and water. GST to be added to purchase price. A-1 zoning allows for single dwelling, duplex dwelling, either secondary suite dwelling or cabin, Bed and Breakfast, campground, and farming to name a few. GST to be added to purchase price. (id:48643)
Royal LePage Advance Realty (Ph)
7 Cape Sutil Holberg (Off) Hwy
Port Hardy, British Columbia
Opportunity of the Century! Get in now on the North Island's newest subdivision - offering multiple 10 acre lots with the option to subdivide further and well suited for resort development. Soul mates with nature is the inspiration for the development. Depending on the lot and the home built, ocean views are possible, mountain views a potentiality and owning a forest sanctuary is a probability. The vision for this new community is outstanding. Are you aware of what Tofino or any other major community was originally? Be forward thinking like that when you view the information for these lots. Think big - dream big! If you are among visionary leaders who want to develop this area, own 10 acres for yourself, go together with friends or just want to invest for your future generations, call, come and check it out! The owner is open to vendor financing. He'll be onsite and willing to assist, guide or partner with construction, power, sewage and water. Call for more information, as there is not enough room in this writeup to describe all of the possibilities. GST applicable (id:48643)
Royal LePage Advance Realty (Ph)
11cape Sutil Holberg (Off) Hwy
Port Hardy, British Columbia
Opportunity of the Century! Get in now on the North Island's newest subdivision - in addition to the 10 acre lots currently available for purchase, we are now offering smaller 2.5 acre parcels. With the option to subdivide further and well suited for resort development, the upside potential is evident. Soul mates with nature is the inspiration for the development. Depending on the lot and the home built, ocean views are possible, mountain views a potentiality and owning a forest sanctuary is a probability. The vision for this new community is outstanding. Are you aware of what Tofino or any other major community was originally? Be forward thinking like that when you view the information for these lots. Think big - dream big! If you are among visionary leaders who want to develop this area, or just own the 2.5 acres for yourself, call, come and check it out! The owner is open to vendor financing. He'll be onsite and willing to assist, guide or partner with construction, power, sewage and water. GST applicable (id:48643)
Royal LePage Advance Realty (Ph)
8 Cape Sutil Holberg (Off) Hwy
Port Hardy, British Columbia
Opportunity of the Century! Get in now on the North Island's newest subdivision - in addition to the 10 acre lots currently available for purchase, we are now offering smaller 2.5 acre parcels. With the option to subdivide further and well suited for resort development, the upside potential is evident. Soul mates with nature is the inspiration for the development. Depending on the lot and the home built, ocean views are possible, mountain views a potentiality and owning a forest sanctuary is a probability. The vision for this new community is outstanding. Are you aware of what Tofino or any other major community was originally? Be forward thinking like that when you view the information for these lots. Think big - dream big! If you are among visionary leaders who want to develop this area, or just own the 2.5 acres for yourself, call, come and check it out! The owner is open to vendor financing. He'll be onsite and willing to assist, guide or partner with construction, power, sewage and water. GST applicable (id:48643)
Royal LePage Advance Realty (Ph)
9 Cape Sutil Holberg (Off) Hwy
Port Hardy, British Columbia
Opportunity of the Century! Get in now on the North Island's newest subdivision - in addition to the 10 acre lots currently available for purchase, we are now offering smaller 2.5 acre parcels. With the option to subdivide further and well suited for resort development, the upside potential is evident. Soul mates with nature is the inspiration for the development. Depending on the lot and the home built, ocean views are possible, mountain views a potentiality and owning a forest sanctuary is a probability. The vision for this new community is outstanding. Are you aware of what Tofino or any other major community was originally? Be forward thinking like that when you view the information for these lots. Think big - dream big! If you are among visionary leaders who want to develop this area, or just own the 2.5 acres for yourself, call, come and check it out! The owner is open to vendor financing. He'll be onsite and willing to assist, guide or partner with construction, power, sewage and water. GST applicable (id:48643)
Royal LePage Advance Realty (Ph)
10cape Sutil Holberg (Off) Hwy
Port Hardy, British Columbia
Opportunity of the Century! Get in now on the North Island's newest subdivision - in addition to the 10 acre lots currently available for purchase, we are now offering smaller 2.5 acre parcels. With the option to subdivide further and well suited for resort development, the upside potential is evident. Soul mates with nature is the inspiration for the development. Depending on the lot and the home built, ocean views are possible, mountain views a potentiality and owning a forest sanctuary is a probability. The vision for this new community is outstanding. Are you aware of what Tofino or any other major community was originally? Be forward thinking like that when you view the information for these lots. Think big - dream big! If you are among visionary leaders who want to develop this area, or just own the 2.5 acres for yourself, call, come and check it out! The owner is open to vendor financing. He'll be onsite and willing to assist, guide or partner with construction, power, sewage and water. GST applicable (id:48643)
Royal LePage Advance Realty (Ph)
4 Cape Sutil Holberg (Off) Hwy
Port Hardy, British Columbia
Opportunity of the Century! Get in now on the North Island's newest subdivision - offering multiple 10 acre lots with the option to subdivide further and well suited for resort development. Soul mates with nature is the inspiration for the development. Depending on the lot and the home built, ocean views are possible, mountain views a potentiality and owning a forest sanctuary is a probability. The vision for this new community is outstanding. Are you aware of what Tofino or any other major community was originally? Be forward thinking like that when you view the information for these lots. Think big - dream big! If you are among visionary leaders who want to develop this area, own 10 acres for yourself, go together with 9 of your friends for an acre each or just want to invest for your future generations, call, come and check it out! The owner is open to vendor financing. He'll be onsite and willing to assist, guide or partner with construction, power, sewage and water. Call for more information, as there is not enough room in this writeup to describe all of the possibilities. GST to be added to purchase price. (id:48643)
Royal LePage Advance Realty (Ph)
3 Cape Sutil Holberg (Off) Hwy
Port Hardy, British Columbia
Opportunity of the Century! Get in now on the North Island's newest subdivision - offering multiple 10 acre lots with the option to subdivide further and well suited for resort development. Soul mates with nature is the inspiration for the development. Depending on the lot and the home built, ocean views are possible, mountain views a potentiality and owning a forest sanctuary is a probability. The vision for this new community is outstanding. Are you aware of what Tofino or any other major community was originally? Be forward thinking like that when you view the information for these lots. Think big - dream big! If you are among visionary leaders who want to develop this area, own 10 acres for yourself, go together with 9 of your friends for an acre each or just want to invest for your future generations, call, come and check it out! The owner is open to vendor financing. He'll be onsite and willing to assist, guide or partner with construction, power, sewage and water. Call for more information, as there is not enough room in this writeup to describe all of the possibilities. GST to be added to purchase price. (id:48643)
Royal LePage Advance Realty (Ph)
2 Cape Sutil Holberg (Off) Hwy
Port Hardy, British Columbia
Opportunity of the Century! Get in now on the North Island's newest subdivision - offering multiple 10 acre lots with the option to subdivide further and well suited for resort development. Soul mates with nature is the inspiration for the development. Depending on the lot and the home built, ocean views are possible, mountain views a potentiality and owning a forest sanctuary is a probability. The vision for this new community is outstanding. Are you aware of what Tofino or any other major community was originally? Be forward thinking like that when you view the information for these lots. Think big - dream big! If you are among visionary leaders who want to develop this area, own 10 acres for yourself, go together with 9 of your friends for an acre each or just want to invest for your future generations, call, come and check it out! The owner is open to vendor financing. He'll be onsite and willing to assist, guide or partner with construction, power, sewage and water. Call for more information, as there is not enough room in this writeup to describe all of the possibilities. GST to be added to purchase price. (id:48643)
Royal LePage Advance Realty (Ph)
290 Connemara Rd
Comox, British Columbia
Stunning high bank waterfront property in Comox! This East facing, 0.65-acre property offers breathtaking views over the Strait of Georgia and is located in the exclusive 17-lot community of Claddagh Estates. With 100 feet of frontage, municipal water, and sewer, and only 10 minutes from downtown, this building lot is a rare offering. Situated only a few minutes from the sandy shores of Kye Bay, you will fall in love with the blank canvas this coastal property provides. For more information, contact Christiaan Horsfall at 250-702-7150. (id:48643)
RE/MAX Ocean Pacific Realty (Cx)
7455 Rodger Rd
Merville, British Columbia
Island living at it's finest! Step away from the hustle and bustle, and into your own gated private multi-generational retreat. The main home is a West Coast beauty, 4400+ sq ft, 5 bedrooms/4baths with tiger wood floors, clear hemlock trim, and fir doors to give it a rustic feel, Upstairs, you'll find 4 large bedrooms, including the primary with a huge ensuite that feels like a spa. Walkout basement area opens to the patio/mineral spa and has a large rec room, and another bedroom and bath. The quality continues to the carriage house with vaulted ceilings, river rock gas fireplace and a private deck. Between the two homes you'll find the sauna house, featuring an outdoor shower, sitting area and a cold plunge tub. Feed the whole family from the established garden with a 30x40 greenhouse and chicken coop. Almost 5 acres, fully fenced and gated. To top it off, there's a cleared fully serviced building site with it's own driveway and gate for your future plans! (id:48643)
Royal LePage-Comox Valley (Cv)
2095 Dalton Rd
Campbell River, British Columbia
This one owner ocean view home on .41 acre in the heart of Willow Point is an incredible opportunity for a family looking for a great home and huge shop with lots of space to enjoy, a multi generational family looking to add a second or third home or suite, or an investor looking for an ideal location to further develop. Move in and add your personal updates or imagine your future use of the space. This property is loaded with potential. (id:48643)
Real Broker
234 1175 Resort Dr
Parksville, British Columbia
Enjoy the ultimate vacation lifestyle at Sunrise Ridge Waterfront Resort in Parksville, BC! This luxurious 1151 sq ft, 3 bed/3 bath condo offers 1/4 ownership with the sought-after Snowbird Rotation (January–March). Located in the heart of central Vancouver Island, Parksville’s sandy beaches and mild climate make it one of Canada’s top vacation spots. The main suite sleeps 6, and the lock-off suite sleeps 2, both fully furnished with modern amenities including granite countertops, heated floors, TVs, fireplaces, and BBQs. Stay and relax or add it to the rental pool for extra income. Resort amenities include a swimming pool, fitness center, lounge, outdoor courtyard with a fireplace, private meeting rooms, scenic walkways, and beach access. Monthly fees cover all expenses—utilities, insurance, taxes, maintenance, and more. Don’t miss this rare opportunity to own in one of Vancouver Island's premier waterfront resorts. All measurements are approximate. (id:48643)
Exp Realty (Na)
1872 Waveland Rd
Courtenay, British Columbia
Welcome to your ultimate coastal retreat, where luxury meets privacy in this 2.75 acre, 2700 sq ft west coast inspired home in a highly desirable location. Situated a short 5 minute drive to town sits an architectural expansion of an existing mobile home. With approximately 2800 sq. ft. of vaulted ceilings, timber framed window walls, complete scissor truss roof system, timber framed wrap around decks allowing for 1200 sq. ft. of covered year-round enjoyment, all engineered. Particular attention was paid to ease of maintenance—cement board siding, metal roofing, Italian commercial grade tile, hardwood floors and all concrete capped exterior decks make for a true west coast marvel. All of the original 924 sq. ft. of the original mobile has been remodeled and updated, seamlessly integrated into the new design leaving no clue of the home’s original structure. The property boasts impressive revenue potential with a rented mobile home hidden behind a wall of hedging as well as a one-bedroom guest house for the overflow of friends or family to stay. Further, with the blue sky future potential to develop the forested portion of the property, this impressive home represents a cost-effective investment in the future. (id:48643)
Exp Realty (Cx)
7 4604 Hammond Bay Rd
Nanaimo, British Columbia
Welcome to this charming 3-bedroom, 2-bath rancher in a desirable North Nanaimo location! This well-maintained home features updated laminate flooring throughout and a bright, open-concept living and dining area with a cozy wood stove. The functional kitchen flows seamlessly to the private patio and a beautifully landscaped backyard, complete with mature greenery, a peaceful creek, a quaint little bridge, and two storage sheds. The primary bedroom includes a walk-in closet and a 3-piece ensuite with a luxurious hot tub. Two additional bedrooms offer space for family, guests, or a home office. Comfort is ensured year-round with an efficient heat pump system. Ideally located just minutes from the natural beauty of Neck Point Park and Pipers Lagoon, this home offers the perfect balance of tranquility and convenience. Don’t miss this inviting West Coast retreat! (id:48643)
460 Realty Inc. (Na)
1558 Chaplin St
Crofton, British Columbia
Ideally situated in central Crofton, this lovely bungalow is just a short walk to the Crofton Ferry Terminal. This home has seen recent updates, including partial renovations and fresh paint on both sides. The bright kitchen boasts wide windows with sweeping ocean views. A perfect choice for first time buyers or those seeking a quiet getaway, with local employment options and easy access to Salt Spring Island. Zoned for commercial use. Measurements are provided by the seller; floor plan coming soon. (id:48643)
Nationwide Realty Corp.
1483 Bowen Rd
Nanaimo, British Columbia
Great turn key restaurant for sale! Well-established and known restaurant is located in busy central Nanaimo. This full service restaurant has full commercial kitchen for any food, food primary liquor license up to 33 seats and parking spaces. Affordable size and lease. Well maintained and updated paint and tables. Easy to access. Best location! Please contact to take this great opportunity! all data and measurements are approximate, please verify if important. Do not approach the owners and staff. (id:48643)
RE/MAX Professionals (Na)
685 Weathers Way
Mudge Island, British Columbia
This may be The Cozy Cottage you've been looking for. Located on Magical Mudge Island, 5 minutes by boat from Gabriola Island & 25 minutes from downtown Nanaimo, Life here is peaceful and Low key. The property is a half acre and mostly flat with lawns & small garden and across from Public water access. The main cottage is a compact design with a great room ( living & kitchen ) featuring ceramic tile floors, 10.5 ft vaulted ceilings with ceiling fan, new kitchen cabinets & countertop, Hardwick gas stove & new ( 2022 ) fridge. Spacious master bedroom. bathroom with pedestal sink & shower and a stacking ( 2020 ) washer & dryer, 220 amp power. Detached 12x24 studio with loft, 15 ft ceilings & woodstove plus a 12x14 workshop, pump house, well @ 1.5gpm & septic system.High speed internet available on the island. Live here full time or make it your summer escape. (id:48643)
RE/MAX Professionals (Na)
7420 Cottage Way
Lake Cowichan, British Columbia
Modern lakeside cottage living! Built in 2016 & just freshly painted & landscaped, this 3 bedroom, 2 bath 1,458 sq.ft. 2 level home features plenty of bells & whistles like stainless steel appliances, quartz counters, heat pump with A/C, 9’ ceilings throughout the main, big picture windows and sliders taking in lake & mountain views, an electric awning with wind sensors, privacy wall, RV/boat parking and more! Big deck with gas hookups, covered patio space & the easy maintenance property is fully fenced with ample parking on a secondary driveway. Located in a premier development “The Cottage Collection at Woodland Shores”, owners here enjoy exclusive use of fantastic amenities: private sandy beach & dock, club house, gym, common patio/bbq area, pool & hot tub and the purchase includes a dock slip. Low strata fees, great amenities, modern conveniences and a quiet lakeside community, come enjoy life on Lake Cowichan! (id:48643)
Pemberton Holmes Ltd. (Lk Cow)
Pemberton Holmes Ltd. (Dun)
Pemberton Holmes Ltd. (Ldy)
65 Somenos St N
Lake Cowichan, British Columbia
Riverfront property on the stunning Cowichan River. This well-maintained home offers 4 bdrms and 2.5 bath, plus a bright, self-contained 1 bed + den, 1 bath suite with private walk-out entry — ideal for rental income, extended family, or guests. Enjoy direct river access from the gently sloped yard, perfect for swimming, tubing, fishing, or launching a kayak. Gardens, a shade tree, and dock anchors in place add to the outdoor appeal. A partially covered deck allows year-round enjoyment, taking in the peaceful unobstructed view of the river & mountains. Open-concept kitchen and living area showcase the views, with a cozy wood stove adding warmth & charm. The home has been updated over the years, offering a functional layout and great natural light throughout. Tucked away on a quiet no-through road and just a short walk to town — the Trans Canada Trail only steps away, this riverside retreat blends nature, comfort, and convenience — a truly special offering in a sought-after location. (id:48643)
RE/MAX Generation (Lc)
407 264 Mcvickers St
Parksville, British Columbia
Emerald Estates Independent Living Patio home features 1 bedroom 1 bath Ensuite unit, newer paint, flooring and appliances in an end unit. Large windows and French doors leading out to your private patio make this unit light and bright. This unit is very spacious with an open layout for Living room and dining room, has vaulted ceilings and a compact kitchen. This lifestyle provides you with light housekeeping weekly with linen laundry included in your strata fees as well as an affordable optional dining program with home cooked meals between Monday and Fridays. This complex has secured entrance, is wheel chair friendly, shared laundry and is close to town, shopping, coffee shops and parks and has lovely landscaped grounds. The atmosphere is friendly with lots of opportunity for socializing so a perfect set up for those 55+ (id:48643)
Royal LePage Parksville-Qualicum Beach Realty (Pk)
699 Galerno Rd
Campbell River, British Columbia
Welcome to 699 Galerno Road—an extensively renovated coastal masterpiece offering over 5,500 sq ft of luxurious West Coast living with panoramic ocean views. The main level features a stunning chef’s kitchen with dual sinks, a massive island, and under-cabinet lighting that opens to a glass-railed patio. Upstairs has three bright bedrooms and two spa-inspired baths, including a steam shower ensuite. Below are two fully legal, self-contained suites, each with private entrances, kitchens, and baths—ideal for multigenerational living or generating over $8,000/month in rental income. Notable upgrades include sleek metal siding, LED lighting, smart layout with laundry and powder room off the kitchen. Nestled on a quiet street with dual access from Galerno Rd and Ash St, the property includes a private backyard retreat with a firepit and ocean views. Experience the best of coastal living. Videography available under the Virtual Tour tab. For an easy showing call Robert Nixon (250)287-6200 (id:48643)
Exp Realty (Na)
1674 Trumpeter Cres
Courtenay, British Columbia
WEST COAST CUSTOM home with timber frame accents and gorgeous mountain views! The main level features an open layout with 11’ ceilings, large windows for natural light, and double doors leading to a grand front balcony. The ideal kitchen offers quartz counters, maple shaker cabinets, under-cabinet lighting, a large island, and a walk-in pantry. Upstairs are 3 bedrooms, including a primary suite with private deck, walk-in closet, and spa-like ensuite, plus a 5-piece main bath and laundry. The lower level offers a large media room, 4th bedroom, full bath, and rough-ins for a second laundry and kitchen—suite potential! The nearly 1,000 sqft garage includes a workshop area, benches, and storage. Extras: heat pump, fir doors, built-in speakers, room for RV/boat parking, and great gardening space in a top school catchment. A west coast jewel with space, style, and views! (id:48643)
Engel & Volkers Vancouver Island North
6088 Renton Rd S
Port Alberni, British Columbia
Welcome home to 6088 Renton Road South- This amazing 4 bedroom, 2 bathroom home is located on a quiet dead-end street and offers a .70 acre lot in the preferred Cherry Creek area. Entering the front door you will find a spacious living room, dining room for family dinners, and a cozy kitchen with access to the patio just steps away, a great place for entertaining family and friends. Completing the main floor is the primary bedroom, second bedroom and 4 piece main bathroom while upstairs you will find two more bedrooms, and a conveniently located, renovated 3 piece bathroom. The 900 sq ft downstairs offers lots of potential for more bedrooms, bathrooms, family room or even a suite. ( Buyer to confirm if fundamental to the purchase). Outside you will find room to park your RVs and boats as well as numerous fruit trees to choose from, plum, pear, apple and cherry, and a small shed for storage. All of this plus low taxes and just minutes to shopping, and the Alberni Valley Golf Course. (id:48643)
RE/MAX Mid-Island Realty
106 1175 Resort Dr
Parksville, British Columbia
A RARE opportunity to be a 50% owner of a 1 Bdm/1 Bath condo, by purchasing FOUR-1/8th ownerships in the beautiful resort of Sunrise Ridge in Parksville, B.C. These 1/8th fractional ownerships, (not to be confused with Time Shares,) are allocated in the ''A, D, E & F'' Rotations, which will give you 24-28 weeks of every year from early April until late December to reside or place in the rental program. Unique and accessible ground floor unit with open floorplan, vaulted ceilings, large living room & kitchen area, as well as an oversized bedroom and luxurious ensuite. Should you not wish to utilize some or all of your allocated weeks, you can place them in the resort's rental program and generate income to offset your monthly ownership fees annually. This superbly managed Vacation Rental Resort is completely ''Turn Key'' and worry free, with all furnishings, appliances, TV's, linens, kitchen items, etc. The monthly ownership fee of $880.00 (for all 4 ownerships,) includes the strata fees and all other expenses, (ie: Property taxes, all utilities, all insurance, maintenance of the unit, the grounds, replacement of furniture & items needed, as well as the use of all the resort amenities.) (id:48643)
RE/MAX Professionals (Na)
4698 Island Hwy
Courtenay, British Columbia
Centrally located on a private and fully fenced 0.51-acre lot, this 2022-built home offers over 3000 sqft of well-planned living space . The upstairs level features 4 bedrooms, 3 bathrooms, an open-concept kitchen, spacious living and dining areas, and access to outdoor space. The lower-level in-law suite, with a separate entrance, provides great flexibility for family, guests, or rental potential with its own den/bed and bathroom. Designed for efficiency, the home includes a heat pump, HRV system, radiant in-floor heating in the bathrooms, and has achieved a very high EnerGuide rating. Still under home warranty, this property offers modern comfort, energy savings, and excellent rental opportunity in a central location close to schools, shopping, and recreation. A rare find that combines space, privacy, and versatility. (id:48643)
RE/MAX Ocean Pacific Realty (Crtny)
316 Leighton Way
Tofino, British Columbia
The Treehouse, where comfort and style merge. This 5-bed, 5-bath home features 2 suites+private studio, ideal for multigenerational living or an investment property. Thoughtfully designed; rooms flooded w/natural light highlighting unique design elements such as a 16'vaulted ceiling, custom woodwork, and contemporary finishes that include arched, hand-crafted, solid cedar interior doors, impressive old-growth cedar beams and a superb dovetail joinery staircase to a catwalk w/access to the oversized primary bedrm offering skylights and a hidden rooftop deck. The main suite also offers dining/kitchen/livingrm, laundry, access to the south-facing deck + two more bedrms, both w/ensuites. A newly updated second suite offers a private entry, 2 additional bedrms, bathrm, kitchen, cozy livingrm and laundry. Other features include a low-maintenance yard, plenty of parking, and prime location. Family home or an investment, this property offers endless possibilities w/its flexible layout. (id:48643)
RE/MAX Mid-Island Realty (Tfno)
2121 Pioneer Hill Dr
Port Mcneill, British Columbia
This immaculate 3-bedroom, 2-bathroom single-family home has had most of the high-cost updates taken care of, for your piece of mind- New roof in 2024, woodstove chimney, kitchen and bathroom updates, most appliances, flooring, sun deck and more. The open-concept kitchen, dining, and living area creates a warm, inviting space that extends effortlessly to a sunlit deck and private backyard. The upper level features spacious bedrooms and a gorgeous, updated bathroom. Downstairs, you'll find a generous family/rec room with large certified woodstove that heats the entire house, a full bathroom with a luxurious double shower, a large laundry room, and ample storage throughout. A wide entryway welcomes you into the home and leads to an attached garage and a substantial workshop—perfect for hobbyists or extra storage needs. The fully fenced backyard is awaiting your vision and green-thumb! Homes like this don’t come around often—tons of space, incredible views, and room for all your needs. (id:48643)
Royal LePage Advance Realty (Ph)
2596 Port Alberni Hwy
Port Alberni, British Columbia
Unlock the potential of this rare 14.4-acre parcel zoned M2 (Industrial), currently operating as a successful long standing auto wrecking business. This expansive property offers a prime opportunity for industrial development, business expansion, or redevelopment. With excellent access and visibility, the site is well-suited for a wide range of industrial uses including warehousing, manufacturing, recycling, or transportation services. The lot boasts subdivision potential, allowing for future flexibility and value growth. Whether you're an owner-operator looking to expand your operations or an investor seeking a strategic acquisition in a high-demand industrial area, this property checks all the boxes. Don't miss out on this unique blend of current income and long-term development upside. property does include a 40' digital scale. This is a Land and building sale. (id:48643)
RE/MAX Mid-Island Realty
D4 2650 Turnbull Rd
Qualicum Beach, British Columbia
Location, location, location...sunny corner midway between both washrooms and between the Main Pond/store and Angel Pond and close to tennis & basketball courts. This double- sized lot backs onto a green space and boasts a 40' 1993 Glendale park model trailer with covered roof and large covered deck with railing, 19' 1996 Terry trailer (secondary sleeping unit), with covered roof, storage shed, covered fire pit/gazebo with built in seating and large attached covered BBQ area and beverage fridge, mounted dart board and knife/axe throwing area and fully fenced yard. Extra large harvest table and benches included (deck furniture negotiable). Large willow and cherry trees add beauty as well as plenty of shade in the warmer months. Ideal lot for large or multiple families. The park is accessible year round with full occupancy allowed from April 15 to October 15. There is an annual fee of $1625 which includes water, sewer and 24 hour security. (id:48643)
Pemberton Holmes Ltd. (Pkvl)
3025 Comox Rd
Courtenay, British Columbia
Established in 2008 in Moosejaw, and since 2014 in Courtenay, Sacred Earth Metaphysical has a loyal following and attracts a tourist clientele as well. Carrying a wide variety of high quality products that nurture the soul, this business is of great value to the holistic community, and offers a sacred, peaceful healing atmosphere for those seeking to raise awareness, consciousness or seeking a spiritual path. The demographic age of interest is from 3 to 93, each with their own compelling reason whether for the beauty of it or for spiritual attainment. (id:48643)
Royal LePage-Comox Valley (Cv)
6520 Eagles Dr
Courtenay, British Columbia
Foreign Buyer Exempt waterfront. Welcome to Bellaire, a professionally landscaped and whimsically accented 4.97ac parcel, exceptional vistas from a custom, award winning luminous home. Inside, slate and hickory floors, granite counters, maple cabinets, ingenious use of natural light, morning and afternoon sun, showcasing high-end finishes and luxurious amenities. The primary bedroom is sequestered at one end, with spa ensuite and private office. The kitchen tiered above the living room to allow for unobscured views. The upper level is a suite: a bathroom, small kitchen, and placid sitting area, all above a 3-car garage. The lower-level area has built-in mahogany cabinetry, a small kitchenette, entry to the patio and gardens. Fully equipped gym, steam shower bathroom, 2 bedrooms, wine cellar finish off the main house. A carriage house above a 2-car garage with independent services overlooking fire pit, kennel and fenced garden, this is a private, peaceful and stunning estate. A must see. (id:48643)
Sotheby's International Realty Canada (Vic2)
1550 Robson Lane Sw
Cowichan Bay, British Columbia
10 ACRE FARM in the beautiful Cowichan Valley! Property comes with x3 Homes main house build 1981 and the other dwellings in 2012. Dwellings offer up w/6 beds/7 baths of gentle slope & plenty of airable level farm land w/excellent organic soil or perfect for farming, growing, rearing livestock and for horses. The main level-entry 2-story custom built home of approx. 4,500 SqFt offers up 3 large bedrooms and 4 bathrooms with a huge sunny over built deck that is perfect for year round outdoor entertaining. There is a 1,300 SqFt self contained beautifully west coast style finished guest house separated by a breezeway off main home fior easy rental or guest accommodations. At property entrance is an approx. 2,400 sqft house that could be used for a restaurant, farm market retail or as a large meeting area. Bonus; Just next to the entrance gate house is another 2,500 sqft bonus building with year round dry covered roof warehouse style with 3 separate bathrooms. Perfect for use as a work shop, bladcksmith stable, farm machinery storage/parking or close into a huge tack room and multiple horse stalls, Bring your ideas and walk around. The land currently supports 6 acres of arable land with fruit trees and grape vines. The 2 greenhouses perfect for year-round growing and w/plenty of clean water supported by 2 good wells servicing the entire property make this a desirable homestead with room for horses to roam and dreams to grow. Bring your ideas and enjoy the rural lifestyle within proximity to all great amenities. School close by. All data must be verified if deemed important. Don't miss out on this one! (id:48643)
Sutton Group-West Coast Realty (Nan)
603 Johnstone Rd
Parksville, British Columbia
HALF ACRE PROPERTY ...SUBDIVISION POTENTIAL? CARRIAGE HOUSE? Walk to the Beach! Use this as your Vacation Property or make it Home Sweet Home! Rancher is 3 bedroom/1 bath... Spacious Deck... to enjoy the sunshine.. Barbeque ect. Also located close to several Golf Courses, French Creek Marina... Loads of potential here ... with the half acre property... check with the RDN re hooking up to sewer and min. parcel size? Come take a Peak! (id:48643)
Royal LePage Parksville-Qualicum Beach Realty (Qu)
2784 Penfield Rd
Campbell River, British Columbia
This executive dream home blends luxury with exceptional comfort & efficiency. Custom built in 2021 for personal use, still under new home warranty, it features ICF concrete construction to the roof, concrete floors on both levels with hydronic in-floor heat plus intentional, high-end finishes throughout. With 6 bedrooms & 5 bathrooms, this 3,125 sqft home offers space & flexibility. The vaulted great room captures panoramic ocean & mountain views, while the chef’s kitchen features a showpiece island, premium appliances, & upgraded cabinetry. The elegant primary suite includes a spa-like ensuite, walk-in closet, & access to the 50’ long ocean view deck. Two additional bedrooms complete the upper level & share a Jack & Jill bathroom. The lower level offers a spacious rec/bed room, guest bedroom, office/bedroom, full bath & laundry. A heated triple garage with 10' doors & a 5th bathroom, beautifully landscaped yard w/ covered deck, hot tub, & garden shed complete this one-of-a-kind home. (id:48643)
Exp Realty (Cr)
300 1170 Shoppers Row
Campbell River, British Columbia
Located in the heart of downtown Campbell River, this bright and spacious 1194 sqft. third-floor office offers a professional setting with stunning city views. Situated in a well-maintained building alongside other established professional businesses, the space features elevator access, a private washroom, and a convenient kitchenette. This office is pre-wired for internet and cable, making setup quick and seamless. Leaseholders will enjoy private parking, with ample public parking available nearby for clients and visitors. This is an excellent opportunity for businesses seeking a central, accessible, and professional workspace in a thriving downtown location. (id:48643)
RE/MAX Check Realty
5164 Heaslip Rd
Port Alberni, British Columbia
This centrally located 3 bedroom home is a short walk to Kitsuksis Walkway and Clutesi Haven Marina. Enter to a bright, updated home with a spacious living room, eat in kitchen and primary bedroom with a large picture window for ample natural light. Two more bedrooms and a 4 pc bathroom complete the main floor. Outside is access to the unfinished basement, ideal for storage, or bring your plans to make additional family living space. The yard is partially fenced and level, and there is a lovely concrete patio to enjoy a morning coffee or a stunning summer sunset. With vinyl windows, a newer hot water tank and covered parking, this home is a must see! All measurements are approximate and must be verified if important. (id:48643)
RE/MAX Professionals - Dave Koszegi Group
574 Cumberland Rd
Courtenay, British Columbia
We are pleased to present this opportunity to purchase a new (estimated completion date August 2025) mixed-use four-storey rental building located in downtown Courtenay. Situated on a .336-acre corner lot on Cumberland Road at the gateway into downtown Courtenay, the building has approximately 24,642 sf of rentable space comprising 2,246 sf of ground floor commercial and 52 bright, well-appointed micro, one-bedroom and two-bedroom residential units above. The upper levels offer stunning mountain, city and ocean views. Building amenities include common laundry facilities, 114 bike stalls/lockers, 20 underground parking stalls (2 barrier-free) and one surface parking stall. Restaurants, grocery stores, cafes, bakeries, retail and the Courtenay Rotary and Courtenay Riverway Trails are steps away from this ideal location in the heart of the community. Contact the listing realtor to find out more details regarding the Courtenay Property Tax Exemption and the CMHC Select assumable mortgage (id:48643)
Royal LePage Coast Capital Realty
Royal LePage-Comox Valley (Cv)
777 Mine Rd
Lasqueti Island, British Columbia
Welcome to a slice of serenity nestled in a remarkable 3+ acre waterfront property. This immaculate home is surrounded by the tranquil beauty of nature, offering a breathtaking view of the Sabine Channel, where the sun sets in a blaze of colours. Perched on the branches of a tree near your deck are our resident eagles, offering an inspiring sight soaring against the open sky. The house sits within a fully-fenced acre with grounds meticulously maintained and a beautifully kept garden that comes alive with a riot of colours in the blooming season. This property boasts a semi-private beach, accessible only by you and your neighbour. Here, you can enjoy undisturbed moments of relaxation, soaking in the calming rhythm of the waves and the cool sea breeze. The home itself is a testament to thoughtful design, bathed in loads of natural light that creates a bright and welcoming atmosphere. A guest studio or B&B is situated downstairs, perfect for visitors or as an income-generating opportunity. One of the key features of this property is its excellent solar setup, supported by a backup generator, ensuring that your home is always powered. In essence, this property is a harmonious blend of comfort, privacy, and natural beauty. It's a place where you can enjoy life's simple pleasures - watching eagles glide, the sun setting over the water, and the peace of a well-kept garden. Come home to this peaceful retreat, where every day feels like a vacation. (id:48643)
Engel & Volkers Vancouver Island North
10011 Youbou Rd
Youbou, British Columbia
Nestled on 0.76 acres in beautiful Youbou, this spacious 2,250 sqft home offers flexibility and modern efficiency. The main residence features 3 bedrooms, an office/den, and 3 bathrooms, while a self-contained 2 bed/1 bath suite provides excellent income or multi-generational living potential. Thoughtfully designed for comfort and sustainability with electric heating, a heat pump, in-floor heating, propane fireplace, and 52 solar panels. The detached garage includes a woodstove, bathroom, and a large upper flex space ready for finishing—perfect for a studio or additional suite. Outside, enjoy a level 2 EV charger, a 14-50 plug in the garage, a 1,600-gallon rainwater cistern for gardens and lawn, and established apple, pear, and peach trees. Generator-ready for peace of mind. A rare, energy-efficient retreat with room to grow! (id:48643)
RE/MAX Island Properties (Du)
7865 Ships Point Rd
Fanny Bay, British Columbia
Discover the potential of this charming 3-bedroom, 1-bath home located in desirable Ships Point. Set on a generous 1/4 acre lot, this 992-square-foot house is perfect for those looking to renovate or invest in a quiet coastal community. Enjoy the convenience of beach access just across the road and take advantage of modern features like a 4-year-old septic system and energy-efficient heat pump. Surrounded by natural beauty, you're moments from Ship Peninsula Park and a short drive to local spots like Denman Island General Store, Mac's Oysters, Mom's Bakery and so much more. Embrace peaceful living in Fanny Bay with forested surroundings and a strong sense of community. (id:48643)
RE/MAX Anchor Realty (Qu)
561 Macmillan Dr
Sayward, British Columbia
Charming and nicely updated 3 bedroom 2 bathroom home located in the Village of Sayward. This well maintained home with lots of natural light offers comfortable living with thoughtful upgrades throughout the home , over the years with new vinyl windows , flooring , barn doors in the hall ways, fresh paint , new oil tank and a brand new roof. Enjoy a quaint and fairly private back yard perfect for relaxing or gardening. A great opportunity to how a loving home in a peaceful community with nature at your back door. Minutes to the Sayward Elementary School , Kelsey Rec Center , Vancouver Island Regional Library and just a short distance to the Ocean and boat Marina. Sayward is becoming an increasingly popular place to call with a laid back life style away from the hustle and bustle of city life. Call to book your appointment today (id:48643)
Royal LePage Advance Realty
240 Nicol St
Nanaimo, British Columbia
Set your business up for success with this well-equipped commercial property boasting excellent highway exposure and close proximity to downtown Nanaimo. The upstairs offers an additional approx. 3,000 sqft of office space. Originally designed with ambitious ideas—like a kiosk concept that was never launched—this space features substantial electrical supply and plumbing. It includes two public restrooms (each with three toilets and two sinks), a special access bathroom, and a staff bathroom with two toilets and a sink. Public bathroom flooring was updated six years ago; the kitchen received ceramic tiles and upgraded stainless steel counters five years ago. Fire suppression and exhaust systems have been modernized—ideal for food service. Further updates include electrical/plumbing improvements, roof shingles replaced seven years ago, and an environmental soil test completed in April. A functional and flexible property ready for a variety of commercial uses. All information should be verified if fundamental to purchase. (id:48643)
Century 21 Harbour Realty Ltd.

