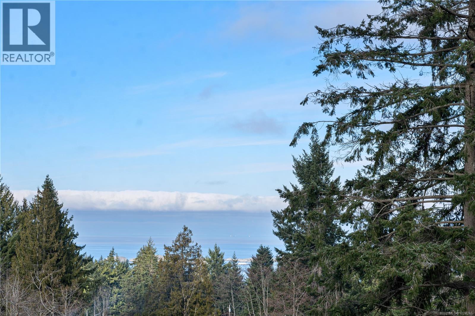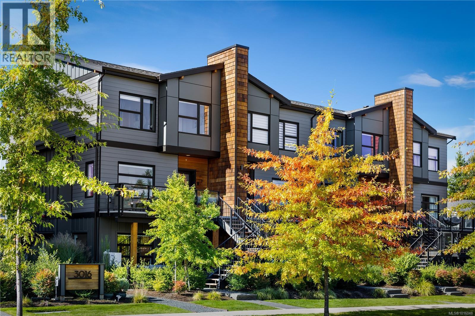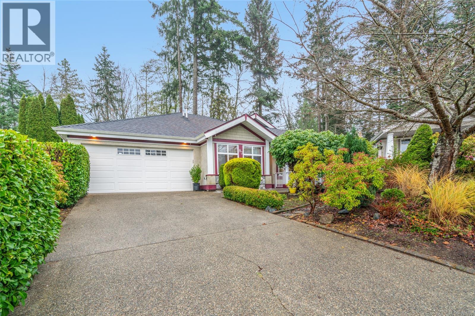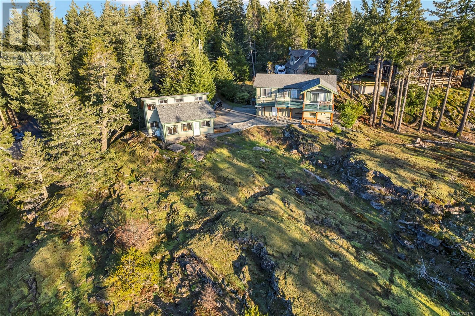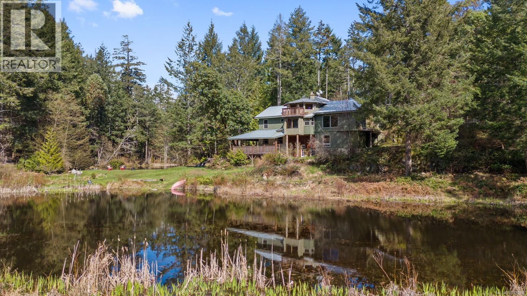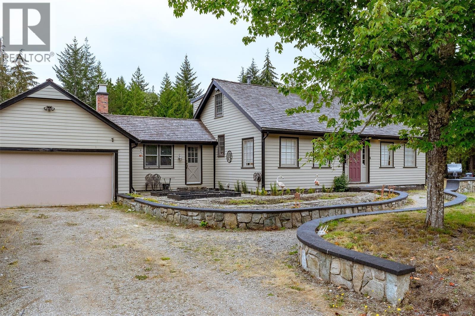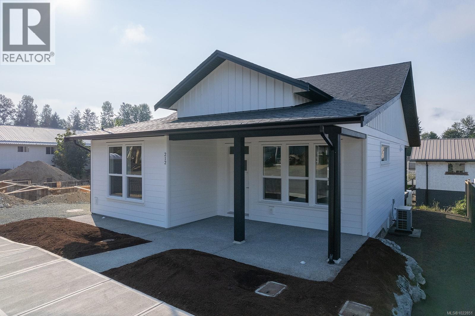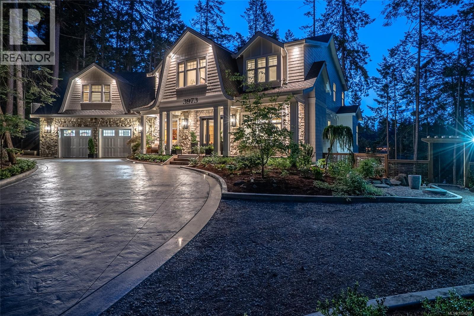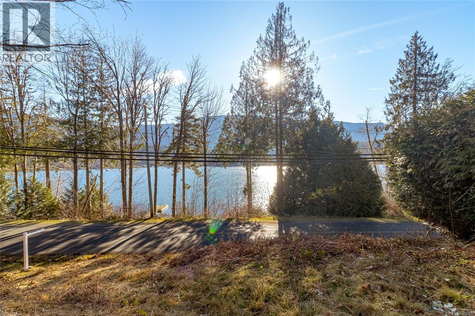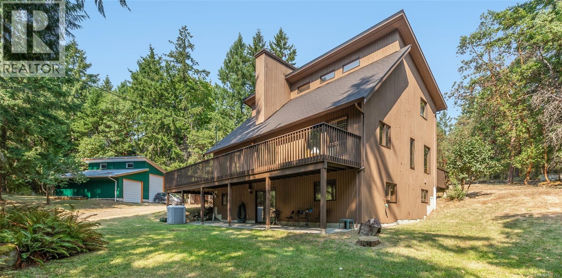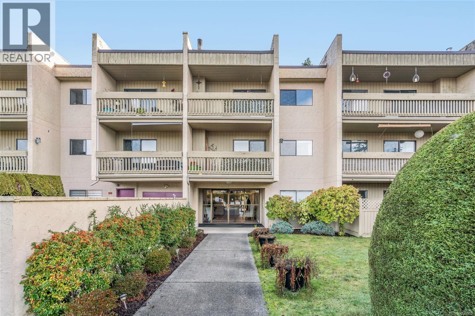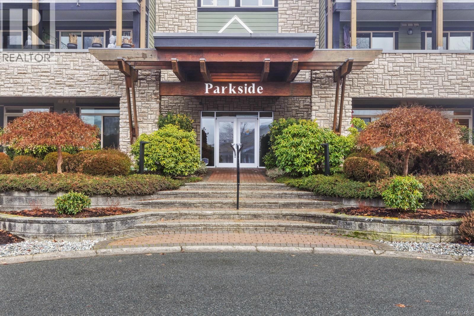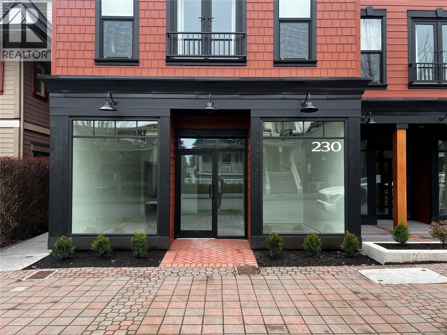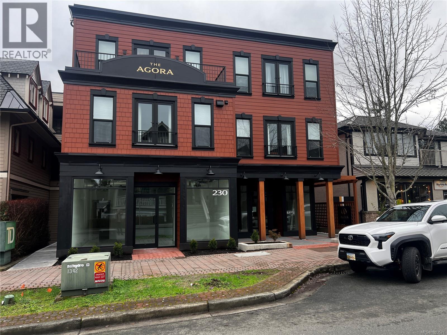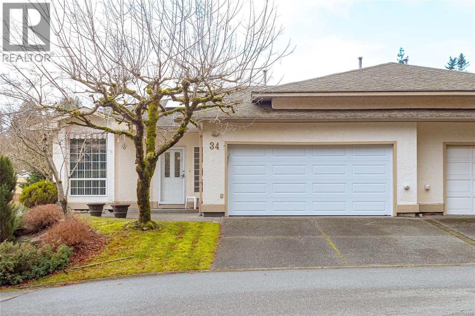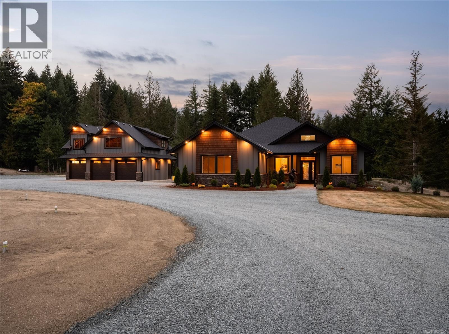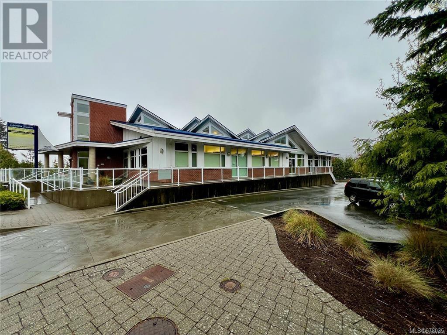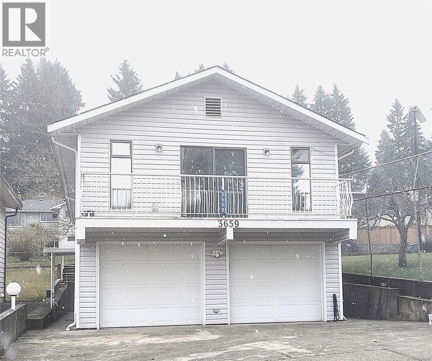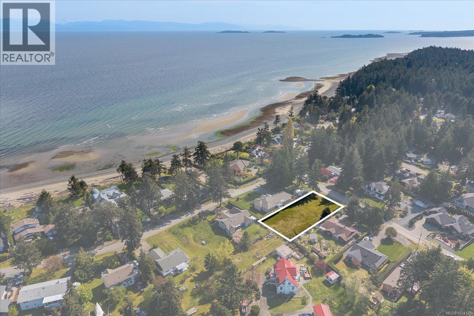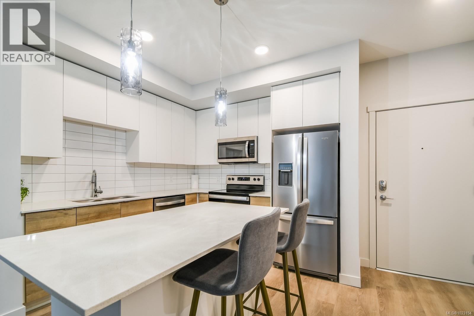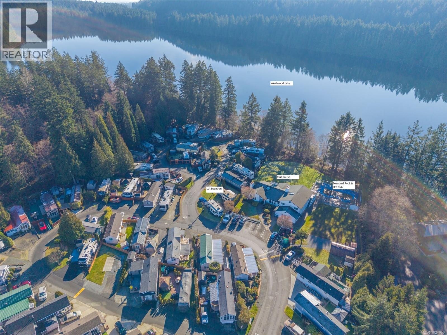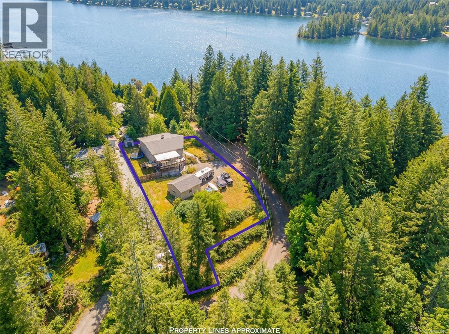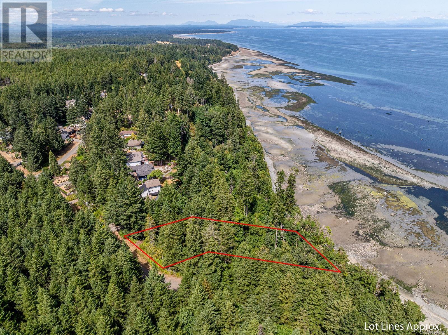7496 Clark Cres
Lantzville, British Columbia
Desirable area of upper Lantzville this custom home offers some ocean and mountain view, sitting on a large corner lot (0.3 Acre) with loads of parking upper and lower driveways, this level entry with walkout basement is approximately 2500 sf/ft, on the main floor you will find living room, dining room and kitchen all facing the water, the cozy living room with lots of windows for the natural light somewhat opened to the dining area, with beautiful flooring throughout this level, the kitchen offers good counter & cupboard space tastefully updated, access to a large deck for entertaining, the primary bedroom host a walk-in closet and 3-piece ensuite, you will find 2 more bedroom and a 4-piece bathroom on this level. Downstair, we have a good size family room, a flex room, Storage room, a 2-piece bathroom, laundry room and 1-bedroom, 3-piece bathroom unauthorized suite. RV Parking close to north end shopping, & Golf course (id:48643)
RE/MAX Professionals (Na)
7 3016 Alder St S
Campbell River, British Columbia
Bright and light-filled end unit townhome located in Jubilee Heights! This home has garage, driveway and street parking plus a beautifully landscaped patio (extra private being an end unit) and sunny deck, with an easy lifestyle of no yard. The main floor has an excellent layout for families, home-sharing and those wanting two living spaces or a designated dining room. Upstairs you'll find three bedrooms and two large bathrooms plus laundry and great storage. The bottom level is unique - these townhomes were thoughtfully designed to allow mini suites with a separate entrance, lock off and roughed in bathroom (strata and city approved). You are allowed pets, rentals and there are lots of young families in the area. (id:48643)
Exp Realty (Cr)
83 Bridgewater Lane
Parksville, British Columbia
Located in the sought-after Bridgewater Lane community. Just a 5-minute drive to the Parksville boardwalk, this 3 bedroom rancher features a lovely landscaped, mature yard on a fenced .19-acre lot. Inside, the front living room with gas fireplace opens to the formal dining area, perfect for entertaining. The family room flows to a bright kitchen with ample cabinetry, generous counter space, and a breakfast nook with access to the side yard, ideal for BBQs and outdoor enjoyment. The nice sized primary bedroom includes a private ensuite with shower; while two additional bedrooms are perfect for guests or a home office. Updates over the years include laminate flooring, kitchen countertops, and newer furnace (approx. 3 years). The double garage adds great storage. A short walk brings you to downtown Parksville’s shops, cafés, and restaurants. Bare land strata with low monthly fees of $169.83. Pets: 2 dogs, 2 cats, or one of each. Lovely cared for home in a beautiful area! (id:48643)
Royal LePage Island Living (Pk)
5 620 Helanton Rd
Quadra Island, British Columbia
Whiskey Point ocean view home & garage/suite on 0.45 acres boasting panoramic views across Discovery Passage! The two level 1,310 sq ft home was built in 2008 and features a ground level entry with main floor up layout. There is a bedroom and 3pc ensuite, plus separate 2pc bathroom on the ground level. Stairs from the entry lead up to the main floor. The main level offers vaulted ceilings, large deck off the front of the home overlooking the ocean and many windows that let in lots of natural light. The living room has a sliding door out to the main level deck and an office nook. The dining room opens to the kitchen with tile floors, U-shaped laminate counters and 3 spacious storage closets. The primary bedroom is also on the main floor and has a large closet and 3pc ensuite. There is a single garage with laundry room on the ground level of the home with a separate entry. Adjacent to the home you’ll find the 393 sq ft detached garage with sleeping loft and attached 294 sq ft studio suite with kitchenette, dining/living room and 3 pc bathroom. The 0.45 acre property features a low maintenance bluff landscape and stunning, sweeping views up and down Discovery Passage across to Vancouver Island. Located in the Whiskey Point Estates bareland strata subdivision, a short distance from the shopping plaza and ferry terminal in Quathiaski Cove. Enjoy the serenity of Quadra Island living with added convenience of living close to shops and services! Quadra Island – it’s not just a location, it’s a lifestyle…are you ready for Island Time? (id:48643)
Royal LePage Advance Realty
2 Welch Rd
Lasqueti Island, British Columbia
Unveil a 40+ acre sanctuary on Lasqueti Island, a perfect blend of comfort and nature. Home to four tranquil ponds, hummingbirds, ducks, and dragonflies. The centerpiece is a labour-of-love home, with a concrete foundation, metal roof, and enduring siding. Revel in hardwood floors and tasteful wood finishes throughout. The main level hosts two bedrooms and a sunken kitchen and living room. A separate bedroom with ensuite downstairs makes for an ideal guest room or Bed and Breakfast. The upstairs features another unique bedroom and artist studio, complete with a balcony overlooking the pond and gardens. A huge greenhouse sits next to the abundant water supply and just below the solar panels and excellent power system. Additional charm comes from the 2-bedroom recently updated guest cabin. With 40 acres of space there is an option to subdivide with partners or yourself. A dynamic property that aligns with your lifestyle and dreams. (id:48643)
Engel & Volkers Vancouver Island North
285 Polegate Rd
Qualicum Beach, British Columbia
Welcome home to your character style country home boosting 3 floors and situated on a 5 acre lot. When entering on the main floor this home welcomes you with custom upscale kitchen. One side of the kitchen features a eating area and attached to a family room, the other side a formal dining room open to a bight living room with over sized windows. Upper floor is one of a kind, lots of natural light & windows. This refreshing space offers a bright walk in closet with a bench & window perfect for the social media influencer, photos or filming plus primary bedroom an additional bedroom & a must see bathroom with a legendary claw tub - perfect for a photo opt. Basement is fully finished with a den, office, recreational, laundry & utility rooms ideal space for games/theatre room or a teenager hangout. This home is fully fenced, 20x19 garage & 20 x 16 deck. If you are looking for room to grow a family, hobbie farm or vegetable or just want your own piece of paradise book your showing. (id:48643)
460 Realty Inc. (Na)
212 Oak Lane
Lake Cowichan, British Columbia
Welcome to this brand-new 2 bedroom, 2 bathroom home tucked away in a quiet area of Lake Cowichan. Thoughtfully designed with comfort and style in mind, this home features high-end finishings throughout including hardwood floors, quartz countertops, and stainless steel appliances. Large windows fill the space with natural light, highlighting the clean lines and modern design. Step outside to the back deck, perfect for relaxing or entertaining. Efficiently heated and cooled by a heat pump, this home combines modern convenience with timeless quality. (id:48643)
RE/MAX Island Properties (Du)
3973 Cove Rd
Ladysmith, British Columbia
3 year old Oceanfront home tucked down a private lane. The elegant waterfront masterpiece blends modern classical coastal design with luxury. Nestled in tranquil protected “Evening Cove” and offering excellent private access to the beach plus own anchoring Buoy. This spectacular home boasts over 6000 sqft of opulent living space plus a 700 sqft garage so room for everything. Five bedrooms, 6 bathrooms, kitchen absolute showpiece with custom built walnut wrapped milled cabinetry. Appliances befitting this home three door Trio Liebherr fridge, freezer, wine fridge, Fisher Paykel double drawer dishwasher and Fulgor 48 inch stove. You’ll love the spectacular stone fireplace, Russian Oak floors and grand staircase. Multi use flex suite over garage plus a lovely legal one bedroom in part of lower level. Beautiful grounds including amazing swim spa by waters edge, stamped driveway and walks, huge deck space(s). Some of the warmest ocean waters North of California, great crabbing, prawning and fishing within minutes, 10 minutes to airport, golf, 25 minutes to ferry. Too many other amazing features and finishings to list here on this gorgeous ¾ acre property, Paradise! (id:48643)
Royal LePage Nanaimo Realty Ld
295 North Shore Rd W
Lake Cowichan, British Columbia
Opportunity knocks in Lake Cowichan. This 8,640 sq ft residential building lot is perfectly positioned directly across from Cowichan Lake, offering beautiful lake views and an ideal setting for your future home or investment. The lot has been cleared and includes a retaining rock wall, driveway access, and a level building site, helping reduce development time and cost. Zoned residential, the property allows for flexible building options, whether you’re planning a full-time residence, recreational retreat, or potential Airbnb investment in this growing lakeside community. With a perimeter drain system already installed, you have the freedom to design and service the property to suit your vision. Enjoy year-round recreation, a relaxed lake lifestyle, and the convenience of a 20-minute commute from Duncan for easy and everyday amenities. A fantastic opportunity to secure a build-ready lot with lake views in one of Vancouver Island’s most desirable lake communities. (id:48643)
Royal LePage Nanaimo Realty (Nanishwyn)
4961 Aho Rd
Ladysmith, British Columbia
Nestled in the highly sought-after Woodley Ridge area, this immaculate West Coast-style home sits on a breathtaking 5-acre natural forested lot, offering a serene, private setting just 10 minutes from town, the airport, and golf, and only 20 minutes to the ferry. A truly rare opportunity for those seeking both luxury and nature. Boasting over 3,457 sq ft across three spacious levels, this beautifully maintained home features 5 bedrooms and 4 bathrooms, including a loft-style upper floor with soaring vaulted ceilings and 3 generously sized bedrooms. The lower level offers a bright one-bedroom layout with easy potential for a second bedroom and suite conversion—ideal for guests, rental income, or extended family. Enjoy the warmth and charm of a beautiful fireplace, a newer roof, efficient heat pump, and extensive deck space perfect for outdoor living. Explore multiple tranquil spots on the property for camping, reflection, or soaking in nature—all while enjoying potential mountain and valley views with some clearing. A large detached shop with high overhead doors easily accommodates your RV, boat, or other toys. This is a one-of-a-kind property that blends comfort, functionality, and the beauty of untouched nature. Whether you're looking for your forever home, a family estate, or a peaceful escape, this gem delivers. (id:48643)
Royal LePage Nanaimo Realty Ld
305 363 Morison Ave
Parksville, British Columbia
Central Parksville Condo near the Beach! Attention retirees, downsizers, and first-time buyers! You'll find everything you need for a happy life—and so much more—in this delightful 2 Bed/1 Bath top-floor Condo in 'Ocean View', a well-managed complex with no age restrictions and a superb location just one block from Parksville's sandy beach and oceanfront boardwalk. This generously sized Condo boasts a low-maintenance layout, a skylighted Dining Area, lovely outdoor living space, abundant storage, and a convenient location in the heart of town, just a short stroll to downtown shopping, grocery stores, coffee shops, restaurants, transit, and everyday services. The heart of the home is an open-plan Living/Dining Room, offering generous space for furniture and expansive walls perfect for displaying art. The Dining Area is bright and welcoming, illuminated by a large skylight. A sliding glass door opens to an extended balcony with eastern exposure—ideal for morning sun, afternoon shade, relaxing, and dining outdoors. The updated Kitchen features white shaker cabinetry, easy-care tile flooring, ample counter space, and stainless steel appls including a new stove plus a 'Fisher & Paykel' fridge and dishwasher. Two Bedrooms with double closets, a 4-piece Bath with a tub/shower combo, and a generous Storage Room complete this functional home. ‘Ocean View’ is a quiet, no-pets complex with elevator access and secured entry. Amenities include a Workshop/Hobby Room, Bike Room, shared laundry, and a community garden. One parking stall is included, and the building has a recently replaced roof. A 10-min walk to downtown shops, 7-min to the beach/boardwalk, near buses, grocery stores, parks, and golf courses. Everything you need to enjoy a relaxed coastal lifestyle is here. Vacant, easy to view, and quick possession is possible. Visit our website for more. (id:48643)
Royal LePage Island Living (Pk)
2205 44 Anderton Ave
Courtenay, British Columbia
Rarely does a river-facing unit become available on this side of the building in the sought-after Parkside at River Glen community. This beautifully updated 2-bedroom, 2-bathroom condo offers 980 sq ft of thoughtfully designed living space, blending privacy, peaceful views, and modern comfort within a secure, gated setting. The functional floor plan is ideal for both everyday living and entertaining, while a dedicated laundry and kitchen storage room adds valuable convenience. Enjoy underground parking and direct access to scenic riverfront walking trails right outside your door. Opportunities like this—river-facing, well-maintained, and move-in ready—are rarely available at this price point. Schedule your private viewing today. (id:48643)
RE/MAX Ocean Pacific Realty (Cx)
2 230 Second Ave W
Qualicum Beach, British Columbia
A highly desirable 431 sq ft ground-floor commercial space is available in The Agora, a newly constructed upscale boutique hotel on Second Avenue in Qualicum Beach. Ideally suited for an upscale retail boutique, specialty shop, or complementary food-and-beverage use, the unit enjoys excellent pedestrian exposure and steady hotel-generated traffic along Qualicum Beach’s most active commercial corridor. The space can also be combined with the adjoining 1,138 sq ft unit to create a larger, flexible footprint well suited to a hospitality-driven concept such as a lounge or tapas-style offering. A polished opportunity to secure premium new-build commercial space in one of Vancouver Island’s most sought-after seaside communities. (id:48643)
Royal LePage Nanaimo Realty (Nanishwyn)
3 230 Second Ave W
Qualicum Beach, British Columbia
A well-appointed 284 sq ft office space is available within The Agora- Qualicum's newest Boutique Hotel Property, accessed via a paved walkway along the side of the building and offering a quiet, professional setting separate from the main commercial frontage. The efficient layout is well suited to a broad range of professionals, providing a polished workspace in a high-quality, newly constructed environment. Located just steps from Second Avenue in Qualicum Beach, the space benefits from the prestige of an upscale boutique hotel while maintaining privacy and convenient client access. An excellent option for professionals seeking a refined office presence in one of Vancouver Island’s most desirable seaside communities. (id:48643)
Royal LePage Nanaimo Realty (Nanishwyn)
34 2979 River Rd
Chemainus, British Columbia
A very nice 1550 sqft townhome in Cedar Ridge Village Chemainus -2 bed 2 bath with a very unique floorplan and a very nice location in the development - Spacious open floor plan includes kitchen with loads of cupboards and lots of counter space with eat in nook - Formal living room with updated fireplace and surround - formal dining room with area for a china cabinet- Primary bedroom with doors to the private patio area- a full ensuite and walk in wardrobes and gas fireplace. Second bedroom and another 3pce bath as well as separate laundry complete the layout - One level living in a well managed park the unit also has a attached two car garage, multiple skylights, landscaped yard, hot water on demand - located close to shopping, Mt Brenton Golf course and all forms of recreation - Chemainus by the sea is a great retirement area with a very active seniors centre - this unit is easy to show and ready to go! (id:48643)
RE/MAX Generation (Ch)
4725 Appaloosa Way
Duncan, British Columbia
A bespoke rural retreat on a level 4.4-acre parcel of pristine countryside. The centerpiece of this remarkable estate is the custom-built luxury house spanning 3,765 sq. ft., this home offers main-floor living and a fully finished lower floor. Inside you'll find a dream kitchen for the accomplished or aspiring chef! Equipped with top-of-the-line Jenn-air appliances including a 6-burner propane range with double ovens, SXS fridge and freezer, 2-drawer under-counter fridge, quartz countertops, custom cabinetry, a huge center island & walk-in pantry. The open-concept living and dining areas are ideal for entertaining. The living room has a propane fireplace surrounded by built-in cabinetry. Top-end finishes include crown molding, large windows and engineered hardwood flooring. The primary suite, a sanctuary of tranquility, boasts a luxurious ensuite with a deep pedestal tub and a glass-walled walk-in shower, custom cabinetry, and top-line fixtures. French doors provide easy access to the hot tub, pool, and spacious covered patio. Two additional bedrooms, walk-in pantry, laundry room, and 4-piece bath complete the main floor. The heated custom pool is a masterpiece, complete with a swim-up bar, basalt column fountains, custom underwater lighting, outdoor shower & 4-piece bath. This outdoor oasis connects seamlessly to the covered patio, hot tub, and fire pit. There is a detached 3-bay garage with a custom ‘wine barrel’ wet bar with a stamped concrete countertop and a 2-piece custom bathroom. The 1029 sq. ft. unfinished upper floor is waiting for your ideas. There is even a 22kw whole-house backup generator. This fully fenced property offers endless possibilities. There is ample room to add a barn, riding ring, and turn-out fields. This custom luxury rural house promises a lifestyle of serenity and sophistication. Don't miss the chance to make this dream property your very own. Experience the essence of rural luxury living today! (id:48643)
Sotheby's International Realty Canada (Vic2)
103 1629 Townsite Rd
Nanaimo, British Columbia
Introducing a prime professional medical space in a prestigious building managed by Wall Contracting. This fully equipped office space is ideal for medical, legal, or engineering professionals seeking an almost ready-to-go workspace. The main floor features a spacious layout with a tile entrance for low maintenance. Main entrance with cathedral ceilings, and skylights for natural light. Includes a convenient 2-piece bathroom, an interview room, and kitchen area with cabinets. Upstairs, you'll find a fully finished level with a 3-piece bathroom complete with a shower. There are two offices, a common area or staff area, and two full kitchens with sink and hot water. The second floor also boasts an emergency exit, high-powered extraction fan. Additional amenities include ample parking available through the management company. Don't miss this opportunity to move into a turnkey office space designed to meet your needs. Contact us today for more information or to schedule a viewing. (id:48643)
Sutton Group-West Coast Realty (Nan)
103 1629 Townsite Rd
Nanaimo, British Columbia
Introducing a prime professional medical space in a prestigious building managed by Wall Contracting. This fully equipped office space is ideal for medical, legal, or engineering professionals seeking an almost ready-to-go workspace. The main floor features a spacious layout with a tile entrance for low maintenance. Main entrance with cathedral ceilings, and skylights for natural light. Includes a convenient 2-piece bathroom, an interview room, and kitchen area with cabinets. Upstairs, you'll find a fully finished level with a 3-piece bathroom complete with a shower. There are two offices, a common area or staff area, and two full kitchens with sink and hot water. The second floor also boasts an emergency exit, high-powered extraction fan. Additional amenities include ample parking available through the management company. Don't miss this opportunity to move into a turnkey office space designed to meet your needs. Contact us today for more information or to schedule a viewing. (id:48643)
Sutton Group-West Coast Realty (Nan)
3659 16th Ave
Port Alberni, British Columbia
This charming and well-maintained home offers a low-maintenance yard and parking for up to four vehicles, including a double garage. Ideally located next to a park with a playground and just minutes from shopping, schools, and transit, it combines comfort, convenience, and flexibility for families or investors alike. The main level features three spacious bedrooms and two full bathrooms, a bright living room, a dining area, and access to a balcony perfect for relaxing or entertaining. The primary bedroom includes its own private balcony, a walk-in closet, and a bonus den—ideal for a home office or nursery. You’ll also find a full laundry room and a welcoming entryway on this level. Downstairs, a separate one-bedroom, one-bathroom suite with its own entrance offers excellent rental potential or space for extended family. The suite is already plumbed for a washer and dryer, making it easy to finish and fully equip. The home has a single electrical meter with 200-amp service and is move-in ready. With its great layout, income potential, and unbeatable location near parks and amenities, this home is a rare find. (id:48643)
Abingdon Moore Realty
Lot A Shorewood Dr
Parksville, British Columbia
Listed below assessed value! Build your dream home by the sea that could include a detached garage with a suite! Welcome to the highly sought-after San Pareil neighbourhood—an idyllic seaside enclave nestled next to Rathtrevor Beach Provincial Park and the Englishman River Estuary. The lot offers a rare opportunity to own a spacious, level, and fully serviced lot just steps from the ocean. This prime parcel is located on a quiet street surrounded by mature trees and custom-built homes, creating a serene and welcoming atmosphere. With over 15,000 square feet, you’ll have ample room to design a custom home that suits your lifestyle, whether it's a coastal retreat, a family residence, or a retirement sanctuary. Enjoy direct access to sandy beaches, walking and biking trails, and the natural beauty of Rathtrevor Park's forest and shoreline. San Pareil offers a peaceful, park-like setting while being just minutes from the vibrant shops, restaurants, and amenities of downtown Parksville. (id:48643)
Royal LePage Nanaimo Realty (Nanishwyn)
104 4830 Cedar Ridge Pl
Nanaimo, British Columbia
Cedar Ridge is North Nanaimo’s newest condo development and offers an amazing amenity/activity building for owners to use that includes a kitchen area, sitting and lounge areas, gym and yoga studio all of which are accessible by the owners or tenants. Offered for sale is this modern 1 bedroom, 1 bathroom condo with approx. 666 sq ft of living space. This unit is very bright and spacious with an open concept kitchen and large island open to the living room. Tastefully designed with 9 ft ceilings, quartz counter tops, modern cabinetry and Stainless Steel appliances gives this unit a great feel. Off the living room is access to the patio to enjoy the outdoor space. The convenient in suite laundry is located in a good sized storage room near the front door. This is a ground floor condo with easy access to & from the parking lot. The complex has designated parking and low strata fees. Measurements are approximate and all data should be verified if important. (id:48643)
RE/MAX Professionals (Na)
3104 Elsie Lake Cir
Nanaimo, British Columbia
Located in Elsie Circle, known for being a very desirable location at Resort on the Lake. This lot is ideally located near Westwood Lake, the clubhouse and the seasonal pool and hot tub. Westwood Lake Park is a stunning 250-acre nature park—within Nanaimo city limits. This fully serviced, pet-friendly area features 149 strata lots and welcomes both recreational and full-time residents. A bus stop is conveniently located right at the front gate. Ownership includes access to a 4,400 sq. ft. clubhouse with a fully equipped kitchen, cozy living room with fireplace, TV lounge, exercise area, pool table, showers, and laundry facilities. The vibrant social committee organizes regular events such as BBQs and dances on the expansive deck overlooking the pool and hot tub. For outdoor enthusiasts, a gated entrance opens directly onto the 5.7 km trail that loops around Westwood Lake—perfect for hiking, biking, or running. Enjoy fishing, swimming beaches, off-leash dog areas, and even a pickleball court. Bring your own RV or park model and start enjoying this exceptional lifestyle today! All information is approximate and should be verified if fundamental to purchase. (id:48643)
RE/MAX Professionals (Na)
10115 South Dr
Port Alberni, British Columbia
SPROAT LAKE LIVING- Here's your chance to live a short walk away from the gorgeous Sproat Lake, in this amazing 4-bedroom, 3-bathroom home. The main floor offers a spacious family room with pellet stove while also boasting a workout area, laundry room, 3-piece bathroom and bedroom. Upstairs, you will find a grand open concept living/kitchen/dining area again featuring a pellet stove for those cold winter days. The kitchen offers custom cabinets, new stainless steel appliances, and access to a partially covered deck just steps away, perfect for entertaining friends on the hot summer days. The rest of the upstairs floor features two more bedrooms, an updated 4-piece main bathroom, and a primary bedroom with a 3-piece ensuite and its own private deck. Some of the many new features include new windows and sliding glass doors, heat pump system, newer siding, soffit and gutters. There is also room for RV parking, as well as a separate detached shop with 220 service . With lake access, and a dock a short 1 minute stroll away, this could be your perfect vacation home!! (id:48643)
RE/MAX Mid-Island Realty
Lt 15 Serenity Dr
Merville, British Columbia
Serenity on Serenity drive. Set on 1.16 acres of high bank waterfront, Lot 15 is a peaceful, forested escape where nature takes center stage. Towering evergreens offering privacy and a sense of calm, while a meandering trail leads through the trees to a secluded sandy beach, perfect for quiet moments by the ocean. This unique lot includes access to a community water system, giving you a head start when it comes time to build. Inquire for more information. Come walk the trail, breathe in the salty air, and imagine the life you could build here. Serenity is more than just the name, it’s the feeling you get when you arrive. (id:48643)
Engel & Volkers Vancouver Island North

