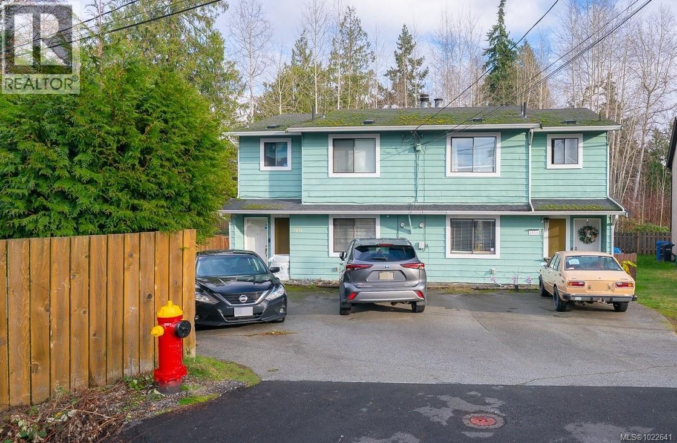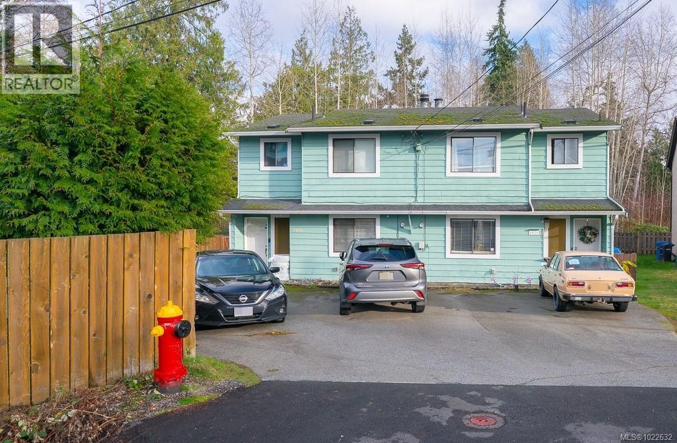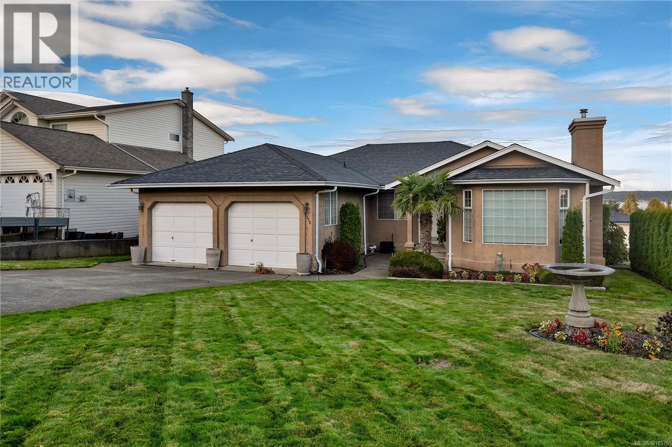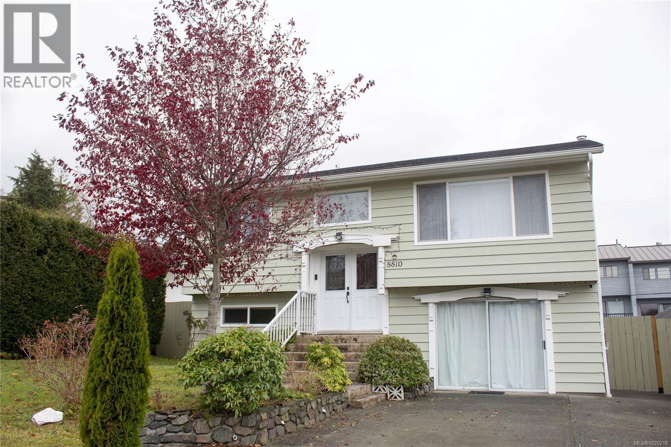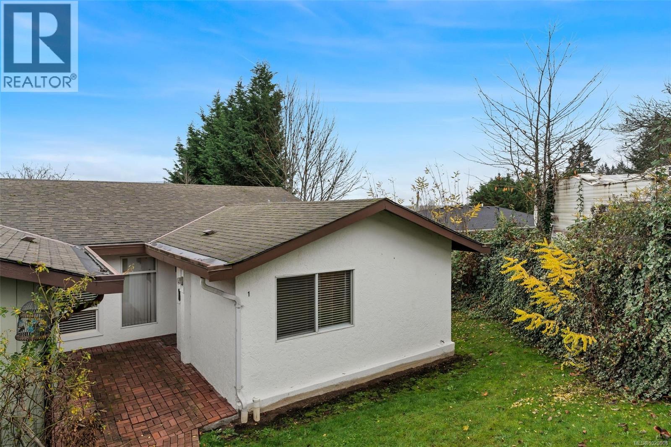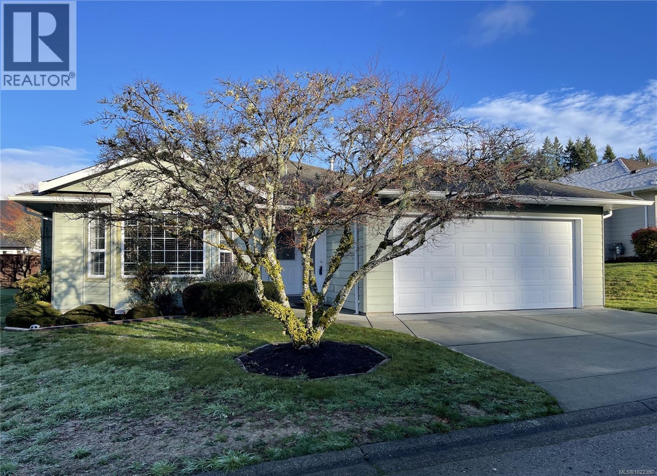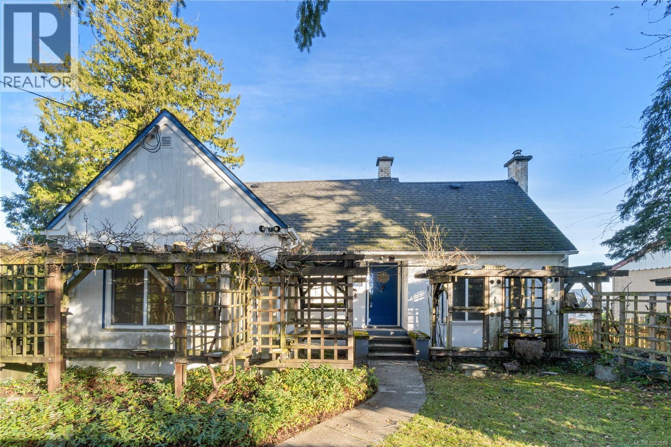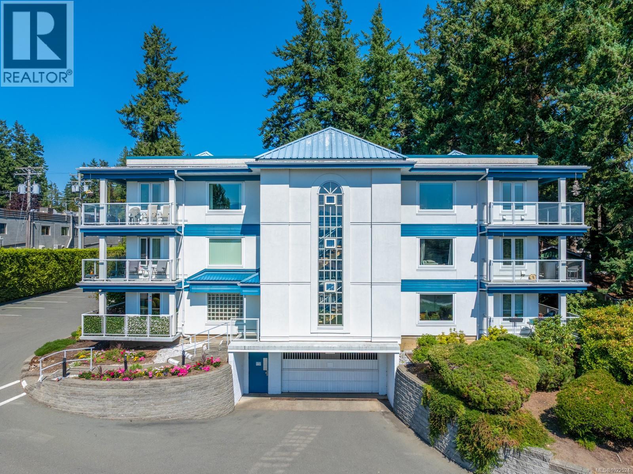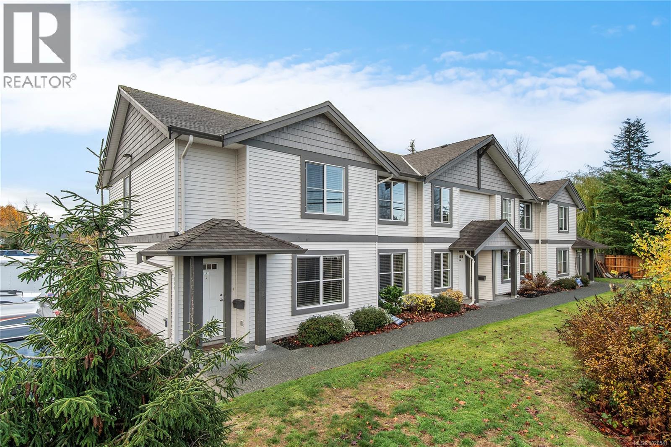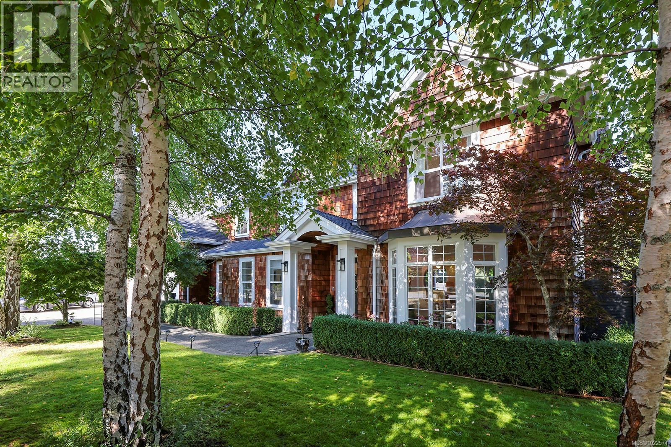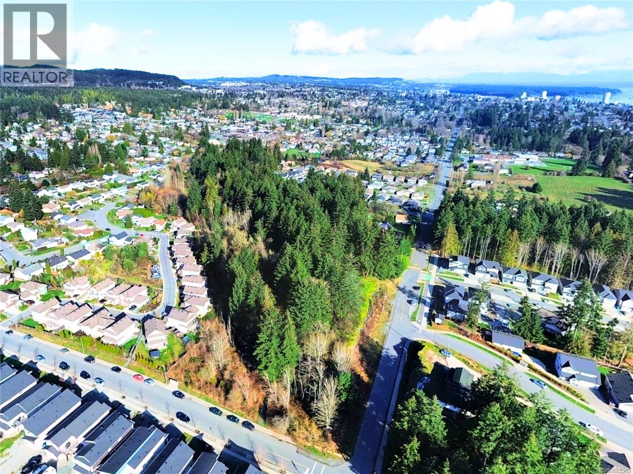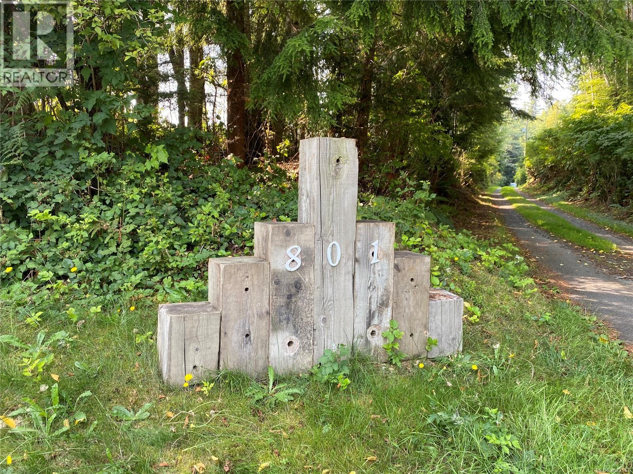5858/5856 Annsobel Cir
Nanaimo, British Columbia
Located in a quiet cul-de-sac in desirable North Nanaimo, this full duplex is close to schools and all amenities and sits on a large 0.36-acre lot (15,816 sq. ft.), offering excellent investment and future development potential. Each side provides approximately 1,316 sq. ft. over two levels, featuring three bedrooms and one and a half bathrooms. The main floor includes a galley-style kitchen with an eat-in dining area, laundry, a two-piece bathroom, and a living room with access to the private rear yard, while the upper level offers three bedrooms and a four-piece bathroom. Both units are currently rented, making this an ideal holding property with steady income and opportunities for further development. All measurements are approximate and data should be verified if important. (id:48643)
RE/MAX Professionals (Na)
5858/5856 Annsobel Cir
Nanaimo, British Columbia
Located in a quiet cul-de-sac in desirable North Nanaimo, this full duplex is close to schools and all amenities and sits on a large 0.36-acre lot (15,816 sq. ft.), offering excellent investment and future development potential. Each side provides approximately 1,316 sq. ft. over two levels, featuring three bedrooms and one and a half bathrooms. The main floor includes a galley-style kitchen with an eat-in dining area, laundry, a two-piece bathroom, and a living room with access to the private rear yard, while the upper level offers three bedrooms and a four-piece bathroom. Both units are currently rented, making this an ideal holding property with steady income and opportunities for further development. All measurements are approximate and data should be verified if important. (id:48643)
RE/MAX Professionals (Na)
756 Bowen Dr
Campbell River, British Columbia
Beautiful Willow Point Rancher, Easy Living in a Prime Location Welcome home to this spacious and exceptionally well cared for rancher in sought after Willow Point. If you’re looking for comfortable one level living with a low maintenance yard in a peaceful and friendly neighbourhood, this home checks all the boxes. A bright, open kitchen flows seamlessly into the family room, offering views of the park next door and even a peek-a-boo ocean view. Walk straight out to the deck from the kitchen/dining area, perfect for entertaining, summer BBQs, or enjoying your morning coffee outdoors. The generous main living spaces provide plenty of room to relax, host gatherings, and arrange your furniture to suit your lifestyle. Three bedrooms and two bathrooms are thoughtfully situated on one side of the home for optimal privacy and quiet. The spacious primary suite features a walk-in closet, full ensuite, and private access to the deck, your own comfortable retreat at the end of the day. A fantastic option for downsizers, retirees, or anyone seeking easy living in an ideal Campbell River location. Come see this lovely home for yourself and imagine the lifestyle it offers. (id:48643)
Royal LePage Advance Realty
8810 Douglas St
Port Hardy, British Columbia
Stunning Port Hardy Home with Ocean & Mountain Views - Walk Everywhere! Enjoy breathtaking ocean and mountain views from the living room, kitchen and covered deck in this bright, updated central Port Hardy home. The main floor features 2 spacious bedrooms and a 4-piece bathroom with a deep soaker Jacuzzi tub, while downstairs offers a large family room with a wood stove and 2 more spacious bedrooms. Outdoors, enjoy a covered deck with new stairs, a stunning, fully fenced backyard and garden, two storage sheds and a wired workshop. Wide driveway and a 2023 roof complete this exceptional property - comfort, style and spectacular scenery all in one! (id:48643)
Royal LePage Advance Realty
1 6172 Alington Rd
Duncan, British Columbia
Located in desirable Sherman Grove, this spacious 3-bed, 2-bath townhome is close to shopping, walking trails, the community centre, and more. The main-level entry offers an open living/kitchen plan, a large primary bedroom, a second bedroom, and a lovely deck with views of Somenos Lake and the mountains. The kitchen has benefited from updates, including a ductless heat pump system for efficient heating and cooling. The lower level features its own entry, a second laundry, and a flexible layout—ideal for an in-law suite or extended-family living. With over 2,000 sq ft of finished space, this home offers exceptional value, complete with a separate single-car garage. This is a family-friendly neighbourhood with rental options as well. (id:48643)
Pemberton Holmes Ltd. (Dun)
15 3535 Burde St
Port Alberni, British Columbia
Nestled in the quiet, gated 55+ community of Burde Hill Estates, this beautifully maintained 2-bedroom, 2-bathroom patio home offers a blend of comfort and elegance. The bright, thoughtfully designed layout showcases a living room with bay window and cozy gas fireplace, complemented by a dedicated dining area ideal for entertaining. The well-appointed eat-in kitchen opens to a welcoming family room featuring a second gas fireplace, creating the perfect space for relaxed gatherings. Step outside to a spacious covered patio overlooking a low-maintenance yard and gardens—an inviting retreat for outdoor enjoyment. The primary suite features a walk-in closet, charming bay window nook, and a 3-piece ensuite, while a second bedroom, 4-piece bath, in-home laundry, and attached garage complete the home. A heat pump ensures year-round comfort, all within a warm, welcoming community just minutes from shopping and scenic walking trails. Measurements approximate. (id:48643)
RE/MAX Professionals - Dave Koszegi Group
736 Terminal Ave N
Nanaimo, British Columbia
This 2,500+ sq ft ocean-view home offers a rare blend of character, space, and future potential. Built in 1939, it features many original details that add warmth and charm, paired with practical upgrades like a ductless heat pump for efficient comfort. The main floor living area is anchored by a classic fireplace, while the lower level includes a woodstove, abundant storage, and an in-house workshop—ideal for hobbies, projects, or added functionality. With 3 bedrooms and 3 bathrooms, the layout provides flexibility or creative use of space. Centrally located and zoned COR2, this property presents exciting opportunities for redevelopment, mixed-use possibilities, or long-term value appreciation (buyer to do their own diligence), making it an excellent option for investors or first-time buyers looking to build equity in a central location. (id:48643)
460 Realty Inc. (Na)
206 1970 Comox Ave
Comox, British Columbia
Welcome to Cambria Gardens, ideally located just steps from shopping, dining, cafes, pharmacies, dentists and marina, with the hospital and military base only minutes away. This lovely home is move-in ready with many thoughtful updates; newer appliances, carpets, lighting, window coverings, portable air conditioner & fresh paint throughout. The living room with gas fireplace flows into the dining area and out to a covered balcony on the quiet side of the building, perfect for patio furniture and potted plants. The primary bedroom features a walk-through closet and Jack & Jill ensuite with access to the main bathroom. You’ll appreciate the large in-suite laundry room with extra storage, secure locker conveniently aligned with your underground parking stall (#21). Surrounded by mature landscaping with ample visitor parking, this well-established Comox community offers comfort, convenience and a peaceful lifestyle. The current owners are open to a short occupancy date. For more information please contact Ronni Lister at 250-702-7252 or ronnilister.com. (id:48643)
RE/MAX Ocean Pacific Realty (Crtny)
B 390 Carolyn Rd
Campbell River, British Columbia
Welcome to this beautifully designed two-storey townhome in a charming four-unit strata complex. This bright and spacious home offers three bedrooms and three bathrooms, including a large primary suite with a full ensuite and walk-in closet. Thoughtfully laid out with an open-concept main floor, it's the perfect blend of style, comfort, and functionality. The heart of the home is the generous kitchen, featuring stainless-steel appliances, bar seating, pendant lighting, and ample counter space for cooking or entertaining. The kitchen opens seamlessly to the dining and living areas, where large windows fill the space with natural light and create an inviting atmosphere for family gatherings or relaxed evenings at home. Step outside to the private, south-facing patio-ideal for morning coffee, outdoor dining, or soaking up the afternoon sun. The main floor also includes a powder room, laundry area, and easy level access from the entry, offering convenience for everyday living. Upstairs, the spacious primary bedroom is accompanied by two additional bedrooms that are bright and versatile-perfect for children, guests, or a home office. With great storage and well-planned design, there's plenty of room for everyone to feel at home. Set within a quiet, well-kept strata with a friendly atmosphere and low maintenance, this townhome is close to schools, parks, shopping, and recreation. Whether you're a young family or a first-time buyer, this home offers modern comfort, a practical layout, and a welcoming community setting. Don't miss your chance to enjoy easy living in a thoughtfully maintained complex that combines contemporary style with everyday convenience-this is a standout opportunity that's ready to welcome you home. (id:48643)
RE/MAX Check Realty
563 Eaglecrest Dr
Qualicum Beach, British Columbia
Step into a world of timeless sophistication with this exquisitely renovated and architecturally refined residence, perfectly situated in one of Qualicum’s most sought-after communities. From the moment you enter the dramatic 20-foot foyer, the home’s elegance and attention to detail are unmistakable. The welcoming living room, anchored by a cozy gas fireplace, flows effortlessly into the expansive, professionally landscaped backyard—your own private oasis ideal for relaxing or entertaining. Showcasing impeccable craftsmanship, the residence features bespoke millwork, soaring ceilings, and wide-plank white oak hardwood floors that elevate every space. At the heart of the home lies a stunning chef’s kitchen, outfitted with premium Fisher & Paykel appliances, custom cabinetry, quartz countertops, and a beautifully designed walk-in pantry that also serves as a flexible home office or prep space. Upstairs, you’ll find three generously sized bedrooms along with a versatile bonus room perfect for a media lounge, home gym, or playroom. The primary suite is a sanctuary in every sense—complete with a lavish spa-inspired ensuite featuring a freestanding soaker tub, steam shower, dual vanities, and a luxurious walk-in dressing room reminiscent of a boutique on Rodeo Drive. Additional features include a spacious 3-car garage, dedicated RV parking, new 50-year architectural roof, low-maintenance composite decking and fencing, and an energy-efficient heat pump. Best of all, the home is within walking distance to the serene, sandy beaches of the Salish Sea. This is a rare opportunity to own a property where no detail has been overlooked. Experience refined coastal living in a community known for its natural beauty, exclusivity, and charm. (id:48643)
Royal LePage Island Living (Qu)
1015 Park Ave
Nanaimo, British Columbia
Prime Multi-Family Development Opportunity in South Nanaimo! Discover an exceptional 4.74-acre development site in one of Nanaimo’s fastest-growing neighborhoods, surrounded by newly built million-dollar homes. This R10 zoned property offers scenic territorial views and flexible development potential. A now expired development permit for a multi-family development, consisting of 14 three-storey, single-family homes, was approved in 2017. However, a recent topographic survey indicates a substantially larger area of developable land than estimated in the expired DP, permitting a maximum potential density of 23 single-family homes or stacked townhouses under the current R10 zoning. The City of Nanaimo may also consider site specific density of up to 35 units where a feasible design meets all zoning guidelines and site constraints. Combined with the lower parking ratios introduced through the recent Citywide Parking Review, this opens the door to smaller unit sizes, higher unit yields, and significantly improved land efficiency. Ideally located steps from transit, close to schools, shopping centres, the Parkway Trail and Vancouver Island University, this property offers a rare opportunity to provide modern, affordable homes in a highly desirable location. Topographic Survey and other due diligence reports are available to serious buyers. The Buyer is responsible for independently verifying all property details and development potential through the City of Nanaimo, relevant authorities, or qualified third-party professionals. (id:48643)
Sutton Group-West Coast Realty (Nan)
801 Nimpkish Heights Rd
Hyde Creek, British Columbia
GARDENERS DREAM with herb farm! Want a ton of space for your family or for a home based business? This fully furnished home and property has everything you could want. For the family, currently set up as a 4 bed plus 2 den and loft, 2 bath home with so much room for expansion or changes. For a business, this was previously set up beautifully for a gallery with tons of storage, displays and multiple work areas. The gallery has a separate entrance from the residence but connected for ease of ''going to work''. Tiled heated floor in the gallery, 29 skylights make the work areas so naturally bright and comfortable to create masterpieces in. It's currently a beautiful spot for displays for the (mostly) included beautiful art pieces. The second studio would make a perfect music studio and is another area to create beautiful masterpieces overlooking the garden. The potential for B&B or hobby farm is great as there are areas that could be closed off from the main house to where a B&B could be set up beautifully. Expansive country style kitchen with dining area overlooking the back garden. Two living areas each with cozy woodstoves. The 2.15 acreage is covered with 65 rhodos and other perennials, fruit trees, berries, greenhouse and raised beds galore with herbs and veggies. Garlic is all planted for the coming season. 24x40 garage is big enough for your RV or Boat. The property and home are super private, surrounded with trees. Don't be alarmed when the occasional forest friends visit. This property has so much to offer to list here. Offered fully furnished with many antique pieces. Compare today's building costs to this price - it's a steal! Make an appointment with your Realtor to view today! (id:48643)
Royal LePage Advance Realty (Ph)

