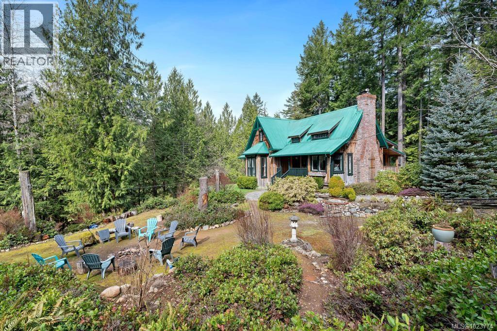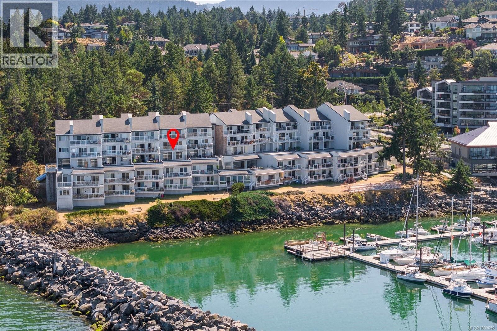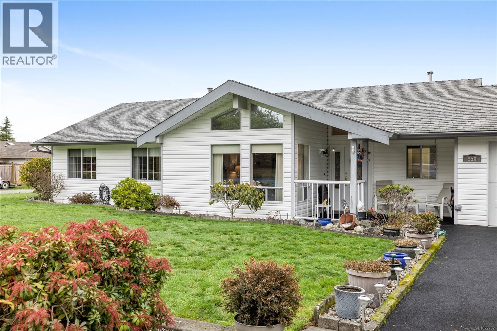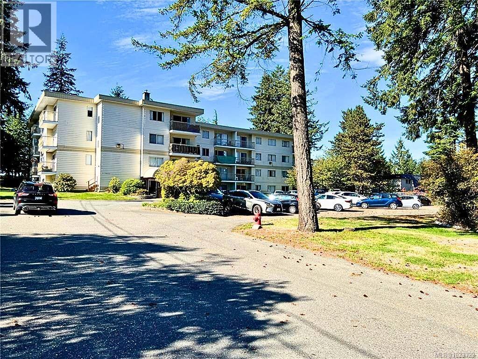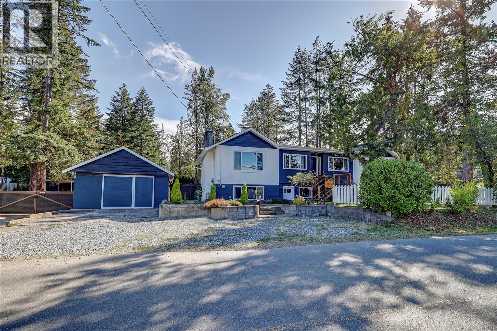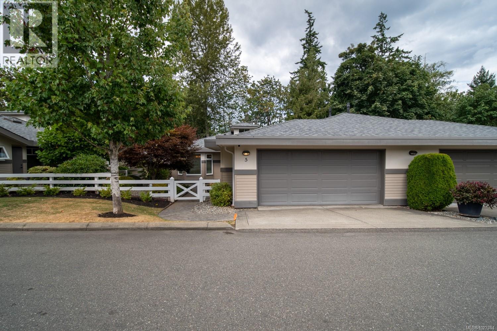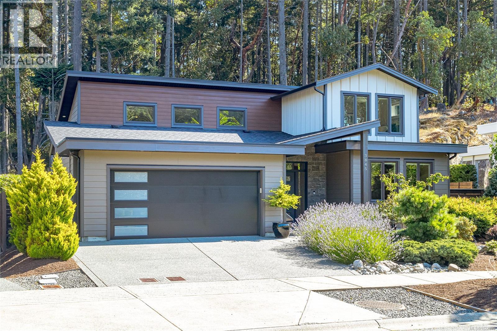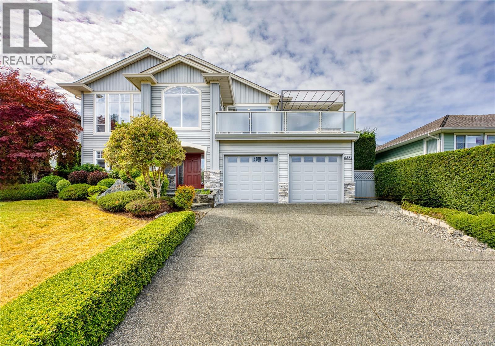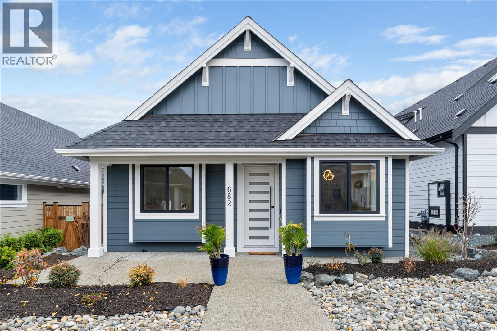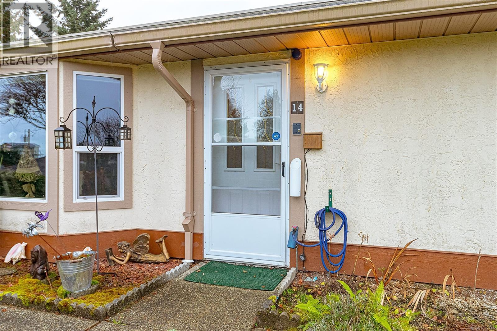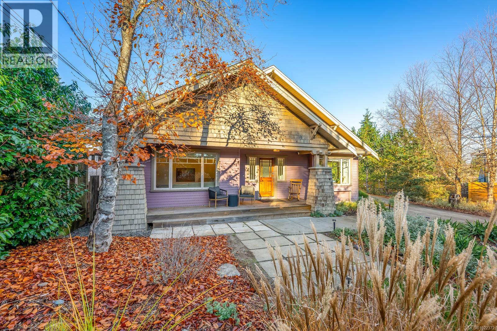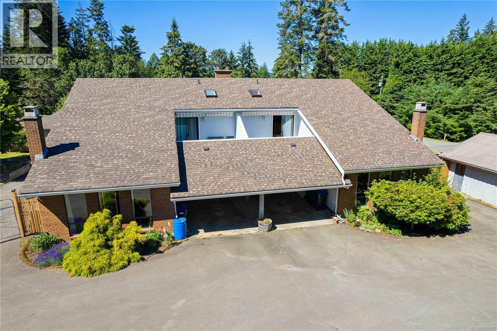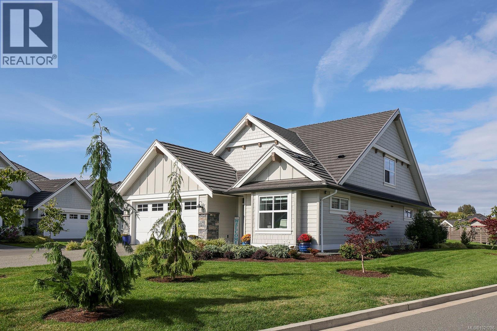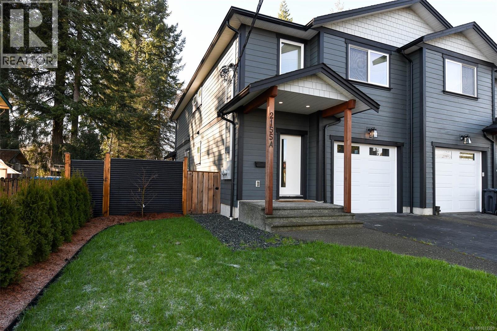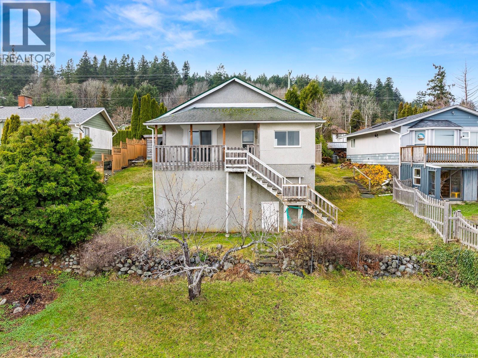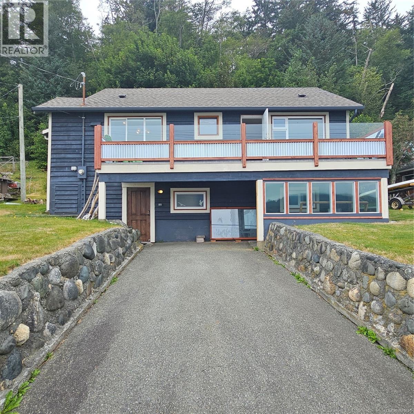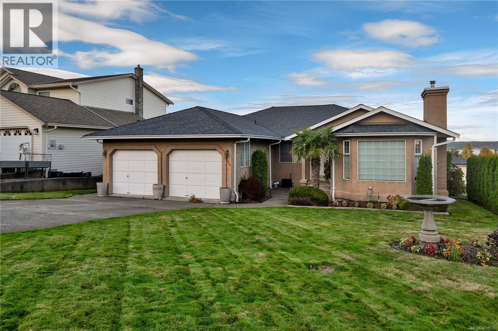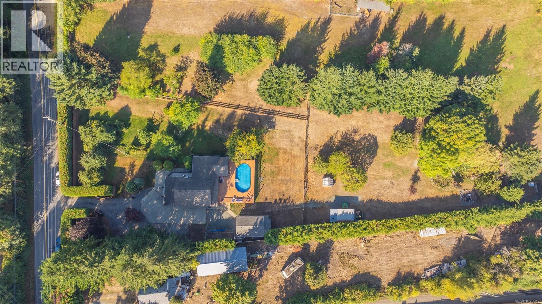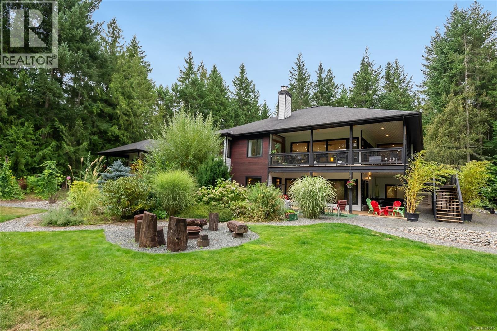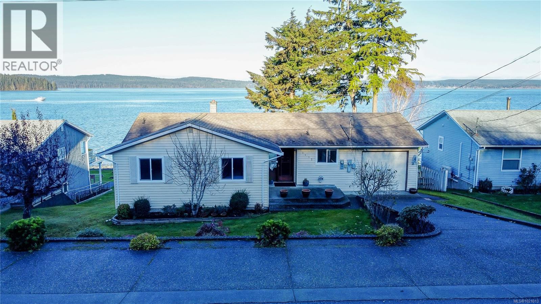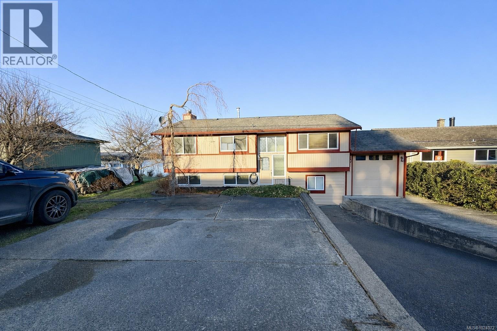3003 Glen Eagles Rd
Shawnigan Lake, British Columbia
Set on a private 3-acre woodland retreat, this exceptional rural estate offers a rare blend of privacy, beauty, and versatility. Thoughtfully composed of multiple dwellings, the property supports a lifestyle defined by calm, creativity, and connection to nature. The main residence offers over 1,800 sq ft with three bedrooms and two bathrooms. Exposed beams, refined finishes, and a renovated kitchen create an inviting home, while a full-height unfinished basement provides generous storage and workshop space. Set well apart from the main home is a fully independent 800+ sq ft residence, wheelchair accessible and the option for short term rentals, with vaulted ceilings, covered porch, and its own driveway. A converted workshop now serves as a 1,200 sq ft bunkhouse with two bedrooms and full bath, alongside a charming log cabin ideal for a studio or retreat. Just 30 minutes from Victoria, this is a property of rare character and quiet distinction. (id:48643)
Pemberton Holmes Ltd. (Dun)
A 2885 Cliffe Ave
Courtenay, British Columbia
This well-established retail/grocery franchise offers a prime business opportunity in a 3,684 sq. ft. commercial space located at the high-traffic corner of Cliffe Avenue and the Comox Valley Connector, adjacent to the popular Driftwood Mall. The sale is for business assets, with an option to purchase the business name included. The location benefits from exceptional visibility and accessibility, attracting steady foot and vehicle traffic. The building features a rear storage and delivery area with convenient bay doors, ideal for efficient operations. Tenants enjoy ample open parking for both staff and customers, creating a welcoming shopping environment. Join a mix of successful neighboring tenants in this busy commercial hub and take advantage of a proven location with strong community presence — an ideal opportunity for entrepreneurs seeking a turnkey retail/ grocery business. (id:48643)
Sutton Group-West Coast Realty (Nan)
307 3555 Outrigger Rd
Nanoose Bay, British Columbia
Ocean Front Living at its best! Welcome to Schooner House located in beautiful Fairwinds. With its unobstructed spectacular ocean views this lovely condo is only minutes away from great golfing at Fairwinds, Marina, an extensive trail network around local lakes and great kayaking, world famous scuba diving / snorkeling and the Fairwinds Fitness/Wellness centre. This home is move in ready with many updates. It's perfect as a first home, an investment property, (rentals allowed) or a peaceful getaway where you can unwind. The building has a secure front entry and underground parking with 1 stall included. There is also 1 storage unit included as well. This pet friendly seaside condo is much more than an excellent investment, it is a lifestyle, one you won't regret! (id:48643)
RE/MAX Anchor Realty (Qu)
850 Temple St
Parksville, British Columbia
Must-see, well-maintained 3-bedroom, 2-bath rancher located in a desirable Parksville neighbourhood. The bright living room features a vaulted ceiling and a fabulous, functional flow throughout the floor plan—ideal for both everyday living and entertaining. The kitchen opens to a lovely patio, creating a seamless indoor-outdoor connection to the fully fenced backyard. Enjoy mature landscaping and a productive peach tree, perfect for summer harvests. A double garage plus ample additional parking provides plenty of space for vehicles, RVs, or recreational toys. Just a short stroll to the Doehle stairs leading to world-famous Parksville Beach and within walking distance to Oceanside Elementary School, this home is an ideal choice for retirees or young families alike. (id:48643)
Royal LePage Island Living (Qu)
303 322 Birch St
Campbell River, British Columbia
Ideal for first-time buyers, investors, or those looking to downsize, this well-cared-for 2-bedroom, 1-bath condo in Cedarbrook represents outstanding value in a highly convenient location. Positioned on the third floor, the unit offers partial ocean views, an open living and dining space with access to a private balcony, a functional kitchen equipped with a newer refrigerator, and generous in-suite storage. Cedarbrook is a professionally managed complex featuring well-maintained grounds, an inviting lobby and resident lounge, elevator service, and shared laundry facilities. Located within walking distance of the hospital, shopping, recreation, and public transit, this condo provides affordable, low-maintenance living in the heart of Campbell River. (id:48643)
Royal LePage Advance Realty
13403 Code Rd
Ladysmith, British Columbia
Welcome to this beautiful Cedar home on one acre with flat, useable land. This property features a renovated residence plus four outbuildings. The huge shop is 960 sqft. with 200 amp service and additional storage space in upper section plus, 2 240 AMP welding and compressor hook ups. The shop is heated by a beautiful Blaze King wood stove that is WETT certified. This home has a newer septic system and field fully fenced, plus recent well water purification system. Bright and spacious home that is heated and cooled with two newer heat pumps with the option to heat with two propane gas fireplaces. A newer roof and windows compliment this home. The option and possibility of a suite in basement. This is a truly beautiful setting in a country location just minutes to all amenities, in both Ladysmith and Nanaimo. Close to the airport, and minutes from the beach with walking trails and more. (id:48643)
Royal LePage Nanaimo Realty (Nanishwyn)
5 500 Corfield St
Parksville, British Columbia
PRICE DECREASE and OPEN HOUSE, Saturday December 6th from 1pm-3pm. Welcome to Creekside Estates – a quiet community offering the perfect blend of privacy and convenience, just minutes from all of Parksville’s amenities. This single-level 2 bedroom, 2 bathroom townhome features 10-foot ceilings and a cozy gas fireplace in the main living area, connecting to the dining space and gourmet kitchen with granite countertops and stainless steel appliances. Step outside to your covered patio with a gas BBQ hookup, backing directly onto Shelly Creek Park which has walking trails. The spacious primary bedroom overlooks the park and includes a walk-in closet and a spa-inspired 5-piece ensuite. A generous second bedroom, full 4-piece bath, and double garage complete the home. Additional features of this home include, in floor natural gas heating, hot water on demand, a dedicated laundry room with builtins, and hardwood floors throughout. Ideally located just a short drive to downtown Parksville and its world-famous beaches, this is a rare opportunity to own in one of the area’s most desirable communities. For more information, contact Travis Briggs at 250-713-5501 or travis@travisbriggs.ca (Measurements and data approximate; verify if important.) (id:48643)
Exp Realty (Na)
3845 Glen Oaks Dr
Nanaimo, British Columbia
This modern residence in Nanaimo's prestigious Ridge community is exceptionally suited for downsizing, featuring the highly sought-after primary bedroom suite on the main level. The interior immediately impresses with an open-concept design, showcasing dramatic soaring ceilings, elegant wide-plank floors, and oversized windows that bathe the space in natural light. At the heart of the home is a spectacular chef’s kitchen, complete with crisp white cabinetry, high-end stainless steel appliances, a quartz-topped island, and a bespoke herringbone tile backsplash, providing seamless flow to the dining and great room for superior entertaining. The sun-filled living area opens directly to a private, professionally landscaped garden patio oasis, offering a low-maintenance, serene outdoor retreat. The main floor’s thoughtful layout ensures privacy with a luxurious primary suite and ensuite. Upstairs, two generous bedrooms and a full bathroom offer flexible space for guests or a home office. Additional value is provided by heated storage in the expansive 5-foot crawl space. Meticulously maintained and move-in ready, this home offers an elevated, convenient lifestyle in one of Nanaimo's most coveted neighborhoods. (id:48643)
Royal LePage Nanaimo Realty (Nanishwyn)
6381 Icarus Dr
Nanaimo, British Columbia
Semi-waterfront Eagle Point home with breathtaking ocean and snow mountains views, directly across from Lewis Beach Park and steps from beach access trails. Minutes from Woodgrove Mall, Costco, and top schools, this 5-bedroom home blends coastal charm with urban convenience. The main level boasts hardwood floors, a gas fireplace, a curved staircase, a dedicated office, two additional flexible-use rooms, and the primary bedroom, which features a walk-in closet, rear deck access, and a luxurious 4-piece ensuite with soaker tub and separate shower. The kitchen includes four appliances and a breakfast bar. The lower level offers a versatile 2-bedroom in-law suite with its own kitchen, laundry, and separate electrical meter—ideal for family, rentals, or Airbnb. The private rear yard, with minimal neighbor visibility, is beautifully landscaped with a covered patio. Extras include a sprinkler system, well maintained tree hedge. All data approximate; verify if fundamental. (id:48643)
Exp Realty (Na)
682 Briarwood Dr
Parksville, British Columbia
Immaculate almost new rancher in the desirable Wembley Crossing subdivision. Beautifully finished with vaulted ceilings, engineered hardwood flooring, custom closet organizers, quartz counter-tops, and gas range, this home offers quality throughout. The primary bedroom includes a luxurious ensuite with a jetted tub and separate shower, plus a walk-in closet with access to the massive crawl space. Offering an expansive kitchen, featuring an oversized island and a pantry, opening seamlessly to the bright, open-concept living area. Large windows bring in abundant natural light and offer easy access to the fenced private patio. A large double garage with EV plug provides ample parking and convenience. The home also has a ring camera and is wired for security. Situated 1 block from a bus stop, close to shopping, restaurants, schools, and the world-class beaches and amenities of both Parksville and Qualicum, this home truly has it all. All data and measurements are approximate and should be verified by a buyer if deemed important. (id:48643)
460 Realty Inc. (Na)
14 100 Abbey Lane
Parksville, British Columbia
This well-maintained townhome is ideally located in a highly walkable Parksville neighbourhood, just a short stroll from the famous Parksville Community Beach. The home is part of a quiet, well-managed 55+ complex with just 22 units and a pet-friendly policy, offering a relaxed and community-oriented lifestyle. The interior features a bright layout with vaulted ceilings, updated flooring, and bay windows that allow for ocean views and plenty of natural light. The two-bedroom, two-bathroom floor plan is functional and comfortable, with in-unit laundry and ample closet space throughout. A rear patio extends the living space outdoors and provides a pleasant area to enjoy the coastal climate. With its desirable location, ocean views, and low-maintenance living, this property presents an excellent opportunity to enjoy life near the beach. (id:48643)
Pemberton Holmes Ltd. (Pkvl)
1610 Dogwood Ave
Comox, British Columbia
Welcome to a masterpiece crafted by Heritage Revival Homes - a beautiful & thoughtfully planned 3-bedroom, 2-bathroom Craftsman-style rancher, perfectly situated on a sizable quarter acre lot in the peaceful heart of Comox. This captivating home seamlessly blends modern amenities with quaint charm, creating an inviting haven for you and your family. Step inside, and you'll be greeted by the warmth of character that permeates every inch of this residence. Splendid 9' ceilings amplify the sense of space, while generous windows invite an abundance of natural light, casting a glow upon the hand-scraped hardwood floors that grace the wheelchair-friendly floor plan. The heart of this home is the chef's dream kitchen, adorned with a butcher block island - a culinary centerpiece that promises both functionality & style, Café appliances & hot water on demand. Imagine creating delicious meals in this inviting space, where form meets function seamlessly. The kitchen flows effortlessly into the adjoining spaces, creating an open and inclusive atmosphere for gatherings and daily life. The large primary bedroom is a retreat in itself, featuring an ensuite bathroom for added privacy and convenience. A walk-in closet completes the primary suite, offering ample storage and a touch of luxury. Two additional bedrooms provide flexibility for a growing family, a home office, or a guest room. Step outside, and you'll find an outdoor sanctuary awaiting you. The yard spans over a quarter acre, landscaped to perfection. Mature fruit trees dot the landscape, offering both shade and the joy of seasonal harvests. Low-maintenance plants ensure year-round beauty without the hassle, making outdoor living a true pleasure. Outdoor shower with hot water. The separate garage, adds an extra layer of versatility to this already impressive property. Easily converted from a garage for additional accommodation, this space adapts to your evolving needs. (id:48643)
Exp Realty (Cx)
A & B 153 Bald Eagle Cres
Bowser, British Columbia
WOW INCOME POTENTIAL + Room to Grow! Looking for a place that works as hard as you do? This full duplex is a smart opportunity—live in one side, rent out the other, keep one of the two workshops for yourself or rent them both. Great setup for extended family or anyone wanting a little extra income. Each home (1,932 sq. ft.) is a mirror image of the other, with 3 bedrooms, 3 baths, vaulted ceilings, plenty of living space, including family, dining,& living rooms. Relax on your patio surrounded by manicured landscaping, or stargaze from the upper deck off the primary bedroom. Set on a private .77-acre corner lot, with fully fenced yards, garden space, greenhouse & two separate driveway accesses. The Wired shops are ready for projects with woodstove, 10’ ceilings,& drive-through doors. New roof on house 2025. Lots of RV parking, tenants already in place, & the beach within walking distance (Courtenay 30 min. away & Nanaimo just 45), this property has endless possibilities. Marina 5 min away! (id:48643)
Royal LePage Island Living (Pk)
6 219 Bagshaw St
Parksville, British Columbia
Nicely updated 1-bedroom plus den, 2-bath patio home in The Pioneer Manor—a welcoming, pet-friendly 55+ community in the heart of Parksville. Just a short stroll to shopping, the beach, and all essential amenities, this charming home offers convenience and comfort in equal measure. The spacious living and dining area opens to a private south-facing patio with an overhang, ideal for relaxing or entertaining. A bright breakfast nook complements the well-appointed kitchen featuring stainless steel appliances and solid wood cabinetry. Five skylights fill the home with natural light, creating an inviting atmosphere. The generous primary suite includes a full ensuite with washing machine and abundant closet space. A separate patio door from the bedroom leads out to the patio to enjoy your morning coffee. Recent updates include fresh paint, stylish window coverings, a new water heater, and heat pump for efficient heating and cooling. The complex provides covered parking, a workshop, greenhouse, guest suite ($20/night), community rooms, and garden plots—perfect for enjoying the Island lifestyle. (id:48643)
RE/MAX First Realty (Pk)
115 1444 Crown Isle Dr
Courtenay, British Columbia
A rare opportunity in Crown Isle's prestigious Silverstone Estates - a fully stand-alone home for under$1.2M, an increasingly uncommon find in this sought-after golf community. This immaculate 1,983 sqft 3 bed/3 bath patio home has no shared walls, offering the privacy of a single-family residence with the convenience of strata living. Built to the highest standards by Integra Homes, this property includes thoughtful upgrades such as engineered hardwood flooring throughout, a high-end Fisher & Paykel induction stove, custom blinds, central vacuum, and an upgraded double garage featuring epoxy floors, a custom Slatwall storage system, and steel shelving. The beautifully designed kitchen boasts quartz countertops, shaker cabinets, a pantry, and a generous island that opens seamlessly to the light-filled living room with its elegant gas fireplace-perfect for entertaining or relaxing. The spacious primary bedroom offers a luxurious retreat with a 5-piece ensuite complete with a soaker tub, heated tile floors, and a walk-in closet, Outdoor living is easy with a partially fenced rear garden and a private patio, ideal for morning coffee or evening sunsets. A 4-ft crawl space with easy access provides excellent additional storage. Located in the heart of the Comox Valley's premier golf community, this pristine home blends comfort, quality, and unparalleled convenience - an exceptional find in Crown Isle. (id:48643)
Royal LePage-Comox Valley (Cv)
A 2155 Cousins Ave
Courtenay, British Columbia
Fantastic half duplex shows better than new! This 1745sqft, 3 bed/3 bath home was built in 2024 and offers modern comfort & thoughtful upgrades. The bright main level features 9’ ceilings & has an open-concept layout ideal for everyday living & entertaining. The beautiful kitchen is the heart of the home, complete with a large central island, stainless appliances, quartz countertops, under-cabinet lighting & plenty of crisp white cabinetry. Upstairs you’ll find three spacious bedrooms, including a generous primary suite with a walk-in closet & stylish ensuite featuring double sinks, quartz counters & walk-in shower. A convenient upstairs laundry room & bonus den/office area add extra functionality/flexibility for work-from-home or family needs. Additional highlights include a single-car garage, crawlspace with exterior access for easy storage, energy-efficient heat pump, sprinkler system, and the peace of mind of a new home warranty. Step outside to a covered patio and fully fenced yard backing onto green space — perfect for relaxing or entertaining. Located in the heart of Tin Town, this home is within walking distance to coffee shops, parks, and shopping, making it an ideal blend of lifestyle & convenience. (id:48643)
RE/MAX Ocean Pacific Realty (Cx)
1554 Marina Way
Nanoose Bay, British Columbia
Set in the desirable Beachcomber community of Nanoose Bay, this well-cared-for 3-bedroom, 2-bath rancher offers easy one-level living, a crawl space, and a private, productive, established garden. Built in 2008 on an 11,380 sq ft (.26 acre) lot, recent updates include fresh paint, new pot lights and baseboards, and a heat pump with A/C. The double garage, 13’ x 11’ wired shop, crawl space, and garden shed provide excellent storage throughout the property. Outdoors, enjoy boat/RV and lots of guest parking along with a lush irrigated garden featuring fig, apple, plum, and cherry trees. Springford Farms is just down the road for farm-fresh produce and everyday essentials, while Fairwinds Golf Club Resort is only a five-minute drive away. With Sunshine Marina across the road and Beachcomber Regional Park just steps away, you’ll be hard-pressed to find a better setting—this is relaxed coastal living at its best. (id:48643)
460 Realty Inc. (Qu)
5642 Island Hwy S
Union Bay, British Columbia
Welcome to your serene waterfront retreat in Union Bay, just a 12-minute drive to Courtenay! This charming 929 sq. ft. home, built in 1930, offers 2 bedrooms, 1 bathroom, and timeless first-growth fir hardwood floors. Enjoy breathtaking 180-degree views of the Georgia Strait, Denman Island, and the mainland mountain ranges from the fabulous 18 x 6 ft deck. Situated on a walk-on waterfront property, this home is ideal for those seeking tranquility. Additional features include a cozy wood stove, a 1-car garage, a wood shed, and an unfinished basement with 11-ft ceilings for abundant storage. The mature setting and serene ambiance make it a true gem. This property sits on TWO legal lots, providing exceptional redevelopment potential for the future. Don't miss the chance to own a piece of Union Bay's stunning waterfront with endless possibilities (id:48643)
Royal LePage-Comox Valley (Cv)
497 Fir St
Alert Bay, British Columbia
Just over 1,900 sq ft, this fully updated home is ideally located across the road from the waterfront in Alert Bay—a rare offering in a highly sought-after setting close to fishing, hiking, and endless outdoor recreation. Watch whales and cruise ships pass by from the newly refinished deck, the perfect place to take in ever-changing coastal views. The home features 3 bedrooms, 2 bathrooms, and additional flexible living space ideal for family use or potential suite options. Situated on two lots, the property comes fully furnished and includes new exterior doors and thermal windows, offering comfort, efficiency, and a true turn-key opportunity. The dual-lot configuration also provides added future value and potential for development or expansion, subject to applicable bylaws and approvals. All measurements are approximate and should be verified if important. (id:48643)
460 Realty Inc. (Na)
460 Realty Inc. (Ph)
756 Bowen Dr
Campbell River, British Columbia
Beautiful Willow Point Rancher, Easy Living in a Prime Location Welcome home to this spacious and exceptionally well cared for rancher in sought after Willow Point. If you’re looking for comfortable one level living with a low maintenance yard in a peaceful and friendly neighbourhood, this home checks all the boxes. A bright, open kitchen flows seamlessly into the family room, offering views of the park next door and even a peek-a-boo ocean view. Walk straight out to the deck from the kitchen/dining area, perfect for entertaining, summer BBQs, or enjoying your morning coffee outdoors. The generous main living spaces provide plenty of room to relax, host gatherings, and arrange your furniture to suit your lifestyle. Three bedrooms and two bathrooms are thoughtfully situated on one side of the home for optimal privacy and quiet. The spacious primary suite features a walk-in closet, full ensuite, and private access to the deck, your own comfortable retreat at the end of the day. A fantastic option for downsizers, retirees, or anyone seeking easy living in an ideal Campbell River location. Come see this lovely home for yourself and imagine the lifestyle it offers. (id:48643)
Royal LePage Advance Realty
2993 River Rd
Chemainus, British Columbia
Welcome to this meticulously maintained country retreat, ideally located just minutes from the charming town of Chemainus. Set on 3.33 acres of beautifully landscaped and fully fenced grounds with cross-fencing, this 3-bedroom, 2-bathroom home offers privacy, functionality, and timeless appeal. Inside, you’ll find a warm, classic interior and a well-designed, functional floor plan. Outdoors, enjoy the swimming pool, covered hot tub area, tranquil pond, mature fruit trees, berry bushes, and established garden beds. A detached workshop/garage and multiple outbuildings provide exceptional versatility. The unfinished basement offers endless potential for your ideas, whether additional living space, a gym, or workshop. Ideal for hobby farming, animals, or those seeking space, privacy, and a peaceful rural lifestyle close to town. Measurements approximate; verify if important. (id:48643)
Exp Realty (Na)
1875 Ashling Rd
Qualicum Beach, British Columbia
One-of-a-Kind Qualicum North Acreage! Tucked away in the peaceful Meadowood community, this very private 2.72-acre park-like paradise hosts a stunning 5760 sqft Contemporary Executive Home boasting a total of 5 Beds & 6 Baths dispersed among 3 distinct living areas incl a Lower-Level Suite, an attached Guest Cottage, and several Outbuildings. A rare opportunity that offers remarkable versatility—ideal for multi-family or inter-generational living or perfectly suited for an Airbnb or rental investment. Located just 20 mins from Qualicum Beach, the resort-like acreage boasts a firepit area, a garden area with a Greenhouse, an older Mobile Home repurposed for storage, and abundant parking. A gated entry drive leads to an impressive Executive Home with 2 Beds plus an Office and 3 Baths. The home boasts spacious rooms, stylish fixtures/finishes, unique architectural angles, and multiple decks for outdoor living. A spacious deck leads to a tiled foyer, where maple flooring flows into an open-plan Living/Dining area with forest views, a mini-split heat pump, and a wood stove. The sleek Island Kitchen offers a wet bar and stainless appliances. Sliding doors open to a wraparound deck, also accessible from the Primary Suite with spa ensuite. A Guest Suite with private entry, Office, Powder Room, Laundry, and Garage complete the main level. A staircase leads to the lower level Guest Suite with 2 Beds, 2 Baths, a Flex Room, and heated flooring. Features include an open Kitchen/Living/Dining with a wood stove and deck access, plus a Theater/3rd Bedroom, Wine Cellar, Storage Rooms, and a Flex Room with sink. Adjacent to the Main Home is a 1 Bed/1 Bath Guest Cottage, perfect for family, caregiver, or Airbnb use. A wraparound deck leads to a bright living area with repurposed hardwood floors, a Living Room with elec fireplace, Kitchen/Dining, Bedroom, and 3-pc Bath. This spectacular country paradise awaits your admiration!. Visit our website for more info. (id:48643)
Royal LePage Island Living (Pk)
2112 Beach Dr
Port Mcneill, British Columbia
Experience true coastal living on this oceanfront 4-bedroom, 3.5-bathroom home overlooking the stunning Broughton Archipelago and soaring coastal mountains. Thoughtfully designed for flexibility, the home features a secondary kitchen and living area already in place, making it ideal for multi-generational living, extended family, or turnkey B&B potential. Large windows capture the ever-changing marine scenery, while generous decks and outdoor spaces offer unmatched vantage points for whale watching, sunsets, and quiet morning coffees. Inside, the layout flows comfortably with bright gathering spaces, well-sized bedrooms, and plenty of storage. Rarely does a waterfront property combine this level of privacy, usability, and income-friendly potential—an exceptional opportunity on the North Island. (id:48643)
460 Realty Inc. (Ph)
2524 Woodland Dr
Port Mcneill, British Columbia
Enjoy stunning ocean views from this well-maintained 4-bedroom, 2-bath home, where coastal living truly takes centre stage. While photographing the property, we stopped to watch the whales — a reminder of how special this setting is. Recent upgrades include a heat pump, updated kitchen, hardwood flooring and a cozy family room with electric fireplace as well as acoustic insulation in the ceiling. The layout offers comfortable living spaces with great natural light throughout. Past improvements include the addition of a garage, with the former garage converted into a functional laundry room and workshop/storage space, offering excellent flexibility. The downstairs bathroom offers an opportunity for future updating, allowing the next owner to add their own style while enjoying the many upgrades already completed. With unforgettable ocean views from the back deck, this home offers a rare chance to enjoy marine wildlife, sunsets, and everyday coastal beauty from your own backyard. (id:48643)
460 Realty Inc. (Ph)

