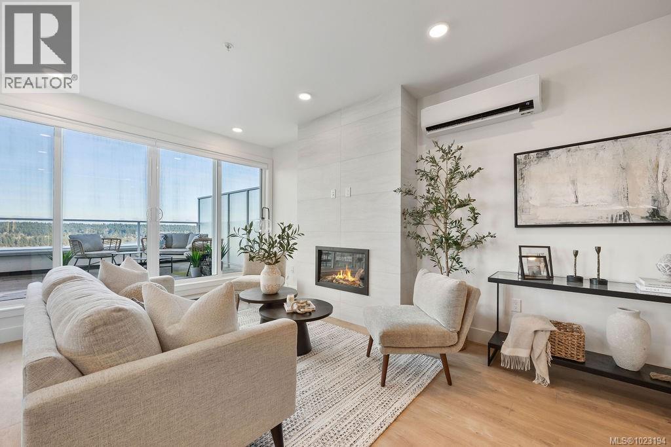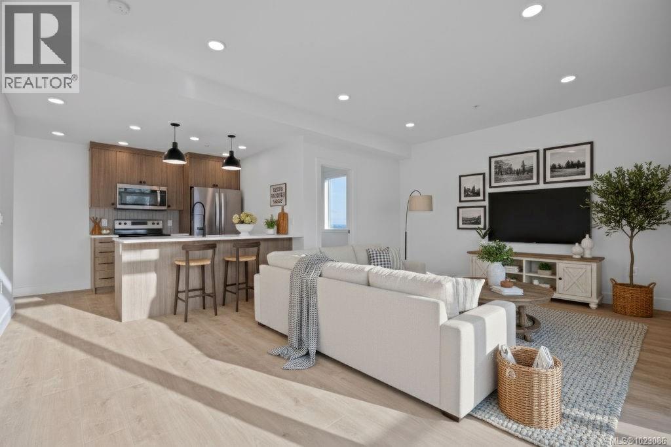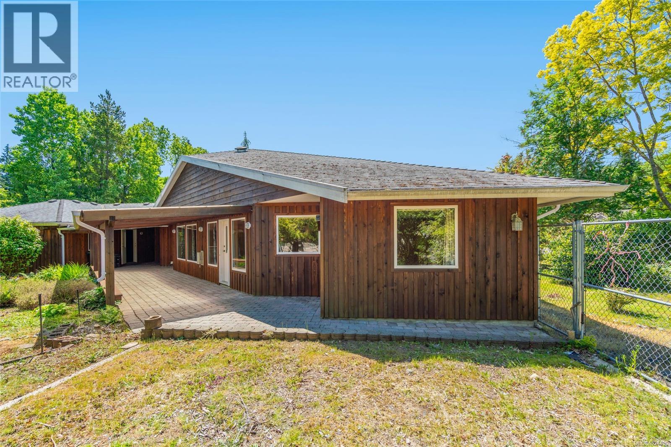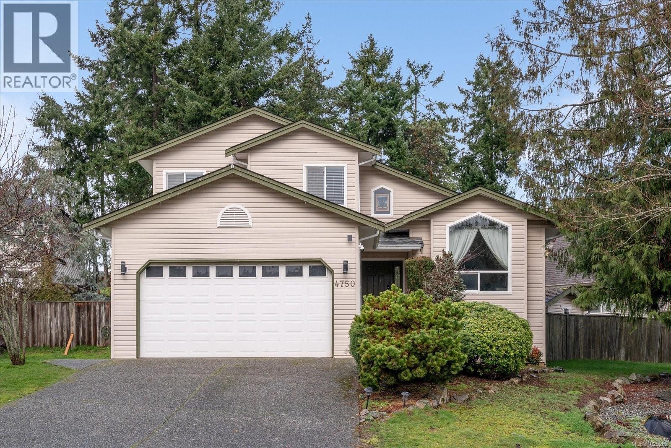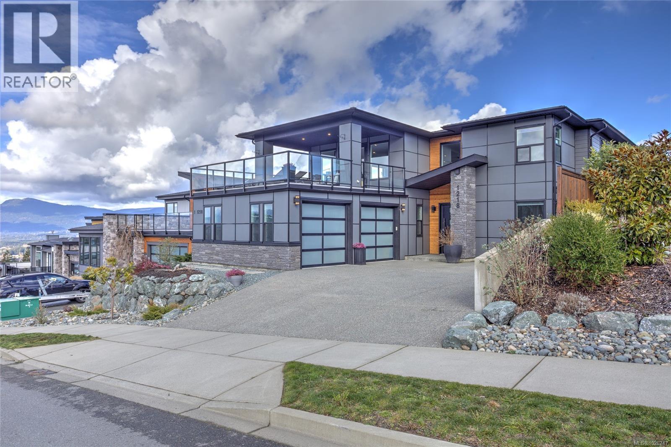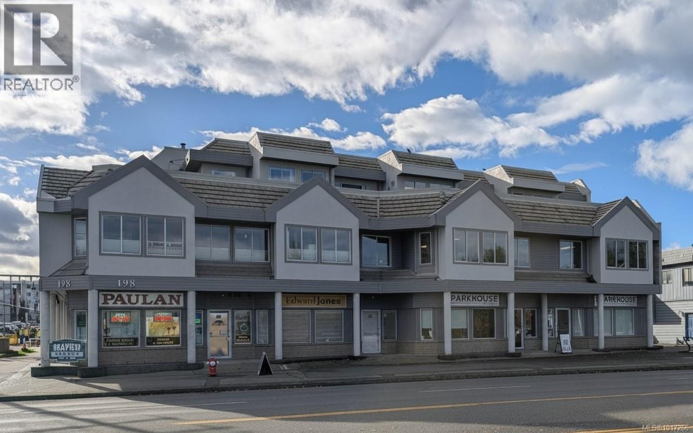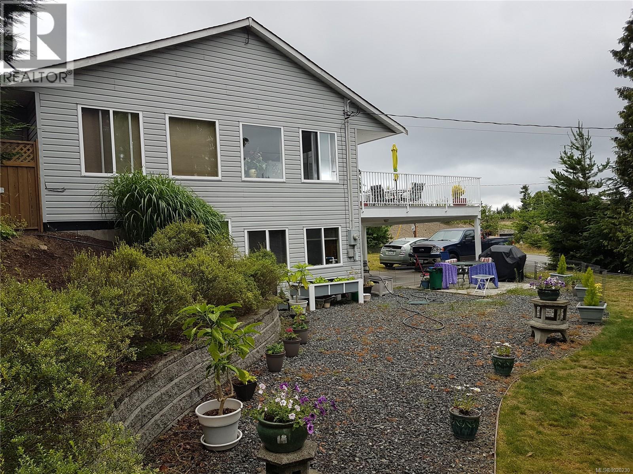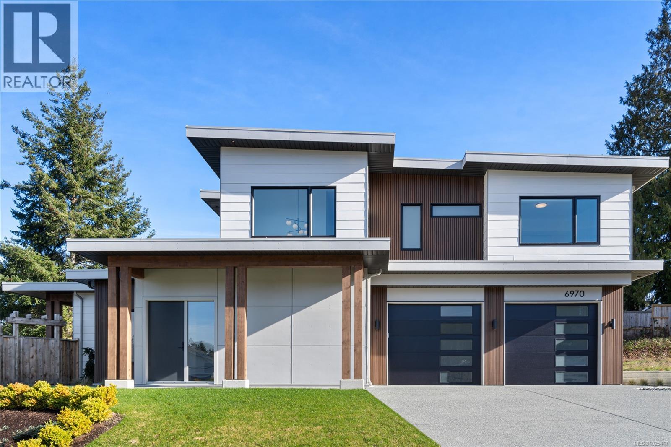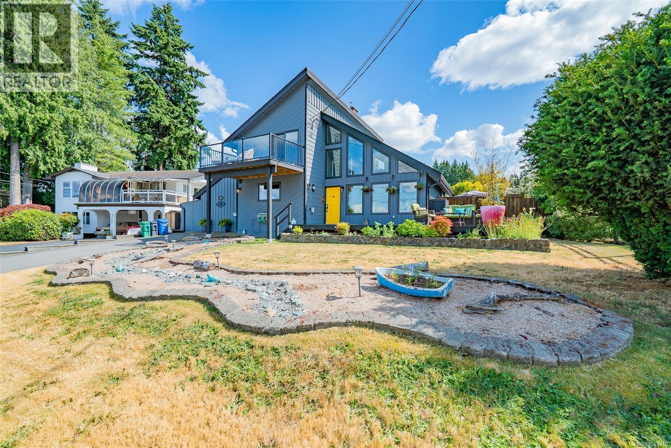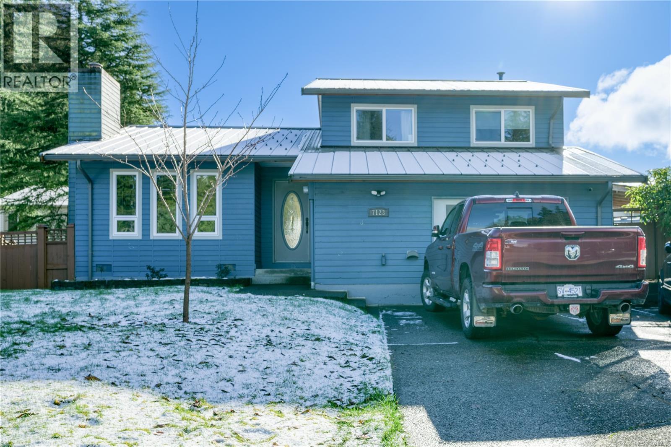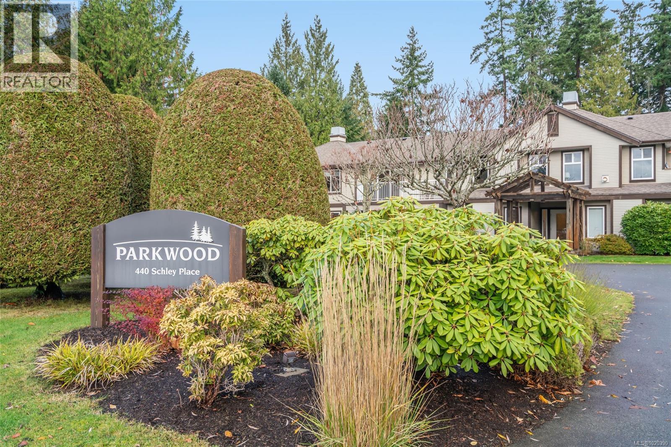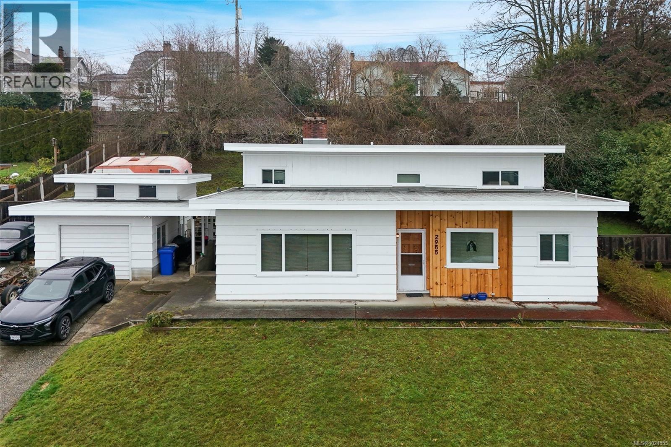502 201 Dogwood Dr
Ladysmith, British Columbia
Welcome to the Penthouse at Dalby’s on Dogwood, where elevated luxury meets coastal sophistication in the heart of Ladysmith, BC. This exclusive top-floor residence crowns a boutique five-storey building of just 25 homes, offering exceptional privacy and prestige. Enjoy sweeping panoramic harbour views that frame the residence and create an elegant backdrop from morning to evening. The thoughtfully designed 2 bed, 2 bath layout features high-end finishes, an open concept living space bathed in natural light, and seamless indoor-outdoor living with ocean views from your private patio. The second bedroom is ideal for a refined home office or guest retreat. In-suite laundry, premium appliances, and custom window coverings complete this move-in-ready home. Residents enjoy secure parking, a sophisticated lobby, rooftop patio, bike storage, dog wash station, and beautifully landscaped grounds. Steps from beaches, marina, parks, and shops, this rare penthouse offering delivers timeless luxury and an elevated coastal lifestyle. Book your private showing today. (id:48643)
Century 21 Harbour Realty Ltd.
205 201 Dogwood Dr
Ladysmith, British Columbia
Welcome to Dalby’s on Dogwood, where luxury meets convenience in the heart of Ladysmith, BC. This exclusive boutique residence combines sophisticated design, modern amenities, and a prime central location. Enjoy breathtaking panoramic harbour views that create a stunning backdrop to everyday living. The five-storey building features just 25 thoughtfully designed homes and offers secure parking, an elegant lobby, and a shared rooftop patio. Residents will appreciate lifestyle-focused amenities including bike storage, a dog wash station, and beautifully landscaped grounds. Embrace coastal living with beaches, parks, and shops just minutes away. This 1 bed + den, 2 bath home boasts high-end finishes, in-suite laundry, included appliances, window coverings, and ocean views from your private patio. Book your private showing today! (id:48643)
Century 21 Harbour Realty Ltd.
321 Mill Rd
Qualicum Beach, British Columbia
Custom built rancher on a private 0.29 acre lot, ideally located near walking, park, recreation amenities and village centre. This well maintained 2002 sq. ft. home offers 2 bedrooms plus a spacious third bedroom/office option. The open and inviting floor plan overlooks mature gardens and outdoor living spaces. Radiant in floor heating and a cozy fireplace provide year round comfort. The spacious kitchen and living areas flow seamlessly to a large covered patio, perfect for relaxing or entertaining. The property features a 371 sq. ft. double garage plus an attached 249 sq. ft. workshop, ideal for hobbies or extra storage. Fully fenced yard with ample space for gardening and outdoor enjoyment. A rare opportunity to own a quality custom home in a peaceful, nature inspired setting close to everything in beautiful Qualicum Beach. (id:48643)
RE/MAX Professionals (Na)
4750 Spirit Pl
Nanaimo, British Columbia
Priced below assessment, this is your chance to move into one of the most loved neighbourhoods in Nanaimo! Walking distance to schools and the area's very best beaches as well as being located on a kid-friendly cul-de-sac and a direct bus route to Woodgrove Mall, this 3 bedroom home is a split level design that is perfect for families! Featuring a large fully fenced backyard, a double car garage and open concept living, this is an offering you won't want to sleep on. Call today for your private appointment or come visit at the weekend's open house! (id:48643)
Royal LePage Nanaimo Realty (Nanishwyn)
1218 Viewtop Rd
Duncan, British Columbia
South-facing elevated lake & mountains views, thoughtful attention in every detail, simply stunning inside & out! Located in prestigious “Kingsview at Maple Bay”, this 2022 built 6-bdrm, 4-bath home includes a 1-bdrm, 1-bath legal suite w/shared or separate access—perfect for extended family or income. Bright, open-concept main living, dream kitchen w/pantry & island, living rm featuring fireplace, expansive windows, French doors to the partially covered 400+ sq.ft. deck & hardwood floors throughout. Upstairs are 3 bdrms & main bath inc the primary w/spacious walk-in closet & luxurious ensuite. Bdrm/Media rm, Bdrm/Office, 3-piece bath, laundry rm, workshop, mud rm & access to the oversized dbl garage down. Fenced yard, storage shed, gazebo, elegant low-maintenance landscaping w/irrigation, extra-wide driveway, balance of a 2/5/10 warranty, all the bells & whistles, just mins to schools, trails, the ocean, city amenities & new hospital opening in 2027- this exceptional home has it all! (id:48643)
Pemberton Holmes Ltd. (Dun)
Pemberton Holmes Ltd. (Lk Cow)
328 198 Island Hwy
Parksville, British Columbia
Strategic office location in downtown Parksville. This 1100 square foot professional strata unit features two private offices, a large storage room plus extensive flexible open area space. Two access locations, mini kitchen and a relaxing ocean view patio, perfect for creative thinking. This strata unit is located on the third floor of a professional building that offers elevator service and three levels of parking. The ownership and leasehold tenants include professional, retail and other support services. Located across from the waterfront park and a short walk to all of Parksville downtown amenities this office is conveniently located for both clients and staff. The elevator allows flexible access for all ages groups. This space is well suited for the young professional, business, or sales team, medical and more. Invest in your own office and plan ahead for the future. Viewing by appointment (id:48643)
RE/MAX Professionals (Na)
1731 Dar's Pl
Qualicum Beach, British Columbia
This beautiful well maintained mountain view home with suite currently rented for $1,300.00, is located, only 15 min. north of Qualicum Beach. The 2+2 bedroom/2+1 bath features 5'' maple hardwood on main level & Brazilian cherry in lower unit. Corian kitchen counters in both units. Heat pump on main level with a propane fire plc. The 20'x20' sundeck has beautiful southern exposed with kitchen aide propane BBQ that is plumbed into larger leased tank. The lower level has a shared laundry craft room with open concept living, kitchen, dining room and a double carport. The roof has been professionally sealed with a warranty until 2030. If used as a income property bring in about 38K a year & occupancy cost from 25/26 of about $8,400.00 leaves 30K for debt serving or 5% return on your investment plus inflation with the market being very low at this time. This is a dream location surrounded by walking trails, golf courses & beaches. Many items from main floor can be included in purchase price. So, if you enjoy mild winters & peaceful country living sit back & enjoy this beautiful space (id:48643)
Coldwell Banker Oceanside Real Estate
6970 Shale Rd
Lantzville, British Columbia
This beautifully crafted 3-bedroom, 3-bathroom home, built in 2024 by Windley Contracting, is located in sought-after Lower Lantzville and offers a peek-a-boo ocean view. The thoughtfully designed two-storey layout with a double garage features 10’ ceilings on the main floor, an open-concept kitchen, dining, and living area, and an abundance of natural light throughout. Enjoy designer lighting, accented interior doors, and seamless access to two patios and the backyard—ideal for entertaining. All bedrooms and the laundry room are located upstairs, including the spacious primary suite with a private patio to enjoy your morning coffee and ocean view. High-end finishes include engineered hardwood flooring, quartz countertops and backsplash, an electric fireplace with feature wall, and tile in the entry, bathrooms, and laundry room. A heat pump ensures year-round comfort. Landscaping, fencing, appliances, and window coverings are included. Price is plus GST. (id:48643)
460 Realty Inc. (Na)
5767 Broadway Rd
Nanaimo, British Columbia
Updated from top to bottom, inside and out! This is a 3 or 4 bedroom home, depending on how you use it, with 3 baths, plenty of storage, and a yard to live for, it's like your own private resort! This fully updated home boasts very nice ocean views, very private back yard, and needs nothing! The roof is done, the windows are done, the heat pump is heating and cooling, and all the updating is done. This one is the epitome of move-in ready and is a safe, quiet neighbourhood and is walking distance to both levels of school! ! It has three decks, three patios, fruit trees, a hot tub, loads of storage and an amazing media room! To see a home that does actually show to its full potential, you are likely going to want to have a look at this one. (id:48643)
Royal LePage Nanaimo Realty (Nanishwyn)
7123 Highland Dr
Port Hardy, British Columbia
Welcome to 7123 Highland Drive, a well-maintained family home with extensive updates over the past 3.5 years. A spacious entry opens to the bright living & dining area. The refreshed kitchen offers refinished cabinetry, new countertops, stainless appliances, an eating nook, & new patio door to the backyard. The family room features new carpet, fresh paint, power blinds, & a cozy wood stove, with access to the oversized laundry room & 1.5-car garage. Upstairs are three bedrooms, including a generous primary with walk-in closet & updated 3-piece ensuite, plus an updated 4-piece bath. Major upgrades include all new windows, added attic insulation, insulated crawl space perimeter, new hot water tank & toilets, new garage door, new deck, railings and boardwalk. Outside, enjoy the fully fenced backyard with wood storage, new garden shed, & a charming boardwalk lined with shrubs and trees that will continue to enhance privacy as they mature. Move-in ready with thoughtful updates! Call today! (id:48643)
460 Realty Inc. (Ph)
205 440 Schley Pl
Qualicum Beach, British Columbia
Bright and updated, this spacious 2-bed, 2-bath corner unit in Parkwood offers easy living close to everything in Qualicum Beach. Larger than many suites, it features skylights, new flooring, fresh paint, updated lighting, a new hot water tank, and an efficiently designed kitchen with new stove and adjoining dining area. Enjoy sunsets from the living room or cozy up to the gas fireplace, then step onto your balcony overlooking the peaceful forest behind the complex. The primary bedroom includes a walk-through closet and 4-pc ensuite, plus a generous second bedroom, 3-pc bath, and in-suite laundry. With parking, a storage locker, elevator, bike storage, shared workshop, and a well-managed, pet-friendly strata with no age restrictions, this quiet spot is still walking distance to town, trails, shops, restaurants, the aquatic centre, and the waterfront. Just move in and enjoy! (id:48643)
RE/MAX Anchor Realty (Qu)
2955 6th Ave
Port Alberni, British Columbia
Beautiful character home on a large .32 acre lot (2 separately titled lots), including a detached garage/workshop! Many major updates including a new roof (2 years ago), windows (1 year ago), plus electrical has been updated & upgraded to 200 amps and the plumbing has been updated. Bonus: ductless heat pump to keep you cool in the Summer and a natural gas boiler heating system to keep you cozy in the Winter! Boasting character throughout with original hardwood flooring and coved ceilings. West facing mountain views & glimpses of the water. Practical split level layout with 2 bedrooms, a laundry room & bathroom on the upper level, your main living/dining/kitchen area in the middle, and the lower level offering a 3rd bedroom, a bathroom, and a large utility/storage space with windows & walk out access (suite potential!). The large & private backyard offers apple, cherry & pear trees! Situated in a convenient location - book your showing today. (id:48643)
Real Broker

