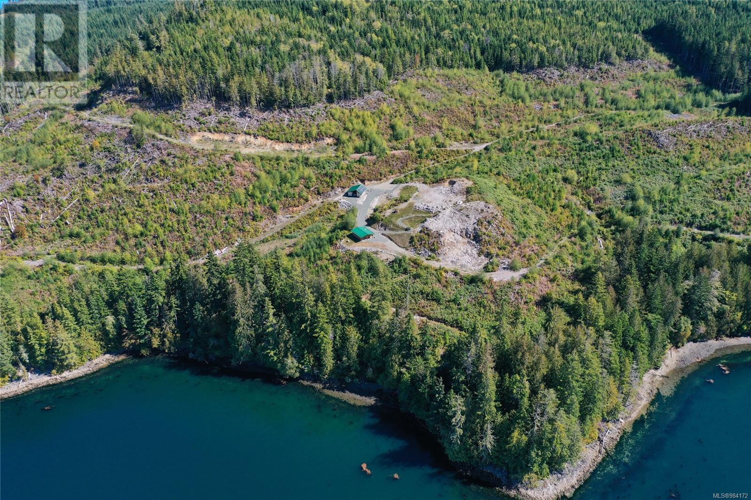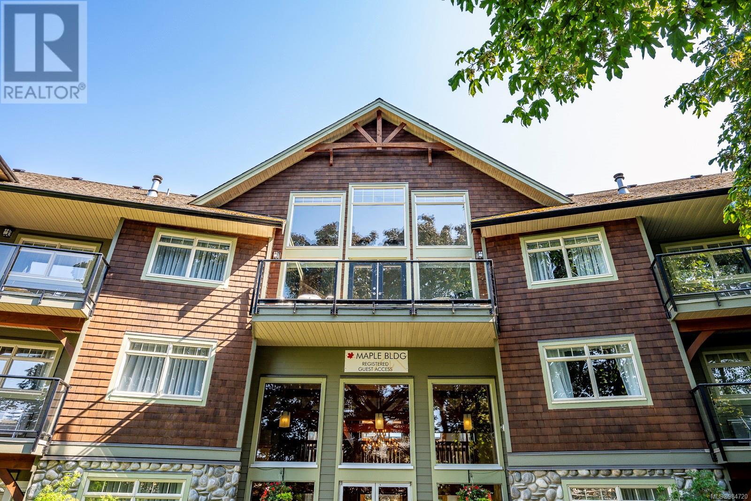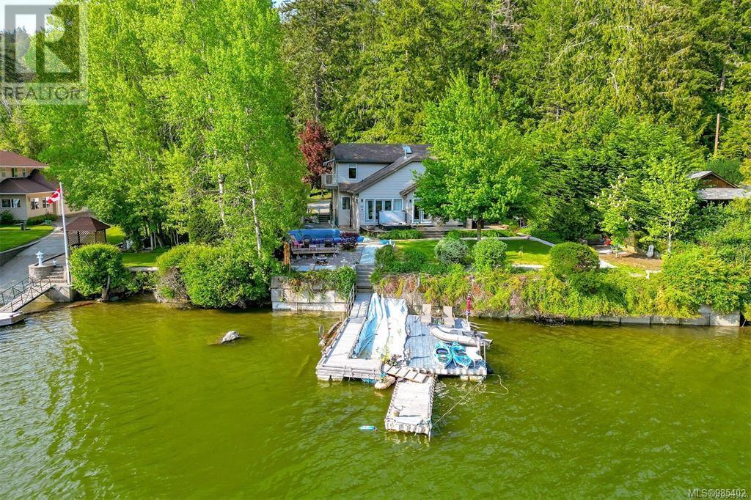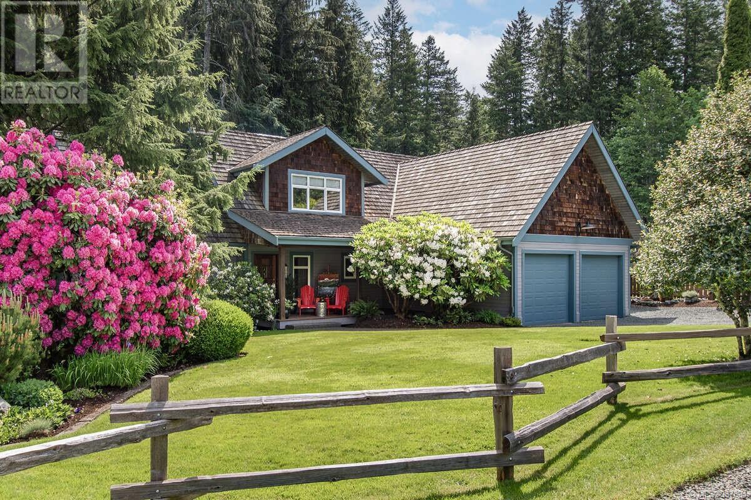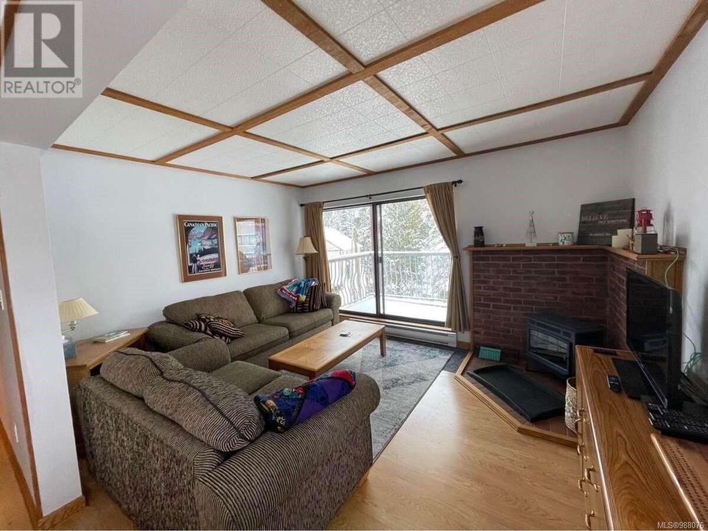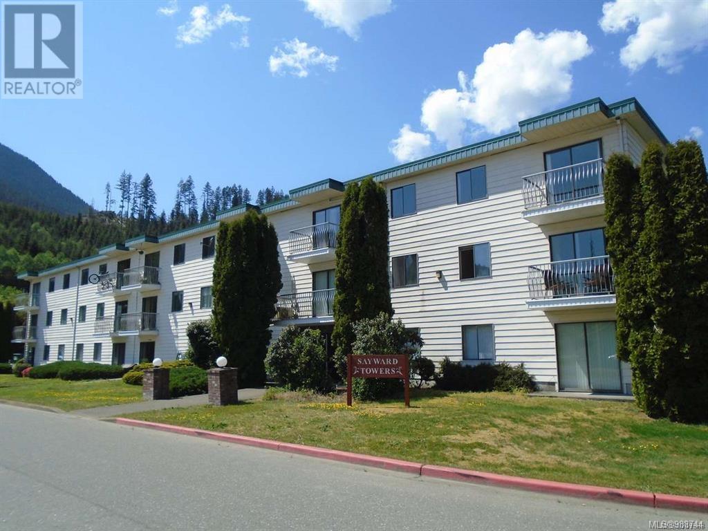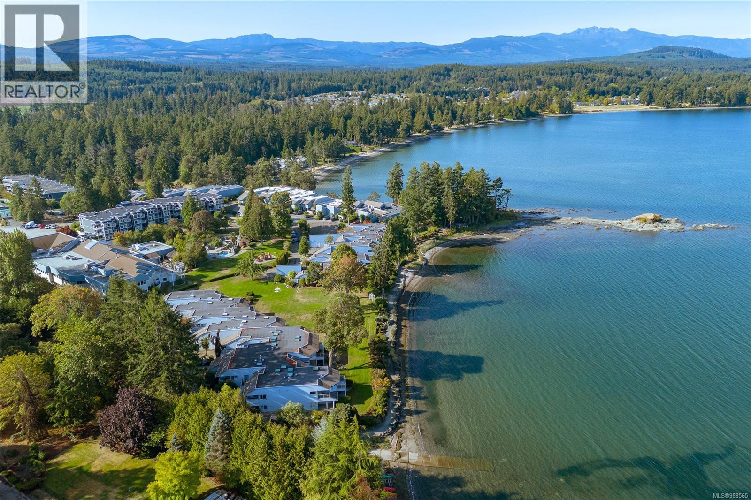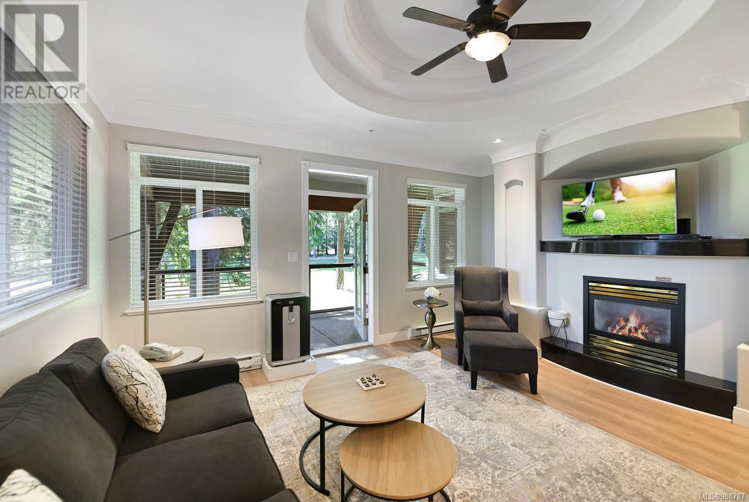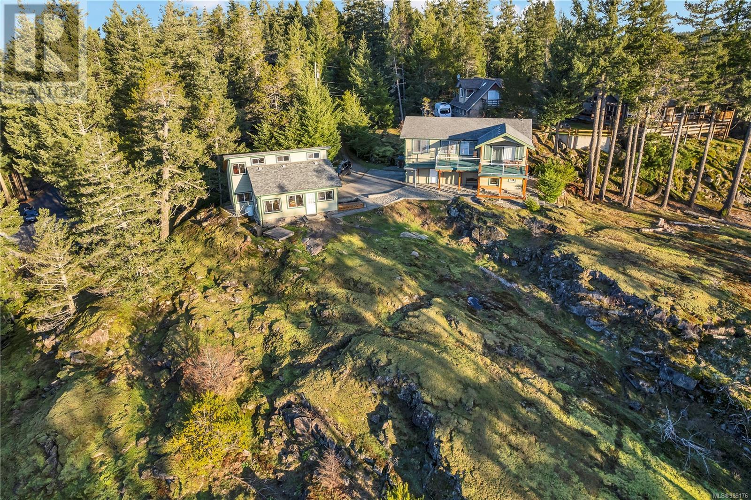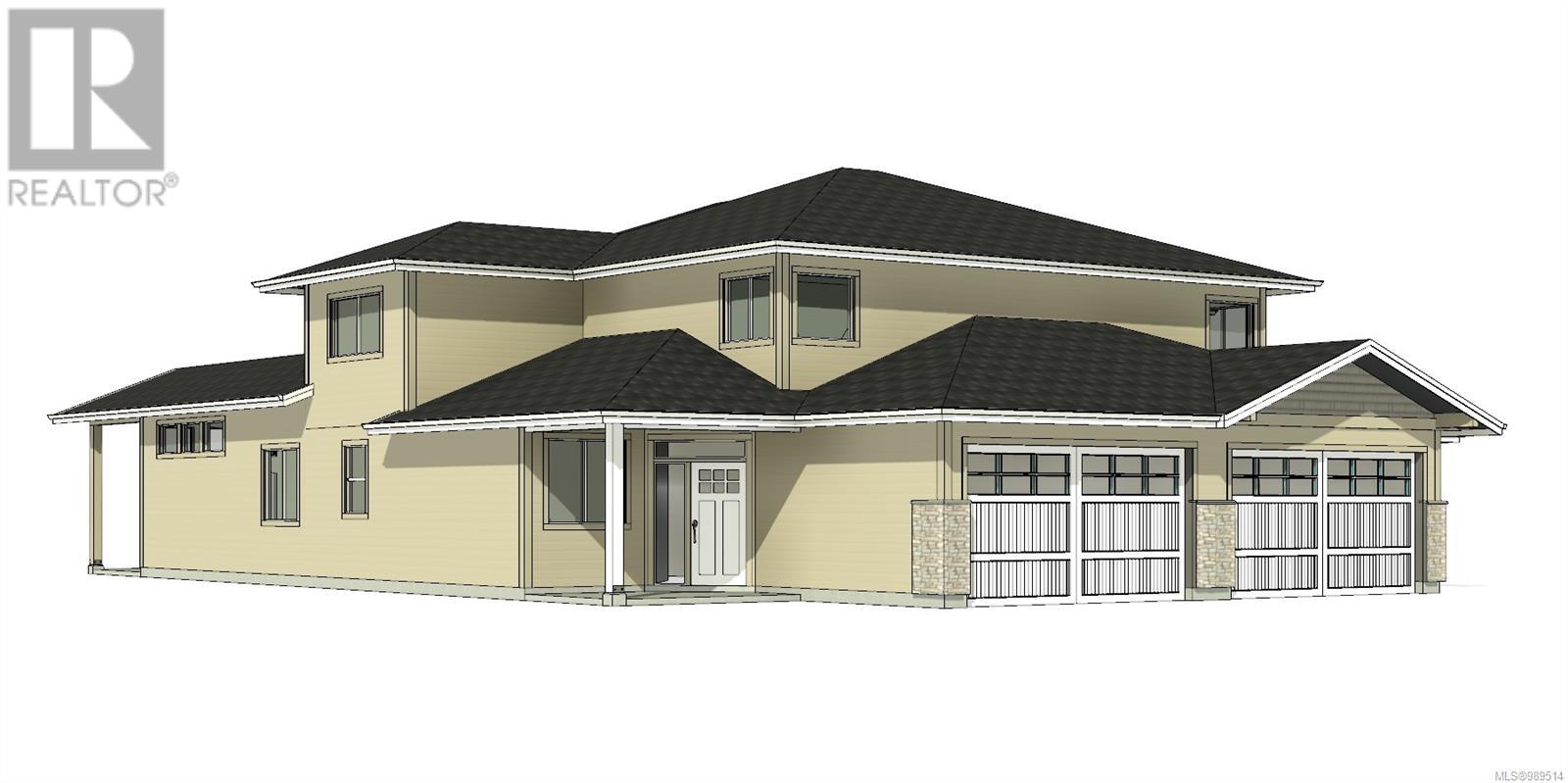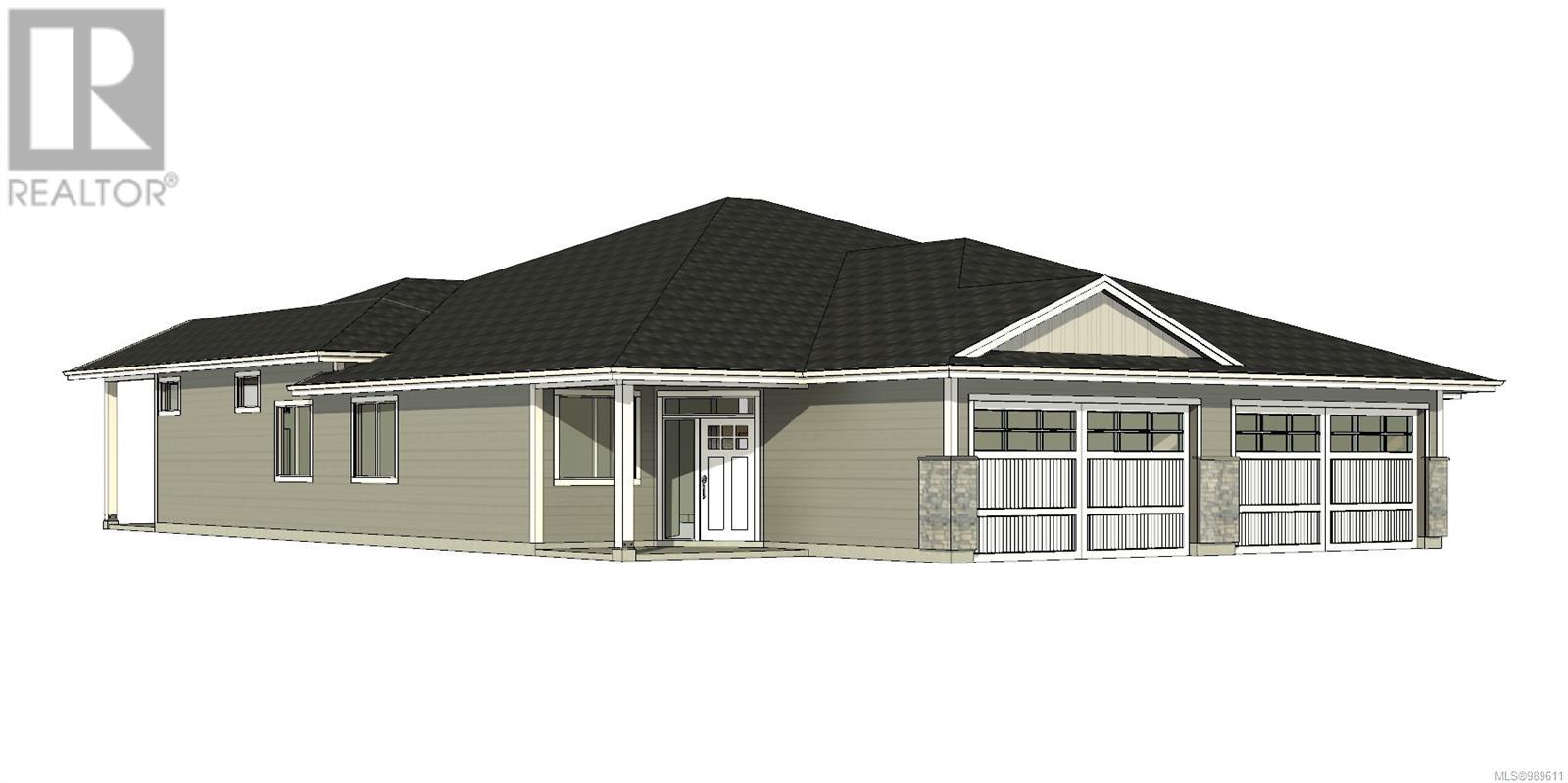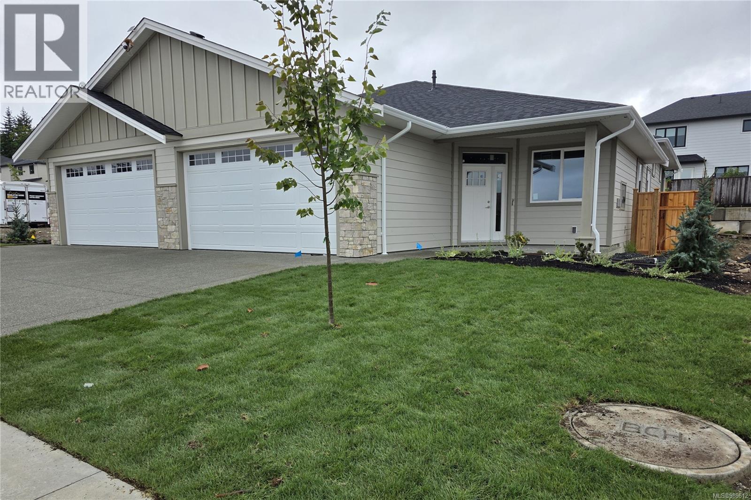Dl315 Kenny Point
Port Hardy, British Columbia
Off grid oceanfront acreage with stunning views over Rupert Inlet, in Quatsino Sound on Vancouver Island. (Seller lives on site, DO NOT visit the property without an appt!) This substantial acreage offers amazing opportunities for both personal development and/or subdivision. The current residence is a quality-built, 816sqft one bedroom cabin covered by home warranty insurance for 4 more years. With a welcoming, European flair the open living space features blond wood accents and a corner wood stove on a tile surround. The cabin has water, a full bathroom and power. There is also a storage/shop/power building. The off-grid power system is state-of-the-art. The current owner has completed some significant and exceptional improvements throughout and on the property, including access roads, a rock quarry and preparation for a second building site location. Everything done on the property has been properly engineered and permitted. An engineered septic system has been installed adequate for the existing cabin and also for a potential primary dwelling. Domestic water is from a drilled well. Diverse topography reaching approx. 400ft above sea level. A large portion of the property was logged several years ago, however there remains a substantial amount of significant and mature timber along the entire shoreline as well as on portions of the upland. Logged portion is in a healthy state of natural regeneration. Access via forest service roads from Highway 19. For someone who wants to live or create a recreational retreat in a picturesque, rural north island location, this is an amazing opportunity. Fish, crab and prawn in front of the property! (id:48643)
Royal LePage Advance Realty
204d 1800 Riverside Lane
Courtenay, British Columbia
Quarter Share Ownership. Discover the perfect retreat at Riverside Lane, a beautifully furnished second floor condo in the charming Comox Valley. This quarter-share property offers a king-sized bed, and private deck with peaceful views. Enjoy hassle free ownership with hotel-managed rentals and full access to luxury amenities like a spa, pool, and hot tub. Located just minutes from beaches, golf courses, mountain bike trails, and skiing at Mt. Washington, this is your chance to own a vacation home with revenue potential, without the maintenance! (id:48643)
RE/MAX Ocean Pacific Realty (Crtny)
4712 Shell Beach Rd
Ladysmith, British Columbia
A walk-on waterfront oasis in a beautiful town of Ladysmith, Vancouver Island. This private, gated property features a rare government-licensed dock, perfect for boating enthusiasts, and a serene outdoor retreat with an in-ground swimming pool and a saltwater hot tub overlooking breathtaking ocean views. Inside, the open-concept kitchen flows effortlessly into the living and dining areas, making it ideal for entertaining. The home boasts 3 sunny and spacious bedrooms, including a primary suite with a luxurious freestanding bathtub and a walk-in closet. With 3 bathrooms, tigerwood exotic floor, and activity room over the double garage, every detail of this home is designed for function, comfort and elegance. Whether you're enjoying a swim, soaking in the hot tub, or kayaking/sailing from your private dock, this property offers a perfect blend of relaxation and recreation. This waterfront gem is a must-see. Book your private viewing today and step into coastal luxury. (id:48643)
Sutton Group-West Coast Realty (Nan)
3065 Martin Rd
Campbell River, British Columbia
For additional information, please click on the Brochure button. Location, location, location. Set on a 1/3 acre property bordering the Willow Creek Conservation Forest and trails. Reclaimed old growth Douglas Fir timber frame posts and beams bring the natural beauty of the outdoors inside. Three storeys, 3,543 sqft of thoughtfully designed space allows single family living, intergenerational living, accessible main floor living and a potential in-law suite. Open concept main level features 10 ft ceilings, flooded with natural light, access to the stone patio and can easily transform from a cozy oasis to the perfect entertaining hub. Second floor features 2 bedrooms, bonus room, 1 bathroom, and a reading nook. Downstairs includes finished bedroom, bathroom, family room, with private entrance and storage room. This home embodies a perfect balance of comfort, convenience, and peaceful connection to nature making it a truly special living experience. (id:48643)
Easy List Realty
308 695 Castle Crag Cres
Courtenay, British Columbia
For more information, please click Brochure button. Top floor corner unit in the Alpine Village. The furnished 2 bedroom 1.5 bathroom unit has no rental restrictions. The unit is a short walk from the main strata 799 parking lot in the winter and includes three lockers to store your gear outside of the unit. A private sauna in the main bathroom helps you warm up after a day of skiing. The bedrooms have new high quality carpet and custom timber framed queen-over-queen bunk beds. The new full size stacking laundry unit makes guest turnover a breeze. Corner units benefit from the window in the dinning area which provides morning light. Owners' pets are allowed in the self-managed building. The building envelope has been upgraded with top of the line metal cladding, additional Rockwool insulation, new engineered balconies, and windows. The unit is in a 24-unit building with a co-ownership agreement in place. (id:48643)
Easy List Realty
205 611 Macmillan Dr
Sayward, British Columbia
Retiring, investing, commuting, vacationing, you will love this bright studio Condo. This sunny 2nd-floor unit with balcony has had many recent updates including new floors in kitchen and bathroom, stainless steel fridge, stove and exhaust system, new kitchen fixtures, new bathroom vanity and sink, new bathroom fixtures including Panasonic whisper fan, new LED lighting, new baseboard heaters and thermostat, built-in shelving in storage closet, electrical outlet upgrades, TV wall mount, new curtains and curtain rod. Less than an hour drive to Campbell River and steps away from village amenities, close to nearby trails, the ocean, river, rec center, marina, library, health clinic, legion, Sayward Elementary School, playground, tennis court, restaurant/pub, food markets and local farms. (id:48643)
Royal LePage Advance Realty
721 1600 Stroulger Rd
Nanoose Bay, British Columbia
Welcome to your own slice of paradise at Pacific Shores, where oceanside living meets resort-style comfort. This beautifully furnished 2 bed / 2 bath condominium—including a versatile lock-off suite—offers exceptional flexibility for rental income, or a private getaway. From the moment you arrive, the calming energy of the waterfront setting invites you to slow down, breathe deeply, and embrace a lifestyle defined by comfort, wellness, and connection to nature. The resort’s amenities are truly outstanding. Enjoy a state-of-the-art spa offering rejuvenating treatments and therapies, a restaurant featuring exquisite cuisine and live entertainment, and an impressive wellness and fitness centre designed to support a balanced and healthy way of life. Step outside and experience paddleboarding, kayaking, or simply relaxing by the water’s edge. Stroll along the private beach at sunrise, explore the lush grounds, or unwind in the outdoor hot tubs as you take in breathtaking views of the ocean and surrounding landscape. Beyond the resort, the local community provides a rich tapestry of culture, dining, and outdoor adventure. From nearby parks and forested trails to artisan markets, golf courses, and charming coastal towns, there is always something to discover. This is more than just a place to live—it’s a sanctuary where every day feels like a vacation and where nature is always just a few steps away. Zoning and strata regulations allow for short-term rentals, giving you excellent investment potential. In addition, this location is exempt from foreign buyer taxes, making ownership even more accessible. Property taxes may also be reduced once the unit is removed from hotel operations (to be confirmed with BC Assessment). Whether you’re seeking a place to call home, a high-performing investment property, or a dreamy oceanside retreat, this opportunity is truly unmatched. Don't miss your chance to experience a lifestyle where tranquility, luxury, & adventure all come together. (id:48643)
Pemberton Holmes Ltd. (Pkvl)
Exp Realty (Na)
905/906 D 366 Clubhouse Dr
Courtenay, British Columbia
Here Is your opportunity for a QUARTER OWNERSHIP in the much sought after Crown Isle Resort & Golf Community Villa's. This private, second floor , 1470 sqft, end unit is nestled in amongst the fir trees on the first fairway with views from tee to green. This suite is a 1 bedroom king with full kitchen, living area, a patio and includes a ''lock-off' second unit of 2 queen beds with a kitchenette and a patio. So use both units or stay in one and leave the other in the rental program, the choice is yours. The quarter ownership allows for use of 1 week a month with a total of 12 weeks a year and allows for potential revenue when you are not using your week. You are a quick walk to the clubhouse which has dining, a fitness centre and practice facilities. It is ideally located on the golf course, close to the ski hill, mountain biking and a 5 min drive from the Comox airport. This is a fantastic recreation property in a prime location in the Comox Valley (id:48643)
Royal LePage-Comox Valley (Cv)
5 620 Helanton Rd
Quadra Island, British Columbia
Whiskey Point ocean view home & garage/suite on 0.45 acres boasting panoramic views across Discovery Passage! The two level 1,310 sq ft home was built in 2008 and features a ground level entry with main floor up layout. There is a bedroom and 3pc ensuite, plus separate 2pc bathroom on the ground level. Stairs from the entry lead up to the main floor. The main level offers vaulted ceilings, large deck off the front of the home overlooking the ocean and many windows that let in lots of natural light. The living room has a sliding door out to the main level deck and an office nook. The dining room opens to the kitchen with tile floors, U-shaped laminate counters and 3 spacious storage closets. The primary bedroom is also on the main floor and has a large closet and 3pc ensuite. There is a single garage with laundry room on the ground level of the home with a separate entry. Adjacent to the home you’ll find the 393 sq ft detached garage with sleeping loft and attached 294 sq ft studio suite with kitchenette, dining/living room and 3 pc bathroom. The 0.45 acre property features a low maintenance bluff landscape and stunning, sweeping views up and down Discovery Passage across to Vancouver Island. Located in the Whiskey Point Estates bareland strata subdivision, a short distance from the shopping plaza and ferry terminal in Quathiaski Cove. Enjoy the serenity of Quadra Island living with added convenience of living close to shops and services! Quadra Island – it’s not just a location, it’s a lifestyle…are you ready for Island Time? (id:48643)
Royal LePage Advance Realty
13 343 Arizona Dr
Campbell River, British Columbia
Welcome to Arizona Heights, Campbell River's newest adult oriented patio home development located in the desirable Willow Point neighbourhood. This C plan is the largest of the floor plans and lives like a rancher with 1500 sq feet of living on the main floor including den and primary bedroom with 5 piece ensuite, large soaker tub and 4' foot shower. Eleven foot ceilings in the great room and kitchen offer wide spacious feel. Upstairs you have 2 more bedrooms, an ocean view bonus room and a four piece bathroom. These homes are turnkey and move in ready with a full 6 piece LG Energystar appliance package included, as well as blinds, gas fireplace, fencing, irrigation, double garage with 14' and 24' parking spaces, garage door opener and pre wired for an electric vehicle. You'll be delight with the tasteful finishing, contemporary colors and practical layouts that keep easy living in mind. The building scheme for this unit is C-1, with exterior colour scheme 2 (see attached images). (id:48643)
RE/MAX Check Realty
2 343 Arizona Dr
Campbell River, British Columbia
Welcome to Arizona Heights. Campbell Rivers newest premier adult orientated patio home development located in the desirable Willow Point neighbourhood This ''A'' plan is one of two single level floor plans that offers over 1,500 square feet of living space. Eleven foot ceilings in the great room and kitchen, combined with 9 foot ceilings throughout the rest of the home offer a wide open spacious feel. The primary bedroom is one of 3 bedrooms and features a generous walk-in closet and full 5-piece ensuite with soaker tub and 4' shower. These homes are turnkey and ready to move into. They come with a 6 piece LG Energystar appliance package, as well as blinds, gas fireplace, landscaping, irrigation, double garage with 14' and 24' parking spaces, garage door opener and pre wired for electric vehicle. You will be delighted with the tasteful finishing and contemporary colours and practical layouts that keep easy living in mind. Prices plus GST. The Building Scheme for this unit is A-3, with exterior colour scheme 2 (see attached images). (id:48643)
RE/MAX Check Realty
3 343 Arizona Dr
Campbell River, British Columbia
Unit 3 is complete and ready for immediate possession!! Arizona Heights. Campbell River's newest patio home development located in the desirable Willow Point neighbourhood The ''A'' plan is one of two single level floorplans offering over 1,500 sq/ft of living space. Eleven foot ceilings in the great room and kitchen, combine with 9 foot ceilings throughout the rest of the home offer a wide open spacious feel. The primary is one of 3 bedrooms and features a generous walk-in closet and 5-piece ensuite with soaker tub & 4' shower. These homes are turnkey and ready to move into, including a 6 piece LG Energystar appliance package, blinds, gas fireplace, landscaping, irrigation, double garage with 14' and 24' parking spaces, garage door opener and pre wired for electric vehicle. You'll be delighted with the tasteful finishing, contemporary colours and practical layouts that keep easy living in mind. Prices plus GST. The building scheme for this unit is A-1, with exterior colour scheme 3 (see attached images). First time homebuyers may be exempt from paying GST!! (id:48643)
RE/MAX Check Realty

