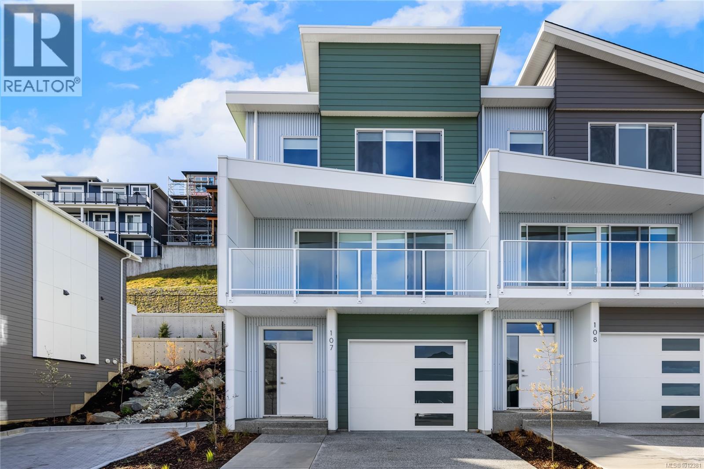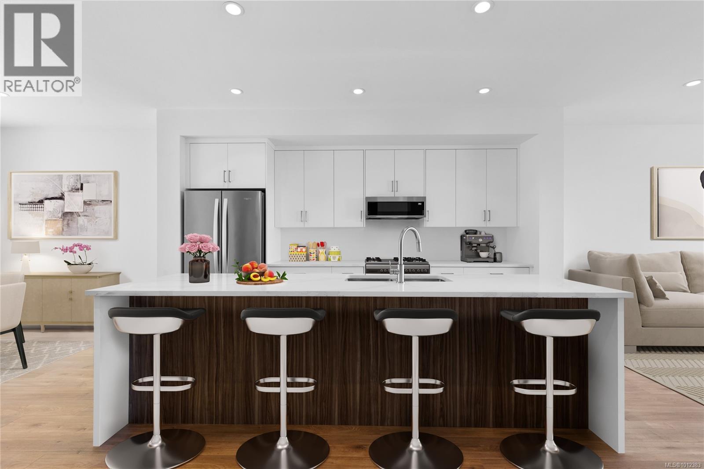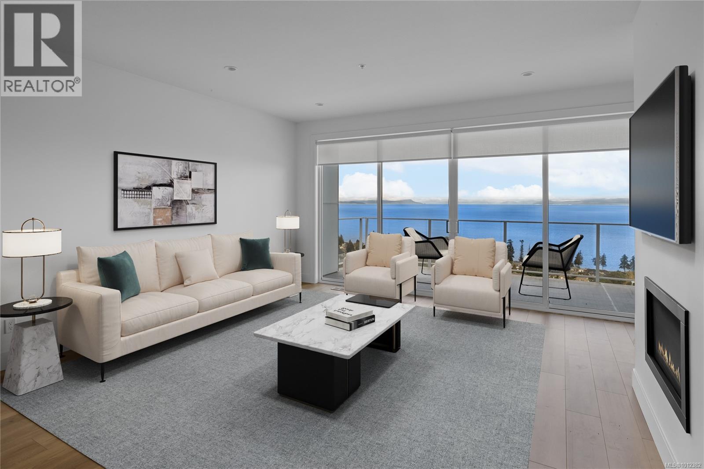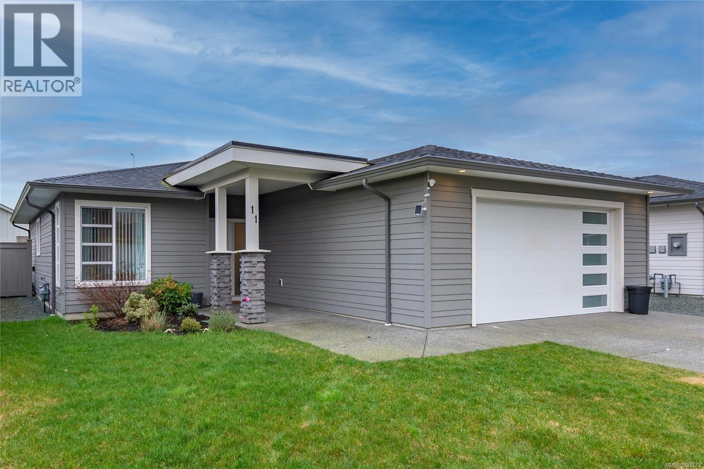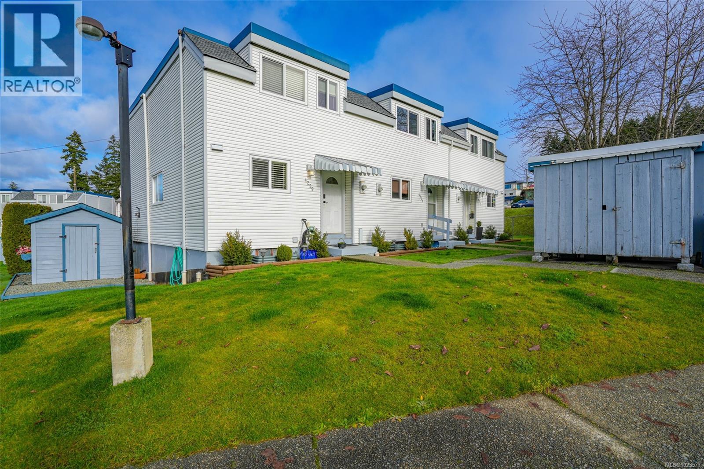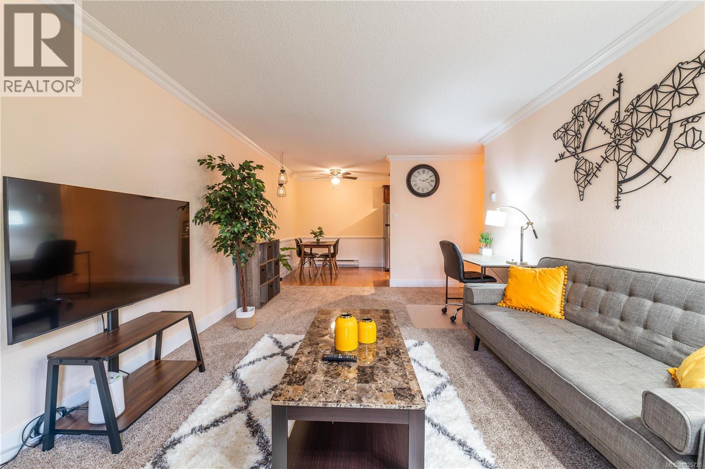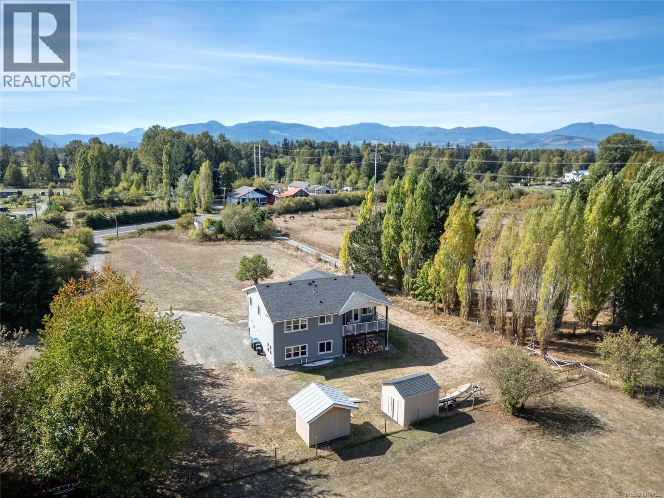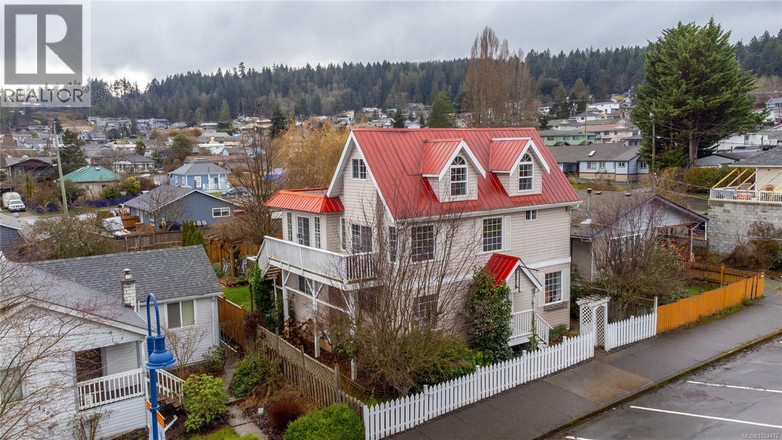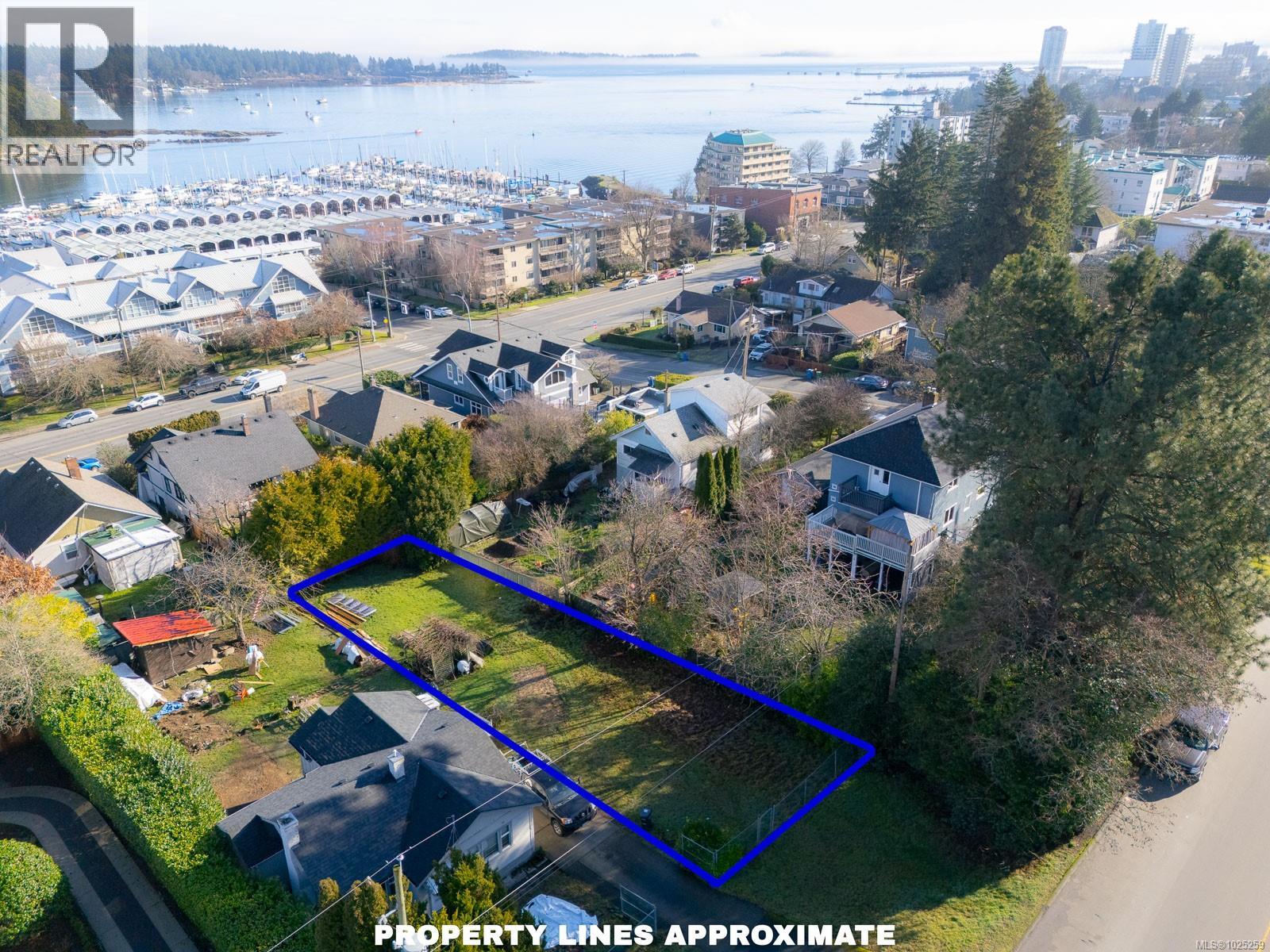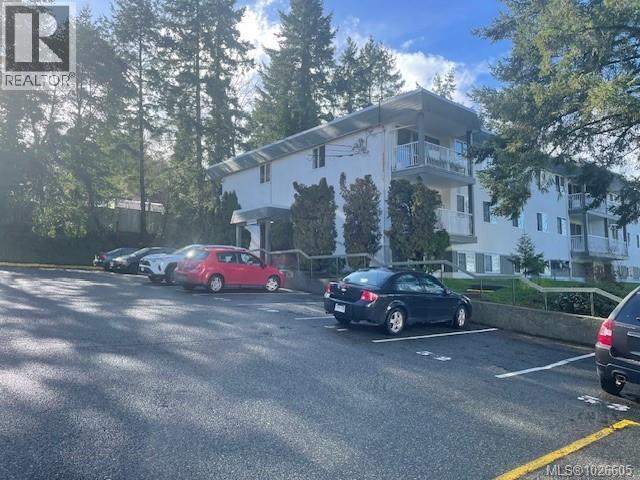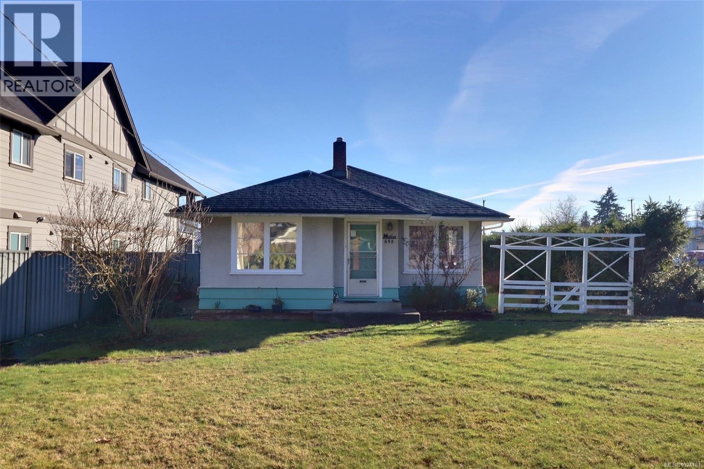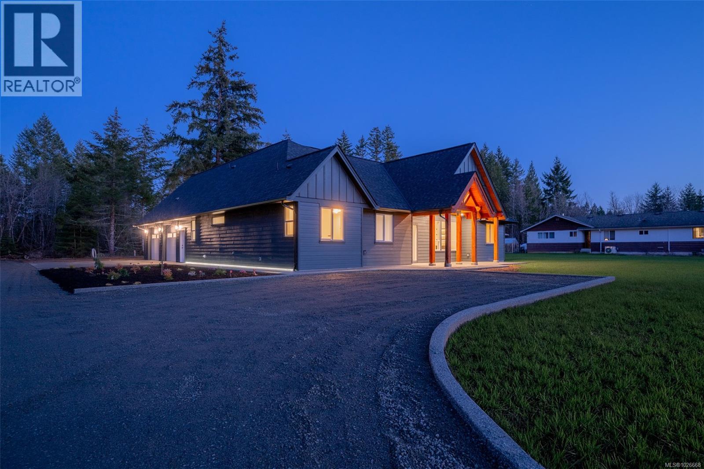107 151 Royal Pacific Way
Nanaimo, British Columbia
May qualify for $15,000+ Property Transfer Tax exemption! Welcome to Pacific Ridge! 10 Windley-built homes offering 2380 sq. ft. of luxury living space with exceptional features like gas furnaces, on-demand hot water, durable Hardi siding, quartz countertops, and breathtaking ocean views. All units offer unobstructed primary bedroom views and the main floor views progressively improve as the unit numbers increase. Units 101-105 offer nice views from the main floor, while units 106-110 progressively move from “very nice” to “spectacular”. Each unit includes a spacious lower-level rec room, a main-level open floor plan with access to the patio and flat yard, plus access to the ocean view deck. The upper level has three bedrooms, including a primary bedroom with ensuite and an ocean view walk in closet. Purchase price is plus GST. Don’t miss out on this opportunity for upscale living at Pacific Ridge! (id:48643)
RE/MAX Professionals (Na)
106 151 Royal Pacific Way
Nanaimo, British Columbia
May qualify for $15,000+ Property Transfer Tax exemption! Welcome to Pacific Ridge! 10 Windley-built homes offering 2380 sq. ft. of luxury living space with exceptional features like gas furnaces, on-demand hot water, durable Hardi siding, quartz countertops, and breathtaking ocean views. All units offer unobstructed primary bedroom views and the main floor views progressively improve as the unit numbers increase. Units 101-105 offer nice views from the main floor, while units 106-110 progressively move from “very nice” to “spectacular”. Each unit includes a spacious lower-level rec room, a main-level open floor plan with access to the patio and flat yard, plus access to the ocean view deck. The upper level has three bedrooms, including a primary bedroom with ensuite and an ocean view walk in closet. Purchase price is plus GST. Don’t miss out on this opportunity for upscale living at Pacific Ridge! (id:48643)
RE/MAX Professionals (Na)
110 151 Royal Pacific Way
Nanaimo, British Columbia
May qualify for $16,000+ Property Transfer Tax exemption! Welcome to Pacific Ridge! 10 Windley-built homes offering 2380 sq. ft. of luxury living space with exceptional features like gas furnaces, on-demand hot water, durable Hardi siding, quartz countertops, and breathtaking ocean views. All units offer unobstructed primary bedroom views and the main floor views progressively improve as the unit numbers increase. Units 101-105 offer nice views from the main floor, while units 106-110 progressively move from “very nice” to “spectacular”. Each unit includes a spacious lower-level rec room, a main-level open floor plan with access to the patio and flat yard, plus access to the ocean view deck. The upper level has three bedrooms, including a primary bedroom with ensuite and an ocean view walk in closet. Purchase price is plus GST. Don’t miss out on this opportunity for upscale living at Pacific Ridge! (id:48643)
RE/MAX Professionals (Na)
11 2161 Evergreen Rd
Campbell River, British Columbia
Welcome to this rare home in a quiet, well-maintained community at 2161 Evergreen Road in Campbell River. Built in 2020, this modern 3-bedroom, 2-bathroom home offers just over 1,500 sq ft of bright, open-concept living. The layout is ideal for both everyday living and entertaining, featuring a spacious kitchen that flows seamlessly into the dining and living areas. Large windows bring in natural light, and the fully fenced yard provides a private space for kids, pets, or summer BBQs. Enjoy the convenience of a double garage, easy highway access, and a central location close to shopping, schools, and essential amenities. Outdoor enthusiasts will love the proximity to numerous hiking trails, while being just a short drive to Willow Point or downtown Campbell River. A fantastic opportunity to own a newer, low-maintenance home in a desirable area — priced competitively with quick possession possible. (id:48643)
Exp Realty (Na)
4233 8th Ave
Port Alberni, British Columbia
Charming home in the esteemed Barclay Estates Strata. On the top level you'll find 4 bedrooms and the main 4 piece bathroom. On the middle level you are greeted by a spacious kitchen, a large sitting room with lots of windows to let the natural light shine through and with a balcony overlooking the greenery and distant mountains. The lower level is a great place for the kids with a large family, perfect for entertainment. This unit also comes with a covered carport. This complex is in a central location, close to shopping and walking distance to all recreation facilities and the high school. Book your showing today! Virtual tour and floorplan available. (id:48643)
RE/MAX Mid-Island Realty
110 1600 Dufferin Cres
Nanaimo, British Columbia
Enjoy effortless city living in this beautifully maintained one bedroom, one bathroom ground-floor corner condo, just a five-minute walk to Nanaimo Regional General Hospital. Grocery stores, cafés, pharmacy, transit, and everyday amenities are nearby, creating a walkable and convenient lifestyle. The move-in-ready interior features granite countertops, rich cherry wood cabinetry, and a functional layout. The in-suite laundry is a rare and valuable feature. Major exterior upgrades are underway, including new windows, doors, decks, and a full building refresh, enhancing long-term value. This is an excellent opportunity to buy before values reflect the completed improvements. The condo can also be purchased furnished; please inquire for details. Ideal for professionals, first-time buyers, or investors. Pet-friendly with restrictions. Parking included. Measurements approx; Buyer to verify. (id:48643)
RE/MAX Professionals (Na)
4754 Headquarters Rd
Courtenay, British Columbia
Welcome to 4754 Headquarters Road. Enjoy stunning sunsets & mountain views from this like-new family home, rural living just minutes from town! The property is a southern exposure gently sloping 1.36 acres, conveniently located close proximity to schools, recreation, Tsolum & Puntledge Rivers, & downtown shopping amenities. The home is a 4 bed, 3 bath family home sprawling over 2 levels & over 3000 sqft. Functional floorplan with suite potential downstairs. The main floor boasts a bright, modern kitchen & adjacent dining/living area is warmed by a wood fireplace with large decks on both sides. Primary bedroom has 5-piece ensuite & walk-in closet, with 2 more bedrooms & 4-piece bath completing the main floor. Ground floor is open & bright featuring an abundance of windows & flex space to do as you please. There are 2 detached storage sheds & ample parking. The expansive yard is a blank canvas for future ideas and inspiration. Island living at its best! (id:48643)
Realpro Real Estate Services Inc.
1560 Joan Ave
Crofton, British Columbia
Positioned in the heart of Crofton with C-2 commercial zoning, this extremely charming and quaint ocean-view property offers exceptional flexibility for live/work opportunities. Previously operated as a successful bed & breakfast, the layout lends itself beautifully to guest accommodations, home-based business use, multi-generational living, or simply a beautiful home for your family. Enter on the lower level where you’ll find two inviting bedrooms, each with its own private bathroom, a third bedroom currently used as an office, and a storage room; ideal for separation of living and workspace, or guest quarters. Upstairs, the bright and welcoming main level is filled with natural light from expansive windows and features a beautifully updated kitchen with a massive quartz island, wall oven, and newer appliances. A cozy sitting area with woodstove, additional bathroom, and access to the ocean-view balcony create an inviting gathering space. The living room sits just beyond, and a stunning spiral staircase connects the main level to the upper floor with architectural charm. The entire top level is dedicated to the primary retreat, complete with a private bedroom, sizeable closets, den area, and 2-piece bath. Outside, the fully fenced yard feels like a private sanctuary with fruit trees, established flowers and plantings, raised garden beds, brick pathways, and drip irrigation. A substantial arbor hosts grapes and flowering vines. Updates in the past four years include a heat pump, hot water tank, new kitchen and appliances, new bathrooms, partial roof replacement, brick paths, and irrigation improvements. Crofton is a lovely seaside community with ferry service to/from Salt Spring Island, a beautiful boardwalk along the ocean, shops, pubs & restaurants, and several other amenities that make this town the perfect place to call home. Originally constructed as a float home and professionally relocated to its current site in 2001. (id:48643)
Pemberton Holmes Ltd. (Dun)
510 Vancouver Ave
Nanaimo, British Columbia
Seldom available opportunity in Brechin Hill. This gently sloping approximately 4,400 sq ft lot is located in one of Nanaimo’s most character-rich and established neighbourhoods, just up from the ocean. Set on a quiet street surrounded by heritage and character homes, the property offers a settled, finished feel that is increasingly hard to find. Its slightly elevated position from the waterfront provides improved natural light, added privacy, and the potential for ocean views depending on build design. The gentle slope creates flexibility for thoughtful architectural planning and creative use of space. The location is exceptional. Enjoy close proximity to the Nanaimo Yacht Club, the waterfront walkway, Departure Bay ferry terminal, downtown Nanaimo, Bowen Park, and public transit—all within easy walking distance—while the street itself remains calm and residential. This property is well suited for a custom single-family residence and may also offer future consideration for multi-unit or small-scale residential development, subject to zoning, City of Nanaimo approvals, and buyer due diligence. Opportunities with this combination of location, elevation, walkability, and flexibility are seldom available in such an established, waterfront-adjacent neighbourhood. An excellent option for those looking to build now or explore longer-term development potential in one of Nanaimo’s most desirable areas. All measurements are approximate and should be verified if important. (id:48643)
RE/MAX Professionals (Na)
4201 997 Bowen Rd
Nanaimo, British Columbia
Bright two bedroom unit in a great central location! This home is a corner unit on the second floor offering two bedrooms, a four piece bath, a bright and airy living room and dining area overlooking green space and a good sized in unit storage space. There is one parking stall included, and ample visitor parking. The central location is convenient to everything - close to VIU and on a main bus route and walking distance to pubs and stores. Within the complex, you're tucked up on the hill away from the noise of any traffic with green space on three sides. With newer windows and new flooring, this unit is move in ready and great for a first home or as an investment. This strata allows pets & rentals, has no age restrictions, and the monthly strata fee includes heat and hot water! Measurements are approximate - please verify if important (id:48643)
RE/MAX Mid-Island Realty
692 5th St
Courtenay, British Columbia
Visit REALTOR website for additional information. This well-maintained 3 bedroom, 1 bathroom home sits on a generous 0.18-acre corner lot in a sought-after Courtenay location. The bright living room features a large picture window that fills the space with natural light. The kitchen offers ample cabinetry and flows into the dining area, ideal for daily living and entertaining. Three comfortable bedrooms, a full 4pc bathroom, and in-home laundry complete the functional layout. A heat pump ensures efficient year-round comfort, while a newer roof adds peace of mind. Outside, enjoy a grassy yard with mature trees, providing privacy and flexibility. Zoned for duplex o multi-residential use, this property is an excellent investment opportunity just steps from downtown Courtenay’s shops, restaurants, parks, and amenities (id:48643)
Pg Direct Realty Ltd.
6537 Fayette Rd
Port Alberni, British Columbia
Introducing 6537 Fayette Road- Located on a 1-acre parcel, this stunning 3-bedroom + bonus room, 3.5-bathroom, 2662 square foot home is waiting for you to move into. Stepping through the Douglas Fir post-and-beam entrance, you will notice the gorgeous open living area featuring vaulted ceilings, a custom tiled media wall with a gas fireplace, a custom kitchen offering stainless steel appliances, quartz countertops, and a walk-in butler-style pantry. There is an eating area with access to the covered patio just steps away, offering gas, power, and water hookups already in place for your outdoor kitchen area, the perfect spot for entertaining family and friends. The spacious primary bedroom is a must-see, boasting a walk-in closet and a 5-piece ensuite with double vanities, tiled shower, soothing soaker tub and heated floors. Completing the main floor are two more bedrooms, a 4-piece main bathroom and a 2-piece powder room, both offering quartz countertops, and a laundry/mud room with convenient access from the garage. Upstairs, a massive bonus room with its own 3-piece bath and walk-in closet serves as the perfect mancave, guest wing, or play area. Need room for your toys? The expensive utility work is already done, with power, water, and sewer connections already run to the back of the property, providing a fully serviced site for your dream shop or secondary suite. The exterior also offers an exposed aggregate patio, and sidewalks, and custom lighting on the walking path on the side of the house. All of this and a New Home Warranty!! Call today for more features of this gorgeous home today!!'' (id:48643)
RE/MAX Mid-Island Realty

