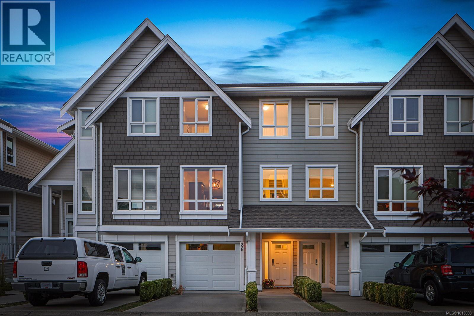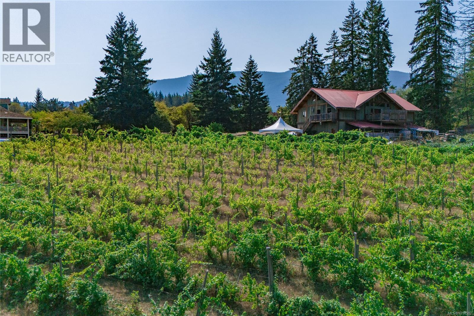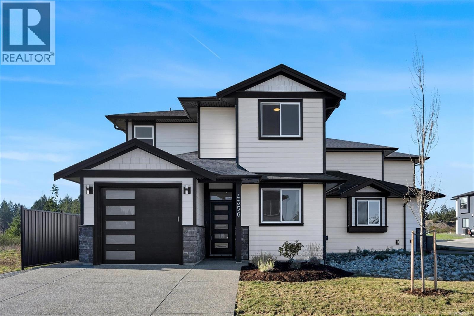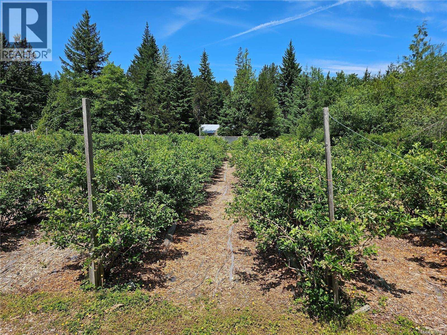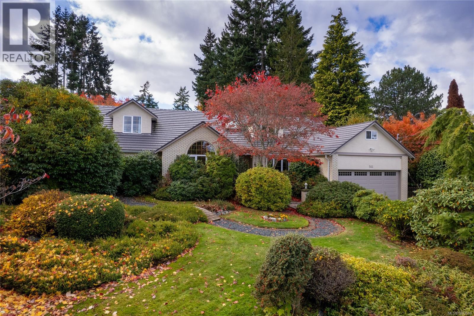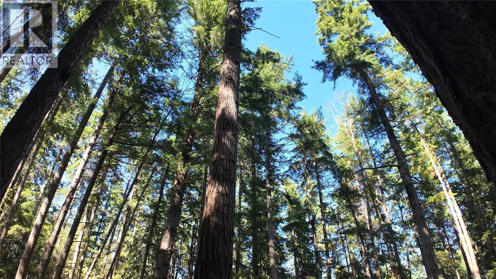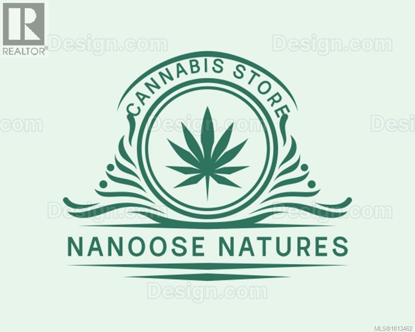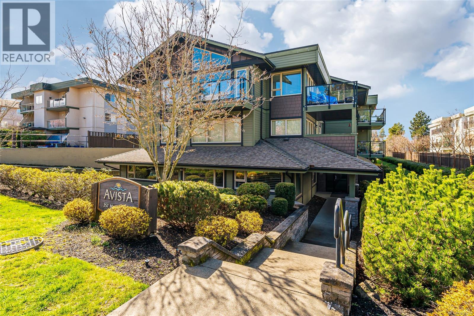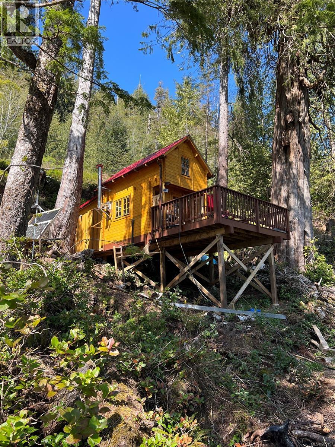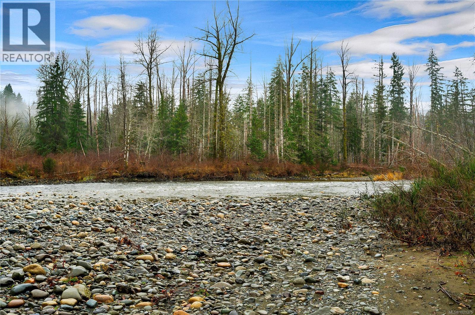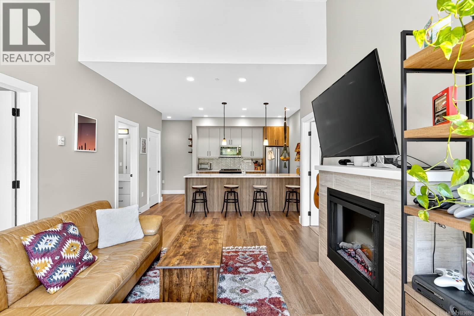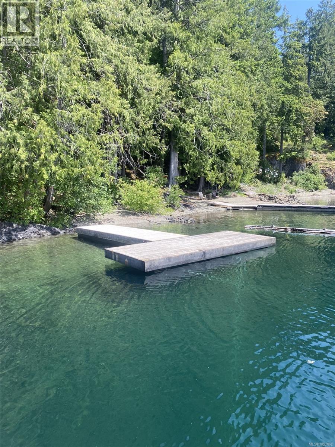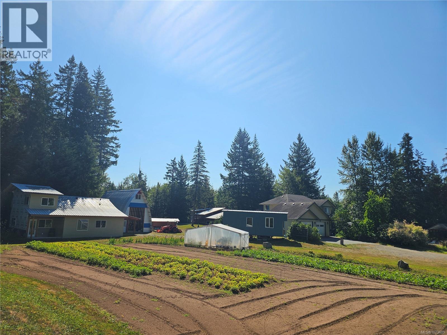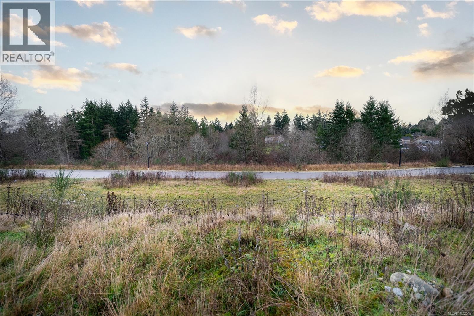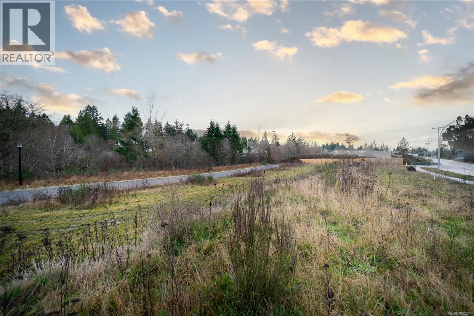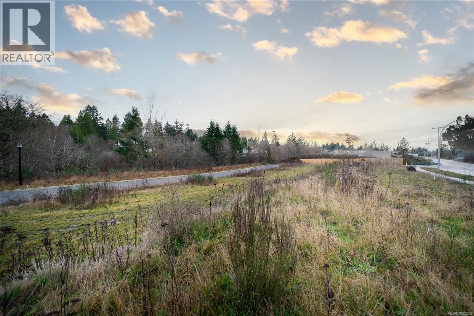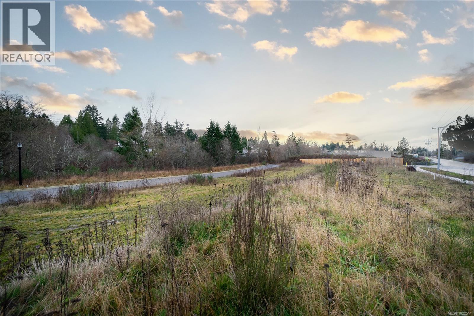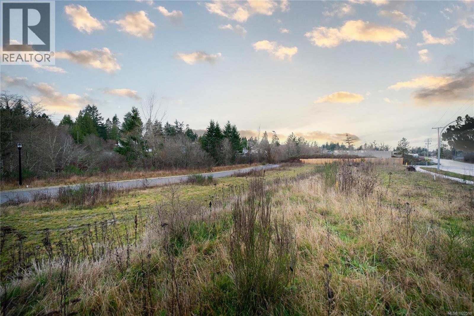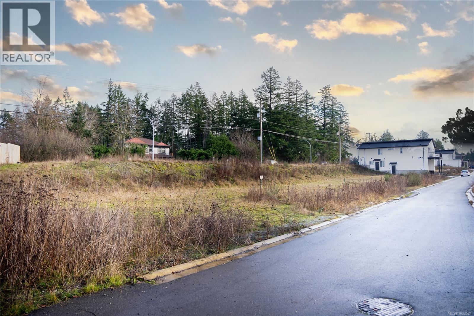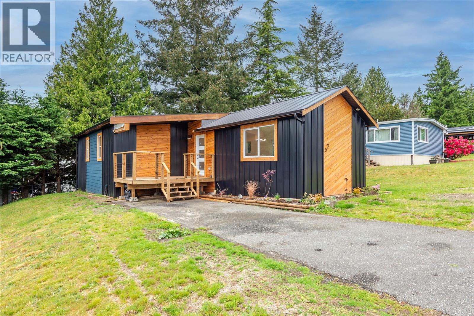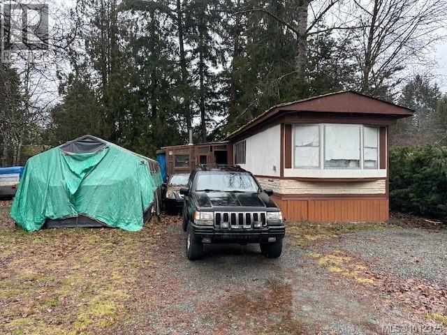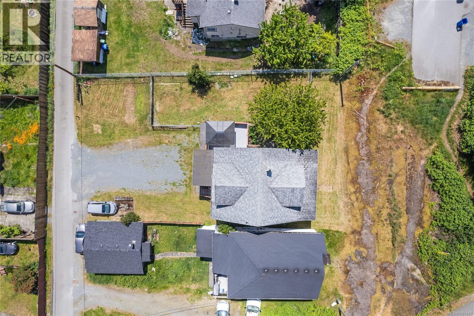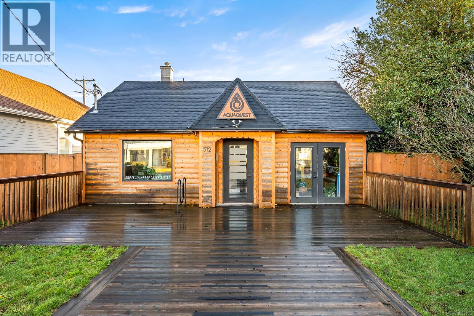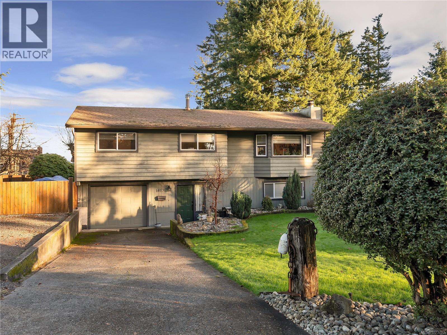38 700 Lancaster Way
Comox, British Columbia
Solid Value in Gablecraft at Lancaster This three-story townhome is a fantastic opportunity to own in a well-established neighbourhood with a smart layout and comfortable living spaces. The main floor features an open-concept design with large windows and high ceilings, creating a bright and inviting atmosphere. The kitchen is both stylish and practical, offering stone countertops, stainless steel appliances, and ample storage. Step onto the deck off the living room to enjoy views of a peaceful pond, often visited by ducks, herons, and eagles. Upstairs, you’ll find a spacious primary bedroom with a three-piece ensuite, two additional bedrooms, and a full four-piece bathroom. The entry-level floor provides added versatility with a bonus room and walk-out access to a covered patio—perfect for guests, hobbies, or a home office. Recent upgrades include a new hot water tank, adding extra peace of mind. With an excellent location close to schools, shopping, parks, and recreation, this home offers both comfort and convenience. (id:48643)
Engel & Volkers Vancouver Island North
2300 East Wellington Rd
Nanaimo, British Columbia
Presenting the Millstone Estate Winery property and business for sale. Located just 10 minutes from Departure Bay, this spectacular property offers the complete estate winery lifestyle with the potential to be a thriving agritourism business. The 12.75 acres have a beautiful character home, a spacious winery building set up for events, an established six acre vineyard with full irrigation, a sizeable pond, and all business assets and winery equipment if desired. The 2,500 square foot estate home was substantially renovated in 2004 and has two bedrooms, one ensuite bathroom, and a walk-in closet on the main floor. The walk-out basement has a two bedroom, two bathroom suite as well as additional storage. The home features 12 foot ceilings on the main level with a wrap-around covered veranda deck with spectacular views overlooking the vineyard and surrounding nature. The home is currently a work-in-progress, but has the potential to be spectacular with a little bit of love. The 5,400 square foot post-and-beam winery building includes a tasting bar, lounge, wine production area/warehouse, event space, and a wood-fire pizza kitchen currently under construction. The six acre vineyard is planted with mature Pinot Noir, Pinot Gris, Ortega, Merlot, and Gewurztraminer vines. Winery production equipment, business assets, assignment of licenses, and inventory can be included. The spectacular estate winery is located in an equal parts scenic and convenient area. Bordered on the north by the Millstone River, the property has exceptional serenity with its riparian surroundings, yet is only a short distance from Nanaimo Proper. As this property is an operating business, we respectfully ask that you do not discuss the sale with any staff or visit without scheduling a showing. The property has a second legal address and access via a right of way on Holland Road. Multiple building sites. Ability to build second home (id:48643)
Sotheby's International Realty Canada
4356 Bains Mill Rd
Duncan, British Columbia
AS NEW, 2025 build, NO GST, quick possession possible. Welcome to this stunning, as new 1730sqft 3 bed 3 bath PLUS den half duplex in Duncan West. Boasting underground services, 9-foot ceilings, an abundance of windows, situated on a corner lot, maximizing your privacy, bright, spacious, perfect for modern living. Kitchen and 3 full bathrooms are outfitted with elegant quartz countertops, complemented by high-end stainless steel appliances for a sleek, contemporary finish. Easy access crawlspace for storage, fully fenced, level, low maintenance rear yard ready for soccer balls, veggie garden, outdoor kitchen, hot tub... Located just steps from the scenic Cowichan Valley Trail, Country Grocer, The Oak Tap House and many other new businesses, ideal for those seeking an active lifestyle with nature at their doorstep. (id:48643)
Sutton Group-West Coast Realty (Dunc)
2156 Coleman Rd
Courtenay, British Columbia
17.23-acre rural investment opportunity in desirable North Courtenay with established agri-business infrastructure and income potential. Approximately one acre is in production with blueberries (multiple varieties), cherries, strawberries, vegetables, and cut flowers, supported by a roadside farm stand. Outbuildings include greenhouses, workshop, studio, storage buildings, two walk-in coolers, and kiosk, supporting continued or expanded agricultural use. Three separate 200-amp electrical services provide excellent capacity for business operations. Additional dwellings include a second residence with its own well and septic, an unfinished 1-bed tiny home, and an unfinished guesthouse with bathroom—ideal for staff housing, rental income, or multigenerational living. The custom 5-bed, 4-bath main home offers comfortable owner-operator living with a main-level primary bedroom, heat pump, woodstove, and chef-inspired kitchen. Private setting backing onto a creek, minutes to Courtenay amenities, airport, parks, and beaches. Residential MLS 1023409 (id:48643)
Royal LePage-Comox Valley (Cv)
566 Crescent Rd W
Qualicum Beach, British Columbia
We are full of wonderful surprises. There is so much more than meets the eye from this coveted location on ''The Crescent''. Established grounds offering a sense of permanance, with landscaping seasonally ablaze in colour this home presents an appealing streetscape no matter what the month we are in. Deceptively large with over 3400 square feet comprising 4 bedrooms, 4 bathrooms with every living space generously proportioned yet welcoming and warm. Worth special mention is the 40'x 11' second floor living/flex space offering classic dormer windows and an adjacent generously proportioned bedroom with ensuite. Perfect for extended family, guests, B&B or workspace/hobby room. From your front door you can take a short stroll to the seaside atractions that draw people from across the world to vacation here. Just down the road you can connect to a variety of walking trails one leading into town along the sensory rich Grandon Creek Trail. This home is quite special and so is the location. (id:48643)
Royal LePage Island Living (Pk)
4480 Strachan Rd
Hornby Island, British Columbia
Set on a peaceful 10-acre parcel, this 1,679 sq ft Hornby Island home offers rustic character and flexible living. The layout includes one bedroom on the upper level and two on the lower level, including a bedroom with a wet bar—ideal for guests, extended family, or in-law accommodations. A spacious rear room adds further versatility, suitable for a future suite, studio, or home office. The kitchen and living areas are bright and welcoming, with large windows that bring in natural light and frame forested views. Exposed wood beams add warmth and west-coast charm throughout. Outside, there is ample space to garden, explore, or unwind, along with a whimsical “Hobbit House” that kids will love. Located minutes from Tribune Bay, Fossil Beach, Ford’s Cove, Helliwell Park, and Phipps Point, this property offers a rare opportunity to enjoy the Hornby Island lifestyle. Videography available in the Virtual Tour tab.. For an easy viewing call Robert Nixon (250)287-6200. (id:48643)
Exp Realty (Na)
B 2414 Island Hwy E
Nanoose Bay, British Columbia
Turnkey retail cannabis store open and running for business under the name of Nanoose Nature's. Located in an extremely high traffic area in Nanoose on a major highway and next door to a liquor store, the space is nicely renovated, the zoning complete and compliant to the district. The retail space is approx 2138 sq ft which includes a safe room, staff room/office and washroom. The store is wired with high tech video surveillance, alarms and till system. Plenty of parking available on site. Ample room to divide the space and open a secondary business such a vape shop etc. Owner will provide suitable lease to potential purchaser. (id:48643)
RE/MAX Anchor Realty (Qu)
208 257 Moilliet St S
Parksville, British Columbia
Welcome home to the Avista! This bright 991 sq. ft. two-bedroom condo is perfect for retirees, young professionals, or investors. It’s on the bus route and a short walk to shops, cafés, schools, parks, and the beach. The well-maintained building offers secure access, an elevator, a designated parking spot, visitor parking, and a storage locker. A long-term, month to month tenant is already in place. Inside, enjoy hardwood floors, an open-concept layout, and a well-appointed kitchen with quality cabinetry, granite counters, and full appliances. Large windows light the living space, complemented by a cozy gas fireplace and a spacious covered deck off the living room. In-suite laundry adds convenience. The primary suite includes dual closets and a 4-piece ensuite, while the second bedroom sits near a 3-piece bath—great for guests. Close to Parksville and Qualicum Beach amenities, this home offers outstanding value in a desirable Vancouver Island location. (id:48643)
RE/MAX Professionals (Na)
Lt 11 308 Winter Harbour Rd
Winter Harbour, British Columbia
This cozy but spacious 200 sqft accessory building can easily be converted to main residence and is surrounded by old growth forest and completely off grid. The loft area has enough room for a queen bed and storage. Power is supplied by solar panels and wind turbine. There is enough power generated for all your electricity needs. The kitchen stove and hot water on demand are run on propane. There is a woodstove for warmth. On site there is a compost outhouse and an open shower. You'll find stunning ocean and mountain views with access to some of the best fishing and exploring the west coast of Vancouver Island has to offer. Winter Harbour has hydro-electric service, a community water system and amenities such as a general store, post office, fuel sales and both private and public moorage facilities. Winter Harbour offers a protected harbour, with road access from Highway 19. No permits were issued by the Regional District buyer's responsibility to apply for it. (id:48643)
Exp Realty (Na)
2509 Glenmore Rd
Campbell River, British Columbia
Welcome to this rare 1.14-acre river-access property—an extraordinary opportunity to create something truly spectacular. While the home itself needs some updating, the real story here is the setting: the beauty of the Oyster River, the peaceful natural surroundings, and the lifestyle this location offers. This is where you live on the river, with direct, usable access that lets you enjoy the water whenever you choose. Perfectly positioned between Campbell River and the Comox Valley, and easily accessed off Highway 19A, this acreage blends rural charm with everyday convenience. River views, mature trees, and a park-like atmosphere create an inspiring backdrop for your dream retreat. The existing home provides a cozy place to stay while you plan your vision. In the future, it could serve as a charming guest cottage, secondary residence, or vacation cabin alongside the main home you choose to build. But the true magic is the land itself. With direct river access, you can garden by the water, cool off on warm days, launch into outdoor adventures, or simply sit and listen to the river flow. This property offers privacy, serenity, and the freedom to create something truly exceptional. Opportunities like this—riverfront living with real access and endless potential—are incredibly rare. Here, the beauty, the setting, and the possibilities all come together in a way that invites inspiration. Kim Rollins eXp Realty 250-203-5144 or kim@kimrollins.ca (id:48643)
Exp Realty (Cr)
302 700 Yew Wood Rd
Tofino, British Columbia
One of the largest units in the building, this top-floor condo built in 2020 combines modern design with West Coast charm. The bright, open layout features high ceilings, expansive windows that fill the space with tons of natural light, and a cozy fireplace for added warmth. A sleek, open-concept kitchen provides plenty of room for family dinners or entertaining friends. Enjoy a large south-facing balcony, perfect for relaxing outdoors and barbecuing with a view. This unit includes one of the largest storage lockers in the building — ideal for surfboards, bikes, and outdoor gear. Additionally, the shared amenities feature an outdoor shower and EV charging station. Centrally located in the heart of Tofino, just minutes from beaches, trails, shops, and restaurants, it offers the perfect balance of comfort, convenience, and active coastal living. Invest in the lifestyle you've been dreaming of now! (id:48643)
Royal LePage Island Living (Pk)
19350 Pacific Rim Hwy
Port Alberni, British Columbia
Stunning Sproat Lake Waterfront Lot! Discover an exceptional waterfront opportunity on beautiful Sproat Lake. This prime lot offers a rare combination of natural beauty and development readiness, with ACRD Development Permits in place, a completed environmental review, and a full geotechnical assessment already done. Enjoy a tranquil lakeside lifestyle with endless opportunities for boating, swimming, and water sports, all set against the serene backdrop of one of Vancouver Island’s most sought-after lakes. Conveniently located just an hour’s drive from the surf, beaches, and charm of Tofino and Ucluelet, this property offers the perfect balance of recreation, relaxation, and West Coast living. (id:48643)
RE/MAX Professionals - Dave Koszegi Group
2156 Coleman Rd
Courtenay, British Columbia
Dream rural estate on 17.23 acres in highly desirable North Courtenay, offering exceptional privacy, versatility, and income potential. This thoughtfully designed custom 5-bedroom, 4-bathroom home features soaring ceilings, Brazilian cherry hardwood floors, a cozy woodstove, efficient heat pump, and a chef-inspired kitchen complete with butler’s pantry—ideal for entertaining and family living. The primary bedroom is conveniently located on the main level, providing easy one-level living if desired. Approximately one acre of the property is dedicated to a productive berry and vegetable farm with a well-established roadside farm stand. Crops include multiple varieties of blueberries, cherries, strawberries, seasonal produce, and cut flowers, creating an excellent opportunity for farm income, agritourism, or a self-sufficient lifestyle. The property is well suited for multigenerational living or rental options with several auxiliary dwellings, including an unfinished 1-bedroom, 1-bathroom tiny home, a second residence with its own well and septic system, and an unfinished guesthouse with bathroom. Extensive outbuildings support both agricultural and hobby use and include multiple greenhouses, a workshop, studio, gazebo, boat and machinery storage, two walk-in coolers, and a kiosk. Three separate 200-amp electrical services provide ample power for current and future uses. Privately set well back from the road and backing onto a peaceful creek, this estate offers a tranquil rural setting while remaining just minutes from Kitty Coleman Beach, Seal Bay Nature Park, Comox Valley Airport, North Island College, and shopping amenities. A truly rare offering that combines rural living, business potential, and long-term flexibility in a prime Comox Valley location. (id:48643)
Royal LePage-Comox Valley (Cv)
871 Old Victoria Rd
Nanaimo, British Columbia
Victoria Estates is a brand-new R1 single-family subdivision in Nanaimo featuring 20 freehold strata lots with $0 strata fees and full underground services. Each lot is geotechnically prepared, level, and build-ready, offering a streamlined construction process and rear lane access for flexible home design. Lots range at approximately 5,900+ sq ft with excellent southern exposure, making them ideal for custom two-storey homes, main-level entry with basement, and options for no suite, one-bedroom, or two-bedroom rental suites. There is no building scheme, allowing builders and end users greater freedom in design and long-term use. This development represents some of the best-priced building lots currently available in Nanaimo, with individual lot purchases or a rare six-lot package opportunity (855, 859, 863, 867, 871, 875 Old Victoria Rd), making it highly attractive for builders, investors, or strategic land assembly build-out. Victoria Estates is centrally located close to schools, parks, trails, shopping centres, restaurants, and Downtown Nanaimo, with quick access to major highways, BC Ferries, seaplanes, and Nanaimo Airport. Ideal for commuters and future homeowners alike. Nanaimo continues to experience strong population growth, infrastructure investment, and housing demand, positioning these lots as an excellent buy-and-hold land investment or immediate build opportunity in a rapidly expanding city. Call, text or email Sean McLintock for complete information package 250-729-1766 or sean@seanmclintock.com with video available at macrealtygroup.ca (All measurements, data, info approximate, buyer to verify if fundamental to purchase.) (id:48643)
RE/MAX Professionals (Na)
867 Old Victoria Rd
Nanaimo, British Columbia
Victoria Estates is a brand-new R1 single-family subdivision in Nanaimo featuring 20 freehold strata lots with $0 strata fees and full underground services. Each lot is geotechnically prepared, level, and build-ready, offering a streamlined construction process and rear lane access for flexible home design. Lots range at approximately 5,900+ sq ft with excellent southern exposure, making them ideal for custom two-storey homes, main-level entry with basement, and options for no suite, one-bedroom, or two-bedroom rental suites. There is no building scheme, allowing builders and end users greater freedom in design and long-term use. This development represents some of the best-priced building lots currently available in Nanaimo, with individual lot purchases or a rare six-lot package opportunity (855, 859, 863, 867, 871, 875 Old Victoria Rd), making it highly attractive for builders, investors, or strategic land assembly build-out. Victoria Estates is centrally located close to schools, parks, trails, shopping centres, restaurants, and Downtown Nanaimo, with quick access to major highways, BC Ferries, seaplanes, and Nanaimo Airport. Ideal for commuters and future homeowners alike. Nanaimo continues to experience strong population growth, infrastructure investment, and housing demand, positioning these lots as an excellent buy-and-hold land investment or immediate build opportunity in a rapidly expanding city. (All measurements, data, info approximate, buyer to verify if fundamental to purchase.) (id:48643)
RE/MAX Professionals (Na)
863 Old Victoria Rd
Nanaimo, British Columbia
Victoria Estates is a brand-new R1 single-family subdivision in Nanaimo featuring 20 freehold strata lots with $0 strata fees and full underground services. Each lot is geotechnically prepared, level, and build-ready, offering a streamlined construction process and rear lane access for flexible home design. Lots range at approximately 5,900+ sq ft with excellent southern exposure, making them ideal for custom two-storey homes, main-level entry with basement, and options for no suite, one-bedroom, or two-bedroom rental suites. There is no building scheme, allowing builders and end users greater freedom in design and long-term use. This development represents some of the best-priced building lots currently available in Nanaimo, with individual lot purchases or a rare six-lot package opportunity (855, 859, 863, 867, 871, 875 Old Victoria Rd), making it highly attractive for builders, investors, or strategic land assembly build-out. Victoria Estates is centrally located close to schools, parks, trails, shopping centres, restaurants, and Downtown Nanaimo, with quick access to major highways, BC Ferries, seaplanes, and Nanaimo Airport. Ideal for commuters and future homeowners alike. Nanaimo continues to experience strong population growth, infrastructure investment, and housing demand, positioning these lots as an excellent buy-and-hold land investment or immediate build opportunity in a rapidly expanding city. Call, text or email Sean McLintock for complete information package 250-729-1766 or sean@seanmclintock.com with video available at macrealtygroup.ca (All measurements, data, info approximate, buyer to verify if fundamental to purchase.) (id:48643)
RE/MAX Professionals (Na)
859 Old Victoria Rd
Nanaimo, British Columbia
Victoria Estates is a brand-new R1 single-family subdivision in Nanaimo featuring 20 freehold strata lots with $0 strata fees and full underground services. Each lot is geotechnically prepared, level, and build-ready, offering a streamlined construction process and rear lane access for flexible home design. Lots range at approximately 5,900+ sq ft with excellent southern exposure, making them ideal for custom two-storey homes, main-level entry with basement, and options for no suite, one-bedroom, or two-bedroom rental suites. There is no building scheme, allowing builders and end users greater freedom in design and long-term use. This development represents some of the best-priced building lots currently available in Nanaimo, with individual lot purchases or a rare six-lot package opportunity (855, 859, 863, 867, 871, 875 Old Victoria Rd), making it highly attractive for builders, investors, or strategic land assembly build-out. Victoria Estates is centrally located close to schools, parks, trails, shopping centres, restaurants, and Downtown Nanaimo, with quick access to major highways, BC Ferries, seaplanes, and Nanaimo Airport. Ideal for commuters and future homeowners alike. Nanaimo continues to experience strong population growth, infrastructure investment, and housing demand, positioning these lots as an excellent buy-and-hold land investment or immediate build opportunity in a rapidly expanding city. Call, text or email Sean McLintock for complete information package 250-729-1766 or sean@seanmclintock.com with video available at macrealtygroup.ca (All measurements, data, info approximate, buyer to verify if fundamental to purchase.) (id:48643)
RE/MAX Professionals (Na)
855 Old Victoria Rd
Nanaimo, British Columbia
Victoria Estates is a brand-new R1 single-family subdivision in Nanaimo featuring 20 freehold strata lots with $0 strata fees and full underground services. Each lot is geotechnically prepared, level, and build-ready, offering a streamlined construction process and rear lane access for flexible home design. Lots range at approximately 5,900+ sq ft with excellent southern exposure, making them ideal for custom two-storey homes, main-level entry with basement, and options for no suite, one-bedroom, or two-bedroom rental suites. There is no building scheme, allowing builders and end users greater freedom in design and long-term use. This development represents some of the best-priced building lots currently available in Nanaimo, with individual lot purchases or a rare six-lot package opportunity (855, 859, 863, 867, 871, 875 Old Victoria Rd), making it highly attractive for builders, investors, or strategic land assembly build-out. Victoria Estates is centrally located close to schools, parks, trails, shopping centres, restaurants, and Downtown Nanaimo, with quick access to major highways, BC Ferries, seaplanes, and Nanaimo Airport. Ideal for commuters and future homeowners alike. Nanaimo continues to experience strong population growth, infrastructure investment, and housing demand, positioning these lots as an excellent buy-and-hold land investment or immediate build opportunity in a rapidly expanding city. Call, text or email Sean McLintock for complete information package 250-729-1766 or sean@seanmclintock.com with video available at macrealtygroup.ca(All measurements, data, info approximate, buyer to verify if fundamental to purchase.) (id:48643)
RE/MAX Professionals (Na)
875 Old Victoria Rd
Nanaimo, British Columbia
Victoria Estates is a brand-new R1 single-family subdivision in Nanaimo featuring 20 freehold strata lots with $0 strata fees and full underground services. Each lot is geotechnically prepared, level, and build-ready, offering a streamlined construction process and rear lane access for flexible home design. Lots range at approximately 5,900+ sq ft with excellent southern exposure, making them ideal for custom two-storey homes, main-level entry with basement, and options for no suite, one-bedroom, or two-bedroom rental suites. There is no building scheme, allowing builders and end users greater freedom in design and long-term use. This development represents some of the best-priced building lots currently available in Nanaimo, with individual lot purchases or a rare six-lot package opportunity (855, 859, 863, 867, 871, 875 Old Victoria Rd), making it highly attractive for builders, investors, or strategic land assembly build-out. Victoria Estates is centrally located close to schools, parks, trails, shopping centres, restaurants, and Downtown Nanaimo, with quick access to major highways, BC Ferries, seaplanes, and Nanaimo Airport. Ideal for commuters and future homeowners alike. Nanaimo continues to experience strong population growth, infrastructure investment, and housing demand, positioning these lots as an excellent buy-and-hold land investment or immediate build opportunity in a rapidly expanding city. Call, text or email Sean McLintock with RE/MAX for complete information package 250-729-1766 or sean@seanmclintock.com with video available at macrealtygroup.ca (All measurements, data, info approximate, buyer to verify if fundamental to purchase.) (id:48643)
RE/MAX Professionals (Na)
62 1160 Shellbourne Blvd
Campbell River, British Columbia
Welcome home to your beautifully renovated Mobile Home in a well established MHP. This mobile has been pretty much rebuilt with new trusses giving you vaulted ceilings which makes the home feel bigger. Gorgeous kitchen with quartz counters and center island , cabinets with brass accents and faucet, all new stainless steel appliances , big walk in shower in main bathroom and the addition of large 5 piece ensuite in the Master bedroom with double closets as well. With all new drywall through out , new luxury vinyl flooring , new plumbing , new electrical , new lighting , mini split heat pump , new windows , new decks , new metal roof , new siding , there is nothing left for you to do but to enjoy your new home. The perfect place to retire or for the snowbirds to hang their hat in beautiful Campbell River on Vancouver Island. Central location . Quick Possession is possible. (id:48643)
Royal LePage Advance Realty
119 Boundary Rd
Lake Cowichan, British Columbia
Affordable opportunity on an oversized lot—perfect for first-time buyers or investors! This mobile home sits on a lot that is close to significant recreational opportunities. Biking, hiking, watersports, off-road, you name it, all in our wonderful west coast climate. The home is comfortable and functional but needs some effort on your part. The property presents excellent redevelopment potential. Priced to sell and offered as-is, where-is, with quick possession available and easy to show—don’t miss out! (id:48643)
RE/MAX Generation (Lc)
Lot 6 View St
Nanaimo, British Columbia
Building lot to be sold as package with 19 View Street. With two separate titled lots, there is development potential, details to be confirmed with the City of Nanaimo Neighbouring property offers a three storey home with ocean views. Ideally situated with lane access. All data and measurements are approximate and must be verified if fundamental. (id:48643)
RE/MAX Professionals (Na)
512 5th St
Courtenay, British Columbia
Prime 5th Street frontage in downtown Courtenay (C1 zoning) with excellent owner-user or redevelopment potential. Seller/tenant relocating so vacant possession available on closing. The 1,000+ sqft building has had major recent upgrades including a new roof and upgraded 200A electrical service (documentation available), plus four private parking stalls and both front and rear yard access. Favorable setbacks and zoning support multi-storey mixed-use possibilities (buyer to verify with the City). A rare chance to secure a prime downtown footprint with flexibility for immediate occupancy or longer-term plans. (id:48643)
Royal LePage-Comox Valley (Cv)
1453 Leed Rd
Campbell River, British Columbia
Beautifully renovated from top to bottom, this inviting Willow Point home offers the perfect blend of style, comfort, and functionality. The main level features three bedrooms and a well-appointed bathroom, anchored by a magazine-worthy open-concept kitchen that flows effortlessly into the living and dining spaces—ideal for both everyday living and entertaining. Step outside to a spacious, partially covered deck that overlooks a thoughtfully landscaped backyard, creating your own private oasis to enjoy year-round. Downstairs, you’ll find a bright and generous family room, a welcoming entryway, a large den, plus a spacious bathroom and dedicated laundry room—providing excellent flexibility for guests, family, or additional living space. For those who love to tinker, create, or need extra storage, the single garage and huge attached workshop offer incredible opportunity and space for all your projects. There is also plenty of room for RV parking. Nestled in a quiet and desirable Willow Point neighbourhood, this home is just minutes from the Sportsplex, scenic nature trails, shopping, schools, and all the amenities that make this area so sought after. (id:48643)
Real Broker

