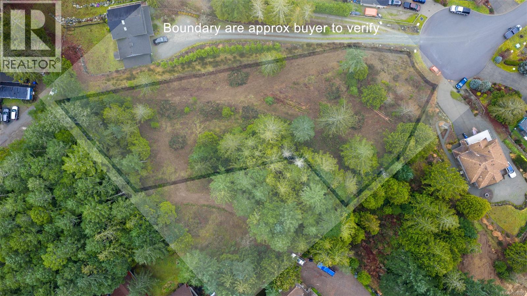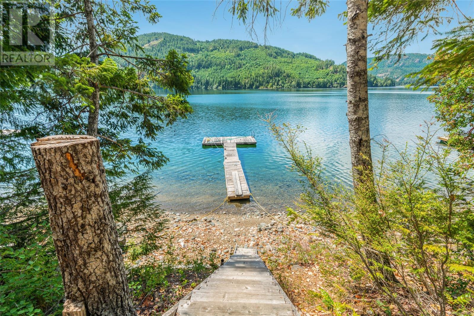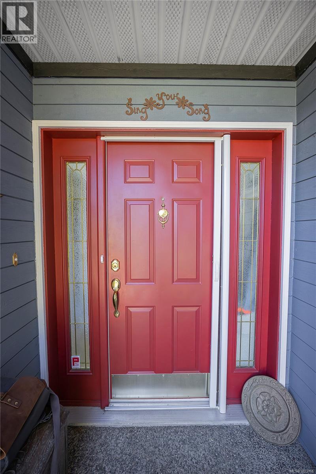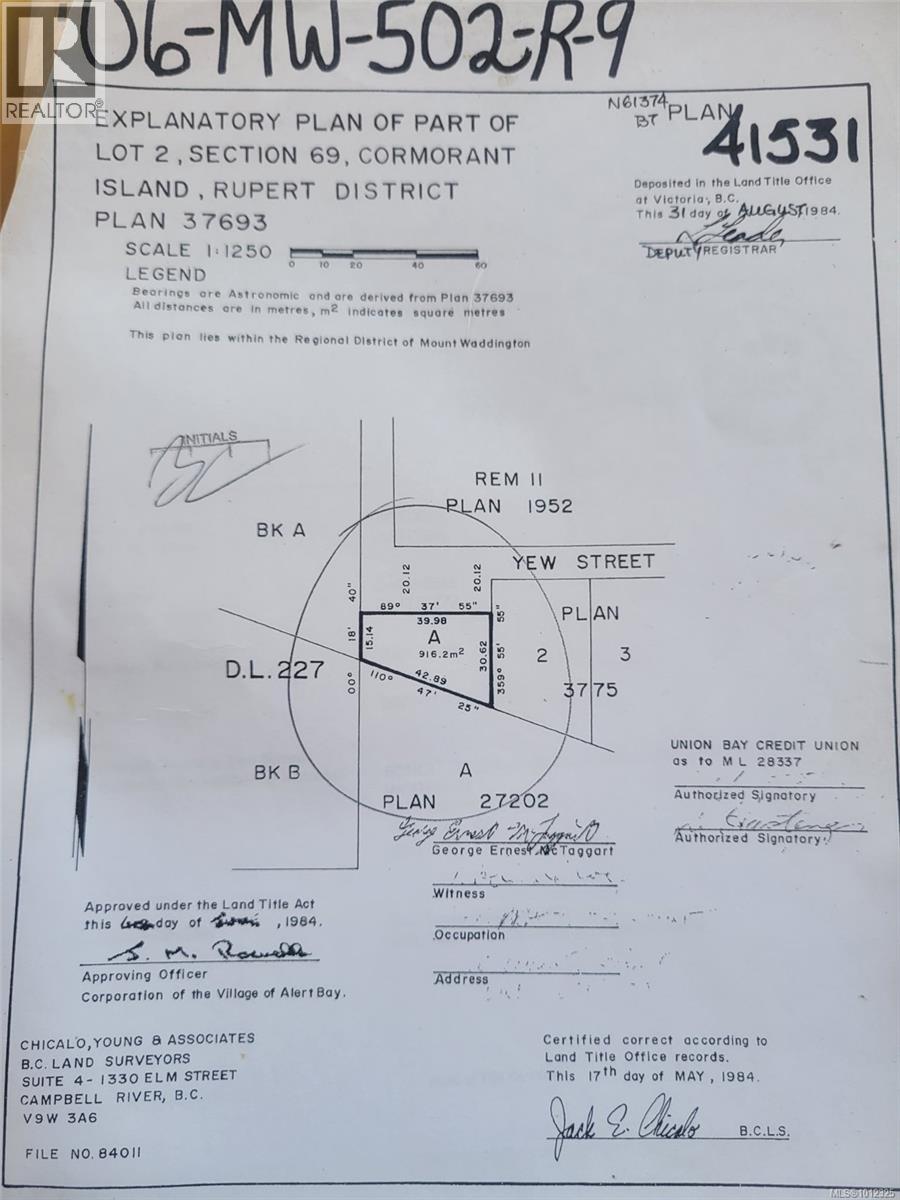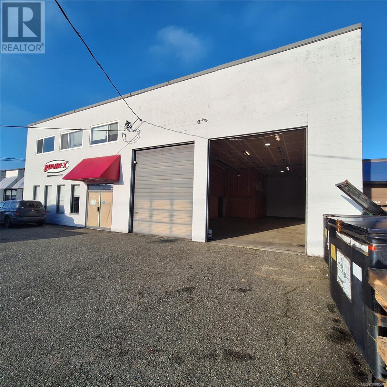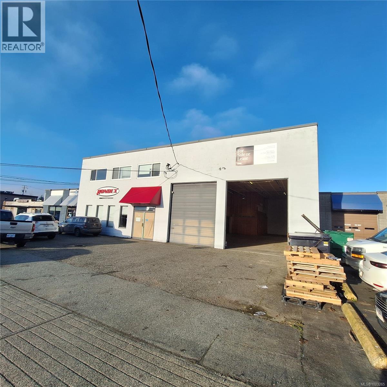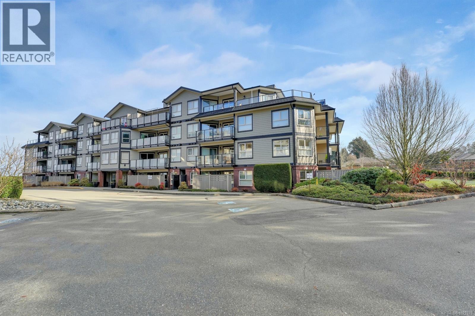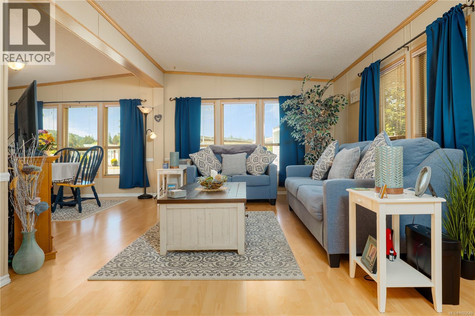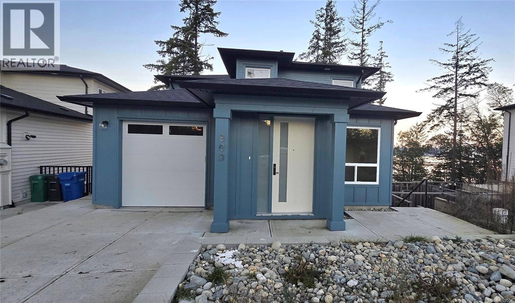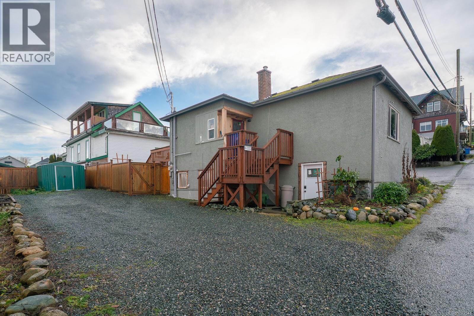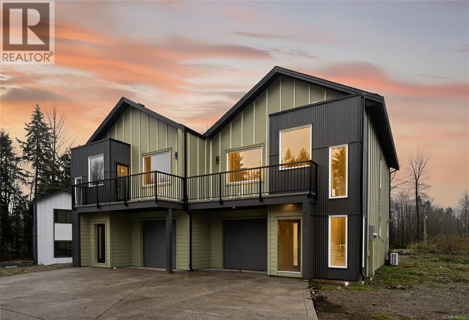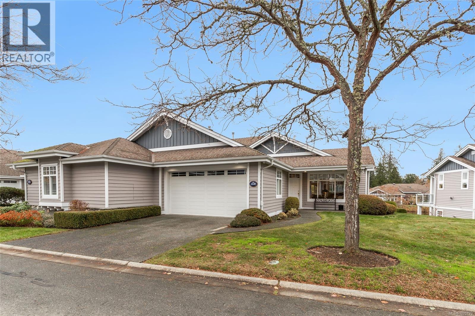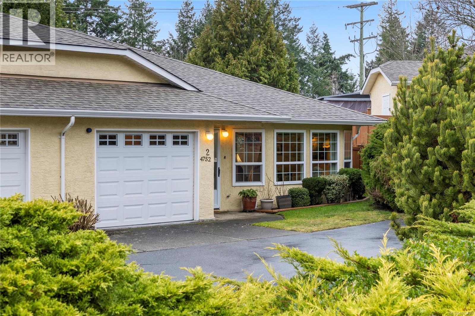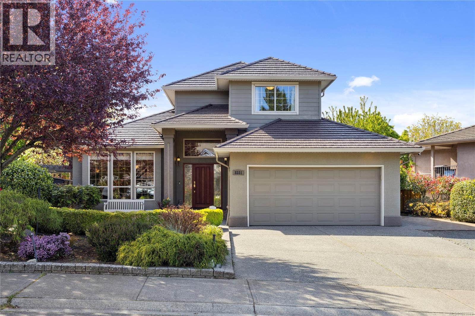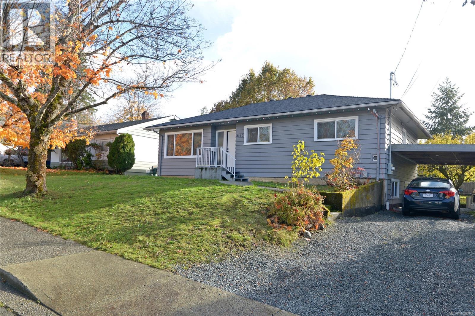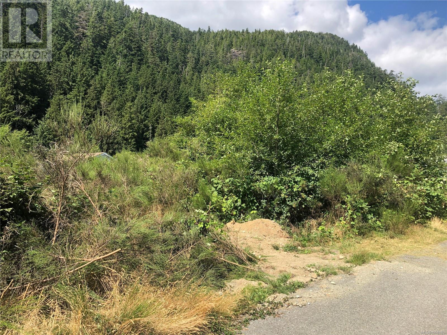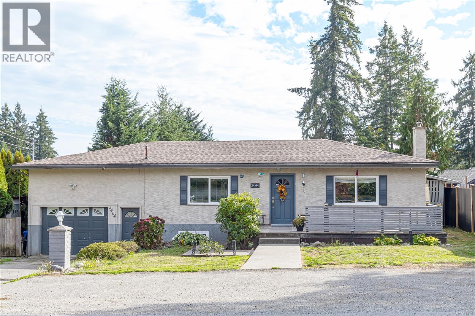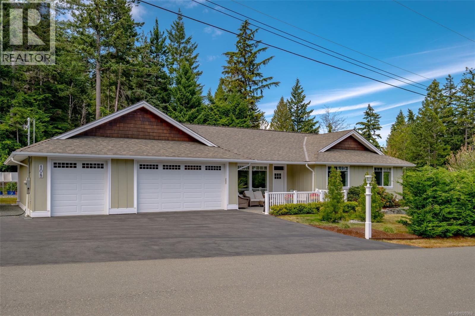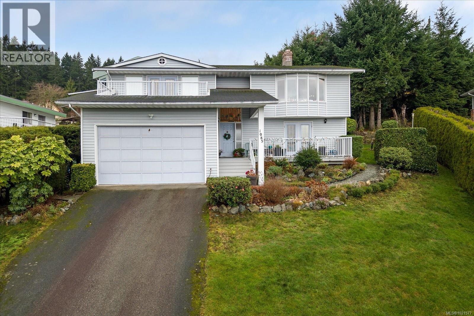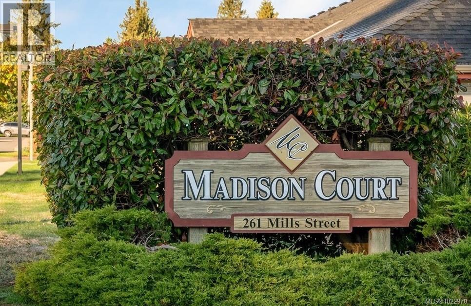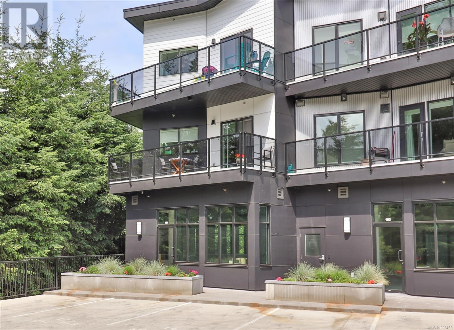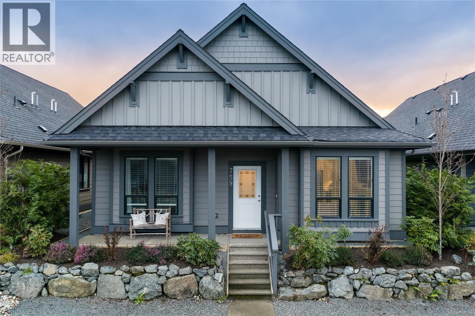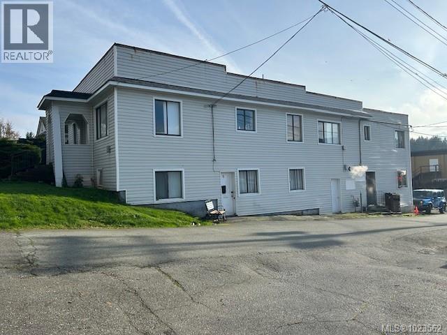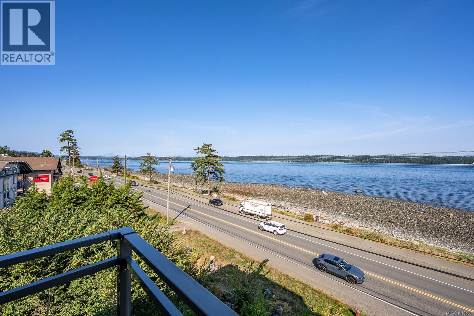Lot B Streamside Pl
Shawnigan Lake, British Columbia
VERY RARE!! .815 acre fully serviced rural setting building lot .Located just moments from the Tans Canada Highway on STREAMSIDE PLACE, just off Briarwood in Mill Bay. Serviced with municipal sewer ,water and natural gas to the lot line and power at the road. Highly desirable area providing a peaceful residential setting . Registered with Land Titles you are immediately ready to build your dream home. Building envelopes available on the property. Great lifestyle with Schools, shopping, every type of recreation close by. This purchase id PLUS GST. (id:48643)
Royal LePage Duncan Realty
3696 Horne Lake Caves Rd
Qualicum Beach, British Columbia
HORNE LAKE WATERFRONT LOT plus a 5th wheel trailer – Your Lakeside Getaway Awaits! Incredible opportunity to own a recreational property! Dreaming of a lakefront escape? Discover this beautiful 0.69-acre south-facing lot on Horne Lake with 124 feet of pristine sandy beachfront. Enjoy panoramic views spanning Turtle Rock, Rocky Point, Fletcher’s Island, and Mt. Wesley right from your large sitting deck or private dock. Ready for your immediate enjoyment, this property includes a 2007 “Jazz by Thor” 27’ 5th wheel trailer featuring a bright living/dining area, a well-equipped kitchen with propane fridge, double sink, gas cooktop, microwave, a private queen bedroom, separate bunk room with Jack & Jill bunks, 4-piece bath, fold-down couch and dinette for extra sleeping, plus a roll-up exterior awning for all-weather enjoyment. Everything you need for recreational use while you plan your future Cottage-on-the-Lake. Water tank and lines, generator, septic tank, staircase down to the beach. The CD9 zoning allows for a two-storey cottage on foundation (size restrictions apply, please refer to zoning bylaws). Enjoy swimming, paddle boarding, and boating from your own sandy beachfront or simply relax and take in the breathtaking lake and mountain views. This property offers a rare chance to secure your family’s recreational retreat while you plan your dream build on Horne Lake. Visit our website for more photos and full details. Don't miss this rare opportunity—visit my website for more details or to schedule your private tour today! For more details or to view this property, contact Lois Grant Marketing Services direct at 250-228-4567 or view our website at www.LoisGrant.com for more details. (id:48643)
RE/MAX Anchor Realty (Qu)
2360 Casey Pl
Nanoose Bay, British Columbia
Private Fairwinds home on a quiet cul-de-sac offering the best in main-level living. The open kitchen, dining nook, and family room flow seamlessly to a serene, low-maintenance backyard. An additional formal dining and living room at the front of the home are perfect for family gatherings or entertaining. The spacious primary suite features dual walk-in closets and a spa-inspired ensuite with walk-in shower plus freestanding tub. A second bedroom, full bathroom, office, and laundry room complete the natural light-filled main floor. Downstairs, is a guest-friendly bedroom, with its own full bath,a den, and abundant storage. Additional highlights include a double garage, ample driveway parking, new plumbing, a 50-year metal shingle roof with warranty, and numerous other upgrades. You’ll love calling this home as you enjoy watching the hummingbirds sip from the fountain while the warm breeze stirs the fir trees in this serene oasis in one of the most desirable places to live- beautiful Nanoose bay. (id:48643)
Royal LePage Nanaimo Realty (Nanishwyn)
Lot A Yew St
Alert Bay, British Columbia
Escape to the natural beauty of Alert Bay with this charming .226-acre wooded lot. Nestled among mature trees and just moments from the ocean, this property offers a peaceful backdrop for your vision—whether it’s a private getaway, vacation retreat, or full-time island home. Embrace the calm, coastal lifestyle that only Alert Bay can offer. (id:48643)
RE/MAX Check Realty
3043 Barons Rd
Nanaimo, British Columbia
This standalone building fronting Barons Road offers a versatile and functional layout suitable for a wide range of commercial users. The 5,790 sq. ft. ground floor features a main entrance leading into a spacious showroom, with direct access to the warehouse. The warehouse is also accessible via two overhead roll-up doors and offers high ceilings ideal for storage, distribution, or light industrial use. The second floor totals 1,413 sq. ft. and includes two private offices, a large open area suitable for open office or meeting space, along with a kitchen and washroom. The warehouse also includes an approximately 388 sq. ft. mezzanine, providing additional storage or functional space. The mezzanine area is not included in the total building area of 7,203 sq. ft. Parking: Off-street parking is available directly in front of the building for staff and customers. (id:48643)
460 Commercial Inc.
3043 Barons Rd
Nanaimo, British Columbia
This standalone building fronting Barons Road offers a versatile and functional layout suitable for a wide range of commercial users. The 5,790 sq. ft. ground floor features a main entrance leading into a spacious showroom, with direct access to the warehouse. The warehouse is also accessible via two overhead roll-up doors and offers high ceilings ideal for storage, distribution, or light industrial use. The second floor totals 1,413 sq. ft. and includes two private offices, a large open area suitable for open office or meeting space, along with a kitchen and washroom. The warehouse also includes an approximately 388 sq. ft. mezzanine, providing additional storage or functional space. The mezzanine area is not included in the total building area of 7,203 sq. ft. Parking: Off-street parking is available directly in front of the building for staff and customers. (id:48643)
460 Commercial Inc.
460 Realty Inc. (Na)
108 6728 Dickinson Rd
Nanaimo, British Columbia
Welcome to this beautifully maintained 2 bedroom, 2 bathroom condo with a bonus den and an impressive 20’ x 21’ walk-out patio, perfect for outdoor living. Located in one of North Nanaimo’s most desirable and well-managed 55+ complexes, this home offers a convenient and comfortable lifestyle. The open-concept layout features a bright living room with an accent fireplace, a spacious kitchen with stainless steel appliances, and excellent flow throughout. Enjoy proximity to parks, the ocean, transit, and major amenities including Woodgrove Centre, Costco, and popular restaurants. The complex offers a welcoming clubhouse for residents to relax and socialize. Includes underground parking and a storage locker. New hot water tank installed in 2025. Dogs and cats permitted with size and number restrictions. All measurements are approximate and should be verified if important. (id:48643)
Sutton Group-West Coast Realty (Nan)
12 6245 Metral Dr
Nanaimo, British Columbia
Walk everywhere, live comfortably, and enjoy a relaxed 55+ lifestyle. This well-maintained 2-bedroom, 2-bath manufactured home is perfectly positioned just steps from Superstore, Starbucks, shopping, and daily essentials, with transit right outside the park. Inside, the home feels bright and welcoming with a sunny kitchen, comfortable living spaces, and a practical layout designed for easy living. A covered balcony provides a sheltered spot to enjoy the outdoors, while the large green space behind the home offers a peaceful, open backdrop to view the mountains. Additional features include ample covered parking, a storage shed, and access to a clubhouse for social gatherings. Priced well below assessed value, this is a fantastic opportunity to enjoy low-maintenance living in an exceptional, walkable location. (id:48643)
Exp Realty (Na)
909 Harbour View St
Nanaimo, British Columbia
Enjoy dynamic ocean views of Coastal Mountains, ferries, & seasonal cruise ships from your main floor balcony & master bedroom balcony in this beautiful brand-new ready to move in home. Designed for modern family living, this 5-bedroom, 5-bathroom residence features a bright open layout with electric fireplace, quartz countertops, beautiful backsplash, sleek vinyl flooring, & stylish modern lighting throughout. Main level offers a spacious kitchen, dining area, family room, & a convenient full bathroom. Upstairs are 3 generous bedrooms, including a luxurious primary suite & 2nd full bathroom. A dedicated media room adds extra versatility for entertainment or relaxation with a bar & 2 pc bathroom for convenience plus a 2-bedroom suite-ready space with a full bath, ideal for extra income or extended family. Perfect for busy families seeking a low-maintenance, contemporary home with incredible views. GST is applicable; all measurements are approximate & should be verified if important. (id:48643)
Sutton Group-West Coast Realty (Nan)
A-112 Roberts St
Ladysmith, British Columbia
Welcome to your charming new home in the heart of downtown Ladysmith! This updated property blends modern comforts with an unbeatable ''walk-to-everything'' lifestyle. Stroll to the local bakery, enjoy nearby restaurants, or walk to the marina and beach. The bright, modern kitchen has French doors that open onto a spacious back deck for summer barbecues and seasonal ocean views. Recent updates include a newer roof, an efficient heat pump, and vinyl windows. The newly finished lower level adds significant value, featuring a brand new bedroom and full bathroom, ideal for guests or a home office. The flexible zoning also allows potential for a home-based business. With a low-maintenance yard and ample parking, this home is a fantastic opportunity for a starter home or savvy investor. Buyer to verify all information if deemed important. Don't miss your chance to own a piece of Ladysmith's vibrant community! (id:48643)
Real Broker
A 122 Plante Cres
Lake Cowichan, British Columbia
Discover effortless contemporary living in this brand-new 3-bedroom, 2-bathroom half duplex, thoughtfully crafted for comfort and ease. Enjoy full ownership with no strata fees, giving you flexibility without the added expense. Inside, large windows, soaring 9-foot ceilings, and an open-concept design create a bright, welcoming atmosphere. The kitchen is both functional and stylish, showcasing quartz counters, stainless steel appliances, and ample cabinetry. A high-efficiency heat pump ensures year-round comfort—cool during warm months and warm when the weather turns. Perfectly situated in a sought-after location, this home is just moments from the Trans Canada Trail and a short walk to river access, offering incredible convenience for nature lovers and those who appreciate an active outdoor lifestyle. Be the first to live in this modern, low-maintenance home in the heart of Lake Cowichan—your next chapter starts here. No Property Transfer Tax and GST rebate available to qualifying first time homeowners. Fencing and landscape package offered. (id:48643)
Exp Realty (Na)
1339 Saturna Dr
Parksville, British Columbia
Bright and Beautiful Craig Bay 'Bowen Model' on the Pond! Enjoy a luxurious resort-like lifestyle with swimming, tennis, and peaceful sunset strolls along the shore from this charming 3 Bed/3 Bath Town Home on the pond in Craig Bay—an upscale seaside village just 5 minutes from Parksville. Enjoy main-level living plus a fully finished walk-out lower level, open-plan spaces for formal and casual living, 9 and 11-foot ceilings, two gas fireplaces plus a gas stove, superb outdoor living space, and expansive windows that frame picturesque pond views. From the southwest-facing front patio, step into a tiled foyer and a spacious open-concept Living/Dining Room with hardwood floors—perfect for elegant entertaining. A picture window fills the Living Room with sunshine, and a natural gas fireplace adds cozy comfort. A half-wall separates this area from the Kitchen/Family Room, preserving an open, airy feel. The Family Room features windows overlooking the pond and a brand-new cast-iron natural gas stove. The Deluxe Kitchen boasts shaker cabinetry, oversized pantry/storage cupboards, wrap-around quartz counters, a garburator, and quality stainless appliances incl a newer LG fridge. Enjoy quick meals in the Breakfast Nook or step onto the deck for outdoor dining with panoramic greenbelt and pond views. The large Primary Suite offers a walk-in closet and a 5-piece ensuite with quartz vanity, dual sinks, a glass shower, and a soaker tub. A 2-piece Powder Room, a Laundry Room with newer LG washer/dryer, and access to the Double Garage complete the main level. Downstairs, French doors open to a large Office/Den/Family Room with a gas fireplace and Wet Bar, plus access to a covered patio. A Media Room/Bedroom, a Guest Bedroom with cheater ensuite to a 4-piece Bath, and a Storage Room complete this level. Close to marinas, parks, golf, and only 20 mins to North Nanaimo. Visit our website for more. (id:48643)
Royal LePage Island Living (Pk)
2 4752 Uplands Dr
Nanaimo, British Columbia
This well-maintained patio home is ideally located in a desirable 55+ North Nanaimo community, just minutes from shopping, restaurants, and everyday amenities. The spacious living room features a front bay window and flows seamlessly into the adjoining dining area, creating a bright and welcoming space. The kitchen offers three appliances, an eating nook, and easy access to the very private, covered patio and yard. The generous primary bedroom includes a four-piece ensuite and direct patio access. A second bedroom and a four-piece main bathroom with an oversized soaker tub provide comfortable accommodation for guests or family. Additional features include in-unit laundry and an attached garage. The complex that allows one small pet up to 22 lbs. A fantastic opportunity for low-maintenance living in a sought-after location. For more info see the floor plan, brochure and 3D tour. All data and measurements are approx and must be verified if fundamental. (id:48643)
RE/MAX Professionals (Na)
5331 Bayshore Dr
Nanaimo, British Columbia
Immaculate 3-bed+den, 3-bath North Nanaimo home backing onto the tranquil Westhaven Park. Thoughtfully renovated with flexibility in mind, the layout features two primary bedrooms—each with its own ensuite—one located on the main level and one upstairs, making it ideal for families, guests, or those seeking main-level living. With 9-foot ceilings and hardwood floors throughout, the home is full of character and charm, while also offering modern updates and a heat pump to ensure year-round comfort. Mature landscaping creates a private retreat, and the sunroom offers a relaxing space to unwind or entertain while overlooking peaceful green space. Additional features include a den for added workspace or guest use, and ample RV or boat parking for convenience. Located near Bayshore Viewpoint with waterfront access, this property highlights the best of coastal living in a quiet and desirable neighbourhood. All data and measurements are approximate and should be verified if important. (id:48643)
RE/MAX Professionals (Na)
4360 Princess Rd
Port Alberni, British Columbia
Visit REALTOR website for additional information. Located in the heart of beautiful Port Alberni BC this renovated 2 storey 3 bedroom 1 bathroom character home awaits! Situated in a lovely neighborhood with friendly neighbors on a quiet street this lovely well built 1585 sq.ft home could be yours ! West coast living at its very best ! Along with a potential downstairs In-Law Suite. The choice is yours ! Simply amazing ! A great investment indeed! So many features and updates to list like a fully renovated main floor kitchen and bathroom,new paint throughout,new appliances, new cabinets,double pane windows,new flooring, electrical upgrade to code, new doors throughout, new roof installed summer of 2025,new insulation in attic,newer plumbing installed in 2023, plenty of storage, perimeter drainage around entire home installed 2020 , a large 8250 sq.ft property with back alley access making it a gardeners dream and still plenty of room for RV or boat parking if so desired You really need to see this amazing home with your own eyes ! (id:48643)
Pg Direct Realty Ltd.
9 Freda Rd
Tahsis, British Columbia
This lot is zoned for mobile home, manufactured home or a tiny house! The services are to the lot and there are two strips of concrete already laid as a start of the foundation. The Village of Tahsis is a charming coastal community with a small but active full-time population, complemented by many seasonal property owners who return regularly during the fishing season. Tahsis offers an array of services and amenities, including restaurants, hardware/building supply store, a full-service gas station, and high-speed internet with cable TV. The community services in Tahsis include a health centre with medical care, an ambulance station, a public school, library, and a rec centre with a swimming pool and bowling lanes. Tahsis has a full-service marina with moorage as well as a public boat launch, making it an ideal destination for boaters and anglers. The village is accessible via a scenic gravel route—Tree to Sea Drive—from Gold River. (id:48643)
Exp Realty (Na)
3464 Glenora Rd
Duncan, British Columbia
Looking for a family home 5 minutes from town yet surrounded by rolling farm land and a local winery? This home has had many recent updates including kitchen, bathrooms and flooring... The home features 5 bedrooms and 3 bathrooms with two kitchens and main living area upstairs. Outdoors has plenty of space as it sits on a sunny .35 of an acre with lots of outdoor entertaining areas, complete with a large deck and lower patio. Enjoy family and friends as you sit around the large firepit area.Bring your RV or boat as there is plenty of parking. Come see what this home has to offer. It could just be the home you've been waiting for. (id:48643)
RE/MAX Island Properties (Du)
108 Allview Lane
Bowser, British Columbia
Bright, beautiful 3 bed, 2 bath rancher in sought-after Salish Estates! This 1,663 sq ft home features vaulted ceilings, quartz counters, vinyl plank flooring, ocean glimpses and a spacious triple garage with room for storage or a workshop. Since purchase, thoughtful upgrades include a propane fireplace, custom blinds, fencing, hedging, greenhouse, storage shed, cement walkway, sealed driveway, and updated front deck railing. A brand new 2.5 Ton Heat Pump with Backup Furnace and stand-alone HRV system with dedicated ductwork was just installed, adding value, comfort and efficiency. The primary suite offers a large walk-in closet and spa-like ensuite with quartz counters, heated floors, and walk-in shower. Plenty of parking with space for your RV or boat plus sani-dump hookup. Located in a quiet bare land strata with a low $25/mo fee covering shared septic. Walk to the beach or explore nearby Bowser amenities: grocery, gym, café, yoga studio, hardware store, and marina. Move-in ready coastal living! (id:48643)
Royal LePage Nanaimo Realty Ld
1085 College Dr
Nanaimo, British Columbia
First-time-on-the-market 4bed/3bath home in College Heights, with expansive ocean, mountain and city views on a large lot. This home provides ample space in an unbeatable location near VIU and Westwood Lake, with easy access to downtown. The spacious, welcoming kitchen is the heart of the home, flowing easily to the living room or out to the back deck for seamless indoor/outdoor dining and entertaining. You will find 2 beds and a main bath down the hall and a large primary bedroom with a private ensuite and beautiful double doors leading to a deck; perfect for your morning coffee. The lower level is home to the 4th bedroom, a 2 piece bath and unfinished space that has suite potential. Stay comfortable year-round with the efficient heat pump providing both heating and cooling. Mature tress and shrubs make for a peaceful paradise. (id:48643)
Royal LePage Nanaimo Realty (Nanishwyn)
703 261 Mills St
Parksville, British Columbia
Bright and well designed south-facing patio home in the sought after Madison Court 55+ community. This rare 2 bedroom, 2 bathroom one-level residence offers open living with vaulted ceilings, large windows, and excellent natural light. Updated hot water tank, flooring, & window coverings. The layout supports aging in place with step-free living and flexible access. Enter through your own private south-facing patio or via the secured main entrance. Weekly light housekeeping & your linens laundered incl in maint fee. Laundry facilities (incl in fees) conveniently located just steps from the unit. Residents enjoy a shared community lounge with gas fireplace, space for puzzles or games, and a community garden. Well-maintained, non-smoking building. One small dog or cat permitted (see bylaws). A rare opportunity for low-maintenance living that balances independence, and optional community connection. (id:48643)
RE/MAX Anchor Realty (Qu)
104 4474 Wellington Rd
Nanaimo, British Columbia
Secure your business's future at 'Long Lake Views' Unit 104, a prime 1,789 sq ft commercial strata unit in Nanaimo's mixed-use development. This space offers unparalleled design freedom, allowing you to customize it for an office, artist studio, or personal care facility under flexible COR-3 zoning. Enjoy unobstructed Long Lake views, direct parking access, over 10-foot ceilings, abundant natural light, and modern heat pump systems. With one above-ground parking stall included and additional secure underground options available, this unit provides both prestige and practicality. This high traffic area is perfect for a storefront or office space, with the privacy of a secluded parking lot and community with the other storefronts available in this building. Don't miss this opportunity to establish your business in a high-quality, strategically located property. (id:48643)
Exp Realty (Na)
759 Briarwood Dr
Parksville, British Columbia
This immaculate, better-than-new 2020-built rancher offers 2 bedrooms and 2 bathrooms in a thoughtfully designed, single-level layout. South-facing and filled with natural light, the home features an open-concept, entertainer’s floor plan with quality stainless steel appliances and seamless flow between the kitchen, dining, and living areas. Step outside to the covered back patio featuring a private, low-maintenance backyard—ideal for year-round enjoyment with minimal upkeep. The home is solidly and thoughtfully built, showcasing quality construction, excellent craftsmanship, and pride of ownership throughout. Additional highlights include a double garage, EV charger, ample guest parking, and a safe, quiet, and well-managed bare land strata community. This home is perfectly suited for retirees, first-time buyers, or those looking to downsize while maintaining comfort, quality, and convenience. (id:48643)
Royal LePage Island Living (Qu)
4926 Redford St
Port Alberni, British Columbia
High quality and very affordable investment opportunity. This property enjoys consistent revenue streams and steady tenant roles. Regular building maintenance and upgrades detailed. Common area coin laundry in place. Your required day to day time is significantly saved by long time resident tenant management. With major waterfront residential projects on the books just steps away, now is the time to be part of the revitalisation of downtown Port Alberni. All showings by appointment only; all areas presented including building size are estimates only and should be confirmed if deemed important. Financial information accessible with NDA. (id:48643)
Exp Realty (Na)
406 536 Island Hwy S
Campbell River, British Columbia
Ocean views...2 designated parking spots, both with roughed in EV charger. Quality construction, built in 2023, this property looks brand new inside and out. Exceptional features include three bedrooms plus den, open concept end unit with ocean views on two sides facing west, enjoy the boats and wildlife passing by with Quadra Island in the background. Corner location. Neutral paint tones, designer kitchen with quartz countertops, two full bathrooms, and high end appliances. The owners have enjoyed the heat pump with air conditioning, and, walking distance to marina, cafes and shopping, yet parklike quiet setting in the backyard. Open air hallways are nice for fresh air looking at the trees at the back. Secured above ground parking with cameras. Ocean views all day long with sunsets in the evening, lock up and go lifestyle. The best in appliances, modern design with lots of natural light, no GST...shows brand new. (id:48643)
Royal LePage-Comox Valley (Cv)

