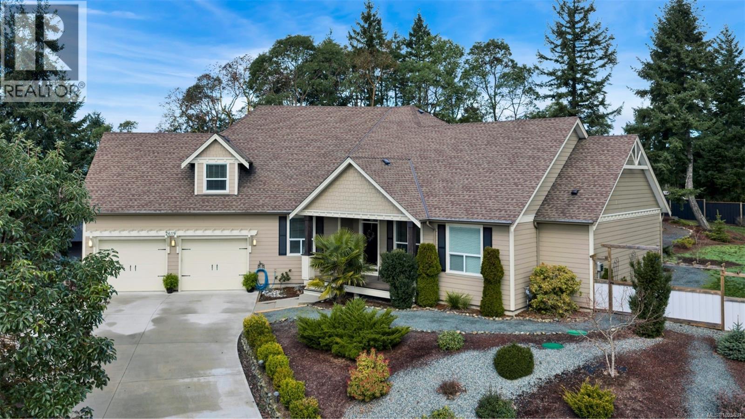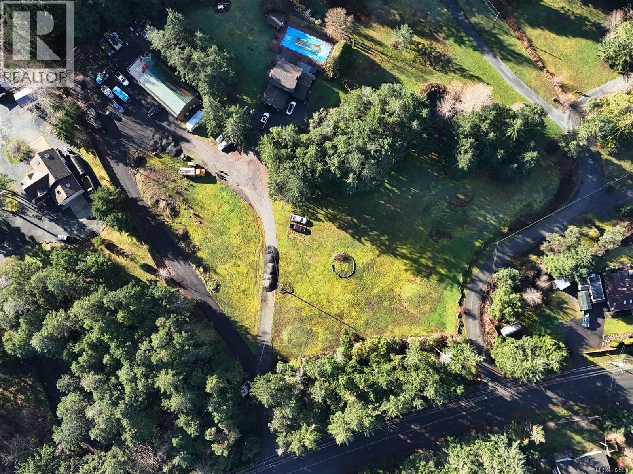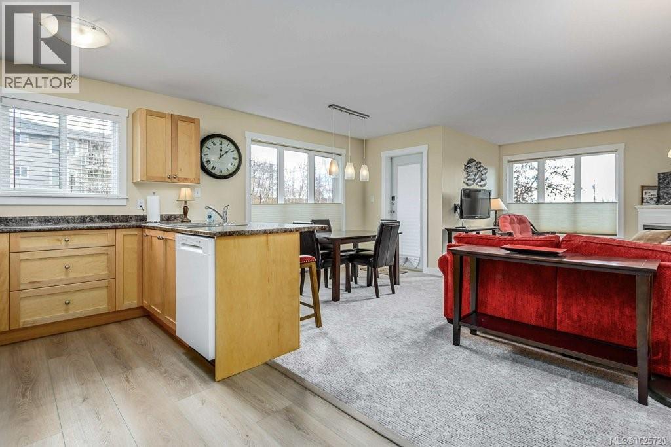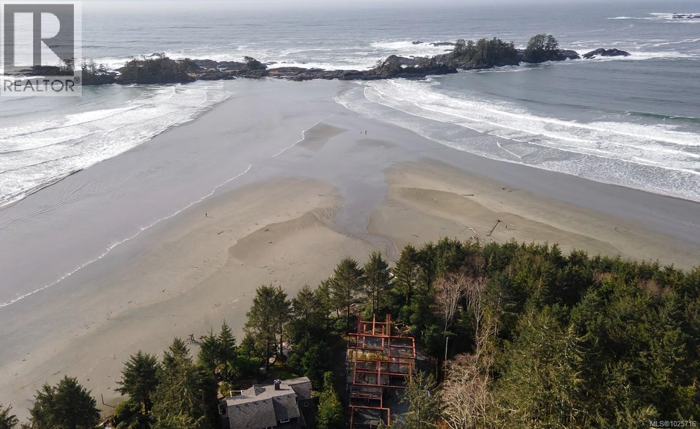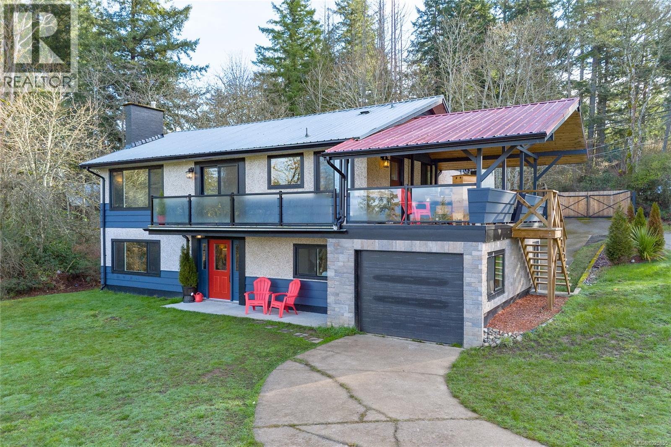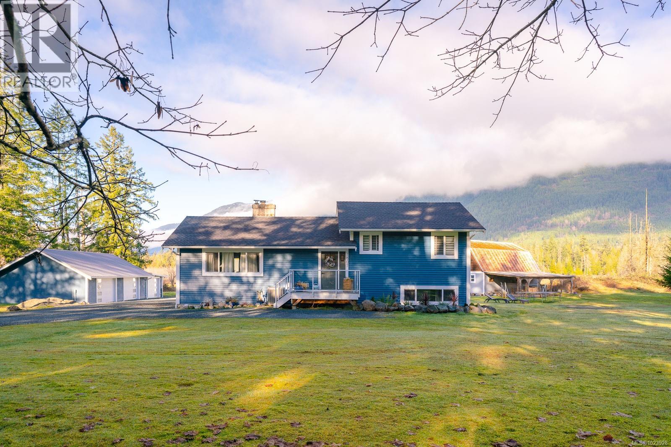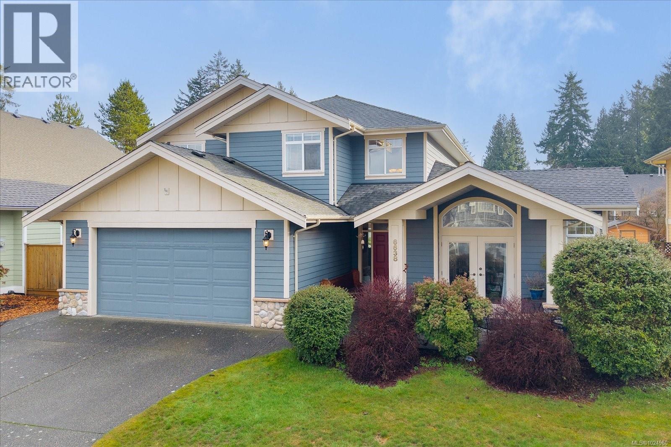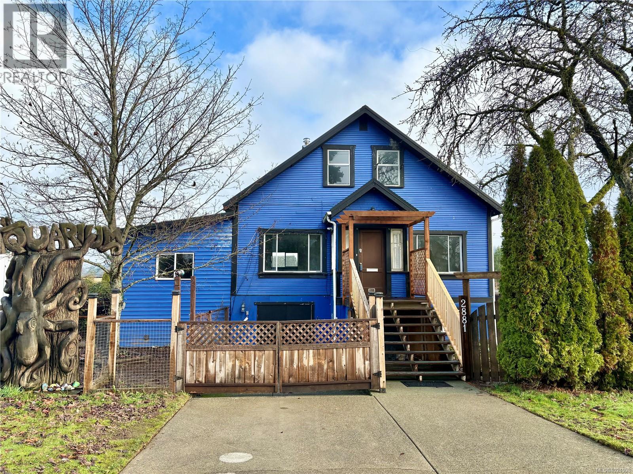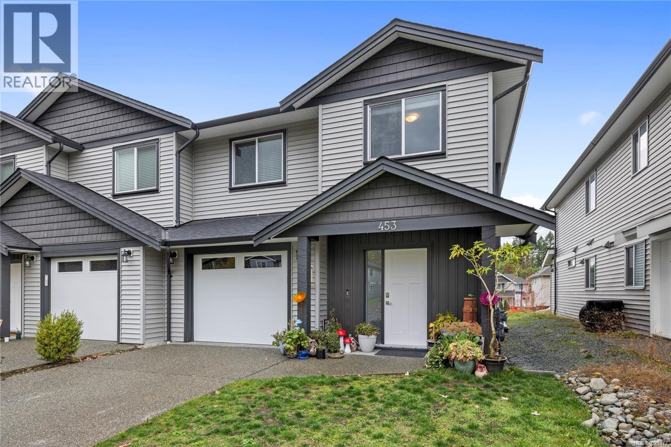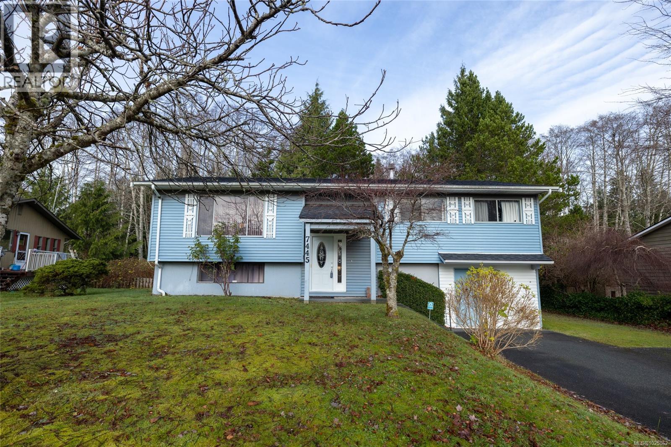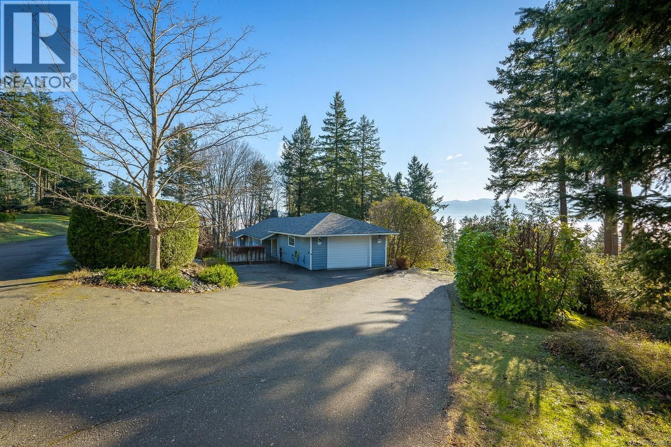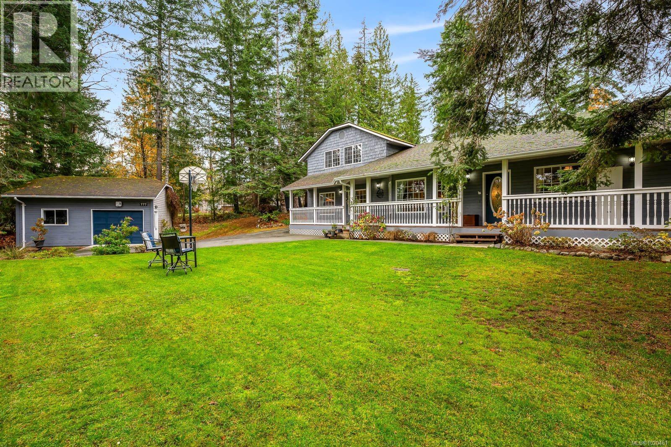2619 Warmland Pl
Shawnigan Lake, British Columbia
Set on a private 0.68-acre cul-de-sac with stunning southeast mountain views, this exceptional home offers 2,847 sqft on the main floor plus a 934 sqft bonus area upstairs. The thoughtfully designed open-concept layout features a luxurious primary bedroom on the main level alongside three additional bedrooms, with another bedroom and bonus room upstairs. The high-end kitchen boasts terrazzo stone countertops, double ovens, a gas stove with water filler, and premium finishes throughout. Coffered ceilings in the living room and office, detailed trim work, and a natural gas fireplace highlight the craftsmanship. Enjoy efficient heat pump heating, a double garage with ample storage, shop space, and a huge 3’10” crawlspace. Step onto the covered porch overlooking a flat, fully fenced backyard. Just 30 minutes to Langford and a short stroll to Shawnigan Lake for swimming and boating—perfect for commuters and outdoor enthusiasts alike. (id:48643)
Pemberton Holmes Ltd. (Dun)
Proposed Lot A 7045 Aulds Rd
Lantzville, British Columbia
BUILDERS OPPORTUNITY - FLAT LOT. An incredible opportunity to build in the heart of Upper Lantzville. This flat, sun-filled lot offers flexibility and future potential, with the possibility to stratify or subdivide (buyer to confirm with the District of Lantzville). Whether you're looking to build your dream home, invest, or explore development options, this property delivers. Surrounded by nature yet close to it all, enjoy nearby hiking and biking trails, motorsports recreation, and the peaceful lifestyle Upper Lantzville is known for. A rare chance to secure a versatile lot in one of Vancouver Island’s most desirable communities. (id:48643)
460 Realty Inc. (Na)
15 119 20th St
Courtenay, British Columbia
This centrally located condo is just steps from the river and within easy walking distance to all of the downtown amenities that Courtenay has to offer. With new flooring throughout most of the unit, new kitchen counter, new appliances and new paint as well you'll be impressed by this bright and spacious layout that offers views of the Puntledge River and the Airpark walking trail. Enjoy entertaining on the patio that overlooks the airpark with great views. Inside the kitchen opens up to the dining and living room. The large primary bedroom boasts a walk in closet and 4 piece ensuite. Also this condo features secure underground parking and an extra storage locker. If you are looking for a stylish low maintenance living situation in the heart of Courtenay you've just found it! Quick possession available. (id:48643)
RE/MAX Ocean Pacific Realty (Crtny)
1327 Chesterman Beach Rd
Tofino, British Columbia
An extraordinary .49 acre, southwest-facing, direct beachfront property on one of the most coveted stretches of Chesterman Beach. Architectural plans have been thoughtfully designed for a 4,367 sq ft main residence, a 1,247 sq ft caretaker cottage, and a two-car garage. Significant site preparation has already been completed, including full foundation work and substantial structural investment, providing a meaningful head start for the next owner. With planning, excavation, and design work already well advanced, this offering presents a rare opportunity to fast-track the creation of a landmark West Coast estate on one of Canada's most iconic beaches. A true legacy property with vision, groundwork, and scale already in place (id:48643)
Engel & Volkers Vancouver
1743 Maple Bay Rd
Duncan, British Columbia
Fabulous lakefront living on Quamichan Lake. This beautifully renovated two-story home rests on 2.70 acres of lakefront property in North Cowichan, blending thoughtful updates with warmth, character, and functionality. From the moment you enter through the gate, you’ll appreciate the sense of space and possibility. A large flat area offers room for outdoor toys, RV parking, and/or a future shop. The original barn with hay loft and three stalls presents excellent equestrian or hobby farm potential. Mature fruit trees and generous area for gardens create opportunity for growing your own produce. The gently sloping land leads to a dock area ideal for rowing, paddling, SUP, and water skiing. Evenings gathered at the lakeside fire pit, watching sunsets reflect across the water, will be simply unforgettable. Peaceful and private, yet just minutes to Duncan, Maple Bay marinas, and recreation, this rare offering invites you to embrace lakefront living. (id:48643)
RE/MAX Island Properties (Du)
7801-7807 Beaver Creek Rd
Port Alberni, British Columbia
Set on 19.54 private acres at the foot of the Beaufort Mountains, this exceptional property offers breathtaking views, space, and versatility. The updated main home features 4 beds and 2 baths, a cozy propane fireplace and woodstove, and extensive upgrades including new flooring throughout, new roof, siding, fascia, soffits, gutters, and new perimeter drains. Enjoy the mountain scenery from the partially covered deck with glass railings or relax on the covered patio with hot tub. A well-maintained second 3-bed, 2-bath manufactured home with updated flooring, skylight, and its own deck adds excellent flexibility for extended family or rental potential. The grounds are ideal for the garden of your dreams or hobby farm and are complemented by impressive outbuildings, including a 48x30 3 car garage, a 24x23 shop with overheight doors & 50x30 barn with attic loft. With 600-amp service to the property, this rare acreage offers an outstanding blend of comfort, functionality, and rural living. All measurements are approximate and must be verified if imporant. (id:48643)
RE/MAX Professionals - Dave Koszegi Group
6638 Kestrel Cres
Nanaimo, British Columbia
Welcome to this elegant 2,640 sqft residence offering 4 beds + den and 3 baths in one of North Nanaimo’s most prominent and sought-after neighbourhoods. Set on a large, level city lot, this main-level living home showcases vaulted over-height ceilings, generous proportions, Chef’s Kitchen that is attached to the family room with French doors leading to the fully fenced backyard. The home has refined custom touches throughout, perfect for upscale entertaining and everyday comfort. The sophisticated den features its own exterior French doors and private patio, ideal for a professional home office, studio, salon, or home gym. Upstairs, you’ll find four spacious bedrooms, highlighted by a serene primary bedroom retreat with spa-inspired ensuite and indulgent soaker tub. Enjoy walking distance to top schools, plus close proximity to shopping, restaurants, everyday amenities, parks, and beautiful beaches. A timeless blend of luxury, functionality, and exceptional location. Do not miss this one (id:48643)
Stonehaus Realty Corp.
2881 8th Ave
Port Alberni, British Columbia
SIX-BEDROOM FAMILY CHARACTER HOME with a LARGE ONE-BEDROOM SUITE! This house has so much to offer! The main level includes 3 bedrooms, one bathroom, a spacious living room, and a large, sunken formal dining room or den with French doors opening onto a covered deck that overlooks the big, fully fenced backyard with many fruit trees. Upstairs, you'll find original hardwood flooring, 3 more bedrooms, and a 2-piece bathroom. The basement features a generous one-bedroom, one-bathroom suite. This home features thermal windows, a high-efficiency N/G furnace, and a Navien on-demand hot water system. The roof has 30 years of warranty remaining. Schools and shopping are just steps away! Bring your decorating ideas and move right in! (id:48643)
RE/MAX Mid-Island Realty
453 Silver Mountain Dr
Nanaimo, British Columbia
Gorgeous South Nanaimo Home With Suite! This beautifully finished half duplex offers modern style, thoughtful design, and versatile living options. The upper level features an open and inviting layout with large windows that fill the space with natural light. Both the living room and primary suite feature 9-foot coffered ceilings that add to the elegance of the home. The main living area includes three bedrooms, two bathrooms, a natural gas fireplace and hot water on demand, as well as a spacious deck perfect for outdoor relaxation. The lower level with its separate entrance provides a bright two-bedroom, one-bath unauthorized suite, ideal for multi-generational living, extended family, or rental income. Situated on a quiet street close to all amenities, this is a fantastic opportunity for comfortable living or a smart investment property, and currently brings in $4400 month plus utilities ($2600 upstairs/$1800 downstairs). You don't want to miss this gem! (id:48643)
Royal LePage Island Living (Pk)
7445 Thunderbird Way
Port Hardy, British Columbia
Welcome to this impeccably maintained 3-bed, 1.5-bath home located in a quiet, family-oriented neighbourhood. Situated on an oversized, private residential lot, this property has been lovingly cared for and it shows the moment you step inside. The upper level features laminate flooring throughout, a bright and spacious kitchen, and direct access to a large deck with dog-run access—perfect for outdoor living. Three comfortable bedrooms and a full bathroom complete the main floor. Downstairs offers exceptional versatility with a generous family room featuring custom built-ins, a convenient half bath, kitchenette area, dedicated laundry room, and an in-house workshop. The carport provides abundant dry storage and could easily be enclosed with a garage door for added functionality. This home is truly a pleasure to view—warm, welcoming, and priced to sell. Come see it for yourself! (id:48643)
460 Realty Inc. (Ph)
1179 Moore Rd
Comox, British Columbia
Enjoy panoramic ocean views of the Georgia Strait and Goose Spit, with sweeping sightlines to Mt. Washington and the Comox Glacier. Watch eagles soar from the expansive back deck, ideal for entertaining. Views extend from the kitchen, living room, primary bedroom, and lower-level family room, immersing the home in its coastal setting. Set on a private 1.3-acre no-through road, this 4-bedroom plus den, 3-bath home offers exceptional flexibility and opportunity. In-floor heated tile floors, updated gas fireplaces, and a gas stove, oven, and dryer enhance everyday living. Twenty-Five solar panels generate approximately 9.3 MWh annually, offsetting up to 80% of hydro costs, and are paired with a heat pump for efficient year-round performance. EnerGuide rating of 27 (2023) reflects the home’s energy efficiency. A heated, lit 4-ft crawlspace provides excellent storage, with many updates completed since 2020. Secondary access from Hawkins Road offers potential for a detached shop, carriage home, or secondary residence. Ideal for Airbnb, B&B, or multigenerational living. Minutes to the marina, Goose Spit, and downtown Comox. (id:48643)
Royal LePage-Comox Valley (Cv)
777 Salsbury Rd
Courtenay, British Columbia
This property offers the perfect blend of modern comfort and versatile space for hobbies, relaxation, and entertaining. At its heart is a stunning, oversized kitchen with soaring vaulted ceilings and an open-concept layout—ideal for cooking, gathering, and making memories. Warmth and style flow through the home with updated flooring and heated tile, while a generous addition provides even more room to live, host, and unwind. A cozy family room and bonus area, with an electric fireplace, offer the perfect spot to settle in on cooler evenings. Step outside and you’ll find a dream setup for any outdoor enthusiast or hobbyist: a detached shop, a sprawling RV driveway, and a 32' x 30' Quonset hut—ideal for projects, storage, or workspace. The lush grounds are dotted with apple, pear, cherry, and plum trees, and bordered by a peaceful creek, creating a tranquil natural setting. A fully updated deck completes this outdoor haven, offering the perfect space to relax or entertain in style. (id:48643)
Exp Realty (Cr)

