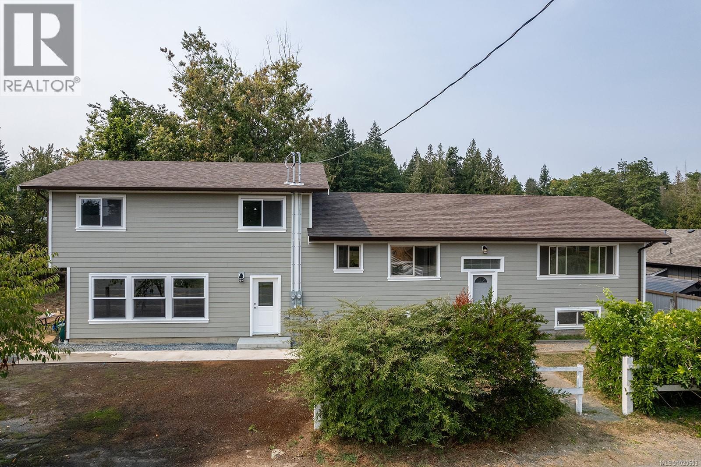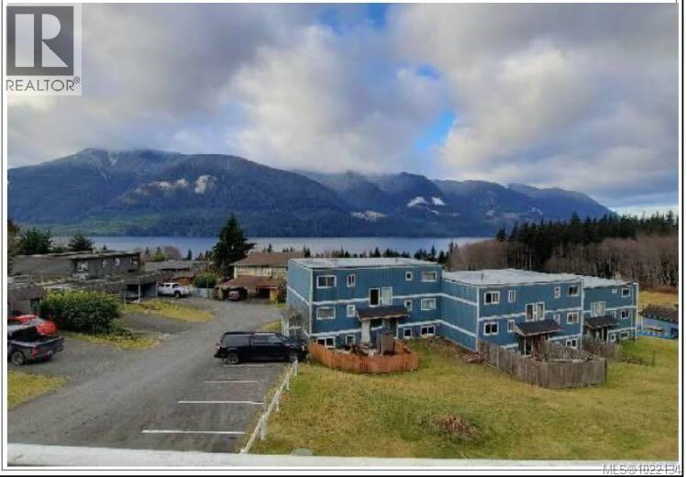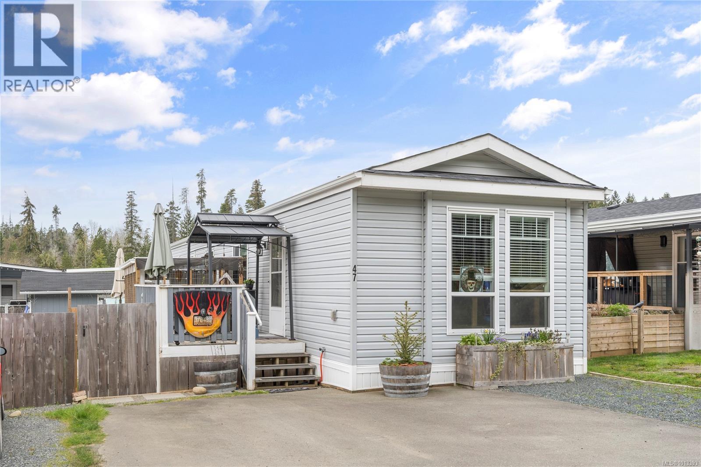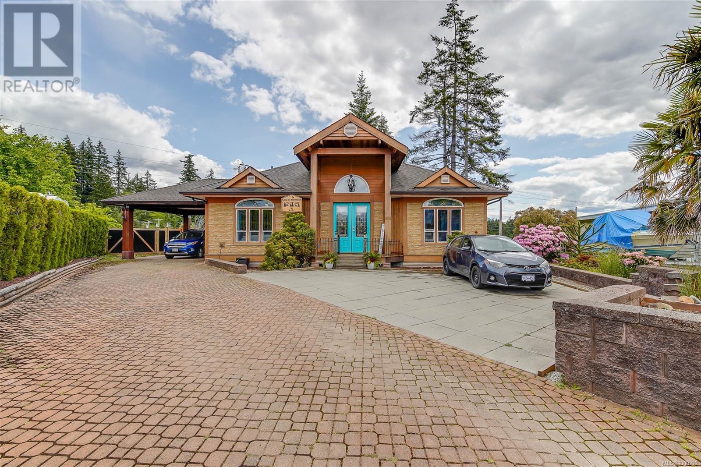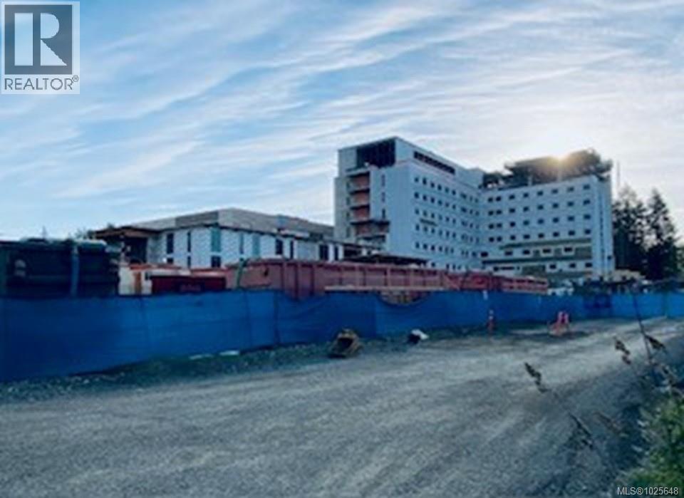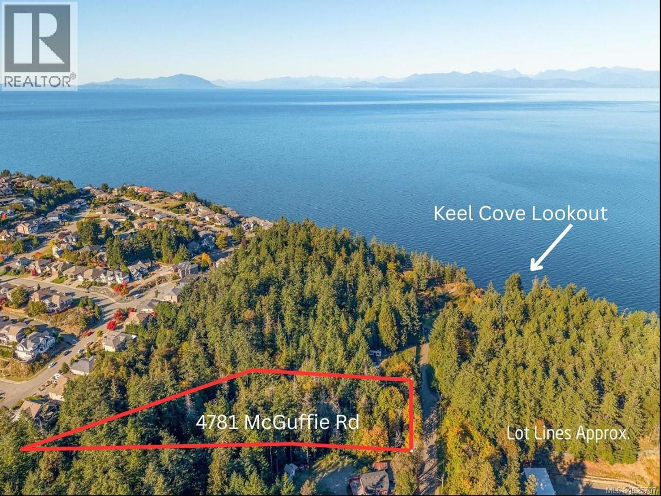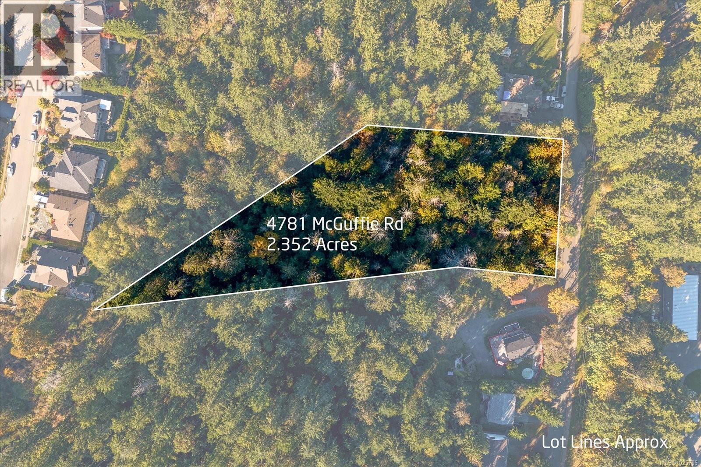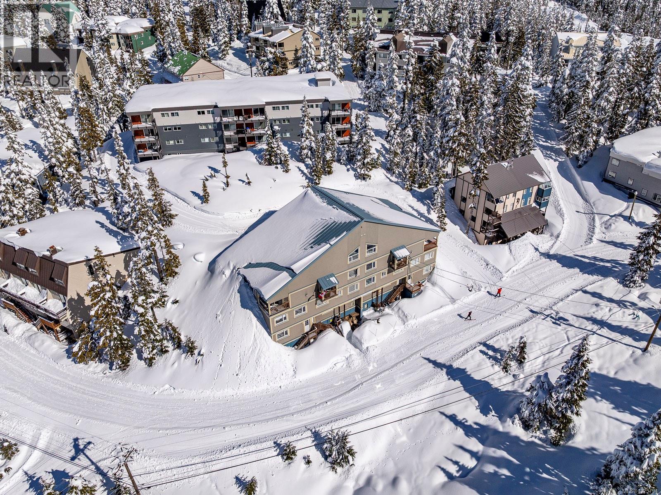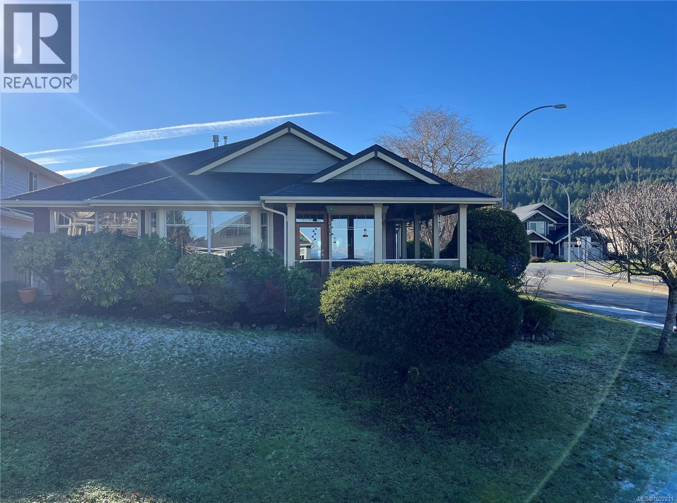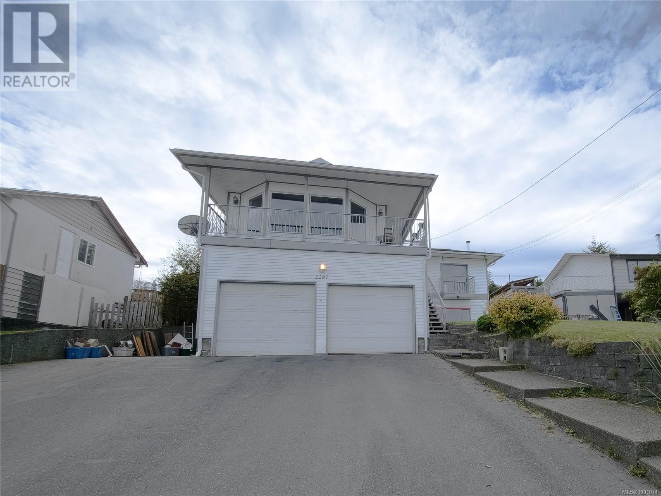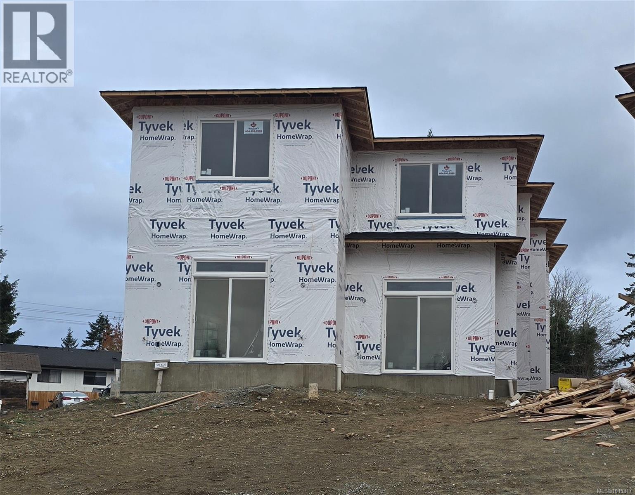9242 Cottonwood Rd
Chemainus, British Columbia
Assessed at over $1,000,000.00 This unique side-by-side full duplex offers two distinct living spaces on one property. One side is brand new, featuring 3 bedrooms, 3 bathrooms, in-home laundry, and a walk-out concrete patio. The other side, has been remodeled and updated, providing 4 bedrooms, 2 bathrooms, a spacious living room, family room, and abundant storage. Set against a backdrop of farmland and just seconds away from the highway and fuller Lake and minutes the charming town of Chemainus, this property combines comfort, versatility, and location. Whether you’re an investor, seeking a mortgage helper, or envisioning a home for multi-generational living, this rare opportunity is ready to fit your needs. Call your Realtor or get in touch with us to arrange a private showing (id:48643)
RE/MAX Island Properties (Du)
101 Mckay Cres
Port Alice, British Columbia
Ocean View Penthouse – Foreclosure Opportunity. 3-bedroom penthouse townhome/condo offers sweeping ocean and mountain views along with a rare sense of privacy. The home features its own private courtyard, balcony, and garage, creating a retreat-like feel within a strata setting. The single-level, open-concept layout provides a bright and spacious atmosphere. Information available from the strata plan and records indicates thermal windows, oak flooring in the living area, and laminate flooring throughout the remainder of the home. The kitchen is described as modern and efficient with a designated dining area. French doors from both the living room and the primary bedroom open onto the balcony, allowing you to fully enjoy the ocean and mountain views. The property has been represented as having numerous updates and is positioned as a penthouse-style unit offering privacy and character. Important Notice: This is a court-ordered foreclosure sale. The owner is not cooperating, and all information has been obtained from the strata plan and available records only. Buyers must verify all details independently, including measurements, layout, condition, and permitted use. The property is being sold “as is, where is.” (id:48643)
Sutton Group-West Coast Realty (Nan)
47 1720 Whibley Rd
Coombs, British Columbia
Introducing a stunning 2019 built 2 Bedroom 2 Bathroom Mobile home in Pine Estates Mobile Home Park. Enjoy vaulted ceilings and an open concept layout, offering spaciousness akin to a traditional house. The master bedroom features a walk-in closet and a luxurious oversized soaker tub in the ensuite bathroom. With storm doors and oversized windows, natural light floods the interior, providing captivating views of Mt Arrowsmith. This family-friendly park allows pets upon approval. Don't miss this opportunity. Just 5 minutes to Coombs or Parksville. Accessible via 1050 Bowlby Rd, this residence promises comfort, convenience, and scenic beauty. (id:48643)
460 Realty Inc. (Qu)
4101 Parkinson Pl
Port Alberni, British Columbia
HOME SUITE HOME! This stunning Tuscan-style 5 bedroom, 3 bathroom home is built with ICF cement structure excudes strength and efficiency. You are greeted by a grand foyer with 15' ceilings that lead to an open concept living area, featuring a cozy gas fireplace with a hearth from McLeans Mill.The gourmet kitchen boasts high end updated appliances, a large island and ample cabinetry, making it a chef's delight. All three bedrooms upstairs are very spacious and feature 9' closet doors. Downstairs is a private two bedroom, 1 bathroom, 1600sq ft in-law suite with a large island and outside access, ideal for guests, family or as a rental opportunity. Step outside to your own personal paradise! The backyard features a serene pond and a mesmerizing waterfall that creates a tranquil atmosphere. Enjoy sunny days by the 32'x16' saltwater pool, surrounded by lush landscaping, perfect for entertaining. Come view this beautiful home before it's gone! (id:48643)
Pemberton Holmes Ltd. (Pa)
6790 Bell Mckinnon Rd
Duncan, British Columbia
Great Investment opportunity. Location! Location! Location! Last development piece left of Prime property, just across $1 billion $ development just across from the new Cowichan District Hospital being built and will be in operation for service by Spring 2027. Two acres of prime development land, 5-6 stories Commercial at the bottom and Condo's up in Two Towers. House is currently rented for $3000 per month long term tenant month to month tenancy. This property with in Bell Mckinnon neighbourhood local area plan, designated as the ''Core Village'' per local area plan, this core villages 5-6 storey mixed use, please verify with Municipality of North Cowichan 250-746-3165. Two towers can be built, Commercial on main floor operating as community/institutional, health care, hi tech, office, retail on main floor. condo up with a floor area ratio of 1:5:1 up to 2:5:1 - Buyer to do their due diligence. Close to all amenities. (id:48643)
Sutton Group-West Coast Realty (Dunc)
4781 Mcguffie Rd
Nanaimo, British Columbia
RARE OPPORTUNITY! 2.35 Acre Parcel with over 200 ft of frontage. INCREDIBLE LOCATION with REDEVELOPMENT POTENTIAL. Nestled on a quiet dead end street only a short walk to Keel Cove trails connecting to Neck Point Park and Sunset Beach. R1 zoning allows for 2 properties where you could build your dream estate home with cottage. The lot is also surrounded by R10 & R5 creating excellent potential for rezoning to multi-family. OCP: Suburban Neighbourhood - single-unit dwellings with/without secondary suites, Duplexes, Ground-oriented multi-unit dwellings including tri/fourplex, townhome, Up to 3 storeys. Buyer to verify redevelopment potential and measurements if important. Call Teresa Hall 778-239-4435 for more information. (id:48643)
RE/MAX Anchor Realty (Qu)
4781 Mcguffie Rd
Nanaimo, British Columbia
RARE OPPORTUNITY! 2.35 Acre Parcel with over 200 ft of frontage. INCREDIBLE LOCATION with REDEVELOPMENT POTENTIAL. Nestled on a quiet dead end street only a short walk to Keel Cove trails connecting to Neck Point Park and Sunset Beach. R1 zoning surrounded by R10 & R5 creating excellent potential for rezoning to multi-family. OCP: Suburban Neighbourhood - single-unit dwellings with/without secondary suites, Duplexes, Ground-oriented multi-unit dwellings including tri/fourplex, townhome, Up to 3 storeys. Buyer to verify redevelopment potential and measurements if important. Call Teresa Hall 778-239-4435 for more information. (id:48643)
RE/MAX Anchor Realty (Qu)
D 828 Washington Way
Courtenay, British Columbia
Welcome to Unit D at 828 Washington Way -- a cozy mountain retreat in the heart of Mt. Washington Alpine Resort. This completely updated 1700 square foot townhouse unit offers the perfect blend of comfort and convenience, with direct access to year-round adventure. Whether you're carving fresh tracks in winter or exploring hiking and biking trails in summer, this location has it all. Inside, you'll find a functional layout designed for easy living, with warm finishes and plenty of natural light. Enjoy apres-ski evenings by the fire, or take in the alpine views from your private balcony. With the ability to sleep 12 , this is a great option for a getaway property, rental investment, or full-time mountain lifestyle. Don't miss the chance to own your own piece of Mt. Washington! (id:48643)
Royal LePage-Comox Valley (Cv)
602 Steele Pl
Ladysmith, British Columbia
A picturesque rancher originally crafted as the show home atop prestigious Seascape community, this custom executive home displays elegance & attention to detail. An ideal open living design, quality finishing details, and tranquil ocean views will make you want to stay. Major highlights include a new heat pump, a 2023 detached 14 x 24 workshop/ garage, and a warranty replaced fiberglass shingle roof in 2013. Featuring a designer kitchen, hardwood & tile flooring, crown moldings, natural gas fireplace all with wheelchair accessibility. The kitchen is deluxe with cherry wood cabinetry, under counter lighting & a central island with garden sink. The great room offers a comfortable space to entertain with a wall of windows to experience the mature landscape & enchanting views. The dining area can accommodate all your dinner parties, including the French door access to a private covered patio. Retreat to your own spa inspired ensuite with walk through rain shower to soaker tub. This space is enclosed by a 10mil glass doorway. Relaxation awaits. For car enthusiasts or those in need of a place for hobbies the double garage & detached workshop/ garage will create Zen. Plus you’ll have a low maintenance yard with back patio, garden areas, RV and boat parking. This is a quiet haven looking to mountains and the ocean on a cul-de-sac near marinas, trails, golfing, and close to Ladysmith’s shopping. Living in this thoughtfully maintained home here at Seascape you’ll appreciate the pride of ownership. (id:48643)
Exp Realty (Na)
2287 Chelohsin Cres
Port Mcneill, British Columbia
Enjoy stunning ocean views from this spacious, well-appointed home! Featuring an attached double garage with mechanic pit on one side, & a bright, inviting living room with large windows, this property is designed for comfort & convenience. Enjoy the separate dining area & large kitchen, complete with an island & plenty of cupboard/counter space. Laundry is conveniently located on the main floor. Upstairs, you’ll find 4 bedrooms & 2.5 baths, including a primary bedroom with ensuite. The lower level offers in-law suite potential with a kitchenette, a large rec room with a cozy wood stove, an office & den that could easily be used as a 5th bedroom, plus an additional full bathroom. A separate workshop, accessible from both the house & garage, adds extra utility. With ample parking in the driveway & alongside the home, this property is perfect for those seeking loads of space & functionality. Added bonuses * New heat pump & HWT installed in 2021 * Call today & see if this home is for you! (id:48643)
460 Realty Inc. (Ph)
22 Leam Rd
Nanaimo, British Columbia
Brand new half duplex in a desirable central Diver Lake location on a quiet cul-de-sac in a family-oriented neighborhood. Steps from shopping, coffee shops, restaurants, schools, bus routes, Beban Park, Beban pool, skating arena, & the lake. This quality-built home offers 3 bedrooms & 3 full bathrooms with a main-level entry. The open-concept main floor features a bright kitchen with a large island, spacious living room with electric fireplace, full bath, & single garage. Upstairs, the primary bedroom offers two large closets and a 4-piece ensuite, plus two more bedrooms, a full bath, a den/office & laundry. Enjoy natural gas heating, electric hot water tank, EV charger rough-in, blinds, quartz countertops throughout the whole house. Pre-book and enjoy the opportunity to customize interior and exterior colors, cabinetry, and more while construction is underway. All measurements approximate; buyer to verify. GST applicable. Price is plus GST. (id:48643)
Sutton Group-West Coast Realty (Nan)
20 Leam Rd
Nanaimo, British Columbia
Brand new half duplex in a desirable central Diver Lake location on a quiet cul-de-sac in a family-oriented neighborhood. Steps from shopping, coffee shops, restaurants, schools, bus routes, Beban Park, Beban pool, skating arena, and the lake. This quality-built home offers 3 bedrooms and 3 full bathrooms with a main-level entry. The open-concept main floor features a bright kitchen with a large island, spacious living room with electric fireplace, full bath, and single garage. Upstairs, the primary bedroom offers two large closets and a 4-piece ensuite, plus two more bedrooms, a full bath, and laundry. Enjoy natural gas heating, electric hot water tank, EV charger rough-in, blinds, quartz countertops throughout the whole house. Pre-book and enjoy the opportunity to customize interior and exterior colors, cabinetry, and more while construction is underway. All measurements approximate; buyer to verify. GST applicable. Price is plus GST. (id:48643)
Sutton Group-West Coast Realty (Nan)

