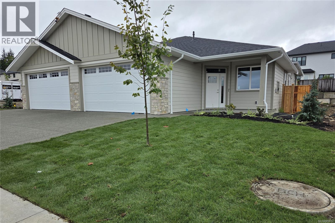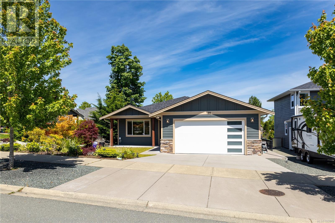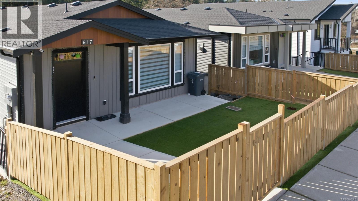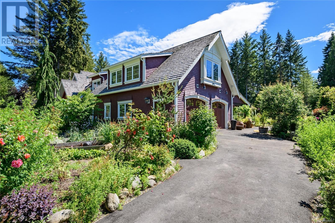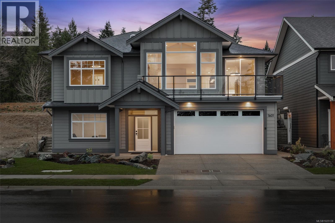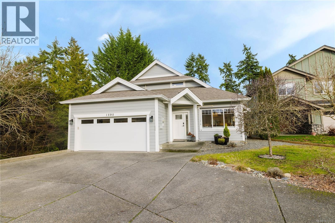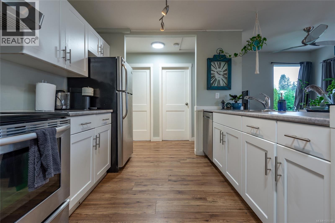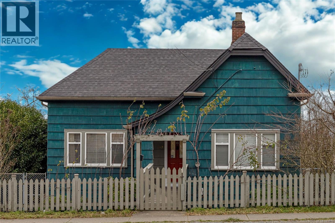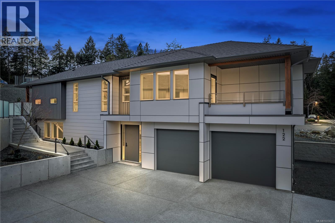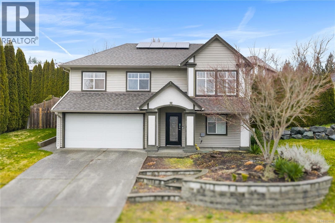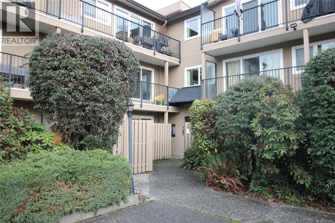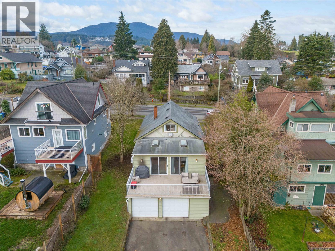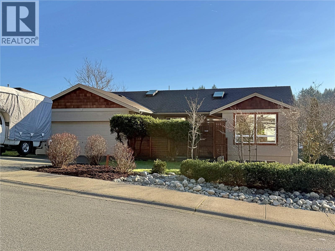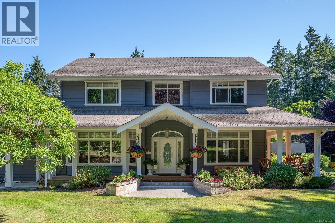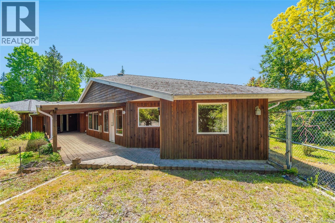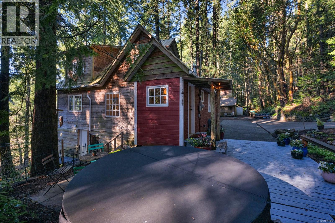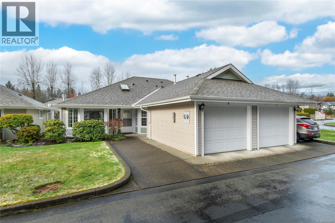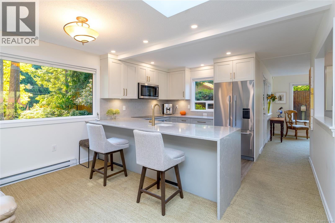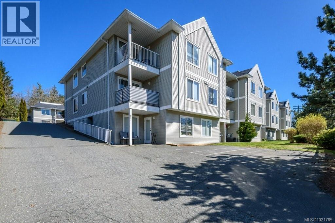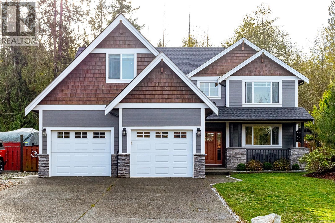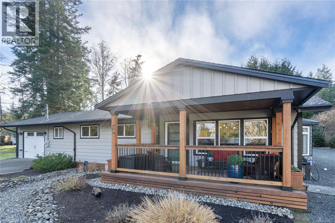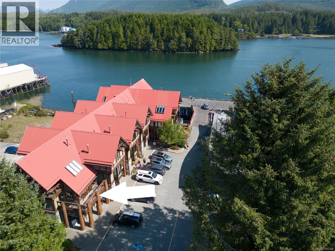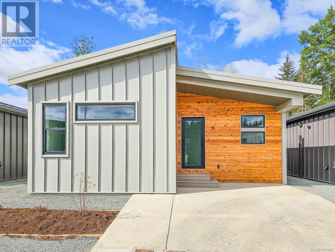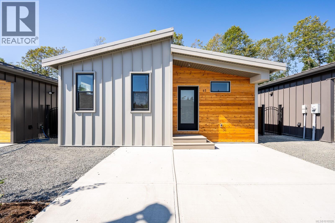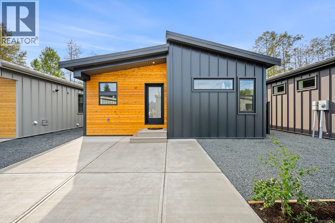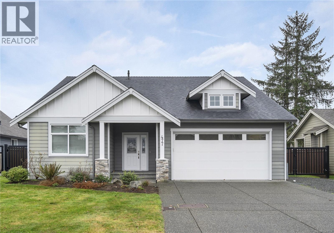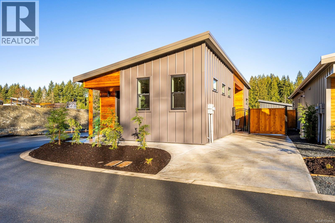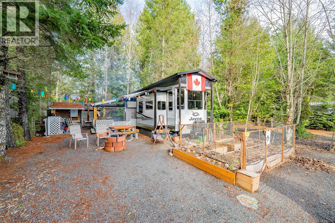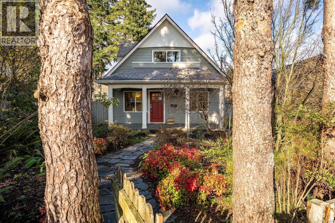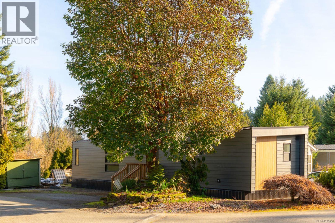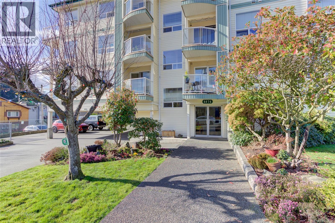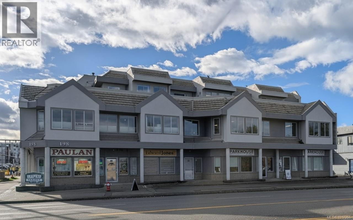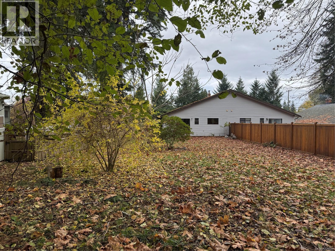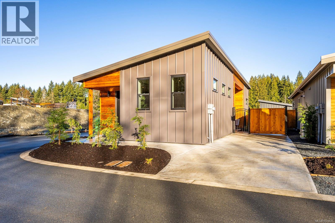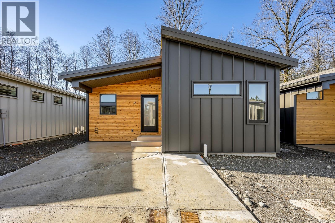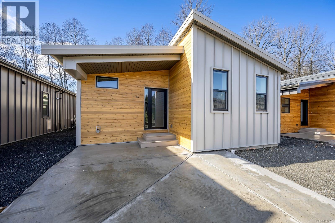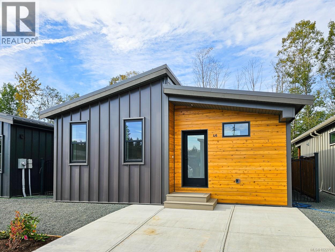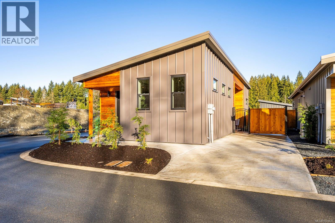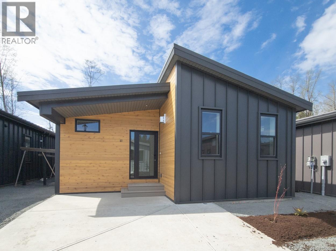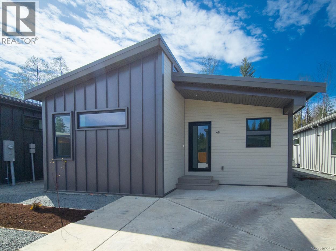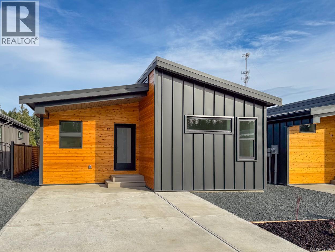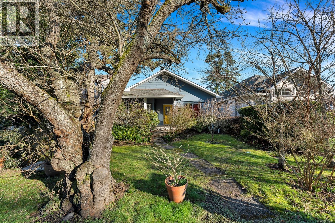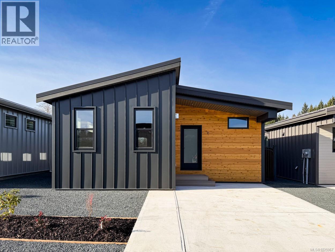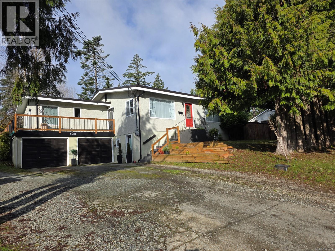3 343 Arizona Dr
Campbell River, British Columbia
Unit 3 is complete and ready for immediate possession!! Arizona Heights. Campbell River's newest patio home development located in the desirable Willow Point neighbourhood The ''A'' plan is one of two single level floorplans offering over 1,500 sq/ft of living space. Eleven foot ceilings in the great room and kitchen, combine with 9 foot ceilings throughout the rest of the home offer a wide open spacious feel. The primary is one of 3 bedrooms and features a generous walk-in closet and 5-piece ensuite with soaker tub & 4' shower. These homes are turnkey and ready to move into, including a 6 piece LG Energystar appliance package, blinds, gas fireplace, landscaping, irrigation, double garage with 14' and 24' parking spaces, garage door opener and pre wired for electric vehicle. You'll be delighted with the tasteful finishing, contemporary colours and practical layouts that keep easy living in mind. Prices plus GST. The building scheme for this unit is A-1, with exterior colour scheme 3 (see attached images). First time homebuyers may be exempt from paying GST!! (id:48643)
RE/MAX Check Realty
14 3647 Vermont Pl
Campbell River, British Columbia
Here is a stand-alone detached patio home in one of Campbell River's most desirable patio home communities. This spacious 3 bedroom 2 bathroom home is tastefully finished, beautifully maintained, and features wide doors and hallways and an open kitchen and great room concept. You have a corner pantry and granite counters in the kitchen, which is open to the dining and living room with gas fireplace and Sliding doors that lead to the large covered patio in the fully fenced private back yard. The primary bedroom has his & hers walk thru closets and a luxurious 5-piece ensuite with separate tub & shower. High 9 foot ceilings and a double garage top off this wonderful home, and bare land strata keeps your monthly fees low. Ready for a quick possession. (id:48643)
RE/MAX Check Realty
188 Vermont Dr
Campbell River, British Columbia
Better than and new with no GST! Willow Point, 1,550 sq/ft rancher with fantastic extra features that are sure to impress. Spacious open concept 3 bedroom, 2 bathroom home offers a stone faced hearth in the living room with gas fireplace, gleaming kitchen beautifully finished with modern white cabinetry topped with quartz counters, center island, tile backsplash, Stainless KitchenAid appliances, gas stove is a chefs delight and pantry. Easy care vinyl plank flooring throughout. The king sized primary suite complete with a walk in closet and a 5 pc ensuite finished with quartz counters, double sinks, heated tile floors, a large soaker tub and custom tile with glass doors enclosed walk in shower with soothing rain head. The two other bedrooms are also a good size and the second full bath with tub/shower has heated flooring and quartz counters. This great plan offers front and rear covered patio's for year around enjoyment, landscaped with in ground sprinkler system and fenced. One of the best features is a 6 ft crawl space with exterior access. All interior doors have transom glass above, giving that extra elegance. Double car garage and RV parking in a wonderful neighbourhood. (id:48643)
RE/MAX Check Realty
917 Old Victoria Rd
Nanaimo, British Columbia
Stunning Newly Built Home with Legal Suite. Welcome to this beautifully designed home offering style, functionality, and modern comfort. The open-concept main floor features 9-foot ceilings, a bright living space with a cozy gas fireplace, and a chef’s kitchen complete with a gas range, quartz counters, oversized island, and walk-in laundry room with extra storage and sink. The main level hosts three spacious bedrooms, including a luxurious primary suite with a walk-in closet and spa-inspired ensuite showcasing a large walk-in shower and a freestanding soaker tub. Each bedroom includes a generous closet with custom built-in organizers. Downstairs, discover a fully equipped media room with its own bathroom and bar area, perfect for entertaining, plus plenty of storage. A legal 2 bedroom suite with separate hydro meter provides excellent income potential or space for extended family. Additional features include: gas furnace with heat pump and A/C, gas hot water on demand, and double car garage. The location is close to all amenities and levels of schools. This home blends everyday convenience with luxury finishes and is truly a must-see! All info and data approximate. Price includes GST (id:48643)
RE/MAX Professionals (Na)
7679 Victor Lane
Fanny Bay, British Columbia
This custom 2-storey home has 2 beds and 4 baths, encircled by an elaborate and elegantly landscaped 1.14 ac yard, a premier home with luxurious finishes. Exterior features: paved drive and walks, small views of Beaufort Mts, fenced vegetable garden and much more. Interior features: in the kitchen, soft close drawers, Miele appliances, black walnut island, farmer’s sink, with butler’s pantry adjacent. Elsewhere: live edge, marble, quartz counters, white washed pine ceiling, hardwood and tile flooring, handcrafted fir beams, 20’ ceiling in great room, granite/river stone accented wood fireplace, cedar lined closets, maple-panel 2-car garage. The beach, an easy 100 step stroll. Guest cottage with strong structure, ready for development. Infrastructure includes: radiant heat and heat pump with HRV, 200 service, generator back up, security system, rain water collection, remote heaters on patio, dog bath, skylights, greenhouse. A first-hand view is the only way to appreciate this property. (id:48643)
Sotheby's International Realty Canada (Vic2)
1601 Crown Isle Blvd
Courtenay, British Columbia
With 3,070 sq ft of thoughtfully designed living space, this 5-bed 4-bath, Integra-built home offers the perfect blend of style, comfort & functionality. From the open-concept layout to the high-end finishes throughout, every detail has been carefully considered to meet the needs of modern family living. Whether you're hosting guests, working from home, or just relaxing with loved ones, this spacious and versatile floor plan adapts effortlessly to your lifestyle. Enjoy engineered hardwood, quartz counters, custom soft-close cabinetry, chef's delight kitchen with s/s appliances, vaulted ceiling in Great Room, floating shelves on either side of the tiled gas fireplace as well as hot water on demand for added convenience & efficiency. Good-sized primary with a beautiful 5-piece ensuite. Downstairs could easily be converted to have a fully operational 2-beroom suite. It's currently a spacious rec room with two additional bedrooms, two bathrooms, a family room & laundry room. GST applicable (id:48643)
Engel & Volkers Vancouver Island North
1595 Simon Pl
Cowichan Bay, British Columbia
Welcome to seaside living in the heart of Cowichan Bay! Just a short walk to the village and beach, and only 35 minutes to Victoria, this beautifully renovated home offers coastal charm with modern luxury. Updated top to bottom with high-end finishes, the main level features open-concept kitchen, living, dining area perfect for entertaining, along with a powder room, spacious primary with a walk in closet and 3 piece luxury ensuite. Step outside to your private backyard retreat, complete with a saltwater hot tub. Upstairs you'll find two generous bedrooms, a study nook, family room, and a 4 piece bath. One bedroom opens up to it's own private deck! The landscaped backyard also offers RV/ boat parking with easy access. A full crawl space adds to the ample storage this home offers. An added bonus to this already spectacular home: THE ROOF AND SKYLIGHTS ARE SCHEDULED TO BE REPLACED THIS SPRING AND ARE INCLUDED IN THE SALE! There are no details left undone. This home is truly spectacular! (id:48643)
RE/MAX Island Properties (Du)
404 1111 Edgett Rd
Courtenay, British Columbia
Recently renovated top floor 2 bedroom, 1 bathroom condo in Barclay Square! This unit offers a bright and sunny open floor plan with lots of windows and a slider to the deck. It features modern finishings and in-suite laundry. This well run complex allows for rentals and one cat and/or dog with no size limit. Great central location close to schools, parks, shopping and downtown Courtenay. Great value and perfect for first time home buyers, those downsizing or investors! Vacant and ready for quick possession. (id:48643)
RE/MAX Check Realty
249 Victoria Rd
Nanaimo, British Columbia
Adorable character home complete with ocean & mountain views in Nanaimo’s Old City. Built in 1911, this well-maintained beauty offers up a 4 bed 2 bath main home + 1 bed authorized suite + lots of parking + massive garage! Upstairs there are 3 large bedrooms, cozy living room, separate eat-in kitchen, gorgeous family room & 4 piece family bath. Downstairs is a 4th large bedroom & bath & tons of developable storage space. A 12 year old suite (with laundry) completes the lower level featuring its own private, side entrance & fully fenced yard. Gardeners note: the lovely west facing back yard features multiple mature fruit trees, garden beds, grape vines & berries galore! Zoned DT12, this property sits on a 0.26-acre corner lot featuring RV/trailer/boat parking and massive double detached garage offering so much opportunity. With a walk score of 81 you are close to downtown amenities, parks, schools & transit. A solid opportunity for buyers seeking space, flexibility, and long-term value. (id:48643)
Royal LePage Island Living (Pk)
122 Bray Rd
Nanaimo, British Columbia
Welcome to your dream home in the heart of Cottle Creek Estates. This stunning brand-new residence offers 3 spacious bedrooms plus a versatile den, combining modern design with timeless finishes throughout. The chef-inspired kitchen is a true centerpiece, featuring premium appliances, custom cabinetry, and quartz countertops, all flowing seamlessly into the bright open-concept living space. The living room is anchored by a striking 60-inch fireplace framed with rich oak cabinetry, creating a warm and inviting atmosphere. Retreat to the luxurious primary suite complete with a spa-style ensuite showcasing floor-to-ceiling tile, rainfall shower, freestanding tub, dual vanity, and hot water on demand. Thoughtful upgrades include engineered hardwood flooring, and EV charger rough-in. Outdoors, enjoy both a welcoming front deck and a private rear patio ideal for entertaining, complete with BBQ hookup and hot tub-ready power, all with Linley Valley trails just steps away. (id:48643)
Royal LePage Island Living (Pk)
3722 Clifcoe Rd
Saltair, British Columbia
Amazing ocean views from this beautifully updated 5 bdrm- 3 bath home in sunny Saltair.Move-in ready with new kitchen, appliances, newer flooring , and fresh paint throughout.Over 3300 sq ft of spacious living, featuring a cozy family room off the kitchen with wood stove for those winter evening.Step out to your back deck and enjoy your back yard with fruit trees , garden and fully fenced yard. The main floor offers three bedrooms, including a generous primary bedroom with deluxe 4 pce ensuite and walk in closet. Bright living and dining area with gas fireplace creates the perfect gathering place.Step out on your front deck and enjoy the expansive ocean views of coastal mountains,gulf islands and Ladysmith Harbour. Down stairs includes 2 oversized bedrooms, full bathroom and extra large family room, separate laundry room .Possible suite potential. Workshop with access to the double garage.RV parking. Minutes to beach access.An exceptional family home in a sought after neighborhood! (id:48643)
Royal LePage Nanaimo Realty Ld
8968 Henderson Ave
Black Creek, British Columbia
Discover the perfect blend of modern elegance and small town charm in this 2,396 sqft executive rancher with 1003 finished SQFT in carriage house/shop. Ideally located within walking distance of Saratoga Beach, the marina, and golf, this3-bedroom, 3-bathroom home offers thoughtful design, high end finishes, and a prime location for an unmatched lifestyle. The open-concept interior features a chef inspired kitchen with an oversized quartz island, butler pantry, and abundant storage perfect for entertaining or everyday living. The seamless flow between the living and dining spaces enhances the home's welcoming ambiance, while the primary bedroom boasts a spa like ensuite and spacious walk-in closet for a private retreat. Outside, this property continues to impress. Above the secondary garage/office/flex space is a legal 2 bedroom suite with its own separate parking. Both garages are roughed in for EV hookups, providing modern convenience. The property also includes RV parking with full hookups, a covered boat or RV shelter, and beautifully landscaped grounds enhanced by durable concrete fencing. Designed for outdoor West Coast living, the timber-finished covered area is perfect for cozy evenings around the natural gas fire pit. The oversized patio is ideal for hosting, while the hot tub offers a space to unwind. The outdoor BBQ kitchen adds a touch of luxury, creating a perfect setting for entertaining while enjoying the tranquil surroundings of this beachside community. With impeccable finishes, flexible spaces, and many amenities, this home seamlessly blends modern convenience with coastal charm. Whether you're relaxing at home, exploring the nearby beach and golf course, or making use of ample parking and storage for recreational vehicles, this property is more than a home, it's a lifestyle. (id:48643)
Royal LePage-Comox Valley (Cv)
1244 Blesbok Rd
Campbell River, British Columbia
Located in a sought-after, family-friendly neighbourhood, this four-bedroom plus den home with a large media room offers space, flexibility, and an ideal location. Within walking distance to Sandowne School, nearby playgrounds, the Sportsplex, and Beaver Lodge Lands, this home is perfectly positioned for active families and community-focused living. The home features 9-foot ceilings, a gas range, fireplace, air conditioning, and solar panels, adding comfort, efficiency, and long-term value. Additional highlights include an app-controlled irrigation system, hot tub hookup, and being wired for a surround sound system, ideal for entertaining and movie nights. The lower level offers excellent in-law suite potential, providing flexible options for extended family, teens, or future income. A two-car garage completes the package with ample storage and convenience. A great opportunity to settle into a well-established neighbourhood close to schools, recreation, and nature. (id:48643)
Royal LePage Advance Realty
204 2515 Alexander St
Duncan, British Columbia
This wonderfully updated bachelor suite is in a convenient walk-to almost everything location at Carrick Court. It is close to downtown, transit, and within walking distance to Vancouver Island University, the Cowichan Aquatic Center, and the Cowichan Sportsplex. This gem is move in ready & features new carpet, new vinyl plank flooring, updated light fixtures & fresh paint throughout, including the baseboards and the closet doors inside and out. The 3 closets provide great storage space. There is an elevator, and shared laundry as well as parking. The large sliding glass door provides natural light and has been updated. It opens up to the balcony, with privacy screens on both ends. The balcony overlooks the back of the property. This suite is perfect for first time buyers, a student, a single person, or as an investment opportunity. All measurements are approximate and should be verified if deemed important. (id:48643)
Royal LePage Island Living (Qu)
38 Machleary St
Nanaimo, British Columbia
Welcome to 38 Machleary St! Step into this beautifully updated Old City character home, offering an incredibly versatile layout with 4 Beds and 2 Baths. The heart of the home is a well laid out kitchen featuring plenty of cabinetry and a full suite of modern appliances. On the main floor, you and your guests can either relax in the living room, the family room or entertain on the expansive Deck—complete with glass railings to maximize your stunning ocean, city and mountain views, BBQs don't get better than that. A pellet stove and a gas furnace provide cozy warmth during the winter months. Downstairs, the basement offers flexibility for an additional family rec or game room or even a bedroom. The massive double garage with convenient lane access offers ample parking. Walk to the Sea Wall, Bowen Park, and downtown in minutes! Two of the bedrooms don't have a closet. All information provided must be independently confirmed by Buyer if deemed material. (id:48643)
Royal LePage Nanaimo Realty (Nanishwyn)
4873 Fairbrook Cres
Nanaimo, British Columbia
Overlooking Brookwood Park Pond sits this fabulous south facing level entry home that has been extensively updated. Offering a spectacular open floor plan that’s drenched in sunshine and finished with light colours to optimize the space. The custom newer kitchen with quartz countertops and modern farmhouse décor creates a perfect blend of opulence and comfort. On this level you’ll find all of your living areas including 3 bedrooms and 2 full bathrooms that have all undergone a transformation as well. The lower level features a 1 bedroom and den in-law suite plus an additional rec room, bedroom and bathroom for the upstairs or potentially Airbnb? Separate entrances, common laundry etc. have all been taken into consideration to enhance the space. A perfect package where you can just move in and enjoy. Fully fenced back yard, newer roof, 3 gas fireplaces and so much more. Plus walking distance to just about everything. A must see! (id:48643)
Royal LePage Nanaimo Realty (Nanishwyn)
9226 Nighthawk Rd
Lake Cowichan, British Columbia
First time to the market. This thoughtfully and architecturally designed custom home was created to achieve a true indoor and outdoor living experience. The Home is shaped to follow the natural rock and contours of the land. It maximizes winter light while strategic roof overhangs provide summer shade. A preserved rock wall on the north side is intentionally framed as part of the interior view, and includes a built-in water feature. Offering 1,788 sq ft of finished living space with 3 bedrooms and 2.5 bathrooms on a private 0.59 acre lot, this home is defined by its custom curved staircase, which spans two floors and anchors the open vertical design. Exposed wood elements and hardwood floors unify the space, while the layout maintains separation where it matters. The upper level provides separation, including a flexible recreation space that can be enclosed for guests. Multiple exterior entrances enhance function and adaptability. The private rooftop terrace captures views of the lake and features an outdoor kitchen with quartz countertops, cabinetry, fridge and sink, propane hookup for a barbecue or fire table, wired outdoor speakers and dedicated storage. Evenings here offer 360 degree views of the stars with minimal light pollution rarely found in urban settings. Rainwater cisterns (6000 gallons) collect and store seasonal rainfall to support sustainable irrigation and responsible water use. Located in the sought after Cottages at Marble Bay, minutes to Lake Cowichan, Laketown Ranch, trails and year round recreation. Includes protected Dock Slip 81, intentionally selected for its sheltered position and absence of a neighbouring boat, providing ease of access. (id:48643)
Exp Realty (Na)
409 Fourneau Way
Parksville, British Columbia
Better Homes and Gardens would love this 4026 sq ft custom-built home on an exquisite 2.47-acre lot. This well-built home, only 5 minutes to downtown Parksville, features high end finishes and boasts 4-beds & 4-baths. The main level for everyday living has a formal living room and dining room, 2 fireplaces, bathroom, eating nook, kitchen with pantry and large family room. The chef's kitchen showcases quartz counter tops, white cabinets, breakfast bar and quality SS appliances. The 2nd level has 3 spacious bedrooms & full main bathroom with the large primary bedroom with French doors, a walk-in closet, private balcony and luxurious ensuite with soaker tub & separate shower. The lower level walk out basement has a family room, 4th bedroom, den, bathroom and 2 bonus rooms great for crafts, activities or added space for all your guests. The door off the kitchen takes you outside to the lovely wrap around veranda ideal for overlooking the tranquility of the picturesque garden, amazing water feature, private sitting areas, horse paddocks and walking paths. Large three car garage, detached work shop, gazebo & green house complete this home. The property is gated and is completely fenced to ensure complete privacy. There is even spectacular outside garden lighting throughout the property that lights up the night. This spacious home is ideal for entertaining, hosting parties and family get-togethers. Here is the home you have been waiting for. A rare find. (id:48643)
RE/MAX Anchor Realty (Qu)
321 Mill Rd
Qualicum Beach, British Columbia
Custom built rancher on a private 0.29 acre lot, ideally located near walking, park, recreation amenities and village centre. This well maintained 2002 sq. ft. home offers 2 bedrooms plus a spacious third bedroom/office option. The open and inviting floor plan overlooks mature gardens and outdoor living spaces. Radiant in floor heating and a cozy fireplace provide year round comfort. The spacious kitchen and living areas flow seamlessly to a large covered patio, perfect for relaxing or entertaining. The property features a 371 sq. ft. double garage plus an attached 249 sq. ft. workshop, ideal for hobbies or extra storage. Fully fenced yard with ample space for gardening and outdoor enjoyment. A rare opportunity to own a quality custom home in a peaceful, nature inspired setting close to everything in beautiful Qualicum Beach. (id:48643)
RE/MAX Professionals (Na)
5086 Mclay Rd
Duncan, British Columbia
Escape the city to your own house & cabin in the woods. Nestled in the quaint, sought-after area of Glenora, next to wineries, farm-to-table dining, & the glorious Cowichan River trails. The main home features 3 beds, 2 3-piece baths, an office area, living room, dining area, family room & an unfinished basement. The oversized firepit & hot tub are an added bonus! The rustic cabin features 2 bedrooms, 1 3-piece bath, a small kitchen, dining area, and a living room. The cabin was previously used as an Airbnb & was popular for tourists wanting to walk next door to the local farm-to-table café, where you share the same views from your bedroom window. Enjoy your secret garden with views of an almost 100-acre working farm & tend to your fruit trees, including plums, apples, grapes, and figs. With over 2.5 acres, this property gives you a bit of the best of what Vancouver Island has to offer. Enjoy exceptional privacy and community in a wonderful rural area away from the hustle and bustle. For more information or to book a showing, please reach out to me at dimphy@royallepage.ca. (id:48643)
Royal LePage Duncan Realty
4 2010 20th St
Courtenay, British Columbia
Welcome to Stratford Gate! This beautifully updated 2-bedroom, 2-bathroom patio home offers 1,178 sq ft of comfortable, low-maintenance living in a sought-after gated 55+ community. Freshly painted throughout, the home features a bright open kitchen with stone countertops and stainless steel appliances, flowing seamlessly to a very private outdoor patio surrounded by stunning Japanese gardens—your own peaceful retreat. The inviting living room showcases an eye-catching gas fireplace and opens to the dining area, creating a warm and functional space for everyday living and entertaining. Tastefully updated throughout, this home also includes a single-car garage and a well-designed layout that maximizes both light and space. Stratford Gate is a secure, well-maintained community that allows one cat or dog (up to 25 lbs), offering comfort and convenience in a great location close to amenities. A wonderful opportunity to enjoy easy living in a quiet, welcoming neighbourhood. (id:48643)
RE/MAX Check Realty
1215 Braithwaite Dr
Cobble Hill, British Columbia
Located in Braithwaite Estates in Cobble Hill, this Cowichan Valley home offers a blend of privacy, space and modern style. Set on a park-like acre surrounded by forest, it’s just minutes to village shops, schools and trails — and only 60 minutes from ferries and airports in Victoria and Nanaimo, plus 45 minutes to downtown Victoria. The spacious main level is bright and open, with skylights and inviting areas designed for gatherings. The chef’s kitchen boasts custom cabinetry, quartz countertops and premium appliances. A fireplace with wood stove insert and heat pump with A/C provide year-round comfort, while the walk-out lower level provides a multi-purpose room, plus a third bedroom, laundry room, and workshop with potential for a second bath. Outdoors, enjoy a sunny deck, raised garden beds, two heated sheds, and a backyard protected by a deer-proof fence — all on a low-maintenance property. A home that perfectly balances style, function and serenity. (id:48643)
Coldwell Banker Oceanside Real Estate
211 130 Back Rd
Courtenay, British Columbia
Vacant and quick possession possible. Beautiful, well maintained 2 bedroom 2nd (top floor) unit in Poplar Place near the end of Back Rd. Nicely appointed with newer washer, dryer plus fridge, stove and dishwasher. It has a southern facing balcony off the living room, with a mountain view and a modern looking bathroom and kitchen with newer cupboard doors. One pet is allowed under 20lbs. This is a great starter or investment property. It is turn key and vacant ready for immediate possession. (id:48643)
Royal LePage-Comox Valley (Cv)
898 Bucktail Rd
Mill Bay, British Columbia
.Welcome to this highly sought-after Mill Springs family home, where comfort, space, and community come together. This beautifully custom-built residence offers 4 bedrooms, 4 bathrooms, and a dedicated office, with approximately 2,700 sq. ft. of thoughtfully designed living space, ideal for families and entertaining. The heart of the home is a bright, open-concept kitchen and dining area featuring a natural gas stove, while a heat pump provides year-round comfort. The spacious primary suite with vaulted ceilings creates a light-filled, peaceful retreat. Above the garage, a versatile rec room with its own bathroom is perfect for guests and can easily convert into an additional bedroom. Step outside to enjoy a newly landscaped backyard, mature trees, and forested parkland directly behind the property for added privacy. Set on nearly ¼ acre north of the Malahat, this welcoming location offers tranquility with convenience—just 30 minutes to Victoria. With a new roof and fresh interior and exterior paint, this move-in-ready home invites you to enjoy the lifestyle it offers (id:48643)
RE/MAX Island Properties (Du)
674 Hawthorne Rise
Parksville, British Columbia
REMODELED HOME (Complete 2020) & HUGE WORKSHOP (Built 2016). Home is where your toys are and where peace of mind of solid bones meets the luxury of a near new home. Completely remodeled with quality construction & high end materials, every detail has been thoughtfully updated so you can move in with confidence & simply enjoy. The heart of the home is a stunning kitchen meant to entertain with a large island, flowing seamlessly into the vaulted great room. 3 bedrooms & Bonus Room, 2 designer bathrooms, & attached garage. Bonus space offers room for guests, an office & hobbies. The pristine attached garage with painted & polished concrete floor, would be a great hang out/recreation space that would easily hold a ping pong table. Welcome family & friends through your front porch built with solid timber posts & composite decking. Host unforgettable gatherings on your similar styled covered back patio with a gorgeous outdoor kitchen. The fully fenced yard offers handcrafted storage sheds, a potting shed, abundant parking & a large versatile double door WORKSHOP WITH BATHROOM, RV hookups & Lundine Lane access. Minutes to Parksville, Qualicum & sandy beaches, this is Vancouver Island living at its finest. (id:48643)
Royal LePage Island Living (Pk)
206 1645 Cedar Rd
Ucluelet, British Columbia
NIGHTLY RENTAL or LIVE-IN - Sunrise ocean view timber frame condo with locally sourced cedar and Douglas fir beams for sale at Whiskey Landing in the heart of Ucluelet. This beautifully appointed homey and elegant suite offers two bedrooms and two bathrooms, with an open living, dining, and kitchen area to create a bright and spacious atmosphere. The master bedroom has an ensuite bathroom with a soaker tub, making it a great space to relax. Indulge in views of Ucluelet Inlet and surrounding mountains from the comfort of your living area with a cozy fireplace. This property can be used as your permanent home, a personal vacation getaway, or a self-managed nightly rental, providing flexibility to meet your unique needs. Current use is a residential apartment and part-time nightly rental. Easy access to the Village Square, Whiskey Dock, Ucluelet Aquarium, and all of the town amenities. Owner enjoys generous revenue to off-set operating costs. (id:48643)
RE/MAX Mid-Island Realty (Uclet)
39 3025 Royston Rd
Cumberland, British Columbia
New and Improved, the Great Slaty Is beautiful 3 bed 2 bath home offering incredible value. Spanning over 1,300 sq ft, you'll be impressed with the spacious layout, contemporary design and high end finishings. Turn-Key ready with full appliance package, quartz countertops, heat pump, black accent fixtures, upgraded square male shaker kitchen cabinets, large island and well-appointed laundry room with storage. The open concept kitchen-dining-living area is light and airy with soaring 12 ft vaulted ceilings, 4 windows a large double patio door, great views over the forest. This home is upgraded with a gas fireplace. The showstopper Is the 14'x 10' covered rear patio, perfect for relaxing with family and entertaining friends. With a metal frame, metal siding and metal roof, maintenance Is minimal. Enjoy the 12' thick walls, high energy performance and low running costs. GST applies (id:48643)
Royal LePage-Comox Valley (Cv)
45 3025 Royston Rd
Cumberland, British Columbia
Welcome to the Bennett! You will love our newest layout at the Flats of Cumberland. Spanning an impressive 1,155 sq ft, this 2 bed 2 bath home is simply stunning. Immediately you'll be drawn to the 12' vaulted ceilings with plenty of natural light, modern white cabinetry in the kitchen and bathrooms, quartz countertops and accented kitchen island. The black accents pair beautifully with the finishing creating a timeless yet contemporary style. Bask on the sunny southeast facing back patio and enjoy a low low low maintenance yard. FuII appliance package included. Heat Pump as standard. Crawlspace for extra storage. Longer driveway = longer vehicles are no problem. With 4 other layouts available we have what you're looking for! GST Applies. Book your showing today. More info at www.theflatsofcumberland.ca (id:48643)
Royal LePage-Comox Valley (Cv)
47 3025 Royston Rd
Cumberland, British Columbia
Welcome to our newest layout and our newest show suite, The Williamson. It is 1,130 sq ft, and has 2 bedrooms, 2 bathrooms and a very flexible den space. The Williamson has a fantastic open concept design with a Kitchen, Dining, Living and Outdoor space all in a convenient flow. The kitchen island is long and perfect for entertaining family and friends. Relax in the vaulted ceilings whilst enjoying the warmth and coziness of the natural gas fireplace. In addition the heat pump will heat and cool efficiently. The rear private patio is your sanctuary to unwind and enjoy nature and forest views. The primary bedroom features a large built-in closet with two sliding doors and access to a serene 3 piece ensuite. Don't forget the laundry room and upper cabinet storage. The den offers so much potential as an office, exercise, hobby or spare room. Check out our video walkthroughs and information at www.theflatsofcumberland.ca GST applies. Book your showing today (id:48643)
Royal LePage-Comox Valley (Cv)
477 Legacy Dr
Campbell River, British Columbia
Custom-built rancher in sought-after Legacy Estates. This thoughtfully designed 3-bedroom, open-concept home offers space, and quality throughout. A double garage plus RV parking easily accommodates all the toys. The smart layout separates the primary suite from the additional bedrooms, ideal for comfort and quiet. The kitchen is the heart of the home, featuring a generous eat-up island overlooking the dining area and living room with soaring ceilings and a cozy gas fireplace. Step through the dining area to a covered patio and enjoy the private, fully fenced yard with custom metal gates, irrigation. The primary retreat includes a large walk-in closet and a spa-like ensuite with double sinks, walk-in shower, and deep soaker tub. Quality finishes include custom maple cabinetry, detailed trim work, and 9-ft ceilings. Energy efficiency shines with an Aeroshield insulation system (multi-layer insulation) also has hot water on demand, heat pump. New paint throughout ceiling, walls, bedroom rugs (Dec. 2025). (id:48643)
RE/MAX Check Realty
24 3025 Royston Rd
Cumberland, British Columbia
New and improved specification! The Phase 2 Lewis model is a gorgeous contemporary style home spanning 1,104 sq ft, with 2 bedrooms, 1 bathroom and a dreamy south-facing private covered patio. You'll love the open concept kitchen dining layout with soaring 11 7' ceilings, tasteful fixtures and accents throughout, modern high gloss white kitchen cabinets, tiled backsplash and quartz countertops. Don't forget the full appliance package. Large laundry room with sink and upper cabinets. Vaulted ceilings continue through to the bedrooms with large windows giving plenty of light. With steel frame construction, metal roof and metal siding, maintenance is minimal. The homes are incredibly well insulated and the efficient mini split heat pump will keep you warm and cool. Enjoy the extra long concrete driveway, fenced backyard, landscaping, irrigation and a shed as standard. Enjoy the plentiful storage space with numerous closets and a 5' poured concrete crawlspace. GST applies (id:48643)
Royal LePage-Comox Valley (Cv)
E2 2650 Turnbull Rd
Qualicum Beach, British Columbia
Welcome to your getaway at Spider Lake Springs Resort, a privately owned, gated community (no public camping) offering security, amenities, and a true sense of community. This 2021 Jayco 40LOFT bungalow-style RV offers the perfect blend of comfort and convenience. You’ll find a spacious main bedroom plus a private loft above, ideal for guests, kids, or additional storage. The thoughtful layout makes it easy to relax and entertain, whether you’re staying for weekends or the entire season. Situated just a few lots from the entrance, this property is easy to access and simple for guests to find. Step outside to enjoy your own deck, garden beds, and storage shed creating a functional and inviting outdoor living space. Location is everything here: only 5 minutes to Spider Lake for swimming and paddling, and just 10 minutes to Horne Lake for boating and adventure. Within the resort itself, there is a dedicated amenities space designed for entertainment. Strata/Pad fee price is annual cost. All measurements are approximate and should be verified if important. (id:48643)
RE/MAX Professionals (Na)
1013 5th St
Courtenay, British Columbia
No car required! 2008 Croonen Construction built, this warm and inviting 3-bedroom, 2-bath home blends quality craftsmanship with everyday comfort plus incredible street appeal - all in a location where you can truly leave the car at home. Step inside to a bright main-level entry featuring hardwood flooring, new carpets, and a cozy gas fireplace that anchors the living room. The thoughtfully designed kitchen offers a welcoming butchers block eating bar --- perfect for gathering with friends and family. The open-concept layout creates an easy flow for both daily living and entertaining. The main floor includes a bedroom plus a den/office area overlooking the private backyard - ideal for working from home or enjoying a quiet reading nook with a garden view. Upstairs, you'll find two generously sized bedrooms with abundant closet and storage space. The front bedroom opens onto its own private balcony - the perfect spot for morning coffee or unwinding in the evening. Comfort is ensured year-round with an efficient heat pump system. Outside, the home is beautifully set among some mature trees and established landscaping, the fully fenced yard offers a covered deck at the front of the home and a large private patio out the back for summer evenings on the patio, plant your vegetables, grow your flowers, and make the most of your own peaceful outdoor retreat. A separate21' x 15' garage with convenient lane access provides a workshop or excellent parking and storage option, plus there's additional space for RV and boat parking - a rare find this close to town. Located within walking distance to all amenities - including the downtown core, shops, restaurants, and services - this home offers the ultimate in convenience and lifestyle. (id:48643)
Royal LePage-Comox Valley (Cv)
15 5150 Christie Rd
Ladysmith, British Columbia
Welcome to Clover Acres, a quiet and well-maintained 55+ community in Ladysmith. This brand new 2024 single-wide manufactured home offers 2 bedrooms and 2 bathrooms with a bright, modern layout and quality finishes throughout. The open living space flows into a stylish kitchen with contemporary cabinetry and fixtures. One 4-piece bath features a tub/shower combo, while the second offers a sleek glass walk-in shower. Energy-efficient construction, metal roof, and low-maintenance exterior make this home ideal for easy living. No pets or rentals permitted. Park approval required. Measurements are approximate; verify if important. The lot is perfect for gardening enthusiasts and includes two workshops and multiple exterior sheds for all your storage and hobby needs. This home has received several key upgrades, including a brand new roof, updated electrical, and a ductless heat pump with two heads for year-round comfort. Clover Acres is a quiet, scenic, and owner-occupied park that truly reflects pride of ownership. No rentals or pets allowed, and the park cooperates with lenders for financing. Measurements are approximate—please verify if important. Don’t miss this opportunity to live in a welcoming, well-run community in beautiful Ladysmith. (id:48643)
Royal LePage Nanaimo Realty Ld
403 9876 Esplanade St
Chemainus, British Columbia
Located in the heart of Chemainus 2BD/2BA Ocean View condo offers easy care living. Fresh paint and floorings, large bright windows let the sunlight stream in. The living room offers sliding doors to a south facing deck. An eating area, spacious kitchen with newer appliances. Master bedroom w 4pce ensuite, 2nd bedroom, main 4pce bath. Laundry room off the kitchen. Enjoy a short stroll to the beach and shopping. Chemainus is known for quaint cafes and summer markets. A quiet community that offers so much. 55+ building. Dog up to 25lbs or cat. (id:48643)
RE/MAX Island Properties (Du)
328 198 Island Hwy
Parksville, British Columbia
Strategic office location in downtown Parksville. This 1100 square foot professional strata unit features two private offices, a large storage room plus extensive flexible open area space. Two access locations, mini kitchen and a relaxing ocean view patio, perfect for creative thinking. This strata unit is located on the third floor of a professional building that offers elevator service and three levels of parking. The ownership and leasehold tenants include professional, retail and other support services. Located across from the waterfront park and a short walk to all of Parksville downtown amenities this office is conveniently located for both clients and staff. The elevator allows flexible access for all ages groups. This space is well suited for the young professional, business, or sales team, medical and more. Invest in your own office and plan ahead for the future. Viewing by appointment (id:48643)
RE/MAX Professionals (Na)
B 513 Erickson Rd
Campbell River, British Columbia
OPEN HOUSE SATURDAY FEB 7 1030-1130 Discover an upbeat, contemporary ½ duplex that’s perfect for first-time buyers or anyone looking to downsize without compromise! This 1,344 sq ft home features a bright open-concept kitchen, living, and dining area centered around a large peninsula counter—ideal for cooking, entertaining, or gathering with family. Cozy up by the freestanding wood-burning stove in the spacious living room, or retreat to the primary bedroom complete with a 3-piece ensuite and sliding doors that open directly to the backyard. The layout is smart and functional, offering three comfortable bedrooms, two full baths, and a generous laundry/utility room. Outside, enjoy ample parking, a partially fenced yard, and direct backyard access to the serene beauty of Willow Creek. All of this is set in a fantastic Willow Point location, just minutes from amenities, shops, and the beach. (id:48643)
RE/MAX Check Realty
22 3025 Royston Rd
Cumberland, British Columbia
New and improved! This is a Phase 2 Lewis plan spanning 1,104 sq ft, with 2 bedrooms, 1 bathroom and boasting a dreamy south-facing private covered patio. You'll love the open concept kitchen dining layout with soaring 11 '7'' ceilings, tasteful fixtures and accents throughout, modern high gloss grey kitchen cabinets, full appliances, tiled backsplash and quartz countertops. Large laundry room with sink and upper cabinets. Vaulted ceilings continue through to the bedrooms with large windows giving plenty of light. With steel frame construction, metal roof and metal siding, maintenance is minimal. The homes are incredibly well insulated and the efficient mini split heat pump will keep you warm and cool. An extra long concrete driveway, fully fenced backyard, landscaping, irrigation and a shed as standard. Enjoy the plentiful storage space with numerous closets and a 4' poured concrete crawlspace. GST applies. Book your showing today (id:48643)
Royal LePage-Comox Valley (Cv)
42 3025 Royston Rd
Cumberland, British Columbia
New and improved, the Great Slaty is beautiful 3 bed 2 bath home offering incredible value. Spanning over 1,300 sq ft, you'll be impressed with the spacious layout, contemporary design and high end finishings. Turn-key ready with full appliance package, quartz countertops, heat pump, black accent fixtures, contemporary kitchen cabinets, large island and well appointed laundry room with storage. The open concept kitchen-dining-living area is light and airy with soaring 12 ft vaulted ceilings, 4 windows a large double patio door, great views over the forest. The show stopper is the 14' x 10' covered rear patio, perfect for relaxing with family and entertaining friends. With a metal frame, metal siding and metal roof, maintenance is minimal. Notice the thick 12' walls, high energy performance and low running costs. GST applies. The Flats of Cumberland is a brand new community of 56 beautiful homes. (id:48643)
Royal LePage-Comox Valley (Cv)
43 3025 Royston Rd
Cumberland, British Columbia
New and improved, The Northern Flicker is a stunning 2 bed 2 bath home offering incredible value. Spanning over 1,200 sq ft, you'll be impressed with the spacious layout, contemporary design and high end finishings. Turn-key ready with full appliance package, quartz countertops, heat pump, modern kitchen cabinets, large island and well appointed laundry room with storage, sink and quartz countertops. The open concept kitchen-dining-living area is light and airy with soaring 12 ft vaulted ceilings and 7 windows for plenty of natural light. The show stopper Is the 14' x 10' covered rear patio, perfect for relaxing with family and entertaining friends. With a metal frame, metal siding and metal roof, maintenance is minimal. Notice the thick 12' walls, high energy performance and low running costs. GST applies. The Flats of Cumberland is a brand new community of 56 beautiful homes (id:48643)
Royal LePage-Comox Valley (Cv)
46 3025 Royston Rd
Cumberland, British Columbia
Welcome to the Bennett! You will love our newest layout at the Flats of Cumberland. Spanning an Impressive 1,155 sq ft, this 2 bed 2 bath home Is simply stunning. Immediately you'll be drawn to the 12' vaulted ceilings with plenty of natural light, modern white cabinetry In the kitchen and bathrooms, quartz countertops and accented kitchen Island. You'll fall In love with the timeless yet contemporary style. Bask on the sunny southeast facing back patio and enjoy a low low low maintenance yard. Full appliance package Included. Heat Pump as standard. Crawlspace for extra storage. Longer driveway = longer vehicles are no problem. With 4 other layouts available we have what you're looking for! GST Applies, Book your showing today. (id:48643)
Royal LePage-Comox Valley (Cv)
20 3025 Royston Rd
Cumberland, British Columbia
New and improved! This is a Phase 2 Lewis plan spanning 1,104 sq ft, with 2 bedrooms, 1 bathroom and boasting a dreamy south-facing private covered patio. You'll love the open concept kitchen dining layout with soaring 11 '7'' ceilings, tasteful fixtures and accents throughout, modern high gloss grey kitchen cabinets, full appliances, tiled backsplash and quartz countertops. Large laundry room with sink and upper cabinets. Vaulted ceilings continue through to the bedrooms with large windows giving plenty of light. With steel frame construction, metal roof and metal siding, maintenance is minimal. The homes are incredibly well insulated and the efficient mini split heat pump will keep you warm and cool. An extra long concrete driveway, fully fenced backyard, landscaping, irrigation and a shed as standard. Enjoy the plentiful storage space with numerous closets and a 4' poured concrete crawlspace. GST applies. Book your showing today (id:48643)
Royal LePage-Comox Valley (Cv)
41 3025 Royston Rd
Cumberland, British Columbia
New and Improved, the Northern Flicker is a stunning 2 bed 2 bath home offering incredible value. Spanning over 1,200 sq ft, you'll be impressed with the spacious layout, contemporary design and high end finishings. Turn-key ready with full appliance package, quartz countertops, heat pump, modern kitchen cabinets, large island and well appointed laundry room with storage, sink and quartz countertops. The open concept kitchen-dining-living area is light and airy with soaring 12 ft vaulted ceilings and 7 windows for plenty of natural light. You'll love the large gas fireplace for efficient and cozy heat. The show stopper is the 14' x 10' covered rear patio, perfect for relaxing with family and entertaining friends. With a metal frame, metal siding and metal roof, maintenance Is minimal. Notice the thick 12' walls, high energy performance and low running costs. GST applies. The Flats of Cumberland is a brand new community of 56 beautiful homes. (id:48643)
Royal LePage-Comox Valley (Cv)
40 3025 Royston Rd
Cumberland, British Columbia
New and Improved, the Great Slaty is beautiful 3 bed 2 bath home offering incredible value. Spanning over 1,300 sq ft, you'll be Impressed with the spacious layout, contemporary design and high end finishings. Turn-Key ready with full appliance package, quartz countertops, heat pump, black accent fixtures, contemporary kitchen cabinets, large island and well appointed laundry room with storage. The open concept kitchen-dining-living area is light and airy with soaring 12 ft vaulted ceilings, 4 windows a large double patio door, great views over the forest. This home Is upgrade with a gas fireplace for easy warmth. The showstopper Is the 14' x 10' covered rear patio, perfect for relaxing with family and entertaining friends. With a metal frame, metal siding and metal roof, maintenance Is minimal. Enjoy the 12' walls, high energy performance and low running costs. GST applies. The Flats of Cumberland is a brand new community of 56 beautiful homes. (id:48643)
Royal LePage-Comox Valley (Cv)
17 3025 Royston Rd
Cumberland, British Columbia
New and improved, the Great Slaty is beautiful 3 bed 2 bath home offering incredible value. Spanning over 1,300 sq ft, you'll be impressed with the spacious layout, contemporary design and high end finishings. Turn-key ready with full appliance package, quartz countertops, heat pump, black accent fixtures, contemporary kitchen cabinets, large island and well appointed laundry room with storage. The open concept kitchen-dining-living area is light and airy with soaring 12 ft vaulted ceilings, 4 windows a large double patio door, great views over the forest. The show stopper is the 14' x 10' covered rear patio, perfect for relaxing with family and entertaining friends. With a metal frame, metal siding and metal roof, maintenance is minimal. Notice the thick 12' walls, high energy performance and low running costs. GST applies. The Flats of Cumberland is a brand new community of 56 beautiful homes. (id:48643)
Royal LePage-Comox Valley (Cv)
9679 Seventh St
Sidney, British Columbia
Welcome to this well-maintained rancher in the heart of Sidney, BC. This 3-bedroom, 2-bathroom home offers comfortable one-level living with a functional open galley-style kitchen featuring ample cupboard and counter space—perfect for everyday living and entertaining. The adjoining family room is warm and inviting with a gas fireplace and access to a private back deck, ideal for relaxing or hosting summer gatherings. Outside, enjoy a low-maintenance yard with established, mature landscaping. Located in a quiet, friendly neighborhood with easy access to shops, restaurants, parks, and seaside walking trails, this home is just minutes from all the charm and convenience Sidney is known for, including the waterfront, marinas, and excellent transit connections. A fantastic opportunity to enjoy easy living in one of the Peninsula’s most desirable communities. (id:48643)
Pemberton Holmes Ltd. (Lk Cow)
Pemberton Holmes Ltd. (Dun)
2 3025 Royston Rd
Cumberland, British Columbia
New and Improved, the Northern Flicker is a stunning 2 bed 2 bath home offering incredible value. Spanning over 1,200 sq ft, you'll be impressed with the spacious layout, contemporary design and high end finishings. Turn-key ready with full appliance package, quartz countertops, heat pump, modern kitchen cabinets, large island and well appointed laundry room with storage, sink and quartz countertops. The open concept kitchen-dining-living area is light and airy with soaring 12 ft vaulted ceilings and 7 windows for plenty of natural light. You'll love the large gas fireplace for efficient and cozy heat. The show stopper is the 14' x 10' covered rear patio, perfect for relaxing with family and entertaining friends. With a metal frame, metal siding and metal roof, maintenance Is minimal. Notice the thick 12' walls, high energy performance and low running costs. GST applies. The Flats of Cumberland is a brand new community of 56 beautiful homes. (id:48643)
Royal LePage-Comox Valley (Cv)
6296 Cherry Creek Rd
Port Alberni, British Columbia
Welcome to this beautifully maintained 3-bedroom, 3-bathroom family home in desirable Cherry Creek! Nestled on a level 0.75-acre lot, this property offers plenty of space for outdoor living, recreation, and parking for all your vehicles, RVs, or toys. The home features an updated kitchen, a comfortable layout, and the year-round efficiency of a heat pump.A standout feature is the impressive 60x24 detached shop — fully wired and equipped with its own bathroom and office area — making it ideal for a home-based business, workshop, or creative studio. With room to grow and endless possibilities, this Cherry Creek gem combines country serenity with modern convenience, just minutes from town amenities. (id:48643)
RE/MAX Mid-Island Realty

