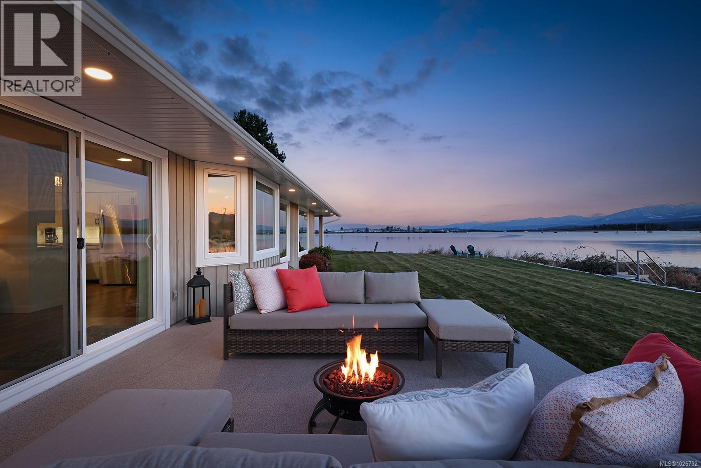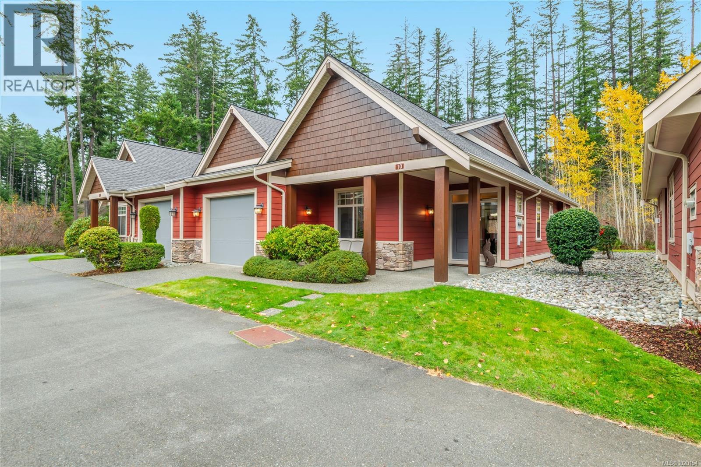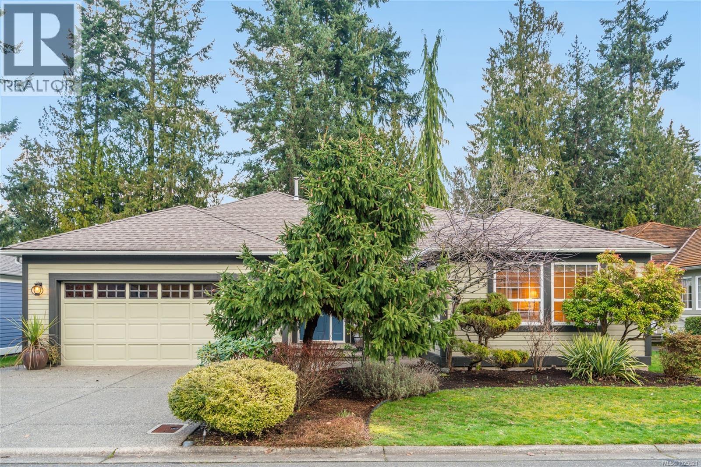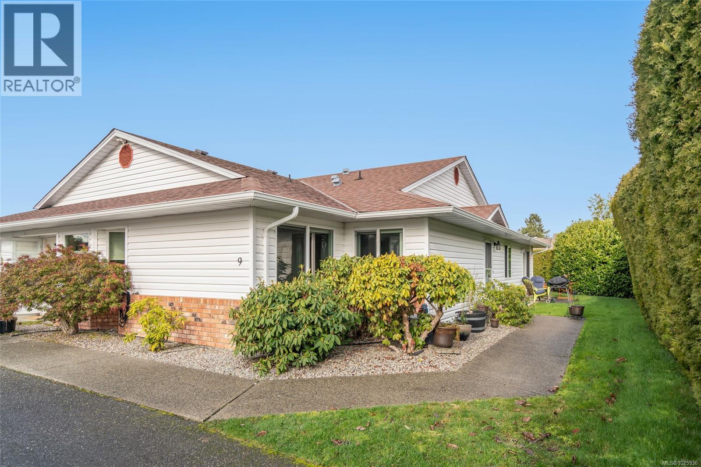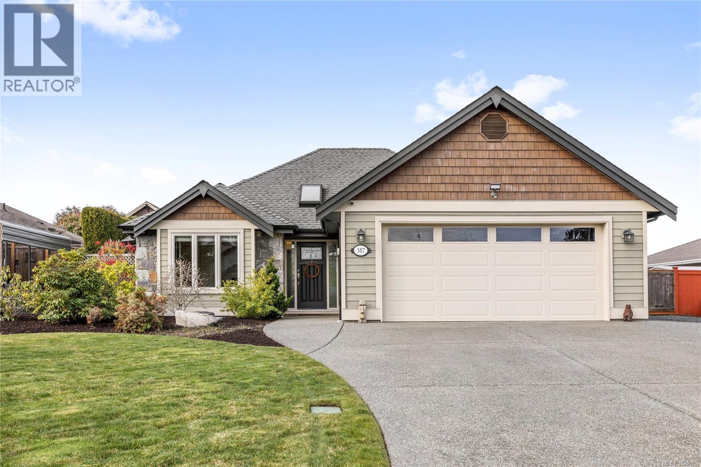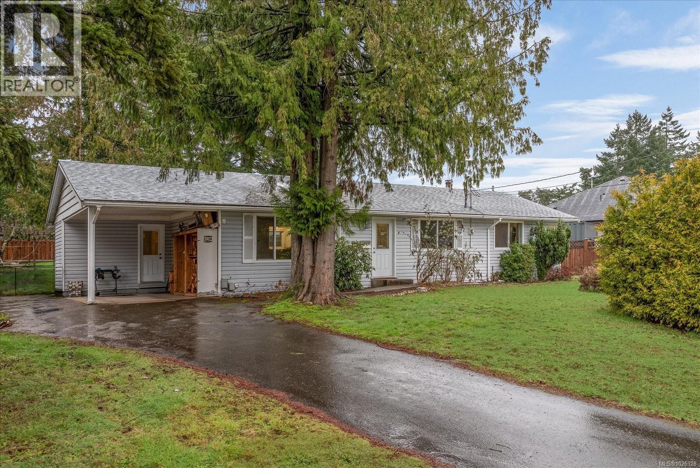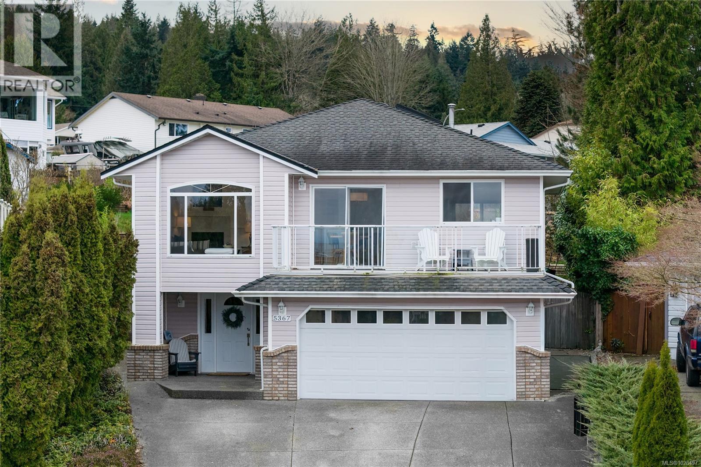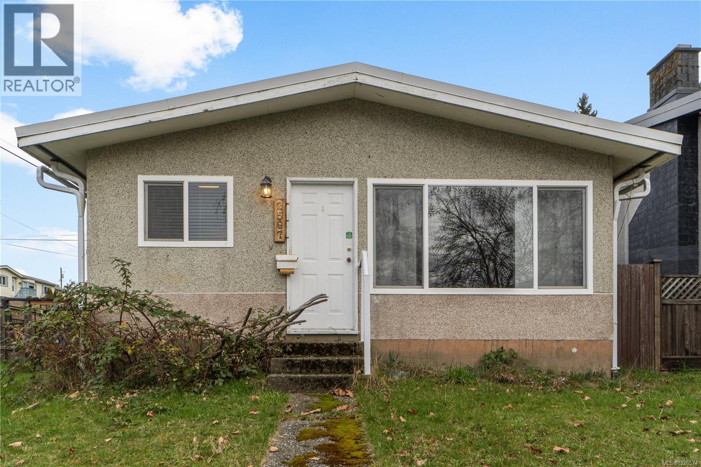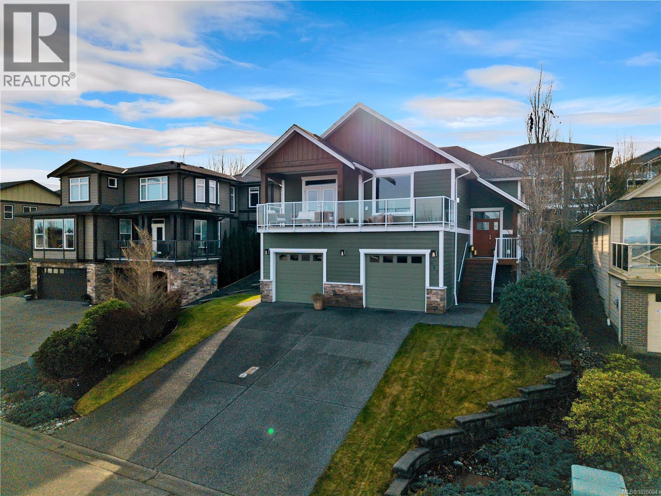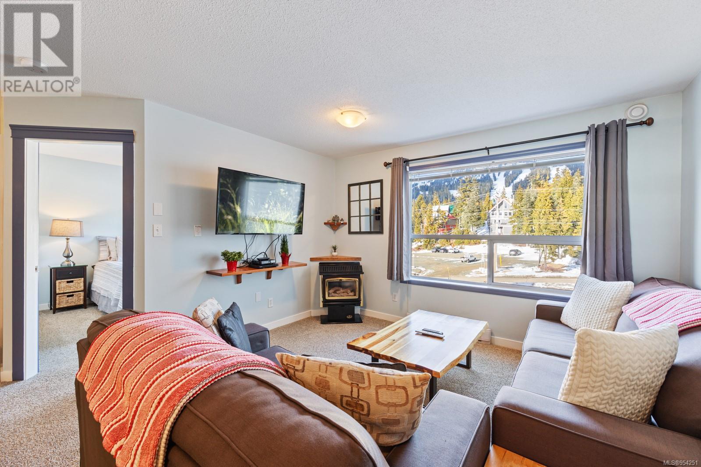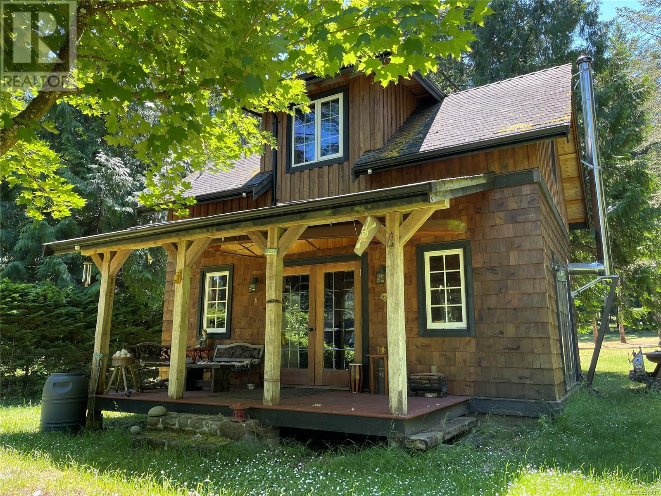65 Jane Pl
Comox, British Columbia
Experience waterfront living at its finest in this elegantly updated 2,018 sqft rancher on one of Comox's most sought after streets. Set on a private 0.29-acre lot, wake up to the life-giving sunrise over the Comox marina and unwind in the evening on the back patio, enjoying the company of friends and family as you soak in the glow of a coastal sunset. Expansive windows and skylights fill the home with abundant natural light, highlighting every detail and accentuating the ocean views. Watch marine wildlife from the comfort of your living room, or enjoy a leisurely stroll to Comox’s vibrant downtown core and food scene. Each season here is a seaside paradise. (id:48643)
Engel & Volkers Vancouver Island North
10 3500 Mcknight St
Port Alberni, British Columbia
Tucked into a quiet cul-de-sac in College View Estates, this patio home offers calm, connection, and convenience in equal measure. It’s the kind of place where neighbours wave hello and nature feels like part of the backyard - yet you're only minutes from the city’s best amenities. Step inside and you’ll feel it right away: the airy ease of 9-foot ceilings, and an open-concept layout that invites both relaxation and easy hosting. Expansive windows frame a forested backdrop, offering a daily view of birds and wildlife. Crown moulding and a natural gas fireplace add a touch of refinement, while the kitchen shines with custom shaker-style cabinets, granite countertops, and a generous island that’s made for morning coffee or evening conversation. The main level is thoughtfully designed - the primary suite includes a walk-through closet and a 4-piece ensuite. A second bedroom and 3-piece bath offer space for guests or a home office. There’s also a full laundry room and a flexible dining area that feels ready for everything from quick bites to full dinner parties. Step outside to a covered patio and a tree-lined backyard - peaceful, private, and low-maintenance. The attached garage features a new automatic opener, and the home includes practical updates like a newer roof (2024), and a new hot water tank. This well-cared-for home is part of a friendly, well-maintained complex close to North Island College, Echo Pool, the MultiPlex, Bob Dailey Stadium, schools, shops, restaurants, and walking trails. It’s been a place of comfort and connection - and now, it’s ready for what’s next. Reach out to arrange a private viewing whenever you’re ready. (id:48643)
Loyal Homes Ltd.
523 Seaward Way
Qualicum Beach, British Columbia
OPEN HOUSE Sat Feb 28th @ 1-3 pm. Hosted by David Pyle. Bright and Beautiful Eaglecrest Rancher near the Beach! Welcome to this spacious and beautifully appointed 1544 sqft 2 Bed/2 Bath Rancher on a nicely landscaped .13-acre in Qualicum Beach’s ‘Oceanside’ community on Eaglecrest Golf Course. Completely move-in ready, this charming home offers a sizable open-concept layout, picture windows and three skylights, plus a large patio and private yard creating a serene outdoor retreat. Enjoy a superb, peaceful setting with beach access just a short stroll away, plus easy access to the quaint Village Center of Qualicum Beach and the shops and services of nearby Parksville. With no age restrictions and only minimal pet restrictions, it’s a perfect fit for a range of lifestyles! You’re greeted by a sunny west-facing courtyard patio, and stepping inside you enter a skylighted foyer. Hardwood floors flow into the open-concept Kitchen/Living/Dining Room, where a natural gas fireplace adds warmth and ambiance. The Living Room features a wall of triple picture windows and a versatile flex area for dining. The skylighted 4-pc Kitchen boasts ample counters, white cabinetry with crown molding, display cupboards, a built-in wine rack, and a large island with breakfast bar seating four. A pantry and direct garage access enhance convenience. French doors open to a large exposed aggregate patio overlooking a fully fenced backyard with a bench, wishing well, lawn, mature trees, and established perimeter gardens. Heat pump/air conditioning. The Primary Suite offers double closets and a skylighted 3-pc ensuite (shower replaced 2025), while a Second Bedroom, adjacent 3-pc Bath, and Laundry Room complete the layout. Nice extras and updates, Easy to view, with quick possession possible! Don’t delay—book your viewing today! Visit our website for more info. (id:48643)
Royal LePage Island Living (Pk)
9 441 Harnish Ave
Parksville, British Columbia
OPEN HOUSE Sund Mar 1st @ 1-3 pm. Hosted by Jody Moore. Affordable and Adorable Parksville Patio Home in a Great Location! Attention first-time buyers, retirees, or those seeking a rental revenue stream! Don't miss this very private and updated 845 sqft 2 Bed/1 Bath Patio Home, fabulously located in one of the most secluded spots in 16+ 'Harnish Manor'—a quiet adult complex that allows pets with approval. Embraced by privacy hedging, this charming end-unit boasts abundant glass for natural light, in-unit laundry, your own private patio, great updates, and a smart layout that maximizes the floor space, including one of the largest second Bedrooms in the complex. A parking stall is included, public transit is close by, it’s a short walk to Quality Foods, and an easy stroll to downtown shops, restaurants, the beach, and the oceanfront boardwalk. From the assigned parking spot, a sidewalk leads to this delightful home, where the front door opens to an open-concept Kitchen, Living, and Dining area filled with morning light from windows on two sides. A ceiling fan and screen door promote refreshing airflow. The spacious Living Room offers a bay window and sliding door to a private south-facing patio—ideal for relaxing or al fresco dining. The bright Kitchen features updated countertops, shaker cabinetry, a 2023 subway tile backsplash, pantry closet, and space for a small table. An island with breakfast bar and added storage may be included. Down the hall are a Primary Bedroom and Second Bedroom, both with double closets, plus an updated 4-piece Bath with new deep tub/shower and attractive tile work. A Laundry Room provides extra shelving. Newer blinds, flooring, and fresh paint complete the interior. 'Harnish Manor' is a quiet 9-unit self-managed strata with low monthly fees and guest parking. Everything you need for a happy, worry-free lifestyle is here—simply move in, settle back, and start enjoying! Visit our website for more info. (id:48643)
Royal LePage Island Living (Pk)
387 Kingsley St
Parksville, British Columbia
OPEN HOUSE Sund Mar 1st @ 11-1 pm. Hosted by Sven Graaten. Rare 4 Bedroom Windward Rancher in Parksville! Be sure to view this spacious and bright Executive Rancher offering 1840 sqft of bright living space on a nicely landscaped 0.16-acre level lot. Meticulously cared for, this charming home boasts stylish fixtures and quality finishing throughout, skylights and oversized windows, ample storage, great extra features, and two well-appointed Baths. There’s also a large, sunny patio and a private, fully fenced backyard with a veggie garden, a Double Garage, and RV parking. All of this is set in a prime location on a quiet cul-de-sac in the desirable “Maple Glen” neighborhood, just a short walk to schools, downtown shopping, the sandy beach, and the oceanfront boardwalk. A front door with glass insert and frosted sidelights opens to a skylighted foyer with tile flooring. Gleaming hardwood flows into a spacious Great Room with Kitchen, Dining, and Living Areas beneath an overheight vaulted ceiling. Floor-to-ceiling windows flood the space with light and connect seamlessly to the private backyard. The Living Room’s 12-ft vaulted ceiling enhances openness, complemented by a cozy gas fireplace and ceiling fan. The Deluxe Island Kitchen boasts shaker-style cabinetry, granite counters, a walk-in pantry, and stainless appliances, including a Thermador dishwasher, KitchenAid fridge, and LG gas range with hood vent. A breakfast bar and dining nook offer casual dining, or step outside to the west-facing patio with BBQ space, garden shed, veggie garden, and fenced yard. The Primary Suite features an overheight trayed ceiling and a skylighted 5-piece ensuite with dual sinks, soaker tub, and shower. Three additional Bedrooms, including one with cheater-ensuite access, plus a Laundry with LG washer/dryer and access to the Double Garage complete the home. Great extra features, visit our website for more info. (id:48643)
Royal LePage Island Living (Pk)
2624 Willow Grouse Cres
Nanaimo, British Columbia
The perfect starter home! This 3 bedroom and 2 bath rancher in the heart of Divers Lake is well laid out and sits on a large 1/4 acre parcel of grassy yard with an abundant cherry tree and soil prepped garden beds perfect for spring! The home features a cozy wood stove as well as a heat pump that offers ice cold cooling and along with a large living room and spacious rec room, there is also a detached workshop that has a wired office and extra storage! Half fenced for your kids and pets alike, there is ample parking and a roof with plenty of life left on it! Put your own stamp on this excellent investment in your future (id:48643)
Royal LePage Nanaimo Realty (Nanishwyn)
5367 Catalina Dr
Nanaimo, British Columbia
Perched at the top of a quiet cul-de-sac and oriented perfectly toward the water, this home captures sweeping views over the Georgia Strait, with ever-changing ocean and mountain vistas that steal the show from sunrise to sunset. The setting feels peaceful, calm, and truly special. The main level offers three bedrooms, including a spacious primary suite with walk-in closet and four-piece ensuite, plus convenient laundry rough-ins. At the front of the home, a formal living room with gas fireplace and adjoining dining area open onto the deck — an ideal place to soak in the scenery. The kitchen features generous counter space, ample cabinetry, and a brand-new appliance package. Just off the kitchen, a bright breakfast nook and comfortable family room lead to a private rear deck. Large windows and multiple skylights fill the home with natural light throughout the day. Downstairs provides excellent flexibility with a large rec room and a den complete with its own ensuite — perfect for guests or extended family. The main laundry area is also located on this level. Recent updates include engineered hardwood flooring, new stair carpet, fresh paint, updated lighting, counters, and fixtures. There are 2 natural gas fireplaces and the hot water tank & furnace are also natural gas, keeping the cost to operate this home very reasonable. The tiered backyard offers raised garden beds and an upper terrace that maximizes the views. A spacious garage, dedicated mechanical room, and room for RV or boat parking complete this move-in ready package. (id:48643)
Exp Realty (Na)
2597 3rd Ave
Port Alberni, British Columbia
Perfect for first-time buyers, retirees, or investors, this 3-bedroom, 1-bath rancher offers an affordable opportunity in Port Alberni’s Uptown area, just minutes from the Harbour Quay, Canal Beach waterfront, shopping, and restaurants. The home features inlet and mountain views, an attached garage for added storage, and a deck to enjoy the surrounding scenery. Some updates include newer vinyl windows, an updated bathroom, and newer flooring, offering a move-in ready starting point with room to further improve and add value over time. Conveniently located close to amenities and transit, this property represents solid value at an accessible price point. (id:48643)
RE/MAX Mid-Island Realty
667 Nelson Rd
Campbell River, British Columbia
Positioned on an elevated lot in Georgia Park, this refined 4 bed, 3 bath home offers space, views & connection to nature. 14 ft vaulted ceilings & an open layout create light & flow. From the kitchen, dining & living room, enjoy ocean & mountain views anchored by a gas fireplace. The kitchen features granite counters, heated tile floors, walk in pantry & raised breakfast bar. Updated, good quality lighting enhances elegance & curb appeal. The covered front deck with natural gas hookup extends your living space year round, while the backyard’s sunken patio offers relaxed lounging. Spring brings a beautiful wall of hydrangeas, full privacy and gorgeous Perennials. The primary suite includes a jetted tub, heated tile floorin bathroom, rain shower, double sinks & walk in closet. Downstairs offers 2 bedrooms, full bath & flex space with suite potential. Steps to forested trails, pond & a short walk to the ocean. Double garage, landscaping & irrigation complete this Campbell River offering. (id:48643)
Exp Realty (Na)
305 1105 Henry Rd
Courtenay, British Columbia
Rare opportunity on the top floor! This one-bedroom, freehold penthouse suite in Ptarmigan Ridge offers stunning views of the slopes and morning sunshine. The suite comes fully furnished and features a murphy bed for extra guests or kids to enjoy. With easy access to the slopes in winter and Strathcona Park for all your summer adventures! Down hill mountain biking, zip line, hiking and fishing at your fingertips! Mt. Washington is just 30 minutes away from beaches, golf courses, hospitals, and the airport. Price plus GST. Strata fees are $360.60 per month. Book your showing today ! (id:48643)
Royal LePage-Comox Valley (Cv)
464 Orca Cres
Ucluelet, British Columbia
Introducing a brand new 2-bedroom mobile home for sale in the Whispering Pines Park, located in the beautiful town of Ucluelet. This affordable living option presents the perfect opportunity for first-time buyers or those seeking a personal getaway. The open plan kitchen and living area create an inviting space to host gatherings and entertain. Stay cozy during winter with the high-efficiency electric furnace. If you're in search of affordable housing in Ucluelet, look no further. Bank financing is available, and the price is plus GST. Don't miss out on this incredible opportunity - inquire today for more information. (id:48643)
RE/MAX Mid-Island Realty (Uclet)
674 Weathers Way
Mudge Island, British Columbia
Stunning Walk-On WATERFRONT with a park-like setting featuring a well built Cottage on beautiful Mudge Island. This Lovely & sunny half acre property boasts manicured lawns which gently slope down to the waters edge on False Narrows. The cabin is cozy & inviting with a covered front porch & Double French doors which open into the spacious great room incorporating kitchen, dining & living rooms. The cottage sits on a poured concrete foundation & is (2x6) built of cedar board n' baton finished with cedar shingle siding & copper flashing. A wett certified Osburn woodstove heats the home with electric convection heater backup. A spiral staircase takes you up to the second level featuring a country style bedroom/loft with dormer windows &beautifully finished natural pine walls & ceilings. A clawfoot bathtub forms the beginning of an ensuite. 200amp service & underground wiring from pump house to cottage, attached 8x16 storage with concrete floor, wood shed & outhouse. A must see! (id:48643)
RE/MAX Professionals (Na)

