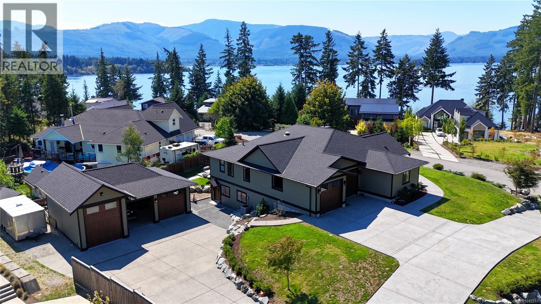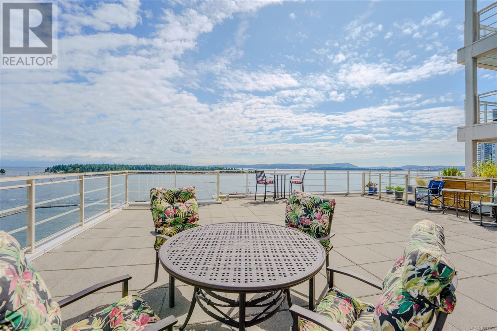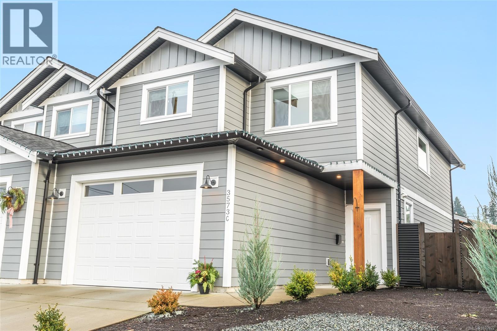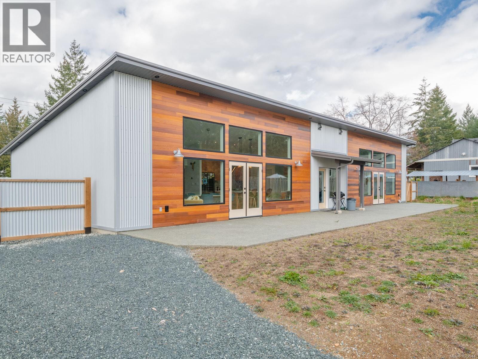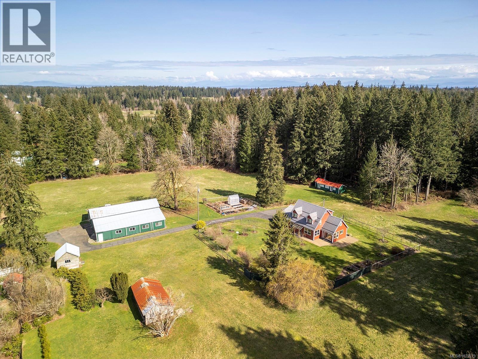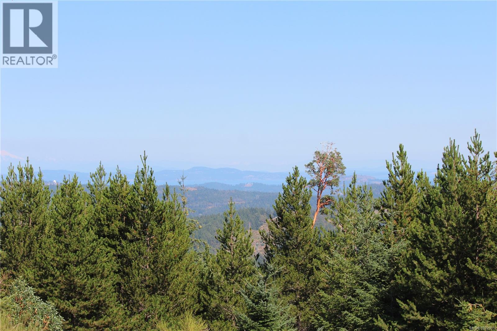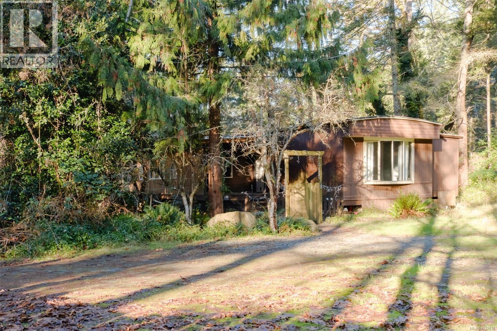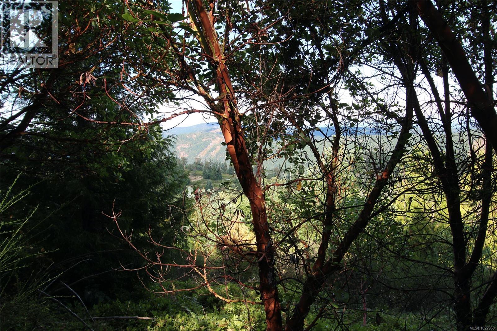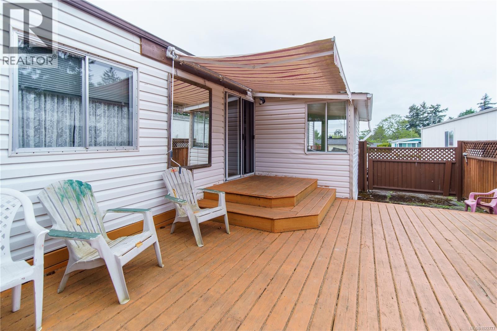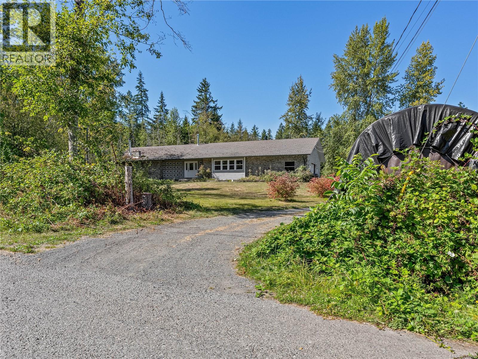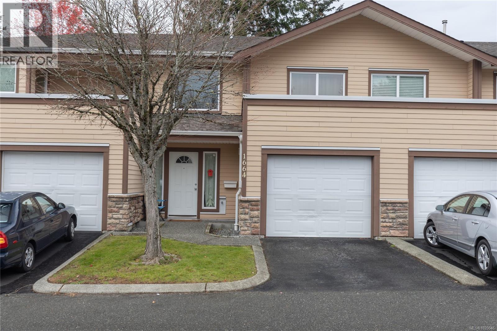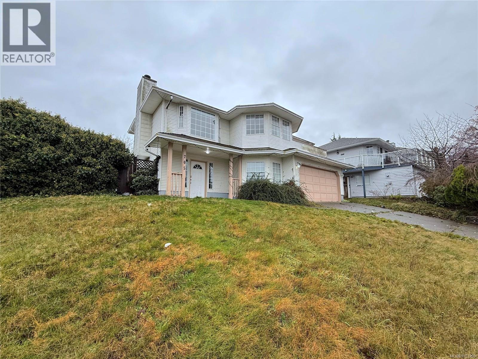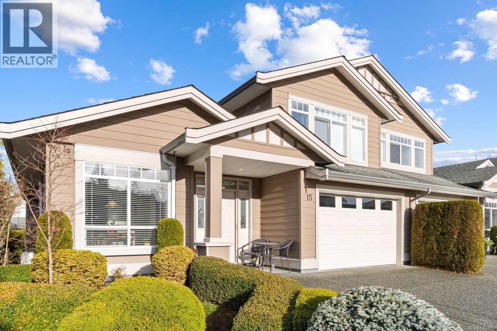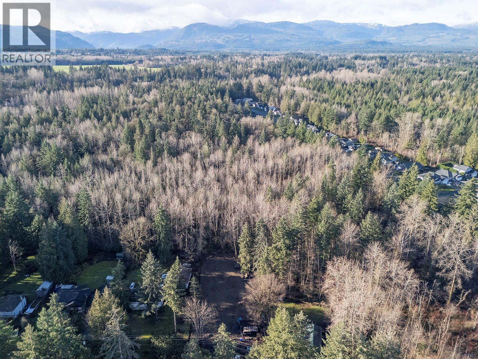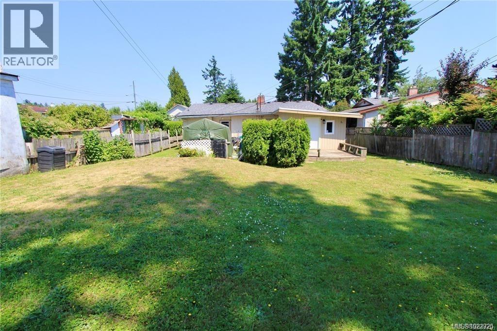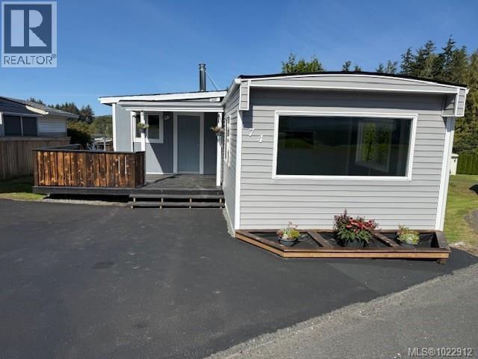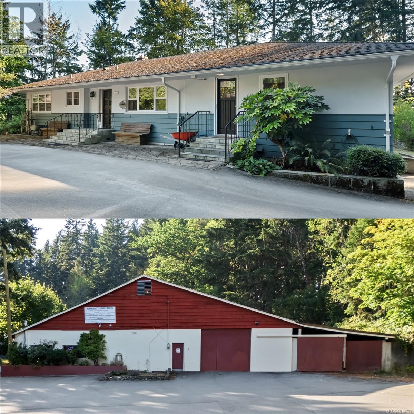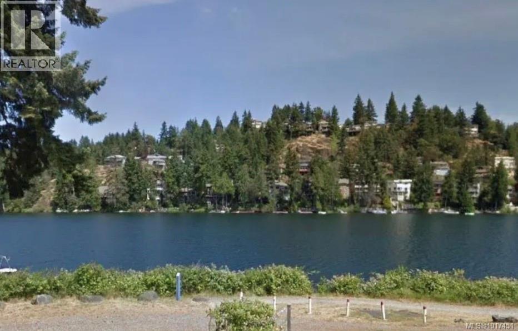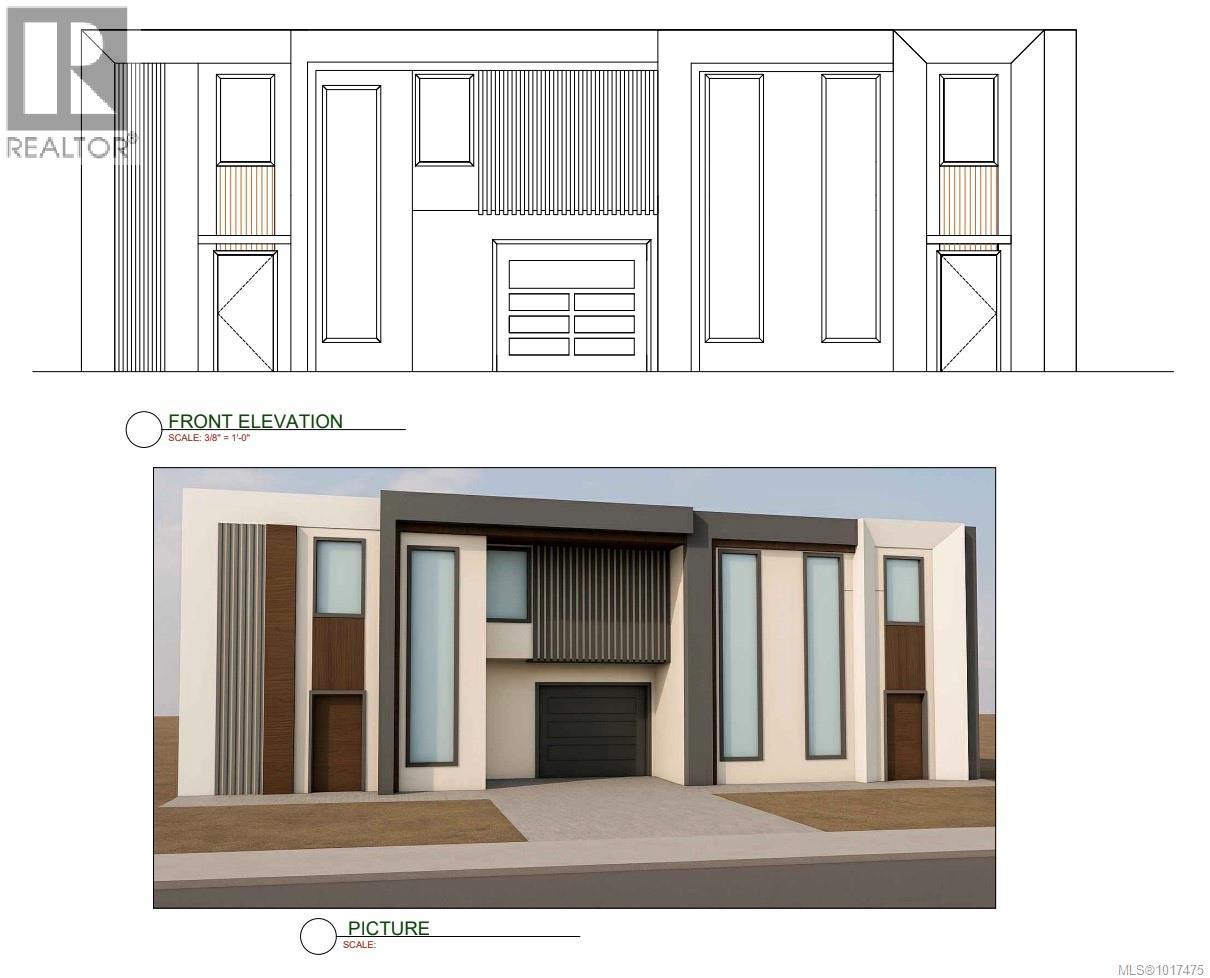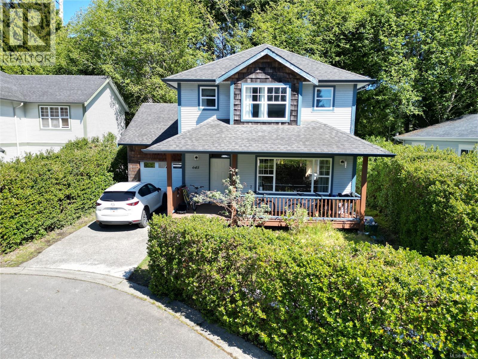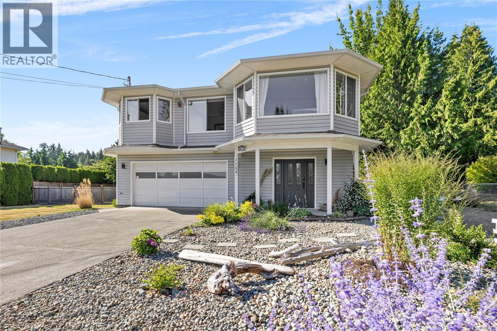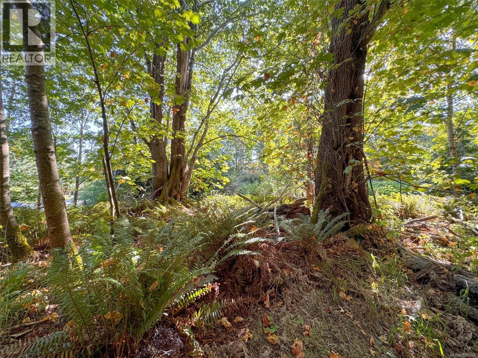7375 Lakefront Dr
Lake Cowichan, British Columbia
Stunning 2021 custom-built home in Woodland Shores at Lake Cowichan, Vancouver Island’s 2nd largest lake! Perched on a beautifully landscaped corner lot, this residence offers 360° lake & mountain views, exposed beams, engineered hardwood, Fisher & Paykel appliances, and over $100K in custom cabinetry. The main level features 2 beds/2 baths, including a spa-inspired primary suite with rain shower, abundant storage, and a large walk-in closet. Natural light streams through a custom light tunnel and sun dome. The lower level includes 1 bed/1 bath, roughed-in kitchenette for suite potential, and a large crawl space storage area. Outdoor living shines with meticulous landscaping, recessed irrigation lines, integrated landscape lighting, BBQ + fire pit hookups, and more. A double garage plus 3-bay workshop with bath, 12’ RV door, 10” slab ready for a car lift, and ample boat or RV storage make this property truly exceptional. Steps to marina, trails, parks & water sports, minutes from town! (id:48643)
Sutton Group-West Coast Realty (Dunc)
805 38 Front St
Nanaimo, British Columbia
Welcome to Unit 805 at 38 Front Street in the prestigious Pacifica building—where luxury meets lifestyle in the heart of the downtown Nanaimo waterfront. This 2-bedroom, 2-bathroom condo offers just over 1,000 sq ft of modern living, steps from the seawall, Maffeo Sutton Park, fine dining, shopping, and the Port Theatre. The show-stopper? An incredible 2,500 sq ft private patio with panoramic, unobstructed views of the ocean, city, and Mount Benson. This view is an experience! Whether you're entertaining or enjoying a quiet moment outdoors, this space is unmatched. Live the West Coast dream with walkable convenience and stunning views in one of Nanaimo’s most desirable addresses. Easy sea plane access, Hellijet, and Hullo ferry to Vancouver. Included are 2 underground parking spaces and a storage locker. Home can be purchased with furnishings. All measurements are approximate and should be verified if important. (id:48643)
Real Broker
C 3573 11th Ave
Port Alberni, British Columbia
Some homes are all about location. Some are all about finishings. This townhome quietly offers both. The largest of four units in a small, self-managed strata, this contemporary, centrally located home built in 2022 pairs modern comfort with practical everyday living in a quiet, neighbourly setting. On the main level, an open-concept layout brings the kitchen, living, and dining areas together in one bright, welcoming space. The kitchen is a true daily-workhorse-meets-entertainer’s-hub, with quartz countertops, under-cabinet lighting, custom pullouts, tiled backsplash, a walk-in pantry, island seating, and a gas range for precise cooking. Just off the living room, glass doors lead to a covered concrete patio and a fully fenced, low-maintenance backyard with sleek black metal privacy fencing, fruit trees (fig, cherry, peach, pomegranate), an herb garden, and a dedicated firepit area for relaxed evenings outside. Upstairs, the spacious primary suite is a calm retreat with a large walk-in closet and a 5-piece ensuite featuring a tiled shower, soaker tub, dual vanity, and quartz counters. Two additional bedrooms, a full bathroom, and a conveniently located laundry room keep daily life efficient on the upper level. A flexible sitting area adds extra versatility - ideal for a home office, reading corner, or play space that can evolve as your life does. Thoughtful details throughout make this home especially comfortable to live in, including a heat pump, a remarkably quiet interior, an attached single-car garage, and stair-access crawl space for extra storage. It is the kind of property that is easy to lock-and-leave for weekend trips and just as easy to enjoy when you stay in. Set in a quiet area with fantastic neighbours, you are just a short walk to shopping, restaurants, uptown amenities, schools, recreation, and nature trails. A modern, well-cared-for home in a highly convenient location. Reach out any time to arrange your private viewing. (id:48643)
Loyal Homes Ltd.
6415 Walker Rd
Port Alberni, British Columbia
Peaceful Beaver Creek! This unique .71 acre property features a beautiful newer 2275 sq ft rancher. This newly built home has stunning, in floor heated epoxy floors throughout, 4 spacious bedrooms, laundry/utility and two 4 pc baths. Step into the open living area flooded with plenty of natural light through a virtual wall of picture windows. Any home chef will be delighted with the gourmet kitchen featuring warm fir cabinets, marble countertops, eating island and top of the line stainless steel appliances including Samsung smart fridge and Italian Bertazzoni gas range. Enjoy gorgeous mountain views & take advantage of all the space for gardening. This property is a must see! All measurements are approximate and must be verified if important. (id:48643)
RE/MAX Professionals - Dave Koszegi Group
7792 Island Hwy N
Black Creek, British Columbia
Breathtaking acreage offering tremendous value and only 15 minutes from city amenities. This 44-acre estate property has been in the same family for almost 50 years, and features 20 acres of pastures, fully renovated 2153 sqft 4-bedroom home, 3600 sqft barn with a 500 sqft workshop, and several outbuildings. Set back from the road, you will be impressed with the privacy, sun exposure, gardens, mountain views, and there is even a small cottage ready for your renovation ideas. Serviced by municipal water, 200AMP service, and zoned RU-8 and ALR, you have options including a second residence. The home has been completely renovated from top to bottom and meticulously maintained; the list of improvements is substantial. From the moment you step onto this property and into the home, you will feel how truly special it is. Whether you are looking for farm or agriculture property, or simply space and privacy, this package is worth your time. For more information, contact Christiaan Horsfall at 250-702-7150. (id:48643)
RE/MAX Ocean Pacific Realty (Cx)
6373 Salal Rd
Port Alberni, British Columbia
Experience lakeside living in this stunning West Coast Contemporary 3-bedroom, 3-bathroom home set along the tranquil shores of Sproat Lake, one of Vancouver Island’s clearest & warmest freshwater lakes, voted BC's Best Lake in 2023. Step inside to an inviting open-concept layout featuring 9 ft ceilings & beautiful teak flooring that adds warmth & sophistication throughout. Kitchen offers maple butcher block counters, a farmhouse sink, & seamless access to a generous deck perfect for entertaining family/friends. Primary suite includes a walk-in closet, private ensuite, & walk-out to a lovely deck w/ mountain views overlooking the spacious yard. Two bedrooms upstairs a Romeo & Juliet Balcony provides great lake & mountain views. Situated on a .37-acre fully fenced lot, the property offers generous outdoor space, a detached double garage, & massive 6-ft high crawl space w/ exterior door access, ideal for storage. There is also ample parking for guests, recreational toys, or a boat trailer. Just a 2-minute walk away is your large 6-slip private shared dock (with 5 other strata lots) providing breathtaking lake & mountain views including a dedicated boat slip, all ideal for paddleboarding, summer swims, or serene morning coffees on the water. Located only minutes from Port Alberni’s shops, dining, & conveniences, the home offers exceptional access to outdoor adventure. Enjoy quick connections to Mt. Washington for year-round skiing & biking, as well as the world-famous West Coast beaches of Tofino & Ucluelet, perfect for surf trips, storm watching, or weekend getaways. Sproat Lake’s pristine waters, sandy coves, and iconic scenery make this property a rare opportunity to enjoy the very best of Vancouver Island living. Call or email Sean McLintock Personal Real Estate Corporation at 250-729-1766 or sean@seanmclintock.com for a complete info package, video, floor plans and more! (All info, data & floor measurements should be verified if fundamental to the purchase). (id:48643)
RE/MAX Professionals (Na)
Lot 35 Goldstream Heights Dr
Shawnigan Lake, British Columbia
Discover a premium view lot in Goldstream Heights! This 5.51-acre parcel is situated in a peaceful area near the end of Goldstream Heights Drive, offering breathtaking views of the ocean, city, mountains, and valley. The building site is ideally located on a hill with privacy from the road The property comes with a driveway and a drilled well already in place. With no building commitment, you have the flexibility to hold onto this pristine land for as long as you desire. Access is available from both Goldstream Heights Drive on the west side and a legal easement on the east side. Enjoy endless recreational opportunities with nearby access to the Sooke Hills Wilderness Trail and Wrigglesworth Lake Park. (id:48643)
Century 21 Harbour Realty Ltd.
1900 Martin Rd
Gabriola Island, British Columbia
Tucked away in a serene, park-like setting on 0.94 acres, this property invites you to slow down and enjoy peaceful mornings filled with sunshine and the quiet beauty of nature. With Degnan Bay just minutes away and Silva Bay Marina a short drive from home, outdoor adventure is never far. This property features a comfortable 1,250 sq ft, 2-bedroom, 1-bath mobile home, along with a spacious 722 sq ft detached shop with power and concrete floors—perfect for hobbies, storage, or weekend projects. (id:48643)
Royal LePage Nanaimo Realty (Nanishwyn)
Royal LePage Nanaimo Realty Ld
Lot 29 Goldstream Heights Dr
Shawnigan Lake, British Columbia
Discover an exquisite 5.29-acre paradise with ocean, city, mountain, and valley views. With no building commitment, you have the freedom to hold onto this pristine parcel for as long as you desire. This private site features a driveway, drilled well, and an east-sloping terrain with multiple benches. Accessible via Goldstream Heights Drive & legal easement, it's near Trans Canada Trail and Wrigglesworth Lake Park. Your dream retreat awaits in this exclusive haven! (id:48643)
Century 21 Harbour Realty Ltd.
Lot 89 Shore Pine Dr
Ucluelet, British Columbia
Please check out - https://oceanwest.com (id:48643)
RE/MAX Mid-Island Realty (Uclet)
14 158 Cooper Rd
View Royal, British Columbia
Quiet, peaceful, and very private, this 60+ community offers a welcoming place to call home. Monthly pad rental with no head lease. Centrally located, this two-bedroom mobile is ready for its next chapter and awaits your personal finishing touches. Enjoy the bright sunroom, eat-in kitchen, and a large bay window that fills the living room with natural light. The primary bedroom features a built-in dresser, with laminate flooring throughout. The oil tank has been removed and efficient heat pumps installed, with one head in the living room and another in the primary bedroom. A fantastic storage shed includes electrical and plumbing with a 2-piece bath. Set on a beautiful lot, this is an excellent opportunity for a comfortable and relaxed retirement lifestyle. (id:48643)
RE/MAX Island Properties (Du)
1546 Grandom Pl
Nanaimo, British Columbia
Welcome to your next chapter in this spacious and uniquely versatile 5-bedroom, 3-bathroom home, thoughtfully designed for multi-generational living. With full kitchens on both levels, it offers privacy and independence for extended family or guests. The property sits on agricultural land reserve, providing a peaceful, private setting with no compromise on convenience. Step outside to a beautiful backyard deck made for relaxing afternoons or lively weekend barbeques. There’s ample room for parking, plus space for your RV—because every adventure needs a home base. Eagle Quest Fiddlers Green is located just across the street, adding to the charm and convenience of this location. You’re also just minutes from groceries at Country Grocer, making this home a perfect blend of tranquillity and practicality. Whether you're hosting, relaxing, or starting a new family tradition, this home has the layout and location to make it all possible. Don’t miss your chance to own a home that truly understands the meaning of space, comfort, and flexibility. (id:48643)
Century 21 Harbour Realty Ltd.
1664 Creekside Dr
Nanaimo, British Columbia
Affordable Central Nanaimo Townhome in the Desirable Millstream Creek Complex. The main level features an open layout with a bright living area, a nicely sized galley-style kitchen with updated appliances, a convenient 2-piece powder room, and direct access to a large back patio—perfect for relaxing or entertaining. A single-car garage adds valuable storage and/or parking. Upstairs, you’ll find three comfortable bedrooms, including a spacious primary with a cheater bathroom door for added convenience. The laundry is also located on this level. Millstream Creek offers the unique advantage of onsite daycare, making it an excellent choice for families. This complex is ideally situated close to schools, shopping, recreation, bus routes, and more. A fantastic opportunity to own in a well-managed, family-friendly community. All data and measurements are approximate and should be verified by a buyer if deemed important. (id:48643)
460 Realty Inc. (Na)
705 Georgia Dr
Campbell River, British Columbia
Conduct of Sale- here's a huge sweat equity opportunity in desirable Georgia Park! This basement entry home is ideal for families or those looking for suite potential. On the main level upstairs- you will find two bedrooms and a four piece bathroom, as well as a spacious primary bedroom with its own four-piece ensuite and walk-in closet. Downstairs offers one bedroom, another four piece bathroom, living room, and a second kitchen perfect for an in-law suite or rental. This home offers a great opportunity to raise your family in one of the best locations in Campbell River- just minutes from Willow point shopping, the Sportsplex, all levels of schools, trails, and the ocean. Don't wait- call your Realtor today! (id:48643)
RE/MAX Check Realty
15 500 Russell Rd
Ladysmith, British Columbia
Ladysmith's premier townhome complex, Quail's Gate has all the modern amenities. Home offers an open plan living perfect for entertaining. There's a large kitchen with plenty of storage including a breakfast bar with granite countertops and pantry. Great room offers generous seating area and plenty of windows that flank a cozy gas fireplace. Primary bedroom is conveniently located on the main floor with ensuite with separate tub and shower. Outdoor patio is a good size with gas hookup for bbq. Upstairs you will find two more large bedrooms that share a full bath. There is even a teeny bit of ocean view. This craftsman style home is a desirable end unit on the interior row in the complex. Small pets allowed. Located 20 minutes to airport and ferry and within walking distance to recreation and shopping. Don't delay! (id:48643)
Royal LePage Nanaimo Realty Ld
2645 Cumberland Rd
Courtenay, British Columbia
A rare opportunity to build new on .51 acres in a well-established area. This spacious lot offers an ideal setting for a custom home, with room to create outdoor living spaces that complement your lifestyle. The location strikes a balance between privacy and convenience, offering a short drive to Cumberland for mountain biking and Mount Washington for skiing, making it easy to enjoy year-round outdoor recreation. Whether you envision a timeless residence or a modern retreat, this property provides a blank canvas ready for thoughtful design and personal touches, a beautiful place to bring your vision to life in a location that continues to be in demand. For more information please contact Ronni Lister at 250-702-7252 or ronnilister.com. (id:48643)
RE/MAX Ocean Pacific Realty (Crtny)
23 Albion St
Nanaimo, British Columbia
Unlock the potential of this well-located duplex just steps from Vancouver Island University, offering both immediate income and future development upside. Featuring two spacious 2-bedroom units, this property delivers a solid return with Unit 1 rented at $1,700/month and Unit 2 at $1,800/month—a smart hold in a high-demand rental pocket. Set on a generous lot with alley access, the property presents excellent redevelopment or land-assembly potential. Each unit is thoughtfully laid out with large, bright windows, filling the interiors with natural light and creating warm, welcoming living spaces tenants love. The location is unbeatable—walking distance to VIU, University Village, Barsby Secondary, and NDSS, making this an ideal rental for students, families, and professionals alike. Properties like this don’t come up often in such a thriving, walkable neighborhood. Whether you’re an investor, developer, or land banker—this is an opportunity you don’t want to miss. Measurements approx, buyer to verify if fundamental to purchase (id:48643)
Sutton Group-West Coast Realty (Nan)
74 5250 Beaver Harbour Rd
Port Hardy, British Columbia
Beautifully Renovated 2 Bedroom + Den, 2 Bathroom Mobile Home – Prime Port Hardy Location! Completely updated from top to bottom, this move-in-ready 2-bedroom + den, 2-bathroom mobile home offers comfort, style, and functionality in one of Port Hardy’s most desirable locations—just minutes from the town’s best beach! Step inside to discover brand-new flooring throughout, a modern kitchen with new cupboards, countertops, and new appliances, and an abundance of natural light that fills every room. The spacious den, located at the rear of the home, opens onto a private deck and could easily be converted into a third bedroom, home office, or studio space. Enjoy outdoor living with both a front and rear deck, perfect for relaxing or entertaining. The property is partially fenced—ideal for kids, pets, or added privacy. Call your realtor to view. (id:48643)
460 Realty Inc. (Ph)
1850 Alberni Hwy
Port Alberni, British Columbia
Welcome to a one-of-a-kind property offering prime exposure, versatility, and lifestyle opportunity! Formerly home to the Alberni Vet Clinic, this package includes two separately titled lots totaling 2.86 acres (1.93 + 0.93). The first lot features the clinic which would make a great shop, boasting excellent Hwy 4 frontage, a large paved parking lot, and flexible interior space—perfect for professional offices, health services, retail, or workshop use. The second lot hosts a spacious 4-bed, 2-bath home with an unfinished basement, bright living area, large kitchen, and cozy fireplace, offering abundant living space and future development potential. Outdoors, mature fruit trees, raised garden beds, and water from the Beaufort Range create a self-sufficient lifestyle. With unmatched visibility as the “Gateway to the West Coast,” this property is ideal for entrepreneurs, investors, or families seeking the rare combination of residential comfort and high-profile commercial opportunity. (id:48643)
RE/MAX Mid-Island Realty (Uclet)
A 4176 Wellesley Ave
Nanaimo, British Columbia
Waterfront Luxury Duplex | Approx. 3,000 Sq. Ft. Discover refined waterfront living in this beautifully designed duplex inspired by California architecture. Warm, inviting colour palettes complement the desirable southern exposure, filling the home with natural light and showcasing stunning water views. A scenic running and walking path sits just outside your front door, with a public beach only steps away. The main floor features a gourmet kitchen seamlessly connected to an open-concept living and dining area—ideal for entertaining or relaxing—anchored by a stylish gas fireplace. The third level is thoughtfully designed with two spacious primary suites, each offering a private ensuite bathroom and walk-in closet, providing comfort, privacy, and a true retreat experience. The walk-out basement continues the home’s impressive layout with patio doors leading to a concrete patio, a generous family room, an additional bedroom, and a four-piece bathroom—perfect for guests or extended family living. At this stage of construction, buyers have the opportunity to personalize the interior by selecting colours and cabinetry to suit their individual style. (id:48643)
Sutton Group-West Coast Realty (Nan)
B 4176 Wellesley Ave
Nanaimo, British Columbia
Beach-inspired 3-story townhome with stunning lake and mountain views. The open-concept main floor features a modern kitchen, dining, and living area with access to a view deck, wall-mounted gas fireplace, 2-piece bath, and single-car garage. Upstairs offers two primary bedrooms, each with walk-in closets and full ensuites, plus laundry for added convenience. The walk-out lower level steps right to the water and includes a spacious rec room, 3rd bedroom, 4-piece bath, large storage area, and mechanical room. Quartz countertops, custom cabinetry, and high-end finishes throughout. Buyers may choose colours and finishings (within reason) at this stage. All measurements are approximate and subject to change pending city approval. subject to change. (id:48643)
Sutton Group-West Coast Realty (Nan)
645 Shore Pine Cres
Tofino, British Columbia
Walking distance to Tofino’s best beaches, this 3-bedrm, 3-bath home offers a thoughtful layout in a location that’s hard to beat. The main floor features an open-concept kitchen, dining & living area providing a comfortable & practical space for family living. On the main floor you will also find a 2-piece bath, bonus area suitable for many uses (formal dining area, office, play area) & converted garage that is currently a 4th bedrm. Shape this space to suit your needs, be it rec room, studio, work space, man cave or extra storage. Upstairs are 3 bedrms including a spacious primary bedroom w/ ensuite, second full bathrm and dedicated laundry room. With it's versatile layout and ideal location near the beaches, restaurants, shops & more this home presents a great opportunity to settle into the Tofino market and secure a solid long-term investment. Ocean Park is a favoured local neighbourhood and excellent choice in Tofino. (id:48643)
RE/MAX Mid-Island Realty (Tfno)
1184 Centre Rd
Qualicum Beach, British Columbia
Enjoy panoramic ocean views from this beautifully updated, custom-built home, perfectly positioned on a sunny half-acre in the serene Dashwood community. The main level features 3 bedrooms and 2 bathrooms, including a bright primary suite with its own ensuite and direct access to the covered deck. An open-concept design highlights the natural light and coastal scenery, extending effortlessly to the deck for easy indoor-outdoor living. The lower level offers a walk-out one-bedroom suite complete with its own laundry—an ideal setup for guests, extended family, or potential rental income. Thoughtfully cared for inside and out, the property includes a large, mature garden, plenty of space for RV parking and storage, and a peaceful rural setting just minutes from amenities. Located on the school bus route, only 3 minutes to the elementary school, and just two doors from the community park, this property perfectly combines comfort, privacy, and convenience. Call Robyn 250-240-1414 (id:48643)
Royal LePage Island Living (Pk)
Lot 7 The Strand
Gabriola Island, British Columbia
Pristine 2.51-Acre Lot Near Sandwell Beach on Gabriola Island. Embrace island living on this pristine 2.51-acre parcel of vacant land, located just a short walk from the picturesque shores of Sandwell Beach. Known for its stunning sand and pebble-lined coastline, this location is a dream for beach lovers seeking a peaceful retreat. The undeveloped property comes with a well and is zoned large rural residential, allowing for a single-family home and up to three outbuildings, such as a garage or studio. Set amidst a beautiful landscape of mature trees, salal, and ferns, this property offers both privacy and proximity to Gabriola Island’s many amenities, including grocery stores, restaurants, cafes, a library, and more. With regular ferry service to downtown Nanaimo, you’ll enjoy the perfect blend of seclusion and accessibility. This is a rare opportunity to create your ideal island home in a serene, natural setting. Don’t miss out on this exceptional property! Buyer to verify all details if important. (id:48643)
Royal LePage Nanaimo Realty Gabriola

