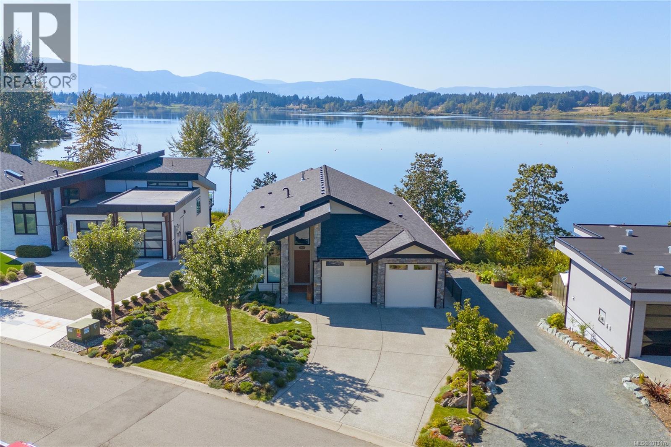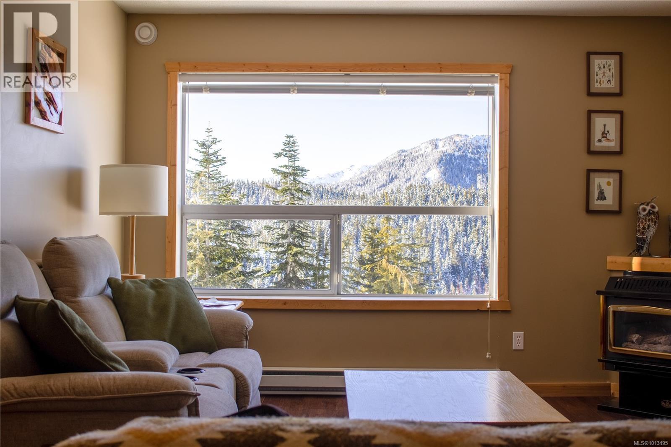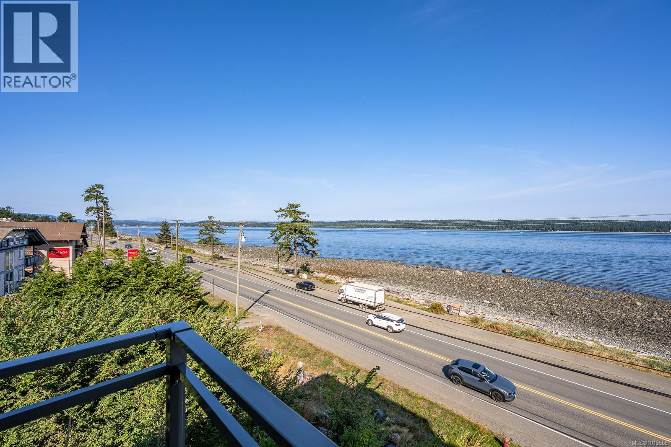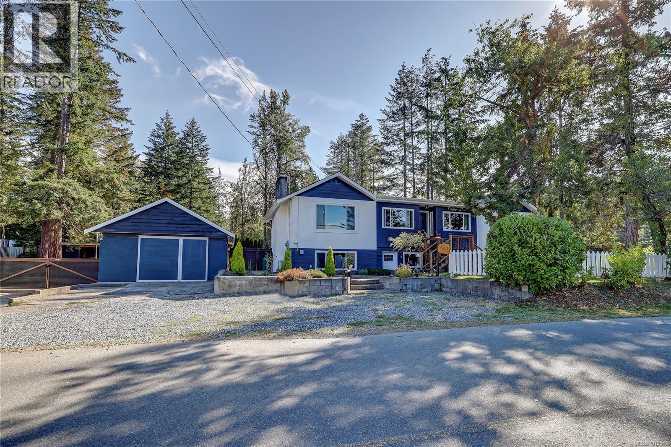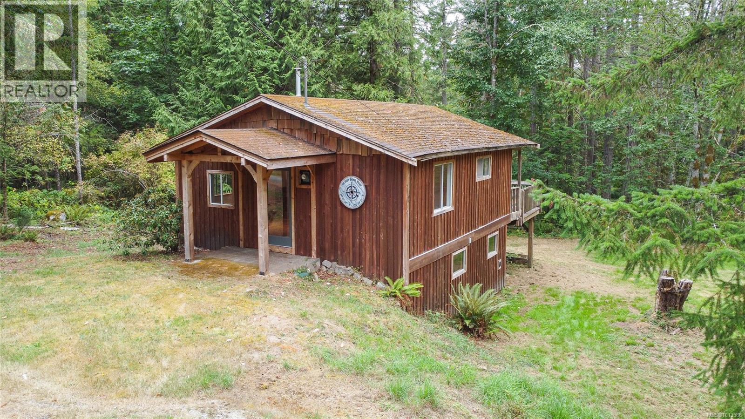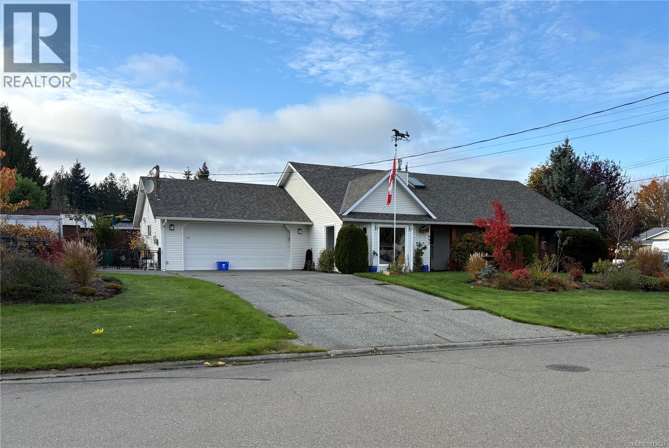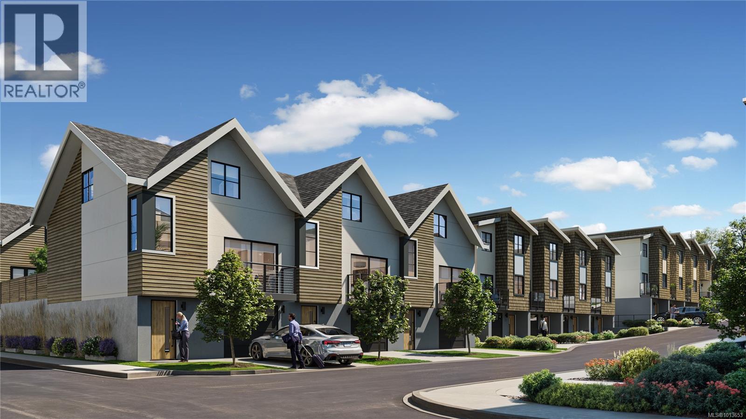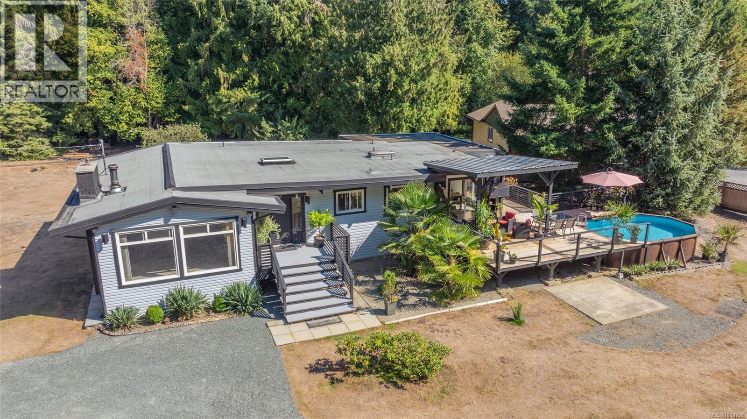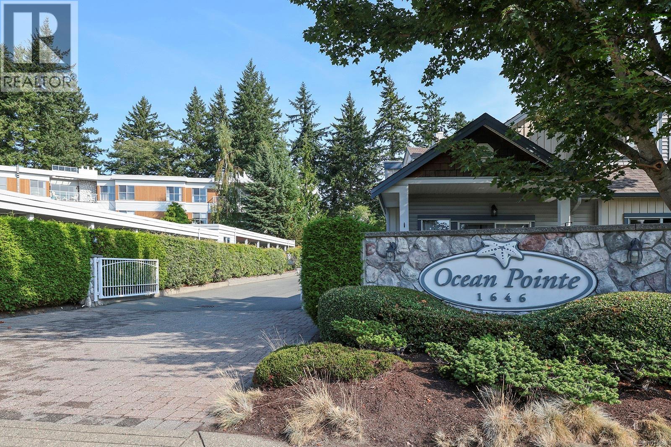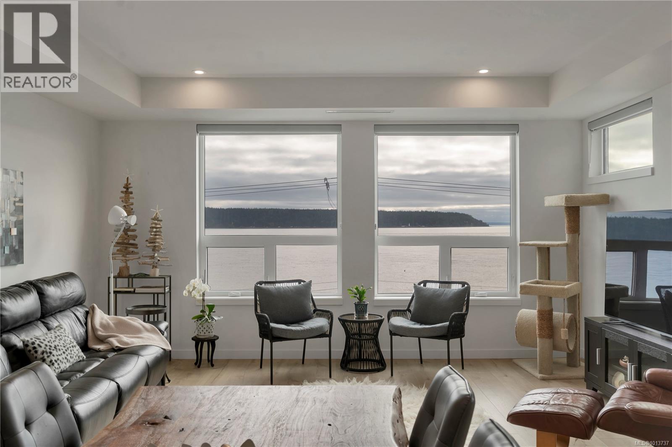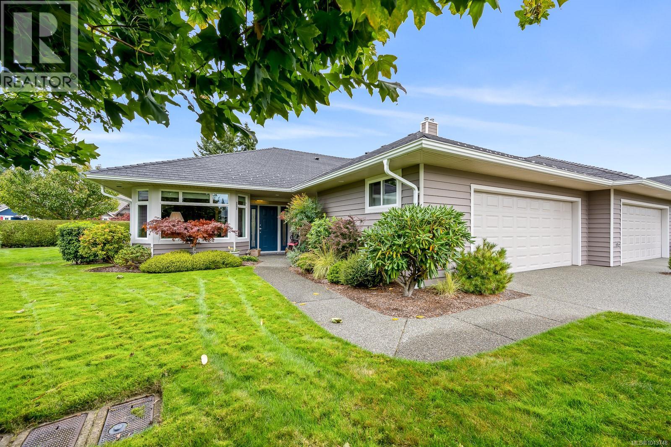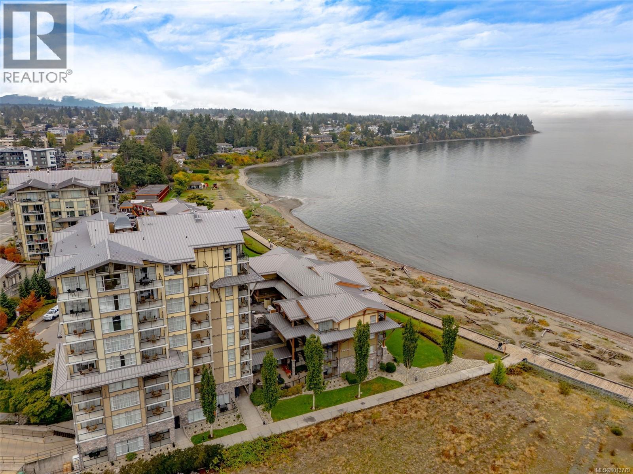1835 Westlock Rd
Duncan, British Columbia
Discover this thoughtfully designed, 2021 custom built by Vandine Construction, 4-bed+den executive home on Quamichan Lake. The main floor showcases engineered hardwood, quartz/silestone/tile window accents, spacious living area with an extra-wide gas fireplace all taking in the stunning lake and mountain views. The kitchen boasts a remarkable pantry, high end appliances and good quality cabinetry with plenty of storage space. Comfort is ensured with a gas furnace, heat pump, and natural gas generator. Outdoor living shines with a large covered deck finished with glass panels and stairs down to the lower patio with 2 BBQ hookups and gas firepit. This, all just steps from a beautifully finished dock that has all-weather surfacing and your own kayak launch brackets. Extras include: professional landscaping, rock crevice garden, water filtration/de-chlorination system, hard-wired security cameras, and more. Come see this perfect blend of luxury, function, and lakefront lifestyle. (id:48643)
Royal LePage Coast Capital Realty
Royal LePage Coast Capital - Chatterton
106 1105 Henry Rd
Courtenay, British Columbia
With unobstructed views of the pristine Strathcona park, and mere minutes from all the amenities of Mt Washington Alpine Resort, the opportunity to own a cozy alpine property is here. A free-flowing layout allows the enjoyment of natural light and the incredible vistas. There is a handy pantry next to the efficient kitchen. A fireplace gives the home that extra warmth that will help shrug off the mountain cold. The summers also provide numerous recreational opportunities and the Comox Valley is a simple half hour drive. The ground level unit offers ease of ingress and the building has excellent roads to the front door. The building exterior has been recently upgraded with metal and Hardi-plank. Think of all the adventures and peaceful moments that await. Come have a look today. (id:48643)
Sotheby's International Realty Canada (Vic2)
Exp Realty (Cr)
406 536 Island Hwy S
Campbell River, British Columbia
Ocean views...2 designated parking spots, one with roughed in EV charger. Quality construction, built in 2023, this property looks brand new inside and out. Exceptional features include three bedrooms plus den, open concept end unit with ocean views on two sides facing west, enjoy the boats and wildlife passing by with Quadra Island in the background. Neutral paint tones, designer kitchen with quartz countertops, two full bathrooms, and high end appliances. The owners have enjoyed the heat pump with air conditioning, and, walking distance to marina, cafes and shopping, yet parklike quiet setting in the backyard. Open air hallways are nice for fresh air looking at the trees at the back. Secured above ground parking with cameras. Ocean views all day long with sunsets in the evening, lock up and go lifestyle. (id:48643)
Royal LePage-Comox Valley (Cv)
13403 Code Rd
Ladysmith, British Columbia
Welcome to this beautiful Cedar home on one acre with flat, useable land. This property features a renovated residence plus four outbuildings. The huge shop is 960 sqft. with 200 amp service and additional storage space in upper section plus, 2 240 AMP welding and compressor hook ups. The shop is heated by a beautiful Blaze King wood stove that is WETT certified. This home has a newer septic system and field fully fenced, plus recent well water purification system. Bright and spacious home that is heated and cooled with two newer heat pumps with the option to heat with two propane gas fireplaces. A newer roof and windows compliment this home. The option and possibility of a suite in basement. This is a truly beautiful setting in a country location just minutes to all amenities, in both Ladysmith and Nanaimo. Close to the airport, and minutes from the beach with walking trails and more. (id:48643)
Royal LePage Nanaimo Realty (Nanishwyn)
80 Blue Heron Rd
Thetis Island, British Columbia
Rustic 2 bdr cottage on 1.09 acres on peaceful Thetis Island. Within easy walking distance of the ferry, beaches, coffee shop, marinas, pub, liquor store, post office, school, tennis courts and more. Recent upgrades include roof (2018), interior, and new shared septic system (yet to be completed). Looking for an island retreat with potential for growth, this is worth a look. No Vacancy or Speculation Tax on Thetis. Easily rented. BC Ferries has 10 sailings a day to Thetis from Chemainus at $ 21.50 car and driver return fare with Experience Card. (id:48643)
Sutton Group-West Coast Realty (Dunc)
697 Woodburn St
Parksville, British Columbia
Looking for a spacious 3-bedroom rancher? Check out this lovely home featuring vaulted ceilings, bright kitchen with lots of cabinetry and counter tops plus a nicely upgraded garage. Over 1400 square feet of inside living space, featuring an open concept living/dining area with cozy gas fireplace. Two spare-bedrooms offer flexibility and a place for guests, while the primary suite is complete with 3pc ensuite. And outside offers two private, sheltered patio/ porch areas. A large side yard with greenhouse and two additional sheds. This corner lot offers excellent RV and other toy storage. Very private yard, and located in a quiet, residential neighborhood. Minutes to schools, shops, restaurants, cafes, beaches, trails, golfing and parks and everything living in Parksville has to offer, and a short drive to everything in Qualicum Beach. (id:48643)
RE/MAX Professionals (Na)
40 703 Turner Rd
Parksville, British Columbia
5% Deposit for a limited time! Discover the Village of River Bend, Parksville’s newest community where recreation, leisure and modern living come together. Nestled along the Englishman River, this Phase 1 home features 2 bedrooms plus a den and 2.5 bathrooms, thoughtfully designed with hardwood floors, open living spaces, and a private patio. The sustainable homes are well insulated, and have solar panels, EV chargers, efficient HEPA HRV's and Heat Pumps. Beyond your home, River Bend offers a lifestyle like no other—cast a line for world-class fly fishing, explore scenic walking and biking trails with easy access to the beach, forest, river and local amenities. Enjoy the peaceful connection to nature all around you. The village-style amenities include individual garden plots, playground, yoga patio, outdoor gym, and a shared recreation facility with pool table, lounge, private BBQ patio and Hot Tub for friends and neighbors. Accessible living options with walkways, ramps, lifts for aging adults and lots of room for storage, River Bend is designed for all stages of life! Move in Summer/Fall 2026!! Site Tours Available Upon Request. (id:48643)
Exp Realty (Ct)
Exp Realty (Na)
Exp Realty (Cx)
1353 Englishman River Rd
Errington, British Columbia
Welcome to this private, sunny 5-acre estate located just steps from Englishman River Falls, offering the perfect blend of comfort, income potential, and outdoor adventure. This unique property features two fully renovated homes, a serviced RV pad, a detached workshop, and extensive upgrades throughout—making it a truly rare Vancouver Island opportunity. The main residence is a beautifully updated 1,755 sq ft, 3-bedroom, one-level rancher. The open layout is warm and inviting, highlighted by a cozy wood stove and modern finishes throughout. A stunning partially covered patio overlooks the pool and gardens, creating an ideal space for year-round entertaining and relaxation. The second home offers 1,431 sq ft of renovated living space, with 4 bedrooms, a private yard, and its own driveway. Perfect for extended family, a guest house, or long-term rental, it also serves as an excellent mortgage helper. A private RV pad with hydro, power, and a 500-gallon septic tank provides yet another revenue opportunity or space for visiting friends and family. The property is thoughtfully designed with two separate driveways for privacy, plus a lovely pond, mature fruit trees, palm trees, and large sunny lawns with plenty of room for kids and pets. Practical upgrades include a new electrical system with 485 amps of power, new heating systems, app-controlled heating in the main living room, and modernized interiors throughout. A large spacious detached workshop adds flexibility for hobbies, storage, or studio use. This estate offers the best of both worlds—just a 5-minute walk to waterfalls, hiking, and mountain biking trails, yet only a 10-minute drive to shopping and amenities. Whether you’re seeking a family retreat, an investment property with multiple income streams, or a private oasis surrounded by nature, this home delivers. (id:48643)
Pemberton Holmes Ltd. (Pkvl)
16 1646 Balmoral Ave
Comox, British Columbia
Location location location! Welcome to Ocean Pointe, a beautifully maintained development situated in downtown Comox, across the street from Anderton Park, and next to the golf course. This well kept, second floor condominium features two-bedrooms two-bathrooms, offers tons of natural light with windows on three sides with views, and is an end unit which ensures quiet enjoyment. The primary suite is a generous size and features a 4-piece washroom, there is a sundeck off the kitchen, and excellent bedroom separation. The highlight is the fact you can leave your vehicle in the carport and walk to most amenities, the marina, and the shops and restaurants Comox has to offer. For more information, please contact Christiaan Horsfall at 250-702-7150. (id:48643)
RE/MAX Ocean Pacific Realty (Cx)
404 536 Island Hwy S
Campbell River, British Columbia
This Omnia unit blends comfort and style with ocean and nature views—and it’s ready to move in. The spacious primary bedroom offers a walk-in closet and a spa-inspired ensuite featuring heated floor tile, a double vanity, and a herringbone-tiled shower. A second bedroom overlooks peaceful green space, paired with a full bath and relaxing tub—ideal for family or guests. A bright den makes a perfect office, reading nook, or creative space. Everyday conveniences include in-unit laundry, undercover parking, an EV charger, and a pet- and rental-friendly building. Stay comfortable year-round with a heat pump for heating and cooling. From the front deck, enjoy sweeping ocean views and passing cruise ships; from the back, take in the quiet rhythm of nature. Whether a year-round retreat or summer escape, this move-in-ready home is a rare blend of luxury, privacy, and West Coast living. (id:48643)
Exp Realty (Na)
261 3399 Crown Isle Dr
Courtenay, British Columbia
Welcome to Britannia Place, an elegant gated community in the Crown Isle neighbourhood. This spacious 2-bedroom plus den 1766 sq/ft patio home offers refined comfort and an effortless lifestyle. The open-concept design showcases 11’ ceilings in the great room, a cozy gas fireplace, and abundant windows that bathe the home in natural light from its desirable northeast exposure. The kitchen features quality appliances, a breakfast nook, and direct access to the landscaped patio—perfect for morning coffee or evening relaxation. The large primary suite includes a walk-in closet and a 3-piece ensuite. The bright den/library with southern exposure provides an ideal space for work or quiet reading and a additional bedroom for guests. A new 50 year composite rubber roof system and newer pump ensures year-round comfort. With a double garage, golf cart area, along with proximity to Crown Isle Shopping Centre, the hospital, Costco, this is the ideal combination of comfort and location. Listed by The Courtney & Anglin Real Estate Group - The Name Friends Recommend! (id:48643)
RE/MAX Ocean Pacific Realty (Crtny)
908 181 Beachside Dr
Parksville, British Columbia
Welcome to the Beach Club Resort in Parksville, BC: An oceanfront retreat on one of Vancouver Island’s most iconic beaches. This rare offering includes all 4- 1/4 shares (4 separate Titles) of a Penthouse ocean view condo, giving you year-round enjoyment & complete ownership flexibility. With 1200+ sqft of beautifully finished space, the unit features a 1 Bed/2 Bath Primary Suite plus a self-contained Studio Suite, ideal for family getaways or generating rental income. Enjoy sweeping views of Parksville’s sandy shoreline from 2 private balconies, or relax in air-conditioned comfort surrounded by elegant, executive décor. The 900 sqft Primary Suite has a gourmet kitchen, open living/dining area, spa-inspired ensuite, and spacious bedroom. The Studio Suite includes 2 queen beds, a wet bar, full bath, and private balcony. Owners enjoy secure underground parking & access to world-class resort amenities including pool, spa, gym, and fine dining. A premier West Coast investment opportunity! (id:48643)
Exp Realty (Na)

