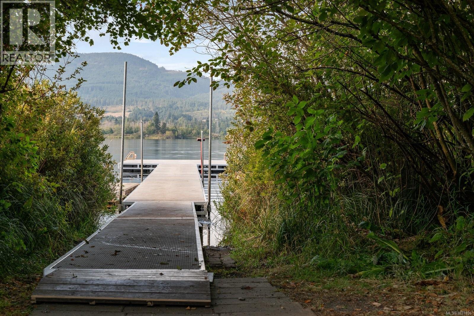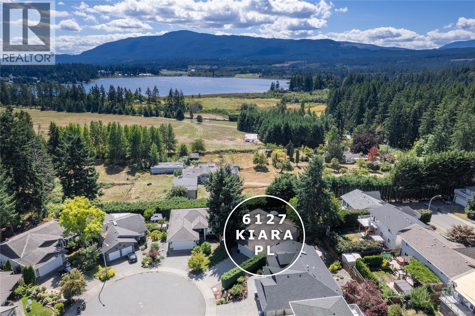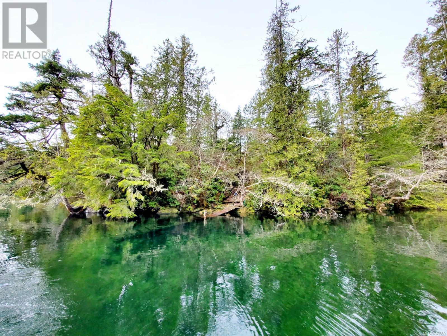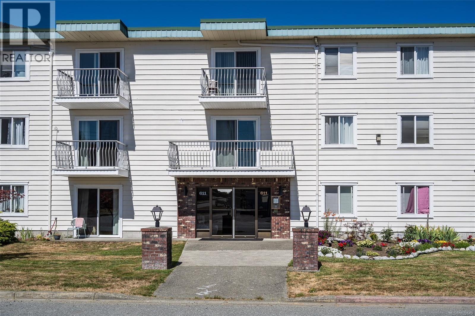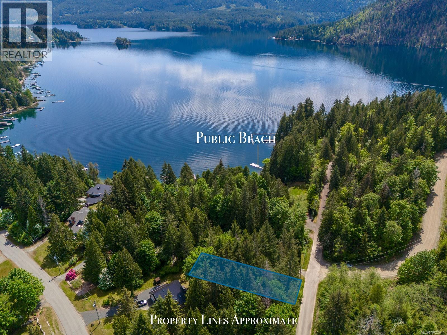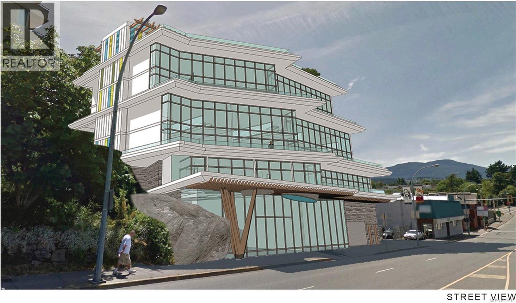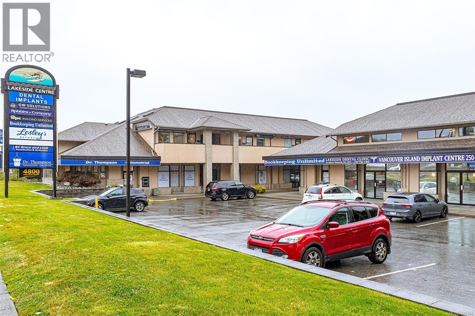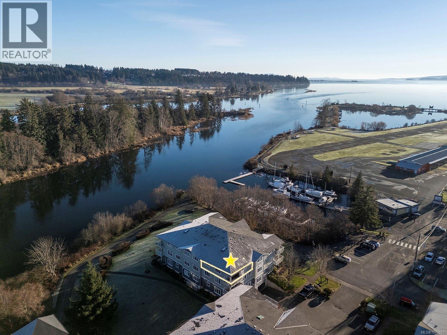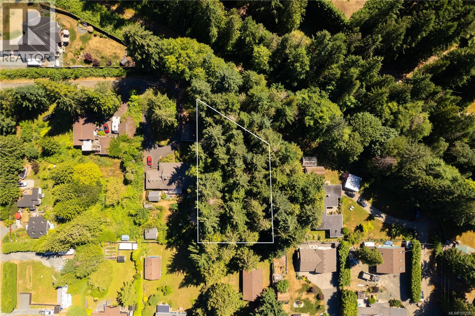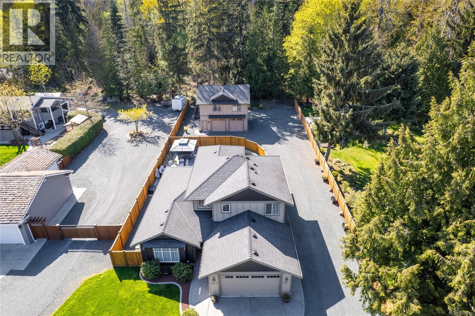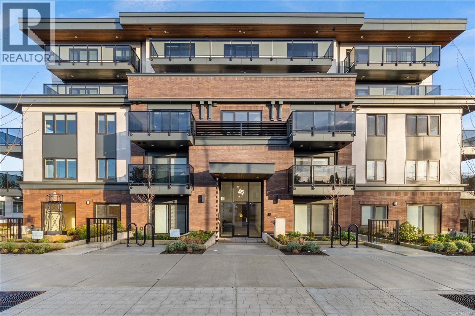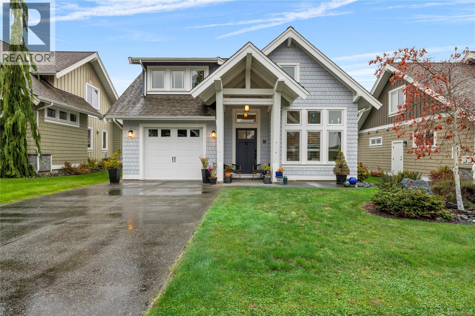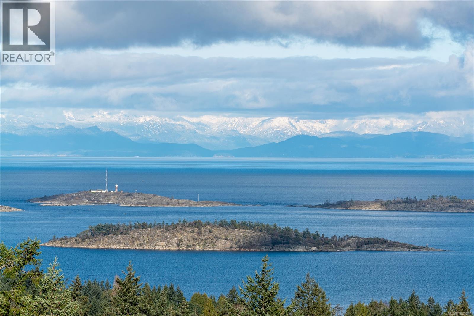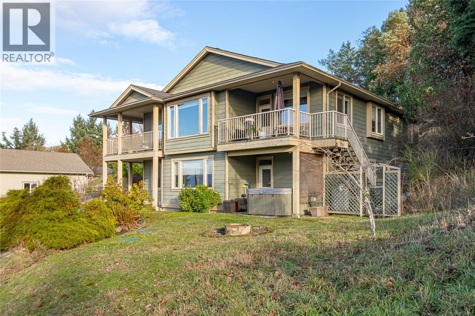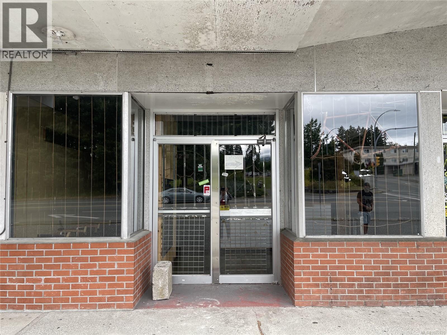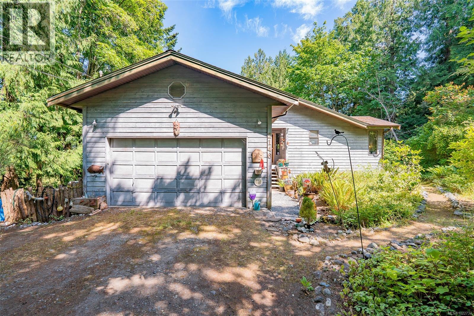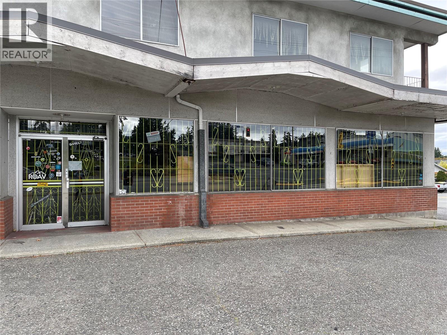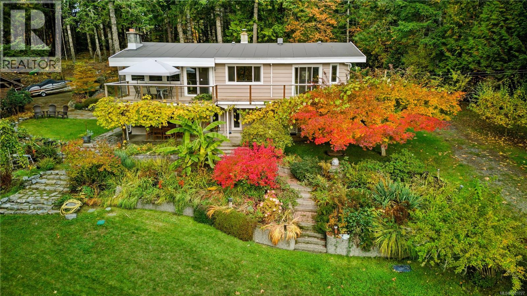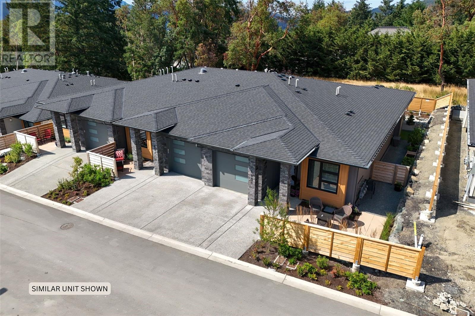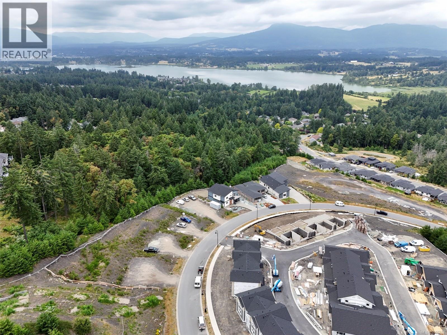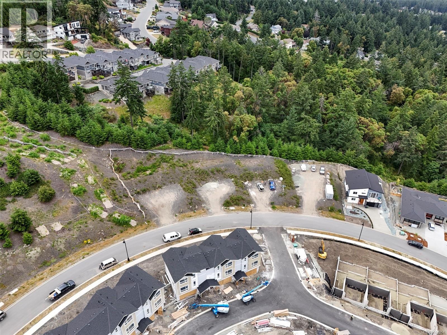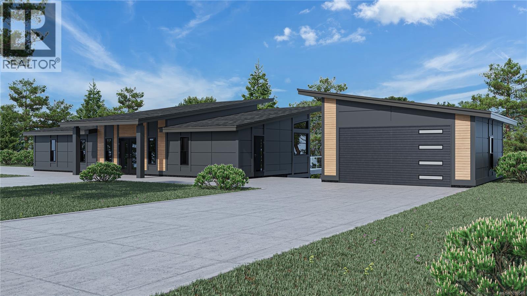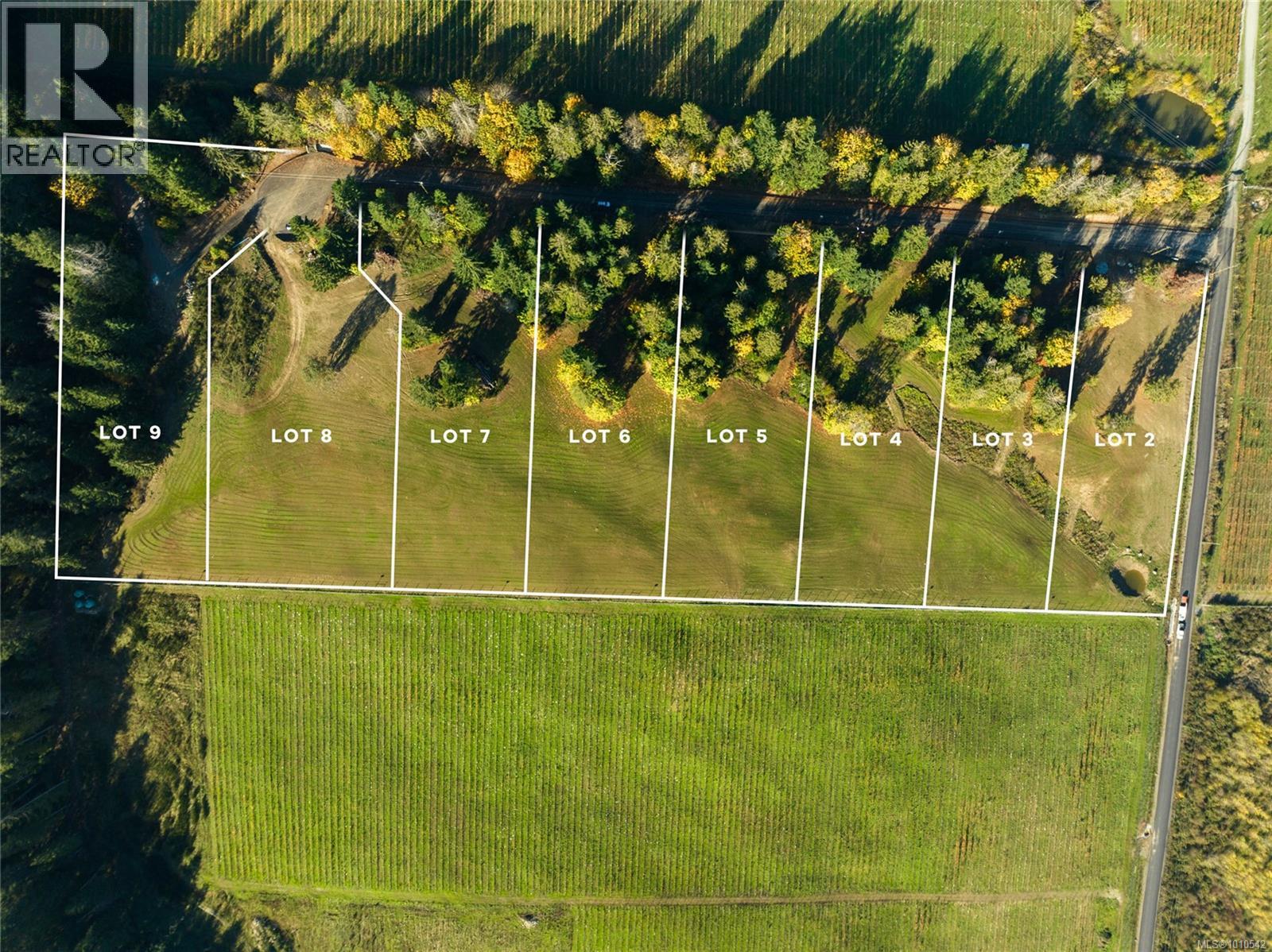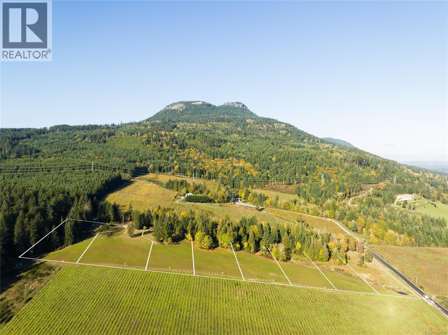5804 Quarry Cres
Nanaimo, British Columbia
Step into serenity with private dock access at Brandon Lake. Nestled in a quiet, niche lakefront community, this stunning 5-bedroom, 3-bath home offers the perfect balance of seclusion and convenience—just minutes from all essential amenities, yet peacefully removed from the noise of the city. Located on a quiet street, this beautifully designed home boasts high ceilings, expansive windows, and an abundance of natural light throughout. The kitchen features solid surface countertops and flows seamlessly into the dining room and a sunny breakfast nook that opens directly to the private outdoor gardens—ideal for morning coffee or evening gatherings. Upstairs, a cozy library perched above the garage provides a quiet retreat, complete with views of Brandon Lake—your own personal haven to read, work, or simply relax. This community also has its own private dog park, all these features make it an amazing place to call home. (id:48643)
Royal LePage Nanaimo Realty (Nanishwyn)
6127 Kiara Pl
Nanaimo, British Columbia
This level-entry home with a walk-out basement offers breathtaking views of Brennan Lake and Mount Benson. Perfectly situated in the desirable Pleasant Valley area. An impressive entrance leads to the great room, thoughtfully designed to create an open, airy feel that maximizes spaciousness. The home features four generous bedrooms, including a primary suite with a 4-piece ensuite, plus an amazing home theatre perfect for family movie nights or entertaining. Hardwood flooring runs through much of the home, complemented by a beautiful maple kitchen and a cozy gas fireplace, blending style and functionality seamlessly. Outside, there is ample RV parking and additional space for outdoor activities. Set in a quiet, family-friendly neighbourhood, this home offers the perfect balance of tranquility and convenience, with easy access to schools, shopping, and recreation. With attention to every detail and an ideal location, this property is designed for comfortable, modern living. (id:48643)
Royal LePage Island Living (Pk)
Lt 3 Cypress Bay
Tofino, British Columbia
Private, remote waterfront living at its very finest. Off grid, 438 sqft one bedroom legal cabin. Viewscape from the cabin looks south to the empty waters behind Meares Island and beyond. Ten treed acres with its own stream for a water source plumbed to the cabin. Solar powered, wood heat, propane stove and hot water. Outdoor shower, hot and cold. Fully furnished including everything needed to maintain the property. Site prep and footings for a larger building. Cell service in the area. Zoned A3, Forest Rural District. Boat access only. Moorage can be by clothesline type float in the front of the cabin, access very sturdy stairs up from the water. Please see drone video for this property at the MLS Website; realtor.ca (id:48643)
RE/MAX Mid-Island Realty (Tfno)
106 611 Macmillan Dr
Sayward, British Columbia
Great location with the ground level condo in the Sayward Towers located in the Village of Sayward. This 2 bedroom 1 bath condo faces out to the back of the building with a nice mountain view. Has newer vinyl flooring and stainless steel appliances. Best location for the in house shared laundry room and storage locker. Good location just a few steps to the Rec Center , Vancouver Regional Library , local clinic , the Elementary School and all the Emergency services. Quick Possession. Sayward has become an increasingly popular place to call home. with Nature at your back door. (id:48643)
Royal LePage Advance Realty
10440 Wilson Rd
Port Alberni, British Columbia
Lake Lifestyle Without the Big Price Tag! Discover serenity at this 1/2-acre forested Sproat Lake lot nestled on a quiet street with just a 2 minute walk from lake access. Embrace the tranquility of a great neighbourhood with lake access just a quick walk away. Enjoy peek-a-boo water views from the east side of the lot, and envision your dream home surrounded by nature. With water connection to the lot and hydro pole at the street, this vacant treed lot is a canvas awaiting your vision. This lot may also be an excellent holding property. Sproat Lake, has been previously voted #1 lake in BC, is known for clear water perfect for swimming, an ideal spot for boating, kayaking and paddle boarding. Provincial Park with public boat launch approximately 5 minute drive away. This is a unique opportunity as vacant land around Sproat Lake does not come available often and could be your chance to live the lake lifestyle you have been dreaming of! Buyer to verify their plans with ACRD. (id:48643)
Real Broker
RE/MAX Mid-Island Realty
55 Comox Rd
Nanaimo, British Columbia
Prime development opportunity in waterfront downtown Nanaimo! This 11,394 sq ft lot zoned DT-5 allows for high - density multi story residential with compatible commercial uses. Enjoy stunning ocean views and picturesque vistas of Maffeo Sutton Park, with direct access to parks and the seawall, steps from vibrant downtown amenities. The seller has completed a survey and provides a detailed proposal for a 6 storey, 21 unit condominium with underground parking, designed to maximize ocean views and integrate with the urban landscape ( for buyers reference only ) Priced to sell, this is a rare chance for developers to create a landmark project in Nanaimo's coveted waterfront downtown area. Price plus tax. (id:48643)
Exp Realty (Na)
23 4800 Island Hwy N
Nanaimo, British Columbia
Strata Office for Sale! An excellent opportunity for investors—this 1,244 sq ft fully finished office unit is located in a high-quality, professional complex. The second-level walk-up space is thoughtfully designed and includes multiple private offices, a boardroom, staff kitchen, and a welcoming reception area. A strong professional tenant is already in place for the next two years, providing secure income and stability. The location offers outstanding highway exposure, easy access, ample on-site parking, and premium signage opportunities. Centrally positioned in North Nanaimo, the property is close to major banks, shopping, and both highway routes. As a bonus, the complex backs onto a tranquil lake—ideal for a refreshing stroll or swim during work breaks. Plus GST. (id:48643)
Pemberton Holmes Ltd. (Pkvl)
33 111 20th St
Courtenay, British Columbia
Riverview top floor corner condo! Welcome to The Tides, an oceanside community 'where the river meets the ocean', enjoy walking trails for miles along the water's edge, kayak rentals, a small boat launch/Marina, and the Airpark trail. Ever-changing views across the river to the nature reserve and estuary, watch the eagles, trumpeter swans, seals & sea lions. This spacious open plan offers a large Great room including the Dining and Living rooms with the spectacular views, and access to the covered deck with southwestern exposure. A bright, well-designed kitchen offers abundant workspace, s/s appliances, skylight overhead, seating for guests and of course you can share in ‘the view’! Cozy electric fireplace in Great room, great separation, for privacy, of the 2 bedrooms, 1 with a 4pce ensuite. In-suite laundry, elevator, 1 underground parking space and outside visitor parking. West Coast living at it's finest! (id:48643)
RE/MAX Ocean Pacific Realty (Cx)
1271 Ganske Rd
Qualicum Beach, British Columbia
Discover the opportunity to own this beautiful, private, and treed 0.37-acre lot tucked away in the peaceful and sought-after community of Dashwood in Qualicum Beach. Located in a quiet, established neighbourhood, this flat and versatile parcel offers an ideal canvas to bring your vision to life—whether you're dreaming of a secluded getaway, your forever home, or an investment for the future. Although the lot is currently not road accessible, the Ministry of Transportation has confirmed that access can be established, making this a rare and promising opportunity for the right buyer. With mature trees surrounding the property, you'll enjoy a natural setting with plenty of privacy and the potential to create a truly unique retreat. Just a short drive to the beaches, shops, golf courses, and amenities of Qualicum Beach, this lot offers both serenity and convenience. Make it yours today! (id:48643)
Exp Realty (Na)
423 Craig St
Parksville, British Columbia
Luxurious Executive Residence with Detached Carriage House & Shop! Situated in a prime location, this pristine property is nestled in the heart of Parksville, offering convenient access to recreational amenities and shopping while boasting unparalleled privacy with its expansive forested backdrop. The main home epitomizes elegance and functionality, perfect for entertaining guests or indulging in serene relaxation. Featuring generously proportioned rooms, the living and formal dining areas provide versatility for sophisticated gatherings or casual lounging, tailored to suit your lifestyle. Adorned with maple floors and bespoke millwork, two striking gas fireplaces exude warmth and charm throughout. A culinary haven awaits in the chef's kitchen, complete with top-of-the-line amenities and an adjoining eating area or family room, fostering a seamless flow for everyday living. Retreat to the main level Primary Suite, a sanctuary of tranquility with its spa-inspired en-suite, while three additional spacious bedrooms await on the upper level, offering ample space for family or guests. The detached Carriage House and shop stand as remarkable additions, offering versatility and functionality beyond compare. (id:48643)
Royal LePage Island Living (Qu)
102 45 Haliburton St
Nanaimo, British Columbia
Welcome to Lumina, one of the Harbourview District’s newest and most sought-after condo buildings. This thoughtfully designed 1-bedroom, 1-bath home offers high-end finishes throughout, complemented by a spacious laundry and storage room and a dedicated work-from-home space which is ideal for modern living. Enjoy indoor-outdoor flow with your own private patio, perfect for morning coffee or evening unwinding. Residents also have access to a rooftop terrace with mountain and ocean views, an ideal spot to relax or entertain. Located just steps from shopping, dining, and entertainment, and minutes from the Hullo ferry and seaplane terminal, this home offers unmatched convenience and connectivity in a vibrant up and coming neighbourhood. A perfect blend of style, comfort, and location. (id:48643)
460 Realty Inc. (Na)
42 5251 Island Hwy W
Qualicum Beach, British Columbia
OCEAN FRONT LIVING MEETS PREMIUM FINISHINGS: Welcome to Qualicum Landing, a sought-after seaside community on Vancouver Island’s beautiful coastline. This 1670 sqft, 3-bedroom, 2-bath home blends comfort and coastal charm, featuring an open-concept kitchen ideal for entertaining and an abundance of natural light throughout. Perfectly positioned within the complex, it offers stunning ocean views right from your front door. Residents enjoy resort-style amenities including a pool, hot tub, tennis courts, and nearby golf, hiking, and biking. With short-term rentals allowed, this home, tucked within a gated community, offers the perfect balance of personal retreat and income potential—an ideal vacation property or investment opportunity in one of the Island’s most desirable destinations. (id:48643)
RE/MAX Ocean Pacific Realty (Crtny)
7297 Aulds Rd
Lantzville, British Columbia
Discover a rare 2,200 sq ft ocean-view rancher set in a private, tranquil setting just under 5 acres. Tucked away at the end of a private road, this property offers exceptional privacy while capturing beautiful ocean views you can enjoy year-round. The thoughtfully designed single-level home features warm hardwood floors and a heat pump for efficient comfort in every season. Step outside and unwind in the hot tub as you take in the peaceful surroundings and stunning vistas. With zoning that allows for a second residence, this property offers outstanding flexibility—ideal for extended family, a guest home, or the retirement residence you have been searching for. A hard-to-find combination of acreage, views, privacy, and opportunity, this is a truly special offering for those seeking space, serenity, and long-term value. Measurements by Proper Measure, buyer to verify if important. (id:48643)
RE/MAX Professionals (Na)
1150 Kathleen Dr
Duncan, British Columbia
Beautifully custom-built 3-bedroom, 3-bath home offering 2,866 sq ft of thoughtfully designed living space. The main floor features an open-concept kitchen with granite counter tops and upgraded appliances, dining, and family room — perfect for everyday living and entertaining. The primary suite is conveniently located on the main level and includes a walk-in closet and 4-piece ensuite. A den and functional mudroom add flexibility and storage. Enjoy seamless indoor-outdoor living with access from the main floor to the front wrap-around porch and back deck. The lower level offers two additional bedrooms, a 4-piece bath, laundry, ample storage, and walk-out access to a patio. A well-designed home combining comfort, quality, and lifestyle. (id:48643)
RE/MAX Island Properties (Du)
4276 10th Ave
Port Alberni, British Columbia
Prime lease opportunity! This 863 sq ft commercial space is ideally situated in a plaza alongside other established businesses. Located on the corner of busy 10th Avenue near Alberni District Secondary School (ADSS) and popular recreation facilities, this location offers excellent visibility. The unit features an open layout suitable for a wide range of retail or service-based businesses, bathroom, and with customer parking available on-site. Don’t miss this chance to establish your business in an excellent area. All measurements are approximate and must be verified if important. (id:48643)
RE/MAX Professionals - Dave Koszegi Group
2146 Pauls Rd
Nanaimo, British Columbia
Tucked away in a peaceful, natural setting just steps from the ocean, this inviting home offers a rare blend of tranquility and convenience. Featuring three spacious bedrooms, two full bathrooms, and a large double garage, it’s perfectly suited for families or those seeking a coastal retreat. Inside, you’ll find a thoughtful layout that includes both a formal dining room and a cozy breakfast nook—offering flexible spaces to suit your lifestyle. The expansive primary bedroom includes access to a private deck, a generous closet, and a full 4-piece ensuite for added comfort. Large east-facing windows flood the home with natural light and provide sunrise views. Outside, stroll through beautifully landscaped gardens filled with Rhododendrons, Trilliums, and Red Currants, and relax with a cup of tea. Situated on over half an acre, this serene property is just a 10-minute drive to groceries and essential amenities—offering the perfect balance of peaceful living and everyday convenience. (id:48643)
Royal LePage Nanaimo Realty (Nanishwyn)
4282 10th Ave
Port Alberni, British Columbia
Prime lease opportunity! This 2,132 sq ft commercial space is ideally situated in a plaza alongside other established businesses. Located on the corner of busy 10th Avenue near Alberni District Secondary School (ADSS) and popular recreation facilities, this location offers excellent visibility. The unit features a spacious, open layout suitable for a wide range of retail or service-based businesses, with customer parking available on-site. Don’t miss this chance to establish your business in an excellent area. All measurements are approximate and must be verified if important. (id:48643)
RE/MAX Professionals - Dave Koszegi Group
9644 Lakeshore Rd
Port Alberni, British Columbia
Discover West Coast living at this charming lakeside sanctuary. Lush, vibrant gardens and fruit trees with an irrigation system lead to your private dock with a shaded gazebo and lounge area, perfect for paddleboarding, boating, or enjoying peaceful mornings. The home offers a level entry, ideal for all ages and abilities, and features warm, inviting interiors with spacious living areas, a country-style kitchen, and a seamless flow to the outdoor deck. The bright, sun-filled interior opens to tranquil forest views and garden paths, perfect for summer entertaining. The walk-out lower level includes a fully self-contained suite with its own entrance and kitchen, ideal for guests or rental income. Additional highlights include a cedar sauna, a 3-phase digital water pump, and an 18’ x 22’ garage/workshop with new metal roof, attached 12’ x 20’ yellow cedar post-and-beam woodshed, and covered breezeway. A rare year-round lakeside opportunity. (id:48643)
RE/MAX Mid-Island Realty (Uclet)
114 1234 Viewtop Rd
Duncan, British Columbia
This stunning property is main-level living with lake views offering both luxury & convenience. Inside, you'll be impressed by the high-end finishings, including engineered hardwood floors, quartz countertops, & ceramic tile in the bathrooms & laundry. The open-concept design, 9 ft ceilings, & plenty of windows make this space feel bright & spacious. Attention to detail is evident throughout, with extensive sound insulation to ensure peace & quiet. Equipped with a heat pump, ensuring not only energy efficiency but also year-round comfort. The spacious backyard is ideal for entertaining guests while the private front courtyard is available for coffee when the sun is right. This location is unbeatable, close to popular hiking/biking trails on Mount Tzouhalem and Maple Bay Beach. You'll love the convenience of being close to all amenities while still feeling like you're in your own private oasis. Price plus GST. (id:48643)
RE/MAX Island Properties (Du)
Lot 73 Woodrush Dr
Duncan, British Columbia
Amongst the largest building lots available in the desirable Kingsview development in Maple Bay. This prime parcel offers exceptional flexibility – zoned to accommodate either a spacious single-family home or a full duplex, making it ideal for builders, developers, or anyone looking to design and construct a custom residence. Backing onto protected green space, this lot provides private, a natural backyard while still being part of a modern, well-planned community. Additional off-road parking options add to the appeal, whether you’re planning a multi-family build or a custom home with extra space for vehicles or guests. Located in one of Maple Bay’s most sought-after neighborhoods, Kingsview offers a beautiful blend of ocean, valley, and mountain surroundings with quick access to schools, shopping, recreation, and the marina. Rarely do lots of this size, versatility, and setting become available—don’t miss this opportunity. (id:48643)
RE/MAX Island Properties (Du)
Lot 72 Woodrush Dr
Duncan, British Columbia
Amongst the largest building lots available in the desirable Kingsview development in Maple Bay. This prime parcel offers exceptional flexibility – zoned to accommodate either a spacious single-family home or a full duplex, making it ideal for builders, developers, or anyone looking to design and construct a custom residence. Backing onto protected green space, this lot provides private, a natural backyard while still being part of a modern, well-planned community. Additional off-road parking options add to the appeal, whether you’re planning a multi-family build or a custom home with extra space for vehicles or guests. Located in one of Maple Bay’s most sought-after neighbourhoods, Kingsview offers a beautiful blend of ocean, valley, and mountain surroundings with quick access to schools, shopping, recreation, and the marina. Rarely do lots of this size, versatility, and setting become available—don’t miss this opportunity. (id:48643)
RE/MAX Island Properties (Du)
Sl 7 Pinot Pl
Duncan, British Columbia
Your dream residence? This captivating level entry home offers 3-bedroom, and 4-baths plus a separate one bedroom one bathroom suite. The expansive open concept living space, where each bedroom boasts its own ensuite is positioned on a scenic 2-acre lot, enjoy panoramic views of lush vineyards and Cowichan Bay. Crafting a serene backdrop for your future haven. Municipal water and a paved road provide convenient access, making your vision of tranquil luxury easily attainable. Embrace a remarkable lifestyle and immerse yourself in the natural beauty of Mount Prevost's hiking trails, just steps from your doorstep. (id:48643)
RE/MAX Island Properties (Du)
Sl 5 Pinot Pl
Duncan, British Columbia
Discover the perfect canvas for your dream home on these picturesque 2-acre lots. Enjoy ocean views of Cowichan Bay that stretch to the horizon, while overlooking a lush vineyard, creating a serene and scenic backdrop for your future home. With the convenience of municipal water and easy access via a paved road, your vision of tranquillity and luxury is within reach. Embrace this wonderful lifestyle and immerse yourself in the natural beauty of the fabulous hiking trails on Mount Prevost right from your doorstep. (id:48643)
RE/MAX Island Properties (Du)
Sl 4 Pinot Pl
Duncan, British Columbia
Discover the perfect canvas for your dream home on these picturesque 2-acre lots. Enjoy ocean views of Cowichan Bay that stretch to the horizon, while overlooking a lush vineyard, creating a serene and scenic backdrop for your future home. With the convenience of municipal water and easy access via a paved road, your vision of tranquillity and luxury is within reach. Embrace this wonderful lifestyle and immerse yourself in the natural beauty of the fabulous hiking trails on Mount Prevost right from your doorstep. (id:48643)
RE/MAX Island Properties (Du)

