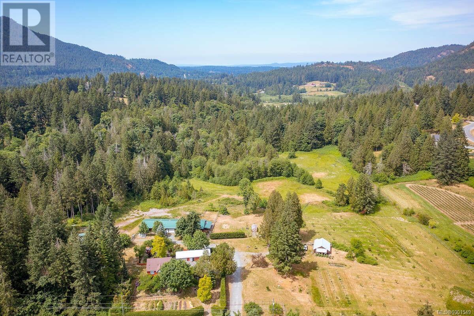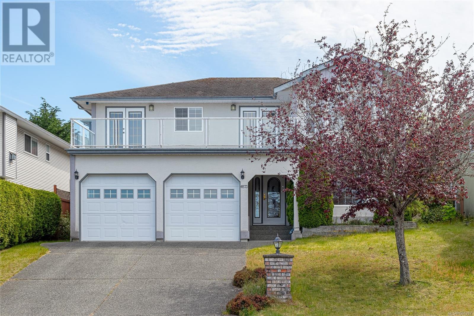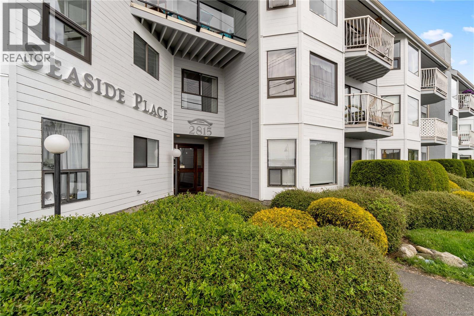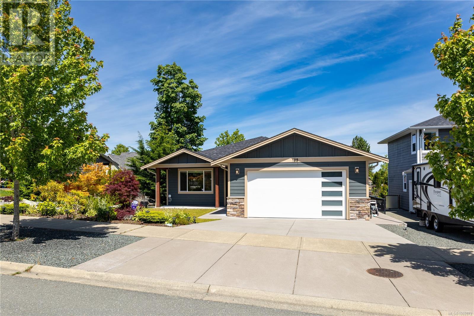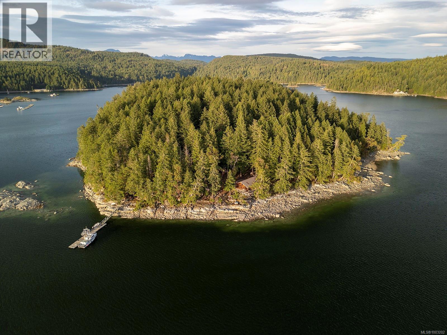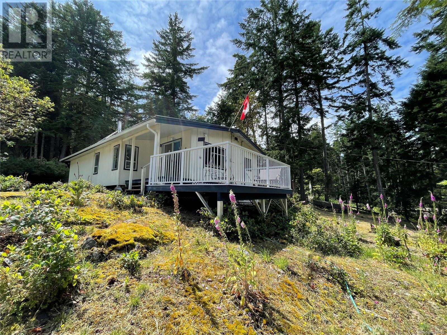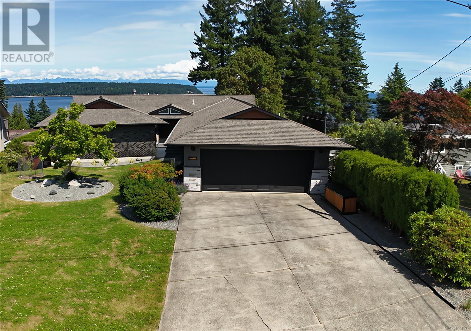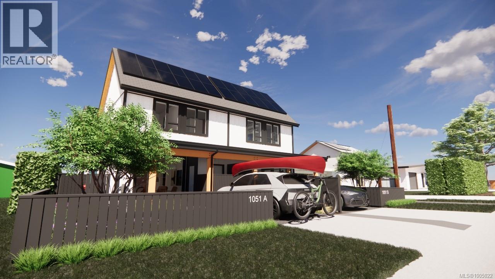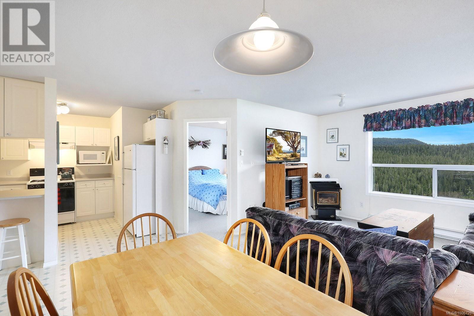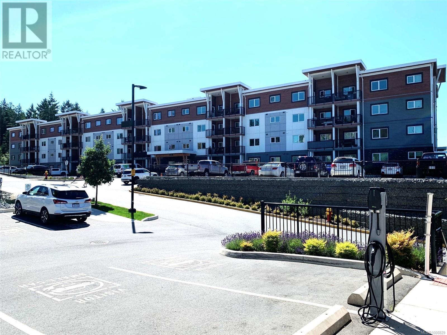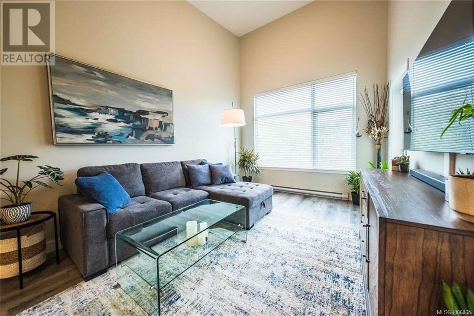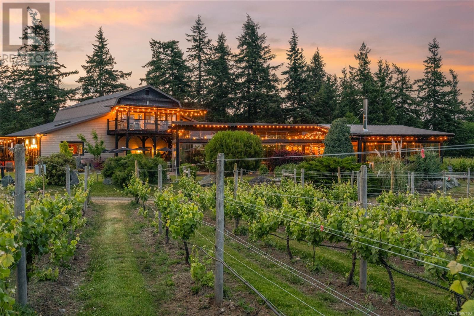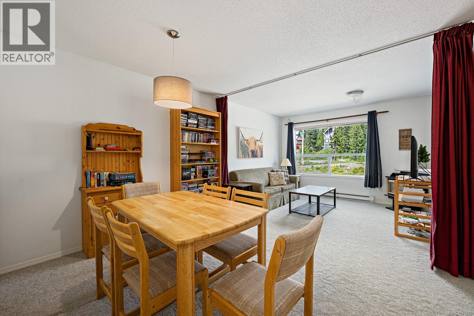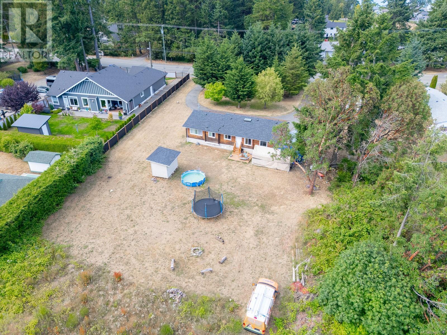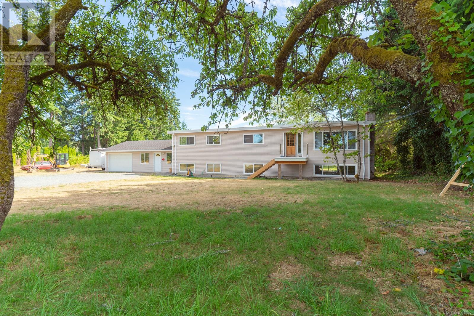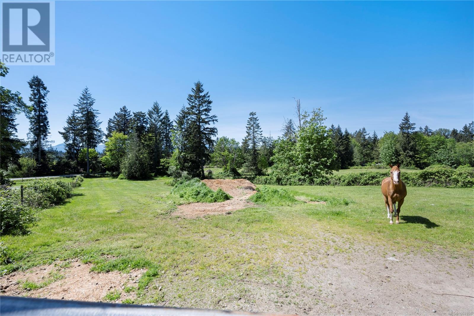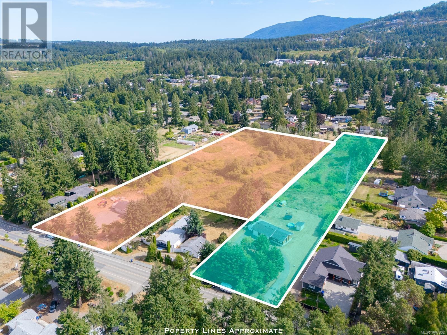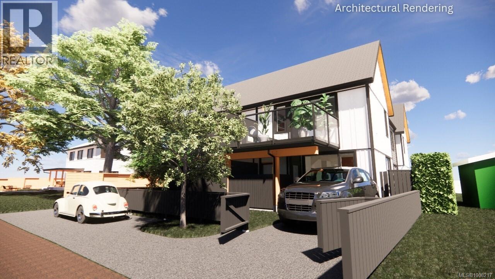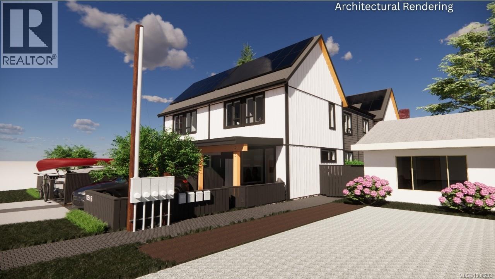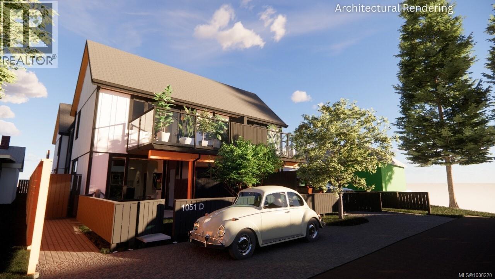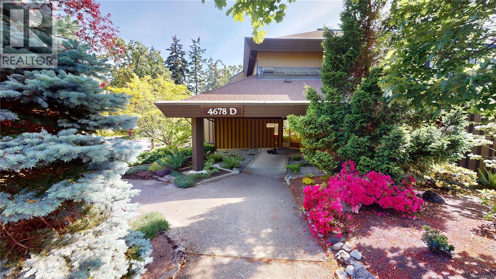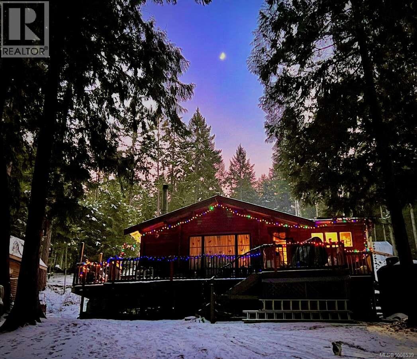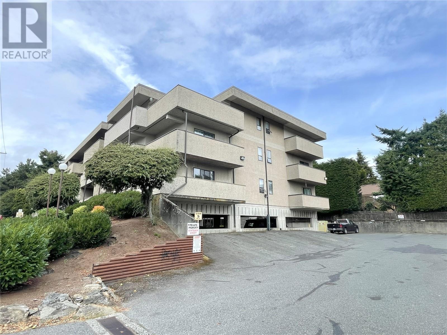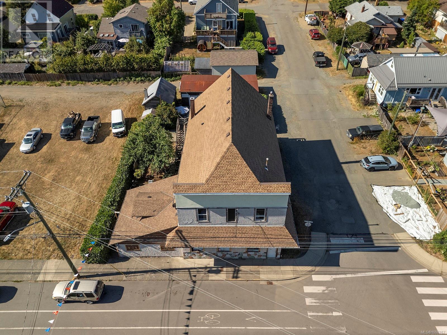7661 Mays Rd
Duncan, British Columbia
For more information, please click Brochure button. A Rare Countryside Oasis on 27+ Acres – Perfect for Private Living or an Agri-Business Venture. Welcome to this exceptional country estate set on over 27 acres of fully fenced and cross-fenced, park-like land. Surrounded by tranquil forest, walking trails, boardwalked wetlands, pasture, an apple orchard, and a variety of mature fruits and berries, this property offers a truly idyllic and self-sustaining lifestyle. The beautifully renovated 4-bedroom, 2-bathroom character farmhouse blends rustic charm with modern comfort. Additional buildings include a detached workshop, carport, garden shed, storage space, a charming guest cottage, and a rustic woodland cabin—perfect for guests or creative retreats. For those seeking functionality and flexibility, the property also features a full-size tractor shed, extra covered storage, a greenhouse, and a lush garden space with a pond, creating a peaceful and private sanctuary. Adding even more value is an impressive 4,830 SF building. This facility includes a large production area, tasting room, ductless heat pump, on-demand hot water, a loading bay, and additional storage – all thoughtfully designed for efficiency and flow. The property is connected to municipal water and also includes a registered well (not currently in use), offering flexibility for future needs. Whether you're seeking a serene lifestyle, multi-generational living, or a turn-key agri-tourism opportunity — this one-of-a-kind estate has it all. (id:48643)
Easy List Realty
6573 Pelican Way
Nanaimo, British Columbia
GROUND LEVEL ENTRANCE WITH MAIN UP NORTH NANAIMO GREAT OCEANVIEW HOUSE. Total 4 bedrooms and 3 bathrooms. Ground level offers facing street big recreation room, large size laundry room, two bedrooms and 4 pcs bathroom, mechanical room and a Den/office or workshop; The main level features living room, dining room kitchen, eating nook, family room with gas fireplace, primary bedroom with ensuite, another bedroom and one more 3 pcs bathroom. Doors from living room and eating nook leading to large size facing ocean deck where you can enjoy the great sunset view. Walking distance to ocean beach, Woodgrove Mall, Walmart, Costco, Dover Bay Secondary School and McGirr Elementary School. All inside fresh paint. Easy to show (id:48643)
Sutton Group-West Coast Realty (Nan)
213 2815 Departure Bay Rd
Nanaimo, British Columbia
Welcome to Seaside Place in beautiful Departure Bay. Directly across from the beach, this bright and tastefully updated one-bedroom home offers a calm, coastal space in one of Nanaimo’s most desirable seaside neighbourhoods. The kitchen features custom cabinetry, quartz counters, modern lighting, quality flooring, fresh paint in the kitchen and bathroom, and a full suite of BRAND-NEW stainless steel appliances (with a 2022 dishwasher). A standout feature is the NEW in-suite stacking washer and dryer, a rare convenience in this building. Large windows draw in natural light and offer year-round partial ocean views, with an even wider opening through the trees in fall and winter. From the balcony, you can take in the fresh air and views while watching the ferries arrive and depart at the Departure Bay terminal. The home includes a generous living area, a comfortable bedroom, and excellent in-suite storage. Right outside the front door, Departure Bay offers an easy, unhurried rhythm. Drip is steps away for morning coffee, the beach across the road is perfect for quiet walks and ferry-watching, and Brooks Landing is minutes up the hill for everyday essentials. With parks, playgrounds, and shoreline paths close by, it’s a peaceful seaside pocket where convenience and calm naturally meet. The home is vacant and available for quick possession, making the move-in simple and straightforward… a quiet spot to call your own. Measurements by Proper Measure - buyer to verify if deemed important. (id:48643)
Exp Realty (Na)
188 Vermont Dr
Campbell River, British Columbia
Better than and new with no GST! Willow Point, 1,550 sq/ft rancher with fantastic extra features that are sure to impress. Spacious open concept 3 bedroom, 2 bathroom home offers a stone faced hearth in the living room with gas fireplace, gleaming kitchen beautifully finished with modern white cabinetry topped with quartz counters, center island, tile backsplash, Stainless KitchenAid appliances, gas stove is a chefs delight and pantry. Easy care vinyl plank flooring throughout. The king sized primary suite complete with a walk in closet and a 5 pc ensuite finished with quartz counters, double sinks, heated tile floors, a large soaker tub and custom tile with glass doors enclosed walk in shower with soothing rain head. The two other bedrooms are also a good size and the second full bath with tub/shower has heated flooring and quartz counters. This great plan offers front and rear covered patio's for year around enjoyment, landscaped with in ground sprinkler system and fenced. One of the best features is a 6 ft crawl space with exterior access. All interior doors have transom glass above, giving that extra elegance. Double car garage and RV parking in a wonderful neighbourhood. (id:48643)
RE/MAX Check Realty
0 Tan Island
Cortes Island, British Columbia
Escape to the rare serenity of Tan Island—a 40 acre private paradise tucked just off the pristine shores of Cortes Island. Surrounded by the crystalline waters of Gorge Harbour, this extraordinary estate comprises five separate titles and offers sweeping panoramic views. The island is serviced by BC Hydro and features two custom built main residences anchoring each end of the property, along with three charming guest cabins, offering endless possibilities. Additional amenities include dedicated laundry, kitchen, and fish cottages; a workshop; a fenced garden area with raised beds and plum, cherry, and apple trees; and two oyster leases. With two deep-water private docks ensuring effortless boat access, Tan Island is the ideal gateway to the enchanting waterways of Desolation Sound. Whether you're envisioning a luxurious personal sanctuary or a one of a kind business venture, this exclusive retreat promises unparalleled beauty, tranquility, and potential. (id:48643)
Engel & Volkers Vancouver Island North
865 Driftwood Dr
Mudge Island, British Columbia
Sunny cottage on peaceful Mudge Island. This two bedroom ranch style cabin is the perfect retreat from the city life. Turnkey with power, water (drilled well) & septic plus woodstove for winter heat and all furnishings included, on a .60 acre lot. 3 piece bathroom with shower, pedestal sink & flush toilet, baseboard heater & lino floor. The galley style kitchen has a single metal sink with big view window, older wood cabinets, electric fridge & stove. The dinning area is next to a bright window & open to the spacious living room which features a ceiling fan & Osburne woodstove (not used in over 10 years). Metal roof and wood siding, plus 12x16 sundeck facing the ocean views of False Narrows. Make this your place to be this summer. Call your realtor for an appointment to view! (id:48643)
RE/MAX Professionals (Na)
699 Galerno Rd
Campbell River, British Columbia
Welcome to 699 Galerno Road—an extensively renovated coastal masterpiece offering over 5,500 sq ft of luxurious West Coast living with panoramic ocean views. The main level features a stunning chef’s kitchen with dual sinks, a massive island, and under-cabinet lighting that opens to a glass-railed patio. Upstairs has three bright bedrooms and two spa-inspired baths, including a steam shower ensuite. Below are two fully legal, self-contained suites, each with private entrances, kitchens, and baths—ideal for multigenerational living or generating over $8,000/month in rental income. Notable upgrades include sleek metal siding, LED lighting, smart layout with laundry and powder room off the kitchen. Nestled on a quiet street with dual access from Galerno Rd and Ash St, the property includes a private backyard retreat with a firepit and ocean views. Experience the best of coastal living. Videography available under the Virtual Tour tab. For an easy showing call Robert Nixon (250)287-6200 (id:48643)
Exp Realty (Na)
A 1051 4th St
Courtenay, British Columbia
Brand new custom build ready for 2026! This premier fourplex townhouse complex is tucked in the quiet residential heart of West Orchard, just a short walk to Downtown Courtenay, Puntledge Elementary School, and swimming at the Puntledge River. The Scandinavian-inspired design blends seamlessly into this established family friendly neighbourhood of single family homes, with each of the 4 units offering privacy and modern comfort. Top quality features throughout include stainless steel Smeg appliances with an induction stove, quartz counters, durable laminate and tile floors, 9' ceilings, heat pump, and HardiBoard siding on the exterior, all built to Step 3 energy efficiency and solar panel ready. The oversized windows capture some mountain views and illuminate the living areas. The 600 sq ft crawl space with 5'11'' height, accessed by interior stairs, feels more like a basement - great for bike storage or a workshop. Topping off this package is superior sound proofing and solid core interior doors throughout. Take advantage of this pre-sale opportunity to own one of the premier units in the fourplex and even choose your colour scheme. GST applies, unless qualifying for an exemption as a first time buyer. Custom crafted by local and reputable Perspective Design Build. Explore each unit's unique features and learn more at https://courtenayorchardheights.ca. (id:48643)
RE/MAX Ocean Pacific Realty (Cx)
308 1105 Henry Rd
Courtenay, British Columbia
Don’t miss this beautifully maintained, fully furnished 1-bedroom suite on the top floor of Ptarmigan Ridge—offering peaceful privacy and breathtaking sunset views overlooking the Park. This quiet, pet-friendly, non-smoking building provides easy access to the slopes in winter and trails and parkland in summer, making it the perfect year-round retreat. NO GST. Leasehold. Move in now and enjoy the upcoming season! (id:48643)
Royal LePage-Comox Valley (Cv)
306 4830 Cedar Ridge Pl
Nanaimo, British Columbia
WELCOME to unit 306! This unit offers 2 bdrms and 2 bathrms. It has fantastic view of North Nanaimo and its beautiful mountain views. Built in 2022, the following year was awarded the BUILT GREEN Platinum Certification for sustainable good building practices including roof installed solar panels for energy efficiency, EV chargers, heat recovery system. The 2 bedrooms are located separately on each sides for maximum privacy. It boasts modern fixtures: up to ceiling cabinetry, quartz countertops, water leak sensors. Unit has 2 parking stalls: one underground with bike storage and one on open ground parking. Easy access to Long lake as well as short walk to North Town Center with convenient side trips to Canadian Tire, Lowe's, Fairway Market & other communal amenities. Residents have access to the complex Clubhouse with its nice lounge great for entertainment and celebrations. Downstairs you'll find exercise and yoga rooms. Reside to a next level - great for family and investors. Low strata fee as well. Call now to view (id:48643)
Multiple Realty Ltd.
514 20 Barsby Ave
Nanaimo, British Columbia
For more information, please click Brochure button. Welcome to 514-20 Barsby Avenue, a beautifully designed top-floor, fully furnished 1-bedroom condo tucked away in one of downtown Nanaimo’s most peaceful and desirable locations. Situated at the end of a quiet no-thru road in a riverbend and backing onto protected green space, this hidden gem offers a rare blend of privacy, tranquility, and urban convenience. Inside, you'll find a bright and airy space featuring vaulted ceilings, large windows, and a sun-soaked balcony with treetop views, creating a warm and welcoming atmosphere. The condo comes fully furnished and equipped, making it truly move-in or rental ready—ideal for first-time buyers, investors, or anyone looking to downsize with ease. This modern building was constructed just three years ago and includes secure entry, elevator access, secure underground parking, and bike storage. It's also pet-friendly and allows both short- and long-term rentals, offering great flexibility and investment potential. Enjoy peaceful living while being just steps from the seawall, riverfront trails, and downtown amenities. With low strata fees, thoughtful design, excellent management, and an unbeatable location, this turnkey condo is a rare opportunity you don’t want to miss! (id:48643)
Easy List Realty
2400 Anderton Rd
Comox, British Columbia
Presenting the offering of 40 Knots Estate Winery. This beloved Comox Valley business is situated on an idyllic, ocean-adjacent 23.5 acre estate. The offering includes the owned property, lease on the neighbouring property, equipment, business assets, and inventory (in addition to the listing price). The coastal property has 20.5 acres of vineyard planted with cool climate varietals. The vineyard is both sustainably and efficiently farmed - one of the only fully automated boutique vineyards. 40 Knots produces award-winning wines and ciders with their highest regarded wines and ciders scoring 93 points. Wine styles range from traditional sparkling wines to silky Pinot Noirs to Normandy-style ciders. Along with producing and selling wine, 40 Knots Winery has a popular vineyard terrace event centre able to host weddings, meeting, and corporate events year-round with panoramic vineyard views. The property structures include the 8,003 square foot winery building (home to the tasting room and production facilities), the event centre with 1,600 square feet of dining space, the 4,741 square foot country estate house, a 1,200 square foot workshop/shed, a washroom facility, and a pump house for irrigation. The property has municipal water and a well maintained septic system. With 4 bedrooms and 5 bathrooms, the character estate house features a primary bedroom with two closets and ensuite with soaker tub, a spacious kitchen with breakfast nook, two propane fireplaces, granite countertops, a large dining room with wet bar, a living room, a sitting room, a family room, and a spacious home office. The Comox Valley is an emerging wine region, offering superior growing conditions to other areas in Canada and a temperate Mediterranean climate. The winery is located close to the Comox Valley Airport, CFB, and Highway 19. The ferry to Departure Bay from the mainland is just 1.25 hours away. We respectfully ask that you do not disturb the staff regarding the sale of the business (id:48643)
Sotheby's International Realty Canada
209 1105 Henry Rd
Courtenay, British Columbia
Don't miss this great opportunity to enter the Mt Washington real estate market! This 1 bedroom 600 sq ft condo in Ptarmigan Ridge, features lovely mountain views, low strata fees, coin operated laundry on every floor, ski locker and bike storage in summer! Suite 209 comes with most furnishings and is clean, tidy and ready for you to enjoy year round! The cozy propane fireplace creates ambience as the snow falls outside in cooler months. Open the hide-a-bed sofa and pull the curtains for privacy when extra beds are needed. Ptarmigan Ridge is a pet friendly building and is a non smoking property. Easy access to slopes in winter and bike park, hiking, fishing, dining and more during the summer. NO GST, leasehold. Buy now and start planning your 2025 winter season!! Strata fees - $360.60 per month. (id:48643)
Royal LePage-Comox Valley (Cv)
7425 Lantzville Rd
Lantzville, British Columbia
Charming log home situated on 2.30 acres with subdividable potential that is about 10-15 minutes walk to the beach. This home has been updated with a new roof, all new windows, new sidings on the bottom half, a new furnace, updated electrical wiring, new plumbing, new flooring, and all new interior and exterior doors. The unfinished basement provides great potential for entertainment or storage. Enjoy a new deck at the front and a new patio at the back, along with updated kitchen cabinets, countertops, and a new skylight. Families will appreciate the proximity to Lantzville Elementary School, Huddlestone Park a scenic area perfect for picnics, and bringing the kids to play. This is a great holding property minutes away from Lantzville Town that offers a perfect blend of natural beauty and community spirit. Also close to all of North Nanaimo amenities such as Woodgrove Shopping Mall, restaurants, groceries, parks, trails, and more. Book your appointment today to view! (id:48643)
Century 21 Harbour Realty Ltd.
7405 Lantzville Rd
Lantzville, British Columbia
INVESTOR ALERT! Acreage home situated on 4.80 acres with subdividable potential that is about 10-15 minutes walk to the beach. This home has been thoughtfully updated with a brand new balcony at the front and back, new kitchen cabinets and countertops, newer interior windows, new flooring, and updated moldings and trims. The updated three-piece ensuite and newer windows add to the comfort life style. The unfinished basement offers endless possibilities for future ideas, whether it's adding a suite or creating an entertainment area. This is a great holding property minutes away from Lantzville Town that offers a perfect blend of natural beauty and community spirit. Also close to all of North Nanaimo amenities such as Woodgrove Shopping Mall, restaurants, groceries, parks, trails, and more. Book your appointment today to view! (id:48643)
Century 21 Harbour Realty Ltd.
2120 Huddington Rd
Nanaimo, British Columbia
Discover your own equestrian paradise—tractor included! This 9.46-acre ALR estate perfectly combines country charm with top-notch horse facilities, making it an ideal retreat for riders, hobby farmers, or anyone seeking serene rural living. The 5-bedroom, 2-bathroom home boasts stunning views of the lush grounds and a flexible in-law suite with a den/second bedroom—perfect for guests, family, or rental income. Equestrian features are impressive: a professionally designed 9-stall barn, spacious indoor and outdoor riding arenas, multiple well-fenced paddocks, and plenty of room for expansion. Ride year-round, host clinics, or simply soak in the peaceful surroundings. Whether you’re an equestrian enthusiast, a small business owner, or someone craving a slower, intentional lifestyle, this property delivers space, functionality, and charm. Don’t wait—schedule your private showing and experience the magic for yourself. (id:48643)
Royal LePage Nanaimo Realty (Nanishwyn)
7405/7425 Lantzville Rd
Lantzville, British Columbia
Two acreage homes with subdividable potential that is about 10-15 minutes walk to the beach. A log home sitting on 2.3 acres and a single-family home situated on 4.8 acres with both homes having adjoining land. Both homes are excellent holding properties and can be purchased separately or together to maximize your subdividable potential. Both homes have great Tenants in place that pays their rent on time and very clean. Close to all North Nanaimo amenities and only a 20 minute drive to Parksville Beach. Any potential developments please check with the City of Lantzville. (id:48643)
Century 21 Harbour Realty Ltd.
C 1051 4th St
Courtenay, British Columbia
Brand new custom build ready for 2026! This premier fourplex townhouse complex is tucked in the quiet residential heart of West Orchard, just a short walk to Downtown Courtenay, Puntledge Elementary School, and swimming at the Puntledge River. The Scandinavian-inspired design blends seamlessly into this established family friendly neighbourhood of single family homes, with each of the 4 units offering privacy and modern comfort. Top quality features throughout include stainless steel Smeg appliances with an induction stove, quartz counters, durable laminate and tile floors, 9' ceilings, heat pump, and HardiBoard siding on the exterior, all built to Step 3 energy efficiency and solar panel ready. The oversized windows capture some mountain views and illuminate the living areas. The 600 sq ft crawl space with 5'11'' height, accessed by interior stairs, feels more like a basement - great for bike storage or a workshop. Topping off this package is superior sound proofing and solid core interior doors throughout. Take advantage of this pre-sale opportunity to own one of the premier units in the fourplex and even choose your colour scheme. GST applies, unless qualifying for an exemption as a first time buyer. Custom crafted by local and reputable Perspective Design Build. Explore each unit's unique features and learn more at https://courtenayorchardheights.ca. (id:48643)
RE/MAX Ocean Pacific Realty (Cx)
B 1051 4th St
Courtenay, British Columbia
Brand new custom build ready for 2026! This premier fourplex townhouse complex is tucked in the quiet residential heart of West Orchard, just a short walk to Downtown Courtenay, Puntledge Elementary School, and swimming at the Puntledge River. The Scandinavian-inspired design blends seamlessly into this established family friendly neighbourhood of single family homes, with each of the 4 units offering privacy and modern comfort. Top quality features throughout include stainless steel Smeg appliances with an induction stove, quartz counters, durable laminate and tile floors, 9' ceilings, heat pump, and HardiBoard siding on the exterior, all built to Step 3 energy efficiency and solar panel ready. The oversized windows capture some mountain views and illuminate the living areas. The 600 sq ft crawl space with 5'11'' height, accessed by interior stairs, feels more like a basement - great for bike storage or a workshop. Topping off this package is superior sound proofing and solid core interior doors throughout. Take advantage of this pre-sale opportunity to own one of the premier units in the fourplex and even choose your colour scheme. GST applies, unless qualifying for an exemption as a first time buyer. Custom crafted by local and reputable Perspective Design Build. Explore each unit's unique features and learn more at https://courtenayorchardheights.ca. (id:48643)
RE/MAX Ocean Pacific Realty (Cx)
D 1051 4th St
Courtenay, British Columbia
Be the first pre-sale buyer in the complex and capitalize on this $30,000 in incentive-priced savings! Brand new custom build ready for 2026. This premier fourplex townhouse complex is tucked in the quiet residential heart of West Orchard, just a short walk to Downtown Courtenay, Puntledge Elementary School, and swimming at the Puntledge River. The Scandinavian-inspired design blends seamlessly into this established family friendly neighbourhood of single family homes, with each of the 4 units offering privacy and modern comfort. Top quality features throughout include stainless steel Smeg appliances with an induction stove, quartz counters, durable laminate and tile floors, 9' ceilings, heat pump, and HardiBoard siding on the exterior, all built to Step 3 energy efficiency and solar panel ready. The oversized windows capture some mountain views and illuminate the living areas. The 600 sq ft crawl space with 5'11'' height, accessed by interior stairs, feels more like a basement - great for bike storage or a workshop. Topping off this package is superior sound proofing and solid core interior doors throughout. Take advantage of this pre-sale opportunity to own one of the premier units in the fourplex and even choose your colour scheme. GST applies, unless qualifying for an exemption as a first time buyer. Custom crafted by local and reputable Perspective Design Build. Explore each unit's unique features and learn more at https://courtenayorchardheights.ca. (id:48643)
RE/MAX Ocean Pacific Realty (Cx)
499d 4678 Elk Lake Dr
Saanich, British Columbia
Welcome to Royal Oak Estates — where comfort, convenience, and community come together! This beautifully updated 2-bedroom, 2-bathroom condo offers over two spacious levels of thoughtfully designed living space, perfect for anyone seeking a relaxed, easy-care lifestyle. The bright, open-concept main living area is filled with natural light from large, expansive windows, creating a warm and inviting atmosphere whether you’re enjoying a cozy night in or hosting family and friends. Upstairs, you’ll find two generously sized bedrooms with plenty of closet space, ideal for families, professionals working from home, or anyone looking for flexible, comfortable living arrangements. The two well-appointed bathrooms offer convenience for both residents and guests. Located in the highly desirable Royal Oak Estates community, you’ll enjoy unbeatable access to a wealth of amenities. Stroll to nearby parks, nature trails, shopping centres, and an array of dining options. Top-rated schools, recreation facilities, and public transit are all just minutes away, making this an ideal spot for both young families and downsizers alike. This home isn’t just about a place to live — it’s about a lifestyle. Spend your mornings walking through tree-lined paths, your afternoons exploring local boutiques and cafés, and your evenings relaxing in your light-filled living space. Bonus: The strata fee of $616.20 includes ALL utilities — water, heat, hydro, and more — offering peace of mind and incredible value in today’s market. Whether you're a first-time buyer, an investor, or someone looking to simplify without compromising on style or location, this is an opportunity you won’t want to miss. Experience the best of Royal Oak living — book your private showing today and discover what makes this community so special! Text or Call Andrea Paris @250-616-4814, email at Andrea@AgentAndrea.com, www.AgentAndrea.com (id:48643)
Exp Realty (Na)
557 Weathers Way
Mudge Island, British Columbia
Beautiful Cedar Panabode log cabin for sale on Gulf Island, originally built in 1962 and relocated to Mudge Island in 2000. Surrounded by Cedar, Fir, and Arbutus trees, this cozy retreat offers peace and privacy across from the ocean on a quiet, dead-end road. Large windows invite views of the water and vibrant birdlife including woodpeckers, hummingbirds, bluebirds, towhee, nuthatches, eagles, and herons. At night, enjoy stargazing from the deck, and on rare occasions, catch a glimpse of the Northern Lights. Two ocean access points directly across the road offer tide pool exploration, wildlife viewing of Orcas, humpbacks, otters, seals, and sea lions, and unforgettable sunsets over the water. The newly renovated kitchen features a skylight, large ocean-facing window, LG flat-top convection stove, and red Galanz retro fridge. There are two regular bedrooms and a smaller bunk room ideal for guests or future ensuite conversion. The open-concept living and dining area has vaulted ceilings, skylight, two picture windows, and a glass door to the deck. Water is supplied by a rainwater collection system with three cisterns, full filtration, and UV light. The bathroom includes an on-demand hot water shower, LG washer/dryer, and composting toilet. Heating is via a one-year-old wood stove. Electrical service is 100 amp underground with new permitted upgrades. Other features include a wraparound deck, metal roof, wood and tile flooring, Telus fiber internet, studio with French doors, woodshed, outhouse, and septic plans in place. Boat-access only. Whether you're looking for a peaceful getaway, a full-time residence immersed in nature, or a unique off-grid lifestyle, this charming Gulf Island cabin offers a rare opportunity to experience the magic of island living. (id:48643)
Easy List Realty
105 550 Bradley St
Nanaimo, British Columbia
Central Nanaimo condo located near Nanaimo Regional General Hospital, priced below tax-assessed value! This vacant unit offers 620 sq. ft. of versatile living space, featuring a spacious bachelor layout with a sleeping loft and a newer hot water tank. Ideally situated within walking distance to Bowen Park, the waterfront, bus routes, and more. The well-managed building includes a live-in caretaker, secured entry, elevator, parking space, bike storage, storage locker, and a top-floor common room with an ocean-view deck. Quick possession available, and long-term rentals are permitted. A fantastic opportunity to enter the market! (id:48643)
Sutton Group-West Coast Realty (Nan)
2780 Dunsmuir Ave
Cumberland, British Columbia
Welcome to 2780 Dunsmuir Avenue, a rare offering of this historic, commercially zoned multi-family building on the corner of Cumberland's Main Street and 5th Street. This building (with 4503 square feet of finished living space) currently houses 4 dwelling units: a 3-bedroom, a 2-bedroom, and two one-bedroom units. There is also a 1470 square foot unfinished basement that could be utilized for tenant storage or be repurposed to create storage income. The detached carport areas provide excellent covered storage for boats, bikes, tools, etc. Zoned VCMU-1, this property offers a diverse range of uses, including hotel/motel, professional services, retail, office, and residential apartments, among many other opportunities. An easy walk to the main shopping and cultural centre on Dunsmuir, close to the Village Park, BMX track, and all the mountain biking/hiking trails of the Cumberland Forest. For more information, please contact Ronni Lister at 250-702-7252 or ronnilister.com. You can also reach out to Aaron Kitto at 250-650-8088 or kittorealestate.com. (id:48643)
RE/MAX Ocean Pacific Realty (Crtny)
Pemberton Holmes Ltd. (Cx)

