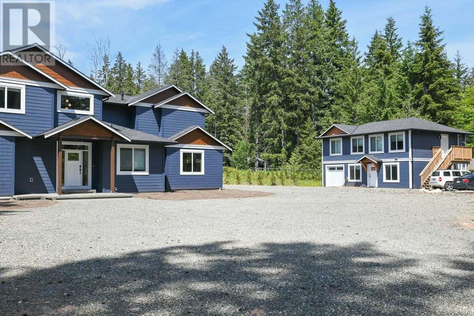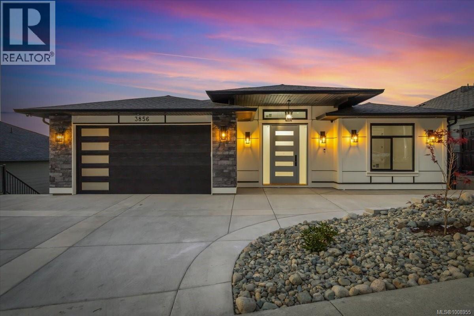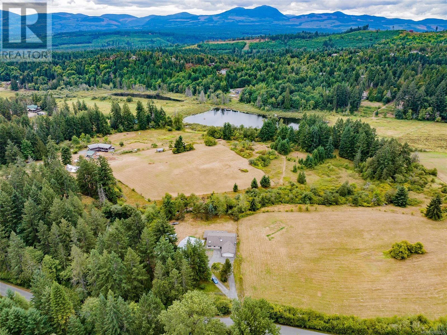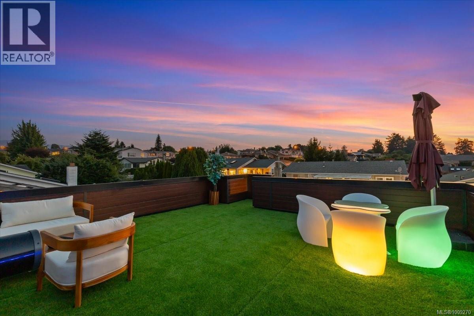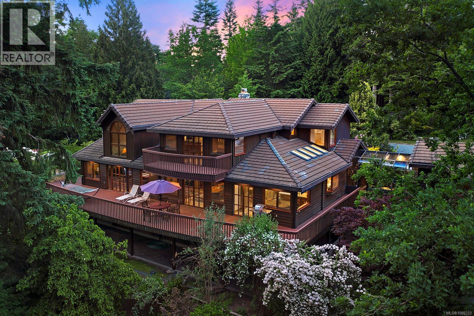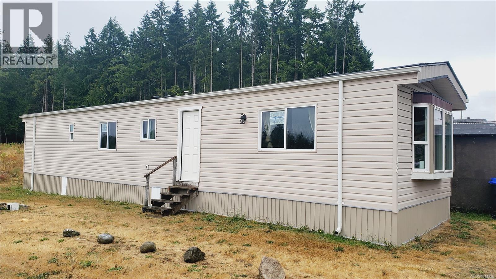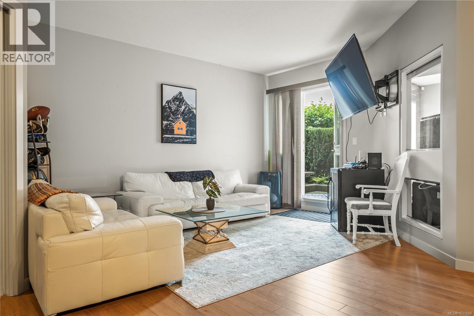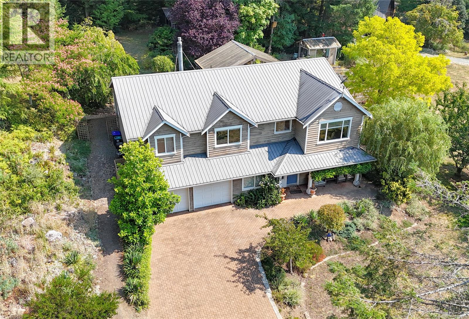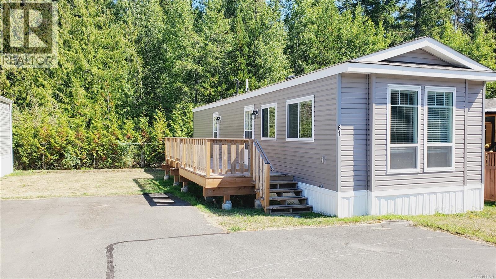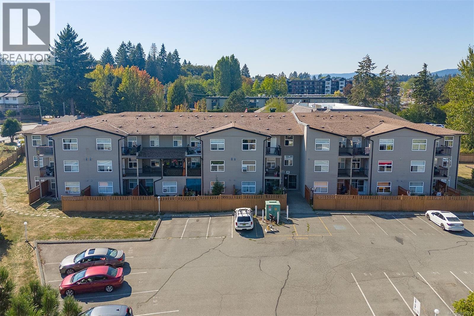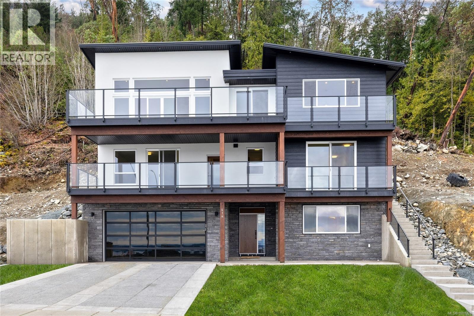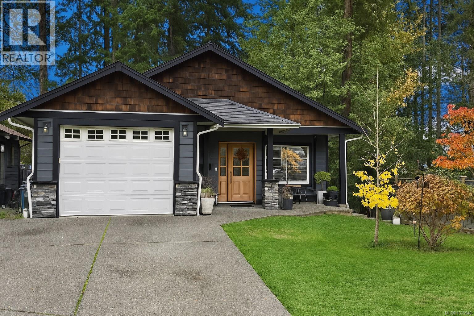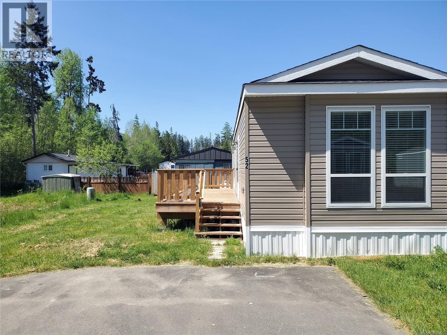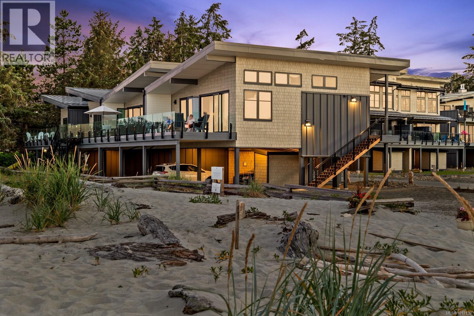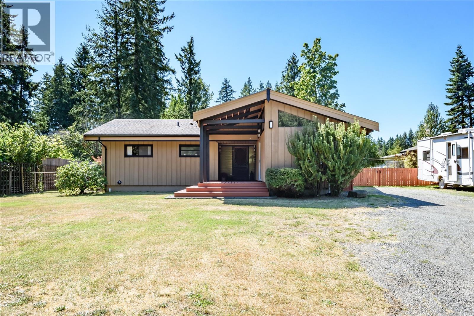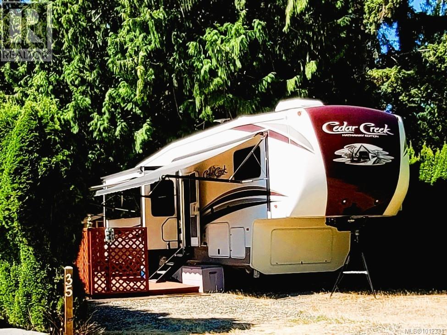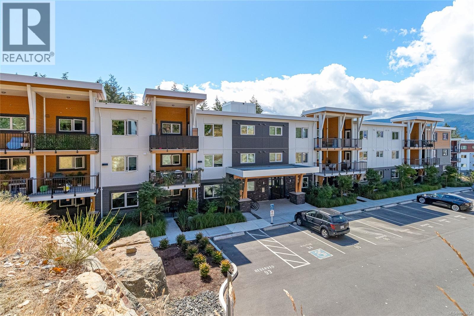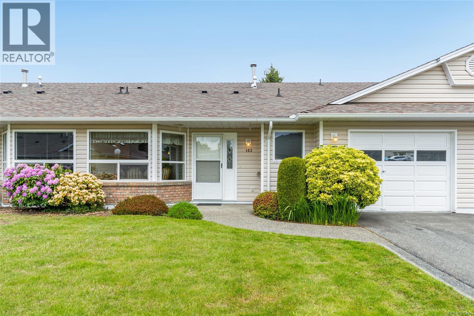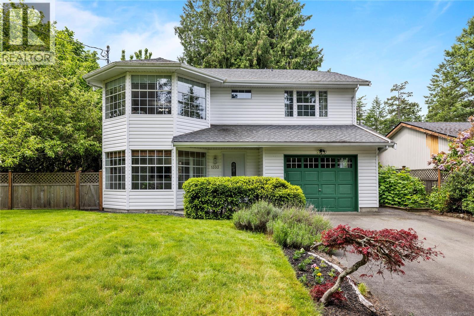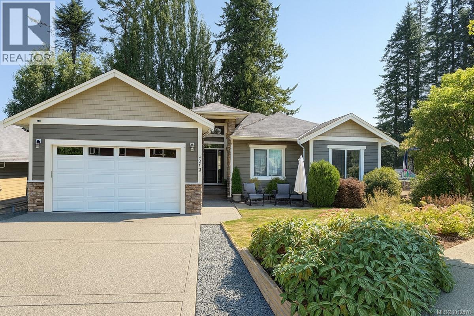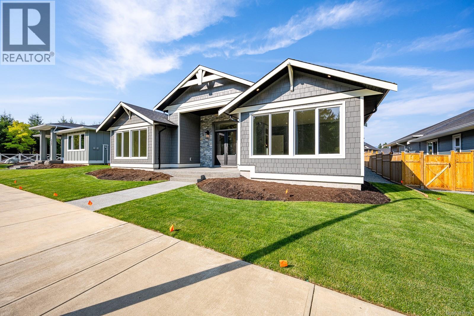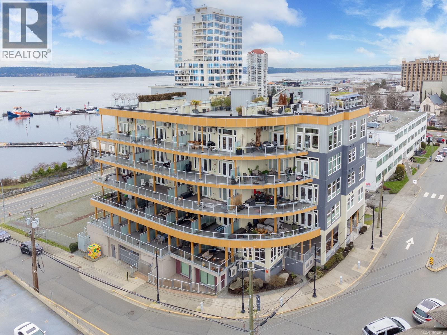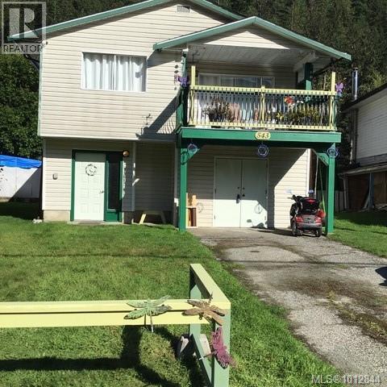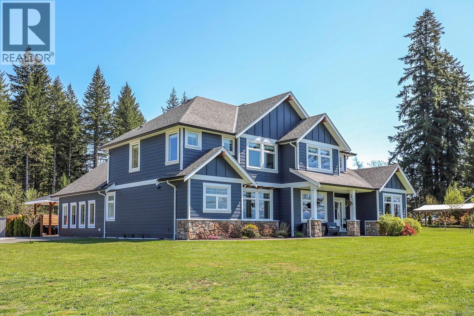2390 Barbara Rd
Courtenay, British Columbia
For more information, please click Brochure button. Two homes on 2.0 acres at 2390 & 2386 Barbara Road, Courtenay, BC offer a rare multi-generational or investment opportunity in the highly sought-after Huband area. Built in 2023, this estate features two fully self-contained residences, ideal for extended families, potential rental income, or dual living. Located just steps from Huband Elementary, Seal Bay Park, beaches, and scenic trails, the property blends rural privacy with convenience. The main home at 2390 Barbara Road offers 3,621 sq ft of finished living space plus a 769 sq ft three-bay garage. The main floor includes an open-concept kitchen, dining, and living area with a natural gas fireplace, a primary bedroom with five-piece ensuite and walk-in closet, a den or fifth bedroom, full laundry, pantry, and a four-piece bathroom. The upper floor has three oversized bedrooms (one with ensuite and walk-in), a large recreation room, a three-piece bathroom, and walk-in storage. The home includes a heat pump with air conditioning and quality finishes throughout. The additional carriage home at 2386 Barbara Road provides 1,610 sq ft of living space plus a 326 sq ft garage. The upper level offers 968 sq ft with three bedrooms, one bathroom, and an open kitchen, dining, and living area. The main level, 642 sq ft and wheelchair accessible, includes two bedrooms, one bathroom, and a full kitchen and living space. Additional features include two civic addresses, zoning for possible legal suites, and a six-zone irrigation system. Heating is via an electric heat pump with a natural gas fireplace. Parking includes attached garages and driveway space. This property is perfect for large or multi-family households, investors seeking dual rental income, or anyone looking for a private, move-in-ready estate in a premium location. (id:48643)
Easy List Realty
3856 Gulf View Rd Ne
Nanaimo, British Columbia
Charming dream home on prestigious Gulfview Dr-with luxurious 8 bedrooms, 6-bathrooms , boasting breathtaking unobstructing Georgia strait and snowcapped mountain views from all three stories is very stunning. Step into a grand foyer that opens to a spacious tiled entry and hardwood floor in the main living area and all bedrooms , stunning modern chefs kitchen with quartz countertops with stainless steel appliances and grand coffered ceilings in the master and great room with elegant electric fireplace .From your deck of the main living room, take in frequent orca sightings, passing cruise ships, naval exercises, and sun set views-all from the comfort of your home of living area. on main floor master ensuite is luxurious spa like bathroom with free standing tub, dual vanities and 5 ft separate rain shower . legal 2 bedroom suite , with separate entrance, hydro meter and own HWT.Contact us now learn more and book your appointment. 2-5-10 year home warranty. (id:48643)
Sutton Group-West Coast Realty (Nan)
2445 Godfrey Rd
Nanaimo, British Columbia
This spectacular 20+ acre property with lake frontage features a custom-built 2,342 sq. ft. 3-bedroom rancher, designed for wheelchair accessibility, complete with an attached 2-car garage. Enjoy the tranquil setting with a beautiful stream running behind the house. The estate also includes an additional 2,188 sq. ft. 2-bedroom house, a 1,129 sq. ft. workshop, an 870 sq. ft. undercover RV carport, a 714 sq. ft. shop/barn, and several other buildings. The main house offers 3 bedrooms, 2 bathrooms, a spacious open-concept living room, dining room, and laundry area. Take in the expansive views of the acreage from the wraparound covered patio. The large workshop is versatile, ready for any project or use you envision. The second home, currently tenanted, provides 2 bedrooms, 1 bathroom, and 2 decks, making it perfect for extended family or generating rental income. The property is adorned with rolling fields, a scenic viewpoint, numerous trees, and fenced areas suitable for livestock. It boasts easy access to Nanaimo while maintaining a completely rural ambiance. Located in the ALR, this prime location is just minutes from town. (id:48643)
Royal LePage Nanaimo Realty Ld
116 Sharon Pl
Nanaimo, British Columbia
This stunning home in North Nanaimo offers incredible ocean views and endless flexibility. With 5 bedrooms and 6 bathrooms, this spacious home is perfect for large families or multi-generational living. The main kitchen features high-end appliances, elegant fixtures, and beautiful finishings throughout. A second kitchen on the upper level offers added convenience and suite potential. Enjoy the coastal views from multiple vantage points, including a rooftop patio—perfect for relaxing or entertaining. Thoughtful updates and quality craftsmanship make this home move-in ready. Located on a quiet cul-de-sac near top-rated schools, shopping, restaurants, parks, and beaches, everything you need is just minutes away. Whether you're looking for space, style, or income potential, this home truly has it all. Don’t miss your chance to own a piece of paradise in one of Nanaimo’s best neighbourhoods. Plus GST. All measurements are approximate and should be verified if important. (id:48643)
460 Realty Inc. (Na)
1717 Glen Urquhart Dr
Courtenay, British Columbia
Stunning 4.27- acre estate in the heart of the Comox Valley offering rare privacy and natural beauty, yet minutes to town. Surrounded by mature evergreens and lush gardens, this one-of-a-kind property features a multitude of rhododendrons, walking paths through out and backs onto Hurford Hill Nature Park. Zoned R-SSMUH (Residential Small Scale Multi-Use Housing), it offers exciting potential. The custom-built home includes 6 bedrooms, 5 bathrooms, and a separate caretaker's suite. Beautiful wood accents and incredible craftsmanship throughout create a home filled with character and charm. Two large shops - one under the garage and another for landscaping -provide incredible flexibility for hobbies, storage, or workspaces. Whether you're looking for a private year-round oasis or the perfect getaway retreat, this exceptional property must be seen to be fully appreciated (id:48643)
Royal LePage-Comox Valley (Cv)
48 1714 Alberni Hwy
Coombs, British Columbia
Looking for an affordable place to call home? Check out this 2 bedroom 1 bathroom mobile, newer windows. An open spacious plan with 1 washroom and in unit laundry connections. Comfort of a combination of new heat pump and new electric baseboards. Pets are OK upon approval from the park and no age restrictions, just 5 minutes to Coombs or Parksville. The kitchen are has an eating area and overlooks the open living room, lots of room for kids toys outside located at the end of the road for a quiet area and no thru traffic. 14 X 56 = 784 sq ft of living space. A great place to call home. Request your viewing today. (id:48643)
RE/MAX First Realty (Pk)
215 99 Chapel St
Nanaimo, British Columbia
Welcome to Studio NA, one of Nanaimo’s most sought-after condo buildings. This bright 2 bed, 2 bath corner unit offers direct access to a private ground-floor patio and the lush courtyard—perfect for pet owners or anyone wanting easy outdoor access. Inside, the open concept layout features a modern kitchen with granite countertops, subway tile backsplash, stainless-steel appliances and in-suite laundry. The spacious primary bedroom includes a walk-in closet and 5-piece ensuite, while the second bedroom works well as a guest room or office. With a walk score of 96, you’re steps from the seawall, Maffeo Sutton Park, the marina, cafes, restaurants and boutiques, plus direct access to downtown Vancouver via seaplanes & the Hullo Ferry. Secure underground parking, storage, and kayak/paddleboard racks for the ultimate downtown island lifestyle. Pet and rental friendly—ready for homeowners or investors! (id:48643)
Exp Realty (Na)
1784 Mussell Hts
Gabriola Island, British Columbia
This sunny and spacious custom-built 3-bedroom, 3-bathroom home offers 2,820 sq ft of comfortable living on a 0.68-acre southwest-facing property just a short stroll to the beach. Built in 2000, the home showcases quality craftsmanship and thoughtful finishing throughout, including maple kitchen cabinets crafted from wood milled on the property, detailed trim and mouldings, hardwood floors, and a cozy propane fireplace. The open-style kitchen with island and secondary prep sink is ideal for both everyday living and entertaining. The generously sized primary bedroom includes a 4-piece ensuite and walk-in closet, while the lower level provides plenty of flexible space with a family room, bathroom, two additional bedrooms, and direct access to the 800 sq ft garage. The home has a metal roof, well with UV filtration system, and lots of storage. Outdoors, enjoy relaxing evenings on the gorgeous covered entertaining deck, dip into the hot tub or step into the sauna, or wander through the picturesque property and into the gardens. A welcoming home in a desirable Gabriola setting. Floor plans, virtual tour & full information package available! All information to be verified by a buyer if deemed important. (id:48643)
Royal LePage Nanaimo Realty Gabriola
Royal LePage Nanaimo Realty (Nanishwyn)
61 1720 Whibley Rd
Errington, British Columbia
A nice new manufactured home in a clean new park. An open spacious plan with nice 3 piece washroom with double walk in shower. Outside large deck for enjoying the morning and afternoon sun. Propane forced air heat, Tank is leased. Pets are OK upon approval from the park and no age restrictions. Just 5 minutes to Coombs or Parksville. New home with warranty. Open plan, grand kitchen area, a great place to call home. Request your viewing today. (id:48643)
RE/MAX First Realty (Pk)
101 3215 Cowichan Lake Rd
Duncan, British Columbia
Welcome to PREVOST PLACE - WHEEL CHAIR FRIENDLY PLUS BACKYARD SPACE - a bright and airy 2 bedroom - 2 full baths, corner suite with no step entry and a private outdoor backyard and patio. Lots of features and upgrades here - all appliances have been replaced, new hot water tank, new vinyl plank flooring and a window air conditioning unit . Open plan kitchen, dining and living room are east and south facing bringing in heaps of natural light. Kitchen countertops have recently been replaced and there is lots of cupboard space. Door in living room leads to your own outdoor space with private covered patio area and private grassy area. Like having your own backyard! Added bonus of your own green space - perfect for bbqs and outdoor living. Primary bedroom has large walk in closet and 4 piece ensuite . Lots of closets space in entrance hallway including large walking storage closet. Pet and kid friendly! Comes with 2 parking spots. Perfect for first time buyers, investors, retirees or downsizers. No Rental restrictions so makes for an ideal investment opportunity. Low taxes! Walking distance to shopping, and amenities . Close to schools, recreation and hospital. Come view today - easy living at a great price! (id:48643)
RE/MAX Island Properties (Du)
414 Thetis Dr
Ladysmith, British Columbia
Custom executive home with incredible 180 degree views of Stuart Channel the Gulf Islands and across Georgia Strait to the snow capped Coastal Mountain range. This expansive plan over three levels is blanketed in rich hardwood flooring with loads of windows for abundant natural light. All floors are serviced by the elevator which is located immediately as you enter the home. 4 bedrooms, 3 of which have ensuites, an office, 2 additional bathrooms and a contained 1 bedroom secondary suite round out the open floorplan and offer plenty of luxury for children and guests alike. Expansive decks provide enormous outdoor living space for BBQ's and entertaining while a private covered rear patio area offers some shade on those hot summer days. Storage is a plenty with over 600sqft of heated and well lit stand up crawlspace off the garage. Zero maintenance landscaping includes synthetic turf and rockwork, great for your back and the environment! (id:48643)
D.f.h. Real Estate Ltd. (Cwnby)
5969 Stonehaven Dr
Duncan, British Columbia
Nestled in a sought-after, family-friendly neighborhood, this charming 3-bedroom, 3-bathroom home enjoys an open floorplan and 9ft ceilings both up and down. A spacious 2-bedroom inlaw suite provides excellent potential for extended family living, while the property’s location bordering green space ensures privacy and a natural backdrop. Inside, the cozy living room features a gas fireplace, creating a warm and inviting atmosphere, and a new heat pump provides efficient year-round comfort. Ideally situated just a short walk from restaurants, a grocery store, a local coffee shop, and a welcoming pub, this home also offers easy access to scenic walking trails, parks, and top-rated schools. A great opportunity for the growing family or multi-generational living! (id:48643)
D.f.h. Real Estate Ltd. (Cwnby)
52 1720 Whibley Rd
Coombs, British Columbia
Looking for new. A nice clean park. Check out this brand new manufactured home with warranty, the peace of mind when buying something new. An open spacious plan with 2 washrooms - 1 ensuite. enjoy a comfortable system of Propane forced air heat. Pets are OK upon approval from the park and no age restrictions. Just 5 minutes to Coombs or Parksville. New home with warranty, propane forced air, open plan, grand kitchen area. The kitchen area has a large eating area and overlooks the open living room, The large outside deck area could add to the indoor/outdoor living, lots of room for kids toys outside and nice paved parking area. Located at the end of the street for quiet area and no thru traffic. A great place to call home. Request your viewing today. (id:48643)
RE/MAX First Realty (Pk)
19 9022 Clarkson Ave
Black Creek, British Columbia
Indulge in the pinnacle of coastal luxury with the Beach House at Saratoga. This recently built Indulge 2 bedroom, 2-bathroom townhome is one of the few walk-on waterfront units, offering unobstructed ocean and mountain views. Designed for seamless indoor-outdoor living, this stunning property high-end finishes, including elegant quartz countertops and backsplash, soaring 20-foot vaulted ceilings, and individually room-controlled heating and A/C. Entertain effortlessly as the open-concept design flows through the accordion glass doors to a remote-controlled natural gas fire pit, ideal for cozy evenings under the stars. However, not just a stunning retreat for yourself, this property is also a savvy investment, zoned for Tourist Commercial use with excellent cash flow potential. Don't miss this rare opportunity to own your slice of paradise-schedule your viewing today and step into the lifestyle you've always dreamed of (id:48643)
Engel & Volkers Vancouver Island North
Engel & Volkers Vancouver
6661 Island Hwy N
Merville, British Columbia
Welcome to this stunning architecturally designed home nestled on just under 1.5 acres in the beautiful community of Merville. Located only minutes from town, this immaculate residence features three spacious bedrooms and 1 1/2 bathrooms, all maintained to the highest standards of cleanliness. The expansive yard offers ample space to roam, enjoy beautiful gardens, work in the shop or greenhouse and even accommodate a horse or two in the small barn with fenced paddock — perfect for equestrian enthusiasts. The property’s tranquil and serene setting provides unmatched peace and privacy. Inside, you'll find a massive kitchen for entertaining overlooking the generous living room which opens to the rear of the home. The home offers plenty of space for the whole family to relax and enjoy. Don’t miss the opportunity to own this exceptional, quiet retreat with room to grow. Call Mike with Royal LePage in the Comox Valley today for your viewing appointment 250-218-3895. (id:48643)
Royal LePage-Comox Valley (Cv)
35 6050 Island Hwy W
Qualicum Beach, British Columbia
Welcome to Site 35 on the forest side of Baywater Estates, your private paradise in the heart of Qualicum Bay. This member-owned, fully serviced park features walk-on oceanfront just a 2-minute stroll away, offering the perfect blend of relaxation, community, and convenience. Nestled among mature trees on a spacious lot, Site 35 is ideal for unwinding or creating unforgettable summer memories. The sale includes a 2019 34’ Cedar Creek RV, fully equipped and turnkey with A/C, full kitchen, Lazyboy furniture, retractable awnings, a deck, storage shed, and more, everything you need to arrive and enjoy. Your site offers 30 AMP power, plus resort amenities including showers, laundry, an oceanfront clubhouse, and a gazebo. Stay up to six months or take advantage of excellent rental potential. The location is unbeatable—close to everything yet surrounded by nature’s beauty. Don’t miss this rare opportunity! This is a Co-op membership opportunity. (id:48643)
Pemberton Holmes Ltd. (Pkvl)
106 4820 Cedar Ridge Pl N
Nanaimo, British Columbia
Welcome to Lakeview Terrace in Nanaimo’s desirable North End! This thoughtfully designed development puts walkability first—just steps from the peaceful beauty of Long Lake and the everyday convenience of North Town Centre. This bright 2-bedroom, 2-bathroom garden-level condo showcases modern finishes including durable vinyl plank flooring, sleek quartz countertops, and a full stainless steel appliance package. Built to BUILT GREEN standards, the home blends function and comfort with triple-pane windows, an HRV heat pump, and partial solar panels supplying power for common areas. Community amenities include a welcoming clubhouse, gym/yoga space, and meeting room, fostering connection and lifestyle balance. The unit comes with secure underground parking—two stalls (one directly in front of the suite patio entrance, and the largest stall in the parkade) plus convenient bike storage. With excellent rental potential and strong demand in the area, this is not just a beautiful home but also a smart investment opportunity. Don’t miss out—book your private showing today! (id:48643)
Pemberton Holmes Ltd. (Pkvl)
103 240 Stanford Ave E
Parksville, British Columbia
Welcome to Baker Properties, a desirable 55+ community in the heart of Parksville offering a friendly lifestyle just steps from shops and minutes from the beach. This well-maintained 1,253 sqft rancher, built in 1990 and lovingly cared for by its original owners, features 2 bedrooms, 2 bathrooms, and many thoughtful updates. The bright kitchen includes an eating nook, large windows, upgraded lighting, and a garburator. A sun tunnel brightens the dining area, while a cozy gas fireplace warms the living room. The primary suite offers a walk-in closet, skylit ensuite, and an upgraded fully accessible walk-in shower with a high elongated toilet. The second bedroom includes a built-in Murphy bed, perfect for guests or hobbies. Updates include laminate flooring throughout, new windows, and a new sliding patio door. Additional comforts include a built-in vacuum, ceiling fans, keyless entry, and quick possession availability. The single garage is highly functional, with built-in cupboards, a coat closet, a clothes cupboard, a pull-down staircase to attic storage, and a workshop nook with room for tools. The garage door offers remote, keypad, and keyed entry. Outside, the fully fenced backyard features a covered patio and perennial gardens for relaxing or entertaining. Residents enjoy access to a clubhouse with kitchen, meeting room, lending library, and space for private events. Social activities include crib nights, happy hours, music sessions, walking groups, potlucks, and more. Strata fees include lawn care, water, garbage, recycling, and organics pickup. The community also offers RV parking, visitor parking, and beautifully maintained green spaces. Conveniently located within walking distance of groceries, pharmacies, and Parksville’s sandy beach, this home offers comfort, community, and convenience in one of the area’s most sought-after 55+ developments. One small pet is welcome. (id:48643)
RE/MAX Professionals (Na)
1333 Carmel Pl
Nanoose Bay, British Columbia
Located in the sought-after Beachcomber neighbourhood of Nanoose Bay, this 5-bedroom, 2-bathroom home offers room to grow, play, and connect. Upstairs you'll find three bright bedrooms and a generous 4pc bathroom, while the lower level offers two more bedrooms, a second full bath, and its own entrance, ideal for extended family, a guest suite, or even a cozy home office setup. Recent upgrade include a new roof (2021), updated kitchen appliances, and a new hot water tank which mean you can move in without the usual ''fix-it list.'' The backyard? Fully fenced with apple and cherry trees, it’s a little paradise for barefoot summers, family BBQs, and kids or pups to run wild and free. Beachcomber itself is something special with more than 15 public beach access points, the postcard-worthy Beachcomber Park sunsets, and a strong, welcoming community vibe that makes you feel instantly at home. If you're ready to trade traffic for tide pools and screen time for seaside adventures, this is the place to do it. (id:48643)
RE/MAX Anchor Realty (Qu)
2913 Pacific View Terr
Campbell River, British Columbia
For more information, please click Brochure button. Beautifully crafted custom home offering level-entry main floor living with a fully finished walk-out unregistered basement suite. Spanning nearly 3,200 sq. ft., this residence features 5 bedrooms, 3 full bathrooms, a chef’s kitchen, and multiple covered decks. Step inside to discover vaulted and 9-foot ceilings throughout, creating a bright and open feel. Quality finishes include in-floor heating, an HRV system, three covered decks, an outdoor hot tap, and a fully landscaped and fenced yard. Comfort is further enhanced by a heat pump with two mini-splits providing efficient air conditioning. The lower level offers a fully self-contained additional accommodation — ideal as a potential income support or additional living space for family. Perfectly situated in a highly desirable neighborhood, this home is just minutes from walking trails, Beaver Lodge Lands, schools, and shopping. (id:48643)
Easy List Realty
3989 Buckstone Rd
Courtenay, British Columbia
Experience refined living in this upscale rancher by Brando Construction, offering over 2800 sq/ft of luxurious single-level design. From the welcoming foyer, the home opens to a stunning great room with 11-ft ceilings, custom built-ins, an expansive gas fireplace, and a cozy sitting area. The chef-inspired kitchen boasts stainless appliances including gas range and bar fridge, shaker cabinetry, a butler’s pantry, and a massive island that seats guests with ease, flowing seamlessly into the formal dining space. The primary suite offers sliding door access to the patio, a walk-through closet, and a spa-like ensuite with tile shower and soaker tub to create your private retreat. The media/living room is ideal for family movie nights or quiet reading. Two additional bedrooms and a full bath provide comfort for family or visitors. Outside, enjoy a landscaped, fenced yard with a covered patio—perfect for a hot tub. A large double garage with walk-down crawlspace completes this home. Listed by Courtney & Anglin - The name Friends Recommend! (id:48643)
RE/MAX Ocean Pacific Realty (Crtny)
303 10 Chapel St
Nanaimo, British Columbia
Welcome to your dream condo, perfectly situated just a 5 minutes stroll from Nanaimo's vibrant downtown and waterfront. Step inside to discover an open concept kitchen and living area, featuring elegant heated tile floors and a sleek quartz countertop. The 10ft high ceilings add to the sense of space and luxury. The unit also includes hot water on demand for ultimate convenience. Enjoy your morning coffee or evening sunset on the spacious balcony, offering unobstructed views of the ocean and mountains. The building also features a workout room conveniently located by the lobby. Additional perks include one underground parking spot and the flexibility of allowing rentals. Must see! (id:48643)
Century 21 Harbour Realty Ltd.
543 Maquinna Dr N
Tahsis, British Columbia
Riverside living. This inviting 4-bedroom, 2-bathroom home spans two levels and is built on solid ground. Warm wood floors and trim add timeless charm, while abundant windows fill the home with natural light. A set of sliding doors opens onto the front deck, the perfect place to relax and enjoy the soothing sounds and views of the river. Just steps away, you can launch your canoe or kayak for a peaceful paddle. The home has newly installed heat pumps one on each level, the roof shingles were replaced in 2019 and for added peace of mind and the windows have been replaced. The garage has been converted into a functional workshop with built-in storage, ideal for hobbies or projects. Outside, you’ll find multiple garden spaces and a partially fenced backyard to enjoy. Located on the west coast of Vancouver Island, Tahsis is a premier ecotourism destination, offering world-class outdoor recreation—from sport fishing, hiking, and caving to diving and endless breathtaking scenery. (id:48643)
Exp Realty (Na)
2495 Graham Rd
Courtenay, British Columbia
Spectacular 1.67-acre estate with breathtaking Beaufort Mountain views, featuring two executive-style homes, a studio, and a shop near Beaufort Winery. The 3,200+ sqft main home boasts a vaulted great room, living and family rooms, office, and a stunning primary suite on the main. Every room showcases beautiful custom cabinetry, adding both style and function. The gourmet kitchen wows with crown molding, quartz counters, oversized island, Wolf range, Butler’s pantry & more. Upstairs, three bedrooms share a full bath. The second home, a 968 sqft, custom-built 2019 rancher, offers two bedrooms and green energy efficiency. Both homes have heat pumps and separate septic systems. The fully fenced, gated property includes a studio/workspace, double garage with a gorgeous timber-frame entrance, a detached workshop, new greenhouse, kids' play area, hot tub, 12x24 above-ground pool, firepit, 16x16 covered area, young orchard & gardens. A true private retreat! For more information please contact Ronni Lister at 250-702-7252 or ronnilister.com. (id:48643)
RE/MAX Ocean Pacific Realty (Crtny)

