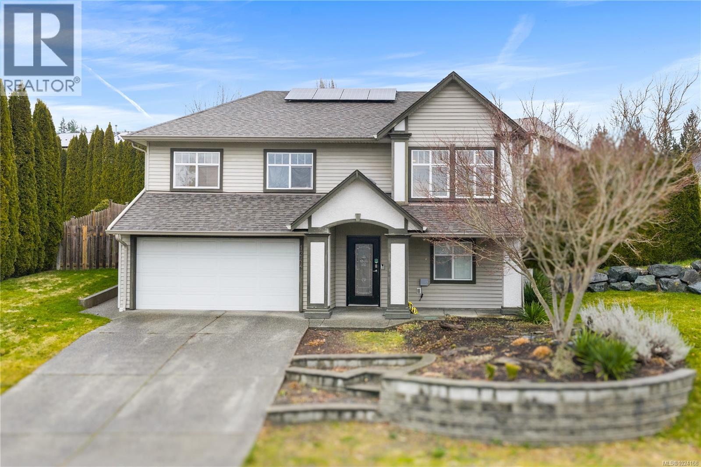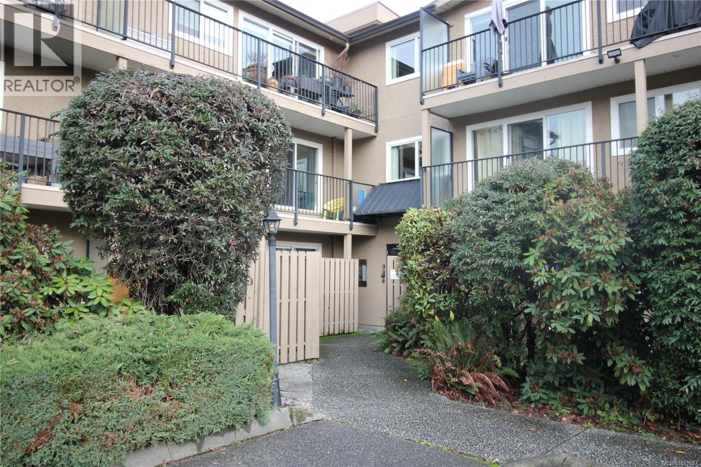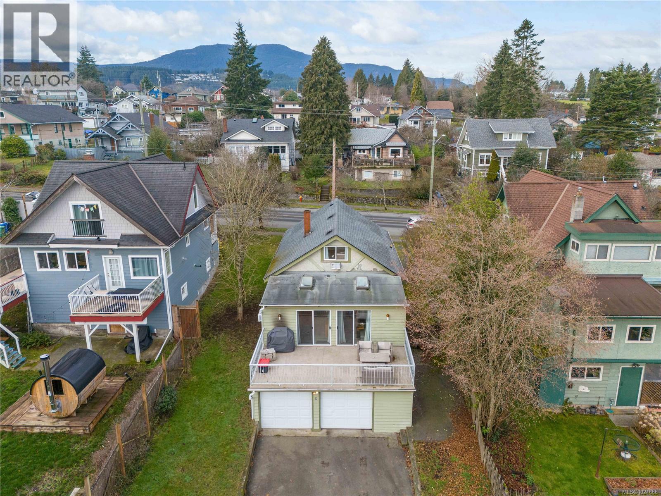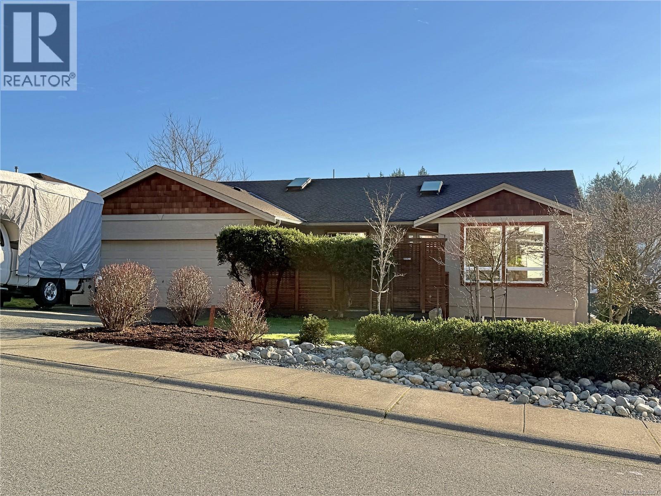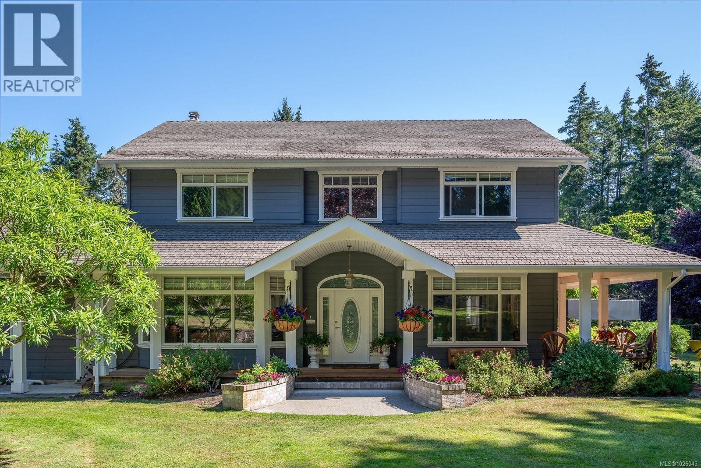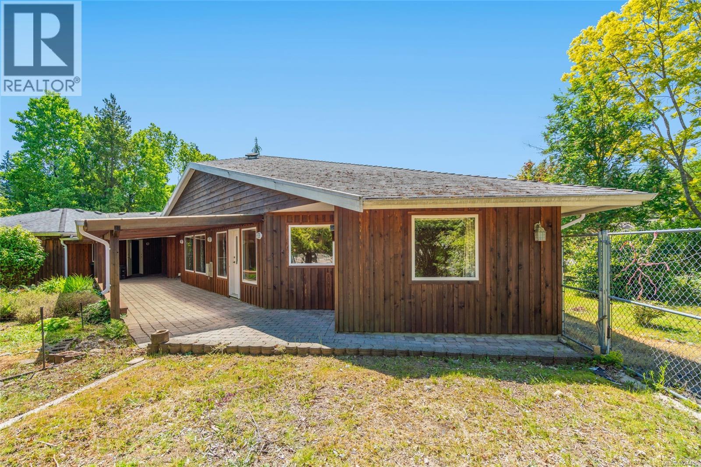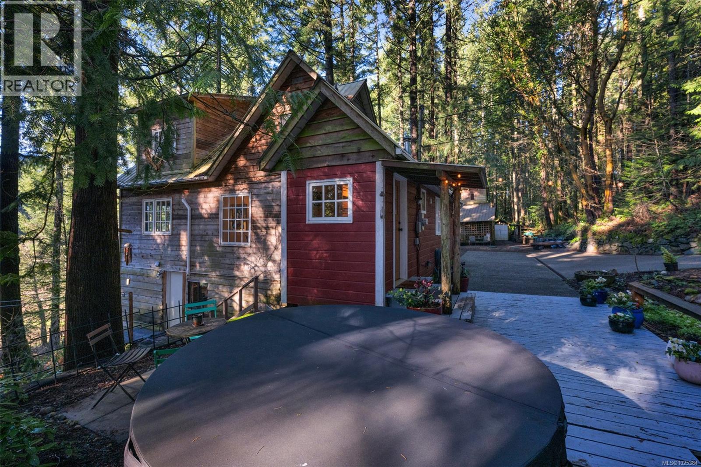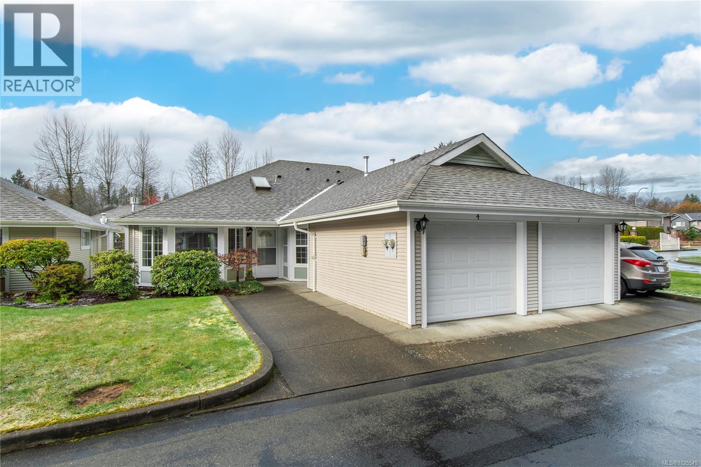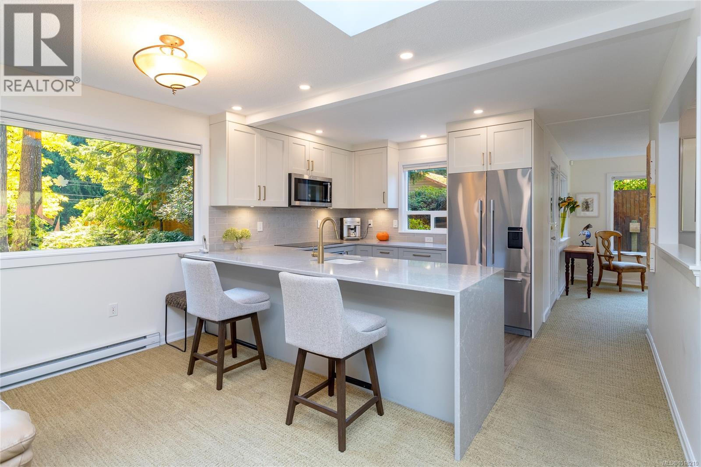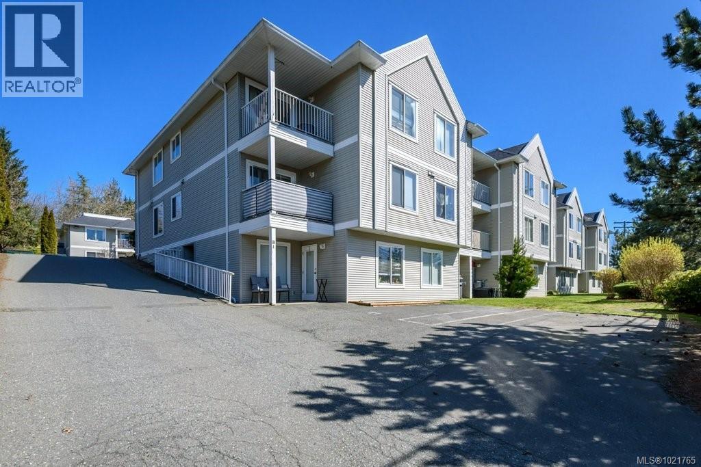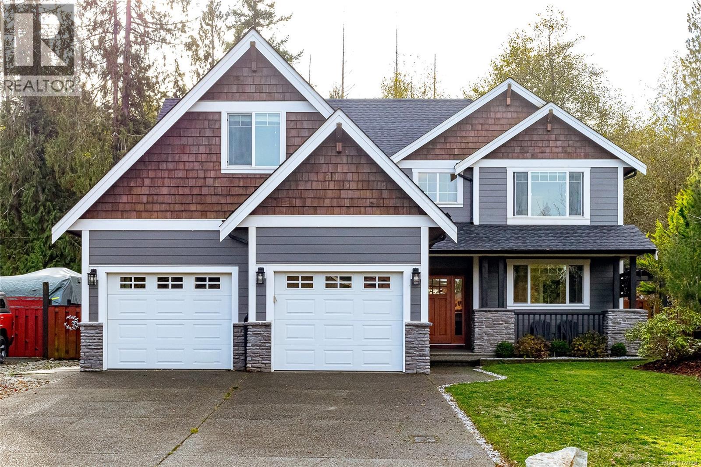1244 Blesbok Rd
Campbell River, British Columbia
Located in a sought-after, family-friendly neighbourhood, this four-bedroom plus den home with a large media room offers space, flexibility, and an ideal location. Within walking distance to Sandowne School, nearby playgrounds, the Sportsplex, and Beaver Lodge Lands, this home is perfectly positioned for active families and community-focused living. The home features 9-foot ceilings, a gas range, fireplace, air conditioning, and solar panels, adding comfort, efficiency, and long-term value. Additional highlights include an app-controlled irrigation system, hot tub hookup, and being wired for a surround sound system, ideal for entertaining and movie nights. The lower level offers excellent in-law suite potential, providing flexible options for extended family, teens, or future income. A two-car garage completes the package with ample storage and convenience. A great opportunity to settle into a well-established neighbourhood close to schools, recreation, and nature. (id:48643)
Royal LePage Advance Realty
204 2515 Alexander St
Duncan, British Columbia
This wonderfully updated bachelor suite is in a convenient walk-to almost everything location at Carrick Court. It is close to downtown, transit, and within walking distance to Vancouver Island University, the Cowichan Aquatic Center, and the Cowichan Sportsplex. This gem is move in ready & features new carpet, new vinyl plank flooring, updated light fixtures & fresh paint throughout, including the baseboards and the closet doors inside and out. The 3 closets provide great storage space. There is an elevator, and shared laundry as well as parking. The large sliding glass door provides natural light and has been updated. It opens up to the balcony, with privacy screens on both ends. The balcony overlooks the back of the property. This suite is perfect for first time buyers, a student, a single person, or as an investment opportunity. All measurements are approximate and should be verified if deemed important. (id:48643)
Royal LePage Island Living (Qu)
38 Machleary St
Nanaimo, British Columbia
Welcome to 38 Machleary St! Step into this beautifully updated Old City character home, offering an incredibly versatile layout with 4 Beds and 2 Baths. The heart of the home is a well laid out kitchen featuring plenty of cabinetry and a full suite of modern appliances. On the main floor, you and your guests can either relax in the living room, the family room or entertain on the expansive Deck—complete with glass railings to maximize your stunning ocean, city and mountain views, BBQs don't get better than that. A pellet stove and a gas furnace provide cozy warmth during the winter months. Downstairs, the basement offers flexibility for an additional family rec or game room or even a bedroom. The massive double garage with convenient lane access offers ample parking. Walk to the Sea Wall, Bowen Park, and downtown in minutes! Two of the bedrooms don't have a closet. All information provided must be independently confirmed by Buyer if deemed material. (id:48643)
Royal LePage Nanaimo Realty (Nanishwyn)
4873 Fairbrook Cres
Nanaimo, British Columbia
Overlooking Brookwood Park Pond sits this fabulous south facing level entry home that has been extensively updated. Offering a spectacular open floor plan that’s drenched in sunshine and finished with light colours to optimize the space. The custom newer kitchen with quartz countertops and modern farmhouse décor creates a perfect blend of opulence and comfort. On this level you’ll find all of your living areas including 3 bedrooms and 2 full bathrooms that have all undergone a transformation as well. The lower level features a 1 bedroom and den in-law suite plus an additional rec room, bedroom and bathroom for the upstairs or potentially Airbnb? Separate entrances, common laundry etc. have all been taken into consideration to enhance the space. A perfect package where you can just move in and enjoy. Fully fenced back yard, newer roof, 3 gas fireplaces and so much more. Plus walking distance to just about everything. A must see! (id:48643)
Royal LePage Nanaimo Realty (Nanishwyn)
9226 Nighthawk Rd
Lake Cowichan, British Columbia
First time to the market. This thoughtfully and architecturally designed custom home was created to achieve a true indoor and outdoor living experience. The Home is shaped to follow the natural rock and contours of the land. It maximizes winter light while strategic roof overhangs provide summer shade. A preserved rock wall on the north side is intentionally framed as part of the interior view, and includes a built-in water feature. Offering 1,788 sq ft of finished living space with 3 bedrooms and 2.5 bathrooms on a private 0.59 acre lot, this home is defined by its custom curved staircase, which spans two floors and anchors the open vertical design. Exposed wood elements and hardwood floors unify the space, while the layout maintains separation where it matters. The upper level provides separation, including a flexible recreation space that can be enclosed for guests. Multiple exterior entrances enhance function and adaptability. The private rooftop terrace captures views of the lake and features an outdoor kitchen with quartz countertops, cabinetry, fridge and sink, propane hookup for a barbecue or fire table, wired outdoor speakers and dedicated storage. Evenings here offer 360 degree views of the stars with minimal light pollution rarely found in urban settings. Rainwater cisterns (6000 gallons) collect and store seasonal rainfall to support sustainable irrigation and responsible water use. Located in the sought after Cottages at Marble Bay, minutes to Lake Cowichan, Laketown Ranch, trails and year round recreation. Includes protected Dock Slip 81, intentionally selected for its sheltered position and absence of a neighbouring boat, providing ease of access. (id:48643)
Exp Realty (Na)
409 Fourneau Way
Parksville, British Columbia
Better Homes and Gardens would love this 4026 sq ft custom-built home on an exquisite 2.47-acre lot. This well-built home, only 5 minutes to downtown Parksville, features high end finishes and boasts 4-beds & 4-baths. The main level for everyday living has a formal living room and dining room, 2 fireplaces, bathroom, eating nook, kitchen with pantry and large family room. The chef's kitchen showcases quartz counter tops, white cabinets, breakfast bar and quality SS appliances. The 2nd level has 3 spacious bedrooms & full main bathroom with the large primary bedroom with French doors, a walk-in closet, private balcony and luxurious ensuite with soaker tub & separate shower. The lower level walk out basement has a family room, 4th bedroom, den, bathroom and 2 bonus rooms great for crafts, activities or added space for all your guests. The door off the kitchen takes you outside to the lovely wrap around veranda ideal for overlooking the tranquility of the picturesque garden, amazing water feature, private sitting areas, horse paddocks and walking paths. Large three car garage, detached work shop, gazebo & green house complete this home. The property is gated and is completely fenced to ensure complete privacy. There is even spectacular outside garden lighting throughout the property that lights up the night. This spacious home is ideal for entertaining, hosting parties and family get-togethers. Here is the home you have been waiting for. A rare find. (id:48643)
RE/MAX Anchor Realty (Qu)
321 Mill Rd
Qualicum Beach, British Columbia
Custom built rancher on a private 0.29 acre lot, ideally located near walking, park, recreation amenities and village centre. This well maintained 2002 sq. ft. home offers 2 bedrooms plus a spacious third bedroom/office option. The open and inviting floor plan overlooks mature gardens and outdoor living spaces. Radiant in floor heating and a cozy fireplace provide year round comfort. The spacious kitchen and living areas flow seamlessly to a large covered patio, perfect for relaxing or entertaining. The property features a 371 sq. ft. double garage plus an attached 249 sq. ft. workshop, ideal for hobbies or extra storage. Fully fenced yard with ample space for gardening and outdoor enjoyment. A rare opportunity to own a quality custom home in a peaceful, nature inspired setting close to everything in beautiful Qualicum Beach. (id:48643)
RE/MAX Professionals (Na)
5086 Mclay Rd
Duncan, British Columbia
Escape the city to your own house & cabin in the woods. Nestled in the quaint, sought-after area of Glenora, next to wineries, farm-to-table dining, & the glorious Cowichan River trails. The main home features 3 beds, 2 3-piece baths, an office area, living room, dining area, family room & an unfinished basement. The oversized firepit & hot tub are an added bonus! The rustic cabin features 2 bedrooms, 1 3-piece bath, a small kitchen, dining area, and a living room. The cabin was previously used as an Airbnb & was popular for tourists wanting to walk next door to the local farm-to-table café, where you share the same views from your bedroom window. Enjoy your secret garden with views of an almost 100-acre working farm & tend to your fruit trees, including plums, apples, grapes, and figs. With over 2.5 acres, this property gives you a bit of the best of what Vancouver Island has to offer. Enjoy exceptional privacy and community in a wonderful rural area away from the hustle and bustle. For more information or to book a showing, please reach out to me at dimphy@royallepage.ca. (id:48643)
Royal LePage Duncan Realty
4 2010 20th St
Courtenay, British Columbia
Welcome to Stratford Gate! This beautifully updated 2-bedroom, 2-bathroom patio home offers 1,178 sq ft of comfortable, low-maintenance living in a sought-after gated 55+ community. Freshly painted throughout, the home features a bright open kitchen with stone countertops and stainless steel appliances, flowing seamlessly to a very private outdoor patio surrounded by stunning Japanese gardens—your own peaceful retreat. The inviting living room showcases an eye-catching gas fireplace and opens to the dining area, creating a warm and functional space for everyday living and entertaining. Tastefully updated throughout, this home also includes a single-car garage and a well-designed layout that maximizes both light and space. Stratford Gate is a secure, well-maintained community that allows one cat or dog (up to 25 lbs), offering comfort and convenience in a great location close to amenities. A wonderful opportunity to enjoy easy living in a quiet, welcoming neighbourhood. (id:48643)
RE/MAX Check Realty
1215 Braithwaite Dr
Cobble Hill, British Columbia
Located in Braithwaite Estates in Cobble Hill, this Cowichan Valley home offers a blend of privacy, space and modern style. Set on a park-like acre surrounded by forest, it’s just minutes to village shops, schools and trails — and only 60 minutes from ferries and airports in Victoria and Nanaimo, plus 45 minutes to downtown Victoria. The spacious main level is bright and open, with skylights and inviting areas designed for gatherings. The chef’s kitchen boasts custom cabinetry, quartz countertops and premium appliances. A fireplace with wood stove insert and heat pump with A/C provide year-round comfort, while the walk-out lower level provides a multi-purpose room, plus a third bedroom, laundry room, and workshop with potential for a second bath. Outdoors, enjoy a sunny deck, raised garden beds, two heated sheds, and a backyard protected by a deer-proof fence — all on a low-maintenance property. A home that perfectly balances style, function and serenity. (id:48643)
Coldwell Banker Oceanside Real Estate
211 130 Back Rd
Courtenay, British Columbia
Vacant and quick possession possible. Beautiful, well maintained 2 bedroom 2nd (top floor) unit in Poplar Place near the end of Back Rd. Nicely appointed with newer washer, dryer plus fridge, stove and dishwasher. It has a southern facing balcony off the living room, with a mountain view and a modern looking bathroom and kitchen with newer cupboard doors. One pet is allowed under 20lbs. This is a great starter or investment property. It is turn key and vacant ready for immediate possession. (id:48643)
Royal LePage-Comox Valley (Cv)
898 Bucktail Rd
Mill Bay, British Columbia
.Welcome to this highly sought-after Mill Springs family home, where comfort, space, and community come together. This beautifully custom-built residence offers 4 bedrooms, 4 bathrooms, and a dedicated office, with approximately 2,700 sq. ft. of thoughtfully designed living space, ideal for families and entertaining. The heart of the home is a bright, open-concept kitchen and dining area featuring a natural gas stove, while a heat pump provides year-round comfort. The spacious primary suite with vaulted ceilings creates a light-filled, peaceful retreat. Above the garage, a versatile rec room with its own bathroom is perfect for guests and can easily convert into an additional bedroom. Step outside to enjoy a newly landscaped backyard, mature trees, and forested parkland directly behind the property for added privacy. Set on nearly ¼ acre north of the Malahat, this welcoming location offers tranquility with convenience—just 30 minutes to Victoria. With a new roof and fresh interior and exterior paint, this move-in-ready home invites you to enjoy the lifestyle it offers (id:48643)
RE/MAX Island Properties (Du)

