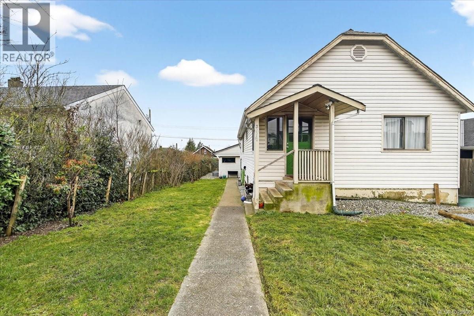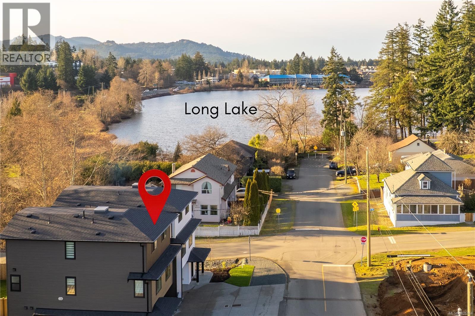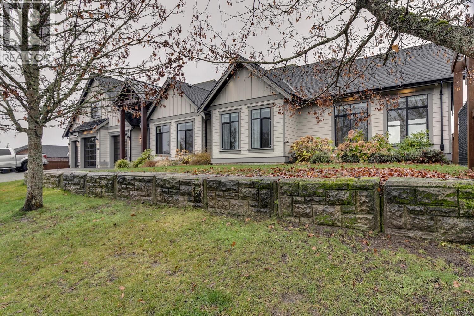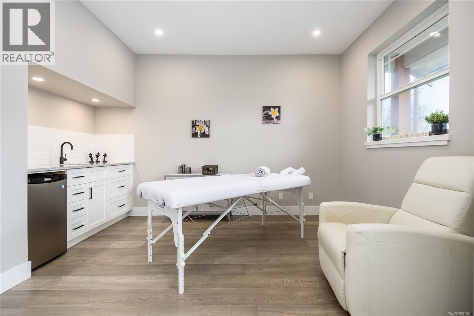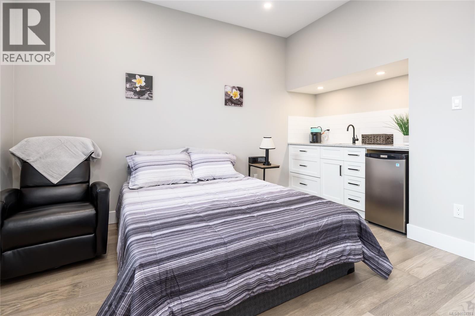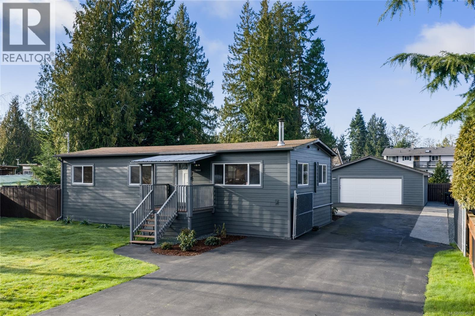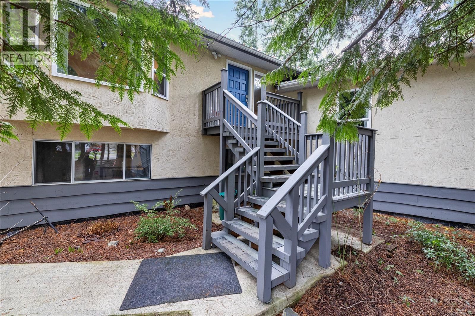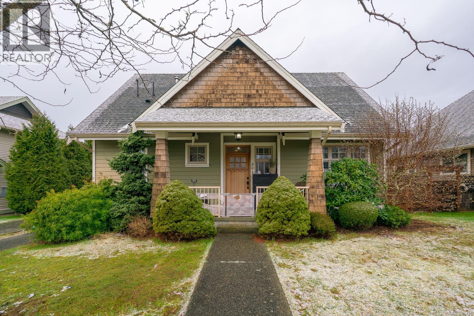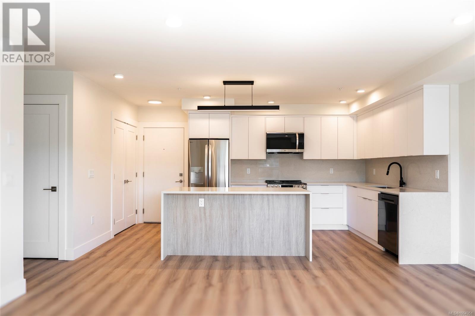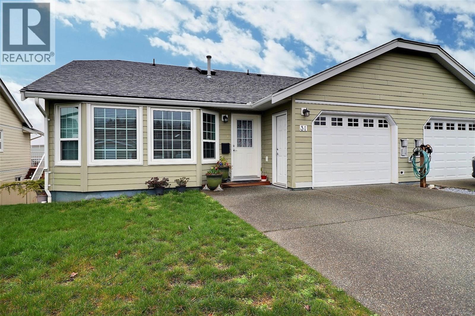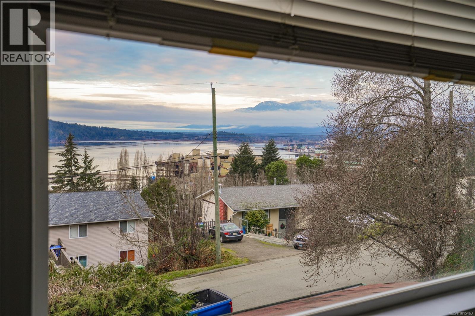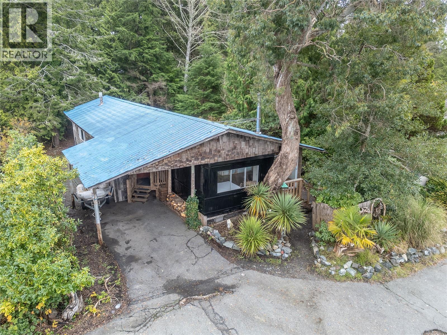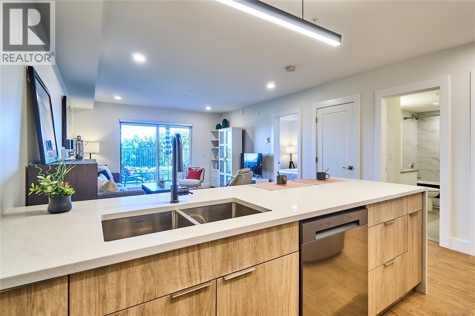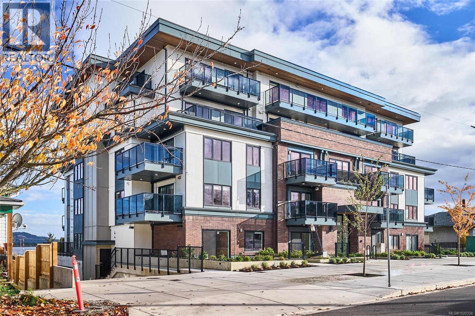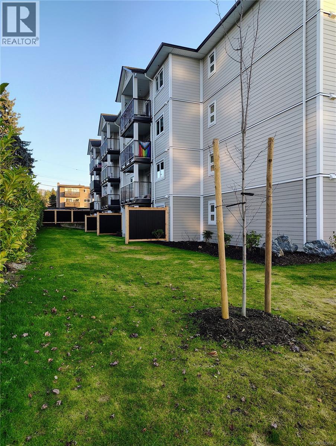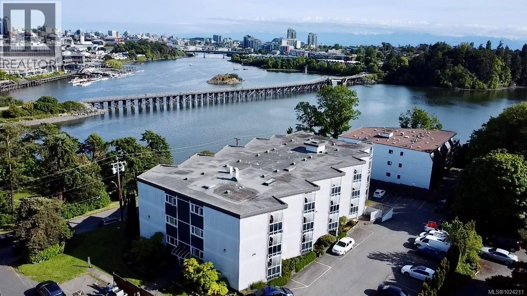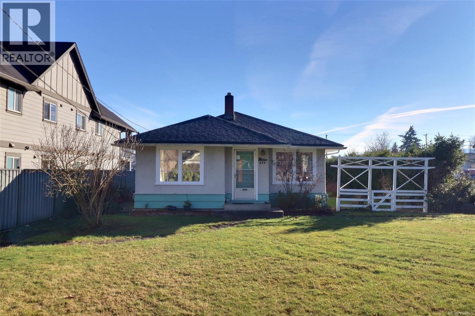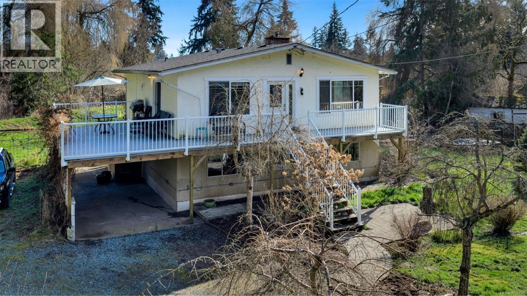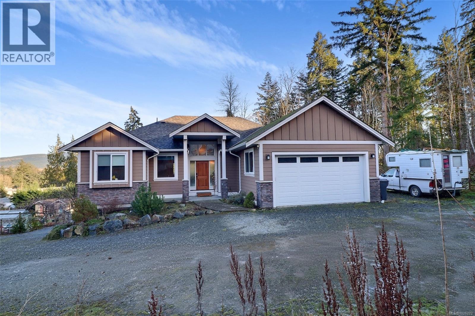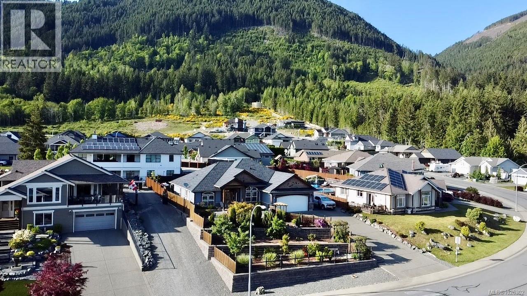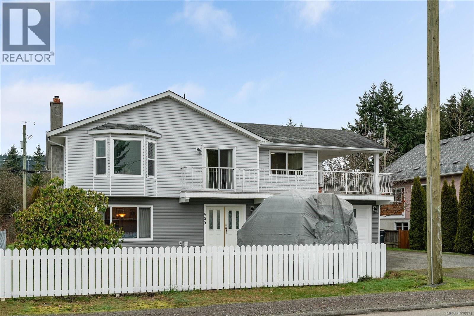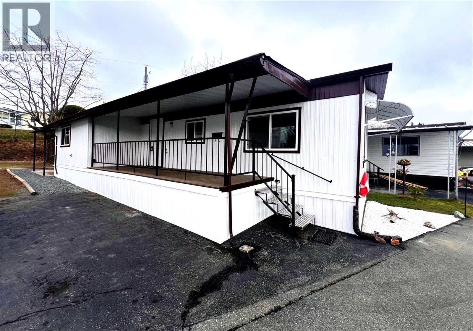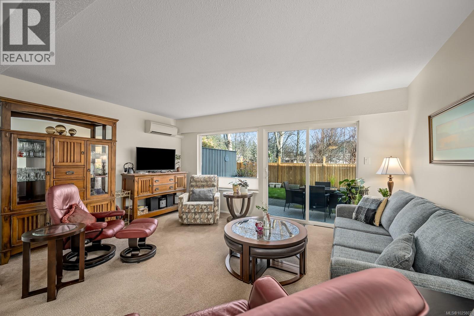3650 10th Ave
Port Alberni, British Columbia
Home suite home — perfect for first-time buyers or investors. This 4-bedroom + den home offers 2 bedrooms on the main level plus a 2-bedroom + den in-law suite below, providing space for extended family or multi-generational living. The main floor includes a spacious entry, living room, kitchen, full bathroom, and laundry. Downstairs features a separate in-law setup with its own kitchen, living area, two bedrooms, plus a den or potential third bedroom, and a full bathroom. Improvements include perimeter drain work, a newer natural gas furnace, and a natural gas hot water tank, adding efficiency and long-term value. Outside, you’ll find a good sized detached garage with a metal roof, along with a fully fenced yard ideal for kids, pets, gardening, or extra storage. Conveniently located close to schools, shopping, and everyday amenities, this property offers solid value in a central location. Call to arrange your showing. (id:48643)
RE/MAX Mid-Island Realty
4191 Corunna Ave
Nanaimo, British Columbia
Unique offering in phenomenal location - this 3 level luxury finished home has a legal bachelor suite ideal for AirBnB, home office, student rental or family. Quality built by reputable Harbour Point Homes, this new home is situated in an awesome location just 1/2 a block from Long Lake where fishing, swimming, boating & trails will change your lifestyle! Naturally lit by large windows, the 2nd level main floor has 9 ft ceilings & a stunning kitchen with large island with eating bar, quartz counters, misty soft close shaker cabinetry, quality stainless appliances incl gas range & lit tiled backsplash. Feature floor to ceiling cultured stone gas fireplace in the open concept living room matches the stone on the front of the home. A fully covered deck with potlights extends living outdoors & overlooks trees with a gas BBQ hook-up. Metal side stairs lead direct to your private yard for ease of letting pets in/out or easy access to your fully fenced & landscaped yard, backing onto a creek. Powder room on the main level as well. 3 good sized bedrooms & a tub/shower bathroom are located on the top floor along with a laundry room complete with a sink & cabinetry. The primary has canopy tree views, a huge walk-in closet & dream ensuite with tiled shower, stand-alone soaker tub & double sinks. On the 1st floor, the legal bachelor suite offers so many options & is separate from the main home, accessed through it's own side entry. It maintains the same high level finishing and includes a full kitchen with quartz counters, full appliances plus a built-in quartz eating bar/desk. There is a full bathroom with tub/shower combo, in suite laundry & even a ductless heat pump for heating & cooling. This home has above standard systems & is energy efficient built above code to Step code 4! Achieved with a gas furnace + heat pump/central A/C, on-demand H/W, crawl space & attached garage. Move in ready with blind pkg, landscaping & appliances. Contact Mandy 250-739-5678 (id:48643)
RE/MAX Professionals (Na)
776 Hirst Ave
Parksville, British Columbia
A custom ranch-style home sits on a private 1.079-acre lot backing onto parkland and offers more than 7,015 sq ft of quality living space. Built in 2018 and maintained in near-new condition, the 3,331 sq ft main floor includes a living, dining, family, mud rooms & foyer, modern kitchen, prep kitchen, three bedrooms, three and a half baths, and laundry. The fully finished 3,244 sq ft basement includes a media, wine, utility rooms, gym with a roughed-in sauna, two bedrooms, large recreation areas, and two full baths, offering plenty of flexibility for family or guests. A 440 sq ft upper level provides extra living or office space while keeping the rancher feel intact. Features include Hardi-plank siding, wood-frame construction, quality windows, a triple garage, two fireplaces, a heat pump, on-demand hot water, central air, tinted windows, electric blinds, a built-in vacuum, and in-ground sprinklers. Custom landscaping, patio with a hot tub complete this executive property. (id:48643)
RE/MAX Lifestyles Realty
649 5th St
Courtenay, British Columbia
Income in the front, relaxation in the back—designed with that balance in mind, this charming new construction character home in Courtenay offers the perfect live-work solution with a space for your business needs such as and air bnb, just steps from downtown. Three bedrooms, three bathrooms, in-floor heating, hardwood floors, tile baths and a gorgeous walk-in shower in the ensuite. Thoughtful details throughout and comfort-focused upgrades, including heat pumps for summer cooling. Large two-car driveway with lane access. Enjoy having your business at your fingertips while closing the door to a serene, private home. Don’t miss this opportunity. Call Mike Fisher with Royal LePage in the Comox Valley for more information. (id:48643)
Royal LePage-Comox Valley (Cv)
635 5th St
Courtenay, British Columbia
Income in the front, relaxation in the back—designed with that balance in mind, this charming new construction character home in Courtenay offers the perfect live-work solution with a space for your business needs such as and air bnb, just steps from downtown. Three bedrooms, three bathrooms, in-floor heating, hardwood floors, tile baths and a gorgeous walk-in shower in the ensuite. Thoughtful details throughout and comfort-focused upgrades, including heat pumps for summer cooling. Large two-car driveway with lane access. Enjoy having your business at your fingertips while closing the door to a serene, private home. Don’t miss this opportunity. Call Mike Fisher with Royal LePage in the Comox Valley for more information. (id:48643)
Royal LePage-Comox Valley (Cv)
775 Barclay Cres S
French Creek, British Columbia
Welcome to this beautifully updated three bedroom home in the highly sought after French Creek community, set on a private and spacious 0.29 acre lot. Offering 1,020 square feet of well designed living space, this home has been meticulously maintained and is truly move-in ready. Extensive recent upgrades include a brand new kitchen, new flooring and paint throughout, new siding and decks, a heat pump, hot water tank, woodstove, and a new washer and dryer, providing modern comfort, energy efficiency, and peace of mind for years to come. The fully fenced backyard is a private outdoor retreat, complete with mature fruit trees, a greenhouse, and a garden shed, ideal for gardeners, hobbyists, or those who simply enjoy outdoor living. A standout feature is the detached shop with double garage, offering abundant storage and workspace, plus an attic above for added flexibility. Conveniently located near French Creek Marina, Morningstar Golf Course, and local amenities, this property delivers exceptional value with its generous lot, extensive updates, and impressive shop space. (id:48643)
Royal LePage Island Living (Pk)
2258 Ashlee Rd
Nanaimo, British Columbia
Set on 0.58 of a private, level acre, this 4 bed, 3 bath home offers space, flexibility & thoughtful updates in a convenient location. Just minutes to Westwood Lake, NDSS , VIU, & shopping amenities. The bright main level features vinyl windows (2019), a renovated kitchen (2024), updated main bath (2021), plus refreshed ensuite & downstairs bath (2025). Fresh paint (2025/26), a new wood stove with WETT certification (2019), & a new hot water tank add comfort and peace of mind. Downstairs includes a self-contained 1 bed, 1 bath suite—ideal for extended family or mortgage help. Outside, enjoy a fully fenced yard with mature gardens, raised beds (2022), chicken coop, woodshed, covered deck (2023), extended deck (2025), hot tub patio (2020). Additional updates include roof (2019) & dual driveway w/upgraded parking, RV space with 30 amp service (2020) and room to roam complete this versatile property. Data & measurements approx. must verify if important. (id:48643)
RE/MAX Professionals (Na)
591 Sarum Rise Way
Nanaimo, British Columbia
Welcome to this 3 bedroom, 3 bathroom home offering approximately 1,700 sq. ft. of comfortable living space over two levels. Situated on a nice, level lot with beautiful mountain views, this property is located in a highly desirable neighbourhood known for its tree-lined streets, sidewalks, and close proximity to parks, schools, shopping, and the downtown core. Designed with a functional and inviting layout, the main level features convenient one-level living, including a spacious primary suite complete with its own ensuite bathroom. You’ll also find a bright living room, a 2-piece powder room, laundry room, and a welcoming family room that flows seamlessly into the dining area and open-concept kitchen with island. From here, step out onto the rear deck overlooking the yard—perfect for relaxing or entertaining. Upstairs offers two additional bedrooms, a full 4-piece bathroom, and a versatile open space ideal for a home office, play area, or cozy TV room. A detached single-car garage provides added storage and parking convenience. With solid bones, a great layout, and an unbeatable location, this property presents an excellent opportunity for a buyer looking to build equity and make it their own. All measurements are approximate and data should be verified if important. (id:48643)
RE/MAX Professionals (Na)
304 45 Haliburton St
Nanaimo, British Columbia
Welcome to Lumina in Harborview District, another principal property community in the heart of downtown Nanaimo, where city living meets coastal charm. Steps from the harbourfront, seawall, cafés, shops, parks, and Hullo Ferries, Lumina places you in the center of a growing, evolving district. Enjoy your mornings on the rooftop patio surrounded by lush greenspace and expansive ocean views. This beautifully designed 2-bedroom, 1-bath home features bright, open living with views of the harbour, city, and mountains — a striking blend of coastal beauty and urban energy. The kitchen stands out with waterfall-edge countertops, sleek cabinetry, and contemporary lighting, all contributing to a clean, modern aesthetic. Whether it’s a stroll along the waterfront, coffee with friends, or a rooftop sunset, this home connects you to the best of downtown — and the exciting future unfolding around it. (id:48643)
Exp Realty (Na)
507 45 Haliburton St
Nanaimo, British Columbia
Welcome to Lumina in Harborview District, another principal property community in the heart of downtown Nanaimo, where city living meets coastal charm. Steps from the harbourfront, seawall, cafés, shops, parks, and Hullo Ferries, Lumina places you in the center of a growing, evolving district. This luxurious penthouse at Lumina offers 1,025 sq. ft. of modern living with 2 bedrooms, 2 bathrooms, and a 185 sq. ft. covered balcony. Enjoy sweeping city and harbour views, high-end finishes, smart appliances, quartz waterfall countertops, and soft-close cabinetry. Flooded with natural light and designed for comfort, this corner unit blends sophistication with everyday ease. Whether it’s a stroll along the waterfront, coffee with friends, or a rooftop sunset, this home connects you to the best of downtown — and the exciting future unfolding around it. (id:48643)
Exp Realty (Na)
31 815 Dunsmuir Cres
Ladysmith, British Columbia
Visit REALTOR® website for additional information. This beautifully designed patio home in Colonia Gardens 55+ community offers main-level entry, a walk-out basement, and a single-car garage. Filled with natural light, the living room features large windows, a cozy gas fireplace, and an open flow to the dining area. The kitchen boasts ample cabinetry, counter space, an eat-in area, and access to a covered deck—perfect for morning coffee or evening wine. The main floor includes a 4pc bath with skylight, a bedroom, and a spacious primary with a 3-piece ensuite. The lower level has a separate entrance and features a spacious rec room, third bedroom, 3pc bath, workshop, and wine-making room with multi-use potential—perfect for family or guests. Outside, enjoy a fenced backyard with garden beds for added privacy and relaxation. (id:48643)
Pg Direct Realty Ltd.
2209 Mallory Dr
Port Alberni, British Columbia
Spectacular water views ! Hillside property in Cameron Heights. Watch the boats go by from this beautifully updated, spacious3 bedroom home on a quiet street with the finest harbor and mountain views in town. New roof coming June 2026. New H/W tank, new gutters Large lot is over 1/4 acre New paved driveway. House has family room up and down, separate dining, spacious kitchen, woodstove ( WETT certified ) in sitting area, outside deck area.. Freshly painted, new laminate flooring through main part of house. Alarm system. Yard is private, fully landscaped. 2 cherry and 1 apple tree. Fish pond. Recently renovated downstairs, Garage is large enough for vehicle plus additional parking for motorcycles or ATV. House and lot size from BC Assessment, room sizes are approximate and must be verified by buyer if important. (id:48643)
RE/MAX Mid-Island Realty
440 Orca Cres
Ucluelet, British Columbia
Located in Whispering Pines, this double-wide manufactured home is steps from the Wild Pacific Trail and offers a stripped-down-but-livable starting point for first-time buyers ready to make a place their own. Sold as is, it features a metal roof, BC Silver Label certification, and a large fenced yard framed by mature coastal gardens, plus a covered carport ideal for bikes, surfboards, tools, and firewood. An unfinished 8' x 30' bonus room adds versatile space for a workshop, gear storage, or future expansion. In a quiet neighbourhood close to beaches and town amenities, it’s a great opportunity to add your personal touch and build value in one of Ucluelet’s most welcoming communities. (id:48643)
RE/MAX Mid-Island Realty (Uclet)
105 45 Haliburton St
Nanaimo, British Columbia
Discover Lumina, perfectly positioned in the heart of Nanaimo’s Harbourview District — a Principal Property community. Just moments from the seawall, harbourfront, cafés, parks, and Hullo Ferries, Lumina places you in one of downtown’s most dynamic, walkable neighbourhoods. This beautifully designed home showcases contemporary comfort and craftsmanship with open-concept living, premium finishes, and natural light. A covered patio extends from the main living space, offering an inviting place to relax or entertain. From the quartz waterfall island and smart appliances to the soft-close cabinetry and sleek fixtures, every detail reflects understated luxury. Residents also enjoy Lumina’s spectacular rooftop terrace — a private escape with panoramic harbour and mountain views, perfect for unwinding at the end of the day. Blending style, connection, and the spirit of coastal living, this home offers a front-row seat to the energy and growth of downtown Nanaimo’s Harbourview District. (id:48643)
Exp Realty (Na)
405 45 Haliburton St
Nanaimo, British Columbia
Welcome to Lumina, in the heart of Nanaimo’s Harbourview District — a Principal Property community where modern living meets coastal charm. Just steps from the harbourfront, seawall, cafés, shops, parks, and the Hullo Ferries, Lumina places you at the center of a vibrant, evolving neighborhood. This lovely residence offers a refined blend of style and comfort, featuring bright open-concept living, high-end finishes, and a spacious balcony with sweeping city and harbour views. Every element — from the quartz waterfall countertops and smart appliances to the soft-close cabinetry — reflects thoughtful design and attention to detail. Residents also enjoy access to Lumina’s stunning rooftop terrace — an elevated retreat with panoramic harbour and mountain views, perfect for morning coffee or sunset gatherings. Blending the best of coastal urban living, this home is more than a place to live, it’s a front-row seat to downtown Nanaimo’s vibrant future. (id:48643)
Exp Realty (Na)
409 3855 11th Ave
Port Alberni, British Columbia
Top-floor 2 bedroom, 2 bathroom condo offering comfort and convenience. This bright unit features a spacious living room, kitchen with eating area, private balcony, in-suite laundry room, and a primary bedroom with ensuite. Recent updates include new toilets and select new flooring. The well-maintained building has a newer exterior envelope, windows, patio doors, and entry doors, with the strata now turning its focus to interior improvements. (id:48643)
Abingdon Moore Realty
359 2930 Washington Ave
Victoria, British Columbia
Visit REALTOR® Website for additional information. Water views across from a park! Updated 1 bed, 1 bath Ocean Manor condo provides quiet, scenic residence. The perfect combination of character and convenience, this 3rd floor Ocean Manor condo offers breathtaking views of Victoria Harbour, Selkirk Trestle and downtown. Inside the condo is an inviting floorplan with dining area, spacious living room, updated bathroom and kitchen. The bedroom features ample daylight and a generous closet. The efficient kitchen has quartz countertops, painted wood and glass cabinetry, stainless steel appliances (fridge, oven, microwave, dishwasher and stove top). Dining area flows into a spacious living room that can be arranged to suit your needs. 4pc bathroom with new flooring & vanity finish this condo off in style. EASY ACESS Building features workshop, billiards, bike storage & laundry room. Measurements are approximate buyer to verify if important (id:48643)
Pg Direct Realty Ltd.
692 5th St
Courtenay, British Columbia
Visit REALTOR website for additional information. This well-maintained 3 bedroom, 1 bathroom home sits on a generous 0.18-acre corner lot in a sought-after Courtenay location. The bright living room features a large picture window that fills the space with natural light. The kitchen offers ample cabinetry and flows into the dining area, ideal for daily living and entertaining. Three comfortable bedrooms, a full 4pc bathroom, and in-home laundry complete the functional layout. A heat pump ensures efficient year-round comfort, while a newer roof adds peace of mind. Outside, enjoy a grassy yard with mature trees, providing privacy and flexibility. Zoned for duplex o multi-residential use, this property is an excellent investment opportunity just steps from downtown Courtenay’s shops, restaurants, parks, and amenities (id:48643)
Pg Direct Realty Ltd.
6767 Somenos Rd
Duncan, British Columbia
Here's a beautiful offering: .75 of an acre, fully fenced, gated, & private, with a wonderful 4-bedroom home. The home exudes country charm, with tasteful decor & a newly redesigned & renovated kitchen that is sure to impress. The sundeck over the carport overlooks the apple orchard. The yard is a gardener's delight, featuring a huge fenced & cross-fenced garden area with raised beds, irrigation system & numerous fruit trees. Back inside, there are two bedrooms on the main floor with a feature rock fireplace insert to cozy up to & warm the bones. Downstairs can be designed to retain four bedrooms plus an office/den, or to reduce the number of bedrooms & add a family room or even a potential suite. Efficient heat pump for heating & cooling. There's an extra RV parking area or room for a potential shop. This is a great rural setting with easy highway access for commuting north or south & is located just minutes from the new hospital, under construction 2026/27. Excellent package & value. (id:48643)
Pemberton Holmes Ltd. (Dun)
2984 Phillips Rd
Duncan, British Columbia
Visit REALTOR website for additional information. This exceptional 5 bed, 3 bath home showcases breathtaking mountain views and a flexible layout ideal for families, multi-generational living or a home-based business. Built in 2018 and located just minutes from downtown Duncan on a quiet no-thru street. The bright main level features vaulted ceilings and an open-concept design with a chef's kitchen boasting quartz counters, stainless appliances, ample cabinetry, and a large island flowing to an east-facing deck, perfect for entertaining. The spacious primary suite offers deck access, soft hot tub, and a spa-inspired ensuite with heated floors and soaker tub. Downstairs includes a separate entrance, second kitchen, family room, two bedrooms, full bath, and office, excellent suite potential. Nearly half-acre, 2 fenced yards, RV parking, heat pump, and double garage complete this move-in ready home. (id:48643)
Pg Direct Realty Ltd.
482 Mountain View Dr
Lake Cowichan, British Columbia
Visit REALTOR website for additional information. This beautiful 1850 sqft, 3 bedroom, 2 bathroom rancher is located in The Slopes at Lake Cowichan. The home has a 16’ vaulted ceiling at the peak and beautiful arched entryways throughout, giving this home a certain elegance. Enjoy the Chef’s kitchen with solid Maple and Birch wood cabinets, stainless steel appliances, Granite countertops with eat up bar that is open to the living room with French doors that lead to a covered patio which is great for those year-round barbecues. The Primary bedroom has a walk-in closet, access to the covered patio and a spa like 4pc ensuite. The home boasts a formal dining room, office, 2 more good sized bedrooms, 4pc bathroom and laundry room that leads to your double car garage. The backyard has raised garden beds, green house, 2 storage sheds and is fully fenced with RV parking. (id:48643)
Pg Direct Realty Ltd.
409 Howard Ave
Nanaimo, British Columbia
Looking for something for your family to have more room! Or just a great family home that includes a 3 bedroom ,2 bath suite. It has in total 6 bedrooms and 4 bathrooms. The possibilities are endless here! This home is located blocks to NDSS, Vancouver Island University, Nanaimo Aquatic Centre ,Sports fields , two hockey arenas and the University shopping mall. Easy access to the Nanaimo Parkway .This well cared for home has been updated with newer flooring upstairs ,windows and covered sundeck which is perfect for those summer barbeques. Gas fireplace is perfect for those cool evenings . Kids will love the oversize bedrooms. Need parking? We have a double garage and easy access to the rear yard with lane access. Yard is level and easy to maintain. Lot size is 65x131 and is zoned R5 for future development if desired . So if you are looking for a new family home Or investment this home is perfect. Take the 3d tour and then do not miss viewing it. You will be glad you have ! For more information please call Clem Remillard at Royal Lepage Nanaimo Realty 250-616-6759. (id:48643)
Royal LePage Nanaimo Realty (Nanishwyn)
30 6245 Metral Dr
Nanaimo, British Columbia
Comfortable 50+ living awaits in this clean, fully renovated 2-bedroom, 750 sq/ft home located in the quiet and well-run Crest-1 MHP community. Enjoy the convenience of being just a short stroll to groceries, Starbucks, restaurants, medical offices, and everyday amenities. This bright move-in-ready home features fresh paint, new flooring, energy-efficient vinyl windows, newer furnace, new appliances, a covered front deck, and a new entrance door, allowing you to simply settle in and relax. Outside offers plenty of parking, a spacious semi-private backyard, and a large bonus workshop with electricity perfect for hobbies or extra storage. Vacant and available for immediate possession, easy to show. All measurements and details should be verified if important. (id:48643)
Sutton Group-West Coast Realty (Nan)
306 1537 Noel Ave
Comox, British Columbia
Enjoy captivating, private, natural views from the main living area of this lovely, well-cared for home in desirable Brook Place, central Comox. The main floor features a bright galley kitchen with ample counter space & cabinetry. The kitchen opens to a large, open dining/living area featuring glass sliding doors & large window offering views to private patio & garden area with Brooklyn Creek and nature behind. Perfect! Two storage rooms & a 2-piece bathroom complete the main floor. Upstairs features a spacious primary bedroom with windows to nature & 2 more bedrooms + 4-piece bathroom. A new hot water tank (2025), newer dual heat pump system (2021) + your own parking space close-by complete this care-free living opportunity. #306 is ideally located within the sought after Brook Place, a +55 strata featuring a central outdoor pool, lovely grounds, affordable fees & short walk to Comox parks, fine dining, shopping & amenities. (id:48643)
RE/MAX Ocean Pacific Realty (Cx)

