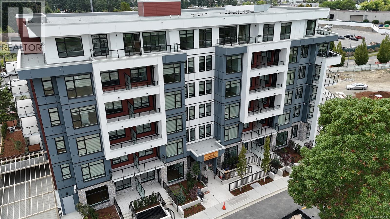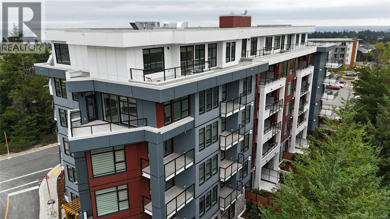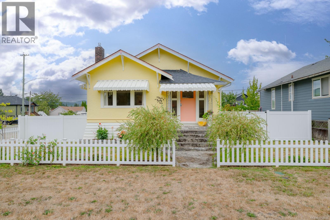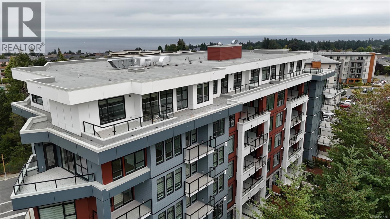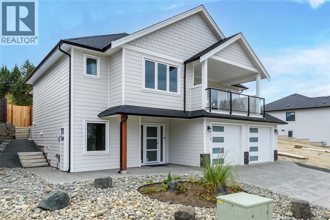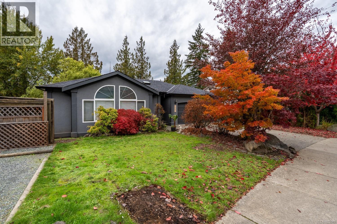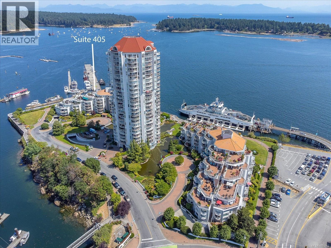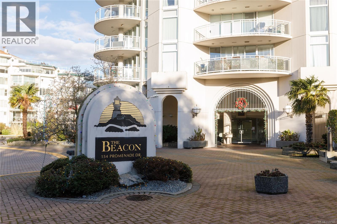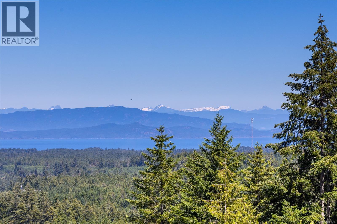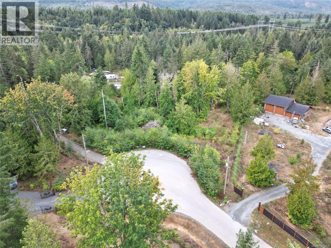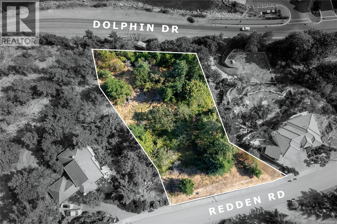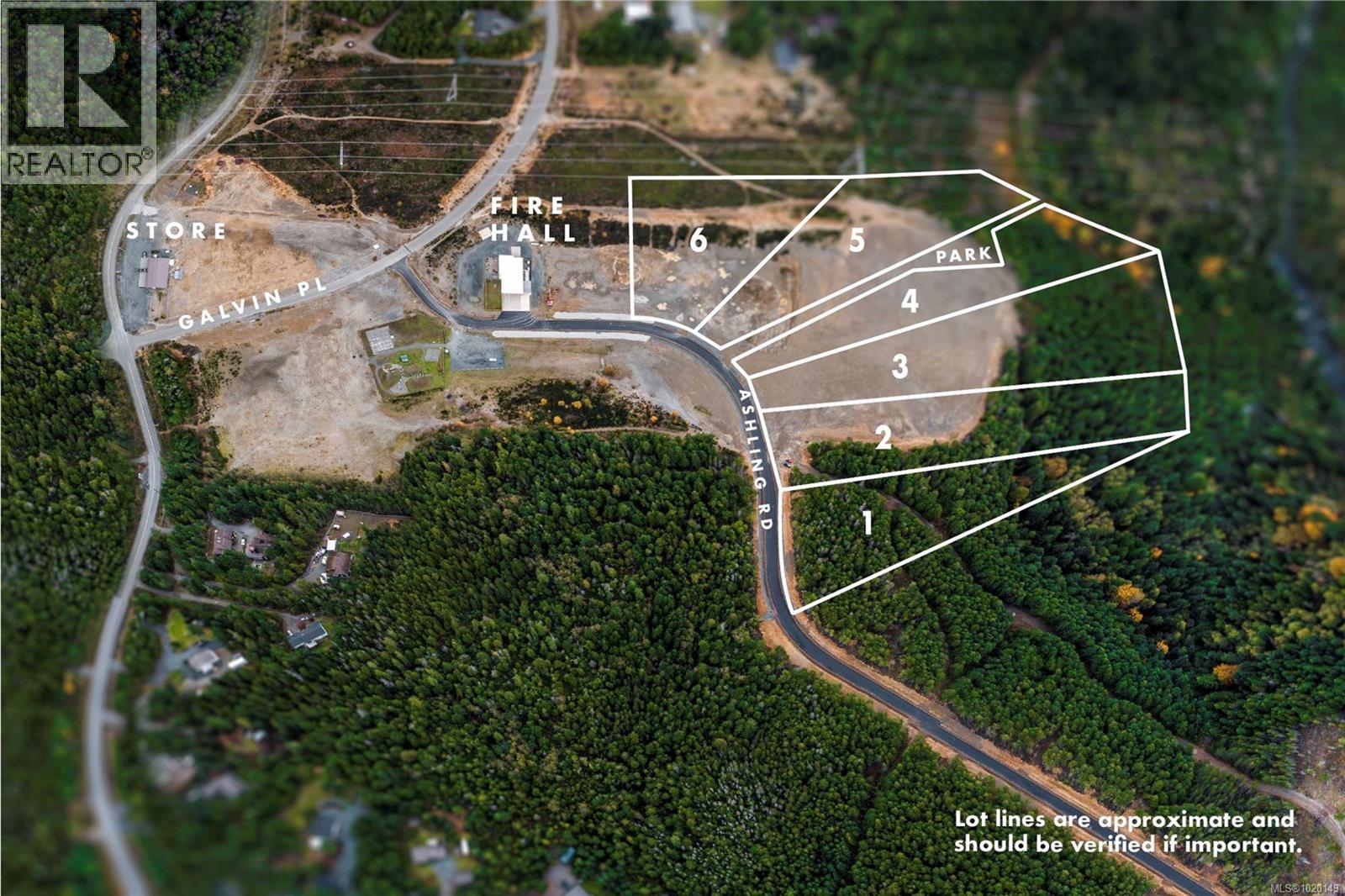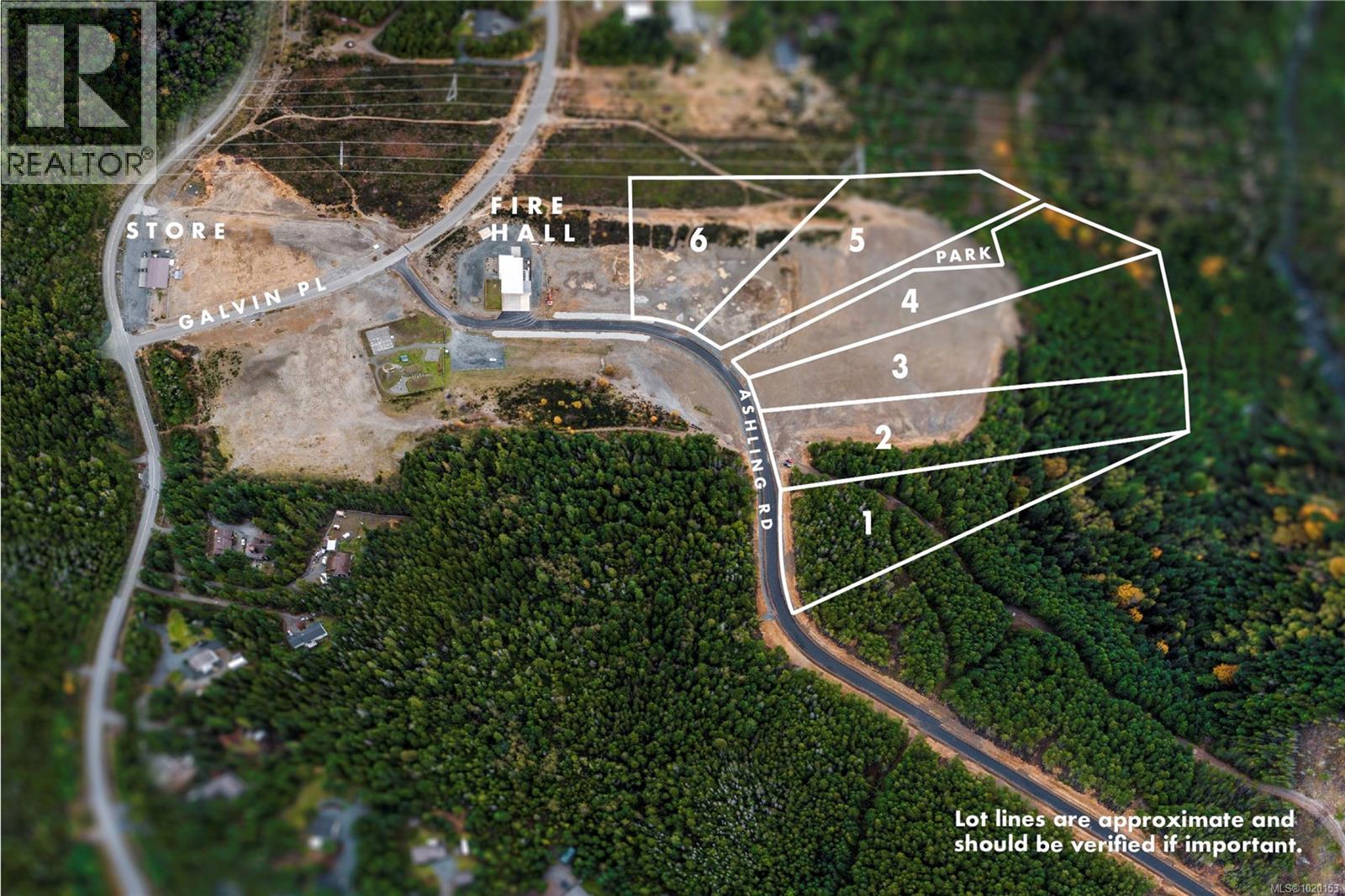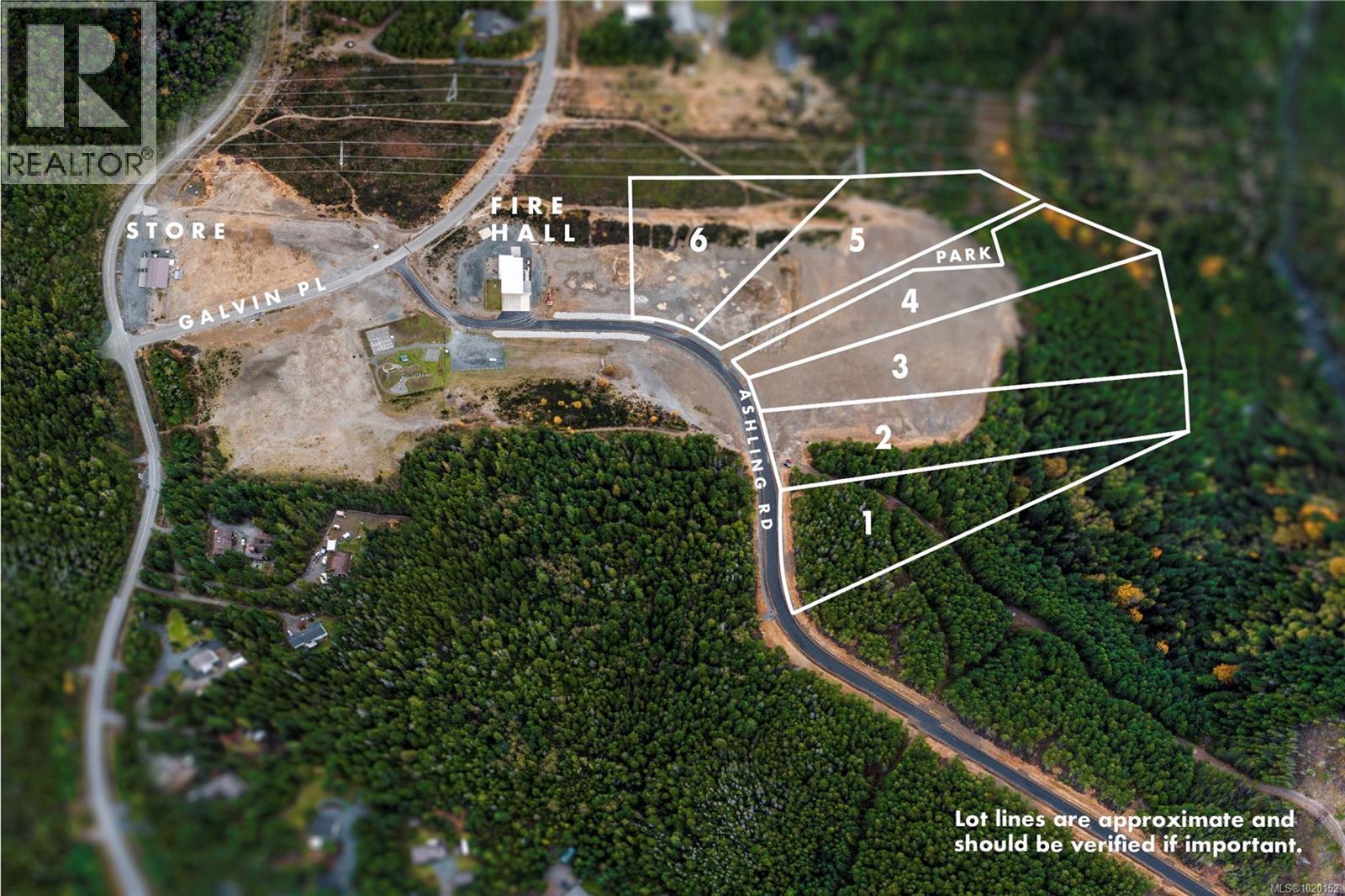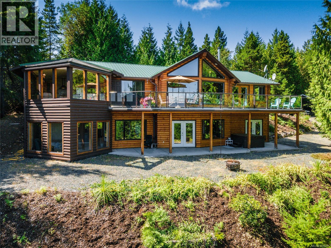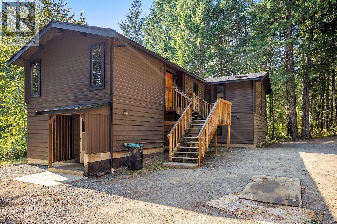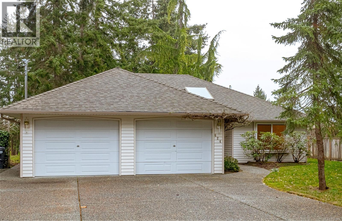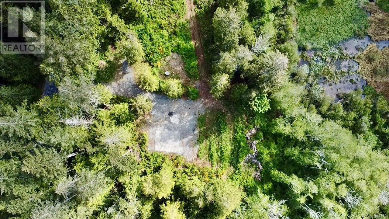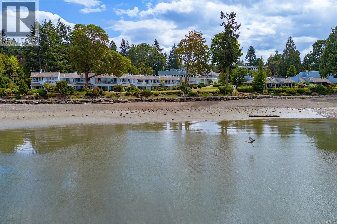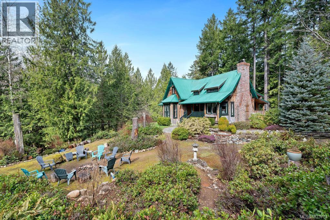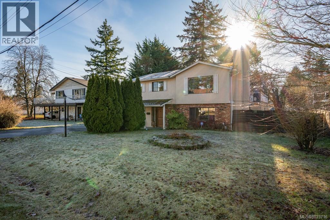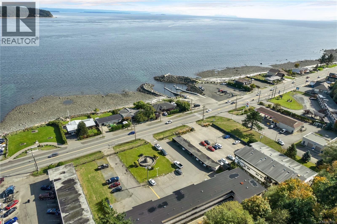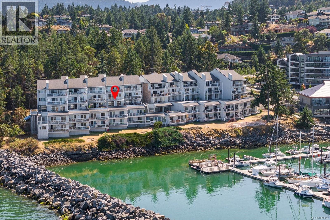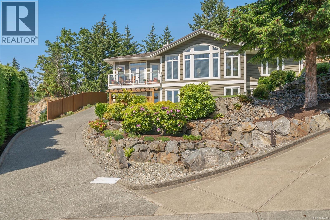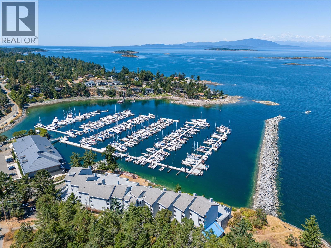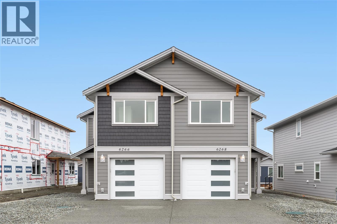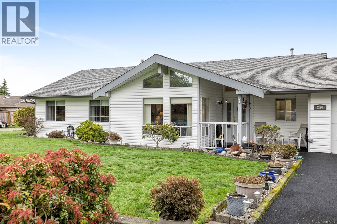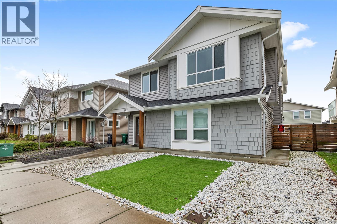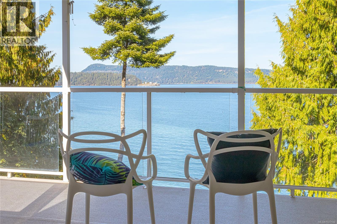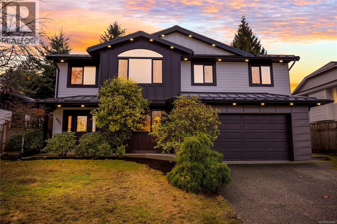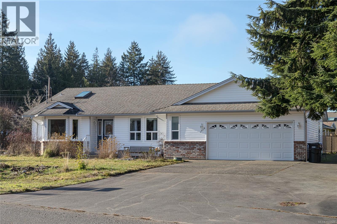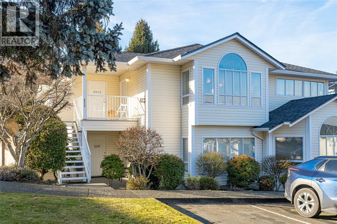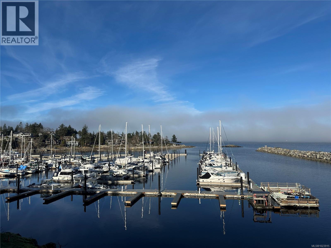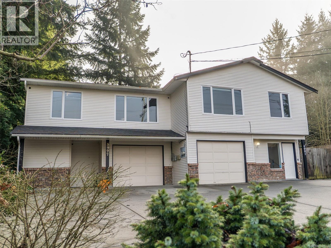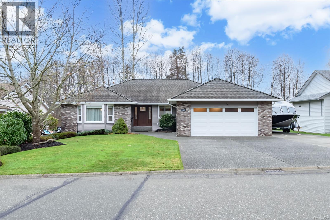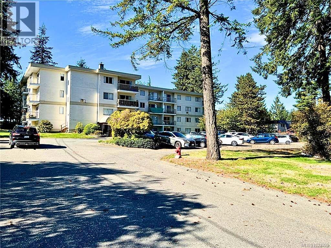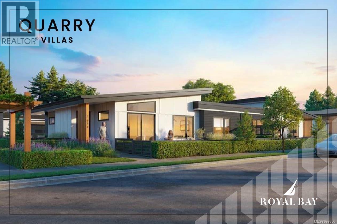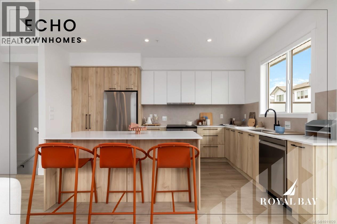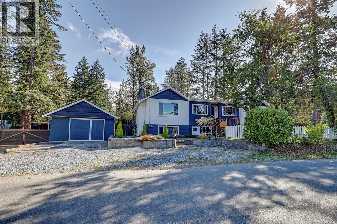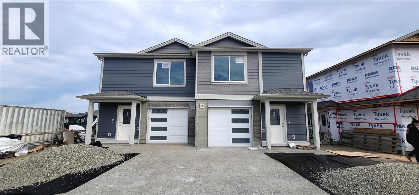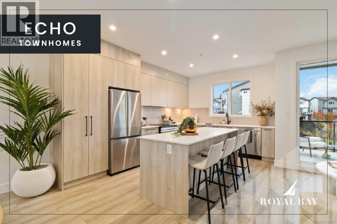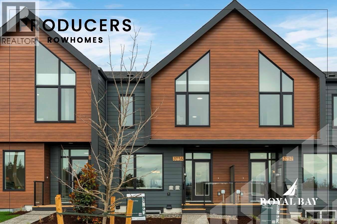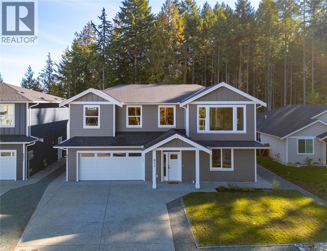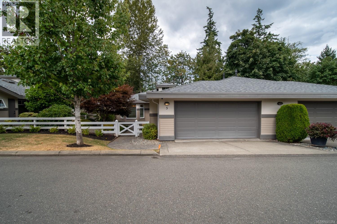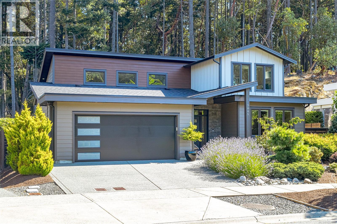606 6320 Sentinal Dr
Nanaimo, British Columbia
*FTHB GST REBATE ELIGIBLE* Don't miss your chance to own this 3 bedroom, 2 bathroom Penthouse Unit projected to have ocean and mountain views at The Mint! Nanaimo's newest condominium building in prestigious North Nanaimo. This building is comprised of 66 units over 6 floors that are pet, rental and family-friendly. Full appliance package, underground parking and a storage locker are included with each unit. Interior features include wear resistant vinyl flooring, heated tile in bathrooms, extra large windows, and quartz counters/backsplash. Located near all major amenities including restaurants, Woodgrove Center, Costco, elementary and secondary schools, parks, Blueback Beach and more! Completion is expected for mid-late August 2025. Building tours are available upon request, please reach out to the listing agent for more details. Measurements are approximate and should be verified if important. *RENDERINGS ARE FOR ILLUSTRATION PURPOSES ONLY. SIMILAR UNIT COLOUR SCHEMES ARE SHOWN BUT INDIVIDUAL UNITS MAY VARY* (id:48643)
460 Realty Inc. (Na)
602 6320 Sentinal Dr
Nanaimo, British Columbia
*FTHB GST REBATE ELIGIBLE* Welcome to the MINT! Nanaimo's newest condominium building in prestigious North Nanaimo. This building is comprised of 66 units over 6 floors that are pet, rental and family-friendly. Full appliance package, underground parking and a storage locker are included with each unit. Interior features include wear resistant vinyl flooring, heated tile in bathrooms, extra large windows, and quartz counters/backsplash. Located near all major amenities including restaurants, Woodgrove Center, Costco, elementary and secondary schools, parks, Blueback Beach and more! Completion is expected for mid-late August 2025. Enjoy all that North Nanaimo has to offer at the MINT. Building tours are available upon request, please reach out to the listing agent for more details. Measurements are approximate and should be verified if important. *RENDERINGS ARE FOR ILLUSTRATION PURPOSES ONLY. SIMILAR UNIT COLOUR SCHEMES ARE SHOWN BUT INDIVIDUAL UNITS MAY VARY* (id:48643)
460 Realty Inc. (Na)
432 Buller St
Ladysmith, British Columbia
Step into timeless charm with this beautifully preserved Ladysmith character home, where vintage allure meets modern comfort. Warmth radiates from a cozy natural gas fireplace, complemented by a brand-new high-efficiency furnace. The kitchen blends old and new with a vintage-style gas range and sleek electric fridge, while the refreshed bathroom boasts custom fixtures and a tiled shower. Fresh paint inside and out enhances original details like period-style (new) switches, vintage-inspired lighting, and custom drapery. Outside, relax on the poured concrete patio surrounded by lush landscaping, full irrigation, and hundreds of spring bulbs poised to bloom. A flat, fully fenced 7,200 sq ft corner lot offers ample parking and privacy. Just a short walk to the pool, rec centre, schools, and restaurants, this home delivers character, comfort, and walkable convenience in one irresistible package. (id:48643)
Royal LePage Nanaimo Realty Ld
505 6320 Sentinal Dr
Nanaimo, British Columbia
*FTHB GST REBATE ELIGIBLE* Welcome to the MINT! Nanaimo's newest condominium building in prestigious North Nanaimo. This building is comprised of 66 units over 6 floors that are pet, rental and family-friendly. Full appliance package, underground parking and a storage locker are included with each unit. Interior features include wear resistant vinyl flooring, heated tile in bathrooms, extra large windows, and quartz counters/backsplash. Located near all major amenities including restaurants, Woodgrove Center, Costco, elementary and secondary schools, parks, Blueback Beach and more! Enjoy all that North Nanaimo has to offer at the MINT. Building tours are available upon request, please reach out to the listing agent for more details. Measurements are approximate and should be verified if important. *RENDERINGS ARE FOR ILLUSTRATION PURPOSES ONLY. SIMILAR UNIT COLOUR SCHEMES ARE SHOWN BUT INDIVIDUAL UNITS MAY VARY**RENDERINGS ARE FOR ILLUSTRATION PURPOSES ONLY. SIMILAR UNIT COLOUR SCHEMES ARE SHOWN BUT INDIVIDUAL UNITS MAY VARY* (id:48643)
460 Realty Inc. (Na)
1783 Crown Isle Blvd
Courtenay, British Columbia
PRICED TO SELL! BP2 Construction home offering 3,023 sq ft of flexible living across two levels, designed for multigenerational use or mortgage support through a 1-bedroom legal suite with den. The main home’s upper level features an open kitchen, dining, & living area with large windows for natural light. The kitchen includes a generous island, stone counters, a walk-in butler pantry, & a KitchenAid appliance package. A gas fireplace with micro-cement finish anchors the space, front & rear covered decks extend daily use. 2 bedrooms & 2 bathrooms complete the upper floor. Lower level adds a bedroom & a four-piece bathroom, offering options for guests or family. The primary bedroom includes a five-piece ensuite with dual sinks, quartz, heated tile floors, a soaker tub, & a walk-in closet. Upstairs laundry features Samsung steam units in black and rose. The legal suite has its own entrance, one bedroom, a den, full bath, Hisense kitchen, separate hydro, mini-split, laundry room, and a private patio. The home includes a 413 sq ft true double garage with two separate doors and EV charger wiring. Fenced & landscaped yard provides low maintenance, and the home meets Low Carbon Step Code certification. New home warranty adds peace of mind. Nearby are schools, restaurants, shopping, golf, trails, parks, hospital access, and beaches for convenient living. The design emphasizes efficient layouts with ample storage and durable finishes. Large windows throughout the home enhance natural light, while the covered outdoor areas allow year-round use. Sound insulation between the suite and main home improves privacy for both living arrangements. Mechanical systems include a high-efficiency electric furnace, heat pump with air conditioning. Landscaping includes new top soil, lawn, and select plantings to create a clean, low-care exterior. The location offers quick access to commuter routes and nearby community amenities while remaining quiet and residential (id:48643)
Royal LePage-Comox Valley (Cv)
1941 Kells Bay
Nanaimo, British Columbia
Open House Jan 25th from 10:00 am until Noon. Welcome to 1941 Kells Bay, a beautifully maintained 4-bed, 3-bath home in Cinnabar Valley on a no through road. This bright, spacious residence features an open living area with a cozy gas fireplace and an updated kitchen with quartz countertops, stainless-style appliances, and a pantry. The primary suite offers a walk-in closet and 4-piece ensuite, with two additional bedrooms and a full bath completing the main floor. The redone basement adds versatility with a large rec room, bedroom, 4-piece bath, laundry, and storage—easily suited for family or income potential. Enjoy the private patio backing onto Richards Marsh Park, fresh paint, new laminate flooring, newer roof, & a storage shed. Close to schools, parks, & amenities, this move-in-ready home blends comfort, updates, & a prime location in one of Nanaimo’s most sought-after neighbourhoods. All measurements are approx, please verify if important. (id:48643)
460 Realty Inc. (Na)
405 150 Promenade Dr
Nanaimo, British Columbia
Located on the highly coveted Cameron Island—Nanaimo’s premier downtown waterfront community—this well-maintained two-bedroom home showcases spectacular water views of Newcastle and Protection Islands, the Inner Harbour, marinas, and vibrant oceanfront activity. Framed by the magnificent pedestrian promenade, this exceptional location is prized for its walkable waterfront lifestyle—simply step outside your front door and enjoy leisurely strolls along one of Central Vancouver Island’s most sought-after settings. The thoughtfully designed floor plan features a peninsula kitchen that overlooks the dining and living areas, offering abundant cabinetry and counter space, a tiled backsplash, and a convenient breakfast bar perfectly positioned to take in the views. Great floor plan with new counters, new fireplace, AC/ heat pump, new flooring and more. Call today easy to view. Don't miss this one. All measurements are approximate and should be verified if important. (id:48643)
One Percent Realty Ltd.
1501 154 Promenade Dr
Nanaimo, British Columbia
Welcome to 1501–154 Promenade Drive in the Beacon Building on Cameron Island, one of Nanaimo’s premier waterfront locations for years. This approximately 2 bed 2 bath condo offers breathtaking 180-degree views of the Nanaimo waterfront, overlooking Protection and Gabriola Islands. Renovated in 2014, the home features a modernized kitchen complete with heated tile flooring, quartz countertops, and an open-concept dining area created by removing walls to enhance flow and natural light. Additional highlights include hardwood flooring, a ductless split heat pump, a gas fireplace, and exceptionally built-in closets in the primary bedroom. The unit offers ample in-suite storage, including an oversized pantry, as well as a separate storage locker. Floor-to-ceiling windows and views from every room truly showcase luxury waterfront living. The spacious primary ensuite features a four-piece bathroom, while the second bathroom is a three-piece. This home also includes two parking stalls. Residents of the Beacon enjoy access to premium amenities including a pool, hot tub, fitness facility, and community room. Step outside and you’re immediately on Nanaimo’s scenic seawall, widely regarded as the city’s best waterfront walk. Located just minutes from Port Place Mall, Save-On-Foods, Nanaimo’s downtown core, the summer night market, and the Port Theatre, everything you need is within walking distance. With Hullo Ferry and Harbour Air nearby, commuting to Vancouver is seamless. The convenience and beauty of this location are truly unmatched, just ask anyone who lives in the building. (Measurements approximate, verify if important). For more information please reach out at Aaron@travisbriggs.ca (id:48643)
Exp Realty (Na)
Lt 3 Wesley Ridge Pl
Qualicum Beach, British Columbia
DON'T WAIT TO BUY REAL ESTATE... BUY REAL ESTATE AND WAIT. No time commitment to build. Excellent holding property. Spanning 5.115 acres, this property boasts breathtaking views of the Georgia Strait and mainland. It’s zoned for two residences: one with a detached carriage house and another with a suite (verification with RDN recommended). Just minutes north of Qualicum Beach and near Arrowsmith Golf Course, Qualicum River Estates is a growing rural community. Surrounded by Crown and timber lands with trails for hiking and horseback riding, it’s perfect for outdoor enthusiasts. Wesley Ridge Place is conveniently located near Little Qualicum Falls Provincial Park. As the Estates expand, they’re earmarked as a ''Village Centre'' in the Regional District’s Official Community Plan, featuring a commercially zoned recreation center, convenience store, and new fire hall. Includes a well and driveway culvert. Available for ''fee simple'' purchase, these lots are free from strata regulations. (id:48643)
Royal LePage Island Living (Qu)
Lt 4 Timberlake Pl
Qualicum Beach, British Columbia
PRICE REDUCTION: Qualicum River Estates is a growing rural community located just a few minutes' drive north of Qualicum Beach and a short distance from Arrowsmith Golf Course. The development is bordered by the Little Qualicum River Provincial Park, Kinkade Creek, and thousands of acres of Crown and timber lands with trails for hiking and riding. Timberlake Place is just down the street from the Provincial Park access and the river. As the Estates continue to grow, the area has been designated as a ''Village Centre'' in the Regional District OCP. A school site has been dedicated, a very convenient, well stocked convenience store and a new fire hall have been established. Each lot has its own well and driveway culvert in place. Lots are ''fee simple,'' not strata. Pictures are of the area, not specific lots. The excellent zoning allows for two homes, one carriage home, and one suite. Please review the zoning letter from the RDN planner to confirm. (id:48643)
Royal LePage Island Living (Qu)
Lt 3 Redden Rd
Nanoose Bay, British Columbia
DON'T WAIT TO BUY REAL ESTATE... BUY REAL ESTATE AND WAIT. No time commitment to build. Excellent holding property. Breathtaking marina, ocean, and mountain views await you. The scenery is ever-changing, with pleasure boats, cruise ships, and marine life vying for your attention. It doesn’t get better than this! This unique 0.64-acre lot offers unmatched privacy, stretching from Redden Road to Dolphin Drive, with no other homes in between. The trees between the building site and the water are part of the lot, allowing you to tailor the views to your liking once you finalize a building plan. Perfect for a back walk-out design, this wide lot provides stunning views from every room, with main living spaces on the upper level and guest rooms below. Watch your yacht at Schooner Cove from your living room! Build stairs down the back of the lot or take a short walk down Redden to the marina. Plus, Fairwinds golf course and wellness center are just minutes away. (id:48643)
Royal LePage Island Living (Qu)
3 Ashling Rd
Qualicum Beach, British Columbia
DON'T WAIT TO BUY REAL ESTATE... BUY REAL ESTATE AND WAIT. No time commitment to build. Excellent holding property. Starting at just $299,000 for 2.47 acres in North Qualicum Beach on Ashling Road. Each lot comes with a well, septic approval, paved access roads, short driveways, culverts, and hydro at the lot line. Enjoy endless walking trails with direct access to the Little Qualicum River and Little Qualicum Falls Provincial Park. R-3 zoning permits one dwelling unit per hectare, allowing for secondary suites. Each parcel may have two suites, one of which can be detached (please confirm with the RDN). - Lot 3: $324,900 - Lot 4: $299,900 - Lot 5: $299,900 Located nearby is the new fire hall, the $2.2 million Meadowood Community Center, and the well-stocked Meadowood convenience store. (id:48643)
Royal LePage Island Living (Qu)
5 Ashling Rd
Qualicum Beach, British Columbia
DON'T WAIT TO BUY REAL ESTATE... BUY REAL ESTATE AND WAIT. No time commitment to build. Excellent holding property. Starting at just $299,000 for 2.47 acres in North Qualicum Beach on Ashling Road. Each lot comes with a well, septic approval, paved access roads, short driveways, culverts, and hydro at the lot line. Enjoy endless walking trails with direct access to the Little Qualicum River and Little Qualicum Falls Provincial Park. R-3 zoning permits one dwelling unit per hectare, allowing for secondary suites. Each parcel may have two suites, one of which can be detached (please confirm with the RDN). - Lot 3: $324,900 - Lot 4: $299,900 - Lot 5: $299,900 Prices are plus GST Located nearby is the new fire hall, the $2.2 million Meadowood Community Center, and the well-stocked Meadowood convenience store. (id:48643)
Royal LePage Island Living (Qu)
4 Ashling Rd
Qualicum Beach, British Columbia
DON'T WAIT TO BUY REAL ESTATE... BUY REAL ESTATE AND WAIT. No time commitment to build. Excellent holding property. Starting at just $299,000 for 2.47 acres in North Qualicum Beach on Ashling Road. Each lot comes with a well, septic approval, paved access roads, short driveways, culverts, and hydro at the lot line. Enjoy endless walking trails with direct access to the Little Qualicum River and Little Qualicum Falls Provincial Park. R-3 zoning permits one dwelling unit per hectare, allowing for secondary suites. Each parcel may have two suites, one of which can be detached (please confirm with the RDN). - Lot 3: $324,900 - Lot 4: $299,900 - Lot 5: $299,900 Prices are plus GST Located nearby is the new fire hall, the $2.2 million Meadowood Community Center, and the well-stocked Meadowood convenience store. (id:48643)
Royal LePage Island Living (Qu)
1685 Peligren Pl
Qualicum Beach, British Columbia
This ocean and mountain view log home in Little Qualicum River Village blends modern and rustic charm with machine-milled, kiln-dried log beams, custom stained glass, and large windows that capture stunning distant ocean views. The main level features a massive great room with a river rock wood-burning fireplace, a gourmet kitchen with granite counters and stainless steel appliances, a dining area, an office with a Murphy bed, and a laundry room. The spacious primary bedroom boasts a four-piece ensuite and a huge deck to enjoy the views and watch cruise ships sail by in summer. The walk-out lower level offers an oversized rec room perfect for a pool table, three bedrooms, a full bathroom, and ample storage. A newer hot tub and a new above-ground pool add to the outdoor fun. The home also includes two hot water tanks, slate tile floors, a newer heat pump, covered boat/RV storage, chicken coop with automatic doors and a fenced garden area. This all sits on a private 1.47-acre lot with fully paved driveway access and parking. Ideal for hosting guests or accommodating two generations under one roof, the interior paint has been extensively refreshed and features many recent updates throughout the home and property. (id:48643)
Royal LePage Island Living (Qu)
3429 Butler Blvd
Ladysmith, British Columbia
Nestled in the tranquil countryside of Yellowpoint, BC, this beautifully updated 5-bedroom, 2-bathroom home offers the perfect blend of rural charm and modern comfort. Set on a picturesque 1.84-acre lot, the property provides ample room for gardening, hobbies, or simply enjoying the peaceful natural surroundings. Recent upgrades include a brand-new roof, new skylights that fill the home with natural light, and new gutters and downspouts for worry-free maintenance. Inside, the bright and functional layout is ideal for families, remote workers, or anyone seeking extra space. It features a 40 foot Sea Can with power hook up. Surrounded by mature trees and just minutes from local beaches, parks, and walking trails, this property offers a rare opportunity to embrace country living while remaining conveniently close to Ladysmith, Nanaimo, and everyday amenities. Move-in ready and full of potential, this Yellowpoint gem is ready to welcome you home. Measurements approx, verify if important. (id:48643)
Real Broker
624 Wembley Rd
Parksville, British Columbia
Lovingly cared for rancher in French Creek. There’s 1555 square feet of spacious quality living in this 3 bedroom & 2 full bathroom attractive rancher. The main living area has a vaulted ceiling with a nice big open kitchen with plenty of cabinets, recently paint and updated flooring throughout. Primary bedroom has sliding glass door to patio & ensuite with a soaker tub & separate shower. The spacious .21 acre property has RV parking and is close to all amenities and sides onto parkland with some peek a boo ocean views. The roof was replaced in 2014. (id:48643)
Royal LePage Island Living (Pk)
Lot 1 3542 Otter Point Rd
Sooke, British Columbia
Visit REALTOR® website for additional information. Make this incredible natural setting your home. This 2.47 ac lot provides room to build your choice of dwelling as there's no prescribed building scheme. RR-2 zoning allows for one or two family dwelling, hobby farm, home based business. Lot has direct access to Otter Point Rd. This location offers the opportunity to enjoy a rural setting, but still have the service and benefits of Sooke only 5km away or 30km to a major centre. If you prefer trips to the beach, scenic hikes or trails, there's a wealth of breathtaking destinations all the way from here to Port Renfrew. Level lot with excellent soil material, 2300sq m buildable area (possible 810sq m additional). Dug well and drilled well available, fire hydrant on adjacent property, plus sawmill, wood products & equipment nearby. (id:48643)
Pg Direct Realty Ltd.
613 1600 Stroulger Rd
Nanoose Bay, British Columbia
Experience the ultimate in West Coast living at Pacific Shores Resort, a true oceanside paradise where every detail is designed for comfort, recreation, and relaxation. This beautifully upgraded 1,451 sq ft 2-bed, 2-bath townhouse features a versatile lock-off suite—perfect for guests, family, or short-term rental potential and over $125,000 in recent improvements. A private oversized garage plus driveway provides secure parking and additional storage, while the home’s open, light-filled layout blends modern design with warm, coastal charm. Just a short stroll from the beach, you’ll wake up to the sound of the ocean and enjoy direct access to the resort’s world-class amenities. Rejuvenate in the spa, indulge in fine dining at the on-site restaurant featuring live entertainment, or maintain your wellness routine at the fully equipped fitness and wellness centre. Outdoor enthusiasts can explore nearby trails, kayak along the shoreline, or simply unwind amid lush gardens and ocean views. The Parksville/Qualicum Beach area offers a vibrant community with artisan markets, local galleries, and endless outdoor recreation. From summer festivals to peaceful beach walks, there’s something for everyone. Whether you’re looking for a full-time home, a vacation retreat, or a revenue property, Pacific Shores Resort offers a rare opportunity to own a piece of paradise. Here, every day feels like a getaway—and the ocean is just steps from your door. (id:48643)
Pemberton Holmes Ltd. (Pkvl)
3003 Glen Eagles Rd
Shawnigan Lake, British Columbia
Set on a private 3-acre woodland retreat, this exceptional rural estate offers a rare blend of privacy, beauty, and versatility. Thoughtfully composed of multiple dwellings, the property supports a lifestyle defined by calm, creativity, and connection to nature. The main residence offers over 1,800 sq ft with three bedrooms and two bathrooms. Exposed beams, refined finishes, and a renovated kitchen create an inviting home, while a full-height unfinished basement provides generous storage and workshop space. Set well apart from the main home is a fully independent 800+ sq ft residence, wheelchair accessible and the option for short term rentals, with vaulted ceilings, covered porch, and its own driveway. A converted workshop now serves as a 1,200 sq ft bunkhouse with two bedrooms and full bath, alongside a charming log cabin ideal for a studio or retreat. Just 30 minutes from Victoria, this is a property of rare character and quiet distinction. (id:48643)
Pemberton Holmes Ltd. (Dun)
2615 Starlight Trail
Nanaimo, British Columbia
Exceptional value in Divers Lake—this well-priced family home offers privacy, space, and versatility on a flat, fully fenced and completely usable 0.22-acre lot. A rare feature in this area, the property includes drive-in access to a 444 sq.ft. detached shop at the rear, ideal for hobbies, storage, or a home-based workspace, along with ample RV and boat parking. The upper level features a warm and inviting living room with a cozy fireplace, refinished flooring, and large windows that fill the space with natural light. The spacious kitchen offers attractive cabinetry, generous counter space, and a functional layout that flows seamlessly into the dining area—perfect for everyday living and entertaining. Two well-sized bedrooms are located upstairs, including an expanded primary bedroom with walk-in closets. The main bathroom is thoughtfully designed with a generous layout and heated tile floors for added comfort. The lower level adds excellent flexibility, offering two additional bedrooms, a full bathroom, and a large recreation room with a partial kitchen. With some work, this area could be expanded to accommodate a suite or extended family living, providing future income or multi-generational options. A second cozy stove-style fireplace enhances the comfort of this level. Recent updates include new flooring in the basement bedrooms, fresh interior paint, and ongoing care throughout. Outdoor living is a highlight with a 22’ x 20’ south-facing deck featuring a fresh deck coating, ideal for entertaining or relaxing in privacy. The yard is fully usable and perfect for kids, pets, or gardening. Located in a quiet, family-friendly neighbourhood close to schools, parks, and shopping, this home offers outstanding value at a sharp price. Opportunities like this in Divers Lake are increasingly rare—act quickly. Measurements are approximate and should be verified if important. (id:48643)
Sutton Group-West Coast Realty (Nan)
26 940 Island Hwy S
Campbell River, British Columbia
Located across from the sea walk and steps from the locals favourite oceanfront coffee shop, this beautifully renovated, freshly painted, 2 bedroom one bath condo has gorgeous ocean and mountain views, a dishwasher and washer within the unit, which are rare conveniences for this building, and bright natural light throughout. This is a great investment, or beautiful place to live. Building features a new roof! And low strata fees! (id:48643)
Real Broker
A 2885 Cliffe Ave
Courtenay, British Columbia
This well-established retail/grocery franchise offers a prime business opportunity in a 3,684 sq. ft. commercial space located at the high-traffic corner of Cliffe Avenue and the Comox Valley Connector, adjacent to the popular Driftwood Mall. The sale is for business assets, with an option to purchase the business name included. The location benefits from exceptional visibility and accessibility, attracting steady foot and vehicle traffic. The building features a rear storage and delivery area with convenient bay doors, ideal for efficient operations. Tenants enjoy ample open parking for both staff and customers, creating a welcoming shopping environment. Join a mix of successful neighboring tenants in this busy commercial hub and take advantage of a proven location with strong community presence — an ideal opportunity for entrepreneurs seeking a turnkey retail/ grocery business. (id:48643)
Sutton Group-West Coast Realty (Nan)
307 3555 Outrigger Rd
Nanoose Bay, British Columbia
Ocean Front Living at its best! Welcome to Schooner House located in beautiful Fairwinds. With its unobstructed spectacular ocean views this lovely condo is only minutes away from great golfing at Fairwinds, Marina, an extensive trail network around local lakes and great kayaking, world famous scuba diving / snorkeling and the Fairwinds Fitness/Wellness centre. This home is move in ready with many updates. It's perfect as a first home, an investment property, (rentals allowed) or a peaceful getaway where you can unwind. The building has a secure front entry and underground parking with 1 stall included. There is also 1 storage unit included as well. This pet friendly seaside condo is much more than an excellent investment, it is a lifestyle, one you won't regret! (id:48643)
RE/MAX Anchor Realty (Qu)
3355 Rockhampton Rd
Nanoose Bay, British Columbia
This custom Fairwinds home enjoys a fabulous location across from Dolphin Lake w/ spectacular views the large windows provide of the forest beyond. Offering main floor living with both a living & family room, a well appointed kitchen w/brand new induction range, DR, huge primary bedroom w/ spa like ensuite & balcony to enjoy the serene views & take in the sounds of nature. Rounding out this level is a laundry room, breakfast nook off the kitchen & access to the generous size serene private patio. The lower level offers two addt’nl bedrooms, an office/bonus room, 3 piece bathroom, wine room & tons of storage. It also features a double garage, exposed aggregate driveway, irrigation, lovely gardens & has been meticulously maintained. You can enjoy a leisurely stroll to the Nanoose Bay Cafe for a morning coffee, look out over the marina, take advantage of the miles of hiking trails at your doorstep & the golf course and wellness centre are close by. The perfect retiree lifestyle awaits. (id:48643)
Royal LePage Island Living (Pk)
302 3555 Outrigger Rd
Nanoose Bay, British Columbia
*OPEN HOUSE JAN 24TH 2PM-4PM* This beautifully updated 1 bed, 1 bath, 876 sq.ft. condo offers sweeping views of the Salish Sea from a large balcony—Perfect for soaking up coastal life. This unit offers one of the largest 1-bedroom floorplans in the complex, featuring a spacious primary bedroom and an open-concept living and dining area with a custom Murphy bed—ideal for hosting guests. Tastefully updated with newer flooring, appliances, cabinets, and tile backsplash. Located just minutes from the Fairwinds Golf Club, wellness center, scenic walking trails, and the vibrant Schooner Marina, this condo sits in the heart of one of Nanoose Bay’s most sought-after communities. Enjoy waterfront dining at the Nanoose Bay Café, explore the local beaches, or launch your kayak just steps away. Rest easy in this secure, pet-friendly complex with underground parking and storage. Whether you're seeking a full-time home or a great investment, this one delivers on value and lifestyle. (id:48643)
Royal LePage Island Living (Pk)
6266 Old Mill Rd
Duncan, British Columbia
Brand new half duplex with 1410 sq ft of living space. Appliances Included! 3 bedrooms and 2.5 bathrooms. The main floor offers an open concept layout with a bright living room and modern kitchen with island. The second level offers 3 spacious bedrooms with the primary bedroom featuring a walk-in closet and ensuite. The laundry room completes the upper level. With the convenience of amenities and roadways nearby enjoy being minutes from downtown and just a few blocks away from parks and schools.*Photos are of 6268 - Side B; same layout yet mirrored and same finishing.* (id:48643)
Royal LePage Nanaimo Realty (Nanishwyn)
11 454 Morison Ave
Parksville, British Columbia
Welcome to Windsor Court, a highly sought-after 55+ community in the heart of Parksville, just blocks from shopping, recreation, and the beach. This beautifully maintained 2 bedroom, 2 bathroom patio home offers the perfect blend of comfort and convenience. Inside, you’ll find a thoughtful floor plan with popular updates throughout. The kitchen boasts modern cabinets and a sunny eating nook—an inviting spot for morning coffee or casual meals. The spacious living room is anchored by a cozy natural gas fireplace, while updated vinyl windows fill the home with natural light. A ductless heat pump ensures year-round comfort. Both the living room and primary bedroom overlook the backyard, where you’ll enjoy a peaceful green space buffer. The yard offers great potential to enhance privacy or create your own garden oasis with flowers, shrubs, or a patio retreat. Move-in ready and part of a well-kept, pet-friendly complex, this home is an ideal place to embrace the relaxed lifestyle that Parksville is famous for. (id:48643)
Exp Realty (Na)
850 Temple St
Parksville, British Columbia
Must-see, well-maintained 3-bedroom, 2-bath rancher located in a desirable Parksville neighbourhood. The bright living room features a vaulted ceiling and a fabulous, functional flow throughout the floor plan—ideal for both everyday living and entertaining. The kitchen opens to a lovely patio, creating a seamless indoor-outdoor connection to the fully fenced backyard. Enjoy mature landscaping and a productive peach tree, perfect for summer harvests. A double garage plus ample additional parking provides plenty of space for vehicles, RVs, or recreational toys. Just a short stroll to the Doehle stairs leading to world-famous Parksville Beach and within walking distance to Oceanside Elementary School, this home is an ideal choice for retirees or young families alike. (id:48643)
Royal LePage Island Living (Qu)
587 Lance Pl
Nanaimo, British Columbia
Located in the heart of the University District, 587 Lance Place, Nanaimo, BC offers a rare opportunity to own a spacious executive family home with a 2-bedroom legal suite in the popular Hawthorne Estates community. Positioned in a newer subdivision with excellent access to the Nanaimo Parkway, this home is just minutes from Vancouver Island University, aquatic and ice centres, parks, transit, and essential amenities—making it an ideal choice for families, professionals, and real estate investors.This well-maintained residence provides over 2,550 sq. ft. of functional living space, featuring six bedrooms and three bathrooms designed for flexibility and comfort. The main living area showcases 9-foot ceilings, natural gas forced-air heating, and a cozy gas fireplace, creating a warm and inviting atmosphere. A bright open-concept layout connects the spacious great room to a stylish designer kitchen complete with quartz countertops, ample cabinetry, stainless steel appliances, and high-quality flooring throughout. The lower-level 2-bedroom legal suite is fully equipped with its own appliances, offering excellent rental income potential, a reliable mortgage helper, or private accommodations for extended family. Additional features include an attractive exterior design, double car garage, abundant storage space, and a fully landscaped, partially fenced yard ideal for outdoor living.Whether you are searching for a family home near VIU, a Nanaimo investment property with a legal suite, or a spacious residence in a quiet, well-established neighbourhood, 587 Lance Place delivers exceptional value, location, and versatility. (id:48643)
Exp Realty (Na)
4731 Maple Guard Dr
Bowser, British Columbia
A true Vancouver Island OCEAN BLUFF experience awaits at this 3 bed/3 bath, two-level home perched on a private .58-acre lot. Vaulted ceilings, a cozy river rock fireplace, and expansive decks showcase sweeping views over the Strait of Georgia to the Coastal Mountains, with Denman, Hornby, and Chrome Lighthouse framed in every sunrise and sunset. Watch eagles soar and marine life in the tidal pools below from the comfort of your living room. The walkout basement features full-height ceilings, an ocean view, and a second kitchen—ideal for guests, extended family, or an independent suite. Just three minutes to Bowser’s amenities and 20 minutes to Courtenay or Qualicum Beach, this home blends peaceful living with convenience. Vacant and awaiting new owners, it offers the perfect canvas to renew and personalize your waterfront retreat while embracing the natural beauty and wildlife of the Salish Sea coastline. Room for your RV/Boat with the marina 5 minutes away, and close to golf course and FANTASTIC walking/biking trails. (id:48643)
Royal LePage Island Living (Pk)
6001 Butcher Rd
Nanaimo, British Columbia
Welcome to 6001 Butcher Road, a beautifully updated 5-bedroom, 3-bathroom home offering nearly 2,400 sq ft of bright, modern living in one of North Nanaimo’s most sought-after neighbourhoods. Sitting proudly on a sunny corner lot, this residence blends thoughtful updates, long-term efficiency, and exceptional indoor–outdoor living. The exterior has undergone a substantial upgrade, featuring new Hardie-plank siding with R5 insulation, a brand-new standing-seam metal roof with engineered air-gap system, new windows, and a new furnace and heat pump for year-round comfort (2025). Together, these improvements deliver durability, energy savings, and striking curb appeal enhanced by new exterior lighting and fresh landscaping. Inside, the home feels bright, calm, and move-in ready. Wide-plank high quality laminate floors, updated bathrooms, new lighting, and fresh paint elevate each space. The main level offers excellent flow: a spacious & bright kitchen, an adjacent dining area, a large family room, and a generous living room with a beautiful vaulted feature window. Three bedrooms complete this upper level, including a comfortable primary suite with full ensuite. The lower level is ideal for families, guests, or extended living arrangements. It features two additional bedrooms, a full bathroom, a large recreation room, laundry room, storage, and a welcoming foyer. Roughed in plumbing for wetbar or suite potential! Outdoor living shines here, with a massive entertainer’s deck, patios, and a private fenced yard offering plenty of room to relax, garden, or gather. Carriage home potential also exists! Located just minutes from top-rated schools (McGirr Elementary, Dover Bay Secondary), neighbourhood parks, Woodgrove Centre, grocery stores, restaurants, and Nanaimo’s best beaches such as Neck Point and Piper’s Lagoon. A beautifully updated, efficient, and versatile home in an unbeatable North Nanaimo location! Measurements approx. (id:48643)
RE/MAX Professionals (Na)
1279 Gilley Cres
Parksville, British Columbia
This well-maintained 1,615 sq ft rancher features 3 bedrooms and 2 bathrooms, offering a functional single-level layout ideal for families, retirees, or anyone seeking easy living. The spacious living room is highlighted by a cozy natural gas fireplace, while patio doors lead to a covered patio and fully fenced backyard—perfect for relaxing or entertaining. Situated on a bright corner lot, the yard enjoys all-day sun and comfortable outdoor living space. Additional features include generous RV parking with a built-in sani dump, updated roof and windows, and evident pride of ownership throughout. Located in the desirable French Creek area, this home offers a blend of comfort, convenience, and lifestyle appeal. (id:48643)
Royal LePage Coast Capital Realty
Royal LePage Coast Capital - Chatterton
6013 Cedar Grove Dr
Nanaimo, British Columbia
Welcome to this well-maintained upper-level townhome conveniently located in desirable North Nanaimo. Offering 1,172 sq.ft., this home features 2 spacious bedrooms plus a den and 2 full bathrooms. Thoughtfully updated, it includes laminate flooring throughout, fresh non-toxic paint, and updated bathrooms. The kitchen has been refreshed with new countertops, a new refrigerator and dishwasher, and the practical upgrade of an exterior-vented range hood. Built-in shelving throughout and updated lighting add both character and functionality to the space. Additional highlights include a natural gas fireplace, vaulted ceilings, large closets, a covered deck, separate storage, and a conveniently located parking stall. Ideally situated within walking distance to groceries, restaurants, transit, thrift stores, and everyday services, this home offers a low-maintenance lifestyle. An excellent option for downsizers or first-time buyers, and a great opportunity to enjoy the Vancouver Island lifestyle. Book your showing today! (id:48643)
Royal LePage Island Living (Pk)
207 3555 Outrigger Rd
Nanoose Bay, British Columbia
Welcome to Schooner House at Fairwinds Marina. This one-bedroom, one-bathroom condo offers unobstructed marina and ocean views directly from the balcony, creating a stunning West coast backdrop. Perfect for enjoying sunrise coffees and evening sunsets. The home features a spacious living and dining area, ideal for relaxing or entertaining. plus a separate eat-in kitchen for comfortable everyday living. Parking and storage are conveniently located on the same level as the unit, adding ease and accessibility. Additional storage allows space for kayaks and paddle boards, perfect for an active coastal lifestyle. Ideally located near Nanoose Bay Cafe, Fairwinds Golf Course and Wellness Centre, with parks, trails and waterfront amenities nearby, this condo offers easy living in one of Vancouver Island's most desirable seaside communities. Experience the best of the West Coast living right at your doorstep. (id:48643)
Royal LePage Island Living (Pk)
5997/6001 Hammond Bay Rd
Nanaimo, British Columbia
Fantastic investment! This unique side-by-side duplex in sought-after North Nanaimo offering a combined 9 bedrooms & 6 bathrooms. The entire building features a new roof (2024), while the right-side unit has been extensively updated including: fresh interior paint throughout, new carpet (2026), updated custom kitchen, new door hardware throughout, Poly-B plumbing removed & new dishwasher at 6001 & a fully renovated ensuite. A summer kitchen adds excellent flexibility & in-law suite potential. Bright, functional layouts support multi-generational living or rental income. The left side remains in original condition, offering future value-add opportunity, with new washer & stove(2025). Close to schools, parks, shopping, transit, & beaches. A rare high-bedroom duplex in one of Nanaimo’s most desirable neighbourhoods. (id:48643)
Royal LePage Nanaimo Realty (Nanishwyn)
1639 Mallard Dr
Courtenay, British Columbia
Discover the charm of this gorgeous three-bedroom, two-bathroom Rancher that perfectly blends comfort and style. Step inside to find expansive living spaces adorned with beautiful laminate flooring, leading you to a gourmet kitchen featuring stunning quartz countertops-ideal for culinary enthusiasts. The home boasts a fantastic ensuite off the primary bedroom, providing a private retreat. Enjoy cozy family gatherings in the family room or entertain guests in the spacious living room. Wide hallways enhance accessibility, creating a seamless flow throughout the home. Outdoors, a beautiful back deck offers privacy galore, perfect for summer barbecues and relaxation. With ample parking for your RV, boat, and other toys in the garage, this property truly has it all. Don't miss the chance to own this remarkable home that is just waiting for you to make it your own! Call Mike Fisher with Royal LePage in the Comox Valley for your viewing appointment today at 250-218-3895. (id:48643)
Royal LePage-Comox Valley (Cv)
303 322 Birch St
Campbell River, British Columbia
Ideal for first-time buyers, investors, or those looking to downsize, this well-cared-for 2-bedroom, 1-bath condo in Cedarbrook represents outstanding value in a highly convenient location. Positioned on the third floor, the unit offers partial ocean views, an open living and dining space with access to a private balcony, a functional kitchen equipped with a newer refrigerator, and generous in-suite storage. Cedarbrook is a professionally managed complex featuring well-maintained grounds, an inviting lobby and resident lounge, elevator service, and shared laundry facilities. Located within walking distance of the hospital, shopping, recreation, and public transit, this condo provides affordable, low-maintenance living in the heart of Campbell River. (id:48643)
Royal LePage Advance Realty
9 3638 Restoration Way
Colwood, British Columbia
Unit 9 - V2 layout, Villa/Patio Home | One-Level Living | Est. Completion Feb 2026 Luxury & convenience in this single-level villa, just mins from the beach & Commons Retail Village with shops, dining, & amenities. Inside, 9’ ceilings & vaulted living areas create an airy feel, natural light pouring into the open-concept plan. Chef’s kitchen features stone counters, premium appliances, & 2-tone cabinetry with standout finishes. Spacious primary offers a walk-in closet & spa-like ensuite, plus a 2nd bedroom & elegant main bath. Designer Light selected interior colour scheme, now including the curated upgrades of a stylish Fireplace, Heated Ensuite Flooring & LED Lights in the Living Rm. Includes double garage and crawlspace for storage. Royal Bay is an award-winning seaside community with trails, parks, and greenways. Visit the HomeStore at 394 Tradewinds Ave, open Sat–Thurs from 12–4 pm. All measurements approx. Price is plus GST. Photos shown are of a similar show home. (id:48643)
RE/MAX Professionals (Ld)
RE/MAX Camosun
79 368 Tradewinds Ave
Colwood, British Columbia
Embrace coastal living in this masterfully designed 3-level Shoreline townhome, where modern luxury meets seaside charm mins from breathtaking ocean vistas. Distinguished residence features a culinary-inspired kitchen with modern appliances, soaring windows infusing open-concept spaces with natural light. Lavish primary suite with spa-quality ensuite, & walk-in closet, plus 2 more bedrooms. Adaptable lower level transforms into your exclusive sanctuary—refined workspace, home gym, or immersive media room—enhanced by innovative dual mini-split climate control for year-round comfort. Perfectly positioned where exceptional amenities, beautiful parks, and scenic trails await exploration. Visit the HomeStore at 394 Tradewinds Ave, open Saturday to Thursday from 12–4 pm. Price is plus GST; measurements are approximate. Photos are of a similar show home. Discover where sophisticated lifestyle, natural splendor, and thriving community create your perfect coastal sanctuary. (id:48643)
RE/MAX Professionals (Ld)
RE/MAX Camosun
13403 Code Rd
Ladysmith, British Columbia
Welcome to this beautiful Cedar home on one acre with flat, useable land. This property features a renovated residence plus four outbuildings. The huge shop is 960 sqft. with 200 amp service and additional storage space in upper section plus, 2 240 AMP welding and compressor hook ups. The shop is heated by a beautiful Blaze King wood stove that is WETT certified. This home has a newer septic system and field fully fenced, plus recent well water purification system. Bright and spacious home that is heated and cooled with two newer heat pumps with the option to heat with two propane gas fireplaces. A newer roof and windows compliment this home. The option and possibility of a suite in basement. This is a truly beautiful setting in a country location just minutes to all amenities, in both Ladysmith and Nanaimo. Close to the airport, and minutes from the beach with walking trails and more. (id:48643)
Royal LePage Nanaimo Realty (Nanishwyn)
6258 Old Mill Rd
Duncan, British Columbia
Brand new half duplex with 1390 sq ft of living space. Appliances Included! 4 bedrooms and 2.5 bathrooms. The main floor offers an open concept layout with a bright living room and modern kitchen with island. The second level offers 4 spacious bedrooms with the primary bedroom featuring a walk-in closet and ensuite. The laundry closet completes the upper level. With the convenience of amenities and roadways nearby enjoy being minutes from downtown and just a few blocks away from parks and schools. (id:48643)
Royal LePage Nanaimo Realty (Nanishwyn)
108 368 Tradewinds Ave
Colwood, British Columbia
Exceptional 4-bed, 3.5-bath townhome of impeccable craftsmanship & sophisticated finishes. Soaring 9-ft ceilings frame open-concept living spaces adorned with luxury vinyl plank flooring. Gourmet kitchen features engineered stone counters, custom two-tone cabinetry with matte black hardware, & professional-grade stainless-steel appliances. Modern floating vanities with under-cabinet lighting, frameless glass shower enclosures, & large-format tiled surrounds elevate the spa-inspired bathrooms. Energy-efficient ductless heat pump technology, a built-in garage, & expansive private balconies enhance the refined living experience, while professionally landscaped outdoor spaces with concrete patios & wood fencing provide an intimate sanctuary. Mins from the ocean, nature trails & wealth of amenities at the Commons Retail Village. Visit the HomeStore at 394 Tradewinds Ave, open Sat–Thurs from 12–4 pm. All measurements approx. Price is plus GST. Photos shown are of a similar show home. (id:48643)
RE/MAX Professionals (Ld)
RE/MAX Camosun
3761 Producers Way
Colwood, British Columbia
Elegantly designed, combines sophisticated style with everyday livability. Inviting open-concept main showcases soaring 9-ft ceilings & expansive windows. Chef-inspired kitchen impresses with sleek 42'' upper cabinetry, lustrous quartz counters, contemporary tile backsplash, modern appliances. Upper level reveals striking vaulted ceilings anchored by a resort-style primary ensuite complete with dual undermount sinks & elegant walk-in shower finished in large format tile. Plus 2 more well-proportioned bedrooms. Separate 1bed suite offers exceptional income potential. Outdoor living is enhanced by a private fenced backyard, complemented by the convenience of a single-car garage and two additional parking spaces. Prime position mins from beaches, nature parks, trails, & amenities at Commons Retail Village. Visit the HomeStore at 394 Tradewinds Avenue, Sat–Thurs, 12–4 pm. Measurements approximate. Price plus GST. Photography reflects comparable show home. (Expected completion Feb 2026)'' (id:48643)
RE/MAX Professionals (Ld)
RE/MAX Camosun
811 Stringer Way
Ladysmith, British Columbia
A modern and private home on a no thru road where thoughtful details and quality finishes shine throughout. An open-concept main level offers great flow between the living, kitchen, and dining areas. The living room features a tray ceiling and cozy fireplace, while the dining area includes custom built-in cabinetry. The kitchen features a spacious island, quartz countertops and elegant lighting. From here, step out to the large deck, perfect for entertaining. The primary suite includes a walk-in closet and ensuite. Two more bedrooms and a full main bath complete the upper level. On the entrance level, you’ll find a versatile bedroom or home office with exterior entrance, plus a self-contained 2-bed legal suite, ideal for extended family or mortgage helper. Located in a sought-after neighbourhood with close access to schools, and amenities, this home offers a perfect balance of modern style and practical living. (id:48643)
Exp Realty (Na)
5 500 Corfield St
Parksville, British Columbia
PRICE DECREASE and OPEN HOUSE, Saturday December 6th from 1pm-3pm. Welcome to Creekside Estates – a quiet community offering the perfect blend of privacy and convenience, just minutes from all of Parksville’s amenities. This single-level 2 bedroom, 2 bathroom townhome features 10-foot ceilings and a cozy gas fireplace in the main living area, connecting to the dining space and gourmet kitchen with granite countertops and stainless steel appliances. Step outside to your covered patio with a gas BBQ hookup, backing directly onto Shelly Creek Park which has walking trails. The spacious primary bedroom overlooks the park and includes a walk-in closet and a spa-inspired 5-piece ensuite. A generous second bedroom, full 4-piece bath, and double garage complete the home. Additional features of this home include, in floor natural gas heating, hot water on demand, a dedicated laundry room with builtins, and hardwood floors throughout. Ideally located just a short drive to downtown Parksville and its world-famous beaches, this is a rare opportunity to own in one of the area’s most desirable communities. For more information, contact Travis Briggs at 250-713-5501 or travis@travisbriggs.ca (Measurements and data approximate; verify if important.) (id:48643)
Exp Realty (Na)
1935 Cousins Ave
Courtenay, British Columbia
This 1519 sq ft, well-maintained 4-bedroom, 2-bath rancher sits on a .26-acre lot backing onto green space, offering privacy & room to enjoy the outdoors. Comfort is ensured year-round with an efficient electric heat pump providing both heating & summer air conditioning & a cozy wood-burning fireplace. Various upgrades include new electrical plugs, pot lights in kitchen & living room, new doors throughout, R50 ceiling insulation, 2024 heat pump, 2025 H2O tank, dishwasher & bathtub. The heated crawl space has a new vapor barrier & sprayed insulation in 2024. Outside, you’ll find a large driveway & carport with ample parking plus a second driveway ideal for RV or boat storage. The backyard offers a wood shed, tool shed & is a gardener’s dream with apple, pear, plum & cherry trees, raspberries, blueberries, kiwi, grapes & raised garden beds. Two outbuildings add versatility with a charming art studio & workshop with loft storage. Located in a quiet neighbourhood in Courtenay City. (id:48643)
RE/MAX Ocean Pacific Realty (Cx)
3845 Glen Oaks Dr
Nanaimo, British Columbia
This modern residence in Nanaimo's prestigious Ridge community is exceptionally suited for downsizing, featuring the highly sought-after primary bedroom suite on the main level. The interior immediately impresses with an open-concept design, showcasing dramatic soaring ceilings, elegant wide-plank floors, and oversized windows that bathe the space in natural light. At the heart of the home is a spectacular chef’s kitchen, complete with crisp white cabinetry, high-end stainless steel appliances, a quartz-topped island, and a bespoke herringbone tile backsplash, providing seamless flow to the dining and great room for superior entertaining. The sun-filled living area opens directly to a private, professionally landscaped garden patio oasis, offering a low-maintenance, serene outdoor retreat. The main floor’s thoughtful layout ensures privacy with a luxurious primary suite and ensuite. Upstairs, two generous bedrooms and a full bathroom offer flexible space for guests or a home office. Additional value is provided by heated storage in the expansive 5-foot crawl space. Meticulously maintained and move-in ready, this home offers an elevated, convenient lifestyle in one of Nanaimo's most coveted neighborhoods. (id:48643)
Royal LePage Nanaimo Realty (Nanishwyn)

