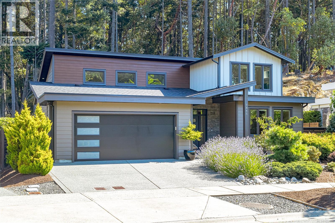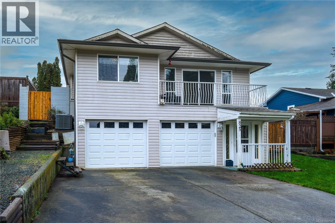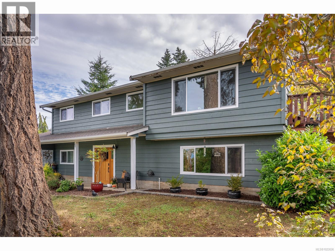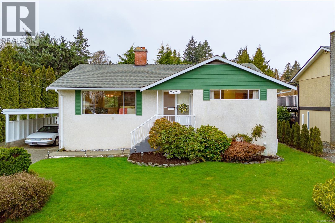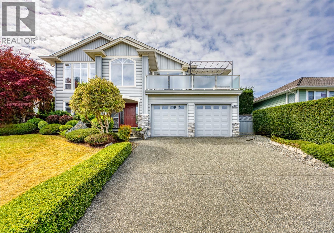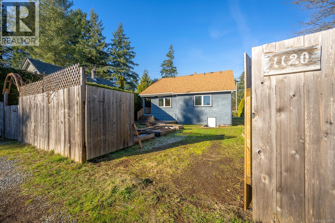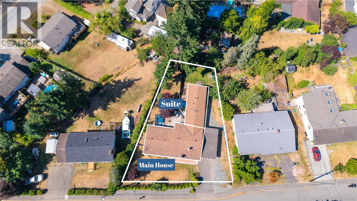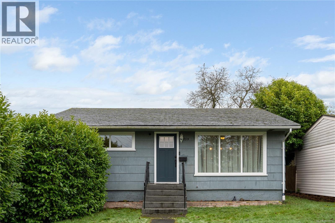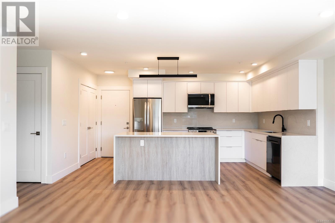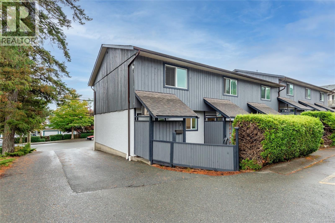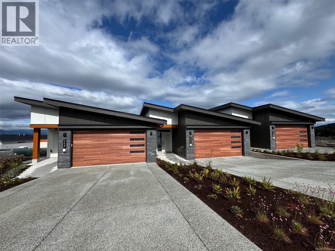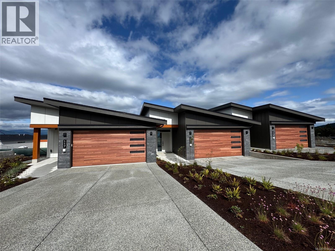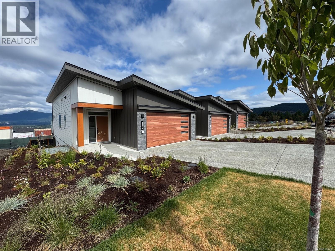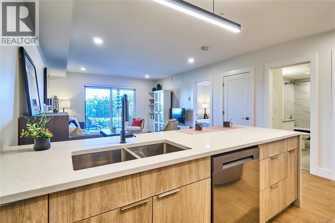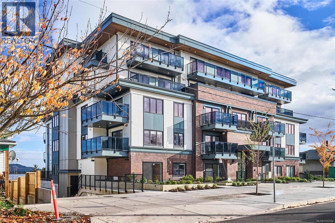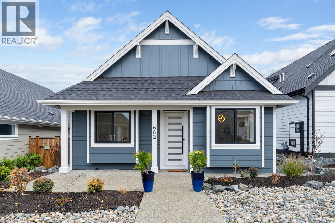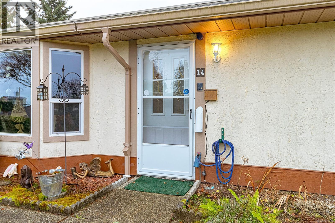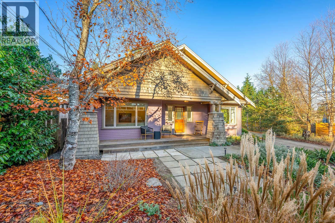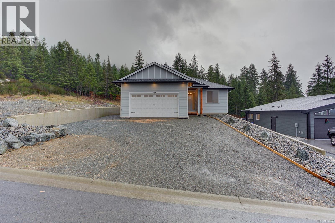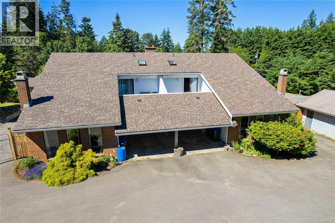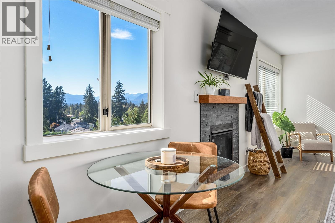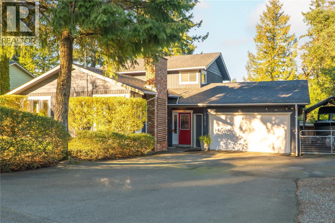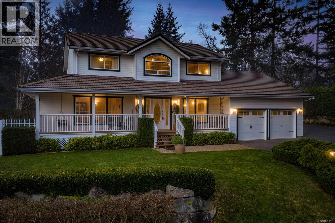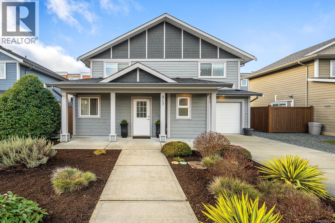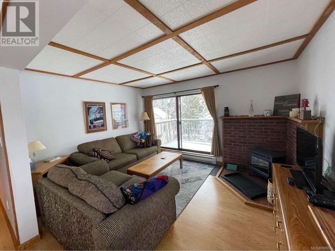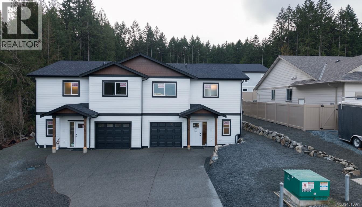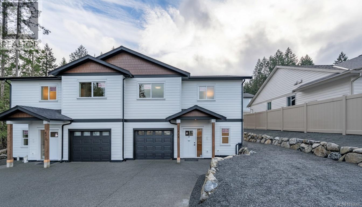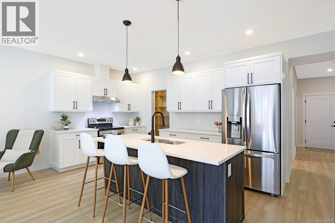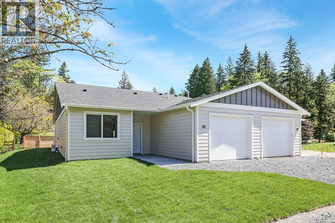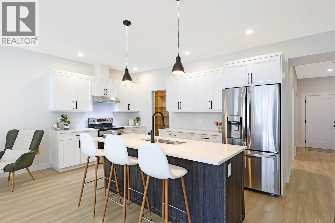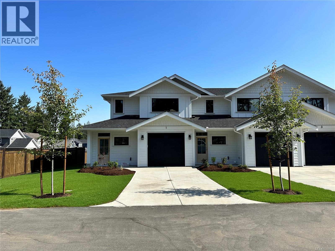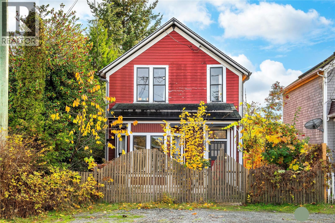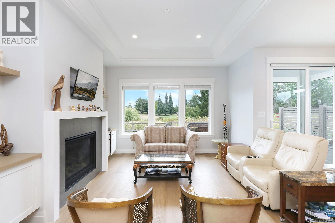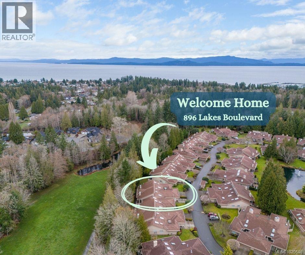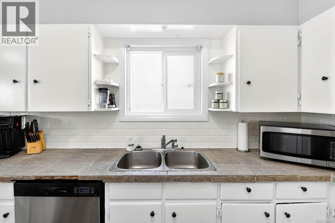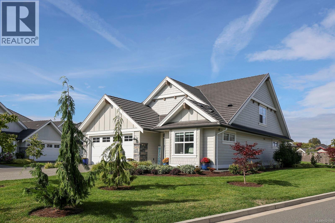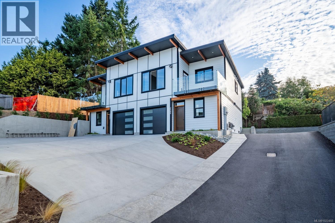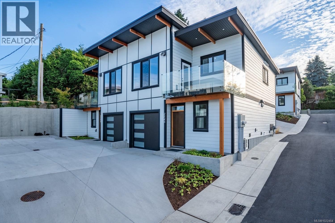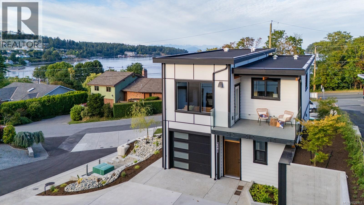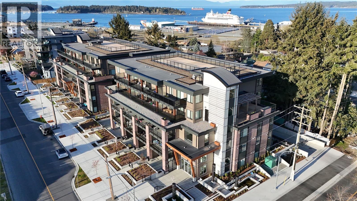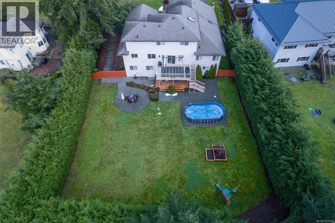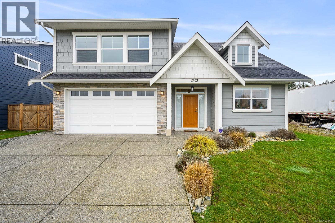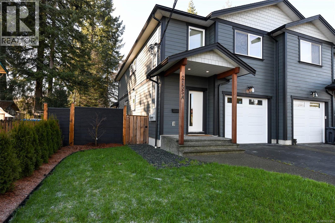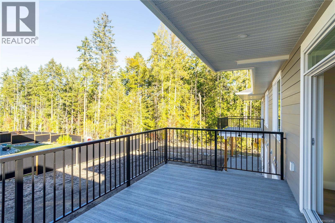3845 Glen Oaks Dr
Nanaimo, British Columbia
This modern residence in Nanaimo's prestigious Ridge community is exceptionally suited for downsizing, featuring the highly sought-after primary bedroom suite on the main level. The interior immediately impresses with an open-concept design, showcasing dramatic soaring ceilings, elegant wide-plank floors, and oversized windows that bathe the space in natural light. At the heart of the home is a spectacular chef’s kitchen, complete with crisp white cabinetry, high-end stainless steel appliances, a quartz-topped island, and a bespoke herringbone tile backsplash, providing seamless flow to the dining and great room for superior entertaining. The sun-filled living area opens directly to a private, professionally landscaped garden patio oasis, offering a low-maintenance, serene outdoor retreat. The main floor’s thoughtful layout ensures privacy with a luxurious primary suite and ensuite. Upstairs, two generous bedrooms and a full bathroom offer flexible space for guests or a home office. Additional value is provided by heated storage in the expansive 5-foot crawl space. Meticulously maintained and move-in ready, this home offers an elevated, convenient lifestyle in one of Nanaimo's most coveted neighborhoods. (id:48643)
Royal LePage Nanaimo Realty (Nanishwyn)
57 368 Tradewinds Ave
Colwood, British Columbia
Ultimate in West Coast living with this exceptional move-in ready 2-bed, 2.5-bath townhome with 1,121sqft of meticulously appointed luxury space that defies expectation. Premium features include engineered stone countertops, sophisticated 2-tone millwork, & chef-inspired gourmet kitchen complete with modern stainless-steel appliances & energy-efficient induction cooking. Spa-inspired primary ensuite showcases a frameless glass shower & contemporary floating vanity, while soaring 9' ceilings & expansive private balcony enhance the home's bright, sophisticated ambiance. You'll enjoy immediate access to pristine beaches, picturesque coastal walking trails, & refined neighbourhood amenities—delivering a serene waterfront lifestyle & urban convenience. Impeccably finished & ready for immediate occupancy, unparalleled luxury coastal living. Visit the Home Store at 394 Tradewinds Ave, Sat–Thurs, 12–4 pm. All measurements are approx. Price does not include GST. Photos are from a similar unit. (id:48643)
RE/MAX Professionals (Ld)
RE/MAX Camosun
825 Pinecrest Rd
Campbell River, British Columbia
Welcome to this beautifully updated 2,100+ sqft family home, ideally located in central Campbell River close to schools, shopping, and restaurants. Designed with family living in mind, this home offers 4 bedrooms and 3 bathrooms spread across two levels, providing plenty of space and privacy for everyone. The double attached garage and spacious driveway offer ample parking, with additional street parking available. Comfort is ensured year round with a natural gas forced-air furnace and heat pump, providing efficient heating and air conditioning. Inside the kitchen features stainless steel appliances and newer flooring, while new carpet flows throughout the living areas. The home has been well maintained, with a brand-new roof replaced in 2024 for added peace of mind. Step outside to a large, sunny backyard with excellent potential for gardens and vegetable beds. Multiple decks and patios surround the home, offering versatile spaces for relaxing, entertaining, or enjoying summer bbqs. This move-in ready home checks all the boxes - book your showing today and experience everything Campbell River has to offer. (id:48643)
RE/MAX Check Realty
7485 Fernmar Rd
Lantzville, British Columbia
Located in the highly desirable area of Upper Lantzville, this lovely two-storey residence embodies the best of both worlds—peaceful country living just minutes from the heart of Nanaimo. Imagine starting your day with serene views and tranquil surroundings, yet being only moments away from essential amenities like Costco, Walmart, Superstore, and Woodgrove Mall, making errands and shopping effortless. The nearby trail systems offer opportunities for hiking, walking, and connecting with nature, while the stunning beaches of lower Lantzville provide perfect escapes for weekends or sunset strolls. From the property, enjoy glimpses of scenic channels that add a touch of coastal charm to your everyday experience. Inside, this home has been thoughtfully remodeled to appeal to modern comforts. The main living space features a brand-new kitchen, ideal for family gatherings or intimate dinners, complemented by a warm gas fireplace that creates a cozy ambiance during winter months. The spacious rear deck seamlessly extends indoor living outdoors—perfect for barbecues, entertaining friends, or simply relaxing with loved ones. The outdoor spaces are also complimented by established fruit trees: cherry, Italian plum, sour cherry, and apple. The lower level offers a versatile space with a covered patio area and a relaxing hot tub, inviting you to unwind and enjoy the peaceful surroundings. The two-storey design provides ample privacy for everyone, making it excellent for growing families. There’s also potential to convert the lower level into an in-law suite, offering flexibility to suit your lifestyle. With views and proximity to nature, along with convenient access to urban amenities, this home offers a truly balanced lifestyle in a picturesque setting. All measurements are approximate and should be verified if fundamental to the purchaser. (id:48643)
Homelab Real Estate Group
9992 Daniel St
Chemainus, British Columbia
Steeped in charm, this one-owner 1958 Chemainus home blends timeless design, modern comfort, and versatile potential. With four bedrooms and 11/2 baths, the primary bedroom on the main level is perfect for families or retirees. The freshly painted kitchen with breakfast nook, a formal dining room flows into the living room filled with natural light from large windows and a cozy wood-burning fireplace. Original wood floors (under carpet), cove ceilings, and arched doorways add character throughout. Set on a partially fenced, level, landscaped lot, the private backyard is ideal for gardening, entertaining, or relaxing. The full-size partially finished basement offers potential for additional living space, a mortgage helper, or a future suite (buyer to verify). Minutes from shopping, schools, the theatre district, walking trails, and the beach, this home offers classic architecture, lifestyle convenience, and investment potential. (id:48643)
RE/MAX Island Properties (Du)
6381 Icarus Dr
Nanaimo, British Columbia
Semi-waterfront Eagle Point home with breathtaking ocean and snow mountains views, directly across from Lewis Beach Park and steps from beach access trails. Minutes from Woodgrove Mall, Costco, and top schools, this 5-bedroom home blends coastal charm with urban convenience. The main level boasts hardwood floors, a gas fireplace, a curved staircase, a dedicated office, two additional flexible-use rooms, and the primary bedroom, which features a walk-in closet, rear deck access, and a luxurious 4-piece ensuite with soaker tub and separate shower. The kitchen includes four appliances and a breakfast bar. The lower level offers a versatile 2-bedroom in-law suite with its own kitchen, laundry, and separate electrical meter—ideal for family, rentals, or Airbnb. The private rear yard, with minimal neighbor visibility, is beautifully landscaped with a covered patio. Extras include a sprinkler system, well maintained tree hedge. All data approximate; verify if fundamental. (id:48643)
Exp Realty (Na)
1120 5th St
Courtenay, British Columbia
WOW!! Rare opportunity to own a spacious 4-bed, 3-level character home on a large 0.22-acre lot for under $600,000!! Priced $62,100 below BC Assessment value! Fully fenced with mature hedges, offering excellent privacy. Rear lane access with parking for multiple vehicles plus oversized gate for vehicle entry to yard or extra parking. Expansive layout with large living room and separate family room. Kitchen features ample storage, two sinks, and movable island with bar seating. Oversized primary bedroom could be converted to allow a potential 5-bedroom layout. Three entrances - front, rear, and walk-out basement - adds flexibility. Unfinished lower level ideal for workshop(s), hobbies, storage, rec room, as you wish. Enjoy views of Mt. Washington from dining room and from front of home. Garden boxes, flower beds, grapevines. Walk to schools, restaurants, pubs, shops, and more. Large house, large lot, convenient location - bring your ideas and make it yours! Quick possession. Book NOW!! (id:48643)
Royal LePage-Comox Valley (Cv)
5788 Jaynes Rd
Duncan, British Columbia
Welcome to this immaculate Rancher Style one level home including a Legal Rancher Style 1 Bed, 1 bath suite. Sure to impress, this beautiful home features fresh paint, newer flooring, updated light fixtures, stainless steel appliances, vinyl windows numerous upgrades, and an open-concept design with a beachy feel throughout. Both the main house & suite are one level & ideal for many living options—from Airbnb to multigenerational living. The suite is perfect for families needing space for parents or grandparents, or as a great mortgage helper. Both spaces are bright & private, separated by a fence outside & a flex space inside, with separate Hydro meters. Each has its own patio or deck to enjoy the peaceful, sunny backyard, perfect for gardeners and sun lovers. The main home has a private patio for BBQs, and a storage room off the carport, plus storage in both crawlspaces. Close to amenities and designed for flexibility, this home is turnkey & ready for its next owner. All data & msmts approx, verify if important (id:48643)
RE/MAX Professionals (Na)
759 Cadogan St
Nanaimo, British Columbia
Welcome to this beautifully renovated rancher in a desirable central location, just minutes from Terminal Park shopping, the hospital, transit routes, and Mansfield Park. The home offers a bright, open-concept interior that has been updated throughout, featuring vinyl windows, a newer kitchen, and attractive modern lighting. The kitchen provides ample cabinetry and counter space and flows seamlessly into the living area, with an oversized island creating a highly functional layout. Two generously sized bedrooms and a full four-piece bathroom complete the interior. Outside, enjoy a private, south-facing yard ideal for relaxing or entertaining, along with a good-sized detached workshop and shed. This property presents an excellent opportunity for a first-time buyer, small family, or retired couple. All measurements and data are approximate and should be verified if important. Reach out to Mitch Bussieres at 778-269-2052 for more information or to arrange a viewing. (id:48643)
Real Broker
304 45 Haliburton St
Nanaimo, British Columbia
Welcome to Lumina in Harborview District, another principal property community in the heart of downtown Nanaimo, where city living meets coastal charm. Steps from the harbourfront, seawall, cafés, shops, parks, and Hullo Ferries, Lumina places you in the center of a growing, evolving district. Enjoy your mornings on the rooftop patio surrounded by lush greenspace and expansive ocean views. This beautifully designed 2-bedroom, 1-bath home features bright, open living with views of the harbour, city, and mountains — a striking blend of coastal beauty and urban energy. The kitchen stands out with waterfall-edge countertops, sleek cabinetry, and contemporary lighting, all contributing to a clean, modern aesthetic. Whether it’s a stroll along the waterfront, coffee with friends, or a rooftop sunset, this home connects you to the best of downtown — and the exciting future unfolding around it. (id:48643)
Exp Realty (Na)
507 45 Haliburton St
Nanaimo, British Columbia
Welcome to Lumina in Harborview District, another principal property community in the heart of downtown Nanaimo, where city living meets coastal charm. Steps from the harbourfront, seawall, cafés, shops, parks, and Hullo Ferries, Lumina places you in the center of a growing, evolving district. This luxurious penthouse at Lumina offers 1,025 sq. ft. of modern living with 2 bedrooms, 2 bathrooms, and a 185 sq. ft. covered balcony. Enjoy sweeping city and harbour views, high-end finishes, smart appliances, quartz waterfall countertops, and soft-close cabinetry. Flooded with natural light and designed for comfort, this corner unit blends sophistication with everyday ease. Whether it’s a stroll along the waterfront, coffee with friends, or a rooftop sunset, this home connects you to the best of downtown — and the exciting future unfolding around it. (id:48643)
Exp Realty (Na)
1 158 Back Rd
Courtenay, British Columbia
This bright corner- unit townhouse offers an excellent blend of comfort, convenience, and location. The main floor features a spacious living area with durable laminate flooring, fresh paint, and plenty of natural light. Upstairs, two generously sized bedrooms and a full 4-piece bathroom provide flexibility for families, roommates, or a home office. In-unit laundry adds everyday practicality, while the pet-friendly strata (with approval, one pet up to 25lbs) makes this home even more appealing. Ideally situated near North Island College, Superstore Shopping Centre, and major bus routes, this property is also just minutes from downtown Courtenay, local parks, and scenic Courtenay Riverway Trail. With schools, recreation, and shopping all within easy reach, this freshly painted corner unit presents an excellent opportunity for first-time buyers or investors looking for value in a central location. (id:48643)
RE/MAX Ocean Pacific Realty (Crtny)
117 3116 Woodrush Dr
Duncan, British Columbia
SALES CENTRE open every Saturday and Sunday from 12-2pm. Welcome to Vista, an exclusive enclave of 23 luxury townhomes nestled in the picturesque Maple Bay community. There are three breathtaking color palettes—Earth, Wind, or Fire! Unit 117 is the Fire color palette. Expertly designed with premium finishes, each residence boasts a gourmet kitchen featuring quartz countertops, a spacious island, and high-end appliances. The open-concept main floor showcases vaulted ceilings, engineered hardwood flooring, and a cozy gas fireplace. The expansive primary bedroom, also on the main level, offers vaulted ceilings, a walk-in closet, and a sleek 3-piece ensuite. The lower level provides two generously sized bedrooms, a stylish 4-piece bathroom, and a convenient laundry room. Every home is equipped with a heat pump for efficient year-round heating and cooling. Enjoy seamless indoor-outdoor living with a spacious deck and patio—ideal for entertaining or unwinding. Plus, the double garage is EV charger-ready for modern convenience. These homes are built to achieve BC Energy Step Code – Step 4, which represents a 40% increase in energy efficiency compared to a home built to the building code minimum. Located near the Mount Tzouhalem trailhead and Maple Bay, outdoor enthusiasts will appreciate endless opportunities for hiking, biking, swimming, tennis, pickleball, and more. Families will love the proximity to Maple Bay School and a nearby playground, while shopping and daily floatplane service to YVR are just moments away. Don’t miss your chance to be part of this exceptional new community—your dream home awaits! (id:48643)
Sotheby's International Realty Canada (Vic2)
115 3116 Woodrush Dr
Duncan, British Columbia
SALES CENTRE open every Saturday and Sunday from 12-2pm. Welcome to Vista, an exclusive enclave of 23 luxury townhomes nestled in the picturesque Maple Bay community. There are three breathtaking color palettes—Earth, Wind, or Fire! Unit 115 is the Wind color palette. Expertly designed with premium finishes, each residence boasts a gourmet kitchen featuring quartz countertops, a spacious island, and high-end appliances. The open-concept main floor showcases vaulted ceilings, engineered hardwood flooring, and a cozy gas fireplace. The expansive primary bedroom, also on the main level, offers vaulted ceilings, a walk-in closet, and a sleek 3-piece ensuite. The lower level provides two generously sized bedrooms, a stylish 4-piece bathroom, and a convenient laundry room. Every home is equipped with a heat pump for efficient year-round heating and cooling. Enjoy seamless indoor-outdoor living with a spacious deck and patio—ideal for entertaining or unwinding. Plus, the double garage is EV charger-ready for modern convenience. These homes are built to achieve BC Energy Step Code – Step 4, which represents a 40% increase in energy efficiency compared to a home built to the building code minimum. Located near the Mount Tzouhalem trailhead and Maple Bay, outdoor enthusiasts will appreciate endless opportunities for hiking, biking, swimming, tennis, pickleball, and more. Families will love the proximity to Maple Bay School and a nearby playground, while shopping and daily floatplane service to YVR are just moments away. Don’t miss your chance to be part of this exceptional new community—your dream home awaits! (id:48643)
Sotheby's International Realty Canada (Vic2)
113 3116 Woodrush Dr
Duncan, British Columbia
SALES CENTRE open every Saturday and Sunday from 12-2pm. Welcome to Vista, an exclusive enclave of 23 luxury townhomes nestled in the picturesque Maple Bay community. There are three breathtaking color palettes—Earth, Wind, or Fire! Unit 113 is the Earth color palette. Expertly designed with premium finishes, each residence boasts a gourmet kitchen featuring quartz countertops, a spacious island, and high-end appliances. The open-concept main floor showcases vaulted ceilings, engineered hardwood flooring, and a cozy gas fireplace. The expansive primary bedroom, also on the main level, offers vaulted ceilings, a walk-in closet, and a sleek 3-piece ensuite. The lower level provides two generously sized bedrooms, a stylish 4-piece bathroom, and a convenient laundry room. Every home is equipped with a heat pump for efficient year-round heating and cooling. Enjoy seamless indoor-outdoor living with a spacious deck and patio—ideal for entertaining or unwinding. Plus, the double garage is EV charger-ready for modern convenience. These stunning townhomes are built to achieve BC Energy Step Code – Step 4, which represents a 40% increase in energy efficiency compared to a home built to the building code minimum. Located near the Mount Tzouhalem trailhead and Maple Bay, outdoor enthusiasts will appreciate endless opportunities for hiking, biking, swimming, tennis, pickleball, and more. Families will love the proximity to Maple Bay School and a nearby playground, while shopping and daily floatplane service to YVR are just moments away. Don’t miss your chance to be part of this exceptional new community—your dream home awaits! (id:48643)
Sotheby's International Realty Canada (Vic2)
105 45 Haliburton St
Nanaimo, British Columbia
Discover Lumina, perfectly positioned in the heart of Nanaimo’s Harbourview District — a Principal Property community. Just moments from the seawall, harbourfront, cafés, parks, and Hullo Ferries, Lumina places you in one of downtown’s most dynamic, walkable neighbourhoods. This beautifully designed home showcases contemporary comfort and craftsmanship with open-concept living, premium finishes, and natural light. A covered patio extends from the main living space, offering an inviting place to relax or entertain. From the quartz waterfall island and smart appliances to the soft-close cabinetry and sleek fixtures, every detail reflects understated luxury. Residents also enjoy Lumina’s spectacular rooftop terrace — a private escape with panoramic harbour and mountain views, perfect for unwinding at the end of the day. Blending style, connection, and the spirit of coastal living, this home offers a front-row seat to the energy and growth of downtown Nanaimo’s Harbourview District. (id:48643)
Exp Realty (Na)
405 45 Haliburton St
Nanaimo, British Columbia
Welcome to Lumina, in the heart of Nanaimo’s Harbourview District — a Principal Property community where modern living meets coastal charm. Just steps from the harbourfront, seawall, cafés, shops, parks, and the Hullo Ferries, Lumina places you at the center of a vibrant, evolving neighborhood. This lovely residence offers a refined blend of style and comfort, featuring bright open-concept living, high-end finishes, and a spacious balcony with sweeping city and harbour views. Every element — from the quartz waterfall countertops and smart appliances to the soft-close cabinetry — reflects thoughtful design and attention to detail. Residents also enjoy access to Lumina’s stunning rooftop terrace — an elevated retreat with panoramic harbour and mountain views, perfect for morning coffee or sunset gatherings. Blending the best of coastal urban living, this home is more than a place to live, it’s a front-row seat to downtown Nanaimo’s vibrant future. (id:48643)
Exp Realty (Na)
682 Briarwood Dr
Parksville, British Columbia
Immaculate almost new rancher in the desirable Wembley Crossing subdivision. Beautifully finished with vaulted ceilings, engineered hardwood flooring, custom closet organizers, quartz counter-tops, and gas range, this home offers quality throughout. The primary bedroom includes a luxurious ensuite with a jetted tub and separate shower, plus a walk-in closet with access to the massive crawl space. Offering an expansive kitchen, featuring an oversized island and a pantry, opening seamlessly to the bright, open-concept living area. Large windows bring in abundant natural light and offer easy access to the fenced private patio. A large double garage with EV plug provides ample parking and convenience. The home also has a ring camera and is wired for security. Situated 1 block from a bus stop, close to shopping, restaurants, schools, and the world-class beaches and amenities of both Parksville and Qualicum, this home truly has it all. All data and measurements are approximate and should be verified by a buyer if deemed important. (id:48643)
460 Realty Inc. (Na)
14 100 Abbey Lane
Parksville, British Columbia
This well-maintained townhome is ideally located in a highly walkable Parksville neighbourhood, just a short stroll from the famous Parksville Community Beach. The home is part of a quiet, well-managed 55+ complex with just 22 units and a pet-friendly policy, offering a relaxed and community-oriented lifestyle. The interior features a bright layout with vaulted ceilings, updated flooring, and bay windows that allow for ocean views and plenty of natural light. The two-bedroom, two-bathroom floor plan is functional and comfortable, with in-unit laundry and ample closet space throughout. A rear patio extends the living space outdoors and provides a pleasant area to enjoy the coastal climate. With its desirable location, ocean views, and low-maintenance living, this property presents an excellent opportunity to enjoy life near the beach. (id:48643)
Pemberton Holmes Ltd. (Pkvl)
5 2300 Murrelet Dr
Comox, British Columbia
Welcome to your dream patio home in the highly sought-after Murrelet Place community in Comox! This beautiful two-bedroom plus den residence boasts stunning hardwood floors, creating a warm and inviting atmosphere. Experience bright and airy living with 9 ft ceilings and a spacious open great room concept, along with a bright outdoor space for relaxing in the sun, perfect for entertaining. Located centrally, you’ll have easy access to all your essential amenities, including groceries, pharmacy, and medical services, all tailored for a 55-plus community lifestyle. The home also features a double car garage, providing ample storage and convenience. Enjoy easy living in a vibrant neighbourhood that offers comfort and a sense of community. Don’t miss your chance to own this immaculate home where tranquility meets convenience. For your opportunity to view please call Mike Fisher at Royal LePage in the Comox Valley at 250-218-3895. (id:48643)
Royal LePage-Comox Valley (Cv)
1610 Dogwood Ave
Comox, British Columbia
Welcome to a masterpiece crafted by Heritage Revival Homes - a beautiful & thoughtfully planned 3-bedroom, 2-bathroom Craftsman-style rancher, perfectly situated on a sizable quarter acre lot in the peaceful heart of Comox. This captivating home seamlessly blends modern amenities with quaint charm, creating an inviting haven for you and your family. Step inside, and you'll be greeted by the warmth of character that permeates every inch of this residence. Splendid 9' ceilings amplify the sense of space, while generous windows invite an abundance of natural light, casting a glow upon the hand-scraped hardwood floors that grace the wheelchair-friendly floor plan. The heart of this home is the chef's dream kitchen, adorned with a butcher block island - a culinary centerpiece that promises both functionality & style, Café appliances & hot water on demand. Imagine creating delicious meals in this inviting space, where form meets function seamlessly. The kitchen flows effortlessly into the adjoining spaces, creating an open and inclusive atmosphere for gatherings and daily life. The large primary bedroom is a retreat in itself, featuring an ensuite bathroom for added privacy and convenience. A walk-in closet completes the primary suite, offering ample storage and a touch of luxury. Two additional bedrooms provide flexibility for a growing family, a home office, or a guest room. Step outside, and you'll find an outdoor sanctuary awaiting you. The yard spans over a quarter acre, landscaped to perfection. Mature fruit trees dot the landscape, offering both shade and the joy of seasonal harvests. Low-maintenance plants ensure year-round beauty without the hassle, making outdoor living a true pleasure. Outdoor shower with hot water. The separate garage, adds an extra layer of versatility to this already impressive property. Easily converted from a garage for additional accommodation, this space adapts to your evolving needs. (id:48643)
Exp Realty (Cx)
549 Mountain View Dr
Lake Cowichan, British Columbia
Welcome to ''The Slopes'' in Lake Cowichan, where tranquility meets modern living. This brand-new home under construction offers the perfect blend of serenity and convenience. With a stunning mountain view as your backdrop, immerse yourself in the peaceful atmosphere that surrounds this beautiful property. With an open concept living space, this home will provide the ideal setting for relaxation and entertainment. Boasting 3 bedrooms and 2 bathrooms, including a master suite, there's plenty of room for comfortable living for you and your loved ones. 3RD bedroom is in the basement that is also a LEGAL suite. Double Garage and Separate workshop in the basement Exterior storage for ATV's or what have you. Convenience is key with main level entry and a low-maintenance yard, allowing more time enjoying the natural beauty of your surroundings. of your surroundings. Don't miss out on the opportunity to call this stunning property. (id:48643)
Pemberton Holmes Ltd. (Lk Cow)
A & B 153 Bald Eagle Cres
Bowser, British Columbia
WOW INCOME POTENTIAL + Room to Grow! Looking for a place that works as hard as you do? This full duplex is a smart opportunity—live in one side, rent out the other, keep one of the two workshops for yourself or rent them both. Great setup for extended family or anyone wanting a little extra income. Each home (1,932 sq. ft.) is a mirror image of the other, with 3 bedrooms, 3 baths, vaulted ceilings, plenty of living space, including family, dining,& living rooms. Relax on your patio surrounded by manicured landscaping, or stargaze from the upper deck off the primary bedroom. Set on a private .77-acre corner lot, with fully fenced yards, garden space, greenhouse & two separate driveway accesses. The Wired shops are ready for projects with woodstove, 10’ ceilings,& drive-through doors. New roof on house 2025. Lots of RV parking, tenants already in place, & the beach within walking distance (Courtenay 30 min. away & Nanaimo just 45), this property has endless possibilities. Marina 5 min away! (id:48643)
Royal LePage Island Living (Pk)
304 4685 Alderwood Pl
Courtenay, British Columbia
Quietly tucked into a cul-de-sac, this updated top-floor home offers privacy, mountain views, and a prime location near Sandwick Park, the hospital, and everyday amenities. Filled with natural light, the open-concept living space features a cozy gas fireplace, spacious deck, and a renovated white kitchen with quartz countertops, stainless steel appliances, and a hidden dishwasher. Year-round comfort is provided by a newer mini-split heat pump with heating and air conditioning. The generous primary suite includes a walk-in shower and closet, while new flooring, oversized laundry, and extra storage complete this move-in-ready home. Pets welcome—call for details! (id:48643)
Royal LePage Advance Realty
1672 Meredith Rd
Nanaimo, British Columbia
Ten thousand square feet of land in the heart of Nanaimo is a rare find. 1672 Meredith Road offers a balance of space and central convenience that is increasingly hard to come by. This property is defined by its substantial lot, providing a level of utility and privacy that is rare for such a central location. The exterior is built for a practical lifestyle, featuring a level driveway with plenty of room for the garage plus dedicated parking for an RV and a boat. Inside, the 1,800+ sqft interior includes three bedrooms and three bathrooms. The primary suite is a comfortable retreat with its own private ensuite, while the rest of the home provides a functional, well-proportioned layout for daily life. Positioned near the Nanaimo hospital, schools, shopping, and recreation, this home offers a central home base in a popular neighborhood. It is a straightforward, affordable opportunity for anyone seeking more breathing room while staying connected to the community. (id:48643)
Exp Realty (Na)
3321 Schooner Cove Dr
Nanoose Bay, British Columbia
Welcome to this well-maintained family home ideally located in the heart of Fairwinds. Thoughtfully cared for throughout, the home offers a functional layout with all three bedrooms plus a den located upstairs, while the main living areas are comfortably situated on the main level—perfect for family life and everyday living. Step outside to a large, private backyard featuring a detached workshop, offering endless possibilities for car enthusiasts, woodworkers, hobbyists, or additional storage. The easy-access driveway provides ample space for parking and turnaround, adding both convenience and practicality. A charming covered front porch creates a welcoming first impression and a perfect spot to relax and enjoy the peaceful surroundings. This is a fantastic opportunity to own a versatile and well-kept home in one of Fairwinds’ most desirable locations. (id:48643)
Royal LePage Island Living (Qu)
817 Tracker Pl
Comox, British Columbia
It doesn't get better than this! Built in 2016, impeccably maintained, this one owner, highly energy-efficient home shows like new. Offering 1,531 sq ft with 3 bedrooms, 3 bathrooms, the main-level entry design features a bright, open-concept layout perfect for everyday living and entertaining. Enjoy cozy evenings by the fireplace and the comfort of radiant in-floor heating throughout the main floor. The kitchen features stainless appliances and has lots of cabinet and counter space. Upstairs, you'll find a spacious laundry room conveniently located near the 3 bedrooms. The large primary bedroom (11'6'' x 13'8'') includes a walk-In closet and a well-appointed four-piece ensuite. An extra long garage is perfect for a workshop or separate man cave or kids space! Outside, the fully fenced yard is ideal for those who want low maintenance with room for kids, pets, and a garden, without spending all weekend mowing! RV and boat parking adds extra flexibility. A move-in-ready home that blends efficiency, comfort, and thoughtful design-this one truly checks all the boxes! (id:48643)
Royal LePage-Comox Valley (Cv)
308 695 Castle Crag Cres
Courtenay, British Columbia
For more information, please click Brochure button. Top floor corner unit in the Alpine Village. The furnished 2 bedroom 1.5 bathroom unit has no rental restrictions. The unit is a short walk from the main strata 799 parking lot in the winter and includes three lockers to store your gear outside of the unit. A private sauna in the main bathroom helps you warm up after a day of skiing. The bedrooms have new high quality carpet and custom timber framed queen-over-queen bunk beds. The new full size stacking laundry unit makes guest turnover a breeze. Corner units benefit from the window in the dinning area which provides morning light. Owners' pets are allowed in the self-managed building. The building envelope has been upgraded with top of the line metal cladding, additional Rockwool insulation, new engineered balconies, and windows. The unit is in a 24-unit building with a co-ownership agreement in place. (id:48643)
Easy List Realty
672 Sanderson Rd
Ladysmith, British Columbia
Open House Jan 24 11:00 am to 1:00 pm. Stunning new half duplex at 672/668 Sanderson Rd in Ladysmith, offering 3 bedrooms and 3 baths with beautifully curated interior design—and no strata fees. The main floor features a bright, open-concept layout flowing from dining to kitchen to living space. The modern kitchen includes a large island with quartz countertops, stainless appliances, ample cabinetry, and a spacious pantry. The living area opens to a covered patio and a larger-than-typical private yard in a quiet, established neighbourhood. Upstairs, the impressive primary suite boasts a 7’x10’5” walk-in closet and dual-sink ensuite with in-floor heat. Two additional bedrooms, a full bath, laundry, and a versatile flex room complete the level. With peekaboo mountain views, quality finishes, extra garage storage, an attached garage, and a ductless heat pump, this home offers modern comfort for every buyer. Price plus GST.All measurements are approx, please verify if deemed important (id:48643)
460 Realty Inc. (Na)
668 Sanderson Rd
Ladysmith, British Columbia
Open House Jan 24 11:00 am to 1:00 pm. Stunning new half duplex at 672 & 668 Sanderson Rd in Ladysmith, offering 3 bedrooms and 3 baths with beautifully curated interior design—and no strata fees. The main floor features a bright, open-concept layout flowing from dining to kitchen to living space. The modern kitchen includes a large island with quartz countertops, stainless appliances, ample cabinetry, and a spacious pantry. The living area opens to a covered patio and a larger-than-typical private yard in a quiet, established neighbourhood. Upstairs, the impressive primary suite boasts a 7’x10’5” walk-in closet and dual-sink ensuite with in-floor heat. Two additional bedrooms, a full bath, laundry, & a versatile flex room complete the level. With peekaboo mountain views, quality finishes, extra garage storage, an attached garage, and a ductless heat pump, this home offers modern comfort for every buyer. Price plus GST. All measurements are approx, please verify if deemed important (id:48643)
460 Realty Inc. (Na)
29 1505 Croation Rd
Campbell River, British Columbia
Roosevelt Place brings together the best of thoughtful design, energy efficiency, and natural surroundings in Akers Property Solutions newest collection of patio homes. Step inside and feel the comfort of a well-planned open layout that showcases modern finishes, quartz countertops and stainless-steel appliances reflecting a clean and polished aesthetic. Built to higher standards with Step Code 4 Energy Efficiency, these homes offer better air quality, lower utility costs, and the quiet reliability of a Dettson high efficiency heating and cooling system. The spacious primary suite offers a generous walk-in closet and a beautifully finished ensuite featuring a walk-in shower. Two additional bedrooms provide flexibility for guests, a home office, or creative space—designed to suit your lifestyle. Out back enjoy a fully fenced yard with a covered patio. With a large single-car garage, full driveway, and a convenient location just minutes from shopping, trails, and the ocean, Roosevelt Place offers the freedom to live simply—without compromises. Contact chelseavarneyrealtor@gmail.com for pre-sale pricing, floor plans and availability! (id:48643)
Pemberton Holmes Ltd. (Cx)
25 1505 Croation Rd
Campbell River, British Columbia
Roosevelt Place brings together the best of thoughtful design, energy efficiency, and natural surroundings in Akers Property Solutions newest collection of patio homes. Step inside and feel the comfort of a well-planned open layout that showcases modern finishes, quartz countertops and stainless-steel appliances reflecting a clean and polished aesthetic. Built to higher standards with Step Code 4 Energy Efficiency, these homes offer better air quality, lower utility costs, and the quiet reliability of a Dettson high efficiency heating and cooling system. The spacious primary suite offers a generous walk-in closet and a beautifully finished ensuite featuring a walk-in shower. Two additional bedrooms provide flexibility for guests, a home office, or creative space—designed to suit your lifestyle. Out back enjoy a fully fenced yard with a covered patio. With a large single-car garage, full driveway, and a convenient location just minutes from shopping, trails, and the ocean, Roosevelt Place offers the freedom to live simply—without compromises. Contact chelseavarneyrealtor@gmail.com for pre-sale pricing, floor plans and availability! (id:48643)
Pemberton Holmes Ltd. (Cx)
1 1505 Croation Rd
Campbell River, British Columbia
Roosevelt Place brings together the best of thoughtful design, energy efficiency, and natural surroundings in Akers Property Solutions newest collection of patio homes. Step inside and feel the comfort of a well-planned open layout that showcases modern finishes, quartz countertops and stainless-steel appliances reflecting a clean and polished aesthetic. Built to higher standards with Step Code 4 Energy Efficiency, these homes offer better air quality, lower utility costs, and the quiet reliability of a Dettson high efficiency heating and cooling system. The spacious primary suite offers a generous walk-in closet and a beautifully finished ensuite featuring a walk-in shower. Two additional bedrooms provide flexibility for guests, a home office, or creative space—designed to suit your lifestyle. Out back enjoy a fully fenced yard with a covered patio. With a large single-car garage, full driveway, and a convenient location just minutes from shopping, trails, and the ocean, Roosevelt Place offers the freedom to live simply—without compromises. Contact chelseavarneyrealtor@gmail.com for pre-sale pricing, floor plans and availability! (id:48643)
Pemberton Holmes Ltd. (Cx)
201 2580 Brookfield Dr
Courtenay, British Columbia
Phase 2 of The Streams is now available. 1 Triplex style building and 3 duplex units, with a total of 9 units available in the phase with 2 new colour schemes. Living on the main with large kitchens, work island, quartz countertops with tile backsplash. Stainless kitchen appliance packages included along with front load laundry. 3 bedrooms up with Primary bedroom featuring walk in closet and ensuite. Laundry room is location on the first floor. Units all have fenced rear yards, landscaped with sprinkler systems. Single car garages w/openers. Units are all well planned with great storage and crawl spaces. Wonderful quiet area with walking trails and playground nearby. (id:48643)
RE/MAX Ocean Pacific Realty (Crtny)
2765 Penrith Ave
Cumberland, British Columbia
Located in the heart of Cumberland and steeped in rich history, this character-filled home was once a popular boarding house in the early 1900s. The home was lifted in 1991 and set on a new foundation, blending heritage charm with modern stability. Inside, the grand entrance and winding staircase set the tone, complemented by high ceilings and beautiful mountain views. The classic looking Alderlea woodstove (2014) creates a cozy focal point, while practical updates include new plumbing (2014) and an insulated attic (2024). Currently configured as three bedrooms, it can easily be converted back to four with the simple addition of one wall upstairs. Outside, enjoy a lush yard with mature pear, plum, and cherry trees, plus an established grape vine-an inviting space that perfectly captures the spirit of this storied Old Cumberland home. Pedal strokes from world class trails, 20 mins from the base of Mt Washington and Comox Int Airport. Freshly painted main floor and NOW VACANT. (id:48643)
RE/MAX Ocean Pacific Realty (Crtny)
6 219 Bagshaw St
Parksville, British Columbia
Nicely updated 1-bedroom plus den, 2-bath patio home in The Pioneer Manor—a welcoming, pet-friendly 55+ community in the heart of Parksville. Just a short stroll to shopping, the beach, and all essential amenities, this charming home offers convenience and comfort in equal measure. The spacious living and dining area opens to a private south-facing patio with an overhang, ideal for relaxing or entertaining. A bright breakfast nook complements the well-appointed kitchen featuring stainless steel appliances and solid wood cabinetry. Five skylights fill the home with natural light, creating an inviting atmosphere. The generous primary suite includes a full ensuite with washing machine and abundant closet space. A separate patio door from the bedroom leads out to the patio to enjoy your morning coffee. Recent updates include fresh paint, stylish window coverings, a new water heater, and heat pump for efficient heating and cooling. The complex provides covered parking, a workshop, greenhouse, guest suite ($20/night), community rooms, and garden plots—perfect for enjoying the Island lifestyle. (id:48643)
RE/MAX First Realty (Pk)
124 1444 Crown Isle Dr
Courtenay, British Columbia
Welcome to suite 124 in Silverstone Estates! Built by Integra Homes.This 1400 +sq. ft. Craftsman/Farmhouse–inspired patio home offers stylish single floor living and a spacious garage. High ceilings & a open-concept layout flow seamlessly to the covered patio, ideal for both relaxing and entertaining. Quality and style meet with engineered hardwood flooring, quartz counter tops, custom soft-close cabinetry, warm wood accents, designer lighting and blinds, & a walk-in pantry ! The chefs kitchen features premium Fisher & Paykel appliances, excellent storage and gorgeous central island. Take in serene views of the golf course and lake from both the primary bedroom and living room—an everyday luxury in this exceptional setting. This home includes two beautifully appointed bathrooms, with the primary offering a walk-in shower,double sinks a generous walk-in closet. Located close to shopping, recreation & a welcoming community atmosphere—an extraordinary lifestyle that many only dream of. (id:48643)
Royal LePage-Comox Valley (Cv)
896 Lakes Blvd
Parksville, British Columbia
12th FAIRWAY RETREAT COULD BE YOUR HOME! This exclusive golf course patio home feels instantly welcoming with dramatic 17 foot vaulted ceilings & sun filled spaces designed to elevate everyday living. Expansive windows & dual sliding glass doors draw the outdoors in, opening to an oversized composite deck with complete privacy. Perfect for lively gatherings & quiet mornings with coffee in hand. Thoughtfully designed for effortless main floor living, your new home offers a generous primary suite, a spa inspired 5pc ensuite, abundant storage & a lrg kitchen that makes daily life seamless. A versatile loft space invites endless possibilities, a guest retreat, home office or hobby space are just a few ideas of how it can adapt beautifully to life's needs. Refined yet relaxed, flexible yet elegant, this is a home that truly fits you. Whether hosting friends, enjoying quiet moments or simply living beautifully. This is more than a residence, it’s a lifestyle you’ll never want to leave. (id:48643)
Royal LePage Island Living (Pk)
3638 14th Ave
Port Alberni, British Columbia
This centrally located gem offers everything you need for comfortable living and convenient access to local amenities. Perfectly situated near shopping, dining, and entertainment, this spacious 4-bedroom, 2-bathroom residence is ready to welcome you. Enjoy peace of mind with a new roof installed in 2023 and a gas furnace paired with central air for year-round comfort. Hot water on demand ensures you'll never run out during those busy mornings. The shop also features a new roof, updated in 2020. The heart of the home features an inviting eat-in kitchen with direct access to a lovely sundeck. Perfect for quiet morning coffee or evening barbecues with friends. The basement boasts a separate entrance, along with 2 bedrooms a bathroom and large rec room, making it an excellent candidate for a rental suite or guest accommodations. With alley access and a spacious driveway, parking is never a concern. Whether you're looking for a forever home or a smart investment, this property has it all. (id:48643)
RE/MAX Mid-Island Realty
115 1444 Crown Isle Dr
Courtenay, British Columbia
A rare opportunity in Crown Isle's prestigious Silverstone Estates - a fully stand-alone home for under$1.2M, an increasingly uncommon find in this sought-after golf community. This immaculate 1,983 sqft 3 bed/3 bath patio home has no shared walls, offering the privacy of a single-family residence with the convenience of strata living. Built to the highest standards by Integra Homes, this property includes thoughtful upgrades such as engineered hardwood flooring throughout, a high-end Fisher & Paykel induction stove, custom blinds, central vacuum, and an upgraded double garage featuring epoxy floors, a custom Slatwall storage system, and steel shelving. The beautifully designed kitchen boasts quartz countertops, shaker cabinets, a pantry, and a generous island that opens seamlessly to the light-filled living room with its elegant gas fireplace-perfect for entertaining or relaxing. The spacious primary bedroom offers a luxurious retreat with a 5-piece ensuite complete with a soaker tub, heated tile floors, and a walk-in closet, Outdoor living is easy with a partially fenced rear garden and a private patio, ideal for morning coffee or evening sunsets. A 4-ft crawl space with easy access provides excellent additional storage. Located in the heart of the Comox Valley's premier golf community, this pristine home blends comfort, quality, and unparalleled convenience - an exceptional find in Crown Isle. (id:48643)
Royal LePage-Comox Valley (Cv)
2549 Doctors Rd
Nanaimo, British Columbia
Welcome to Doctors Rd in beautiful Departure Bay—home to this stunning new 5-unit luxury townhome complex with sweeping ocean and mountain views. This is one of 4 two storey duplex units. Upstairs, the main living space is bright and open with views of Departure Bay, featuring engineered hardwood floors, a modern kitchen with stainless steel appliances, stone countertops, custom wood cabinetry, a cozy dining nook, a welcoming living room with an electric fireplace, a convenient 2-piece powder room and access to a private patio with gas BBQ hook up. The spacious 11'x16' primary bedroom has a walk-in closet with custom high end shelving, and a sleek 4-piece ensuite boasting heated tile floors, a custom tiled shower and high end fixtures. The entry floor offers two additional bedrooms, a stylish 4-piece bathroom, a laundry/storage room, and an attached 11'x25' garage w roughed in EV charger. Each unit additionally has: high efficiency gas furnace, A/C, high end closet organizers, hardi plank exterior, full landscaping. Price plus GST. (id:48643)
460 Realty Inc. (Na)
2543 Doctors Rd
Nanaimo, British Columbia
Welcome to Doctors Rd in beautiful Departure Bay—home to this stunning new 5-unit luxury townhome complex with sweeping ocean and mountain views. This is one of 4 two storey duplex units. Upstairs, the main living space is bright and open with views of Departure Bay, featuring engineered hardwood floors, a modern kitchen with stainless steel appliances, stone countertops, custom wood cabinetry, a cozy dining nook, a welcoming living room with an electric fireplace, a convenient 2-piece powder room and access to a private patio with gas BBQ hook up. The spacious 11'x16' primary bedroom has a walk-in closet with custom high end shelving, and a sleek 4-piece ensuite boasting heated tile floors, a custom tiled shower and high end fixtures. The entry floor offers two additional bedrooms, a stylish 4-piece bathroom, a laundry/storage room, and an attached 11'x25' garage w roughed in EV charger. Each unit additionally has: high efficiency gas furnace, A/C, high end closet organizers, hardi plank exterior, full landscaping. Price plus GST. (id:48643)
460 Realty Inc. (Na)
2541 Doctors Rd
Nanaimo, British Columbia
Welcome to Doctors Rd in beautiful Departure Bay—home to this stunning new 5-unit luxury townhome complex with sweeping ocean and mountain views. This standalone unit is the crown jewel of the development. Upstairs, the main living space is bright and open, featuring engineered hardwood floors, a modern kitchen with stainless steel appliances, stone countertops, custom wood cabinetry, a cozy dining nook, and a welcoming living room with an electric fireplace and access to a covered private patio with gas BBQ hook up and a convenient 2-piece powder room. The spacious primary bedroom has its own second balcony overlooking Departure Bay, a walk-in closet with custom shelving, and a sleek 4-piece ensuite boasting heated tile floors, a custom tiled shower and high end fixtures. The entry floor offers two additional bedrooms, a stylish 4-piece bathroom, a laundry/storage room, and an attached 11'x25' garage w roughed in EV charger. Each unit additionally has: high efficiency gas furnace, A/C, high end closet organizers, hardi plank exterior, full landscaping. Price plus GST. (id:48643)
460 Realty Inc. (Na)
102 147 Haliburton St
Nanaimo, British Columbia
Welcome to 102–147 Haliburton Street, Nanaimo, an almost-new downtown Nanaimo studio condo offering modern design, unbeatable walkability, and NO GST. Located in the heart of downtown, this home is within walking distance to shopping, dining, entertainment, the waterfront, and the HULLO Ferry terminal with direct service to Vancouver, making it ideal for professionals, commuters, or investors seeking strong rental appeal. The building is just steps from the ocean and features an impressive rooftop terrace with breathtaking ocean and harbour views, perfect for relaxing or entertaining. This thoughtfully designed studio showcases high-end Samsung appliances, granite countertops, contemporary cabinetry, and beautifully finished bathroom tile work, creating a clean and modern living space. One of the standout features of this unit is the oversized, private fenced patio, offering rare outdoor living in a studio condo—perfect for pets, gardening, or enjoying Nanaimo’s coastal climate. Situated on the ground floor, this home provides easy access and is well-suited for seniors, pet lovers, or those looking to run a home-based business.Whether you’re searching for a stylish personal residence, a downsized lifestyle, or a low-maintenance investment in a prime downtown location, this condo offers exceptional value and convenience in one of Nanaimo’s fastest-growing neighbourhoods. (id:48643)
Exp Realty (Na)
6420 Diana Dr
Duncan, British Columbia
Discover this stunning 6-bedroom, 4-bath residence located in one of East Duncan’s most desirable neighborhoods. Set on a private, beautifully landscaped 0.44-acre lot, this home offers over 4,600 sq ft of thoughtfully designed living space that perfectly balances comfort, style, and functionality. The open-concept main level features a bright and inviting living and dining area, complemented by a gourmet kitchen with elegant appliances and modern finishes. The generous primary suite is a true retreat, complete with a spa-inspired ensuite and abundant storage. The lower level includes a full in-law suite—ideal for extended family or additional income potential. A triple-car garage provides ample parking and storage. Tucked away on a quiet street and conveniently located near schools, parks, and everyday amenities. New roof installed March 2025 and new flooring, Kitchen counter tops and fresh paint in 2026 . This home is truly move-in ready. (id:48643)
RE/MAX Island Properties (Du)
2373 Brookfield Dr
Courtenay, British Columbia
Built in 2021 by local builder Rideout Construction, this thoughtfully designed Courtenay home offers a functional and versatile layout on a quiet street in a highly desirable neighbourhood. The open-concept main floor is highlighted by over 12’ vaulted ceilings, exposed fir beams, and a cozy gas fireplace—creating a bright, welcoming space with true West Coast character. The primary bedroom is conveniently located on the main level and features a walk-in closet and an tiled ensuite with double sinks. Upstairs, you’ll find two additional bedrooms plus a spacious bonus family room ideal as a fourth bedroom, home office, gym, or media room. Quality finishes include Hardie plank siding, a heat pump for efficient year-round comfort, and a double car garage. Steps from Brookfield Park’s brand-new playground, surrounded by walking trails, and close to schools, shopping, amenities, and major routes. Top this off with a relaxing hot tub and a sun soaked patio for your own summer getaway! (id:48643)
Exp Realty (Na)
Exp Realty (Cx)
A 2155 Cousins Ave
Courtenay, British Columbia
Fantastic half duplex shows better than new! This 1745sqft, 3 bed/3 bath home was built in 2024 and offers modern comfort & thoughtful upgrades. The bright main level features 9’ ceilings & has an open-concept layout ideal for everyday living & entertaining. The beautiful kitchen is the heart of the home, complete with a large central island, stainless appliances, quartz countertops, under-cabinet lighting & plenty of crisp white cabinetry. Upstairs you’ll find three spacious bedrooms, including a generous primary suite with a walk-in closet & stylish ensuite featuring double sinks, quartz counters & walk-in shower. A convenient upstairs laundry room & bonus den/office area add extra functionality/flexibility for work-from-home or family needs. Additional highlights include a single-car garage, crawlspace with exterior access for easy storage, energy-efficient heat pump, sprinkler system, and the peace of mind of a new home warranty. Step outside to a covered patio and fully fenced yard backing onto green space — perfect for relaxing or entertaining. Located in the heart of Tin Town, this home is within walking distance to coffee shops, parks, and shopping, making it an ideal blend of lifestyle & convenience. (id:48643)
RE/MAX Ocean Pacific Realty (Cx)
669 Sanderson Rd
Ladysmith, British Columbia
At this enchanting location discover impressive amenities & a rare 1 bed legal suite. Enjoy forest & ocean views from the primary bedroom, living room and back deck. The kitchen offers elegant white cabinetry with soft-close drawers/ doors, under-cabinet lighting, & luxurious quartz countertops & backsplash. A tray ceiling in the living room enhances the spacious feel, complemented by durable laminate flooring and stylish tile in the bathrooms. Additional highlights include 9’ ceilings, an on-demand hot water system, and a natural gas furnace with air conditioning roughed in, plus a natural gas barbeque r/i connection on the patio. The legal 1 bed suite has convenient level entry, its own hydro meter for electric hot water tank, and baseboard heating. Built by an established builder, this home comes with a 10-yr warranty and showcases craftsmanship. Measurements are approx. please verify if important. View this remarkable half duplex without strata fees today. (id:48643)
Exp Realty (Na)

