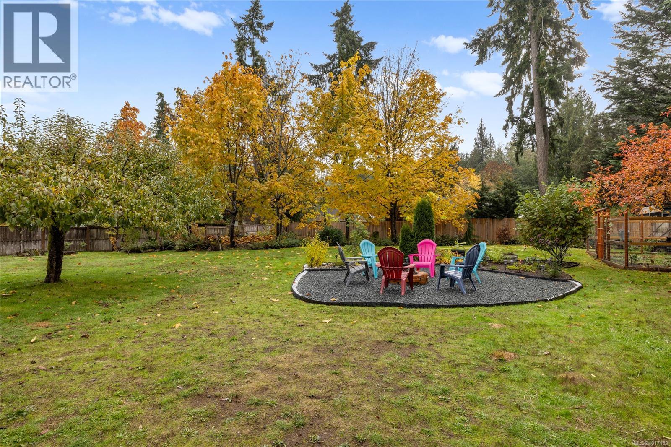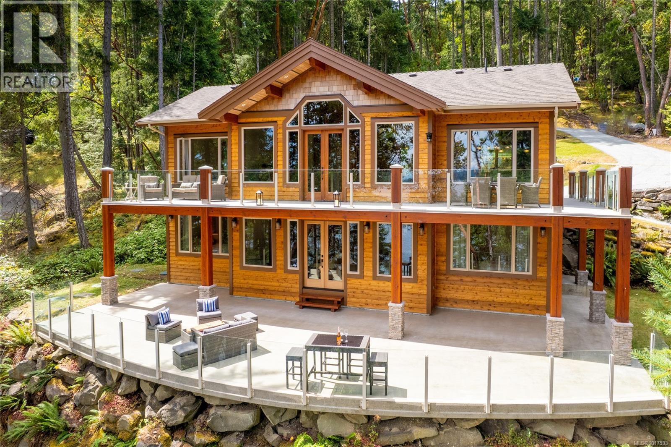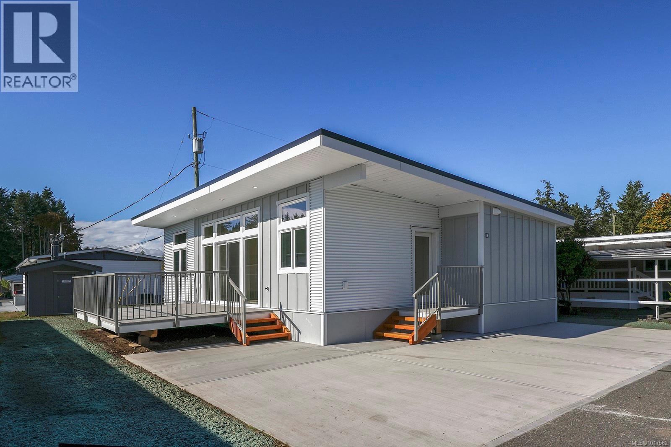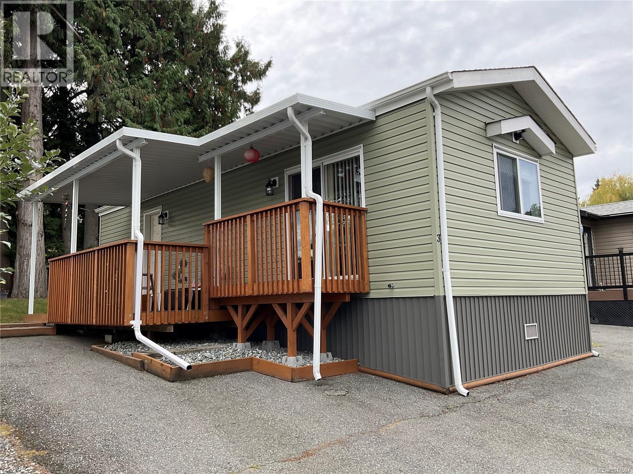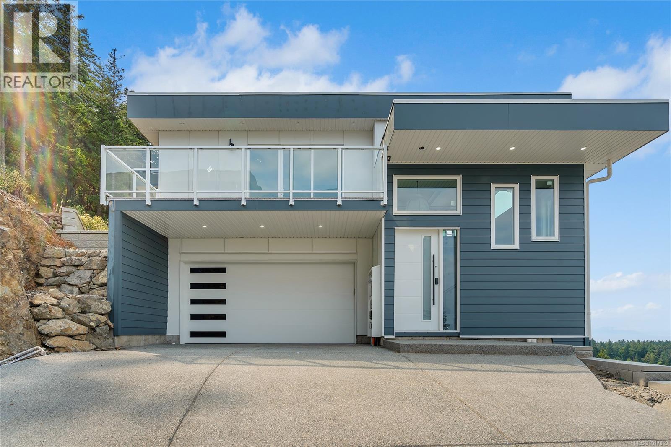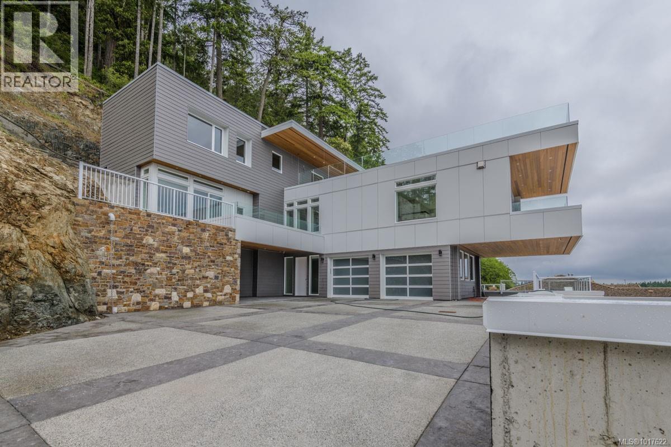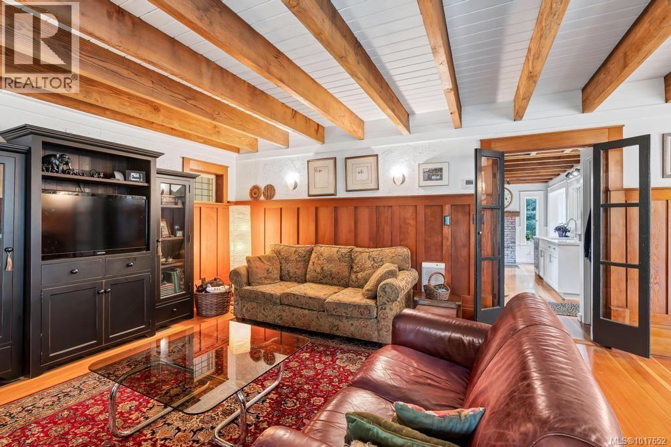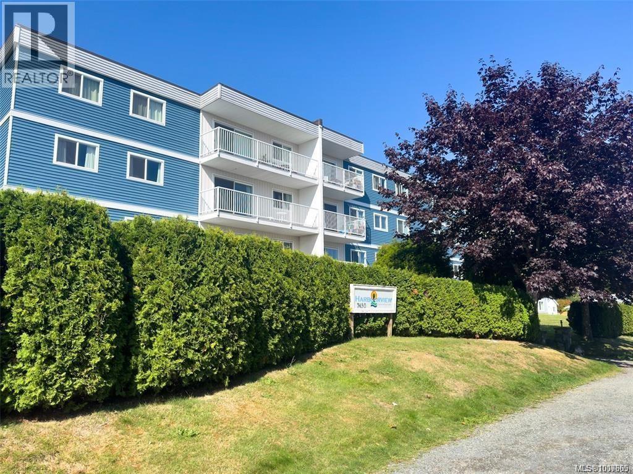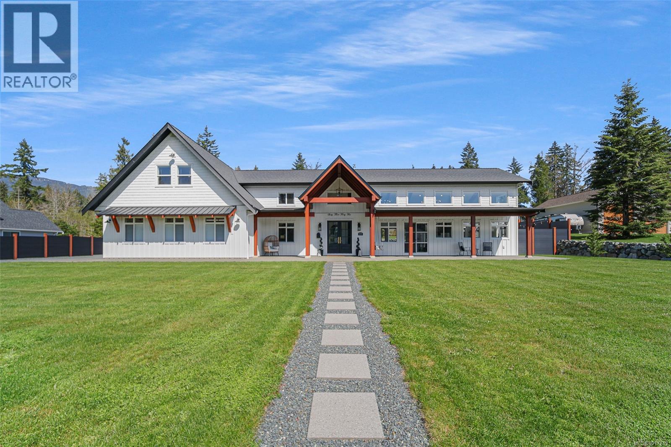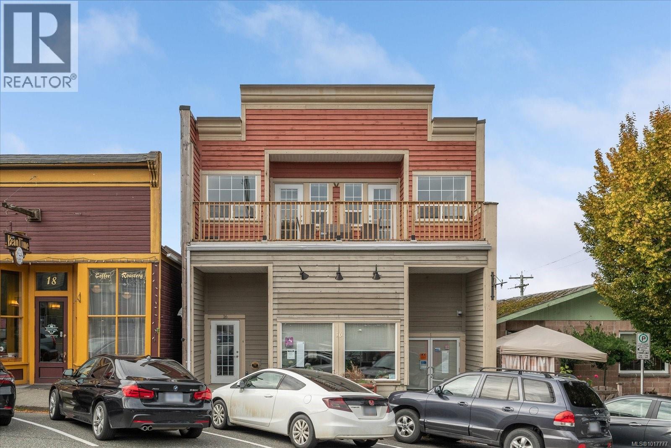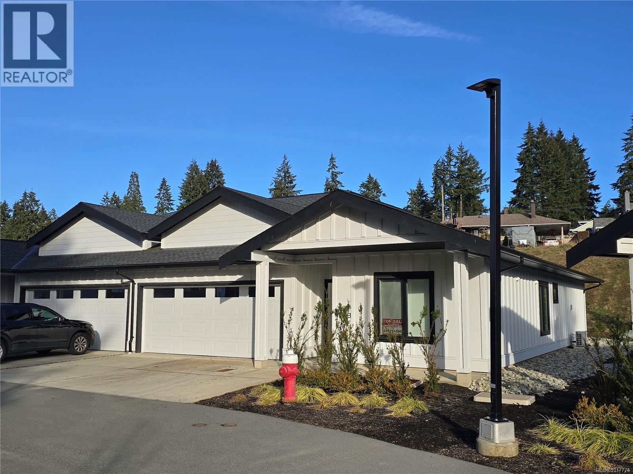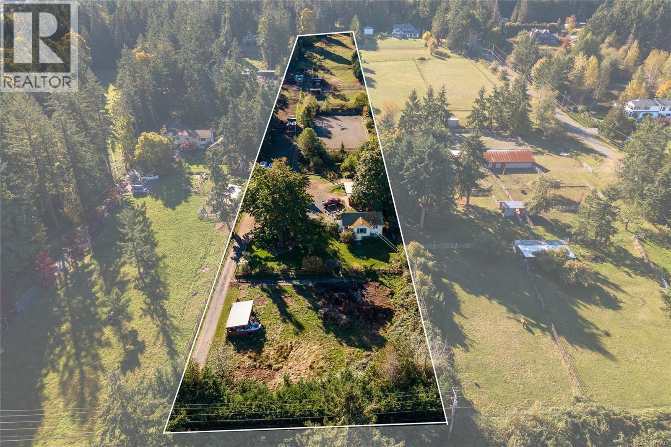2920 Marshall Rd
Qualicum Beach, British Columbia
Welcome to a private, .57acre fully fenced, flat lot, with beautiful landscaping, fruit trees (apple, pear), fire pit, hot tub, & a private , south facing patio. This 2 bed, updated rancher is a bright & cozy space. The kitchen boasts granite countertops, lots of storage & stainless steel appliances. The roof is 2 years new, septic system built in 2007, and the yard has been beautifully maintained. A detached cottage / artist studio with 1 bath is a perfect place to house guests or create your next masterpiece. Also has a 2 year old roof. BONUS: a 2020 Grand Design RV, with f/p, King bed, lots of storage, & pull out bed. The yard has septic pump-out access. Maybe a mortgage helper? 316 sq ft of living space with 7'0 ceilings. A large detached carport has been built to help store your larger items. Don't miss the small home gym around back. This is the perfect location: close to highway access, short drive to the beach, and 10 minutes to Horne Lake. (id:48643)
Macdonald Realty (Pkvl)
144 Sunrise Point Rd
Thetis Island, British Columbia
Welcome to your dream waterfront retreat at 144 Sunrise Point Road on beautiful Thetis Island. Set on 2.38 private, park-like acres with stunning ocean views, this one of a kind custom timber-frame home offers the perfect blend of comfort and coastal charm. The spacious layout includes 4 bedrooms (primary on the main level), 3 bathrooms, and a large rec room-ideal for family, guests, or creative space. Enjoy indoor-outdoor living with expansive upper and lower decks, perfect for relaxing, entertaining, or wildlife watching. The detached workshop/garage provides excellent storage or space for a home business or studio. With direct waterfront access and your very own legal dock, you can launch a kayak, explore beaches, or simply enjoy the peaceful island lifestyle. Thetis Island offers regular ferry service, a strong community spirit, and incredible natural beauty. Don't miss this rare opportunity to own this stunning oceanfront property-book your private showing today! (id:48643)
Royal LePage - Wolstencroft
16 1240 Wilkinson Rd
Comox, British Columbia
Walk to the beach! This brand-new Modular Home by Cameron combines the amazing quality standards of Cameron Contracting’s homes within a modular unit. This home was built inside a facility and out of the elements, which creates an ideal climate controlled and dry environment to build. Energy efficiency is of top priority, and this home reaches the highest levels of the step code with ease. Designed by professional interior designers to ensure top quality of finishes and designs which include hardwood flooring, quartz counters, vaulted ceiling, high quality cabinetry, closet built-ins, and professionally painted with spray finished trim. This home is south facing and flooded with natural light, and features air conditioning, and a large patio for outdoor living, plus it includes a beautiful appliance package. For more information, please contact Christiaan Horsfall at 250-702-7150. (id:48643)
RE/MAX Ocean Pacific Realty (Cx)
3 1074 Old Victoria Rd
Nanaimo, British Columbia
Welcome to #3-1074 Old Victoria Rd — a bright, well-kept 2018 Moduline home in Chase River’s friendly 55+ park. Offering 2 bedrooms, 1 bath, and 608 sq ft of smartly designed living space, it feels warm and modern with vaulted ceilings, propane furnace, rich wood cabinetry, and updated flooring. The kitchen features Whirlpool appliances and plenty of counter space, while the covered front deck provides a cozy spot to relax year-round. Outside, the easy-care lot offers parking for two, a small garden area, and level access with only a few steps. Just a short drive to Chase River shopping with Country Grocer, pharmacy, banking, coffee shop, and everyday services, plus easy access to buses, the Parkway, Duke Point ferry, and downtown Nanaimo. This comfortable home is an appealing alternative to a condo for downsizers or snowbirds seeking a simple lock-and-leave lifestyle. Quick possession available! (id:48643)
Fair Realty (Nan)
3875 Gulfview Dr
Nanaimo, British Columbia
Experience the Pinnacle of Coastal Luxury Living. Looking for one of the best ocean views in Nanaimo? Discover this extraordinary modern residence on prestigious Gulfview Drive, just minutes from Neck Point Park and Pipers Lagoon. This custom-built, level-entry home with a walk-out basement offers approximately 3000 sq. ft. of luxurious living space across 2 levels, thoughtfully designed for comfort, style, and versatility. Enjoy breathtaking panoramic views of the Winchelsea Islands, Georgia Strait, and the Coastal Mountains from nearly every room and from five sun-drenched decks, perfect for taking in passing cruise ships, BC Ferries, and the occasional orca sighting. Inside, the grand foyer opens to an elegant great room and formal dining area, highlighted by coffered ceilings, designer lighting, and contemporary finishes throughout. The sleek modern kitchen features custom wood cabinetry, premium appliance package, high-end fixtures, and a bright nook overlooking the water. With 5 spacious bedrooms plus a den and 6 bathrooms, this home includes a private guest suite or legal one-bedroom suite (approx. 600 sq. ft.) complete with separate entry and laundry, ideal for extended family or supplemental income. Additional highlights include a media room with bar, engineered wood and tile flooring, gas fireplace, forced-air furnace, heat pump, and a 2/5/10 home warranty for peace of mind. Nestled among multi-million-dollar designer homes, this rare offering combines architectural excellence, superior engineering, and breathtaking natural beauty, a true showcase of modern West Coast luxury. Call or email Sean McLintock PREC* for additional information 250-729-1766 or sean@seanmclintock.com with additional information available at macrealtygroup.ca (All information, data and measurements should be verified if important. Plus gst.) (id:48643)
RE/MAX Professionals (Na)
3887 Gulfview Dr
Nanaimo, British Columbia
Enjoy panoramic ocean views from nearly every room of this stunning modern home, spanning the Winchelsea Islands, Georgia Strait, Coastal Mountains, Neck Point Park, Piper’s Lagoon, Shack Island, Sunshine Coast, and Vancouver Downtown. Perched high above the street in a quiet residential neighbourhood, this custom-built residence offers ultimate privacy and showcases contemporary architecture with open-concept design, over-height ceilings, and glass railings. Boasting approximately 5,107 sq ft of luxurious living across three levels, the home features a great room, dining area, modern kitchen with nook, recreation room, media/theatre room, and five ocean-view decks... including one of Nanaimo’s largest roof-top decks on the top floor, perfect for entertaining large gatherings. The home includes five spacious bedrooms and eight bathrooms, with the four main bedrooms each featuring ensuite baths plus three additional powder rooms. A 652 sq ft legal one-bedroom suite or private guest apartment with separate entry adds flexibility for extended family or rental income. Premium finishes throughout include engineered wood and tile flooring, designer lighting, built-in entertainment cabinetry, K2 Stone exterior accents, two gas fireplaces, a heat pump, forced air and in-floor radiant heating, and an elevator connecting all levels. This remarkable property combines elegance, modern luxury, and functional design. Currently rented for $7,700/month plus utilities and landscaping maintenance, it presents an extraordinary lifestyle opportunity in one of Nanaimo’s most sought-after locations. Call or email Sean McLintock Personal Real Estate Corporation with MAC Real Estate Group - RE/MAX Professionals for additional information 250.729.1766 / sean@seanmclintock.com. (All data, measurements and information should be verified if important to the purchase) (id:48643)
RE/MAX Professionals (Na)
3003 Glen Eagles Rd
Shawnigan Lake, British Columbia
This unique private 3-acre estate offers 2 homes, a bunkhouse, and a log cabin—ideal for multi-family living, guests, or rental income. The 1,800+ sqft main home blends rustic charm with modern updates, featuring 3 beds, 2 baths, a renovated kitchen, spacious primary suite with ensuite, and a large unfinished full height basement with storage/workshop space that awaits your ideas. The secondary 800+ sqft home, which is not visible from the main home, is a licensed AirBnB, is wheelchair accessible and offers 1 bed, 1 bath, vaulted ceilings, a covered porch, and its own driveway for privacy. The 1,200 sqft bunkhouse, once a workshop, now includes 2 beds, a full bath, and a large living area with pool table, perfect for guests or short-term rental. A cozy log cabin adds flexibility as an office, studio, or extra bedroom. Located just 30 minutes from Victoria, this peaceful rural retreat is minutes from the Koksilah River, the historic Kinsol Trestle and access to the Trans-Canada Trail. (id:48643)
Pemberton Holmes Ltd. (Dun)
403 7450 Rupert St
Port Hardy, British Columbia
This top-floor 2-bedroom, 1-bathroom condo is move-in ready and waiting for new owners! Enjoy the convenience of a central location, just a short walk from Port Hardy’s downtown core and all local amenities. The functional galley kitchen opens to a cozy dining area, while the bright, spacious living room offers direct access to your private balcony. Both bedrooms are generously sized, with the primary featuring a walk-in closet for added storage. The bathroom has been updated with a modern vanity, adding a fresh touch. A large in-unit storage closet provides extra convenience, and the building itself has benefited from recent exterior updates, including siding, windows, and patio doors. This inviting home might be the one you’ve been waiting for, call your agent to book a viewing today! (id:48643)
Royal LePage Advance Realty (Ph)
6345 Karen Pl
Port Alberni, British Columbia
Exquisite 2021-Built Farmhouse – A True Masterpiece! Nestled on a 1 acre lot in the sought after Karen Place neighborhood, this barn-dominium style farmhouse is a rare gem that redefines luxury living. This breathtaking property blends modern sophistication with rustic charm in a way that feels both timeless & innovative. You’ll be captivated by the thoughtful design & awe inspiring main living area with an open concept kitchen offering double appliances & endless cabinet space. Everything you need is on the main level (4 bedrooms & 3 bathrooms!) plus there's a second storey with a bedroom, full bathroom & large living area (suite potential!). The home features 3 zones of heating & cooling with separate temperature controls. Choose your heat source: heat pump, propane, or wood & enjoy the efficiency of circulated hot water through a fully insulated loop, delivering instant hot water to all faucets! The oversized double garage & oversized single garage both come equipped with car chargers roughed in. The luxurious primary suite offers a double sided fireplace, soaker tub, walk-in shower & walk-in closet, plus direct access to the home's private courtyard. The second primary suite also offers a walk-in closet & full en-suite bathroom. Showcasing the highest quality Western Red Cedar, free of heart, promising durability & timeless beauty. An automatic lawn irrigation system keeps the front & lower backyard lush, while the parking area offers ample parking & an RV spot with power, water & sewer hookups. For a future shop on the upper back level - power, water & sewer are stubbed out at the house. Many systems can be controlled remotely via your phone, with additional features like whole-home heating & cooling, party lights in the back yard and on the deck & more. Whether you’re seeking a peaceful retreat or a space to entertain, this Alberni Valley masterpiece offers it all. Don’t miss your chance to own one of the most beautiful and unique properties in the area! (id:48643)
Real Broker
F 16 High St
Ladysmith, British Columbia
A rare and exceptional find—this beautiful 2-bedroom, 2-bath condo sits in the heart of Ladysmith, mere steps from cozy bakeries, cafés, unique boutiques and more. With sweeping ocean views, incredible natural light and soaring ceilings, the home feels bright, spacious and effortlessly stylish. Modern finishes and a well-planned layout make it truly stand out. Begin your mornings with coffee on the generous deck, then enjoy a short 10-minute walk to popular Transfer Beach. Whether you're seeking an ideal pied-à-terre, a desirable rental property, or a peaceful place to call home, this condo delivers. Complete with its own parking stall and full-sized storage locker, this is a compelling investment you won’t want to miss. (id:48643)
Royal LePage Nanaimo Realty (Nanishwyn)
103-B 3590 16th Ave
Port Alberni, British Columbia
This 3-bedroom, 2-bathroom half duplex, built in 2022, offers a perfect blend of modern design and convenience. The open-concept living room and kitchen create a spacious, airy atmosphere, ideal for entertaining or relaxing with family. Located in a serene park-like setting, this home is all on one level, making it easily accessible for those who prefer to avoid stairs. Enjoy year-round comfort with a mini-split heat pump for both heating and cooling, and take advantage of the double car garage for added convenience. Step outside to the partially covered back patio, perfect for enjoying your outdoor space in any weather. With grocery and drug stores just a short drive away, this property offers both tranquility and easy access to everything you need! Take a look at the virtual tour, and then book your showing today! (id:48643)
RE/MAX Mid-Island Realty
7727 Superior Rd
Lantzville, British Columbia
Set on 4 beautiful, usable acres in Lantzville, this property offers an exceptional setup for anyone with horses or those simply looking for more space and a quieter way of life. The 4-bedroom, 2-bath home provides 1,752 sqft of well-cared-for and thoughtfully updated living space, where all the big-ticket items have already been taken care of. The lower level was fully renovated in 2010, complete with a heat pump added upstairs for year-round comfort. In 2013, the kitchen, living, and dining areas were refreshed, creating a bright, open space that’s perfect for everyday living and gathering with friends and family. The upstairs bedrooms and main bath were renovated in 2020, bringing a clean, modern feel to the upper level. Along with updated plumbing and electrical (now 200 amp service), a new septic system was installed in 2015, offering peace of mind for years to come. Outside is where this property truly shines. It’s well set up for horses, with large paddocks and fields, shelters for up to nine horses—all with power and lights—and a solid three-stall barn complete with feed, tack, and hay rooms. The 85’x185’ all-weather riding ring is a real highlight, featuring rubber footing and lights so you can ride year-round, day or night. Two wells service the property, including one newly drilled in 2021, ensuring a reliable water supply for both home and animals. Every part of this property has been designed with care and practicality in mind. Whether you’re an avid rider, looking to downsize from a larger acreage, or simply ready to enjoy the space and privacy of country living, this one checks all the boxes. All the work has been done—the updates, the setup, the infrastructure—so you can move right in and start enjoying the lifestyle you’ve been looking for. Listed by Chris Carter of Royal LePage Nanaimo Realty. Contact me today to arrange your private, personal tour! (id:48643)
Royal LePage Nanaimo Realty (Nanishwyn)

