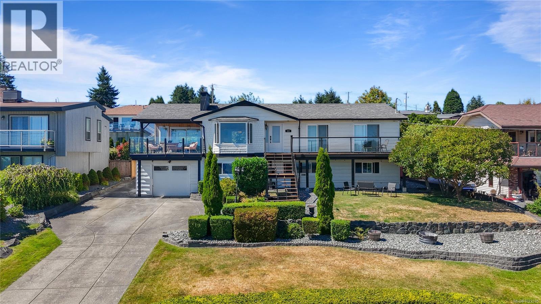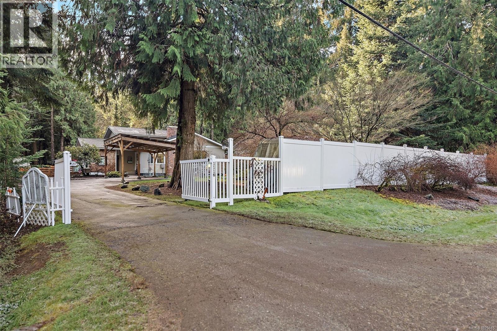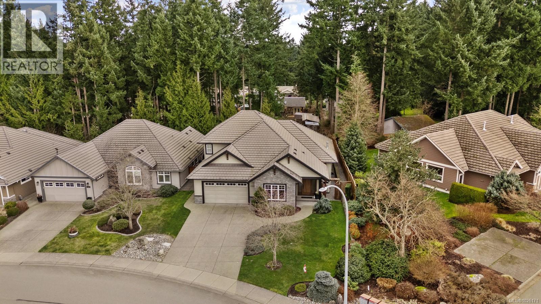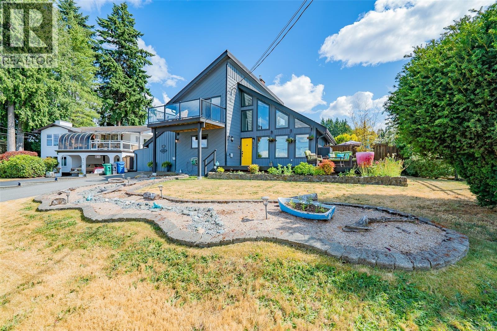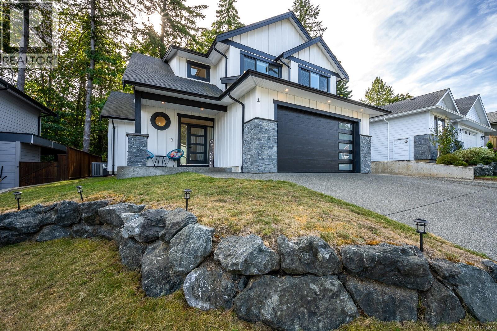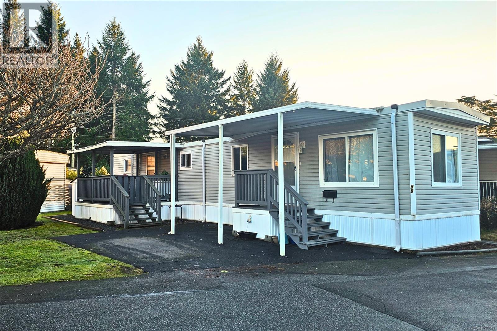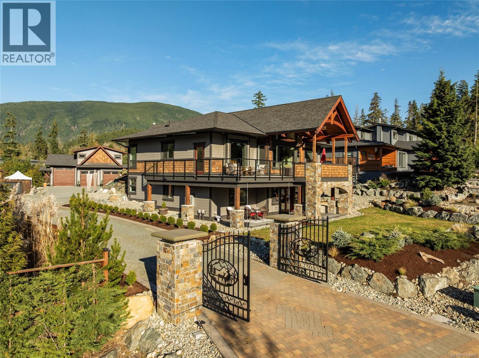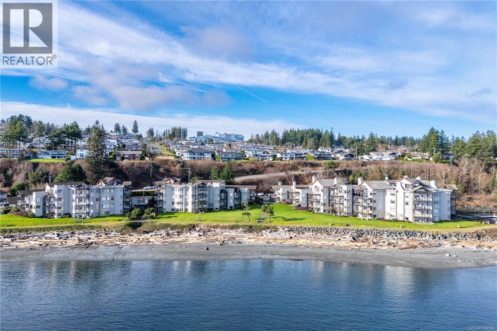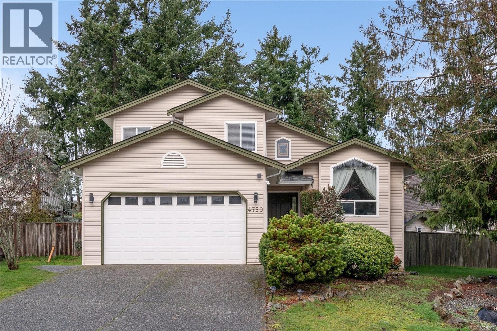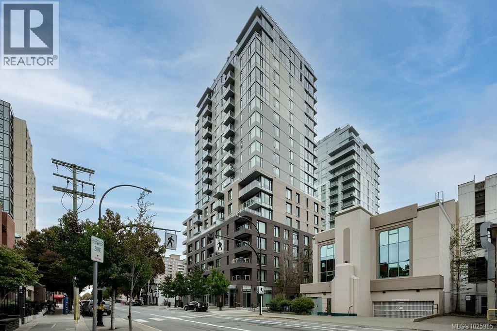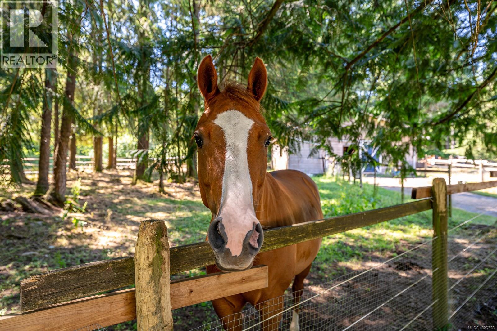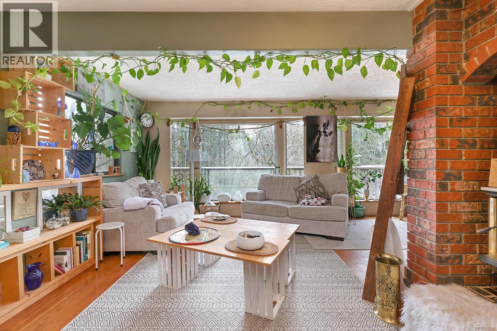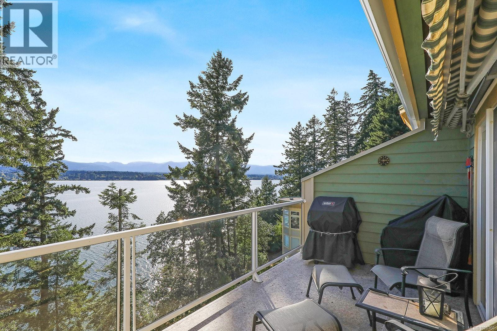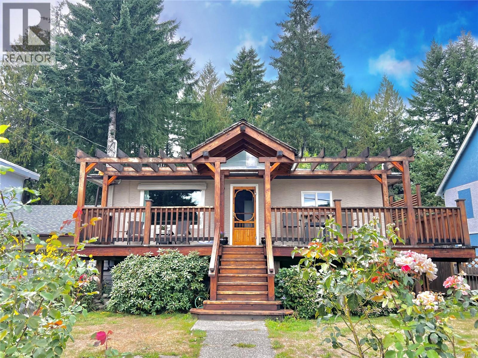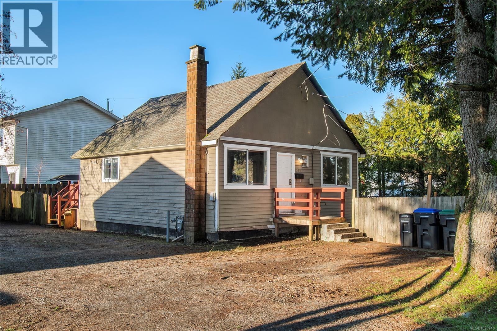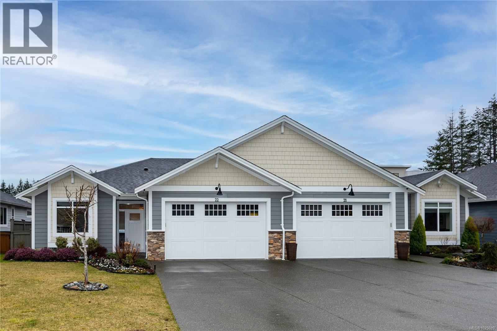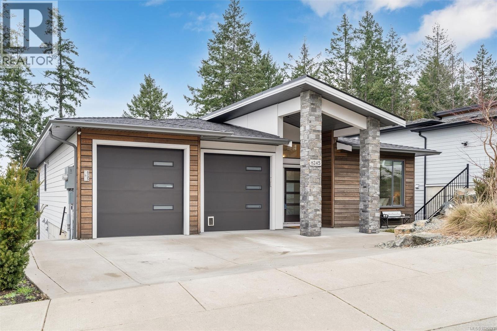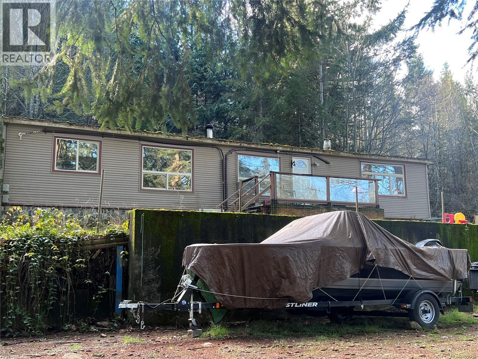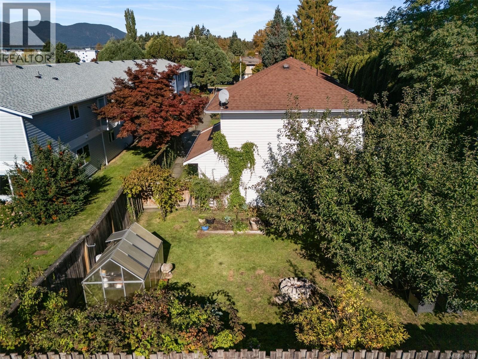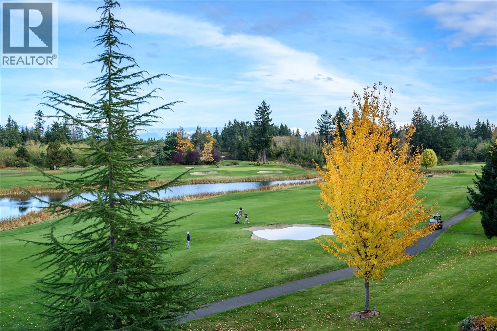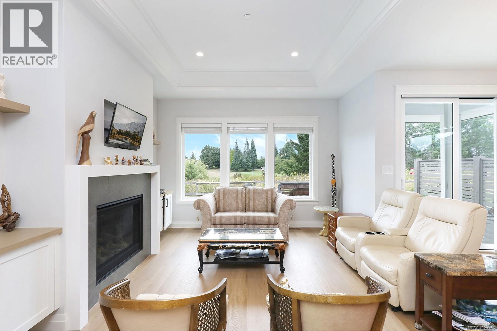604 Galerno Rd
Campbell River, British Columbia
Breathtaking ocean and mountain views greet you from this beautifully updated home in a sought-after location! With 5 bedrooms—including a bright, fully renovated 2-bedroom suite (2018) with its own laundry and kitchen—this property offers flexibility for family living or income potential. Recent upgrades include a new electrical panel, exterior paint, upstairs renovation with quartz countertops and frameless deck railings (2021), new cedar front and back decks (2023), and a large living room window (2024) to maximize the views. Enjoy multiple living spaces, a deep single garage with workbenches, mature landscaping with a cherry tree, and spacious front and back yards. Entertain year-round on the expansive 24x14 covered deck while taking in the panoramic scenery. All this, just minutes from beaches, parks, and amenities—view homes like this are rare! (id:48643)
Exp Realty (Cr)
1116 Cheeke Rd
Cobble Hill, British Columbia
*NEXT OPEN HOUSE | SAT, FEB 21 | 1:00 PM - 2:30 PM - Beautifully updated 4-bed, 4-bath home in Cobble Hill. Located on a ½ acre parcel on a quiet no-through road near the Cherry Point border, surrounded by evergreens and farmland in a private and serene setting. Extensively renovated in 2016-17 with a new roof, stucco/exterior, thermal windows, Lennox heat pump/furnace, engineered hardwood floors, two cozy woodstoves (WETT certified), modern bathrooms, and a stunning kitchen with island seating, quartz countertops, upper display cabinetry, a farmhouse sink, and stainless-steel appliances. All appliances replaced in the past 2-years (excluding stove). Septic tank/field replaced in 2011; recently serviced with a new pump. The property offers tasteful landscaping and spacious outdoor areas to host, play, or relax. Exterior highlights include a gated entry with privacy & perimeter fencing, a 1,000 sq. ft. deck with gazebos, an above-ground pool, chicken coop, raised garden beds, and a 176 sq. ft. semi-detached tiny suite (non-conforming) rented for $1,000/mo. to a single occupant. Flexible RR-2 zoning allows a secondary home, agricultural/home business/B&B use, and more! (id:48643)
Coldwell Banker Oceanside Real Estate
2309 Suffolk Cres
Courtenay, British Columbia
Located in the sought-after Crown Isle subdivision, this beautifully designed 3-bedroom, 3-bath home offers the perfect blend of comfort, functionality, and style. The main level features a spacious primary bedroom along with a versatile office/den-ideal for working from home or additional living space—providing convenient one-level living. The home is equipped with a heat pump for year-round efficiency & gas hot water on demand. The garage is ready for the future with wiring in place for an EV charger. The heart of the home is a chef’s dream kitchen, complete with endless counter space, perfect for cooking, entertaining, & gathering. The massive ensuite off the primary bedroom creates a true retreat, offering both space & luxury. Step outside to enjoy the beautifully maintained backyard, featuring a tranquil fountain & an extra garden shed for your tools & storage needs. A fantastic opportunity to own a well-appointed home in one of the Comox Valley’s most desirable neighborhoods. (id:48643)
RE/MAX Ocean Pacific Realty (Cx)
5767 Broadway Rd
Nanaimo, British Columbia
Updated from top to bottom, inside and out! This is a 3 or 4 bedroom home, depending on how you use it, with 3 baths, plenty of storage, and a yard to live for, it's like your own private resort! This fully updated home boasts very nice ocean views, very private back yard, and needs nothing! The roof is done, the windows are done, the heat pump is heating and cooling, and all the updating is done. This one is the epitome of move-in ready and is a safe, quiet neighbourhood and is walking distance to both levels of school! ! It has three decks, three patios, fruit trees, a hot tub, loads of storage and an amazing media room! To see a home that does actually show to its full potential, you are likely going to want to have a look at this one. (id:48643)
Royal LePage Nanaimo Realty (Nanishwyn)
4 2880 Arden Rd
Courtenay, British Columbia
Your dream home awaits in this exceptional 1,927 sqft property, built in 2021 and backing onto peaceful green space for added privacy. The main floor features a bright, open concept layout with vaulted ceilings in the living room, creating a spacious and airy feel. The kitchen boasts quartz countertops, quality cabinetry, and a large island with seamless flow into the dining and living areas and out to the covered patio, perfect for entertaining. Upstairs, discover three generous bedrooms, including a primary retreat with walk-in closet and spa-inspired ensuite with custom tile walk-in shower. A versatile den on the lower level is ideal for a home office, gym, or playroom so there’s space for everyone. Step outside to enjoy a covered back patio overlooking the serene green space. Large windows throughout fill the home with natural light, highlighting the modern finishes and thoughtful design. Call today for your chance to enjoy this turn-key beauty. (id:48643)
Royal LePage-Comox Valley (Cv)
5b 6245 Metral Dr
Nanaimo, British Columbia
Welcome home to peaceful, low-maintenance living in the highly sought-after Crest 1 Park, perfectly positioned in the heart of North Nanaimo. Tucked into a quiet, well-managed 55+ community, this home is just a short stroll from Woodgrove Mall, Superstore, coffee shops, restaurants, and public transportation—offering an ideal blend of everyday convenience and calm surroundings. Inside, the bright living area is filled with natural light and flows seamlessly into a functional, easy-care layout designed for comfortable living. The clean white kitchen feels fresh and welcoming, offering ample cupboard space and a practical design well suited to daily use. Over the past two years, several New Updates have been completed, including plumbing, roof, propane furnace, hot water tank, and new flooring in the primary bedroom and bathroom, providing peace of mind for years to come. The two bedrooms offer flexible use for sleeping, guests, or a home office, while a stacking washer and dryer add everyday practicality. A separate covered entry leads into the home, and the covered deck provides an enjoyable outdoor space to relax or entertain in any season. Additional features include a detached storage shed and parking for one vehicle. Crest 1 Park allows one pet with approval and features a clubhouse for social gatherings, fostering a friendly and connected atmosphere. Situated on a main bus route, this home offers a relaxed lifestyle in one of North Nanaimo’s most desirable manufactured home communities. Quick possession is possible. Measurements are approximate and should be verified if important. (id:48643)
RE/MAX Professionals (Na)
7343 Lakefront Pl
Lake Cowichan, British Columbia
Architecturally designed West Coast lake residence in highly desirable Woodland Shores community, offering refined resort-style living within premier waterfront neighbourhood. Close proximity to the Cowichan Lake shoreline, community parks, & marina, providing boating amenities without obligations of direct waterfront ownership. Timber-frame home is designed for the discerning buyer seeking craftsmanship, flexibility, & exceptional indoor-outdoor living. Grade-entry layout supports effortless daily living & entertaining, complemented by a detached 1-bed/1-bath carriage house w/ 3-car garage/shop, ideal for guests / multigenerational use. Main residence offers 3+1 bedrms, 3 bathrms, anchored by a dramatic lake-view Great Room by BC-based NEST Timber Home & Design. Authentic BC timber framing, soaring ceilings, architecturally placed Low-E windows draw in natural light & surrounding views. Floor-to-ceiling BC Sitka stone fireplace w/ Pacific Blue sandstone hearth creates striking focal point. Kitchen features quality cabinetry, stone countertops, dual sinks w/ water purification, walk-in pantry, large island w/ granite prep surface. Dual ovens, oversized fridge, 6-burner gas cooktop framed by local BC stone & distressed cedar beams. Over 1,900 sq ft of outdoor living w/ upper deck, S/S outdoor kitchen, slate counters, 7-burner BBQ, glass railings, west-facing roller screens. Covered lower patio w/ gas hookups, hot tub connections, integrated Sonos sound. Approx ½ acre of land w/ gated 40’×40’ RV pad, full hookups, architectural lighting, privacy entry gates, cedar fencing, parking for 7+ vehicles. Heat-pump HVAC, heated bathrm floors, 400-amp service w/ generator panel, 100-amp garage service, on-demand hot water, municipal water/sewer. Exceptional opportunity w/ community marina. Call / email Sean McLintock 250-729-1766 or sean@seanmclintock.com. Additional info/video available at macrealtygroup.ca (Info believed to be accurate, should be verified if fundamental) (id:48643)
RE/MAX Professionals (Na)
8968 Henderson Ave
Black Creek, British Columbia
Discover the perfect blend of modern elegance and small town charm in this 2,396 sqft executive rancher with 1003 finished SQFT in carriage house/shop. Ideally located within walking distance of Saratoga Beach, the marina, and golf, this3-bedroom, 3-bathroom home offers thoughtful design, high end finishes, and a prime location for an unmatched lifestyle. The open-concept interior features a chef inspired kitchen with an oversized quartz island, butler pantry, and abundant storage perfect for entertaining or everyday living. The seamless flow between the living and dining spaces enhances the home's welcoming ambiance, while the primary bedroom boasts a spa like ensuite and spacious walk-in closet for a private retreat. Outside, this property continues to impress. Above the secondary garage/office/flex space is a legal 2 bedroom suite with its own separate parking. Both garages are roughed in for EV hookups, providing modern convenience. The property also includes RV parking with full hookups, a covered boat or RV shelter, and beautifully landscaped grounds enhanced by durable concrete fencing. Designed for outdoor West Coast living, the timber-finished covered area is perfect for cozy evenings around the natural gas fire pit. The oversized patio is ideal for hosting, while the hot tub offers a space to unwind. The outdoor BBQ kitchen adds a touch of luxury, creating a perfect setting for entertaining while enjoying the tranquil surroundings of this beachside community. With impeccable finishes, flexible spaces, and many amenities, this home seamlessly blends modern convenience with coastal charm. Whether you're relaxing at home, exploring the nearby beach and golf course, or making use of ample parking and storage for recreational vehicles, this property is more than a home, it's a lifestyle. (id:48643)
Royal LePage-Comox Valley (Cv)
3210 27 Island Hwy S
Campbell River, British Columbia
Walk on waterfront living with a resort vibe and close up ocean views! Situated in the sought-after Whaler building with roof top deck. This spacious two-bedroom, two-bath condo lives like a rancher and is among the largest in an unbeatable location, offering direct access to the beach and parking without going through the lobby. The unit boasts a unique enclosed private back patio of about 466 sq ft, perfect for pets, entertaining, or gardening, plus a front patio with breathtaking ocean views to enjoy spectacular sunrises and storm watching. The Whaler is the only building in the complex with a roof top patio, ideal for watching cruise ships and marine life, and also houses the new indoor pool, hot tub, and fitness center. Experience the island lifestyle with unique amenities like the marina for your boat (up to 26 ft length and 8.5 ft width, moorage included in strata fee) and fish cleaning station. Up to 2 dogs (30lb restriction) or 2 cats and all ages welcomed. (id:48643)
RE/MAX Check Realty
4750 Spirit Pl
Nanaimo, British Columbia
Priced below assessment, this is your chance to move into one of the most loved neighbourhoods in Nanaimo! Walking distance to schools and the area's very best beaches as well as being located on a kid-friendly cul-de-sac and a direct bus route to Woodgrove Mall, this 3 bedroom home is a split level design that is perfect for families! Featuring a large fully fenced backyard, a double car garage and open concept living, this is an offering you won't want to sleep on. Call today for your private appointment or come visit at the weekend's open house! (id:48643)
Royal LePage Nanaimo Realty (Nanishwyn)
604 845 Johnson St
Victoria, British Columbia
Discover the vibrant lifestyle of downtown Victoria—a coastal capital known for its walkable streets, historic architecture, oceanfront pathways, and year-round events. From the iconic Inner Harbour and scenic waterfront to boutique shopping and an exceptional culinary scene, Victoria blends West Coast charm with urban convenience. Whether you’re a first-time buyer or seeking a lock-and-leave retirement home, this location offers effortless living in one of Canada’s most desirable cities. This bright, contemporary 2-bedroom, 1-bath condo offers over 780 sq ft of thoughtfully designed space and includes your personally owned parking stall. Enjoy beautiful city and mountain views from the sunny south-east exposure or relax on your private balcony just off the living room. The modern kitchen features quartz countertops, stainless-steel appliances, in-suite washer and dryer, and sleek luxury vinyl plank flooring throughout. Added conveniences include EV charging, secure underground parking, a bike room, and a storage locker. Residents also enjoy a rooftop terrace with BBQ area, dog run, and community garden—perfect for embracing Victoria’s mild climate and outdoor lifestyle. Just steps to dining, shopping, transit, Harbour Air, and the Victoria Clipper. Includes remaining 2-5-10 warranty. Measurements are approximate (id:48643)
Royal LePage Island Living (Qu)
3722 Clifcoe Rd
Saltair, British Columbia
Amazing ocean views from this beautifully updated 5 bdrm- 3 bath home in sunny Saltair.Move-in ready with new kitchen, appliances, newer flooring , and fresh paint throughout.Over 2800 sq ft of spacious living, featuring a cozy family room off the kitchen with wood stove for those winter evening.Step out to your back deck and enjoy your back yard with fruit trees , garden and fully fenced yard. The main floor offers three bedrooms, including a generous primary bedroom with deluxe 4 pce ensuite and walk in closet. Bright living and dining area with gas fireplace creates the perfect gathering place.Step out on your front deck and enjoy the expansive ocean views of coastal mountains,gulf islands and Ladysmith Harbour. Down stairs includes 2 oversized bedrooms, full bathroom and extra large family room, separate laundry room .Possible suite potential. Workshop with access to the double garage.RV parking. Minutes to beach access.An exceptional family home in a sought after neighborhood! (id:48643)
Royal LePage Nanaimo Realty Ld
2468 Endall Rd
Black Creek, British Columbia
5 Acres with updated home with Riding Ring & Barns! Welcome to your country retreat! This updated 3-bd (possible 4), 2-bath home sits on 5 fully fenced, level acres-ideal for horse lovers, animal lovers, or those just seeking space to roam. The property is thoughtfully set up with a 100x100 riding ring complete with lights, a 4-stall barn, an additional barn, also on concrete floor, that includes a former chicken coop, offering flexibility for livestock, hobbies, or storage. The 1,832 sq. ft. home combines rustic charm with modern upgrades. Step into the sunken living room with 16-foot vaulted ceilings & a cozy wood stove. The kitchen was remodeled in 2022 with new flooring, cabinets, counter tops & stainless appliances. The powder room has had a new sink & counter top and has heated floors were updated in 2025. In 2021 the windows were updated and the metal roof is approx. 6 years old. Outside, you'll find a newer 20x30 steel equipment shed-perfect for tractors, tools, or RV storage. This property is turn-key for an equestrian lifestyle, a hobby farm or a property with lots of storage! Don't miss this unique opportunity-country living, ready for your herd! (id:48643)
Royal LePage-Comox Valley (Cv)
4026 Macaulay Rd
Black Creek, British Columbia
Set on 3.67 acres, this 3-level home offers the ideal blend of space, comfort, & natural beauty, complete with your own stunning pond & island. The thoughtfully designed floor plan provides room for everyday living & entertaining. The main level welcomes you with a den & a warm, inviting living room featuring fir hardwood floors & a cozy woodstove. Large windows frame picturesque views of the surrounding property, bringing the outdoors in. The bright, spacious kitchen is perfect for gathering & opens through sliding doors to an incredible deck, ideal for relaxing or hosting family & friends. Upstairs, you’ll find three comfortable bedrooms, while the lower level offers a fourth bedroom, generous family room, abundant storage, & indoor workshop, perfect for hobbies or workspace. The property itself is equally impressive, offering privacy, usable acreage, marketable timber, a storage shed, small barn, & excellent potential to build your dream shop, with a power pole already in place. For more information, please contact Ronni Lister at 250-702-7252 or ronnilister.com. (id:48643)
RE/MAX Ocean Pacific Realty (Crtny)
206 2275 Comox Ave
Comox, British Columbia
Waterfront Penthouse in Comox! Fantastic location in a serene, park-like setting. This very private condo offers an 'eagle eye' ocean view across the water to the lights of the city, the Beaufort Mountains and the Comox Glacier. Enjoy the magnificent west view from the deck, the Great room & the kitchen. Watch the eagles soar and perch in the nearby trees. Stroll to the beach along the path for a picnic, beachcombing or a kayak in the bay. Unique open plan of 1,655 sf, 2 BD/ 2 BA, with 10' ceilings in the Great room, ceiling fan, surrounded by transom & full height windows, gas fireplace with digital thermostat, upgraded features include Quartz countertops, hot water on demand, s/s appliances, Restoration Hardware lighting, secure front screen door, built-in vacuum, power skylight opener. Single garage w/ clever storage only 10 steps from front door. Secure gated complex, 1 dog or 1 cat. Short walk to Comox for all amenities, restaurants, shops & the Marina. Poly-B plumbing removed! (id:48643)
RE/MAX Ocean Pacific Realty (Cx)
100 Boundary Rd
Lake Cowichan, British Columbia
Fantastic home with endless possibilities for enjoyment! This flexible split-level layout is perfect for rental income, extended family living, or open-concept use. Well maintained and thoughtfully upgraded over the past 10–15 years with a new roof, windows, pellet stove, fully finished lower level, and more. The large, fully fenced yard features lush gardens, a shed, and plenty of space for kids, pets, or even chickens. A recently updated wraparound deck extends your outdoor living space - perfect for morning coffee or evening relaxation with beautiful sunny exposure. Conveniently located near all amenities and just down the road from Trans Canada Trail access and popular mountain biking routes! (id:48643)
RE/MAX Generation (Lc)
1385 Willemar Ave
Courtenay, British Columbia
Character home on a large corner lot in the heart of Courtenay! This 3-bedroom home offers charm, privacy, and potential. Fully fenced and surrounded by mature trees, the property is comfortable and move-in ready while offering exciting investment upside under the coveted R-SSMUH zoning. Enjoy an unbeatable location—just a short walk to downtown Courtenay, 7 minutes to Cumberland’s world-class trail network, 15 minutes to Comox and the International Airport, and 20 minutes to Mt. Washington. Priced to sell—opportunity knocks! Book your viewing today. (id:48643)
RE/MAX Ocean Pacific Realty (Crtny)
22 200 Nikola Rd
Campbell River, British Columbia
Woodland Terrace is Campbell River's luxury patio home community with the highest standard of energy efficiency (step 4 energy code). This ''like new'' home has a bright & airy feeling that welcomes you the minute you walk in with huge windows and 10'6 ceiling height in the open concept kitchen, living and dining room. Perfect for entertaining with gas fireplace in the living room and patio doors opening to your large covered patio with gas BBQ hookup and easy care, fully fenced, back yard with turf ($10k value). The huge primary bedroom feels like a luxury hotel with a walk-in closet, double sinks and a 5ft walk-in shower in the ensuite. Other features include: sleek quartz counters in kitchen, stainless appliances, gas stove, gas hot water on demand, heat pump, HRV system, insulated concrete form walls in between units for insulation and sound proofing, large driveways, 22 ft deep garage on a large strata lot. One of the most desirable locations with guest parking across the street and no neighbours behind. Conveniently located minutes away from Campbell River Golf & Country Club and downtown with easy access to the highway. (id:48643)
RE/MAX Check Realty
6245 Highwood Dr
Duncan, British Columbia
Like new, NO GST! Welcome to this stunning 2022-built home with nearly 3,200 sq. ft. of thoughtfully designed living space in highly sought-after ''Properties at Maple Bay''. Main-level entry & fully finished lower level offer a flexible floor plan ideal for growing families, multi-generational living, or income potential. The main residence boasts 4 bdrms + den & 3 full baths, including a luxurious primary suite. The open-concept kitchen & living area offers modern contemporary finishing, abundant natural light & seamless access to a large, partially covered deck with fantastic views. The lower level includes a large rec room, a den & the 1bd & 1bath suite with its own separate entry, hydro meter & covered patio. Backing onto greenspace & trails, enjoy a peaceful natural setting & beautiful, easy-care low maintenance landscaping. Just mins from marinas, beaches, hiking trails & a short drive to downtown Duncan, you'll love living in one of Vancouver Island’s most picturesque seaside communities! (id:48643)
Pemberton Holmes Ltd. (Lk Cow)
Pemberton Holmes Ltd. (Dun)
997 Cedar Rd
Nanaimo, British Columbia
Development property. Investor alert. 3 bed, 2 bath, 1246 sq ft double wide on .74 acres with large mudroom, deck and detached shop. AR1 zoning, City water, adjacent to the ''Sandstone'' development site. Ideal as a holding property, it can be rented out or serve as a primary residence. (id:48643)
Royal LePage Nanaimo Realty Ld
1 2516 Dingwall St
Duncan, British Columbia
Welcome Home! This charming 3-bedroom, 2-bathroom townhouse offers the perfect blend of comfort, efficiency, and community living. Tucked away in a quiet 4-unit complex, it feels peaceful and private—yet you’re just minutes from schools, parks, shops, and all the essentials. The main level features a bright, inviting kitchen with a cozy breakfast area that flows into the open dining and living room—ideal for family time or entertaining friends. Step outside to your private patio for morning coffee or summer BBQs. You’ll also find a convenient 2-piece powder room, in-suite laundry, and generous under-stair storage on this level. Upstairs, three spacious bedrooms provide room for everyone, along with a large full bathroom and handy linen storage and a big hallway closet. Built in 1995 to R2000 standards, this home includes an HRV heat exchanger for year-round comfort and efficiency. The roof was said to be replaced in 2011, and there's a brand new hot water tank. One of the best surprises? The shared secret garden at the back—complete with mature trees, raised veggie beds, and inviting green space to play, relax, or gather with friends. It’s a hidden gem that makes this property truly special. Whether you’re starting out, growing your family, or simply looking for a warm and welcoming place to call home—this townhouse is move-in ready and waiting for you. Pet allowed (id:48643)
Royal LePage Nanaimo Realty Ld
Royal LePage Nanaimo Realty (Nanishwyn)
232 3666 Royal Vista Way
Courtenay, British Columbia
View... View... View... oh did I mention the View? Experience luxurious living with stunning views of Crown Isle and the mountains in this beautiful 2-bedroom, 2-bath plus den in this stunning 3rd floor corner unit condominium. Featuring a versatile office/den—perfect for work or relaxation—this open-concept home offers 3 fireplaces, with hardwood & heated tiles for warmth and comfort. Retreat to the spacious primary bedroom or enjoy the fresh air from the private balcony. The home includes two large storage lockers and a dedicated golf cart space in underground parking, ensuring clutter-free living. Located close to all amenities, it blends elegance, convenience, and comfort. Plus, the underground parkade offers protection from weather year round. Whether you’re entertaining or relaxing, this home truly has it all. Live where others vacation—you deserve it. Contact Mike Fisher with Royal LePage in the Comox Valley today for more information (250)218-3895. (id:48643)
Royal LePage-Comox Valley (Cv)
124 1444 Crown Isle Dr
Courtenay, British Columbia
Welcome to suite 124 in Silverstone Estates! Built by Integra Homes.This 1400 +sq. ft. Craftsman/Farmhouse–inspired patio home offers stylish single floor living and a spacious garage. High ceilings & a open-concept layout flow seamlessly to the covered patio, ideal for both relaxing and entertaining. Quality and style meet with engineered hardwood flooring, quartz counter tops, custom soft-close cabinetry, warm wood accents, designer lighting and blinds, & a walk-in pantry ! The chefs kitchen features premium Fisher & Paykel appliances, excellent storage and gorgeous central island. Take in serene views of the golf course and lake from both the primary bedroom and living room—an everyday luxury in this exceptional setting. This home includes two beautifully appointed bathrooms, with the primary offering a walk-in shower,double sinks a generous walk-in closet. Located close to shopping, recreation & a welcoming community atmosphere—an extraordinary lifestyle that many only dream of. (id:48643)
Royal LePage-Comox Valley (Cv)
5 2300 Murrelet Dr
Comox, British Columbia
Welcome to your dream patio home in the highly sought-after Murrelet Place community in Comox! This beautiful two-bedroom plus den residence boasts stunning hardwood floors, creating a warm and inviting atmosphere. Experience bright and airy living with 9 ft ceilings and a spacious open great room concept, along with a bright outdoor space for relaxing in the sun, perfect for entertaining. Located centrally, you’ll have easy access to all your essential amenities, including groceries, pharmacy, and medical services, all tailored for a 55-plus community lifestyle. The home also features a double car garage, providing ample storage and convenience. Enjoy easy living in a vibrant neighbourhood that offers comfort and a sense of community. Don’t miss your chance to own this immaculate home where tranquility meets convenience. For your opportunity to view please call Mike Fisher at Royal LePage in the Comox Valley at 250-218-3895. (id:48643)
Royal LePage-Comox Valley (Cv)

