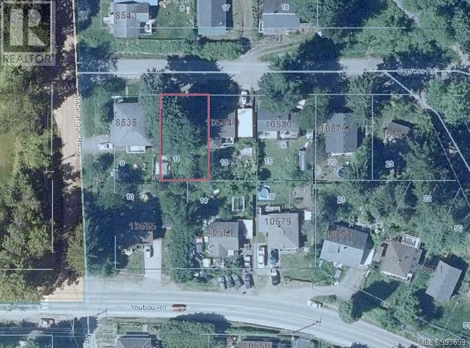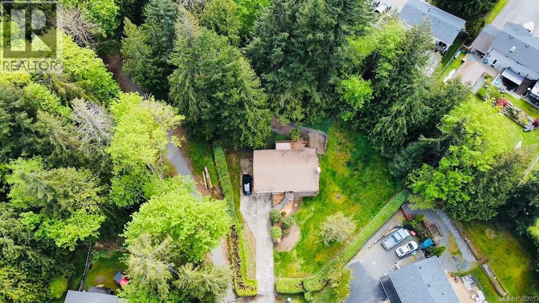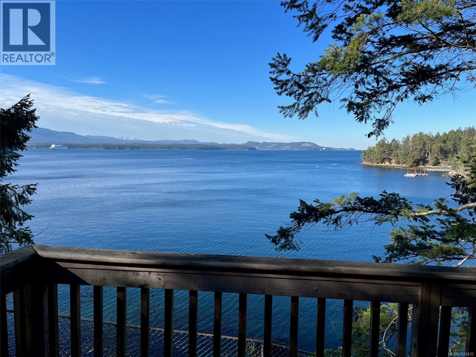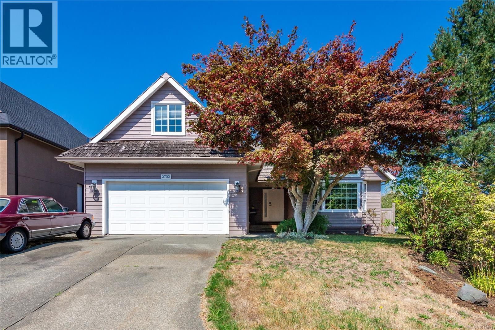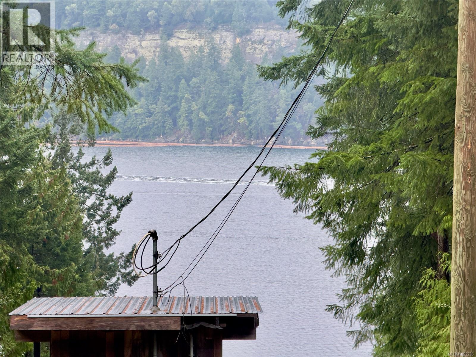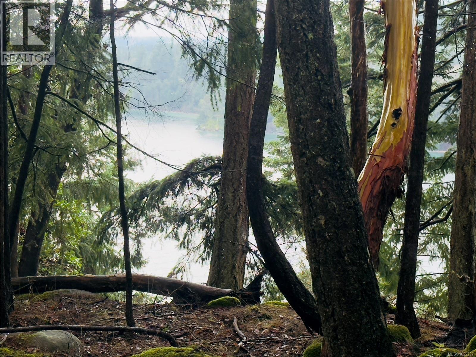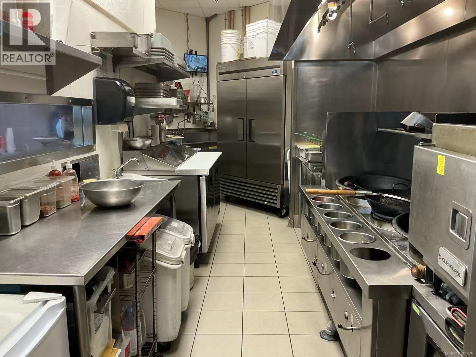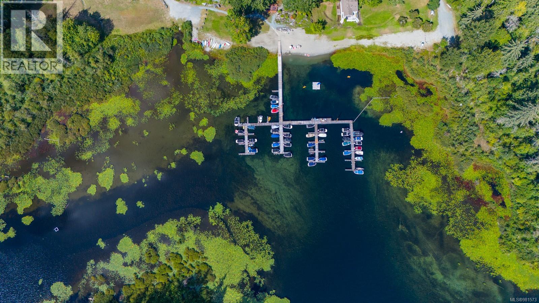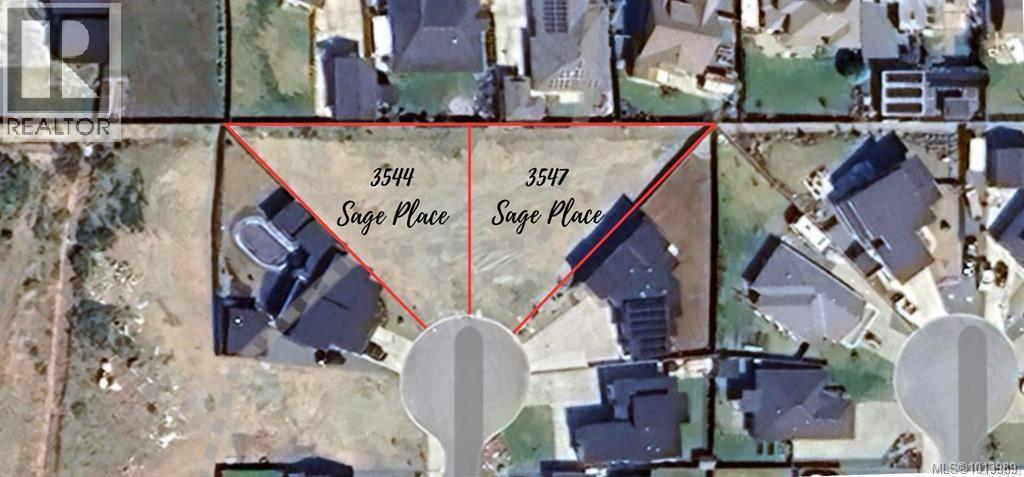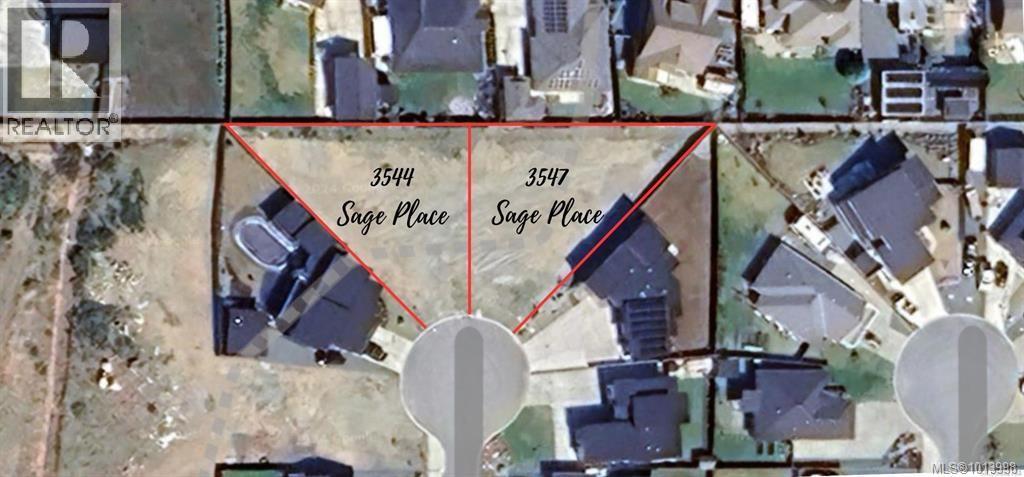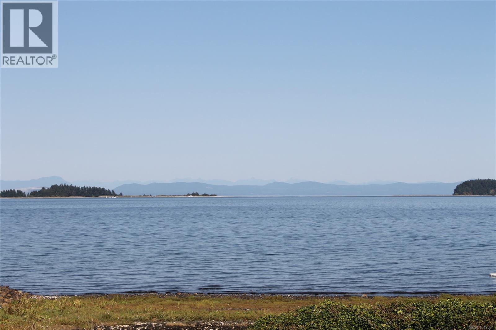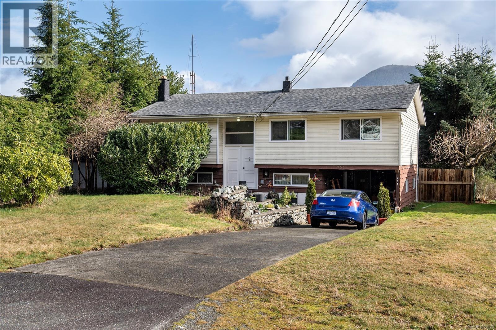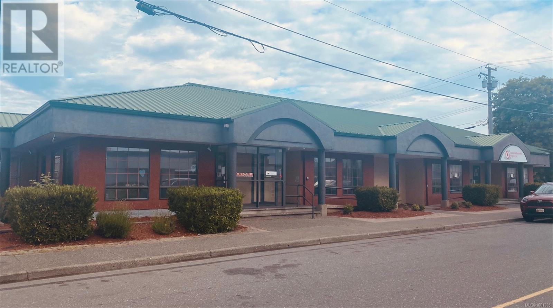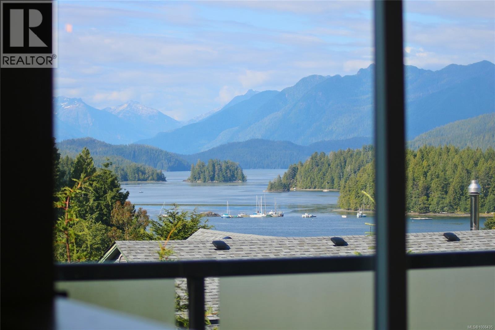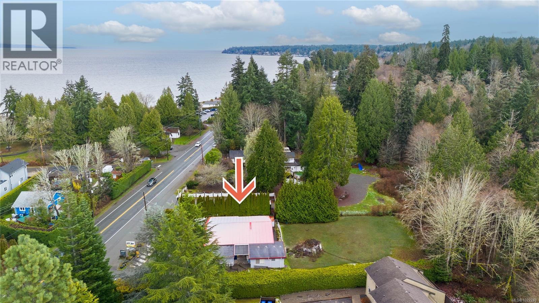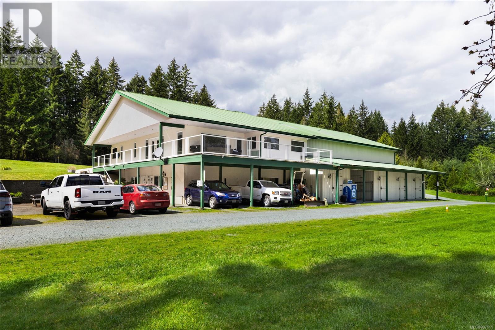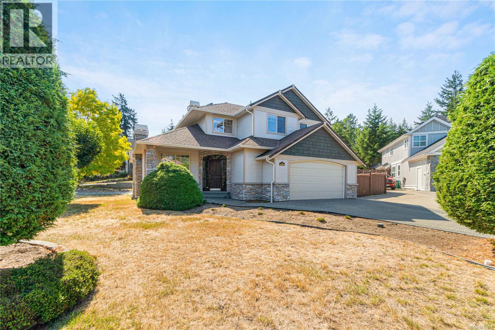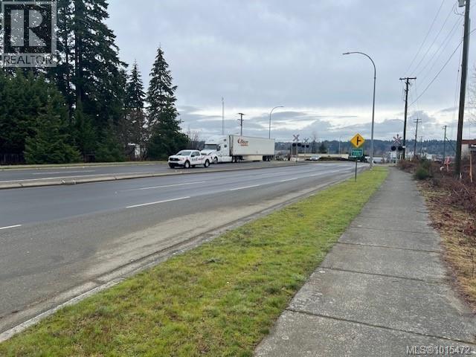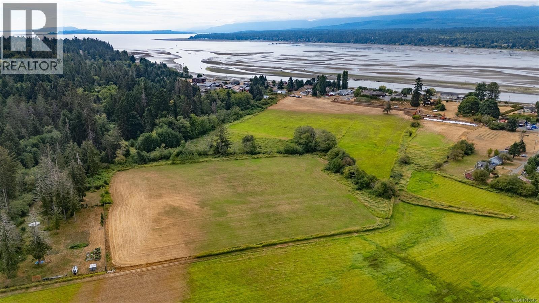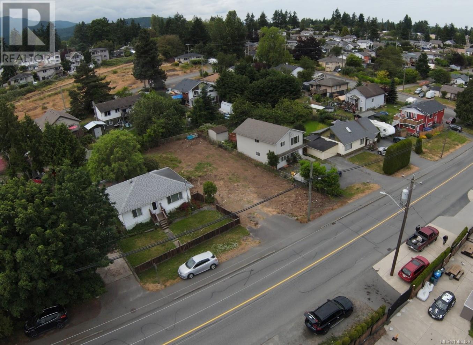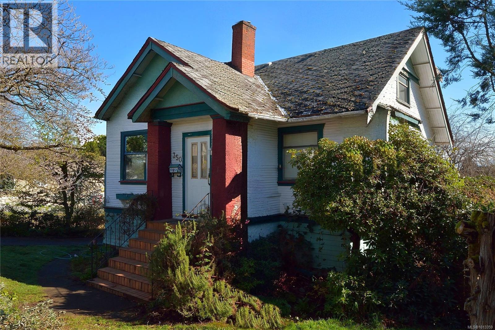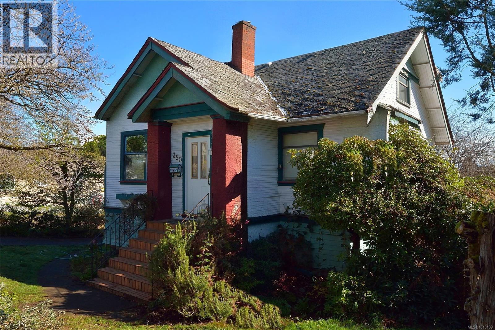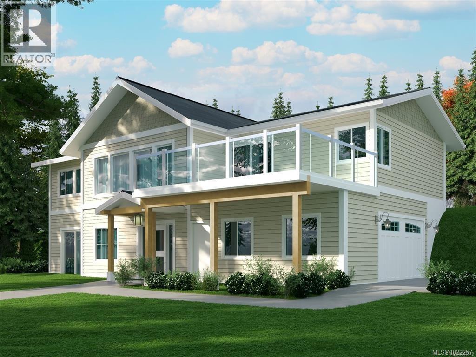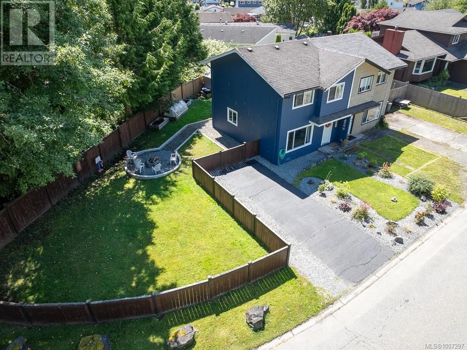Lt 11 Cypress Rd
Youbou, British Columbia
Building lot with lake views in sunny Youbou! Build your weekend get-away or year-round home here in this beautiful rural setting nestled among the trees and mountains. This quiet established neighbourhood, where a traffic jam means the elk are rambling thru, is just a short drive to amenities in Lake Cowichan or Duncan and offers great access to world famous recreation! The lot is mostly level with elevated views of Cowichan Lake, has municipal water at the lot line & will require a septic system. The peace and tranquility of this cozy West Coast community awaits you & your new home plans! (id:48643)
Pemberton Holmes Ltd. (Lk Cow)
Pemberton Holmes Ltd. (Dun)
2749 Joanna Terr
Nanaimo, British Columbia
Discover this tree-lined, private two-level treasure, nestled on a landscaped 0.43-acre (19,602 sfqt) large lot, at the end of a no-thru road, adjacent to Horth Park. This well-maintained 2,110 sqft home offers R5 zoing ( Three and Four Unit Residential) with development possibility, embraced by nature in a very quiet, family-friendly neighborhood. The upper level features 3 bedrooms, 1 bathrooms. The rear patio provides the perfect setting for relaxation and entertaining! The baseball diamond-shaped lot offers RV parking and plenty of storage space. All windows have been updated for improve efficiency and added value. Recently updates include a new kitchen countertop, cabinet, kitchen fan, updated lighting fixtures and fresh interior painting. The lower level offers a spacious living room, a large bedroom and 4-pcs bathrm with a separate entry--move-in ready for the next family to enjoy! Practical features such as ample parking, RV parking, shed add extra convenience. (id:48643)
RE/MAX Professionals (Na)
324 Easthom Rd
Gabriola Island, British Columbia
Gabriola Island Opportunity we have Two Parcels of Land to be sold as one package, 324 Easthom Road is 1.98-acre Water front property with four buildings plus storage, approximately 4600 square feet combined, consisting of five rental units, earning reasonable income. Beautiful views overlooking Descanso bay out to Newcastle (Saysutshun) & Protection Islands. A short 20-minute Ferry ride from Nanaimo the Island has lots to offer, The Second property is 440 North Road 18.5 Acres this property has an approved water system that supplies the water to the five rental unit plus one other home as well as the BC Ferries public washrooms. The balance of the 18.5 Acers is currently undeveloped. Gabriola is growing and yet still has the island lifestyle feeling. (id:48643)
RE/MAX Professionals (Na)
2702 Eden St
Campbell River, British Columbia
Welcome home to this one owner sprawling Rancher in a prime location. This home in the Georgia Park subdivision and right across the street from Georgia Park Elementary school. With 3 bedrooms 2 bathrooms and a bonus room for extra living space , whether it is for a playroom , teenagers hangout , home office or even guest space it gives you that added space not typical in a Rancher. Big bright kitchen with eating area and access to your deck and private back yard , large cozy living room with vaulted ceilings and a gas fireplace for those cool winter evenings . Master bedroom has a 4 piece ensuite and 2 good size bedrooms and 4 piece bathroom , separate little den or office space with French doors that have access to the living room or the kitchen. With the single level design this home is ideal for families or those seeking easy living. Lots of potential and looking for its 2 owner. Book your appointment today. (id:48643)
Royal LePage Advance Realty
136 Coho Dr
Mudge Island, British Columbia
Beautiful Ocean View, treed building lot .87 of an acre on Mudge Island with a gently sloped, wonderful sunny exposure, covered in beautiful mature forest, Gorgeous rock structures, with 9-10 months of fantastic weather yearly. The neighbouring property is so far back to the left that it's not visible, and very little across the road in any direction. This lot is great and ready for you to build your dream home, with a drilled well, no septic system. Mudge Island can only be accessed by private boat, 15 minutes from Nanaimo or 5 minutes crossing from Gabriola Island green wharf or EL Verano. The Island is serviced with hydro and high-speed internet. It is paradise at its best: Small with a hidden gem. Owner financing available with 25% down, 10-year term with 7% interest. Lot size from BC assessment, verify if deemed important, (id:48643)
Royal LePage Nanaimo Realty (Nanishwyn)
127 Halibut Hill Rd
Mudge Island, British Columbia
Southern Exposure high bank waterfront .68-acre, including Moonshine Cove membership. The view of Round Island, Cedar By the Sea and Yellow Point is astounding. Mudge Island is about 7 miles southeast of Nanaimo, 5 mins from Gabriola and 15 mins by boat from Nanaimo. Mudge Island is not only a natural paradise, but it is also potentially one of the least expensive, nestled between Gabriola Island and Vancouver Island & walking distance to the spectacular Dodd Narrows. It has potentially the best weather in all of Canada and is many people's vision of paradise. There is no BC Ferry service to Mudge Island, which can be accessed by private boat via Gabriola Island. The Island has the bonus of being serviced with hydro and high-speed internet; don't miss this opportunity. Owner financing available with 25% down, 10-year term with 7% interest. Lot size from BC assessment, verify if deemed important, (id:48643)
Royal LePage Nanaimo Realty (Nanishwyn)
F10 6631 Island Hwy
Nanaimo, British Columbia
A highly successful Chinese restaurant located in Woodgrove Mall–the largest mall on Vancouver Island. This franchise business with great sales and Well-managed would make this ideal business for a family to run. Owner have renovated the store and also upgraded the most equipment. Don’t miss this opportunity to be a boss. (id:48643)
RE/MAX Professionals (Na)
Lot 13 Teal Crt
Lake Cowichan, British Columbia
Almost 1/2 an acre of land with south facing lake & mountain views. Rare opportunity to own a picturesque spot among the lots at Marble Bay Cottages on Lake Cowichan. Featuring dual access points from Teal Court & a south-facing property line running along Nighthawk Road making this an ideal location for building a family home or cottage. The building lot lends itself to constructing a level entry walk-out style home that would capture loads of sunshine and offer brilliant sunsets while still preserving privacy from neighbours. The lot has the potential to build in a garage or shop that could be accessed from the lower road while still maintaining additional access from the upper part of the lot. Recreational activities on, & surrounding the lake include boating, fishing, kayaking, swimming, golf, hiking & mountain biking all within easy access to this location. As the property owner you have access to a nearby private sandy beach & marina in a calm bay offering the opportunity to secure a boat slip through waitlist. Recent updates in the community include the well being drilled to 1,000 feet, and was also re-lined in 2022. Call or email Sean McLintock PREC for a comprehensive information package 250-667-5766 or sean@seanmclintock.com with additional information and video at macrealtygroup.ca (All information should be verified if fundamental to the purchase) (id:48643)
RE/MAX Professionals (Na)
3547 Sage Pl
Campbell River, British Columbia
Big beautiful building lot situated at the end of a quiet cul de sac in the prestigious Jubilee Estates neighbourhood. Bring your dream home plans or let us help you find a plan to suit the lot perfectly. Are you wanting lots of RV parking? Dreaming of a shop? Lots of room on this .274 acre lot. Building packages possible. (id:48643)
Real Broker
3544 Sage Pl
Campbell River, British Columbia
Big beautiful building lot situated at the end of a quiet cul de sac in the prestigious Jubilee Estates neighbourhood. Bring your dream home plans or let us help you find a plan to suit the lot perfectly. Are you wanting lots of RV parking? Dreaming of a shop? Lots of room on this .274 acre lot. Building packages possible. (id:48643)
Real Broker
5000 Spence Rd
Courtenay, British Columbia
Seize this rare opportunity to own a 10,080 sq. ft. walk-on waterfront lot, offering breathtaking sunrise views and direct access to the shoreline. This prime property has undergone all necessary site studies, saving you time and expense. With most of the preliminary work already completed, you'll have the ability to break ground quickly on your dream home. Imagine waking up to the gentle sound of the waves and enjoying panoramic ocean vistas from your future deck or patio or walking down to the waterfront and launching your kayak from your back yard, located only 10 minutes from town and on a dead end quiet street. List of permits and reports; Komox First Nations Chip permit, Heritage Inspection permit, Alteration permit, Stantec Inspection Permit, Engineering report with test plt plan, Hazmat report, LEA report, Archaeological report. There is also water and natural gas to the lot line! (id:48643)
Royal LePage-Comox Valley (Cv)
261 Ambleside Dr
Sayward, British Columbia
This well-maintained 4-bedroom, 2-bathroom home in Sayward Village offers 1,883 sqft of comfortable living in a peaceful North Island setting. The main level features a cozy wood-burning fireplace, spacious kitchen, and dining area with access to a 400+ sqft deck showcasing mountain and peekaboo ocean views. Three bedrooms and a full bath are located upstairs, while the lower level offers a fourth bedroom, second bathroom with walk-in tub, and laundry room—ideal for guests or flexible living. Recent updates include a new roof, flooring, windows, baseboards, and hot water tank. Set on a 0.24-acre lot with plum and pear trees, berry bushes, and raised garden beds, this property embraces Sayward’s outdoor lifestyle. Just a 5-minute walk to the school, rec centre, clinic, post office, tennis courts, and emergency services, with nearby walking trails, ocean access, the spit for dog walks, and marina moorage. Enjoy quiet village living surrounded by nature. Move-in ready. (id:48643)
Exp Realty (Cr)
833 14th Ave
Campbell River, British Columbia
Prime Investment Opportunity – Fully Tenanted Commercial Property in Central Campbell River Don’t miss this exceptional opportunity to own a .41-acre commercially zoned property in Campbell River’s downtown core. This well-maintained, one-storey building offers 6,662 square feet of versatile commercial space, fully leased to stable, long-term tenants. 5152 sq ft is currently leased to a provincial government agency, providing secure and reliable rental income. The remaining 1510 sq ft is leased to a reputable community service organization, enhancing the property's community value and occupancy stability. Strategically located with ample parking and excellent access, this property is close to shopping centers, essential services, and public transportation, making it an attractive and convenient location for tenants and visitors alike. Key Features: 0.41-acre lot 35 parking stalls to accommodate staff and clients 6,662 sq ft building Zoned for commercial use Fully leased to government and non-profit tenants Central location with high visibility and accessibility Proximity to transit, shopping, and services (id:48643)
RE/MAX Check Realty
604 Alberto Rd
Tofino, British Columbia
Modern contemporary design meets exceptional functionality in this stunning Tofino home. Perfectly situated at the end of a quiet road and just a short walk to downtown, this home sits perched on a hill, out of the tsunami zone, offering both privacy and breathtaking views. The south-facing front overlooks a public park, while the rear of the home enjoys unparalleled views of the ocean and surrounding mountains. Built in 2017, this 2,990 sq ft property features a thoughtfully designed layout that includes a 3-bedroom, 3-bath main residence, a self-contained 1-bedroom, 1-bath suite, a garage, two spacious bonus rooms, and an additional bathroom. The street-level entry offers access to the garage, two finished bonus rooms, and a half bath. The main home entrance is located on the second floor, which also houses the laundry room, a half bath, and the primary bedroom with ensuite and private balcony access. The charming one-bedroom suite, also on this level, includes in-unit laundry and its own sunny, south-facing deck—ideal for guests or rental income. Upstairs, the top level features two more bedrooms, a full bathroom, and an expansive open-concept living area with soaring 10-foot exposed wood ceilings. Large windows and dual balconies on both the north and south sides flood the space with natural light and offer stunning panoramic views—stretching up Lemmens Inlet. High-end finishes include radiant-heated polished concrete floors, concrete countertops, and sleek contemporary design elements throughout. Outside, the property boasts an outdoor surf shower, ample parking, beautifully landscaped grounds, raised garden beds, a greenhouse, and extensive concrete work that complements the unique topography. Zoned for home occupations, including short-term rentals, this luxurious Tofino home is a must-see. Opportunities like this don’t come up often! Contact Tia Traviss for more info or to book a viewing today! tia@realestatetofino.ca (id:48643)
RE/MAX Mid-Island Realty (Tfno)
3346 Island Hwy W
Qualicum Beach, British Columbia
A rare opportunity in one of Qualicum Beach’s most desirable coastal corridors. Just steps from the beach and minutes from the Village, this property offers exceptional walkability, ocean views, and convenient access to shops, cafés, and community amenities. Currently operating as a small neighbourhood grocery store with an attached residential component (4bed/2bath) in a rancher-style building, the property is designated Commercial in the OCP and located within the C4: Beach Commercial Form & Character Development Permit Area. This coastal designation highlights the area’s long-term vision for a vibrant, pedestrian-oriented mixed-use corridor near the waterfront. With its prime location, beach proximity, and land-use designation, the property presents an intriguing opportunity for buyers exploring long-term investment or future mixed-use concepts. Buyers to verify details. (id:48643)
Royal LePage Nanaimo Realty (Nanishwyn)
8682 Trans Canada Hwy
Chemainus, British Columbia
Private Riverfront estate offering over 23acres of lush lawns, forest and beautiful beach areas with great swimming holes on the Chemainus River. The home is over 3600sqft 2 beds 2 bath with a large contained 1 bed 1 bath suite. Abundant storage space and a massive 3100sqft attached workshop/warehouse with overheight garage door access provides an ideal spot for every toy imaginable! The expansive South facing deck is accessed directly off the main living area enjoying all day sun and a perfect spot for outdoor family dining. There are multiple outbuildings, washrooms and laundry facilities which would make hosting family campouts and reunions a breeze. Formally operated as the Chemainus River Campground, the property is being sold ''as is where is'' due to a ruling requiring operations to cease due to zoning. Come and view this one of a kind property today! (id:48643)
D.f.h. Real Estate Ltd. (Cwnby)
3354 Whitetail Pl
Nanaimo, British Columbia
This 2,192 sq ft residence in Nanaimo’s coveted Stephenson Point neighborhood combines timeless design with modern comfort. Featuring 3 bedrooms and 3 bathrooms, including a luxurious ensuite with a relaxing soaker tub, this home offers exceptional living space. The bright kitchen boasts sleek quartz countertops, while vaulted ceilings enhance the open, airy feel of the main living areas. Comfort is ensured year-round with a new heat pump and on-demand hot water added in 2023. A spacious 2-car garage, expansive RV parking, and a 15 x 11 workshop provide ample room for vehicles, hobbies, and storage. Built as part of the renowned Street of Dreams showcase, this property stands out for its craftsmanship and thoughtful details. Enjoy a location close to beaches, parks, and amenities, making it perfect for families or anyone seeking a blend of elegance and convenience. (id:48643)
RE/MAX Professionals (Na)
2920 Piercy Ave
Courtenay, British Columbia
4 ACRES - SUPER HIGH VISABILITY. Located at the South end of Courtenay on the 29th Street connector to the inland highway. Light industrial zoning. (id:48643)
RE/MAX Ocean Pacific Realty (Crtny)
Lot 6 Comox Rd
Comox, British Columbia
This property is possibly the sunniest spot in the Comox Valley, 20+ acres of beautiful pastureland rolling gently to the sea. This is a once in a lifetime opportunity, lot 6 Comox Rd has been in the same family for over 50 years. The field has been hayed for just as long with no additives or chemical intervention. The soil is basically comprised of two classifications, 3 and 4 and sub classified as a mixture of Kye soil, usually found on gentle slopes, generally stone free and loamy sand. And Crofton soil, found in depressions at the flood plain level. The property provides several locations for home sites and well sites. Mallard Creek runs gentle through the back corner separating approximately 5 acres from the main field. There is also a small pond. Utilities may be available municipal water, hydro and telephone and garbage pick up, verify if important. Dream big: Horses, livestock, orchard or winery. Make it part of your family for the next 50 years. Vendor financing may be available. (id:48643)
Royal LePage-Comox Valley (Cv)
840 Victoria Rd
Nanaimo, British Columbia
Attention Builders & Investors – Profitable Development Opportunity! Here’s your chance to secure an affordable, flat, and sun-drenched 50' x 120' vacant lot just 5 minutes from all the key amenities in South Nanaimo and Chase River. With full services to the lot line and dual access via Victoria Rd and a rear laneway, this property offers incredible versatility for your next project. Zoned R5, this lot is eligible under new BC legislation to accommodate up to 4 units—ideal for two full homes with secondary suites or a main residence plus a carriage home. Whether you're a developer or a savvy investor looking to build equity and generate rental income, this is a golden opportunity to build in a rapidly growing area. Enjoy the convenience of nearby schools, shopping, and transit in a location that balances urban access with a neighborhood feel. Measurements and data are approximate; buyers to verify if important. Don't miss out—your next income-generating project starts here! (id:48643)
Sutton Group-West Coast Realty (Nan)
350 Stewart Ave
Nanaimo, British Columbia
This property is being sold for the land value primarily and is Zoned for superb Commercial Development. Extremely well located as it is one road off the ocean wall with good ocean views which makes this even more appealing for development. Currently there is an income earning character home (two suites) situated close to Stewart. Both tenants are on month to month. This allows for ongoing revenue until building begins. What a dream holding with big potential. (id:48643)
Century 21 Harbour Realty Ltd.
350 Stewart Ave
Nanaimo, British Columbia
Truly a rare opportunity with FANTASTIC R8 ZONING for the discerning Developer, who likes close proximity ocean properties. Complete with lovely character home on very gentle sloped ocean side of Stewart Avenue with ocean views, it has 3 bedrooms, large sunroom, full basement and attached garage. A great location close to the Nanaimo Yacht Club, much adored ocean walkway, harbour front amenities, such as restaurants and classy specialty shops, 1st class hotels, convention center, museum, ferry terminal, air service terminal, and tons of breezy fresh ocean air. Enjoy kayaking to the popular Dingy Dock restaurant on Protection Island. This tantalizing property is ready for your visionary prowess. The condition of home is in good to fair shape and is a likely candidate for the Airbnb scene, while you prepare for the building to commence. For Video - click icon below picture. Call LS for viewing as is tenanted. (id:48643)
Century 21 Harbour Realty Ltd.
1795 Martini Way
Qualicum Beach, British Columbia
Brand new home nearing completion in the gated community of Little Qualicum River Village, situated on a 0.39 acre bare land strata lot. This thoughtfully designed bilevel residence offers approximately 1,670 sq ft of finished living space with quality workmanship throughout. The exterior features Hardie plank siding with two tone colours, glass deck railings, and a timber framed 10 x 10 covered entrance. Expansive windows provide natural light, while ductless heat pumps and a propane gas fireplace offer year round comfort. The lower level includes the main entry, two bedrooms, a full bathroom, and laundry. The upper level is designed for main living and features an open kitchen with quartz countertops, under cabinet lighting, a pantry, and seamless flow into the dining and living areas. The primary bedroom includes a walk in closet and ensuite, with a deck off the dining area. The project will be completed including landscaping, driveway, and walkways. (id:48643)
Royal LePage Island Living (Pk)
A 9477 Scott St
Port Hardy, British Columbia
This stylishly updated half-duplex is a fantastic family home offering exceptional value on a beautiful street in a great location in Port Hardy. A freshly painted exterior, a brand-new roof (August 2025), and beautiful landscaping add to the charm and curb appeal. Inside, the kitchen has been opened up with a modern bar top and stools that flow seamlessly into the living area—perfect for casual, everyday living. Upstairs features three bedrooms and a full bath, while downstairs offers a second bathroom, laundry, and access to the fully fenced, private backyard framed by tall trees. There’s space to relax, play, or gather around the fire pit with s’mores. A large, flat driveway adds convenient parking. Walk to the playground, and just minutes to schools and the dog park. Enjoy the video tour and be sure to schedule a time to view this special home in person. This could be your next home sweet home. (id:48643)
Exp Realty (Na)

