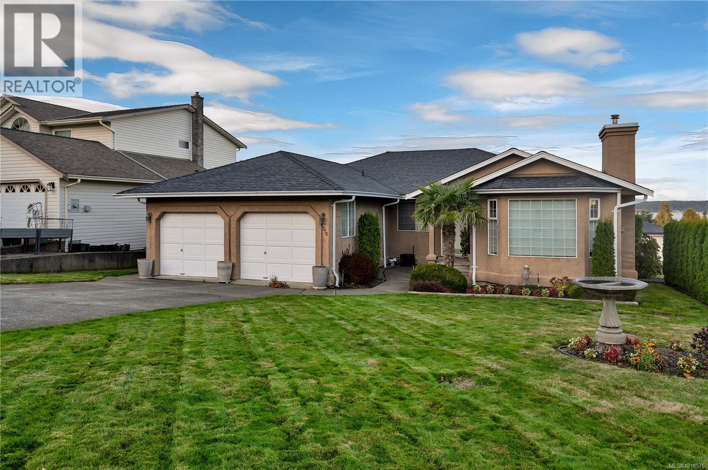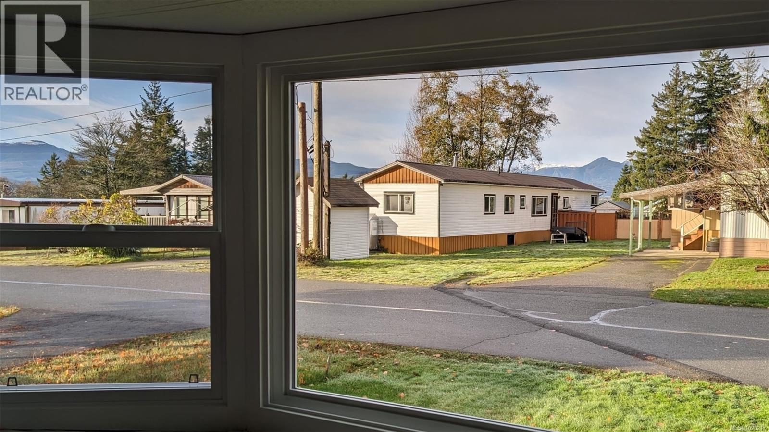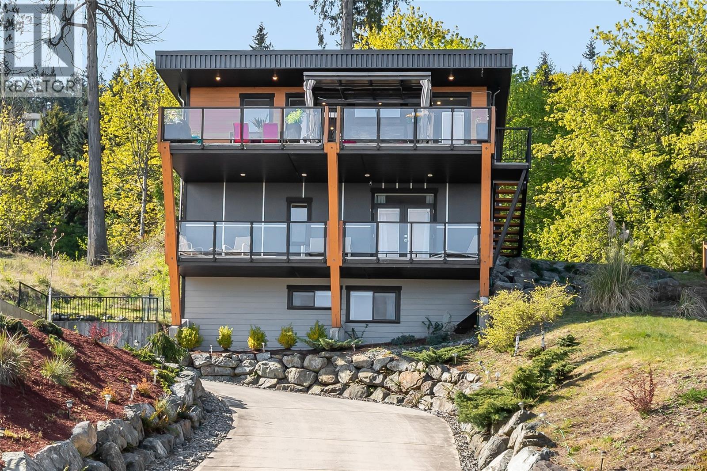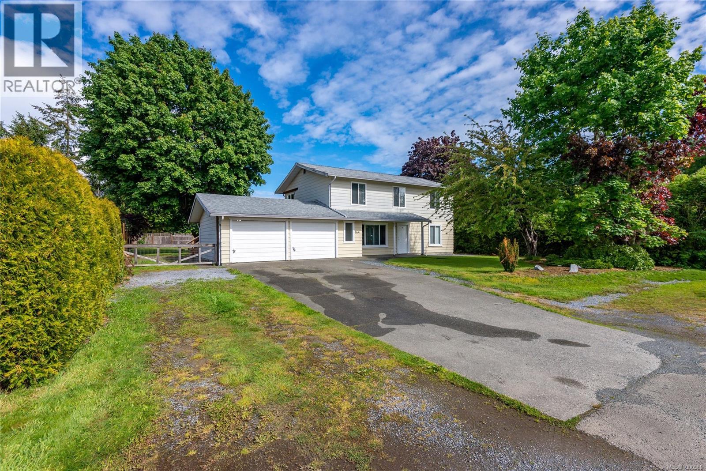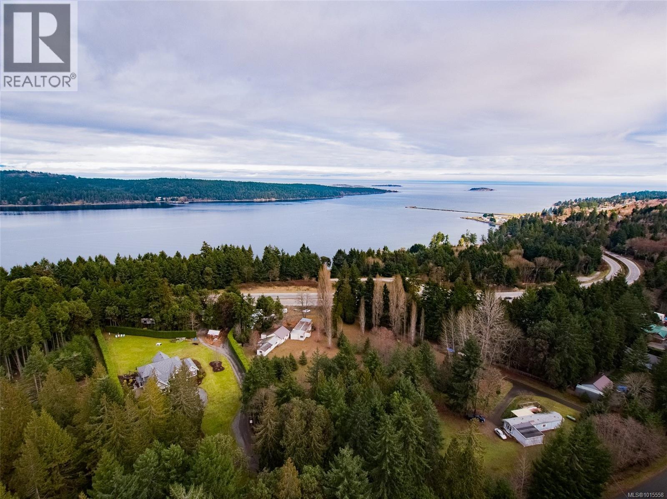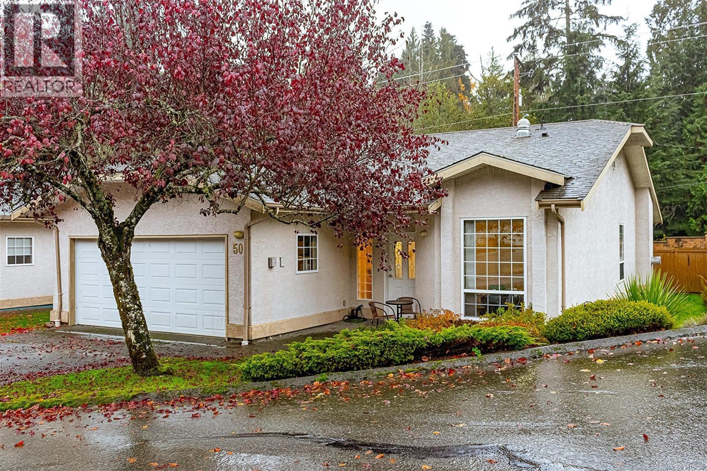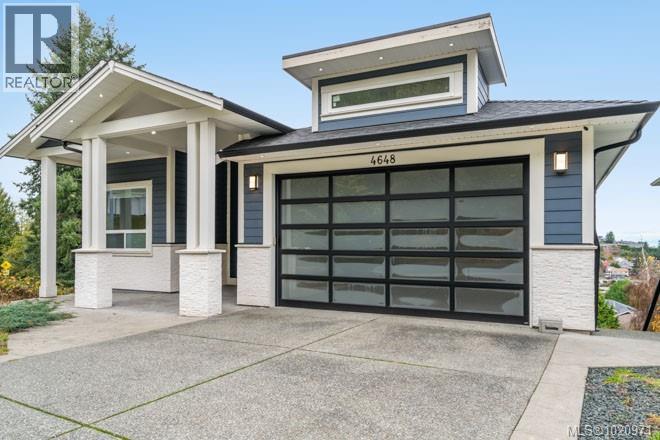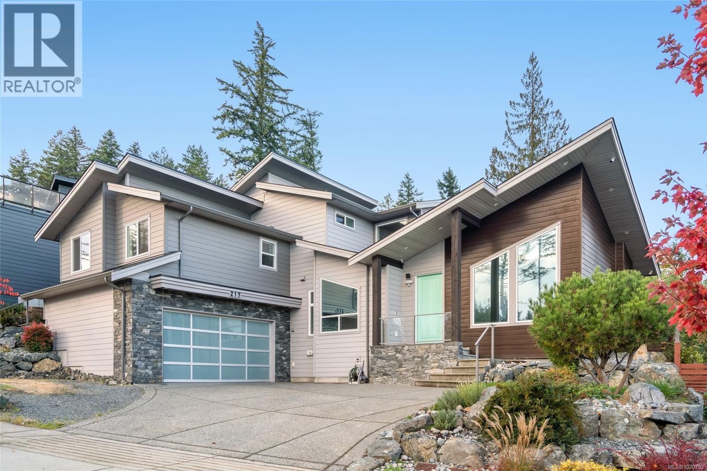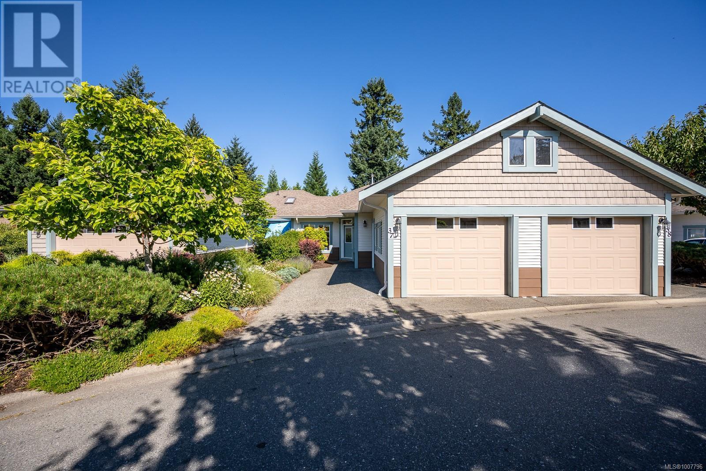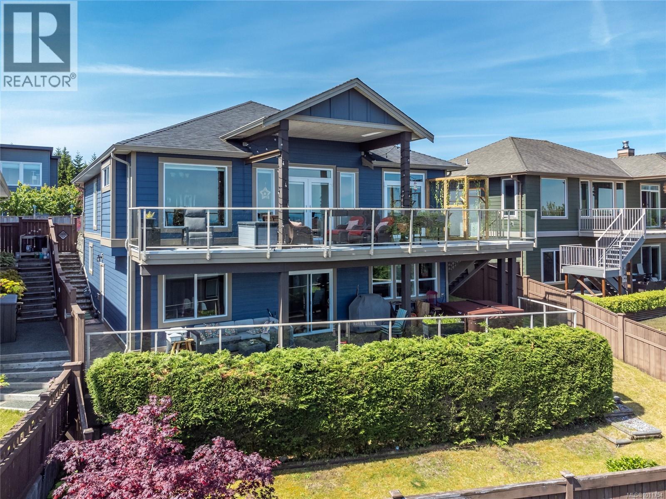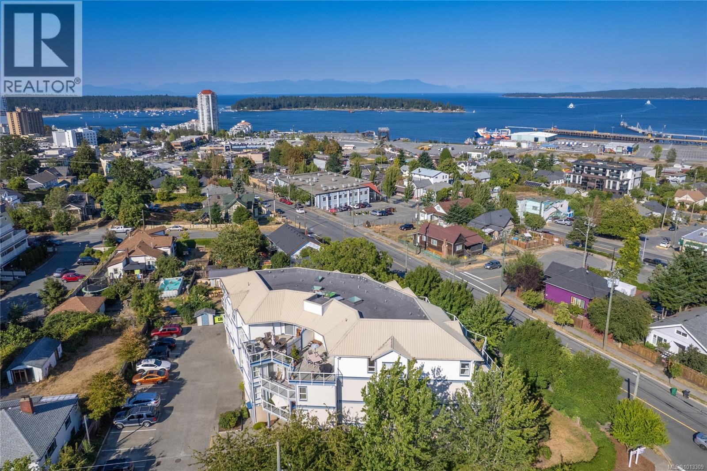756 Bowen Dr
Campbell River, British Columbia
Beautiful Willow Point Rancher, Easy Living in a Prime Location Welcome home to this spacious and exceptionally well cared for rancher in sought after Willow Point. If you’re looking for comfortable one level living with a low maintenance yard in a peaceful and friendly neighbourhood, this home checks all the boxes. A bright, open kitchen flows seamlessly into the family room, offering views of the park next door and even a peek-a-boo ocean view. Walk straight out to the deck from the kitchen/dining area, perfect for entertaining, summer BBQs, or enjoying your morning coffee outdoors. The generous main living spaces provide plenty of room to relax, host gatherings, and arrange your furniture to suit your lifestyle. Three bedrooms and two bathrooms are thoughtfully situated on one side of the home for optimal privacy and quiet. The spacious primary suite features a walk-in closet, full ensuite, and private access to the deck, your own comfortable retreat at the end of the day. A fantastic option for downsizers, retirees, or anyone seeking easy living in an ideal Campbell River location. Come see this lovely home for yourself and imagine the lifestyle it offers. (id:48643)
Royal LePage Advance Realty
9 3216 Back Rd
Comox, British Columbia
Mountain views! This three bedroom, 1 bathroom home has seen many loving updates over the past few years. A west facing carport keeps your entrance sheltered on stormy days and the heat pump with ducted air conditioning will keep you cool on hot summer days. New kitchen, bathroom finishings and flooring throughout. Updated vinyl windows. And a Rheem Marathon hot water tank with a lifetime warranty. Quiet and friendly mobile home park, currently awaiting lease renewal. (id:48643)
Royal LePage-Comox Valley (Cv)
5109 Laguna Way
Nanaimo, British Columbia
Introducing the luxury ocean-view home you've been waiting for—complete with elevator access to all levels! The top floor showcases a designer kitchen with quartz counters, double wall ovens, gas cooktop, pot filler, large island & Butler’s Pantry. Expansive windows frame stunning ocean and mountain views, and a 2-sided fireplace enhances the covered deck for seamless indoor/outdoor living. The top floor is perfect for entertaining or enjoying the peaceful nature views. The middle level offers 1,100+ sqft of living space including a spa-inspired primary suite with private ocean-view deck, plus 2 additional bedrooms, full bath & laundry. Completing the home on the entry level is a guest studio with kitchenette & 3-pce bath. A double car garage & development potential complete this exceptional offering. If you are looking for a modern executive home to compliment your lifestyle with accessibility, then book a showing today. All data approx and should be verified if important. (id:48643)
RE/MAX Professionals (Na)
164 Crawford Rd
Campbell River, British Columbia
Full 2 unit duplex on a .28 acre lot. This rare property features 2 full separate suites each with two bedrooms, 1 bathroom, a garage and completely separate private rear yard complete with a gathering area and a fire ring. Located just south of the Jubilee connector with quick access to Comox Valley and Campbell River via the highway, it offers privacy, ample storage, and affordability. try your hand at an air bnb or just rent one of the units to help pay your mortgage. Perfect for families or investors alike. A must-see property with endless potential! Don't wait for your opportunity to be a property owner give Mike a call at 250-218-3895 to organize your viewing today. (id:48643)
Royal LePage-Comox Valley (Cv)
8439 Lisa Lane
Lantzville, British Columbia
Build your dream home on this 3 Acre Lot with stunning views of Winchelsea Islands, Nanoose Bay and Vancouver off in the distance. This lot could easily be made into strata and subdivided into two lots to build two separate homes. Lisa Lane meanders up the hill and services about 12 homes. It touches this property at many points and access allowing your choice of 3 potential building sites. Each would suit many dream home designs. Plans available for an executive rancher if interested. Lots of area to also build a Shop, RV Parking, or maybe even a carriage house with approval from Lantzville. This lot is raw land, 3 tiers, all of them have access to Hydro and are all accessible by driveway easements. Located just a short drive to the ocean, parks, schools, restaurants, Woodgrove Mall, Costco & all other major amenities. Measurements are approximate, please verify if important. (id:48643)
Real Broker
50 2979 River Rd
Chemainus, British Columbia
Incredible Patio Home in Chemainus! Discover this beautifully designed 2 bdrm , 2 bath level entry patio home in one of Chemainus's most desirable complexes. Bright and welcoming , it features large windows that fill the open concept living, dining , and kitchen areas with natural light. Enjoy easy, single level living with a spacious layout ideal for entertaining or relaxing with your cozy gas fireplace. Primary bedroom with walk in closet and ensuite. The home includes a double garage. RV parking is arranged at a minimal cost with strata. . Amazing extra storage in the almost 5 to 6 ft. high crawl space. Bonus!!! NEW HWT , 2022, NEW FURNACE 2022, NEW FRIDGE 2022. Minutes to Mount Breton Golf course, recreation and all amenities. Quick highway access for convenience. A fantastic lifestyle opportunity in a well maintained community. (id:48643)
Royal LePage Nanaimo Realty Ld
4648 Sheridan Ridge Rd
Nanaimo, British Columbia
Enjoy sweeping ocean and mountain views from this new custom home in North Nanaimo. Offering 6 bedrooms and 5 bathrooms over 3 levels and approx. 3,995 sq. ft., this residence showcases quality construction, high-end finishes, and multiple oceanview decks.The main floor features a spacious foyer, bright great room with high ceilings, gas fireplace, and 10' sliding doors opening to a large, unobstructed oceanview deck. The open-concept layout flows into the dining area and gourmet kitchen with custom cabinetry, granite counters, center island with bar seating, plus a full second spice kitchen. The primary bedroom has deck access, a luxurious ensuite with soaker tub, 4' shower, double sinks, and a generous walk-in closet. A den/office, mudroom, guest bath, garage access, intercom, and security system complete this level. The middle level includes a high-ceiling family room, 3 bedrooms, 2 bathrooms, and expansive deck access (partially covered). The lower level offers a large 2-bedroom suite. All measurements are approximate, to verify if important. (id:48643)
Sutton Group-West Coast Realty (Nan)
464 Orca Cres
Ucluelet, British Columbia
Introducing a brand new 2-bedroom mobile home for sale in the Whispering Pines Park, located in the beautiful town of Ucluelet. This affordable living option presents the perfect opportunity for first-time buyers or those seeking a personal getaway. The open plan kitchen and living area create an inviting space to host gatherings and entertain. Stay cozy during winter with the high-efficiency electric furnace. If you're in search of affordable housing in Ucluelet, look no further. Bank financing is available, and the price is plus GST. Don't miss out on this incredible opportunity - inquire today for more information. (id:48643)
RE/MAX Mid-Island Realty (Uclet)
217 Timbercrest Way
Nanaimo, British Columbia
Custom High-End Home on the Ridge with a 1 Bed Legal Suite and convenient access to the Linley Valley Trail Network! Hike, run or mountain bike in the daytime and come home to Main-Level Living and Luxurious Finishings, including hardwood flooring, quartz countertops, Swarovski chandeliers, Chef's Kitchen, high gloss cabinetry, KitchenAid stainless steel appliances, natural gas fireplace and furnace, hot water on-demand, European-engineered front door, over-height vaulted ceiling and a spa-like ensuite off the primary bedroom. The upper level has two spacious bedrooms, gorgeously designed bathroom and a large Rec Room complete with wet bar area and access to TWO Rooftop Decks and distant Ocean Views. The 1 bedroom legal suite offers a Mortgage Helper or a landing pad for friends and family. This Bright and Tastefully-designed home offers something for everyone. Glen Oaks is one of Hammond Bay's finest communities, with some of the best schools, beaches and parks. Live Your Dream Today. (id:48643)
Royal LePage Parksville-Qualicum Beach Realty (Pk)
37 1220 Guthrie Rd
Comox, British Columbia
COMOX PATIO HOME with basement living! Located in the beautifully maintained Parkwood Estates, this spacious 2-level patio home offers 3 bedrooms and 3 full bathrooms, perfect for downsizers who still want room for guests or hobbies. The main level features a semi-open layout with 9-foot ceilings, warm laminate flooring, a cozy gas fireplace, and access to a private deck. The kitchen is filled with natural light and provides plenty of workspace for cooking and entertaining. Also on the main floor are two bedrooms and two bathrooms, including the primary suite with a full ensuite. Downstairs, you'll find a generous media room that opens to a covered patio, a third bedroom and full bathroom, plus access to a massive crawl space for extra storage. Parking includes a single-car garage and an additional space right out front. The grounds of this 55+ complex are beautifully landscaped with water features, bridges, and mature plantings. Parkwood Estates backs onto the scenic North East Woods trail network and is just a short walk to the beach and estuary. It’s also only minutes by car to golf courses, the airport, grocery stores, and all that downtown Comox has to offer. Pet-friendly, $366/month strata fee, and available for quick possession—this home is move-in ready! (id:48643)
RE/MAX Ocean Pacific Realty (Cx)
672 Pacific Heights Lane
Campbell River, British Columbia
Stunning ocean and mountain views await in this beautifully maintained 5-bedroom, 3-bathroom home, featuring a spacious 3-bedroom self contained in-law suite. On the main, the open-concept great room boasts hardwood floors, a spacious kitchen with stainless steel appliances, granite counters, and more. Step out onto the covered deck to enjoy year-round outdoor living, perfect for watching the sunrise with your morning coffee. The primary bedroom offers ocean views, deck access, and a luxurious ensuite with heated floors, a walk-in shower, and has a walk-in closet. Downstairs, a fully self-contained 3-bedroom in-law suite with a full kitchen including an island, ample cabinetry space, private covered patio, and abundant natural light. Additional features include a low maintenance yard, hottub, additional side parking, space for garden. Perfect for multi-generational living with a family member or a mortgage helper. This home has it all, don't wait view today! (id:48643)
Royal LePage Advance Realty
401 650 Prideaux St
Nanaimo, British Columbia
Every so often, a property comes along that is truly extraordinary & this penthouse condominium is one of those rare finds. Perfectly located just minutes from downtown Nanaimo, residents enjoy easy access to all major transportation options to the mainland, including Helijet, float planes & the Hullo passenger ferry. Perched on the top floor at 650 Prideaux Street, this immaculate residence spans over 1,800 square feet of thoughtfully designed living space. Fully renovated throughout, the open-concept layout frames breathtaking ocean, harbour and city views, seamlessly connecting the kitchen, dining and living areas. Two massive decks further extend the living space outdoors, offering the perfect vantage point for stunning sunrises, unforgettable sunsets and year-round al fresco dining. The chef’s kitchen is as functional as it is beautiful, featuring abundant cabinetry with roll-outs, expansive counter space & timeless design choices. With 2 bedrooms + a den / or 3rd bedroom and 2 bathrooms, the home balances comfort and privacy. The spacious primary suite includes a luxurious ensuite, while the second bedroom features high-quality built-in cabinetry, a sleek office setup & a top-tier Murphy bed for guests. Additional highlights include two elegant gas fireplaces with striking surrounds, a ductless heat pump system for year-round comfort & a rare private garage large enough for parking, storage and even a workshop—plus an additional outdoor parking stall. With only two penthouse units in the building, this is a truly exceptional opportunity to own one of Nanaimo’s most unique & desirable homes. (id:48643)
Exp Realty (Na)

