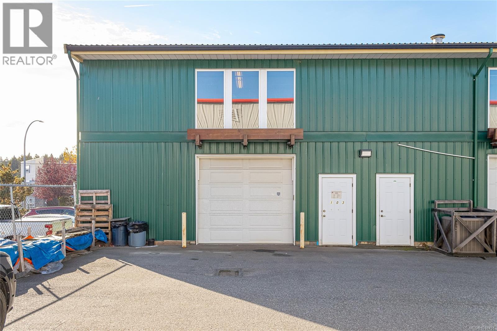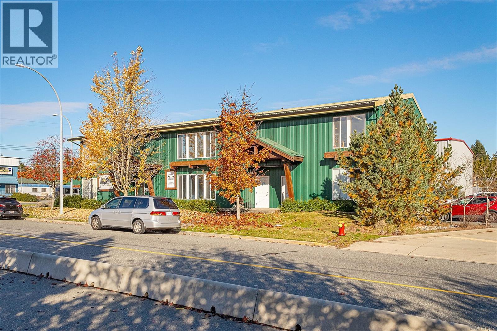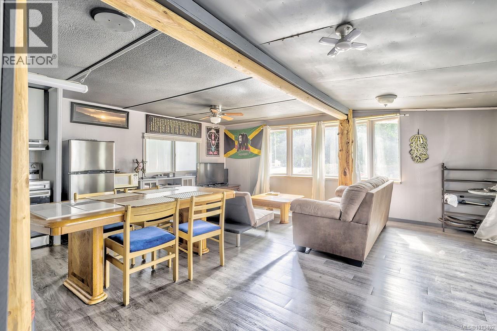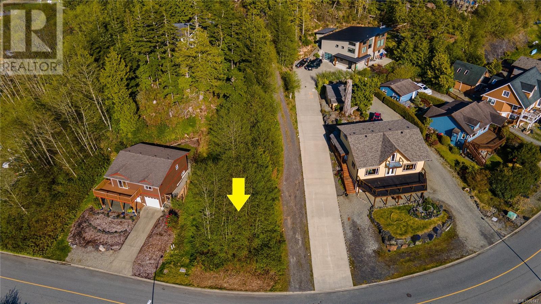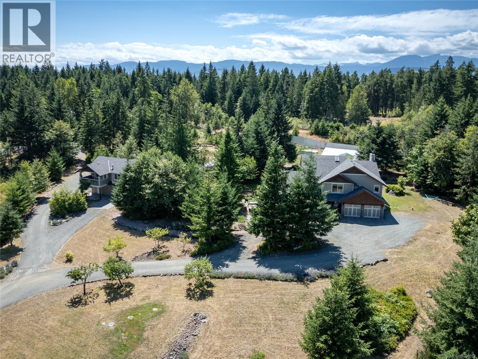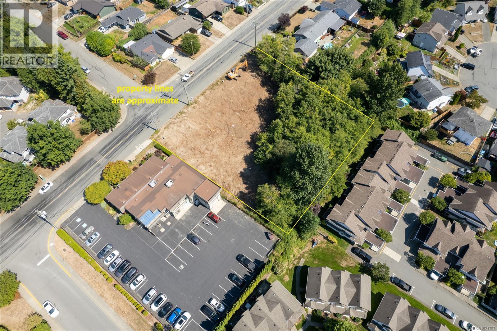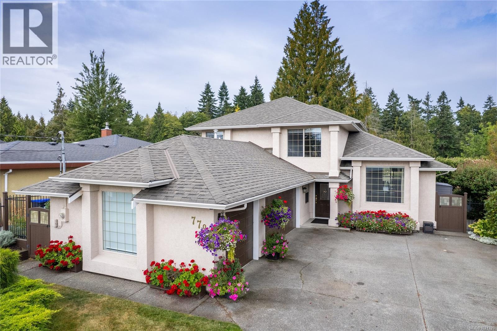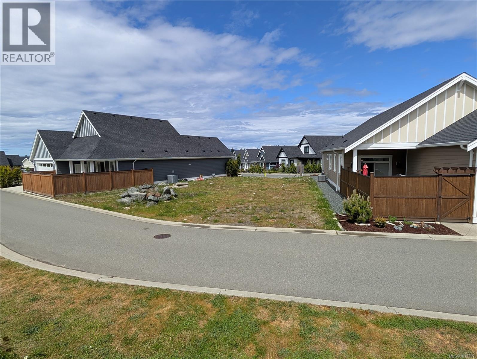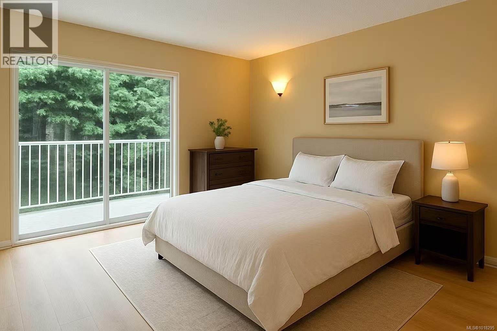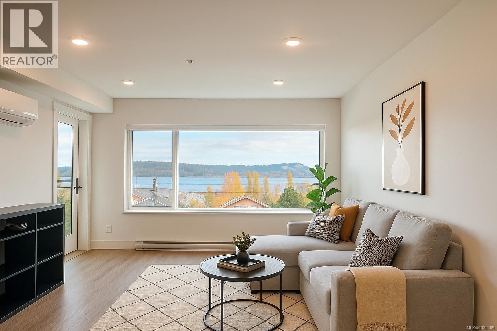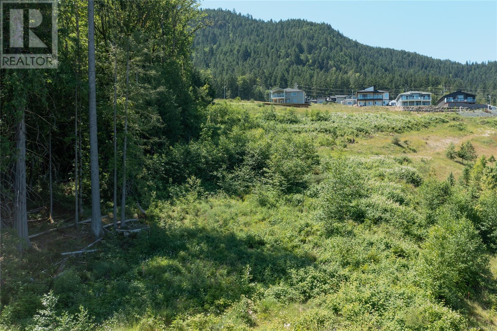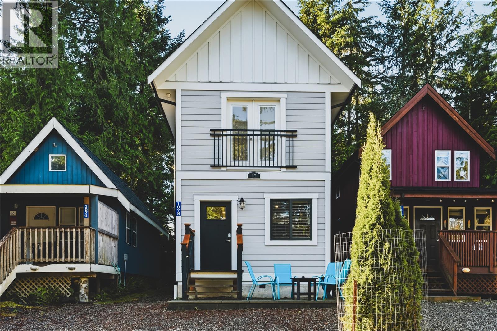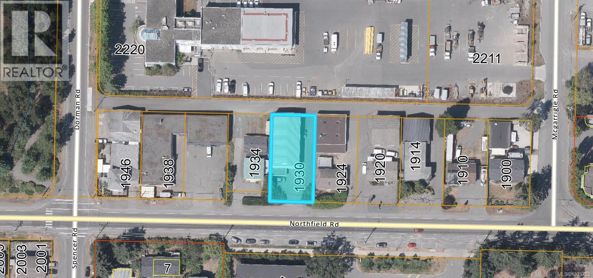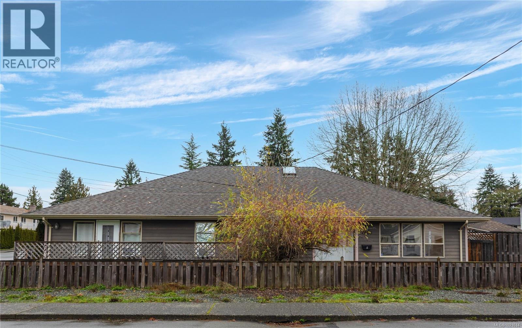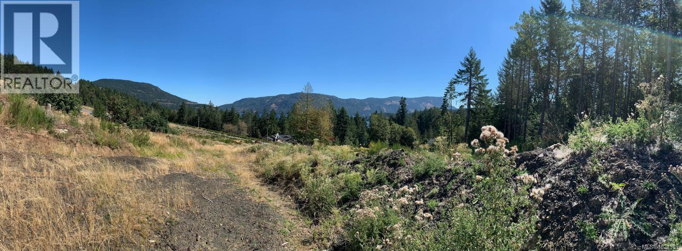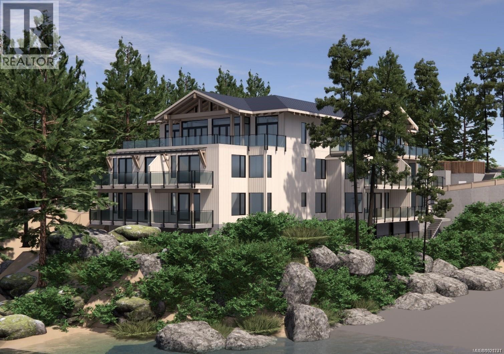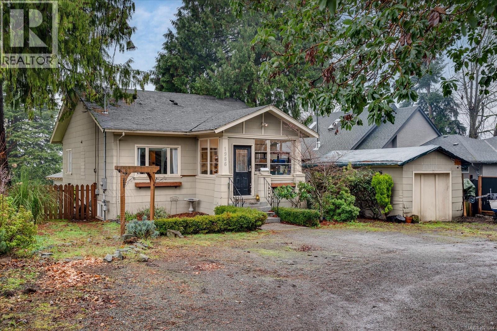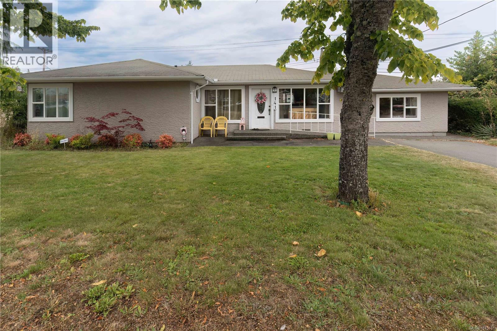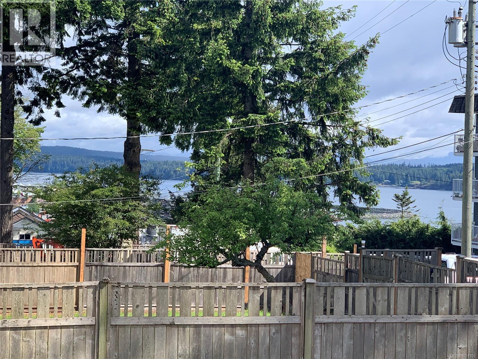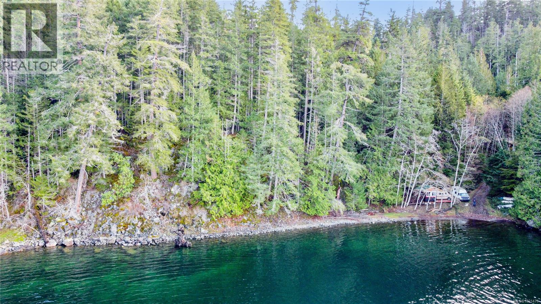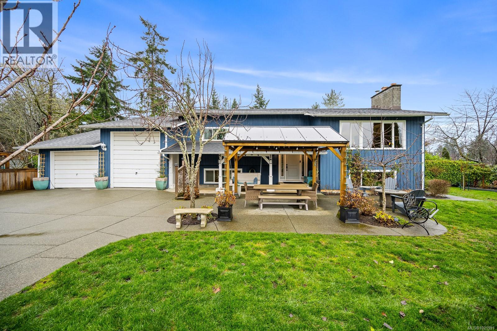103 1930 Island Diesel Way
Nanaimo, British Columbia
For Sale or Lease – Custom Two-Storey Warehouse with Upper-Level Studio/Office. A versatile, well-designed 2-storey strata unit located in Nanaimo’s premier light industrial neighbourhood at Island Diesel Way & Boxwood Road. The total size is roughly 2116 sq. ft including 1,366 sq. ft. ground-floor shop which features front and rear entrances, an overhead door, washroom, and parking. The 750 sq. ft. second level offers a separate lockable entrance, washroom, and is separately metered—perfect for a studio, caretaker suite, office, or additional workspace. Zoned I-3 High Tech Industrial, allowing a wide range of uses. One of three strata units in the building. Offering 3 phase power with a 400 amp panel and a 200 amp sub-panel. The current tenant will be vacating soon. Showings: Monday to Friday during business hours with 24 hours’ notice. This is share sale (save on PTT). Additional information available upon request. Book your showing today! (id:48643)
Pemberton Holmes Ltd. (Pkvl)
103 1930 Island Diesel Way
Nanaimo, British Columbia
For Sale or Lease – Custom Two-Storey Warehouse with Upper-Level Studio/Office. A versatile, well-designed 2-storey strata unit located in Nanaimo’s premier light industrial neighbourhood at Island Diesel Way & Boxwood Road. The total size is roughly 2116 sq. ft including 1,366 sq. ft. ground-floor shop which features front and rear entrances, an overhead door, washroom, and parking. The 750 sq. ft. second level offers a separate lockable entrance, washroom, and is separately metered—perfect for a studio, caretaker suite, office, or additional workspace. Zoned I-3 High Tech Industrial, allowing a wide range of uses. One of three strata units in the building. The current tenant will be vacating soon. Offering 3 phase power with a 400 amp panel and a 200 amp sub-panel. Showings: Monday to Friday during business hours with 24 hours’ notice. Additional information available upon request. Book your showing today! (id:48643)
Pemberton Holmes Ltd. (Pkvl)
204 380 Martindale Rd
Parksville, British Columbia
Welcome to this bright and spacious 3-bedroom, 2-bath manufactured home in a well-kept park managed by Pathfinder Resorts. The open living area is filled with natural light from large windows, and the roomy kitchen features newer appliances. A generous laundry room adds everyday convenience. Step outside to an enclosed deck for year-round comfort and a fully fenced yard for added privacy. One standout feature is the drive-in secure garage/workshop — perfect for tools, storage, hobbies, or keeping your vehicle protected. Residents enjoy direct access to the Englishman River’s swimming holes and beaches — ideal for family fun. The location is within walking distance to Parksville’s shops, services, and beautiful Rathtrevor Beach. Pad fees include water, septic, and park maintenance. This well-priced home is available for immediate possession — a rare opportunity you won’t want to miss. (id:48643)
Royal LePage Nanaimo Realty (Nanishwyn)
926 Fern Hill Lane
Quadra Island, British Columbia
Quadra Island acreage! This 4.35 acre lot is situated in the Fir Crest Acres subdivision, adjacent to the Quadra Island Golf Club. Here we have strata lot 15 which fronts Fairway 2 of the Quadra Island Golf Course. There is a driveway that runs through the property and a good producing drilled well in place that produces 50+ gallons per minute. The property also comes with a hook up to the strata sewer system & underground hydro/telephone & cable services to the property line. This property is part of the Fir Crest Acres 17 lot bareland strata subdivision which is bordered by 10 acres of reserved park land and a 2.8km trail network that connects with the Haskin Farm Trail. Located a short drive from shops or the ferry in Quathiaski Cove or from Rebecca Spit Provincial Park. Bring your building plans and enjoy peaceful Quadra Island living today! Quadra Island – it’s not just a location, it’s a lifestyle…are you ready for Island Time? (id:48643)
Royal LePage Advance Realty
338 Pacific Cres
Ucluelet, British Columbia
Welcome to Pacific Crescent—an exceptional building lot perfectly situated in the charming coastal community of Ucluelet. Set directly across from Bud Tugwell Memorial Park’s multi-use sports fields and Little League diamonds, this west-facing property is positioned to soak up the golden glow of stunning West Coast sunsets. With a straightforward building scheme in place, creating your ideal home is simple and stress-free. You'll enjoy the serenity of a quiet neighbourhood while being just moments from Ucluelet’s new medical centre, scenic forested trails, pristine beaches, and the shops and restaurants of downtown. Whether you're planning a permanent residence or a relaxing vacation getaway, this lot is a rare opportunity to embrace the laid-back, outdoor lifestyle that makes the West Coast so special. (id:48643)
RE/MAX Mid-Island Realty (Uclet)
7455 Rodger Rd
Merville, British Columbia
Island living at it's finest! Step away from the hustle and bustle, and into your own gated private multi-generational retreat. The main home is a West Coast beauty, 4400+ sq ft, 5 bedrooms/4baths with tiger wood floors, clear hemlock trim, and fir doors to give it a rustic feel, Upstairs, you'll find 4 large bedrooms, including the primary with a huge ensuite that feels like a spa. Walkout basement area opens to the patio/mineral spa and has a large rec room, and another bedroom and bath. The quality continues to the carriage house with vaulted ceilings, river rock gas fireplace and a private deck. Between the two homes you'll find the sauna house, featuring an outdoor shower, sitting area and a cold plunge tub. Feed the whole family from the established garden with a 30x40 greenhouse and chicken coop. Almost 5 acres, fully fenced and gated. To top it off, there's a cleared fully serviced building site with it's own driveway and gate for your future plans! (id:48643)
Royal LePage-Comox Valley (Cv)
497 Rockland Rd
Campbell River, British Columbia
This multi-residential development property is in an excellent central Campbell River location, on a bus route and between two main transportation routes (Alder and Dogwood Streets). It is in a mixed-residential neighbourhood that is close to the college, schools, shopping and recreation facilities. Rockland Rd is the border between central Campbell River and Willow Point, with the southern side (including 497) being in Willow Point. The property is zoned RM-3, with specific allowance for townhouses or row houses with secondary suites, in addition to apartments, with up to 24 dwelling units, at a maximum height of 15m/ 49ft. The lot is approx. 0.78 acres with 197ft of frontage on Rockland Rd. There are full services to the property (id:48643)
Royal LePage Advance Realty
779 Mulholland Dr
Parksville, British Columbia
Do you appreciate the asthetics and ambience of a well positioned, presented and maintained home and have an eye for detail and quality? Then we encourage you to give this home the attention it deserves. Backing onto the 15th fairway of the Morningstar Golf Course with many fine features that will reinforce and reward the decision to come and take it all in! The gardens are both calming and invigorating with seasonal spectacles of colour and reinforce valued privacy. The large deck overlooks the fairway has ample space for gatherings and for more relaxed evenings take your retreat in the gazebo covered hot tub. The home comprises 3 large bedrooms plus Den. The primary Bedroom is surprisingly spacious with an ensuite that almost defies expectation. The living and dining areas flow nicely from one to the other and the family room is an inviting space for cozying up around the fireplace. The triple garage will stir the heart of any car collector and will pass any white glove inspection. (id:48643)
Royal LePage Island Living (Pk)
Lot 43 669 Briarwood Dr
Parksville, British Columbia
Build your dream home here in Parksville at Wembley Crossing. This fully serviced building lot has everything in place. The quality builder has the lot ready to go. He has been involved in building several quality homes in Wembley Crossing. Landscape rock onsite, temporary electrical panel in place and design plans available for your use. Work with the design plans or create your own with professional involvement. An excellent custom build to suit opportunity. Take advantage of the southern perspective in the back yard. Wembley Crossing offers the best in small lot living. A nice neighbourhood where excellent shopping is across the street and the nearby Foster Park is a short stroll away. Golf courses, marina, beaches and more shopping are minutes away by car. Check out this neighbourhood today and see if its right for you. (id:48643)
RE/MAX Professionals (Na)
41 444 Bruce Ave
Nanaimo, British Columbia
Move-in ready 3-bedroom townhouse with new paint and flooring throughout. Main level entry opens to a bright, spacious living room with sliding doors to a private backyard and patio, with potential to add fencing. The kitchen offers abundant cabinets and storage. Upstairs features 3 bedrooms, including a primary with a balcony overlooking the backyard. Ideally located just 5 minutes’ walk to University Village Mall with restaurants, Starbucks, Tim Hortons, and transit connections to downtown and Vancouver Island University. Perfect for families or as a solid investment opportunity! Measurement is approximate, pls verify if important. Vacant property, easy to view and completion is immediate. (id:48643)
Sutton Group-West Coast Realty (Nan)
306 147 Haliburton St
Nanaimo, British Columbia
Offering fantastic, unobstructed ocean views through floor-to-ceiling windows, this modern 1 bed + den, 789 sq ft condo is located in the heart of Nanaimo’s revitalized downtown. Completed in 2023, it features a sleek minimalist design, stainless steel appliances, and bright open spaces that blend style with comfort. Enjoy your morning coffee with ocean breeze drifting in, or head up to the shared rooftop patio to soak in the mountain-meets-sea scenery. Just steps from the Hullo fast ferry to Vancouver, shops, cafés, and waterfront dining — everything you love about coastal city life is right at your doorstep. Includes 1 underground parking stall and a shared locker for bike/skateboard storage. Measurement is approximate, pls verify if important. (id:48643)
Sutton Group-West Coast Realty (Nan)
128 Rollie Rose Dr
Ladysmith, British Columbia
Attention Developers. This is a 0.47-acre lot in an exceptional location with significant potential for development or as a holding property and maturing asset. The multi-family zoning will allow for seven townhomes, the development permit is in place, and the site is relatively flat with a small treed area at the back of the parcel. There is opportunity to partner with the current owner to complete the civil earthwork and servicing. This is centrally located in Ladysmith, with exceptional schools, parks, and minutes to the ocean. Holland Creek Estates is celebrated for its dedication to environmental preservation and the integration of natural beauty throughout the community. Outdoor lovers will appreciate immediate access to scenic trail networks, including the well-known Holland Creek Trail and the more rugged Heart Lake Trail. Come have a look and see what real potential looks like. (id:48643)
Sotheby's International Realty Canada (Vic2)
1078 Tyee Terr
Ucluelet, British Columbia
This beautifully designed modular home constructed by award-winning Muchalat Group in Comox, offers modern comfort and West Coast charm. Just a short walk to Terrace and Little Beaches, the Wild Pacific Trail, and Amphitrite Point Lighthouse, it’s perfectly located for peaceful getaways and outdoor adventure. The main floor features a bright living area with fireplace, chaise lounge, dining area, well-stocked kitchen, closeted Samsung washer & dryer and 3-piece bath with in-floor heating. A private back deck includes a BBQ and outdoor shower with privacy screen for rinsing off after beach days. Upstairs features two bedrooms and a gorgeous, full, in-floor heated Master bath. A Juliette balcony invites natural light into the Master bedroom. The second bedroom has custom bunkbeds and a trundle, ideal for kids and/or adults. Zoned for nightly rentals, this property can be your personal retreat or an income generator, with summer rates around $450/night. Inquire for a full info package. (id:48643)
RE/MAX Mid-Island Realty (Uclet)
1930 Northfield Rd
Nanaimo, British Columbia
For Lease! $18.00 per Sq. Ft. plus Triple Net expense. High visibility property located on a main arterial road with direct access to the Nanaimo Parkway, the Inland Highway and Departure Bay BC Ferry terminal. Large 3,300 Sq. Ft. steel warehouse with 16 Ft Ceilings and 2 roll-up doors. Front office is off the warehouse. Paved yard with plenty of parking available and lane access for easy egress. (id:48643)
RE/MAX Professionals (Na)
1126 18th St
Courtenay, British Columbia
Welcome to 1126 18th Street, a rare full duplex in a central Courtenay location. Set on a corner lot, this property operates as a true duplex with separate electrical panels, hydro meters, driveways, and private entrances. Each side offers its own unique floor plan for added versatility. Side A includes 2 bedrooms, 1 bathroom, and an attached garage—ideal for storage or secure parking. Side B features 2 bedrooms, 2 bathrooms, a dedicated office, and a versatile loft perfect for extra workspace or guest space. With fully independent systems and two distinct layouts, this home is an excellent option for multi-generational living, an investment property, or the ability to live on one side and rent the other. Located close to schools, parks, shopping, and all downtown amenities, this duplex offers comfort, practicality, and long-term value. (id:48643)
Exp Realty (Cr)
1131 Tipperary Pk
Tahsis, British Columbia
FURTHER REDUCED and motivated seller! Charming three story nautical themed property in beautiful Tahsis. An outdoor kitchen for the summer months and power outages, three decks to enjoy the views of the mountains and ocean! Main floor has large covered entrance with hand made front door, ships bell and porthole, dining/living combo with custom local stone certified wood burning fireplace. There is an office nook with lighthouse glass feature, main bath with glass and tiled shower, rain head & hand held shower head and painted sink in vanity. Spacious laundry room with sink & counter for folding, storage and a large window. Open kitchen with garden window, custom pot and cup rack, double oven stove, large island cabinet with butcher block top and large pantry. Great vinyl deck off this floor also has covered area and ramp to upper parking. Upstairs has a large bathroom with deep tub, painted sink and lots of storage, primary bedroom has large circular window and vinyl deck to enjoy the beautiful views. Second bedroom is a good size and cozy. Lower floor has ground level walk out and is mainly unfinished, good large space to make a workshop or suite. There is also a lower bath with corner shower, deck, laundry sink, and third bedroom. Enjoy this home as a getaway or live the west coast dream! (id:48643)
Royal LePage Advance Realty
Lot 6 Otters Close
Duncan, British Columbia
BUILD YOUR DREAM HOME!! Welcome home the exclusive Genoa Reach Estates in the idyllic seaside community of Maple Bay. Coming in at just under an acre (0.966), this private, sloping vacant lot is situated on a quiet cul-de-sac with breathtaking views. Just a short stroll and you will find yourself at the ocean, pubs, the Maple Bay Yacht Club, Rowing Club, hiking trails, year round marine activity and an abundance of outdoor recreational opportunities. Located in the Cowichan Valley and only 10 minutes from the downtown core of Duncan, the sheltered haven of Maple Bay separates Vancouver Island from Salt spring Island, the largest and nearest of the southern Gulf Islands. Paradise awaits! (id:48643)
Engel & Volkers Whistler
200 Campbell St
Tofino, British Columbia
This is the most exciting Development Site on the West Coast. It took over 10 years to acquire the most open and comprehensive zoning possible which allows for unlimited opportunities from B&B nightly rentals to permanent full time residency. Situated in downtown Tofino minutes to restaurants and shopping yet you look out at fablulous ocean views providing the feeling of being on the edge of the planet. 7 condos, two incredible huge pentouses and one long term rental will provide the Most Sought After Accommodation of the West Coast of Vancouver Island. These units will provide some of the highest rents in Tofino, Vancouver Island, or Canada and will be booked years in advance. Development Permit has been issued and price includes Architectural Drawings, Engineering as well as hundreds of thousands of dollars of reports. See District of Tofino Zoning Bylaw NO. 1169, 2012. Owner may participate in Joint Venture or Purchase a Penthouse Unit to the right Buyer! (id:48643)
Royal LePage Island Living (Qu)
1986 Estevan Rd
Nanaimo, British Columbia
Discover the potential at 1986 Estevan Road, a bright and welcoming 2 bedroom, 2 bath residence set on a beautifully oversized lot just moments from the shoreline of Departure Bay. The home offers an airy open living and dining area, a sun-filled solarium, and a spacious yard with endless possibilities. The lower level is a blank canvas, ready for your custom finishing ideas. The detached 100 amp powered workshop is perfect for builders, artists and hobbyists. Major upgrades completed between 2012–2015 include plumbing and electrical upgrades (200 amp main service), fresh insulation, new basement windows, roof, and updated drywall. With its ideal location just steps away from beaches, BC Ferries, Harbour Air, schools, recreation, and everyday amenities, this home is a wonderful opportunity for buyers seeking character, convenience and room to grow. (id:48643)
Royal LePage Nanaimo Realty (Nanishwyn)
3 3473 3rd Ave
Port Alberni, British Columbia
Attention Cannabis Investors in BC. Looking to open your first cannabis store or expand up to elocations? This is the perfect opportunity. For Sale: Licensed cannabis business with parent company, allows you to open up to 8 retail stores under one license. Current Location: Port Alberni, BC Non-Medical Cannabis Retail Store (the ''Permitted Use''). Lease Term: May 1, 2024 - April 30, 2029. Renewal Option: Additional 5 years. Total Lease Remaining (including renewal): 8 years, 10 months. This is a rare chance to enter or grow in the cannabis market with long-term security. Serious inquiries only. Contact for more details (id:48643)
1ne Collective Realty Inc.
141 Jensen Ave E
Parksville, British Columbia
Located directly across from City Hall and steps to the beach, this property offers a rare chance to move right in while planning for tomorrow. With coveted C3 zoning, the possibilities are endless — from a live/work project to multifamily development or mixed commercial use. Character 1,762 sq.ft. rancher home features 3 bedrooms, 2 bathrooms, a bright, open layout with modern finishes throughout. Set on a .21-acre lot, the property includes a private backyard, detached garage, and greenhouse — ideal for a family home, short-term rental, or home-based business. Perfectly positioned within walking distance to shops, dining, and Parksville’s iconic boardwalk, this home delivers lifestyle and long-term investment value. C3 zoning unlocks a wide range of development opportunities. Be sure to review the attached supplements and envision what’s possible. Don’t miss this chance to secure a property with both present-day appeal and future upside in Parksville’s thriving community. (id:48643)
Sutton Group-West Coast Realty (Nan)
901 Dogwood St
Campbell River, British Columbia
Ocean View Lot. RM3 Zoning allows for development of multi family 3+ unit residential. Mortgage helper potential for a savvy investor or an entry level development project for an up-and-comer. Don't let this one get away! (id:48643)
Royal LePage-Comox Valley (Cv)
1309 Gorge Harbour Rd
Cortes Island, British Columbia
Introducing an exceptional opportunity—a sprawling 10.55-acre parcel tucked away in the picturesque setting of Gorge Harbour, showcasing an impressive 545 feet of shoreline. This captivating property boasts a rich, verdant landscape adorned with a variety of terrain features, easily accessible via Gorge Harbour Rd. Ascending to an elevation of around 292 feet above sea level, the land gracefully descends through a blend of gentle slopes and dramatic inclines punctuated by scattered benches and striking rock formations. Enjoy awe-inspiring views that stretch majestically westward across the enchanting Gorge Harbour. Untouched and in its natural state, this property shares a paved driveway with the neighboring acreage, guiding you to an oceanfront haven nestled just within its boundaries. The sheltered bay and predominantly rocky shoreline offers a swift drop-off, creating an ideal setting for deep-water moorage as well as great year-round anchorage. Discover two distinct areas on the property perfectly suited for a dock, complemented by an already existing natural boat launch. Benefit from the convenience of BC Hydro electric service running along both the road and the easement access driveway. A splendid house site atop the property provides breathtaking panoramic vistas, offering an ideal location for a primary residence. Moreover, this parcel qualifies for the construction of both a main house and a secondary dwelling, adding versatility to its potential. Experience the delight of abundant afternoon sunshine gracing this property, enhancing its already stunning appeal. This is a rare chance to acquire an expansive, untouched canvas in the coveted Gorge Harbour area—an exquisite blend of natural beauty and development potential awaits your vision. (id:48643)
RE/MAX Check Realty
4675 Montrose Dr
Courtenay, British Columbia
Discover a peaceful coastal lifestyle in this inviting 4 bed, 2 bath, 2,686 sqft home on a beautifully landscaped 0.46-acre lot in Craigdarroch Estates. As you arrive, the full concrete driveway and stunning gardens—featuring rhododendrons, rose trees, hydrangeas, and fruit and blueberry bushes—create a welcoming first impression. The fully fenced yard with privacy fencing and a greenhouse offers space to relax, garden, and enjoy the outdoors. Inside, thoughtful updates include new windows, French doors, interior doors and trim, modern light fixtures, fresh paint, and a new mini-split heat pump. Upstairs, the bright main living area is perfect for gathering, while the lower level features a full-size gym and access to a large attached garage. With a 2016 roof, 2014 perimeter drains, and close proximity to the ocean, this home offers comfort, privacy, and the ease of coastal living. (id:48643)
Exp Realty (Cx)

