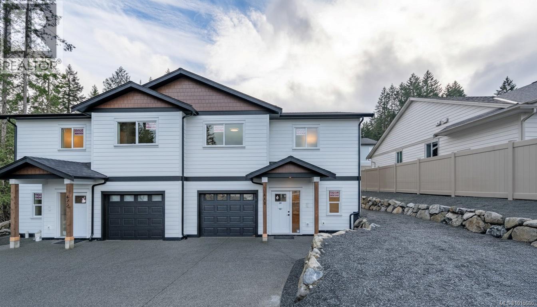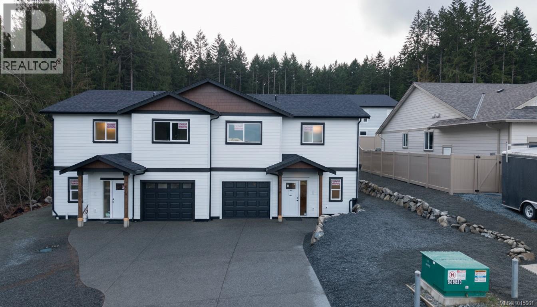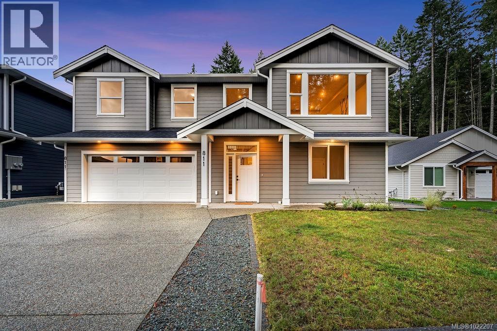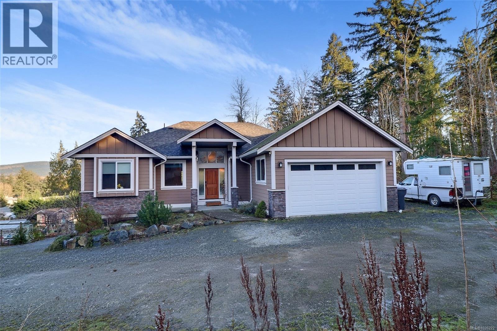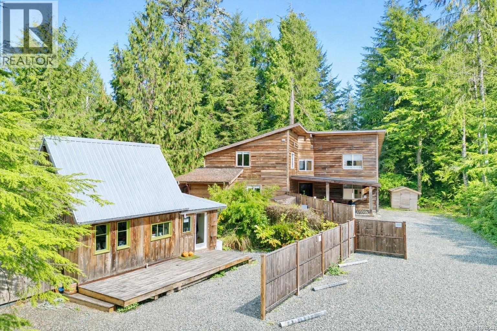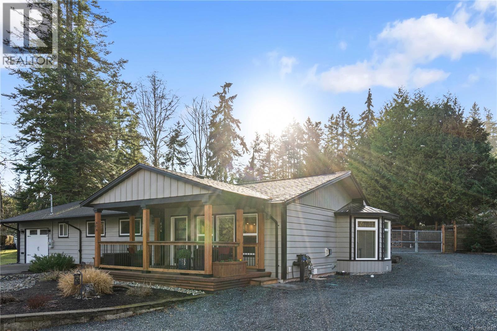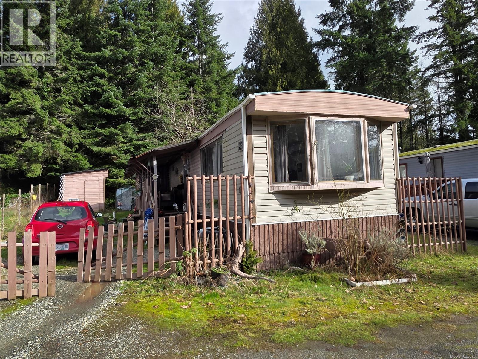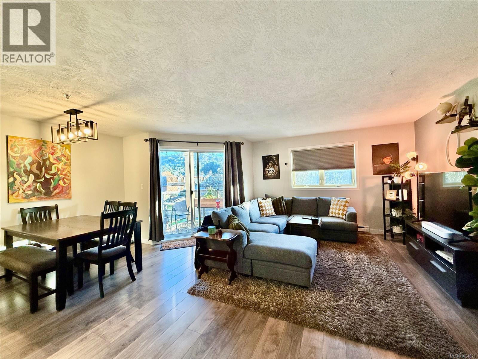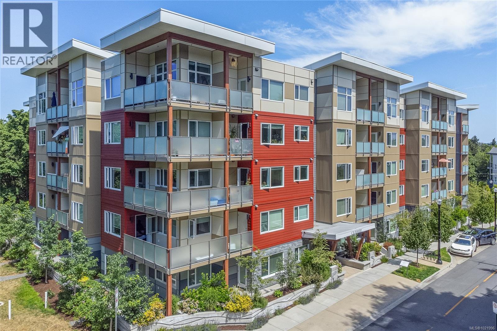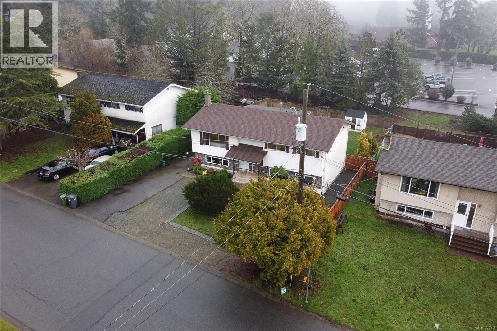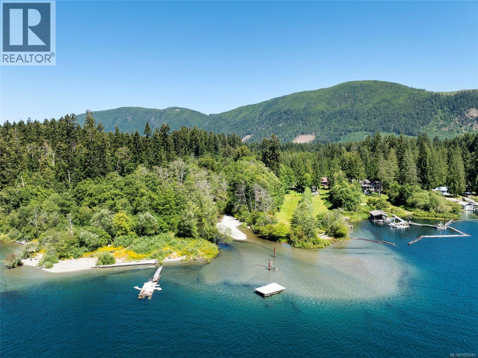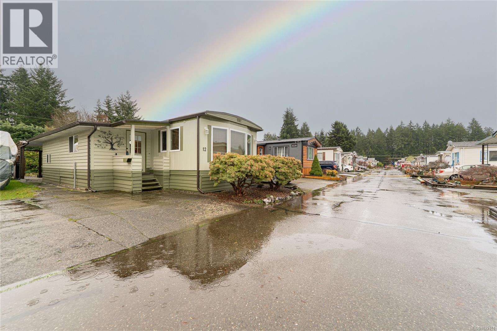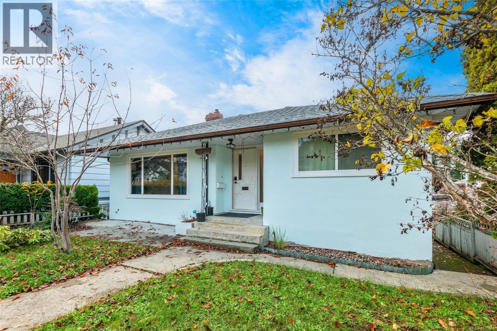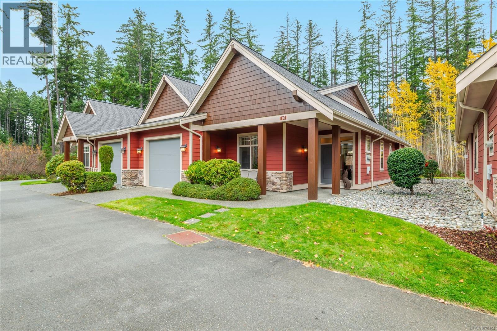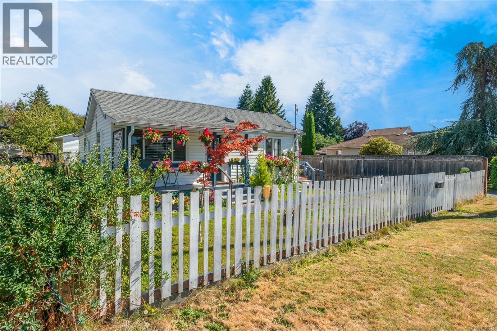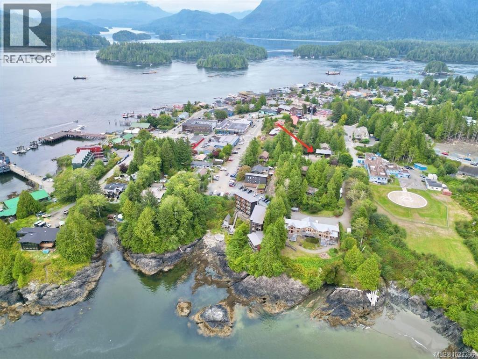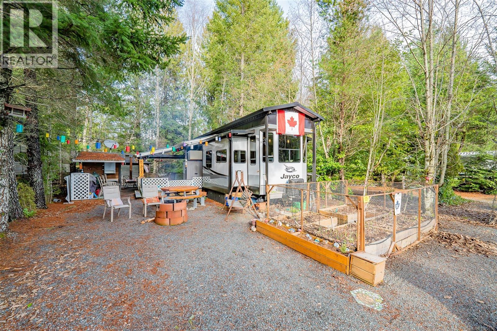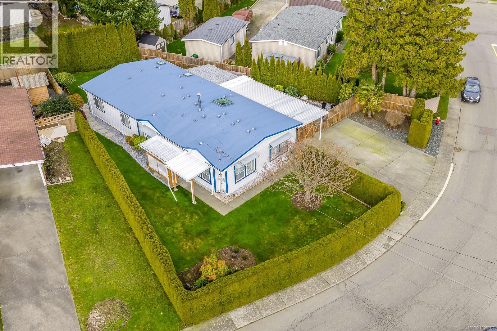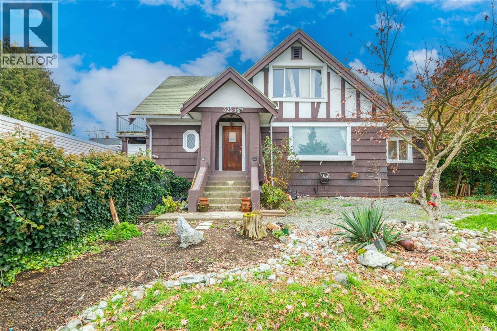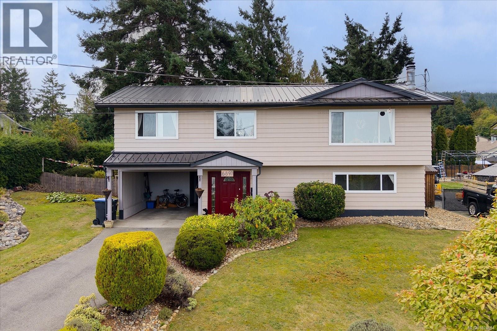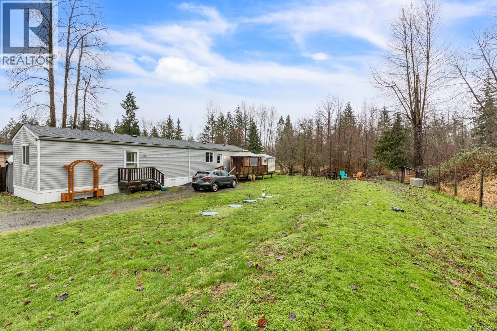14 3647 Vermont Pl
Campbell River, British Columbia
Here is a stand-alone detached patio home in one of Campbell River's most desirable patio home communities. This spacious 3 bedroom 2 bathroom home is tastefully finished, beautifully maintained, and features wide doors and hallways and an open kitchen and great room concept. You have a corner pantry and granite counters in the kitchen, which is open to the dining and living room with gas fireplace and French doors that lead to the large covered patio in the fully fenced private back yard. The primary bedroom has his & hers walk thru closets and a luxurious 5-piece ensuite with separate tub & shower. High 9 foot ceilings and a double garage top off this wonderful home, and bare land strata keeps your monthly fees low. Ready for a quick possession. (id:48643)
RE/MAX Check Realty
668 Sanderson Rd
Ladysmith, British Columbia
Open House Jan 24 11:00 am to 1:00 pm. Stunning new half duplex at 672 & 668 Sanderson Rd in Ladysmith, offering 3 bedrooms and 3 baths with beautifully curated interior design—and no strata fees. The main floor features a bright, open-concept layout flowing from dining to kitchen to living space. The modern kitchen includes a large island with quartz countertops, stainless appliances, ample cabinetry, and a spacious pantry. The living area opens to a covered patio and a larger-than-typical private yard in a quiet, established neighbourhood. Upstairs, the impressive primary suite boasts a 7’x10’5” walk-in closet and dual-sink ensuite with in-floor heat. Two additional bedrooms, a full bath, laundry, & a versatile flex room complete the level. With peekaboo mountain views, quality finishes, extra garage storage, an attached garage, and a ductless heat pump, this home offers modern comfort for every buyer. Price plus GST. All measurements are approx, please verify if deemed important (id:48643)
460 Realty Inc. (Na)
672 Sanderson Rd
Ladysmith, British Columbia
Open House Jan 24 11:00 am to 1:00 pm. Stunning new half duplex at 672/668 Sanderson Rd in Ladysmith, offering 3 bedrooms and 3 baths with beautifully curated interior design—and no strata fees. The main floor features a bright, open-concept layout flowing from dining to kitchen to living space. The modern kitchen includes a large island with quartz countertops, stainless appliances, ample cabinetry, and a spacious pantry. The living area opens to a covered patio and a larger-than-typical private yard in a quiet, established neighbourhood. Upstairs, the impressive primary suite boasts a 7’x10’5” walk-in closet and dual-sink ensuite with in-floor heat. Two additional bedrooms, a full bath, laundry, and a versatile flex room complete the level. With peekaboo mountain views, quality finishes, extra garage storage, an attached garage, and a ductless heat pump, this home offers modern comfort for every buyer. Price plus GST.All measurements are approx, please verify if deemed important (id:48643)
460 Realty Inc. (Na)
811 Stringer Way
Ladysmith, British Columbia
A modern and private home on a no thru road where thoughtful details and quality finishes shine throughout. An open-concept main level offers great flow between the living, kitchen, and dining areas. The living room features a tray ceiling and cozy fireplace, while the dining area includes custom built-in cabinetry. The kitchen features a spacious island, quartz countertops and elegant lighting. From here, step out to the large deck, perfect for entertaining. The primary suite includes a walk-in closet and ensuite. Two more bedrooms and a full main bath complete the upper level. On the entrance level, you’ll find a versatile bedroom or home office with exterior entrance, plus a self-contained 2-bed legal suite, ideal for extended family or mortgage helper. Located in a sought-after neighbourhood with close access to schools, and amenities, this home offers a perfect balance of modern style and practical living. (id:48643)
Exp Realty (Na)
2984 Phillips Rd
Duncan, British Columbia
Visit REALTOR website for additional information. This exceptional 5 bed, 3 bath home showcases breathtaking mountain views and a flexible layout ideal for families, multi-generational living or a home-based business. Built in 2018 and located just minutes from downtown Duncan on a quiet no-thru street. The bright main level features vaulted ceilings and an open-concept design with a chef's kitchen boasting quartz counters, stainless appliances, ample cabinetry, and a large island flowing to an east-facing deck, perfect for entertaining. The spacious primary suite offers deck access, soft hot tub, and a spa-inspired ensuite with heated floors and soaker tub. Downstairs includes a separate entrance, second kitchen, family room, two bedrooms, full bath, and office, excellent suite potential. Nearly half-acre, 2 fenced yards, RV parking, heat pump, and double garage complete this move-in ready home. (id:48643)
Pg Direct Realty Ltd.
1316 Lynn Rd
Tofino, British Columbia
Situated on a half acre in Tofino’s Chesterman Beach neighbourhood, this exceptional offering includes a beautifully updated 3 bed/3 bath main home with 1 bed/1 bath in-law suite, charming 1 bed/1 bath w/ loft cottage & 2 serviced RV sites. The main home boasts expansive living spaces filled with natural light, that have a perfect balance of modern & intimate. Hot tub, large covered deck, outdoor shower & ample storage ensure maximum enjoyment of your days at the beach. The in-law suite is ideal for extended family or long term rental & has a second laundry room, outdoor shower & private outdoor space. A separate 1 bed/1 bath cottage w/ loft is yet another space for tenants or guests, w/ its rustic charm & sunny patio. Each space is cleverly situated to ensure privacy & there is ample parking for everyone. With a prime location across from North Chesterman Beach, you have easy access to world-class surf, sandy shores & stunning sunsets. 1316 Lynn Road has it all - excellent income, stylish living + lots of room for family & friends. (id:48643)
RE/MAX Mid-Island Realty (Tfno)
674 Hawthorne Rise
Parksville, British Columbia
Welcome home to your beautifully reimagined rancher, where peace of mind of solid bones meets the luxury of a nearly new home. Completely remodeled with quality construction & high end materials, every detail has been thoughtfully updated so you can move in with confidence & simply enjoy. The heart of the home is a stunning kitchen meant to entertain with a large island, flowing seamlessly into the vaulted great room. Three bedrooms, two updated bathrooms, an attached garage with bonus space complete the functional one level layout. Step outside to a welcoming composite front deck or host unforgettable gatherings on the covered back patio with a gorgeous built-in outdoor kitchen. The fully fenced yard offers handcrafted storage sheds, a potting shed, abundant parking & a large versatile double door workshop with bathroom, RV hookups & Lundine Lane access. Minutes to Parksville, Qualicum & sandy beaches, this is Vancouver Island living at its finest. (id:48643)
Royal LePage Island Living (Pk)
26 1655 Alberni Hwy
Port Alberni, British Columbia
Move-in ready 2 bedroom, 1 bathroom mobile home in a family-friendly, pet-friendly Mountain View Mobile Home Park offering excellent privacy with mature tree coverage. Enjoy year-round comfort and lower energy bills with the ductless heat pump and peace of mind with a recently replaced roof.Conveniently located just minutes from town in a country setting, this home is a great option for first-time buyers, downsizers, or anyone looking for affordable, low-maintenance living close to amenities. (id:48643)
RE/MAX Mid-Island Realty
302 1694 Cedar Hill Cross Rd
Saanich, British Columbia
Visit REALTOR website for additional information. Centrally located in the heart of Saanich, enjoy a quick stroll to shopping, dining, UVic and recreation including Mt Tolmie Park, Henderson and steps from Horner Park. #302 is a thoughtfully designed 2 bed, 2 bath condo with tasteful laminate and tile floors throughout. A sleek and bright kitchen, updated in 2021 offers an efficient layout, modern appliances and cupboard space. Large primary bedroom, 2pc ensuite, walk thru closet, a 4pc bathroom and a versatile den/office (easily a 2nd bedroom) should be seen to be appreciated. Full size in-suite laundry, storage and 2 covered, south facing balconies provide ample space to enjoy. Building is meticulously maintained, features storage locker, parking stall rented from strata, bike storage. No age restriction, cat friendly. Perfect, move in ready condo in a walkable, central location. (id:48643)
Pg Direct Realty Ltd.
212 20 Barsby Ave
Nanaimo, British Columbia
Located in the heart of Nanaimo, 212-20 Barsby Avenue presents a modern and efficient condo ideal for today’s urban lifestyle. This one bedroom one bathroom home offers 512 square feet of well planned living space within a contemporary building completed in 2021. The interior design focuses on simplicity and function with an open layout that feels comfortable and easy to live in. The kitchen is finished with stainless steel appliances, quartz countertops and clean modern cabinetry, creating a space that works just as well for everyday living as it does for entertaining. Large windows and thoughtful design elements help the home feel open and inviting without wasted space. This property is well suited for first time buyers, investors, or anyone looking to downsize without sacrificing quality or location. An EV car share program provides added flexibility and convenience, making it easy to enjoy a vehicle when needed while embracing a more connected and efficient lifestyle. The location is super convenient with close access to downtown Nanaimo, the waterfront, seawall, seaplanes, shopping, restaurants and the Hullo foot passenger ferry which offers a seamless connection to downtown Vancouver. Whether you are commuting, working remotely or enjoying the vibrancy of the surrounding area, this condo offers an excellent balance of comfort, accessibility and value. Priced at $314,900, this is a compelling opportunity to own a nearly new home in one of Nanaimo’s most convenient and evolving neighbourhoods. Listed by Chris Carter of Royal LePage Nanaimo Realty! Call me today to book your private tour! (id:48643)
Royal LePage Nanaimo Realty (Nanishwyn)
1224 Drifter End
Langford, British Columbia
Showhome available to view at 1214 Drifter End, Tues & Thurs 4pm to 6pm / Sat & Sun 2pm to 4pm or by appointment. Immediate possession possible. Located lakeside on Langford Lake these quality built Insulated Concrete Form (ICF) homes offer more than just premium top quality construction & design, these homes offer the future of construction in today's market, while providing some of the most energy efficient multi family homes in Langford. Focused on building w/ the right materials to make the biggest difference; visit our show home today & view the mock up wall systems in detail that separate us from other standard construction methods detailing why (ICF) & Slabs are stronger, more energy efficient, offer luxury level soundproofing & better for the environment. Located on Langford Lake between the Ed Nixon Trail & the E&N Trail, w/ direct lake access & boat launch just down the pathway allowing easy access to enjoy some of BC's best trout fishing, paddling, rowing, nature watching & swimming all at your back door. Multiple floor plans to choose from including 1, 2 & 2 bedrooms + den w/ large garages & multiple outdoor patio/deck spaces. Features include; heat pumps, tankless gas hot water, gas BBQ hook-ups, over height ceilings, 2 parking stalls, EV charging & garages. Other notable features include quartz countertops throughout, undermount sinks, quality cabinets w/ soft close doors & drawers, premium s/s appliance package including a gas range & full size fridge. Exceptional value & design while offering modern day conveniences in one of the fastest growing communities in Canada & still minutes away to Victoria BC & easy access up island. Langford Lake District offers some of the best parks & trails in the area, just minutes to amenities, all levels of schools, universities, restaurants, hiking trails & recreation. Call/email Sean McLintock PREC with RE/MAX Generation 250-667-5766 or sean@seanmclintock.com (Info should be verified if important. Plus gst.) (id:48643)
RE/MAX Professionals (Na)
2821 Caster Pl
Langford, British Columbia
Showhome available to view at 1214 Drifter End, Tues & Thurs 4pm to 6pm / Sat & Sun 2pm to 4pm or by appointment. Immediate possession possible. Located lakeside on Langford Lake these quality built Insulated Concrete Form (ICF) homes offer more than just premium top quality construction & design, these homes offer the future of construction in today's market, while providing some of the most energy efficient multi family homes in Langford. Focused on building w/ the right materials to make the biggest difference; visit our show home today & view the mock up wall systems in detail that separate us from other standard construction methods detailing why (ICF) & Slabs are stronger, more energy efficient, offer luxury level soundproofing & better for the environment. Located on Langford Lake between the Ed Nixon Trail & the E&N Trail, w/ direct lake access & boat launch just down the pathway allowing easy access to enjoy some of BC's best trout fishing, paddling, rowing, nature watching & swimming all at your back door. Multiple floor plans to choose from including 1, 2 & 2 bedrooms + den w/ large garages & multiple outdoor patio/deck spaces. Features include; heat pumps, tankless gas hot water, gas BBQ hook-ups, over height ceilings, 2 parking stalls, EV charging & garages. Other notable features include quartz countertops throughout, undermount sinks, quality cabinets w/ soft close doors & drawers, premium s/s appliance package including a gas range & full size fridge. Exceptional value & design while offering modern day conveniences in one of the fastest growing communities in Canada & still minutes away to Victoria BC & easy access up island. Langford Lake District offers some of the best parks & trails in the area, just minutes to amenities, all levels of schools, universities, restaurants, hiking trails & recreation. Call/email Sean McLintock PREC with RE/MAX Generation 250-667-5766 or sean@seanmclintock.com (Info should be verified if important plus gst.) (id:48643)
RE/MAX Professionals (Na)
5795 Valleyview Rd
Duncan, British Columbia
5 bedroom, 2 bathroom home located on the edge of Duncan on a nice quiet street, close to Cowichan Bay and backs on to a church parking lot so nice and quiet. This home would be a fairly easy duplex conversion and boasts a nice new kitchen and many upgrades, new paint and some new flooring! The fully fenced back yard is child friendly and there is a small park just a couple doors down. Lots of parking and good sun exposure. This property is well under a hour to Victoria and 5 min to Duncan but feels nice and rural. Call Sandy for a complete Information Package. (id:48643)
RE/MAX Generation (Lc)
22 9041 Meades Creek Rd
Lake Cowichan, British Columbia
Welcome to 22-9041 Meades Creek, an affordable and well-maintained 2 bedroom, 1 bathroom mobile home in a quiet, no age-restriction park. Enjoy the rare bonus of private beach access, perfect for relaxing by the water or evening strolls. Inside, the home features a fully drywalled interior for a solid, traditional feel. Major updates include a new metal roof (2022) and a new hot water heater (2022), offering peace of mind for years to come. Conveniently located close to a bus stop and local amenities, this home is ideal for first-time buyers, downsizers, or those seeking a low-maintenance lifestyle near the water. Affordable coastal living awaits. (id:48643)
RE/MAX Generation (Lc)
12 3497 Gibbins Rd
Duncan, British Columbia
Don’t miss this rare opportunity to own a move-in-ready home in Evergreen Place Manufactured Home Park, a quiet and well-maintained 55+ community in Duncan. This spacious 952 sq. ft. home offers 2 bedrooms and 1 bathroom and has been lovingly cared for with major upgrades already completed, including a new roof (2022), new heat pump, new oil tank, and a $19,000 walk-in tub installed in 2018. A large enclosed porch provides excellent bonus space, while the private, landscaped yard features two storage sheds and parking for two vehicles. Conveniently located close to the hospital and shopping. Please note the Evergreen Park Improvement Addendum*, new siding will be required on #12 to replace the entire old vertical metal siding. All measurements and dates of updates are approximate and should be verified by the purchaser if deemed important. (id:48643)
RE/MAX Generation (Ch)
2760 6th Ave
Port Alberni, British Columbia
In the heart of desirable South Alberni, this warm and welcoming home offers a thoughtful blend of character, updates, and everyday comfort, with the added bonus of in-law suite potential downstairs. Mature privacy landscaping frames the property, creating a sense of seclusion while still keeping you steps from Weaver Park and just minutes from Canal Beach, Harbour Quay, and the Alberni Inlet Trail. Inside, a sunlit living room features an east-facing picture window that fills the space with morning light. A natural gas fireplace provides efficient warmth and a timeless focal point, while original refinished wood floors and cove ceilings highlight the home’s craftsmanship. The well-equipped kitchen includes a newer fridge and gas stove, and connects directly to the laundry room with walkout access to the deck - a practical setup for both weekend barbecues and daily routines. The main level includes two spacious bedrooms and an updated 3-piece bathroom with a double walk-in shower. Additional details such as a built-in bench seat at the entry add everyday convenience. Downstairs, a large family room, unfinished workshop with double doors, and extra storage space offer flexibility for hobbies, guests, or future expansion, as well as supporting the in-law suite potential. Outside, the fully fenced yard features cherry, apricot, and pear trees, along with plenty of space for RV or boat parking via laneway access. A concrete driveway, covered double carport, and storage shed provide additional function and storage. Recent upgrades include PEX plumbing, a new heat pump and furnace, hot water tank, fresh paint inside and out, and a newer roof (2019), contributing to peace of mind for years to come. This is a property where practical updates and comfortable living come together, and it is well suited for someone looking to make it their own. Reach out any time to arrange a private viewing. (id:48643)
Loyal Homes Ltd.
10 3500 Mcknight St
Port Alberni, British Columbia
Tucked into a quiet cul-de-sac in College View Estates, this patio home offers calm, connection, and convenience in equal measure. It’s the kind of place where neighbours wave hello and nature feels like part of the backyard - yet you're only minutes from the city’s best amenities. Step inside and you’ll feel it right away: the airy ease of 9-foot ceilings, and an open-concept layout that invites both relaxation and easy hosting. Expansive windows frame a forested backdrop, offering a daily view of birds and wildlife. Crown moulding and a natural gas fireplace add a touch of refinement, while the kitchen shines with custom shaker-style cabinets, granite countertops, and a generous island that’s made for morning coffee or evening conversation. The main level is thoughtfully designed - the primary suite includes a walk-through closet and a 4-piece ensuite. A second bedroom and 3-piece bath offer space for guests or a home office. There’s also a full laundry room and a flexible dining area that feels ready for everything from quick bites to full dinner parties. Step outside to a covered patio and a tree-lined backyard - peaceful, private, and low-maintenance. The attached garage features a new automatic opener, and the home includes practical updates like a newer roof (2024), and a new hot water tank. This well-cared-for home is part of a friendly, well-maintained complex close to North Island College, Echo Pool, the MultiPlex, Bob Dailey Stadium, schools, shops, restaurants, and walking trails. It’s been a place of comfort and connection - and now, it’s ready for what’s next. Reach out to arrange a private viewing whenever you’re ready. (id:48643)
Loyal Homes Ltd.
4955 Elizabeth St
Port Alberni, British Columbia
Tucked into a calm, neighbourly pocket of North Alberni, this thoughtfully maintained rancher offers a comfortable balance of quiet surroundings and everyday convenience. From the covered front porch to the detached workshop, the property offers a practical, easy to manage setting. The front porch feels like a natural pause button - a place for coffee, conversation, and watching the street ease by. Inside, the layout is designed for ease. A spacious kitchen anchors the home, while the sunny living room, with its electric fireplace and porch access, gives you a relaxed spot to unwind. Two well proportioned bedrooms and a fully updated bathroom keep things straightforward, and a den with its own entrance adds flexibility for an office, studio, or guests. Think of it as extra space that adapts as life changes. Out back, the fully fenced yard offers room for pets, play, or a productive garden. The insulated 16x24 workshop with 100 amp service is well suited to projects, hobbies, or serious storage. A gas range in the kitchen, a BBQ hookup on the deck, and space for an RV or boat add practical value to the outdoor setup. You are a short walk from the Kitsuksis walkway, Blair Park, schools, shops, and restaurants, so it is easy to stay connected to the community. Practical updates include a ductless heat pump, custom blinds, and a 200 amp electrical panel. Numbers tell part of the story, but how a home feels when you live in it every day tells the rest. The sellers are relocating to be closer to family and are leaving behind a property that has been genuinely cared for. Reach out when the timing feels right to arrange a private viewing. (id:48643)
Loyal Homes Ltd.
260 Neill St
Tofino, British Columbia
Stylishly updated 3 bedrm, 2 bath home w/ 1 bedrm 1 bath suite & garage.This home is packed w/ cool features and unique details! A tiered, secret garden style yard welcomes you to the front of the property, w/secondary back lane access to the garage, home & suite. A bright, 2nd floor main features vaulted ceilings & open concept living centred around a modern fireplace. Luxury kitchen has cabinetry milled from heritage beams in NYC, Caesarstone countertops + Fisher & Paykel appliances. Main bath boasts large walk in shower w/ Hansgrohe ShowerSelect fixtures & super sized heated towel warmer. There's two 2nd floor bedrms, your kids will love the secret loft play space accessible from one of them. 3rd bedrm on the ground floor has an ensuite & special rock feature. In addition to the garage the property has tons of storage in custom built-ins and crawlspaces. Stand out exterior features include sun soaked deck w/hot tub, 2 outdoor showers, serviced RV space & ample parking. Did I mention a peek a boo water view? The 1 bed, 1 bath suite has it's own laundry and is a sweet space for short term or long term living. There's lots of options with this property - live in the suite & short term rent the home; live in the home & short term rent the suite; rent both; or take over the whole house and convert the garage into a suite! Conveniently located in Tofino's downtown core and zoned for short term rentals, this property has it all. (id:48643)
RE/MAX Mid-Island Realty (Tfno)
E2 2650 Turnbull Rd
Qualicum Beach, British Columbia
Welcome to your getaway at Spider Lake Springs Resort, a privately owned, gated community (no public camping) offering security, amenities, and a true sense of community. This 2021 Jayco 40LOFT bungalow-style RV offers the perfect blend of comfort and convenience. You’ll find a spacious main bedroom plus a private loft above, ideal for guests, kids, or additional storage. The thoughtful layout makes it easy to relax and entertain, whether you’re staying for weekends or the entire season. Situated just a few lots from the entrance, this property is easy to access and simple for guests to find. Step outside to enjoy your own deck, garden beds, and storage shed creating a functional and inviting outdoor living space. Location is everything here: only 5 minutes to Spider Lake for swimming and paddling, and just 10 minutes to Horne Lake for boating and adventure. Within the resort itself, there is a dedicated amenities space designed for entertainment. Strata/Pad fee price is annual cost. All measurements are approximate and should be verified if important. (id:48643)
RE/MAX Professionals (Na)
2184 6th St E
Courtenay, British Columbia
Immaculate, move-in ready, spacious 2 bed, 2 bath rancher offering effortless living in an unbeatable central location —walking distance to Crown Isle Plaza, the aquatic center, North Island College, the hospital and close to all levels of school. Bright and sunny with abundant windows, the home features a large, roomy kitchen with 3-year-old appliances and inviting living spaces warmed by a beautiful wood stove. Pride of ownership shines throughout with thoughtful upgrades including a new roof, new heat pump, new hot water tank and updated plumbing — providing true peace of mind. Step outside to your private, fully fenced yard framed by a stately manicured hedge. Enjoy a beautifully maintained landscape complete with a palm tree and cherry tree, RV parking, large shed and ample driveway space. Perfectly tidy, exceptionally well cared for, and ideally located! (id:48643)
RE/MAX Ocean Pacific Realty (Crtny)
3259 3rd Ave
Port Alberni, British Columbia
Set across three expansive levels, this grand character home welcomes you with timeless details and abundant space for every chapter of life. Nestled in a walkable area on a large 66’x125’ lot near the Harbour Quay and the Quay to Quay Pathway, it offers an ideal balance between heritage charm and modern-day function. The main level begins with a bright entryway that flows into a spacious living room featuring a large bay window, built-in storage, and an electric fireplace - an ideal space to unwind or gather. Next, a formal dining room connects seamlessly to both the living room and kitchen, setting the stage for celebrations and everyday meals. The kitchen itself offers ample cabinetry, stainless appliances, a walk-in pantry, and direct access to the backyard - combining convenience and functionality. Also on the main floor are two well-sized bedrooms and a full bathroom, giving flexibility for family, guests, or home office use. Downstairs, the lower level features a generous rec room perfect for entertainment, a large laundry area, and an open layout with abundant storage and walkout access to the fully fenced backyard, ideal for gardening, pets, or play. Upstairs, two more bedrooms and a 3-piece bathroom are joined by a den that opens to a rooftop patio perfect for morning coffee or stargazing, with captivating views. Throughout the home, original hardwood floors, arched doorways, and cove ceilings preserve its character, while updates and thoughtful details enhance daily living. The attached overheight garage/workshop provides additional flexibility for hobbies or storage. Located just minutes from the Uptown Shopping District and local dining spots, this is a home with substance, space, and style. Reach out any time to arrange a private viewing. (id:48643)
Loyal Homes Ltd.
6891 Harwood Dr
Lantzville, British Columbia
Fabulous OCEAN VIEW home located in desirable Upper Lantzville only a five minute drive to north Nanaimo and Woodgrove Mall with easy access to the highway. This gorgeous four bedroom and three bathroom ocean view home is located on a large almost 1/3 of an acre lot with a sunny, south facing level rear yard. There is lots of room for the kids to play and the pets to roam! The rear yard also has a 10' x 8' shed, raised garden beds and five fruit trees; apple, pear, and plums. PLUS there is a fully separate suite on the lower level with one bedroom, bathroom, fully fitted kitchen and living room, all with it's own private access. Great multi-general living or income generating potential. The upper floor comprises an L-shaped open concept living area with a living room, dining room and kitchen. The living room is large with a grand picture windows over-looking the Winchelsea Islands in the Salish Sea and the coastal mountain ranges beyond. Sit and watch the cruise ships go by. The living room has a cozy wood burning fireplace. The eating area is located between the living room and kitchen and has a sliding glass door to the large 14 ft x 10 ft deck with low maintenance composite decking. Beautiful views of the Winchelsea Golf Course and foothills beyond. The freshly updated, bright European kitchen has loads of cupboards and storage. Also on this floor there are the principal bedroom with ensuite, two further bedrooms and a three piece family bathroom. The roof has recently been replace with a life time metal roof. The gutters are easy maintenance with a full leaf guard system. Water tank replace in 2016 with a fully transferable life time leak proof warranty. Loads of parking and a covered car port with a built in secured storage space. Hurry, this great ocean view home with a lovely mature landscaped lot will not last long! Nothing to do but move in and enjoy this updated, low maintenance home with breath-taking ocean and mountain views! (id:48643)
Royal LePage Island Living (Qu)
2998 Cumberland Rd
Courtenay, British Columbia
Set on a generous half-acre just minutes from town, this thoughtfully maintained property offers comfort today and exciting potential for the future. The 924 sqft single-wide mobile, built in 2016, features 2 bedrooms and 1 bathroom and remains under warranty until September 2027 for added peace of mind. A heat pump provides efficient year-round comfort, while the bathroom has been upgraded to include a tiled walk-in shower. The entire home is fully wheelchair accessible, offering ease and functionality throughout. Zoning allows for the construction of a future home, and the existing septic system was designed to support two dwellings — a valuable bonus. Whether you’re looking for an accessible home, a peaceful place to settle, or a smart investment with room to grow, this property checks all the boxes. (id:48643)
Exp Realty (Ct)


