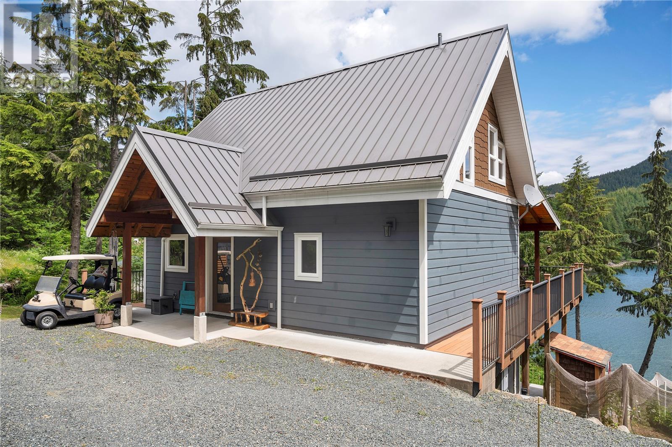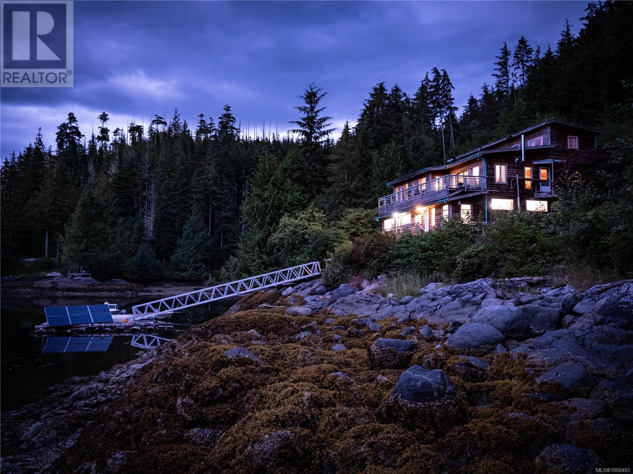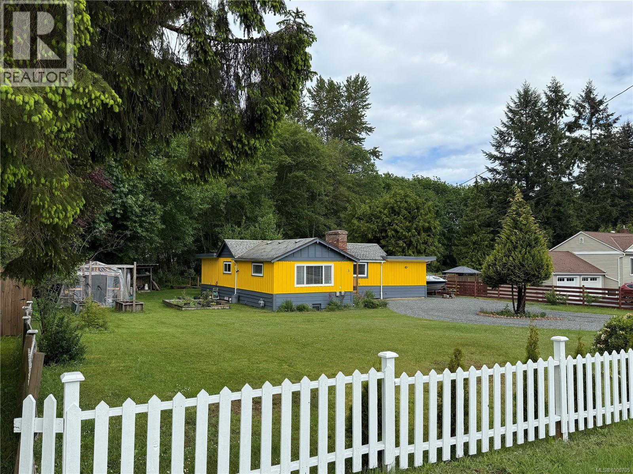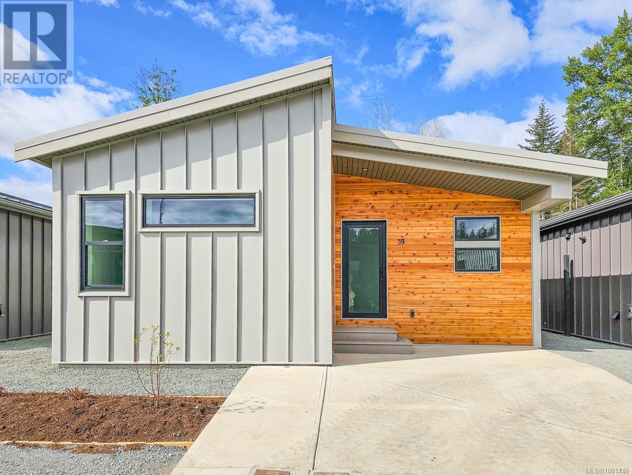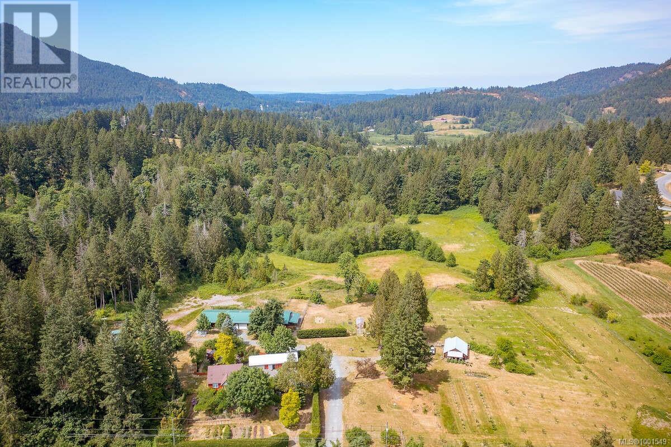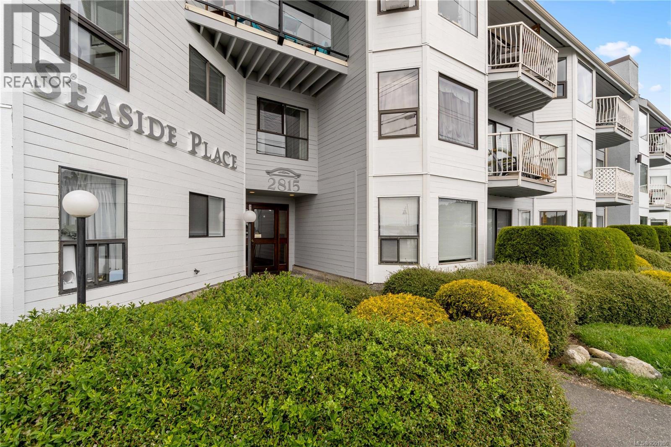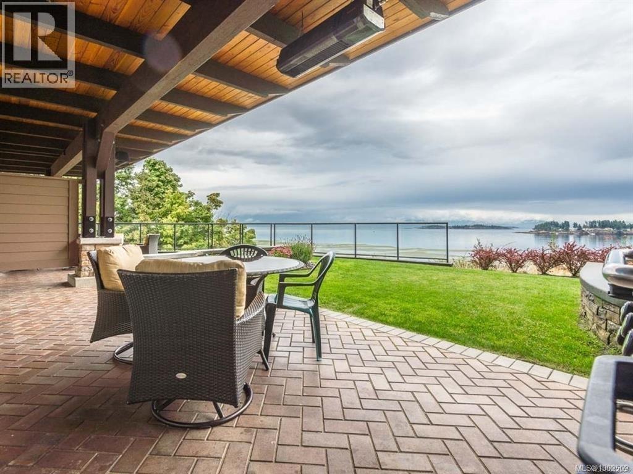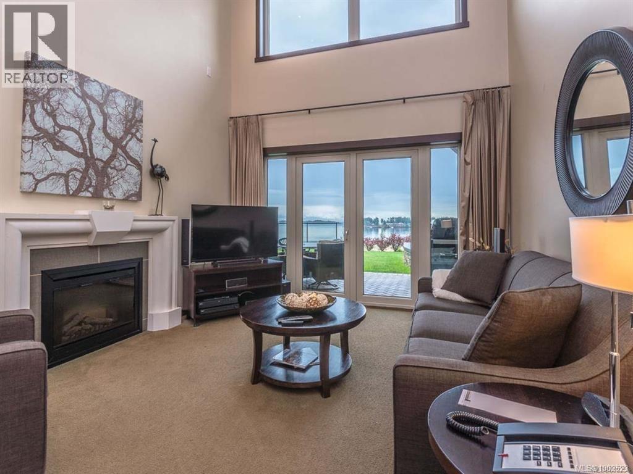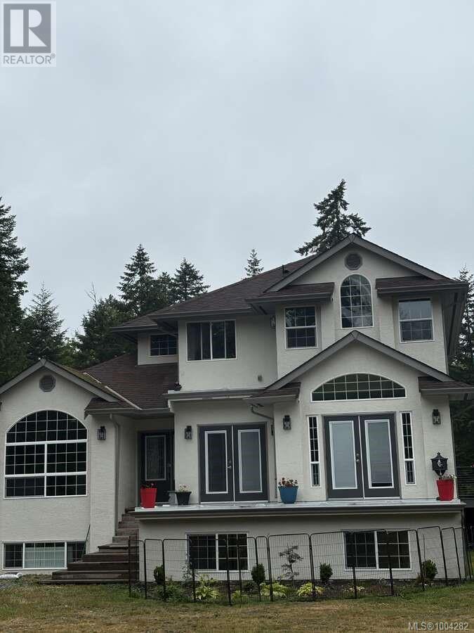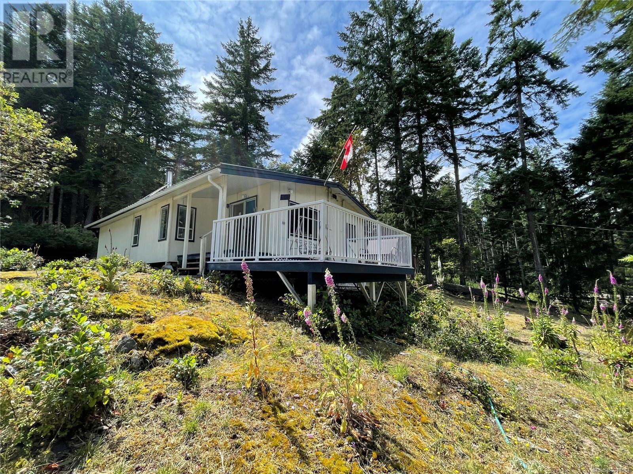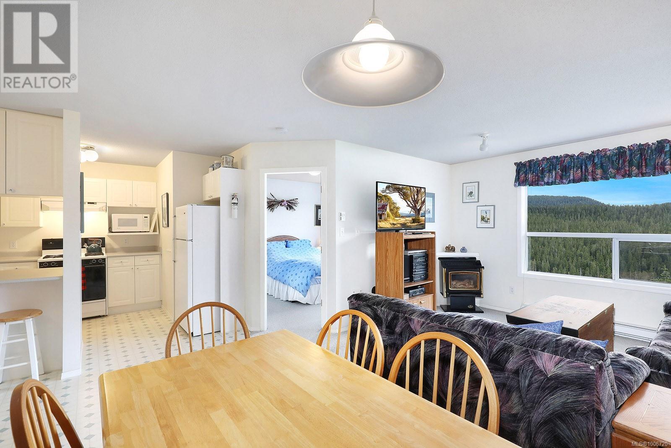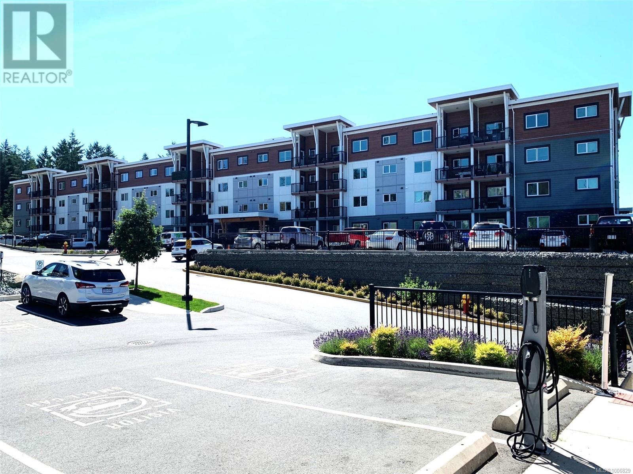1646 Kanish View Dr
Quadra Island, British Columbia
Granite Bay oceanfront home, cabin & workshop on peaceful 6 acre property! The main level entry home with upper & lower floors was built in 2018 by reputable island builders, Quadrate Ventures. The home boasts ICF construction, hardie board siding, metal roof & composite decking, making it very durable. On the main level you’ll find the inviting open floor plan kitchen, dining room & living room with sliding door out to the spacious covered deck that wraps around the home & overlooks the ocean. There is also a den, laundry room/pantry & 3pc bathroom on this level. The primary bedroom suite is on the upper floor of the home with beautiful wood walls & ceilings, sitting area, large walk-in closet & 3pc ensuite. The daylight basement offers a large family room with door out to the lower yard & patio, second bedroom, 2pc bathroom, utility room & storage room. The home has a generator panel & plug in place in case of power outages & efficient electric heat pump for heat & AC. There is a fenced garden next to the home with many raised beds & established raspberry, blueberry, strawberry, asparagus & Jerusalem artichoke plants. Behind the home there are 2 storage sheds & greenhouse with another fenced garden area attached. A path from the lower lawn/yard leads to the walk out beach overlooking Granite Bay. At the height of the property accessed off Kanish View Drive you’ll find the overheight shop with 220 volt service as well as the guest cabin. The cabin has a studio-style layout on the main floor with kitchen & living room & bedroom, with a ladder leading to the large loft. A full RV hookup pad is situated next to the cabin, plus 2 more storage buildings, outhouse & outdoor shower. This property has it all and is in a popular area for outdoor recreation enthusiasts with some of the island’s best hiking, boating & paddling opportunities out your back door! Live in nature on Quadra Island. (id:48643)
Royal LePage Advance Realty
Sl5 Echo Bay
See Remarks, British Columbia
Dreaming of a life closer to nature; in a house by the sea where you can live, breathe and drink in the pristine beauty of BC’s coastal wilderness? This oceanside, owner-built, off-grid acreage home on Gilford Island, designed for comfortable year-round living overlooks Cramer Pass, a view of islands, Mt. Stevens, and passing whales. Explore the inlets and beaches of the Broughton Archipelago, feast on fresh caught crab or prawns; fish for salmon, cod or halibut for dinner. You’ll often spot an orca pod or humpback breaching. After a trip in your boat to Port McNeill for groceries, you’ll moor at the roomy dock, then walk up the sturdy aluminum ramp to shore. Locally milled lumber and thoughtful design are evident throughout the two and a half story home. Three ground floor entrances open into painting and pottery studios, and stairs to the main floor. An open concept kitchen/dining/living room, recreation room with pool table, and primary bedroom, each access the spacious deck above the foreshore and dock. An arched window by the tub in the bathroom allows you to stargaze while bathing and upstairs there are two more bedrooms and a second bathroom. Fully integrated new 18KW generator, solar panels and battery bank provide year-round electricity. This home has wood and propane hot-water baseboard heating, and hot water on demand. The main source of water is gravity fed from a nearby creek on the property. The gardens support a mix of specimen and indigenous trees, shrubs and flowers and lily pond, home to indigenous red-legged frogs. Garden beds are dedicated to flowers, berry bushes and vegetables to grow the fresh produce to accompany your seafood feasts. Additional structures outside the house are two pottery kilns, generator and woodshed. Don’t hesitate to reach out for more information about this golden opportunity and plan a visit to experience this turnkey opportunity firsthand. (id:48643)
RE/MAX Check Realty
1471 Extension Rd
Nanaimo, British Columbia
A charming home nestled in the heart of Chase River. This spacious property boasts a large, private backyard featuring a beautiful creek that offers the peaceful sounds of flowing water year-round. Surrounded by mature trees and natural landscaping, it's the perfect setting for relaxing or entertaining outdoors. Ideally located just minutes from Southgate Shopping Centre, restaurants, and daily conveniences. Families will appreciate being within walking distance to Chase River Elementary School. Whether you're looking for a quiet retreat or a place with easy access to urban amenities, this home delivers a perfect balance of lifestyle and location. Enjoy the best of both worlds - nature at your doorstep and shopping just around the corner. A rare find in a growing neighborhood (id:48643)
Macdonald Realty Westmar
39 3025 Royston Rd
Cumberland, British Columbia
New and Improved, the Great Slaty Is beautiful 3 bed 2 bath home offering incredible value. Spanning over 1,300 sq ft, you'll be impressed with the spacious layout, contemporary design and high end finishings. Turn-Key ready with full appliance package, quartz countertops, heat pump, black accent fixtures, upgraded square male shaker kitchen cabinets, large island and well-appointed laundry room with storage. The open concept kitchen-dining-living area is light and airy with soaring 12 ft vaulted ceilings, 4 windows a large double patio door, great views over the forest. This home is upgraded with a gas fireplace. The showstopper Is the 14'x 10' covered rear patio, perfect for relaxing with family and entertaining friends. With a metal frame, metal siding and metal roof, maintenance Is minimal. Enjoy the 12' thick walls, high energy performance and low running costs. GST applies (id:48643)
Royal LePage-Comox Valley (Cv)
7661 Mays Rd
Duncan, British Columbia
For more information, please click Brochure button. A Rare Countryside Oasis on 27+ Acres – Perfect for Private Living or an Agri-Business Venture. Welcome to this exceptional country estate set on over 27 acres of fully fenced and cross-fenced, park-like land. Surrounded by tranquil forest, walking trails, boardwalked wetlands, pasture, an apple orchard, and a variety of mature fruits and berries, this property offers a truly idyllic and self-sustaining lifestyle. The beautifully renovated 4-bedroom, 2-bathroom character farmhouse blends rustic charm with modern comfort. Additional buildings include a detached workshop, carport, garden shed, storage space, a charming guest cottage, and a rustic woodland cabin—perfect for guests or creative retreats. For those seeking functionality and flexibility, the property also features a full-size tractor shed, extra covered storage, a greenhouse, and a lush garden space with a pond, creating a peaceful and private sanctuary. Adding even more value is an impressive 4,830 SF building. This facility includes a large production area, tasting room, ductless heat pump, on-demand hot water, a loading bay, and additional storage – all thoughtfully designed for efficiency and flow. The property is connected to municipal water and also includes a registered well (not currently in use), offering flexibility for future needs. Whether you're seeking a serene lifestyle, multi-generational living, or a turn-key agri-tourism opportunity — this one-of-a-kind estate has it all. (id:48643)
Easy List Realty
213 2815 Departure Bay Rd
Nanaimo, British Columbia
Welcome to Seaside Place in beautiful Departure Bay. Directly across from the beach, this bright and tastefully updated one-bedroom home offers a calm, coastal space in one of Nanaimo’s most desirable seaside neighbourhoods. The kitchen features custom cabinetry, quartz counters, modern lighting, quality flooring, fresh paint in the kitchen and bathroom, and a full suite of BRAND-NEW stainless steel appliances (with a 2022 dishwasher). A standout feature is the NEW in-suite stacking washer and dryer, a rare convenience in this building. Large windows draw in natural light and offer year-round partial ocean views, with an even wider opening through the trees in fall and winter. From the balcony, you can take in the fresh air and views while watching the ferries arrive and depart at the Departure Bay terminal. The home includes a generous living area, a comfortable bedroom, and excellent in-suite storage. Right outside the front door, Departure Bay offers an easy, unhurried rhythm. Drip is steps away for morning coffee, the beach across the road is perfect for quiet walks and ferry-watching, and Brooks Landing is minutes up the hill for everyday essentials. With parks, playgrounds, and shoreline paths close by, it’s a peaceful seaside pocket where convenience and calm naturally meet. The home is vacant and available for quick possession, making the move-in simple and straightforward… a quiet spot to call your own. Measurements by Proper Measure - buyer to verify if deemed important. (id:48643)
Exp Realty (Na)
1113 Sa2 1175 Resort Dr
Parksville, British Columbia
OCEANFRONT 2 bed/3 bath luxury condo in the beautiful Sunrise Ridge Resort. Enjoy your 1079 sq.ft. retreat as a part-time residence located on World Famous Parksville beaches or place your 6-7 weeks in the rental program. The resort offers fantastic amenities including heated outdoor pool, hot tub, gym, outdoor patio area with fireplace, business centre & hotel-style check-in. Enjoy your morning coffee with sunrise views over the ocean or take a jog on the beach or near-by hiking trails.The modern fully appointed kitchen offers vaulted ceilings, eating bar & stainless appliances.The open concept living room with fireplace,leads to double doors to your private heated patio & BBQ area.''Turn Key'' suite includes all furnishings, appliances, TV's, Kitchen items, linens,in-suite laundry & more. Monthly fees include strata fee, utilities, insurance, maintenance,repairs & annual property taxes. 1/8 fractional ownership SNOWBIRD rotation allows Jan.-mid Feb or mid Feb - March. Also MLS1002509 (id:48643)
RE/MAX Professionals (Na)
1113 Sa-1 1175 Resort Dr
Parksville, British Columbia
OCEANFRONT 2 bed/3 bath luxury condo in the beautiful Sunrise Ridge Resort. Enjoy your 1079 sq.ft. retreat as a part-time residence located on World Famous Parksville beaches or place your 6-7 weeks in the rental program. The resort offers fantastic amenities including heated outdoor pool, hot tub, gym, outdoor patio area with fireplace, business centre & hotel-style check-in. Enjoy your morning coffee with sunrise views over the ocean or take a jog on the beach or near-by hiking trails.The modern fully appointed kitchen offers vaulted ceilings, eating bar & stainless appliances.The open concept living room with fireplace,leads to double doors to your private heated patio & BBQ area.''Turn Key'' suite includes all furnishings, appliances, TV's, Kitchen items, linens,in-suite laundry & more. Monthly fees include strata fee, utilities, insurance, maintenance,repairs & annual property taxes. 1/8 fractional ownership SNOWBIRD rotation allows Jan.-mid Feb or mid Feb - March. Also MLS1002623 (id:48643)
RE/MAX Professionals (Na)
3700 River Rd
Chemainus, British Columbia
For more information, please click Brochure button. Beautiful, private 29 acre paradise along Chemainus River on both city and well water. Home is immaculate with a private gated entrance and beautiful, large new outdoor deck surrounded only by nature. This 2-storey 4000 square foot home has a large developed basement with detached triple garage with one bedroom unregistered suite above. You will also find a fully automated 12000 square foot greenhouse with revenue potential, a large 20’ x 80’ shop and another single garage/shop on property. A dry creek bed runs thru property and there is a lovely pond with waterfall that you can look out at from back deck; deep enough for coy fish…your own private paradise with some beautiful flower gardens with in ground sprinkler systems and bare land with a range of potential; you can even create your own private access down to river…boundless potential! (id:48643)
Easy List Realty
865 Driftwood Dr
Mudge Island, British Columbia
Sunny cottage on peaceful Mudge Island. This two bedroom ranch style cabin is the perfect retreat from the city life. Turnkey with power, water (drilled well) & septic plus woodstove for winter heat and all furnishings included, on a .60 acre lot. 3 piece bathroom with shower, pedestal sink & flush toilet, baseboard heater & lino floor. The galley style kitchen has a single metal sink with big view window, older wood cabinets, electric fridge & stove. The dinning area is next to a bright window & open to the spacious living room which features a ceiling fan & Osburne woodstove (not used in over 10 years). Metal roof and wood siding, plus 12x16 sundeck facing the ocean views of False Narrows. Make this your place to be this summer. Call your realtor for an appointment to view! (id:48643)
RE/MAX Professionals (Na)
308 1105 Henry Rd
Courtenay, British Columbia
Don’t miss this beautifully maintained, fully furnished 1-bedroom suite on the top floor of Ptarmigan Ridge—offering peaceful privacy and breathtaking sunset views overlooking the Park. This quiet, pet-friendly, non-smoking building provides easy access to the slopes in winter and trails and parkland in summer, making it the perfect year-round retreat. NO GST. Leasehold. Move in now and enjoy the upcoming season! (id:48643)
Royal LePage-Comox Valley (Cv)
306 4830 Cedar Ridge Pl
Nanaimo, British Columbia
WELCOME to unit 306! This unit offers 2 bdrms and 2 bathrms. It has fantastic view of North Nanaimo and its beautiful mountain views. Built in 2022, the following year was awarded the BUILT GREEN Platinum Certification for sustainable good building practices including roof installed solar panels for energy efficiency, EV chargers, heat recovery system. The 2 bedrooms are located separately on each sides for maximum privacy. It boasts modern fixtures: up to ceiling cabinetry, quartz countertops, water leak sensors. Unit has 2 parking stalls: one underground with bike storage and one on open ground parking. Easy access to Long lake as well as short walk to North Town Center with convenient side trips to Canadian Tire, Lowe's, Fairway Market & other communal amenities. Residents have access to the complex Clubhouse with its nice lounge great for entertainment and celebrations. Downstairs you'll find exercise and yoga rooms. Reside to a next level - great for family and investors. Low strata fee as well. Call now to view (id:48643)
Multiple Realty Ltd.

