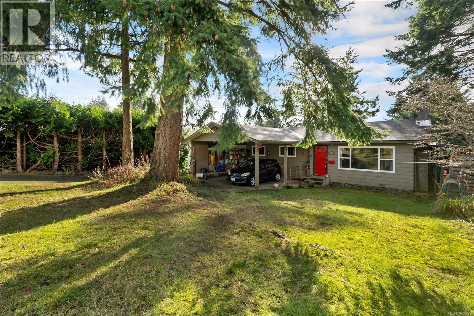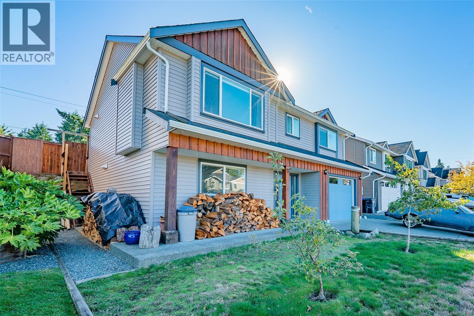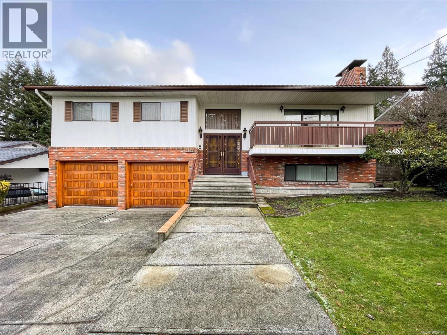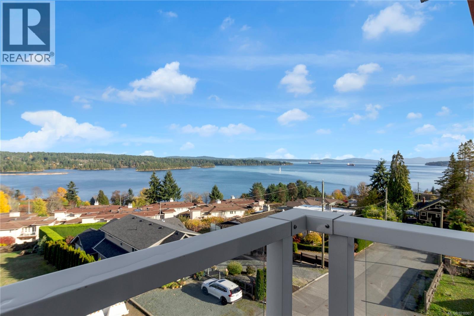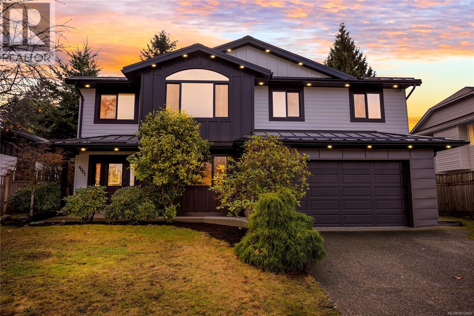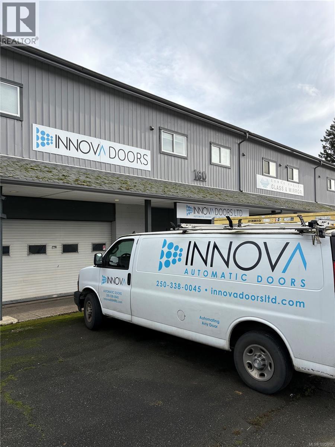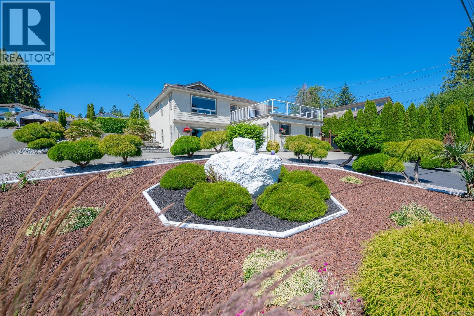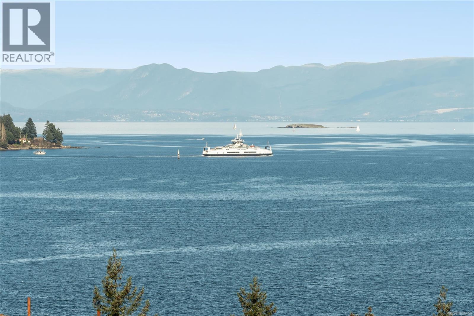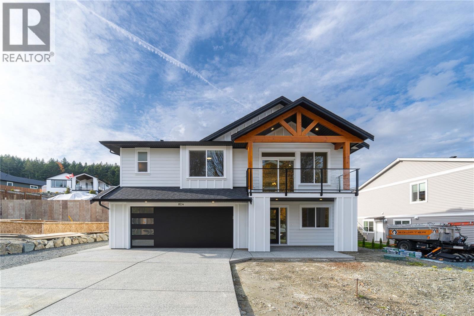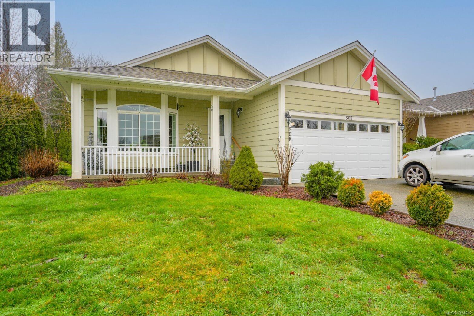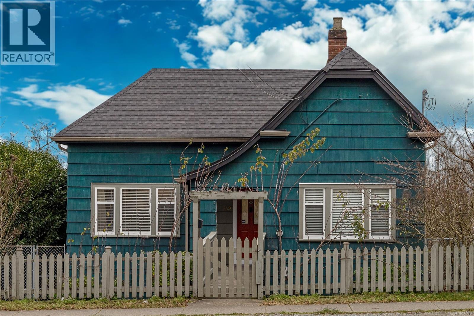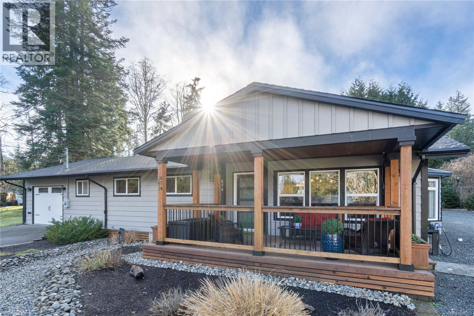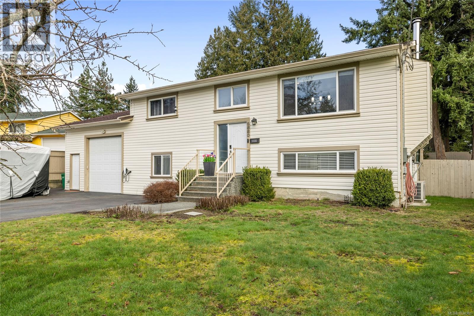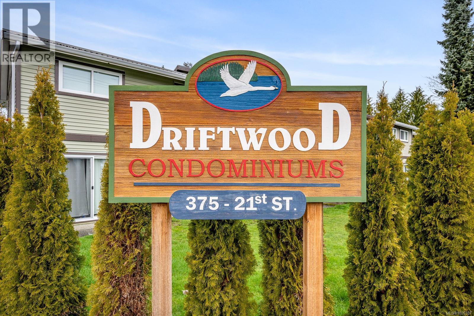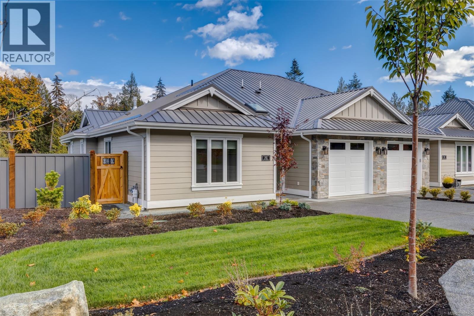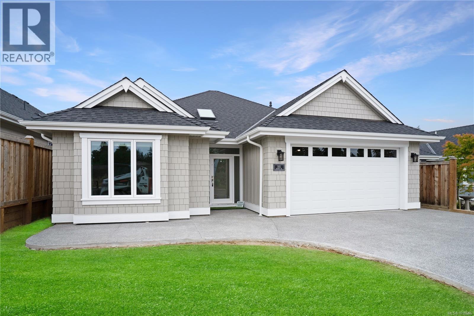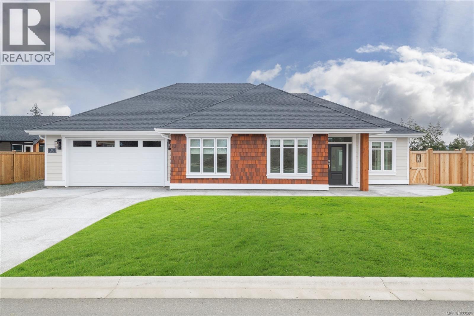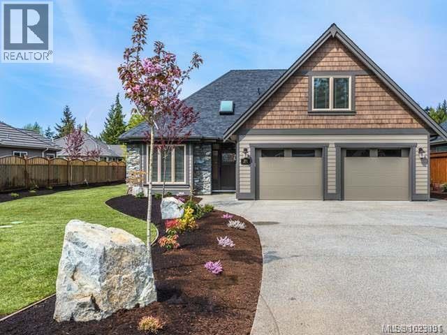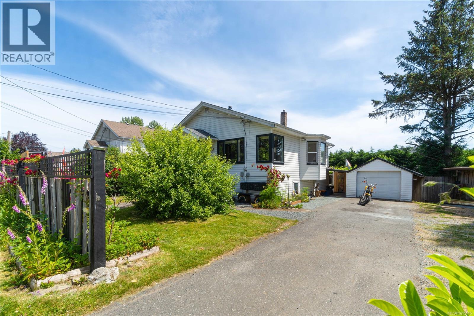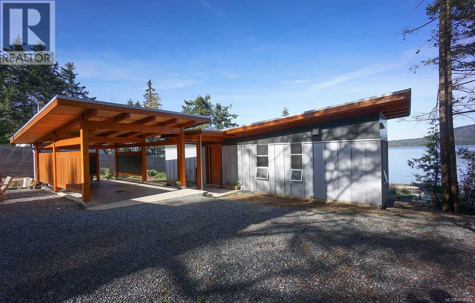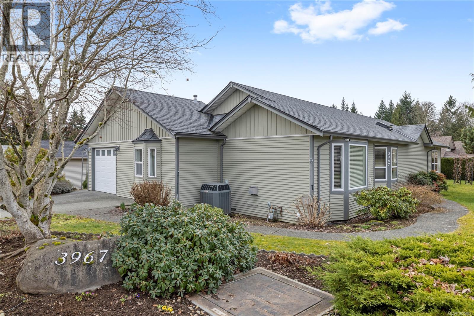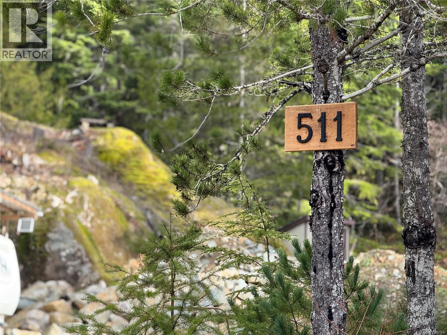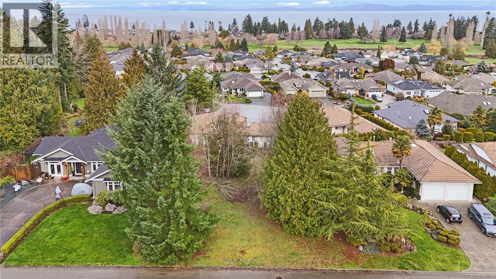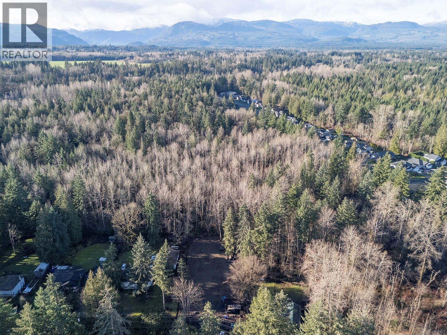487 Niluht Rd
Campbell River, British Columbia
Location, location, location! This charming rancher with a private yard is ideally situated just two blocks from Sandowne School and close to recreation, shopping, and everyday amenities. The well laid out home offers 3 bedrooms and 2 bathrooms, with a wraparound deck overlooking the peaceful back garden, perfect for relaxing or entertaining. Towering fir trees and mature hedging along both sides create a lush, private setting, with the home tucked comfortably behind. The backyard is thoughtfully designed for gardeners, featuring a prepped vegetable garden, vine supports, and a compost station, ready for you to grow your own fresh produce and enjoy outdoor living. (id:48643)
Royal LePage Advance Realty
2174 Village Dr
Nanaimo, British Columbia
Welcome to 2174 Village Dr, a newly built home in a warm and vibrant community in the heart of Cedar that's just steps to local amenities. This home is ideal for families which includes 4 beds, 2 baths, over 2000 sqft of living space, fully fenced low maintenance yard, ample parking, mountain views and a sought after location. As you walk into the home you have a wide entry, large bedroom to the left which could be perfect for home office as well, easy access to garage, down from that there's a family room, rec room, laundry and a rough in for a 3rd bathroom, to complete the lower level there's a wood burning fireplace to cozy up in the winter that can efficiently heat the whole home if desired. Upstairs you have 3 good sized bedrooms, open concept living and kitchen area filled with natural light, spacious island, mountain views and easy access to your backyard which faces South, perfect for relaxing. The primary bedroom has a walk-in closet, 4 piece ensuite and a mountain view which in the evenings has the sunset setting over them, a beautiful backdrop. Within 10-15 minutes you have Ferries, beaches, lakes, rivers, hospital, seaplanes, Marina, Golf courses, airport and more. Book a viewing today! All measurements are approximate and should be verified if important. (id:48643)
RE/MAX Professionals (Na)
5500 Kenwill Dr
Nanaimo, British Columbia
Spacious split entry home in desirable North Nanaimo offering 2,540 sq ft of finished living space with 1,540 sq ft on the main and 1,000 sq ft down. The main level features a bright living room with fireplace, full dining room, generous size kitchen, 3 bedrooms including a primary with 3 piece ensuite, plus a 6 piece main bath and a massive sunroom for year round enjoyment. Downstairs offers a large rec room with fireplace, 3 piece bath, laundry, and a hot tub room. Set on a 9,453 sq ft corner lot with full fencing, patio and deck, plus tons of parking and an attached double garage along with a MASSIVE 31 x 23 foot detached garage/workshop with separate access. Close to all amenities, shopping and beaches. Call today for your private viewing (id:48643)
RE/MAX 2000 Realty
402 201 Dogwood Dr
Ladysmith, British Columbia
Welcome home to this stunning 1 bedroom + den, 1.5 bath ocean-view condo at Dalby’s on Dogwood, where modern design meets small-town charm in beautiful Ladysmith, BC. Perched above the harbour, this 1 year old home offers no GST and showcases sweeping ocean and island views from your private patio, setting the tone for relaxed coastal living. Step inside to discover a bright, thoughtfully designed layout that balances elegance with functionality. The open-concept living space features high-end finishes, premium appliances, and in-suite laundry for everyday convenience. The primary bedroom offers a peaceful retreat, complete with a spacious ensuite, while the versatile den provides the perfect spot for a home office, guest room, or creative studio. Beyond your front door, Dalby’s on Dogwood offers boutique-style living with just 25 residences. Enjoy access to secure parking, included storage locker, dedicated EV charger (included in strata fee), bike storage, a dog washing station, and a common rooftop patio where you can take in panoramic coastal views. Located just minutes from shops, restaurants, parks, and the waterfront, this home perfectly blends luxury, lifestyle, and location. Don’t miss your chance to own one of the best units in the building with South-East facing balcony! Book your private showing today! (id:48643)
Century 21 Harbour Realty Ltd.
6001 Butcher Rd
Nanaimo, British Columbia
Welcome to 6001 Butcher Road, a beautifully updated 5-bedroom, 3-bathroom home offering nearly 2,400 sq ft of bright, modern living in one of North Nanaimo’s most sought-after neighbourhoods. Sitting proudly on a sunny corner lot, this residence blends thoughtful updates, long-term efficiency, and exceptional indoor–outdoor living. The exterior has undergone a substantial upgrade, featuring new Hardie-plank siding with R5 insulation, a brand-new standing-seam metal roof with engineered air-gap system, new windows, and a new furnace and heat pump for year-round comfort (2025). Together, these improvements deliver durability, energy savings, and striking curb appeal enhanced by new exterior lighting and fresh landscaping. Inside, the home feels bright, calm, and move-in ready. Wide-plank high quality laminate floors, updated bathrooms, new lighting, and fresh paint elevate each space. The main level offers excellent flow: a spacious & bright kitchen, an adjacent dining area, a large family room, and a generous living room with a beautiful vaulted feature window. Three bedrooms complete this upper level, including a comfortable primary suite with full ensuite. The lower level is ideal for families, guests, or extended living arrangements. It features two additional bedrooms, a full bathroom, a large recreation room, laundry room, storage, and a welcoming foyer. Roughed in plumbing for wetbar or suite potential! Outdoor living shines here, with a massive entertainer’s deck, patios, and a private fenced yard offering plenty of room to relax, garden, or gather. Carriage home potential also exists! Located just minutes from top-rated schools (McGirr Elementary, Dover Bay Secondary), neighbourhood parks, Woodgrove Centre, grocery stores, restaurants, and Nanaimo’s best beaches such as Neck Point and Piper’s Lagoon. A beautifully updated, efficient, and versatile home in an unbeatable North Nanaimo location! Measurements approx. (id:48643)
RE/MAX Professionals (Na)
A 180 Island Hwy N
Courtenay, British Columbia
Exceptional opportunity to acquire a well-established and reputable garage door installation and repair company serving both residential and commercial clients. Innova Doors Ltd. has developed a strong local presence supported by repeat customers, referral-based growth, and consistent revenue. The company specializes in garage door installations, repairs, maintenance, opener systems, and service calls. Known for reliable workmanship, responsive service, and quality products, the business has earned an excellent reputation within the community. The asking price includes equipment, inventory, existing leasehold interest, and goodwill, making this a true turnkey opportunity. Ideal for an owner-operator or an industry professional looking to expand. Don’t miss this move-in ready business with immediate income potential. (id:48643)
RE/MAX Ocean Pacific Realty (Crtny)
2839 Neyland Rd
Nanaimo, British Columbia
Set in a quiet, private neighborhood, this beautifully updated sunny Departure Bay home blends comfort, style, and energy efficiency with a recent upgrade of an electric furnace. Inside, enjoy hardwood and engineered hardwood throughout, with heated tile in the kitchen and ensuite. The bright kitchen features quartz countertops, stainless steel appliances, and a central island, ideal for entertaining. The main level includes the kitchen, the living room with a gas fire place, a bedroom, full bathroom, and laundry, while upstairs offers three additional bedrooms, including a spacious primary suite with a spa-like custom ensuite, and a family room with a gas fire place with access to a sunny upper deck. A second large rear patio provides even more outdoor living space. Walk to beaches, cafés, and enjoy the convenience of being just five minutes from shopping, schools, and other amenities. RV parking and low-maintenance landscaping complete this move-in-ready home. (id:48643)
Exp Realty (Na)
1072 Highview Terr
Nanaimo, British Columbia
Rare 3 bed, 3 bath town home offering stunning views from all living areas. The main floor showcases warm cork flooring, neutral colours, a bright living/dining room combo with cozy propane fireplace, a well designed kitchen with eating area, all designed to take in the amazing ocean views. The spacious primary bedroom features a walk-in shower, while a second bedroom and 2-piece bath complete the main level. Second level offers a large rec room with beautiful views, a third bedroom with built in Murphy bed, storage area, and a workshop or hobby room with built in safe. The basement provides dry storage for added convenience. Well maintained with carport and clubhouse access, this home offers exceptional space, flexibility, and views. Sizes approx verify if important. (id:48643)
RE/MAX Professionals (Na)
824 Russell Rd
Ladysmith, British Columbia
Brand New build with quality in mind, this home has a fantastic floor plan that will fit most buyers needs! Offering 3 bedrooms plus den home with BONUS 1 Bedroom self contained suite by Owen Gardiner Construction Ltd. The main floor features an open concept kitchen with backyard access, dining area and great room with vaulted ceiling. The primary bedroom is spacious with a 4-pc ensuite and walk-in closet. Two more bedrooms and a 4-pc main bath complete the main floor. Downstairs you will find a den/office, another 3-pc bath and mud room area. The suite is well laid out with access to the main home if extended family needs to stay, or have get great long term revenue with a tenant. This home will give you all the West Coast feels with hardi board siding, beautiful cedar beam accents and distant ocean views. The expansive backyard is great for summer time fun and makes Barbequing easy as its right out the kitchen door. The home sits amongst a great family neighbourhood and great walking trails around. Estimated Completion Mid October, price is PLUS GST. All measurements are approximate and should be verified if important. (id:48643)
460 Realty Inc. (Na)
508 5700 Pierce Rd
Port Alberni, British Columbia
Welcome to this well-maintained 3-bedroom, 2 bath modular home offering 1,518 sq ft in Mountain View Estates (Alberni Valley), a quiet, tidy and well-cared-for community. Enjoy the front patio and easy-care gardens, with green space along one side and behind for added privacy. Inside, a bright, spacious living room features a bay window and scenic Mt. Arrowsmith views. The kitchen offers abundant cabinetry, an island, and a functional layout that flows into the dining area with access to a large, covered patio—perfect for BBQs, entertaining, or quiet evenings outdoors. The generous primary bedroom includes a 3-piece ensuite and walk-in closet, while two additional bedrooms are comfortably sized. Conveniently located in Beaver Creek, close to Kitsuksis Dyke, the marina, transit, and shopping. An attached garage provides excellent parking and ample storage space. Small pets allowed with management approval. All measurements are approximate and must be verified if important. (id:48643)
RE/MAX Mid-Island Realty
249 Victoria Rd
Nanaimo, British Columbia
Adorable character home complete with ocean & mountain views in Nanaimo’s Old City. Built in 1911, this well-maintained beauty offers up a 4 bed 2 bath main home + 1 bed authorized suite + lots of parking + massive garage! Upstairs there are 3 large bedrooms, cozy living room, separate eat-in kitchen, gorgeous family room & 4 piece family bath. Downstairs is a 4th large bedroom & bath & tons of developable storage space. A 12 year old suite (with laundry) completes the lower level featuring its own private, side entrance & fully fenced yard. Gardeners note: the lovely west facing back yard features multiple mature fruit trees, garden beds, grape vines & berries galore! Zoned DT12, this property sits on a 0.26-acre corner lot featuring RV/trailer/boat parking and massive double detached garage offering so much opportunity. With a walk score of 81 you are close to downtown amenities, parks, schools & transit. A solid opportunity for buyers seeking space, flexibility, and long-term value. (id:48643)
Royal LePage Island Living (Pk)
674 Hawthorne Rise
Parksville, British Columbia
REMODELED HOME (Complete 2020) & HUGE WORKSHOP (Built 2016). Home is where your toys are and where peace of mind of solid bones meets the luxury of a near new home. Completely remodeled with quality construction & high end materials, every detail has been thoughtfully updated so you can move in with confidence & simply enjoy. The heart of the home is a stunning kitchen meant to entertain with a large island, flowing seamlessly into the vaulted great room. 3 bedrooms & Bonus Room, 2 designer bathrooms, & attached garage. Bonus space offers room for guests, an office & hobbies. The pristine attached garage with painted & polished concrete floor, would be a great hang out/recreation space that would easily hold a ping pong table. Welcome family & friends through your front porch built with solid timber posts & composite decking. Host unforgettable gatherings on your similar styled covered back patio with a gorgeous outdoor kitchen. The fully fenced yard offers handcrafted storage sheds, a potting shed, abundant parking & a large versatile double door WORKSHOP WITH BATHROOM, RV hookups & Lundine Lane access. Minutes to Parksville, Qualicum & sandy beaches, this is Vancouver Island living at its finest. (id:48643)
Royal LePage Island Living (Pk)
5880 Broadway Rd
Nanaimo, British Columbia
Updated North Nanaimo home with in-ground pool (safety cover & fencing) set on a fully fenced, landscaped .28-acre yard. The main level features a bright great room, 2 bedrooms, and a full bath. The renovated kitchen offers an open layout with quartz countertops and a large island, ideal for everyday living & entertaining. Downstairs you’ll find a generous bedroom with ensuite, plus a spacious family room complete with a cozy wood-burning stove—perfect for guests, teens, or extended family. Additional highlights include a large deck, tall garage, and parking for 6–8 vehicles. Extensive updates include 200-amp electrical service, two single-zone heat pumps, new flooring, window and French door on the main level, pool upgrades (gas heater, pump, safety cover), irrigation system, Tesla-adapted EV charger, and smart home features. Conveniently located near Rutherford Elementary and a neighbourhood park, this lovely home is nestled in a quiet, friendly community. Book your showing today. (id:48643)
Macdonald Realty (Pkvl)
24 375 21st St
Courtenay, British Columbia
Welcome to Unit 24–375 21st Street in Courtenay! This ground-level 2 bedroom, 1 bathroom condo offers comfortable and convenient living in a central location. Located in the heart of Courtenay, you’re just minutes to shopping, transit, parks, and everyday amenities. The building features common laundry, no age restrictions, and is pet friendly—adding flexibility for homeowners and tenants alike. Whether you’re looking to get into the market, simplify your lifestyle, or secure a rental property, this centrally located condo is a great opportunity. (id:48643)
Exp Realty (Cx)
1189 Lee Rd
Parksville, British Columbia
**OPEN HOUSE every Saturday and Sunday 2:00pm to 4:00pm at 1189 Lee Rd** Welcome to Morningstar Ridge located directly across from the Morningstar Championship Golf Club, backs onto Morningstar Creek & just 5 minutes walk to French Creek Marina... this location is it! Windward Developments offers an idyllic oceanside escape with a range of 2 bedroom + den & 3 bedroom detached homes, in addition to a select number of duplex patio homes, each designed for comfort and luxury. These single level homes range in size from approximately 1600 sq. ft. & up, providing ample space for families, retirees & individuals alike. Step inside, & you'll be greeted by the warmth of engineered hardwood floors that run throughout. Your new home comes turnkey, complete with a full stainless steel appliance package, blinds, & a custom designed landscaping package. Kitchen offers a walk-in butler pantry with electrical outlets for appliances, quartz countertops, a large sit-up island, tile back splash, under cabinet lighting, quality finished cabinetry including solid wood finishes & drawers offering dovetail joints. The 5 piece ensuite is a haven of comfort with heated tile floors/shower + dual vanity's in addition to a large soaker tub. For year-round comfort & efficiency, this home is equipped with a natural gas high-efficiency forced air furnace & heat pump with cooling system, ensuring you stay cozy in winter & cool in summer. Other features include; natural gas fireplace with stone hearth, gas hot water on demand, hardi-plank siding, fencing, HRV system, soft close drawers & cabinets, walk-in closet & customizable closet organizers. Discover the perfect blend of coastal living, modern convenience & small town charm with all levels of amenities just minutes away to downtown Parksville or Qualicum. For additional information/open house hours call/email Sean McLintock PREC 250-667-5766 / sean@seanmclintock.com (measurements & data approximate, should be verified if important. + gst.) (id:48643)
RE/MAX Professionals (Na)
612 Rainbow Way
Parksville, British Columbia
Open House 1189 Lee Rd, French Creek every Saturday & Sunday 2pm to 4pm. This is the last single detached home in Windward-Estates.ca! Exceptional location offering sunny south facing rear yard that staddles two roads making this a very unique location w/ other benefits. Discover the beauty of Windward Estates situated in the sought-after area of Parksville B.C, & developed by Windward Construction. The community is a charming, friendly, & relaxed place to call home in the south-central coast of eastern Vancouver Island. Windward Estates is located within walking distance to restaurants, amazing beaches, schools and walking trails. This home is ready to be purchased & comes with a 2-5-10 year new home warranty & is just over 1830Sq.Ft + 440 Sq.Ft double garage. Offering 3 bedrooms, 2 bathrooms & a complete appliance package; these are great for retirees, young families & downsizers. The home will be beautifully fenced along both sides & rear, in addition to a landscaping package. Premium finishes include; 9 Ft. & 10 Ft. tray ceilings, engineered hardwood floors, 8 Ft. interior doors, quartz countertops in kitchen & bathrooms, high-efficiency gas furnace, HRV system, heat pump w/ cooling & comfort of heated tile floors in the ensuite. Come see Oceanside's newest subdivision today & start choosing your custom plans, finishes & colours. When building with Windward Construction you can expect the best quality builds, finishings & management of your new home. We are in the final phase with the last home now available! This home will not last long. Call today to book your own private tour of the subdivision & show home. For additional information, a complete information package or to view, call or email Sean McLintock PREC* 250-667-5766 / sean@seanmclintock.com (Video/more info available at windward-estates.ca & all data is approximate, must be verified if important, subject to change without notice. Photos are of a similar Windward built home but not exact. Plus gst.) (id:48643)
RE/MAX Professionals (Na)
908 Ridgeline Blvd
Parksville, British Columbia
OPEN HOUSE every Sat & Sun 2:00pm - 4:00pm @1189 Lee Rd** MorningstarRidge.ca is located directly across from Morningstar Championship Golf Club, backs onto Morningstar Creek & 5 minutes walk to French Creek Marina. Windward Construction offers an idyllic oceanside escape w/ range of 2 bedroom + den & 3 bedroom detached homes, in addition to select number of duplex patio homes, designed for comfort & luxury. Single level homes (Some w/ bonus room above garage) range in size from approx 1700 sq. ft. & up, providing ample space for families, retirees & individuals alike. Step inside, & you'll be greeted by the warmth of engineered hardwood floors that run throughout. Your new home comes turnkey, complete w/ quality stainless steel appliance package, blinds, & custom designed landscaping package. Kitchen offers walk-in butler pantry w/ electrical outlets for appliances, quartz countertops, large sit-up island, tile back splash, under cabinet lighting, quality finished cabinetry including solid wood finishes/drawers offering dovetail joints. The 5 piece ensuite is a haven of comfort w/ heated tile floors/shower + dual vanity's in addition to large soaker tub. For year-round comfort & efficiency, home is equipped w/ natural gas high-efficiency forced air furnace & heat pump w/ cooling system, ensuring you stay cozy in winter & cool in summer. Other features include; natural gas fireplace w/ stone hearth, gas hot water on demand, hardi-plank siding, fencing, HRV system, soft close drawers & cabinets, walk-in closet & customizable closet organizers. Discover the perfect blend of coastal living, modern convenience & small town charm w/ all levels of amenities just minutes away to downtown Parksville/Qualicum. For additional information/open house hours call/email Sean McLintock PREC 250-729-1766 / sean@seanmclintock.com (Measurements/data approximate, should be verified if important + gst. Photos of similar home built by Windward, not exact, buyer has finishing choices) (id:48643)
RE/MAX Professionals (Na)
912 Ridgeline Blvd
Parksville, British Columbia
OPEN HOUSE every Sat & Sun 2:00pm - 4:00pm @1189 Lee Rd** MorningstarRidge.ca is located directly across from Morningstar Championship Golf Club, backs onto Morningstar Creek & 5 minutes walk to French Creek Marina. Windward Construction offers an idyllic oceanside escape w/ range of 2 bedroom + den & 3 bedroom detached homes, in addition to select number of duplex patio homes, designed for comfort & luxury. Single level homes (Some w/ bonus rooms above garage) range in size from approx 1700 sq. ft. & up, providing ample space for families, retirees & individuals alike. Step inside, & you'll be greeted by the warmth of engineered hardwood floors that run throughout. Your new home comes turnkey, complete w/ quality stainless steel appliance package, blinds, & custom designed landscaping package. Kitchen offers walk-in butler pantry w/ electrical outlets for appliances, quartz countertops, large sit-up island, tile back splash, under cabinet lighting, quality finished cabinetry including solid wood finishes/drawers offering dovetail joints. The 5 piece ensuite is a haven of comfort w/ heated tile floors/shower + dual vanity's in addition to large soaker tub. For year-round comfort & efficiency, home is equipped w/ natural gas high-efficiency forced air furnace & heat pump w/ cooling system, ensuring you stay cozy in winter & cool in summer. Other features include; natural gas fireplace w/ stone hearth, gas hot water on demand, hardi-plank siding, fencing, HRV system, soft close drawers & cabinets, walk-in closet & customizable closet organizers. Discover the perfect blend of coastal living, modern convenience & small town charm w/ all levels of amenities just minutes away to downtown Parksville/Qualicum. For additional information/open house hours call/email Sean McLintock PREC 250-729-1766 / sean@seanmclintock.com (Measurements/data approximate, should be verified if important + gst. Photos of similar home built by Windward, not exact, buyer has finishing choices) (id:48643)
RE/MAX Professionals (Na)
125 Harewood Rd
Nanaimo, British Columbia
Your Urban Sanctuary Awaits: Charming 4-Bedroom Home with Expansive Garden Oasis! Discover the perfect blend of tranquility and city living in this well-maintained 4-bedroom, 2-bath home situated on nearly a quarter-acre lot. Serenity in the city is yours to enjoy! This extensive property is an urban farmer’s dream, offering a vibrant landscape of established flower beds, herb and vegetable gardens, and multiple fruit trees. Delight in the bountiful harvest from the productive grapevine and enjoy fresh eggs from your three healthy, egg-laying chickens – you can truly live off your land here! Upon entering, you will appreciate the thoughtful features throughout this home. The spacious layout includes a well-designed in-law suite with its own luxurious Jacuzzi jet tub, perfect for guests or family members seeking privacy. Gather around the wood stove on cooler evenings, or rely on the natural gas furnace for year-round comfort. The bright living space is adorned with double-pane windows and a stunning bay window that fills the home with natural light and warmth, highlighted by a beautiful live edge mantle.Relax and entertain in the large sun room or take full advantage of the sizable outdoor space with a charming new gazebo on a concrete pad, completed in 2024,where you can host gatherings around the large fire pit and seating area. This property has been loved and cared for, featuring a new roof installed in 2015, providing peace of mind for years to come.For those with hobbies or the need for extra storage, this home comes equipped with two storage sheds and a one-car garage/workshop, which boasts a new breaker box and 220-volt wiring plug—ideal for all your projects. Plus ample space for an RV, adventure awaits just outside your door!Conveniently located just minutes away from Vancouver Island University, this serene escape offers a perfect opportunity for first-time home buyers or anyone eager to embrace a fulfilling lifestyle. Southern exposure &fully fenced. (id:48643)
460 Realty Inc. (Na)
3870 East Rd
Denman Island, British Columbia
For the first time ever, the stunning Etienne Design Winged Cottage is on the market. This exceptional walk-on waterfront home showcases the impeccable craftsmanship of Island Timber Frame and still includes over a year remaining on the new home warranty. Designed for longevity and beauty, the aluminum-clad exterior stands resilient against the coastal elements, while inside, warm fir timbers and polished concrete floors create a perfect blend of natural elegance and durability. The stone countertops complement the home's refined, coastal aesthetic, offering both sophistication and practicality, Cozy up by the wood stove and feel like you're on vacation everyday, or enjoy the ease of in-floor heating a modern touch that provides comfort year-round. Outside, you'll find covered parking, ample guest parking, and plenty of space for your recreational toys and storage. The fenced yard and easy beach access make this property ideal for enjoying everything the oceanfront lifestyle has to offer. This home is more than a place to live - it's a retreat built to stand the test of time (id:48643)
Royal LePage-Comox Valley (Cv)
3967 Excalibur St
Nanaimo, British Columbia
Beautifully Maintained Home in Deerwood Estates! Ideally situated in one of Nanaimo's most sought-after retirement communities, this bright 2 bedroom plus den rancher offers comfortable, low maintenance living in a peaceful setting. The spacious layout features abundant windows and skylights that fill the home with natural light, while the well appointed kitchen includes updated appliances and flows seamlessly into the main living area. The primary suite offers a walk in closet and private 3 piece ensuite, with a second bedroom and full bath providing space for guests or family. Enjoy outdoor living on the large covered deck overlooking a private fenced yard. Additional highlights include a garage and a powered workshop, ideal for hobbies & extra storage. Deerwood Estates offers a well established 55+ community known for its secure gated entry, clubhouse, and well-maintained grounds. A wonderful opportunity in a desirable location close to Brannen Lake, shopping, recreation and more. (id:48643)
Royal LePage Island Living (Pk)
511 Burman Crt
Gold River, British Columbia
An exceptional opportunity to build in one of Gold River’s most desirable neighbourhoods. This expansive 29,141 sq/ft vacant lot offers beautiful views of the snow-capped mountains and a truly distinctive setting, highlighted by striking natural rock formations that create the perfect backdrop for an architecturally inspired home. Located in one of Vancouver Island’s most affordable communities, this lot represents outstanding value for those seeking space, privacy, and a lifestyle surrounded by nature. Enjoy peaceful small-town living in Gold River while still being within convenient driving distance—approximately one hour—to Campbell River for full shopping, services, and marina access. The Comox Valley and Courtenay are also easily accessible, offering additional amenities, airport access, and coastal attractions. Adding further flexibility, there is a fifth-wheel currently on the property that may be negotiable to purchase. This provides a convenient option for buyers to enjoy the property right away while planning and building their future home—an ideal setup for weekend getaways, extended stays, or simply immersing yourself in the surroundings as you bring your building plans together. This is a rare chance to secure a large, scenic lot in a sought-after neighborhood and create a home that truly reflects your lifestyle and vision. Bring your ideas and explore the possibilities at 511 Burman Court. (id:48643)
Exp Realty (Cr)
881 Fairways Dr
Qualicum Beach, British Columbia
Build your dream home on this exceptional residential lot in Qualicum Beach's desirable Eaglecrest neighborhood. Located just steps from the 4th hole of the Eaglecrest Golf Course, the property is surrounded by high-end homes and a tranquil, established atmosphere that defines coastal living. The location is perfect for those seeking both leisure and convenience, as it is only minutes from incredible sandy beaches and the charming Qualicum Beach town centre. Known as a welcoming retirement community, this neighborhood provides a peaceful environment with easy access to boutique shops, local cafes, and the vibrant village lifestyle. With the potential for ocean peekaboo views and a location that places you in the heart of one of the area’s most sought-after communities, this parcel is the ideal foundation for your vision of a coastal retreat. (id:48643)
RE/MAX Professionals (Na)
2645 Cumberland Rd
Courtenay, British Columbia
A rare opportunity to build new on .51 acres in a well-established area. This spacious lot offers an ideal setting for a custom home, with room to create outdoor living spaces that complement your lifestyle. The location strikes a balance between privacy and convenience, offering a short drive to Cumberland for mountain biking and Mount Washington for skiing, making it easy to enjoy year-round outdoor recreation. Whether you envision a timeless residence or a modern retreat, this property provides a blank canvas ready for thoughtful design and personal touches, a beautiful place to bring your vision to life in a location that continues to be in demand. For more information please contact Ronni Lister at 250-702-7252 or ronnilister.com. (id:48643)
RE/MAX Ocean Pacific Realty (Crtny)

