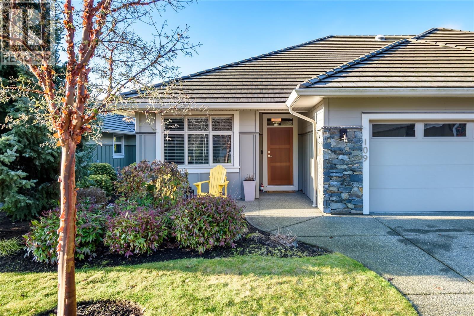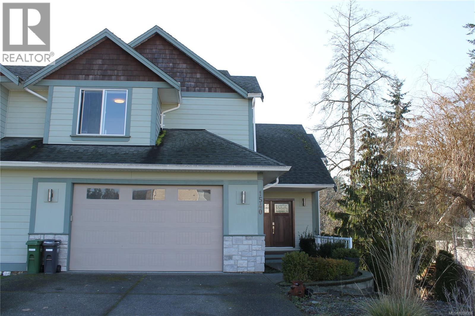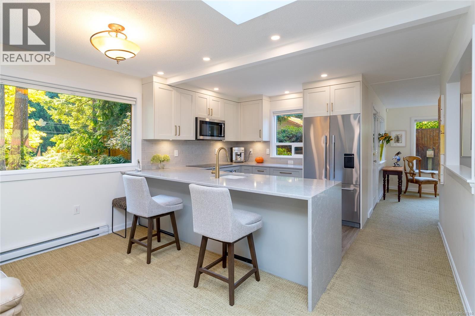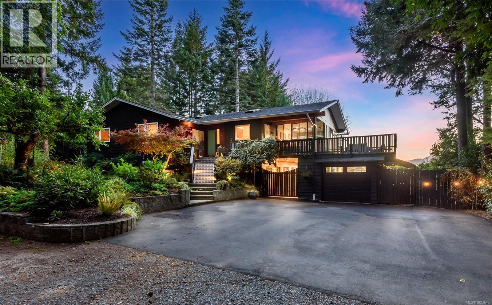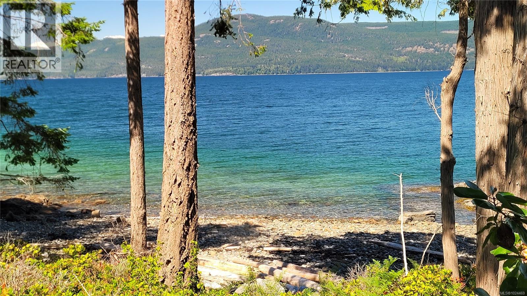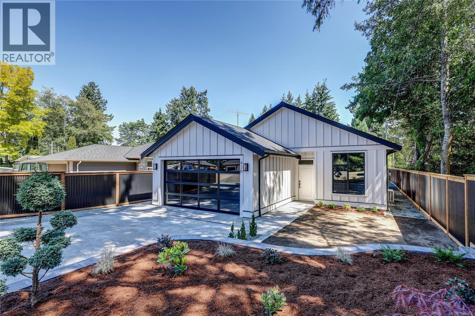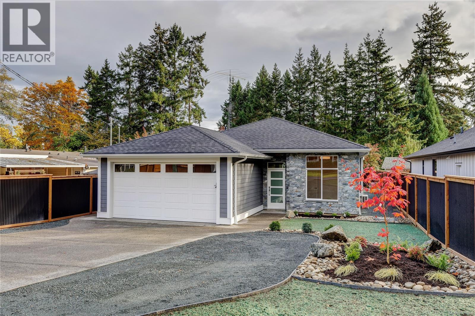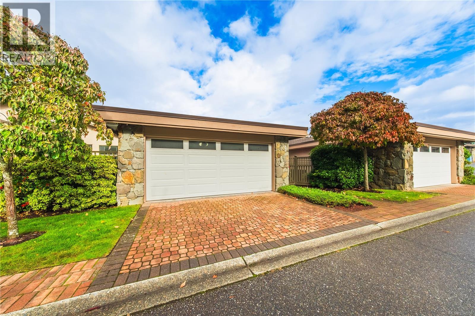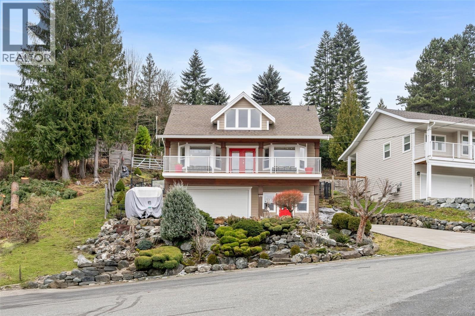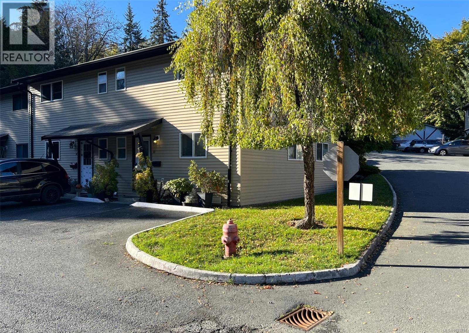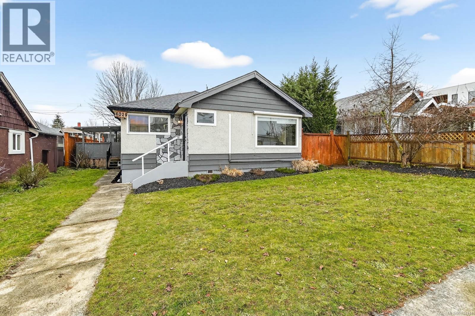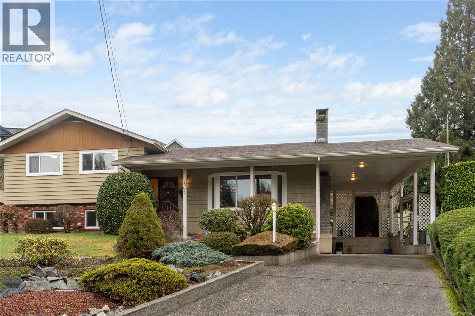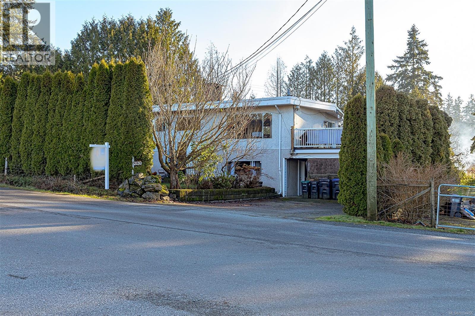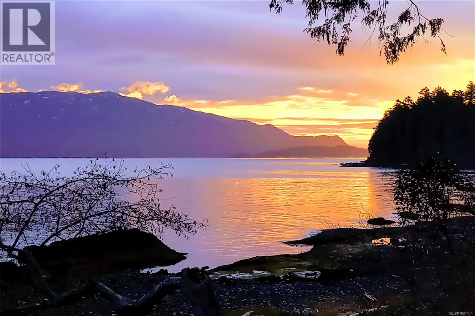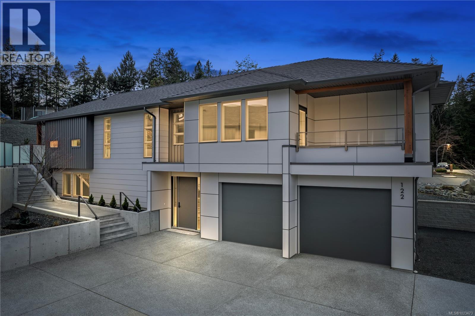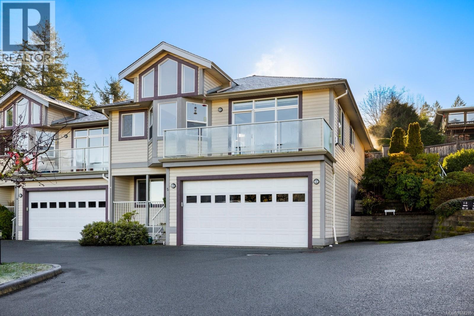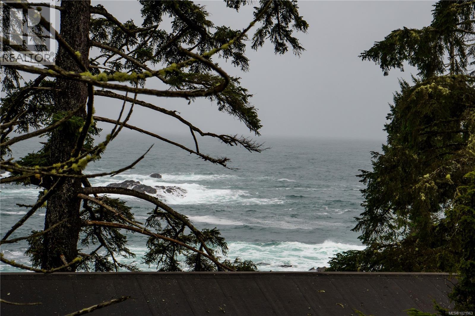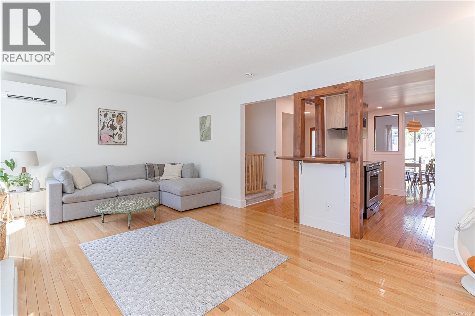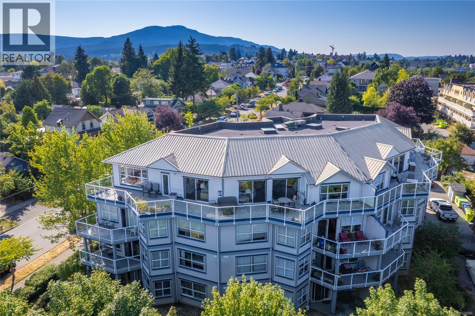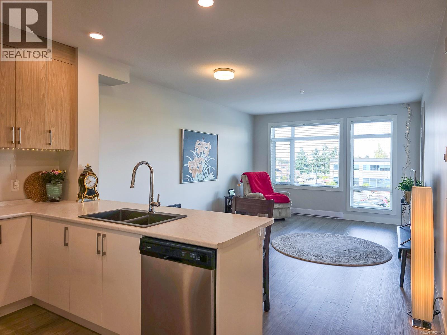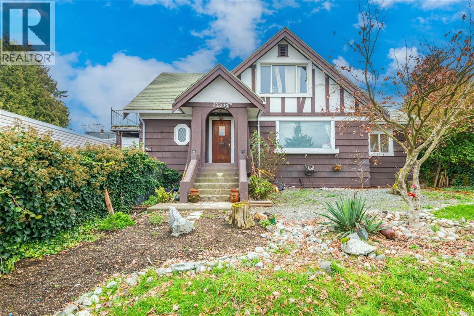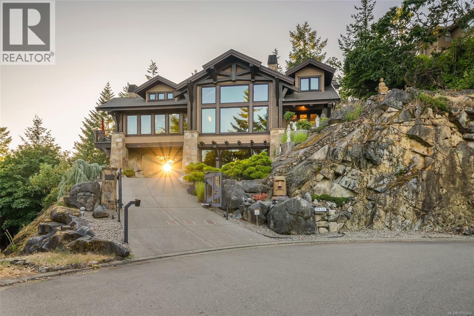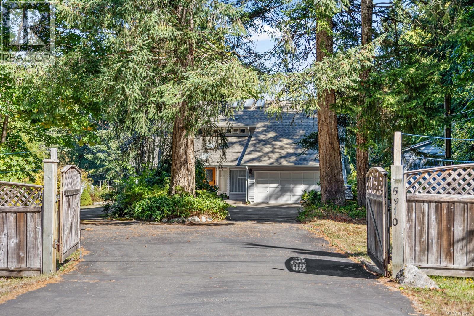109 2828 Bristol Way
Courtenay, British Columbia
Here is your rare opportunity to own in the coveted Grove Townhouse complex, and live in this immaculate patio home with the largest floor plan of 1612 sq. ft. This 3 Bdrm unit includes a bright, open floor plan with large windows, a sunny SW exposure, private backyard, 9 foot ceilings with coffered ceiling, piano windows in dining room area, large open kitchen with island with center sink and gorgeous quartz countertops. There is a butler's pantry, 5 pc ensuite with a soaker tub and glass shower, immaculate finishings, and a large double garage with custom workbench cabinetry. Just a few steps to the Thrifty Foods shopping center, bus stop, Cr. Isle golf course and clubhouse, Hospital, Aquatic centre, North Island College and close to all amenities. (id:48643)
RE/MAX Ocean Pacific Realty (Cx)
1540 Nimpkish Pl
Duncan, British Columbia
Big 3 Level Home In The Properties Of Maple Bay. This custom built 2,820 sq ft, 3 bedroom, 4 bathroom duplex has an open plan living & dining room with cathedral ceilings, gas fireplace & access to the sunny back deck. The kitchen comes with lots of storage, granite countertops & peninsula for entertaining. Upstairs has a huge primary bedroom with walk in closet & luxurious 5 piece ensuite with separate soaker tub & shower. There are 2 further bedrooms & a 4 piece bathroom on this floor. On the lower level you will find all the storage you will need, a big rec room with sliding doors going to the fenced yard, office area and a 2 piece bathroom. Features include 9 ft ceilings, heat pump, deluxe trim & finishing. There is a double garage & plenty of room for parking. Located close to schools, trails & beach this really is a gem. (id:48643)
RE/MAX Island Properties (Du)
1215 Braithwaite Dr
Cobble Hill, British Columbia
OPEN HOUSE THIS SAT 12-2! Located in Braithwaite Estates in Cobble Hill, this Cowichan Valley home offers a blend of privacy, space and modern style. Set on a park-like acre surrounded by forest, it’s just minutes to village shops, schools and trails — and only 60 minutes from ferries and airports in Victoria and Nanaimo, plus 45 minutes to downtown Victoria. The spacious main level is bright and open, with skylights and inviting areas designed for gatherings. The chef’s kitchen boasts custom cabinetry, quartz countertops and premium appliances. A fireplace with wood stove insert and heat pump with A/C provide year-round comfort, while the walk-out lower level provides a multi-purpose room, plus a third bedroom, laundry room, and workshop with potential for a second bath. Outdoors, enjoy a sunny deck, raised garden beds, two heated sheds, and a backyard protected by a deer-proof fence — all on a low-maintenance property. A home that perfectly balances style, function and serenity. (id:48643)
Coldwell Banker Oceanside Real Estate
1165 Glen Urquhart Dr
Courtenay, British Columbia
Stunning View Home! Renovated 4 bdrm/3 bath family home offering 2808 sf with impressive mountain, city, glacier & valley VIEWS in sought-after Courtenay East neighbourhood. The glorious .45 acre lot is professionally landscaped featuring drought free & native plants, there’s unbelievable privacy & relaxing outdoor spaces. Main floor features an open plan, high ceilings, kitchen with centre island, quartz countertops, 2 dishwashers, family size dining area, living room with gas fireplace, primary bdrm with full ensuite. Amazing sunroom, manual awnings, large sundeck with access to front & backyard. Downstairs offers cozy family room, incredible rec room, laundry, 4th bdrm, full bathroom, fantastic mudroom & 2 gas fireplaces. Newer furnace/heat pump 2021, vinyl windows, roof 2018, sizable single garage, ample paved parking, breezeway, outdoor shower, fenced backyard & additional secondary parking & access to backyard. Book a showing to see how special this property truly is! (id:48643)
RE/MAX Ocean Pacific Realty (Cx)
15 Spring Bay Rd
Lasqueti Island, British Columbia
Experience privacy & tranquility on this gently sloping walk-on waterfront property with breathtaking views of the Sabine Channel, Texada Island & Marine Island. This beautiful 600 sqft cottage offers a blend of rustic charm & modern comforts. Set on 1.2 acres this off grid cottage offers sustainable living & comfort. Enjoy fishing, kayaking & swimming right from your doorstep. Zoning allows a full sized home may be added with the cottage as a 2nd home. The cottage features vaulted ceilings, skylights, wood stove, comfortable bedroom, two charming sleeping lofts, sleeps 8 - with bedrm, 2 lofts, queen pull out couch, fully equipped kitchen, a new state of the art hot water on demand system, a private outdoor shower & 2 outhouses. Westcoast style designed in natural surroundings with amazing oceanfront vistas. This immaculately maintained property has a private gated driveway entrance, drilled well, water storage, solar power system, back up generator, expansive wrap around deck, garden shed & awesome workshop for all your storage & project needs. (The adjacent Lot 14 is also available.) (id:48643)
Pemberton Holmes Ltd. (Pkvl)
430 Craig St
Parksville, British Columbia
Brand new luxury rancher in an up-and-coming neighbourhood in the heart of Parksville. Quality prevails throughout this efficiently designed one-level home, offering all the extras you expect from fine construction! Enjoy luxuriant radiant floor heating, a separate A/C unit for year-round comfort, and a natural gas fireplace for ambience and warmth. The custom kitchen boasts quartz countertops, abundant built-in cabinetry, and a beautiful appliance package. The master ensuite is exquisite offering a wonderful oasis for you at the end of the day. Tastefully designed and appointed, this dream home is landscaped, fenced, and move-in ready. Don’t miss this opportunity! Price is plus GST. For qualified Buyers there is a PTT available for this home. (id:48643)
Royal LePage Nanaimo Realty (Nanishwyn)
428 Craig St
Parksville, British Columbia
Brand new luxury rancher in an up-and-coming neighbourhood in the heart of Parksville. Quality prevails throughout this efficiently designed one-level home, offering all the extras you expect from fine construction! Enjoy luxuriant radiant floor heating, a separate A/C unit for year-round comfort, and a natural gas fireplace for ambience and warmth. The custom kitchen boasts quartz countertops, abundant built-in cabinetry, and a beautiful appliance package. The master ensuite is exquisite offering a wonderful oasis for you at the end of the day. Tastefully designed and appointed, this dream home is landscaped, fenced, and move-in ready. Don’t miss this opportunity! Price is plus GST. For qualified Buyers there is a PTT exemption available for this home. (id:48643)
Royal LePage Nanaimo Realty (Nanishwyn)
9 4991 Bella Vista Cres
Nanaimo, British Columbia
Experience easy coastal living in this beautifully updated 2-bedroom, 2-bathroom patio home in desirable Rocky Point. Designed for comfort and style, this main-level residence showcases captivating ocean, sunset, and Winchelsea Island views from both the front deck and the private, enclosed courtyard. Step inside to a bright, open layout with vaulted ceilings, skylights, and abundant natural light that fills every corner. The spacious living and dining areas are warmed by a dual-sided natural gas fireplace, creating an inviting atmosphere for both relaxing and entertaining. The kitchen has been tastefully redesigned with new cabinetry, quartz countertops, stainless steel appliances, and ample prep space. Every detail has been thoughtfully upgraded—new hardwood flooring throughout, fresh baseboards and trim, a modern fireplace surround, updated lighting, new bathroom vanities and tile, and plush bedroom carpeting. Comfort is further enhanced with a new hot water on demand system and a newer energy efficient heat pump (both just 2 years old). Practical features include epoxy coated garage floor, new garage door opener, updated front door and hardware, a 4-ft crawl space ideal for storage, and European-made blinds in the main living space. The double garage easily accommodates two vehicles. This immaculate home is part of a well-managed strata where pets are welcome with approval. With ocean views, low-maintenance living, affordable strata fees and quality renovations throughout, this home offers the best of Vancouver Island’s lifestyle—peace, comfort, and natural beauty just moments from parks, beaches, and trails. Move in and start enjoying the sunsets. (id:48643)
Exp Realty (Na)
279 Castley Hts
Lake Cowichan, British Columbia
OPEN HOUSE SATURDAY JANUARY 31 12:00-2:00PM. Welcome to 279 Castley Heights, perfectly positioned on a quiet cul-de-sac overlooking Cowichan Lake and the charming town of Lake Cowichan. Enjoy stunning lake views, peaceful surroundings, and the convenience of being within walking distance to downtown shops, restaurants, and amenities. With easy access for commuters heading to Duncan, Victoria, or Nanaimo, this location offers the best of both tranquility and accessibility. This well-designed 3-level home offers over 1900sq ft of living space and was built in 2004. The lower level features a walk-out entry, double attached garage, spacious foyer, and a den or storage area. The main level is ideal for entertaining, with an open-concept living space showcasing lake views and access to a full-length deck. This level also includes two bedrooms, a 3-piece bathroom, and direct access to the fully fenced, beautifully tiered backyard with established plants, shrubs, and multiple seating areas to soak in the views. The upper level is a private loft-style primary retreat featuring a generous bedroom, walk-in closet, ensuite, and breathtaking water views. A thoughtfully developed tiered lot, unbeatable views, and a walkable, central location make this home a standout in Lake Cowichan. (id:48643)
RE/MAX Generation (Lc)
39 3025 Cowichan Lake Rd
Duncan, British Columbia
Whether looking to enter the market, investing or downsizing, this nicely updated and well maintained, pet free, 2 bed, 1.5 bath townhome in conveniently located Westwood Estates presents a great opportunity. A few years ago this unit received new windows, doors, flooring, floor, door & window casings, interior doors & was professionally painted throughout. The kitchen is bright & functional, the dining area is ample and the large living room has a nice propane stove & opens to the private, fenced patio in which to enjoy barbecues, entertaining or relaxing & is great space for your pets (some restrictions). Up are the main bathroom and 2 generous bedrooms including the primary bedroom with a large walk-in closet. At the back of the complex is some nice greenspace, garden, a playground & visitor parking. A great location not far from town, the new Berkey's corner shopping center, schools, restaurants, transit, parks, recreation & more! (id:48643)
Sutton Group-West Coast Realty (Dunc)
4029 8th Ave
Port Alberni, British Columbia
Detached two-bay garage — ideal for storing toys, creating a workshop, or setting up a studio — is a huge added bonus to this well-maintained 2-bedroom rancher in central Port Alberni! Located close to the pool, multiplex, high school, and shopping, the home offers a bright living room with gas fireplace, a functional galley kitchen with shaker-style cabinets, and a spacious primary bedroom with two closets. Updates include a newer roof on the house and garage (2018), thermal windows, new exterior doors, and two ductless heat pumps. Covered patio, fully fenced backyard, and rear-lane access with extra parking complete the package. Don't wait on getting into this one! (id:48643)
RE/MAX Mid-Island Realty
904 Alder St S
Campbell River, British Columbia
This spacious home offers a great combination of size and flexibility in a convenient location. With a brand-new hot water tank and important updates already completed—including newer windows, doors, and kitchen cabinets—this property delivers both comfort and peace of mind. The main level offers 3 large bedrooms and a bright, kitchen, dining, and living area with large windows that fill the space with natural light and offer charming views of Discovery Passage. The lower level adds significant value with a 2 bedroom suite —perfect for extended family, guests, or generating rental income. Both levels include cozy electric fireplaces, enhancing the warmth and character of the home. The garage, carport, and side-access RV parking offer exceptional storage and parking options rarely found at this price point. With a few modern touches, this home has the potential to shine—and at under $700,000, come view today as opportunities like this are becoming hard to find. (id:48643)
Royal LePage Advance Realty
562 Rothdale Rd
Ladysmith, British Columbia
Come home to your own private oasis at 562 Rothdale. This immaculate 4 bedroom home is tucked away at the end of a quiet cud-de-sac and offers mature landscaping, a huge private patio area surrounded by massive Japanese maples with serenity pond. Inside the zen-like feel prevails. The large living room features a gorgeous custom fireplace that perfectly grounds the space. This area leads to a generous dining area and bright skylit kitchen with pantry cupboards. There is a large family/sun room with a vaulted ceiling and windows galore. Upstairs are 3 generous sized bedrooms and large spa sized bathroom. Lower level offers the 4th bedroom, 3 piece bath and a rec room with a cozy wood stove for those cool winter evenings along with a massive storage area with shelving and plenty of room for sports equipment or bikes. Plenty of updates including new triple glazed windows throughout most of the home. Fully landscaped lot with fruit trees, wood shed and 12 x 10 shop. Don't delay! (id:48643)
Royal LePage Nanaimo Realty Ld
2139 Hemer Rd
Nanaimo, British Columbia
Located in Cedar, this property offers a blend of rural feel, privacy and convenience with an easy walk to bus, schools, recreation, and local stores. It's ideal for families, multi-generational living or investors, due to the legal and accessible 2-bedroom suite on separate utilities offering excellent income potential. The fully fenced and gated 0.68-acre lot provides privacy, ample parking space, and security. Includes a full irrigation system and additional workshop. The main residence includes three bedrooms upstairs, opening onto an expansive deck with canopy, and direct access to the yard. Adding exceptional value is an 800sqft over-height covered shelter, ideal for RV storage, workshop, or hobby use. The robust power supply is well-suited to support mechanical equipment, making this property a standout for tradespeople or serious hobbyists. A rare opportunity to own a versatile, well-located property with space, income potential, and exceptional utility in the heart of Cedar. Call to book your viewing! (id:48643)
460 Realty Inc. (Na)
14 Spring Bay Rd
Lasqueti Island, British Columbia
A rare ready-to-build West Coast oceanfront property! Create the perfect off grid living experience with this stunning 1.2 acre walk on waterfront property on Lasqueti Island. Situated close to Mape Bay & Spring Bay, this unique parcel features a small sleeping cabin, separate outhouse & boat shed. The property is equipped with a drilled well & excellent water supply. The level building site is ready for construction with easy access, so just bring your plans for your waterfront home. Enjoy the breathtaking views of the Sabine Channel & Texada Island, while watching for whales & other wildlife. The sandstone & cobblestone beach has 161' of easy walk on waterfront access. You can picnic, swim, fish & launch your kayaks right from your property & even drive down to the shore. The very private driveway provides easy access to this peaceful retreat making it an ideal spot for those seeking tranquility, privacy & natural beauty. (The adjacent Lot 15 is also available.) (id:48643)
Pemberton Holmes Ltd. (Pkvl)
122 Bray Rd
Nanaimo, British Columbia
Welcome to your dream home in the heart of Cottle Creek Estates. This stunning brand-new residence offers 3 spacious bedrooms plus a versatile den, combining modern design with timeless finishes throughout. The chef-inspired kitchen is a true centerpiece, featuring premium appliances, custom cabinetry, and quartz countertops, all flowing seamlessly into the bright open-concept living space. The living room is anchored by a striking 60-inch fireplace framed with rich oak cabinetry, creating a warm and inviting atmosphere. Retreat to the luxurious primary suite complete with a spa-style ensuite showcasing floor-to-ceiling tile, rainfall shower, freestanding tub, dual vanity, and hot water on demand. Thoughtful upgrades include engineered hardwood flooring, and EV charger rough-in. Outdoors, enjoy both a welcoming front deck and a private rear patio ideal for entertaining, complete with BBQ hookup and hot tub-ready power, all with Linley Valley trails just steps away. (id:48643)
Royal LePage Island Living (Pk)
5 1700 Pritchard Rd
Cowichan Bay, British Columbia
Views, Views, Views! Just steps from Cowichan Bay village, this stunning 3-bedroom, 3-bath townhome has it all—breathtaking views, a generous 3-car garage, abundant storage, and thoughtful design. As an end unit originally built for the developer’s parents, every detail shines. The layout maximizes privacy with a bedroom on each floor, while the open-concept living area is filled with light and showcases panoramic views of Cowichan Bay. The primary suite features a sunny south-facing patio, spacious walk-in closet, and 5-piece ensuite. A remarkable home in an unbeatable location—experience all that the Bay has to offer from this beautiful property. (id:48643)
D.f.h. Real Estate Ltd. (Cwnby)
1202 596 Marine Dr
Ucluelet, British Columbia
Experience oceanfront living at Black Rock Resort & Spa in this beautifully renovated 475 sq. ft. studio suite. Perched above the rugged Pacific and bordering the Pacific Rim National Park Reserve, this fully furnished retreat combines modern luxury with coastal charm. Enjoy your morning coffee on the covered patio as waves crash below or relax in the spa-inspired bathroom with its deep soaker tub and separate shower. The open-concept layout makes smart use of space, offering a living area with a cozy gas fireplace alongside a sleek kitchen outfitted with premium appliances. As part of a strata hotel, Owners enjoy strong rental returns and generous personal use. On-site amenities include a fitness centre, oceanfront dining, lounge, two hot tubs and a pool, a full-service spa, and the region’s largest conference facility. (id:48643)
RE/MAX Mid-Island Realty (Uclet)
13 6172 Alington Rd
Duncan, British Columbia
Beautifully renovated townhouse in a quiet rural setting. This spacious 3 bedroom, 3 bathroom home offers over 2000 sq ft of bright living across three levels, with abundant natural light and large rooms throughout. Fully renovated in summer 2024 with quality craftsmanship and finishes: new Douglas fir interior and exterior doors, fresh cabinetry, quartz countertops, backsplash, appliances, updated lighting, and heated tile in the lower bathroom. Exterior siding and stucco painted in August 2024. Renovations also include new French doors, windows, interior trim, baseboards, new flooring on main and lower levels, refinished oak floors, drywall upgrades, new heat pump, plumbing and electrical updates, new cabinetry in kitchen and baths, and more. Set on approximately 3.5 acres, enjoy a private backyard with trees, fire pit, fruit trees, optional garden, and a pergola-patio draped with grapevines. Close to town and trails. So many wonderful qualities to this home. Just move in! (id:48643)
RE/MAX Island Properties (Du)
401 650 Prideaux St
Nanaimo, British Columbia
Wake up to sweeping ocean, harbour, & city views while being just minutes from downtown Nanaimo. This penthouse unit places ferries, float planes, dining, cafés, & the waterfront w/in easy reach. Offering 1,808 sq ft of renovated living space designed to capture views from nearly every room. The open-concept kitchen, dining, & living areas flow beautifully, while 2 spacious decks invite sunrise coffees & sunset evenings. The kitchen features high-end appliances, generous counter space & abundant cabinetry. The den can be a 3rd bedroom offering comfort & flexibility. The spacious primary suite includes a well-appointed ensuite, while the 2nd bedroom features custom cabinetry & a Murphy bed. Additional features include European-style exterior doors, hot water tank upgrade (2019), ductless heat pump, and a private garage w/workshop space. A strata-approved garden shed on the deck provides the designated storage unit for this home. Data & meas. approx. verify if import. (id:48643)
RE/MAX Professionals (Na)
204 6544 Metral Dr
Nanaimo, British Columbia
Welcome to The Met — North Nanaimo’s hub of style and convenience. This bright and modern 1-bed 1-bath condo offers contemporary design and unbeatable walkability to over 200 shops, cafés, and restaurants. The open-concept layout features 9-ft ceilings, large windows, and high-end stainless steel appliances, creating a space that feels both spacious and inviting. Enjoy a well-appointed kitchen with two-tone cabinetry and an eating peninsula, a comfortable living area that opens to your private balcony, and a cozy bedroom with ample closet space. A separate laundry room with stacking washer and dryer adds practicality. This unit includes one secure underground parking stall and a storage locker, with pet-friendly bylaws allowing two pets of any size. Whether you’re a first-time buyer, investor, or looking to downsize in style, The Met offers the perfect blendof urban convenience and West Coast comfort. Don’t miss your chance to live in one of North Nanaimo’s most desirable communities! (id:48643)
Royal LePage Nanaimo Realty (Nanishwyn)
3259 3rd Ave
Port Alberni, British Columbia
Set across three expansive levels, this grand character home welcomes you with timeless details and abundant space for every chapter of life. Nestled in a walkable area on a large 66’x125’ lot near the Harbour Quay and the Quay to Quay Pathway, it offers an ideal balance between heritage charm and modern-day function. The main level begins with a bright entryway that flows into a spacious living room featuring a large bay window, built-in storage, and an electric fireplace - an ideal space to unwind or gather. Next, a formal dining room connects seamlessly to both the living room and kitchen, setting the stage for celebrations and everyday meals. The kitchen itself offers ample cabinetry, stainless appliances, a walk-in pantry, and direct access to the backyard - combining convenience and functionality. Also on the main floor are two well-sized bedrooms and a full bathroom, giving flexibility for family, guests, or home office use. Downstairs, the lower level features a generous rec room perfect for entertainment, a large laundry area, and an open layout with abundant storage and walkout access to the fully fenced backyard, ideal for gardening, pets, or play. Upstairs, two more bedrooms and a 3-piece bathroom are joined by a den that opens to a rooftop patio perfect for morning coffee or stargazing, with captivating views. Throughout the home, original hardwood floors, arched doorways, and cove ceilings preserve its character, while updates and thoughtful details enhance daily living. The attached overheight garage/workshop provides additional flexibility for hobbies or storage. Located just minutes from the Uptown Shopping District and local dining spots, this is a home with substance, space, and style. Reach out any time to arrange a private viewing. (id:48643)
Loyal Homes Ltd.
3430 Sinclair Pl
Nanoose Bay, British Columbia
Incomparable Fairwinds Executive Home. This is luxury West Coast living at its finest! Don't miss this stunning 3 Bed/4 Bath Executive Home on a sun-soaked and private .32-acre lot with a touch of Zen in the presentation. This finely crafted residence boasts timeless West Coast architecture, a larger-than-life floor plan across 3 levels, numerous upgrades, green energy efficiency, an ensuited Guest Bedroom, sunny outdoor living space, and an abundance of extra features such as soaring ceilings, 3 dishwashers, and 4 fireplaces. Oversized windows and skylights bathe the interior in natural light while framing views stretching over Fairwinds to the distant Strait of Georgia. This captivating home enjoys a prime location in prestigious 'Schooner Ridge', directly beside a stretch of untouched forestland around Dolphin Lake. Easy access to a host of outdoor activities, and a short drive to Fairwinds renowned golf course, a waterfront village with a restaurant, a Rec Center, shopping and amenities. Tucked at the end of a no-thru road, this elegant home features a gated entry and a dramatic drive-under design beneath a cantilevered Kitchen. A covered porch welcomes you into a grand tiled Foyer with a two-storey ceiling and skylights. The Formal Living Room boasts wood floors, a cathedral ceiling, ocean glimpses, a wood fireplace, and doors to a Wine Room. The Chef’s Kitchen has granite counters, top-tier appliances, and a Butler’s Pantry, while the Dining Room shares a 2-sided gas fireplace with a private deck with forest & ocean views. The main level hosts a luxurious Primary Suite, Powder Room, Laundry Room, and Double Garage with EV charger. Upstairs is a Games/Media Room with a full media system and wet bar, a Guest Suite, 4-pc Bath, and Infrared Sauna. The lower level offers an Office/Bedroom/Den with a fireplace, Bath and storage. Luxurious extra features and a prime location just 20-mins to Parksville & North Nanaimo shopping & amenities. Visit our website for more. (id:48643)
Royal LePage Island Living (Pk)
5910 Sea Terrace Rd
Courtenay, British Columbia
Private Family Oasis on 2.48 Acres! This must-see 4-bed, 3-bath home at the end of Sea Terrace Rd offers 2,700+ sq ft of living space with a 3-year-old roof. The fully fenced acreage is perfect for kids, pets, gardening, entertaining & all your outdoor activities — there’s room for it all! Main floor features a sunken living room, formal dining, large kitchen with family room, den/office, mudroom, laundry & access to a new wrap-around composite deck. Upstairs boasts a spacious primary with walk-in closet & 4-pc ensuite plus 3 more large bedrooms & full bath. Attached double garage & 23x33 detached shop complete this rare find. (id:48643)
Royal LePage-Comox Valley (Cv)

