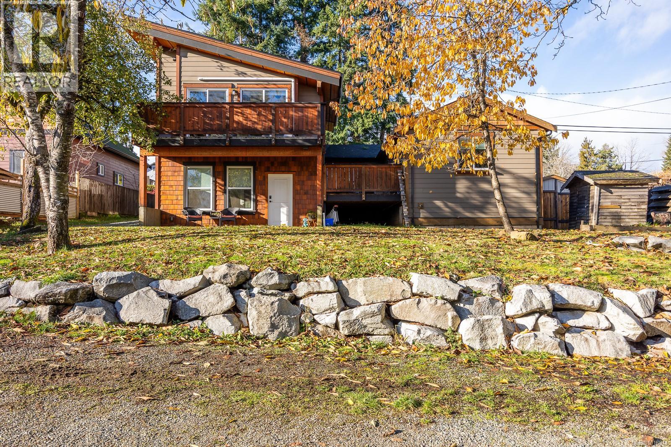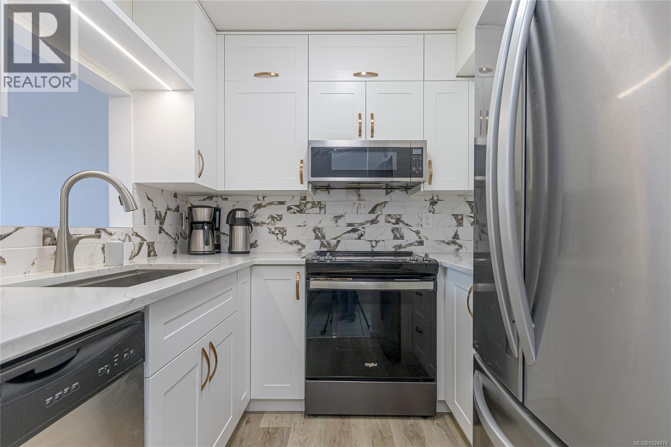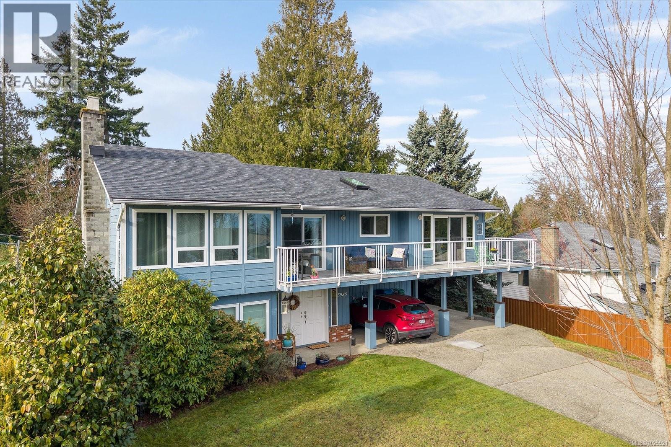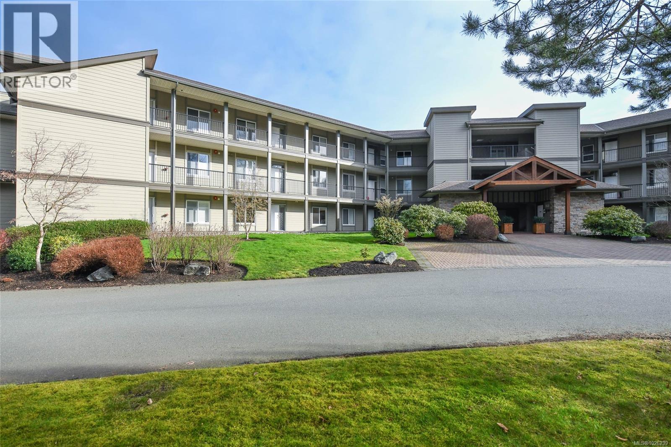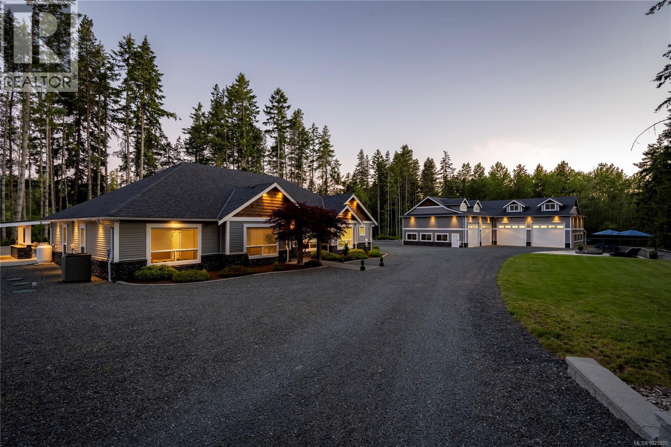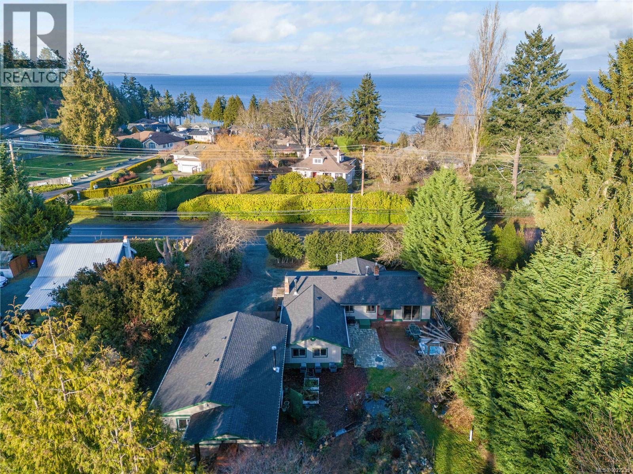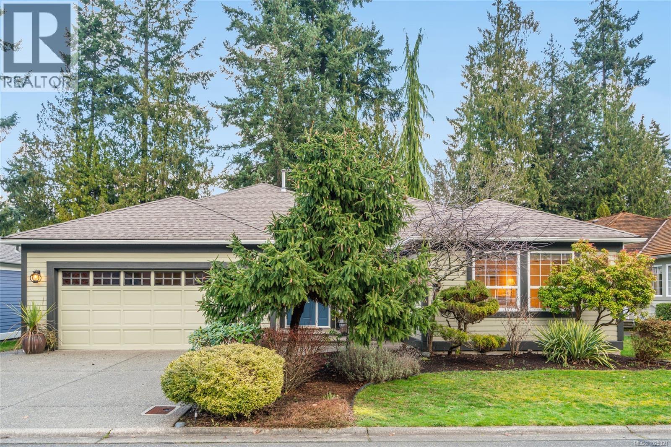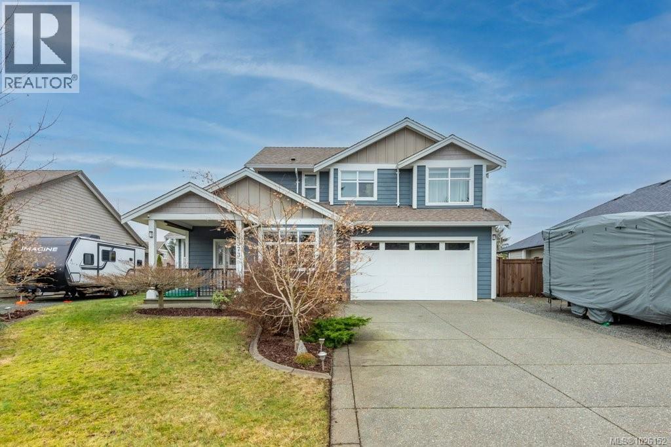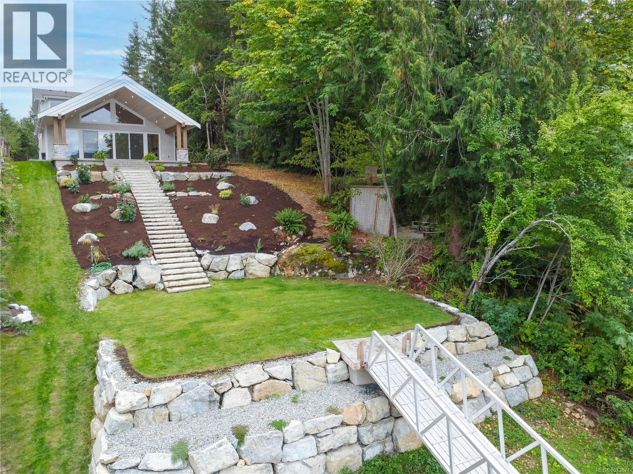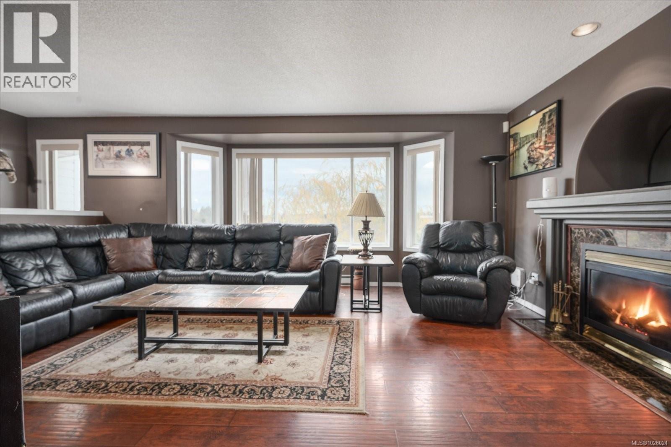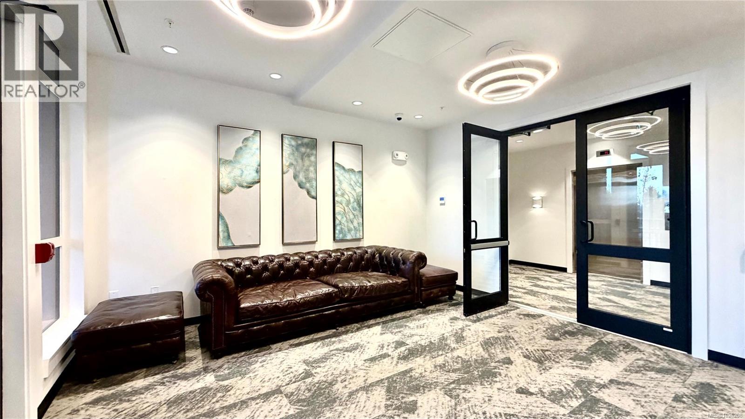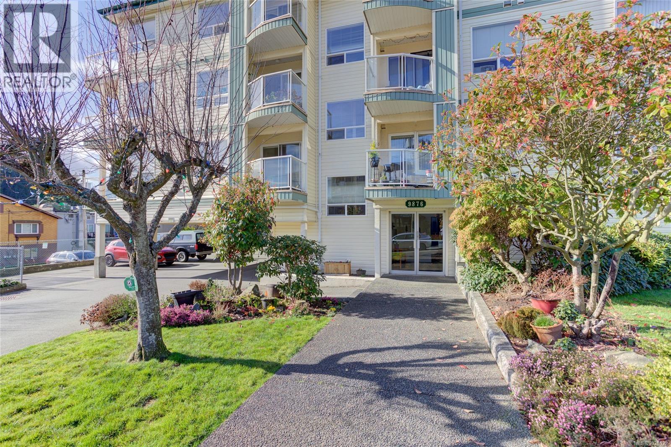3328 Third St
Cumberland, British Columbia
Ideally located for a walkable, connected lifestyle, this exceptional property sits just steps from the Cumberland Village core and world-class trail networks. Designed for versatility, it is a rare find for investors, multi-generational families, or anyone seeking a home that pays for itself. The main residence blends comfort with modern adaptability. It features two bedrooms plus a den, a full bath with a deep soaker tub, and a seamless 2019 addition that creates a bright, one-bedroom in-law suite. With vaulted ceilings and mountain views, the space feels airy and inviting. Keep the suite separate for revenue, or easily open it up to create an expansive four-bedroom family home. Updates include a new hot water tank (2024), new washer/dryer (2025), and a spray-foam insulated crawl space. A huge value-add is the custom 2017 Carriage House. This legal, separately metered residence sits above a spacious garage and boasts vaulted ceilings, a full kitchen, custom wood detailing, and even an outdoor shower. With its own separate access, it offers additional rental potential or a guest retreat. Set on a private 0.3-acre lot with by mature fruit trees, the property has West Coast character with Hardie siding, reclaimed cedar accents, and striking black details. With ample parking for your RV or boat, this is the perfect basecamp for adventure. Bring your toys! (id:48643)
Exp Realty (Ct)
10 1906 Bowen Rd
Nanaimo, British Columbia
Centrally located and walkable to Country Grocer, bus routes, and restaurants, this 2 bed, 1 bath townhome offers convenience and comfort. The kitchen features stainless steel appliances, new cabinets and countertops. The open concept living and dining area is bright and spacious, perfect for relaxing or entertaining. Upstairs you'll find two bedrooms, a bathroom with a new vanity, and a laundry room for added ease. There is a garden/patio space by the front door perfect to get some sun or let the kids play. Rentals and small pets are welcome, making this home ideal for investors, first-time buyers, or those looking to downsize. (id:48643)
460 Realty Inc. (Na)
5959 Schooner Way
Nanaimo, British Columbia
Enjoy panoramic ocean and mountain views from the expansive eat-in kitchen of this well-maintained home. Major updates: new electrical panel (2023), fresh paint, and high-efficiency heat pump/furnace/AC (2025). Within walking distance of the beach, parks and schools. A short drive to the hospital, shops and restaurants. Set on a large, level lot backing directly onto parkland, the property offers a spacious backyard with exceptional privacy and no neighbours behind. Inside, vaulted ceilings in the kitchen, living room and primary bedroom create a bright, open feel. The first floor includes a full kitchen and independent living space, making this home an excellent option for large families, multi-generational living or in-law accommodation. Close to beach trails, Linley Valley trails, Neck Point Park, Pipers Lagoon, Woodgrove Centre, and the ferry. A rare combination of privacy, breathtaking views and lifestyle flexibility in one of Nanaimo's premier neighbourhoods. To book a privae showing please call Andrea Paris Real Estate at 250-616-4814. (id:48643)
Exp Realty (Na)
102 199 31st St
Courtenay, British Columbia
Welcome to Crystal Shores and this spacious 3 Bed, 2 Bath ground floor condo, Just steps from the ocean and Courtenay Riverway walkway; the ocean trail connects you to shops, restaurants, private marina, airstrip and a scenic nature trail. Inside you will immediately notice the bright natural light and the 9' ceilings with crown moulding, large bedrooms and spacious open floorplan. Both the primary en-suite and the second bathroom have shower or bath options for you and any guests visiting. This is a desirable well-maintained complex with beautifully mature landscaping and there is the added benefit of a storage locker and 2 underground parking spaces for your year-round use. Move-in ready and easy to show. Location, Location and location! (id:48643)
Royal LePage-Comox Valley (Cv)
1407 Leffler Rd
Errington, British Columbia
Private Estate featuring 4800sq’ shop with 18’ ceilings, 14’x14’ high lift doors, separate 200A service, hot water on demand, wood stove, temperature controlled circulation system & fans, 4pc bathroom, fully equipped gym, huge storage room, full length rear overhang covered storage. Custom 2378 sq ft rancher home with 3 car garage boasts timber frame entry, 3 bedrooms, 2 bathrooms, den, vaulted ceilings, open concept design, custom kitchen with large island & extended pantry. Indoor/outdoor living with massive patio, covered BBQ & seating space, inground salt water solar heated pool, pool house with full bar area with 3 fridges & sink, 3 piece bathroom, outdoor. shower, mechanical room, sound system, TV mount, separate electrical & propane hook up. Fully fenced 2.26 rural acre fairly flat property with front automated gate system entry & 28’ wide rear gate, 16 point camera system, full service RV pad with water septic & 50A service, nice front patio with large fire pit with propane hook up. This is a rare incomparable find (id:48643)
RE/MAX 2000 Realty
3872 Island Hwy W
Qualicum Beach, British Columbia
Set on a private and beautiful half acre parcel near the ocean in sought-after Qualicum Beach, this exceptional property offers a rare two-home configuration with outstanding flexibility. The newer cottage was built in 2023 and is complemented by a new roof and extensive renovations in the main home, plus a new septic system, providing modern construction and long-term peace of mind. Ideal for multi-generational living, extended family, guest accommodation, or rental income, the layout allows excellent separation between dwellings while maintaining privacy throughout the property. A workshop adds functionality for hobbies or storage, while abundant additional parking easily accommodates RVs, boats, and multiple vehicles. Mature landscaping and a quiet setting enhance the sense of seclusion, yet beaches, trails, and all town amenities are just minutes away. This is a unique opportunity to secure a versatile coastal property in one of Vancouver Island’s most desirable communities. (id:48643)
Royal LePage Island Living (Qu)
523 Seaward Way
Qualicum Beach, British Columbia
Bright and Beautiful Eaglecrest Rancher near the Beach! Welcome to this spacious and beautifully appointed 1544 sqft 2 Bed/2 Bath Rancher on a nicely landscaped .13-acre in Qualicum Beach’s ‘Oceanside’ community on Eaglecrest Golf Course. Completely move-in ready, this charming home offers a sizable open-concept layout, picture windows and three skylights, plus a large patio and private yard creating a serene outdoor retreat. Enjoy a superb, peaceful setting with beach access just a short stroll away, plus easy access to the quaint Village Center of Qualicum Beach and the shops and services of nearby Parksville. With no age restrictions and only minimal pet restrictions, it’s a perfect fit for a range of lifestyles! You’re greeted by a sunny west-facing courtyard patio, and stepping inside you enter a skylighted foyer. Hardwood floors flow into the open-concept Kitchen/Living/Dining Room, where a natural gas fireplace adds warmth and ambiance. The Living Room features a wall of triple picture windows and a versatile flex area for dining. The skylighted 4-pc Kitchen boasts ample counters, white cabinetry with crown molding, display cupboards, a built-in wine rack, and a large island with breakfast bar seating four. A pantry and direct garage access enhance convenience. French doors open to a large exposed aggregate patio overlooking a fully fenced backyard with a bench, wishing well, lawn, mature trees, and established perimeter gardens. Heat pump/air conditioning. The Primary Suite offers double closets and a skylighted 3-pc ensuite (shower replaced 2025), while a Second Bedroom, adjacent 3-pc Bath, and Laundry Room complete the layout. Nice extras and updates, Easy to view, with quick possession possible! Don’t delay—book your viewing today! Visit our website for more info. (id:48643)
Royal LePage Island Living (Pk)
373 Legacy Dr
Campbell River, British Columbia
Enjoy comfortable living in this 3 bed + den/3 bath family home, in the sought after Legacy Estates neighbourhood of Campbell River. With 1950sqft of well-designed space this 2 story home combines style and function. The main floor features an open concept living area with vaulted ceilings, a gas fireplace, and large windows overlooking the fully fenced back yard. The updated corner kitchen includes stone countertops, premium appliances, and a large, angled island perfect for cooking and entertaining. The dining area opens to a covered backyard deck with a gas BBQ hookup, a composite deck with a gazebo, and a dedicated firepit—creating a private outdoor retreat with ample green space and garden areas. Power has already been run to the backyard, making it hot tub-ready. A generous-sized den at the front of the home is perfect for an office, media room or additional bedroom. This floor also includes a 2 piece bath, laundry room, pantry and several storage closets. Upstairs, the primary bedroom offers a calm space to retreat, with windows overlooking the backyard and an ensuite bathroom with soaker tub, double vanity and a separate toilet and shower room, along with a very large closet. Two nicely sized additional bedrooms and a 3-piece bathroom complete the upper level. The 580sqft two-car garage provides an additional flexible space for a home gym, office or workshop. Additional highlights include a wide driveway, RV parking along the side of the home, landscaped front yard and full property irrigation system. Located close to amenities and green space, this home offers an excellent combination of comfort, space and outdoor living in a desirable neighbourhood. (id:48643)
Royal LePage Advance Realty
10089 Blower Rd
Port Alberni, British Columbia
Rare New Custom Home on Sproat Lake Waterfront! This beautifully designed brand new 4 bedroom, 2.5 bath home sits on a 0.56 acre waterfront lot on stunning Sproat Lake. Step through the front door to be greeted by breathtaking lake views and an open-concept area with vaulted ceilings, a gas fireplace, a gourmet kitchen with maple cabinetry and quartz countertops, a full appliance package including induction cooktop, beverage centre and wall ovens, and gorgeous engineered wood floors throughout. Expansive sliding glass doors open to a 450 sq ft covered stamped concrete patio with gas BBQ hookup, perfect for outdoor entertaining or simply enjoying the lake views. The main floor features a primary bedroom with two closets and a luxurious 4 piece en-suite bathroom with a tiled walk-in shower. Also on the main level are a spacious laundry room with storage and separate entrance, a 2-piece bathroom, and additional storage under the stairs. Upstairs, you'll find three generously sized bedrooms, a 4-piece bathroom with a walk-in shower and soaker tub, and a landing offering more stunning lakefront views. To top it off, there's a detached over-height garage, ideal for your pontoon or surf boat and a flat grass area perfect for the kids to play or make additional parking in the future. Shop includes RV plug and is wired for EV unit. With new dock, water system and septic, and 10 year New Home Warranty, simply move in and enjoy lake living worry free! Only 15 minutes from Port Alberni and just over an hour to Nanaimo or the West Coast. This home is GST applicable. (id:48643)
RE/MAX Mid-Island Realty
849 Inez Pl
Nanaimo, British Columbia
Enjoy peek-a-boo views of Gabriola Island from this clean & well maintained 4-bedroom, 3-bathroom home located on a quiet no-through street close to all level schools & VIU. The main level features a gas fireplace, a charming hutch inset, updated lighting, & modern paint colors throughout. A skylight brightens the 4-piece bathroom, while the fully fenced backyard offers a spacious retreat with a 200 sq ft sun-filled deck—perfect for summer evenings. The yard becomes a true haven in warmer months, complete with a big workshop for projects or storage. The roof is about six years old, On demand hot water was installed in 2017. Downstairs, 1-bedroom unauthorized cozy suite with separate entry & separate laundry, Therapy tub/shower in bath adds versatility for family or income. With plenty of parking on driveway, & front yard edge, & along the street, plus a generous backyard, this home blends comfort, functionality, & charm in a desirable, peaceful location. All measurements are approx (id:48643)
Sutton Group-West Coast Realty (Nan)
511 6320 Sentinal Dr
Nanaimo, British Columbia
Prestige 1-bdm suite on the 5th floor at The MINT—brand new North Nanaimo condos—featuring a beautiful mountain view and sunny southern exposure. This bright, modern home offers an open-concept kitchen with quartz countertops and an American-made Frigidaire appliance package, plus in-suite Electrolux front-load stacked washer/dryer. Enjoy top-quality laminate flooring throughout, a spacious bdrm with large windows for abundant natural light, and a walk-in closet. The stylish bthrm is a semi-ensuite with multiple entrances, offering added flexibility and convenience, and showcases a full-height tile tub surround and quartz vanity for a clean, upscale finish. Step outside to a generous balcony—perfect for relaxing, entertaining, and enjoying sunny days. Comfort and convenience continue with secure building entry, underground designated parking, and a storage locker. Unbeatable location next to Costco, close to Woodgrove Centre, schools, transit, & everyday amenities. Ideal for first-time buyers, small families, or smart investors. (id:48643)
Sutton Group-West Coast Realty (Nan)
403 9876 Esplanade St
Chemainus, British Columbia
Located in the heart of Chemainus 2BD/2BA Ocean View condo offers easy care living. Fresh paint and floorings, large bright windows let the sunlight stream in. The living room offers sliding doors to a south facing deck. An eating area, spacious kitchen with newer appliances. Master bedroom w 4pce ensuite, 2nd bedroom, main 4pce bath. Laundry room off the kitchen. Enjoy a short stroll to the beach and shopping. Chemainus is known for quaint cafes and summer markets. A quiet community that offers so much. 55+ building. Dog up to 25lbs or cat. (id:48643)
RE/MAX Island Properties (Du)

