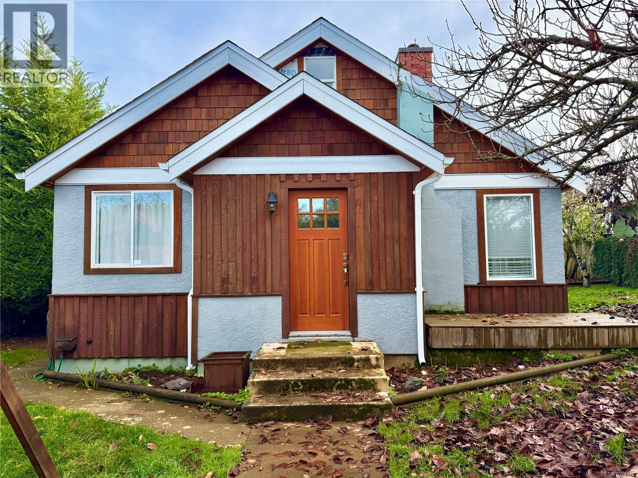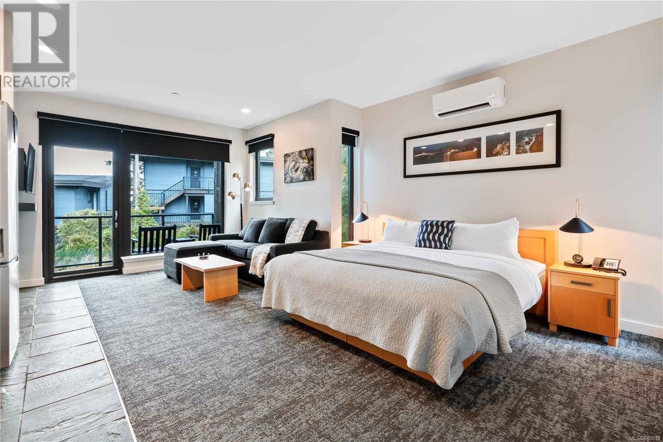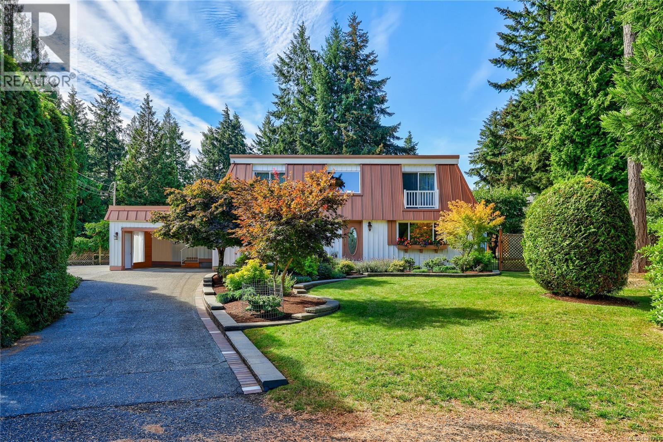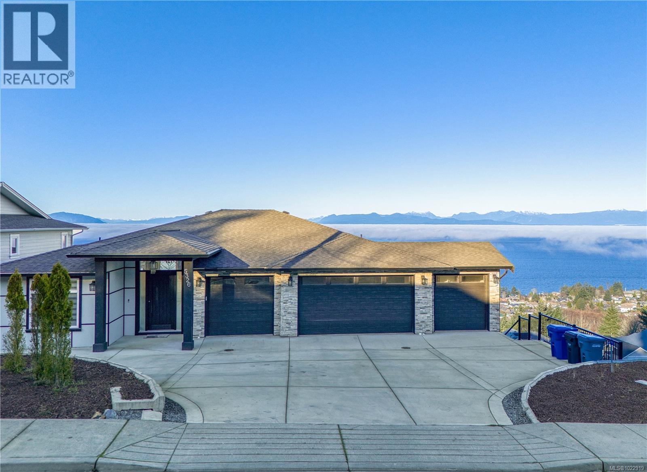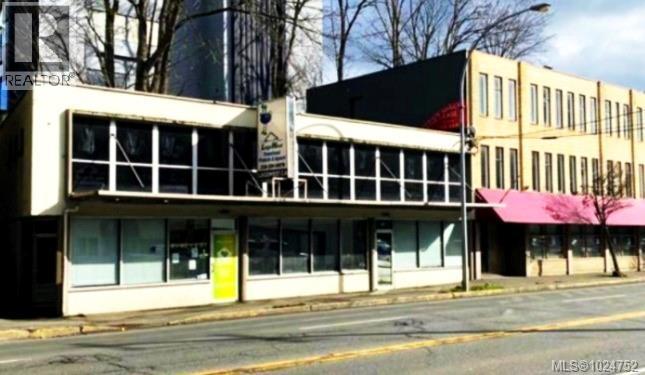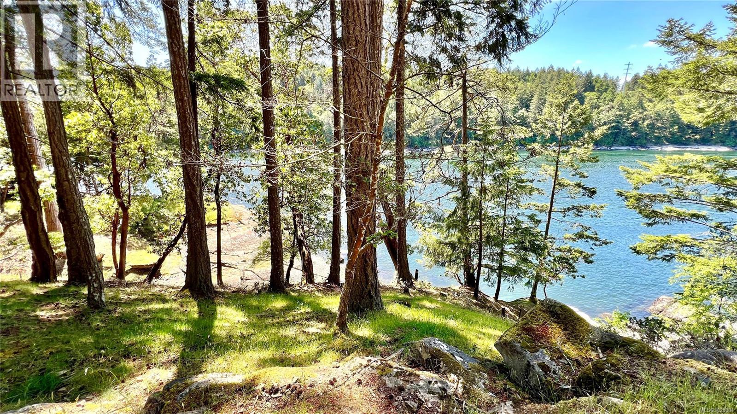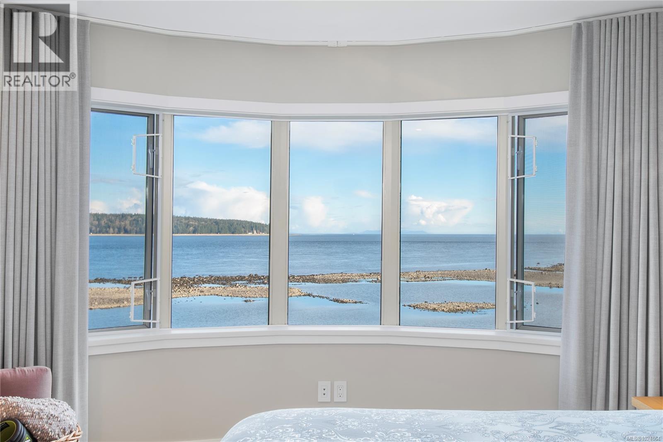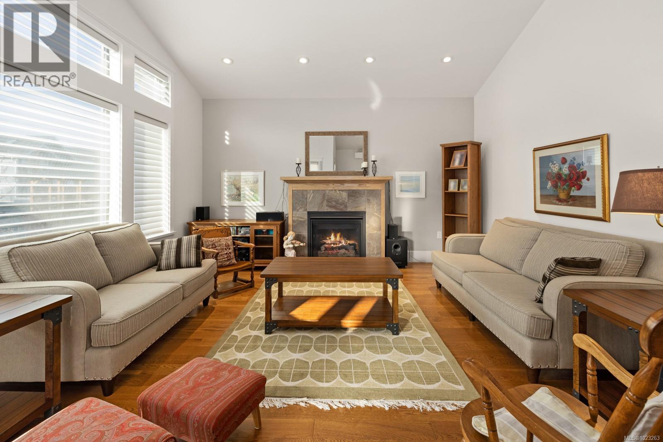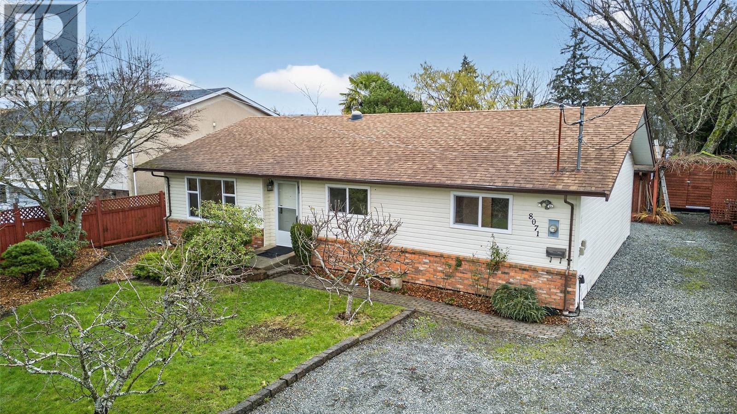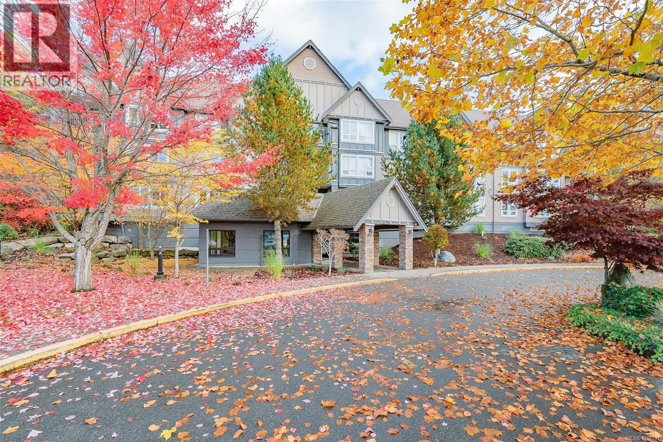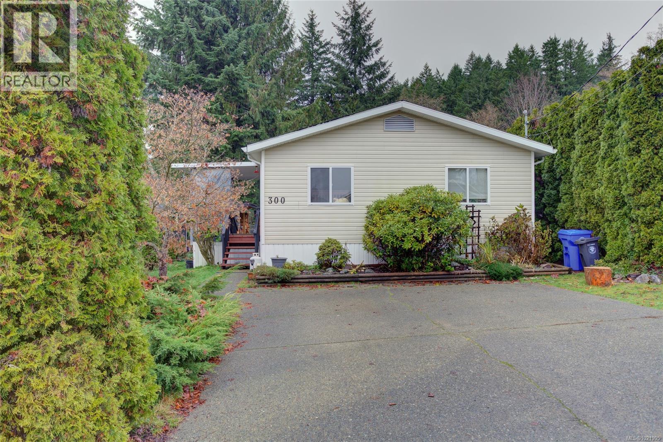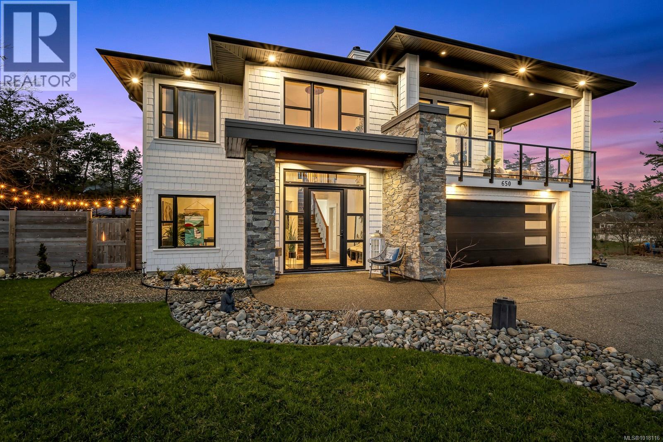4021 8th Ave
Port Alberni, British Columbia
This charming home features 1,050 sq. ft. on the main level, offering 2 bedrooms, a spacious 4-piece bathroom, a bright kitchen, a separate dining room, and a generous living area complete with an electric fireplace. Upstairs, you’ll find a bonus 3rd bedroom - ideal for guests, hobbies, or extra storage. The fully fenced property is a true oasis, showcasing lush gardens, multiple decks off the kitchen, and an abundance of mature fruit trees, including Asian pears, cherries, apples, plums, and wine grapes. Enjoy added convenience with a detached garage, carport, and RV parking. Perfect for first-time buyers or as an investment opportunity, this home is conveniently located close to schools, the aquatic centre, and local parks - offering the ideal blend of comfort, space, and location. (id:48643)
RE/MAX Mid-Island Realty
2202 596 Marine Dr
Ucluelet, British Columbia
Luxury Studio Suite at Black Rock Oceanfront Resort – Private & Upgraded. This suite offers a rare blend of comfort, privacy, and premium upgrades. Unlike typical cottage studios, this unit features a custom kitchen extension with quartz counters and a full-base matching cabinet with oversized drawer and spacious shelves. The kitchen boasts a Wolf induction range, and Whirlpool appliances including a full-height fridge, convection oven/ microwave, and dishwasher. The oversized bathroom features a Riobel rain-head shower, designer sink, pendant lighting, a lighted mirror with adjustable settings, and a heated floor for ultimate comfort. Stay comfortable year-round with a heat pump for heating & cooling and a gas fireplace. Enjoy level entry with parking right outside—no stairs for easy access. Nestled at the end of Cottage Row, this suite offers extra privacy with tree cover and sunlight from both the south and west. A true West Coast retreat! (id:48643)
RE/MAX Mid-Island Realty (Uclet)
3685 Planta Rd
Nanaimo, British Columbia
Welcome to Westcoast Island living at its finest! Custom built 5 bed home with 1 bed, main floor level legal poolside Guest Suite on quiet cul-de-sac in Oakridge area of Hammond Bay. Brand new main roof installed 2025! 0.4 acre landscaped lot w expansive patio spaces & in-ground concrete pool, surrounded by established hedges & expansive southwest exposure lush back yard. Private retreat to enjoy year round! Double height entry w stunning Swarovski Chrystal chandelier. Gourmet kitchen w spacious central island, ss appliances including 6 burner Wolf range, custom hood, Sub Zero fridge - dining area w wood fp designed w entertaining in mind. Upstairs you will find a family/guest wing w 3 beds & 4 pc bath & the primary wing features private balcony w ocean glimpses, ensuite & spacious walk thru closet. Inviting living room main w wood burning fp, RV parking, carport, & ample storage all found here. Too many features to list - a must see! Just minutes to beaches at Piper’s & Departure Bay. (id:48643)
Royal LePage Nanaimo Realty (Nanishwyn)
5326 Dewar Rd
Nanaimo, British Columbia
Discover an exceptional luxury residence in the prestigious community of North Nanaimo, set on a rare 13,000+ sq ft lot with breathtaking, unobstructed views of the Georgia Strait and snow-capped mainland mountains from all three levels. This impressive home offers over 5,200 sq ft of refined living space with 7–8 bedrooms and 8 bathrooms, including 5 ensuites, ideal for large or multi-generational families.The main level features soaring ceilings up to 11 ft, complemented by 9 ft ceilings on the upper and lower floors, creating a grand yet comfortable atmosphere. The chef-inspired kitchen showcases quartz countertops and backsplash, quality built-in appliances, and seamless flow to expansive outdoor deck—approximately 700 sq ft spaces perfect for entertaining and enjoying the views. Hardwood flooring, spa-like tiled bathrooms, and two fireplaces further elevate the home’s upscale appeal.The lower level includes a spacious 29 x 18 family/media room with wet bar, while generous crawlspace storage adds everyday practicality. Comfort is ensured with a heat pump, gas forced-air furnace, and tankless hot water systems. A legal 2-bedroom suite with separate entrance, meter, and its own hot water tank offers excellent flexibility. Backing onto Royal Pacific Rd, this property provides privacy today and outstanding future development potential. Covered by a 2-5-10 New Home Warranty. (id:48643)
Exp Realty (Na)
300 Terminal Ave S
Nanaimo, British Columbia
Excellent opportunity to acquire a well-maintained downtown commercial revenue cashflow property with large 2-level building in Nanaimo, one of Canada's top-rated cities. Located on Terminal Avenue highway, this high traffic-count and good-visibility building offers strong exposure and a central city core position adjacent to a large Parkade for plenty of parking, just below the Bastion Street Bridge in the historic downtown old city center core. The property provides approximately 3,600 sq. ft. over two levels, each with a private separate entrance, offering excellent flexibility for investors or owner-occupiers wishing to max out their cashflow position. An owner could utilize part of the upper floor while maintaining rental income from the ground floor and remaining space(s). With steady income, long-term equity potential, and Nanaimo's continued growth, this DT4-zoned building is attractively priced and represents one of the best-value commercial opportunities in the downtown core area for a ROI hold. Potential uses include office, retail, medical, restaurant, studio, service, and other commercial applications(subject to city approval). A11 measurements and permitted uses to be verified by the Buyer with the City of Nanaimo if deemed important. 24/hrs notice for showings (id:48643)
Sutton Group-West Coast Realty (Nan)
231 Halibut Hill Rd
Mudge Island, British Columbia
Accessible by a short boat ride, this remarkable Mudge Island property offers a rare balance of seclusion and connection. Surrounded by a welcoming community of approximately 100 residents, the island is known for its peaceful atmosphere, and strong sense of neighbourhood, while remaining just minutes from Gabriola Island and within easy reach of Nanaimo’s full range of amenities. Set on a private, forested .69-acre parcel overlooking Dodd Narrows, the home is elevated roughly 80 feet above the water and designed to take full advantage of its coastal setting. From both inside and out, enjoy dynamic ocean views with frequent sightings of whales, sea lions, and eagles. Direct water access makes it easy to launch a kayak and explore the shoreline. The 1,256 sq. ft. home features 2 bedrooms and 2 bathrooms, including an ensuite and full four piece bath. A loft and landing provide versatile space for guests, remote work, or creative use, while a partially finished addition offers flexibility for future expansion such as a studio, sunroom, or guest suite. Reclaimed hardwood flooring, vaulted ceilings, and custom wood finishes lend warmth and character throughout. Outdoor living is a highlight, with a spacious deck enjoying all day sun and ever changing water views. The sunny exposure also supports gardening and outdoor enjoyment. The property is well equipped with modern infrastructure, including power, high-speed internet, cable TV, a 2,500 gallon cistern, the option of rainwater collection or well water, UV water filtration, septic system, baseboard heating, and a wood burning stove for cozy winter evenings. Ideal as a full time residence, remote work retreat, or coastal escape, this property offers a unique opportunity to experience the best of West Coast island living. Please varify all information. Stay tuned! More media to follow... (id:48643)
Real Broker
2304 27 Island Hwy S
Campbell River, British Columbia
Renovated in 2023, this luxury, custom, professionally designed waterfront home is a testament to impeccable taste and uncompromising quality. If you appreciate premium finishes and a “spare-no” approach to design, this residence is the pinnacle of sophistication. Embrace the epitome of modern coastal living in this exquisite 1,076 sqft condo. This masterpiece offers unparalleled ocean views, coastal mountains, and ever-changing marine activity. Custom solid oak millwork is handcrafted and installed throughout using the traditional method of clamp and glue. Heated tile floors, solid oak slat floor-to-ceiling closet doors and solid oak shelving. Hidden Harbour gives you access to a pool and hot tub, private moorage, RV parking and immediate access to the beach. This isn't just a home; it's a lifestyle upgrade that offers the perfect balance of luxury, comfort, and natural beauty. Your dream of coastal living awaits – seize this opportunity to make it a reality. (id:48643)
RE/MAX Check Realty
143 Village Way
Duncan, British Columbia
IMMACULATE NEWER HOME in Stonewood Village. This 4 bedroom/3 bath home has been meticulously maintained. The main floor is comprised of a gorgeous kitchen with stone countertops and plenty of cabinets, a spacious living room with cozy natural gas fireplace and vaulted ceilings, dining room, primary suite with lots of closet space and 3pc ensuite, a second bedroom, laundry, and 4pc bath. Down you find 2 more spacious bedrooms, a 4pc bath, and a large family room. A small fully fenced back yard and covered deck with sunshade are perfect for bbqing. Only a short walk or drive to shopping, schools, and restaurants. The cheerful yellow exterior and front yard offer welcoming curb appeal. This home is the quintessential family home, make sure to view this one! (id:48643)
Pemberton Holmes Ltd. (Dun)
8071 Queen St
Crofton, British Columbia
Charming Rancher in a Central Location! This beautifully maintained 3-bedroom, 1-bath rancher offers 1,479 sq. ft. of bright, single-level living, perfect for families, downsizers, or anyone seeking easy accessibility. The open-concept living, dining, & kitchen areas feature fresh paint, & new flooring throughout the main spaces. The kitchen includes stainless steel appliances, a built-in dishwasher, & plenty of functional workspace. A generous laundry room provides added storage & convenient crawlspace access. Recent updates to the home include flooring, paint, windows, all new pex plumbing, perimeter drainage, natural gas fireplace, & hot water tank. Additional features include central vacuum, a heated & wired workshop, perfect for hobbies, projects, or extra storage. The large covered back deck offers comfortable year-round outdoor enjoyment. Situated on a flat and fully usable 0.17-acre lot, the exterior showcases lovely landscaping creating the perfect spot to relax. There’s also plenty of space for an RV or boat parking, plus a park just across the street & amenities only steps away. This home blends thoughtful updates with practical comfort in one of the valley’s most convenient locations — truly great value & move-in ready! (id:48643)
RE/MAX Island Properties (Du)
201 1620 Townsite Rd
Nanaimo, British Columbia
Quick Possession Possible. This impressive 1067 sf home is complemented by a unique, 769 sf private patio, including a 12'x14 covered area. It is ideal for a homeowner who wants to downsize without giving up on potted gardens and privacy. The spacious living room enjoys a fireplace, corner windows, door onto the covered patio, adjoining large dining area and kitchen. The two bedrooms are nestled to the rear for extra quiet; the primary bedroom has a walk-in closet and 5 piece ensuite. This unit features an underground parking stall (LCP 12) and storage locker (#1), plus common bike storage, elevator, and meeting room; this is a pet-friendly building as well. The location is ideal as you can walk to a grocery store, professional offices (medical/vet/law), coffee shop, and Nanaimo Hospital. You are a short drive to Bowen and Beban Parks, VIU, and across from a French Immersion school (1/4'way). All measurements are approximate and should be verified if important. (id:48643)
RE/MAX Professionals (Na)
300 Lake Park Rd
Lake Cowichan, British Columbia
3 Bedroom, 2 Bathroom rancher in Lake Park Estates. A Bare Land Strata with minimum rules, all they share is the road! Only $50 a month in fees. The Woodstove keeps this tidy home nice and toasty! The Primary bedroom has a walk in closet and ensuite. The backyard has a nice newly painted deck and a greenhouse and storage shed. Woodshed is just off the entrance porch. This property is fully fenced and gives you easy access to the Duncan Highway! Newer hot water tank and close to a fire hydrant. Make your dream of home ownership a reality with this little gem. Don’t miss out! (id:48643)
RE/MAX Generation (Lc)
650 Lazo Rd
Comox, British Columbia
Modern Coastal Luxury home with Breathtaking Ocean Views! Built in 2023 this custom-built 2959 sq ft Point Holmes home was designed for elegance, comfort, and energy efficiency. Nestled in a picturesque setting with south-facing ocean views from both floors, this home offers a seamless blend of contemporary design and timeless craftsmanship. Property Features include a grand entrance with 18 foot ceilings for a striking first impression. This open concept design offers a gourmet kitchen with gas cooktop, large island & exceptional cabinet/pantry. The dining and living areas highlight a wood fireplace with natural stone work plus large picture windows and French doors for easy access to your incredible front deck. The large primary bedroom includes a dressing room, spa-like ensuite with floor-to-ceiling tiled shower, separate tub and his and her sinks. Just a minutes walk to the beach, boat launch, extensive walking trails, bird sanctuary, airport and all levels of schools! (id:48643)
Royal LePage-Comox Valley (Cv)

